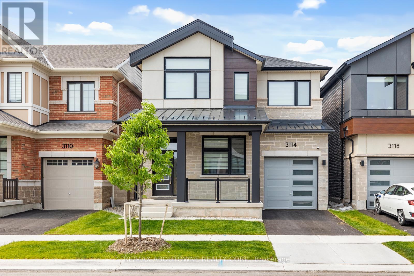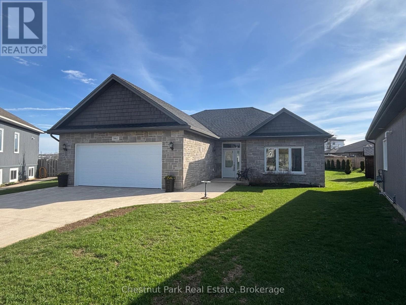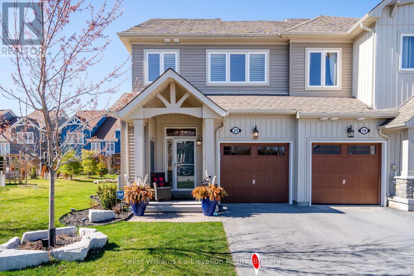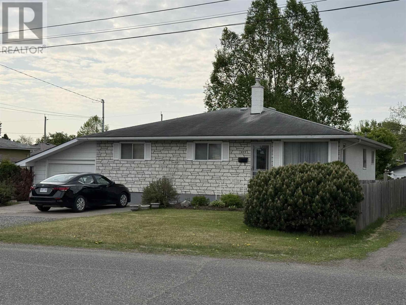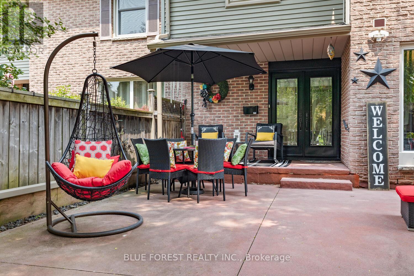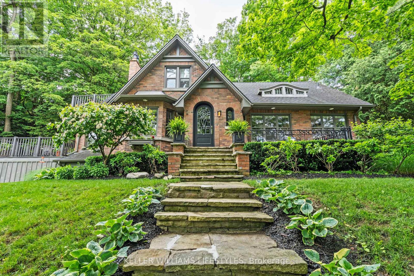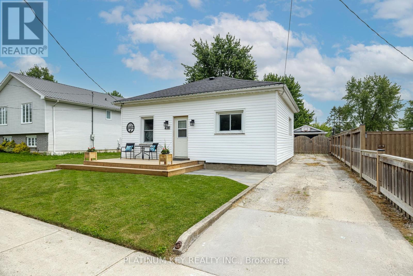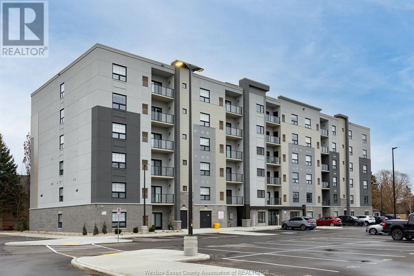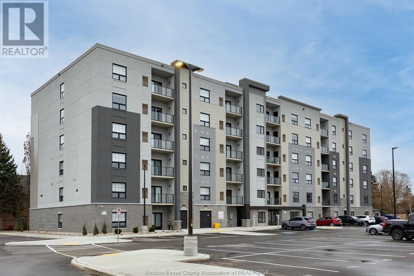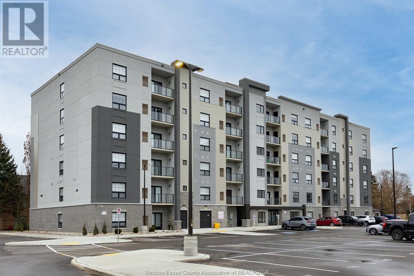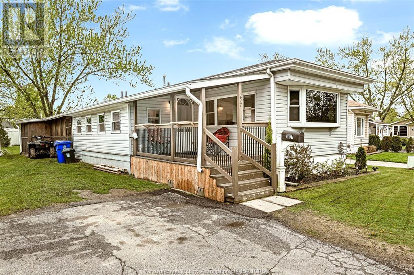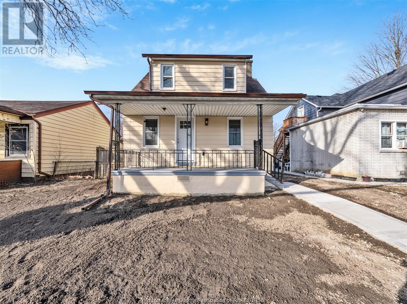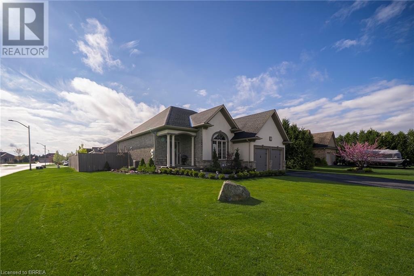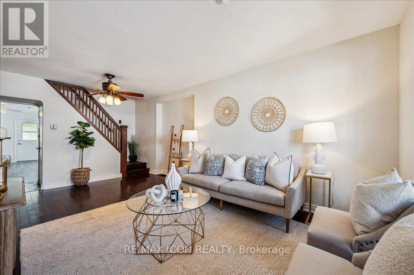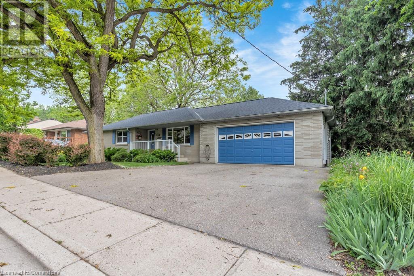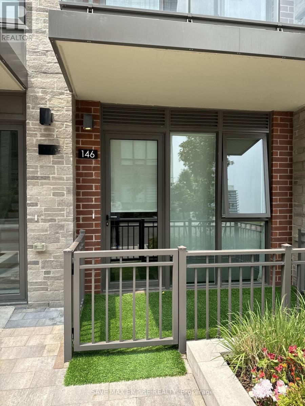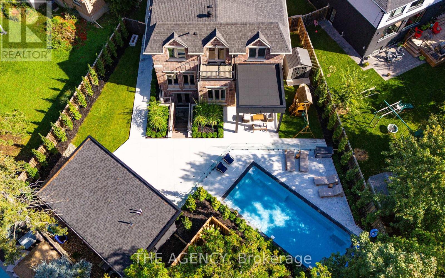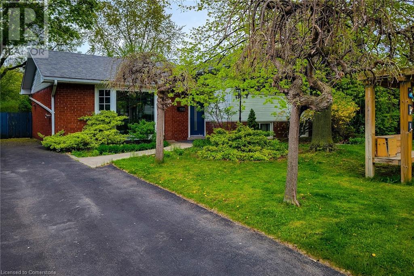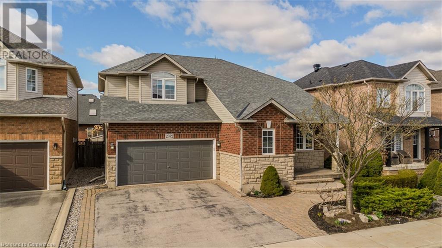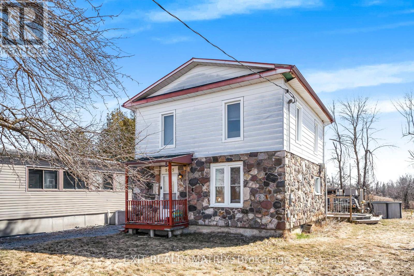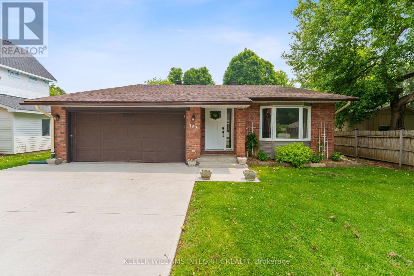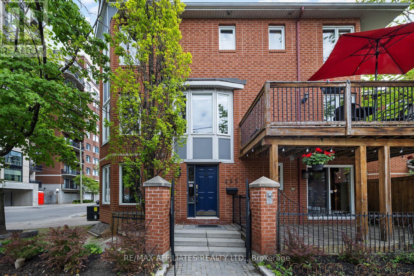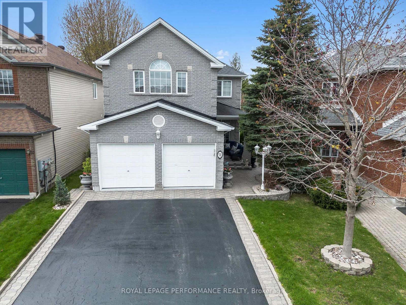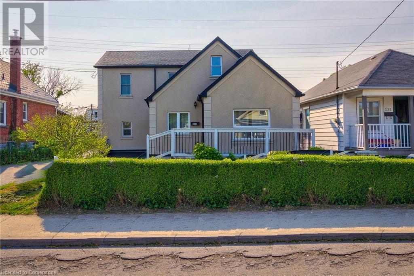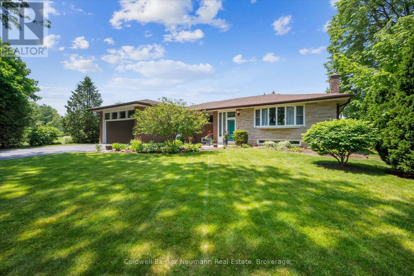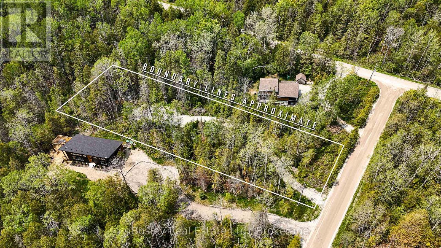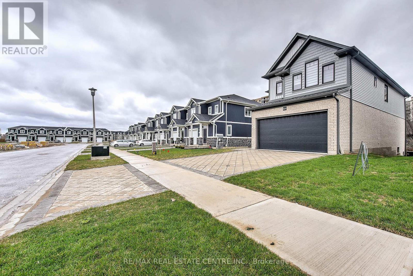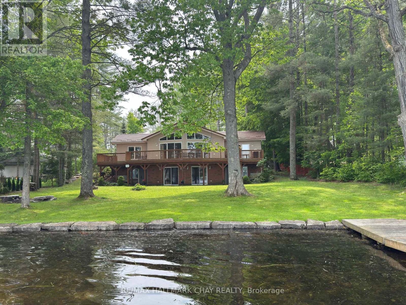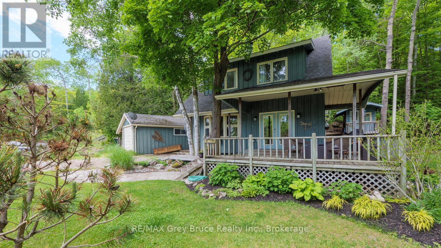601 Idyllic Terrace
Ottawa, Ontario
Meticulously upgraded and move-in ready, this is the kind of home that makes life easier. Welcome to 601 Idyllic Terrace - an impeccably upgraded, contemporary single-family gem nestled in Orleans. With over $100,000 in premium builder upgrades and flawless pride of ownership, this 3-bedroom stunner is anything but cookie-cutter. Step inside and you're greeted by warm hardwood floors and a sun-filled, open-concept main level that was designed with both style and functionality in mind. The custom kitchen features ceiling-height cabinetry, soft-close everything, upgraded quartz countertops, a statement backsplash, and a full suite of sleek Samsung Bespoke appliances. Upstairs, three spacious bedrooms offer the perfect retreat, including a luxurious primary suite with a fully upgraded ensuite - think double sinks, a walk-in shower, and designer finishes. Even the secondary bathroom and laundry room are elevated with upgraded tiles, cabinetry, and Samsung appliances. The finished basement (with an option to add a bathroom) extends your living space with RigidWood Premier plank flooring that seamlessly matches the upper levels - ideal for movie nights, a home gym, or a playroom. Outside? It's just as dialed in. From the interlock walkway and sprawling deck with Toja pergola to the black-trimmed windows and thoughtfully landscaped yard, every detail adds curb appeal and character. And yes - there's a garage with an EV plug, upgraded electrical panel, and automatic opener. Extras include pot lights throughout, upgraded railings and doors, custom lighting fixtures, and smart wiring over the gas fireplace. Nestled in a vibrant, family-friendly neighbourhood just steps from Lakeridge Park walking trail, shops, and everyday amenitiesthis location truly checks all the boxes. And with a brand-new French elementary school coming soon to the corner of Tenth Line and Sweetvalley Drive, youll be walking the kids to class in no time. (id:49269)
RE/MAX Hallmark Realty Group
3114 Travertine Drive
Oakville (Nw Northwest), Ontario
Welcome to this exquisite 2024 Mattamy home, nestled in the coveted Preserve West community, and North East Facing (sunfilled), boasts 4generously sized bedrooms, 3.5 elegantly designed bathrooms, and over $100K in premium upgrades. Set on a spacious 34.12 x 89.89 ft lot, it remains protected by the Tarion Warranty, offering peace of mind. Inside, the home features soaring 10' smooth ceilings on the main floor and 9'ceilings on the second, complemented by wide-plank hardwood flooring and luxurious imported porcelain tiles. The gourmet kitchen is a showstopper, with sophisticated dual-tone cabinetry, sleek quartz countertops, and a stylish backsplash, while triple-glazed windows ensure superior insulation. The 50 recessed electric fireplace adds a contemporary flair, and the opulent primary ensuite is complete with a free standing tub and frameless glass shower. A versatile den on the main floor provides the perfect space for a home office, while the smart home package and ENERGY STAR certification enhance modern living. With a 200 AMP electrical panel, EV charging rough-in, recessed pot lights, and French frosted glass doors, this home seamlessly blends functionality and elegance. The unfinished basement awaits your personal vision and customization. Additionally, a beautiful fence installed in May 2025, completes the outdoor space. Easy access to park, shopping malls/plazas, top ranked schools, GO station, Hwy 407 and QEW/403**Monthly overnight parking permit available through the city** (id:49269)
RE/MAX Aboutowne Realty Corp.
329 Richelieu Avenue
Ottawa, Ontario
Perfect turn-key investment opportunity in a prime location just minutes from downtown Ottawa and the University of Ottawa! This fully rented, well-maintained corner property features seven bright and spacious units: 4 two-bedrooms, 2 one-bedrooms, and 1 bachelor making it an ideal addition to any investor's portfolio. The building is in excellent condition with high-quality tenants and strong rental income. Units 1 and 2 were fully renovated in April 2024, while Units 3 and 6 were updated within the past few years. The remaining units are also in very good condition. Common areas include coin-operated laundry and a rear patio for tenant enjoyment. Major upgrades include a high-efficiency gas hot water boiler furnace (2018) and main sewer line replacement (2021) from the basement to the city connection. Walking distance to transit, shopping, restaurants, and everything this vibrant community has to offer, this property is a smart and reliable investment. (id:49269)
RE/MAX Hallmark Sam Moussa Realty
46304 Old Mail Road
Meaford, Ontario
This Quality-built bungalow on 49 picturesque acres offers peaceful country living just minutes from Meaford, Blue Mountain, and Owen Sound. Designed for complete one-floor living, the home features 2 spacious bedrooms, 2 full bathrooms, and an open-concept kitchen, living, and dining area centered around a beautiful two-sided propane stone fireplace. Geothermal heating and cooling provide economical comfort year-round, while large windows fill the home with natural light and showcase the scenic surroundings. Step out to the wraparound deck or enjoy the screened-in covered porch off the dining room. A large mudroom with laundry adds convenience, along with recent updates including a new roof (2024) and fresh interior paint (2023). The property is a functional small farm, previously set up for cattle and currently setup for horses with a 32.5' x 72' barn offering nine 12' x 11' box stalls, a tack/feed room, rubber-matted 10'aisles, frost-free taps, and a thermostatic exhaust fan. Additional outbuildings include a 40' x 25' driveshed with a 40' x 16' lean-to for hay storage, plus a third large barn with a run-in -- all on a separate hydrometer with a separate driveway, offering rental or business potential. Paddocks and 35 arable acres and 8acres of hay complete this versatile rural retreat on the historic Old Mail Road -- where neighbours still wave as they pass. (id:49269)
Exp Realty
941 23rd St 'a' East
Owen Sound, Ontario
One-Floor Living at Its Finest! This beautifully maintained 3-bedroom, 2-bathroom Bungalow offers over 1,500 sq ft of bright, open-concept living, all on one convenient level - absolutely no stairs! Thoughtfully designed with comfort and style in mind, this home features cozy in-floor heating throughout and two ductless A/C units to keep things cool in the summer. The spacious open concept Living Room is the perfect place to relax with its warm gas fireplace and large windows, while the Kitchen is a true showstopper complete with a 6' centre island, ample Amish-made cabinetry with soft-close doors and a walkout to the covered no-maintenance concrete patio, plus additional deck with a charming pergola. Ideal for entertaining or just enjoying your morning coffee. Soaring 9' ceilings enhance the bright, airy atmosphere throughout the home. The Primary Bedroom is truly a peaceful retreat with a generous walk-in closet and a 3-piece ensuite featuring a convenient walk-in shower. Two additional Bedrooms offer flexibility for guests, a home office, or hobby space. The exterior is just as impressive with a classic stone facade situated on a large irregular pie-shaped lot that offers outdoor space without the burden of heavy yardwork. A private concrete driveway leads to the double car garage with inside entry, providing convenience and ample storage space. Located close to shopping, restaurants and the sparkling waters of Georgian Bay, this home blends comfort, convenience and low-maintenance living. Whether you are downsizing or just looking for that perfect one-floor Lifestyle, you won't want to miss this beauty. Experience this exceptional Bungalow - its truly one not to be missed! (id:49269)
Chestnut Park Real Estate
21 Kennedy Avenue
Collingwood, Ontario
Welcome to luxury living at its finest! A premier end-unit lot with extra yard space, professionally designed interior all nestled in the prestigious Blue Fairways community. This 4-season townhome offers an unrivaled location with views of the Cranberry Golf Course. Step inside to discover a modern open concept living, upgrades throughout, including countertops, flooring and a fully finished basement with a touch of sophistication in every corner making it stand out. Enjoy the convenience of being steps away from the scenic Georgian Trail, perfect for outdoor adventures year-round. For golf enthusiasts, the Cranberry Golf Course is right in your backyard. In addition, this home is ideally situated near skiing, biking trails, beaches, downtown Collingwood, and various amenities, ensuring you're always close to the action and leisure activities, coupled with low-maintenance landscaping for effortless upkeep including a Generac Generator and in-ground sprinklers. (id:49269)
Keller Williams Co-Elevation Realty
855 St. Clair Ave
Thunder Bay, Ontario
First Time Offered! Rare opportunity to buy a delightful home. The moment you walk in this home you will feel the love and see how well it has been kept over the years. It's the perfect blend of comfortable living, choice location and affordable price. Home features; 4 bedrooms, eat in kitchen, fridge, stove, carport, patio, fenced yard, backyard faces south, lots of room to put up a garage. You can't beat this for a real value! (id:49269)
Signature North Realty Inc.
2507 - 77 Harbour Square
Toronto (Waterfront Communities), Ontario
Enjoy lakeside living in this South-East Corner Suite 2 bedroom, two bathroom unit. Floor to ceiling windows fill the main living space with natural sun light, Spectacular lake views. Hardwood Flrs., New Broadloom in Bedrooms, Bright & Spacious unit. Incredible layout and multiple closets for additional storage. In an excellent location and walking distance to Harbour Front, Financial District, and all the wonderful things downtown Toronto has to offer. Recipient of Condo of the Year award in 2023 by the Canadian Condominium Institute, this building has it all! Impeccably managed and includes 5-star amenities like , Private Restaurant w/Lounge & Rm Service. BBQ, Business Centre, Car Wash, Indoor/Outdoor Pool. Party/Meeting Room. Recreation Room, Roof Top Deck/Garden, Sauna,Squash/Racquet Crt. 24 Hr. front desk Security, Visitor's Parking , GuestS Suite, shuttle Bus to Union Station, Eaton Centre, Shopping. EV Parking for your electrical Car. (id:49269)
Harvey Kalles Real Estate Ltd.
38 Berkshire Court
London South (South N), Ontario
38 Berkshire court is an exquisite END unit condo with unmatched pride in home ownership. Impeccably maintained, design and quality stand out. At the heart of the home is the stunning kitchen which will bring out your inner chef, featuring top of the line appliances, granite counter tops, a gorgeous island and an oversized window allowing for natural light to pour in while enjoying dinner. The main floor also includes a large living room and a room for an office or play area for children. The three bedrooms in the upper floor include an extremely large primary bedroom with a walk-in closet and a custom-made closet all along the left side of the room allowing for more than enough space for you to keep shopping. In the primary bedroom you will find a gorgeous ensuite with a double soaker tub, stand-up shower, double vanity and heated floors. The other bedrooms include more custom closet space and a comfy reading nook by the window. The gigantic walkout basement will amaze with an enormous living area, large windows, second kitchen, fourth bathroom, and top of the line washer and dryer which also includes a convenient mini washer at the bottom. Ideal for an in-law suite. Stepping through the garden doors and onto the beautiful stamped concrete patio, you will find peace and relaxation with no rear neighbours, large mature trees giving you privacy and making it the perfect place to unwind while having a drink during those summer evenings. In addition to the peaceful backyard is the large private front courtyard which is a perfect place to enjoy your morning coffee while the sun rises. Some other features include a detached garage and four additional parking spaces. Location is everything and 38 Berkshire Court is minutes from Spring Bank Park, downtown, Westmount Mall grocery stores, and schools. 38 Berkshire Court is everything you have been waiting for and more, come see for yourself. Other Bonuses: water included in condo fees and water heater is new and owned. (id:49269)
Blue Forest Realty Inc.
451 Westmount Drive
London South (South C), Ontario
Elevate your lifestyle with this magnificent Hillside Retreat - A Taste of Cottage Country in the Heart of the City! This spectacular home in Westmount Hills is located in a tranquil and serene setting nestled amongst a canopy of mature trees. Featuring 4 bedrooms, 2.5 bathrooms, an oversized 1.5 car garage, and multiple outdoor living spaces this home is sure to impress! The main floor has a spacious updated kitchen with a gorgeous backsplash, kitchen-island, granite countertops and leads to the dining area with lots of natural light, wainscotting and french doors. You'll love the living room with a gas fireplace that leads to the sunroom. There are patio doors leading to a large private patio. The main floor has two bedrooms and a full bathroom. Venture to the upper level, where you'll find another bedroom, as well as a spacious primary bedroom suite. The primary bedroom boasts a generous walk-in closet and an ensuite bathroom adorned with heated floors and a glass shower. A private patio off the primary bedroom offers breathtaking views of the mature trees, providing a serene backdrop to the songs of birds ,and glimpses of passing wildlife. The lower level has a large family room with a cozy seating area, a two-piece bathroom, a games area, and a central wet bar- the perfect setting for entertaining! There is an oversized mud room/laundry room with a convenient entrance to the garage. Step outside to enjoy your newly renovated patio, featuring natural stone, a luxurious hot tub, an elegant pergola, landscaped lighting, and inviting seating areas - the perfect retreat to unwind and entertain. Close to Springbank Park, Reservoir Park, Thames Valley Golf Club, and convenient access to shopping and amenities. Recent Updates Include: Extensive Patio Area Installation with Jacuzzi Hot Tub and Pergola (2022), 220amp Panel Upgrade (2022), Re-leaded Front Door Beveled Glass (Oct 2022), New Septic Liner (2022). (id:49269)
Keller Williams Lifestyles
418 Huron Street
Warwick (Watford), Ontario
Welcome to this delightful 3-bedroom home located on a quiet, low-traffic street in the friendly community of Watford. Perfectly situated for first-time buyers or someone looking to downsize, and offers the best of small-town living. The location offers easy access to the 401 for those commuting to both Sarnia or London. Step inside to find a bright and inviting interior, where large windows fill the living spaces with natural light. This charming home offers a newly updated bathroom, and kitchen, as well as a newer furnace and air conditioning (2020) that ensure year-round comfort. Outdoors, enjoy your morning coffee on the cozy front porch or relax in the spacious, fenced-in backyard perfect for kids, pets, or weekend gatherings. A detached garage with an attached covered porch adds storage and flexibility, and includes a plumbed-in compressor for hobbyists or DIY enthusiasts. Located just a short walk from Watford's Community Centre/YMCA, arena, pickleball and tennis courts, parks, and splash pads, this home puts recreation and convenience right at your doorstep. Come and see why this property is the perfect place to call home! (id:49269)
Platinum Key Realty Inc.
626 Key River
Killarney, Ontario
Boat access cottage on the Key River with direct access to Georgian Bay. 2 Kilometer easy boat ride from the marina. Very well maintained 3 bedroom bungalow, full bath and laundry. Open concept kitchen and living area with a wood stove plus a cozy sunroom to enjoy the view. The Cottage is in move in condition with many recent updates. Miles of boating, good fishing, snowmobiling and backing onto miles of Crown Land. Parking, docking, and boat storage at the nearby marina. (id:49269)
RE/MAX Crown Realty (1989) Inc.
190 Main Street East Unit# 108
Kingsville, Ontario
Executive suite! A fully furnished and all inclusive one year lease in the heart of Kingsville! This beautiful Valente Development built 2 bedroom unit is located in Kingsville’s newest condominium building, just steps from the Main St. corridor. This unit has never been occupied, and is walking distance to shops, restaurants, grocery stores, fitness centres, parks & much more. Fully furnished including dinner & cookware, linens, etc. Ready for any need. Located 15 minute drive to Leamington or Essex and 25 minutes to Windsor. 2 large bedrooms, primary with ensuite and walkthrough closet, bright open kitchen w/quartz countertop & under cabinet lighting. Additional main bath, laundry room and patio. Secure entrance, dual elevator, common room and outdoor common spaces. (id:49269)
Remo Valente Real Estate (1990) Limited
190 Main Street East Unit# 408
Kingsville, Ontario
Luxury living in the heart of Kingsville! This beautiful Valente Development built 2 bedroom unit is located in Kingsville's newest condominium building, just steps from Main St. This unit has never been occupied, and is walking distance to shops, restaurants, grocery stores, gyms, parks, schools & much much more. Take a quick drive down to the lakefront, wineries, or take a walk around the beautiful town located only 15 minutes to Essex or Leamington, and 25 minutes to Windsor. 2 large bedrooms, primary with ensuite & walk-in closet, storage closets, bright open kitchen w/ quartz countertop, & under cabinet lighting. Additional main bath, laundry room, & private balcony. Secure entrance, dual elevator & common room. Garage available for purchase. (id:49269)
Remo Valente Real Estate (1990) Limited
190 Main Street East Unit# 508
Kingsville, Ontario
Never occupied, new luxury condo for lease in the heart of Kingsville. Prime location! Right on the main street, and walking distance to shops, restaurants, grocery stores, gyms, parks, schools. Close to wineries, the Lake Erie, Chrysler Canada Greenway and much more. Beautiful 2 bedroom 2 bath unit that features 9 ft ceilings, quartz countertops, an added pantry in the kitchen, stunning primary suite with walk in closet and ensuite bath, in suite laundry, balcony, Whirlpool stainless steel appliances. Common areas included party room, covered pavillion with BBQ, turf sports court, & fenced dog run. Minimum one year lease, credit check, income verification required. Lease is plus utilities. (id:49269)
Remo Valente Real Estate (1990) Limited
227 David Court
Essex, Ontario
Don't miss this beautiful 2 bedroom home in Viscount Estates. Conveniently located to Essex and Highway 3. Nicely maintained with double drive and covered front porch. Offers to be conditional upon Buyer approval by park management. (id:49269)
Buckingham Realty (Windsor) Ltd.
865 Louis Ave
Windsor, Ontario
WELCOME TO 865 LOUIS AVE! THIS FULLY RENOVATED 3 SPACIOUS BED 2 BATH HOME HAS A MODERN TOUCH INCLUDING WATERFALL KITCHEN GRANITE, CEILING SKYLIGHTS IN THE UPSTAIRS HALLWAY AND MAIN BATHROOM, AND A BEAUTIFUL LIVING ROOM ACCENT WALL. BRAND NEW GRADE ENTRANCE POURED IN 2025 ALLOWS FOR A SEPARATE BASEMENT UNIT WHICH IS ALREADY ROUGHED IN FOR A 1-BEDROOM UNIT. BRAND NEW LANDSCAPING IS DONE READY FOR SOD.R (id:49269)
Jump Realty Inc.
352 Christine Avenue
Belle River, Ontario
Step into contemporary elegance with this beautifully designed 4-bedroom, 3 full bathroom home. Thoughtfully crafted for both comfort and style, this home boasts two ensuite bathrooms, providing added privacy and convenience for family members or guests. The spacious open-concept layout seamlessly blends the living, dining, and kitchen areas, creating an inviting space ideal for both everyday living and entertaining. The gourmet kitchen is a chef's dream, featuring sleek modern finishes, high-end appliances, ample cabinetry, and a large island-perfect for meal prep and gatherings. Upstairs, you'll find a convenient second-floor laundry room, making chores effortless. The primary suite is a true retreat, complete with a spa-like ensuite and a generous walk-in closet. Additional bedrooms are well-sized, offering flexibility for a growing family or guests. (id:49269)
Double Up Realty Inc
1600 Mersea Rd D
Leamington, Ontario
This unique retreat blends nature and comfort. The updated 3-level side split features a primary bedroom with a balcony overlooking the lush backyard, perfect for morning coffee. Enjoy an updated bathroom, spacious kitchen, dining area, family room, and living room. Set on 5 acres, including wooded trails and a stocked pond, this property offers tranquility and adventure. Explore scenic paths by foot or ATV and enjoy abundant wildlife at 1600 Mersea Rd D. (id:49269)
RE/MAX Preferred Realty Ltd. - 588
131 Peninsula Road
North Bay (Birchaven), Ontario
Luxury Living Meets Lakeside Comfort on Trout Lake! 3 bedroom, 3 bathroom lake home, with the potential for a 4th bedroom. Experience the perfect blend of convenience and luxury in this fully remodeled, all-brick home with coveted southern exposure on One Mile Bay. Step into a grand entrance featuring a double staircase with custom iron railings. The expansive living room offers breathtaking views of the lake and surrounding trees, while the spacious dining room is ideal for entertaining. Enjoy the ambiance of a two-way fireplace and a custom kitchen equipped with built-in stainless steel appliances, granite countertops, and a center island. The kitchen leads directly to a large outdoor patio and BBQ area. The upper family room, affectionately known as "The Ballroom," boasts endless potential with its immaculate views and unique character. Retreat to the master suite, which features double door entry, his-and-hers walk-in closets, and a primary ensuite with a glass shower and soaker tub. Two additional large bedrooms, three baths, a sauna, laundry room complete the indoor living spaces. Double car garage with a heated workshop overlooking the lake, multiple entry points, a bonus storage room, and a large driveway for all your toys. Enjoy the beautiful shoreline with stunning views down the bay, large docking system for your boat and deep water for swimming. Conveniently located just 10 minutes from town, with ATV and snowmobile trails at your doorstep, a local pub/restaurant within walking distance, and Nordic skiing minutes away. (id:49269)
Royal LePage Northern Life Realty
2 Kim Lane
Waterford, Ontario
This is the perfect worry-free home for a family and entertaining guests. It has almost 3,000 square feet of finished space with 2 bedrooms up and 3 in the basement. There are 3 bathrooms including main bedroom ensuite. The open concept living room and kitchen include new appliances (2023) & high ceilings. There is a separate dining room with a large window. There are 2 gas fireplaces & a walk-out to the deck from the main bedroom. You will have peace of mind knowing that the following improvements were made since April 2023: new furnace, water heater, carbon monoxide detector, air conditioner, flooring, gazebo, hard-wired alarm system (plus additional wireless cameras outside), fireplace with custom mantle, driveway, sidewalk, pool heater, pool cover & coping, washer & dryer, garage door openers, bathroom countertops & sinks, designer drapes & rods. The kitchen was completely remodelled including adding designer lighting, the electrical was upgraded throughout, the plumbing was upgraded including new drains. The house was painted throughout. The fence has been improved including paint. The entire property has been landscaped in front, back and side yards. This house shows beautifully. All the appliances are included so you can move in and enjoy. The pool area features a large deck, gazebo, firepit, patio, dining area, a large grassy area & an attractive shed with windows. The basement is finished & it has plenty of room for games & lots of seating area. There is a bit of unfinished area being used as a storage room that could be finished for another purpose. This is a beautiful low maintenance home with all the new items and improvements. The Seller has a box of all the receipts & applicable warranties. (id:49269)
RE/MAX Twin City Realty Inc.
9 Lorimer Street
St. George, Ontario
RENOVATED ST. GEORGE STARTER! LARGE EAT IN KITCHEN SPANS THE ENTIRE BACK OF THE HOME, RECENTLY RENOVATED WITH QUARTZ COUNTERTOPS AND SLIDING DOORS OUT TO A PRIVATE FENCED YARD AND LARGE CONCRETE PATIO - A GREAT SPACE FOR GATHERINGS. MAIN FLOOR LAUNDRY, MAIN FLOOR LIVING ROOM WITH ORIGINAL PINE FLOORS. UPDATED MODERN BATHROOM. 25X28 DETACHED SHOP WITH HYDRO. NEW ROOF IN 2022, NEW ELECTRIC PANEL 2023, NEW FURANCE AND A/C 2023. PLENTY OF PARKING IN THE LARGE DRIVEWAY. WALK TO DOWNTOWN, PARKS, SCHOOL, AND SHOPPING. (id:49269)
RE/MAX Twin City Realty Inc.
356 Fairfield Avenue
Hamilton (Homeside), Ontario
If my budget was under $510K, Id buy this Homeside home. Heres why: Set on a quiet dead-end street thats ideal for families, this solidly built 1.5 storey has the charm and updates that matter. With 3 bedrooms, 1 bath, and a freshly painted interior, its move-in ready. The eat-in kitchen walks out to a backyard just waiting to become your own little oasis. Theres street parking out front, and the full unfinished basement offers storage now or space to grow into later. Walk to Fairfield Park and the Centre on Barton, where all your shopping needs are covered in one spot. Major updates include: Primary BR Broadloom (May 2025), Interior painted (May 2025), Furnace & A/C (2024), Shingles (201920), HWT (2020), Upgraded water line (2018), and most windows replaced. 360 degree views for all rooms. A must see! (id:49269)
RE/MAX Icon Realty
237 Sixth Avenue
Woodstock, Ontario
Welcome to this brick bungalow on beautifully professionally landscaped lot with attached 1 and 1/2 car garage and ample parking. This backyard oasis feels like country in the city. Large composite deck (2021) featuring seating areas overlooking parklike partially fenced yard. Kitchen has been enlarged and updated in 2023 with wifi stove that includes an air fryer feature. Quartz counter tops. Fully finished basement (with walk up to attached garage) has oversized rec room, office, second bath and laundry. Main level can easily be converted from 2 bedroom (hardwood floors) back to original 3 bedroom plan. (id:49269)
Hewitt Jancsar Realty Ltd.
146 - 75 Attmar Drive
Brampton (Bram East), Ontario
Welcome to the popular Blue Ash 2A A Rare Bungalow-Style Gem by Royal Pine Homes Discover elegant, ground-floor bungalow-style living in this highly sought-after Blue Ash 2A model, part of a prestigious condominium development by Royal Pine Homes. This rare layout features two spacious balconies and Premium Collection finishes throughout, designed to elevate everyday living. Enjoy thoughtfully curated features including: Quartz Countertops a perfect blend of durability and modern luxury Contemporary Backsplash adding sleek style to the gourmet kitchen Plank Laminate Flooring offering warmth with a modern aesthetic Exceptional Colour Selections professionally curated for timeless appeal Experience the ideal combination of function and sophistication in this beautifully crafted home, where attention to detail meets elevated design. (id:49269)
Save Max Empire Realty
11 Burrows Avenue
Toronto (Islington-City Centre West), Ontario
The Toronto Dream! Step into a realm of elegance with this exquisite masterpiece, sprawling across approximately 6,300 sq ft of luxurious total living space. Designed with modern sophistication in mind, this residence boasts soaring 11-foot ceilings on the main level, creating an airy, open atmosphere that invites exploration at every turn. Every inch of the property has been professionally landscaped, with a brand-new heated driveway leading to the pristine home. Outside, you'll be captivated by the magnificent new pool + cabana, complete with lush new turf that transforms the backyard into your own private oasis. A covered porch adds a perfect touch of outdoor relaxation. Inside, the gourmet chef-inspired kitchen is outfitted with top-of-the-line built-in appliances and a convenient servery, perfect for both everyday cooking and entertaining guests. Retreat to one of the four spacious upstairs bedrooms, each featuring its own walk-in closet and private ensuite bath, offering ultimate privacy and comfort. The dedicated nanny suite on the lower level provides flexibility and convenience for larger families. Indulge in the serenity of the sauna room, your personal sanctuary for unwinding after a long day. With every detail thoughtfully curated, this home offers a rare blend of luxury, comfort, and modern elegance. (id:49269)
The Agency
5 Santa Cruz Private
Ottawa, Ontario
Great Location with private backyard!! This beautifully updated 3-bedroom, 3-bath townhome offers generous living space in a highly convenient location just minutes from the Queensway and a quick 10-minute drive to downtown Ottawa! The sun-filled open-concept main floor features elegant hardwood flooring, a spacious kitchen with abundant cabinets and counter space, and a breakfast bar that flows seamlessly into the living/dining area perfect for entertaining complete with a cozy gas fireplace. Upstairs, the expansive primary bedroom boasts vaulted ceilings, a walk-in closet, and a private 3-piece ensuite. Two additional well-sized bedrooms, all with durable laminate flooring, share a full bathroom. The fully finished basement adds valuable living space with a wet bar, dedicated laundry area, workshop or office space, and plenty of storage. Step outside to enjoy a fully fenced backyard with a deck ideal for relaxing or summer gatherings. Situated close to shopping, public transit, recreation centers, and parks, this home combines comfort with accessibility. Along with Rental Application, please also submit photo ID, proof of employment (paystub or letter) and recent full credit report. Small pets, no smoking. (id:49269)
Keller Williams Integrity Realty
5322 Windermere Drive
Burlington, Ontario
Welcome to this beautifully updated three-level side-split nestled in a quiet, family-friendly neighbourhood. This move-in ready home offers a perfect blend of modern upgrades and functional living space, ideal for families or investors alike. The open-concept main floor was fully renovated in 2024 and showcases stylish new doors, sleek flooring, and a seamless walk-out to the backyard perfect for entertaining. The stunning kitchen features stainless steel appliances, elegant porcelain countertops, and a cutting-edge invisible cooktop, combining form and function for the modern chef. Upstairs, you'll find three generously sized bedrooms and a 4-piece main bathroom. The lower level boasts a fully self-contained studio apartment with a separate entrance, complete with its own kitchen, full bath, and in-suite laundry perfect for rental income, in-laws, or extended family. Step outside to a fully fenced backyard oasis with a spacious patio, on-ground pool, garden shed, and beautifully landscaped yards an ideal retreat for summer relaxation. The expansive driveway offers ample parking for multiple vehicles. Conveniently located close to top-rated schools, parks, public transit, major highways, and all essential amenities, this home truly has it all. Don't miss your chance to own this versatile and tastefully upgraded property! (id:49269)
New Era Real Estate
2382 Emerson Drive
Burlington, Ontario
Welcome to this beautiful DeMarchi-built home, showcasing a rare open-concept design not often seen in the Orchard community. With a striking stone and brick exterior, this 3+1 bedroom home blends modern convenience with timeless style. The main floor features a stunning custom kitchen with high quality stainless appliances, including a 5-burner Monogram gas range and built-in wall oven, centered around a huge peninsula island (secondary sink) offering incredible counter space and sleek modern cabinetry. A walkout to the backyard makes indoor-outdoor living easy, while a unique walk-in pantry provides exceptional storage rarely found in homes of this style. The great room is warm and inviting, anchored by a gas fireplace, and a convenient 2-piece powder room completes the main level. Upstairs, oak hardwood flooring runs throughout the bedroom level, where you'll find a spacious laundry room, a full 4-piece main bath, and 3 large bedrooms including a primary suite featuring a walk-in closet and a private 4-piece ensuite. The fully finished basement adds a spacious recreation room, a separate bedroom, a 3-piece bathroom, a gym area, a wet bar ready for your customization, and plenty of storage space. Step outside to a backyard built for extended seasonal use, complete with a natural gas firepit and a built-in Napeolon BBQ — perfect for entertaining. Practical upgrades include a Tesla Universal charger (compatible with most EV brands) mated to a 60-amp line in the double garage (capable of supporting an additional charger), customizable Lutron dimmers on many light fixtures throughout the home, a new sump pump with battery backup, a brand-new 200 AMP electrical panel (2023), a high- efficiency furnace (2019), and an owned on-demand hot water heater (2020). This thoughtfully designed home combines distinctive features, functionality, and an unbeatable location — a true standout in the Orchard! (id:49269)
Royal LePage Burloak Real Estate Services
Uph1 - 1830 Bloor Street W
Toronto (High Park North), Ontario
Welcome to the Upper Penthouse (1401) at the highly coveted HighPark Residences, a luxurious lifestyle opportunity in one of Toronto's most sought-after neighborhoods. This stunning 1-bedroom, 1-bathroom north-facing top floor penthouse offers an elegant and practical design with upgraded finishes. The bright open-concept layout is complemented by soaring 10 ceilings and floor-to-ceiling windows. An expansive balcony is ideal for relaxation or entertaining guests and includes a gas outlet for a personal barbecue. Residents enjoy exclusive access to unparalleled amenities such as a rooftop terrace with lounge chairs, barbecue grills, and al fresco dining areas, a gym with wide range of cardio and weight-lifting equipment, yoga studio, rock-climbing wall, and sauna, and the 10th-floor Parkside Club. Other amenities include a billiards room, cinema, community garden, pet-washing station, bookable party room, and bookable guest suite. Situated directly across from Torontos iconic High Park, nature lovers will appreciate the proximity to scenic trails, bike paths, and the waterfront. Explore the vibrant Bloor West Village, Roncesvalles, and The Junction, with their boutique shops, cafes, and restaurants just steps away. This location is also steps away from two subway stations and close to the GO and UP Express, making commuting a breeze. One underground parking spot and one storage locker are included. Visitor parking in the building with ample street parking. Dont miss this rare opportunity to elevate your lifestyle with luxury, location, and convenience! (id:49269)
One Percent Realty Ltd.
5095 Fatima Street
East Hawkesbury, Ontario
Currently tenanted. Interior pictures and virtual walk through available for serious buyers. Located on a large lot on a cul de sac in the quiet village of St. Eugene. A large family home with lots of potential and space for everyone. Main level features a large living room, separate dining room and kitchen with plenty of cabinets and counter space. Practical main level bedroom, 3 piece bath with laundry area and convenient mudroom. Three additional bedrooms on the second level along with a full bathroom. Included on the property is a vacant mobile home at 5105 Fatima with no occupancy permit. Some evidence of mold is present and is sold "as is" 24 hour notice to tenant for visits. (id:49269)
Exit Realty Matrix
165 Maude Street
Mississippi Mills, Ontario
Open House Sat. 2-4pm. 165 Maude Street in historic Almonte, set along the Mississippi River, has seen a complete transformation since October 2023. The home has been completely rewired with new separate 100 amp &200-amp panels, making it ready for EV charging and future needs. Key mechanical updates include a new gas furnace, new hot water tank (owned), heat pump, and water softener for added comfort and efficiency. The kitchen now features all new appliances and a new spacious pantry, while new lighting throughout the house and a fresh coat of paint gives every room a welcoming feel. Bathrooms have been fully updated, including a new ensuite and renovated bathrooms on each level. Downstairs, the finished basement offers two new bedrooms (now 5 in total!), new windows, Dri-core subflooring, spray foam insulation, and a laundry room with new heated floors. Outside, you'll find a new concrete driveway and garage pad, all new vinyl siding, a new large deck, and rejuvenated landscaping. Large lot is fenced with lots of backyard for recreation or gardening. There's also a patio seating area for extra outdoor enjoyment. The location is just a short walk from Almonte's best shops, cafes, and scenic river walks. With its extensive list of recent upgrades (full list in attachments), this move-in ready home is well-suited for comfortable, modern living in a fantastic neighborhood that is experiencing a refreshing transition. Request your private viewing today! (id:49269)
Keller Williams Integrity Realty
86 Damselfly Way W
Ottawa, Ontario
Located in the family-friendly neighborhood of Half Moon Bay, this beautiful detached home is perfect for modern family living. It features 4 bedrooms, 3.5 bathrooms, a large double garage, and about 2,700 sq ft of space great for a growing family.The main floor has an open layout with high 9-foot ceilings, hardwood floors, and big windows that let in lots of natural light, making the space feel warm and bright. The kitchen is modern and fully upgraded with quartz countertops, stainless steel appliances, stylish cabinets, and a nice backsplash perfect for cooking and hosting. There is also a cozy den on the main floor that can be used as a home office or study area. The second floor is 9 feet ceiling as well and has 4 bedrooms with 3 bathrooms. The primary bedroom has a huge walk-in closet and a luxurious 4 piece ensuite. The second and third bedrooms share a 4-piece Jack & Jill bathroom. The fourth bedroom has its own private 3-piece bathroom, making it great for guests or older kids. The home is in a great location close to parks, top-rated schools, the Minto Rec Centre, public transit, shopping, and other everyday needs. Available from August 1st.To apply, please provide a rental application form, recent credit report, letter of employment, two recent pay stubs, and ID. (id:49269)
Tru Realty
255 Kent Street
Ottawa, Ontario
Live in the heartbeat of the city without sacrificing space, storage, or sanity. Rare words for Centretown, but this end-unit, freehold southeast corner townhome delivers them all in style. With nearly 2,000 sq ft spread across three thoughtfully designed levels (plus a finished basement!), this home redefines urban living. Step into a spacious tiled foyer with garage access, ample storage, and a ground-floor office with its own private deck - which used to be a 3rd bedroom!! - ideal for morning coffee or decompressing after a Zoom call. A full bathroom on this level offers flexibility for guests or a third bedroom. Up one flight, the bright and open second level features red oak hardwood flooring throughout the living and dining spaces, and a fully renovated kitchen including a pot filler at the stove, a garbage-recycling system, integrated dishwasher soap right in the counter, and a filtered water system for the best tasting glass! It has access to a second outdoor deck, perfect for al fresco dining or people-watching with a glass in hand. Natural light pours in from multiple exposures, highlighting this units' unique end-unit advantage. The third level is your private retreat with new carpet recently installed. Two generous bedrooms include a primary suite with walk-in closet and a spa-style ensuite complete with a two-person heart-shaped jacuzzi tub, right in the bedroom area. Quirky? Yes. Luxurious? Also yes. Downstairs, the finished lower level offers a cozy rec room or gym space, laundry, and plenty of extra storage. A private garage (plus a rare second parking spot in the driveway), $1,080/year in association fees covering interlock and snow, and a walk/bike score of 99 seal the deal. In a city where square footage is a premium, this home offers space and soul, right where the action is. (id:49269)
RE/MAX Affiliates Realty Ltd.
51 Borealis Crescent
Ottawa, Ontario
Welcome to this exquisite Claridge Kingsborough model, a STUNNING 5-bedroom, 4-bathroom executive residence offering over 3200 sqft. of refined living space. Set on a PREMIUM LOT w/NO REAR NEIGHBOURS, this impeccably maintained original-owner home is nestled in a tranquil setting w/a beautifully landscaped, PRIVATE backyard oasis featuring a rebuilt pressure-treated deck (22), stone patio porch(22), garden shed, & professionally cleaned vinyl siding & interlock (24).The main level showcases rich oak HARDWOOD & Tile flooring, intricate CROWN moulding throughout the home! Decorative fluted posts, and a beautifully flowing open-concept layout. A grand two-sided gas fireplace w/custom oak trim connects the inviting family room & eat-in kitchen(15), which boasts premium STONE countertops, stainless steel appl, breakfast bar, California shutters w/3" louvres & walk-out access to the serene rear yard. A formal living and dining room with Hunter Douglas silhouette blinds adds timeless sophistication. The main floor also features laundry, powder room & access to a true 2-car garage w/a natural gas heater & built-in PVC shelving. Venture up the HARDWOOD Staircase to the luxurious primary retreat which includes a serene sitting area, walk-in closet & a spa-inspired 5-piece ensuite w/step-up soaker tub, oversized shower & dual sinks w/Stone Countertop. Three more generous size bedrooms, one used as a fully furnished office(included), share a pristine full bath. The finished basement offers a spacious rec room, 5th bedroom, 3P bath & insulated flooring. Upgrades: Furnace(21) & AC Amana Modulating System(21), HWT-75-gallon(24), Roof w/30 year warranty(12), central vac(20), Life Breath HRV System & Dehumidifier(serviced 24), Parging(23), pot lights, new paint, popcorn ceiling removed, interlock landscaping at front w/beautiful lighting at front & back of house! Ideal location close to LRT, parks, schools, shopping, hospitals, NRC, CSIS, CMHC & bike paths. (id:49269)
Royal LePage Performance Realty
1890 Rymal Road E Unit# 43
Stoney Creek, Ontario
This beautifully crafted two-storey townhome by Branthaven Homes boasts a striking brick and stone exterior that exudes curb appeal. Step inside to discover refined finishes and thoughtfully designed living spaces, featuring soaring 9-foot ceilings and stylish laminate and ceramic flooring throughout. The modern kitchen is equipped with granite countertops and stainless-steel appliances, perfect for both everyday living and entertaining. Upstairs you'll find three generously sized bedrooms, including a primary suite with a walk-in closet and a private ensuite. A spacious laundry room and an additional full bathroom add to the home's convenience. Ideally located on Stoney Creek Mountain, this home sits across form the scenic 192-acrew Eramosa Karst Conservation Area and is just minutes from the Red Hill Valley Parkway. It's also steps away from Bishop Ryan Catholic Secondary School. This exceptional home won't last long. (id:49269)
Royal LePage State Realty
233 Normanhurst Avenue
Hamilton, Ontario
Welcome to your new home; This gorgeous, turn-key & completely renovated home is located in a Family Neighborhood & appeals to EVERY type of Buyer. The Home has an in-law suite with a separate entrance; perfect to rent out, AirBnB, offer to extended family or simply provide more space for any growing family! You'll love hosting with the fully fenced in back-yard oasis complete with a Workshop / Detached Garage that has hydro and ample space for parking or storage. The Home features 3 Bedrooms plus a den & 3 Bathrooms including a Jacuzzi tub perfect for the end to any long day! Just moments from the Linc & Redhill makes it perfect for a commuter, for students and for access to all shopping etc. Upgrades include updated electrical, less than 10 year old roof, wood flooring and two laundry areas! (id:49269)
Revel Realty Inc.
29 Oak Street
Guelph (Kortright West), Ontario
We guarantee you won't fall in love with the décor at 29 Oak Street, but what you will fall in love with is everything else. This solid brick and stone bungalow is a true time capsule of bold paint choices, vintage carpet, and unforgettable charm, but beneath it all lies an incredibly well-built, thoughtfully designed home on one of the most sought-after streets in town. Set on a beautifully landscaped, 75 ft x 143 ft lot that sides onto open green space and a park, this home offers privacy, stunning views, and room to breathe. The spacious layout features a separate bedroom wing, creating a perfect balance between openness and retreat. Inside, you'll find details you simply can't replicate in new construction: original stained glass, a stone-tiled foyer, and a showstopping stone fireplace mantle that anchors the living space. Hidden under the carpet is timeless hardwood flooring, ready to be revealed once again. The spacious main level includes four generously sized bedrooms, including a primary suite with a walk-in closet, 3 pc. ensuite, and its own private covered terrace overlooking the park, the perfect spot for a quiet morning coffee. Off the kitchen, patio doors lead to a backyard patio ideal for hosting or relaxing. The basement features a convenient walk-up to the backyard, offering excellent in-law potential or expanded living space making the total finished square footage over 2700 sq. ft. There's also lots of storage & closets throughout the home, so you'll never be short on space. Additional highlights include a double car garage, shed with hydro, irrigation system, and quick access to shopping, schools, and the 401. This home has great bones, a coveted location, and a layout that still makes sense today. Roll up your sleeves and bring your vision because this gem is ready for its glow-up. (id:49269)
Coldwell Banker Neumann Real Estate
39 Bay Street
Blue Mountains, Ontario
Prime Residential Area. Prime Development Property. Strategic In-Fill Location. Georgian Bay Water Access Within 30 Second Stroll. Steps To Shopping, Restaurants, Downtown Core, Parks, Trail System, Tennis, Golf, Marina... Imagine The Possibilities! Beautiful New Homes And Well Maintained Older Homes And Cottages Occupy This Highly Sought After Neighbourhood. Municipal Services Available. Draft Plan Approved For 4 Single Residences And 16 Semi-Detached Residences. Short Drive To Georgian Peaks, Blue Mountain, Private Ski Clubs. Meaford Hospital And Secondary School Is Within 12Km. This Neighbourhood And Development Land Is Well Suited For The Luxury, Executive Lifestyle And Active Retirement Living. (id:49269)
Engel & Volkers Toronto Central
93 - 824 Woolwich Street
Guelph (Riverside Park), Ontario
Experience the best of style and convenience at Northside by award-winning Granite Homes, and take advantage of a limited-time promotion of 2 Years Free Condo Fees and a 6-Piece Appliance Package! This spacious 1,120 sq. ft. two-storey rear unit offers a smart layout with 2 bedrooms, 2 bathrooms, and two private balconies ideal for relaxed outdoor living. Step inside to upscale finishes including 9 ft ceilings, luxury vinyl plank flooring, and quartz countertops. Plus, enjoy the convenience of in-suite laundry. Flexible parking options for 1 or 2 vehicles are available to suit your needs. Located in North Guelph, this home puts everything within reachwalk to grocery stores, restaurants, SmartCentres plaza, scenic trails, and public transit, including the 99 express route to downtown and the University of Guelph. Northside offers a perfect balance of suburban calm and urban access, complete with a community park and outdoor amenity space. First-time homebuyers may be eligible for additional GST Rebate savings! (id:49269)
Keller Williams Home Group Realty
103 - 824 Woolwich Street
Guelph (Riverside Park), Ontario
Special Promotion: 2 Years Free Condo Fees and a 6-Piece Appliance Package! Discover a new take on contemporary living at Northside in Guelph, an exciting stacked condo townhome community by the award-winning Granite Homes. This thoughtfully designed 869 sq. ft. single-storey unit offers 2 spacious bedrooms and 2 bathrooms, all complemented by 9 ft ceilings, luxury vinyl plank flooring, and sleek quartz countertops throughout. Step out onto your own private balcony for a breath of fresh air. Parking options for 1 or 2 vehicles give added flexibility. Perfectly located in North Guelph, right next to the SmartCentres plaza, you'll have walkable access to grocery stores, restaurants, shopping, Riverside Park, Guelphs scenic trail network, and public transit including the 99 express route to downtown and the University of Guelph. Northside combines the calm of suburban living with unbeatable urban access, and features a spacious community park and outdoor amenity area. Act now to take advantage of the special promotions! First-time homebuyers may also be eligible for additional GST Rebate savings! (id:49269)
Keller Williams Home Group Realty
6 Henwood Street
Northern Bruce Peninsula, Ontario
Build Your Dream Escape at 6 Henwood Street A Serene, Treed Lot Steps from the Lake-- Welcome to 6 Henwood Street a rare opportunity to own a beautifully treed and private 112 x267 lot just minutes from the crystal-clear waters of Lake Huron. Tucked away in a peaceful setting, this property offers the perfect backdrop for your dream cottage or year-round home. A garden shed is already in place, making it easy to store tools or gear while you plan your build. Many fruit trees already in full bloom, including: 5 different types of apple, 2 pear, 2 plum and a peach tree! Located just 15 minutes from the charming town of Lions Head, you'll find all the essentials from grocery stores and the LCBO to local shops and cafes. Stroll along the scenic marina, relax on the sandy public beach, or hike the nearby trails with breathtaking views of the Niagara Escarpment. Only 30 minutes to Tobermory, a renowned destination at the tip of the Bruce Peninsula, you're within easy reach of Bruce Peninsula National Park, Flowerpot Island, and some of Canada's clearest waters for kayaking, scuba diving, or glass-bottom boat tours. Its a nature lovers paradise, and the gateway to adventure and don't forget Sauble Beach, just 40 minutes away one of Ontario's most popular beach destinations known for its 7 kilometers of white sand shoreline, warm shallow waters, and laid-back summer vibes. Its the kind of place where families return year after year and it's right in your backyard. Whether you're looking to build a seasonal getaway or a peaceful full-time retreat, 6 Henwood Street offers the space, tranquility, and unbeatable location to bring your vision to life. (id:49269)
Bosley Real Estate Ltd.
1 - 697 Wilson Street
Hamilton (Gibson), Ontario
Recently upgraded main floor + basement in a legal duplex in Hamilton. Features 3 bedrooms (one on the main floor), 2 full baths (one on the main floor), a bright and spacious living room, modern kitchen with stainless steel appliances on the main floor, and shared laundry. Private backyard and exclusive use of 1-car garage. Tenant pays hydro (separate meter); water/gas split with upper unit. Close to parks, schools, shops, and transit. The property is professionally managed and well maintained. (id:49269)
Smart Sold Realty
396 Lakeview Avenue
Kingsville, Ontario
THIS INCREDIBLE HOME IS LOCATED IN ONE OF THE NICEST AREAS OF KINGSVILLE. THIS LAKEFRONT STREET IS A QUIET CUL DE SAC. THIS OVERSIZED RAISED RANCH HAS 3 LARGE BEDROOMS, 2 FAMILY ROOMS ONE WITH FIREPLACE, GORGEOUS LOT, 2.5 CAR GARAGE. SELLER WILL PAY OFF THE FURNACE LEASE. (id:49269)
Century 21 Teams & Associates Ltd.
1600 Noah Bend
London North (North I), Ontario
Welcome to this stunning detached home offering 4 spacious bedrooms and 3 modern bathrooms, boasting approximately 2,360 sq. ft. of living space. Situated on a premium 36 x 106 ft. lot with a double car garage, this home is designed for both style and functionality. Featuring elegant hardwood flooring and tile on the main floor, a sleek quartz countertop in the kitchen, and oak staircase leading to both the second floor and the basement. The second floor offers hardwood flooring in the hallway, cozy carpeting in the bedrooms, and tiled bathrooms for a clean, polished finish. Enjoy seamless indoor-outdoor living with access to the deck through a large sliding door off the main floor. The legal walkup basement offers excellent potential for future rental income or extended family living. Conveniently located close to all amenities including schools, parks, shopping, and transit. (id:49269)
RE/MAX Real Estate Centre Inc.
1832 Kilworthy Road
Gravenhurst (Morrison), Ontario
WELCOME TO YOUR YEAR-ROUND RETREAT ON BEAUTIFUL SPARROW LAKE! Only 1 1/2 hours from Toronto. Whether you're dreaming of a full-time home, family cottage, or investment property, this spacious Royal Home offers true FOUR-SEASON LIVING on one of the most desirable lakes in the region. Set on the scenic TRENT SEVERN WATERWAY, its a gateway to endless boating and fishing adventures. Offering nearly 3,200 sq ft of finished space, this 5-bedroom + den, 2-bath home boasts vaulted ceilings, an open-concept design, and STUNNING LAKE VIEWS from all primary rooms and 3 bedrooms. Gather with family and friends on the large wraparound deck, with walkouts from both living and dining areas, inviting you to enjoy outdoor living and panoramic vistas across McLean Bay. The home is designed for easy YEAR-ROUND LIVING with a high-efficiency propane furnace, air conditioning, well water, and a durable steel roof for low-maintenance peace of mind. The bungalow layout allows easy entry from the road with no stairs. The main level features a welcoming foyer, leading to the HUGE great room, kitchen with island and open to the dining area, as well as 3 generous size bedrooms. The lower level, predominantly above grade, offers plenty of natural light, a direct walkout to the dock and water edge with versatile family spaces and a custom FISHING STATION to store rods and tackle; 2 more bedrooms and a den, laundry room that provides ample cabinetry, folding counter and space for a freezer. Outdoors, you'll love the double garage, two sheds by the lake for storing water toys, a charming flagstone walkway, and a level lawn perfect for games and gatherings. enjoy nights by the firepit and effortless days on the winter-rated floating dock that eliminates seasonal removal hassle. Located on a paved, year-round road with garbage pickup. Sold TURN-KEY with most furnishings included simply arrive and enjoy! A wonderful place to build memories on the shores of sought-after Sparrow Lake. (id:49269)
RE/MAX Hallmark Chay Realty
2808 Gelert Road
Minden Hills (Snowdon), Ontario
Discover the serenity of this lush 6.36-acre private retreat, surrounded by mature trees and gardens, backing onto the Haliburton Rail Trail, and close to the Dahl Forest and Snowden nature trails offering miles of walking, snowmobiling, ATV riding, and hiking. Nestled within the natural landscape, this charming home harmonizes beautifully with its surroundings. Relax and unwind outdoors on the welcoming, newer front porch and back deck, both perfect for enjoying the peaceful, picturesque setting. Inside, the open-concept living and sitting areas feature warm wood accents and are centered around a cozy woodstove, creating a rustic and inviting atmosphere. Just a few steps down, the bright eat-in kitchen offers large windows, ample counter space, generous storage, and in-home laundry facilities. A dedicated home office provides an ideal work-from-home setup. French doors lead to the main-level bedroom suite, complete with a 2-piece ensuite, an electric fireplace, and sliding doors to the front porchoffering comfort and privacy. Upstairs, the spacious primary bedroom includes a 3-piece ensuite, a large window that fills the room with natural light, and additional space for a private workspace overlooking the grounds. This property is perfect for outdoor enthusiasts and nature lovers. Centrally positioned with easy access to Minden, Haliburton, and Kinmount, this one-of-a-kind retreat must be seen to be truly appreciated. (id:49269)
Exp Realty
11<17 Shoreline Drive
Northern Bruce Peninsula, Ontario
Located in the charming Georgian bayside village of Dyer's Bay and bordered by the stunning escarpment, you'll discover 11 Shoreline Drive. This inviting three-bedroom home offers a perfect blend of comfort and practicality, welcoming you as soon as you step inside the foyer. The freshly painted main floor radiates warmth and coziness, creating a perfect atmosphere for relaxation. The open-concept design features a modern kitchen, ideal for preparing meals and entertaining guests, with ample space for gatherings in the adjoining dining area. The living room invites you to unwind beside the woodstove on cold winter nights, perfect for enjoying a glass of wine or getting lost in a good book. Step outside to a covered porch, a serene spot to relax and enjoy the mature gardens while immersing yourself in the sights and sounds of nature. A firepit on the patio offers an ideal setting for evening relaxation, where you can gaze at the stars in this dark sky community. At the back of the house, a second-story deck provides access from both inside and outside, featuring a hot tub for ultimate relaxation. Additional outdoor amenities include two wood storage areas, a garden shed, and a former playhouse thats ready for revitalization. The outbuilding serves as both a storage space and an office. The property offers easy access to the natural beauty of the area, with a public water access just a short walk away for swimming or kayaking in the crystal-clear waters of Georgian Bay. The nearby Bruce Trail, accessible via Harkins Road, offers excellent hiking opportunities, and the public boat launch is just a short drive away. Dyer's Bay is ideally situated between Tobermory and Lions Head, providing easy access to both recreational activities and local amenities. This property comes with the vacant lot next door. Can also purchase the home on its own for $429,000, please see MLS#: X12064455. Lot is not for sale separately. (id:49269)
RE/MAX Grey Bruce Realty Inc.


