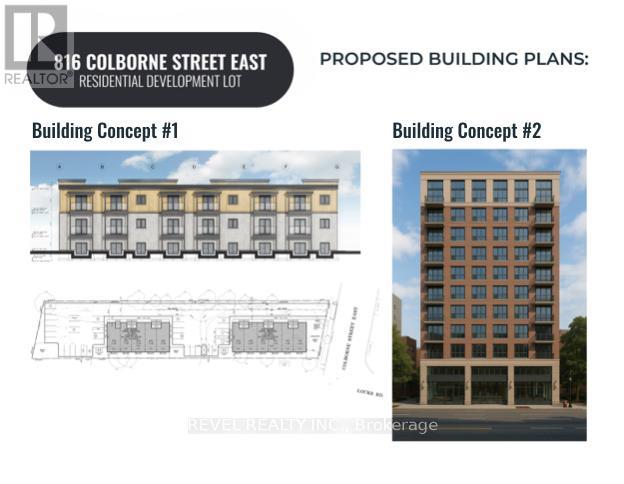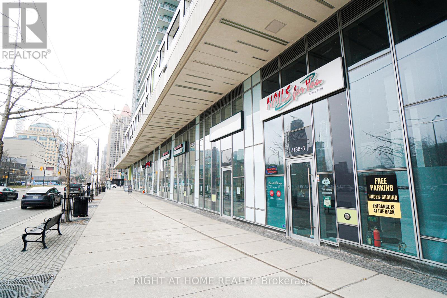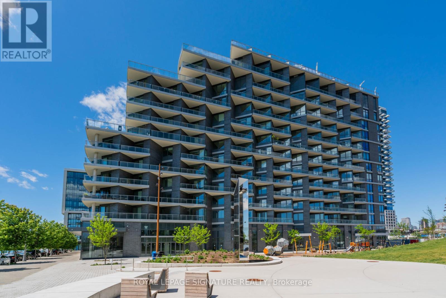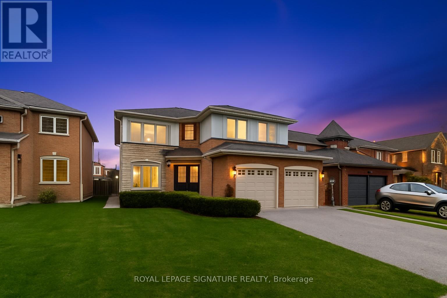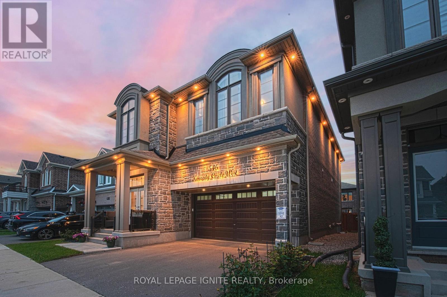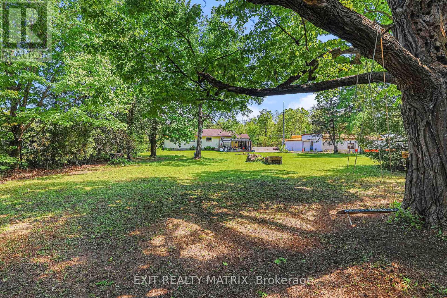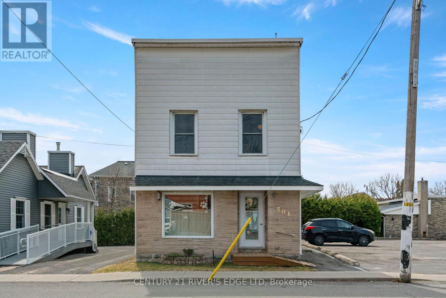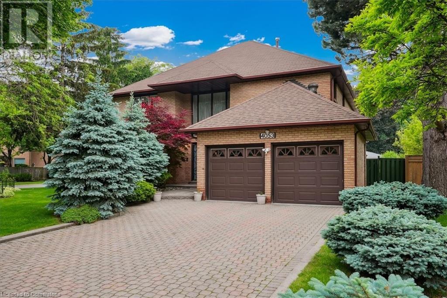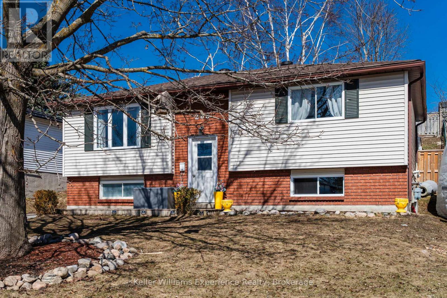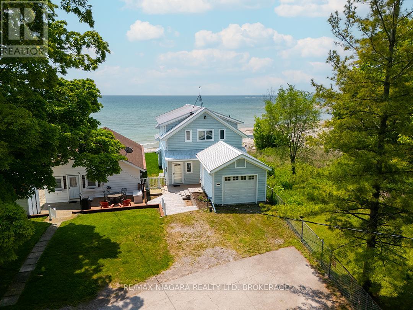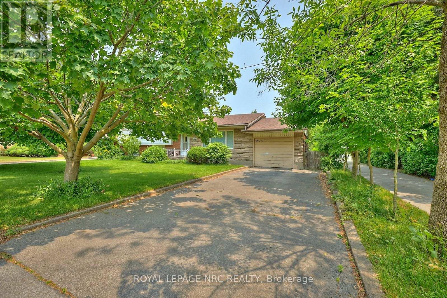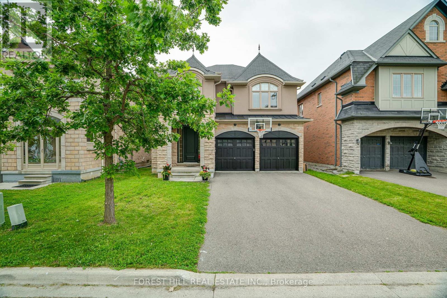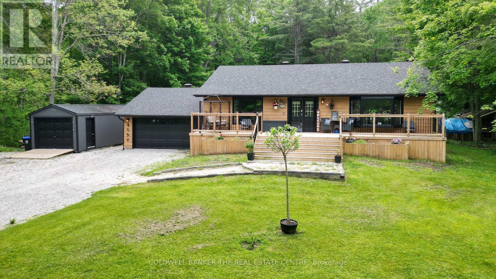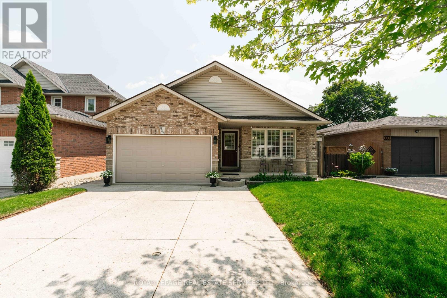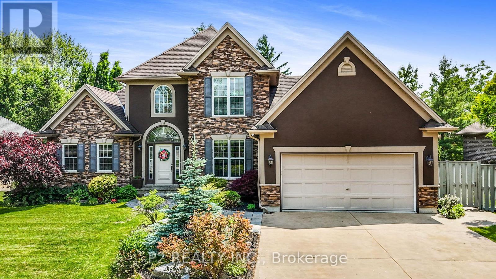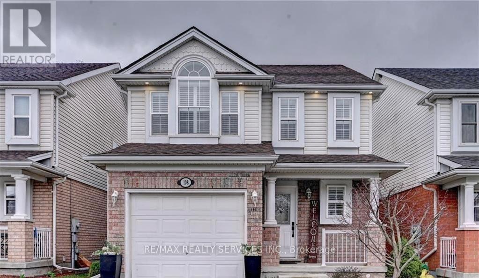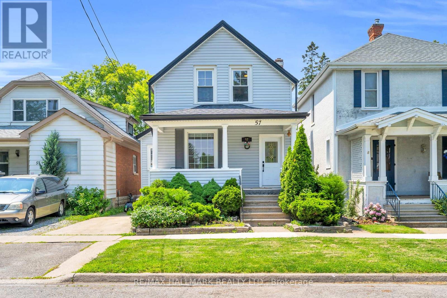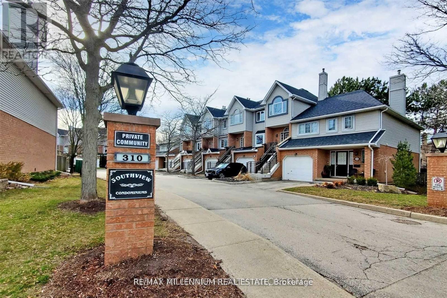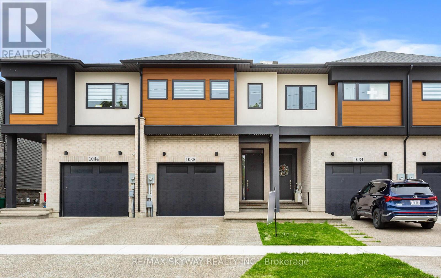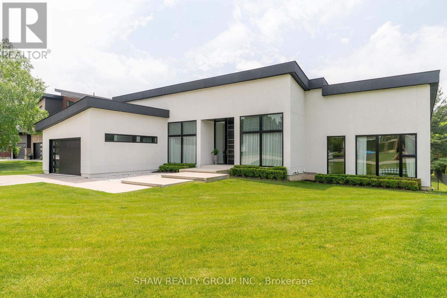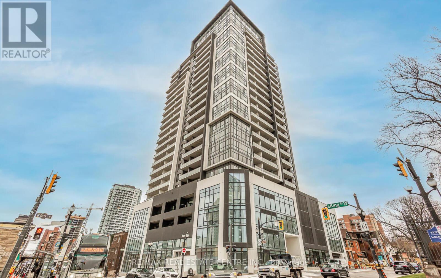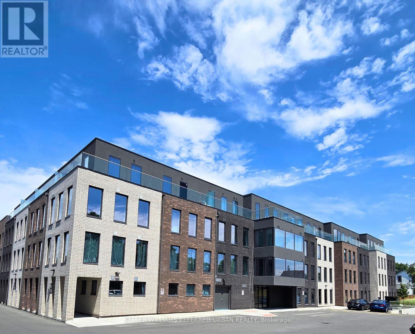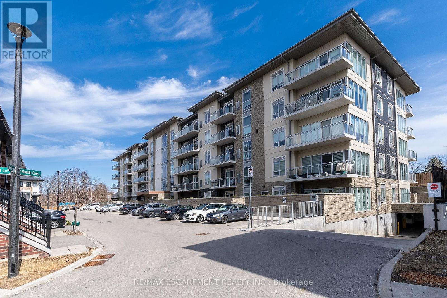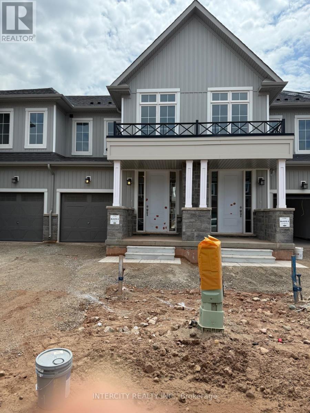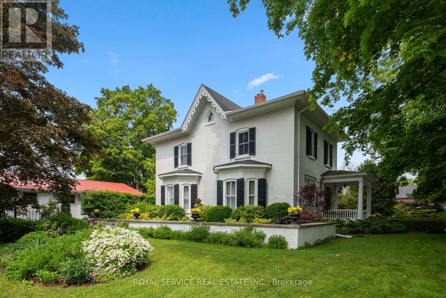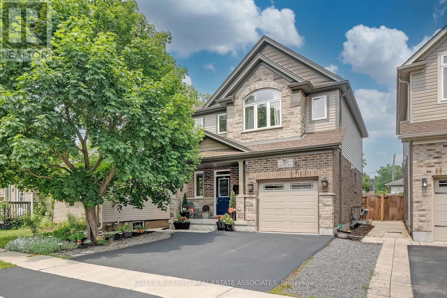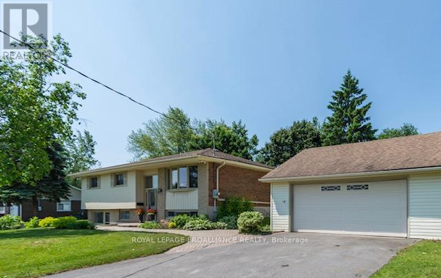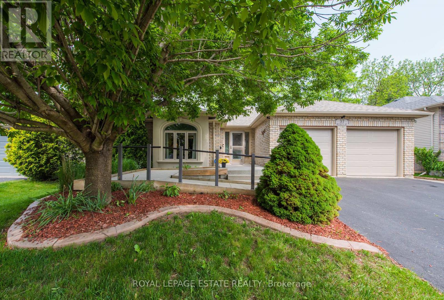432 Dundurn Street S
Hamilton, Ontario
Super sweet storybook cottage complete with white picket fence in the heart of the Kirkendall neighbourhood. Enter through the picket gate onto the wrap-around porch to the cherry red door and into this century cottage (circa 1899) with a ton of original character and charm including gleaming hardwood floors, high ceilings and plenty of windows for a ton of natural light. This charming home offers approx. 857sqft of living space featuring a spacious living room, 2 cozy bedrooms, an updated eat-in kitchen with stainless steel appliances, a pantry/mud room and stylish 3-piece bath with glass shower and extra storage area. The basement offers a partially finished space with laundry and three versatile storage rooms, ideal for hobbies or future use. The picture-perfect corner lot surrounded by a white picket fence is a gardener’s dream with seasonal perennials in bloom all summer long including tulips, lilacs, peonies, roses, lavender, lilies, hostas, plus mature trees, cedars and shrubbery, creating a ton of privacy. The home has been meticulously maintained and updated including new sewer line (2024), lead pipe removed (2023), eavestroughs (2021) + annual HVAC servicing. Walk to Dundurn market to get your morning coffee or stroll the Chedoke trail at the top of the street, walk to schools, parks, churches, Locke St S shops, restaurants and amenities. Plus just minutes to St. Joseph's or McMaster Hospital, golf, groceries, transit and easy access to the 403 makes this an ideal location. Such a fabulous alternative to condo living with your own yard, garden and outdoor space to enjoy, this home is perfect for first time buyers looking to get into the neighbourhood or downsizers looking for the ease of one floor living. This storybook cottage has it all so book your showing and see for yourself. RSA (id:49269)
Judy Marsales Real Estate Ltd.
816 Colborne Street E
Brantford, Ontario
Welcome to 816 Colborne Street, Brantford! Nestled in the desirable and family-friendly Echo Place neighbourhood, this property offers the perfect blend of convenience and potential.Situated on an impressive lot measuring approximately 43.86ft x 90.63ft x 451.59ft x 94.71ft x 407.48ft, this residential gem is part of Brantford's Intensification Corridor, providing excellent opportunities for future growth. Under the new zoning by-laws with the City of Brantford, the lot will accommodate a total buildable footprint of 10,167 square feet, with a height of 38 meters.Amenities abound with shopping centres, big-box stores, and a variety of restaurants just moments away along Wayne Gretzky Parkway and Colborne Street. In proximity to schools and parks, as well as easy access to Highway 403! Serviced by the Grand Erie District School Board and the Brant Haldimand Norfolk Catholic District School Board, this property perfectly suits future families seeking a community atmosphere. This is a rare chance to build in one of Brantford's most desirable locations. Endless possibilities await! (id:49269)
Revel Realty Inc.
8 - 4188 Living Arts Drive
Mississauga (City Centre), Ontario
Amazing Price. Amazing Franchise Business In The Heart Of Mississauga. Turnkey Business. Amazing Opportunity To Be Your Own Boss! Famous Franchise, Ideal For A Family Business. In A Busy Location Close To The Cineplex Cinemas, Square One Mall, Moxie's, Montana's Turtle Jack's, Llbo License In Place. Full Training Available. Looking For Serious Buyers Only. Motivated Seller. (id:49269)
Right At Home Realty
4702 - 181 Dundas Street E
Toronto (Church-Yonge Corridor), Ontario
Gorgeous Luxury 1 Bed Plus Den Suite Where Den has sliding door and Can Be Used As 2nd Bedroom. Bright & Spacious. Steps To Ryerson, Dundas Subway Station, Hospitals, Eatons Centre, & Restaurants. Minutes Walk From Yonge-Dundas Square, Theatres, Financial Dist, George Brown College, Metro Grocery Store. 7,000 Sq. Ft Wifi/Printer/Scanner/Copier Equipped Learning Center, Study, Cowork Space, Business Centre & Wifi Media Rooms (id:49269)
World Class Realty Point
Ph35 - 1 Edgewater Drive
Toronto (Waterfront Communities), Ontario
Welcome to this bright & luxurious PENTHOUSE, featuring a 1+1 bedroom, 2-bathroom condo in the prestigious Aquavista at Bayside, a Tridel-built masterpiece. This stylish 789 sqft suite boasts floor-to-ceiling windows, flooding the space with natural light and offering stunning partial lake views. The open-concept layout features a sleek, modern kitchen with quartz countertops, premium appliances, and soft-close cabinetry, seamlessly flowing into the living and dining area. A separate & spacious den provides versatility as a home office, guest space, or additional room. Retreat to the primary bedroom with a walk-in closet, while the second bathroom adds convenience for guests. Step outside to your private balcony to enjoy fresh air and scenic views. Residents of Aquavista enjoy luxury amenities, including a 24-hour concierge, fitness centre, yoga studio, sauna, lounge, and outdoor spaces. Steps from Harbourfront, Sugar Beach, Toronto's waterfront, and the boardwalk, this urban living is at its finest. (id:49269)
Royal LePage Signature Realty
49 Roxborough Street E
Toronto (Rosedale-Moore Park), Ontario
Welcome to this most iconic ivy clad stone home in prime heritage Southwest Rosedale.The original house was built circa 1905 and later had a first and second floor addition undertaken. The property enjoys a private driveway.This majestic home is set well back on its property of 45' x 100'. The property is on a south lot with a lovely outdoor terrace and steps down to a manicured English garden. The private terrace and garden enjoy a lovely water feature with a small pond.There is a charming garden shed that frames the back of the garden.On the main floor are found the kitchen and open eat in area with a box bay window and with excellent circular flow to the dining room with hardwood floors and fireplace. The living room is at the rear and overlooks the garden. There are French doors from the kitchen and the living room out to the flagstone terrace. The kitchen also enjoys pretty views of the front garden.On the main floor is a powder room. For the romantics there is a covered front porch with iconic columns and a built-in swing overlooking the front of the property.On the second floor is the large family room with south exposure and lush treed views. On the second floor is the primary bedroom with a sitting area and a 3-piece bathroom. There is a large walk-in closet opposite to the primary bedroom. In addition, there is another three-piece bathroom on the second floor with a free-standing bathtub.On the third floor are two bedrooms both overlooking the rear garden. There is excellent ceiling height in both bedrooms. From the east bedroom there is access to the rooftop that could be used as a terrace.The lower-level laundry room has a one-piece bathroom with a laundry sink, furnace and storage area.Nearby, are fabulous restaurants, amazing specialty shops, parks, and an easy stroll to the TTC.This special offering is often admired and offers a wonderful opportunity for those seeking one of the very few stone homes in Rosedale to customize to their own liking. (id:49269)
Chestnut Park Real Estate Limited
541 Loach's Road
Sudbury, Ontario
Welcome to 541 Loach's Rd In highly sought after South-End Location. This Large 5 bedroom house features picturesque surroundings which include mature trees, close to Ramsey Lake and steps away from Loach's Trails or Oriole Park. Inside this unique home you will find a large living area that features a charming electric fireplace with a brick surround at the center of the home for all those cozy evenings to enjoy with family and friends alongside a well appointed dining room area. In the kitchen you will find tons of storage, nicely updated cabinetry and of course an abundance of natural light from all the windows the home features. Five Large bedrooms are found off the main floor hallway... yes ALL above grade. A rare find! The main floor also features a large 3pc bathroom. Next in the lower level of the home you will find a 3pc bath that includes a sauna. Downstairs also features an oversized family room for the growing family or to relax on movie nights with an abundance of space. Good sized laundry room as well as additional storage. Outside in the backyard you will find a great space for those warm summer evenings to BBQ on your own private lock stone patio just steps away from the kitchen. Don't miss out on all this lovely home has to offer! Call for your own private showing today! Location, Location, Location! (id:49269)
Coldwell Banker - Charles Marsh Real Estate
1209 Voyageur Street
Greater Sudbury, Ontario
Welcome to 1209 Voyageur Street, charming 3 bedroom side split in Prime location. Perfect for families, first-time buyers. This home offers comfort and convenience. Located just minutes from local colleges, major shopping and restaurants. Spacious layout with a functional floor plan, generous living areas. The main level features a welcoming living room, a well appointed kitchen, and a cozy dining area all on hardwood floors. Upstairs, you'll find three (3) comfortable bedrooms and a full bath, offering privacy and space for the whole family, all on hardwood floors. The lower level provides a versatile rec room with a gas fireplace, perfect for a family room, home office and or play area. The lower level also includes a large 4pc bathroom. Large back yard that included a shed and sauna. (id:49269)
John E. Smith Realty Sudbury Limited
4627 Carrying Place Road
Frontenac (Frontenac South), Ontario
One of a kind property located on the deep end of Dog Lake, part of the Rideau Waterways. This unique, almost 5 acre lot is incredibly private with 995 ft of waterfront that encompasses a picturesque, sheltered bay, perfect for mooring your boat. Driving along your private laneway past the top of the bay, you will see the first outbuilding a 1 bay garage perfect for additional storage. Next up, you pass the main storage area - a 2 bay oversized garage deep enough for multiple cars, boats and more with a large loft space. Continuing up the small hill, you are greeted with panoramic views of Dog Lake and the charming, cedar shake main cottage. Inside you are welcomed into a large main living room surrounded by windows with beautiful water views. Listen to the water lapping below, as you watch the sun set across the lake from the deck. Taking the hallway towards the rear of the cottage you will find 2 bedrooms, a 4 piece and a 2 piece bathroom. The kitchen has been opened up to the dining area, creating a more inviting space providing lovely views. Past the main cottage, along a path, is a charming secondary building that has additional sleeping and living quarters, with another bathroom. Right at the waters edge, this building has large windows on three sides you will feel like you are sleeping on a boat. The lower level has been used as a dry boathouse, perfect for storing your toys, with easy access to the water. In addition, the property has a boat launch on the east side of the bay.2 separate docks 1 cement dock on the west end of bay, great for morning coffees. The other, west of the cottage, offers deep clean water. This property has a new septic system and has had a recent staking survey completed to map out a possible building site across the bay from the main cottage, on the property's eastern point. Just a short drive from the amenities of Kingston, you will find absolute peace and tranquility at 4627 Carrying Place Road. (id:49269)
Royal LePage Proalliance Realty
1500d Peninsula Road
North Bay (Birchaven), Ontario
Spectacular Custom Waterfront Home on Trout Lake A Rare Blend of Luxury, Comfort & Lakeside Living Welcome to this beautifully designed custom waterfront home on the shores of scenic Trout Lake a true haven where taste meets functionality in every detail. Featuring 2+2 bedrooms and 3 baths, this bright, airy home is thoughtfully laid out for both entertaining and relaxed living. The chef-style kitchen flows seamlessly into the open concept dining room and sunroom, creating an inviting atmosphere for casual conversation and connection. A bonus covered upper deck offers the perfect space for hosting guests or enjoying quiet morning coffees overlooking the water. The soaring 16-foot ceilings in the great room, paired with floor-to-ceiling windows, frame breathtaking panoramic views of the lake. A loft-style second bedroom or office overlooks this stunning space, adding character and charm. The main-floor primary suite includes a spacious walk-in closet and a spa-inspired ensuite. The fully finished walk-out lower level is perfect for multigenerational living or an in-law suite, with an eat-in kitchen, 4-piece bath, two large bedrooms, and a cozy rec room opening to your private lakeside terrace. This property continues to impress outdoors with: A detached garage with a walk-out heated workshop A charming bunkie for guests Boathouse with an upper deck and private sleeping quarters Fire pit, generous parking, and the ability to dock your boat or land a float plane. Set on a gorgeous lot just minutes from all amenities, this home offers a resort-like lifestyle year-round. Whether you're swimming, boating, entertaining, or simply unwinding by the fire, this property truly is your ultimate waterfront playground. Trout Lake living at its finest come and experience the magic for yourself! (id:49269)
Century 21 Blue Sky Region Realty Inc.
85 Robinson Street Unit# 602
Hamilton, Ontario
Stylish 1-bedroom corner unit in the desirable City Square development, located in Hamilton’s trendy Durand District. This bright south-facing condo offers great views, geothermal heating, and top amenities including a rooftop patio, gym, media room, bike storage, and underground parking. Steps to hospitals, parks, and transit. Ideal for young professionals or investors looking for a prime location. (id:49269)
Bay Street Group Inc.
23 Hutton Crescent
Caledon, Ontario
Welcome to the "Four Seasons" of Caledons prestigious Valleywood neighbourhood, where luxury and convenience blend seamlessly. This rare5-bedroom home has been meticulously renovated with over $600K in high-end upgrades, sparing no detail. From the moment you step inside, you'll appreciate the elegance of hardwood floors throughout, custom oak staircase, gorgeous kitchen equipped with high-end Jennair and Miele appliances.The main floor, enhanced with a built-in smart home speaker system, is perfect for entertaining, while the upstairs attention to detail continues with an impressive primary suite featuring a spa-like bathroom with heated floors, a dual walk in closet and perfectly situated built-ins. The second bedroom offers a versatile space ideal for an office or kids area, complete with custom built-ins and quartz countertops. Every room reflects the thoughtful design. Three separate bedrooms with gorgeous separate 4pc. bath are perfect for a growing family. (id:49269)
Royal LePage Signature Realty
546 Kennedy Circle W
Milton (Cb Cobban), Ontario
Welcome to one of Milton's most desirable family neighbourhoods. Ideally located, this stunning 4-bedroom, 3.5-bathroom on the main. 2-bedroom, 1.5 bathroom in the basement. Inside, you'll find approximately 2600 sq. ft. of refined living space, plus a professionally finished basement. Highlights include a Main floor with 10-foot ceilings and 2nd floor with 9-foot ceilings, giving an elegant look to the house. The main level with hardwood floor, an open concept design, lots of spotlights Master bedroom with two customized his/her walk-in closet organizers. kitchen with quartz countertop, and high-end built-in KitchenAid appliances. Brand-new basement - Separate entrance with 2 bedrooms, a living room, a kitchen, a 3-piece bathroom, and a powder room. Lots of pot lights in the basement. The basement features a separate laundry facility for tenants' use. Large windows throughout the basement. Rented for $2000 a month. Seller/ Broker does not warrant the retrofit of the basement apartment. Inside Outside, pot lights, External Camera system to the buyer (id:49269)
Royal LePage Ignite Realty
8785 Victoria Street
Ottawa, Ontario
Welcome to 8785 Victoria Street, the perfect blend of peaceful country living and practical functionality, all set on a 2.2-acre lot. Whether you're dreaming of a quiet place to raise your family or planning your forever home with room to grow, this unique property offers comfort, space, and flexibility for your future. At the heart of the property is a charming detached bungalow featuring 3 generous bedrooms and 2 bathrooms. As you step inside, you're welcomed into the dining room, a cozy spot for weeknight dinners. To your right, a spacious living room offers plenty of room for family movie nights, relaxing with a book, or hosting guests. To your left, the kitchen delivers both function and charm, with ample cabinetry and space for meal prep and family conversations. A conveniently located laundry room and a 2-piece bath are just off the kitchen, offering practical convenience for busy households. Down the hall, you'll find three well-sized bedrooms and a full 4-piece bathroom, perfect for growing families or guests. The homes thoughtful layout provides both comfort and privacy for every family member. Step outside to a large deck where you can unwind, entertain, or watch the kids play in the expansive backyard. The property features a fire pit and lots of open space for outdoor activities, gardening, or even future additions. 8785 Victoria Street is more than a property, it's a lifestyle, and a rare chance to create a place your family can truly call home, with income potential built right in. (id:49269)
Exit Realty Matrix
501 Church Street
North Dundas, Ontario
Dreaming of opening your own business? We've got the perfect space for you! The front unit features a bright, welcoming area with a large window for natural light and great street exposure perfect for drawing in clients. A charming foyer offers a cozy spot for guests to wait. Located on a busy street in the heart of Winchester, visibility is a huge bonus! Live where you work or rent the attached apartment to help with the mortgage. The apartment offers a large living room with a 2-pc bath, sunny eat-in kitchen, 2 spacious bedrooms upstairs, and a 3-pc bath. Cozy, bright, and full of potential. Winchester has it all, hospital, arena, shopping & more. Don't miss this opportunity! (id:49269)
Century 21 River's Edge Ltd
4053 Cabot Trail
Mississauga, Ontario
Welcome to prestigious Bridlepath Estates! Nestled between the serene Credit River and stately Mississauga Road, this elegant 5-bedroom, 4-bathroom residence offers 4,664 sq.ft. of luxurious total living space (3,090 sq.ft. above ground). Situated on an expansive 9,100 sq.ft. landscaped lot, this home is a perfect blend of spacious family living that's also ideal for entertaining. From the moment you ascend the hand-cut stone steps to the open front porch, the home impresses with its grand foyer bathed in natural light from a large second-story picture window. The main level boasts a sun-filled 19' Living Room with a south-facing bay window, a spacious 22' Family Room with a gas fireplace and 3-sided glass bump-out with walkout to the large deck and beautiful yard, plus a formal Dining Room with double French doors, overlooking the lush backyard.The renovated Kitchen features granite countertops, modern cabinetry, panelled fridge, and a cozy Breakfast Area that opens to three entertainment-ready decks, one covered (pergola). Either hardwood or updated white ceramic tile on the main levels, complemented with elegant crown mouldings throughout. Upstairs, find 4 generously-sized bedrooms, including a Primary Suite with a walk-in closet and 4-pc Ensuite w/ separate tub and shower. A versatile open Office area completes the upper level.The Basement offers exceptional, bonus living space, including a vast Recreation Room and an oversized 5th Bedroom with a luxurious, 5-pc Ensuite, perfect for an extended family and guests. Other features include a professionally landscaped yard with underground sprinklers, a double car garage with an inside entry, a main floor Laundry/Mud room with exterior access, and an extra long interlocking driveway that will easily fit 4-6 vehicles. Situated on a quiet, tree-lined enclave of executive homes near Credit Valley Hospital, University of Toronto Mississauga, shops, Erindale SS Catchment area. This home is definitely worth a look! (id:49269)
RE/MAX Escarpment Realty Inc.
268 Galloway Boulevard
Midland, Ontario
Welcome to this well-cared-for 3-bedroom, 2-bathroom raised bungalow, perfectly blending functionality and charm. Situated in a desirable location, this home offers a warm and inviting living space for families, down-sizers, or first-time buyers.The main floor boasts a thoughtfully designed layout, featuring 2 spacious bedrooms, a 4-piece bathroom, and a kitchen that flows seamlessly into the dining room.Step down to the lower level, where you'll find a versatile family room, perfect for movie nights, a home gym, or a play area. The third bedroom, designed as the master retreat, includes a walk-in closet and a semi-ensuite 3-piece bathroom, offering a private and tranquil space to unwind.This home is a must-see for anyone seeking comfort, convenience, and a functional layout. This raised bungalow brings plenty of natural light into the basement and could be utilized as a separate suite. The back yard is fully fenced with an incline that would accomadate many creative landscaping options. (id:49269)
Keller Williams Experience Realty
12895 Old Lakeshore Road W
Wainfleet (Lakeshore), Ontario
Lakefront Living at Long Beach. Tucked away at the west end of Old Lakeshore Road - next to the Long Beach Conservation Area - this 2,264 sq.ft., yearround lakefront home offers privacy, peace, and an unbeatable setting on the shores of Lake Erie. Built new in 2009, this two-storey, 3 bedroom, 2 bath home sits on a 300' deep lot that stretches right out to the water & offers a private, sandy beach. Solidly constructed with Maibec siding - known for its long-lasting finish and durability, a metal roof, and high quality windows, this is a home built to stand the test of time on the lakefront. The open-concept main floor features two bedrooms, a full bath, and a bright kitchen with custom cabinetry that opens to the living and dining area. A gas fireplace adds warmth, while the front room, lined with wall-to-wall windows, frames the lake and fills the space with natural light. The second level is a spacious loft with vaulted ceilings, large lake-facing windows, and a private 4-piece bath & huge, walk in closet, that serves as a third bedroom or a bright and open gathering space. Wood accents throughout give the home its relaxed beach house feel, while wide lake views can be enjoyed from almost every room. A walk-out leads to a sunny front patio, with a grassy lawn that takes you straight to the protective seawall and soft, sandy beach. Shallow, family-friendly waters complete the picture-perfect shoreline.Additional highlights include a whole-home natural gas generator, outdoor shower - perfect for rinsing off after a day at the beach - a full insulated basement ready for finishing or storage, and a detached single garage. The home is serviced by a cistern and an extensive water treatment system that includes reverse osmosis, a whole-home UV light system, and additional filtration for peace of mind. This is a rare offering in one of Niagara's most loved lakefront communities. (id:49269)
RE/MAX Niagara Realty Ltd
4682 Pinedale Drive
Niagara Falls (Morrison), Ontario
Location, Location, Location! This charming 3+1-bedroom, 1.5-bath 4-level sidesplit is perfectly situated in the sought-after north end of Niagara Falls, offering both convenience and privacy. Tucked away on a quiet street with no rear or right-side neighbours, this home provides a rare sense of seclusion while being just minutes from shopping, schools, bus routes, and popular restaurants. Inside, you'll find a warm and welcoming layout with original hardwood floors hidden beneath the living room and bedroom carpets ready to be revealed and appreciated. The spacious living and dining areas are ideal for entertaining, while the kitchen offers plenty of potential to make it your own. A single-car garage adds convenience and storage and don't forget the 3 season sunroom. Whether you're a growing family, first-time buyer, or investor, this well-located property offers incredible value in a family-friendly neighbourhood backing onto Cherryhill Park. Don't miss your chance to make this Niagara Falls home your own! (id:49269)
Royal LePage NRC Realty
127 Rumsey Road
Vaughan (Patterson), Ontario
Welcome to this gorgeous 4-bedroom home Located on a premium street in the highly sought-after Valleys of Thornhill, this home combines luxury, comfort, and functionality. This beautifully maintained home was just professionally painted and features hardwood floors throughout and a modern kitchen with High End stainless steel appliances, including a gas stove. The breakfast area offers a walkout to the yard, perfect for indoor-outdoor living. The inviting family room includes custom built-ins and a gas fireplace. The professionally finished basement provides additional living space, ideal for a gym, playroom, or entertainment area. The spacious primary bedroom boasts a walk-in closet and a luxurious 5-piece ensuite. Additional highlights include a convenient second-floor laundry and a double car garage (id:49269)
Forest Hill Real Estate Inc.
4557 Trent Trail
Severn (Washago), Ontario
Discover your private oasis at this exceptional 3+1 bedroom, 2-bathroom bungalow, perfectly situated on a very private 1.11-acre lot with deeded waterfront access to the Trent-Severn Waterway, just steps away! This move-in-ready home boasts approximately 2750 sq.ft. finished finished, welcoming you with abundant natural light from bay windows in the living and dining rooms, complemented by updated lighting. The open, eat-in kitchen, renovated in 2016, features expansive light cabinetry, laminate flooring, and a walkout to a deck, while the main level includes three spacious bedrooms. The fully finished basement offers a large recreational room and a dedicated gym. Outside, enjoy a newer roof (2022), eaves, and soffits, plus a double-car attached garage and a newer 12 x 30 ft. detached garage. The huge backyard backs onto a 10-acre shared forest, providing ultimate privacy, and a new large front deck offers a peaceful spot to relax and enjoy nature. Conveniently located minutes to Washago and 15 minutes to Orillia, this property offers serene country living with unparalleled access to nature and water. (id:49269)
Coldwell Banker The Real Estate Centre
74395b Snowden Crescent
Bluewater (Stanley), Ontario
Spectacular One-of-a-Kind Lakefront Retreat! This stunning property, just under one-acre, includes 126 feet of pristine lake frontage and one of the best private beaches in the area! Located just 5 minutes south of Bayfield, this beautifully landscaped and meticulously maintained log home offers a rare combination of charm, privacy, and breathtaking views. Step inside to an open-concept living space with soaring vaulted ceilings and expansive windows that frame incredible lake views from both the main living area and the primary bedroom. A striking stone gas fireplace adds warmth and character to the living room, while the rich patina of the log walls creates a cozy, inviting atmosphere. The spacious kitchen features a large island with casual seating and overlooks both the dining and living areas perfect for entertaining. Sliders lead to an oversized lakeside deck where you'll be captivated by the panoramic views. With 3 bedrooms, a large detached two-car garage with a fully finished upper level perfect for a guest suite, studio, or office, this property truly has it all. An exceptional opportunity come experience this lakeside beauty for yourself! (id:49269)
Century 21 First Canadian Corp.
837 Upper Ottawa Street
Hamilton (Lisgar), Ontario
Welcome to 837 Upper Ottawa Street, Hamilton, ON!Beautifully renovated 1938 S.Feet detached 4-level backsplit is move-in ready and located in the heart of Hamiltons desirable Lisgar neighbourhood. Exceptionally clean and freshly painted, this home features 3+1 spacious bedrooms and 2 full bathrooms, offering both comfort and versatility with excellent income or in-law suite potential.Enjoy a modern layout with numerous stylish upgrades, including gleaming hardwood floors, a contemporary kitchen with crown moulding, upgraded lighting fixtures, California shutters, brand new zebra blinds, and a cozy gas fireplace. The home is equipped with high-efficiency appliances and a variable-speed ECM gas furnace with a heat pump AC, complete with a programmable climate controllerproviding year-round comfort and energy savings. The roof has been refreshed with durable fiberglass shingles.The main level offers an open-concept living and dining space with large windows, premium flooring, and a tasteful tile backsplash. Upstairs, youll find three bright bedrooms and an upgraded full bathroom.The lower level boasts a separate side entrance, a large family room, a second full bathroom, and an additional bedroomperfect for extended family or potential rental income.A clean, dry basement provides additional storage or future customization opportunities. The attached 16 ft garage comfortably fits one vehicle and includes extra space for storage, or workshop. The private, fully fenced backyard features wrap-around concrete and large shade, ideal for relaxing or entertaining.Ample parking is available with a driveway that accommodates up to four vehicles.Located in a well-established, family-friendly neighbourhood, this home is close to public transit, major amenities, shopping centres, banks, restaurants, parks, and recreational facilities. Easy access to the Lincoln Alexander Parkway.Ideal for families, first-time homebuyers, or investors seeking a turnkey property. (id:49269)
Royal LePage Real Estate Services Ltd.
16 Martha Court
Pelham (Fenwick), Ontario
Welcome to resort style living in this impeccably maintained 1,800 sq ft custom-built home, with premium finishes and thoughtful design throughout. The spacious main floor, includes a grand great room with soaring 20-foot ceilings and a cozy gas fireplace that creates an inviting space to relax or entertain. The eat-in kitchen flows beautifully into a formal dining room, perfect for hosting family and friends. The private main-floor primary suite features a 5-piece ensuite and separate his and hers closets, offering both comfort and practicality. One of the standout features of this property is the backyard, where over $150,000 has been invested in custom landscaping, hardscaping, and a luxurious swim spa / hot tub, perfect for year-round use. Be sure to watch the video for a closer look at this exceptional outdoor oasis.Upstairs, youll find two well-appointed bedrooms and a full bathroom, while the fully finished basement expands the living space with room for guests with an open concept design. This is a home that offers not just exceptional quality, but a lifestyle of comfort, ease, and quiet luxury. (id:49269)
Right At Home Realty
108 Sweeney Crescent
Cambridge, Ontario
Welcome to 108 Sweeney Crescent! This newly renovated 3-bedroom home offers over 2,000 sqft of living space in the desirable Hespeler areajust minutes from the 401 for easy commuting and close to a variety of nearby amenities. From the stunning backyard views to the beautifully updated interior, theres so much to love. The main floor features a 2-piece powder room, laminate flooring, and a bright living room with dining area and sliding doors that open to a raised deckperfect for entertaining. The spacious living room is filled with natural light and overlooks a private backyard backing onto a forested area with mature trees. Upstairs, you'll find a generous primary bedroom with double closets, room for a king-size bed, and a newly renovated 3-piece ensuite with a large stand-up shower and modern farmhouse design. Two additional bedrooms with large windows facing the backyard and a shared 4-piece bathroom complete the upper level. The fully finished walk-out basement is ideal for entertaining or as a kids play space, featuring a large rec room, plenty of natural light, and ample storage. Enjoy the covered deck even on rainy days. The fully fenced backyard is your summer retreat with a deck, shed, and plenty of room to play and relax! (id:49269)
RE/MAX Realty Services Inc.
57 Henry Street
St. Catharines (Downtown), Ontario
Welcome to this beautifully renovated 3-bedroom detached home nestled in the heart of downtown St. Catharine's. Located in a peaceful, family-friendly neighborhood, this move-in-ready property blends classic charm with modern updates perfect for first-time buyers, young families, or investors. Step inside to find a bright, open layout with stylish finishes throughout. The spacious living and dining areas are perfect for everyday living and entertaining. Upstairs, you'll find three comfortable bedrooms offering space, functionality, and comfort for growing families. Outside, enjoy a private backyard ideal for summer BBQs, kids' play, or gardening. With its prime location just minutes from shops, restaurants, parks, and schools, plus easy highway access, this home offers unbeatable convenience in one of Niagaras most vibrant communities. Don't miss this chance to own a detached home priced under 550k! (id:49269)
RE/MAX Hallmark Realty Ltd.
31 - 310 Christopher Drive
Cambridge, Ontario
Stunning 3 Storey Townhouse In Prime East Galt Location! Extensive In Size At 1842 Sqft! Separate Entrance To Basement! Freshly Painted. 3 Generous Sized Bedrooms & 4 Washrooms - Washrooms Conveniently Located On All 3 Levels! Primary Bedroom Has 4Pc Ensuite. Upper Level 4Pc Bathrm Upgraded [Mar 2023]. Convenient Upper Level Laundry. Hardwood Flooring Throughout. Modern Sunken Living Room With Corner Fireplace & A Butlers Pantry Connecting The Dining Area. New Bedroom Windows [April 2023] Kitchen Recently Upgraded: New Kitchen Cabinets [Mar 2023], New Stainless Steel Fridge [Feb 2023], New Stainless Steel Stove [Feb 2023] New S/S Hood Range [Feb 2023]. Walkout To Balcony From Kitchen. Glass Solarium In Kitchen Overlooks Large Pine Trees In Backyard Creating A Serene Sanctuary. Fully Above Grade Lower Level With Separate Entrance, Interior Garage Access, Washroom, And Walk Out To Balcony. Visitor Parking. Quiet & Family Oriented Private Community. (id:49269)
RE/MAX Millennium Real Estate
22 Bevan Court
Hamilton (Rosedale), Ontario
RECENTLY RENOVATED CHARMING SUN-FILLED BUNGALOW! THIS BEAUTIFUL HOME CONTAINS AN OPEN CONCEPT MAIN FLOOR, WITH A TASTEFULLY DESIGNED KITCHEN, COMPLETE WITH FARMER'S SINK, AND STAINLESS STEEL APPLIANCES. IDEAL FEATURES OF THIS HOME INCLUDE CALIFORNIA SHUTTER THROUGHOUT LIVING AREA, POT LIGHTS ON MAIN FLOOR, HEATED FLOORING IN UPPER LEVEL BATHROOM, AND FINISHED BASEMENT WITH ENTRANCE CONTAINING A BEDROOM AND SPACIOUS REC. ROOM. DONT MISS VIEWING THE BACKYARD OASIS, COMPLETE WITH MATURE GREENERY AND GROUNDS PERFECT FOR KIDS AND PETS TO PLAY. GARDEN SHED AND HOT TUB ARE INCLUDED, BUT 'AS-IS' CONDITION. (id:49269)
Save Max First Choice Real Estate Inc.
1038 Hansler Road
Welland (N. Welland), Ontario
Must See***Freehold one year old*** townhouse makes a bold impression with its striking facade, soaring 10'ceilings on the main floor, and 9' ceilings upstairs. Ideal for both investors and multi-generational living, the basement features large egress windows, a separate entrance from the garage, and a rough-in bath. The main level showcases 8' interior doors, commercial-grade vinyl plank flooring, upgraded black-framed windows, and a sleek kitchen with high-gloss cabinetry, a pantry, and a central island. Quartz countertops elevate both the kitchen and bathrooms, while an oak-look staircase with iron spindles, modern fixtures, crown molding, and oversized baseboards add a touch of elegance. Step outside Front **Stamped Concrete Driveway & a fenced yard*** perfect for outdoor enjoyment*** Situated in a sought-after neighborhood near highways 406 and 58, this well-built home offers convenient access to Welland** Thorold** St. Catharines** and Niagara Falls** (id:49269)
RE/MAX Skyway Realty Inc.
1448 Mannheim Road
Wilmot, Ontario
ARCHITECTURAL MASTERPIECE IN MANNHEIM. One of Mannheims most iconic custom homes, a fusion of modern elegance, master craftsmanship, and thoughtful design. Here are the TOP five reasons why this home stands in a league of its own: 1. A Resort-Style Backyard with Saltwater Pool: The low- maintenance pool is the ultimate luxury, equipped with an automatic keypad unlocked Coverstar safety cover that keeps the heat in but adds peace of mind. Whether its a morning swim or evening gathering, this oasis is ready for every season. 2. Sitting on a rare 100 x 300 ft lot, the backyard is truly an entertainers dream, with plenty of space for hosting, events, and lounging. The tree-lined perimeter adds unmatched privacy, and the custom studio + workshop create endless lifestyle possibilities. This home features a horseshoe shape build that showcases the beauty of the backyard oasis, private balcony and fireplace in master bedroom, home office, bar, built in EV Charger and walk-out basement with high-ceilings. 3. Over $400,000 in Upgrades: From the chef-inspired kitchen with high-end brand new appliances, to the custom cabinetry and luxury finishes throughout, every inch of this home reflects luxury living and premium quality. 4. A Living Space That Captivates: Over 14 feet ceilings and The open-concept layout creates an entertainers paradise with main floor is anchored by an anchored breathtaking floating fireplace and oversized floor-to-ceiling windows throughout that bathe the home in natural light. Maple hardwood, sleek lines, and architectural details complete the elevated ambiance. 5. Location Meets Prestige: Nestled in one of Mannheims most exclusive neighbourhoods, you'll enjoy the tranquility of small-town living with quick access to all nearby amenities, including, shopping centre, gym and private school. Every corner of this home was designed with privacy, beauty, and lifestyle in mind. This home is more than just a property, it's a statement. (id:49269)
Shaw Realty Group Inc.
2005 - 15 Queen Street S
Hamilton (Central), Ontario
Experience upscale urban living at Platinum Condominiums in the heart of downtown Hamilton. This modern 1-bedroom, 1-bathroom suite offers a bright and open layout with 9-foot ceilings, extended kitchen cabinetry, stainless steel appliances, quartz countertops, and in-suite laundry. Enjoy your morning coffee or evening unwind on the private balcony, with views overlooking the vibrant city. The unit also includes a storage locker for added convenience. Located in one of Hamilton's most walkable and transit-friendly neighbourhoods -with a Walk Score of 94 and Transit Score of 83you're just steps from the GO Station, public transit, shops, restaurants, art galleries, and entertainment in Hess Village. Minutes to McMaster University, Mohawk College, hospitals, and major highways, this location is ideal for students, professionals, and investors alike. Residents have access to premium amenities, including a fully equipped gym, yoga terrace, party room, rooftop BBQ area, concierge service, and podium-level retail. Live, work, and play in style in one of Hamilton's most dynamic communities. (id:49269)
RE/MAX Real Estate Centre Inc.
102 Dundee Drive
Haldimand, Ontario
Welcome to this tastefully updated 3 + 1 bedroom, 3 bathroom home, perfectly situated in the desirable south side of Caledonia. The main and upper levels are carpet-free, featuring stylish flooring and modern finishes throughout. The upper floor offers 3 spacious bedrooms and a full 5-piece bath, while the partial basement includes a large family room, an extra bedroom, and a 2-piece bathroom with laundry, providing a versatile space for guests, a home office, or a cozy entertainment area. The main living area boasts a bright, open-concept layout with a convenient 2-piece bath, ideal for entertaining. The kitchen has been updated with contemporary touches, making meal prep a breeze. You'll also appreciate the attached single-car garage with direct access to the interior, offering both convenience and protection from the elements. Step outside to enjoy the pie-shaped lot with a fully fenced yard, perfect for kids, pets, or hosting summer BBQs. Ideally located, this home is just minutes from shopping, the Caledonia Recreation Centre, and Grand River Park, offering plenty of nearby amenities and outdoor activities. For commuters, you're only 15 minutes from Hamilton and a quick 15-minute drive to Highway 403, providing easy access to the GTA. This move-in-ready gem offers the perfect blend of style, functionality, and convenience with its 3 + 1 bedrooms, finished basement with family room, 1 full bath, 2 half baths (including basement laundry), and a carpet-free interior. The fully fenced pie-shaped lot and attached garage with inside access complete this exceptional property, making it ideal for families, entertainers, and commuters alike. (id:49269)
Keller Williams Complete Realty
303 - 325 University Avenue W
Cobourg, Ontario
Modern and Sophisticated Apartment Suite. Very Bright 2 Bedroom, 2 Bathroom Unit with Ensuite Laundry. Laminate Floors Throughout. Stainless Steel Appliances, Ensuite Laundry. Ready for you to Move Right In! Close to Schools, Shopping and the Beach! Stainless Steel Fridge, Stove, Dishwasher, Built-In Microwave. Indoor parking ($100/month), Outdoor parking ($60/month) & Lockers available for lease. EV charging parking spots available. (id:49269)
Keller Williams Referred Urban Realty
211 - 16 Markle Crescent
Hamilton (Ancaster), Ontario
Welcome to CARE-FREE LIVING in the sought after Monterey Heights area. This nearly new 1 bed 1 bath Pacific model offers 698 sq ft of well laid out open living w/large balcony. The bright spacious Liv Rm offers pot lights and walk-out to your large private balcony and is open to the modern Kitch. with S/S appliances, modern backsplash, ample cabinets and breakfast bar for added seating. This unit also offers a good sized Bedrm, 4 pce bath and the convenience of in suite laundry. The conveniences of the building and location make this one ideal for younger buyers, downsizers or to maximize your rental portfolio. This building offers private gym, yoga room, party room with walk-out to the amazing outdoor area with BBQs and fire tables and is close to all conveniences such as hiking & biking trails, shopping, restaurants, parks, and highway access. You also get a private underground parking spot and a locker for storage. Prepare to be the envy of all your friends in this fantastic unit that is perfect for entertaining. (id:49269)
RE/MAX Escarpment Realty Inc.
151 Sanders Road
Erin, Ontario
Step into modern living surrounded by nature and community. This beautiful Freehold 3 Bedrooms & 3 Bathrooms Townhouse with Modern Finishes Quartz Countertops and upgraded kitchen with huge island with breakfast bar. Main Floor offers dining area with very spacious family room and convenient 2nd floor Laundry and very spacious master bedroom with upgraded en-suite with huge shower, and generous size two bedrooms and upgraded 2nd bathroom with two separate sinks. This exclusive development offers the perfect balance of comfort, convenience, and outdoor adventure. Nestled beside the Elora Cataract Trailway and 500+ picturesque routes, its ideal for nature enthusiasts and trail lovers. Located just steps from Erin's charming downtown, you'll enjoy local favorites like Tin Roof Cafe, Deborah's Chocolates, and The Busholme's patio. Positioned at the headwaters of the Credit and Grand Rivers, this property combines serene landscapes with urban amenities. Plus, the upcoming Highway 413 promises enhanced accessibility for the area. Don't miss the chance to experience this unique lifestyle! (id:49269)
Intercity Realty Inc.
303 Henry Street
Cobourg, Ontario
Location. Lifestyle. Legacy. Stunning 1881 Heritage Home. Charm, character, and beach-town living, this designated heritage home in the heart of Cobourg is more than a house its a story waiting to be lived. This home features a bright, functional kitchen with walkout to the private perennial gardens. The wrought iron fence and gate, covered back porch, private double driveway round out this beauty. Inviting living spaces perfect for both entertaining and everyday life. From its stately south facing faade and original millwork to soaring ceilings and grand windows, every inch whispers history and proudly wears it. Enjoy beach walks at sunrise, pick up fresh pastries from your favourite bakery, or spend afternoons browsing charming shops all just minutes away. A rare opportunity. Homes like this don't come around often. Own a piece of Cobourg's rich past beautifully preserved and ready for your next chapter. Exceptional location. Leave the car keys behind. (id:49269)
Royal Service Real Estate Inc.
20 Menzie Avenue
Guelph (St. Patrick's Ward), Ontario
Fabulous Sarah Reid custom home w/luxury finishes throughout! Newly-built gem located in heart of beautiful mature Guelph neighbourhood. A vibrant sense of community combined w/amazing walkability to nature trails, restaurants, schools, and more! Built in 2018, 20 Menzie Ave is a true masterpiece of design w/ a long list of amazing features: Lovely covered front porch, gorgeous foyer w/ lrg tile flr, amazing open concept main flr w/9ft ceilings, hdwd flrs & stairs, chefs island kitchen w/ granite cntrs, custom cabinets, pantry, accent backsplash w/shelves, pot lights & pendant lighting. Liv rm has accent wall w/gas fireplace, tiled surround & mantle. Din rm has modern chandelier & tons of light from lrg picture window & oversized patio drs w/transom window. Walk-out to sunny fully-fenced, easy to maintain private treed bkyrd w/maintenance free glass panelled composite deck(bbq heaven!) & lrg shed. Beautiful powder rm, hall closet & convenient grg access. Solid wood staircase with tasteful runner leads to the equally impressive upper lvl: Primary bdrm retreat w/stunning arched window, luxury vinyl plank flring, huge w/i closet, beautiful ensuite bthrm w/walk-in shower. 2 other lrg bdrms w/windows &closets, ceiling fans, quality broadloom. Upper lvl also features linen closet, main 4pc bth & the super convenient laundry w/ front loading W&D on pedestal w/folding counter, storage cabinets & tasteful backsplash. Fabulous wide open lower lvl perfect for huge entertainer rec rm & primed for income potential: separate side entrance, tons of light from egress & 2 extra lrg windows, roughed in bthrm, high ceilings w/ductwork neatly tucked away, easy to add kitchen, totally open w/ no annoying posts, tons of electrical outlets. All of this plus 3 car parking+EV charger in grg, upgraded light fixtures,mirrored medicine cabinets in all bthrms, 200 amp electrical panel, grg dr opener & remotes, high eff forced air gas furnace, A/C, water softener. It doesnt get better than this! (id:49269)
Keller Williams Real Estate Associates
27 Tanner Drive
Stirling-Rawdon (Stirling Ward), Ontario
Prime Vacant Town Lot!! Situated at the top of Tanner Drive, this spacious lot offers stunning views of the Oak Hills and is serviced with multiple utilities-an ideal location to build your dream home. Enjoy the convenience of being withing walking distance to all local amenities and just steps from the Heritage Trail. Located just 20 minutes from Belleville or Trenton, this is a rare opportunity in a desirable location. (id:49269)
Royal LePage Proalliance Realty
105 Colonial Road
Quinte West (Sidney Ward), Ontario
Welcome to 105 Colonial Road-an impressive raised bungalow offering a fantastic blend of space, comfort, and location. This beautifully maintained home features 3+1 bedrooms (with potential for a 5th) and approximately 1,413 square feet of living space, with a thoughtfully designed addition that creates a generous primary suite. The spacious master retreat includes a large bedroom area,walk-in closet, and a private 3-piece ensuite. The main level showcases gleaming hardwood floors and stylish updated flooring throughout ,creating a warm and modern feel. The bright living spaces flow seamlessly into a full-sized, finished basement with its own separate entrance-perfect for a potential in-law suite. Downstairs also features a cozy gas fireplace, an additional bedroom (with the possibility of a second), and plenty of room for recreation or extended family living. A second 4-piece bathroom on the main floor adds convenience, and the overall layout makes this home both practical and inviting. Outside, enjoy a beautifully landscaped yard and a desirable location situated ideally between Belleville and Trenton, just minutes from CFB Trenton.Bonus features include a detached, oversized two-car garage-ideal for storage, hobbies, or workshop space. This home truly shows pride of ownership and offers the flexibility and charm you've been looking for. (id:49269)
Royal LePage Proalliance Realty
37 Brooklyn Avenue
Brantford, Ontario
Welcome to this 2-Bed, 2-Bath Fully Accessible Bungelow on a Quiet Street in West Brant. Open Concept Living, Dining and Kitchen Area with Porcelin Floors T/O. Primary & 2nd Bed with Main 3 Pc. Bath Complete the Main Floor. Interior Elevator or Stairs to Basement with Rec Room, Bedroom, 4 Pc Bath and Laundry. Patio Doors Off Kitchen Lead to Large Deck in a Fenced Yard with Shed. 2nd Lift for Access to the Yard off Deck. New Roof (2021) (id:49269)
Royal LePage Estate Realty
260 Holden Street
Kingston (City Northwest), Ontario
Rare Find This Is Your Opportunity To Lease This Luxurious Home In The High Demand Kingston's West End Community. This Lovely Home Features 3+1 Bedrooms, 3+1 Bathrooms, 6 Car Parking & Double Car Garage With Over 3,000 Sq Ft Of Livable Space. Enjoy This Donnelly Model Built By Reputable Builder Barr Homes With An Open Concept Floor Plan Great For Entertaining Family & Friends. The Kitchen Boasts High End S/S Appliances, Lots Of Cupboards & Counter Space. You Will Find Your Very Own Washer/Dryer In The Mudroom With Convenient Access To The Garage. Vast Windows Throughout The Home For Ample Amount Of Natural Sunlight. Enjoy Your Morning Coffee & Breakfast Outside On The Backyard Deck With A Gorgeous View. This Is Your Chance To Lease This Premium Lot With No Rear Neighbours! Ascending Upstairs You Will Find Cozy Carpet Throughout. The Commodious Primary Bedroom Boasts A Huge Walk In Closet & A Stunning 5 Piece Ensuite With Double Vanity Sink, Jacuzzi Tub & Seperate Tiled Walk In Shower. The Basement Is Finished With A Seperate Entrance, Your Very Own Kitchen, Bathroom, Living Room & Laundry Which Makes A Great In Law Suite. The Basement Is Massive As This Home Sits On An Extra Deep Lot. Great Location Close To Schools, School Bus Route, Transit, Fast Food Restaurants, Banks, Grocery Stores, Mins Away From HWY 401 & 15 Min Drive To Downtown Kingston. (id:49269)
Homelife/miracle Realty Ltd
25 Springdale Drive
Kawartha Lakes (Lindsay), Ontario
Welcome to 25 Springdale Drive, a beautifully maintained 3+1 bedroom bungalow in the highly desirable North Ward of Lindsay. Built in 2009, this home offers comfort, convenience, and plenty of space in a quiet, family-friendly neighbourhood.The bright, open-concept main floor features a functional kitchen, spacious living and dining areas, and convenient main floor laundry. The primary bedroom boasts a private ensuite bathroom and a spacious walk-in closet, offering the perfect retreat. Enjoy easy interior access to the 2-car garage and a 4-car driveway, providing ample parking.The fully finished basement adds a fourth bedroom and versatile living space ideal for a rec room, guest suite, or home office. Outside, the fully fenced backyard is perfect for kids, pets, and entertaining.Just 5 minutes to downtown Lindsay, you'll have quick access to shops, restaurants, and everyday essentials. Nature lovers will appreciate being 5 minutes from Ken Reid Conservation Area, with its scenic hiking trails and dog parks.Dont miss this fantastic opportunity to live in one of Lindsays most sought-after communities! (id:49269)
Royal LePage Connect Realty
47 Meadowland Drive
Hamilton Township (Baltimore), Ontario
Welcome to this stunning raised brick bungalow located on a rarely offered street in the highly sought-after community of Baltimore. Situated on a spacious, scenic 1.6 acres lot with breathtaking views, this 2+2-bedroom, 3-bathroom home masterfully combines elegant comfort with modern upgrades ideal for entertaining in style. Inside, you'll find a fully renovated kitchen equipped with premium appliances, a custom backsplash, and bespoke cabinetry, creating an ideal space for hosting. The open-concept layout seamlessly connects the living and dining areas, while the updated primary suite features a walk-in closet and a beautifully upgraded ensuite bathroom. The bright, fully finished lower level is designed for entertaining, boasting a custom-built bar, new flooring, large above-grade windows, and plenty of space for gatherings. It also offers convenient access to the garage from within. Step outside to enjoy expansive deck areas, a breathtaking view of the Northumberland Hills, and a cozy fire pit perfect for relaxing and entertaining outdoors. The surrounding landscape provides a peaceful, private outdoor oasis. With fully updated bathrooms, new flooring throughout, and thoughtful finishes throughout, this home offers a perfect blend of sophistication and comfort. Just minutes from Hwy 401 and the charming town of Cobourg, this rare opportunity presents a truly special property in a prime location (id:49269)
Right At Home Realty
313 Front Street
Belleville (Belleville Ward), Ontario
Welcome to Belleville's premiere, caf, pub, and performance space. This 90-seat cafe is known as Upfront Caf and Pub. It is a charming & welcoming place to relax, have a beer, coffee, pastry, snack, or listen to music. A bustling front patio in the summertime, which increases the number of seats up to 30. Open concept space on the main, with three 2-piece baths, one of which is wheelchair accessible, one 16-feet bar, two 6 feet counters, one 4 feet counter w/two sinks, storeroom and office. There is an elevated stage with lighting and rich maroon backing curtain. Many regulars, touring performers or local favourite musicians come here. Highlights include 1st and 3rd Sunday jam sessions, The Songwriters Orbit Series & more. Wiring & plumbing completely re-done for this business. Theres a lengthy list of chattels which are included with the business: bar fridge, chilled display counter, etc. A detailed list will be available upon request. Financial statements available with a signed disclosure. Also included is the highly successful social media account. Downtown Belleville has undergone many improvements over the last few years, wide brick sidewalks, lovely storefronts, flower baskets & more. Located in the heart of our beautiful friendly city, this District is an ideal location for business & residential as there is plenty of municipal parking, near the Riverfront Trail & is walking distance to City Hall. This location is part of Belleville's commercial hub with a 32-million-dollar revitalization & infrastructure project, completed by the City of Belleville. Steeped in rich history, there have been many preeminent owners since it was built in 1870. Belleville is in beautiful Eastern Ontario along the 401 corridors between Toronto & Ottawa & in the Golden Triangle between Toronto Ottawa & Montreal (id:49269)
Royal Heritage Realty Ltd.
384 Big Crosby Lake Road
Rideau Lakes, Ontario
Is your lifestyle calling you to the great outdoors? Discover the charm of off-grid living in this cozy, solar-ready tiny home nestled on 35 peaceful acres. Whether you're seeking solitude or adventure, this property is your gateway to a simpler, more connected life in nature. Step outside to enjoy the outdoor kitchen, spacious deck, vibrant gardens, and the natural beauty that surrounds you. With steel siding and a steel roof, this home is built for low-maintenance living giving you more time to enjoy what really matters. Located just a short drive from the village of Westport and the breathtaking views of Upper Rideau Lake from Kelleys Mountain, this location offers the best of both convenience and seclusion. This property is more than just land and structure it's a place full of heart. And if you're lucky, a deer or two might wander by to say hello. Come see for yourself the love and tranquility this unique retreat offers. Book your private showing today. (id:49269)
Royal LePage Proalliance Realty
649 Ketter Way
Plympton-Wyoming (Plympton Wyoming), Ontario
Nestled in the picturesque town of Wyoming, Ontario, within the sought-after Silver Springs subdivision, this home offers the perfect blend of tranquility and convenience. Enjoy the serene suburban lifestyle while being just under 10 minutes from the 402 highway, making commuting an absolute dream. Colden Homes Inc is proud to present The Dale Model, a starter 2-storey home that boasts 1,618 square feet of comfortable living space with a functional design, high quality construction. This property presents an exciting opportunity to create the home of your dreams. The exterior of this home will have impressive curb appeal and you will have the chance to make custom selections for finishes and details to match your taste and style. The main floor boasts a spacious great room, seamlessly connected to the dinette and the kitchen. The main floor also features a 2-piece powder room. The kitchen will offer ample countertop space, and an island. The second floor offers 3 well-proportioned bedrooms. The primary suite is destined to be your private sanctuary, featuring a 3-piece ensuite and a walk-in closet. The remaining two bedrooms share a 4-piece full bathroom, offering comfort and convenience for the entire family. Additional features for this home include Quartz countertops, High energy-efficient systems, 200 Amp electric panel, sump pump, concrete driveway and a fully sodded lot. Taxes & Assessed Value yet to be determined. (id:49269)
Century 21 First Canadian Corp.
3 Hollingsworth Street
Cramahe (Colborne), Ontario
OPEN HOUSE - Check in at Eastfields Model Home 60 Hollingsworth St., Colborne. The Flynn at 3 Hollingsworth is a spacious semi-detached home offering 3 bedrooms and 2.5 bathrooms, with 2,027 sq ft of living space. Nestled in the serene and welcoming community of Colborne. Designed with modern families in mind, this home blends functionality and style with a practical layout and high-end features. Enter through the spacious front foyer, greeted by a staircase leading up to the second level. A closet for storage and a powder room are conveniently located off the foyer. The mudroom provides easy access to the 1-car garage and leads into the open-concept kitchen, dining, and great room. The kitchen flows seamlessly into the dining area and great room, creating a perfect space for family gatherings and entertaining. A sliding door from the dining room leads out to a deck, featuring a privacy screen to ensure homeowners enjoy their outdoor space without feeling overlooked by their neighbours. On the upper level, the primary bedroom features a large walk-in closet and a luxurious ensuite bathroom. Additionally, there is a large laundry room, providing added convenience and storage. The two generously sized bedrooms share a primary bathroom, and a rough-in elevator or optional closet is available on this level. The Flynn stands out for its privacy screen on the deck, offering separation from neighbours and enhancing outdoor enjoyment. The versatile storage options, including the closets created from the rough-in elevator on both levels, provide added convenience without sacrificing style. This home offers a perfect blend of modern design, spacious living, and practical features, ideal for growing families or those who want extra space to live comfortably. COMPLETED - MOVE IN READY! (id:49269)
Royal LePage Proalliance Realty
12 Dorchester Drive
Prince Edward County (Wellington Ward), Ontario
Welcome to Wellington on the Lake, a premier adult lifestyle community just off the shores of Lake Ontario in Prince Edward County! Situated on a premium lot, this immaculate bungalow with 2605 sq ft of living space offers main floor living at its finest. An open concept design, gleaming hardwood floors, floor to ceiling stone faced gas fireplace, oversized windows, & 9' ceilings are some of features of this exquisite home. The sun-soaked kitchen features gorgeous maple cabinets, quartz countertops, a large pantry, & stainless steel appliances. The spacious primary bedroom includes a walk-in closet & 4-pc. en-suite. A 2nd bedroom, 4-pc. bathroom, & laundry room complete the main level. The finished lower level offers a comfortable family room with cozy gas fireplace, 2 additional bedrooms, 3-pc. bathroom & office space. The expansive deck spanning the entire back of the home is perfect for outdoor entertaining. This immaculate home is carpet free. Steps to the Wellington on the Lake Golf Course & the Recreation Centre. **EXTRAS** WOTL Community Association Fees for 2025 $242.27. Garbage removal, snow removal, grounds and road maintenance, Amenities include: rec centre, pool, tennis court, on-site golf course and various clubs to get involved in. Just minutes to Wellington Beach and Sandbanks Provincial Park.Only 2 hours from Toronto and 3 hours fr Ottawa. Incredible Lifestyle! (id:49269)
Royal LePage Proalliance Realty
Royal LePage Signature Realty


