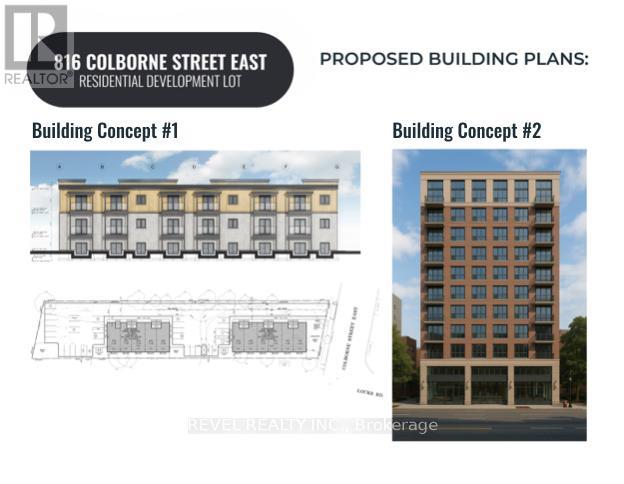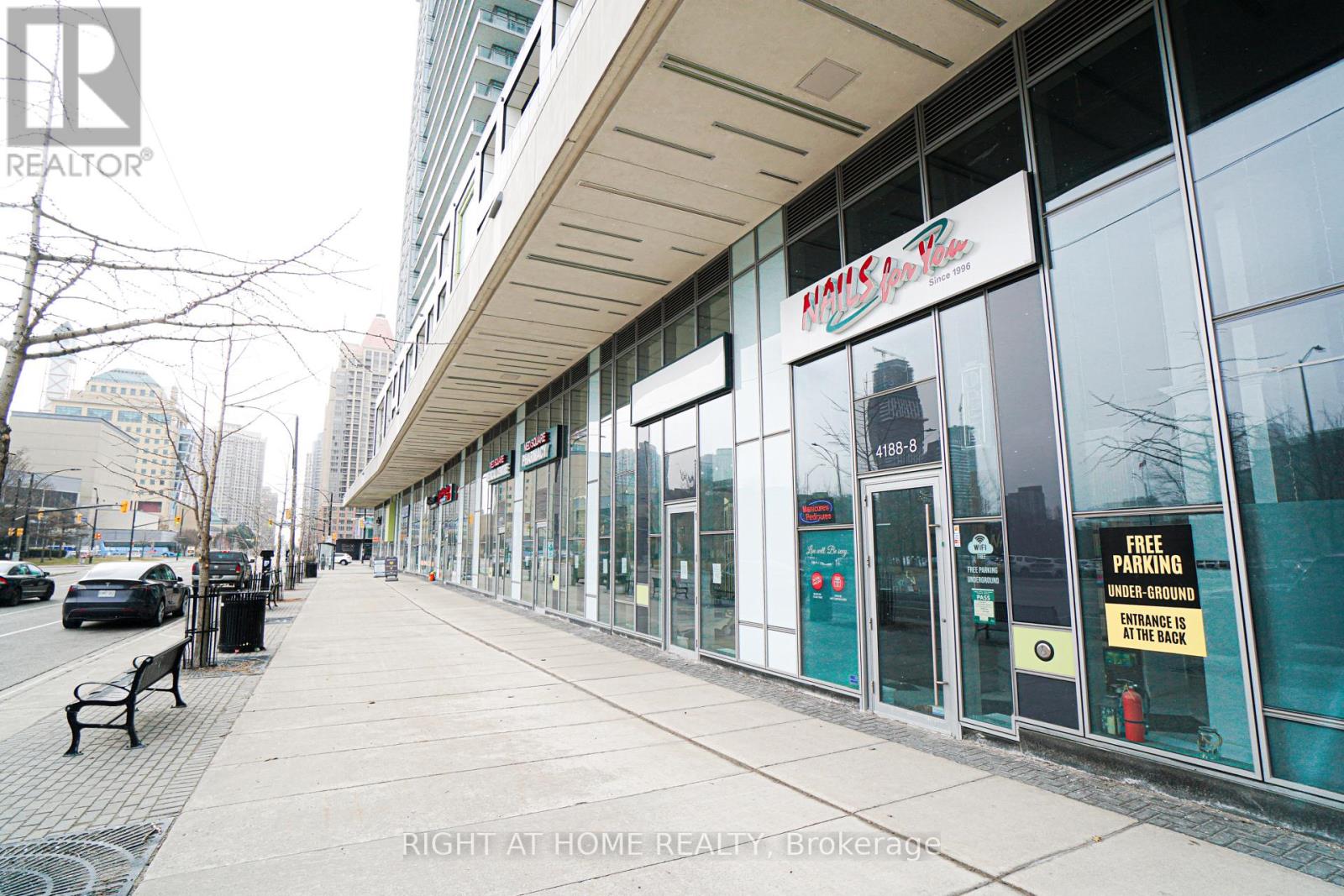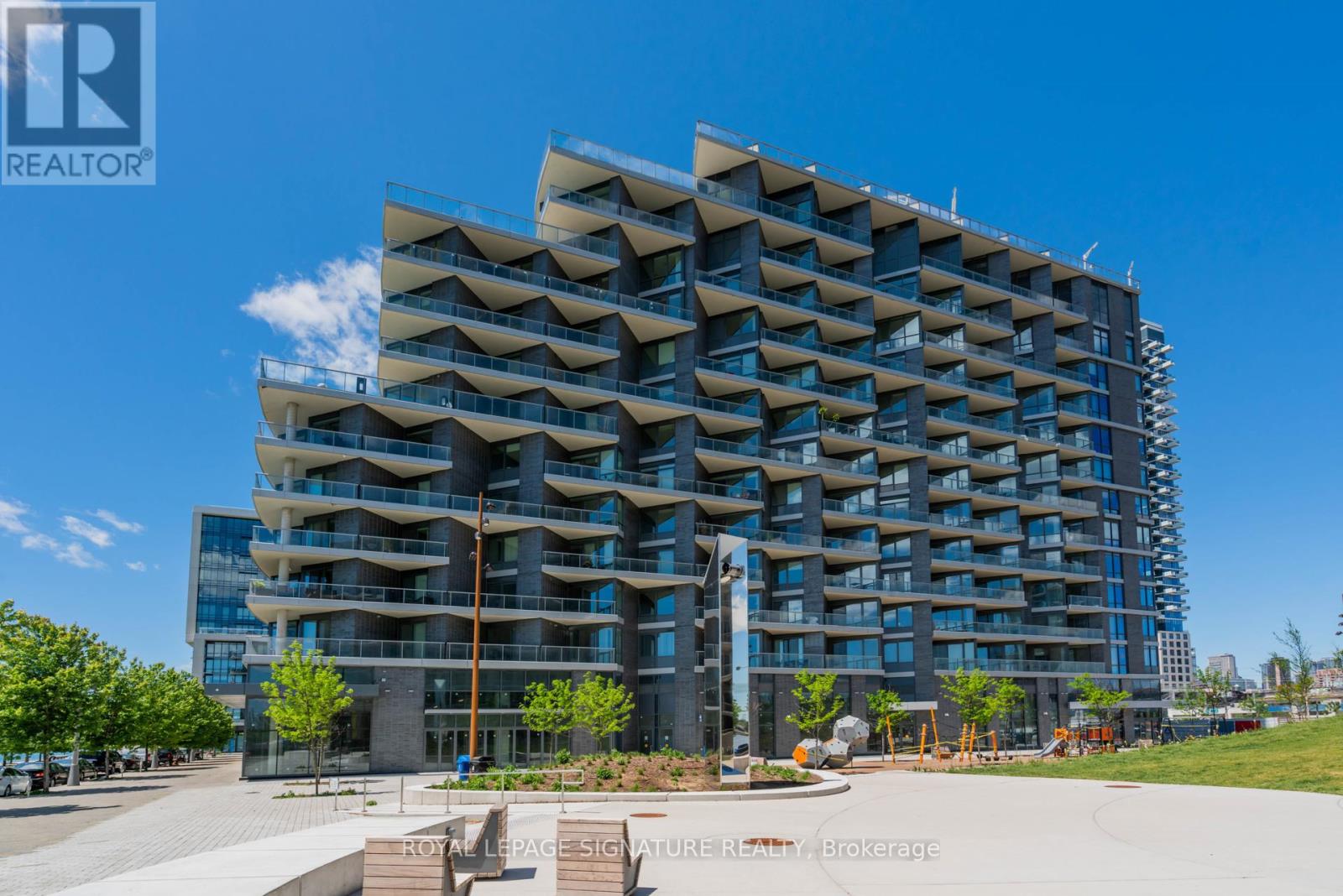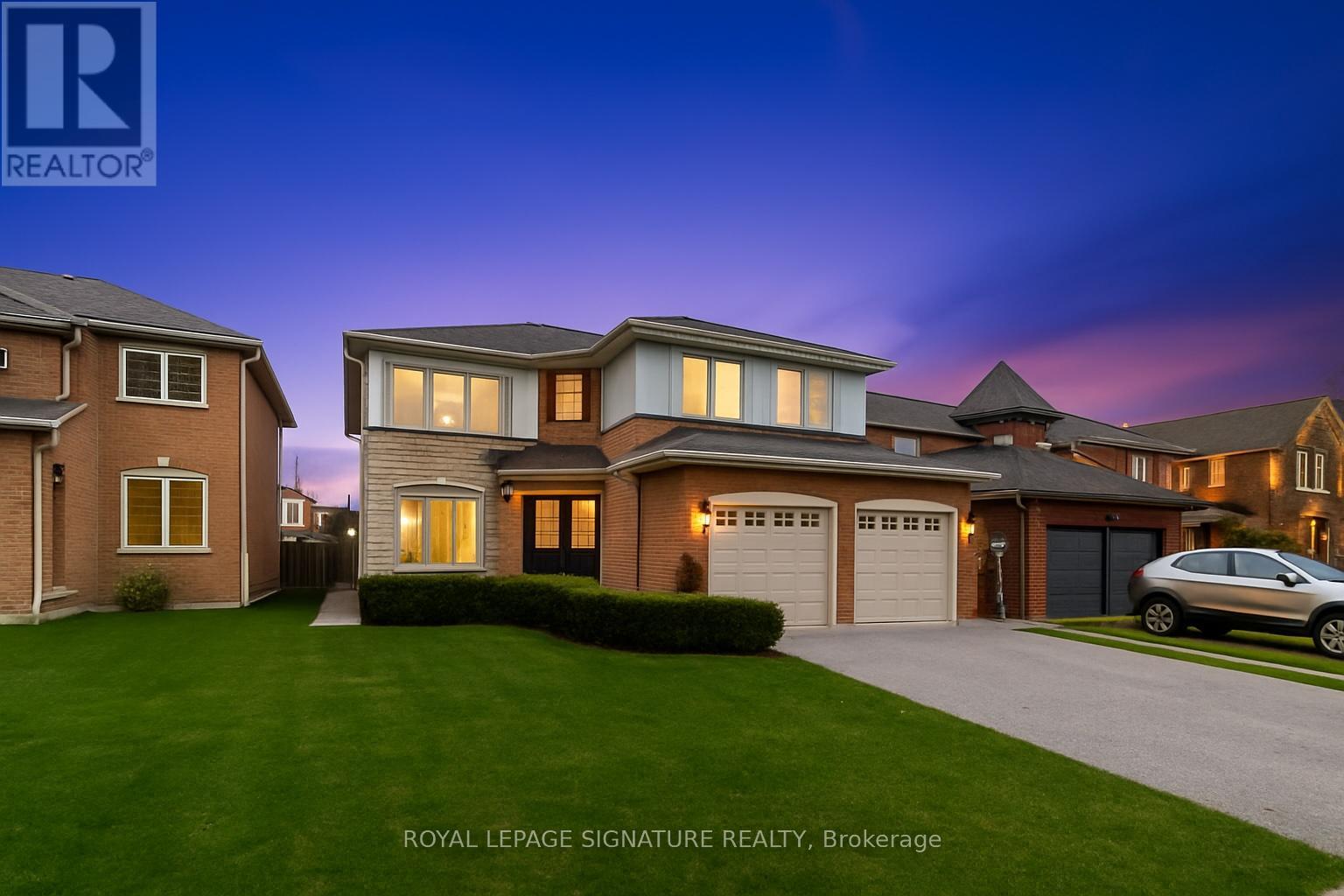432 Dundurn Street S
Hamilton, Ontario
Super sweet storybook cottage complete with white picket fence in the heart of the Kirkendall neighbourhood. Enter through the picket gate onto the wrap-around porch to the cherry red door and into this century cottage (circa 1899) with a ton of original character and charm including gleaming hardwood floors, high ceilings and plenty of windows for a ton of natural light. This charming home offers approx. 857sqft of living space featuring a spacious living room, 2 cozy bedrooms, an updated eat-in kitchen with stainless steel appliances, a pantry/mud room and stylish 3-piece bath with glass shower and extra storage area. The basement offers a partially finished space with laundry and three versatile storage rooms, ideal for hobbies or future use. The picture-perfect corner lot surrounded by a white picket fence is a gardener’s dream with seasonal perennials in bloom all summer long including tulips, lilacs, peonies, roses, lavender, lilies, hostas, plus mature trees, cedars and shrubbery, creating a ton of privacy. The home has been meticulously maintained and updated including new sewer line (2024), lead pipe removed (2023), eavestroughs (2021) + annual HVAC servicing. Walk to Dundurn market to get your morning coffee or stroll the Chedoke trail at the top of the street, walk to schools, parks, churches, Locke St S shops, restaurants and amenities. Plus just minutes to St. Joseph's or McMaster Hospital, golf, groceries, transit and easy access to the 403 makes this an ideal location. Such a fabulous alternative to condo living with your own yard, garden and outdoor space to enjoy, this home is perfect for first time buyers looking to get into the neighbourhood or downsizers looking for the ease of one floor living. This storybook cottage has it all so book your showing and see for yourself. RSA (id:49269)
Judy Marsales Real Estate Ltd.
816 Colborne Street E
Brantford, Ontario
Welcome to 816 Colborne Street, Brantford! Nestled in the desirable and family-friendly Echo Place neighbourhood, this property offers the perfect blend of convenience and potential.Situated on an impressive lot measuring approximately 43.86ft x 90.63ft x 451.59ft x 94.71ft x 407.48ft, this residential gem is part of Brantford's Intensification Corridor, providing excellent opportunities for future growth. Under the new zoning by-laws with the City of Brantford, the lot will accommodate a total buildable footprint of 10,167 square feet, with a height of 38 meters.Amenities abound with shopping centres, big-box stores, and a variety of restaurants just moments away along Wayne Gretzky Parkway and Colborne Street. In proximity to schools and parks, as well as easy access to Highway 403! Serviced by the Grand Erie District School Board and the Brant Haldimand Norfolk Catholic District School Board, this property perfectly suits future families seeking a community atmosphere. This is a rare chance to build in one of Brantford's most desirable locations. Endless possibilities await! (id:49269)
Revel Realty Inc.
8 - 4188 Living Arts Drive
Mississauga (City Centre), Ontario
Amazing Price. Amazing Franchise Business In The Heart Of Mississauga. Turnkey Business. Amazing Opportunity To Be Your Own Boss! Famous Franchise, Ideal For A Family Business. In A Busy Location Close To The Cineplex Cinemas, Square One Mall, Moxie's, Montana's Turtle Jack's, Llbo License In Place. Full Training Available. Looking For Serious Buyers Only. Motivated Seller. (id:49269)
Right At Home Realty
4702 - 181 Dundas Street E
Toronto (Church-Yonge Corridor), Ontario
Gorgeous Luxury 1 Bed Plus Den Suite Where Den has sliding door and Can Be Used As 2nd Bedroom. Bright & Spacious. Steps To Ryerson, Dundas Subway Station, Hospitals, Eatons Centre, & Restaurants. Minutes Walk From Yonge-Dundas Square, Theatres, Financial Dist, George Brown College, Metro Grocery Store. 7,000 Sq. Ft Wifi/Printer/Scanner/Copier Equipped Learning Center, Study, Cowork Space, Business Centre & Wifi Media Rooms (id:49269)
World Class Realty Point
Ph35 - 1 Edgewater Drive
Toronto (Waterfront Communities), Ontario
Welcome to this bright & luxurious PENTHOUSE, featuring a 1+1 bedroom, 2-bathroom condo in the prestigious Aquavista at Bayside, a Tridel-built masterpiece. This stylish 789 sqft suite boasts floor-to-ceiling windows, flooding the space with natural light and offering stunning partial lake views. The open-concept layout features a sleek, modern kitchen with quartz countertops, premium appliances, and soft-close cabinetry, seamlessly flowing into the living and dining area. A separate & spacious den provides versatility as a home office, guest space, or additional room. Retreat to the primary bedroom with a walk-in closet, while the second bathroom adds convenience for guests. Step outside to your private balcony to enjoy fresh air and scenic views. Residents of Aquavista enjoy luxury amenities, including a 24-hour concierge, fitness centre, yoga studio, sauna, lounge, and outdoor spaces. Steps from Harbourfront, Sugar Beach, Toronto's waterfront, and the boardwalk, this urban living is at its finest. (id:49269)
Royal LePage Signature Realty
49 Roxborough Street E
Toronto (Rosedale-Moore Park), Ontario
Welcome to this most iconic ivy clad stone home in prime heritage Southwest Rosedale.The original house was built circa 1905 and later had a first and second floor addition undertaken. The property enjoys a private driveway.This majestic home is set well back on its property of 45' x 100'. The property is on a south lot with a lovely outdoor terrace and steps down to a manicured English garden. The private terrace and garden enjoy a lovely water feature with a small pond.There is a charming garden shed that frames the back of the garden.On the main floor are found the kitchen and open eat in area with a box bay window and with excellent circular flow to the dining room with hardwood floors and fireplace. The living room is at the rear and overlooks the garden. There are French doors from the kitchen and the living room out to the flagstone terrace. The kitchen also enjoys pretty views of the front garden.On the main floor is a powder room. For the romantics there is a covered front porch with iconic columns and a built-in swing overlooking the front of the property.On the second floor is the large family room with south exposure and lush treed views. On the second floor is the primary bedroom with a sitting area and a 3-piece bathroom. There is a large walk-in closet opposite to the primary bedroom. In addition, there is another three-piece bathroom on the second floor with a free-standing bathtub.On the third floor are two bedrooms both overlooking the rear garden. There is excellent ceiling height in both bedrooms. From the east bedroom there is access to the rooftop that could be used as a terrace.The lower-level laundry room has a one-piece bathroom with a laundry sink, furnace and storage area.Nearby, are fabulous restaurants, amazing specialty shops, parks, and an easy stroll to the TTC.This special offering is often admired and offers a wonderful opportunity for those seeking one of the very few stone homes in Rosedale to customize to their own liking. (id:49269)
Chestnut Park Real Estate Limited
541 Loach's Road
Sudbury, Ontario
Welcome to 541 Loach's Rd In highly sought after South-End Location. This Large 5 bedroom house features picturesque surroundings which include mature trees, close to Ramsey Lake and steps away from Loach's Trails or Oriole Park. Inside this unique home you will find a large living area that features a charming electric fireplace with a brick surround at the center of the home for all those cozy evenings to enjoy with family and friends alongside a well appointed dining room area. In the kitchen you will find tons of storage, nicely updated cabinetry and of course an abundance of natural light from all the windows the home features. Five Large bedrooms are found off the main floor hallway... yes ALL above grade. A rare find! The main floor also features a large 3pc bathroom. Next in the lower level of the home you will find a 3pc bath that includes a sauna. Downstairs also features an oversized family room for the growing family or to relax on movie nights with an abundance of space. Good sized laundry room as well as additional storage. Outside in the backyard you will find a great space for those warm summer evenings to BBQ on your own private lock stone patio just steps away from the kitchen. Don't miss out on all this lovely home has to offer! Call for your own private showing today! Location, Location, Location! (id:49269)
Coldwell Banker - Charles Marsh Real Estate
1209 Voyageur Street
Greater Sudbury, Ontario
Welcome to 1209 Voyageur Street, charming 3 bedroom side split in Prime location. Perfect for families, first-time buyers. This home offers comfort and convenience. Located just minutes from local colleges, major shopping and restaurants. Spacious layout with a functional floor plan, generous living areas. The main level features a welcoming living room, a well appointed kitchen, and a cozy dining area all on hardwood floors. Upstairs, you'll find three (3) comfortable bedrooms and a full bath, offering privacy and space for the whole family, all on hardwood floors. The lower level provides a versatile rec room with a gas fireplace, perfect for a family room, home office and or play area. The lower level also includes a large 4pc bathroom. Large back yard that included a shed and sauna. (id:49269)
John E. Smith Realty Sudbury Limited
4627 Carrying Place Road
Frontenac (Frontenac South), Ontario
One of a kind property located on the deep end of Dog Lake, part of the Rideau Waterways. This unique, almost 5 acre lot is incredibly private with 995 ft of waterfront that encompasses a picturesque, sheltered bay, perfect for mooring your boat. Driving along your private laneway past the top of the bay, you will see the first outbuilding a 1 bay garage perfect for additional storage. Next up, you pass the main storage area - a 2 bay oversized garage deep enough for multiple cars, boats and more with a large loft space. Continuing up the small hill, you are greeted with panoramic views of Dog Lake and the charming, cedar shake main cottage. Inside you are welcomed into a large main living room surrounded by windows with beautiful water views. Listen to the water lapping below, as you watch the sun set across the lake from the deck. Taking the hallway towards the rear of the cottage you will find 2 bedrooms, a 4 piece and a 2 piece bathroom. The kitchen has been opened up to the dining area, creating a more inviting space providing lovely views. Past the main cottage, along a path, is a charming secondary building that has additional sleeping and living quarters, with another bathroom. Right at the waters edge, this building has large windows on three sides you will feel like you are sleeping on a boat. The lower level has been used as a dry boathouse, perfect for storing your toys, with easy access to the water. In addition, the property has a boat launch on the east side of the bay.2 separate docks 1 cement dock on the west end of bay, great for morning coffees. The other, west of the cottage, offers deep clean water. This property has a new septic system and has had a recent staking survey completed to map out a possible building site across the bay from the main cottage, on the property's eastern point. Just a short drive from the amenities of Kingston, you will find absolute peace and tranquility at 4627 Carrying Place Road. (id:49269)
Royal LePage Proalliance Realty
1500d Peninsula Road
North Bay (Birchaven), Ontario
Spectacular Custom Waterfront Home on Trout Lake A Rare Blend of Luxury, Comfort & Lakeside Living Welcome to this beautifully designed custom waterfront home on the shores of scenic Trout Lake a true haven where taste meets functionality in every detail. Featuring 2+2 bedrooms and 3 baths, this bright, airy home is thoughtfully laid out for both entertaining and relaxed living. The chef-style kitchen flows seamlessly into the open concept dining room and sunroom, creating an inviting atmosphere for casual conversation and connection. A bonus covered upper deck offers the perfect space for hosting guests or enjoying quiet morning coffees overlooking the water. The soaring 16-foot ceilings in the great room, paired with floor-to-ceiling windows, frame breathtaking panoramic views of the lake. A loft-style second bedroom or office overlooks this stunning space, adding character and charm. The main-floor primary suite includes a spacious walk-in closet and a spa-inspired ensuite. The fully finished walk-out lower level is perfect for multigenerational living or an in-law suite, with an eat-in kitchen, 4-piece bath, two large bedrooms, and a cozy rec room opening to your private lakeside terrace. This property continues to impress outdoors with: A detached garage with a walk-out heated workshop A charming bunkie for guests Boathouse with an upper deck and private sleeping quarters Fire pit, generous parking, and the ability to dock your boat or land a float plane. Set on a gorgeous lot just minutes from all amenities, this home offers a resort-like lifestyle year-round. Whether you're swimming, boating, entertaining, or simply unwinding by the fire, this property truly is your ultimate waterfront playground. Trout Lake living at its finest come and experience the magic for yourself! (id:49269)
Century 21 Blue Sky Region Realty Inc.
85 Robinson Street Unit# 602
Hamilton, Ontario
Stylish 1-bedroom corner unit in the desirable City Square development, located in Hamilton’s trendy Durand District. This bright south-facing condo offers great views, geothermal heating, and top amenities including a rooftop patio, gym, media room, bike storage, and underground parking. Steps to hospitals, parks, and transit. Ideal for young professionals or investors looking for a prime location. (id:49269)
Bay Street Group Inc.
23 Hutton Crescent
Caledon, Ontario
Welcome to the "Four Seasons" of Caledons prestigious Valleywood neighbourhood, where luxury and convenience blend seamlessly. This rare5-bedroom home has been meticulously renovated with over $600K in high-end upgrades, sparing no detail. From the moment you step inside, you'll appreciate the elegance of hardwood floors throughout, custom oak staircase, gorgeous kitchen equipped with high-end Jennair and Miele appliances.The main floor, enhanced with a built-in smart home speaker system, is perfect for entertaining, while the upstairs attention to detail continues with an impressive primary suite featuring a spa-like bathroom with heated floors, a dual walk in closet and perfectly situated built-ins. The second bedroom offers a versatile space ideal for an office or kids area, complete with custom built-ins and quartz countertops. Every room reflects the thoughtful design. Three separate bedrooms with gorgeous separate 4pc. bath are perfect for a growing family. (id:49269)
Royal LePage Signature Realty












