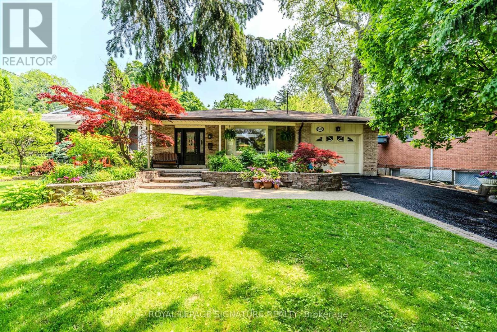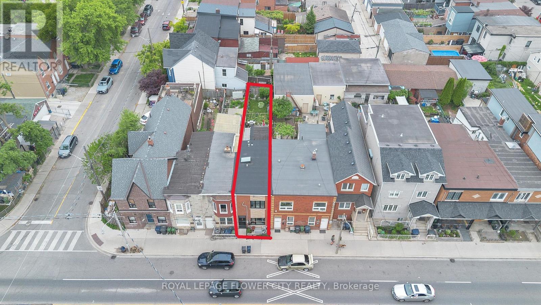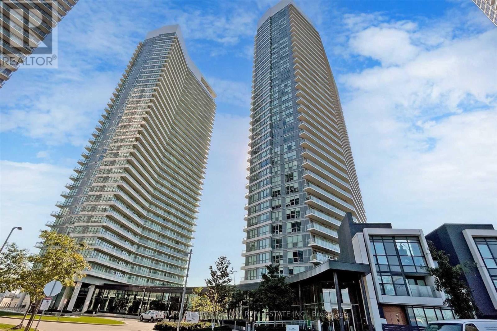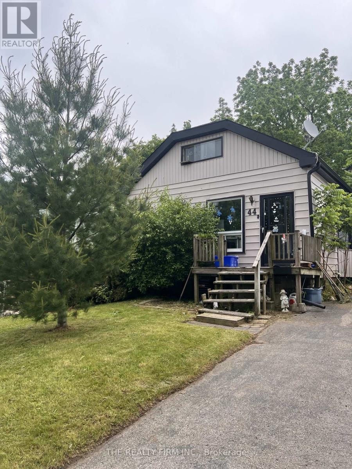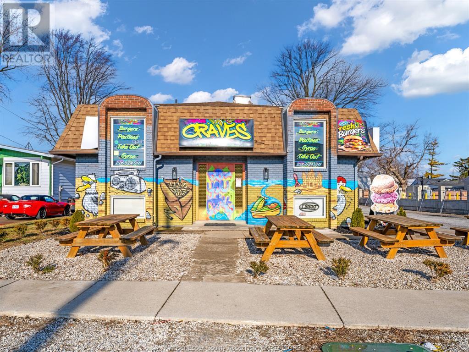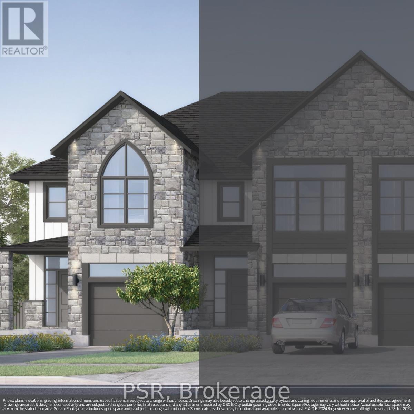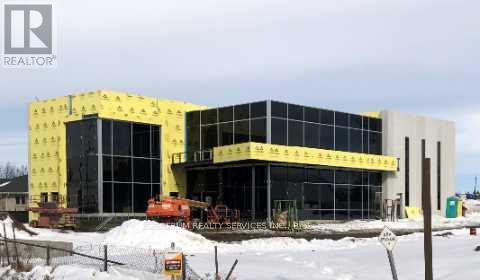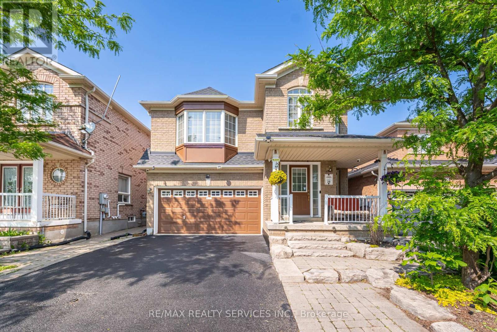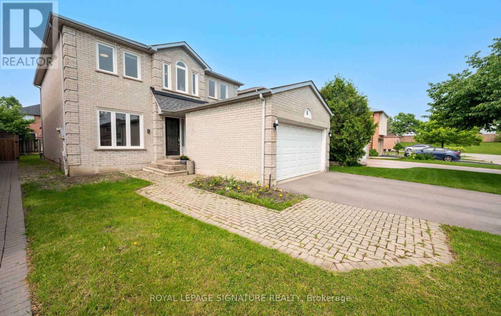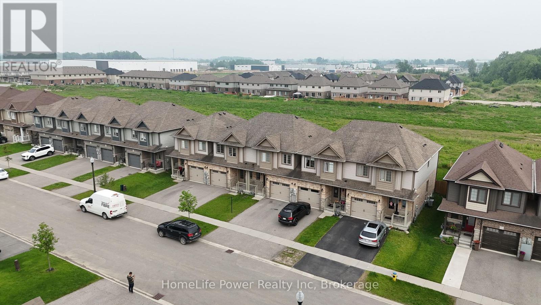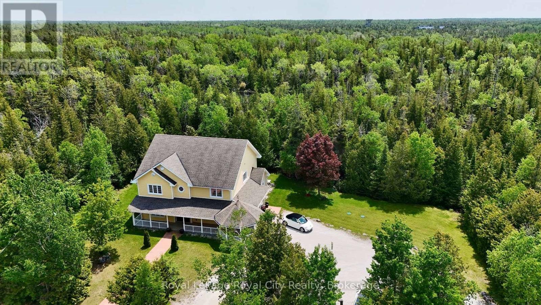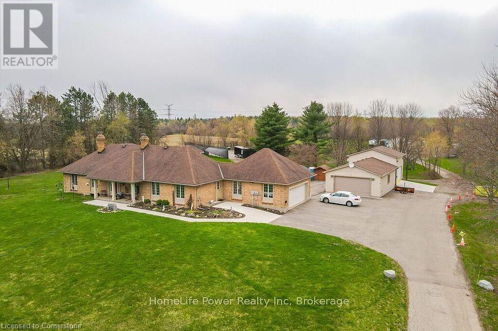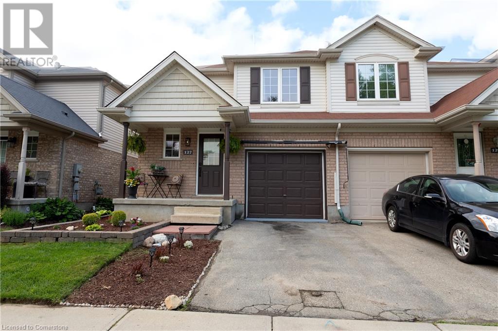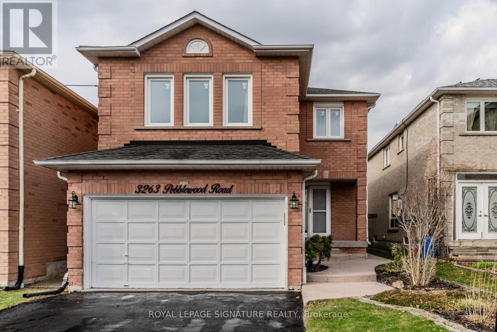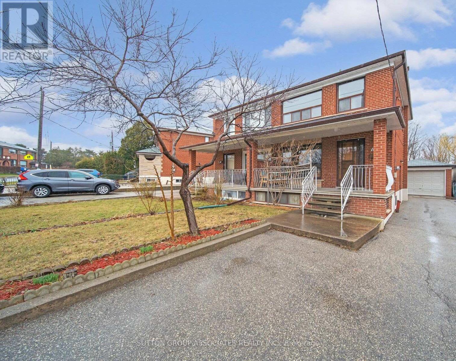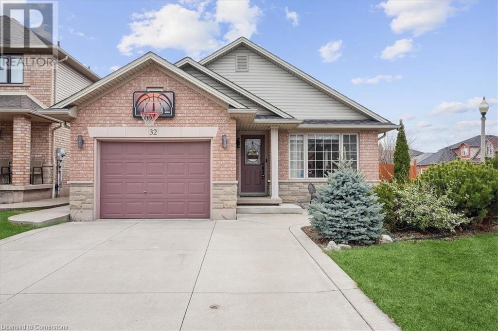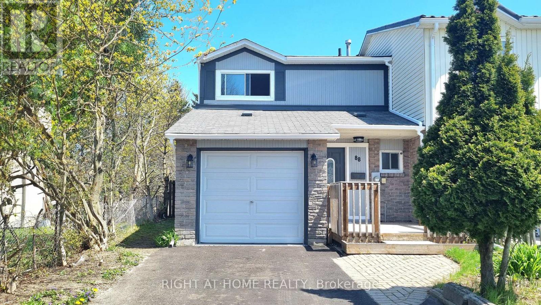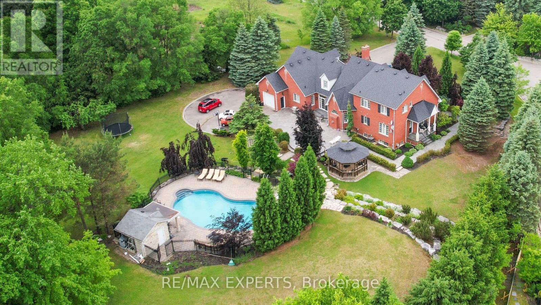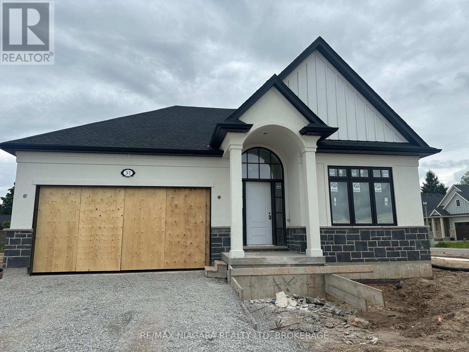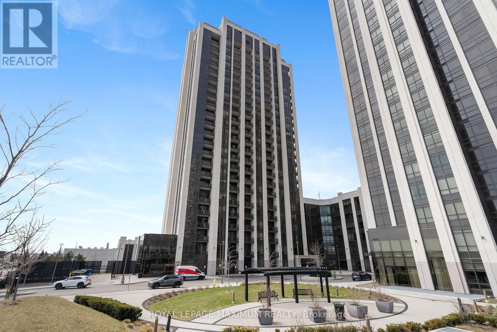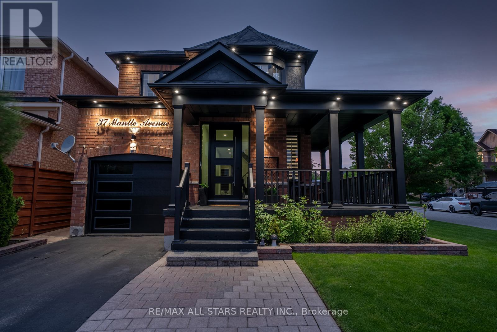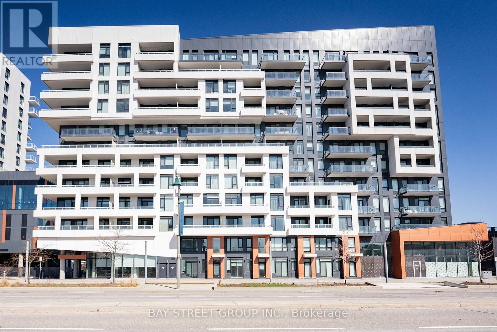1425 Old Forest Road
Pickering (Woodlands), Ontario
No need for a cottage when you have a private backyard oasis in the city! Nestled in a premier Pickering Neighbourhood, surrounded by mature trees and multi million dollar homes, this property has to be seen to be believed. Enjoy the perfect blend of privacy and convenience with a 5 min drive to the 401 and 15 mins to the 407. This 2 bedroom (easily converted back to original 3 bedroom) 2 bathroom back split sits atop a massive 50x258 ft lot! The home is beaming with natural light from 5 vaulted skylights and 3 sliding doors. But the true highlight of this property lies outside, where your own backyard sanctuary awaits. Both bedrooms have walk outs to a built in hot tub, large in ground heated pool, waterfall, mature organic perennial gardens, raised vegetable beds and a 10x20 Greenhouse on a half athletic court. With its prime location near parks, schools, shopping, and entertainment, you'll enjoy easy access to everything the area has to offer. The opportunities are endless, add a second storey, build new or enjoy the magic that already exists. (id:49269)
Royal LePage Signature Realty
603 - 75 Queens Wharf Road
Toronto (Waterfront Communities), Ontario
Gorgeous 1+1 B/R Luxurious "Quartz" By Concord City Condo On Toronto's Fabulous Waterfront.City Living Suite Area 688 Sf +61 Sf Open Balcony Makes A Total Of 749 Sf; Fantastic Park/City View! 8 Acre Park Across The Building. Close To Ttc & Streetcar. Walk To CNTower, Rogers Centre, Acc, Union/Go Station, Habor Front, Billy Bishop Airport, Groceries, Restaurants, Amazing Amenities.** Brand New Flooring Throughout, **Fresh New Paint whole unit, Brand New Stove, And **New Sliding Door On Bath Tube. Centre Island As Is. (id:49269)
Homelife New World Realty Inc.
122 - 1711 Pure Springs Boulevard
Pickering (Duffin Heights), Ontario
:::Premium Townhome in Prestigious Duffin Heights:::Discover exceptional urban living in this freshly professionally painted, meticulously maintained 2-bedroom, 3-bathroom townhome in coveted Duffin Heights. This well-cared-for family home filled with love and positivity presents extraordinary opportunity for buyers seeking sophistication.:::Architectural Excellence:::Step into soaring 9-foot ceilings that enhance the open-concept main floor, where living and dining areas create perfect entertaining space. The gourmet kitchen features premium finishes, including a practical breakfast bar ideal for casual dining and coffee.:::Outdoor Paradise:::The crown jewel of this residence is the expansive rooftop terrace, complete with BBQ gas connection, transforming outdoor entertaining into effortless experience. The master suite offers its own private balcony retreat, complemented by a luxurious ensuite bathroom and generous walk-in closet.:::Modern Conveniences:::Thoughtfully designed with contemporary living in mind, this home includes convenient second-floor laundry, dedicated office nook for ultimate convenience or reading, and has been preserved in pristine, move-in condition.:::Prime Location Benefits::: Strategically positioned for lifestyle convenience, residents enjoy immediate access to major transportation corridors including Highways 401 and 407. The neighborhood offers proximity to excellent schools, brand-new shopping plaza, recreational parks, and comprehensive amenities. Very near to healthcare plaza offering real convenience. This remarkable east-facing residence represents the perfect fusion of modern luxury, practical functionality, and unbeatable location in one of the most sought-after areas! (id:49269)
Century 21 People's Choice Realty Inc.
500 Dufferin Street
Toronto (Little Portugal), Ontario
Welcome to 500 Dufferin st located in the heart of Toronto's vibrant Little Portugal neighbourhood Over $300K in upgrades since 2021: underpinned & waterproofed basement high ceilings , new flat roof (2022), 100-AMP panel, Navien tankless water heater, triple/double-pane windows, new front door (2025), and more. Smart home features include Ecobee thermostat, Philips Hue lighting, Legrand switches, Google Nest doorbell, and electric blinds. Renovated kitchen with Pot lights new (2024) Samsung smart gas range, smart fridge, and LG washer/dryer. Main floor boasts high ceilings, spacious dining/living, and rear extension/home office. Upper floor includes a new bath with a soaker tub, a king-sized primary bedroom with walk-in storage, and a second bedroom with an AC unit. Finished basement suite with full bath, sump/injector pumps, and ample storage. Private backyard oasis with mature grapevine, new stone patio, and shed. Steps to McCormick Park, Alexander Muir/Gladstone PS, Queen West shops/dining, and TTC. Permit street parking available. Abundance of natural light. Just move in and enjoy this turnkey home & make it yours ! (id:49269)
Royal LePage Flower City Realty
2505 - 117 Mcmahon Drive
Toronto (Bayview Village), Ontario
Concord Opus 1 Bedroom Luxury Condo With 525 Sqt + 106 Big Balcony In Prestigious Bayview Village! Walking Distance To 2 Subway Stations (Bessarion And Leslie), Steps To Go Train & Shopping Mall And Hospital, Close To Hwy 401 & 404! 9'Ceilings; Modern Kitchen With Integrated Appliances, Quartz Counter Top, And Cabinet Organizers; Spa-Like Bath; 24Hrs Concierge, Amazing Amenities includes indoor basketball court, bowling court, indoor lap pool, outdoor BBQ area, Gym, party room, visitor parking, etc. (id:49269)
Century 21 King's Quay Real Estate Inc.
9a Sylvan Avenue
Toronto (Dufferin Grove), Ontario
This stunning, oversized executive townhome is a rare find in the heart of the west-end, offering style, space, and sophisticated upgrades just steps from Dufferin Grove Park. Spanning over 2,000 sq. ft. across four beautifully finished levels, the home welcomes you with a sleek, open-concept main floor featuring a designer kitchen with integrated appliances, an oversized island, and generous dining and living areas complete with a gas fireplace, built-in TV, and automatic blackout blinds. Thoughtful touches like custom-built-ins and large windows flood the home with natural light and storage throughout. The versatile 3+1 bedroom layout includes two bedrooms and laundry on the second floor (with all-new flooring), and an entire third floor dedicated to a luxurious primary retreat - complete with a walk-in closet, spa-inspired ensuite bath, and private outdoor access. Two new AC units ensure year-round comfort. Nestled on a tree-lined street just a stone's throw from Dufferin Grove Park, enjoy the convenience of two city street parking permits and unbeatable access to transit, the mall, College, Dundas and Bloor amenities, shops, restaurants and cafes. Everything you need is right at your fingertips. This modern townhome offers the perfect blend of urban energy and residential charm. (id:49269)
Revel Realty Inc.
7 Overholt Street
St. Catharines (Lakeport), Ontario
This unique corner lot bungalow, set on a charming tree-lined street, features a unique living space. The former garage has been converted into a living space featuring 13+ foot ceilings. Fully updated in 2020, this home offers a blend of comfort and style. Enjoy evenings in the hot tub or host gatherings on the private covered deck, with a spacious, fully fenced backyard. The property includes two large sheds for storage and is conveniently located near grocery stores, shopping, and outdoor activities! (id:49269)
Coldwell Banker Momentum Realty
44 Bedford Road
London East (East C), Ontario
Attention investors and brave buyers. This home needs extensive work as per price. Large lot and a car and a half garage. The lot alone is worth more than the list price. Selling as is where is and Seller makes no warranties no representations. This must be put in all offers, all viewings must be through broker bay. Quick closing preferred. Home inspection report is in the documents. (id:49269)
The Realty Firm Inc.
239 Bicknell Avenue
Toronto (Keelesdale-Eglinton West), Ontario
Step into the effortlessly cool haven that is 239 Bicknell Ave - a 2-story semi that radiates modern charm with just the right dash of eclectic chill. This 3BR, 2 bathrooom gem is this ultimate vibe, offering spaces that feel tailored to life's rhythm. Upstairs, you'll will find 3 sunlit sanctuaries framed by windows that let in that coveted natural glow, while downstairs, the living room steals the spotlight with its statement fireplace-a magnet for lazy Sunday mornings, candlelit evenings, or gatherings with your inner circle. The kitchen is a stylish masterpiece: think stainless steel appliances that merge sleek design with practical flair to fit your flow. And then there's the backyard - a dreamy expanse that's basically your blank canvas for garden experiments, al fresco feasts, or sipping craft cocktails under starlit skies. Don't forget the garage that can be easily converted into a loft space, office, man cave, gym or yoga studio. The basement - pure potential. An unfinished retreat waiting to evolve into your visionary workshop, zen-filled studio, or a storage solution that's as functional as it is functional. Perched in a community bursting with character, you're just a stone's throw from hip eats, scenic parks, quality schools, and TTC shops (plus the buzz-worthy upcoming LRT). Life at 239 Bicknell Ave - seamlessly connected and endlessly inspired. (id:49269)
Ipro Realty Ltd.
4469 Hunt Club
Windsor, Ontario
PICTURE PERFECT FULLY FINISHED RAISED RANCH WITH INGROUND POOL IN FABULOUS SOUTH WINDSOR NEIGHBOURHOOD. IMPECCABLY MAINTAINED & MOVE IN READY. THIS 3 + 2 BEDROOM, 2 FULL BATH BEAUTY. MAIN FLOOR FEATURES OPEN LAYOUT WITH STYLISH, UPDATED KITCHEN, DINING AND LIVING ROOM. 3 GENEROUS SIZED BEDROOMS & UPDATED 4PC MAIN BATH. AMAZING LOWER LEVEL IS FULLY FINISHED WITH FAMILY ROOM WITH FIREPLACE, ADDITIONAL OFFICE/OPEN AREA LEADING TO GRADE ENTRANCE DIRECTLY TO BACKYARD INGROUND POOL. 2 SPACIOUS BEDROOMS, 43 PC BATH AND LAUNDRY/STORAGE AREA. FULLY FENCED YARD WITH DECK AND PATIO AREA. BEAUTIFULLY LANDSCAPED. NUMEROUS UPDATES INCLUDING TANKLESS HOT WATER HEATER (2025) WINDOWS & PATIO DOORS (2017) EXTERIOR DOORS AND GARAGE DOOR (2020) FURNACE, A/C & HRV (2020) TRIM, FASCIA, EAVES (2020). POOL HAS BEEN UPDATED WITH HEATER (2017), SALT SYSTEM (2024). (id:49269)
Royal LePage Binder Real Estate
4142 Frost Avenue
Hanmer, Ontario
Welcome to 4142 Frost Ave in Hanmer! This bright and well-kept bungalow offers nearly 1,100 sq. ft. of living space on a rare double lot backing onto green space and trails. The STANDOUT feature is the 28 x 32 ft heated detached garage with 11 ft. ceilings that is perfect for toys, tools and family gatherings! Plus, a huge driveway for all your parking needs. Inside, enjoy 3+1 bedrooms, 2 full baths, an eat-in kitchen with an updated island with a granite countertop, and a spacious living room currently set up as a dining area. The finished basement features a spacious and cozy family room, a 4th bedroom and great storage areas. Valuable updates include the roof, furnace, and A/C. The view from the deck, overlooking the expansive green lawn and large lot, offers a peaceful rural feel. There's a gas line for BBQ and a outlet ready for a hot tub. This is a must-see property with space, privacy, and serious garage envy! Open houses will be held on Wednesday June 11th 5-7PM and Sunday June 15th 2-4PM. (id:49269)
RE/MAX Crown Realty (1989) Inc.
581 Broadway
Belle River, Ontario
Versatile Commercial-Residential Opportunity – Turnkey Potential! An exceptional opportunity for entrepreneurs and investors alike! This multi-use property is zoned for both commercial and residential purposes, making it ideal for a wide range of business ventures including a restaurant, daycare, or catering operation. The main level is largely outfitted for restaurant use and includes a commercial-grade hood fan and venting system, offering a strong foundation for a new or expanding food-based business. The lower level features a self-contained 2-bedroom apartment, previously rented for $1,700/month (inclusive), providing the perfect opportunity for live-work flexibility or supplemental rental income. Previous commercial lease: $2,800/month (plus utilities)Large lot with ample on-site parking for customers and tenants. High visibility location with flexible zoning to suit a wide variety of uses. Great investment or owner-occupier opportunity in a growing area. This is your chance to own a property with incredible potential and multiple income streams. Call the listing agents today to arrange your private showing and explore all the possibilities this unique property has to offer. (id:49269)
Buckingham Realty (Windsor) Ltd.
581 Broadway
Belle River, Ontario
Versatile Commercial-Residential Opportunity – Turnkey Potential! An exceptional opportunity for entrepreneurs and investors alike! This multi-use property is zoned for both commercial and residential purposes, making it ideal for a wide range of business ventures including a restaurant, daycare, or catering operation. The main level is largely outfitted for restaurant use and includes a commercial-grade hood fan and venting system, offering a strong foundation for a new or expanding food-based business. The lower level features a self-contained 2-bedroom apartment, previously rented for $1,700/month (inclusive), providing the perfect opportunity for live-work flexibility or supplemental rental income. Previous commercial lease: $2,800/month (plus utilities)Large lot with ample on-site parking for customers and tenants. High visibility location with flexible zoning to suit a wide variety of uses. Great investment or owner-occupier opportunity in a growing area. This is your chance to own a property with incredible potential and multiple income streams. Call the listing agents today to arrange your private showing and explore all the possibilities this unique property has to offer. (id:49269)
Buckingham Realty (Windsor) Ltd.
1578 Caille
Lakeshore, Ontario
WATERFRONT GEM! Live your dream of lakeside living in this stunning 2-storey home situated on a prime lakefront lot with breathtaking panoramic views. Offering over 3,000 sq ft of beautifully updated space, the open-concept main floor is perfect for entertaining or unwinding while soaking in the serene water vistas. The spacious kitchen boasts ample cabinetry and a cozy eating area that flows seamlessly into the family room, featuring a gas fireplace-both showcasing incredible lake views. The main floor also includes a formal dining room and full bath. Second floor offers 4 large bedrooms, new flooring, 2 bathrooms with double sinks and laundry. The breathtaking primary suite includes a walk-in closet, a spacious ensuite, and magnificent lake views that will take your breath away. Additional highlights include, new landscaping 2-car garage (22x35) with inside access and extra storage/workshop space, a covered porch, a hot tub, an outdoor bar, and a lift for two personal watercraft. (id:49269)
RE/MAX Preferred Realty Ltd. - 585
9 Marissa Street
Fonthill, Ontario
Trendy Neighbourhood! Be a part of this trendy neighbourhood in centrally located Fonthill. 2 Storey, 4 bedroom home on quiet street with a parkette at the end and Merdian Community Centre within a short walk. Home features open concept design with bedroom level laundry, closed mudroom at garage entrance and an unfinished basement ready for completion to your liking with oversized windows for a bright finish. Fonthill is a perfect urban town close to shopping, schools including highly rated University and Community College, Golf, Wineries and a quick drive to Highway. (id:49269)
RE/MAX Escarpment Golfi Realty Inc.
571 King Street
Welland, Ontario
Investors delight here! Prime opportunity to own a commercial property in a central location across the street from the Welland General Hospital. Commercial storefront on main level with full basement with high ceilings, newer owned furnace. With CC2 zoning on main floor (see supplements) there are so many possibilities including short-term rental, restaurant, medical office and so much more, buyers to do own diligence on permitted uses. Must be sold with 569 King Street together as package. (id:49269)
RE/MAX Escarpment Golfi Realty Inc.
Lot B6 19 Rivergreen Crescent
Cambridge, Ontario
OPEN HOUSE: SAT & SUN 1 PM - 5 PM at the model home / sales office located at 41 Queensbrook Crescent, Cambridge. Discover this exquisite end unit freehold townhome by Ridgeview Homes, perfectly blending style, comfort, and functionality. Featuring an all-brick back and side exterior with enhanced elevations and a modern garage door, this home makes a striking first impression. Step inside to 9-foot ceilings and a carpet-free main floor that creates an open and contemporary feel. The thoughtfully designed kitchen includes quartz countertops, 36" upper cabinets, and an extended bar topideal for entertaining or everyday living. Upstairs, youll find 3 spacious bedrooms, including a primary suite with large windows, a generous walk-in closet and a four-piece ensuite for added privacy and relaxation. Convenient second-floor laundry makes daily routines easier. Located just 10 to 12 minutes from Highway 401 and surrounded by scenic parks and trails, this home is perfectly situated for both commuters and nature lovers. Additional highlights include a basement rough-in for a three-piece bathroom, air conditioner, high-efficiency furnace, and a heat recovery ventilation system for year-round comfort and efficiency. Don't miss out on this exceptional home schedule your viewing today. For a limited time, until the end of June, 2025, enjoy a promotional package that includes 5 appliances, only 5% down, and $5,000 in decor dollars to personalize your space. (id:49269)
Psr
32 Sonoma Lane
Hamilton (Fruitland), Ontario
This beautifully designed 3+1 bedroom, 2-bath backsplit has nearly 2,000 sqft of livable space, blending comfort, style, and functionality. The vaulted ceilings create an open and airy ambiance, filling the home with natural light. The spacious layout provides multiple living areas, perfect for families, entertaining, or creating a cozy retreat. Step outside to a massive backyard, a rare find in this sought-after neighborhood. Whether you're hosting summer gatherings, gardening, or simply unwinding in your private outdoor oasis, this space has endless possibilities. Situated in an amazing location, this home is just minutes from Costco, Winona Crossing, major highway access, top-rated schools, parks, the scenic Niagara Escarpment, and Fifty Point Conservation Areaperfect for nature lovers and commuters alike. Experience the best of suburban living with easy access to shopping, dining, and outdoor adventures. Dont miss this incredible opportunity to own a home in one of Winonas most desirable neighborhoods! (id:49269)
Royal LePage State Realty
257 Greene Street
South Huron (Exeter), Ontario
Beautiful sunfilled two year old double car garage detached home on corner premium lot in the estate community, quiet neighbourhood of Exeter. Conveniently located just 30 minutes from London and 20 minutes to the shores of Grand Bend. Close to all amenities, and shopping, excellent layout with 9 ft ceiling on main floor, fireplace, quartz countertops in kitchen and bathrooms, open concept kitchen with centre island, 3 huge bedrooms on second floor, master bedroom with 5 piece ensuite including glass shower and free standing tub, Hardwood flooring on main floor, laundry on main floor, garage entrance to the house.Tons of upgrades and mor (id:49269)
Century 21 Green Realty Inc.
21 Fife Street
Hamilton (Gibson), Ontario
Welcome to 21 Fife Street (Upper) a spacious and stylish 4-bedroom, 2-bath upper-level unit located in the heart of Hamilton's vibrant Gibson neighbourhood. Spanning the second and third floors of this well-maintained home, this updated residence blends historic charm with modern comfort, perfect for professionals, families, or students seeking space, convenience, and lifestyle. Step into a bright and refreshed interior with neutral finishes, large windows, and a thoughtful layout offering 4 full bedrooms and 2 renovated 4-piece bathrooms ideal for shared living or those needing extra work-from-home space. The updated kitchen is equipped for everyday function, while a walkout to a private second-floor sundeck offers a perfect spot for morning coffee or evening unwind. Located just steps to public transit, parks, schools, and essential amenities, this home is positioned in the up-and-coming Gibson community known for its character homes, walkable streets, and growing arts and culinary scene. With nearby bike lanes and easy access to downtown Hamilton, the location checks all the boxes for urban living with a residential feel. Additional features include:? One outdoor parking space? On-site shared laundry in basement? Separately metered hydro, Tenant to cover hydro and a portion of water & gas bills. Enjoy peace of mind in a well-managed home in one of Hamilton's most promising neighbourhoods. Book your private viewing today and discover all that 21 Fife Street Upper has to offer! (id:49269)
Royal LePage Signature Realty
17 Prestwick Avenue
St. Catharines (Oakdale), Ontario
Situated on a 43' x 110' property, this 3+2 bedroom, 2 bathroom bungalow has a fully-finished lower level with a self-contained in-law suite. The upper level features a spacious front porch, a foyer with a storage closet, an open-concept living/dining room, an updated kitchen with white cabinetry and stainless steel appliances, private stackable laundry facilities, 3 spacious bedrooms and an updated 4 piece bathroom with a shower/tub combination. The lower level is a self-contained unit accessible by the side door. The lower level features a spacious foyer, an office/den, an updated eat-in kitchen with white cabinetry and stainless steel appliances, an updated 4 piece bathroom, large primary bedroom with large windows and double closets, a 2nd bedroom, private stackable laundry facilities, a utility room and a cold storage room. Updated doors, trim, and flooring throughout both units. Separate hydro meters & two electrical panels. Surfaced parking for 4 vehicles. Situated on a quiet street with no immediate rear neighbours - backing onto a local golf course. 2 exterior sheds. Buyer must assume tenants. (id:49269)
Royal LePage State Realty
181 Dill Street
Bracebridge, Ontario
Recently fully upgraded home with a fantastic location and adjacent to Georgian College and Nipissing University. Walk to historic downtown shopping, Bracebridge Falls and the public beach area. This century home isn't what you expect it to be with its unique floor plan, renovated with custom wood working details throughout with post and beam style in the kitchen. The WETT certified woodstove in the living room is cozy and easy to heat the house with this perfect style to heat. There is a lower recroom and laundry area is a great place for kids or adults fun. The Muskoka room has a stone fireplace and is amazing to relax with your friends and family. There is a Muskoka room with a beautiful STONE fireplace to enjoy. This home was fully upgraded with the following: Roof shingles Nov 2024 (12K), New continue Eavestrough Mar 2025 (3K), New windows Sept 2023 (12K), New furnace and central air conditioning Aug 2023 (10K), New 100 amp Electric panel Mar 2025 (4K), Lakeland fiber optive internet supply 2025, new HRV unit air filter. All the appliances are recent and included. There is a large level lot is recently fenced with a gate for children and pets. (id:49269)
One Percent Realty Ltd. Brokerage
L3 Coleraine Drive
Caledon (Bolton West), Ontario
Very Rare: New Construction of 11,608 Square Feet Freestanding Industrial Building on 1.5 Acres, Open Concept, Office Area, 1 Drive-In Door, 1 Dock Level Door. With-In 3km Drive New Hwy 413 To Be Constructed. Corporate Neighbors Include: Amazon, Canadian Tire, Mars, Husky. Close To Hwy #50, 7 & 427. (id:49269)
Spectrum Realty Services Inc.
8 Tyrell Street
Simcoe, Ontario
Exceptional location on a great street, this must see bungalow is in immaculate move - in condition. Very spacious private rear yard with oversized shed/workshop. Relax on the front porch with your morning coffee. As you enter you will find a generous sized ding room leading to a well planned kitchen with plenty of cupboards and pantry. The living room provides ample space for lounging. The lower level has in closet stack-able washer/dryer, large bedroom with ingress and egress window, plus an extra room for your enjoyment. The Lochinvar Epic Fire tube Boiler provides efficient heating and is top line. Take the time to view this special home, you'll be glad you did. (id:49269)
RE/MAX Erie Shores Realty Inc. Brokerage
30 Sams Crescent
Brampton (Fletcher's Meadow), Ontario
Do Not Miss This One. Over 3200 sq ft of Living Space in this Totally updated and Renovated 4 Bedroom + Loft Detached House with a Finished basement, featuring 2 bedrooms, Kitchen, Living/ Dining, Ground Level Separate entrance and Separate Lundry.Double Car Garage with parking for 4 Cars on the Driveway (No Sidewalk). On the Main floor, Separate formal Living and Dining area with Broad hardwood and Pot Lights, Family Room with Gas Fireplace and Hardwood floors, Chef's Kitchen with ample cabinet space, pot lights, SS Appliances, quartz counter top and Natural stone Backsplash, Separate Breakfast/Dining area with pot lights and access to a fenced backyard with stone interlocking, entertainment space for BBQs, and storage shed.Main floor powder room with potlights, Mud room with access to garage. Hardwood stairs lead to a wide Loft and Hallway with pot lights. Upstairs features the Master bedroom with 5 pc ensuite bath with Pot Lights, Soaker tub and stand up shower, walk in closet and a PAX Wardrobe system. Three very good sized sunlit other Bedrooms include I with walk in closet, Office nook, all with enough space for queen sized beds, and pot lights through out. The Basement is finished with ESA Safety clearance with Street level Separate Entrance, 2 good sized rooms, a full sized Kitchen, Full bathroom and Separate Laundry. Roof done 2021, High Efficiency Furnace (Owned) installed Jan 2021, New HWT (Rental) installed 2025. Ready to Move In, Make this Your New Dream Home (id:49269)
RE/MAX Realty Services Inc.
6 Nipigon Court
Brampton (Westgate), Ontario
Spacious Detached Home in a Prime Neighbourhood! Exceptionally Laid Out 2478 Sqft Floorplan. Grand two storey foyer with Skylight, Formal Living Room & Formal Dining Room with New Luxury Laminate Floors. Main Floor Family Room w/ Electric Fireplace & Pot Lights! New Modern Kitchen with Stainless Steel Appliances, Centre Island, Quartz Counters, Gas Stove, Large Eat-in Area & Walk-out to Deck! Large Primary Bedroom with Sitting area, 5 Pc Ensuite Bath & Double Closets! Good Size Bedrooms with New Laminate Floors, Large Closets & Windows. 38 feet x 121 feet Premium Depth Lot, Convenient Main Floor Laundry & Inside Garage Entry, New Roof ('24), New Fireplace ('24), New Windows('19), Furnace & AC (11 years)! Walk to Schools & Parks, across from Trinity Common Mall! (id:49269)
Royal LePage Signature Realty
1426 Caen Avenue
Woodstock (Woodstock - North), Ontario
A Must See! Welcome to 1426 Caen Avenue, Woodstock a beautifully maintained freehold townhome built by Claysam Custom Homes. This 3-bedroom, 3-bathroom home features a bright, open-concept main floor with an upgraded kitchen, a spacious dining area, and a large great room filled with natural light. Sliding doors lead to a fully fenced, oversized backyard perfect for family gatherings or outdoor entertaining. Upstairs, youll find a generous primary bedroom with an ensuite and a walk-in closet with custom cabinetry, along with two additional bedrooms, a full bathroom, and convenient second-floor laundry. The home also includes a single-car garage with inside access to the backyard. Located on a quiet, family-friendly street close to schools, parks, shopping, the Toyota Plant, Highway 401, and more. Stove, dishwasher, and refrigerator are all just 2 months old. (id:49269)
Homelife Power Realty Inc
13 Elgin Street
Northern Bruce Peninsula, Ontario
Welcome to 13 Elgin Street Comfort, Space & Coastal CharmTucked in the heart of Tobermory, just steps from the harbour, shops, and restaurants, this spacious home offers over 3200 sq ft of living space, perfect for year-round living, family getaways, or hosting guests in one of Ontarios most beloved destinations.With 5 bedrooms and 2.5 bathrooms, theres room for everyone. The main floor features a large primary suite with a walk-in closet and a spa-like ensuite complete with a jetted tub. Upstairs, two massive bedrooms also offer oversized walk-in closets, creating flexibility for family, work-from-home setups, or extra sleeping quarters.The custom kitchen is a stand out thoughtfully designed with unique features and clever touches that make daily life and entertaining a pleasure.Built slab on grade with in-floor heating on the main level and a forced air furnace upstairs, the home is comfortable and efficient year-round.Outside your door, enjoy everything Tobermory has to offer. Wander down to Little Tub Harbour, explore nearby trails and national parks, or spend your days kayaking, shopping, or just soaking in the views. This is more than a homeits a lifestyle rooted in natural beauty, fresh air, and a sense of calm that only the Bruce Peninsula can provide. (id:49269)
Royal LePage Royal City Realty
4290 Victoria Road S
Puslinch, Ontario
Discover the epitome of country living on 74 pristine acres, boasting an exquisite home and ample income potential. Crafted from enduring brick with 4438 sqft of living space this residence features 5 beds, 5 bath, a spacious eat-in kitchen, inviting living and dining areas, and a sunroom graced by a wood-burning fireplace. The finished basement offers flexibility w/ an in-law suite. Nestled on 6 acres of prime land, with 26 acres suitable for farming while the rest is adorned with picturesque foliage and trails. Enjoy a host of modern conveniences including separate entrances, central air, skylights, a state-of-the-art water treatment system, and an automated entry gate. A newly constructed heated and air-conditioned 23’ X 63’ hobby shop, equipped w/ a separate hydro meter, offers endless possibilities. Additionally, a 30’X80’ barn, divided into three storage units complete with hydro, heat, and an air compressor, along with an enclosed asphalt storage yard, formerly a tennis court, provide ample storage options. Located mere minutes from the thriving commercial and industrial hub of Puslinch & HWY 401, this property offers the perfect blend of tranquility and convenience. (id:49269)
Homelife Power Realty Inc.
4290 Victoria Road S
Puslinch, Ontario
Discover the epitome of country living on 74 pristine acres, boasting an exquisite home and ample income potential. Crafted from enduring brick with 4438 sqft of living space this residence features 5 beds, 5 bath, a spacious eat-in kitchen, inviting living and dining areas, and a sunroom graced by a wood-burning fireplace. The finished basement offers flexibility w/ an in-law suite. Nestled on 6 acres of prime land, with 26 acres suitable for farming while the rest is adorned with picturesque foliage and trails. Enjoy a host of modern conveniences including separate entrances, central air, skylights, a state-of-the-art water treatment system, and an automated entry gate. A newly constructed heated and air-conditioned 23’ X 63’ hobby shop, equipped w/ a separate hydro meter, offers endless possibilities. Additionally, a 30’X80’ barn, divided into three storage units complete with hydro, heat, and an air compressor, along with an enclosed asphalt storage yard, formerly a tennis court, provide ample storage options. Located mere minutes from the thriving commercial and industrial hub of Puslinch & HWY 401, this property offers the perfect blend of tranquility and convenience. (id:49269)
Homelife Power Realty Inc.
44 Eleanor Street
West Perth (Mitchell), Ontario
Welcome to this well maintained bungalow nestled in a peaceful neighborhood, perfect for families or those looking to downsize without compromise. This inviting home boasts an open-concept design, where the living room, dining area, and kitchen seamlessly flow together, creating a warm and welcoming space. The main level features three bedrooms, including a principal room with a walk-in closet. A well-appointed 4-piece bathroom completes this level, offering both convenience and style. Downstairs, the fully finished basement provides additional living space, featuring a recreation room with a cozy electric fireplace, an open area perfect for a second sitting space, home gym, or games room, a laundry room, a 3-piece bathroom, and plenty of storage. Outside, you'll love the double-car garage and private backyard, perfect for summer barbecues or quiet evenings. This home is waiting for its next family. (id:49269)
Home And Company Real Estate Corp Brokerage
13 Brown Street
Stratford, Ontario
This lovely 4-bedroom, 3-bathroom home is located in a family-friendly neighborhood. Enjoy a peaceful front porch to relax after a busy day and a fenced in backyard with a gazebo, sun shades, and a large deck for extra outdoor living space. Inside, you will find an open concept kitchen with a walk-in pantry, quartz countertops, stainless steel appliances, and a dining area that overlooks the backyard. The living room features a cozy gas fireplace. Upstairs, there are 4 bedrooms, including one currently used as an office, and a 4-piece bathroom. The laundry is conveniently located on the same level as the bedrooms. The primary bedroom has new flooring, and the ensuite was fully renovated in 2023 with marble countertops, his and her sinks, and a large walk-in shower. The basement has been framed with electrical already completed, offering a blank canvas for you to finish with drywall, flooring, and paint to suit your needs. This home has everything you need for comfortable family living inside and out! (id:49269)
Home And Company Real Estate Corp Brokerage
127 Sims Estate Drive
Kitchener, Ontario
Welcome to this beautiful well maintained semi-detached gem in one of Kitchener's preferred locations. Directly opposite Chicopee Ski Resort, this radiant home offers over 1850 Sq.ft of refined living space. It radiates pride of ownership presenting an ideal blend of comfort and style. Upon entry you'll be greeted by a convenient powder room, ceramic flooring and attached garage entry. The bright living room with upgraded laminate, pot lights, fireplace (R.I), creates a warm, inviting atmosphere ideal for entertaining and relaxation. Enjoy cooking in a recently updated kitchen featuring gleaming cabinetry, pot lights stainless steel over the range microwave, dishwasher, fridge and gas stove. Sliding doors from dinette seamlessly connects you to the private oversized deck, hard top gazebo, and deep fenced in backyard. Upper level offers brand new carpeting in all bedrooms, stairs and bonus home office area. The primary features a generous walk-in closet and ensuite privilege. Fully finished rec-room provides additional space, office space, laundry and cold room. This property has it all and a must to view. Don't miss out!! (id:49269)
Peak Realty Ltd.
3263 Pebblewood Road
Mississauga (Meadowvale), Ontario
Stunning Fully Renovated Detached Home in Meadowvale - A True Must-See! Welcome to your dream home! This beautifully renovated house in the highly sought-after Meadowvale neighbourhood is a perfect blend of modern style and classic charm. Boasting 4 spacious bedrooms in upper floor, 3.5 updated bathrooms and a family room with gas fireplace, this home is designed for both comfort and functionality. The gourmet kitchen features sleek stainless steel appliances [brand new stove and d/w (March 2025), Washer/Dryer (2020), Fridge (2020) , Microwave (2022)], stunning granite counter tops, and ample cabinet space, making it perfect for cooking and entertaining. The large living and dining areas are flooded with natural light, providing the ideal setting for relaxation or hosting family and friends. Brand new, contemporary hardwood stairs with iron balusters (main floor to second floor) adds glamour to the house. The primary suite is a private retreat, complete with a walk-in closet with a just-installed glass shower. Three additional generously sized bedrooms offer plenty of closet space and are perfect for kids, guests, or a home office. The finished basement, renovated in March 2025, offers a spacious recreation room - a fantastic spot for movie nights or a play area. There's also a convenient cold room with ample storage. To top it all, the fully fenced backyard is your own private oasis for barbecues, relaxation, or outdoor gatherings. Additional features include newer energy efficient windows (2018) and modern lighting. Freshly painted in neutral tones, this top-to-bottom renovated home is move-in ready and waiting for you to make it your own! Nestled on a quiet street, this charming home offers the perfect blend of tranquility and convenience. Located in a family-friendly neighbourhood, it's close to top-rated schools, making morning drop-offs a breeze. You'll also find a variety of places of worship nearby, reflecting the community's welcoming and diverse spirit. (id:49269)
Royal LePage Signature Realty
139 Giltspur Drive
Toronto (Glenfield-Jane Heights), Ontario
Welcome to 139 Giltspur Drive. This 3 bedroom, 2 bathroom all brick semi-detached home is located in a quiet, family oriented neighbourhood on a gorgeous ravine lot overlooking Downsview Dells park. Enjoy direct access to picturesque walking trails. Separate garage and large driveway. Great for first time home buyers and investors. Close to many schools (St. Martha Catholic School, Calico Public School, Beverley Heights Middle School, etc.). Steps to TTC. Oakdale Golf & Country Club situated nearby. Pick your own peaches, cherries, pears and apricots. (id:49269)
Sutton Group-Associates Realty Inc.
32 Sonoma Lane
Stoney Creek, Ontario
This beautifully designed 3+1 bedroom, 2-bath backsplit has nearly 2,000 sqft of livable space, blending comfort, style, and functionality. The vaulted ceilings create an open and airy ambiance, filling the home with natural light. The spacious layout provides multiple living areas, perfect for families, entertaining, or creating a cozy retreat. Step outside to a massive backyard, a rare find in this sought-after neighborhood. Whether you're hosting summer gatherings, gardening, or simply unwinding in your private outdoor oasis, this space has endless possibilities. Situated in an amazing location, this home is just minutes from Costco, Winona Crossing, major highway access, top-rated schools, parks, the scenic Niagara Escarpment, and Fifty Point Conservation Area—perfect for nature lovers and commuters alike. Experience the best of suburban living with easy access to shopping, dining, and outdoor adventures. Don’t miss this incredible opportunity to own a home in one of Winona’s most desirable neighborhoods! (id:49269)
Royal LePage State Realty
88 Kipling Place
Barrie (Letitia Heights), Ontario
This Semi-detached home sits on a Quiet street in a mature treed area. Walking to bus, school, plaza. Extra long paved driveway. Upgraded High Efficiency Furnace and Central Air. Fenced side and rear yard. Deck front and rear. This end unit is Ready o Move in with all new flooring, interior paint, upgraded kitchen, new fixtures in both bathrooms, new breaker panel and many more features. (id:49269)
Right At Home Realty
27 Theresa Circle
Vaughan (Kleinburg), Ontario
Stunning Custom Built Home Situated on a Picturesque Estate Lot In High Demand Subdivision of Kleinburg. Magnificent Backyard Oasis with Heated Pool and Cabana. Features 5 Bedrooms, Cathedral Ceilings, Crown Moulding, Hardwood Flooring Throughout. Superb Finishes And Great Layout. Custom Built Chefs Kitchen With Centre Island and Walk-In Pantry, Natural Stone Quartzite Countertops, Top Of The Line Stainless Steel Appliances. Large 2 Car Tandem Garage With Drive Through To Backyard And Plenty Of Parking. (id:49269)
RE/MAX Experts
41 Discovery Trail
Vaughan (Vellore Village), Ontario
For Lease Stylish 3 Bedroom Semi in Prime Vaughan Location. Short-Term Lease Options Available (610 Months). Featuring 3 bedrooms, 3 bathrooms, and a partially finished basement, this home offers both space and comfort. Enjoy a modern eat-in kitchen with Kraftmaid cabinets, Caesarstone countertops, and stainless steel appliances. Step out to your low-maintenance private backyard, perfect for relaxing or entertaining with landscaping and gas BBQ hookup already in place. Located close to Highways 400/407, Cortellucci Vaughan Hospital, Canadas Wonderland, and the Vaughan Subway Station. Immediate possession available - flexible lease term, perfect for those in transition. Family friendly neighbourhood. (id:49269)
North 2 South Realty
31 Harvest Drive
Niagara-On-The-Lake (Virgil), Ontario
TO BE BUILT: An outstanding new custom bungalow design curated specifically for Settlers Landing in the heart of Niagara on the Lake in the Village of Virgil and to be built by Niagara's award winning Blythwood Homes! This White Pine model floorplan offers 1520 sqft of elegant main floor living space, 2-bedrooms, 2 bathrooms, and bright open spaces for entertaining and relaxing. Luxurious features and finishes include 11ft vaulted ceilings, primary bedroom with 3pc ensuite bathroom and walk-in closet, kitchen island with quartz counters and 4-seat breakfast bar, and garden doors off the great room. The full-height basement with extra-large windows is unfinished but as an additional option, could be 740 sqft of future rec room, bedroom and 3pc bathroom. Exterior features include planting beds with mulch at the front, a fully sodded lot in the front and rear, poured concrete walkway at the front and double wide gravel driveway leading to the 2-car garage. High efficiency multi-stage furnace, ERV, 200 amp service, tankless hot water (rental). Settlers Landing has a breezy countryside feel that immediately creates a warm and serene feeling. Enjoy this location close to the old town of Niagara on the Lake, but free from tourist traffic. Its location and lifestyle are only steps away from award-winning wineries and restaurants, golf courses, shopping, amenities, schools, theatre and entertainment, Shaw Festival and Lake Ontario. Easy access to the QEW and US border. Estimated completion is Summer 2025. There is still time for a buyer to select some features and finishes! Settlers Landing Model available for showings at 32 Harvest Dr across the street. (id:49269)
RE/MAX Niagara Realty Ltd
92 Ivy Crescent
Thorold (Confederation Heights), Ontario
CUSTOM BUILT BEAUTY, THAT CHECKS ALL THE BOXES!!! This home exudes curb appeal from the minute you drive up, enjoy your morning coffee or evening wine on the front covered porch with great wood details. Inside you will be WOWED by the amazing open concept main floor allowing for plenty of natural light and making it perfect for entertaining family & friends. The LR with gas F/P is the perfect space for family movies or games. The kitchen is a showstopper with the large island w/quartz counters and plenty of seating, S/S appliances, ample cabinets for all your storage needs and a bonus buffet serving area that lends to the Kitch and the DR. The main ?r is complete with a den/library and 2 pce bath. Upstairs offers 3 great sized bedrooms, master w/beautifully updated 3 pce ensuite. There is also a 4 pce main bath and the convenience of upper laundry. Downstairs offers even more space with a large Rec Rm., 4thbed and potential for another bath. The backyard offers plenty of space for your backyard oasis with a large sized deck for family BBQs. Do NOT miss this BEAUTY located close to parks, trails, shopping and more!!! (id:49269)
RE/MAX Escarpment Realty Inc.
53 Cassia Crescent
Vaughan (Maple), Ontario
Welcome! Offers accepted Anytime. Here! One of a kind well Family-Friendly Layout Very spacious 3-Bedrooms latout with 4 Bathrooms ideal for Families looking for comport and fuctionality in a Heart of Maple Prime location, Large Corner Lot with Patterned concrete, Deck & Irrigation Sprinkler system. Large Foyer (height 17 Ft) with a Beautiful Open Staircase. Califonia Shutters & more, situated in a desirable ,Quiet neighbourhood in Vaughan, Close to Top-rated Schools, Parks, Shopping Centres like Vaughan Mills, Walmart with McDonald's, and Public Transit GO Station. (id:49269)
Right At Home Realty
352 Concession 6 Townsend Road
Simcoe, Ontario
Discover the perfect place to grow, play, and relax in this spacious 3+1 bedroom, 3-bathroom bungalow that truly has it all. From the moment you step inside, you’ll fall in love with the beautifully renovated kitchen featuring sleek quartz countertops and a bright dining space—ideal for family breakfasts and lively dinners. The large living room, bathed in natural light from a charming bay window, is the perfect spot for cozy family evenings or entertaining guests. Need space for work or study? The fully finished basement offers a dedicated office area, a huge bedroom, a full 3-piece bathroom, and a welcoming family room with plenty of storage. Plus, there’s an extra room currently used as a 5th bedroom, perfect for guests, teens, or a playroom. With a separate walk-up entrance from the garage to the basement, the home offers great flexibility and privacy for multi-generational living or home-based work. Step outside to your private backyard oasis where kids and friends will love the in-ground pool, a spacious deck for summer barbecues, and a 3-season patio to enjoy every season. Set on a beautiful ¾ acre lot surrounded by peaceful trees and open fields, this is country living at its finest—safe, spacious, and full of fresh air. Just minutes from Waterford and Simcoe, you’ll have all the shopping and conveniences you need nearby, with the peace and tranquility of country life right at your doorstep. This home is ready for your family to make memories—don’t miss out on this incredible opportunity! (id:49269)
Real Broker Ontario Ltd.
2112 Schutt Road
Lyndoch And Raglan, Ontario
Nestled atop a picturesque hill, just over 6 acres of private property offers breathtaking views of surrounding lands and valleys just outside of quaint and charming Palmer Rapids. The stunning stone home features 3 bedrooms, a partially finished basement, and an attached 2-bay garage. The main level boasts a functional layout with a kitchen, powder room, main-level laundry, dining area with walkout to a spacious deck, and a cozy living room. Two bedrooms, including a primary suite with an ensuite, complete the level. The lower level offers a rec room, a third bedroom, a den, plenty of storage, and a roughed-in space ready for a bathroom. Perfectly located near recreational lands and lakes, this property is ideal for outdoor enthusiasts. With its serene setting, lovely landscaping, and modern conveniences, this is the ultimate retreat for those seeking tranquility and adventure. Dont miss this rare opportunity! (id:49269)
Exit Ottawa Valley Realty
1804 - 9075 Jane Street
Vaughan (Concord), Ontario
Welcome To The Stunning "Park Avenue Place". Spacious 2 Bed + Den, 2 Bath Corner Unit W/ Functional Open Concept Layout, 9' Ceilings, Tons Of Natural Light. Built In Appliances, Upgraded Large Fridge, Built In Microwave, Kitchen Island W/ Quartz Counters & Extended Breakfast Bar, & More! 1 Owned Parking & 1 Owned Locker. Newer Building! Very Convenient Location Nearby Vaughan Mills, Transit (Hwy 400, Vaughan Subway), Wonderland, Hospital, Schools, Parks, Restaurants & The List Goes On! High End Amenities Include: 24 Hr Concierge, Party Room, Large Gym, Reading Room, Theatre Room, Games Room, 7th Flr Terrace, Visitor Parking, & More! Fantastic Opportunity! (id:49269)
Royal LePage Maximum Realty
202 - 10255 Yonge Street
Richmond Hill (Crosby), Ontario
Prime Location In The Heart Of Richmond Hill! Can Be Used For Accounting, Travel Agency, Medical Office, Law Office, Computer Repair, Photo Studio And Other Types Of Offices. Rent Includes: Tmi, Water, Heat & Hydro. Close To All Amenities. (id:49269)
Century 21 Heritage Group Ltd.
37 Mantle Avenue
Whitchurch-Stouffville (Stouffville), Ontario
Welcome to 37 Mantle Avenue, A Home That Truly Checks All the Boxes! Situated in the heart of the sought-after Byers Pond community in Stouffville, this beautifully maintained detached home is perfect whether you're upsizing, downsizing, or investing in one of the GTAs fastest-growing neighborhoods. Offering 1660 sq ft plus a professionally finished basement, this home features a fantastic layout filled with stylish and thoughtful upgrades throughout.Step inside and be impressed by the 9-foot smooth ceilings, LED pot lights and upgraded light fixtures that set a sophisticated tone. The cozy family room is perfect for relaxing evenings with its gas fireplace, while the newer stainless steel appliances make the kitchen shine alongside quartz countertops throughout.Upstairs, you'll find three spacious bedrooms and two recently renovated bathrooms, including a primary suite with a walk-in closet and a stunning 5-piece ensuite complete with a soaker tub, dual vanity, and rainfall shower.The finished basement adds major value with commercial-grade vinyl flooring, a newly installed 3-piece bathroom, and a separate 4th bedroom perfect for guests, in-laws, or a home office. Outside, enjoy interlocking stonework in both the front and backyards, a large wrap-around veranda, new garage and front doors, and parking for 3 cars including an oversized garage with room for extra shelving or storage.** Pool Sized Lot **All of this in a family-friendly neighborhood close to St. Brendan and Barbara Reid Public Schools, the Leisure Centre, Memorial Park, Stouffville GO, YRT, Highways 404/407, and countless shopping and dining options. (id:49269)
RE/MAX All-Stars Realty Inc.
104b - 8 Rouge Valley Drive
Markham (Unionville), Ontario
Luxury, Stunning & Spacious 3+1 bedroom 1488sf South-facing condo townhouse right In The Heart Of Downtown Markham, best of both worlds! Welcome to York Condos community by Remington Group, Master planned community built in 2021. Designer inspired interior, Very Bright Unit With 9-foot Ceilings and Floor to Ceiling Windows! No carpets! Modern Kitchen with Large Island, Quartz Counters & B/I Hi-End appliances, Best 3+1 bedroom layout, Den can also be used as a bedroom, Spacious primary bedroom with walk-in closet, Ensuite with separate glass shower and bathtub! Ground level private entrance directly from street. Enjoy premium amenities, including a Rooftop Deck, Tennis Court, Outdoor Pool & BBQ, Guest Suites, Fully Equipped Gym, York Cafe w/wifi, 24-h Security and more. Exit the ground level entrance and step right into Downtown Markham that has everything you need, groceries, Cineplex, gourmet restaurants, shopping, and easy access to transit where you can Walk To GO Train, Viva & YRT! Minutes to Whole Foods, T&T Supermarket, Main St Unionville, Highly Ranked Schools like the Unionville High School, Parks, Ravine Trails, and Future York University Campus! Easy access to 407/404! (id:49269)
Bay Street Group Inc.

