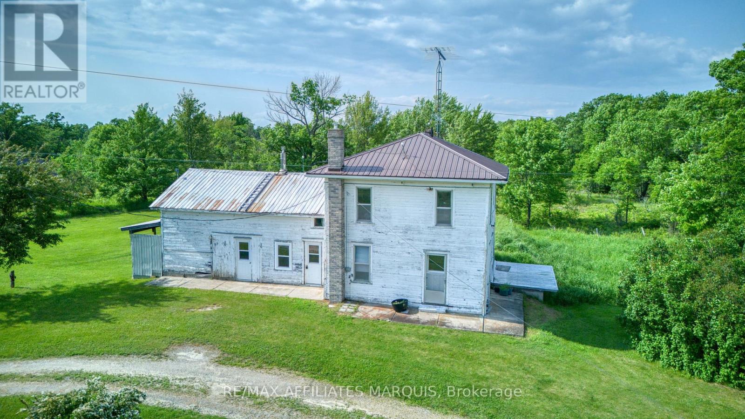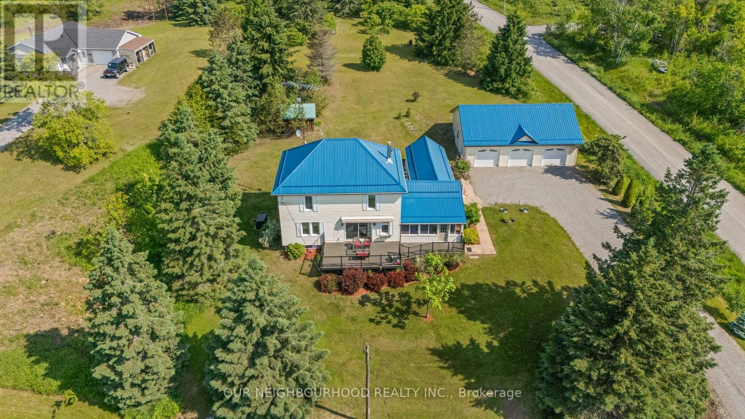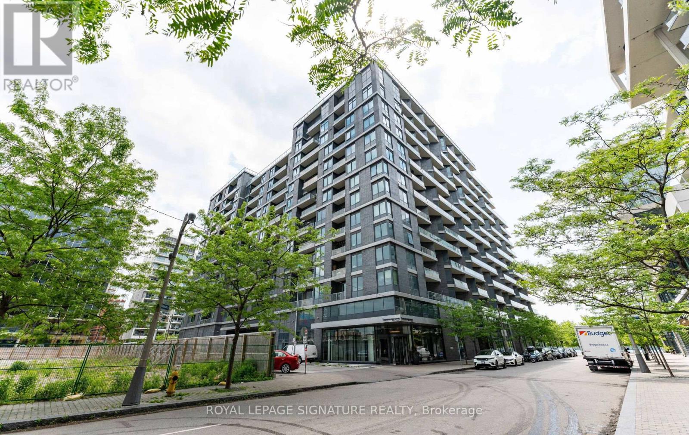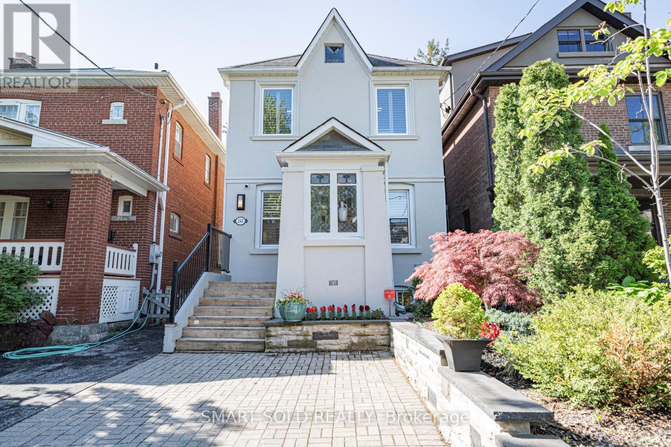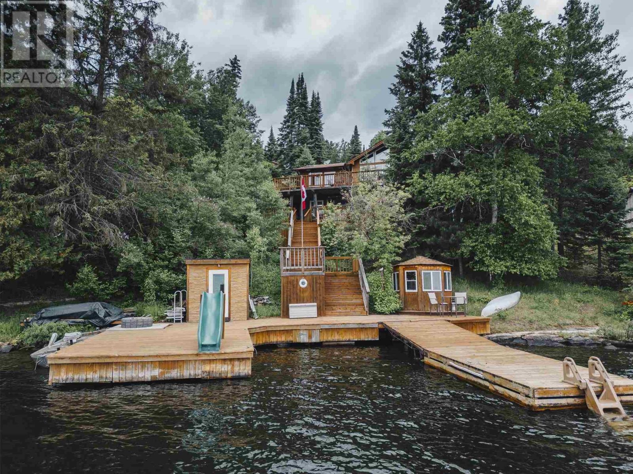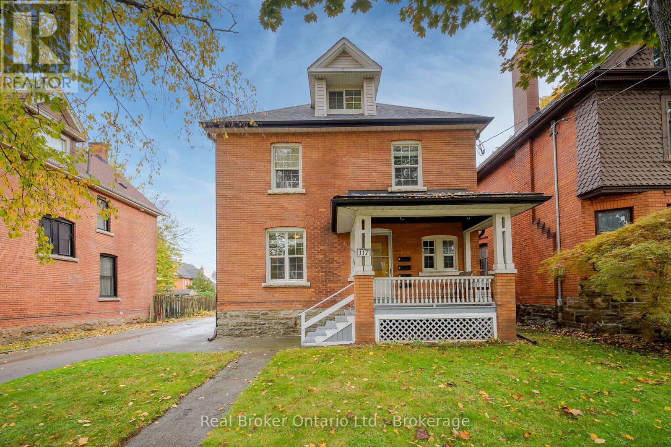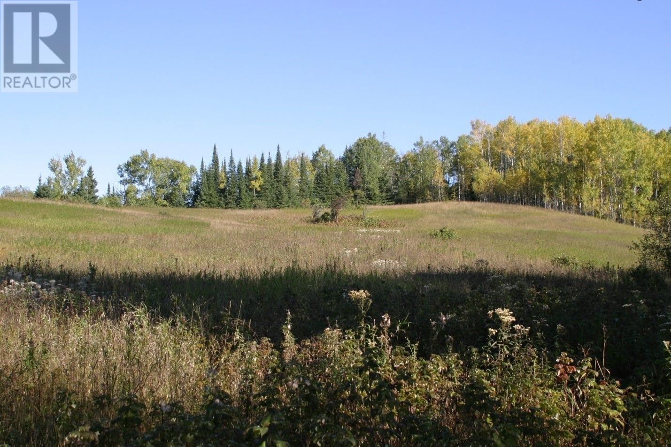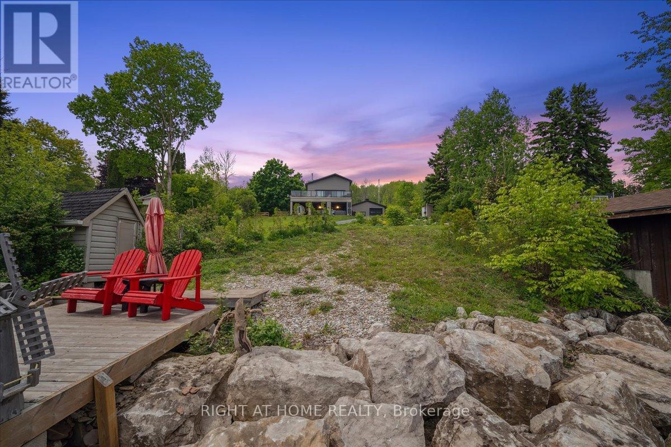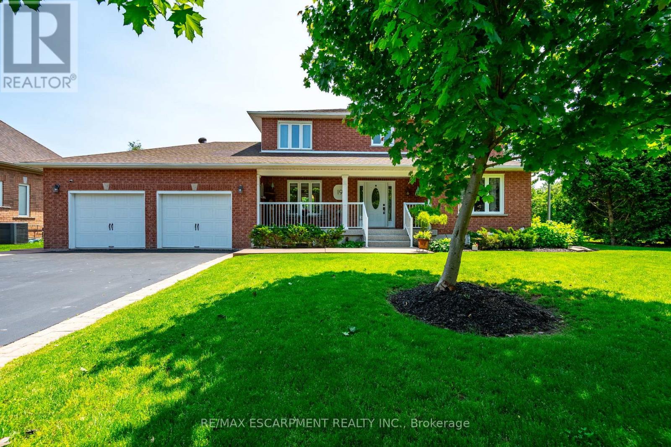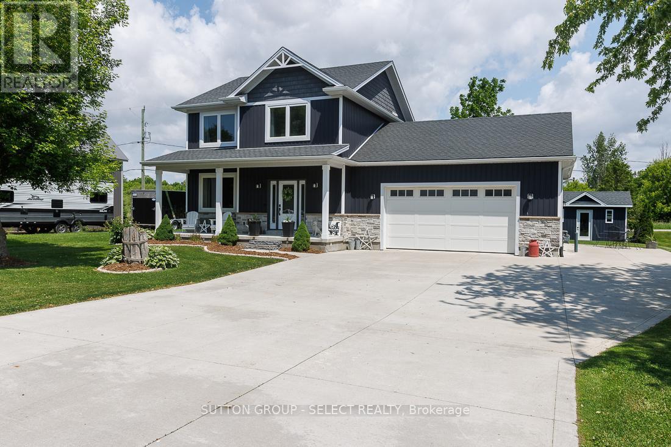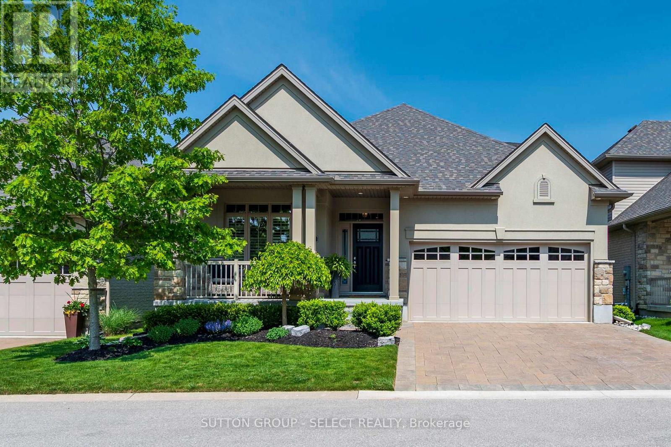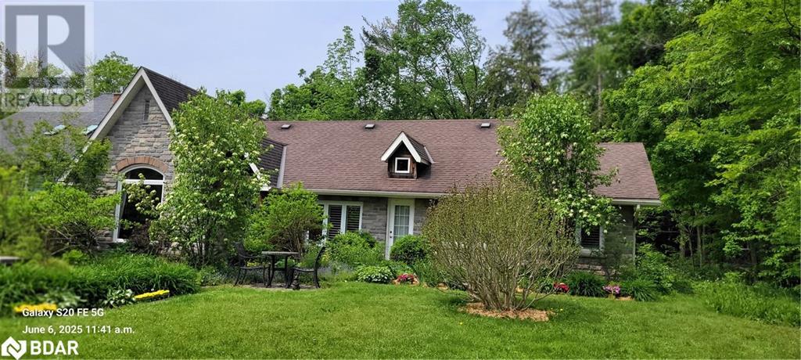721 - 650 Queens Quay W
Toronto (Niagara), Ontario
Opportunity knocks! Bright Bachelor Suite in prime waterfront location. Welcome to The Atrium at 650 Queens Quay West, this well-appointed bachelor unit in one of Toronto's most convenient waterfront locations is located just steps from everything the Harbourfront has to offer, and within walking distance to the CN Tower, Rogers Centre, Scotiabank Arena, Ripleys Aquarium, Union Station, and more. The space is ideal for a first-time buyer, investor, or anyone looking for a low-maintenance pied-à-terre. Everything you need is at at your doorstep, including grocery stores, Shoppers Drug Mart, Starbucks, Tim Hortons, and the TTC streetcar. Building amenities include a 24-hour concierge, gym, rooftop terrace with BBQs and lake/city views, a tranquil courtyard with a waterfall, and visitor parking. All utilities are covered in the maintenance fees. A solid, well-managed building in an unbeatable location! Don't miss out! (id:49269)
Sam Mcdadi Real Estate Inc.
1390 Struthers Road
Frontenac (Frontenac Centre), Ontario
Welcome to a unique opportunity to own a stunning piece of paradise with this charming farmhouse retreat, being sold "as is," situated on an expansive 473-acre estate. This picturesque property features 50 acres of fertile tillable land, making it ideal for agricultural pursuits or recreational activities, while the surrounding landscape is adorned with a diverse mix of hardwood and softwood trees, providing an abundance of timber and a serene environment. The inviting main residence, an older farmhouse brimming with character, includes four bedrooms and one bathroom, maintaining the traditional charm that defines its history. Although it has not been recently updated, the home features conveniences like an oil furnace and a cozy wood pellet stove for year-round comfort. Additionally, you'll find a delightful 12' x 28' bunkie or cottage, perfect for guests or as a creative studio. Explore the tranquil waters of Reynolds Lake, a semi-private lake nestled within the property, which invites activities such as fishing, kayaking, and peaceful reflection. Several functional outbuildings enhance the versatility of the estate, offering ample storage for equipment, tools, or recreational vehicles. This remarkable property presents countless opportunities for agriculture, personal retreat, or investment, allowing you to envision a flourishing farm, a serene family getaway, or a private oasis for outdoor pursuits. Conveniently located for easy access to local amenities while maintaining a sense of seclusion, this property is perfect for those seeking a harmonious blend of country living and modern convenience. Don't miss out on this rare opportunity to embrace the rural lifestyle you've always dreamed of schedule a viewing today and take the first step toward making this exceptional property your own! Property being sold "AS IS ". Located on a Township maintained Road. (id:49269)
RE/MAX Affiliates Realty Ltd.
20 Mcfadden Drive
Hillsdale, Ontario
Executive 4+1 Bedroom 3 Bathroom Immaculate 2-Storey Family Home Located In The Heart Of Desirable Hillside Featuring A Spectacular Kidney Shaped In-Ground Pool & Private Backyard Paradise Complete W/Sleek Armour Sone & Impressive Hardscaping Surround & Located On Premium 126Ft X195Ft Over 1/2 Acre Fully Fenced Private Property. A Charming Covered Wrap Around Front Porch Welcomes You Inside To A Beautifully Finished & Well-Appointed Floor Plan Which Showcases A Sun-Filled Formal Dining Room & Family Room, A Gorgeous Open Concept Design Eat-In Kitchen/Living Room Combo Offering Stone Countertops, Ss Appliances, Several Large Windows & A Walk-Out To The Outdoor Entertainment Deck & Pool. The LIving Room Boasts Hardwood Flooring, A Cozy Gas Fireplace & A W/O To The Enclosed Muskoka Room Which Is Roughed-In For Hot Tub. The King-Size Primary Suite Features A Newly Upgraded 5 Pc Spa-Like Ensuite Bath Which Offers Impressive Heated Floors, A Large Walk-In Glass Shower, A Gorgeous Soaker Tub & His and Hers Sinks. The Main Level Laundry Room Is Combined W/Mudroom & Includes Built In Access To An Oversized Double Car Garage/Man Cave Which Could Accommodate A Full Size Pick-Up Truck. Convenient Irrigation System Makes Watering A Breeze & The Stunning Landscape/Hardscape Features Around The Exterior, Including A Luscious Vibrant Veggie Garden At The Top Of The Hill Ensure Maximum Use Of Outdoor Space. Mature Cedar Hedges Provide Plenty Of Privacy. Located Close To Hwy 400, Commuter Routes, Prestigious Golf Course, Ski Resort, Peaceful Nature Walking Trails, Snowmobile Trails, All Amenities & So Much More!! Meticulously Maintained & Exudes True Pride Of Ownership Throughout! Over 3218 Total Finished Sq/F. EXTRAS: Nest Thermostat, 2 Sheds + 1 Pool Shed. Irrigation Front & Back. Muskoka Room Wired For Hot Tub. 5 Filter On Furnace Humidifier. Water Softener. Work Bench. 200 Amp Service. 2 Gas Fireplaces. Remote Garage Door Opener. (id:49269)
RE/MAX All-Stars Realty Inc.
344 Concession Rd 3 W
Trent Hills, Ontario
Room for the whole family in this century home set on a picturesque 1.4-acre corner lot with updates throughout. The spacious mudroom welcomes you with custom built-ins and a wine fridge, leading into a stylish kitchen featuring quartz counters, stainless steel appliances, pot lights, and a breakfast bar island. The living room offers warmth and light with a gas fireplace, large window, and walk-out to a newer deck with power awning. Entertain in the formal dining room or relax in the adjoining sitting room. Upstairs, find a generous primary suite with access to a large semi-ensuite and laundry, plus two additional bedrooms. The finished basement adds rec space, hang out area for the kids or guest room flexibility. And for those car fanatics the 40 x 30 3-bay detached garage is sure to please. (id:49269)
Our Neighbourhood Realty Inc.
3285 Carding Mill Trail Unit# 302
Oakville, Ontario
Welcome to this stunning 2-bedroom, 2-bathroom corner unit, filled with natural light thanks to its desirable eastern exposure in a prestigious Oakville neighbourhood. Enjoy tranquil, unobstructed views of the pond right from your private balcony perfect for morning coffee or evening relaxation. This beautifully upgraded condo features a bright and open-concept layout, ideal for both everyday living and entertaining. The modern kitchen boasts quartz countertops, ceiling-height cabinetry, and ample storage space. The spacious primary bedroom offers an oversized window, a walk-in closet, and a luxurious ensuite with an upgraded glass shower. The second bedroom is equally roomy, ideal for guests, a home office, or family. Located in a sought-after Oakville neighborhood surrounded by prestigious homes, this unit includes 1 parking space and 1 locker for your convenience. Residents can enjoy a range of premium amenities including a security concierge, rooftop terrace, herbal garden, social lounge, fitness studio, outdoor yoga lawn, and automated parcel delivery system. A perfect blend of comfort, style, and location, don't miss this opportunity to live in one of Oakville's finest communities, conveniently located near transit, highways, hospital, shops and more! (id:49269)
RE/MAX West Realty Inc.
1326 Isabelle Place
Windsor, Ontario
Welcome home to 1326 Isabelle Place this charming 4 Level Back split nestled in the highly desirable Riverside area of Windsor! This detached family home offers 3 spacious bedrooms upstairs, 2 bathrooms (including a 3 piece finished in the basement) and exceptional living space throughout. Enjoy cozy evenings in the inviting lower level family room complete with fireplace - perfect for relaxing. The versatile basement layout also offers potential for an additional bedroom, kids playroom or home gym, a large laundry room with lots of storage space and a cold room curb appeal shines with beautiful landscaping and fully fenced backyard that is great for entertaining. The front covered porch is perfect for morning coffee or evening chats. Located in a sought after, family friendly neighbourhood, this home checks all the boxes for comfort, space and location! (id:49269)
Sun County Realty Inc.
40 Main Street S
Norfolk (Waterford), Ontario
Established Chinese-Western Restaurant with -prime Downtown Location. Well-known, long-standing Chinese-Western restaurant located in the heart of a busy commercial downtown area. This 80 seat restaurant enjoys strong foot traffic and a loyal customer base, with consistent business over the years. The property includes two large, self-contained residential units upstairs (one bedroom and one 4 bedroom), offering excellent options for live-in owners or rental income. Ideal for entrepreneurs, family-run operations, or anyone looking to rebrand with a new restaurant concept. Whether you continue the current format or launch a fresh idea, this is a rare turnkey opportunity in a proven location. The owner's wants retire!! (id:49269)
RE/MAX Crossroads Realty Inc.
23 Cedargrove Road
Caledon (Bolton West), Ontario
Fully renovated main floor, quartz countertops, tiled backsplash, stainless steel appliances, New Roof. Main floor powder room, family room, huge great room for entertaining on 2nd floor that can also be converted to a 4th bedroom. Spacious bedrooms, primary 4 piece ensuite bathroom. Enclosed front porch, family room in basement, New washer/dryer. Desirable neighbourhood, close to St. Nicholas school, park and splash pad, and more. Walk out to roofed patio, over 2000 Sq ft. of living space above ground. Great for a growing family. Do not miss this opportunity, just move right in. (id:49269)
Right At Home Realty
Ph35 - 1 Edgewater Drive
Toronto (Waterfront Communities), Ontario
Welcome to this bright & luxurious PENTHOUSE, featuring a 1+1 bedroom, 2-bathroom condo in the prestigious Aquavista at Bayside, a Tridel-built masterpiece. This stylish 789 sqft suite boasts floor-to-ceiling windows, flooding the space with natural light and offering stunning partial lake views. The open-concept layout features a sleek, modern kitchen with quartz countertops, premium appliances, and soft-close cabinetry, seamlessly flowing into the living and dining area. A separate & spacious den provides versatility as a home office, guest space, or additional room. Retreat to the primary bedroom with a walk-in closet, while the second bathroom adds convenience for guests. Step outside to your private balcony to enjoy fresh air and scenic views. Residents of Aquavista enjoy luxury amenities, including a 24-hour concierge, fitness centre, yoga studio, sauna, lounge, and outdoor spaces. Steps from Harbourfront, Sugar Beach, Toronto's waterfront, and the boardwalk, this urban living is at its finest. (id:49269)
Royal LePage Signature Realty
245 Ranleigh Avenue
Toronto (Lawrence Park North), Ontario
Extensively Renovated Family Home In Prime Location!!!Nestled On A Quiet, Family-Friendly Street In The Heart Of Lawrence Park North, This Thoughtfully Renovated 4+2 Bedroom Detached Home Offers Nearly 3,000 Sq Ft Of Total Living Space (2,010 + 985 Sq Ft). Move-In Ready And Meticulously Maintained, This Residence Seamlessly Blends Functional Design With High-Quality Finishes A Perfect Fit For Modern Family Living.Renovation Highlights:New Furnace, Water Heater, And Appliances (2019)The Majority of the Windows Replaced(2024). Fully Landscaped, South-Facing Backyard With Lush Lawn And Beautiful Interloc (2024)Modern Stucco Exterior For Enhanced Curb Appeal (2025)Main Floor Features:Expansive Open-Concept Kitchen And Dining Area, Ideal For Family Gatherings And EntertainingFamily-Sized Kitchen With Modern Appliances And Abundant StorageBright And Airy Main-Floor Family Room Overlooking The BackyardSeamless Flow To The Sun-Filled, South-Facing Yard For Effortless Indoor-Outdoor LivingSecond Floor:Four Well-Proportioned Bedrooms, Ideal For Families Of All SizesPrimary Bedroom With A Walk-In Closet And Private Ensuite BathroomLower Level:Fully Finished Basement With Two Additional Bedrooms And A Separate Entrance Ideal For Guests, A Home Office, Or Potential Rental SuiteSpacious Laundry Area And Utility Room With Extra Storage. Exterior & Parking: Deep Lot With A Private, Sun-Drenched Backyard Oasis and Legal Front Yard Parking Pad for 1 Car. Unbeatable Location:Zoned For Some Of The City's Top-Rated Public Schools: Bedford Park PS, Lawrence Park CI, And Blessed Sacrament CS. Also Near Premier Private Schools Including Havergal, Crescent, TFS, And Crestwood. Just Minutes To The Granite Club, Rosedale Golf Club, Transit, Parks, Shops, And Dining.This Is A Rare Opportunity To Own A Stylish, Turnkey Home In One Of Torontos Most Sought-After Neighbourhoods. Just Move In And Enjoy! Inspection Report is Available! (id:49269)
Smart Sold Realty
38 Price Road
Pellatt, Ontario
Experience lakeside living at its finest! This charming 4-bedroom, 2-bathroom home boasts an impressive 115 feet of frontage on the coveted Lulu Lake in Lac Lu. Situated on a generous 8-acre unorganized property, you'll be captivated by the stunning lake views from nearly every room. Step inside and discover an open-concept design featuring a large kitchen with stainless steel appliances and a convenient breakfast bar, perfect for casual meals. Large windows flood the space with natural light, creating a bright and inviting atmosphere. The cozy living room, warmed by a woodstove, offers a perfect retreat. There is a skylight over the master bedroom, adding to the bright and airy feel. Entertain effortlessly on the spacious decks and docks, ideal for summer gatherings. Plus, a spacious steel garage provides ample storage for all your toys and tools. Your lakeside dream awaits! This property offers privacy and tranquility with easy access to the lake. Taxes $2000.00, Hydro $3500.00, 5 cords of wood (id:49269)
RE/MAX Northwest Realty Ltd.
117 Fairleigh Avenue S
Hamilton (Blakeley), Ontario
Income property! This 4-unit brick house is the ideal entry into the market! Live in one of the three vacant units (spacious main or second floor 2 bed units or 1 bed upper unit) and let the other units help pay your way with established, market-rate rents. Sitting on a rare double lot with a large yard and paved double driveway, there's space to enjoy now and room to grow later including the potential for a secondary dwelling in the existing garage or even future land severance. Located in a quiet, family-friendly neighbourhood just a short walk to the proposed LRT stop, this property offers the perfect blend of lifestyle, income, and long-term investment potential. (id:49269)
Real Broker Ontario Ltd.
146 Harley Road
Harley, Ontario
Imagine your ideal country lifestyle, perfectly blended with modern comfort—that’s exactly what’s waiting for you in this beautifully renovated ranch-style home, nestled on a peaceful half-acre lot in Harley, Brant County. Backing onto expansive farm fields, this home offers just the right amount of land to enjoy outdoor living without constant upkeep. With over 2000 sqft of thoughtfully designed finished living space, the home features an appealing single-level layout highlighted by stylish upgrades you’ll love seeing in person. The lower-level in-law suite is perfect for extended family or guests, offering versatility to suit your family’s needs. Step outside to the covered and screened porch—an inviting space to unwind and soak in the tranquility, sheltered comfortably from the elements. An outbuilding with multiple sections provides ample space for a workshop, additional storage, or your ultimate hobby room, complemented by a 20ft shipping container for even more storage options. Enjoy year-round comfort with a high-efficiency heat pump system combined with a propane forced-air furnace, delivering flexible heating solutions along with central air conditioning. Quality well water with an integrated softener system ensures ease of living. Ideally situated southwest of Brantford, you’re conveniently close to city amenities in Brantford or Woodstock, easy 401 access, and just a short scenic drive south to Simcoe and Lake Erie’s inviting beaches. This home is truly turnkey—just move in and start living your dream country lifestyle. Book your private viewing soon before someone else falls in love first! (id:49269)
Real Broker Ontario Ltd.
Lt 7 Con 8 Oliver
Thunder Bay, Ontario
Beautiful 97-Acre Vacant Land with Trailer Escape to the great outdoors with this expansive 97-acre parcel of vacant land—perfect for recreational use, future development, or building your dream home. This picturesque property features a pond and rolling hills. Included with the land is a trailer, ideal for weekend getaways, temporary living, or on-site project management. Don’t miss this rare opportunity to own a slice of natural beauty with room to roam and endless possibilities. (id:49269)
Royal LePage Lannon Realty
339520 Presqu'ile Road
Georgian Bluffs, Ontario
This stunning east-facing waterfront property on Georgian Bay stands tall above the competition. With Two full-size kitchens, its a perfect choice for multi-generational living or savvy investors seeking additional income potential.Adding to its uniqueness is the charming boathouse a rare and valuable find in this region.Nestled on over 0.44 acres, this charming multi-level, 2-storey home includes an oversized detached garage and is conveniently located just minutes from Owen Sound and local amenities yet less than 3 hours from downtown Toronto. Skip the 400-series highway traffic and embrace the true cottage lifestyle.Inside, the light-filled main level welcomes you with vaulted ceilings, a cozy wood stove, and miles of breathtaking views. The oversized terrace is an entertainers dream, and the main floor bedrooms and full bath add convenience and flow.The upper-level loft provides extra space for storage and a potential home office. One of the two bedrooms features a private sink, ideal for a nursery or as an added convenience for retirees.The lower level showcases a modern open-concept layout with a second kitchen, dining and living area, two additional bedrooms, a full bathroom, and a walk-out perfect for privacy, guests, or rental options.With Georgian Bay as your backyard, and proximity to ski clubs, golf courses, trails, conservation areas, lakes, and rivers, this is a four-season paradise. Whether your into boating, fishing, hiking, motorsports, or hunting, this property delivers the perfect blend of work and play right at your doorstep. Whether your are looking for a full-time home or a family retreat, this is a rare opportunity to own a slice of paradise on Georgian Bay.A must-see to truly be appreciated. (id:49269)
Right At Home Realty
117 Norwood Road
Hamilton, Ontario
Incredible opportunity to own a charming bungalow in one of Hamilton’s most walkable and sought-after neighbourhoods. This updated, double-brick home is just steps from Cootes Paradise Elementary, Westdale Secondary, and McMaster University—ideal for families who want the ease of walking their children from preschool through to university. Set in the heart of Westdale, the location offers unmatched convenience. You’re within walking distance to the future Longwood LRT stop, grocery stores, restaurants, cafés, medical and dental offices, and major employers like McMaster Innovation Park and HHS Children’s Hospital. The setting is truly special—this home backs directly onto Churchill Park, owned and maintained by the Royal Botanical Gardens. Enjoy peaceful park views from your living room and the privacy of having only one neighbour. Step out your back door into a network of beautiful trails, forests, and natural spaces, all just waiting to be explored. Inside, the home has been thoughtfully updated for comfort and ease. Original hardwood floors run throughout the main level, maintaining warmth and character. The renovated main bathroom (2011) features in-floor heating. The finished basement offers a separate entrance, additional bedroom and bathroom, storage, laundry, and durable luxury vinyl plank flooring—perfect for guests, extended family, or rental potential. Practical upgrades include all plumbing and sewer line, backflow prevention, and an upgraded water service line. The basement is spray-foam insulated and the attic has blown-in insulation benefitting the homes energy efficiency throughout. The lower level is wired for 7.1 surround sound and HDMI to a media closet, and the home is fully wired for Ethernet. Bonus: architectural renderings for a second-storey addition or new build are included with the listing. A rare mix of nature, city convenience, and smart upgrades—this is Westdale living at its best. Don't be TOO Late!* RSA. (id:49269)
RE/MAX Escarpment Realty Inc.
19 Savona Crescent
Hamilton, Ontario
Beautifully Renovated 4-Bedroom Home in a Sought-After Family Community! Welcome to this exceptional and affordably priced four-bedroom home, perfectly situated in a desirable, family-friendly neighborhood. Thoughtfully updated and meticulously maintained by its original owners, this charming residence is move-in ready and designed for modern living. Step inside and be greeted by a warm, inviting interior that flows seamlessly from room to room. The heart of the home is a stunning kitchen featuring a large island, perfect for casual dining or entertaining. The kitchen opens into a cozy den with a gas fireplace, creating an ideal space for family gatherings or relaxed evenings in. From there, enjoy the open-concept transition into a spacious living room - ideal for hosting guests or accommodating everyday family life. The main level also includes a convenient 2-piece powder room, laundry area, and direct access to an oversized two-car garage with an additional third bay - perfect for extra storage, a workshop, or recreational gear. Upstairs, you'll find four generously sized bedrooms, including a serene primary suite complete with a four-piece ensuite bath. The lower level offers additional flexible living space, perfect for a recreation room, home office, or gym. Step outside to your private backyard oasis, where a large deck and beautifully landscaped gardens create the perfect setting for morning coffee or unwinding at the end of the day. Located close to top-rated schools, shopping, parks, and major highways, this home offers both comfort and convenience. Don't miss your chance to make this stunning property your forever home! (id:49269)
RE/MAX Escarpment Realty Inc.
481 Gold Street
Warwick (Watford), Ontario
Just move in and enjoy to one floor living in this completely renovated 4 bedroom, 2 bathroom bungalow with detached garage and new rear deck looking over spacious tree'd rear yard. Renovations include new premium horizontal siding, exterior (North Star)windows and doors, soffit, facia and eavestrough, custom kitchen with 2 pantries and soft close drawers and cabinets, over sized island with seating for 6, new LG appliances (gas range, fridge, above range microwave, dishwasher, dryer, washer, hot water on demand, luxury vinyl plank flooring, interior doors and trim, drywall, bathroom vanities, heated tile floor in both baths, complete bath renovation including tube, shower and fixtures, laundry with new cabinetry and countertop, extensive interior and exterior lighting including LED pot lights, new electrical wiring, panel, plumbing, venting and sump pump, rear patio deck, new furnace/AC and duct work, asphalt drive with plenty of parking, detached garage with new siding, soffit, facia, eavestrough, garage door and opener, shingles, electrical and insulation in wall and ceiling. Private tree'd rear yard with garden shed. A must see property for the first time buyer or down sizing with enough room for a growing family. Walking distance to downtown shopping , restaurants and amenities. Property is vacant and available for a quick closing. Central to London, Strathroy and Sarnia. (id:49269)
Streetcity Realty Inc.
18 Sycamore Street
London East (East M), Ontario
Step into this beautifully refreshed 1.5-storey home that's ready for you to move in and enjoy. Featuring soaring 9.5-foot ceilings and gleaming hardwood floors, the main living space feels open and inviting. A custom feature wall with fireplace anchors the living room, while the bright, modern kitchen offers quartz countertops, stainless steel appliances, a central island with breakfast bar, and plenty of space to cook and gather. The primary bedroom upstairs includes a spa-like ensuite with a soaker tub, perfect for unwinding. Two additional bedrooms and a stylish 5-piece main bath are located on the main floor. A versatile bonus room adds cozy character and flexible living space. Step outside to a fully fenced backyard retreat with a covered deck, privacy wall, and raised garden beds, ideal for entertaining or relaxing outdoors. With a 140-foot deep lot and beautifully updated interior, this home checks all the boxes, don't miss your chance to make this stunning home yours! (id:49269)
Keller Williams Lifestyles
51200 Centre Street
Malahide (Springfield), Ontario
Four year old impressive 2 Storey home with great high end features throughout. Located in Springfield on a 90 foot frontage lot, concrete driveway for eight cars and side parking for a trailer or boat. Main floor living area features a floor to ceiling stone fireplace, beautiful kitchen with island, quartz counters, stainless steel appliances, built-in with gas stove. Dining area is open concept with engineered flooring throughout the main and second floor. Second level primary bedroom with an attractive 5-piece en suite and walk-in closet. Second level also has separate laundry room, and 4-piece bath. Finished lower level family room with fireplace, bedroom, and 4-piece bath. Backyard with deck, decorative shed with the door, electric dog fence, front and back large 2 car garage with heater and electric car charger. Other features: fridge, stove, washer, dryer, microwave, garage heater, 200 amp electrical on-demand water heater (id:49269)
Sutton Group - Select Realty
191 Spencer Avenue
Lucan Biddulph (Lucan), Ontario
Welcome to this beautifully custom designed 3+2 bedroom, 3.5 bathroom home located in the charming town of Lucan on a landscaped corner lot with mature trees and incredible curb appeal. Inside, the bright and open main floor features a stunning white kitchen with quartz countertops, a walk-in pantry, and a oversized 10-foot island overlooking the great room. Floor-to-ceiling windows and a gas fireplace add warmth and grandeur, with a striking two-storey ceiling bringing in even more natural light. Off the dinette, step onto a covered back deck, perfect for enjoying the outdoors in comfort. Conveniently located off the garage is a functional mudroom with main floor laundry and a powder room. The main floor also includes a sun-filled office or den with wraparound windows ideal for working from home. Upstairs, the spacious primary retreat features an elegant tray ceiling, a luxury ensuite with double sinks, a soaker tub, oversized shower, and private water closet. An oversized walk-in closet elevates the space with custom built ins. Two additional specious bedrooms and a full bathroom complete the second floor. The finished lower level offers excellent additional living space, including a rec-room, full bath, a guest bedroom, and a home gym ( or additional 5th bedroom).This thoughtfully custom designed home combines luxury, comfort, and practicality in one of the area's most desirable settings. Located in a thriving, family-friendly community, surrounded by parks and recreational amenities, this move-in-ready home checks all the boxes-- you wont find anything else like this, truly must-see! (id:49269)
Century 21 First Canadian Corp
22 - 2081 Wallingford Avenue
London North (North R), Ontario
Are you looking for a perfect property where you can 'right-size' to a carefree lifestyle yet still have the space to host family and friends in style? Welcome to 22-2081 Wallingford Avenue-an exceptional freehold bungaloft nestled in Stonebridge Estates, a premier enclave in North London's sought-after Sunningdale neighbourhood. Crafted by Rembrandt Homes and impeccably maintained, this former model home offers over 3,100 sf. of beautifully finished living space on 3 levels. A walkout lot and striking curb appeal set the tone, while the professionally landscaped, fully fenced backyard-featuring a saltwater hot tub, beautiful plantings, mature trees, custom stone patio, and an elevated deck w/ awning-creates a private outdoor sanctuary. Inside, the living room impresses w/ vaulted ceilings and a stunning Robinson Rock stone fireplace. The living room flows seamlessly into a chef-inspired kitchen w/tall white cabinetry, back-lit uppers w/ glass fronts and crown mouldings, Cambria quartz countertops, a generous island, s/s appliances and a dinette overlooking the deck and rear yard. Enjoy entertaining larger groups in the separate dining room adjacent to the kitchen. The main floor also showcases a luxurious primary suite with a spa-like 5-piece ensuite w/ freestanding soaker tub & tile/glass shower. As well you will find a versatile den or additional bedroom, powder room, and convenient laundry on the main level. Upstairs, a spacious loft sitting area, 3rd bedroom, and full bath offer flexible living options for family or guests. The light-filled, walkout lower level adds even more living space with a cozy rec room, 2nd gas fireplace, 4th bedroom, full bath, and direct access to the tranquil treed yard. California shutters are throughout. Located in a vibrant yet peaceful setting just minutes from top schools, Western U, Masonville Mall, Sunningdale Golf & CC, and Medway Valley trails, this stunning home combines elegance, privacy and location in perfect harmony. (id:49269)
Sutton Group - Select Realty
120 Fanshawe Park Road W
London North (North A), Ontario
Rare Opportunity in Sought-After North London. This spacious family home, nestled on just under a quarter of an acre, offers an exceptional living experience in one of North London's most desirable neighborhoods. With three generously-sized bedrooms, two kitchens, and a spectacular sunroom perfect for entertaining, this property is full of potential. Upon entry, you're greeted by a bright and welcoming living room featuring a large bay window that allows plenty of natural light. The expansive eat-in kitchen is ideal for family meals and gatherings. Upstairs, you'll find three well-sized bedrooms and a family bathroom. The lower level offers a large, open recreation room perfect for relaxation or play, along with a convenient two-piece bathroom for guests. The fully finished basement is an added bonus, offering another kitchen, laundry area, and ample storage space. An attached sunroom with cathedral ceilings extends the living area, providing the perfect place for year-round enjoyment. The private, fully fenced backyard features a large patio, offering the ideal setting for outdoor entertaining and relaxation. An over sized single car garage offers additional storage and parking. Located close to Masonville Mall, Western University, University Hospital and on a public transit route. This home is truly a rare find, dont miss the chance to make it your own! (id:49269)
Sutton Group Preferred Realty Inc.
3528 Glenhaven Beach Road
Innisfil, Ontario
An absolutely charming home located in sought-after Desirable area. A must see. With a Deeded Waterfront Beach Lot on Lake Simcoe. Located Across the road from this completely transformed Elegant Bungalow. Access by a Private road to GlenHaven Beach Association Community surrounded by 35 Acres of Forest and walking trails both owed by the Association. Close access to Friday Harbor amenities including shops and Restaurants. This Home provides an abundance of Natural Light through the many front windows. Hardwood floors throughout. Home has 2 separate Sleeping areas. Between the 2 wings is a Martha Stewart designer Kitchen, Dining and Living room. Two of the bedrooms have ensuite baths one with heated floor. Both Primary Bedroom and kitchen have double door walk outs to the large deck. Living Room has a cozy gas Fireplace Insert. Home heat by forced air gas. Outdoor 24 by 18 foot covered entertainment building. This home is a rare find. (id:49269)
RE/MAX Right Move Brokerage


