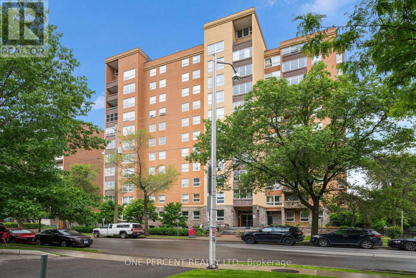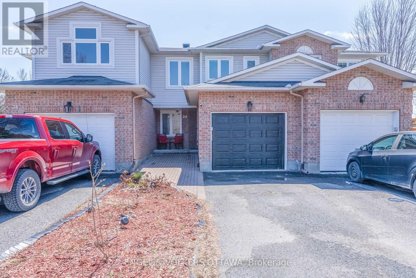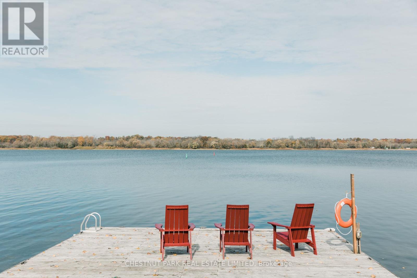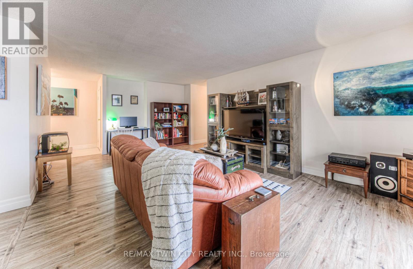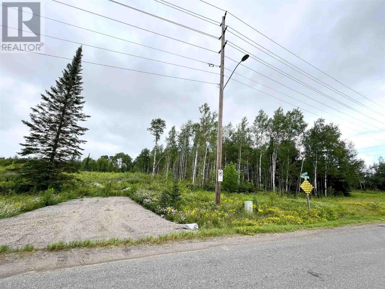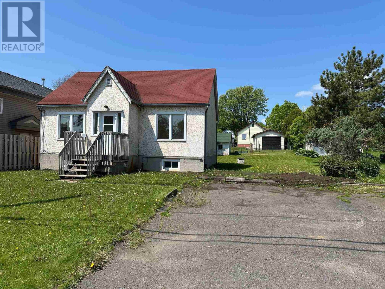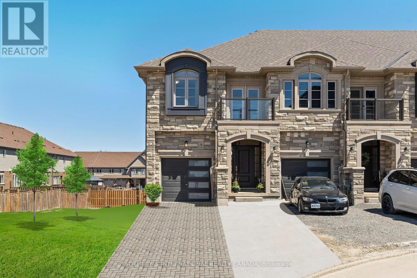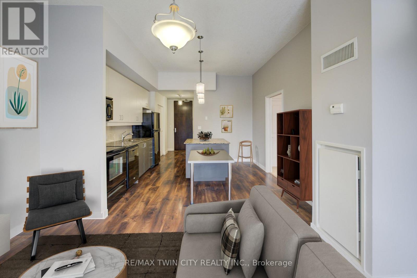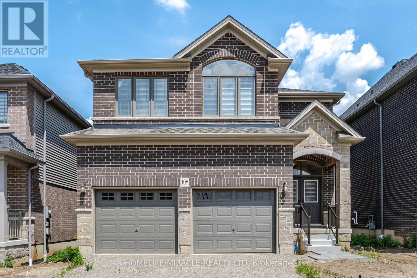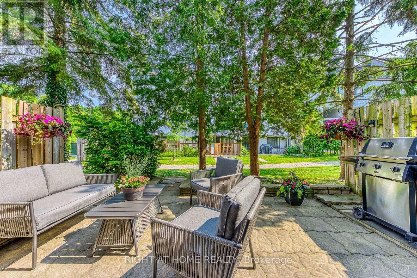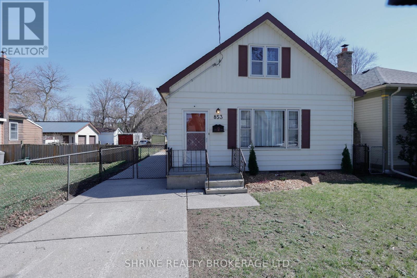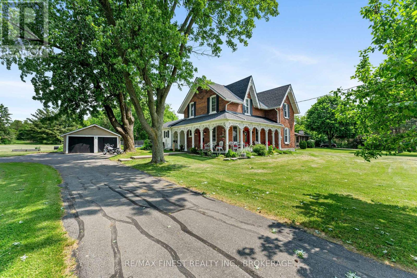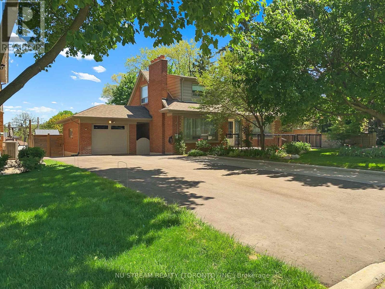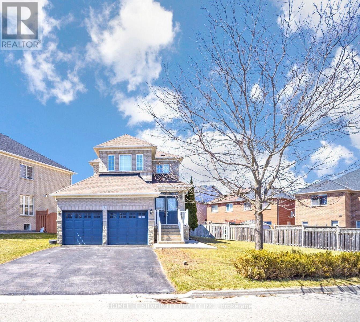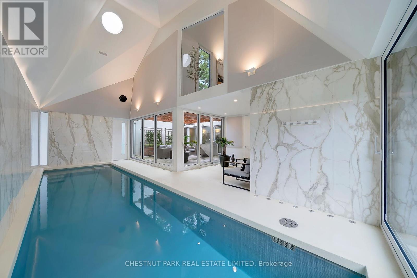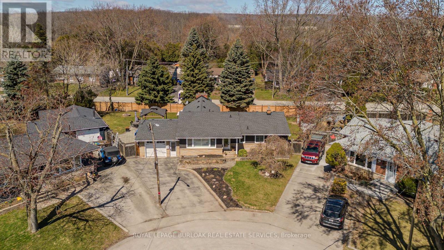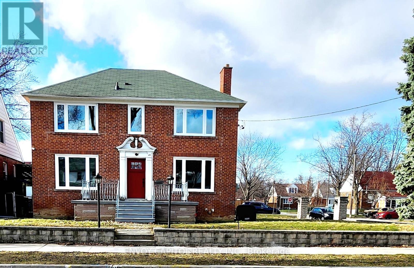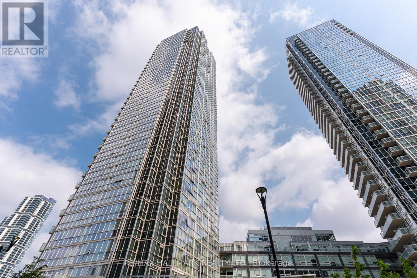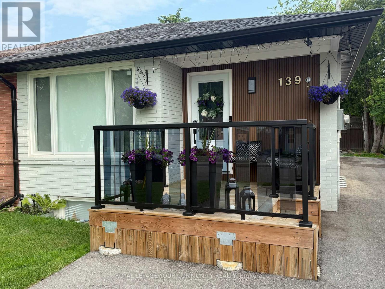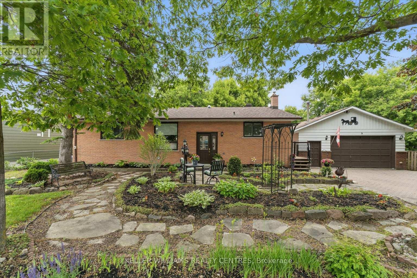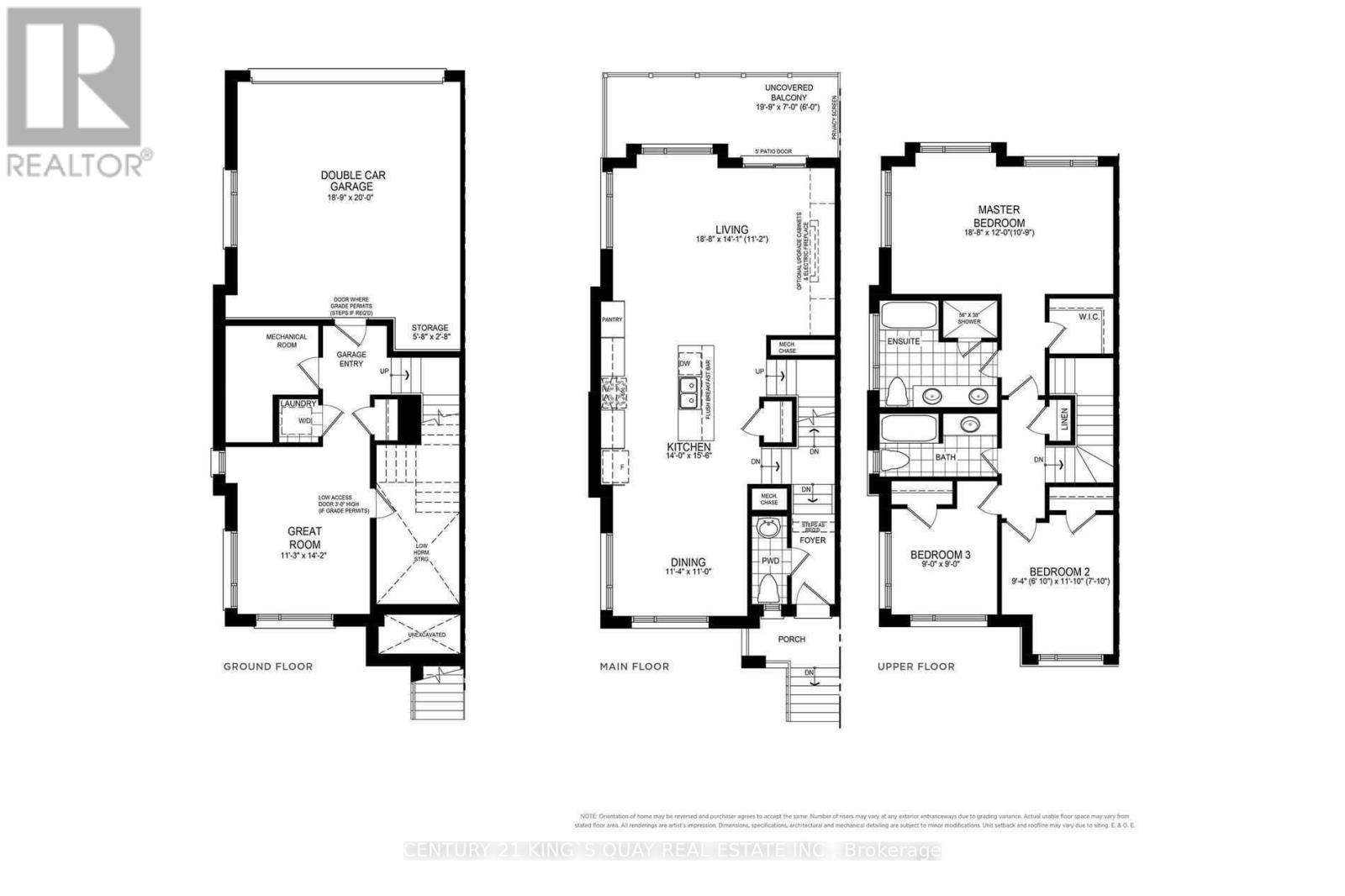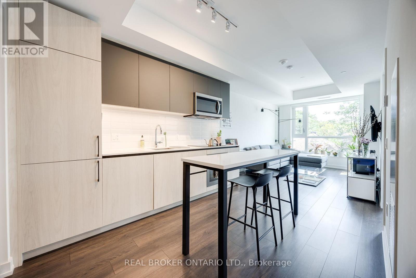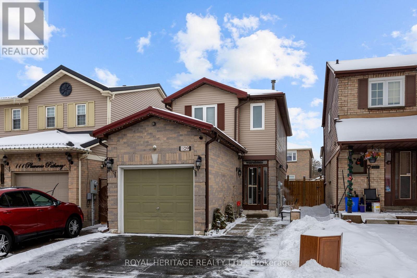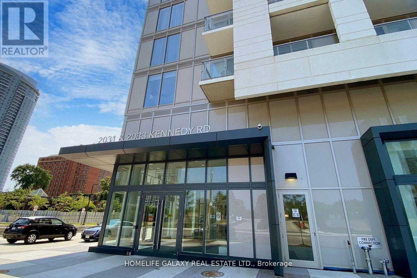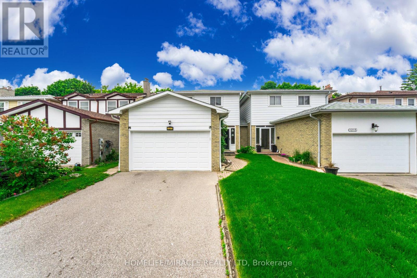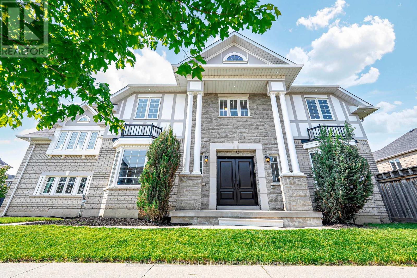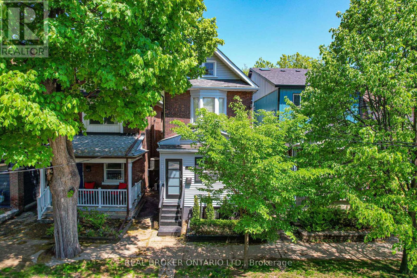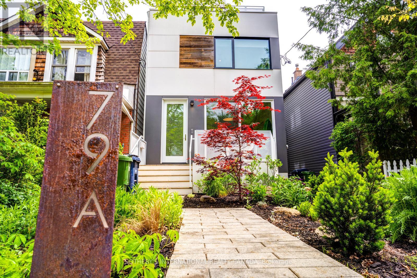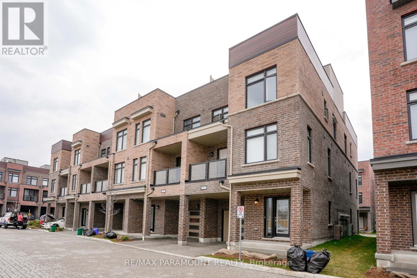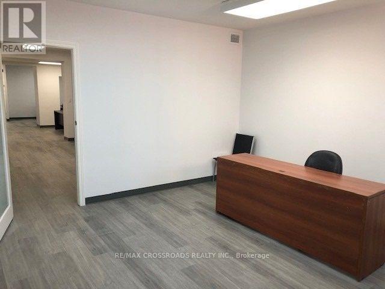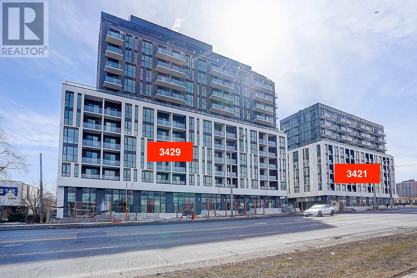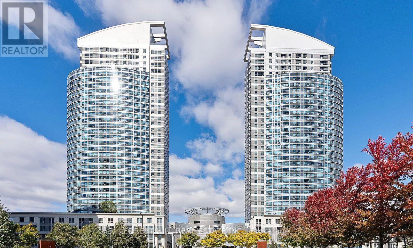201 - 373 Laurier Avenue E
Ottawa, Ontario
Welcome to this spacious 2-bedroom + den, 1.5-bathroom condo - an exceptional opportunity in one of Sandy Hill's most desirable buildings! Priced attractively, this unit offers ample square footage and a layout ready for a buyer eager to renovate and customize to their personal style. Step inside to discover an open-concept living and dining area, a versatile den ideal for a home office or guest space, and a large private balcony overlooking a peaceful setting. This condo truly offers endless possibilities. Enjoy an unbeatable location just steps from the University of Ottawa, Strathcona Park, the Rideau Canal, ByWard Market, and numerous cafés, shops, and transit options. The building boasts fantastic amenities including an outdoor pool, saunas, party room/library, guest suites, car wash bay, workshop, and lush garden areas complete with BBQ facilities. Condo fees conveniently include heat, hydro, and water. Additional conveniences include one underground parking spot, a storage locker, and in-unit laundry, adding practicality and ease to everyday living. Ideal for anyone seeking to create their dream home in a prime downtown neighbourhood, this condo offers remarkable potential and unmatched value. Don't miss your chance to transform this condo into your perfect urban retreat - book your showing today! (id:49269)
One Percent Realty Ltd.
34 Baton Court
Ottawa, Ontario
Welcome to 34 Baton Court, a charming and spacious 4-bedroom townhome with a finished basement, nestled on a quiet, family-friendly cul-de-sac in the heart of Katimavik. This beautifully maintained and updated 2-storey home offers the perfect blend of comfort, space, and location. Step inside to find a bright and inviting main level featuring hardwood floors throughout the living room, dining room, and the bright sunroom-style office with French doors and a large window overlooking the backyard. The thoughtfully updated kitchen, complete with sleek two-tone cabinetry, a modern backsplash, an extended breakfast bar, and stainless steel appliances, is the perfect place to start and end your day. Upstairs, the spacious primary bedroom includes a private 4-piece ensuite and walk-in closet. Two additional bedrooms share a second 4-piece bathroom, offering plenty of space for family and guests. The lower level adds even more flexibility with a finished rec room perfect for movie nights, a second office or hobby space, a laundry room, and a fully renovated 3-piece bathroom. Enjoy the outdoors in your fully fenced backyard with a wood deck and green space perfect for letting the kids play freely while enjoying summer barbecues. This home is ideal for families seeking a peaceful setting with minimal traffic, all while staying connected to key amenities. You're just minutes from top-rated schools, lush parks, and extensive walking and biking trails. Enjoy quick access to public transit, including express routes to downtown Ottawa, and proximity to major arteries like the 417 and Eagleson Road. Dont miss your chance to own a turnkey property in an unbeatable location! (id:49269)
Engel & Volkers Ottawa
12 Bayside Private
Ottawa, Ontario
Exceptional Location Meets Modern Living Steps to Mooneys BaySituated in one of Ottawas most central and sought-after neighbourhoods, this fully renovated 4-bedroom, 2.5-bath semi-detached home perfectly blends lifestyle, convenience, and natural beauty. Just a 5-minute walk to Mooneys Bay Beach and scenic trails, and minutes from top-rated schools, parks, shops, transit, and the airport.Nestled on a quiet private road with breathtaking views of Mooneys Bay and the Rideau River, this home has been thoughtfully updated from top to bottom. The open-concept main floor features brand-new flooring, pot lights, fresh paint, updated windows and doors, a new garage door, and a recently installed furnace.The custom kitchen features quartz countertops, soft-close cabinetry, and brand-new LG stainless steel appliances. It is perfect for both everyday living and entertaining. Upstairs, the spacious primary suite includes a fully renovated ensuite, while all bathrooms boast sleek quartz finishes. Elegant hardwood staircases add warmth and character throughout the home.The finished basement offers a versatile rec room ideal for a home office, gym, or playroom. Outside, enjoy a private deck overlooking the water, perfect for relaxing or hosting guests. A newly landscaped lawn adds curb appeal and functionality. Low monthly maintenance fees include private road maintenance, offering peace of mind and convenience.This is a true turn-key opportunity in an unbeatable location. (id:49269)
Exp Realty
35 Narrows Lane
Prince Edward County (Sophiasburg Ward), Ontario
Discover your own private waterfront retreat in the heart of Prince Edward County. Tucked away at the end of a quiet private lane with only one neighbouring property, this charming escape offers the ultimate in privacy and tranquility. Take in sweeping panoramic views of the Bay of Quinte and experience breathtaking sunsets from multiple vantage points whether you're lounging on the expansive deck, relaxing indoors on either level, or gathered around the firepit beneath a starlit sky. Inside, a cozy wood-burning fireplace and upgraded ductless system provide year-round comfort, making this home ideal as both a seasonal getaway and a full-time residence. Currently operating as a Whole-Home licensed Airbnb, it boasts a strong 6% cap rate and offers the option to purchase fully furnished ready to enjoy or continue as a turnkey rental investment. With over 100 feet of shoreline and exceptional value at this price point, this is your chance to own a true slice of waterfront paradise. (id:49269)
Chestnut Park Real Estate Limited
113 Bean Street
Minto, Ontario
Stunning 2,174 sq. ft. Webb Bungaloft Immediate Possession Available! This beautiful bungaloft offers the perfect combination of style and function. The spacious main floor includes a bedroom, a 4-piece bathroom, a modern kitchen, a dining area, an inviting living room, a laundry room, and a primary bedroom featuring a 3-piece ensuite with a shower and walk-in closet. Upstairs, a versatile loft adds extra living space, with an additional bedroom and a 4-piece bathroom, making it ideal for guests or a home office. The unfinished walkout basement offers incredible potential, allowing you to customize the space to suit your needs. Designed with a thoughtful layout, the home boasts sloped ceilings that create a sense of openness, while large windows and patio doors fill the main level with abundant natural light. Every detail reflects high-quality, modern finishes. The sale includes all major appliances (fridge, stove, microwave, dishwasher, washer, and dryer) and a large deck measuring 20 feet by 12 feet, perfect for outdoor relaxation and entertaining. Additional features include central air conditioning, an asphalt paved driveway, a garage door opener, a holiday receptacle, a perennial garden and walkway, sodded yard, an egress window in the basement, a breakfast bar overhang, stone countertops in the kitchen and bathrooms, upgraded kitchen cabinets, and more. Located in the sought-after Maitland Meadows community, this home is ready to be your new home sweet home. Dont miss outbook your private showing today! (id:49269)
Exp Realty
214 - 185 Kehl Street
Kitchener, Ontario
OFFERS WELCOME ANYTIME! Ground-Floor 2-Bedroom Condo in Prime Kitchener Location! Enjoy the ease of low-maintenance living in this bright and spacious 2-bedroom, 2-bathroom main-floor condo, perfectly located just steps from the Laurentian Power Centre and offering quick access to Highway 7/8 for seamless commuting. Inside, you'll find a smart, open-concept layout with a generous dining area and a walkout to your own private patio, ideal for quiet mornings or relaxing evenings outdoors. The oversized primary bedroom is a true retreat, complete with a walk-in closet and a private 2-piece ensuite for added comfort. Designed with convenience in mind, this unit features blackout blinds throughout for added privacy and climate control, plus a wall-mounted A/C unit to keep you cool in the warmer months. Additional highlights include: Underground parking for year-round ease. Shared laundry room conveniently located just steps from your door. All-inclusive condo fees, covering all utilities for simple budgeting. Whether you're a first-time buyer, looking to downsize, or seeking a great investment opportunity, this move-in ready unit offers exceptional value in a well-connected, amenity-rich neighbourhood. Simple, stylish, and stress-free living. Book your private showing today! (id:49269)
RE/MAX Twin City Realty Inc.
416 Pole Line Rd
Oliver Paipoonge, Ontario
15.68 ACRE, semi-rural, residential lot ready for your dream house! 32' wide driveway and culvert already in place. Partially cleared 2 years ago. Access to adventure trails out your front door! Call your Realtor today to make an offer! (id:49269)
Royal LePage Lannon Realty
340 Hill St S
Thunder Bay, Ontario
New Listing. Clean 2 Bedroom Starter on Double Lot (66' x 120'). Refinished Hardwood Floors, Updated Windows and Bath, 100 Amp Electrical Service. Unfinished Pored Concrete Basement. Convenient Central Location. (id:49269)
RE/MAX First Choice Realty Ltd.
117 Thackeray Way
Minto, Ontario
BUILDER'S BONUS!!! OFFERING $20,000 TOWARDS UPGRADES!!! THE CROSSROADS model is for those looking to right-size their home needs. A smaller bungalow with 2 bedrooms is a cozy and efficient home that offers a comfortable and single-level living experience for people of any age. Upon entering the home, you'll step into a welcoming foyer with a 9' ceiling height. The entryway includes a coat closet and a space for an entry table to welcome guests. Just off the entry is the first of 2 bedrooms. This bedroom can function for a child or as a home office, den, or guest room. The family bath is just around the corner past the main floor laundry closet. The central living space of the bungalow is designed for comfort and convenience. An open-concept layout combines the living room, dining area, and kitchen to create an inviting atmosphere for intimate family meals and gatherings. The primary bedroom is larger with views of the backyard and includes a good-sized walk-in closet, linen storage, and an ensuite bathroom for added privacy and comfort. The basement is roughed in for a future bath and awaits your optional finishing. BONUS: central air conditioning, asphalt paved driveway, garage door opener, holiday receptacle, perennial garden and walkway, sodded yards, egress window in basement, breakfast bar overhang, stone countertops in kitchen and baths, upgraded kitchen cabinets and more... Pick your own lot, floor plan, and colours with Finoro Homes at Maitland Meadows. Ask for a full list of incredible features! Several plans and lots to choose from Additional builder incentives available for a limited time only! Please note: Renderings are artists concept only and may not be exactly as shown. Exterior front porch posts included are full timber. (id:49269)
Exp Realty
12 - 675 Victoria Road N
Guelph (Victoria North), Ontario
Small boutique style 31unit Townhouse Complex is complete. All units are built and in drywall stage, 9 units remaining. This is a Corner Unit with a walkout basement! Buyers can choose finishes, occupancy 90 days. Option to finish walkout basement. North Ridge Upscale Towns, where exceptional comes as a standard. Unmatched superior quality and building workmanship. Finishes include hardwood floors and stairs, crown moulding, granite counter tops with undermount sinks, 9' ceilings and oversized windows, creating the feel of a main level living space. The french provincial inspired exteriors are beautifully finished with upgraded stone, decorative columns with modern glass railings and accented by arches and keystones. RealPro has presented a brilliant grouping of finishes, paired with stunning sight lines and spacious layouts that make these homes ultra luxurious. **EXTRAS** Backing onto a beautiful buffer of green space. These gorgeous properties sit at the edge of Guelph, just moments to Guelph Lake and Guelph Lake Sports Fields. Less than 10 minutes to Guelph University. (id:49269)
Sotheby's International Realty Canada
1202 - 191 King Street S
Waterloo, Ontario
Welcome to loft living, reimagined in Uptown Waterloo. Discover refined urban living at the iconic Bauer Lofts, where contemporary design meets laid-back sophistication in one of Waterloo's most vibrant neighbourhoods. Perched on the 12th floor, this airy one-bedroom, two-bath loft delivers a striking mix of architectural character and everyday comfort. Step into a sun-drenched, open-concept space featuring dramatic 12-foot ceilings and expansive wall-to-wall windows that flood the unit with natural light and showcase stunning northwest views of the city skyline. Whether you're sipping your morning coffee or winding down with a glass of wine, the private balcony offers the perfect vantage point for sunrise or sunset moments. Inside, clean modern lines meet thoughtful functionality. Enjoy a spacious primary bedroom with a full 4-piece ensuite, plus a sleek powder room for guests. Premium finishes, underground parking, and a separate storage locker enhance the convenience of everyday living. The lifestyle extends beyond your front door. Residents of Bauer Lofts enjoy top-tier amenities: a fully equipped fitness centre, a rooftop terrace with BBQs, and a chic party lounge with catering kitchen, ideal for hosting friends or relaxing after a busy day. Secure entry and direct underground access to Vincenzo's and The Bauer Kitchen add an extra layer of ease. All of this just steps from the LRT, charming cafes, boutique shops, and some of the regions best dining, art, and culture. This isn't just a condo it's a lifestyle. (id:49269)
RE/MAX Twin City Realty Inc.
105 Court Drive
Brant (Paris), Ontario
Discover this stunning 4-bedroom, 4-bathroom detached home, built by Losani Homes, featuring a charming front stone and brick exterior. Double-door entry with an open foyer space. 9 ft ceiling height on the main floor for an airy feel. Hardwood floors in the living and family areas Delightful fireplace in the family room Modern Kitchen Fully upgraded with upper cabinets. Stylish backsplash and quartz countertops. Spacious primary bedroom with a large walk-in closet and a 5-piece ensuite. 2nd bedroom easily convertible to a private ensuite. 3rd and 4th bedrooms with a shared semi-ensuite. Upper Floor Laundry: Added convenience for daily chores. Two-car garage with additional space for four cars in the driveway. Numerous builder upgrades throughout the home. This home offers modern living in a prime location with high-end finishes and thoughtful design. (id:49269)
Homelife/miracle Realty Ltd
5095 County Rd 10 Road
The Nation, Ontario
This house has been well maintained over the years. Strong new foundation was done almost 40 yrs ago. This house can accommodate a large family with these 5 bedrooms. Upstairs bedrooms hold slanted ceiling. Some sections could be utilized for different purposes. Open concept kitchen and living area. Unfinished basement for you to spruce up as you choose. No concerns about your storage capacity using this large, detached garden/tool shed (approx. 21'x 9'11"). Could be yours almost immediately. ** This is a linked property.** (id:49269)
RE/MAX Delta Realty
133 - 1058 Falgarwood Drive
Oakville (Fa Falgarwood), Ontario
Welcome to 1058 Falgarwood Dr, Suite 133 - an exceptional 3-bedroom townhome in the heart of Oakville, offering over 1,200 sq ft of bright, comfortable living space. This beautifully maintained home is freshly painted and filled with natural light, creating a warm and inviting atmosphere for you and your family. Enjoy the best of indoor and outdoor living with a charming balcony and a large, private ground-floor terrace surrounded by mature trees - your own serene oasis for relaxing or entertaining. This spacious terrace is perfect for hosting BBQ gatherings with friends and family, making every day feel like a celebration! Located in a sought-after neighborhood known for top-rated schools, this home is ideal for families and professionals. Commuting is effortless with Oakville GO just a 7-minute drive (3 km) away, and easy access to the 403 and QEW highways nearby. Sheridan College is right next door, making this location perfect for students or staff. For shopping and dining, Oakville Place is less than 2 km away, offering everything you need just minutes from your door. Whether you're running errands or enjoying a day out, convenience is at your fingertips. This well-maintained townhome combines comfort, location, and lifestyle, making it a rare. Don't miss your chance to call this exceptional property home. Book your private showing today and experience all that 1058 Falgarwood Dr Suite 133 has to offer! (id:49269)
Right At Home Realty
40979 Major Line
St. Thomas, Ontario
Welcome to Your Private Oasis Just Minutes from London!This beautifully maintained split-level home, built in 1988, sits on nearly three acres of private, treed, and landscaped grounds the perfect blend of serenity and convenience, just minutes outside of London.Step inside to discover an open-concept main floor featuring a renovated kitchen footprint, ideal for entertaining and everyday living. The spacious family room boasts a cozy fireplace and built-in bar, creating the perfect spot to relax or host guests.This versatile home offers 4+1 bedrooms, including a generous primary bedroom with ensuite, and a total of 4 bathrooms. The lower-level apartment with a separate entrance through the garage is ideal for multi-generational living or rental income.Enjoy summers in style with a large wrap-around deck, above-ground pool, and a fabulous outdoor kitchen an entertainers dream!Extras include updated mechanicals, a 731 sf heated workshop, dog kennel, and 400sf insulated shed everything you need for country living with city convenience.Don't miss this rare opportunity to own a spacious, move-in-ready home with incredible outdoor living and income potential all in a tranquil, park-like setting. (id:49269)
Sutton Group - Select Realty
8 Heatherside Court S
Brampton (Central Park), Ontario
Welcome to this charming 3+1 bedroom, 2-bathroom detached home on a premium 31-foot wide lot in a quiet, family-friendly court. This well-maintained property offers a renovated eat-in kitchen with quartz countertops, a mosaic backsplash, crisp white cabinetry, and upgraded ceramic flooring. The bright and airy open-concept living and dining area is perfect for entertaining, featuring modern pot lights and a walkout to the spacious, fully fenced backyard. Upstairs, enjoy upgraded laminate flooring, a second-floor balcony, and ample natural light. The fully finished basement includes a fourth bedroom, a full bathroom, and a separate entrance, ideal for an in-law suite or rental income. Additional highlights include vinyl windows, a decorative glass-insert front door, mirrored closet doors, and an upgraded circuit breaker panel. Bonus Features: South-facing backyard with garden shed, parking for three vehicles, and a location just steps to schools, Chinguacousy Park, public transit, and Bramalea City Centre. This move-in-ready home offers outstanding value in a sought-after neighbourhood ,don't miss your opportunity! (id:49269)
RE/MAX Realty Services Inc.
853 Queens Avenue
London East (East G), Ontario
Welcome to this charming traditional home with modern upgrades, nestled in the vibrant Old East London neighborhood! This detached 1, 1/2 storey home sits on an impressive 34.13 x 204.52 ft lot, offering a blend of classic character and contemporary updates. The home features upgraded flooring, fresh paint throughout, new lighting, and a well-maintained backyard with a detached garage. Step inside to a spacious main floor boasting a bright living room with a traditional accent wall, a cozy dining area, and a kitchen with freshly painted cabinets, new backsplash, and well-kept appliances. The adjacent dinette area is enhanced with traditional-style lighting and large, well-maintained windows that fill the space with natural light. The main floor also offers a generously sized primary bedroom with a double closet, a fully renovated 4-piece bathroom, and a versatile additional room with access to the basement perfect for an office, playroom, or guest space. A charming spiral staircase leads to the second floor, where you'll find two spacious bedrooms, ideal for family, guests, or a home office setup. The backyard is a true retreat, featuring a deck for entertaining and a detached Shelter Logic Portable Garage equipped with electricity and air supply. The unfinished basement provides excellent storage space or potential for future development. Located just minutes from schools, downtown, shopping centers, and all essential amenities, this property offers convenience and comfort in one of London's most desirable historic communities. (id:49269)
Shrine Realty Brokerage Ltd.
21 Stone Arch Dam Lane
Rideau Lakes, Ontario
Gorgeous country retreat surrounded by Crown Land, offering 120 feet of waterfront on picturesque White Fish Lake overlooking Jones Falls Locks - Historic UNESCO Rideau System. This beautifully maintained four-bedroom home features a newly renovated foyer and large eat-in kitchen complete with a pantry, freestanding propane stove, and an adjoining large porch suitable for games/dining with new windows that leads to a wrap-around deck. Off the dining room is a stunning four-season sunroom with brand-new windows and doors perfect for year-round enjoyment. The main-level 2-piece bath and the second-floor main bath have both been tastefully updated to reflect the home's original character. The spacious primary suite boasts a walk-in closet and a private porch with serene lake views. A dedicated home office and three additional bedrooms complete this exceptional offering. With privacy, thoughtful upgrades, and AirBnB potential, this is lakeside living at its finest. Recent upgrades include blown in insulation in walls and attic. Spray foam insulation on foundation and ductwork. New heat pump, Generac Generator, new furnace, and water treatment system. All new eaves-troughs with leaf guards as well as a new fireplace in living room. (id:49269)
Sutton Group-Masters Realty Inc.
7407 County Road 2
Greater Napanee (Greater Napanee), Ontario
Step into timeless elegance with this beautifully restored 3 bed 3bath redbrick Victorian, perfectly blending historic charm with modern luxury. Fully updated from top to bottom, this exceptional home features original architectural details, and contemporary finishes throughout. 3 Bedrooms tastefully updated and cozy will give you the perfects night sleep. The chef's kitchen complete with recently installed top of the line appliances, creates a gorgeous french farmhouse style space which provides an amazing place to sit, chat, cook and sip your favourite beverage. Take a walk around the beautiful wrap around porch to the outdoor oasis an, expansive recently installed patio designed for entertaining, complete with a sparkling saltwater in ground pool that invites relaxation and summer gatherings as well as a state of the art Arctic spa Hot Tub. Back inside, enjoy light-filled living spaces, sleek modern updates, spa-inspired bathrooms, and thoughtfully updated HVAC and Septic systems for comfort and peace of mind. With a 3 year old roof, new windows and doors, this home is sure to impress as well asset your mind at ease that all the heavy lifting has been done. This rare gem combines character, sophistication, and resort-style living. A must-see for those seeking history with high-end comfort. List of renovations sent on request. (id:49269)
RE/MAX Finest Realty Inc.
26 Troyer Street
Brampton (Northwest Brampton), Ontario
Absolutely Stunning !! 4 Bedroom 3 Washrooms Detach Home ## Fully Brick House with No Sidewalk###Extended Driveway## Very Functional Layout with Separate Office on Main Floor in the front , Separate Living & Family Room on Main Floor . Fully Upgraded Extended Kitchen Cabinets with High End Built-in Appliances , Quartz Counter with Matching Backsplash , Breakfast Bar ##9ft Ceiling on Main Floor & 2nd Floor with High Doors## Smooth ceiling & Pot lights on Main floor## Upgraded Hardwood Floor with Matching Oak Stairs .Primary Bedroom with 5Pc Ensuite & Walk-in Closet & Very Spacious Other 3 Rooms with Closets & window. Laundry Room on 2nd Floor .Very Convenient Location Close to Mount Pleasant GO Station, Schools, Parks, Plaza & Public Transit . (id:49269)
RE/MAX Realty Services Inc.
51 Grattan Street
Toronto (Weston), Ontario
Bathed in natural light, this thoughtfully constructed and meticulously maintained home offers practicality and timeless elegance. Built on a large 66 x 110 lot, the recently renovated home with updated insulation, is beautiful inside and out. Its wide, newly paved driveway and remote-controlled detached garage, with a conveniently located EV charger, provide unobstructed parking for six cars. The executive home with 3 bedrooms, plus a den on the ground floor, and a legal tenanted 2-bedroom basement($2000.00/month) apartment with separate entrance, feature two modern kitchens with quality cabinetry and natural stone countertops and travertine floor tiles. High-end appliances complement the spacious kitchens for everyday cooking and special dining occasions. Dimmable LED pot lights make the nights glow at low costs. Well-manicured lawns and four-season gardens mark out this home as a delightful oasis in the city. The ample backyard supports food gardening and has room for a garden suite too! Roomy storage sheds protect your equipment and other items from the elements. The uniquely located home in Weston Village is surrounded by parks, close to a library, schools, highways 401 and 400, as well as public, GO and Union-Pearson transits, and is only 15-minutes drive to Pearson International Airport. (id:49269)
Nu Stream Realty (Toronto) Inc.
6 Aria Lane
Brampton (Bramalea North Industrial), Ontario
Welcome to 6 Aria Lane, a beautifully upgraded home on an extra-large lot in Brampton's prestigious Lake of Dreams community. This east-facing property features no sidewalk, a double-door entry, double garage with interior access, 9' ceilings, and a bright, open layout. Enjoy a modern kitchen with stainless steel appliances, a new dishwasher (Dec 2024), upgraded granite countertops with backsplash (Jan 2024), and a cozy family room with gas fireplace. Exterior highlights include a fully fenced yard, concrete and stone patio, and stunning landscaping with a brick and stone façade. Located steps from parks, the lake, Brampton Civic Hospital, transit, plazas, LA Fitness, restaurants, groceries, and more. Roof (2017) and furnace (2019) provide added peace of mind in this move-in-ready gem. (id:49269)
Homelife Silvercity Realty Inc.
1427 Birch Avenue
Burlington (Brant), Ontario
Step into this architectural masterpiece where every detail has been meticulously crafted to create a harmonious blend of luxury & functionality in this stunning 3 Bed, 5 Bath home. Upon entering, you are greeted by the stunning 360-degree centre courtyard, a focal point that seamlessly integrates indoor & outdoor living. Wall-to-wall glass doors effortlessly open to an inviting seating area, featuring a fire pit, flagstone paving & a custom built BBQ station. Just steps away awaits your very own gourmet kitchen, boasting custom cabinetry, top-of-the-line appliances, a walk-in pantry & a breakfast bar. Your indoor lap pool is surrounded by marble inspired feature walls, & vaulted ceilings. A sitting area, dedicated pool laundry & powder room complete the space. Retreat to the main floor primary suite, where you will find floor-to-ceiling custom storage solutions, a dressing room, & a spa-inspired ensuite. Upstairs, lofted spaces provide endless possibilities; 2 additional bedrooms, 2 bathrooms, a home office, and family room await. The downstairs offers 8'10" ceilings, heated floors, an oversized recreation room, second laundry, cold room, & another full bathroom. Rare double car garage. Located in an exclusive neighbourhood in the heart of Downtown Burlington, steps away from shops, restaurants & the picturesque shores of Lake Ontario. Immerse yourself in the essence of downtown living and indulge in the unparalleled luxury offered by this exceptional home. (id:49269)
Chestnut Park Real Estate Limited
1100 Dovercourt Avenue
Burlington (Lasalle), Ontario
Welcome to this beautifully updated bungalow nestled on a quiet court in Aldershot, one of Burlingtons most sought after family-friendly communities. Offering 2,457sqft of living space, this stunning home blends timeless farmhouse charm with thoughtful modern updates the perfect setting for family life. From the moment you arrive, youll be impressed by the excellent curb appeal and fantastic pool-sized lot. The main floor features hardwood throughout, a spacious dining room with rustic beamed ceilings and a wall-to-wall window, and a bright, modern kitchen complete with quartz waterfall counters and backsplash, premium stainless steel appliances, newly refinished cabinetry, and a convenient coffee bar. The living room showcases exposed brick walls, built-in wooden shelving, a gas fireplace, and walk-out access to the backyard. The home offers three generously sized bedrooms, each with solid oak built-in cabinetry; one even includes a built-in desk perfect for homework or working from home. The primary bedroom features its own private 2pc ensuite, while the 3pc main bath offers an oversized glass walk-in shower. The fully finished lower level, with a separate entrance, presents incredible in-law suite potential. It includes laminate flooring, a modern laundry/mudroom with built-in storage, a stylish full kitchen with a quartz waterfall island & stainless steel appliances, large family room, spacious bedroom with walk-in closet, and a sleek 3pc ensuite. Enjoy outdoor living year-round in the glass-enclosed sunroom, with access to the backyard and garage. The fully fenced yard is a true showstopper private, expansive, and perfect for kids and pets. Relax or entertain on the large interlock patio under the gazebo, with plenty of green space, more than enough for a pool! Two storage sheds add convenience. Mins from the lake, Burlington Golf & Country Club, Mapleview Mall, GO Station, and top-rated schools this is the family home youve been waiting for! (id:49269)
Royal LePage Burloak Real Estate Services
84 Macdonald Avenue
Toronto (Weston), Ontario
Looking for a cozy and convenient place to call home? This charming 2-bedroom + den basement apartment offers both comfort and functionality. Spacious 2 bedrooms have double closets with mirror sliding doors. The large enclosed den with 2 bright windows could be used as office or sleeping area Featuring a spacious layout with a full kitchen, a modern bathroom, and bright living spaces, this rental is perfect for professionals, couples, or small families. Nestled in a quiet neighborhood, you'll enjoy easy access to transit, highway 400 & 401, local amenities, groceries and shopping centers. Have total privacy with separate entrance, your own parking spot (1), and convenient laundry room in the common area. Additional parking on driveway is also available upon request. Rent does not include utilities. Schedule a viewing today and make this inviting space yours! (id:49269)
Envoy Capitol Realty Inc.
909 - 2916 Highway 7 Road
Vaughan (Concord), Ontario
Welcome to your modern, sun-filled home at Nord Condos --thoughtfully designed to make the most of every square foot! Impeccably maintained, this unit features a thoughtfully designed open-concept layout with 9-foot ceilings and floor-to-ceiling windows that flood the space with natural light. The kitchen, which features Stainless Steel appliances, is tucked away from the main living area, offering privacy and separation from the living space. The statement green accent wall adds depth and warmth, while the neutral palette throughout the unit creates a calm and contemporary atmosphere. Purposefully designed with functionality in mind, the unit offers clever storage solutions in both the entryway and bathroom, while mirrored closet doors add a sleek, modern touch. As a resident, enjoy an array of luxury amenities including a state-of-the-art gym, indoor pool, lounge, yoga studio, guest suites, party room, and more! Perfectly situated just steps from the Vaughan Metropolitan Centre, with easy access to Highways 407 & 400, York University, grocery stores, IKEA, restaurants, entertainment, parks, and daily conveniences. This is urban living at its finest --come see it for yourself! 1 parking & 1 locker included. (id:49269)
RE/MAX Hallmark Realty Ltd.
D-603 - 5289 Highway 7
Vaughan (Vaughan Grove), Ontario
Modern 2-Bedroom Condo Townhouse with Private Rooftop Terrace in Prime Vaughan Location! Welcome to Oggi Boutique Towns, where contemporary style meets exceptional convenience! This bright and beautifully maintained 2-bedroom, 3-bathroom condo townhouse offers the perfect blend of comfort and modern living across three thoughtfully designed levels. One parking, a locker and underground visitors parking. Step inside to a luxurious entrance and an open-concept main floor featuring 10-foot ceilings, elegant engineered hardwood flooring, and pot lights throughout, creating an airy and sophisticated feel. The spacious kitchen is a chef's delight with quartz countertops, stainless steel appliances, ample storage, and a centre island with breakfast bar-ideal for casual dining or entertaining. The cozy living and dining areas flow seamlessly, with access to a private balcony and a powder room for guests. Upstairs, you'll find two generously sized bedrooms. The primary suite includes a walk-in closet and a spa-inspired ensuite bath, offering a private sanctuary to unwind. The second bedroom-currently set up as a guest room-is perfect for a home office, nursery, or guest suite. A second full bathroom completes this level for added convenience. Head up to the third level rooftop terrace, your private escape in the city-perfect for relaxing, summer BBQs, or hosting under the stars. Enjoy the ease of one parking spot and one locker, along with unbeatable access to Highways 400/407/427, Vaughan Metropolitan Centre subway, TTC, shopping, restaurants, libraries, and parks-all just steps from your door. This is more than just a home-it's a lifestyle. Don't miss the chance to call this stunning space your own! (id:49269)
Royal LePage Signature Realty
139 Septonne Avenue
Newmarket (Bristol-London), Ontario
Fully renovated top-to-bottom in 2024. Fantastic opportunity for investors (Income generating property) and end users. Very bright 3 bedrooms, 1 bath and 1 powder room on main floor. 2 bedrooms and full washroom in the basement. Long driveway (4 parking). Beautiful kitcchen with glassy cabinetry, quartz countertop, massive island. 2 sets of stainless steel appliances and 2 separate laundry rooms (main & basement). Walk-out to a large deck in the backyard. Plenty of natural light and large windows. Fantastic outdoor space for entertaining and relaxation. The house is located within walking distance to public transit, schools, grocery shopping and Upper Canada Mall. It is just a short drive to shopping malls, Hwy 404 & Hwy 400. "Tenant willing to stay." (id:49269)
Royal LePage Your Community Realty
137 Kimono Crescent
Richmond Hill (Rouge Woods), Ontario
Client RemarksWelcome to this well-maintained freehold townhouse located in one of Richmond Hills most desirable communities! This 3-bedroom, 4-bathroom home offers a bright and functional layout, featuring hardwood floors on the main level, laminate flooring in the bedrooms, and a professionally finished basement complete with a 3-piece bathroom and above-grade windowsideal for an additional living area, home office, or guest suite.Enjoy your private, fully fenced backyard with a beautiful east-facing deckperfect for morning coffee or entertaining. The second bedroom includes a lovely bay window, adding charm and natural light.This property offers practical convenience with a single garage and a double driveway (no sidewalk), allowing parking for three vehicles. The home has been cared for with pride over the years, with a solid roof (2014), durable driveway (2016), and reliable mechanical systems, including a hot water tank (2016) and furnace (2010), all in good working condition.Ideally located just minutes from Highway 404, nearby parks and ponds, and walking distance to top-rated schools including Silver Stream Public School and Bayview Secondary School (IB Program). Close to shopping, transit, and all amenities. A fantastic opportunity to own in a prime Richmond Hill location! (id:49269)
RE/MAX Hallmark Realty Ltd.
9 Thompson Drive
East Gwillimbury (Holland Landing), Ontario
Bright & beautiful, well-maintained raised bungalow. 3+1 Bdrm, 1+1 bath in beautiful Holland Landing. Separate finished legal and registered basement apartment. Separate entrance to walk-out basement. En-suite laundry upstairs, additional laundry room in the basement. Very large detached insulated garage with heating. Beautifully manicured landscaping in front and back yards. Walk-out deck to upstairs unit. Lots of driveway space. Trussed roof (no load bearing walls on main level). Engineered hardwood throughout main level. Coffered ceilings in living room, very large shower on main with double showerheads. Roof 2023 (50 year warranty), Furnace & AC (2013), living room build-ins. (id:49269)
Keller Williams Realty Centres
27 Current Drive
Richmond Hill, Ontario
A Must-See Brand New, Bright, and Spacious Detached House by GreenPark Featuring Over 4000 sqft. Of Living Space, 4+1 Bedrooms And 4 Bathrooms. Over $100K Invested In Premium Upgrades, Making This Stunning Home Move-In Ready. The Open-Concept Layout Boasts 10' Ceilings On The Main Floor & 9' Ceilings Second Floor, Elegant Hardwood Flooring Throughout. Upgraded Staircase With Beautiful Railings Leads To Spacious Bedrooms, Each With Large Walk-In Closet And Generous Natural Lighting From Expansive Windows Offering Delightful Views. The Modern Kitchen Is Truly A Chefs Dream, Featuring Central Island, Premium Countertops, Backsplash, and Built-in appliances Including Oven, Microwave, Refrigerator, Dishwasher, and Gas-Powered Stovetop. A Spacious Pantry Provides Extensive Storage Options.The Main Floor Also Includes A Convenient Home Office/Study Room, Ideal For Remote Work/Study. The South-Facing Backyard Invites Abundant Sunlight, And The Deck Offers Outdoor Relaxation With Stairs Leading Directly To The Basement. This Home Comes Partially Furnished And Is Fully Prepared For immediate Occupancy. High Ranking Schools (Richmond Green S.S., Bayview H.S. With IB, Alexander Mackenzie H.S. With IB & Art), Holy Trinity School, Country Day School... Richmond Green Community Centre, Parks, Lake Wilcox, Costco, Home Depot, World-Class Golf Courses, Shops, Restaurants And Top-Tier Healthcare Facilities. 5 Mins To Hwy 404. A Perfect Blend Of Luxury, Modern Upgrades, And An Unbeatable Location Home. (id:49269)
Homelife Landmark Realty Inc.
103-105 Front
Spanish, Ontario
ATTENTION MECHANICS, 2 BAY GARAGE FOR SALE, NEW ROOF 8 YRS OLD, DOUBLE LOT, HWY EXPOSURE, AVAILABLE WITH ALL INCLUSION AT AN ADDITIONAL COST, 2-20 FT SEA CANS , FENCED IN YARD, ENVIROMENT ASSESSMENT COMPLETED, AVAILABLE WITH ANY CONDITIONAL OFFER. CALL TODAY FOR YOUR PRIVATE VIEWING. (id:49269)
RE/MAX Crown Realty (1989) Inc.
25 Oak Avenue
Richmond Hill (South Richvale), Ontario
Beautiful Custom-Built Home In Prestigious South Richvale. Steps To Yonge St. Professionally Finished Basement With W/O To Backyard. Mature Privacy Tree, Oversized Deck, Great For Outdoor Family Gathering. Oak Hardfloor Throughout The 1st And 2nd Floor. Gourmet Size Kitchen With Butler Pantry. Walk-In Closet In Every Bedroom 2nd Floor. 5 Car Parking Driveway. All Photos Are From The Previous Staging. (id:49269)
RE/MAX Excel Realty Ltd.
20 William Russell Lane
Richmond Hill (Westbrook), Ontario
Luxury 3 Bedrooms + Great Room (Can Be Used As A Fourth Bedroom) 2 Car Garage Townhouse Corner Unit In The Heart Of Richmond Hill. 9 Feet Ceiling On Main Floor. Minutes Drive To Hwy 7 & 407, 4 Minutes Walk To Yonge Street. Walking Distance To Plaza, Viva, Restaurant, Supermarket, Parks And Many More. A Must See! (id:49269)
Century 21 King's Quay Real Estate Inc.
131 Reflection Road
Markham (Cathedraltown), Ontario
Absolutely Gorgeous Well Maintained 4+1 Bdrm Double Garage Detached House In Cathedraltown!!! Approx 3095 sqft Finished Living Area Per MPAC (2262 SqFt 1st & 2nd Flr + 833SqFt Finished Bsmt Area). The Best Opportunity To Living In Top School Zone! Nokidaa P.S (Rank 130/3021) & St. Augustine Catholic High School (Rank 6/747 ). Bright And Spacious Home With Tons Of Upgrades , Great Layout, 9' Ceiling On Main Flr And Lots Of Pot Lights. Hardwood Flr & New Paint On Main & 2nd Flr, Oak Staircase, Morden Kitchen With Center Island, Finished Basement, Main Floor Laundry, Direct Access To Garage. Professionally Done Interlocked Driveway And Yard, Close To Parks, Restaurants, Shopping Mall, Supermarket, Easy Access To Hwys. (id:49269)
Homelife Landmark Realty Inc.
334 - 150 Logan Avenue
Toronto (South Riverdale), Ontario
Live in Charming Vibrant Leslieville in a Bright and Spacious Suite. This thoughtfully designed, sunrise-facing home features an open-concept layout with stylish finishes, soaring 10-feet ceilings, and oversized windows that flood the space with natural light. The modern kitchen is equipped with quartz countertops, built-in stainless steel appliances, and sleek cabinetry. The primary bedroom is a serene retreat with a large closet and ensuite. The second bedroom is fully enclosed with glass sliding doors and a huge closet. Enjoy the convenience of in-suite laundry and a private balcony perfect for relaxing or entertaining. Located in the sought-after Wonder Condos, this beautifully restored heritage building offers exceptional amenities including a rooftop terrace with stunning city views, a fully equipped fitness centre, stylish co-working lounge, party room, guest suites, and 24-hour concierge service. The building also features secure parcel lockers and guest parking. Nestled in the heart of Leslieville, you're just steps from Queen Street East's eclectic mix of cafes, restaurants, shops, and art galleries. TTC streetcars are nearby, making for a quick commute downtown. Enjoy proximity to local parks, the waterfront, bike trails, and year-round community events. Daily essentials like groceries, gyms, and farmers markets are all within easy reach - the perfect blend of lifestyle and location. (id:49269)
Real Broker Ontario Ltd.
109 Plumrose Pathway
Toronto (Malvern), Ontario
Charming three bedroom home nestled in the heart of the desirable Morningside community, just minutes from Highway 401. This home offers over 1100sqft of total living space. The perfect blend of comfort and convenience. Featuring a bright and airy layout, the main floor boasts a welcoming living space, a well-appointed kitchen, and good sized bedrooms. The additional space and kitchen downstairs provides flexibility for a home office, guest room, or in-law suite. Enjoy a private backyard, ideal for relaxing or entertaining, and the convenience of nearby parks, schools, shopping, and public transit. With easy access to major routes, this home is perfect for families, professionals, and commuters alike. Don't miss this fantastic opportunity in a prime Scarborough location! Newer Metal Roof, Newer Fence. (id:49269)
Royal Heritage Realty Ltd.
1003 - 2033 Kennedy Road
Toronto (Agincourt South-Malvern West), Ontario
Bright 2 Bedroom Condo, Very Well Maintained Unit With Lots Of Sunlight. Conveniently Located Just Minutes Away to Hwy 401 & 404. This Unit Has 2 Bedrooms, 2 Washrooms With A Beautiful Balcony View And 1 Parking Unit. Parking Unit Is Conveniently Located On The 6th Floor. Magnificent Amenities Throughout: Restaurant, Kids Play Area, Recording Studio, Guest Suites, Library, Patio, And Much More! Security And Reception Available 24/7. Close To Hwy, Shopping Centres, Coffee Shop, Restaurants, Banks. (id:49269)
Homelife Galaxy Real Estate Ltd.
1217 Gloucester Square
Pickering (Liverpool), Ontario
Welcome to this spacious and well-appointed home nestled in the highly desirable Liverpool community of Pickering. This property offers the perfect blend of comfort, style, and convenience ideal for families or entertainers. Enjoy the extra beauty of the large backyard featuring an inground pool, spacious deck, and lounge area all set in a private, open setting with no homes behind. Perfect for summer entertaining and relaxing evenings .Main Floor Features: Bright and open living + dining room combination Modern open-concept kitchen with ample cabinetry Separate, spacious family room with cozy fireplace and walk-out to deck & pool area Upper Floor Layout: Oversized primary bedroom with generous space 3 additional well-sized bedrooms, including a rear-facing bedroom with pool views Finished Basement: Large additional bedroom Open Recreation Area Full 3-piece washroom perfect for in-laws or extended family Close to Highway 401, top-rated schools, shopping centres, parks, and more Located in one of Pickerings most sought-after neighbourhoods (id:49269)
Homelife/miracle Realty Ltd
62 Mccourt Drive
Ajax (South East), Ontario
Modern Comfort Meets Timeless Elegance In This Sunlit Corner-Lot Home. This Exquisite All-Brick And Stone Home, Built By John Boddy, Offers Luxury Living In A Prime Location Located Steps From The Lake. Featuring A Grand Double Door Entry With Upgraded Fibreglass Doors Completed In 2021 And Sun-Drenched Interiors, This Home Boasts Smooth Ceilings And Pot Lights Throughout The Main Floor. Enjoy The Warmth Of Oak Hardwood Floors On The Main And 2nd-Floor Hallway And Oak Staircase With Iron Pickets. The Separate Living And Dining Areas Include Coffered Ceilings And Upgraded Lighting, While The Kitchen Is Complete With Quartz Countertops, Waterfall Island With Breakfast Bar, Upgraded Cabinetry, And Stainless Steel Appliances Including A 2024 Samsung Smart Fridge. Walk Out To A Spacious Yard From The Breakfast Area, Perfect For Entertaining. A Spacious In-Between Family Room Features High Vaulted Ceiling With A Cozy Fireplace And Oversized Windows. The Primary Retreat Includes A Luxurious 5-Pc Ensuite And His & Her Closets. Enjoy Custom Window Treatments Throughout, With Motorized Remote-Control Shades In Key Areas And Blackout Blinds In All Bedrooms. Additional Highlights: Main Floor Laundry, Upgraded Powder Room, Exterior Pot Lights, Fresh Paint And Meticulously Maintained Lawn By Weedman. Just Steps To The Lake, Trails, Parks, Transit, And Minutes To Schools, Shopping, GO Station, Hwy 401, And Hospital. This Is Luxury Living At Its Finest! **EXTRAS** S/S Fridge, S/S Gas Stove, S/S Dishwasher, S/S Range Hood, Washer, Dryer, All Light Fixtures, CAC And Garage Door Opener With Remote. Hot Water Tank Is Rental. (id:49269)
RE/MAX Realtron Ad Team Realty
4495 Pleasant Place
Windsor, Ontario
THIS CHARMING BRICK RANCH HOME IN SOUGHT AFTER TREED NEIGHBOURHOOD OF RIVERSIDE IS A FANTASTIC FIND! WITH ITS COMPLETE RENOVATION IT OFFERS MODERN AMENITIES. THE LAYOUT, FEATURING 2+1 BEDROOMS IN A PRIVATE WING IS PERFECT FOR FAMILY LIVING OR HOSTING GUESTS. THE UPDATED KITCHEN WITH QUARTZ COUNTERTOPS IS PERFECT FOR THE CULINARY ENTHUSIAST. THE FULLY FINISHED BASEMENT ADDS EXTRA SPACE FOR RELAXATION AND ENTERTAINING. THE SINGLE GARAGE AND PRIVATE FENCED BACKYARD PROVIDE BOTH CONVENIENCE AND A RETREAT LIKE FEELING. (id:49269)
RE/MAX Preferred Realty Ltd. - 585
143 Parkmount Road
Toronto (Greenwood-Coxwell), Ontario
Looking to upsize, invest, or create a multi-generational haven? Look no further than 143 Parkmount Rd, a stunning updated detached home in the coveted Greenwood-Coxwell neighborhood, consistently ranked among Toronto's top 10 areas. This rare legal triplex boasts two basement suites generating over $3,000/month in rental income, plus a massive 20x40 detached garage converted into a finished studio with HVAC and a 3-piece bath - perfect for rental income, a home office, or guest suite. Currently thriving as a music studio and proven Airbnb Superhost, raking in over $60K annually, with total annual rental income exceeding $90K! Inside, enjoy a sleek designer kitchen, spa-inspired bathroom, and expansive outdoor oasis complete with a hot tub. Located steps from the Danforth, subway stations, and Monarch Park, with top-rated schools nearby, including Monarch Park Collegiate and Ecole Secondaire Michelle-O'Bonsawin. Plus, explore garden suite potential with available plans and capitalize on future equity opportunities. A goldmine of a property awaits! (id:49269)
Real Broker Ontario Ltd.
1 - 79 Eaton Avenue
Toronto (Danforth), Ontario
Welcome to 79A Eaton, a rare, design-forward gem tucked into one of Toronto's most coveted neighborhoods. One of only two custom-built homes by the acclaimed Baukultur/CA, this residence combines sleek, Net Zero Ready performance with timeless, tailored style. Step inside and you will immediately notice the thoughtful craftsmanship: wide-plank, hand-scraped hardwood flooring, custom millwork, and oversized windows that flood the space with natural light. The heart of the home is made for both everyday living and elevated entertaining, with top-tier appliances and refined finishes throughout. Upstairs, a serene full-floor primary suite feels like your own private retreat, featuring a spa-inspired ensuite and direct access to a sun-soaked terrace perfect for slow mornings or evening unwinds. A fully finished basement adds flexibility for a cozy media lounge, home office, or guest space. Outside, enjoy a private fenced backyard and the convenience of your own garage, a rare luxury in the city. Every inch of this home reflects intention, style, and a commitment to future-forward living. (id:49269)
Sotheby's International Realty Canada
Upper Level - 1405 Woodbine Avenue
Toronto (Woodbine-Lumsden), Ontario
Newly renovated 2 bedroom, upper unit conveniently located on Woodbine with easy access to public transit. Walk out to two huge terraces. Location, Location, Location! Short walking distance to Shoppers Drug Mart and beautiful Stan Wadlow Park. Conveniently close to DVP and Michael Garron Hospital. Just North of all shops on Danforth and Woodbine Beach. (id:49269)
RE/MAX Crossroads Realty Inc.
201 - 1865 Pickering Parkway
Pickering (Village East), Ontario
Welcome to 1865 Pickering Pkwy, recently built, modern 3-storey townhome in the sought-after Citywalk community! Offering spacious and stylish living space, this 3+1 bedroom, 2.5 bath home is designed for comfort and convenience. Enjoy a bright, open-concept layout with upgraded finishes and no carpet throughout.The ground floor features a spacious foyer, large closet, and a versatile bonus roomperfect for a home office, workout area, or kids playroom. On the main level, enjoy a sun-filled living and dining space with a walk-out to the balcony, paired with a contemporary kitchen featuring stainless steel appliances, a large island, and ample cabinet storage.Upstairs, the primary bedroom includes a walk-in closet and private ensuite bath. Two additional bedrooms and a full bath complete the level. Parking for two with an attached garage and driveway.Bonus: The rooftop area is currently unfinished but offers incredible potential for a private terrace or entertainment space with skyline views.Located minutes from Hwy 401, Pickering GO, schools, parks, and shopping. A perfect blend of style, size, and future potential! (id:49269)
RE/MAX Paramount Realty
1180 Danforth Avenue
Toronto (Danforth), Ontario
Prime Danforth Avenue Exposure! This Spacious 1,826 Sq Ft Main Floor Commercial/Retail Unit Offers Exceptional Visibility With 20 Feet Of Frontage On The Bustling North Side Of Danforth Avenue. This Space Is Move-In Ready and Ideal For A Variety Of Business Uses. Includes A Full Basement With Expansive Storage Options. Located Just A 4-Minute Walk To Greenwood Subway Station, With Ample Street parking For Clients and Staff. Surrounded By Major Amenities Including A 24-Hour Gas Station and Convenience Store Directly Across The Street, Plus Nearby Tim Hortons, Starbucks, and A Brand New Condo Development. A High-Traffic Location Perfect For Attracting Steady Foot and Vehicle Traffic. (id:49269)
RE/MAX Crossroads Realty Inc.
615 - 3421 Sheppard Avenue E
Toronto (Tam O'shanter-Sullivan), Ontario
Welcome To This Brand New Never Lived In Three Bedrooms & Two Full Baths Condo Located In High Demand Area(Warden & Sheppard) Steps To Ttc, Don Mills Subway Station, Park, Seneca College, Restaurants, Shops, Hwy 404 & Many More! One Parking Included! (id:49269)
Century 21 King's Quay Real Estate Inc.
2811 - 38 Lee Centre Drive
Toronto (Woburn), Ontario
Cozy And Bright Condo Apartment. Perfect For Single Professional Or Couple. West View, Laminated Floors, Open Concept. Tenant Pays For Hydro, Cable And Internet. 5 STARS Rec Facilities. 1 Parking-1 Locker. Steps From Everything. 401 At Your Feet. Ensuite Laundry, unit will be professionally cleaner and all repairs will be done before occupancy (id:49269)
Forest Hill Real Estate Inc.

