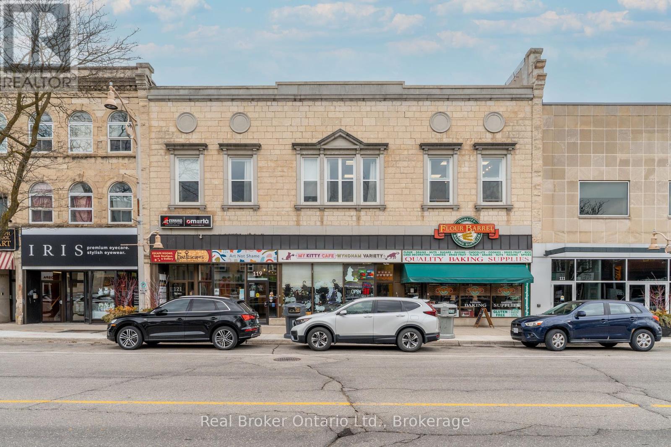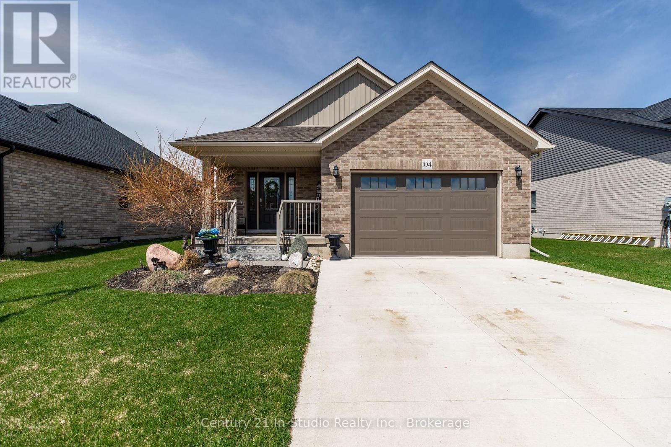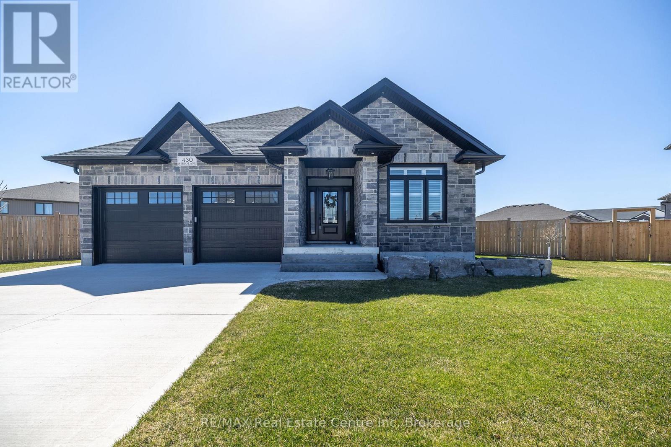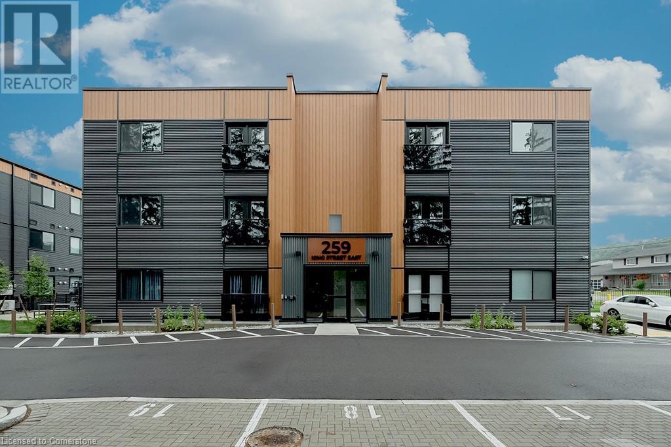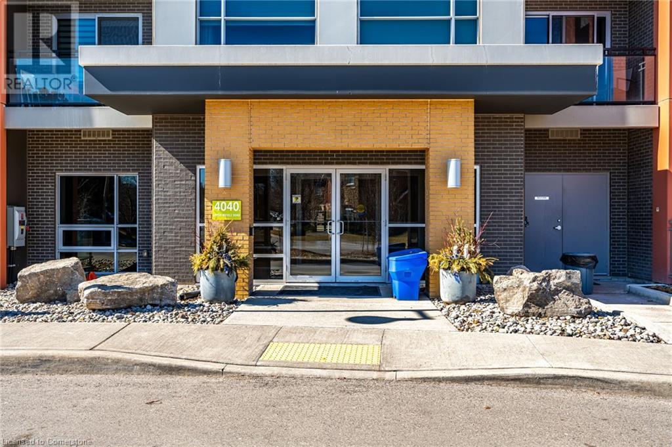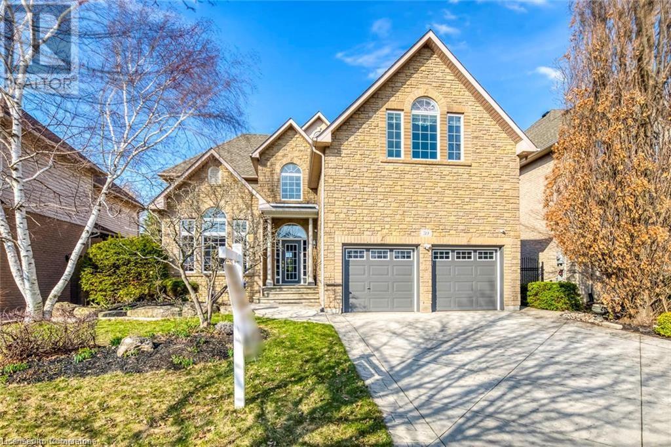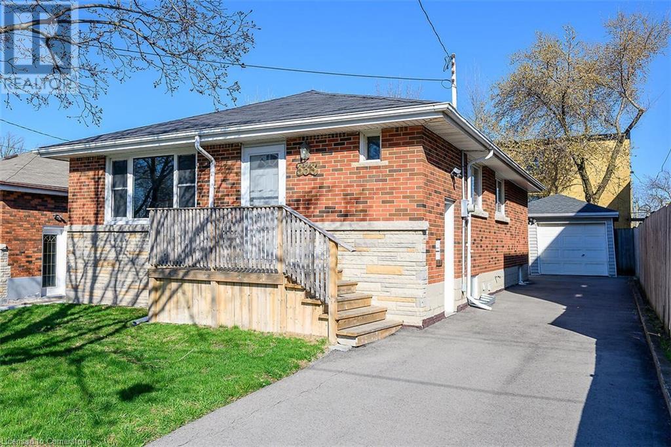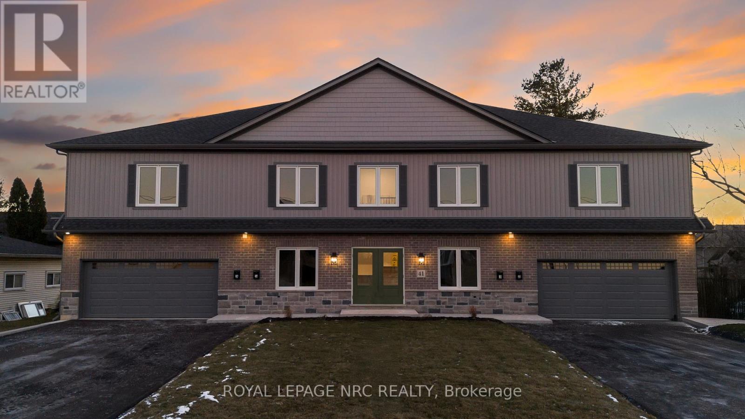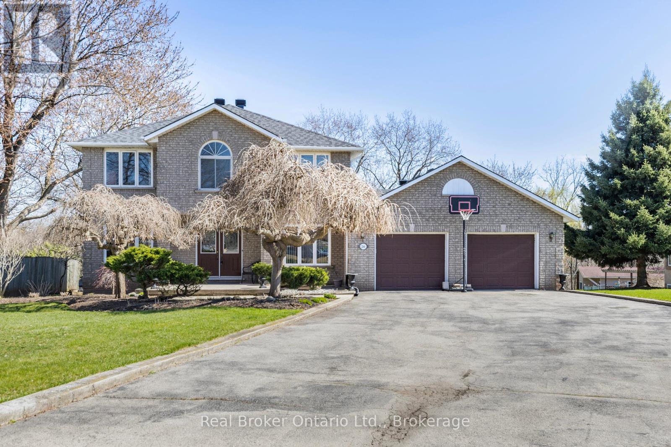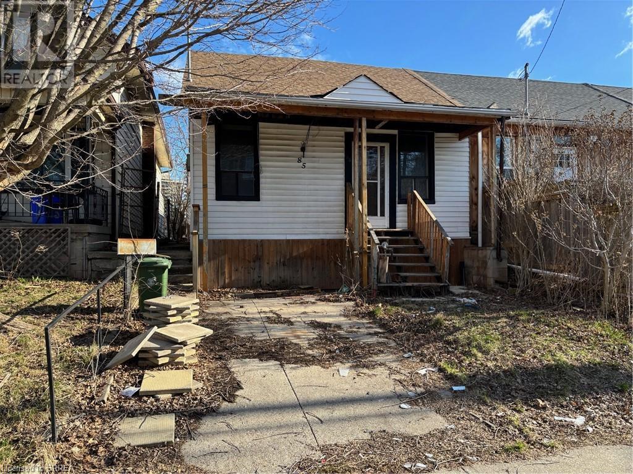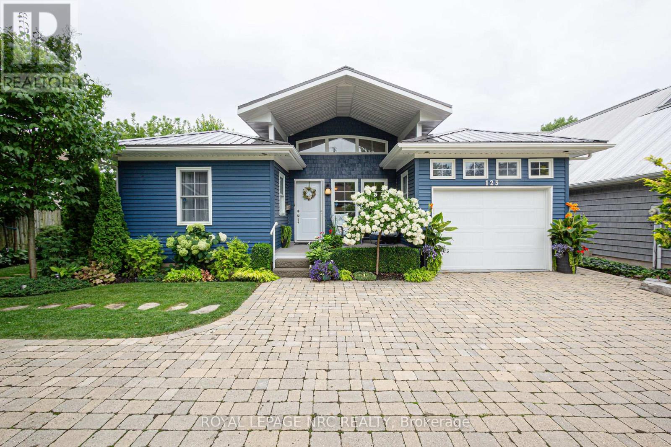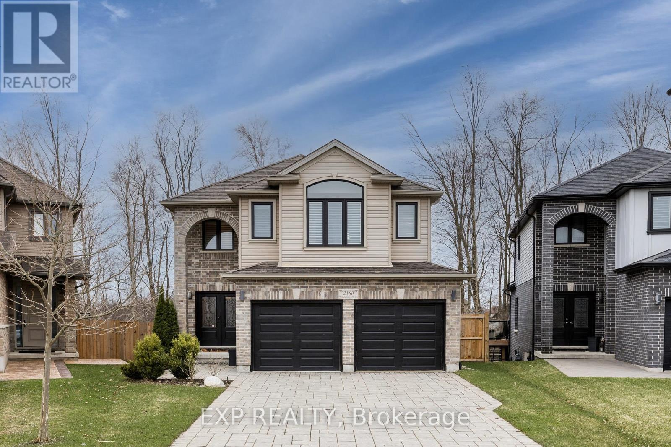117 Wyndham Street N
Guelph (Downtown), Ontario
Turn your passion for animals into a thriving business opportunity with the sale of My Kitty Café - Ontarios first-ever cat café, ideally located in the heart of Downtown Guelph! This well-established, one-of-a-kind business combines a cozy café experience with a playful cat lounge, offering a welcoming environment for animal lovers and visitors from all over. With a loyal customer base, strong community support, and a successful track record of cat adoptions in partnership with local rescues, My Kitty Café is more than just a business - it's a destination. The café features a charming, themed interior, a fully built-out cat lounge with custom play structures and cozy seating areas, and an operational café space for serving beverages and snacks. The business includes all equipment, branding, website, social media presence, and goodwill - allowing for a seamless transition to new ownership. Profitable and turn-key, this is a rare opportunity to take over a well-loved business with a solid revenue stream, strong brand identity, and tremendous heart and purpose. Continue the legacy, grow the brand, and be part of something truly meaningful. (id:49269)
Real Broker Ontario Ltd.
104 Emerson Way
West Grey, Ontario
Welcome to this thoughtfully designed, newly built (2021) Sunvale bungalow in Durham! This property offers a modern, low-maintenance lifestyle perfect for families, retirees, or first-time buyers with many upgrades. You'll find a bright and spacious foyer leading to an open-concept kitchen as you enter. The kitchen features a gas stove, upgraded quartz countertops, a functional island with a built-in sink, and a convenient pantry. The main floor features two bedrooms: a primary suite with a 3-piece ensuite bathroom and walk-in closet. Additionally, there is a 4-piece main bathroom and a laundry room equipped with a gas dryer. The finished basement is an entertainer's dream. It features a family/recreation room complete with a gas fireplace, a stylish bar area, and a 3-piece bathroom with a glass shower. Additional features of the property include municipal water and sewer, a large hot water tank, a VanEE ventilation system, central air conditioning, a 100-amp electrical panel with surge protection, and a warranty. An attached 1.5-car garage and a concrete driveway provide convenience and ample parking. Outside, this property shines with a 51' x 109.9' lot that includes raised garden beds, a composite back deck with gazebo, and a gas BBQ hookup perfect for hosting summer gatherings or enjoying peaceful evenings outdoors. Enjoy the peaceful charm of Durham while being minutes away from downtown amenities, including shopping, entertainment, schools, and places of worship. Outdoor enthusiasts will love the proximity to a conservation area, excellent fishing spots, local waterfalls, and two beaches. Don't miss the chance to call this modern, move-in-ready bungalow your home. Experience the perfect balance of comfort, convenience, and community. Schedule a showing today! (id:49269)
Century 21 In-Studio Realty Inc.
430 Keeso Lane
North Perth (Listowel), Ontario
Stunning bungalow, situated on one of the largest pie-shaped lots (0.318 ac) in the area, with an extra-wide 75-foot long concrete driveway! With over 1600 sqft on the main fl + fully finished basement with separate entrance, this lovely home offers 5 bedrooms and 3 full bathrooms, ideal for the growing family! Impeccably crafted with luxurious touches, this custom-built home presents a sophisticated design featuring high-end finishes throughout. The modern kitchen is a culinary masterpiece, showcasing upgraded cabinets, a large centre island, and premium SS appliances. Inviting dining area with french doors leading out to the covered concrete deck, offering a serene space for relaxation or delightful gatherings. The spacious living room boasts pot lights and a cozy fireplace, creating a warm ambiance that flows seamlessly into the kitchen and dining area. Luxurious primary bedroom includes a generous walk-in closet and a stylish ensuite bath. The 3rd bedroom exudes elegance with its grand double doors and expansive windows, ideal for a home office. Functional laundry/mudroom with pantry storage, closet, and custom cabinets, providing access to the garage, completes the main floor. Conveniently accessible from the garage is an oversized Rec room featuring a warm fireplace, 2 bedrooms, and a full bathroom. Maximize your time outdoors with a 12'x13' covered deck and a fully fenced, well-appointed yard. California shutters throughout the home, automatic lighting in all closets, pot lights in the Rec room, a gas hookup & electric outlet for the future heater in the garage are a bonus! This home is well-insulated, and the cost of heating is extremely low (current monthly average for heating $79 and hydro $114). Owned w/heater & w/softener. Situated within close proximity to schools, shopping centres, parks, and other amenities. With the scenic walking trails and tranquil Maitland River just steps away, this home is waiting for you! (id:49269)
RE/MAX Real Estate Centre Inc
259 King Street E Unit# 2b
Stoney Creek, Ontario
Be the first to live in this gorgeous 830 Square foot open concept, 2-bedroom 1 bath unit in Stoney Creek. Beautiful modern finishes include vinyl flooring, stainless steel appliances, quartz counter tops, and in suite laundry. The unit includes one parking space,(#19) and the picnic area, bike storage and visitor parking all make this boutique condominium a great place to live. Close to downtown Stoney Creek and all it has to offer as well as parks, shopping, and transit, this unit is ready for you to call home. This is a no pet building and the tenant is responsible for paying all utilities, rental equipment, and key deposit. Applicants must provide a credit report, rental application, proof of employment along with paystubs. (id:49269)
Royal LePage Burloak Real Estate Services
4040 Upper Middle Road Unit# 102
Burlington, Ontario
Don’t miss this boutique Park City Condo – a bright and spacious 1-bedroom, 1-bathroom unit that perfectly blends modern design with convenience. The open-concept layout features soaring 10-foot ceilings and floor-to-ceiling windows, allowing for abundant natural light and desirable south exposure. A rare walkout to a private outdoor terrace makes this ground-floor unit ideal for pet lovers and sun seekers. The sleek white kitchen cabinetry, granite countertops, and stainless-steel appliances complement the wide-plank laminate flooring, creating a contemporary and inviting space. In-suite laundry, ample closet space, and a private storage locker add to the convenience. This unit includes one underground parking space, and condo fees cover heat, water, building maintenance, snow removal, visitor parking, and access to a party room. Situated on a quiet cul-de-sac in the sought-after Tansley Woods community, the condo is surrounded by walking trails, a community centre, and parks, while being just minutes from major highways, shopping, dining, and public transit. (id:49269)
RE/MAX Escarpment Realty Inc.
2 England Terrace
Stoney Creek, Ontario
Beautiful and spacious 1788sqft 4-bed, 4-bath corner unit that lives like a single detached home! Large, open-space with ceramic tiles and hardwood floors, good sized bedrooms, walk out to back yard from office space/den, large windows, kitchen walkout to large balcony, single garage with inside entry. Close to schools, minutes to Link and QEW & Shopping. This property is ideal for commuters with easy highway access, and families will appreciate the proximity to top-rated schools, parks, conservation areas, waterfalls, shopping, and restaurants. RSA. (id:49269)
Century 21 Heritage Group Ltd.
39 Thoroughbred Boulevard
Ancaster, Ontario
Welcome to 39 Thoroughbred Blvd – a custom-built luxury estate in Ancaster’s prestigious Meadowlands community, backing onto greenspace for rare privacy and serenity. With over 6,700 sq ft of meticulously designed living space, this home offers unmatched elegance and functionality. A dramatic 22-ft two-storey foyer welcomes you into sunlit main floor featuring 12-ft ceilings in the kitchen and family room, a cozy fireplace, formal living and dining rooms, and a main-floor in-law suite with ensuite privilege — ideal for multi-generational living. The second level boasts 5 spacious bedrooms, including 2 Jack & Jill bathrooms, and a stunning primary retreat with vaulted ceiling, walk-in closet, and a spa-inspired 5-pc ensuite. The finished basement offers incredible versatility with a separate entrance to the garage, a new 3-pc bath, 2 oversized storage rooms, and open space ready for a gym, home theatre, or future suite. Enjoy professionally landscaped grounds with lush perennials, mature evergreens, and peaceful views of the greenspace. Comfort is maximized with dual furnaces, A/C units, and hot water tanks. Just minutes to Costco, Meadowlands Power Centre, top-rated schools, parks, community centre, and quick highway access for commuters. A rare opportunity to own a true Meadowlands masterpiece — luxury, privacy, and space all in one. (id:49269)
RE/MAX Escarpment Realty Inc.
333 East 42nd Street
Hamilton, Ontario
Introducing East 42nd Street a fully updated brick bungalow in the Hampton Heights neighbourhood. This charming 3+2 bedroom, 2 full bathroom home offers 1,046 square feet of modern living space on the main floor possible in law suite or potential income opportunity thanks to a separate side entrance. Step inside to find a contemporary and spacious main floor featuring a stylishly renovated kitchen with ample cabinetry and modern finishes, a separate dining area and vinyl flooring throughout - no carpet! The three generously sized living room, three bedrooms and a full bathroom round out the upper level. The basement is fully finished and boasts a large living area flooded with natural light from numerous oversized windows, a full second kitchen with dinette, two additional bedrooms, and a full bath—ideal for extended family or guests. Enjoy the outdoors in the scenic backyard ideal for gardening, summer BBQs, or relaxing under the trees. A single detached garage offers convenient parking or extra storage. Situated in a prime central location this home is close to parks, schools, shopping, churches, and recreation centres—everything you need is just minutes away. Don’t miss this opportunity to own a move-in-ready home in one of Hamilton Mountain’s most desirable neighbourhoods! (id:49269)
RE/MAX Escarpment Realty Inc
9 Brondi's Lane
Pelham (Fonthill), Ontario
Step into this beautifully crafted Luchetta-built bungalow, ideally located in the peaceful and highly desirable community of Fonthill. This home blends timeless elegance with modern functionality, offering a spacious layout highlighted by stunning tray ceilings that add a touch of sophistication to the main living areas. The gourmet kitchen is as practical as it is stylish, featuring pull-out cabinetry for effortless organization perfect for any home chef. The main floor also includes two generous bedrooms, including a serene primary suite, along with the convenience of main floor laundry. A cozy gas fireplace brings warmth and charm to the living space, while a dedicated home office provides flexibility and can easily be converted into a third bedroom if needed. Downstairs, the fully finished basement offers even more space to live and entertain. It includes two additional bedrooms, a second gas fireplace, a full bathroom, and a sleek built-in bar making it an ideal spot for guests, gatherings, or a private retreat. Step outside into your own backyard oasis. Enjoy quiet mornings in the screened-in sunroom, host friends and family with ease in the custom outdoor kitchen, or unwind in the beautifully landscaped yard with a sparkling in-ground pool perfect for soaking up the summer sun. Built with exceptional craftsmanship and thoughtful detail throughout, this home offers unmatched comfort, style, and curb appeal in one of Niagara's most coveted neighbourhoods. (id:49269)
Revel Realty Inc.
672-684 Rye Street
Niagara-On-The-Lake (Town), Ontario
Seize the incredible opportunity to acquire not just one, but four parcels of land in the prestigious Niagara-on-the-Lake. Situated in a highly sought-after neighborhood boasting abundant privacy, these lots offer a rare chance to create your vision. With services conveniently available at the lot line, excluding hydro, this package presents an ideal canvas for developers seeking a blank slate for their projects. Don't miss out on this outstanding package deal - unlock the potential of these prime properties and realize your development dreams. Secure your stake in this exclusive enclave today! UNDER POWER OF SALE. (id:49269)
RE/MAX Niagara Realty Ltd
307 Phipps Street
Fort Erie (Central), Ontario
Charming Starter Home in a Prime Fort Erie Location! Located in a quiet, family-friendly neighborhood just steps from the scenic Niagara River, this delightful 1.5-storey home is the perfect place to begin your homeownership journey. Ideally located with convenient access to the highway and only minutes from the Peace Bridge to the U.S. and Bridgewater Country Club, this property combines comfort, convenience, and a welcoming community. Step inside to find a bright and functional layout featuring a cozy living room, dedicated dining area, and a well-appointed kitchen. An inviting nook on the main floor makes an ideal home office or reading space, filled with natural light. A convenient 2-piece powder room adds to the main floor's practicality. Upstairs, you'll find two comfortable bedrooms - both with closets - and a full 4-piece bathroom. The basement offers ample storage space, perfect for keeping your home organized and clutter-free. Enjoy outdoor living in the spacious, landscaped backyard, fully fenced for privacy and ideal for pets or children. A concrete patio is ready for summer BBQs, and a garden shed adds extra storage for tools and toys. Additional updates include all windows replaced since 2010, offering peace of mind and energy efficiency. Located close to schools, parks, and local amenities, this home is a fantastic opportunity for first-time buyers or anyone looking to downsize without compromise. Don't miss your chance to own this charming home in a convenient Fort Erie neighborhood! (id:49269)
Royal LePage NRC Realty
1a - 41 St Davids W
Thorold (Confederation Heights), Ontario
You will love this stunning brand new 2 bed, 2 bath apartment offering 1,489 square feet of stylish living space. Features include 9 ceilings, a massive great room, open concept kitchen with dinette, pantry, deck, backyard, and a rare double garage. This one checks all the boxes. (id:49269)
Royal LePage NRC Realty
625 Main St
Geraldton, Ontario
Within walking distance of downtown, schools and hospital, this 2+1 bedroom, 2 bath home fits the bill. Just the right size for starting a family, and still room in the basement to enjoy the large rec room, large bedroom and 2nd bath. Great space for the big screen and family time. Enjoy the heated 24 x 18 garage and BBQ on the back deck. Sellers will consider all offers. (id:49269)
Signature North Realty Inc.
266 Sumach Drive
Burlington (Bayview), Ontario
Located on a stunning 1.8-acre lot backing onto peaceful green space, this impressive all-brick two-storey home offers exceptional living space and versatility. With five bedrooms, four full bathrooms, and two full kitchens, its ideal for large families or multi-generational living. The main floor showcases a private office/den, formal dining room, spacious family room with fireplace, convenient laundry, and a bright eat-in kitchen with stainless steel appliances, tiled backsplash, island, and walkout to a covered back porch. Upstairs, the primary suite features a walk-in closet and a spacious 5-piece ensuite. The fully finished walkout basement includes a second kitchen, additional bedroom, 3-piece bath, cozy recreational room with fireplace, and direct access to the backyard. Located just steps from parks and trails, and close to transit, highways, schools, and amenities this is a rare opportunity with endless potential. Don't miss it! (id:49269)
Real Broker Ontario Ltd.
85 Wood Street E
Hamilton, Ontario
Attention investors, contractors, and builders! This 3-bedroom, 1-bathroom attached bungalow townhome at 85 Wood St East, Hamilton, ON, is an exciting opportunity. This property requires work and is perfect for those looking to renovate and add value. Imagine the potential! Located within walking distance to the scenic Pier 4 and Bayfront Park, you'll enjoy easy access to waterfront views and outdoor activities. This home is ready for your creative vision. Don't miss out on this chance to transform this property into something special. Schedule a viewing today and explore the possibilities! (id:49269)
Royal LePage Action Realty
45 Vanrooy Trail
Waterford, Ontario
Distinguished Brick Bungalow: Elegant Design Meets Practical Living This exceptional brick bungalow presents an ideal balance of refined architecture and functional living space. With 1,638 thoughtfully designed square feet, the residence offers an intelligent layout optimizing both interior comfort and exterior potential. The property's standout feature—a sweeping 158-foot backyard—provides abundant space for landscaping, entertainment, or future additions. Inside, soaring 9-foot ceilings enhance the sense of space and light throughout. Premium engineered hardwood creates visual continuity between living areas, while the contemporary open-concept great room serves as the home's centerpiece. Strategic windows capture serene backyard views, connecting indoor comfort with outdoor tranquility. Distinctive architectural elements include a sophisticated oak staircase with sleek black metal spindles. The kitchen exemplifies design excellence with shaker-style cabinetry, crown molding, spacious pantry, and a multifunctional island. Bathrooms feature Corian countertops, porcelain tile, and quality Mirolin fixtures. The primary suite offers a private retreat with a walk-in closet and well-appointed ensuite. Practical amenities include a mud room with garage access, main floor laundry, and a covered 12x10 deck accessible through patio doors—perfect for both quiet mornings and evening gatherings. This distinguished bungalow represents a rare opportunity to acquire a residence where sophisticated design and practical considerations unite to create an exceptional living environment. (id:49269)
RE/MAX Escarpment Realty Inc.
123 Arthur Street
St. Catharines (Lakeshore), Ontario
"BEACHFRONT & MAGNIFICENT SUNSETS!" This unique bungalow-style home and property in a most desirable location offers a distinctive living experience. While directly overlooking the beachfront from all levels, this home features a bright walk-out lower level as well as an equally appointed main floor, providing 2 levels of elegant & comfortable living space totaling approximately 3000 square feet. This attractive waterfront bungalow with unrestricted beach access, offers the potential for multi-generational living or "in-law suite" possibilities with "too many upgrades to list" implying the home is well-cared for & features modern amenities & finishes. The home includes 2 fully equipped kitchens, 4 bedrooms & 4 bathrooms, (2 primary bdrms with ensuites) & 2 laundry rooms. The steel roof provides durability and a maintenance free exterior. The garden shed with hydro offers functionality and extra storage. This home is ideal for buyers looking to take immediate possession and enjoy the professional touches including the rippling brook water feature, exterior shower after enjoying the "private beach" area & amazing outdoor summer-living experience!! The stunning "million-dollar Lake Ontario" views & "astounding sunsets" are major features promising an incredibly picturesque living environment. Schedule a viewing to appreciate the highlights & desirable features & upgrades of this impeccable property & all it has to offer!! (id:49269)
Royal LePage NRC Realty
8080 Union Road
Southwold (Fingal), Ontario
Here's your opportunity to buy this beautiful 2+2 bedroom, 3 bathroom bungalow located in Southwold school district and only minutes to the beaches of Port Stanley and 20 minutes to London. Stunning James Hardie siding provides stunning curb appeal. Incredible walk-out basement provides the opportunity for in-law suite potential and help with the mortgage payments. The main floor features beautiful great room with fireplace and hardwood floors and open to the dining room and kitchen with stone counter tops. There's a stunning primary suite with double sinks, soaker tub and shower. Main floor laundry, a 2nd full bathroom, and another bedroom allow for main floor living. The Lower level features family room, 2 additional bedrooms and another full bathroom in the lower level. Finishes Include: Stone front with Northstar black windows and doors, hardwood flooring in great room, beautiful Casey's cabinets, stone counters and 50 inch fireplace. This home is a dream! (id:49269)
Streetcity Realty Inc.
8068 Union Road
Southwold (Fingal), Ontario
This gorgeous 1948 sq foot 2 storey home has 5 bedrooms 3.5 bathrooms & includes a finished walk-out basement with in-law suite potential. It is located in the desirable Southwold school district and minutes to the beaches of Port Stanley, 15 mins to St. Thomas and 20 minutes to London with easy access to the 401. The main floor features a gorgeous great room with fireplace & hardwood floors. The beautiful open concept kitchen/dining room includes stone counters and island. Conveniently located main floor laundry room and 2 piece bath for the guests. The second floor features large 3bedrooms including a primary suite with a massive walk-in closet and a dream 5 piece ensuite bathroom with huge soaker tub and shower. The lower level features a family room, 2 bedrooms and another 5 piece bathroom bathroom. This is the ultimate family home and sits on a 47 x 147 foot lot. Tons of space for the kids and pets to play. Don't miss out on this stunning home. (id:49269)
Streetcity Realty Inc.
3 Daly Avenue
Stratford, Ontario
This property is a fantastic opportunity for a large family or an investor looking to capitalize on Stratford's flourishing cultural scene. Offering 4 bedrooms and 2 bathrooms, it combines classic charm with modern updates, creating a comfortable and inviting space. Recent renovations include new vinyl flooring on the main level, fresh paint throughout, updated kitchen cabinets, a coffee bar, a cozy fireplace, and refreshed bathrooms. The stacked washer/dryer adds convenience to daily living. The home is also ideal for a growing family, offering plenty of room and a warm, welcoming atmosphere for making lasting memories. With a furnace and A/C approximately 10 years old, this well-maintained property is ready to move in or rent out. For investors, this R2-zoned property presents a unique chance to generate substantial returns, with the potential for duplex development thanks to its separate entrance and ample space. The garage has also been upgraded with insulation, drywall, pot lights, and both heating and air conditioning, providing additional rental potential. With a history of generating $4,500 per month in rental income, this property offers both a cozy family home and an astute investment opportunity. Dont miss your chance to explore this versatile home, schedule a showing today and discover the perfect blend of classic elegance and modern convenience! (id:49269)
The Realty Firm Inc.
68 - 383 Daventry Way
Middlesex Centre (Kilworth), Ontario
Absolutely Stunning!!! Welcome to 68-383 Daventry Way in desirable Kilworth. Located mins West of London, this 4 year young detached bungalow offers 1,397 sq ft of above grade living space, 2 bedrooms, 2 full baths, double car garage & LOADED with extras!! The striking curb appeal features a mix of traditional & contemporary design with stone, brick & hardboard accents, complemented by a double car wide concrete drive. The airy foyer flows to the spacious great room, flooded with natural light & complete with gorgeous engineered hardwood flooring, an abundance of pot lights, 9 ceilings, and a modern linear electric fireplace. The gourmet white on navy kitchen features extensive cabinetry, Calacatta quartz counters, an oversized island, soft close hardware, custom integrated range hood & a spacious eating area. The primary bedroom features a massive walk-in closet & a luxurious 5pc ensuite with double sinks, freestanding soaker tub, & tiled shower! At the front of the home, there is a large second bedroom plus a 4pc guest bath. Off the garage is a spacious mudroom with side by side washer & dryer. The lower level with raised ceiling heights and 4 massive windows offers plenty of storage, or bring your vision to life and finish the area to include additional living space! Out back, there is a fully fenced yard with plenty of grass space. Located steps from Komoka Provincial Park & beautiful river trails, top rated schools, playgrounds, amenities & quick access to HWY 402! Low monthly fee of $83 to cover common elements of the development (green space, snow removal on the private road, etc). (id:49269)
Royal LePage Triland Realty
8074 Union Road
Southwold (Fingal), Ontario
This stunning 2-storey, 4-bedroom, 3-bathroom home offers over 3000 square feet of finished living space and a walk-out finished basement, providing both luxury and functionality. Situated in the highly sought-after Southwold school district, this home is just a 10-minute drive from the beautiful beaches of Port Stanley. The exterior boasts gorgeous James Hardie siding, enhancing the home's curb appeal. Inside, the main floor features an open-concept great room with hardwood floors and a cozy fireplace, perfect for relaxing or entertaining. The chef-inspired kitchen is equipped with a large island, stone countertops, a coffee bar, and an expansive walk-in pantry. The adjacent dining area offers plenty of space for family meals and opens onto a covered deck with a gas barbecue hookup. The laundry room, conveniently located off the garage, provides ample storage and workspace. A dedicated den on the main floor makes for an ideal office, while a 2-piece bathroom completes this level. Upstairs, you'll find 4 generously sized bedrooms, including a luxurious master suite with a 5-piece ensuite, plus an additional 5-piece bathroom perfect for the kids. The fully finished lower level features large windows and a spacious family room, recreation room, and another full bathroom, making it the perfect spot for entertaining or relaxing. This home truly has it all: style, space, and a prime location. (id:49269)
Streetcity Realty Inc.
2180 Yellowbirch Place
London North (North S), Ontario
Backs onto forest. Sits on a cul-de-sac. And has a walkout. Welcome to The Yellowbirch House, a rare offering tucked on a quiet cul-de-sac, backing directly onto protected forest. This is more than a home. Its a retreat. From the moment you step inside, you'll feel the scale and warmth of this thoughtfully designed home. The main floor is open and functional, blending everyday comfort with style: engineered hardwood, California shutters, gas fireplace framed by a timeless mantel, and vaulted great room with a full wall of windows pulling the forest views right into your living space. A long, oversized peninsula offers seating for 5, and direct sightlines to both the dining area and great room. Whether you're hosting friends or keeping an eye on the kids, the kitchen delivers on both form and function. The double-car garage leads into a proper mudroom with built-ins, keeping the chaos of daily life out of sight. Upstairs, you'll find 4 generous bedrooms, including a stunning primary suite with a sitting area, arched window, walk-in closet, and a private ensuite with double sinks. California shutters continue throughout the upper level, adding polish and privacy. A second full bathroom completes the upper level.The finished walkout basement offers even more space to spread out, whether it be a kids zone, guest quarters, income potential or a gym. A roughed-in bathroom is ready for your finishing touch. Step outside to one of the biggest highlights: a timber-framed deck spanning the width of the home, complete with glass railings, a full pergola, TV wall mount, and tranquil forest views. The deep, private backyard even includes a firepit for late-night conversations under the stars. The quiet cul-de-sac offers a safe place for kids to ride bikes and play with no through traffic-a welcome sense of privacy. Minutes to Masonville Mall, Sunningdale Golf & Country Club, trails, top schools, and every convenience, yet far enough removed to hear the birds, not the traffic. (id:49269)
Exp Realty
2313 The South Road
Marmora And Lake (Lake Ward), Ontario
Discover your secluded 3-bedroom retreat directly on the stunning Crowe River. The expansive living area boasts a dramatic wall of windows, offering breathtaking, ever-changing river vistas and soaring vaulted ceilings that enhance the sense of space and light. The home features a fantastic open-concept kitchen, dining, and living room, perfect for modern living and entertaining while always keeping the river views in sight. Each of the three large bedrooms provides a comfortable and private escape. Embrace a wonderfully quiet and laid-back lifestyle in this idyllic setting. Imagine peaceful mornings by the river and exploring the spectacular waterfalls and trails of the nearby Gut Conservation Area. This isn't just a property; it's an invitation to a relaxed pace of life where stunning natural beauty meets thoughtful design. Experience the magic of riverside living with incredible views and spacious interiors. Your tranquil escape awaits! (id:49269)
Coldwell Banker Electric Realty

