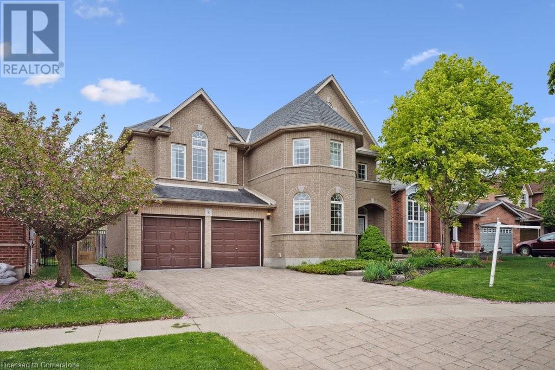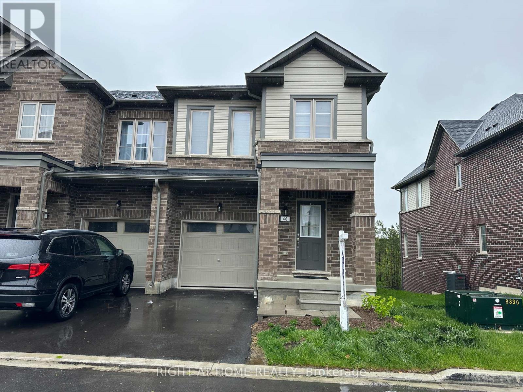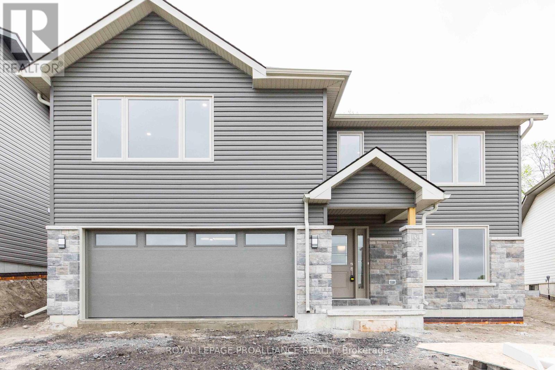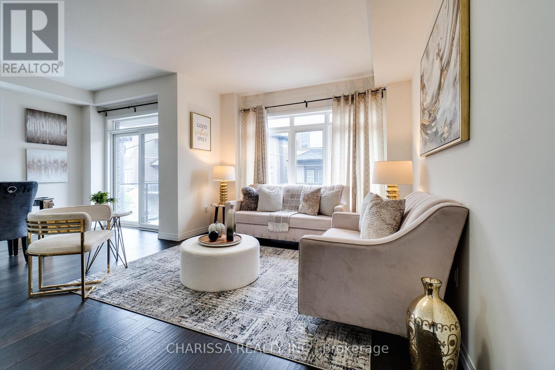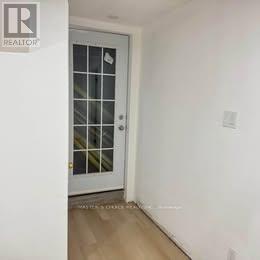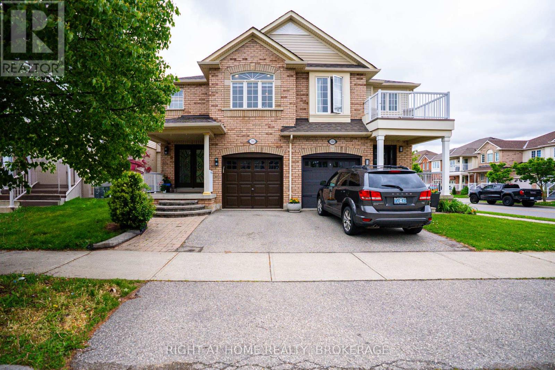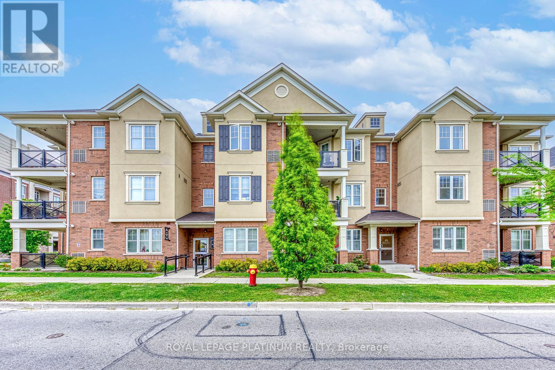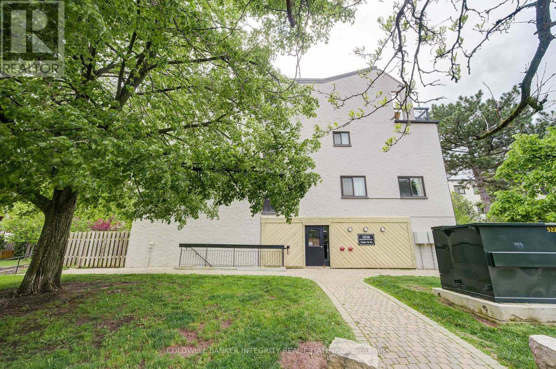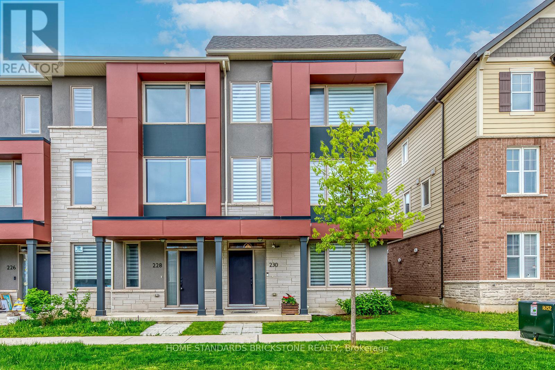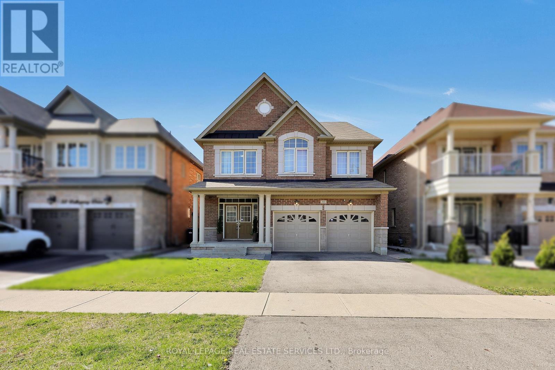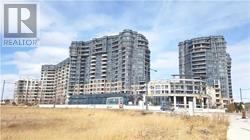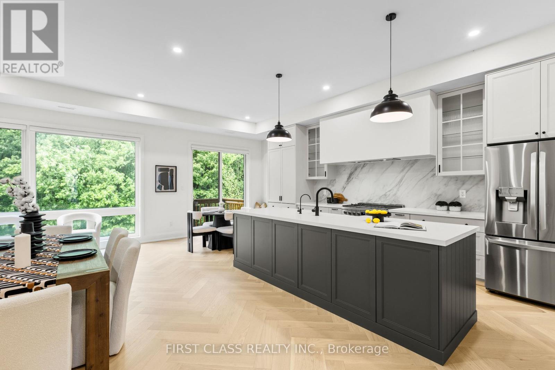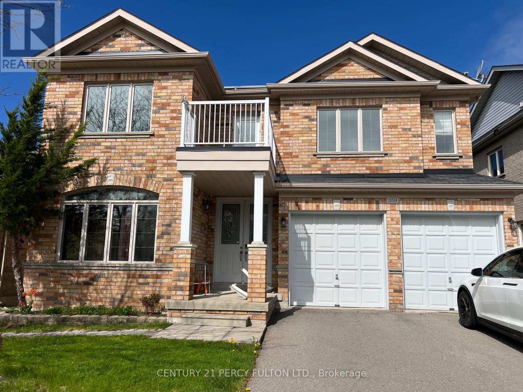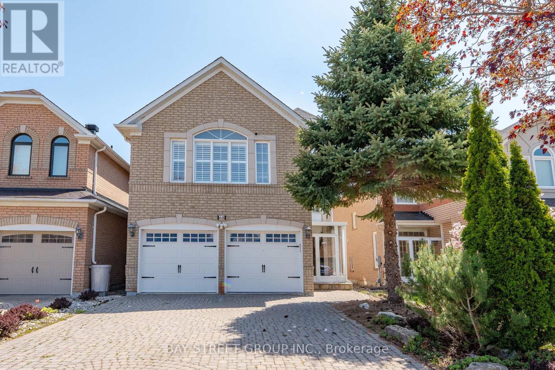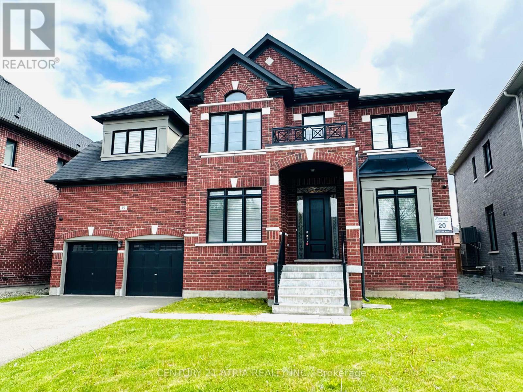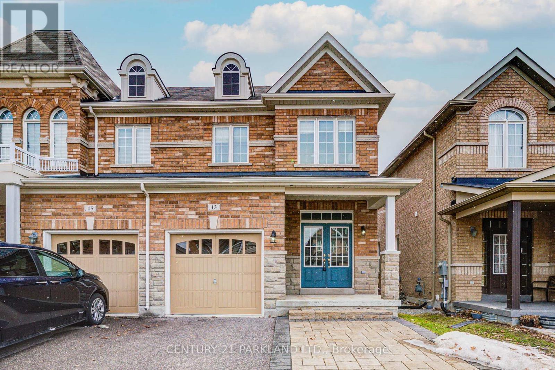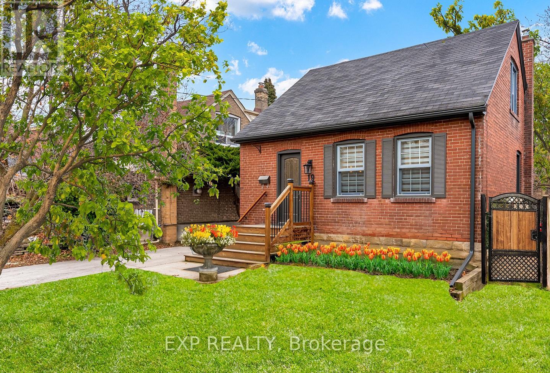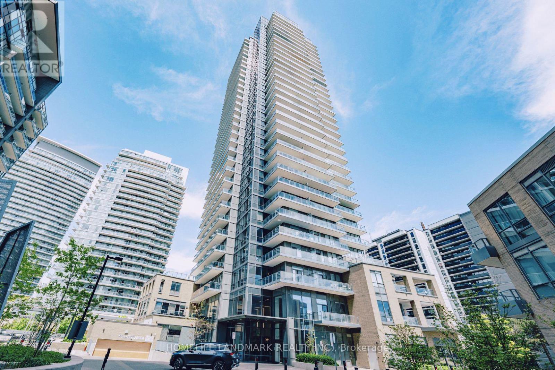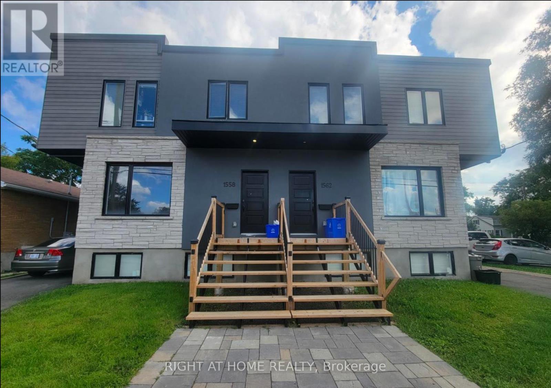3 Kestrel Street
Kitchener, Ontario
Welcome to this beautifully appointed 4+1bedroom, 4-bathroom executive home in the highly sought-after River Ridge community of Kitchener. With over 4,400 sqft finished living space, this home offers a perfect blend of timeless elegance, functional design, and modern comfort—set in a serene, upscale neighbourhood near top schools, trails, shopping, and highways. The main floor features a grand open-to-above foyer with classic columns and arched entries, making a stunning first impression. A formal living room with arched windows and brand new white oak engineered hardwood flows into a refined dining room with elegant lighting. The kitchen is equally functional and inviting, offering granite countertops, solid wood cabinetry, stainless steel appliances, and a breakfast bar for casual meals. A sunny breakfast area walks out to a large deck, perfect for enjoying morning coffee or summer BBQs.The bright great room includes a cozy gas fireplace, built-in shelves, large windows that flood the space with natural light, and elegant crown molding that adds a refined finish. Upstairs, you’ll find four spacious bedrooms and two full bathrooms. The luxurious primary suite boasts vaulted ceilings, an oversized layout, a walk-in closet, and a spa-inspired ensuite featuring a glass shower, a deep soaker tub, double vanity, and quartz countertops. Brand new white oak hardwood continues throughout the second floor, creating a cohesive and polished look. The professionally finished basement adds exceptional versatility. It features a spacious recreation room a full bathroom, a bedroom, and a bonus room. Step outside into your private backyard oasis. The fully fenced yard offers both privacy and functionality, with an expansive wood deck—partially covered—a stone patio, and a charming rustic-style garden shed. Refined, spacious, and ideally located—this home is a rare offering that truly has it all. (id:49269)
Royal LePage Wolle Realty
74 Garside Avenue S
Hamilton, Ontario
Welcome to 74 Garside Avenue South, Hamilton! Pristine, meticulously maintained home located in prime South East Hamilton (Bartonville), with tons of quality updates and features, ready to move in and enjoy! Upper level features 2 large bedrooms with hardwood flooring and 4 pcs bath. Main level features 3rd spacious bedroom, open concept kitchen with white cabinets, pot lights, granite counters, back splash tiles, s/s appliances, large island with granite counter tops, which opens to spacious dining room, large living room, huge window for extra natural light, and main floor full bathroom. Side door entrance leads to partially finished basement with two rec rooms or play area, large laundry and tons of storage. Enjoy your fully fenced back yard with in-ground heated salt pool, stamped concrete patio area, gazebo, and custom build bar/bbq area. Single wide extra long driveway that fits up to three cars, and shed for extra storage. California Shutters throughout main/upper floor. Near schools, parks, shopping and public transportation. Show 10++. Pride of ownership is definitely here. RSA. (id:49269)
RE/MAX Escarpment Realty Inc
46 Senay Circle
Clarington (Courtice), Ontario
Spacious Freehold Walkout Basement Townhouse on One of the Largest Lots in The Vale Project, Clarington, Courtice Built by National Homes! Ready-to-Go, Municipality-Approved Permit for a Legal Basement Apartment Perfect for rental income or extended family living. Private Backyard Overlooking a Ravine and Protected Woodlands. Enjoy serene natural views and peaceful surroundings. End-Unit Townhouse with Semi-Detached Feel Offers extra privacy and space. Facing a Parkette and Play Area Ideal for families with children or those who love outdoor recreation..Featuring an open-concept main floor with a sleek kitchen that overlooks the bright living and dining areas, complete with a walkout balcony-perfect for enjoying peaceful ravine views.Upstairs, discover three spacious bedrooms, 2 rooms with walk-in closets.Conveniently located near schools, parks, trails, Highway 401, public transit, and more, this ravine-backed home is a rare find. Dont miss your chance to own this tranquil retreat! Note: Interior Pictures are from a Previous Listing. (id:49269)
Right At Home Realty
355 Melanie Avenue
Kingston, Ontario
Welcome to this beautifully renovated 2-bedroom basement apartment located in the heart of Kingston. Situated in a raised bungalow in one of the citys most desirable and central neighbourhoods, this spacious and stylish unit offers comfort, convenience, and exceptional value at $1,900 per month, all-inclusive.The apartment has been fully updated with modern finishes, creating a bright and welcoming living space. Thanks to its location in a raised bungalow, the unit benefits from larger windows and plenty of natural light, making it feel more like a main-floor home than a traditional basement.With its own private entrance, this unit offers privacy and independence. Inside, you'll find two generously sized bedrooms, a full kitchen, a comfortable living area, and your very own in-suite laundry no need to share or rely on coin-operated machines. The layout is practical and functional, ideal for professionals, couples, or small families.Residents will also enjoy access to a shared backyard, perfect for enjoying the outdoors during the warmer months. One parking space is included with the unit, adding to the overall convenience.Located in central Kingston, the home offers easy access to public transit, shopping, parks, schools, and other everyday amenities. This is a rare opportunity to live in a quiet, well-maintained property in one of the most convenient locations in the city. (id:49269)
Tfg Realty Ltd.
12 Highside Road
Quinte West (Sidney Ward), Ontario
Second source of income? Multi-generational requirement? This centrally located home is the one for you - this 3 bedroom 2 bath home has a separate entrance and foyer for the lower level which could easily be converted to a one bedroom unit. Updated windows, kitchen with under valence lighting/backsplash and pull out pantry drawers, both bathrooms have also been updated, inside entry from garage and driveway, generator for peace of mind living, lots of parking, good size lot, a few hundred yards to the Bay of Quinte. 10 mins or less to CFB Trenton, Loyalist College, Belleville and 401. Quick possession possible! Check out the full video walk through. (id:49269)
Royal LePage Proalliance Realty
61 Meagan Lane
Quinte West (Frankford Ward), Ontario
Brand new home! This raised bungalow offers over 1850 Sq Feet Of Finished Space. Featuring 3 Bedrooms plus a flex room, 2 Baths, vaulted ceiling, ceramic and laminate floors, deck, double car garage. Primary suite has Ensuite Bath With Walk In Closet. Kitchen with island, and walk-in pantry/laundry area. Forced Air Gas, Central Air, Air Exchanger 7 Year Warranty Plus Lots More. Located In Quiet Village Of Frankford You Can Walk To The Trent River And Hike On Miles Of Walking Trails But Are Still Only 20 Mins Or Less To Belleville/401/CFB Trenton/Walmart/Golf Courses And Beach Access. Quick possession possible! Check out the full video walk through! (id:49269)
Royal LePage Proalliance Realty
1606 - 41 Markbrook Lane S
Toronto (Mount Olive-Silverstone-Jamestown), Ontario
Welcome to this immaculate, high-floor south-facing CORNER END unitwith no neighbors on the north side and breathtaking views that stretch across the Humber River Trail, city skyline, and even the CN Tower. Blending classic luxury with natural serenity, this well-maintained home offers nearly 1,000 square feet of bright, stylish living space designed for both comfort and function.The open-concept layout seamlessly connects a spacious living and dining area to a modern kitchen, complete with stainless steel appliances, an updated coffee nook, and a cozy breakfast area perfect for casual dining or your morning routine. Floor-to-ceiling windows in the dining area fill the space with natural light and frame panoramic views ideal for entertaining or relaxing at home.The primary bedroom features a wall-to-wall triple-door closet, a private 4-piece ensuite with marble countertop, and ensuite laundry for added convenience. The second bedroom is generously sized, making it a perfect space for a guest room, home office, or growing family. With two full bathrooms, in-unit storage, and an ensuite locker, this home is both functional and thoughtfully designed. Additional highlights include crown molding, low property taxes and maintenance fees, and low utility costs. Pets are welcome (with restrictions).Set in a quiet, well-maintained building with no north-side neighbors, residents enjoy a full suite of amenities: indoor pool, fitness centre, sauna, recreation/party room, visitor parking, and 24-hour security. Conveniently located minutes from TTC, Highways 427 & 401, Pearson Airport, and close to York University, Humber College, top-rated schools, shopping, and scenic nature trails. (id:49269)
Keller Williams Energy Real Estate
6005 Hwy 17 E
Echo Bay, Ontario
5.4 acres along Hwy 17 E with lovely 2+1 bedroom bungalow, finished basement, front porch and single detached garage. Located just south of Neebish Rd makes this for a quick trip to the Sault. (id:49269)
RE/MAX Sault Ste. Marie Realty Inc.
23 Fenwick Place
Hamilton (Waterdown), Ontario
Welcome to this stunning 4-bedroom, 3-bathroom home nestled on a quiet street in the sought-after Waterdown community. This sun-filled residence offers a perfect blend of comfort, space, and style.Main Floor Features:Open-concept living and dining area, perfect for entertaining Separate family room with a cozy fireplaceSpacious, family-sized kitchen with pot lights throughoutHardwood flooring (2022) throughout the home. Main floor laundry with interior access from the Garage. Stylish staircase with modern metal Spindles. Walk-out to an extended wooden deck (2023) ideal for summer BBQs and gatherings. Second Floor Offering Four generously sized bedrooms Primary suite with a walk-in closet and a beautifully upgraded ensuite bathroom All additional bedrooms feature double-door closets Recently updated additional washroom on the second floor. Extra-deep lot with a pool-sized backyard plenty of space for outdoor enjoyment Exposed concrete driveway offering ample parking space. Pot lights outside, adding charm and visibility. Close to top-rated schools, shopping malls, grocery stores, parks, library, and all essential amenities. New Furnace and Air conditioner (2024), Attic Insulation Upgraded in (2023) This home is move-in ready and offers everything your buyers are looking for. Don't miss this exceptional opportunity book your showing today and sell with confidence! (id:49269)
RE/MAX Realty Services Inc.
122 - 30 Times Square Boulevard
Hamilton (Stoney Creek Mountain), Ontario
Magnificent 3-Storey End Unit Townhome in Prime Stoney Creek LocationStep into this stunning 3-bedroom, 3-bathroom end-unit freehold townhouse, offering 1,795 sq. ft. of beautifully finished living space in the highly desirable Central Park neighbourhood of Stoney Creek. Bathed in natural light thanks to extra corner windows, this home boasts elegant hardwood floors, 9 ceilings, and modern lighting throughout its spacious, open-concept design.The ground floor features a bright and versatile flex space, perfect for a quiet home office or study, with direct access from both the front door and garage.On the main floor, enjoy a large living and dining area, a modern kitchen with stainless steel appliances, tiled backsplash, breakfast bar, and ample storage, plus laundry and a 2-piece powder room. Walk out to a large glass balconyperfect for enjoying your morning coffee or evening unwind nearly year-round.The upper level features a spacious primary suite with a walk-in closet and 3-piece ensuite, two additional generously sized bedrooms, and a 4-piece bathroom. Other highlights include:Garage and covered carport, offering parking for two vehiclesLocated in a meticulously maintained and well-managed complex with visitor parking steps from your doorWalking distance to shopping, restaurants, cafes, schools, parks, trails, and theatersMinutes from Eramosa Karst Conservation Area and quick access to Red Hill Valley Parkway for easy commutingThis home is the perfect blend of style, space, and convenience ideal for families, professionals, or anyone seeking modern comfort in a vibrant community.An absolute must-see, schedule your private showing today! (id:49269)
Charissa Realty Inc.
38 St Clair Avenue
Kitchener, Ontario
Here's your chance to own a charming home in the highly sought-after neighborhood of Forest Hill! This lovely bungalow is full of character and sits on a generous lot with a stunning backyard, perfect for outdoor living, entertaining, or just soaking up the sun. Step inside and you'll instantly feel the warmth and care that have been poured into this home over the years. The updated kitchen is a chef's dream, featuring granite countertops, a stylish backsplash, and a large window that fills the space with natural light and fresh air, ideal for your culinary adventures. The bright and inviting living room showcases beautiful hardwood floors, creating a cozy yet elegant space to relax or entertain guests. Hardwood extends into both bedrooms, which offer plenty of room for families or those working from home. The primary bedroom is spacious and well-lit, conveniently located near a 4-piece bathroom. The second bedroom includes custom-built-in storage and a sliding patio door that leads to your backyard retreat. Downstairs, the finished basement is made for family movie nights, complete with a gas fireplace, an extra bedroom, a den (perfect for a home office or playroom), and a second full bathroom. Step outside to your private backyard oasis, featuring a deck for summer BBQs, a handy shed for extra storage, and an ample green space for kids or pets to play. The curb appeal is unmatched, with vibrant gardens and a welcoming exterior that will have you smiling the moment you arrive. With excellent walkability to nearby amenities, schools, parks, and transit, this home has it all. Don't miss this opportunity- book your showing today and discover all that 38 St. Clair Ave has to offer! (id:49269)
RE/MAX Real Estate Centre Inc.
180 Huffman Road
Quinte West (Sidney Ward), Ontario
Stunning 2021 custom-built bungalow, offers a perfect blend of modern luxury and functional design. Situated on a generous 1.2-acre lot, with open concept layout, large patio doors to screened deck and an additional open deck. Beautifully exposed wood beams with floor to ceiling gas fireplace. Chef's dream, featuring granite countertops, a farmhouse sink, a gas stove, and stainless steel appliances. There's also a walk-in pantry with shelving and a large functional island with built-in The lower-level walk-out that leads directly to a beautiful in-ground heated saltwater pool. The home also features a spacious 2-car attached garage, complete with in-flooring heating, insulation, and drywall for added comfort. For those who need extra space, there's a heated detached 3-car garage/workshop with roll up doors, man door and patio door, featuring a bar, urinal, and sink for ultimate convenience and style. **EXTRAS** Fridge, Stove, Dishwasher, Clothes Washer, Dryer, Water Softener, Existing Window Coverings, Closet Organizers, Ceiling Fan and Upgraded ELF. High-speed Bell Fibe internet is available. (id:49269)
RE/MAX Real Estate Centre Inc.
136 Jansen Avenue
Kitchener, Ontario
Modern 3-Bedroom Townhouse for Rent – Kitchener East backing on a Park. This contemporary freehold townhouse offers 3 spacious bedrooms, 3 bathrooms, and 2 parking spaces in a quiet, family-friendly neighborhood in Kitchener East. Located just minutes from Fairway Mall, Chicopee Ski Hills, popular restaurants, shops, and with school bus service on route, convenience meets comfort here. Originally an Airbnb, this stylish and well-maintained home is now available for long-term rental. Perfect for professionals or families seeking a move-in ready space in a prime location. (id:49269)
Coldwell Banker Peter Benninger Realty
1375 Harmsworth Square
Oakville (Fa Falgarwood), Ontario
Beautiful Bungalow on a Family Friendly neighborhood, close to all amenities! Very spacious bedroom. Open-concept. Perfect for students or COUPLE OR newcomers. ONE BEDROOM WITH bathroom, kitchen and laundry. Private separate entrance! TWO DRIVE WAY PARKING AVALIABLE. 40% UTILITES (id:49269)
Master's Choice Realty Inc.
166 Hampshire Way
Milton (De Dempsey), Ontario
Welcome to 166 Hampshire Way! This beautifully upgraded, carpet-free home features 4 spacious bedrooms, 3.5 bathrooms, and a bright open-concept main floor with a large kitchen, generous pantry, and seamless flow into the living and dining areas. The oversized primary bedroom offers his & hers closets and a luxurious ensuite. All bedrooms are well-sized with ample storage. Enjoy a fully finished basement with endless potential. Tasteful upgrades throughout the home include modern finishes, quality flooring, and professionally landscaped front and back yards. Located just steps to the Milton GO Station, Bishop Redding Catholic Secondary School, Milton Library, First Ontario Arts Centre, parks, and more ! this home combines comfort, style, and unbeatable convenience. (id:49269)
Right At Home Realty
909 - 1050 Main Street
Milton (De Dempsey), Ontario
Presenting One Bedroom Corner Unit in Sought After "Art On Main" Boutique Building. Wake Up to All Day Natural Light Plus Amazing Escarpment Views to the West & Sports Park to the South. Sun Filled & Spacious Apartment with 550 Sqft of Condo Living Area with Large 115 sqft Balcony, is a Rare Find. This Beautiful Corner Unit is on the 9th Floor, comes with 1 Parking Spot and 1 Locker. Conveniently Located Next to the GO Station, Milton Art & Recreation Centre, Main Public Library, Milton Leisure Centre, Schools, Sport Parks, Shopping/Grocery, Restaurants & Pond/Conservation Area. Great Commuter Location - Only 5 Minutes walk to Milton GO Station & 3 Minutes Drive to Hwy. 401. Apartment is Equipped with Modern Kitchen with Extra High Cabinets, Stainless Steel Fridge, Stove, Dishwasher, Granite Counter Top, Quartz Countertop In Washroom and Ensuite Laundry. Lease Price Includes High Speed Internet. Utilities are not Included, Tenant has to Set Up their Own Account with the Utility Company Hydro & Water. Finest Building Amenities like 24 Hrs. Concierge, Party Room w/Kitchen, BBQ Terrace, Library, Outdoor Pool, Gym, Sauna, Guests Suites & Yoga Room for you to Enjoy! ** Please Note : Property is Tenanted & Not Staged now. Pictures are from the past when the Property was Staged. (id:49269)
Century 21 Smartway Realty Inc.
309 - 2339 Sawgrass Drive
Oakville (Ro River Oaks), Ontario
AMAZING 2 BED, 2 BATH 1000 SQFT TOWNHOUSE WITH LOW LOW MAINTENANCE FEE IN HEART OF OAKVILLE! Looking to live in the heart of north Oakville, welcome to Saw Grass! This gorgeous stacked townhouse comes with 2 large bedrooms and 2 large full bathrooms. This corner unit has tons of natural light, with a corner top floor closed private balcony facing the quiet road. You get your own private garage with a dedicated driveway space as well. Recently upgraded with new pot lights and brand new complete full paint job! Kitchen has stunning Shaker Cabinets with granite counter tops! High ceilings, open concept living with a large living room and separate private dining allows you to entertain in space and luxury! Attached, owned garage is spacious and includes a private driveway. Uptown Core you can walk to Walmart and all amenties like parks, transit and Sheridan College Close By. This is a great opportunity for First Time Buyers, Investors and anyone looking to live in the action. DON"T MISS OUT ON THIS OPPORTUNITY! MOTIVATED SELLERS! (id:49269)
Royal LePage Platinum Realty
2135 Strasburg Road Unit# 7
Kitchener, Ontario
Welcome to Strasburg B - a stunning 2-bedroom, 2-bathroom main floor unit in a stacked townhome-style condo, perfectly blending urban convenience with natural tranquility. Tucked into the serene Brigadoon Woods, this thoughtfully designed home offers a spacious open-concept layout ideal for both relaxing and entertaining. Step inside to discover generous-sized bedrooms, including a primary suite with ample closet space and a private ensuite. The balcony extends your living space outdoors, offering a peaceful retreat surrounded by mature trees and greenery. Enjoy the best of both worlds — nature at your doorstep and all amenities within easy reach. Located close to top-rated schools, shopping, dining, and with quick access to major highways, this home offers exceptional lifestyle and value. Whether you're a first-time buyer, downsizer, or investor, this beautifully maintained condo is a rare opportunity in a sought-after community. Don't miss it! (id:49269)
Royal LePage Wolle Realty
Suite 82 - 1036 Falgarwood Drive
Oakville (Fa Falgarwood), Ontario
Absolutely Stunning Spacious 3 Bedroom Condo Townhouse 1,367Sq.Ft located in the most desirable area of Falgarwood. Coveted ground floor unit with private terrace. True Pride Of Ownership Is Most Evident! Easy Access To All Amenities. Move in ready home! Prime Complex Location Across Visitor Parking. Close to public schools and GO station. Kitchen W/Updated Cabinets & Ss Appls. Sliding Drs W/Shutters(19). Powder Rm W/ Newer Vanity. Master W/ W/I Closet. Up Lvl Laundry W/Steam Front load W/D(18),2 Other Great Size Bedrms- W/I Closet In One & 4Pc W/Soaker. Underground Heated Parking. C/Vac(19)-Rare In This Complex. Carpet Free. Newer Flooring & Cellular Shades(19) Thru-Out. High Speed internet included in maintenance fees. (id:49269)
Coldwell Banker Integrity Real Estate Inc.
230 Harold Dent Trail
Oakville (Go Glenorchy), Ontario
Welcome to Your Ideal Family Retreat in the Heart of the Prestigious "Preserve" Community! This stunning Mattamy-built Freehold Townhouse End-unit offers the perfect blend of luxury, comfort, and functionality across 1,871 sq ft of beautifully designed living space. With 9 ceilings on both the main and second floors, this bright and airy home is thoughtfully laid out to suit modern family life. Featuring 4 spacious bedrooms, 3 full bathrooms, and 1 powder room, this home has space for everyone. The main floor includes a versatile bedroom with a walk-in closet and 4-piece ensuite ideal as a guest room, office, or in-law suite. The convenient laundry room is also located on this level. Upstairs, enjoy open-concept living with a large modern kitchen boasting quartz countertops, a central island, and premium BOSCH stainless steel appliances. The dining area leads directly to a private terrace, perfect for your morning coffee, gardening, or entertaining guests. A bright family room (which can double as an office) and powder room complete this level. The primary bedroom features elegant double doors, a walk-in closet, and a private 4-piece ensuite. The third floor offers two additional bedrooms and a full bathroom perfect for children or guests. Additional highlights include a double-car garage, a functional layout throughout, and friendly neighbors. Enjoy easy access to top-ranking schools, parks, nature trails, shopping, public transit, highways, and the future community centre & library. This exceptional home is move-in ready Do not miss your chance to live in one of the most sought-after neighborhoods in town! (id:49269)
Home Standards Brickstone Realty
186a Queen Street S
Mississauga (Streetsville), Ontario
Renovated 2 bdrm Apartment Unit in 2024 Located on the 2nd Floor Of A Small Commercial building above a Barber shop. Prime Central Streetsville Location, Apx 900 sf with balcony, Walking Distance To Parks And Shops (id:49269)
West-100 Metro View Realty Ltd.
60 Valleyway Drive W
Brampton (Credit Valley), Ontario
Magnificent Family Home in Prestigious Credit Valley! Welcome to this stunning, meticulously upgraded family home in the highly sought-after Credit Valley neighborhood of Brampton. Offering a perfect blend of luxury, comfort, and functionality, this residence is thoughtfully designed for modern family living and elegant entertaining. The main level features gleaming hardwood floors, a grand formal dining room, and a massive kitchen equipped with a center island offering additional storage, abundant counter space, and seamless flow into the breakfast area. A sliding patio door off the kitchen floods the space with natural light and leads to the beautifully paved backyard oasis, complete with a fountain, retaining walls, and a built-in bar and barbecue area ideal for outdoor entertaining. A spacious main floor laundry room doubles as a mudroom with direct access from the two-car garage, adding both convenience and practicality. Upstairs, you'll find four generously sized bedrooms, including a guest suite and primary bedroom, both with walk-in closets. Each bedroom enjoys ensuite bathroom privileges, and the shared bathroom features double sinks perfect for busy mornings. The spa-like main bathroom offers a luxurious retreat with elegant finishes. Work from home in style in the mezzanine office, which overlooks the main living area and adds architectural interest and function. The fully finished basement expands your living and entertaining options, boasting a wet bar and plenty of open space for gatherings, games, or relaxation. With thoughtful upgrades throughout, a two-car garage, and unmatched indoor-outdoor flow, this exceptional home offers everything your family needs in one of Brampton's most desirable communities. (id:49269)
Royal LePage Real Estate Services Ltd.
3862 Tufgar Crescent
Burlington (Alton), Ontario
Welcome to Burlington's newest subdivision in Alton Village West! Situated on a quiet crescent this four bedroom, four bathroom home with garage and parking for 2 vehicles is yours to call home. The open concept main floor has soaring 9' ceilings, medium brown solid oak hardwood flooring in the hall, great room, dining room and den. The open concept kitchen has a spacious island and has been tastefully upgraded with granite counters, stainless steel appliances. The family and dinning room has a cozy fireplace and LED portlights. The third floor features a private master bedroom including spacious walk-in closet, ensuite , frameless glass shower in neutral warm grey colours. Two additional bedrooms with a spacious 3 piece bathroom. third floor Laundry room makes it a breeze. The finished basement is the perfect location for storage, workout room, a teenage retreat or a children's play area. The house is partially furnished, furniture could be keep or take out. (id:49269)
Master's Choice Realty Inc.
227 Bridgeport Road E
Waterloo, Ontario
Are you looking to invest in a family home that is centrally located? 227 Bridgeport Rd. E. is walkable to UpTown Waterloo, which is the destination for shops, restaurants, cafes, the LRT, the Waterloo Public Library, Waterloo Park, and so much more. This home is also close to schools, more parks, grocery stores, and a quick drive to the Expressway, Grand River Hospital, the Universities, and even St. Jacob's if you want to visit the market. With 1287 TOTAL SqFt this home has 3+1 bedrooms and 2.5 bathrooms - this is perfect for first time home buyers and investors. The main floor bedroom could be used for an office or dining area. It is located on a large 62'x148' lot and has a 16'x30' detached garage w/ hydro...which is a dream to store your big toys or use as a workshop. The spacious backyard is fully fenced, so it’s perfect for your kiddos and pets to run around. This house has a lot of character, yet many updates have been done. Some highlights include: a modern kitchen with quartz counter tops, a newer roof, a main floor powder room, 200 amp electrical, and a fully finished basement with an additional bedroom and bathroom. (id:49269)
Red And White Realty Inc.
65 Firwood Drive
Richmond Hill (Westbrook), Ontario
Welcome To Your New Home! Nestled On A Premium Ravine Lot Along One Of Richmond Hill's Most Coveted Streets, This Move-In Ready Freehold End-Unit Townhome Offers Elegance, Space, And Functionality. Linked Only By The Garage, This Sun-Filled 3+1 Bedroom, 2-Storey Residence Exudes Privacy, Boasting Windows On Both Sides, Offering Abundant Natural Light Throughout.Spanning 2,500 Sq. Ft. Of Total Living Space, This Home Features A Double Car Garage, Well-Appointed Proportioned Rooms. The Bright, Modern Eat-In Kitchen Is Designed For Both Style And Convenience, Complete With A Centre Island Offering Additional Storage, High-End Bosch Stainless Steel Appliances, Updated Gold Hardware, And New Zebra Blinds (2025). Walk Out Directly To The Private Ravine Yard...A Tranquil Oasis And Extension Of Your Living Space.The Finished Basement, Free Of Carpeting With Vinyl Flooring And Equipped With A Secondary Central Vacuum System, Offers Versatility And Tons Of Storage Space. Ideal For An In-Law Suite Or Conversion Into Two Separate Rooms. Direct Access To The Garage Enhances Both Functionality And Privacy.The Primary Bedroom Retreat Includes A Luxurious 5-Piece Ensuite With Oversized Shower And Double Sinks, While The Home Also Showcases Numerous Premium Upgrades, Including: *Water Softener And Reverse Osmosis System, *Ecobee Thermostat (WIFI), *Google Nest Protect Smoke Detectors On Each Level, *Google Nest Wired Doorbell With Camera, *Google Nest Yale Lock On Front Door. Samsung Washer And Dryer, New Heat Pump (2024), Fresh Neutral Paint Throughout (2023), Fully Turfed And Fenced Backyard With A Gazebo, Side Gate Entrance For Convenience, And Garage-Accessible Rear Entrance Giving You 3 Private Entrances To The Home. Immaculately Maintained And Beautifully Decorated, This Home Exudes Pride Of Ownership And Truly Shows Like A Model Home. A Rare Find With Numerous Upgrades. A Designer's Dream! (id:49269)
Right At Home Realty
968 - 23 Cox Boulevard
Markham (Unionville), Ontario
Prime Unionville Location: Luxury Circa 2 By Tridel. Bright Large 2 Bedroom + Den <> South Facing W/ Open Balcony. Family Size Kitchen, Granite Counter. Great School District, Minutes to Coledale P.S., St Justin, St Augustine & Unionville High. 24 Concierge & Great Amenities, Indoor Pool, Party Rm, Guest Suite, Gym, .... Close to Parks, Banks, Shopping Plaza, Mall & All Amenities. Minutes To 404 & 407. Vinyl Floor in Bedrooms. (id:49269)
Elite Capital Realty Inc.
40 La Tache Crescent
Markham (Victoria Square), Ontario
Step into luxury with this beautifully renovated home boasting over $250,000 in high-end upgrades. From stunning herringbone flooring to a brand-new Chef's Kitchen and spa-inspired bathrooms, every inch of this 2,819 sq.ft. above-grade residence has been meticulously crafted for modern living. This move-in ready gem features 4+1 bedrooms, 4 bathrooms, a dedicated office, spacious family and living rooms, and an in-law suite perfect for multigenerational living or guest accommodations. Nestled against a tranquil ravine and just minutes from Highway 404, this property offers the ideal balance of convenience and serenity. Don't miss your chance to own this rare urban retreat luxury, comfort, and location all in one! (id:49269)
First Class Realty Inc.
359 Woodspring Avenue
Newmarket (Woodland Hill), Ontario
Beautiful 4 Bedroom Home Close To All Amenities, Upper Canada Mall, Trails. Approx 2670 Sqft. Hardwood Flrs, Granite Counter In Large Kitchen With Backsplash & Centre Island, Walkout To Deck. Large Master Bedroom W/Spacious W/I Closet And Ensuite W/Sep. Shower & Corner Soaker Tub. 2nd Floor Laundry Room & Balcony. Finished Walkout Basement with bedroom, bath and R/I Kitchen. (id:49269)
Century 21 Percy Fulton Ltd.
68 Sapphire Drive
Richmond Hill (Rouge Woods), Ontario
Welcome To Your Private Oasis! This Beautifully Upgraded 3,100 Sq Ft Detached Home Features 5 Spacious Bedrooms, 6 Bathrooms, And Sits On A Professionally Landscaped Lot With No Sidewalk, Offering Enhanced Curb Appeal And Extra Parking. Inside, Youll Find Quartz And Granite Countertops In The Kitchen And All Bathrooms, Hardwood Flooring Throughout The Main And Second Floors, And A Custom-Built Cedar SaunaPerfect For Relaxation.The Fifth Bedroom Features A Skylight, Ensuite Bath, And Walk-In Closet, Making It Ideal For Guests Or A Private Office. With Its Thoughtful Layout And High-End Finishes, This Home Offers Comfort, Style, And Flexibility For Families Of All Sizes. (id:49269)
Bay Street Group Inc.
19 Mumberson Street
Innisfil (Cookstown), Ontario
4,985 square feet (above ground ). Newer executive luxury home with 3 car garage (tandem). One of the biggest lots & homes on the street built by Zancor. Premium large lot with no sidewalk & facing other newer homes! Main floor office. 5 bedrooms & 4 bathrooms on 2nd floor . Lots of upgrades including 10ft ceiling on main floor & 9ft ceiling on 2nd floor. Upgraded coffered ceiling. Upgraded security cameras . Upgraded pot lights. Upgraded hardwood floors on main level & 2nd floor. Upgraded window coverings. Upgraded washroom tiles & quartz counter tops. New Kitchen backsplash will installed. This Beautiful home is Located just west of Tanger Outlet Mall on Hwy 400 !!! Laundry room on the 2nd floor. Massive Bright south facing backyard. Can park 9 cars In total (3 cars in garage + 6 cars on driveway. (id:49269)
Century 21 Atria Realty Inc.
223 Armstrong Crescent W
Bradford West Gwillimbury (Bradford), Ontario
Welcome to your perfect 4-bedroom detached home in a family-friendly neighborhood. This stunning former model home by Brookfield is situated on a premium walkout basement lot,backing onto a serene ravine. Featuring 9 ft ceilings on the main floor, an elegant oak staircase with iron pickets, and hardwood floors, this home exudes sophistication. The upgraded kitchen boasts extended-height cabinetry, a stylish countertop, and modern finishes. The spacious primary bedroom offers a luxurious 5-piece ensuite, perfect for relaxation. Enjoy outdoor living with a walkout deck with stairs leading to the backyard, ideal forentertaining. Additional highlights include central vacuum, entrance from garage into laundry, a walkout basement all offering endless possibilities. Located in a highly sought-after area, this home is close to top-rated schools, parks, amenities, and transportation, making it perfect for families. Dont miss this rare opportunity! (id:49269)
Century 21 Heritage Group Ltd.
Bsmt - 103 Busch Avenue
Markham (Berczy), Ontario
Absolutely Bright and Spacious New Renovated 3 bedroom Walk out Basement apartment In a famous Upper Unionville Location. Newly painted walls, Newly kitchen, newly washroom and portlights, Top Ranking Schools - Pierre Elliott Trudeau High School. A Separate private entrance, Great Size Finished Basement Provides Expansive Living and Entertainment Space. An Exceptionally Convenient Location, Close To Schools, Park, supermarket, Public Transit, Hwy401, Shopping, Restaurants.. (id:49269)
Homelife Landmark Realty Inc.
13 Turnhouse Crescent
Markham (Box Grove), Ontario
Stunning 3 Bedrooms 3 Bathrooms Semi Detached Home In A Well Sought After Neighbourhood. Tastefully Renovated, hardwood Flooring On The Main, Gas Fireplace, Island Eat-In Kitchen With Breakfast Bar, Stainless Steel Fridge, Stove, Dishwasher, Backsplash, Granite Countertop, Large Master Bedroom With His/Her Closet, 4Pc En-Suite, Stone Landscaped Backyard, Professionally Painted, Extended Driveway Enough For 3 Car Parking Outside, Direct Access To Garage & More. (id:49269)
Century 21 Parkland Ltd.
20 Britannia Avenue
Hamilton, Ontario
Welcome to 20 Britannia Avenue — a beautifully updated detached home nestled in the heart of Crown Point. This 2-bedroom, 1.5-bathroom home offers a bright, open-concept main floor featuring a stylish living space with custom accent walls, a spacious dining area, and a sleek modern kitchen with white cabinetry, quartz countertops, and stainless steel appliances. Upstairs, you'll find three well-appointed bedrooms and a fully renovated 4-piece bath with contemporary finishes. The main floor also includes a convenient laundry room and 2-piece powder room. Outside, enjoy a deep, fully fenced backyard with a concrete walkway and storage shed — perfect for entertaining or relaxing. Just a short walk to the Ottawa Street Farmers’ Market, trendy shops, cafés, and restaurants, this home offers the perfect blend of lifestyle and location. Approx. 1412 sq. ft. including the lower level. (id:49269)
Exp Realty
22 Parnell Crescent
Whitby (Pringle Creek), Ontario
Welcome to 22 Parnell Crescent, a beautifully maintained all-brick raised bungalow built by Tormina, located in the sought-after Pringle Creek neighbourhood of Whitby. This lease offers the upper level only, featuring 2 spacious bedrooms and 1 full bathroom. The sun-filled great room boasts vaulted ceilings, hardwood floors, and large windows adorned with California shutters. The open-concept kitchen and breakfast area provide direct access to a walkout deck overlooking a fully fenced backyard with stamped concrete and a large shed equipped with hydro. The primary bedroom includes a walk-in closet and semi-ensuite, while the second bedroom is generously sized. Situated just a 6-minute walk to the prestigious Fallingbrook Public School, and close to parks, trails, shopping, and transit, this home combines comfort, functionality, and a prime location. (id:49269)
Exp Realty
40 Sabbe Crescent
Ajax (Northwest Ajax), Ontario
Welcome to Freshly Renovated and Spacious 2 Beds / 1 Bath Legal Basement Apartment Nestled In The High Demand Sabbe Enclave Of Nottingham Community in Ajax. Features Include Laminate Flooring throughout, A Huge Open Concept Living Room with Potlights and Large Window, Eat in Kitchen with Brand New S/S Appliances, Breakfast combined with Kitchen, Spacious Main Bedroom with large Double Closets, Good Size 2nd Bedroom with Closet, Elegant 4 Piece Bathroom and Separate Laundry Room. A Beautiful, Tree-Lined Street Just A Short Walk To Elementary Schools, Plaza and Transit. Mins Drive to Hwy 401, Go Station, RioCan Plaza Featuring Major Retailers Like Costco & Walmart . Perfect for a Couple, Small Family, Students or Working Professionals. No Pets & No Smoking Please. Tenant pays 40% of all Utilities. (id:49269)
Right At Home Realty
402187 County Road 15
East Luther Grand Valley, Ontario
Escape the hustle and bustle of the city and enjoy the peace and privacy of country living in this beautifully maintained, custom-built raised bungalow. Set on just over half an acre and only a short drive from town, this home offers the perfect balance of rural tranquility and everyday convenience. Whether you're looking to downsize or raise a family, this home offers a functional layout and welcoming atmosphere to suit any stage of life. Step inside to an inviting open-concept layout featuring gleaming hardwood floors and abundant natural light. The spacious living and dining areas flow seamlessly into a well-appointed kitchen, complete with a large island, breakfast bar seating, and ample cupboard and counter space. The dining area walks out to a deck ideal for outdoor entertaining or simply relaxing with peaceful views of the surrounding farmland. A wood stove adds both charm and supplemental heat to the main level. The generous primary bedroom boasts a luxurious 5-piece ensuite, while two additional well-sized bedrooms and a 4-piece bathroom complete the main floor. The partially finished lower level features large above-grade windows, a 2-piece bathroom, a laundry area, and a convenient walk-up to the oversized double garage offering excellent potential for an in-law suite or separate entrance. This level also provides a fantastic rec room space, perfect for additional living, entertaining, or a home gym. The garage features 10-foot ceilings, providing ample room for larger vehicles, storage, or workshop needs. Additional highlights include a storage shed and a long driveway with plenty of parking. Located on a school bus route and close to a nearby park, this home is ideally situated for families. Whether you're looking to unwind in nature or enjoy a quiet place to call home, this thoughtfully designed property is a must-see! Excellent location just minutes to Grand Valley and only 25 minutes to Orangeville. (id:49269)
Royal LePage Rcr Realty
19 Albani Street
Toronto (Mimico), Ontario
Delightfully Charming Home on a Spectacular 40 x 125 Ft Lot! It has been tastefully renovated with quality materials and craftsmanship over the last three years. Located on a quiet one-way street, it is perfect for young families or professionals looking to live in a thriving neighborhood. This solid, double-brick, detached house features 3 + 2 bedrooms and 3 bathrooms, 2 kitchens, and 2 laundries. The cozy sunroom has two entrances leading to a large backyard and a wrap-around concrete patio equipped with a gas BBQ. There is a separate entrance to a stylish basement apartment. The backyard is fully fenced. The oversized 1-car garage includes a workbench, and the concrete driveway can accommodate four cars. Enjoy the Cedar pergola and a Cedar double gate. The home boasts a new custom kitchen with newer stainless steel appliances, two custom built-in units, quartz countertops, and a kitchen backsplash. Most windows are newer, and the newly built second-floor bathroom features a skylight. Additional improvements include new downspouts, new gutters with leaf guards, and much more. This Mimico stunner is just steps from the lake and close to transit to the downtown core. Walk to schools, the library, parks, and the skating rink! **EXTRAS** The self-contained basement apartment can serve as a one-bedroom apartment for one family or be configured as two separate bedrooms with a shared kitchen, bathroom, and laundry. Enjoy a beautiful four-season sunroom. There is a 1.5-car garage plus parking for four cars. A new survey, drawings for the second-floor extension, and a permit are available to serious buyers upon request. The permit is still open and valid, and the inspection report is also available upon request. (id:49269)
Exp Realty
19 Benfrisco Crescent
Toronto (Woburn), Ontario
Good Location. Close To Transit, Ttc, Shopping, Hospital, Ttc, Close To 401, Schools, Spacious Rooms W/ Large Backyard. Rent For Main Floor Only. (id:49269)
Homelife New World Realty Inc.
118 Bonis Avenue
Toronto (Tam O'shanter-Sullivan), Ontario
Charming 3-Bedroom Townhome at 118 Bonis Ave. This spacious and family-friendly 3-bedroom, 2-bathroom townhome is the perfect place to call home. The main floor features a bright and airy living room with a walkout to a private patio, ideal for outdoor entertaining or relaxing. The well-equipped kitchen offers plenty of cabinet space, while the adjacent dining area is perfect for family meals. Upstairs, you'll find three generous bedrooms, including a primary bedroom with ample closet space. The finished walkout basement provides additional living space, perfect for a playroom, home office, or extra storage. With the added convenience of a garage, driveway, and close proximity to parks, schools, and public transit, this home is a great fit for your growing family. Dont miss the opportunity to make it yours! (id:49269)
Real Estate Homeward
1915 - 25 Greenview Avenue
Toronto (Newtonbrook West), Ontario
***Freshly Painted!*** Professionally Cleaned!***Move In Ready!*** Presenting a premium 1-bedroom + den suite on a high floor at Meridian II Condo , offering unobstructed west-facing views of the city skyline. This highly sought-after layout features an open-concept living and dining area, a modern kitchen with granite countertops, and a versatile den that can serve as a second bedroom or home office. The spacious primary bedroom includes a walk-in closet for ample storage. Residents enjoy luxurious amenities such as an indoor pool, sauna, fitness center, virtual golf, billiard room, and 24-hour concierge service. Conveniently located steps from Finch Subway Station, GO Bus Station, and Viva transit, with 24-hour shopping, diverse dining options, and vibrant nightlife nearby. Experience the best of urban living in this exceptional suite (id:49269)
RE/MAX Realtron Jim Mo Realty
715 - 215 Fort York Boulevard
Toronto (Waterfront Communities), Ontario
Modern And Stylish 1-Bedroom Condo Available At 215 Fort York Blvd In The Heart Of Downtown Toronto! This Bright, Open-Concept Unit Features Floor-To-Ceiling Windows, A Spacious Layout, And A Private Balcony With City Views. Enjoy A Sleek Kitchen With Stainless Steel Appliances And Granite Countertops. Steps From The Waterfront, Parks, TTC, Grocery Stores, And Trendy King West. Building Amenities Include A Gym, Indoor Pool, Concierge, And More. Ideal For Young Professionals Or Couples Seeking Convenience, Comfort, And Vibrant City Living. Dont Miss Out On This Fantastic Rental Opportunity In One Of Torontos Most Desirable Neighbourhoods! Book Your Viewing Today. Lots Of Visitor Parking. Tenant Pays Hydro. (id:49269)
RE/MAX Gold Realty Inc.
906 - 56 Forest Manor Road
Toronto (Henry Farm), Ontario
Discover the bright and spacious 1 Bedroom + Flex + Two Full Bathrooms + Balcony High Floor Facing Unobstructed West View! Freshly Painted Wall. 9Ft Ceilings, Flex Can Be Used As 2nd Bedroom Fits Double Bed W/Sliding Door, Professionally Cleaned Ready To Move In, Great Location With lot of Amenities: Gym, Yoga Room, Scandinavian Spa With Plunge Pools, Heated Stone Bed, Lounge, Out Door Terrace, Concierge. Easy Access To Hwy 404 & 401, Subway & Ttc. Walking Distance To Fairview Mall, Schools, Parks, Performing Centre For The Arts, Library & More (id:49269)
Homelife Landmark Realty Inc.
1131 - 251 Jarvis Street
Toronto (Moss Park), Ontario
Excellent Investment Opportunity for First-Time Buyers and Investors!This 1-bedroom plus den unit includes a convenient storage locker located on the same floor. Offering a low price per square foot in a modern building just 5 years old with no rent control!Prime downtown Toronto location: walking distance to Eaton Centre, Toronto Metropolitan University (TMU), University of Toronto, and several urban parks. TTC bus stop is right outside, connecting you easily across the city.The condo offers top-notch amenities including 24-hour concierge service for security and package delivery, a modern fitness centre, outdoor pool, rooftop deck, and more to explore. Plus, there's a Starbucks on the ground floor, perfect for your daily coffee fix! (id:49269)
Best Union Realty Inc.
1 - 1114 Queen Street W
Toronto (Trinity-Bellwoods), Ontario
Self Contained fully furnished apartment with it's own separate entrance in the heart of West Queen West, steps to the Drake Hotel, on the iconic Queen St streetcar route. Walking distance to Trinity Bellwoods Park and the Ossington Strip. Bars, restaurants, shops at your doorstep. 4 appliances including washer/dryer, heat and high speed internet included. Bathroom has heated flooring. Security Camera at the front and motion lights at the front door. (id:49269)
Weiss Realty Ltd.
402 - 150 Sudbury Street
Toronto (Little Portugal), Ontario
Modern Queen West Loft with the Best open concept Two bedroom Layout in the building! Floor To Ceiling Windows, 9Ft Ceilings, Sealed Finished Concrete, Balcony, Stainless Steel Appliances, Ensuite Laundry and Storage Locker. Steps To Toronto's Best Bars, Restaurants and Shops. Building Amenities include Pool, Gym and Electric Vehicle Charging Stations. Walking Distance To the Best Restaurants and shops in the city! Parking Available for $175/Month. (id:49269)
Psr
Chestnut Park Real Estate Limited
109 Penfield Drive
Ottawa, Ontario
Welcome to this stunning 4-bedroom semi-detached home in the heart of Kanata's desirable Beaverbrook neighbourhood. Thoughtfully updated and impeccably maintained, this home offers a perfect blend of modern elegance and family-friendly comfort. Step inside to find gleaming hardwood flooring throughout the main and upper levels, creating a warm and inviting atmosphere. The spectacular white kitchen is a showstopper, featuring gorgeous tile flooring, sleek quartz countertops, and abundant cabinetry, perfect for both everyday living and entertaining. Upstairs, four spacious bedrooms offer flexibility for growing families or those needing a home office. Outside, enjoy the expansive backyard, ideal for summer barbecues, gardening, or simply relaxing in your own private oasis. Located close to top-rated schools, parks, transit, and amenities, this beautiful home in Beaverbrook checks all the boxes. Don't miss your chance to live in this true gem in one of Kanata's most established communities. Some photos are virtually staged. (id:49269)
Coldwell Banker First Ottawa Realty
1558-62 Baseline Road
Ottawa, Ontario
INVESTORS - EXCELLENT OPPORTUNITY! This 4-unit, 20-room building is located steps from Algonquin College and College Square, close to public transportation, restaurants, and much more. Each unit has its own laundry room for residents' convenience and individual meter. Flooring: Vinyl. Ideally located, this property is perfect for investors looking to expand their portfolio. 24-hour notice for showings is required due to tenants. (id:49269)
Right At Home Realty

