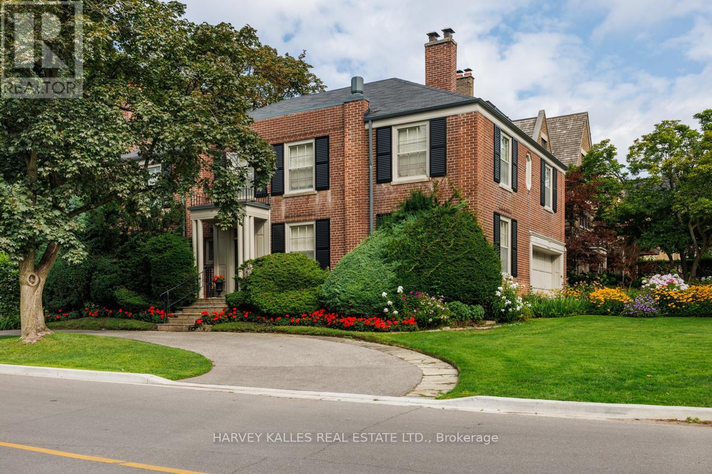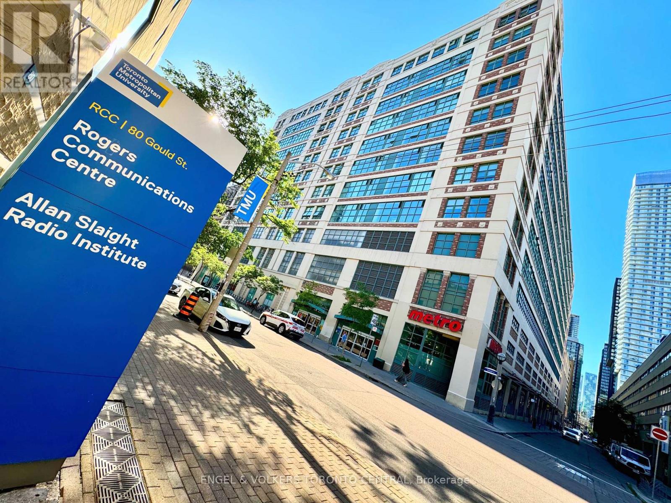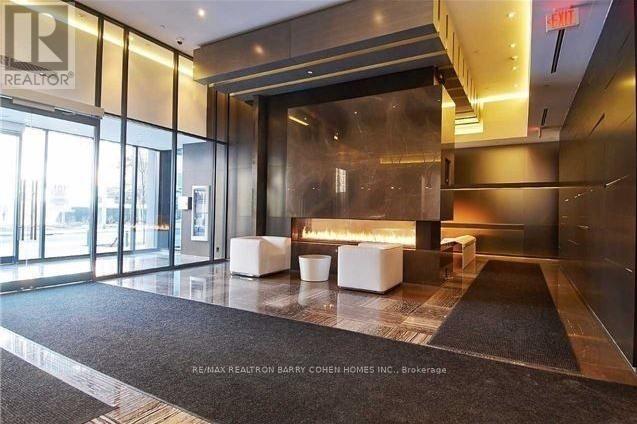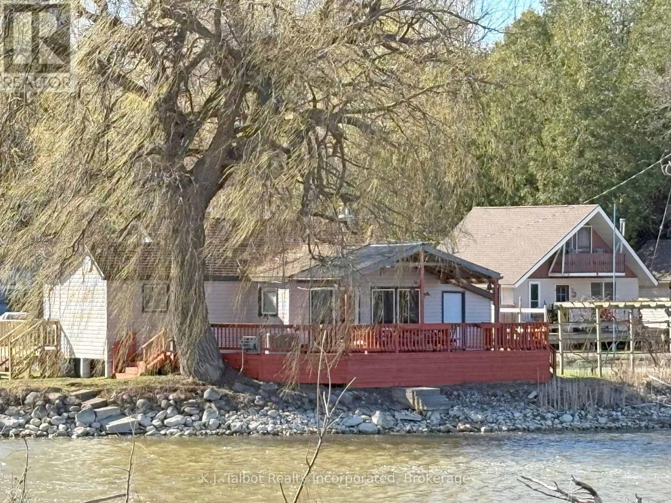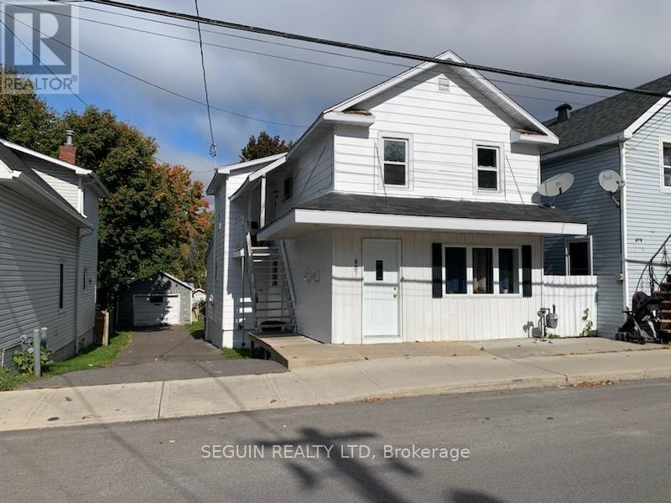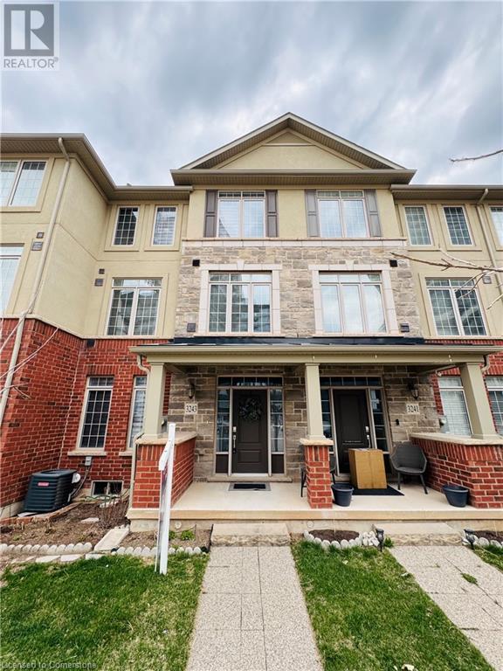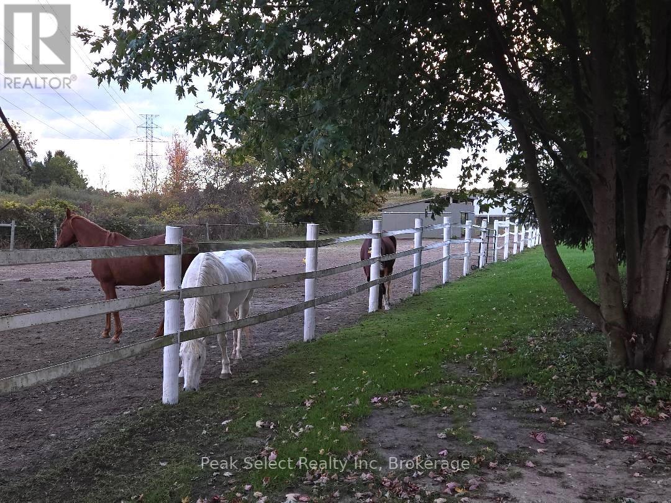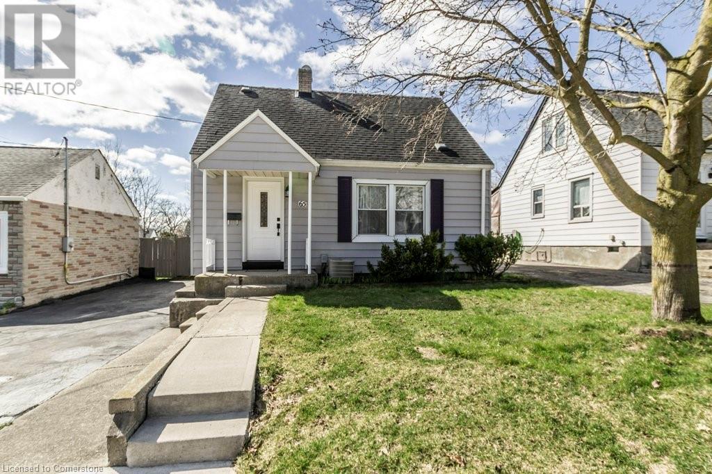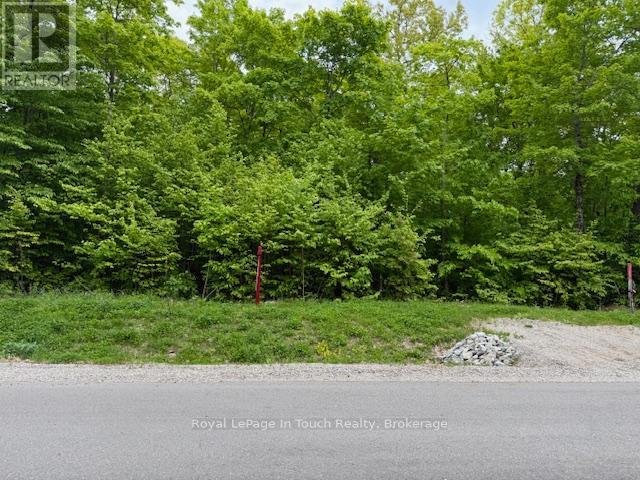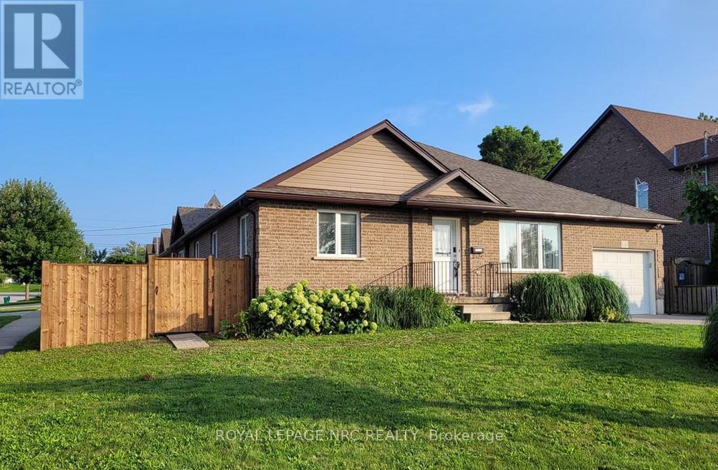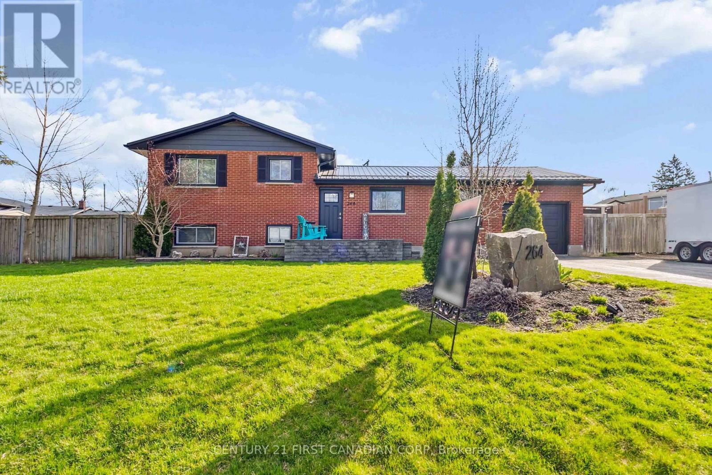2907 - 39 Roehampton Avenue
Toronto (Mount Pleasant West), Ontario
Move right in without lifting a finger! Welcome to this beautifully maintained, like-new 2-bedroom, 2-bathroom condo at the stylish e2 Condos at 39 Roehampton Avenue Suite 2907. This bright and spacious unit is sparkling and move-in ready - perfect for end-users and investors alike. The modern kitchen features sleek stainless steel and integrated appliances, perfect for both pro home chefs and amateur microwavers. With wellsized bedrooms and trendy bathrooms, this condo is the perfect blend of comfort and modern taste. The large west-facing balcony and floor-toceiling windows let in tons of natural light, especially in the afternoons and evenings as you watch the sun set over the cityscape beyond. The amenities at e2 Condos are second to none, with a well-equipped gym, party and rec room, concierge and security, and more. Located in the heart of the highly sought-after Yonge & Eglinton neighbourhood, this Midtown condo puts you at the centre of it all. Enjoy easy access to downtown or uptown with the TTC subway Line 2 just a short walk away. Plus this building has a direct TTC Connection to the Eglinton LRT - how convenient is that?! The neighbourhood offers a vibrant mix of dining, shopping, entertainment, and green spaces, providing everything you need for an active and convenient lifestyle. Whether you're commuting or enjoying the neighbourhood, this is an incredible opportunity to own in one of Toronto's most desirable locations. Welcome home! (id:49269)
Royal LePage Connect Realty
2509 - 340 Queen Street
Ottawa, Ontario
Welcome to 340 Queen! One of Ottawa's most prestigious & centrally located condos found in the heart of Downtown / Centretown WITH a parking spot. This stunning new unit is located on the 25th floor with remarkable views of the city. Inside you'll find gleaming hardwood floors, a modern kitchen with S/S appliances, quartz countertop & an island perfect for a breakfast nook or additional dining space. Open concept living & dining room with an oversized window that floods the unit with natural light. This unit comes with a private balcony with spectacular views, a generous sized bedroom and spa like bathroom retreat. Enjoy your very own underground parking garage, in unit washer & dryer and storage locker. The condo is equipped w/ amenities such as 24/7 concierge, indoor pool, gym, theatre, party room and an overnight guest suite! Steps to Government offices, Parliament, Rideau Centre, University of Ottawa, the LRT, The ByWard Market and 24 hour Metro Grocery store. Perfect for first time buyers, down-sizers and investors! Welcome to your new condo! (id:49269)
Engel & Volkers Ottawa
203 - 51 Harrison Garden Boulevard
Toronto (Willowdale East), Ontario
Stylish, Spacious & Serene Luxury 2-Bedroom Condo with Park Views. Welcome to this beautifully updated 2-bedroom, 2-bathroom condo in an elegant, boutique low-rise by acclaimed builder Shane Baghai. Offering 1,112 sq ft of refined living space, this move-in-ready home is a rare blend of comfort, quality, and location. Enjoy unobstructed views of Avondale Park from your private balcony, creating a peaceful retreat just minutes from the heart of the city. Inside, you'll find a thoughtfully designed split layout with two spacious bedrooms, each featuring walk-in closets, and two fully renovated 4-piece bathrooms with sleek, modern finishes. The chef-inspired kitchen boasts granite countertops, stainless steel appliances, and a newly added pantry, ideal for entertaining or quiet nights in. The entire unit is updated with wide plank engineered hardwood flooring, adding a sophisticated and contemporary touch. Additional highlights: All utilities included in maintenance fees for worry-free living. One underground parking space located steps from the elevator. Pet-friendly building. Prime location near transit, Hwy 401, schools, shopping & dining. Whether you're downsizing, upgrading, or buying your first home, this stunning condo offers the perfect combination of urban convenience and peaceful living. Don't miss your chance to own a piece of this highly sought-after community! (id:49269)
Bosley Real Estate Ltd.
2604 - 500 Sherbourne Street
Toronto (North St. James Town), Ontario
Welcome to The 500 Sherbourne Street Condo, your stylish retreat in the lively St. James Town neighborhood of Toronto! This delightful 1-bedroom + den suite offers 650 sq ft of modern, sunlit living space with chic finishes and breathtaking views of downtown Toronto and the CN Tower. Enjoy the sleek laminate flooring, convenient in-suite laundry, and a spacious open balcony perfect for unwinding while taking in the iconic cityscape. The generously-sized bedroom features a large window and ample closet space, while the versatile den can easily double as a second bedroom or a productive home office. The open-concept living and dining area is ideal for relaxing or hosting friends, and the kitchen is a chef's dream with stainless steel appliances, a center island, quartz countertops, and a trendy backsplash. Building amenities include a gym, rooftop terrace, theater room, party room, meeting room, EV charging stations, visitor parking, and 24-hour concierge service. Plus, the suite comes with a locker for extra storage. **EXTRAS** This condo offers unbeatable convenience: just minutes walk to Bloor & Sherbourne TTC, and close to grocery stores, shopping, restaurants, cafes, parks, and banks. Easy access to DVP, Gardiner Expy, Rosedale Lands, & Don Valley park trails. (id:49269)
Right At Home Realty
2622 - 633 Bay Street
Toronto (Bay Street Corridor), Ontario
Welcome to this beautifully renovated 1 bedroom + den suite with parking. This is an open concept suite located in the heart of downtown Toronto on the 26th floor. Enjoy the spectacular views of the skyline. The spacious layout features an updated modern kitchen, generous living area and a versatile den, perfect for a home office. Flooded with natural light, this unit blends style and comfort. Located walking distance to U of T, Dundas Square, Queen's Park, shopping, restaurants, and public transit. Building amenities include 24 hour concierge, indoor pool, hot tub, rooftop terrace with BBQ, squash and racquet court and exercise room. An incredible opportunity to live or invest in one of Toronto's most vibrant communities. Single family unit, Pet restrictions, no smoking no roommates (id:49269)
Forest Hill Real Estate Inc.
92 Golden Meadow Road
Barrie (Bayshore), Ontario
Stunning Family Home at 92 Golden Meadow Rd, Barrie Your Perfect Blend of Comfort and Style Located in one of Barrie's most desirable neighborhoods, this beautifully updated home is just moments from top-rated schools, scenic walking trails, and the local beaches offering both convenience and a serene lifestyle.The heart of the home is the newly renovated, open-concept kitchen, designed for both functionality and style. Featuring a large 10x4 island with a wine fridge, modern appliances, and a gas stove, it's truly a chef's dream and perfect for entertaining guests or cooking family meals. The main floor flows seamlessly from the kitchen into a stunning family room with a cozy fireplace, a combined living and dining area, and stylish updates throughout, including a remodelled bathroom and laundry room.Step outside and enjoy the meticulously maintained backyard, complete with a back deck, gazebo, shed with electricity, and an above-ground pool all backing onto a park with no rear neighbors, offering a peaceful, private setting. Whether you're relaxing by the pool or hosting friends and family, the outdoor space is designed for enjoyment.Upstairs, you'll find four generously sized bedrooms, including a spacious primary suite with a luxurious ensuite. The finished basement offers additional living space, with a separate craft room and charming barn door features that add character to the home.Additional highlights include updated trim and baseboards, pot lights throughout, and a large insulated and heated garage that's perfect for a handyman or hobbyist.This home has been thoughtfully upgraded and is ready for its next owners to enjoy. Don't miss out on the opportunity to make this incredible family home yours! (id:49269)
RE/MAX Crosstown Realty Inc.
2004 - 281 Mutual Street
Toronto (Church-Yonge Corridor), Ontario
Spectacular Downtown Location! Radio City/National Ballet, 1+1 Bedrooms, 1 Bathroom, Gourmet Gas Range Chef Kitchen, Granite Counters, Sun-Filled Suite. Spacious Balcony With Mesmerizing Views Of The City. Floor To Ceiling Windows, Huge Closet Spaces. Gleaming Wood Floors. Walk To College/Yonge Ttc Subway. Next To Maple Leaf Gardens, Toronto Metropolitan University. Close Walk To Eaton Centre, Cabbagetown, Yorkville, Bay St. Enjoy World Class Amenities: 24 Hr Concierge, Gym, Guest Suites. Your Very Own Balcony Gas Bbq. 1 Underground Parking Spot **EXTRAS** Stainless Steel Fridge, Gas Stove, Dishwasher, Rangehood Washer/Dryer, Built-In Range Microwave. All Electrical Light Fixtures, All Window Coverings, Stacked Washer/Dryer & Parking. (id:49269)
Engel & Volkers Toronto Central
20 Ava Road
Toronto (Forest Hill South), Ontario
SHORT-TERM LEASE: 4 MONTHS - Spacious Forest Hill Family Home. This spacious 5 bedroom, 5 bathroom home offers a comfortable living experience. Features include large principal rooms, a galley kitchen, a walkout to a private garden, an extra large primary bedroom with sitting area and dressing room, a guest suite with ensuite, a wheelchair accessible powder room, and a finished lower level with a wet bar, large recreational room, additional bedroom and huge laundry room/work area, 1.5 car garage, located within walking distance to Forest Hill Village shops, schools, transit, with easy access to the highway and downtown core. (id:49269)
Harvey Kalles Real Estate Ltd.
645 - 155 Dalhousie Street
Toronto (Church-Yonge Corridor), Ontario
Mesmerizing Merchandise Lofts! Sun-Filled 1 Bedroom Loft With Parking. True 12 Ft Ceilings, Exposed Duct Work, Enjoy Your Morning Coffee & Stunning Sunrise With Endless East Facing Windows. Steps To Eaton Centre, Toronto Metropolitan University , Restaurants, Subway & More! World Class Amenities Includes; Indoor Pool, Gym, Basketball Court, Sauna, Games Room, Rooftop Party Room & Rooftop Dog-Walk! Very Dog Friendly! Metro Supermarket Downstairs In The Building. The Downtown Core Awaits You. **EXTRAS** Fridge, Stove, Dishwasher, Rangehood, Microwave, Washer/Dryer. All Electrical Light Fixtures, All Window Coverings (id:49269)
Engel & Volkers Toronto Central
4508 - 101 Charles Street E
Toronto (Church-Yonge Corridor), Ontario
Discover urban elegance near the iconic Yonge & Bloor. This well-designed 1 bedroom + den condo on the 45th floor boasts an open-concept layout featuring a gourmet kitchen with stone countertops and a breakfast island, flowing seamlessly into the living area, which opens to an oversized balcony. The bedroom offers ample closet space, and the versatile den is ideal for a home office. The unit includes 1 parking spot and 2 lockers. A spa-inspired bathroom adds a touch of sophistication. Enjoy world-class amenities, including an outdoor pool with cabanas, gym, party room, guest suites, and 24-hour concierge. Convenient ground-floor retail includes Rooster Coffee, Rabba Market, and dry cleaning services. Don't miss this opportunity to won a stunning unit in one of Toronto's most sought-after locations! (id:49269)
RE/MAX Realtron Barry Cohen Homes Inc.
11 Apple Lane
Ashfield-Colborne-Wawanosh (Ashfield), Ontario
CALLING ALL NATURE LOVERS! Serene setting & spectacular views of the Nine Mile River and Lake Huron shoreline. A cozy 3+2 bedroom cottage retreat in the quaint village of Port Albert. Sit back, relax, and unwind on summer evenings while you listen to river running by and waves crashing on the shoreline all from under your covered deck space. Take in the stunning sunsets over the lake or enjoy hours of fishing on the well known Nine Mile River fronting this property. It's the best of both worlds with lake and river views right at your front door. Approx. 143' of river frontage. This move-in ready 1400 sq' seasonal cottage is ready and waiting for the next family to appreciate.The rustic feel is brought out with wood lined interior, vaulted ceilings, free standing wood stove. Open concept living room, dining, & kitchen. Updated, bright & spacious kitchen with an abundance of storage. Patio door access to side deck or covered front deck. Panoramic views to be mesmerized by. A generous primary bedroom, with double closets. Two additional main floor bedrooms and a loft with 2 additional sleeping areas. 3pc bath w/ tile lined shower. Storage room & mudroom.The cottage is surrounded by beautiful scenery and offers plenty of space to relax and enjoy the peaceful surroundings. The riverside fire pit provides the ideal setting for a relaxing campfire and only steps away from beautiful sandy beach. A short drive from Goderich & Kincardine, shopping, golf, and more. (id:49269)
K.j. Talbot Realty Incorporated
407-407b Regent 294 William Street
Hawkesbury, Ontario
ATTENTION INVESTORS! 2 PROPERTIES FOR SALE: 407-407B REGENT ST. AND 294 WILLIAM ST. HAWKESBURY. Regent: Apt 407 (main floor): 2 bedrooms, open concept living room comb. w/dining area, patio door leading to deck & backyard, force air natural gas heating, modern kitchen cupboards, det. garage (15' x 25'6), presently rented on a monthly basis at $ 1,050/month, heat & hydro included; Apt 407B (2nd floor) 1 bedroom, kitchen comb. w/dining area, electric baseboard heating, presently rented on a monthly basis at $ 809/month, many updates done. 294 William: Single family home consisting of 3 bedrooms, 1,224 sq.ft. of living space, lot size 31'13 x 134'07, many renovations done, fenced-in backyard, presently rented on a monthly basis at $ 1,355/month, heat included & hydro extra. Your choice to live in one & benefit the revenue! (id:49269)
Seguin Realty Ltd
38 Milligan Street
Fergus, Ontario
Looking for a little more elbow room? Look no further than 38 Milligan St. This well laid out backsplit has 4 finished levels with room for the whole family! 3 bedrooms on the upper level and one on the above ground rear level means everyone can have their own space and with two full washrooms, getting everyone ready for bed should be easy. The main floor boasts living room plus large, recently updated kitchen with island and stylish quartz counters. The family room with sliding doors to the rear yard with two tier deck and hot tub is just a few steps down and is large enough to accommodate your big screen tv and give the kids room for their toys. The fourth finished level boasts a bar and more entertaining space plus enclosed storage room for all of your extras. This is a family friendly neighbourhood, close to shopping, fast food and Milligan Street park just a few doors down. Come take a look today! (id:49269)
Keller Williams Home Group Realty
3243 William Coltson Avenue
Oakville, Ontario
This stunning 4-bedroom, 3.5-bathroom townhouse spans approximately 1,866 sq ft and features a double-attached garage with insulated entry and a two-car driveway. Inside, you'll find hardwood floors and 9-foot ceilings throughout the two levels, along with oak stairs and large windows that bring in plenty of light.The main floor offers a flexible bedroom & bathroom. The spacious great room includes hardwood flooring and large windows The upgraded kitchen is a standout, with custom cabinetry, an island with a breakfast bar, quartz countertops, upgraded floor tiles, stainless steel appliances, opening up to a large dining room with hardwood floors.The primary bedroom boasts a luxurious 4-piece ensuite bathroom, complete with an extra-large shower. Conveniently located near highways and the Uptown Core, this home offers a fantastic layout and design! (id:49269)
RE/MAX Escarpment Realty Inc.
20076 Cherry Hill Road
Thames Centre, Ontario
16.82 acres about 8 minutes from Hwy 401, block from Dundas/#2, and quick commute to London. Unique property with estimate 5-6 acres at front level slopping land (for pasture w/run-in & paddock and large 2 storey with attached extra wide double garage and huge circular drive way) and back 10-11 acres estimate (not measured) is unworked hilly land with mostly tall grasses and some small sapling/trees that has been untouched for at least 20 years except for few trails for rv/atv. Large 2 storey, main floor family room & living room, 5 bedrooms, 3 bathrooms, with over-sized 2 car garage. You could develop this property as zonings/easements, municipality, etc permit for more pasture for horses /cattle, organic gardening perhaps, create recreational get away or just to have private unmaintained (no extra work) area from house without any neighbours behind. Semi-trucks could park here with large circular driveway. Potential organic gardening in back hilly acreage due to mostly unworked raw land for 20+ years except for trails - already behind horse pasture is large patch of now wild asparagus (from previous owners). Potential for multiple uses -horse or cattle hobby farm, residential dream estate, organic gardening/farming; create private park like land or perhaps a place for enthusiasts to use trials; ton of parking space plus room for more for large vehicles i.e. semi's, trailers, Rv's and with correct municipal approvals/adj - accessory residential unit potential. Listed as Residential with more details mls 12025175 (id:49269)
Peak Select Realty Inc
65 First Avenue
Cambridge, Ontario
SHOWS TRIPLE A!!! Beautifully maintained and shows immaculate!! Priced affordably and ideal home close to schools, shopping and family conveniences including Hancock Park ( swimming pool facilities )! Quiet, prime location. Great yard and deck and plenty of parking space in the driveway. Good updates including recently renovated and spacious recreation room - kitchen and bathroom - newer deck with glass sliding doors - garden shed with electricity. SPOTLESS! Expect to be impressed. (id:49269)
RE/MAX Real Estate Centre Inc.
5340 Lakeshore Road Unit# 204
Burlington, Ontario
Lakeside living at its finest. This 1,880 sq ft, three-bedroom suite offers a renovated, pristine interior with direct lake views from every window. Set in a quiet, well-maintained building between downtown Bronte and Burlington, this upscale rental combines privacy, comfort, and convenience. The modern kitchen features all-new appliances, custom cabinetry, and quality craftsmanship. Hardwood floors flow throughout the space, complemented by updated bathrooms and a spacious balcony ideal for dining or unwinding. Residents enjoy access to private, lakefront grounds—off-limits to the public—with manicured gardens, a gazebo perched at the water's edge, and thoughtful amenities including a gym, games room, and ample visitor parking. Includes one parking space, a locker, with additional rental spots available. (id:49269)
Century 21 Miller Real Estate Ltd.
Lot 23 Voyageur Drive
Tiny, Ontario
Level treed 3/4 acre re-sale lot located in the Settlement of Toanche in Tiny Township, offering the ideal building site for your new dream home. Natural gas, hydro and Bell Fibreline available. The drive to amenities is a short one for groceries, banking, the hardware store, fuel and more. Enjoy the benefits of this location with the OFSCA trail system 5 minutes away, as well as a boat launch, and 2 marinas to choose from. Development charges apply. (id:49269)
Royal LePage In Touch Realty
266 Sumach Drive
Burlington, Ontario
Located on a stunning 1.8-acre lot backing onto peaceful green space, this impressive all-brick two-storey home offers exceptional living space and versatility. With five bedrooms, four full bathrooms, and two full kitchens, its ideal for large families or multi-generational living. The main floor showcases a private office/den, formal dining room, spacious family room with fireplace, convenient laundry, and a bright eat-in kitchen with stainless steel appliances, tiled backsplash, island, and walkout to a covered back porch. Upstairs, the primary suite features a walk-in closet and a spacious 5-piece ensuite. The fully finished walkout basement includes a second kitchen, additional bedroom, 3-piece bath, cozy recreational room with fireplace, and direct access to the backyard. Located just steps from parks and trails, and close to transit, highways, schools, and amenities this is a rare opportunity with endless potential. Don't miss it! (id:49269)
Real Broker Ontario Ltd.
114 - 6365 Drummond Road
Niagara Falls (Dorchester), Ontario
AVAILABLE FOR IMMEDIATE POSSESSION!!! LONG TERM LEASE is preferred. WATER, PARKING, EXTERIOR MAINTENANCE AND BUILDING INSURANCE are INCLUDED IN YOUR RENT! Tenant only pays hydro. You won't need to shovel snow in the cold winter months or cut grass in the summer heat! Bright & Spacious, clean home on the MAIN FLOOR, NO STAIRS in a 25-unit well-maintained condominium building. This 2-bedrooms and 1-bathroom condo is situated on the MAIN LEVEL and offers an open concept Kitchen and Living Room space. This unit has large panoramic windows with lots of natural sunlight and In-Suite Laundry. CENTRALLY LOCATED!! Convenient BUS STOP RIGHT OUT FRONT of the building, easy access to the Fallsview Casino Resort District, QEW highway, hospital, groceries, shopping, banks and new Costco/Winners/Cinema/Walmart shopping developments. Perfect opportunity for a newcomers or a retirement living. Don't miss this RARE OPPORTUNITY, this unit won't last long! (id:49269)
RE/MAX Niagara Realty Ltd
53 Permilla Street
St. Catharines (Ridley), Ontario
Ridley College Area. Whole house rental with 2 + 1 bedrooms, 2 full baths, open concept living/kitchen area & main floor laundry room. The lower level offers a 3rd bedroom, family room with electric fireplace, bathroom & storage. Separate fenced area with deck, attached garage with entrance to the house. Stylish home is in good condition and situated in a great location that is walking distance to many amenities. Walking distance to the GO train station which is still under construction for now. Large park in the area. Close to eating establishments, Ridley College, access to Hwy 406, Downtown St. Catharines, major shopping area & hospital. Rent this one furnished or not. Prospective tenants must submit a rental application, good credit report, etc. Photos online are supplied by the landlord and were taken prior to the current tenants moving in. Some of the included furniture is different than in the photos. This property is available for June 1st. (id:49269)
Royal LePage NRC Realty
92 Golden Meadow Road
Barrie, Ontario
Stunning Family Home at 92 Golden Meadow Rd, Barrie – Your Perfect Blend of Comfort and Style Located in one of Barrie’s most desirable neighborhoods, this beautifully updated home is just moments from top-rated schools, scenic walking trails, and the local beaches – offering both convenience and a serene lifestyle. The heart of the home is the newly renovated, open-concept kitchen, designed for both functionality and style. Featuring a large 10x4 island with a wine fridge, modern appliances, and a gas stove, it's truly a chef's dream and perfect for entertaining guests or cooking family meals. The main floor flows seamlessly from the kitchen into a stunning family room with a cozy fireplace, a combined living and dining area, and stylish updates throughout, including a remodeled bathroom and laundry room. Step outside and enjoy the meticulously maintained backyard, complete with a back deck, gazebo, shed with electricity, and an above-ground pool – all backing onto a park with no rear neighbors, offering a peaceful, private setting. Whether you’re relaxing by the pool or hosting friends and family, the outdoor space is designed for enjoyment. Upstairs, you’ll find four generously sized bedrooms, including a spacious primary suite with a luxurious ensuite. The finished basement offers additional living space, with a separate craft room and charming barn door features that add character to the home. Additional highlights include updated trim and baseboards, pot lights throughout, and a large insulated and heated garage that’s perfect for a handyman or hobbyist. This home has been thoughtfully upgraded and is ready for its next owners to enjoy. Don’t miss out on the opportunity to make this incredible family home yours! (id:49269)
RE/MAX Crosstown Realty Inc. Brokerage
9 - 601 Lions Park Drive
Strathroy-Caradoc (Mount Brydges), Ontario
Nestled in the charming community of Mt Brydges, this immaculate condo attracts those seeking both comfort and convenience. The meticulously finished 2 storey unit boasts 3 generously sized bedrooms and 3.5 bathrooms, including an expansive primary suite, which features a walk-in closet and a breathtaking full ensuite bathroom. The kitchen is finished with elegant quartz countertops, a spacious central island, and soft-close cabinetry and a timeless subway tile backsplash. Additional amenities include a fully finished basement with additional living space and another full bathroom. The home also consists of a single-car garage with ample visitor parking, all conveniently located just steps away from the Lion's Park Community Centre, the arena, and the 402. This unit has been impeccably maintained, ensuring a pristine and welcoming atmosphere for its next fortunate owner. Schedule your private showing today! (id:49269)
Century 21 First Canadian Corp
264 Chittick Crescent
Thames Centre (Dorchester), Ontario
Welcome to this beautifully updated and move-in-ready home located on a quiet street in the sought-after community of Dorchester. Just steps away from schools, parks, trails, and shopping, this spacious 4-level side split offers the perfect blend of comfort and modern living. Step inside to a bright and welcoming space featuring an upgraded kitchen, stylish bathrooms, and sun-filled bedrooms with updated windows throughout. The lower level boasts a generous open-concept rec room ideal for a playroom, home office, or entertainment area. The basement offers even more versatility with space for a home gym, storage, or kids zone. Outside, enjoy a fully fenced private backyard, complete with a deck, concrete walkways, a bar shed, and a newer above-ground pool for summer fun. The heated 20x16 detached garage/workshop is ready for your projects or hobbies, this would make up a prefect workout centre. Lovingly maintained with thoughtful upgrades throughout, this home is ready for you to move in and start your next chapter. Book your showing today! Recent Upgrades: Front Door, Heated Garage Floor, Garage Door, Metal Roof, Applainces and much more. (id:49269)
Century 21 First Canadian Corp








