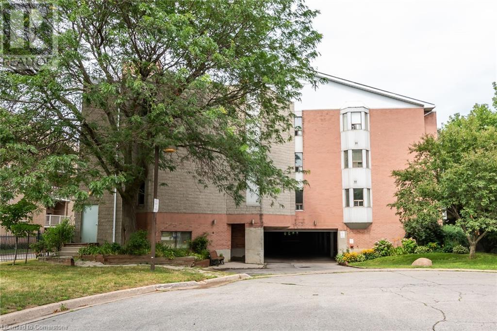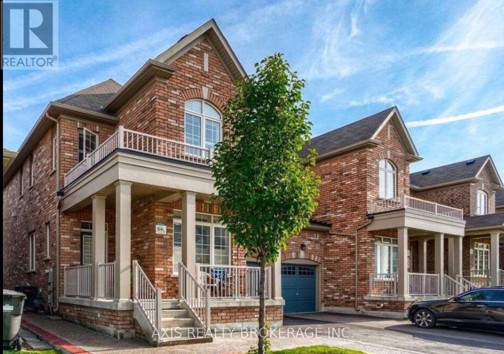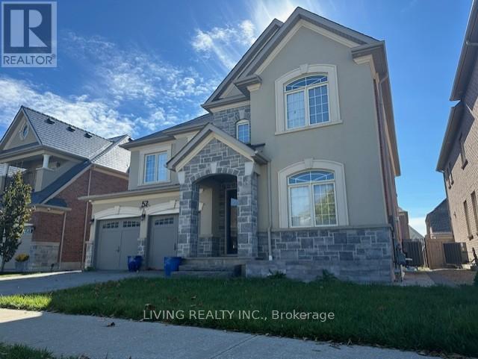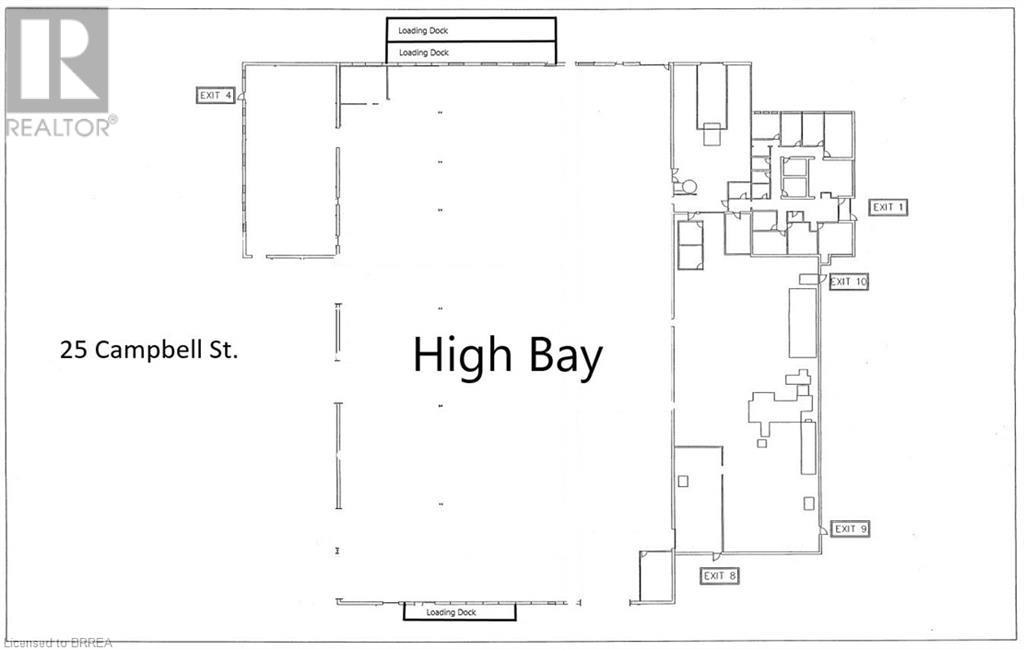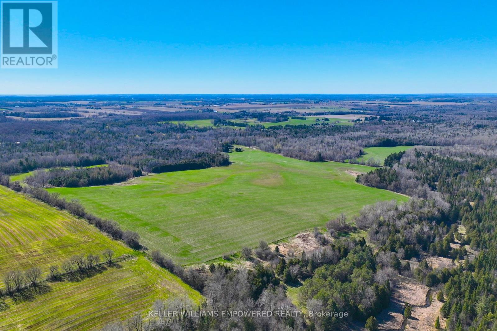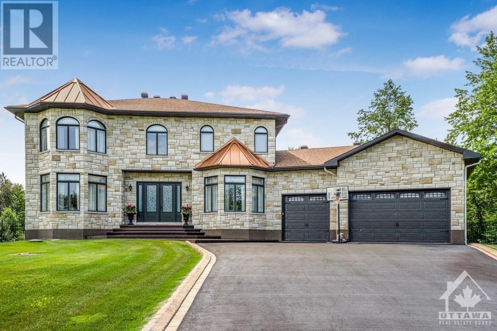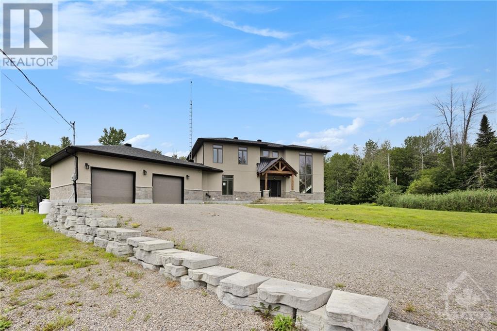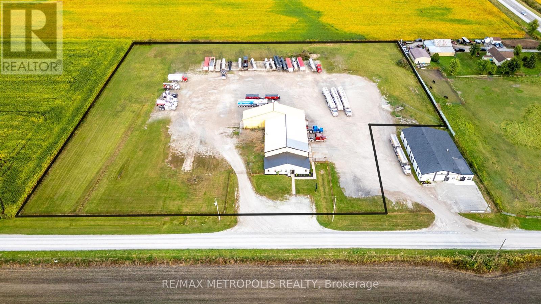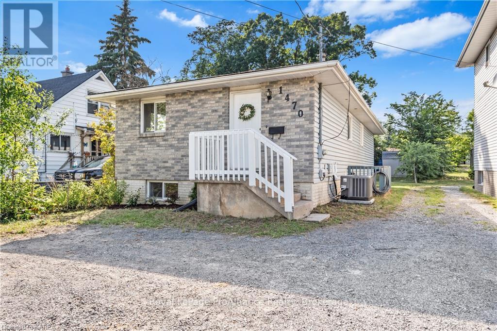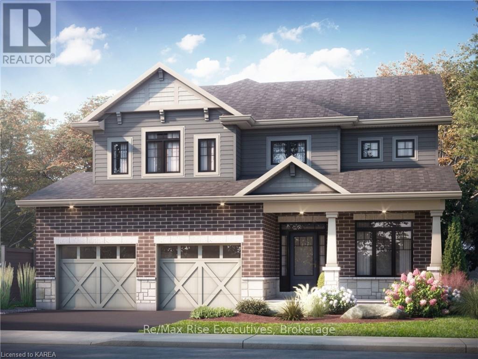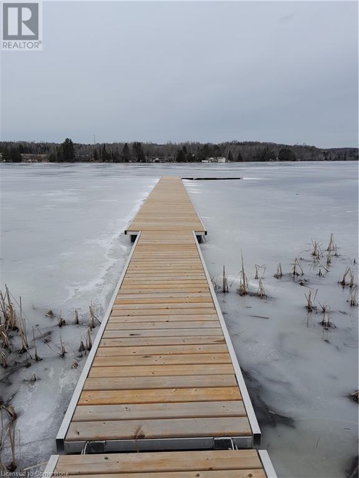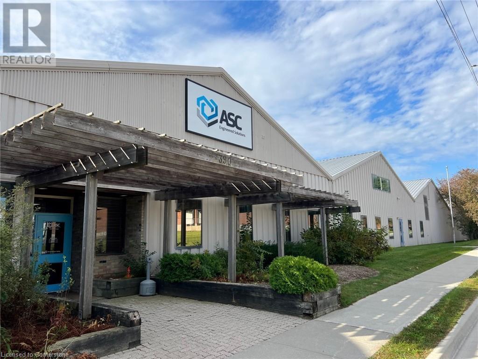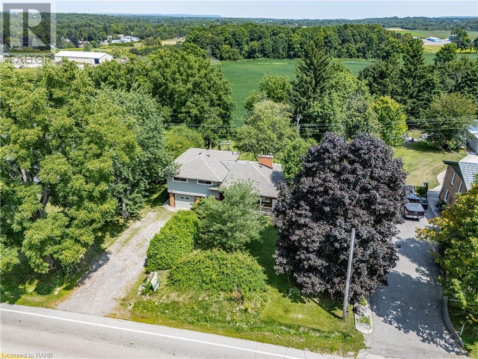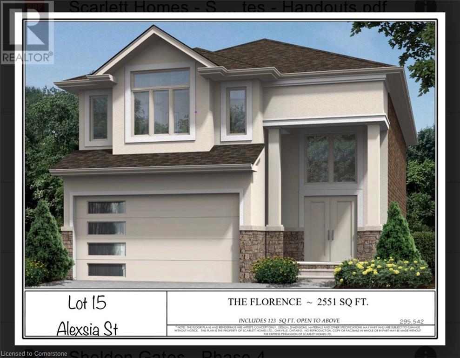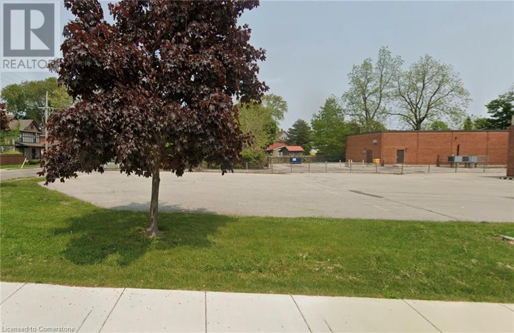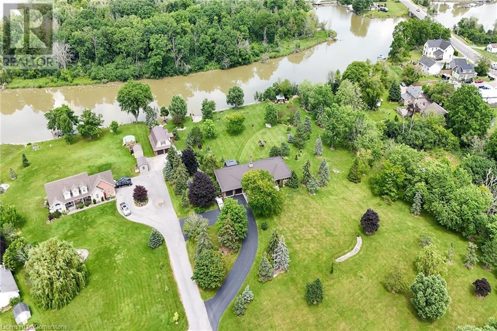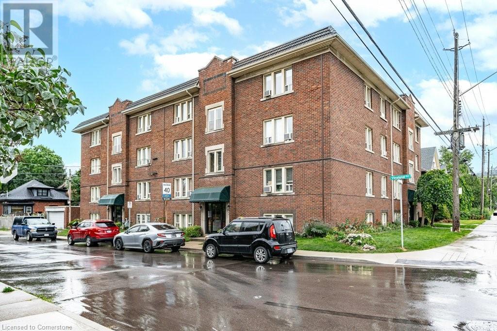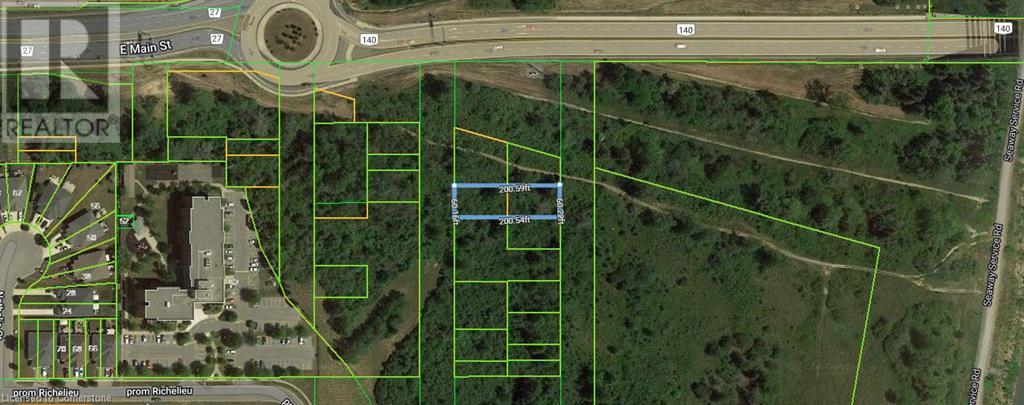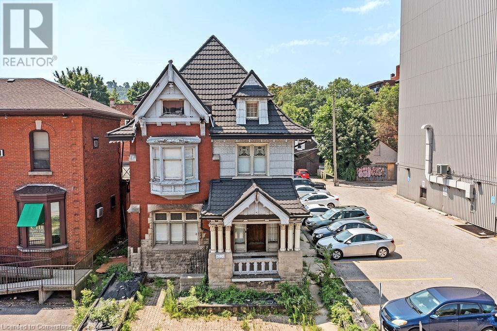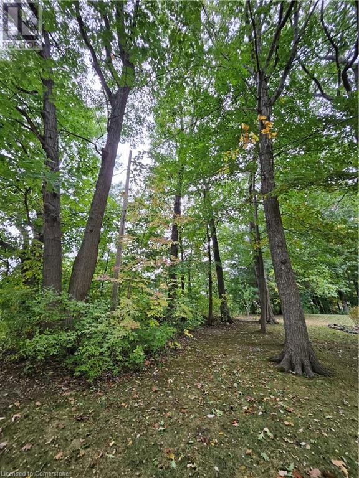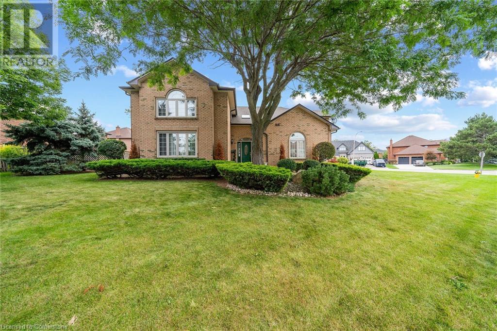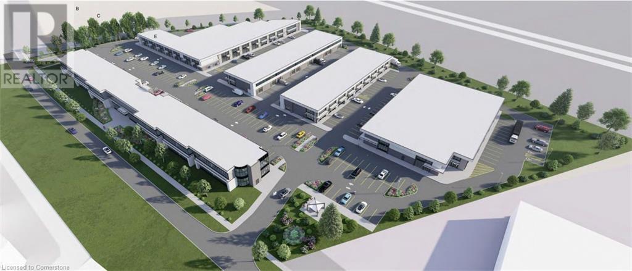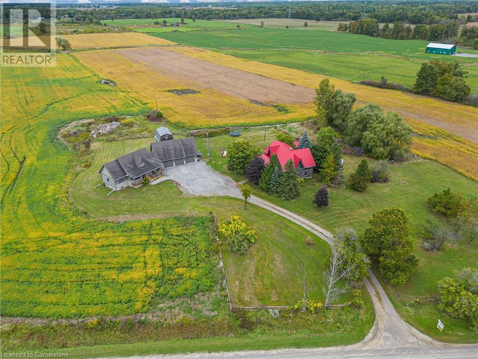229 Ottawa Street South #upper Unit
Hamilton, Ontario
Spacious and bright two bedroom unit in sought after Gage Park Area. Nestled close to the escarpment, this mature and quiet area is close to many restaurants, public transit, shops, and entertainment. Washer and dry in the unit. Freshly paved driveway with parking in the back. Spacious backyard. (id:49269)
Royal LePage Real Estate Services Ltd.
6 Teck Avenue
Kirkland Lake, Ontario
FULLY RENOVATED AND MOVE IN READY! This stunning 2-bedroom, 1-bath home underwent a comprehensive renovation, offering modern upgrades and peace of mind for its new owners. No detail was overlooked during the transformation, which included new windows, stylish flooring throughout, as well as a complete overhaul of the electrical and plumbing systems. The home also features a new furnace, kitchen cabinets, ensuring the home is as functional as it is beautiful. Upon entering, you'll be welcomed by a bright, open-concept main floor that effortlessly blends the kitchen, living, and dining areas into one spacious and inviting setting, perfect for entertaining or relaxing with family. The kitchen boasts contemporary cabinetry, ample counter space, and modern fixtures, making it a chefs dream. The main floor also features a spacious and sleek 4-piece bathroom, offering both style and comfort.Upstairs, you'll find two well-appointed and cozy bedrooms, each with plenty of closet space, perfect for creating your own retreat. Whether you're looking for a starter home or a rental investment, this property is a versatile opportunity.Outside, the home is situated on a generous lot with enough parking for up to 4 vehicles, making it convenient for multiple occupants or guests. Located in a peaceful neighbourhood close to local amenities, schools, and parks, this home offers both comfort and convenience, providing an ideal living space for a growing family or an excellent addition to any investment portfolio.Don't miss your chance to own this beautifully renovated home thats ready to welcome its new owners! (id:49269)
RE/MAX Experts
6 Niagara Street Unit# 105
Grimsby, Ontario
Tucked away at the end of a peaceful cul-de-sac, this spacious, beautifully updated 2-bedroom, 1-bath condo offers tranquil living in the heart of Grimsby. The primary bedroom boasts ensuite access with His & Her closets for added convenience. Enjoy modern amenities such as in-suite laundry, A/C, and a generous balcony with serene views of lush greenery. Underground parking adds to the convenience, while the mostly owner-occupied building fosters a quiet, community atmosphere. Just a short walk to Grimsby’s lively downtown, where shops, dining, and amenities await. Commuters will appreciate the close proximity to the GO Station and easy highway access. With beaches and parks nearby, this home blends relaxation with convenience. Condo fees cover building insurance, and visitor parking—offering a low-maintenance, worry-free lifestyle! (id:49269)
RE/MAX Real Estate Centre Inc.
1066 Wood Street
Innisfil (Gilford), Ontario
Experience Charming Lakeside Living With This Private Lake Access Property At A Fabulous Price. You Will Fall In Love With This Super Sweet Home On This Fabulous 37 x 132 Ft Lot Just Steps To Lake Simcoe and A Large Private Member Only Beach. Must Go For A Walk To See And Experience All That It Has To Offer. Walking Distance To Marinas, Boat Rentals and Local Eatery. Join This Fabulous & Desirable Family Community. Enjoy Your Morning Coffee In The Bright South/East Facing Sunroom & Warm Summer Days Barbequing With The Family On Your Large Backyard Deck. Excellent Neighbours In This Small Community. This Sweet Home Features A New Gas Fireplace In Living Room. New Modern White Kitchen, Flooring, Front Door, Living Room Window & Pressure Tank 2021. Book Your Showing Today! **** EXTRAS **** Free Standing Fireplace and Chimney (2022) Electric Baseboards. Drilled Well & UV System. Member of Bayview Beach Assoc. Annual fee $300 (id:49269)
Royal LePage Rcr Realty
2 - 459 Enfield Road
Burlington (Lasalle), Ontario
Immediate storage space available in a well-maintained, highly secure building in Aldershot. Features include shared dock-level and drive-in shipping doors, providing convenient access for the loading and unloading of furniture, appliances, and more. The space has a separate entrance from the parking lot and is temperature-controlled. Sizes range from 500 to 1,500 sq. ft., depending on your needs. (id:49269)
Royal LePage Burloak Real Estate Services
732 Brian Good Avenue
Ottawa, Ontario
Stunning 4-bedroom, 2.5-bathroom detached home W/double garage & main-level office. Built by Richcraft, this former Baldwin model home boasts $120K+ in upgrades. West-facing front yard captures afternoon sun, creating inviting entrance. Tiled foyer W/stylish glass-panelled door & sparkling chandelier. Sunken Mudroom, complete W/built-in bench & shelving. M/L features upgraded white oak Flrs, smooth ceilings, modern fixtures & chic pot lights throughout. Chef's Kit offers upgraded cabinets, quartz counter, extended pantry units, glass cabinet doors, SS Apps & secondary sink, overlooking open-concept Lv/Dn Rm. Gas FP W/upgraded stone. Upstrs, Pmry W/luxurious 5PC ensuite & WIC. 3 other BRs, 1 W/its own WIC. 2nd-Lvl Ldry & open linen closet W/drawers. Unfin. Bsmt comes W/3PC R/I, ready for your touch. Southeast-facing B/Y perfect for enjoying morning sunlight. TOP Schools of Merivale, South Carleton & St. Francis Xavier. Walk to schools, parks, bus stops, shopping, gym, gas station, etc. (id:49269)
Royal LePage Team Realty
1517 - 255 Richmond Street E
Toronto (Moss Park), Ontario
Welcome to Suite 1517 at 255 Richmond St E, a stunning studio that feels like so much more! This unit is a rare find, with a unique layout with easy to define multiple living zones, making it feel open and spacious perfect for work, relaxation, and entertaining. Enjoy breathtaking southern views of the city and lake from your private balcony, which has space for a table and a collection of plants. Love to grow potted tomatoes? No problem! Want to relax with a cup of morning coffee and enjoy the view on your balcony? You got it! When you first enter the space, there's a corridor leading you in that has a large closet along the way plus the washer dryer behind a separate door - the beauty of this is that you don't hear any hallway noise inside the unit, as the living space is tucked away at the end of the entry hallway. Inside, the full-sized kitchen greets you - no tiny, two foot kitchen here! This is a dream for a studio, complete with all full-size appliances, ample storage, and a peninsula that feels like a kitchen island that seats four. Hosting friends is a breeze with this setup, perfect for showing off your latest cooking skills or filming your TikTok cooking demo - you've got a fantastic backdrop with this kitchen. Two large closets add incredible storage, while the bathroom is spacious and comfortable. The unit has huge windows in the living space - the unit is flooded with natural light. The optional bedroom area has the walk-out to the balcony and floor to ceiling windows plus the large second closet. Location is unbeatable: just steps to the St. Lawrence Market, George Brown College St. James Campus, the TTC, groceries, and endless dining & shopping options. This Tri-Loft building offers a full-time concierge, on-site property management, visitor parking, and more. An owned parking spot is included with the purchase of this unit - a rare perk - and luxury! With hydro and water included in the condo fees, this is downtown living at its best! **** EXTRAS **** 24 hr concierge, gym, guest suites, visitor parking, bike storage, Fibrestream internet option, party room. Hydro included in condo fees!!! Pls heat, A/C, water. Don't throw your money away on rent - buy this beauty with a balcony & view!! (id:49269)
Sutton Group Old Mill Realty Inc.
15 Grove End Way
Brampton (Sandringham-Wellington North), Ontario
This Home If Perfect For A Small Family As This House Has Been Kept In A Spectacular Condition. The Home Offers 4 Spacious Bedrooms With Hardwood Floors Throughout. The Sep Living/Dining/Family Gives The Feeling Of A Detached Home. The Kitchen Updated With S/S App, Quartz Countertop & Back Splash. Master Bedroom Offers W/I Closet With 4Pc Ensuite. Great Size Backyard With A Lot Room For A Great Family Gathering!! (id:49269)
Axis Realty Brokerage Inc.
5421 Bestview Way
Mississauga, Ontario
Discover the perfect blend of comfort, style, and convenience at 5421 Bestview Way, nestled in one of Mississauga's most sought-after neighborhoods. This beautifully maintained home offers an ideal setting for families, with its prime location providing easy access to highways, top-rated schools, and picturesque parks. Enjoy the tranquility of suburban living while being just moments away from the bustling city amenities. As you step inside, you’ll be greeted by a warm and welcoming atmosphere, enhanced by an abundance of natural light that floods the living spaces. The spacious bedrooms offer ample room for rest and relaxation. The master suite is a true retreat, boasting generous closet space and an en-suite bathroom for added privacy and comfort. Adjacent to the kitchen, the dining area seamlessly flows into a cozy family room, creating an ideal space for gatherings and quality time with loved ones. One of the standout features of this home is the fenced-in yard, offering a private outdoor oasis where you can relax and unwind. Whether you’re hosting a barbecue, gardening, or simply enjoying a quiet evening under the stars, this space is perfect for all your outdoor activities. Children and pets will love the secure environment, giving you peace of mind as they play and explore. The location of 5421 Bestview Way is truly unbeatable. Situated in a family-friendly community, you’ll find yourself within walking distance to some of the best schools in Mississauga. Numerous parks and recreational facilities are nearby, providing endless opportunities for outdoor activities and leisure. Commuting is a breeze with quick access to major highways, connecting you to the greater Toronto area and beyond with ease. This well-kept, move-in-ready home is a rare find in today’s market. With its blend of charm, modern conveniences, and a prime location, 5421 Bestview Way offers a lifestyle that is second to none. (id:49269)
Exp Realty
2033 Brampton Street
Hamilton (Parkview), Ontario
Upper floor rental. 3 decently sized bedrooms with a large open concept living/dining/kitchen. Newly renovated. New appliances. Ensuite Laundry. Walk out to deck and back yard. 1050 sq ft of space. Extensive renovations. Across from a wonderful park. Excellent location for Shopping, schools and highway access. East Hamilton Parkview area. Tenant to pay 60% of Utilities. 3 Parking spaces. Garage is optional. Upper unit only. Basement apartment is rented. **** EXTRAS **** All new appliances. Available anytime. Vacant. Basement apartment is rented. (id:49269)
Royal LePage Meadowtowne Realty
3332 Maple Street
Val Caron, Ontario
Discover the potential of this spacious property located in the charming neighborhood of Val Caron. Sitting on a large lot, this bungalow offers ample opportunities for growth and investment. Featuring 2+1 bedrooms and two full baths. (Can easily be converted back to a 3+1 bedroom). This home is perfect for families or rental opportunities. Complete with large garage and plenty of parking space it offers endless possibilities. Don't miss out on this fantastic opportunity! SEE ADDITIONAL REMARKS TO DATA FORM (id:49269)
Royal LePage North Heritage Realty
57 Balderson Drive
Vaughan (Kleinburg), Ontario
Notice of Sale. Property is being sold ""As Is"" Great opportunity to own this Aspen Ridge Built home! (id:49269)
Living Realty Inc.
25 Campbell Street Unit# 10
Brantford, Ontario
Now available: A large 30,000 sq/ft commercial unit located in an M2 zoning area, ideal for manufacturing, warehousing, or distribution purposes. This space is equipped with a robust 600 volt, 200 amp electrical system, catering to businesses with high-energy demands. Featuring a clear height of 15 to 23 feet, the unit provides significant vertical space for extensive storage and operation of large equipment. It has been upgraded with new concrete floors for enhanced durability and ease of maintenance. A notable feature of this property is its six 14x14 foot drive-in doors, facilitating streamlined access and efficient movement of goods. Additionally, there is the potential for up to three loading bays, greatly improving the efficiency of logistical operations. The unit offers flexibility in terms of space utilization, with the option to divide it into smaller sections to suit various business requirements. An additional 3600 sq/ft of office space can also be integrated if needed. This property is an excellent option for businesses in need of a spacious, versatile, and well-equipped commercial space, adaptable to evolving business requirements. (id:49269)
RE/MAX Twin City Realty Inc.
189 Kingsview Boulevard
Toronto (Kingsview Village-The Westway), Ontario
Available Short/Long Term, Fully Furnished, Beautiful Stunning, Light-Filled, 3 Bedroom Modern Home. Private Backyard With Hot Tub. Ideal For Those Looking To Visit/Settle Into The City of Toronto From Abroad. Everything Is New & High End. A Fabulous House For Entertaining, Or Perfect For A Family Vacation. Special Rates and Individual Rooms Available For Travel/Airline Staff - 5 Minutes To The Airport. (id:49269)
RE/MAX Gold Realty Inc.
415 Sea Ray Ave Avenue Unit# 427
Innisfil, Ontario
BRING ALL OFFERS. The Best Unit for Sale in the Brand New High Point Condo Billow Model. Penthouse Courtyard Facing 1 Bedroom Suite at Friday Harbour Waterfront Four Seasons Resort On Lake Simcoe. Open Concept Floor Plan With Large Balcony. Modern White Kitchen With Quartz Counter/Island, SS Appliances, Closet Pantry, 4 Piece Bath, In-Suite Laundry & Walk-In Closet. Premium 10 Foot Ceiling With Floor to Floor Windows, lots of Natural Light& Modern Finishes. Balcony Overlooks Private Outdoor Courtyard Pool, Year-Round Hot Tub, BBQ and Fire pit. 1 Underground Owned Parking Spot & Locker Unit. Friday Harbour Resort Offers: The Nest 18-Hole Golf Course, 200 Acre Nature Preserve with Hiking Trails, World Class Marina for endless Boating with Trent canal access, The Pier, The Boardwalk, Shops, Restaurants, Beach Club, Pools, Lake Club, Fitness Centre, Games Activity Room, Park, Beach, Basketball Court, Tennis/Pickle Ball, Year Round of Events, Sports & Activities. Resort Living at it's Finest! Premium Upgrades $72,000 (Top Floor, Courtyard Facing, Interior Finishing's) Condo Fee $407.44 monthly, Annual Fee $ 1151.16, Lake Club Fee $175.01 monthly. 2% plus HST Resort Entry Fee- Payable by the Buyer (id:49269)
RE/MAX Crosstown Realty Inc. Brokerage
6 Ellard Court
Kawartha Lakes (Bobcaygeon), Ontario
Welcome to your dream home nestled in the serene heart of Bobcaygeon! This immaculate 3-bedroom, 2-full bathroom bungalow is a pristine gem, boasting a tranquil location on a quiet cul-de-sac mere moments from Sturgeon Lake, beach park, boat launch, & vibrant downtown Bobcaygeon. Step inside to discover a meticulously maintained & updated interior, perfect for retirees seeking relaxation or first-time home buyers looking for a turnkey property. The spacious 19x11 insulated detached garage offers ample space for storing your summer car, toys or transforming it into your very own space. Plus an attached single garage with direct entry into the house. Outside, the landscape is impeccably maintained. Picture-perfect composite decking and a private yard await just beyond the kitchen, offering an ideal spot for soaking up the summer sun or hosting gatherings with family and friends. With easy access to amenities, shopping, and a plethora of restaurants, this rare find won't last long. Don't miss your chance to make this haven your own, schedule a private viewing today before it's too late! (id:49269)
Royal LePage Frank Real Estate
12 Ontario Street Unit# 2
Grimsby, Ontario
DOWNTOWN GRIMSBY LEASE - PRIME LOCATION WITH PRIVATE PARKING AND SPACIOUS DECK! Situated in the vibrant heart of downtown Grimsby, this fantastic lease offers unparalleled convenience, just a short walk from popular shops, restaurants, and grocery stores. Perfect for commuters, it’s located close to the QEW, making travel easy and efficient. Enjoy the luxury of private parking for one car and a large deck, ideal for BBQs and relaxing summer evenings. Don’t miss the chance to live in this premium location with everything you need at your fingertips! (id:49269)
Your Home Sold Guaranteed Realty Elite
810 Ann Street
North Bay, Ontario
810 Ann St., North Bay - Solid and meticulously maintained purpose built 9-PLEX with a strong rental history ensuring consistent income. This Multi-Family Investment Property is fully occupied & comprised of 8 spacious x2 bedroom units with dedicated storage lockers and 1x1 bedroom unit. Gas boiler heat, tenants pay their own hydro. 10 parking spaces. Situated in a well-established, central neighborhood with easy access to amenities and public transportation. Excellent turnkey investment with a proven track record of high occupancy rates, makes this property a lucrative addition to any real estate portfolio. (id:49269)
Royal LePage Northern Life Realty
1039 West Cottage Drive W
North Frontenac, Ontario
Welcome To The Lakehouse, Situated On Pristine Palmerston Lake. 4 Season Living At Its Best. High End Modern Cottage Design. You Truly Must See This Property To Fully Appreciate. Tastefully & Professionally Landscaped Grounds, Including Easy Access To Your Waterfront. New Docks To Take In Breathtaking Sunset Views. Deep Water Perfect For Boating, Fishing, & Swimming, Winter Snowmobiling Trails Near By. Bright & Open Concept Looking Out To A Wrap Around Deck. Fully Updated Interior With Stunning Lake Views. Close To Great Hiking Trails & Only 40 Minutes To Bon Echo Provincial Park. Numerous Updates Since 2022 Including: New Propane Furnace and Duct Work, New Propane Fireplace In Living Room, New Central Air, New 200 Amp Electrical Panel & Upgraded Electrical. Smart Light Switches And Thermostat, New Lakeside/Dock Lighting. New Electric Water Heater, New Drilled Well & Pump System With Pressure Tank & Water Filtration System, New Water Softener, New UV Water Purification System. New Septic Riser Lids. 800 Gallon Septic Tank - Inspected and Pumped Out In 2023. Two New Bathrooms, Three Bedrooms With New Insulation, Drywall and Paint. All New Tongue And Groove Ceilings On Main Level And Basement. Remodeled Entry/Mudroom. New High End Kitchen Cabinets With Abundant Cupboard Space & Drawers, Granite Countertops With Farmhouse Stainless XL Sink. Hands Free Faucet With Pull Out Spout And Voice Activation. New Engineered Hardwood Flooring On Main level Custom Cabinetry in Great Room. New Interior/Exterior Doors, Baseboards. New Windows Throughout. Roof Shingles 2018, Facia and Eavestrough 2023. New Blown In Insulation In Attic. New Dock System With Cranking Mechanism For Easy Winterization. Professional Landscaping With Armour Stone & Perennials. This Lakehouse Is Very Low Maintenance Inside & Out, Leaving More Time For Family And Entertaining Enjoyment. **** EXTRAS **** Upgraded Basement - Luxury Vinyl Flooring/Insulation, New Laundry Room, New Appliances - Dishwasher, Fridge, Stove, Microwave/Washer/Dryer. Bell DSL Internet Available. Marina On The Lake With Gas. Grocery And Restaurants Within 10 Kms. (id:49269)
RE/MAX Rouge River Realty Ltd.
7489 Concession Road 2
Uxbridge, Ontario
An exceptional opportunity to build your dream lifestyle. This land is approximately 230 Acres, including 7650 Third Concession. Approx. 60% of this land is workable farm land, and rented to local farmers on an annual basis. Endless possibilities await in this picturesque Stouffville/Mount Albert area. There are several ponds upon the entry to this property, offering you instant serenity and privacy. This mature treed land has many amenities nearby: various golf clubs such as Mill Run, Goodwood, and Ballantrae are less than a ten minute drive away; Eldred King Woodlands-Stouffville Hiking, and Porritt Tract York Region National Forest less than a fifteen minute drive; and a fifteen minute drive from various Public, Catholic, French immersion, and Montessori school choices. There are plenty of farms around to purchase various produce like fresh fruit, fresh vegetables, local dairy, honey, and more! Close access to HWY 7, and a short drive to Lake Simcoe! (id:49269)
Keller Williams Empowered Realty
699 Ballycastle Crescent
Ottawa, Ontario
A stunning luxury custom house built on one of the last premium lots in Emerald Creek Estates is designed for luxury and comfort! Impeccably immaculate pride of ownership shows inside and outside of this family home. Beautiful main floor spaces-including the breathtaking gourmet kitchen/family room w/wood burning fireplace, serving/bar area, formal living & dining rooms, and 4 seasons sunroom/den overlooking an incredible backyard with an in-ground salt water heated pool featuring a waterfall/fountain. The 2nd floor has 4 great size bedrooms (two primary bedrooms are with luxurious en-suite baths and walk-in closets), a large laundry room, family bathroom. The walkout garden level comes w/bar, fridge & sink set for entertaining plus a 2nd family room w/gas fireplace. This home offers a sensational sense of scale and dramatic living spaces enhanced by soaring ceilings & fabulous room sizes. Call today and immerse yourself in luxury and tranquility with no rear neighbors! Move right in! (id:49269)
RE/MAX Hallmark Realty Group
896 Corktown Road
Merrickville, Ontario
Stunning custom home on a quiet road in Merrickville. This home has no rear neighbours! Boasting a Chef's kitchen, a huge island, and a butler's pantry. Hardwood and custom built cabinetry, overlooking the open concept family room. The second storey has 3 generous bedrooms. The primary with a luxurious ensuite plus impressive walk-in closet. Basement is finished requires new flooring. This home is waiting for your personal touch! (id:49269)
RE/MAX Absolute Realty Inc.
18922 Leslie Street
East Gwillimbury (Sharon), Ontario
Absolutely S-T-U-N-N-I-N-G .6 Acre Mature Lot backing on Parkland with 160 feet of Prime Leslie Street Frontage in the growing Town of Sharon! This Rare 6 Bedroom, 2.5 Storey Century Home with approx. 2750 sq ft offers High Demand Mixed Use Zoning with Permitted uses that include Medical or Business Office, Clinic, Studio, Gallery, Education Centre, Library & More! Spacious main floor layout with 9ft ceilings accommodates both Commercial and Residential uses. Desirable Covered Porch Entrance at Front & Separate Entrance at Rear to Walk-Out Basement. Nestled on a 160 x 165 ft Level Lot and surrounded by Magnificent Maple Trees and Manicured Parkland! The Existing Foundation (south side) for Permitted 2-Car Detached Frame Garage can be reconstructed, plus additional Parking for 3 more Vehicles. Quick access to Hwy 404, Hwy 9 & Future Bradford Bypass. Close to GO Train, Schools, Shops, Allied Medical Professionals, Hospital, Nokidaa Rec Trails & all Amenities. Gorgeous Curb Appeal and a Rare Opportunity to Renovate into your Dream Home, Business, Clinic or Studio on one of the Town's most Picturesque Lots! Don't miss the chance to own a piece of history in this idyllic setting! **Property & Chattels Sold As Is. Seller makes No Reps or Warranties** **** EXTRAS **** Property & Chattels Sold As Is. Seller makes No Reps or Warranties.Second Staircase to 2nd Floor, Permitted 2-Car Garage Foundation - Can Rebuild 22ftx18ft, Toilet '24 on Second Level, Septic (As Is) (id:49269)
RE/MAX Realtron Turnkey Realty
4216 Waterworks Road
Petrolia, Ontario
Truck & trailer parking & storage available for monthly lease! Park your truck & trailer securely in our facility in the heart of the agricultural & industrial sector of Petrolia. Located on the corner of Waterworks & Petrolia line, 15 min from Hwy #402 access & Bluewater Bridges Crossing (US border). Completely secured by fence & gate, locked by 5PM, camera monitored. Prominent ""Lambton Fleet Maintenance Inc."" Heavy truck & trailer repair facility is conveniently located on site for all your truck needs. Truck & trailer rates are: $150.00 + HST per month. B-trains/lead & pup are: $200.00 + HST per month. If tractor is attached/hooked to B-trains then tractor is included in that $200.00 fee. A separate for lease listing is also available on site if additional office space, boardroom, & washroom with shower & workshop are equipped for your business dispatching operations. (A1) agricultural, type 1 (light industrial) & type 2 (medium-scaled) industrial zoning. (id:49269)
RE/MAX Metropolis Realty
Lower - 111 Courtlands Drive
Toronto (Malvern), Ontario
Spacious one-bedroom unit available for rent in a family-oriented neighborhood! Conveniently located near parks, public transit, Highway 401, shopping, and dining options. Perfect for a single professional or a couple looking for a comfortable & a convenient lifestyle. The upper level is occupied by the homeowners. One parking space is included along with an in-house shared laundry. Tenant(s) responsible for 30% of the utility costs. This bright & well-maintained unit comes with optional furnishings, including a living room table, twin mattress with box spring, work-from-home desk, and a stool for use during the lease. Please note that the 2nd room in the basement is used by the landlord as a personal exercise space. However, they will be highly respectful of the tenant's privacy and will ensure minimal disruption. The space will be used only at set times, with prior notice to the tenants to ensure comfort & consideration! **** EXTRAS **** One (1) Driveway Parking Space.Fridge, Stove, Hood Fan, Shared Washer & Dryer, & All Light Fixtures. **Tenant to Pay 30% Of Utilities** (id:49269)
Keller Williams Referred Urban Realty
2 - 496 Days Road
Kingston (City Southwest), Ontario
496 Days Road offers the perfect locations for your next business adventure. In the well-established, high traffic area of Kingston, close to many amenities and great exposure, it cannot get any better than this. Just under 1,750sqft, this space offers, 1 kitchen, 1 bathroom, 1 office space, storage and a large retail floor. New windows and A/C installed in 2022. Lease date available Jan 1st, 2025, until end of term (July 31st, 2027). Sublet tenants may have the option to renew lease with Landlord for an additional 5-year term. Monthly rent $2,933.29, which includes additional rent charge and HST. Additional costs include, building insurance, building maintenance, common area maintenance, landscaping, management fees, property taxes and water. Tenant pays, cable, heat, hydro, internet, janitorial, signage and tenants’ insurance. (id:49269)
Royal LePage Proalliance Realty
1470 Montreal Street
Kingston (Rideau), Ontario
This deceivingly spacious bungalow will surprise you with its generous space and excellent features! The main floor greets you with a bright eat-in kitchen, 2 pc bathroom and continues on to a large family room. Beyond that are 2 bedrooms plus a den/craft room and a 4 pc bathroom. The lower level, with its own separate entrance, boasts high ceilings, a huge recreation room and 3 additional rooms along with a 4 pc bathroom. Freshly painted throughout and offering a new furnace & A/C (2021), this home is move-in ready for your large family or ideal investment opportunity. The deep backyard has lots of space to enjoy and includes a newer shed. There is ample parking and the shared driveway would provide for additional parking towards the backyard. Conveniently located just a stone's throw from the 401, this central location allows for easy access throughout the city. This clean, tidy home is ready for a new owner this summer! Please note that shingles require replacement & quote is available. (id:49269)
Royal LePage Proalliance Realty
431 Dockside Drive
Kingston (Kingston East (Incl Barret Crt)), Ontario
Welcome to Riverview Shores from CaraCo, a private enclave of new homes nestled along the shores of the Great Cataraqui River. The Rockport, a Limited Series home offers 3,050 sq/ft, 4 bedrooms + den and 2.5 baths. Set on a premium 50ft lot overlooking the water with no rear neighbours. This open concept design features ceramic tile, hardwood flooring and 9ft wall height on the main floor. The kitchen features quartz countertops, centre island, pot lighting, built-in microwave and walk-in pantry adjacent to the dining room with sliding doors. Spacious living room with gas fireplace, large window and pot lighting plus separate formal living room and den/office. 4 bedrooms up including the primary bedroom with a walk-in closet and 5-piece ensuite bathroom with double sinks, tiled shower and soaker tub. All this plus quartz countertops in all bathrooms, a second floor laundry room, main floor mudroom w/walk-in closet, high-efficiency furnace, HRV and basement with 9ft wall height and bathroom rough-in. Make this home your own with an included $20,000 Design Centre Bonus! Ideally located in our newest community, Riverview Shores; close to the park, schools, downtown, CFB and all east end amenities. Move-in Spring/Summer 2025. (id:49269)
RE/MAX Rise Executives
0000 Landry Road
Bonfield, Ontario
Build your dream home or cottage on this large precious gem. This property abuts the beautiful Lake Nosbonsing with a beautiful board walk and huge dock installed and ready for use. The road divides the property almost in half. Half on lake side and the rest on the other side of the road. Long board walk and dock installed in 2023. Permit ready and preliminary approval to build has been given to the sellers. Buyer is to satisfy themselves with proper due diligence with regards to building, zoning, permits, insurance etc. Buyer must also verify the taxes. Lot size and dimensions are approximate. Refer to attachments for GEO report & property outline. (id:49269)
Royal LePage State Realty
390 Second Avenue W Unit# Office
Simcoe, Ontario
12,000 SF of cost effective, furnished office space available. Option to divide space into smaller units, and flexible terms available. Board rooms, kitchenette/ lunch room, many offices. Parking for 100+ vehicles. Located approximately 20 mins from Highway 403. (id:49269)
RE/MAX Escarpment Realty Inc.
1352 Centre Road
Flamborough, Ontario
Located in sought after Carlisle this picturesque property combines a tranquil rural retreat with the conveniences of nearby amenities. Lovingly cared for (ONE owner home), structurally sound & with a functional floor plan, this home presents a perfect canvas for your creative vision. Spacious 1488 sq ft 4 level side split features a living room with a large picture window & a fireplace insert, separate dining room & eat-in kitchen. 3 spacious bedrooms, primary with double closets. For those that work from home there is a main floor den. Conveniently located at the back door is a 2pce bath. On the lower level is a huge rec room with a wood burning fireplace. Extended single car garage has an inside entry. Mature tiered backyard has views across open farmland to forested areas. Plenty of room for kids & pets to play. Whether you're seeking a peaceful country retreat or a home for your extended family this property presents endless possibilities. For the golfers, Dragon Fire & Carlisle Golf & Country Clubs are just around the corner. Equestrian lovers, Flamborough is home to an abundance of horse facilities. Library, arena & baseball diamonds are just minutes down the road. Easy commute to many centres of Commerce (Toronto to London) and just a short drive to major highways and GO Trains (Milton & Burlington). Home inspection Report available. Don't miss out on this opportunity!!! (id:49269)
Keller Williams Edge Realty
60 Alexsia Street Unit# Lot 15
Hamilton, Ontario
BRAND NEW HOME TO BE BUILT ON HAMILTON WEST MOUNTAIN. MANY STYLES TO CHOOSE FROM. LUXURY UPGRADES IN THE FLORENCE MODEL INCLUDE: ALL BRICK, STONE AND STUCCO EXTERIORS, GRANITE KITCHEN WITH PENNINSULA, LARGE WALK-IN PANTRY, ENGINEERED HARDWOOD FLOORS AND PREMIUM PORCELAIN TILE THROUGHOUT MAIN FLOOR, FIREPLACE IN FAMILY ROOM, 4 GOOD SIZED BDRMS, 2ND FLOOR LAUNDRY, PRIMARY BDRM HAS 2 GENEROUS WALK-IN CLOSETS, ENSUITE BATH WITH GLASS AND FRAMED WALK-IN SHOWER, FREE STANDING TUB, DOUBLE SINKS, PREMIUM VINYL FLOORING THROUGHOUT UPPER LEVEL (CARPET FREE HOME). MODEL HOME AVAILABLE TO VIEW BY APPOINTMENT WITH LISTING AGENT. (id:49269)
Homelife Professionals Realty Inc.
Pt 2 Broad Street E
Dunnville, Ontario
Commercial lot 89.93' x 75.98' zoned Commercial Downtown. Contact listing agent for list of uses as per Haldimand County. Property has been recently severed. Convenient location in heart of town. (id:49269)
Royal LePage State Realty
32 Haldimand Trail
Dunnville, Ontario
Discover an authentic “Masterpiece” - not just a home - a life style choice! Feast your eyes on this 5.22ac “Waterfront Estate” boasting over 220ft of armour stone laden frontage on Grand River tributary, incs boat launch, w/direct access to Lake Erie - 90 mins GTA - mins to Dunnville’s amenities! Spectacular custom built brick/stone bungalow is positioned beautifully among stands of pines, hardwoods & perennial gardens - introduces over 5500sf of flawless, sophisticated living space (both levels) - incs 2772 sf main floor ftrs crown moulded cathedral ceilings, hickory hardwood flooring & double sided brick gas FP fronting on “World Class” kitchen & opulent Great room offers WO to 375sf composite deck overlooking a private Paradise -continues to formal dining room, primary bedroom enjoying lavish en-suite & WO to private balcony, leaded glass pocket doors accessing twin front foyers, black walnut accented office & laundry wing incs 2pc bath + entry to 634sf garage. Dramatic staircase leads to Entertainer's Haven lower level complimented w/heated floors & 3 panel door WO to stamped conc, patio. Incs inviting family room ftrs gas FP & adjacent games room sporting custom bar, 3 super-sized bedrooms, 5pc bath w/heated tub, 2 utility rooms, wine cellar & cold room. Multi-purpose outbuilding offers 525sf 2-car bay + gorgeous 2 stry in-law/guest unit incs 3pc bath & mod. kitchen w/FP. Conc. walkways thread past designer chicken coop, garden shed & rustic river cabin. Rural Majesty! (id:49269)
RE/MAX Escarpment Realty Inc.
2 Vineland Avenue Unit# 9
Hamilton, Ontario
This affordable condo in Hamilton's Gibson / Stipley South offers an incredible opportunity to enter the market. This fully renovated & updated 1 bedroom, 1 bathroom unit features incredible built-in storage, hardwood floors, & high-ceilings. Enter into the living room to be greeted by the white brick ornamental fireplace with bright oversized windows allowing significant light to fill the space, and convenient built-in storage offering ample space to tuck away coats & shoes. The updated 4pc bathroom with marble floors and the modern & sleek galley kitchen offers great functionality with a bistro-dining area, stainless steel appliances & white cabinetry. The large wardrobe in the primary bedroom offers fantastic storage. Condo fees include heat & water. Shared laundry conveniently located in the building & close to the unit. Great opportunity for a first-time home buyer or investor looking for a low-maintenance, move-in ready property. Fabulous proximity to shops, public transit, Playhouse Cinema, Tim Hortons Field & more. (id:49269)
Royal LePage State Realty
Lot 70, 71, 92 & 93 Goodwin Street
Welland, Ontario
Potential future development, located behind the Hwy 406/Main Street turnabout in an undeveloped area and has an unopened road allowance. Zoning is not available and is undetermined at this time. This property is not immediately available for building a residential or commercial dwelling until the city of Welland permits planning accordingly. (id:49269)
RE/MAX Escarpment Golfi Realty Inc.
340 Main Street E
Hamilton, Ontario
Great Office Space Minutes from Downtown Key Features: Prime Location: Just minutes from downtown, providing convenience and accessibility. Zoning: Building is zoned C5, offering a fantastic opportunity to expand your business. Ample Parking: Plenty of parking available for both employees and clients. Durable Construction: Metal roof with a lifetime warranty ensures long-term reliability. Quality Interiors: Hardwood flooring under the carpet on both the first and second levels. Don't miss out on this incredible opportunity! (id:49269)
Royal LePage State Realty
Lot 120 Mohawk Avenue
Fort Erie, Ontario
40 X 120 Lot, residential neighbourhood. Inquire with the Town of Fort Erie about future development opportunities. (id:49269)
Royal LePage State Realty
3 Shoreline Crescent
Grimsby, Ontario
Spectacular home in one of Grimsby's most prestigious neighbourhood. Almost 4,000sqft of luxury feat: hdwd on the m/flr, granite counters in the kit, & 3 upstairs bths. Sep nanny qtrs. Fully fin'd bsmt w/ lg recrm, wet bar, sauna & wksp. This home is setup perfectly for a large family, living with the in-laws, or for a person who loves to entertain. The large room sizes and huge kitchen will host the biggest family gatherings and parties. Call to book your showings today. (id:49269)
Keller Williams Complete Realty
2859 Chippawa Road
Port Colborne, Ontario
Welcome to 2859 Chippawa! Amazing opportunity to own a special property with a standalone apartment, separately heated and cooled. Use it as an in-law suite or rent it out to supplement your mortgage. Just shy of an acre, packed with valuable features such as two separate garages equipped with hydro, heating and cooling and two sheds, also hydro enabled! Use them for your toys or as a workshop, the possibilities are vast. Updates include new appliances and roof. Nothing like it in the area. Book your showing today! (id:49269)
Michael St. Jean Realty Inc.
506 Alder Street W
Haldimand County, Ontario
Discover this quaint duplex in the heart of Dunnville, perfect for those seeking a multi-unitinvestment or a versatile living space. Located on a quiet, peaceful street, this property offers aserene escape from the hustle and bustle of city life. The duplex is divided into upper and lowerunits, providing excellent rental potential or the option to live in one unit while renting out the other. With ample parking for up to five cars, convenience is at your doorstep. Step outside to alovely, shaded backyard, where mature trees offer privacy and tranquillity. The deck is the idealspot for outdoor dining, relaxation, or entertaining guests. The interior presents a fantasticopportunity to customize the space to your liking. Whether you’re looking to invest, live, orboth, this duplex offers endless possibilities in a peaceful Dunnville neighbourhood. (id:49269)
RE/MAX Escarpment Golfi Realty Inc.
4069 Brock Street
Beamsville, Ontario
Welcome to 4069 Brock Street in the heart of Beamsville's Vista Ridge Development. Upon entering through the beautiful oversized front door, you will be greeted with 2 double door closets. 9' ceiling on the main level, lxry vinyl floors throughout & oversized windows. The 2 storey great room comes complete with a gorgeous 3 sided fireplace, grand staircase with full glass railing & an absolute breath taking chandelier. The open concept living room comes with a state of the art 86 TV fully mounted. Main floor office. The gourmet kitch is every chef's dream, with a fully shelved pantry, double wall oven/microwave, cook top & dishwasher. Quartz counter tops & back splash. Cupboards have upgraded pull outs. The island comes with a blk marble counter top & wine frdg. Make your way up the grand oak staircase to the 2nd storey where you'll find a primary bdrm with walk in closet, freestanding tub, full glass shower & water closet, Full laundry room with washer & dryer, cupboards & countertop. 3 additional generous sized bdrms + full bath. Make your way downstairs to the full walk out basement perfect for an in-law suite. Complete with full bedroom, walk in closet & full ensuite. Living room, oversized windows, stacked washer & dryer in the utility room. Walk out of the basement sliding doors to your private fenced in spa, complete with a 19' jacuzzi hot tub & pool combo. Custom deck, 2 car ashphalt drive, insulated garage doors. Floor plans in supps. over 3300 sqft of living space. (id:49269)
Royal LePage State Realty
534 Concession 8 Road E
Hamilton, Ontario
Nestled in the tranquil countryside of Flamborough, This meticulously maintained raised bungalow sits on a generous 100 x 200 ft lot, with over 2700 sq ft. of living space! Thousands spent in updates including a lifetime steel roof on the house and shed. Inside, you'll find 4 bedrooms, 3 bathrooms, with hardwood and California shutters throughout. The modernized kitchen features granite countertops, stainless steel appliances, wall oven and convection microwave, perfect for the home chef. The kitchen opens directly to the lush greenery of the yard, extra-large 5-year old tiered deck and inground pool. This immaculate property backs directly onto an equestrian paradise, for additional privacy. The lower level is fully finished with a charming wood-burning fireplace for those chilly winter nights in the countryside. This home also includes a separate entrance to the renovated epoxy floored, double car garage, giving potential for an in-law suite or additional living space for the whole family. This expansive lot boasts parking for 12 cars on the freshly paved driveway, all within a short drive to Burlington's amenities. This is a rare chance to enjoy the best of both worlds-country living with modern conveniences. Key dates: Garage Doors: 2019, Pool liner, pump, filter: 2016, Deck, shed, driveway, exterior doors, garage epoxy floor: 2015, Roof: 2012 lifetime steel, Insulation replaced: 2010 (id:49269)
RE/MAX Escarpment Golfi Realty Inc.
4301 Palladium Way Unit# C109
Burlington, Ontario
Palladium Prosperity Park - Brand New Industrial Condos - 2026 occupancy - sizes from 1,000 SF to 20,000 SF - Strategically located in Burlington's Walkers/Appleby/407 corridor - close to dozens of shops and amenities. (id:49269)
Colliers Macaulay Nicolls Inc.
9419 2 Concession
Caistor Centre, Ontario
Discover your own slice of paradise at this breathtaking 37.36 acre country estate with two homes and approximately 30 acres of workable farmland! This exceptional property is located on a peaceful sideroad and offers a rare two home setup, making this an incredible opportunity for multi-generational living. The charming 2258 square foot “log cabin” home features 4 bedrooms, 2.5 bathrooms, a metal roof (new in 2019), and a poured concrete foundation with high ceilings, allowing amazing potential to add even more living space. Enjoy the warm main floor ambiance highlighted by exposed wood beams, an “Elmira” wood burning stove, granite countertops, and hardwood floors throughout. Heading upstairs, you’ll find 4 bedrooms and an office (potential for a 5th bedroom), including the primary bedroom with a 2-piece ensuite, and a large updated 4-piece bathroom. The second home, built in 2017, is a thoughtfully crafted 2 bedroom bungalow with soaring vaulted ceilings and modern finishes throughout. A true highlight of this home is the massive three bay garage with four doors! Enjoy your own main floor primary retreat, complete with a 4-piece ensuite with heated floors, a walk-in shower, and main floor laundry. With over 37 acres, two homes, a large shed, and an amazing private setting, this property offers endless possibilities for your dream lifestyle. Schedule your private viewing today! (id:49269)
RE/MAX Escarpment Realty Inc.
RE/MAX Escarpment Realty Inc
106 Portrush Court
Freelton, Ontario
WELCOME TO 106 PORTRUSH COURT …Step into this stunning home located in a Prime Court Location! This beautiful property includes 2+1 bedrooms, 2+1 bathrooms, and a fully finished basement, as well as a spacious 3-car driveway. The meticulously maintained exterior welcomes you with an inviting front porch, beautifully landscaped gardens, and a garage providing convenient interior and exterior access. On the main floor, you'll find a bright kitchen with modern stainless-steel appliances and sliding doors that open onto a sun-soaked deck. The expansive primary bedroom features a walk-in closet and an ensuite bathroom. Additionally, there's an extra bedroom, convenient laundry facilities, and a 4-piece bathroom on this level, offering a perfect combination of comfort and practicality. The finished lower level includes an extra bedroom with a large window, a bathroom, a recreational room featuring a stylish bar, and ample storage space. At Antrim Glen, you'll find an active community life filled with diverse activities, events and services, creating a vibrant lifestyle beyond just a home. Residents enjoy a variety of facilities including a heated saltwater pool, poolside BBQ, Sundowner Lounge, community kitchen, billiards room, shuffleboard, exercise facilities, library, craft/meeting room, locker rooms, cedar-lined sauna, horseshoe pits with a pavilion, gardening area, and woodland walking trails. The surrounding areas of Waterdown, Cambridge, Burlington and Hamilton provide access to a wide range of shopping and amenities. Numerous golf courses, trails, and conservation areas nearby. Don't let this opportunity slip by to make this exquisite property your new home sweet home! (id:49269)
Right At Home Realty
571 Haldimand Road 17
Dunnville, Ontario
Stop dreaming start living! Custom bungalow on 1.56 acre property on the banks of the Grand River. Stunning 1BR In-law suite with separate entry perfect for 2nd family or income potential. This home features 3BR’s, 3Baths, asphalt drive with 10 car parking & solar gates. Open concept main floor with dramatic great room combining LR/DR with vaulted ceiling, gas F/P & wall of French doors bringing gorgeous views of greenspace & the grand river in. Main floor kitchen suits entertaining with granite countertops, b/bar + access to your covered elevated deck. Primary BR has double closets, 3 piece ensuite & French doors access to the covered deck & hot tub area, spacious 2nd BR completes the private main floor + common area access for both levels to shared laundry/mud rm with 3 piece bath & access to upper deck, 2 car garage & bonus entry to lower level suite. Fully finished lower lvl boasts formal separate entrance, bright kitchen, large island with b/bar, open concept with spacious LR/DR, work space, foyer & king size BR with bright windows and full 4 piece bath + storage. Indirect Private access to the water's edge where seasonal camping, campfires, dock access for kayaking, fishing, watersports & sunsets await you. Conveniently located minutes to Dunnville amenities including shopping, parks, schools, restaurants, golfing & more. Easy access to Hamilton, Niagara, 403, QEW, & GTA. Rarely do properties with this lot size, location & overall potential come available. (id:49269)
Royal LePage State Realty
886 Golf Links Road S Unit# 104
Ancaster, Ontario
Great opportunity to own an affordable condo with parking and locker in Ancaster. Newer building close to your essential stores, Costco, Hamilton Golf Club, 403 and the Linc. Low fees. Don't wait too long to book your showing! (id:49269)
Michael St. Jean Realty Inc.



