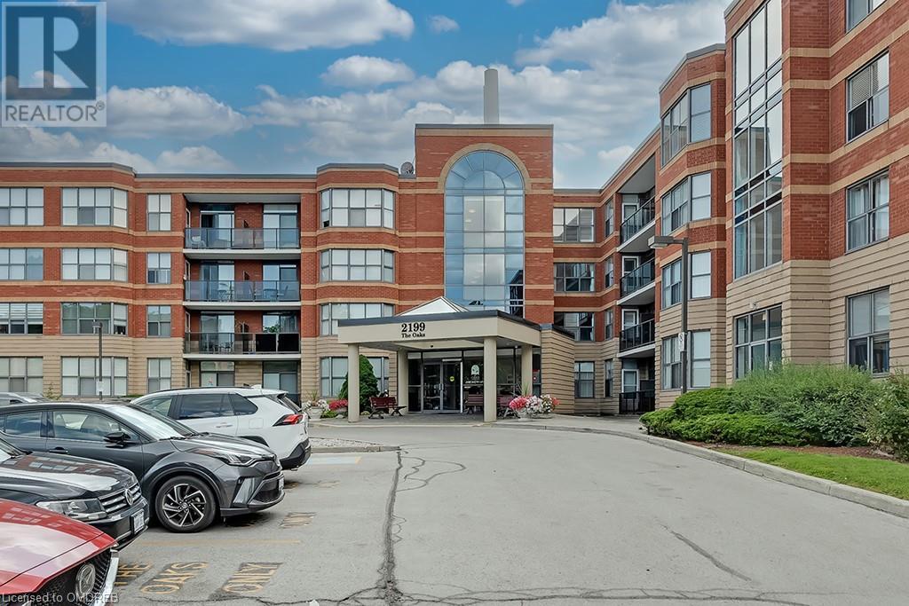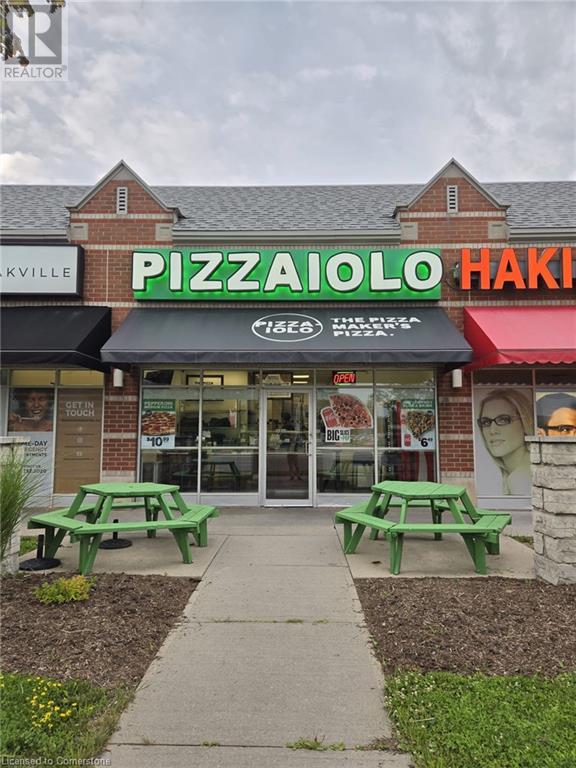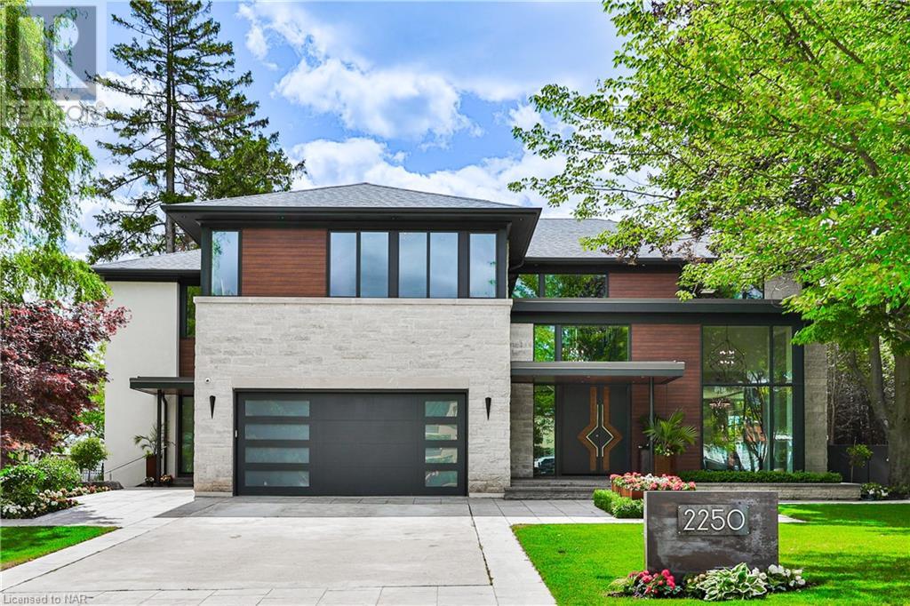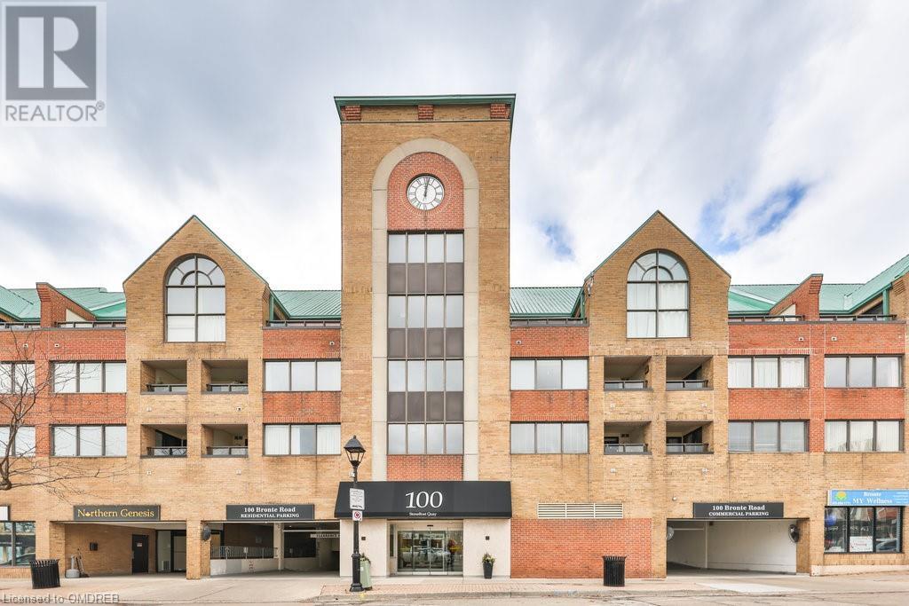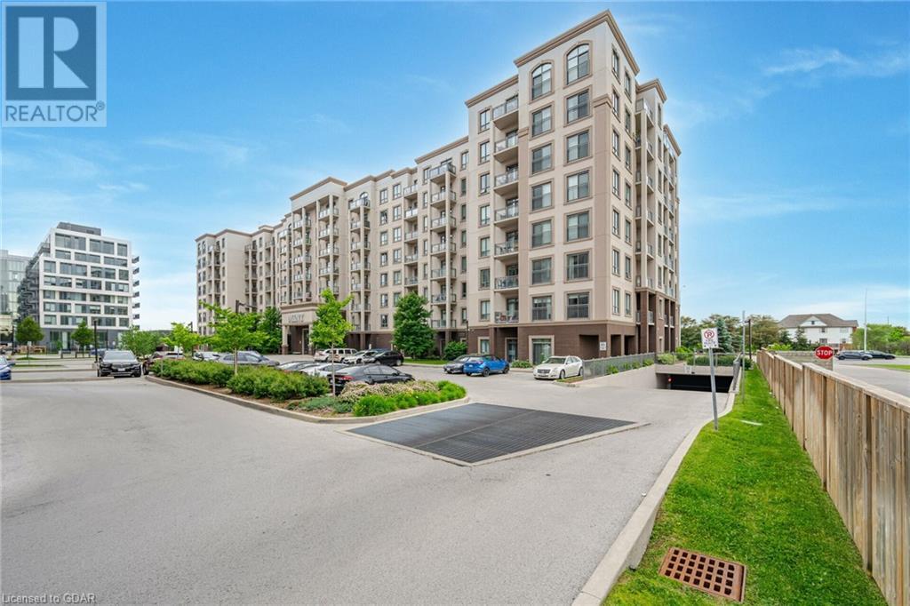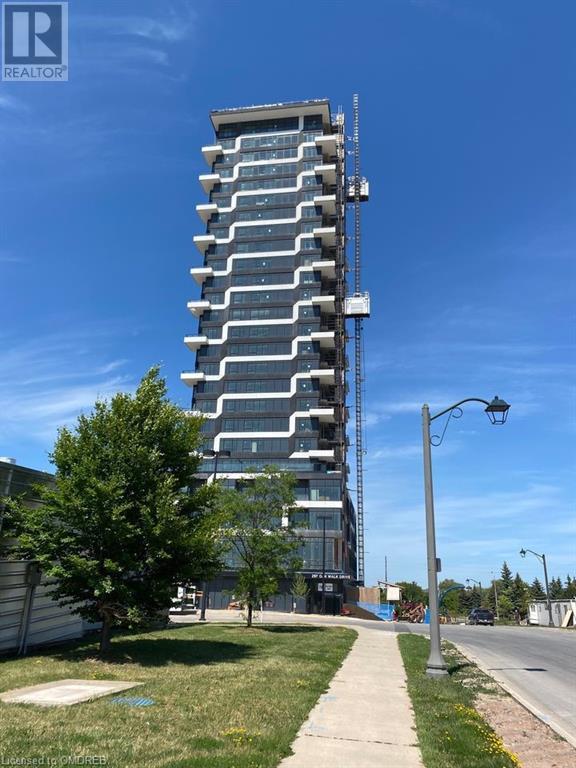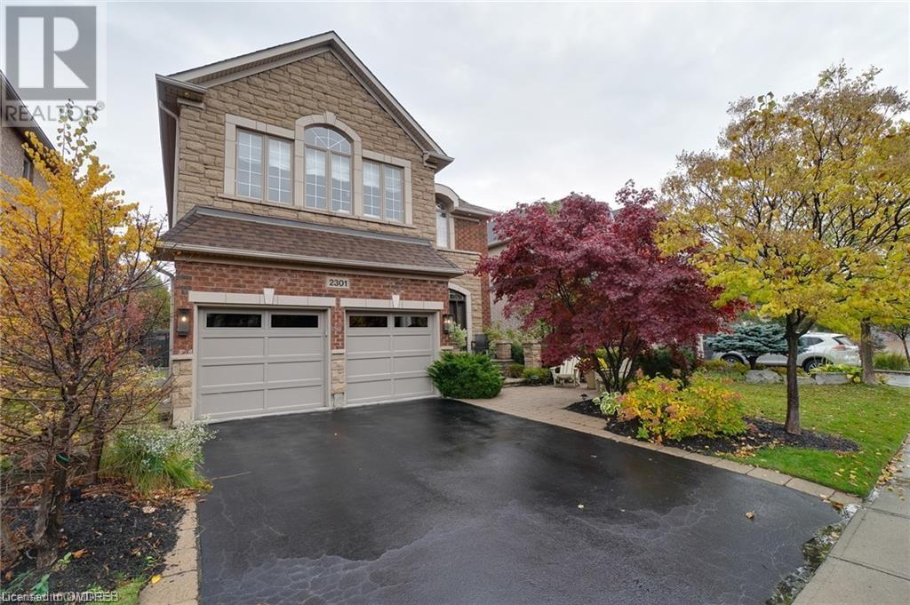2199 Sixth Line Unit# 411
Oakville, Ontario
Experience refined living in this stunning 2-bedroom, 2-bathroom condo situated on the top floor of “The Oaks“, a prestigious low rise building in the heart of River Oaks. With 1,170 square feet of thoughtfully designed space, this split bedroom unit boasts an array of high-end features and contemporary updates. Step into a bright and airy living environment with beautiful hardwood floors and an abundance of natural light streaming through south-west facing windows overlooking the treetops of River Oaks with sunset views as far as the Niagara escarpment. The galley kitchen opens to a sunny breakfast room and features ample storage, stainless steel appliances, and granite countertops. The primary bedroom offers a serene retreat with a spacious 4-piece ensuite, generous walk-in closet and den. The second bedroom is equally inviting, perfect for guests, children or a home office. Laundry room and separate storage for added convenience. The building features extensive common areas with a library, billiard room, gym and more. One underground parking space included and plenty of visitor parking. This condo is ideal for those seeking elegance and comfort in a prime established neighbourhood location. Located walking distance shops, River Oaks Rec Centre, schools, walking trails, shops and easy access to Oakville GO. Don’t miss this opportunity! (id:49269)
Royal LePage Real Estate Services Ltd.
2263 Marine Drive Unit# 507
Oakville, Ontario
Experience luxurious living in this stunning 2-bedroom condo in Bronte, completely renovated with breathtaking views of Lake Ontario. The large balcony, featuring composite decking, offers a perfect spot to enjoy the scenery. The unit includes three ductless air conditioners—one in each bedroom and one in the main living area. Pot lighting is featured throughout, along with California custom closets in all rooms. The kitchen boasts custom-built acrylic cabinets, high-end Fisher & Paykel appliances, a microwave in the island, extensive quartz countertops and backsplashes, a waterfall island, and a large farmhouse apron sink, along with a range equipped with a pot filler faucet. Additional features include custom glass doors, a full glass storm door to the balcony, motorized blinds, a floating acrylic pantry and entertainment center with a built-in TV and soundbar, a floating LED fireplace, floating side tables, a built-in TV in the master bedroom, and custom accent walls. The condo also has new 7 wide plank engineered hardwood floors with upgraded baseboards and cove molding, custom doors, and a Bath Fitters shower/tub. This smart home includes voice-activated controls for the TV, lights, blinds, and fireplace. Located just steps from the lake and the numerous shops and restaurants of Bronte Village, this condo offers unbeatable convenience. Building amenities include an outdoor pool, exercise room, games room, and party room. Condo fees cover all utilities, and the building is well-maintained with a beautifully renovated lobby. There is no other unit like this one, You really must see it to truly understand how great it is. (id:49269)
Real Broker Ontario Ltd.
122 Stewart Street
Oakville, Ontario
Discover your next home at 122 Stewart Street, situated in the thriving Kerr Village neighbourhood. Kerr Village boasts a diverse array of independently owned shops, restaurants, services, and vibrant community events. Steps away from community centres and the picturesque Westwood and Trafalgar Parks, offering activities for everyone. Experience the rich and diverse dining options that reflect the community’s vibrancy. Whether you’re enjoying a coffee on the patio at Kerr Street Café, savouring gelato at La Dolce Vita, picking up ready-made meals at Boffo’s, or indulging in fine dining at Jac’s, there’s an eatery, café, or pub to satisfy every craving. The main level of this 1 ½ storey home features large living and dining areas overlooking the front and back yards, a well-equipped kitchen with a family-friendly layout, and an updated four-piece bathroom. The second level offers two good-sized bedrooms with large windows, and ample storage. The absence of carpet throughout ensures easy maintenance. The lower level can easily be finished to add additional living space, with a recreation room, home office, bedroom, or gym. The spacious lot is 39’ x 123’ with mature trees enhancing the property’s appeal. Don’t miss this exceptional opportunity to own a piece of Oakville real estate in a community south of the QEW that blends charm with convenience. Embrace the vibrant lifestyle that Kerr Village has to offer! (id:49269)
Royal LePage Real Estate Services Ltd.
2322 Bennington Gate
Oakville, Ontario
Welcome to 2232 Bennington Gate, prime southeast Oakville location—your gateway to serene living and limitless possibilities. This exceptional piece of vacant land is zoned RL1-0 sp:121 and is tucked down a private laneway. It is just one house away from the shores of Lake Ontario, offering the perfect blend of tranquility and convenience. With approximately one acre of prime land, this property provides the ideal canvas to design and build your new home. Imagine a custom-built residence surrounded by lush greenery, where you can enjoy the peace of this exclusive enclave. This location is excellent for commuters, offering good access to major roads and highways and a short drive to the Clarkson Go. Take advantage of this rare opportunity to create a personalized oasis in one of Oakville's most desirable neighbourhoods. (id:49269)
RE/MAX Escarpment Realty Inc.
2102 Glenforest Crescent
Oakville, Ontario
Welcome to a captivating living experience that transcends the ordinary! Newly custom-built residence offering over 7,450 sq ft of curated living space magnificently set on a 100’ x 150’ manicured lot with pool and triple car garage. This 4+1 bedroom, 6.1 bath home exudes elegance and refinement. The interplay of textures, materials, thoughtful finishes and detailing makes every room a showcase of modern luxury. At the heart of the home is the open concept kitchen featuring oversized commercial grade appliances with double oven, with a fully equipped hidden pantry room like none other. Finely crafted full height seamless cabinetry and a large quartz island make for an ideal entertainment space. The kitchen flows through the generous breakfast room into a light filled great room with 16 ft floor to ceiling windows and numerous sliders. Perhaps one of the most special features of this home is the stunning dining room located in a private wing adorned with a wine feature-wall, 16 ft ceiling, dedicated servery and expansive windows. The upper level offers a private double door entry to the primary suite. 5-piece en-suite with heated large format, porcelain tiles, curbless shower and freestanding bathtub. The walk-in closet featuring custom floor to ceiling seamless cabinetry with integrated lighting and smoked glass display shelving. 3 large bedrooms with walk-in closets and en-suites. A spacious laundry room with task sink and plenty of storage completes this floor. A sophisticated lower level with Radiant heat floors, oversized walk-up, bedroom with en-suite glass framed gym, steam shower, sauna, wet bar with all the fixings & a plush private theatre. Thoughtfully appointed outdoor living spaces including a covered porch with double sided fireplace, outdoor kitchen with large built in BBQ and salt water pool with 2 deck fountains. And exceptionally tasteful home with timeless modern appointments rooted in function, good taste, and expert craftsmanship. (id:49269)
Century 21 Miller Real Estate Ltd.
1395 Silversmith Drive
Oakville, Ontario
Own Your Castle in Glen Abbey. Stunning nearly 6,000 sq ft of living space on a desirable pie lot in a quiet crescent with a 60-foot width in the back. The entire house was updated from top to bottom in 2020. A soaring cathedral ceiling in the living room sets the tone for the grand interior. Upgraded main door, smooth ceilings with upgraded light fixtures, and pot lights. Hardwood floors throughout the house. Stylish contemporary staircase with custom-made wrought iron railing.The gourmet kitchen features stainless steel appliances and a gas stove. Upgraded cabinets with soft-close drawers, quartz countertops, and a quartz backsplash. Central island. Bright breakfast area leading to the backyard garden. Main floor office. Spacious family room with an upgraded wall-mount electric fireplace. Four fully renovated bedrooms and three totally remodeled bathrooms. Grand sunken master bedroom with large his & hers closets. Master ensuite includes a freestanding soaking tub, glass shower, and double sinks. Spacious second ensuite with glass shower. Finished basement with walk-up entrance to the garage. Basement fitted with laminated flooring. Enormous open recreation area comes with a sauna and pool table. Fifth 2-piece washroom in the basement. Newer two-tone garage door. Cedar hedge backyard offers great privacy. The lot adjoins the rolling meadows of Heritage Way Park. With almost 4,000 sq ft of above-grade living space, it boasts one of the largest models on the street. (id:49269)
RE/MAX Aboutowne Realty Corp.
2335 Trafalgar Road Unit# D2
Oakville, Ontario
LOCATION!! LOCATION!! LOCATION!! Pizzaiolo The Pizza Maker's Pizza, Prides Themselves on Making Fresh Dough, Hand Stretches & Covers with Sauce That is Made In-House, Tops With The Delicious Cheese & Fresh Ingredients. The Pizzaiolo Is A Craftsman. Committed To Your Success & Have Strong, Passionate Team Providing you Leadership & Support Across. Fast growing area, newly constructed Highrise buildings, Town-homes nearby and just located in commercial corridor Tremendous Growth & unlimited potentials. Don't wait till it's gone. Be a part of this fast growing franchise business. (id:49269)
Homelife Miracle Realty Mississauga
184 Dorval Drive
Oakville, Ontario
Rarely offered, unique Luxury 4-bedroom, 4-bathroom townhouse boasting the epitome of sophistication and elegance. This gem features a private elevator with access to all floors and a custom-built kitchen w/ high-end appliances, an island and a butler's pantry. The cozy family room seamlessly merges with the dining area, leading to an outdoor terrace equipped with a gas line, ideal for year-round BBQs and al fresco dining experiences. Ascend to the magical rooftop vistas, a haven for outdoor gatherings and breathtaking views of the surrounding cityscape. With a 4th bedroom option on the main floor, a double-sided fireplace, and a master ensuite featuring a Juliet balcony, every detail of this home exudes luxury and comfort with high end expertly crafted finishes. Complementing its lavish amenities is a rare 3-car garage. Designed for minimum maintenance and maximum enjoyment, this townhouse presents the ultimate lifestyle home. Minutes away from the shores of Lake Ontario, It is located in Oakville's most coveted and luxurious community. Schedule your private viewing today and unlock the door to your exquisite new home. Central, Near private college, Public schools parks, shops restaurants. Min from lakeshore, double-sided fireplace, 3car , Dishwasher, washer/dryer, microwave, fridge, CVAC, Gasline for BBQ. Optional: Furniture can be included in the Rent. (id:49269)
Sotheby's International Realty Canada
81 Chartwell Road
Oakville, Ontario
This charming 4-bedroom bungalow offers the perfect prime location in one of Oakville's most sought-after neighbourhoods. Situated on a spacious 80' x 237' lot with RL1-0 zoning, this property presents endless possibilities for those looking to build a custom home. The existing residence has been updated within the past decade and is perfectly livable or rentable until you are ready to build your dream home. Located just steps from the lake and south of Lakeshore Road, residents can enjoy picturesque waterfront views and easy access to Downtown Oakville's vibrant shopping and dining scene. Families will appreciate the proximity to top-rated schools, all within walking distance. Surrounded by some of Oakville's finest homes, this property offers a rare opportunity to create your own masterpiece in one of the town's most prestigious areas. (id:49269)
Royal LePage Real Estate Services Ltd.
184 Dorval Drive
Oakville, Ontario
Rarely offered, unique Luxury 4-bedroom, 4-bathroom townhouse boasting the epitome of sophistication and elegance. This gem features a private elevator with access to all floors and a custom-built kitchen w/ high-end appliances, an island and a butler's pantry. The cozy family room seamlessly merges with the dining area, leading to an outdoor terrace equipped with a gas line, ideal for year-round BBQs and al fresco dining experiences. Ascend to the magical rooftop vistas, a haven for outdoor gatherings and breathtaking views of the surrounding cityscape. With a 4th bedroom option on the main floor, a double-sided fireplace, and a master ensuite featuring a Juliet balcony, every detail of this home exudes luxury and comfort with high end expertly crafted finishes. Complementing its lavish amenities is a rare 3-car garage. Designed for minimum maintenance and maximum enjoyment, this townhouse presents the ultimate lifestyle home. Minutes away from the shores of Lake Ontario, It is located in Oakville's most coveted and luxurious community. Schedule your private viewing today and unlock the door to your exquisite new home. Central, Near private college, Public schools parks, shops restaurants. Min from lakeshore, double-sided fireplace, 3car, Dishwasher, washer/dryer, microwave, fridge, CVAC, Gasline for BBQ. (id:49269)
Sotheby's International Realty Canada
282 Dalewood Drive
Oakville, Ontario
Amazing lease opportunity for a property that defines luxury & convenience. This executive residence offers expansive living (4750 sq ft)with 6 bedrooms & 6 bathrooms & sits on a generous lot nestled among mature trees providing the perfect backdrop for tranquility & privacy. Stunning perennial gardens enhance the appeal of this spectacular home. Step inside to discover a well-appointed layout with chef's kitchen, pantry, formal living & dining room, great room, handsome home office & laundry on the main level. Upstairs is an opulent primary suite featuring a luxurious five-piece ensuite, walk-in closet & linen closet. The other 4 bedrooms have ensuites designed to provide comfort & convenience. The heart of this home is undoubtedly the open concept kitchen equipped with high-end appliances including a gas cooktop, dual dishwashers, granite counters & extra long island. It also features a butler's pantry complete with wine fridge & steam oven. Adjacent to the kitchen is the great room boasting vaulted ceilings, gas fireplace & direct access to the outdoor deck - ideal for indoor-outdoor entertaining or relaxation. Those seeking wellness within their living space will appreciate the inclusion of a home gym & spa/massage room. Movie enthusiasts will enjoy the home theatre equipped with projector screen along with a wet bar. A sixth bedroom & bathroom completes this level. Ideally located steps from top-ranked schools, this home is perfect for families. Parks & the lake are a short walk away. Available from September 1st before school starts in the fall. Included in the monthly rent is lawn care, snow removal, cleaning every 2 weeks, cable, internet & hot water heater rental. Fully furnished - just unpack your bags. Experience the epitome of luxury living in Southeast Oakville at 282 Dalewood Drive, a residence that truly caters to a family lifestyle in a tranquil, safe & private setting. (id:49269)
RE/MAX Aboutowne Realty Corp.
1499 Nottinghill Gate Unit# 509
Oakville, Ontario
PRIME GLEN ABBEY LOCATION! This is your opportunity to own this rarely available special 2 Bedroom, 2 Bath Condo corner unit overlooking The Glen Oak Creek Trail. This spacious bright unit with 9' ceilings has everything you are looking for, open concept Living/Dining room, painted in neutral tones, hardwood throughout, gourmet kitchen features Stainless appliances with a walk-out to the deck overlooking greenspace. The large Primary Bedroom includes a modern 4 piece ensuite and double closets. The second bedroom plus a second 4 piece bath add to the spaciousness and includes in-suite laundry and storage. Fantastic amenities include Fitness Room, Guest Suite, Party/Meeting Room, Car Wash and Underground Parking. Includes 1 parking space and 1 locker. Convenient and trendy location close to parks, golf courses, eateries, shopping galore and close access to the highway or GO! The perfect balance for you to enjoy! (id:49269)
RE/MAX Escarpment Realty Inc.
2250 Chancery Lane W
Oakville, Ontario
Expertly crafted & designed to capture panoramic water views - Waterfront luxury awaits at 2250 Chancery Lane W. Situated in an exclusive SE Oakville enclave, this modern masterpiece offers 9,177 sf with 5 bedrooms & 7 baths. Bright & airy with soaring 10ft ceilings on every level & vast windows creating an environment of both grandeur & opulence. Make culinary delights in the chef’s kitchen with modern cabinetry, quartz countertops & slab backsplash & top-of-the-line Gaggenau built-in appliances. All living & entertaining spaces are generously proportioned, offer lake vistas & luxurious finishes such as suspended slab fireplaces, designer lighting & cleverly integrated storage to maintain a sleek & calm aesthetic. Multiple walkouts lead to a sprawling natural stone terrace & infinity pool beyond. The main floor office is located for maximum privacy without sacrificing water views & flow to the outdoors. On the 2nd level, the principal retreat, with spa-like ensuite, capitalizes on the views of Lake Ontario, whether it be from your bed or dressing room. 3 additional bedrooms, each with their own ensuite, & a laundry room complete this level. Three bedrooms upstairs have unobstructed lake views. The entertainment options are endless in the lower level – from movie nights in the fully automated theatre with 16 speakers, to year-round golfing in the golf simulator, to hosting parties in the open concept rec/games room with wet bar. This level also offers a 5th bedroom, exercise room, wine wall, 2 full bathrooms (one with steam shower), & walk-up to backyard. This property offers numerous features including 3-level elevator, heated tiled floors & full home automation. Mature trees grace the perimeter of the grounds which are landscaped with manicured gardens, stone terraces, outdoor kitchen & a showstopping infinity saltwater pool from which to watch the sailboats glide past on the Lake. Embrace the very best of Oakville Waterfront Living at 2250 Chancery Lane W. (id:49269)
RE/MAX Escarpment Realty Inc.
3390 Fox Run Circle
Oakville, Ontario
This Recently Renovated And Upgraded Property Is A Masterpiece Of Modern Living. The Home Includes 4+1 Bedrooms And 4+1 Bathrooms, With A Professionally Finished Basement That Features A Bedroom, Full Bathroom, And Recreational Rooms. The Family Room Is Designed For Both Relaxation And Style With A Built-in Wall Unit. Engineered Hardwood Floors Throughout. The Beautiful Staircase With Glass Accents Adds A Touch Of Sophistication. The Open Concept Kitchen Is Equipped With High-end Appliances, Making It A Chef's Dream. The Home Is Adorned With A Generous Use Of Pot Lights, And Features Automated Lights And Blinds For Added Convenience. Featuring All-new Windows, New Garage Doors, A Brand New Permitted Outdoor Living Space, And A Brand New Clear Water Pool, This Home Offers Luxurious Comfort And Style. The Large Windows And Oversized Kitchen Sliding Doors Flood The Living Spaces With Natural Light, Creating A Bright And Welcoming Atmosphere. This Exceptional Home Is Just Steps Away From Lakefront Beaches And Nature Trails, And A Short Drive To Downtown Bronte, Known For Its Fantastic Shops And Restaurants. Book Your Showing Today. (id:49269)
RE/MAX Escarpment Realty Inc.
530 Speers Road Unit# 6
Oakville, Ontario
Brand New unit with the excellent Speers Rd. exposure. This 832 sqft can be configured as the Tenant requires, has 23.5 ft ceiling height and is available anytime to be leased. Additional rent is approximate and will be assessed. (id:49269)
Exp Realty
530 Speers Road Unit# 32
Oakville, Ontario
Brand New unit. This 622 sqft can be configured as the Tenant requires, has 23.5 ft ceiling height and is available anytime to be leased. Additional rent is approximate and will be assessed. (id:49269)
Exp Realty
530 Speers Road Unit# 31
Oakville, Ontario
Brand New unit. This 622 sqft can be configured as the Tenant requires, has 23.5 ft ceiling height and is available anytime to be leased. Additional rent is approximate and will be assessed. (id:49269)
Exp Realty
100 Bronte Road Unit# 307
Oakville, Ontario
This luxurious 2-bedroom condo boasts breathtaking views of Lake Ontario and Bronte Harbour, offering a sun-drenched deck perfect for enjoying beautiful sunsets. With a spacious, bright open concept layout, this 1280 sq ft unit allows you to enjoy lake views from all principal rooms. Recently updated with new broadloom, and stone tiling in the kitchen, this condo radiates a modern charm. Situated in the heart of Bronte Village, residents can relish in lakeside living with access to amenities such as an outdoor patio, gym, sauna, and gazebo. Within walking distance, you'll find trendy restaurants, cafes, and healthcare facilities, making it a convenient and vibrant place to call home. Don't miss the opportunity to make this sun-kissed unit your own—a one-of-a-kind gem in Bronte Village! (id:49269)
Royal LePage Real Estate Services Ltd.
2356 Charles Cornwall Avenue
Oakville, Ontario
Quality built by renowned Fernbrook Homes in well-established + family-oriented Glen Abbey. Backing directly onto Deerfield Golf Course offers a unique experience where you can enjoy lush nature + local wildlife from your own backyard. Glen Abbey Encore is among the last new home communities built within Glen Abbey - a clever blend of modern and new set within a mature landscape. Natural linear stone + brick clads the exterior and the front portico w/stately entry creates a welcoming front exterior. 3,809 finished square feet, 4 bedrooms + 4.5 baths. Luxuriously finished throughout where a transitional aesthetic seamlessly blends w/classic woods and textures. Sunken formal foyer + adjacent living room w/oversized glazing sets the tone for the rest of the home. The powder room is tucked away, while a functional mudroom is located off the garage. The dedicated dining space lends itself to more formal gatherings, while staying connected to the great room and kitchen through a servery. A private office is tucked away w/golf course views. Custom Downsview kitchen w/full-height cabinetry w/dark pewter hardware, pantry w/shelves + lower drawers, panelled appliances + expansive island w/double waterfall edges, extra seating + hidden storage. The breakfast space is bright + offers lush rear views w/glass doors to the upper rear deck, making al fresco dining seamless. With spectacular golf course views this is an ideal family gathering spot. The primary bedroom is bright + spacious w/2 walk-in closets + luxurious ensuite w/soaker tub + oversized glass shower. Three additional bedrooms are generously sized w/ample storage, extensive glazing + ensuites. Convenient laundry rounds out this level. The lower level is unspoiled + has ample windows, 3-piece rough-in + high ceilings. Offering a myriad of amenities close by, top rated schools, easy access to beautiful Bronte Creek Provincial Park + close proximity to Bronte GO and major highways – this is an ideal choice. (id:49269)
Century 21 Miller Real Estate Ltd.
2490 Old Bronte Road Unit# 728
Oakville, Ontario
Welcome To Mint Condos ,This Two Bedroom Condo Is Located In The Highly Sought After Neighborhood Of North Oakville. Building Amenities Include A Fully Equipped Fitness Center, Stylish Party Room, And A Luxurious Rooftop Terrace, With Low Maintainace Fees. Creating An Outdoor Retreat In The Heart Of The City. This Unit Does Not Disappoint With A Gorgeous Large Private Balcony. The Kitchen Boasts Stone Countertops, Breakfast Bar, Double Sink, And Stainless Steel Appliances, Ensuite Laundry. Both The Bedrooms Are Spacious And Large Closet Space For Storage. The Large Windows Throughout The Unit Bathe The Space In Natural Light During The Daytime. Heat And Water Are Included In The Condo Fees. The Unit Comes With An Exclusive Underground Parking Spot And Locker. Prime Location With Oakville Trafalgar Memorial Hospital, Starbucks, Banks , Highways And Other Amenities Close By! (id:49269)
RE/MAX Real Estate Centre Inc Brokerage
297 Oak Walk Drive N Unit# 807
Oakville, Ontario
1 bedroom plus den with one parking spot and one locker in the upscale Oak and Co. community. 655 Sq ft. unit with Balcony. Stunning modern finishes and a functional layout. Stainless steel top of the line appliances. Walk to parks, shopping, restaurants, public transit, minutes drive to major hwys, GO and more! Underground garage parking and storage included. (id:49269)
RE/MAX Aboutowne Realty Corp.
2254 Yates Court
Oakville, Ontario
Welcome to 2254 Yates Court, Oakville nestled in the heart of Bronte, this picturesque property sits on a .31-acre fully treed lot, offering unparalleled privacy & tranquility. Boasting 2858 square feet, this 5+1 bedroom,4 full bathroom, professionally landscaped oasis, complete with multiple lounging areas, flower beds, a raised vegetable garden, and delightful fruit trees—all on a pool-sized lot. Inside, the abundance of living space(totaling 4,728 square feet) spans separate rooms & levels, catering perfectly to families working from home or those seeking multi-generational arrangements. The lower level has been expertly finished to accommodate diverse needs, featuring a kitchen, great room, a luxurious newly renovated bathroom with a spacious 4'x6' shower & heated floors, a laundry room, & an additional bedroom. Don't miss out on this exceptional opportunity to create lasting memories in a truly remarkable home! (id:49269)
RE/MAX Aboutowne Realty Corp.
2301 Hertfordshire Way
Oakville, Ontario
Welcome to your dream home in the heart of prestigious Joshua Creek! This beautifully maintained 4-bedroom and 3-bathroom residence has been freshly painted, has updated light fixtures, ceiling fans and pot lights. As you enter this stunning home, you'll be immediately captivated by the the abundance of natural light that streams through the oversized windows and the high ceiling, creating a warm and inviting atmosphere. The open-concept main floor features hardwood floors and a spacious layout, perfect for both everyday living and entertaining. The gourmet kitchen is a chef's dream, high-end stainless steel KitchenAid appliances, granite countertops, a movable island with an eat-in breakfast area. Seamlessly flowing into the bright and spacious family room with a cathedral ceiling and a cozy gas fireplace, which creates the ideal setting for family gatherings. The formal dining and living rooms provide an elegant space for hosting guests. The second floor features hardwood flooring, also hosts a luxurious master suite, featuring two walk-in closet and a spa-like ensuite bathroom with a soaker tub and a separate shower. Three additional bedrooms, each with ample closet space, sharing a beautifully appointed bathroom. The professionally landscaped front and backyards are a true oasis, offering spacious stone patios for dining and relaxation. It's an ideal place for summer barbeques or simply unwinding after a long day. Additional features of this home include a double-car garage with new doors, main-floor laundry room, an irrigation system, new patio door, new furnace and air-conditioner (2022), new roof (2020) and a full, unfinished basement with endless potential for customization. This home is located in one of Oakville's most sought-after neighbourhoods, renowned for its top-ranked schools, picturesque parks, and easy access to shopping, dining, and major highways. (id:49269)
Century 21 Miller Real Estate Ltd.
2551 Sixth Line Unit# 19
Oakville, Ontario
Convenience, comfort, and a fabulous lifestyle await you in the Uptown Core, where you are surrounded by nature trails, parks, and ponds yet within walking distance of shopping, restaurants, and services. This fabulous Fernbrook Waterlily corner end unit model is the largest unit in the complex with approximately 1096 sq. ft. and boasts abundant natural light and splendid views from the large, extra windows. This unit has been freshly painted and comes with two parking spaces. The living/dining room features dark laminate flooring, three large windows and a walkout to the balcony with glass panel railings. Your open-concept kitchen keeps you connected to activities while entertaining and offers dark shaker-style cabinetry, black appliances and a peninsula/island with a breakfast bar, which is perfect for a quick meal or serving appetizers. The powder room on this level offers convenience, and the staircase with dark-stained oak railings accesses the upper level. At the top of the stairs, you will find a window-side, loft-style computer niche. The second floor offers two sun-filled bedrooms, a lovely 4-piece bathroom with dark cabinetry and a handy second-floor laundry area. Close to the Oakville Hospital and providing easy access to transit, highways and GO Train Station, this unit offers an exceptional blend of modern living and accessibility. (id:49269)
Royal LePage Real Estate Services Ltd.

