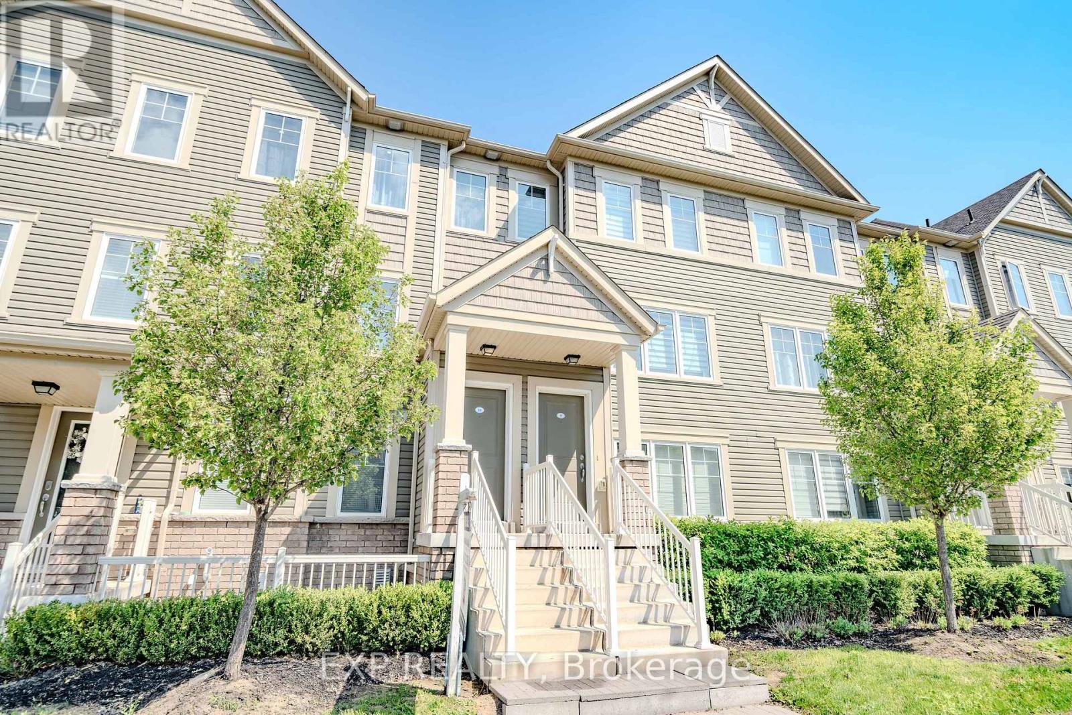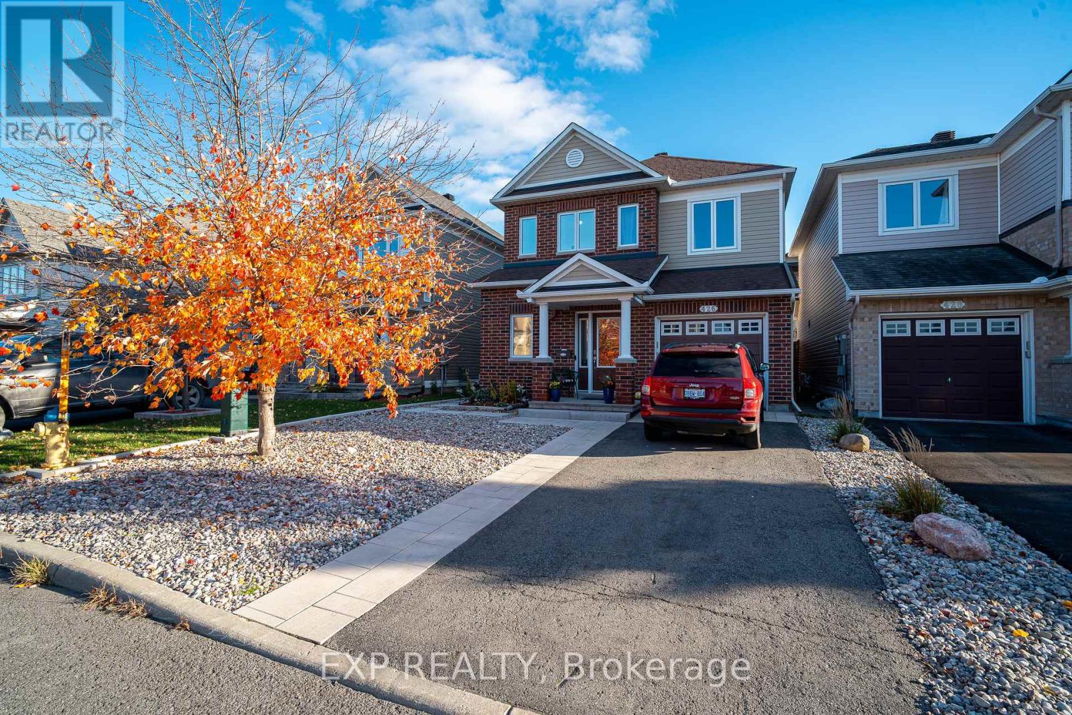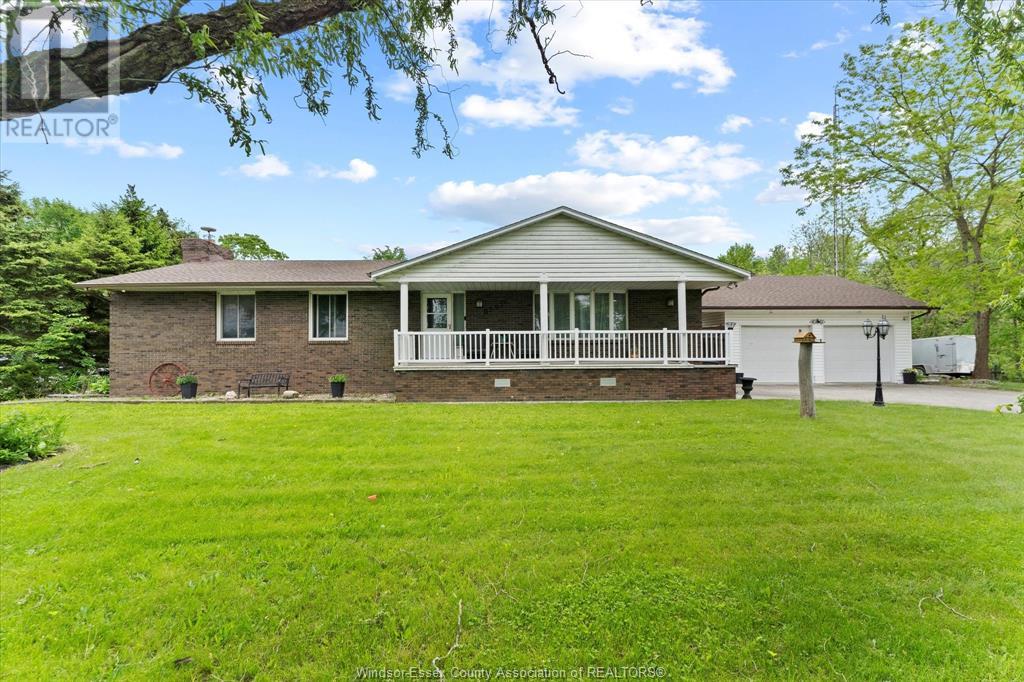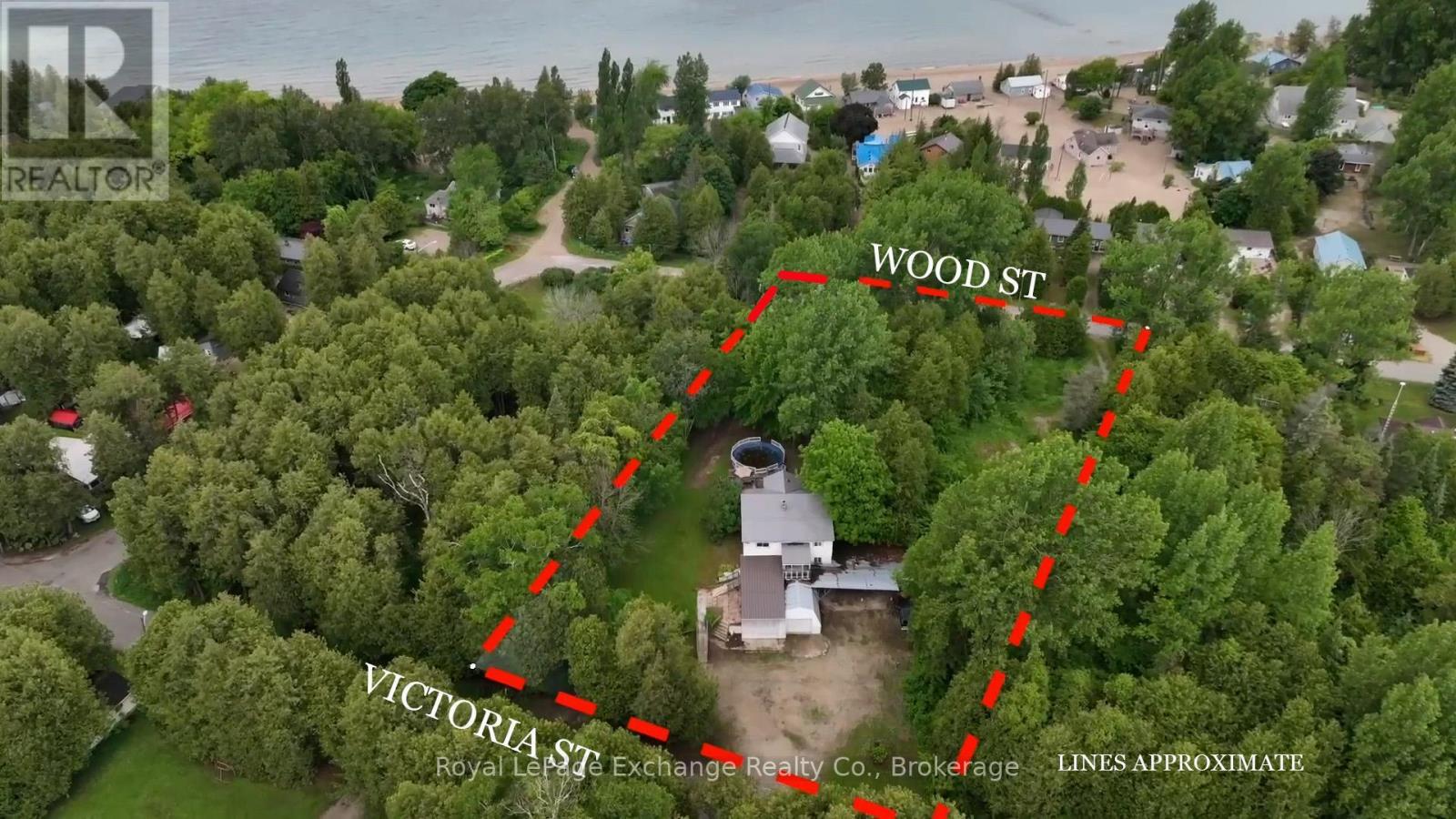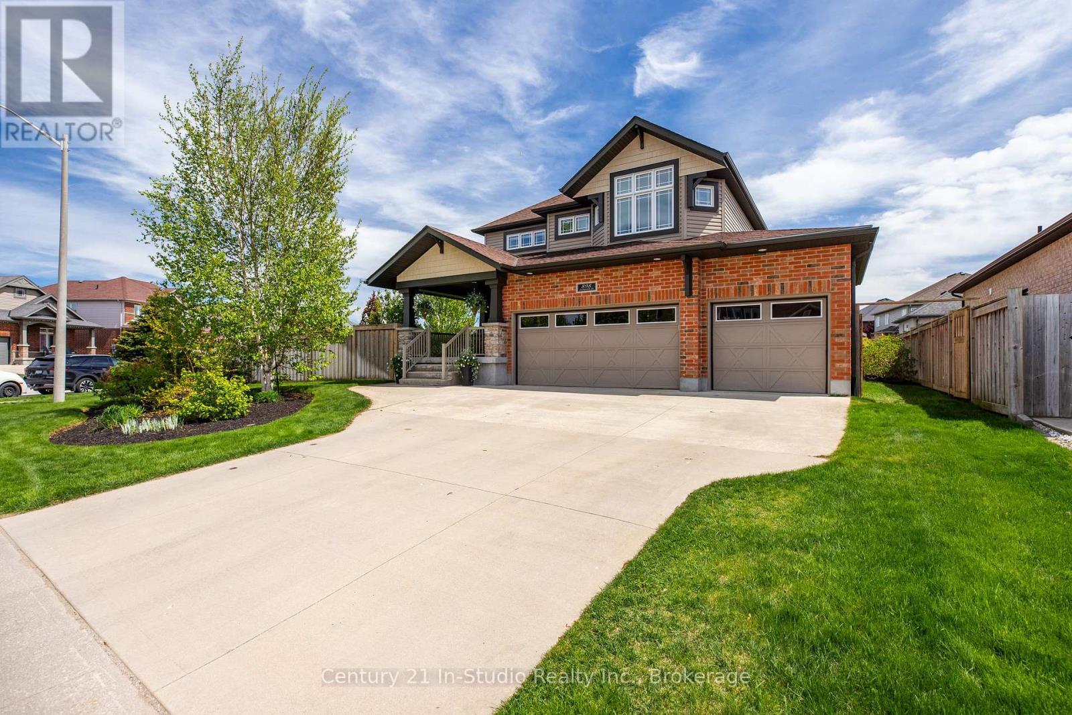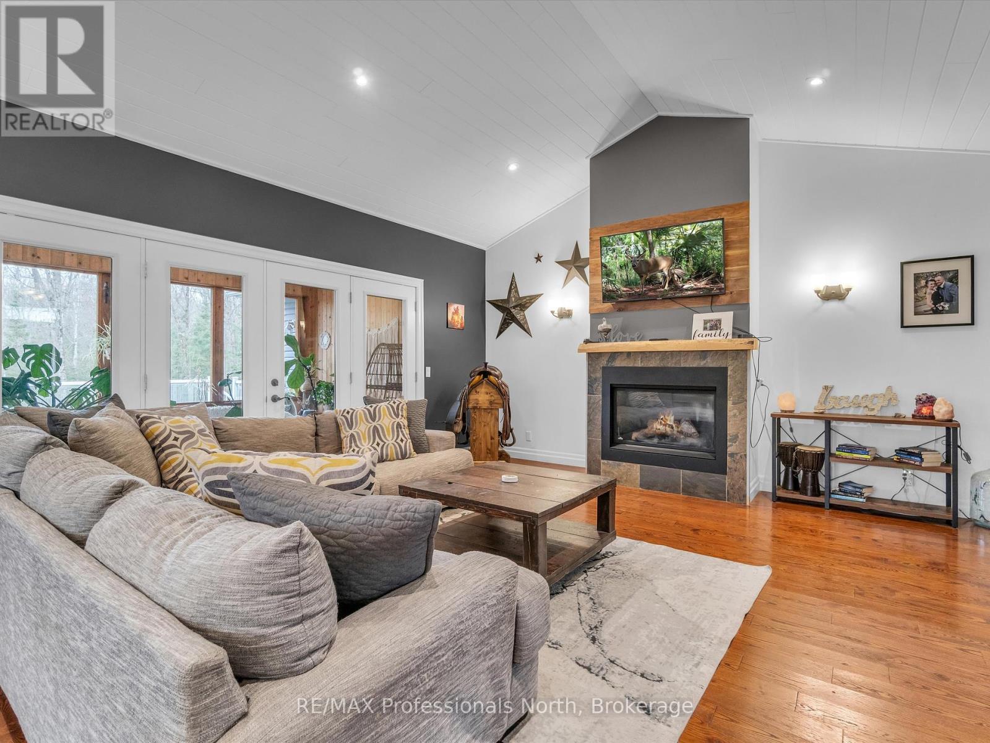10 - 2500 Hill Rise Court
Oshawa (Windfields), Ontario
Stylish 3-Bed, 3-Bath Townhome in Desirable North Oshawa! A well-kept, modern townhome offering a functional layout and contemporary finishes throughout. The main floor features an open-concept living and dining area, a sleek kitchen with breakfast bar, and convenient main-level laundry located just off the kitchen. Enjoy a private balcony perfect for relaxing or entertaining. Upstairs, you'll find three spacious bedrooms, including a primary suite with its own ensuite bath. Located just minutes from Ontario Tech, Durham College, parks, schools, shopping, and Hwy 407. A fantastic opportunity for families, professionals, or investors alike! (id:49269)
Exp Realty
3708 - 1 Bloor Street E
Toronto (Church-Yonge Corridor), Ontario
One Bedroom + Den ** Den Can Be Used As 2nd Bedroom As It Has An Ensuite ** Unit With Two Full Baths. Bright, Elegant & Spacious Unit, 9' Ft Ceiling, Large Balcony Facing West, Floor To Ceiling Windows. Superb Amenities Including: Indoor Pool, Sauna, Concierge, Yoga, Rooftop Deck And Much More!! Direct Access To Subway. Steps From Yorkville, Restaurants, Shops! (id:49269)
Dream Home Realty Inc.
307 Lipizzaner Street
Ottawa, Ontario
Welcome to 307 Lipizzaner Street, an impeccably maintained 3-bedroom, 3-bathroom townhome tucked away on a quiet street in sought-after Stittsville. Backing directly onto parkland with no rear neighbours, this home offers the perfect blend of privacy, style, and comfort in a vibrant, family-friendly neighbourhood. Step inside to a bright, open-concept main floor where wide-plank laminate flooring flows throughout all three levels. The modern kitchen is a standout, featuring quartz countertops, white shaker cabinetry, stainless steel appliances with gas cooking, and a designer herringbone tile backsplash. The adjacent dining area flows seamlessly into a cozy living room featuring a striking gas fireplace with custom mantle and tile surround, adding warmth and charm. The large windows flood the home with natural light and provide beautiful views of the park. Step outside to your private backyard oasis, where a 16' x 16' deck with gazebo and natural gas BBQ hook-up creates the perfect space for summer entertaining or quiet relaxation. On the second level, the serene primary retreat includes a walk-in closet and a beautifully upgraded ensuite bathroom with a fully tiled glass shower, large soaker tub, quartz counters, and contemporary finishes. Two additional bedrooms and a full bath provide plenty of space for family or guests, with the added convenience of second-floor laundry. The fully finished lower level offers versatile living space - perfect for a home office, gym, or cozy family room, along with plenty of storage. This home is within walking distance to parks, schools, and walking trails, and just minutes from shops, restaurants, and amenities. Whether you're a first-time buyer, a growing family, or looking to downsize in style, this move-in-ready home checks all the boxes. (id:49269)
Royal LePage Team Realty
138 Spring Street
Mississippi Mills, Ontario
Rare WATERFRONT opportunity with over 100 feet of frontage and property depth of ~200 feet in the beautiful town of Almonte! This 5 bedroom home can also act as a bed and breakfast and/or short term/long term rental. This charming brick bungalow sits on a generous, riverfront lot with direct access to the Mississippi River, offering peaceful views and waterfront living. Featuring a low-maintenance metal roof and cozy, single-level layout, the home is ideal for those seeking a comfortable lifestyle in a tranquil setting. The property is also listed as a lot, providing excellent potential for redevelopment, investment, or building your dream home on the water. Don't miss your chance to own a slice of paradise in one of the area's most charming communities. Steps away from the Almonte hospital, trendy restaurants and shops, walking and biking paths and more! *also listed as a lot development* (id:49269)
Rare Real Estate Inc.
426 Pillett Street
Ottawa, Ontario
Step into a beautifully maintained two-storey detached home that perfectly combines style, comfort, and convenienceall with zero grass to maintain. This Minto Easton model has been lovingly cared for by its original owner and thoughtfully upgraded with over $60,000 in improvements over the last few years. The front and rear interlock, completed in 2023, create a polished and maintenance-free outdoor space, while a newly replaced air conditioner and backyard deck add modern comfort and functionality.Inside, you'll find a welcoming foyer with tiled floors that flow into a main level finished with rich hardwood. The heart of the home the kitchen was completely renovated in 2024 and showcases quartz countertops, a sleek glass tile backsplash, and luxurious marble flooring, offering a space thats as elegant as it is functional. The main level also includes a convenient powder room, with all toilets replaced in 2021.Upstairs features three well-sized bedrooms, offering privacy and comfort for the whole family. The fully finished basement is currently being used as a bedroom and includes a full 3-piece bathroom, adding valuable living space for guests, in-laws, or a private retreat.Perfectly located near top-rated schools, parks, shopping, and public transit, this home offers a truly turn-key lifestyle in an unbeatable location. With quality upgrades throughout, modern finishes, and no lawn care required, this is the kind of home that rarely comes alongand it wont last long. (id:49269)
Exp Realty
3619 Concession Road 1 Road
Alfred And Plantagenet, Ontario
Discover your dream home on this picturesque 4.6-acre waterfront property! This charming 4-bedroom (plus den), 2-bath bungalow features 450 feet of waterfront w/ private beach and dock access along the Ottawa River. The bright, open-concept layout is perfect for entertaining, w/ gourmet kitchen boasting stainless steel appliances that overlooks the spacious living and dining areas. Relax in the family room w/ breathtaking river views or enjoy the serenity from the screened-in porch. The primary bedroom offers a walk-in closet, private deck, and plenty of natural light. A 2nd spacious bedroom completes the main level, while the fully finished basement includes two additional bedrooms (one w/ large walk-in), full bathroom + cozy sitting & rec rooms. This property also features a secondary home, ideal for rental or a B&B opportunity. W/ ample parking and an oversized 2-car attached garage, this idyllic retreat combines comfort and investment potential. (id:49269)
Exp Realty
1579 Rollin Road
Clarence-Rockland, Ontario
Welcome to Your New Custom Built Multi-Generational Dream Home! Features 2 master bedroom ensuites with their respective kitchen and living areas on each level! Inviting foyer w/ beautiful maple hardwood floors. Sleek & modern kitchen cabinets, waterfall quartz tops & pantry. Large island w/ stools & seating area that overlooks the backyard. Dining w/ 14' vaulted ceilings. Spacious living room with eye-catching gas fireplace. Master with luxurious ensuite features heated floors, double sinks, stand alone tub & walk-in shower. Sizeable 2nd & 3rd bedrooms separated by family bathroom. Bright walk out basement offers 2nd master w/ ensuite and walk-in closet, quaint kitchen, dining & living room with a second gas fireplace, a den and storage area. Backyard has shaded area below main floor deck, a firepit area and lots of mature trees with no rear neighbors. High speed Bell Fibe internet. extra insulation for energy efficiency. 24 hrs irrev. on all offers. (id:49269)
Exp Realty
8297 Concession 8 Road
Amherstburg, Ontario
Escape to nature in this beautifully maintained Ranch-style home situated on a rare 200' x 150' lot backing onto the serene Canard River conservation area. With 1,800 sq. ft. on the main floor plus a finished basement, this home features 3+1 bedrooms, 2 full baths, and oversized rooms ideal for larger families. The open-concept kitchen offers plenty of cabinetry and flows seamlessly into a spacious dining area and sunken living room. Enjoy the convenience of main floor laundry and the warmth of a fireplace in the basement family room. Step outside to a large deck, patio, and covered front porch, surrounded by mature trees and beautifully landscaped yards. Roof (5 yrs), and septic pumped (2024). A massive 2-car garage and finished driveway complete this peaceful retreat, just minutes from amenities. (id:49269)
Lc Platinum Realty Inc.
14 Victoria Street
Kincardine, Ontario
Remarkable opportunity to own such a large piece of property that's only steps to one of Lake Huron's sandiest beaches. This double sized lot sits in the heart of Inverhuron located between the sandy shoreline and Inverhuron Provincial Park. You couldn't ask for a better location. Being so close to the beach you can hear the waves and still have loads of privacy. Get the benefit of both beach life and wildlife with this rare fine. What's maybe more impressive is the paved municipal road access from either side of the property as it reaches both Victoria St. and Wood St., creating endless possibilities. Starting with its own separate entrance on the main level, you'll find a charming 1 bedroom suite complete with kitchenette, tidy 3pc bathroom and air tight wood stove for maximum comfort. Upstairs has another separate entrance easily accessed from Wood St. You'll find a bright and airy eat-in kitchen. Two generous sized bedrooms and a massive 4 pc bathroom complete with laundry and jetted soaker tub along with a separate shower. Relax in the living room with doors wide open as you feel the lake breeze and listen to the sounds of the birds. Enjoy the expansive deck through the sliding glass doors where you can entertain all summer long. An added bonus is the 21' above ground pool, numerous carports and parking for over 20. Schedule your personal showing today and be sure to walk to the beach and provincial park trails that are only a stones throw away. Opportunities await the new buyer of this very unique and special property. (id:49269)
Royal LePage Exchange Realty Co.
296 Garafraxa St Street
Chatsworth, Ontario
This Victorian estate is a timeless masterpiece. Storied to once be home to a local doctor, this Chatsworth treasure seamlessly blends old-world charm with modern comforts on a private double-wide lot. The stunning double-brick exterior, wraparound veranda, and grand 42-inch solid wood front door make a striking first impression. Inside, intricate woodwork, original hardwood floors, stained glass and transom windows, a Juliet balcony, wide entryways, and soaring ceilings elevate the grandeur. Meticulously preserved, this home showcases the craftsmanship of its era while incorporating thoughtful updates for contemporary living. The formal dining room is perfect for entertaining, while the cozy living room, with its historic fireplace and natural gas insert, invites relaxation. A decorative staircase leads to the second floor, where three spacious bedrooms feature oversized windows and doors. This level also includes a dedicated laundry room and a modern 3-piece bath with an extra-large stand-up shower. The third-floor suite is a private retreat, lined with warm cedar plank walls and insulated with Roxul for year-round comfort. A 2-piece bath completes this tranquil escape. Descending the historic butlers staircase, you arrive in the beautifully updated kitchen. Cherry cabinetry, a centerpiece island, stainless steel appliances, and a striking black slate natural stone floor make this space both functional and stylish. A conveniently located half bath adds to its practicality. Seamlessly connected to two inviting entertaining areas, this kitchen is the heart of the home. On one side, a formal dining area sets the stage for intimate gatherings, while the other opens into a cozy living room with a gas fireplace. Beyond, the four-season sunroom is a showpiece flooded with natural light and offering direct access to the backyard oasis. Completed in 2023, the in-ground pool is a true highlight, surrounded by interlocking stone, a fire pit, and a Mennonite-style pool house. (id:49269)
Century 21 In-Studio Realty Inc.
898 Sumpton Street
Saugeen Shores, Ontario
Welcome to 898 Sumpton street, The perfect family home in the heart of Port Elgin, Ontario. Discover the perfect blend of space, comfort, and location at this stunning family home, nestled in one of Port Elgin's most desirable neighborhoods. Just steps from Northport Elementary School and near both downtown Port Elgin and the picturesque beaches of Lake Huron, this home is an exceptional opportunity for any growing family. The beautifully landscaped exterior boasts a spacious covered front porch, fully fenced backyard, powered garden shed, hot tub, and a generous side yard providing a great space for children to play, entertain guests, or simply unwind outdoors. Step into the large, welcoming entryway, complete with a built-in bench and storage perfect for busy family mornings. The main floor is thoughtfully laid out to offers a sense of separation and privacy, while still being open and inviting, ideal for entertaining. The bright and modern kitchen features quartz countertops, updated appliances, ample storage, and plenty of natural light. This space seamlessly connects to the main living area, where a natural gas fireplace with a shiplap mantel creates a cozy and stylish focal point. Sliding doors provide easy access to the back patio, making indoor outdoor living a breeze. Upstairs you'll find a large and well-designed primary bedroom suit with a walk-in closet, 5-piece bathroom featuring a stand-alone tub, glass, tiled shower, private water closet and built in storage. The second floor also features four additional spacious bedrooms, a convenient second-floor laundry room, and a 5-piece main bathroom. The basement is fully finished and designed for relaxation and recreation. It includes a cozy family room, custom bar, generously sized guest bedroom and a modern 3-piece bathroom. This is more than just a house, its a forever dream home. Don't miss the opportunity to own one of Port Elgin's finest family properties. Schedule your private viewing today. (id:49269)
Century 21 In-Studio Realty Inc.
93 Mainhood's Road
Huntsville (Stephenson), Ontario
Welcome to your dream country retreat! This custom built executive family home is perfectly nestled on 10+ acres of cleared and wooded land, offering privacy, space, and convenience, all just minutes from both Bracebridge and Huntsville. A rare opportunity to own a versatile property that blends luxury living with rural charm, ideal for families, multi-generational living, or those seeking a tranquil lifestyle with all the modern comforts.Step inside to a spacious open-concept layout, where cathedral ceilings and a cozy gas fireplace define the formal great room, a perfect space for relaxing or entertaining. The large, well-appointed kitchen flows seamlessly into the dining area with walk out to Muskoka Room which invites you to soak in the fresh air and serene views in comfort.The main floor offers a luxurious primary suite featuring a massive walk-in closet and spa-like 5-piece ensuite complete with a soaker tub. Two additional, generously sized bedrooms and a full 4-piece bath provide ample space for kids or guests.The fully finished lower level expands your living space with a large rec room ideal for a home theatre, gym, or games room along with a oversized laundry room complete with folding table and laundry shoot from main floor. To finish off the lower level, the self-contained in-law suite allows for independent living quarters, complete with large open and airy living space with walkout, one bedroom and 4 piece bathroom perfect for extended family or guests.Outside, enjoy the park like setting, complete with a fire pit area, rock outcroppings, and picturesque front yard. Car enthusiasts, hobbyists, or outdoor adventure lovers will appreciate the insulated and heated 2-bay garage, plus the additional and impressive 22' x 34' attached garage ideal for storing ATVs, sleds, or working on projects year-round.Whether you're looking to raise a family or down size to country living, this country retreat has it all! (id:49269)
RE/MAX Professionals North

