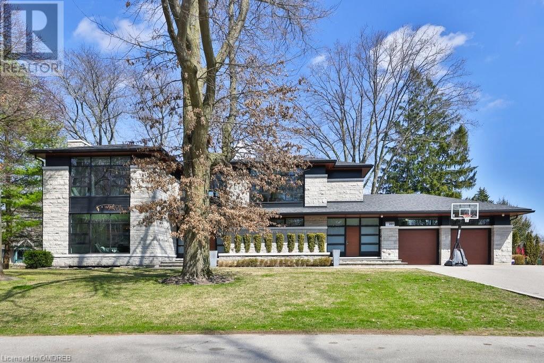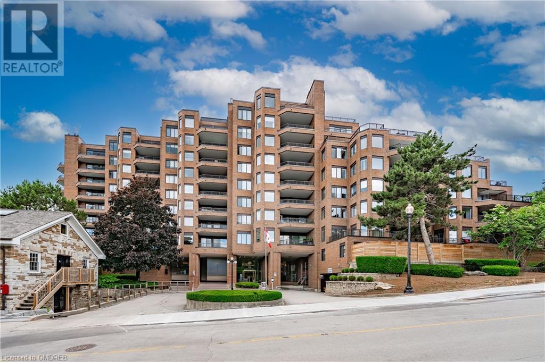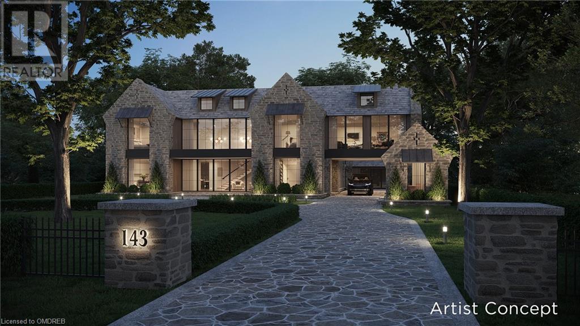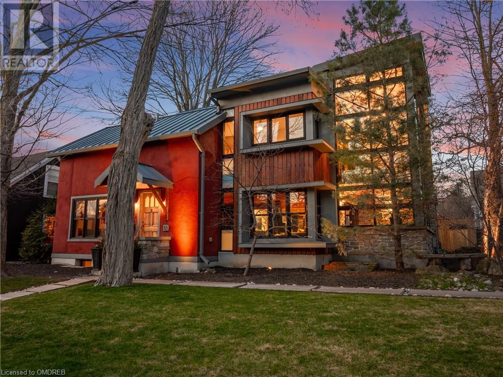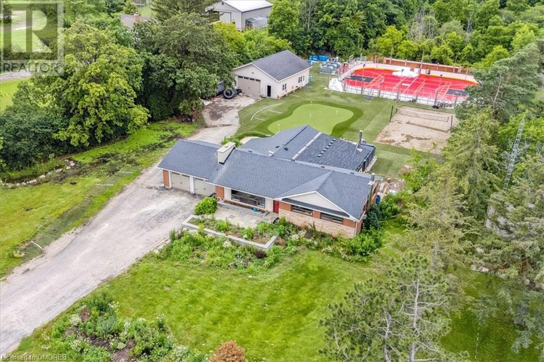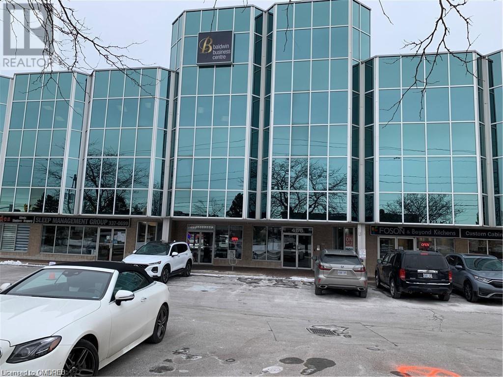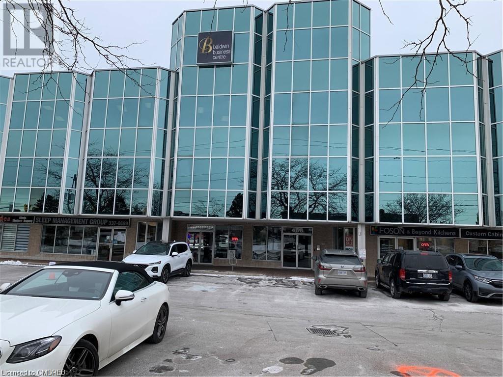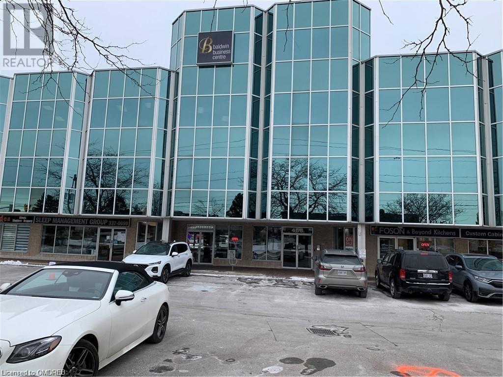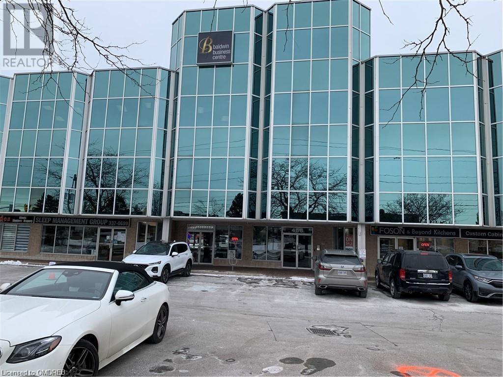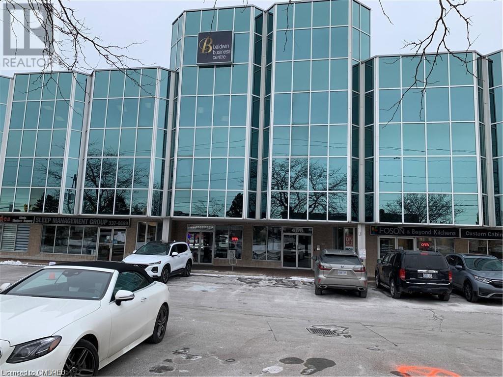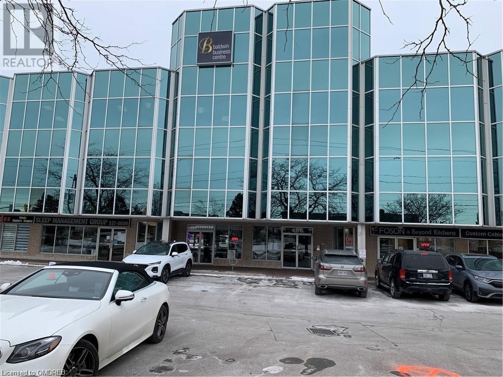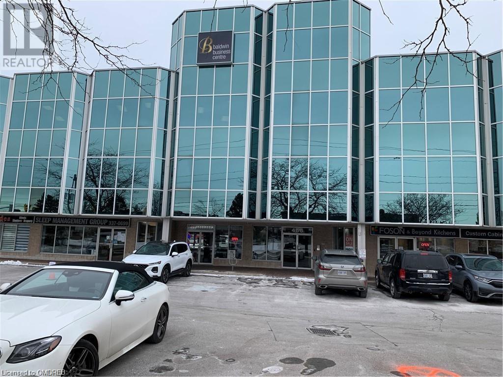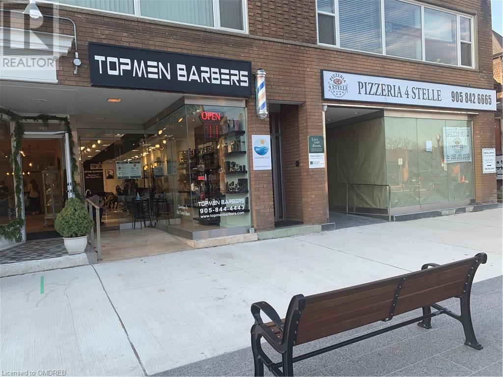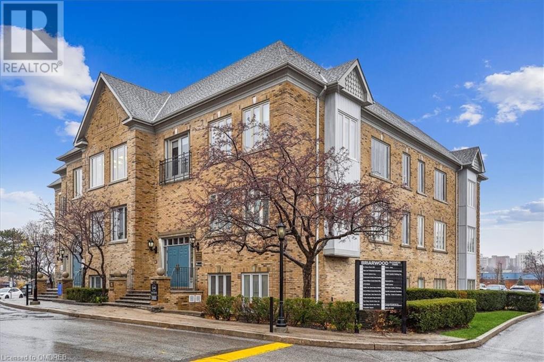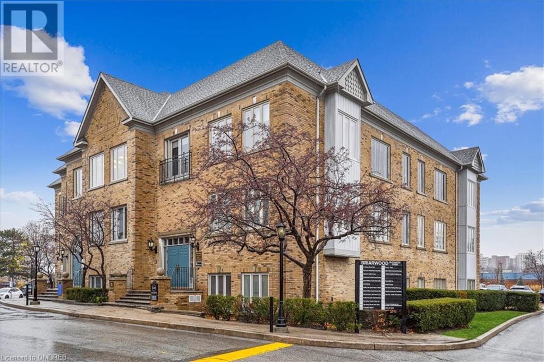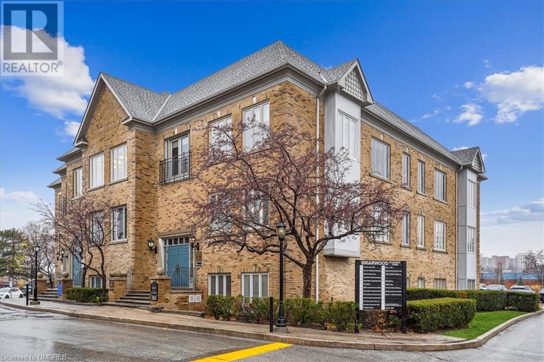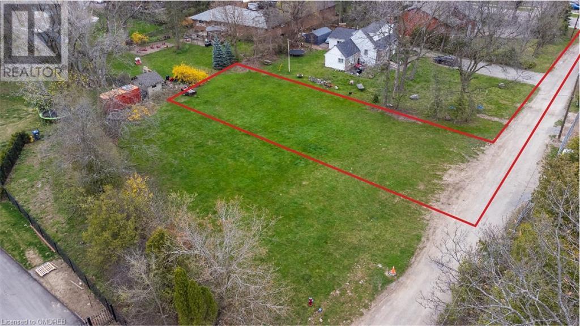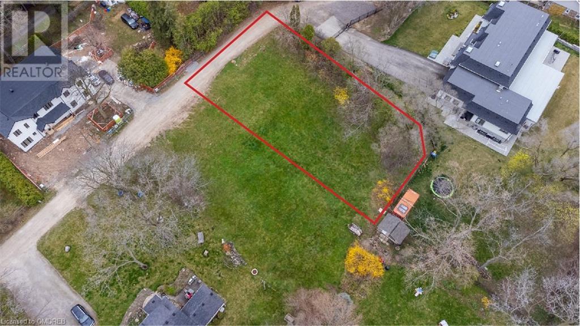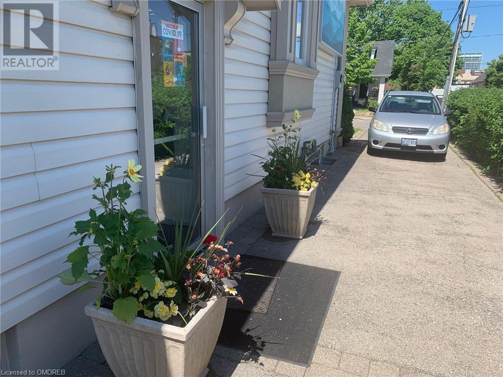1134 Glen Valley Road
Oakville, Ontario
This lovingly renovated & maintained 2 storey detached house in the desirable west oak trails features hardwood flooring, custom kitchen with granite countertops and stainless appliances, oversized bedrooms, upgraded trim, pot lights, 2 fire places (1 wood, 1 gas), California shutters, custom built outdoor deck with integrated hot tub and upgraded windows. Resent upgrades include: Garage door & opener, 2 Gates and New Ac (2018) Fascia, soffit, eavestrough, pipes and leaf guard through back & front of the house (2021) Fullypainted garage and New Flex stone floor (2022) Longboard siding installation to front of the house, replacing all the stucco & cedar installation on top of the porch (2022) New Porch and steps (2023), New Microwave & Dishwasher (2024), Great neighbourhood and High ranking schools. YOU DON'T WANT TO MISS IT! (id:49269)
Royal LePage Real Estate Services Ltd.
259 Burgundy Drive
Oakville, Ontario
This contemporary architectural gem, nestled on a sought-after cul-de-sac in South East Oakville, embodies sophistication and elegance. Crafted with meticulous attention to detail and the utmost standards, this residence showcases exquisite craftsmanship and superior finishes throughout. Featuring a contemporary modern exterior, adorned with Natural Owen Sound limestone Ledge rock, the home exudes timeless luxury. Inside, lofty ceilings create an airy ambiance, while an open-concept design seamlessly integrates each space across all levels. Modern accents such as natural stone & stainless steel grace the interiors, complemented by sleek tile and white oak flooring thoughout the living room, dining room, kitchen, walk-in pantry and office. Floor-to-ceiling Inline Fibreglass windows, equipped with automated blinds, flood the home with natural light. A striking custom-designed floating staircase spans all three stories. The second level features 4 generously sized bedrooms, each with its own luxurious ensuite bathroom, with heated floors & towel bars & walk-in closets. Custom-built furniture and built-in cabinetry, along with modern light fixtures and smart home technology, further enhance the home's allure. The front entrance, distinguished by solid white oak doors framed with frosted glass panels, welcome guests in style. The extensive lower level features radiant floor heating, family room & wet bar, rec room, 5th bedroom, gym, sauna and 1000 bottle capacity wine cellar. Outdoor amenities include a spacious covered porch with fireplace, a second-level balcony, and an inground saltwater pool with cascading stone waterfall and hot tub. Additionally, the property features a 2 car garage and driveway for 8 a backup generator for uninterrupted power supply and much more. With its extensive list of features and meticulous craftsmanship, this residence embodies luxury living at its finest. (id:49269)
Royal LePage Real Estate Services Ltd.
240 Butterfly Lane
Oakville, Ontario
Welcome to 240 Butterfly Lane, Oakville! This stunning home, built by 'National Homes,' boasts exceptional curb appeal and an abundance of natural light. Featuring 4+2 bedrooms and 5 bathrooms, it is nestled in the prestigious Lakeshore Woods community, just a short walk to the lake, beach, Shell Park, Bronte Marina and Park, Oakville Harbour, and downtown. Spanning over 3180 sq ft with an additional finished basement, this home offers ample space for comfortable living. The professionally designed, low-maintenance backyard is perfect for relaxation and entertainment, complete with a gazebo and a gas fire pit. Inside, you'll find a grand family room with an 18-foot ceiling, as well as a dedicated Office and a separate Library. Recent upgrades include new windows, a new furnace motor and heat chamber (2018), and a new garage door (2023). Step out from your breakfast room and kitchen onto a private, serene backyard with two tier deck, perfect for enjoying the tranquil backyard. Gather around the gas fire pit on cool nights and create lasting memories in this exquisite home. (id:49269)
Royal LePage Real Estate Services Ltd.
100 Lakeshore Road E Unit# 1104
Oakville, Ontario
Welcome to the prestigious residences at ‘The Granary’ condominiums, ideally situated in vibrant downtown Oakville, just steps to Lake Ontario. Appreciate the luxury throughout this fabulous, updated suite presenting impressive views overlooking the downtown and Sixteen Mile Creek. You are greeted with a spacious foyer and tasteful designer décor throughout. The gorgeous modern kitchen features stainless-steel appliances including a fridge, built-in dishwasher, cooktop, built-in wall oven and microwave. It is complemented by ample cabinets, pull-out drawers, pantry, quartz counters with stylish backsplash, and pot lights. The open concept dining room flows seamlessly into the spacious living room, perfect for everyday life and entertaining. Enhanced by a wood burning fireplace and large windows that bathe the space in natural daylight. Step out onto the inviting balcony to enjoy picturesque views of the creek and downtown. The serene primary bedroom retreat inspires rest and relaxation offering a sizeable walk-in closet and a walk-out to the private balcony. Hosting a stunning lavish four-piece ensuite boasting a standalone bathtub with a decorative wall feature, glass walk-in shower and pot lighting. An adaptable den provides flexibility for various living arrangements. A spa-inspired three-piece bathroom with walk-in shower and laundry room complete this superb home. Included are one owned underground parking space and exclusive use locker for added convenience. Extensive building amenities including 24-hour concierge, exquisite lobby, social room, library, hobby room, guest suites, indoor pool, sauna, exercise room, bike storage and plenty of visitor parking. This prime location offers easy access to the lake, parks, Oakville Club, library, Oakville Centre for the Performing Arts, as well as the charming shops, cafes, and restaurants of downtown Oakville. Experience luxurious living at its finest. VIEW THE 3D IGUIDE VIRTUAL TOUR, FLOOR PLAN, VIDEO & MORE PHOTOS. (id:49269)
Royal LePage Real Estate Services Ltd.
390 Sandhurst Drive
Oakville, Ontario
Welcome to picturesque South-West Oakville! This home sits on an impressive 180’ deep lot and features an 8-car driveway. With 3,888 square feet above grade, it offers an unparalleled living environment, combining style, luxury, and function in one remarkable package. Step inside to discover a main level with lofty 10’ ceilings, accentuated by a glass-enclosed wine showcase, a family room with a gas fireplace flanked by custom cabinetry, and a convenient butler’s pantry. The contemporary kitchen is a showstopper, boasting an LED backlit ceiling, quartz countertops, a glass backsplash, premium built-in appliances, a contrasting island with breakfast bar, and an eat-in area that seamlessly connects to the patio through French doors. The expansive primary suite awaits on the upper level with a walk-in closet equipped with built-ins, and a lavish six-piece ensuite featuring double sinks, heated floor, a freestanding bathtub, and a glass shower with body jets. Accompanying the primary suite are three additional bedrooms, each with its own ensuite bathroom, along with a practical laundry room. The beautifully finished basement extends the living space with an oversized recreation room complete with a wet bar, den, a fifth bedroom with a four-piece ensuite, an additional four-piece bathroom, cold room, and ample storage space. Highlights include an elegant mahogany entrance door, soaring 20’ ceilings in the foyer and family room, hardwood floors throughout all three levels, an open-riser hardwood staircase, an interlock patio, and a multi-zone sprinkler system. This spectacular showpiece, with an Indiana limestone and stucco exterior, is within walking distance of parks, South Oakville Centre, and top-rated schools. Its desirable location also provides easy access to Appleby College and the lake. Your dream home, offering over 5,700 square feet of total living space, awaits! (some images contain virtual staging) (id:49269)
Royal LePage Real Estate Services Ltd.
143 Balsam Drive
Oakville, Ontario
Rare offering of a lush, private 102' x 296' lot (approx 0.7 acre) on coveted street in SE Oakville, close to downtown shops & restaurants. Build or enjoy as is! Long, meandering drive leads to existing family home of approx. 3,140 sq ft. Featuring 5 bedrooms and 4 bathrooms. The home is in good condition and could be lived in or rented out for the time being. Surrounded by mature trees on all sides, this lot is very private! With RL1-0 zoning, this lot allows for a build of over 8,600 square feet above grade. The 102’ wide frontage allows for a stunning elevation and interesting design not achieved on narrower lots. The depth of almost three hundred feet provides ample space for you to create the ultimate backyard oasis! The attached rendering was designed by Foreshew Design Associates Inc. proposing the possibility of a detached coach house style garage beside a true estate home. Steps to one of the area’s best public schools and close to the top private schools in Oakville. Being on the south end of Balsam, this home is just a few minute walk to Downtown Oakville and the Lake! A short drive to all major highways and Oakville GO. Your dream home awaits! (id:49269)
Century 21 Miller Real Estate Ltd.
24 Raymar Place
Oakville, Ontario
Stately residence at the bottom of an exclusive cul de sac, one house away from the Lake and steps to Downtown Oakville. Over 8000 sqft total space, including 5293 main & second floor and 902sqft heated & enclosed outdoor space. Extensively renovated by Cochren Homes in 2011, outdoor space added in 2015. 18,535sqft pie-shaped property, complete with saltwater pool & hot tub. Impeccably maintained. Timeless architecture & impressive curb appeal. Main floor features large principal rooms with Travertine tile, hardwood, Pella windows (with B/I blinds), pot lighting, B/I speakers, 2 storey high ceilings (in sitting room) & skylights. High end kitchen with Wolf, Subzerio and Miele appliances, oversized centre island, custom cabinetry & adjacent eat-in breakfast room. Kitchen opens to family room with 9’6” coffered ceilings, gas fireplace (with marble surround & wood mantle). Enclosed outdoor space with mounted heaters, ceiling fans, retractable screens, flatscreen TV, two-sided fireplace and outdoor kitchen with built-in Lynx BBQ. 2nd floor boasts large primary with walk-in closet (with custom organizers), California shutters & B/I speakers. 5pc ensuite with double vanity, soaker BainUltra tub (with Perrin & Rowe hardware) & oversized glass enclosed shower. 2nd floor includes 3 additional large bedrooms, 2 additional bathrooms and laundry room. 2nd floor also features combination exercise room/office with 3-sided fireplace & vaulted coffered ceiling. Large basement complete with 2 bedrooms, full bath, bar area, rec room, temperature controlled wine cellar & recently improved utility room. Professionally landscaped, towering trees & manicured gardens. Hardscaped with armour stone, interlock stone work and border & retaining walls. Salt water pool with adjoining hot tub with stone waterfall feature. 3 car garage. Raymar is one of Oakville’s most desirable streets, offering a rare combination of tranquility & easy access to Downtown Oakville amenities. (id:49269)
Royal LePage Real Estate Services Ltd.
69 Allan Street
Oakville, Ontario
Nestled south of Lakeshore, just steps from Oakville’s vibrant downtown core and renowned restaurants, the residence at 69 Allan Street offers an unparalleled blend of luxury and convenience. With nearly 3,000 square feet of above-grade space, the home boasts expansive, well-designed living areas. The main floor epitomizes ease of living with a primary ensuite bedroom, ensuring comfort and accessibility. Rarely can one enjoy ‘one floor living’, and still have all the space to accommodate friends and family. The living room is a phenomenal area, easily transforming into a state-of-the-art audio-visual entertainment hub, perfect for movie nights or hosting gatherings. Culinary enthusiasts will revel in the top-of-the-line Downsview kitchen, featuring only the best appliances to delight the most discerning of home chefs. Upstairs, two generously sized bedrooms are complemented by two additional bathrooms, offering ample space and privacy for family or guests. The lower level is finished and is ideally suited for storage, recreation and hobby space. The exterior is equally impressive. Both front and back yards have been meticulously landscaped to perfection, creating an inviting ambiance. The backyard is an entertainer’s dream, featuring a delightful pool, ideal for those hot summer days, with fully irrigated, low-maintenance design that allows you to enjoy more and worry less. The garage, complete with epoxy flooring, adds a sleek and practical touch to this already stunning property. 69 Allan Street embodies the Old Oakville lifestyle everyone desires. (id:49269)
Sotheby's International Realty Canada
55 Chisholm Street
Oakville, Ontario
For the discerning few, step into a realm of unparalleled luxury and sustainability at 55 Chisholm St, Oakville. Nestled in West Harbour, steps to the lake access of Tannery Park, and magical Downtown Oakville, this iconic residence seamlessly blends old-world elegance with modern innovation. Discover a meticulously crafted residence that exudes sophistication and comfort. Central to the home stands the exquisite soapstone fireplace with all rooms surrounding it effortlessly flowing into each other. Your Scavolini kitchen with Miele appliances serves as the heart of the home and will delight the most sophisticated of home chefs. Not a day will go by without you discovering something new in the whimsical touches that abound. From a three-dimensional stairwell wall, custom ironwork to natural plaster walls, every element speaks to the meticulous attention to detail and dedication to craftsmanship and quality that defines this exceptional property. Upstairs you will find 3 bedrooms and 2 bathrooms with the primary enjoying its own private outside terrace space. Ascend another floor to enjoy your treetop lookout terrace. Your lower level is a testimony to artistry as you appreciate the beauty of the exposed original stone foundation, and boasting a huge den, bedroom, luxurious bathroom, gym, laundry and cedar lined wine cellar. Venture outdoors and find yourself in your own private sanctuary. A lush backyard retreat complete with firepit area, sauna, outdoor shower, outdoor kitchen and dining area, perfect for entertaining or unwinding in style. Your exterior offers an astounding 9 seating areas to relax and unwind. Designed with environmental consciousness in mind, this home incorporates cutting-edge green concepts and sustainable practices. From geothermal heating and cooling, energy recovery ventilation and rainwater harvesting, every feature prioritizes sustainability without compromising on luxury. 55 Chisholm St is reserved for those who seek the extraordinary. (id:49269)
Sotheby's International Realty Canada
1099 Burnhamthorpe Road W
Oakville, Ontario
Attention, investors, builders, developers, or anyone looking for a country property in the city within 10 minutes to downtown Oakville. This 1 acre private lot is located in part of North Oakville's last phase for future residential development plan. This rare find is minutes away in the future 407 GO train station/Neyagawa transit hub, making it ideal for future development. Backing onto forest this approx 2000 square-foot bungalow offers 2+2 bedrooms with open concept kitchen overlooking sun filled 382 square-foot addition with cathedral ceiling and hardwood floors. Walk out to deck overlooking a fire pit, putting green with bunker, sand filled volleyball court and outdoor sports court and artificial turf. Newly added 244 ft.² sunken family room with fireplace open to main living area. Two entrances lead to the basement with 2 bedrooms, recreation room and 3-piece bath. A double car garage plus separate heated 35'x 31' workshop, insulated with perimeter, weeping tiles, sump pump and 10 foot high doors was completed in 2010. Present owner has made many improvements. Please note: Seller would consider renting back for 2 years. (id:49269)
Royal LePage Real Estate Services Ltd.
466 Speers Road S Unit# 301
Oakville, Ontario
Here is your chance to be part of Oakville's finest Executive office Space, this all inclusive opportunity office includes, Reception Service, One exclusive phone line, (Your phone will be Personally answered by our live attendant using your company's name during regular office hours), High speed internet hard wired kitchen use for one person, waiting room for visitors, after-hours entry system, office cleaning and maintenance, out door parking, heat and hydro, 24/7 access. Other services available to an nominal cost such as Wire less WiFi, Static IP Address, Lobby Directory Signage, Voicemail, External Transfer, Additional phone lines, calendar management, and clerical work, photocopies, fax/scanning,and postage system. We have other office spaces available as well from 141 to 392 sq.ft Call the listing Realtor (id:49269)
Realty Executives Plus Ltd.
466 Speers Road S Unit# 303
Oakville, Ontario
Here is your chance to be part of Oakville's finest Executive office Space, this all inclusive opportunity office includes, Reception Service, One exclusive phone line, (Your phone will be Personally answered by our live attendant using your company's name during regular office hours), High speed internet hard wired kitchen use for one person, waiting room for visitors, after-hours entry system, office cleaning and maintenance, out door parking, heat and hydro, 24/7 access. Other services available to an nominal cost such as Wire less WiFi, Static IP Address, Lobby Directory Signage, Voicemail, External Transfer, Additional phone lines, calendar management, and clerical work, photocopies, fax/scanning,and postage system. We have other office spaces available as well from 141 to 392 sq.ft Call the listing Realtor (id:49269)
Realty Executives Plus Ltd.
466 Speers Road S Unit# 307
Oakville, Ontario
Here is your chance to be part of Oakville's finest Executive office Space, this all inclusive opportunity office includes, Reception Service, One exclusive phone line, (Your phone will be Personally answered by our live attendant using your company's name during regular office hours), High speed internet hard wired kitchen use for one person, waiting room for visitors, after-hours entry system, office cleaning and maintenance, out door parking, heat and hydro, 24/7 access. Other services available to an nominal cost such as Wire less WiFi, Static IP Address, Lobby Directory Signage, Voicemail, External Transfer, Additional phone lines, calendar management, and clerical work, photocopies, fax/scanning,and postage system. We have other office spaces available as well from 141 to 392 sq.ft Call the listing Realtor (id:49269)
Realty Executives Plus Ltd.
466 Speers Road S Unit# 309
Oakville, Ontario
Here is your chance to be part of Oakville's finest Executive office Space, this all inclusive opportunity office includes, Reception Service, One exclusive phone line, (Your phone will be Personally answered by our live attendant using your company's name during regular office hours), High speed internet hard wired kitchen use for one person, waiting room for visitors, after-hours entry system, office cleaning and maintenance, out door parking, heat and hydro, 24/7 access. Other services available to an nominal cost such as Wire less WiFi, Static IP Address, Lobby Directory Signage, Voicemail, External Transfer, Additional phone lines, calendar management, and clerical work, photocopies, fax/scanning,and postage system. We have other office spaces available as well from 141 to 392 sq.ft Call the listing Realtor (id:49269)
Realty Executives Plus Ltd.
466 Speers Road S Unit# 339
Oakville, Ontario
Here is your chance to be part of Oakville's finest Executive office Space, this all inclusive opportunity office includes, Reception Service, One exclusive phone line, (Your phone will be Personally answered by our live attendant using your company's name during regular office hours), High speed internet hard wired kitchen use for one person, waiting room for visitors, after-hours entry system, office cleaning and maintenance, out door parking, heat and hydro, 24/7 access. Other services available to an nominal cost such as Wire less WiFi, Static IP Address, Lobby Directory Signage, Voicemail, External Transfer, Additional phone lines, calendar management, and clerical work, photocopies, fax/scanning,and postage system. We have other office spaces available as well from 141 to 392 sq.ft Call the listing Realtor (id:49269)
Realty Executives Plus Ltd.
466 Speers Road S Unit# 311
Oakville, Ontario
Here is your chance to be part of Oakville's finest Executive office Space, this all inclusive opportunity office includes, Reception Service, One exclusive phone line, (Your phone will be Personally answered by our live attendant using your company's name during regular office hours), High speed internet hard wired kitchen use for one person, waiting room for visitors, after-hours entry system, office cleaning and maintenance, out door parking, heat and hydro, 24/7 access. Other services available to an nominal cost such as Wire less WiFi, Static IP Address, Lobby Directory Signage, Voicemail, External Transfer, Additional phone lines, calendar management, and clerical work, photocopies, fax/scanning and postage system. We have other office spaces available as well from 141 to 392 sq.ft Call the listing Realtor (id:49269)
Realty Executives Plus Ltd.
466 Speers Road S Unit# 321
Oakville, Ontario
Here is your chance to be part of Oakville's finest Executive office Space, this all inclusive opportunity office includes, Reception Service, One exclusive phone line, (Your phone will be Personally answered by our live attendant using your company's name during regular office hours), High speed internet hard wired kitchen use for one person, waiting room for visitors, after-hours entry system, office cleaning and maintenance, out door parking, heat and hydro, 24/7 access. Other services available to an nominal cost such as Wire less WiFi, Static IP Address, Lobby Directory Signage, Voicemail, External Transfer, Additional phone lines, calendar management, and clerical work, photocopies, fax/scanning and postage system. We have other office spaces available as well from 141 to 392 sq.ft Call the listing Realtor (id:49269)
Realty Executives Plus Ltd.
297 Lakeshore Road E Unit# 4
Oakville, Ontario
Rare 536 sq ft second floor Office space on Lakeshore Rd. East of Trafalgar Road. adjacent to Parking Garage, Tenant Pays Hydro only for the office unit, Landlord pays for Heat & A/C included in the Lease rate of $1,027.33 per month. (id:49269)
Century 21 Miller Real Estate Ltd.
406 North Service #1-4 Road E Unit# 300
Oakville, Ontario
Welcome to Briarwood Business Park, Oakville’s most elite & convenient location in the heart of it all! Just minutes to Highway 403/QEW, GO Station, restaurants, shopping, hotels & much more! E1 Zoning which offer some of the following uses; Business Office, Financial Institution, Medical Office & much more! Ideal for businesses looking for a location that speaks volumes about their commitment to quality & growth! This building is surrounded by successful businesses/professionals & has been well maintained & offers lots of parking along with a great property management company. Bright corner unit which includes a warm & welcoming reception area with TV, large boardroom with TV & spacious kitchen with 2 updated bathrooms. There are 4 OFFICES totalling 717 sq/ft (1860 sq/ft including common spaces) situated on the LEFT side of the unit. Shared areas with right side tenants will include kitchen, board room and reception area. These are spacious, private and great for a tenant looking to be in a superior location & walking distance to key amenities. A great benefit is that all utilities, cleaning services & internet is included. In addition, this vacant unit can be available with all of the included furniture & ready for immediate possession. (id:49269)
Revel Realty Inc. Brokerage
406 North Service #whole Road E Unit# 300
Oakville, Ontario
Welcome to Briarwood Business Park, Oakville’s most elite & convenient location in the heart of it all! Just minutes to Highway 403/QEW, GO Station, restaurants, shopping, hotels & much more! E1 Zoning which offer some of the following uses; Business Office, Financial Institution, Medical Office & much more! Ideal for businesses looking for a location that speaks volumes about their commitment to quality & growth! This building is surrounded by successful businesses/professionals & has been well maintained & offers lots of parking along with a great property management company. Bright corner unit features 2,242 sq/ft which includes a warm & welcoming reception area with TV, large boardroom with TV & spacious kitchen with 2 updated bathrooms. There are 7 separate offices which is great as four of them are at the back and 3 on the other side of the building. These are spacious, private and great for a tenant looking to be in a superior location & walking distance to key amenities. A great benefit is that all utilities, cleaning services & internet is included. In addition, this vacant unit can be available with all of the included furniture & ready for immediate possession. (id:49269)
Revel Realty Inc. Brokerage
406 North Service #5-7 Road E Unit# 300
Oakville, Ontario
Welcome to Briarwood Business Park, Oakville’s most elite & convenient location in the heart of it all! Just minutes to Highway 403/QEW, GO Station, restaurants, shopping, hotels & much more! E1 Zoning which offer some of the following uses; Business Office, Financial Institution, Medical Office & much more! Ideal for businesses looking for a location that speaks volumes about their commitment to quality & growth! This building is surrounded by successful businesses/professionals & has been well maintained & offers lots of parking along with a great property management company. Bright corner unit which includes a warm & welcoming reception area with TV, large boardroom with TV & spacious kitchen with 2 updated bathrooms. There are 3 OFFICES totalling 382 sq/ft (1525 sq/ft including common spaces) situated on the RIGHT side of the unit. Shared areas with left side tenants will include kitchen, board room and reception area. These are spacious, private and great for a tenant looking to be in a superior location & walking distance to key amenities. A great benefit is that all utilities, cleaning services & internet is included. In addition, this vacant unit can be available with all of the included furniture & ready for immediate possession. (id:49269)
Revel Realty Inc. Brokerage
1066 Sixth Line
Oakville, Ontario
This 22,593sf building lot is located on 6th line near sixteen mile creek in Oakville’s College Park community. Situated on a quiet lane coming off 6th line offers property owners privacy for their new custom built home. Your dream home will seamlessly fit in with the other multi-million dollar homes in the neighbourhood. Conveniently located for commuters as you have close access to the QEW. The lot is also near Oakville Place, great schools, walking trails and Oakville & Glen Abbey Golf Clubs. (id:49269)
Exp Realty
1068 Sixth Line
Oakville, Ontario
This 15,000sf building lot is located on 6th line near sixteen mile creek in Oakville’s College Park community. Situated on a quiet lane coming off 6th line offers property owners privacy for their new custom built home. Your dream home will seamlessly fit in with the other multi-million dollar homes in the neighbourhood. Conveniently located for commuters as you have close access to the QEW. The lot is also near Oakville Place, great schools, walking trails and Oakville & Glen Abbey Golf Clubs. (id:49269)
Exp Realty
110 Westside Drive Unit# Lower
Oakville, Ontario
Presently used as an established hair salon. Located in the heart of the Kerr Village. Approximately 600 square feet with three work stations, a reception area and a three piece washroom. Separate entrance. Great visibility from Kerr Street. Plenty of free street parking with two hour limit. Rent includes all utilities. Monthly rent is $1,800 + $234 HST. Tenant to provide their own liability and contents insurance. (id:49269)
Royal LePage Real Estate Services Ltd.


