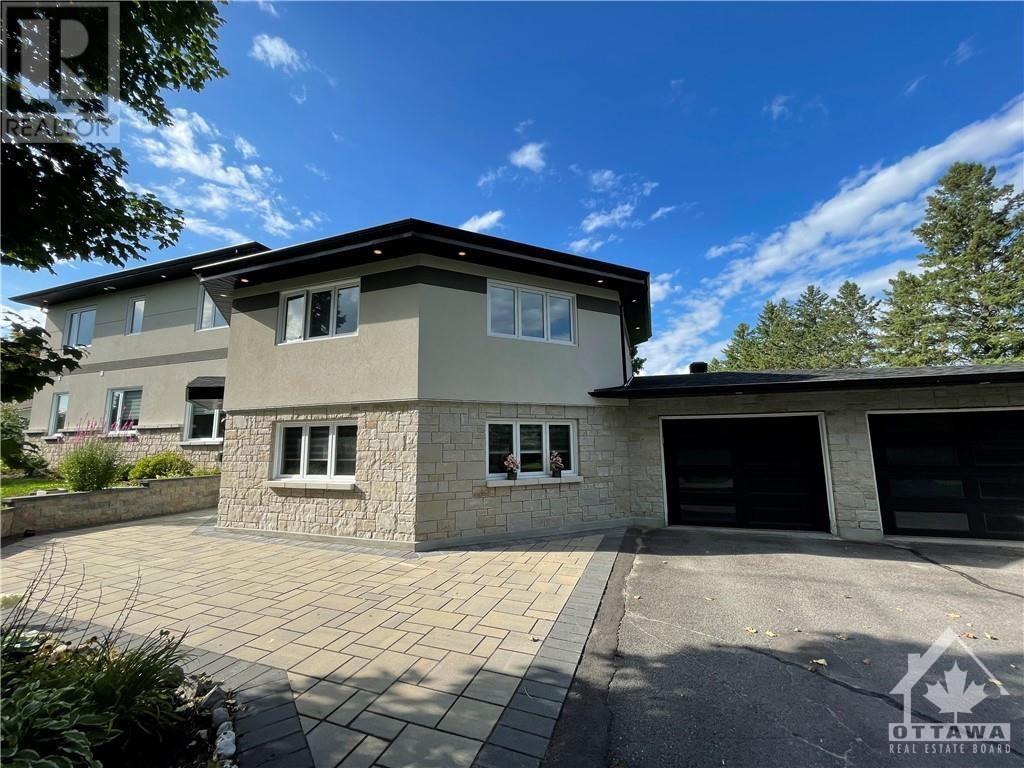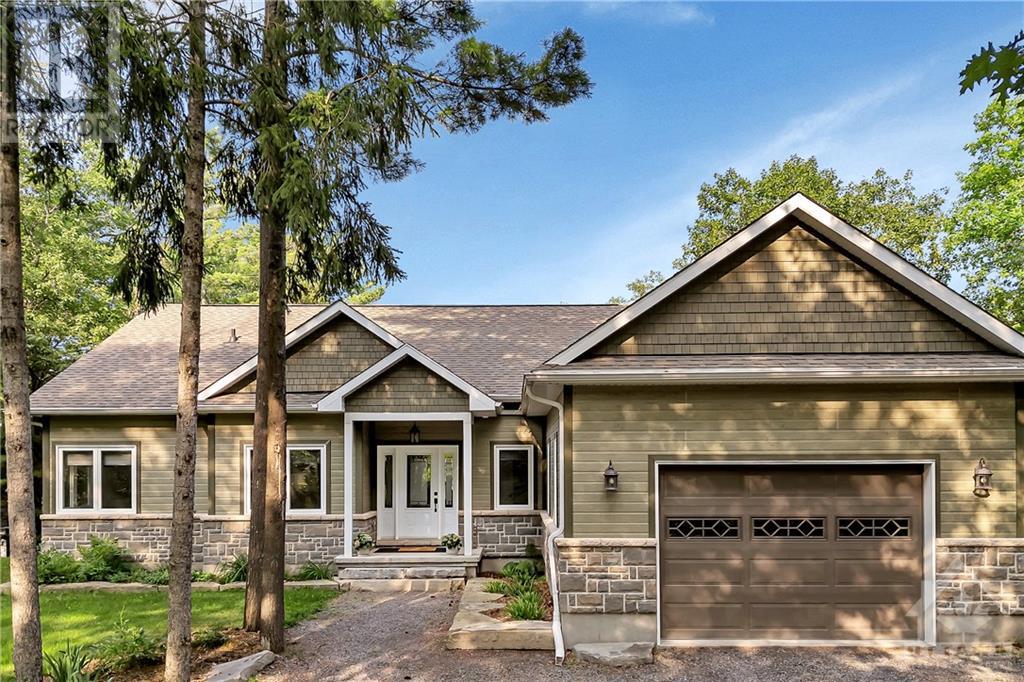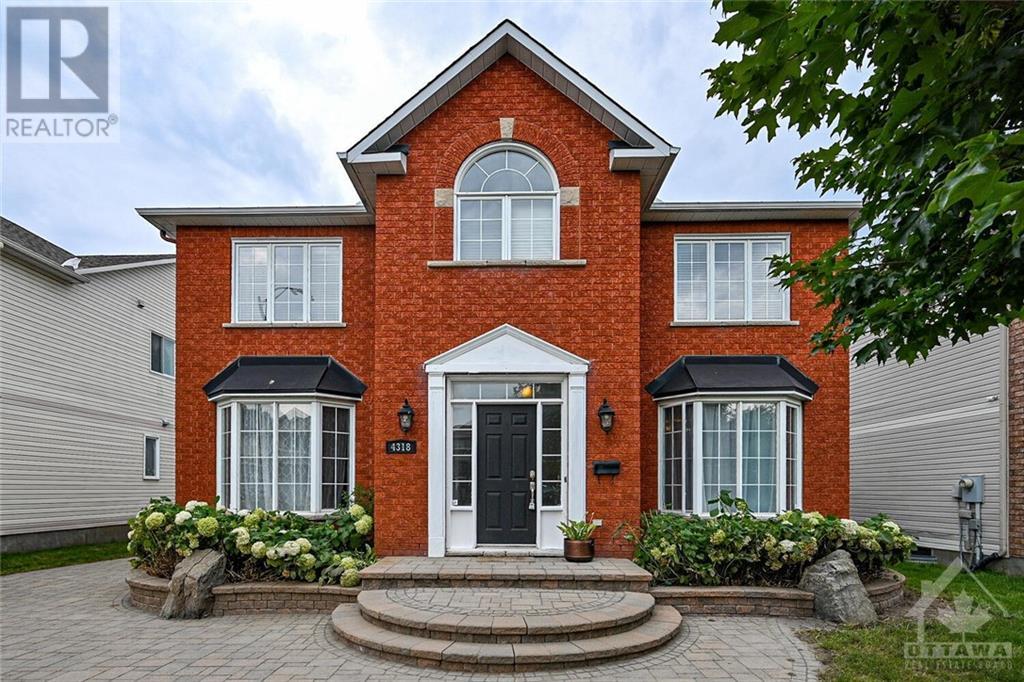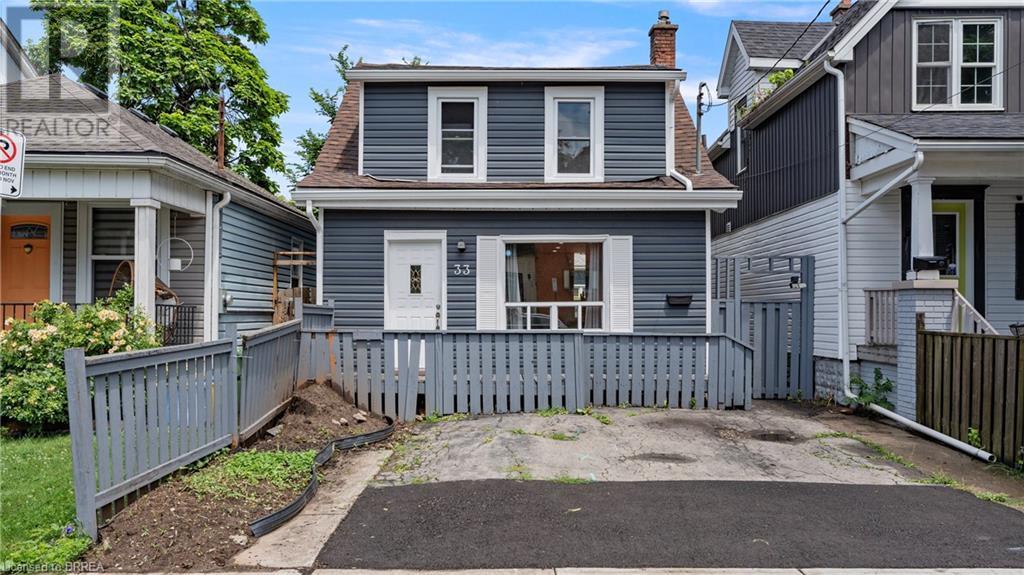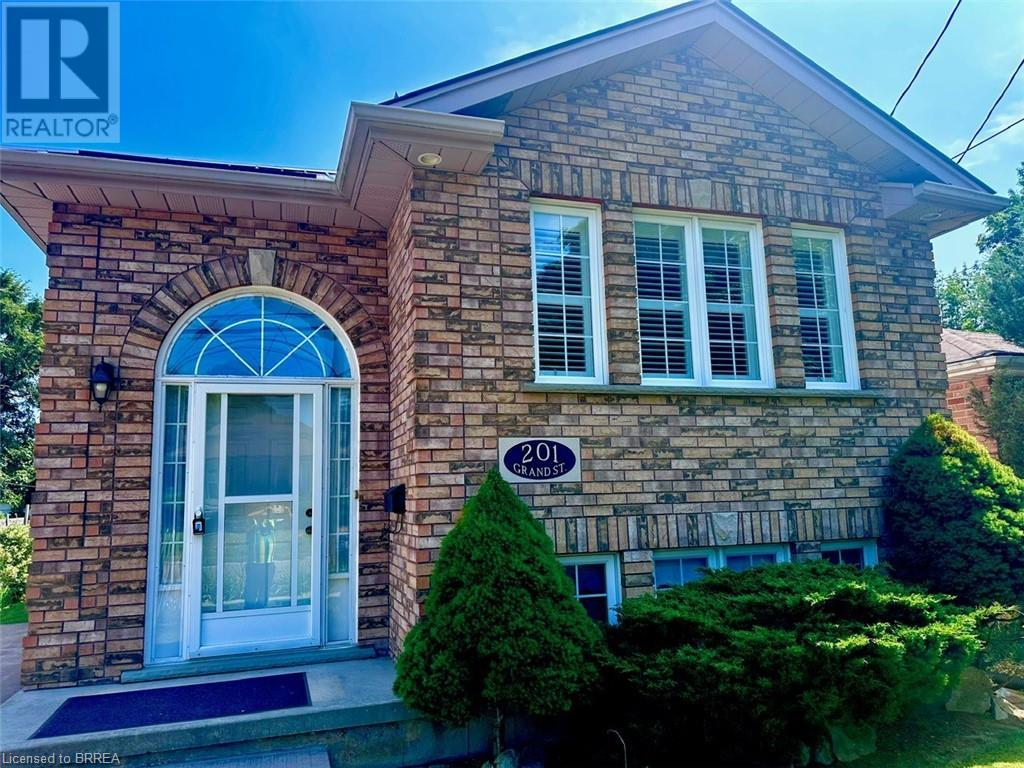25 Bren Maur Road
Nepean, Ontario
Welcome to this exquisite luxury house that stands as a true testament to elegance and craftsmanship. Nestled on 1+ Acre Premium Lot, this elegant home in prestigious Hearts Desire offers 5,000+sq of meticulous Remodelled Functional house close to Jockvale river. A radiant, thoughtfully optimized design boasts 9ft Ceilings on BOTH levels, HW/tile throughout. Stunning LivngRm, open Dining, cozy GreatRm, exquisite granite Kitchen w/ island and upscale appliances. Octagon FamilyRm features fireplace. Luxe finishes adorn multiple social zones. Main Fl hosts Bed w/Ensuite. Private office w/ separate entry could be 6th bed/guest suite w/ ADJ FullBath. Upper level:4 Beds w/ Ensuites. 2 beds has its own Pvt Balcony. Rec Rm, Fitness area & ample storage in Fin Bsmt. Pvt backyard: heated Saltwater Pool, interlock patio & Zen garden. Sprinklers throughout. Embrace the enchanting landscape w/dusk-to-dawn lighting. Treed lot ensures privacy. Top school, parks, trails nearby. Enhance your Lifestyle! (id:49269)
Right At Home Realty
201 Darquise Street
Rockland, Ontario
This house is not built. Premium 70' rear yard. This 3 bed, 2 bath middle town with walkout basement has a stunning design and from the moment you step inside, you'll be struck by the bright & airy feel of the home, with an abundance of natural light. The open concept floor plan creates a sense of spaciousness and flow, making it the perfect space for entertaining. The kitchen is a chef's dream, with top-of-the-line appliances, ample counter space, and plenty of storage. The large island provides additional seating and storage. On the second level each bedroom is bright and airy, with large windows. This model has a cheater with a double vanity. The lower level also includes laundry and additional storage space. There are two standout features of this home being the large rear yard, which provides an outdoor oasis for relaxing and the full concrete construction providing your family with privacy. Photos were taken at the model home at 325 Dion Avenue (id:49269)
Paul Rushforth Real Estate Inc.
40 Beverly Street
Stittsville, Ontario
Great Location!! Huge 4 Bed Room, 4 bath, brick bungalow. Private extra deep lot with no rear neighbors. Eat in Kitchen. Large Formal Dining Room has Hardwood Floors. Formal Living Room has Hardwood floors. Main Floor Family Room off Kitchen has Hardwood Floors along with Wood Burning Fireplace and gives access to the bright Sun Room over looking the backyard area. Master Bed Room has 3-Piece Ensuite Bath and two good sized closets. Full Basement with loads of storage area and large Rec. Room plus Office area and 2 - piece bath. Large back Yard deck. 2 Car Attached Garage plus driveway leads to a second Detached Garage in back yard for storage/future workshop. Large paved driveway with oversized parking area in rear. City By-laws may permit a freestanding unit as a Coach House incidental to the main dwelling although a Coach House could never be severed to create a new separate parcel. 24 Hours Irrevocable on all Offers. (id:49269)
Coldwell Banker Sarazen Realty
234 Bayview Drive
Ottawa, Ontario
Live your luxury with this pristine waterfront home in the quaint community of Constance Bay. Nestled in the trees on a 5km beach, this custom built open-concept bungalow has it all! Nature views from every room with an abundance of natural light makes this home a true gem! The main floor has 14 foot ceilings with windows overlooking the Ottawa river and Gatineau Hills. The Chef's kitchen has a large island with quartz countertops & stainless appliances. The Great Room features a cozy fireplace and direct access to the deck where you can enjoy your morning coffee and the sunrise. The primary bedroom has its own spa-like ensuite and an attached screen porch ; cozy for relaxing on warm summer nights! The walk-out basement is bright with its large family room great for movie nights; two additional bedrooms, full bathroom and a second screen porch! Close to local amenities and 15 mins from Kanata, this home offers the perfect balance between serene country life and convenience to suburbs. (id:49269)
Engel & Volkers Ottawa
4318 Totem Drive
Ottawa, Ontario
**OPEN HOUSE SUNDAY SEPT 15TH FROM 2-4**Stunningly Renovated Single-Family Home with Resort-Style Backyard and Saltwater Pool! This 4+1 bedroom plus den/loft is perfect for the growing family. The home boasts fresh paint and meticulous attention to detail throughout. Enjoy the warmth of hardwood flooring on the main floor, and relax in the family room with a gas fireplace, seamlessly connected to the kitchen, which is equipped with stainless steel appliances, granite countertops, and a butler’s pantry. The grand staircase is a true centerpiece, leading to the second floor where you’ll find a large master retreat with an ensuite that includes a soaker tub and a separate shower. A loft area, perfect for a home office, leads to a second staircase plus 3 good sized bedrooms. The fully finished basement features large windows, contemporary styling, and is pre-wired for a sound system and TV. It includes an additional bedroom, a full washroom, and ample storage space. (id:49269)
All/pro Real Estate Ltd.
27 & 29 Third Avenue
Ottawa, Ontario
Amazing opportunity!! Steps to Rideau Canal and Lansdowne Park! Perfect for investors or those looking to make the Glebe their home and offset their mortgage. 27 and 29 Third Ave. is a semi-detached that was never severed with both units under one ownership. Now a triplex, 27 Third Ave (vacant) is a 3 story, 4 bed/2 bath with loft. Loft is easily converted to a bedroom. This charming home is move in ready and boasts pocket doors, beautiful, original hardwood & woodwork, new butcher block countertops and a freshly painted main floor. 29 Third Ave has a 3 bed/1 bath with balcony (vacant) on the upper 2 stories. It is freshly painted and ready to go! It also has a 1 bed/1 bath (tenanted) on the main floor. Each unit has in-suite laundry, individual hydro meters and individual rented hot water tanks. Updated electrical, roof approx. 10-12 years old. #27 – Furnace 2024, #29 – Furnace 2023 Landscaping 2024. Don’t miss this opportunity! (id:49269)
Right At Home Realty
49 D'arcys Way
Kemptville, Ontario
Welcome to 49 Darcys Way, a luxurious 4-bedroom, 3-bathroom single detached home offering 1,800 sq. ft. of above-ground living space on over 1.2 acres of pristine land. This elegant residence boasts hardwood flooring throughout and features an open-concept kitchen with granite countertops, seamlessly flowing into a sun-drenched sunroom. The main level offers three spacious rooms, including a master bedroom retreat with a walk-through double entrance ensuite that looks out onto the tranquil backyard. Outside, the backyard is your private oasis with a deck and a built-in hot tub, ideal for relaxation. The fully finished basement adds further luxury with a fourth bedroom, full bathroom, and a home gym. With a 2-car garage and expansive outdoor space, this property perfectly blends sophistication with comfort. (id:49269)
Exp Realty
33 Highland Avenue
Hamilton, Ontario
If you are a football fan you're going to love this home!!! Located on a quiet avenue just minutes from the Tiger-Cats home not only will you never miss a game but you have great neighbours as well!! This 2 bedroom, 2 bathroom home is complete with main floor laundry making it an ideal space whether you're single or a family. Walk in to no carpet, neutral colours, and plenty of natural light throughout. The all white kitchen with stainless steel appliances, and separate living room/dining room doesn't disappoint. The second floor offers a gorgeous bathroom, and large primary bedroom that could be converted back to 2 bedrooms but why would you want to give up the extra space to use for yoga when you roll out of bed. The exterior is low maintenance with no grass but space to entertain on the patio all summer, storage in the back shed, and room for two vehicles at the front of the house. This home is not only cute as a button but also affordable! (id:49269)
Royal LePage Brant Realty
201 Grand Street
Brantford, Ontario
ATTENTION ALL BUYERS !!! VIEW THIS RAISED RANCH IN TERRACE HILL AREA!!!READY TO JUST MOVE IN AND UN PACK!! LARGE RECROOM ON LOWER LEVEL AND THE REST OF THE LOWER LEVEL IS FRAMED IN AND READY FOR THE NEW OWNERS FINISHING TOUCHES!! LARGE REAR YARD READY TO ENTETAIN OR KIDS TO PLAY IN!!! (id:49269)
RE/MAX Twin City Realty Inc.
93 Darquise Street
Rockland, Ontario
This house is not built. This 3 bed, 2 bath middle unit townhome has a stunning design and from the moment you step inside, you'll be struck by the bright & airy feel of the home, w/ an abundance of natural light. The open concept floor plan creates a sense of spaciousness & flow, making it the perfect space for entertaining. The kitchen is a chef's dream, w/ top-of-the-line appliances, ample counter space, & plenty of storage. The lge island provides additional seating & storage. On the 2nd level each bedroom is bright & airy, w/ lge windows that let in plenty of natural light. The LL also includes laundry & storage space. The 2 standout features of this home are the large rear yard, which provides an outdoor oasis for relaxing & the full concrete construction providing your family with privacy. Photos were taken at the model home at 325 Dion Avenue. POTL fee is to cover maintenance/ replacement for storm water/sanitary services. (id:49269)
Paul Rushforth Real Estate Inc.
85 Darquise Street
Rockland, Ontario
This house is not built. This 3 bed, 2 bath middle unit townhome has a stunning design and from the moment you step inside, you'll be struck by the bright & airy feel of the home, w/ an abundance of natural light. The open concept floor plan creates a sense of spaciousness & flow, making it the perfect space for entertaining. The kitchen is a chef's dream, w/ top-of-the-line appliances, ample counter space, & plenty of storage. The lge island provides additional seating & storage. On the 2nd level each bedroom is bright & airy, w/ lge windows that let in plenty of natural light. The LL also includes laundry & storage space. The 2 standout features of this home are the large rear yard, which provides an outdoor oasis for relaxing & the full concrete construction providing your family with privacy. Photos were taken at the model home at 325 Dion Avenue. POTL fee is to cover maintenance/ replacement for storm water/sanitary services. (id:49269)
Paul Rushforth Real Estate Inc.
89 Darquise Street
Rockland, Ontario
This house is not built. This 3 bed, 3 bath middle unit townhome has a stunning design and from the moment you step inside, you'll be struck by the bright & airy feel of the home, w/ an abundance of natural light. The open concept floor plan creates a sense of spaciousness & flow, making it the perfect space for entertaining. The kitchen is a chef's dream, w/ top-of-the-line appliances, ample counter space, & plenty of storage. The lge island provides additional seating & storage. On the 2nd level each bedroom is bright & airy, w/ lge windows that let in plenty of natural light. The finished LL includes laundry & storage space. The 2 standout features of this home are the large rear yard, which provides an outdoor oasis for relaxing & the full concrete construction providing your family with privacy. Photos were taken at the model home at 325 Dion Avenue. POTL fee is to cover maintenance/ replacement for storm water/sanitary services. (id:49269)
Paul Rushforth Real Estate Inc.

