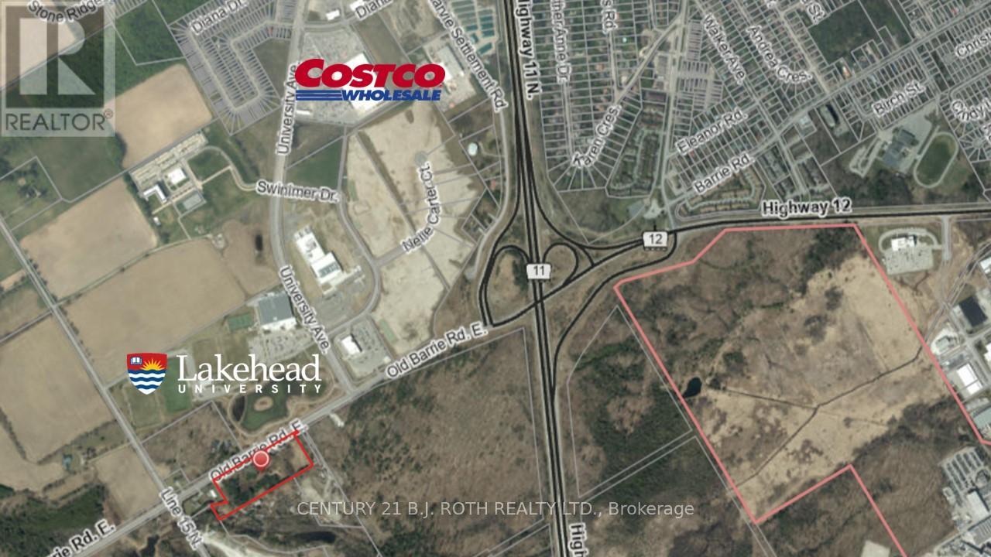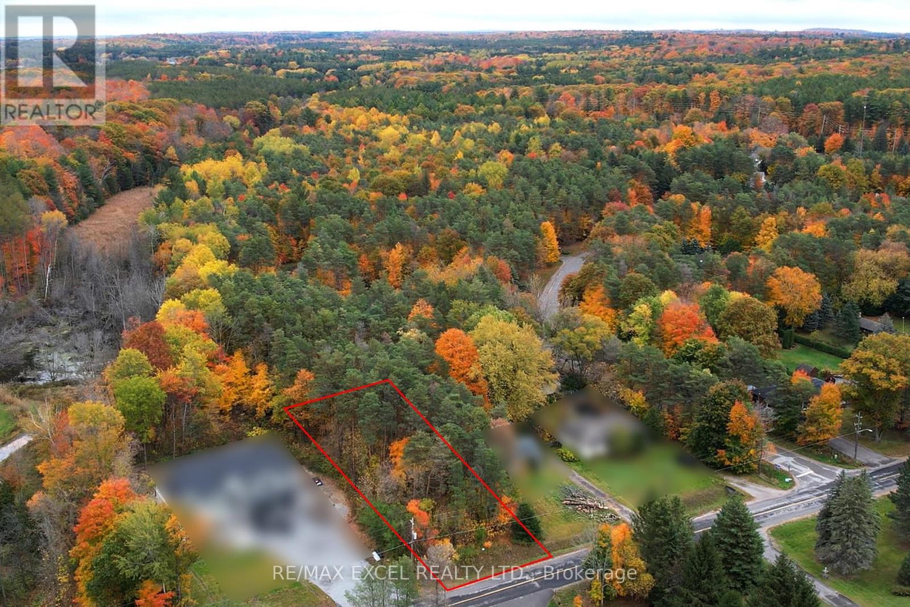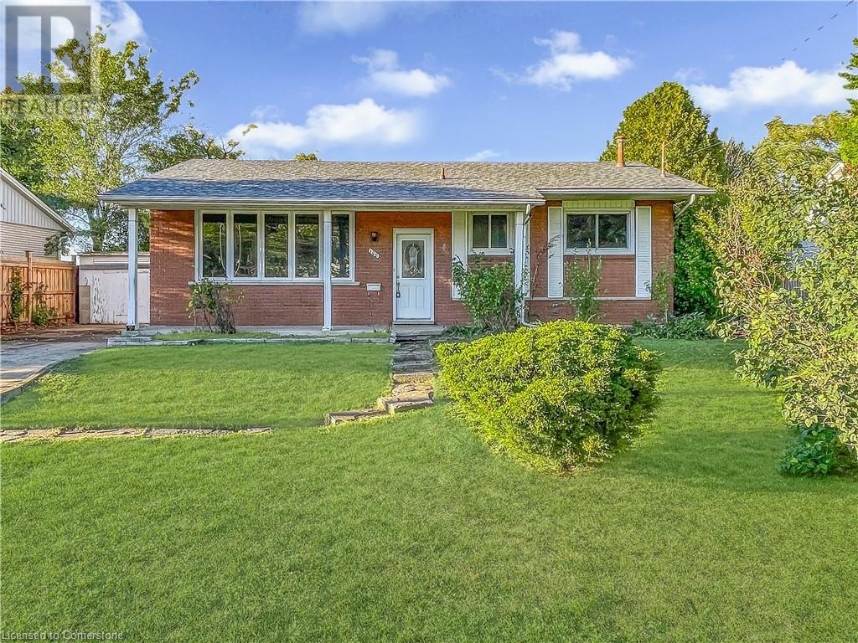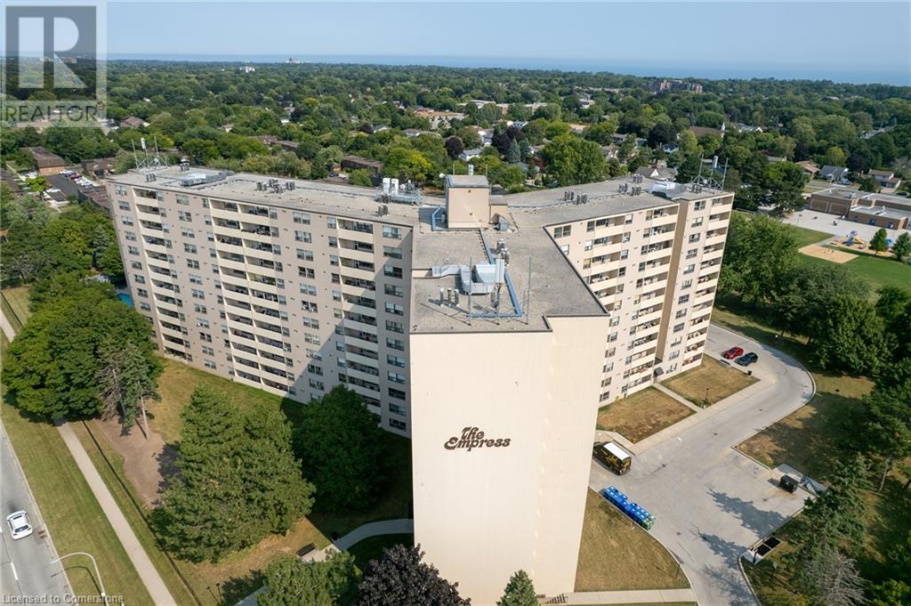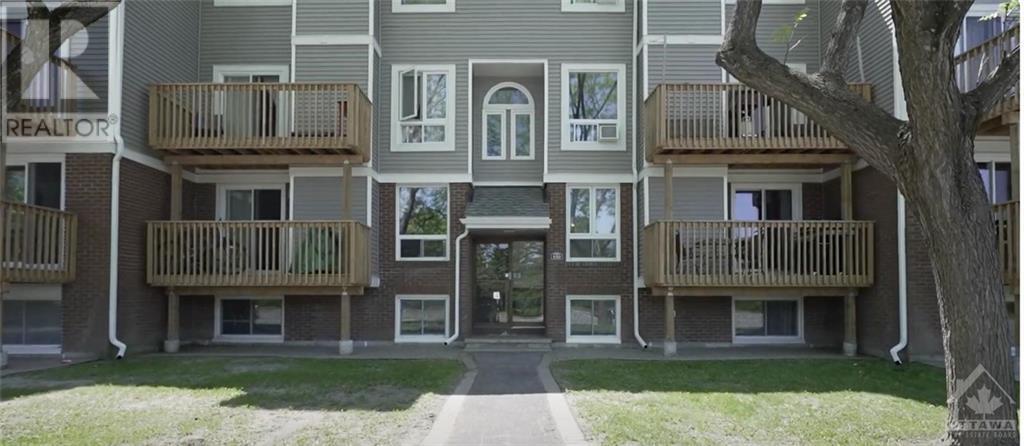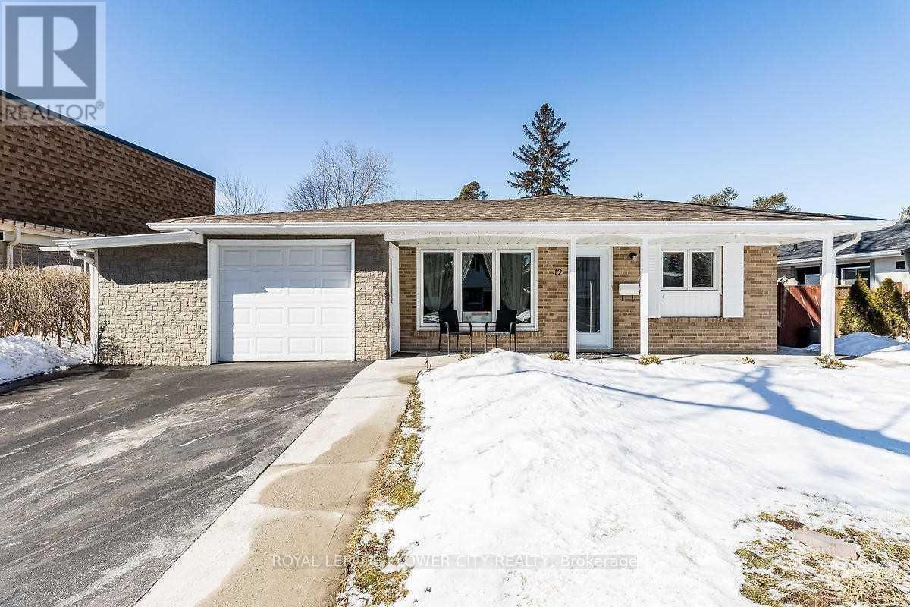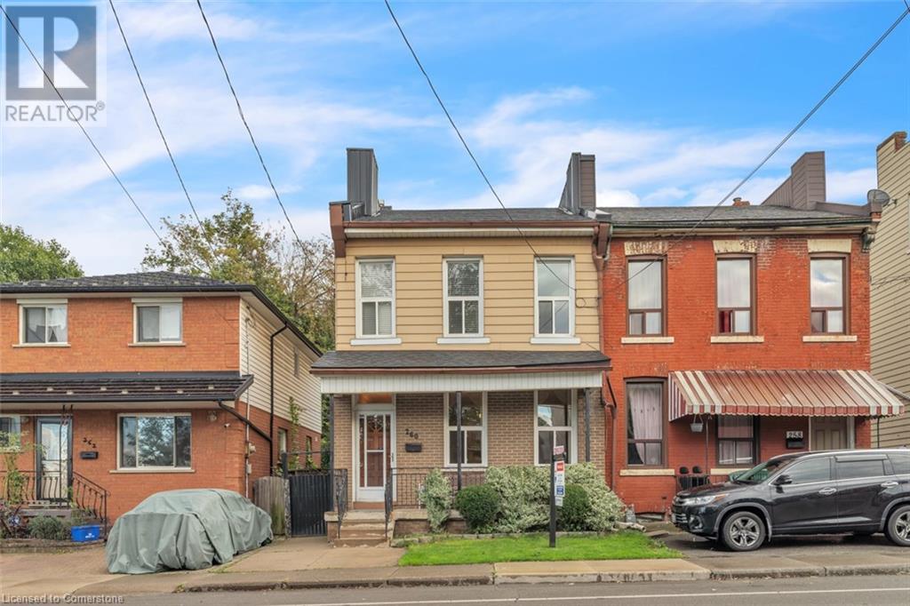714 - 60 Annie Craig Drive
Toronto (Mimico), Ontario
Beautiful Bachelor Suite Facing South. Walking Distance To Lake Ontario, Street Car At Your Doorstep.Floor To-Ceiling Window. Easy Access To Hwys, Walking Distance To Humber Bays Parks, Trails, Restaurants, 15Mnts To Downtown Toronto. **** EXTRAS **** Existing: Fridge, Cooktop, Oven, B/I Dishwasher, B/I Microwave. Washer, Dryer. 1 Parking, 1 Locker. (id:49269)
Ipro Realty Ltd.
5080 Fairview Street Unit# 63
Burlington, Ontario
Location is key for this unit, it is an ideal location for commuters. This 2 Storey,1547 Sf, 3 Beds+Open Space (Office/Den),Vaulted Ceilings. Open Concept With Soaring Ceiling And Fireplace In The Living/ Dining Area. This 3 Bedroom 3 Bath Townhome Is A 5 Minute Walk To The Appleby Go Station. Backing Onto Green Space. It is a must see. (id:49269)
Keller Williams Signature Realty
2798 Leonard Street
Rockland, Ontario
Welcome to 2798 Leonard Street in Rockland. This beautiful hi-ranch home offers 2+3 bedrooms, 2 fully renovated bathrooms and a convenient single-car garage. Located on a desirable family oriented street, this home sits on a huge diamond shape lot with easy access to Highway 17 and is only about 25 minutes from Ottawa. The main floor features a modern gourmet kitchen with stainless steel appliances, a formal dining and living room with wood fireplace and big windows attracting tons of natural sunlight; fully renovated main bathroom; 2 good size bedrooms. Partially finished basement features another 3 bedrooms; a huge recreational area; a renovated bathroom & a landry area. Huge private backyard offers plenty of deck space. Situated on a quiet street; walking distance to schools, parks, shopping and more. Roof (2020), A/C (2017), Furnace (2015), both Bathrooms (2021), Hot Water Tank (2015), Kitchen counter tops (2024). BOOK YOUR PRIVATE SHOWING TODAY!!!! (id:49269)
RE/MAX Hallmark Realty Group
100 Biscayne Crescent
Orangeville, Ontario
Location. Location. Location. This very popular Orangeville neighborhood is where your active family will want to be, near great shopping, schools, parks, and the fabulous Alder Recreation Centre with 2 ice pads, fitness facilities with walking track, swimming, splash pad, waterslide, library, and more. All this with convenient access to public transit, our regional hospital, and the town bypass for commuters. The lovingly cared for, fully detached, 4 level backsplit (Sunvale built in 2000) on a quiet crescent offers 1764 Sq Ft (per MPAC) of comfortable finished living space with the 4th level unspoiled and awaiting your personal design and use. A welcoming front porch for sitting and a private, fenced back yard sanctuary with stone patio, low maintenance perennials, shrubs, and trees, will encourage outdoor relaxation and entertainment while keeping children and pets safe. The bright, open concept home allows many family and friends to gather with a cozy gas fireplace that will keep you warm even in a winter power outage. The front screen door helps save air conditioning expense and allows fresh air to flow through the house on warmer days. The main floor features cathedral ceiling, breakfast bar, walk-out, and direct access to the garage and your spare fridge. The spacious primary bedroom with 4 piece semi-ensuite and walk-in closet overlooks the back yard. A fresh and handy 3 piece guest bathroom with shower is around the corner from the spacious living/great room. The 29.5 ft long, 17 ft wide driveway may accommodate 2 smaller vehicles in tandem and one full sized vehicle, in addition to the 16.5 ft deep single car garage. All appliances and everything you need is included in an affordable price under many townhomes. Flexible possession. Note: Homeowners use the builder designated 'living room' for formal dining and the in-between great room as their large media and entertaining living room. **** EXTRAS **** New Roof in 2017, New Fencing and gates in 2018, New Water Softener in 2020, New Tile Flooring in 2021, New Sump pump and Air Exchanger motor in 2024. (id:49269)
Royal LePage Rcr Realty
2925 Old Barrie Road E
Orillia, Ontario
Amazing visibility of 334 ft fronting Old Barrie Rd in Orillia across Lakehead University and other major commercial developments including Costco with fast access to north and south bound lanes of Hwy 11. This 7.27 Acre Parcel has yet to see its highest and best use making it a very interesting investment opportunity in a prime location in the beautiful and fast growing city of Orillia. Industrial/Rural zoning with a very large residential home with an excellent tenant (Formerly Operated As A Group Home) featuring large rooms, 18 X 36 deck overlooking park-like rear yard. 2 add'l structures - 12' X 48' former school portable & larger barn. Currently serviced by well & septic. Commercial grade sprinkler system and generac system. Buyer responsible for doing their own due diligence related to details of zoning current or future specific restrictions. (id:49269)
Century 21 B.j. Roth Realty Ltd.
16895 Mccowan Road
Whitchurch-Stouffville, Ontario
***Rare Find!**Absolutely Gorgeous Vacant Land In The Quaint Hamlet Of Cedar Valley In Stouffville*A Beautifully Forested 77' X 200' Parcel With Site Plan Approval For A 4,400 Square Foot Luxury Home*There Is Very Little Traffic - As Mccowan Road Ends At Cherry Street*Behind This Parcel Of Land Offers 800 Plus Acres Of York Regional Forest - Enjoy Walking Trails, Cycling Trails And Horseback Trails (And Great Boarding Facilities!)*Situated In An Area Of Luxury Multiple Million Dollar Homes*Great Location - Easily Accessible From Toronto And Only A Few Minutes To Hwy 404*A Must See!*Don't Miss This Fantastic Opportunity* **** EXTRAS **** Services: Hydro Is Available At Lot Line. Septic Design Approved As Part Of Site Plan Process. A Drilled Well Will Need To Be Installed (Most Locals Use Superior Propane Ltd. To Fuel Their Furnaces). Survey & Site Plan Approval Available. (id:49269)
RE/MAX Excel Realty Ltd.
796-800 Eglinton Avenue E
Toronto (Leaside), Ontario
MIXED-USE RETAIL INVESTMENT: 2 stores / 4 apartment on second floor / roof top signage income / basement shop. STORES: Open Layout / High Ceilings / Flexible Leases For Value-Add Investment Or Owner Use. APARTMENTS: 4 Apartments On Second Floor / Renovated / Skylights / Common Laundry Room. BASEMENT: Basement Shop May Be Separately Leased for additional income. DEVELOPMENT: MTSA area / existing mid-rise condo planning context. LOCATION: High traffic location / in the heart of Leaside / Steps From Laird LRT Station / Vibrant Leaside Community With Ave Household Income Of $258,000 / Over 6,000 Condo Units Currently Under Construction Or Planned For Development In The Area. **** EXTRAS **** PT LT 329 PL 1925 TWP OF YORK; PT LT 330 PL 1925 TWP OF YORK AS IN EY175993; TORONTO SUBJECT TO AN EASEMENT IN GROSS OVER PART OF LOTS 329 AND 330, PLAN 1925, DESIGNATED AS PART 3 ON PLAN 66R-27587 AS IN AT5797608 CITY OF TORONTO (id:49269)
International Realty Firm
796-800 Eglinton Avenue E
Toronto (Leaside), Ontario
MIXED-USE RETAIL INVESTMENT: 2 stores / 4 apartment on second floor / roof top signage income / basement shop. STORES: Open Layout / High Ceilings / Flexible Leases For Value-Add Investment Or Owner Use. APARTMENTS: 4 Apartments On Second Floor / Renovated / Skylights / Common Laundry Room. BASEMENT: Basement Shop May Be Separately Leased for additional income. DEVELOPMENT: MTSA area / existing mid-rise condo planning context. LOCATION: High traffic location / in the heart of Leaside / Steps From Laird LRT Station / Vibrant Leaside Community With Ave Household Income Of $258,000 / Over 6,000 Condo Units Currently Under Construction Or Planned For Development In The Area. **** EXTRAS **** PT LT 329 PL 1925 TWP OF YORK; PT LT 330 PL 1925 TWP OF YORK AS IN EY175993; TORONTO SUBJECT TO AN EASEMENT IN GROSS OVER PART OF LOTS 329 AND 330, PLAN 1925, DESIGNATED AS PART 3 ON PLAN 66R-27587 AS IN AT5797608 CITY OF TORONTO (id:49269)
International Realty Firm
505 Speedvale Avenue E
Guelph (Brant), Ontario
This cottage-like home, with total of 6 Bedroom(Main level 3 and lover level 3), with 2 kitchen(One on main and 2nd in the basement), 2 full bathroom(on on the main and 2nd on the basement). Main level you will be welcomed in to the bright living room alongside the adorable kitchen, finished & move in condition basement with 3 bedroom, full bathroom and kitchen. The backyard is as sweet as can be with a beautiful covered deck surrounded by landscaped, garden in this fenced portion of this over-sized lot. An impressive 111' frontage with many options to consider here an addition, a garage or possibly severance! This is an offering unlike most, a parcel of land this size doesn't com along everyday close to victoria Davis centre, groceries public transit and much much more (id:49269)
Right At Home Realty
108 Lakeside Drive
Grimsby, Ontario
Breathtaking, Magnificent Views! Opportunity awaits you with the Ultimate lake side property! It doesn't get much better than this rare and in demand location. Ready for your touch or bring your contractor to see the endless possibilities. SO much potential. The oversized backyard over looking the lake with unobstructed views will be an entertainers dream, with sunsets to enjoy. Brilliant light comes through the family room with picturesque lake views. This is your chance to be part of the wonderful community of Grimsby Beach. Schools, parks, churches, shopping, access to Highway and more. An absolute must-see! (id:49269)
RE/MAX Escarpment Realty Inc.
432 Apache Court
Mississauga, Ontario
A stunning showpiece straight out of a magazine, this fully renovated home is the pinnacle of luxury living, updated from top to bottom with exceptional attention to detail. Quality workmanship and materials at their finest, the open floor plan is illuminated by new windows throughout, highlighting the gorgeous oak hardwood floors. The heart of the home is the designer gourmet kitchen, featuring quartz countertops, an expansive island with seating for four, and a walk-in pantry. High-end KitchenAid appliances, a convenient pot filler, soft-close cabinetry, under-cabinet lighting, and sleek black hardware complete this culinary masterpiece. The primary ensuite is a spa-inspired retreat, boasting a freestanding soaker tub, a custom white oak double vanity, and a glass-enclosed shower. Downstairs, the fully equipped basement in-law suite offers a private kitchen, bathroom, bedroom, storage, and an under-counter fridge—perfect for extended family or guests. Additional features include a Tesla charger in the garage, making this home both stylish and forward-thinking. Located in a quiet, family-friendly neighborhood, this residence offers the perfect blend of comfort and contemporary design. Ideally situated near shopping, restaurants, and convenient amenities, this location offers easy access to highways 401, 403, and 410. Surrounded by parks and schools, it’s perfect for families and those seeking a vibrant community. (id:49269)
Royal LePage Signature Realty
40 North Pointe Drive
Stratford, Ontario
Welcome to North Pointe. This stunning luxury 4-bedroom, 3-bathroom detached home, boasts 1,789 square feet (above grade) of luxurious living space. Step inside to find gleaming hardwood flooring and a cozy fireplace that adds warmth and elegance to the living area. This primary bedroom offers a spacious walk-in closet, ensuite with glass shower, and a sumptuous soaker tub for ultimate relaxation. The fully finished basement is a versatile space featuring a fully equipped kitchen, perfect for hosting guests or additional family space. With a brand-new roof and maintenance-free living, you can focus on enjoying your new home without the hassle of upkeep. Nestled close to the Stratford Golf and Country Club, you'll have easy access to recreational amenities while enjoying the privacy of your vacant land condo. The 2-car garage ensures plenty of storage and parking for your vehicles. Don't miss out on this exceptional home—schedule your viewing today and experience luxury living at its finest! Maintenance fees include snow removal, pond and lawn care, garbage pick up and common elements. (id:49269)
RE/MAX A-B Realty Ltd (Stfd) Brokerage
408002 Grey Rd 4
Grey Highlands, Ontario
Mixed-Use Commercial Building in Maxwell. Discover a unique investment opportunity with this strategically positioned mixed-use residential and commercial building. Occupying a prime location at the bustling intersection of Grey Rd 4 & 2, this property offers 4,212 square feet of income-producing rental space, zoned for C2 highway and service commercial use. The building comprises three residential units and one commercial unit, allowing for a diversified income stream. Residential Unit 1 is 2,106 square feet, Unit 2 is 1,288 square feet, and Unit 3, a studio, combines the commercial space and measures 1,288 square feet. Significant updates have been made to ensure the building's efficiency and comfort, including new windows, insulation, hot water tank (owned), shingles, eavestroughs, soffits, facia, a well water system, an upgraded hydro panel, and an oil tank. The property has two separate hydro meters for convenience and cost management. Parking is ample, with space for 6 vehicles, catering to residential and commercial tenants. The residential units are currently occupied by great long-term tenants on a month-to-month basis without a formal lease, offering flexibility for new ownership. The location is unparalleled. It is within a 30-minute drive of Collingwood and Blue Mountain and close to a range of amenities, including schools, trails, golf courses, conservation areas, provincial parks, Lake Eugenia, and Kolapore ski trails, making it an attractive place to live, work, and play. This property represents a rare opportunity to invest in a versatile building with a proven track record of income generation in a sought-after location. Whether you want to expand your investment portfolio or seek a live-work setup, this commercial mixed-use building in Maxwell offers potential. **** EXTRAS **** Rental Propane Tank is currently the responsibility of the tenant. New windows, insulation, hot water tank 2022 (owned), shingles 2015, eavestroughs, soffits, facia, a well water system 2019, an upgraded hydro panel, and an oil tank 2023. (id:49269)
Royal LePage Meadowtowne Realty
49 Strathcona Crescent
Kitchener, Ontario
Bright, Open, Updated 5-bedroom Bungalow that welcomes you at every turn. The large paved driveway with side spot for a trailer introduces you to a covered porch which welcomes you to the open concept main floor. At this point you will be in love! Illuminated by pot lights and a bay window, graced by an oversized island, and sprawling all the way to patio doors that lead to a dream back deck with pergola, hot tub, and tv, these spaces will set the tone for a busy family or a full social life. Speaking of full, the mudroom off the garage and side entry is the perfect space for your daily stuff of hats, jackets and backpacks; the five bedrooms up and down give you lots to talk about for picking rooms for kids or guests or home offices or all of the above. Downstairs, the spaces continue with a cavernous recreation room with gas fireplace and projection tv, a good sized bar/office area, a huge finished storage area with freezer, a good-sized laundry room and a utility room to give confidence and additional storage. Outside, the dream continues, with fully fenced yard, shed, raised bed gardens, a kids play structure, and lovely low-maintenance gardens all around. Lovely neighbourhood, quiet street, good schools, and easy access to the expressway. This home truly has it all. (id:49269)
Keller Williams Home Group Realty
1 Silkstone Gate
Richmond Hill (South Richvale), Ontario
Live In Richmond Hill's Most Prestigious Community. Close To School, Transit And Amenities.This 3 Bedroom Bungalow , An Amazing Designers Kitchen With High End Appliances, A Custom Marble Backsplash, Fbertazzoni Gas Oven, Bosch French Door Fridge And B/I Dishwasher. The Romantic Reading Nook Looks Over The Treed & Private Back Yard.High Demand On One Of The Quietest Streets. **** EXTRAS **** Elf, Stove, Dishwashe, Washer & Dryer (id:49269)
Master's Trust Realty Inc.
55 Northwest Passage Way
Whitchurch-Stouffville (Stouffville), Ontario
Charming 3 Bedroom Townhouse Near Spring Lake Gold Club In Beautiful Stouffville. Well Maintained And very Clean, Nice Size Kitchen With Direct Walkout To Fully Fenced Backyard. Tastily And Neutrally Painted, House Backs Onto A Ravine With Walking Trails. Garage Has Direct Access Into House. Ensuite Laundry, Central Air Conditioning. Private Driveway. Walk To Shops On Nearby Main Street. Minutes Drive To Go Station & Hwy 404. Close To Schools & Shops. (id:49269)
Real Home Canada Realty Inc.
2537 Stallion Drive
Oshawa (Windfields), Ontario
Fabulous 45 feet Front Lot Fully Upgraded Detached luxury living in North Oshawa prestigious windfields neighborhood. The home offers unique layout with 4+1 bedrooms, 4 washrooms and a legal 2+1 Bedroom, 2 washrooms basement apartment with separate entrance, kitchen, living area and laundry. This home has Custom Kitchen with upgraded Quartz Countertop/Backsplash, hardwood floors on Main Oak Stairs with Iron Pickets, Oversized windows, window coverings, Pot Lights, Accent Wall in Living. Outside features a fabulous interlocked front porch and backyard Patio with a charming covered gazebo. The home is situated steps to New Elementary School, 5 Mins Drive From Ontario Tech University & Durham College & 3 Mins Drive to Hwy 407 Exit. Property is Perfectly located close to Parks, shopping plaza, grocery stores, Costco, Public transit. (id:49269)
Homelife/miracle Realty Ltd
700 Dynes Road Unit# 109
Burlington, Ontario
Welcome to The Empress!! This charming ground floor 3-bedroom, 1.5-bathroom apartment-style condo is nestled in the desirable Dynes neighborhood of Burlington. Step inside the stunning 1550' to discover a freshly painted interior, creating a bright and inviting atmosphere throughout. Cheery kitchen opens up to bright eating area which flows to an open concept entertaining and dining area. The building offers exceptional amenities, including an outdoor saltwater pool, BBQ and patio area, newly upgraded exercise and party rooms, as well as a sauna. Additional conveniences include bike racks, a car wash area, and 24-hour concierge/security service. With ample visitor parking and one owned underground parking spot, this condo provides both comfort and practicality. Located walking distance to Burlington Centre, Home Sense, Canadian Tire, Shoppers Drug Mart, Denninger's, banks, the new Farm Boy and many restaurants. Ample visitor parking. Don’t miss the opportunity to make this fantastic property your new home! (id:49269)
Ambitious Realty Advisors Inc.
N1 - 1117 Colborne Street E
Brant (Brantford Twp), Ontario
Highly desirable area and facing busy Colborne Street East, this property is seeking new Tenants. Construction has begun to add an additional three units at this property with unit #N1 consisting of 1340 SQFT and 11 foot ceilings. Provided to Tenants in shell form with many possibilities to create and establish your business within the area. Units will have a rooftop HVAC system and be separately metered. All renovations and customizations to the interior are the responsibility of the Tenant. Zoning allows for many retail and office uses. Established Tenants already at the property. Don't miss this opportunity. Occupancy possible before end of 2024. Additional fees for TMI. Once assessed after build out is completed, it will be charged back to Tenant and added to monthly net lease (id:49269)
Royal LePage State Realty
N2 - 1117 Colborne Street E
Brant (Brantford Twp), Ontario
Highly desirable area and facing busy Colborne Street East, this property is seeking new Tenants. Construction has begun to add an additional three units at this property with unit #N2, the largest out of the three consisting of 1490 SQFT and 11 foot ceilings. Provided to Tenants in shell form with many possibilities to create and establish your business within the area. Units will have a rooftop HVAC system and be separately metered. All renovations and customizations to the interior are the responsibility of the Tenant. Zoning allows for many retail and office uses. Established Tenants already at the property. Don't miss this opportunity. Occupancy possible before the end of 2024. Additional fees for TMI. Once assessed after build out is completed, it will be charged back to Tenant and added to monthly net lease. (id:49269)
Royal LePage State Realty
N3 - 1117 Colborne Street E
Brant (Brantford Twp), Ontario
Highly desirable area and facing busy Colborne Street East, this property is seeking new Tenants. Construction has begun to add an additional three units at this property with unit #N3 consisting of 1365 SQFT and 11 foot ceilings. Provided to Tenants in shell form with many possibilities to create and establish your business within the area. Units will have a rooftop HVAC system and be separately metered. All renovations and customizations to the interior are the responsibility of the Tenant. Zoning allows for many retail and office uses. Established Tenants already at the property. Don't miss this opportunity. Occupancy possible before the end of 2024. Additional fees for TMI. Once assessed after build out is completed, it will be charged back to Tenant and added to monthly net lease. (id:49269)
Royal LePage State Realty
165 Hoover Crescent
Hamilton (Balfour), Ontario
charming backsplit with in-law potential in sought after Hamilton Mountain location! 50 x 116 ft lot with detached 1.5 car garage. Over 1900 square feet of finished living space offering 3 bedrooms and a 4 pc bath on the upper level. Main level features large room with loads of natural light, kitchen with breakfast and large dinnette area. The lower level offers an oversized family room and dinnette area. Basement w/laundry room, rec room, built in bar and crawl space. Large private backyard and parking for up to 5 cars in long paved driveway. (id:49269)
RE/MAX Escarpment Realty Inc.
87 Drummond Street
Brantford, Ontario
Welcome home to 87 Drummond Street - a beautifully renovated 2-bedroom, 1-bathroom home in Brantford! This charming house features an open-concept kitchen and living room, perfect for entertaining and everyday living. The modern kitchen is complete with new stainless steel-appliances, an oversized kitchen island, quartz countertops, and plenty of storage! You cannot miss the tastefully chosen finishes inside and out, and the quality of the workmanship throughout. With brand new vinyl flooring, windows, doors, roof, and electrical panel its move-in ready with peace of mind. The unfinished full basement offers potential for future customization, while the side yard is ready for your finishing touches. Perfect for those looking for a modern, cozy place to call home! Dont miss this gem! (id:49269)
Right At Home Realty
54 Pondcliffe Drive
Kitchener, Ontario
Welcome to 54 Pondcliffe Dr, a beautifully updated - 4 bed family home available for lease in a tranquil neighborhood of Doon South Kitchener. This stunning residence features brand new hardwood floors that flow seamlessly throughout the main living areas, adding warmth and sophistication to every room. The kitchen has been thoughtfully upgraded with brand new appliances, stone counters and island lighting - making it a chefs dream. Stylish new faucets enhance the functionality of the space, while new pot lights illuminate the area, creating a bright and welcoming environment for cooking and entertaining. Step outside to discover your new outdoor oasis! The newly constructed deck provides the perfect space for summer gatherings, barbecues, or simply relaxing in the fresh air. Dont miss your chance to lease this exquisite property and make it your own! **** EXTRAS **** Located in a great school district and just minutes away from top-rated schools, this home is ideal for families. Enjoy nearby parks, shopping, convenient access to amenities. (id:49269)
Ipro Realty Ltd.
Bsmnt - 9 Monorwood Road
Toronto (Bendale), Ontario
Spacious & Bright Basement 3 Bedroom, 1 Bath , Modern Kitchen W/ Granite-Counter, Backsplash, S/S Appliances. Living Room, One Parking , Ensuite Laundry, Walk to school , TTC, Scarborough Town Centre , Place of worship , Restaurants , Close to Hwy 401 , U of T , Centennial Collage , Hospitals, No Pets and No Smoking. ** This is a linked property.** (id:49269)
Royal LePage Ignite Realty
17 Mckean Boulevard
Nottawa, Ontario
Charming Family Home in Nottawa, ON Located in a desirable Nottawa neighborhood, this inviting family home offers great curb appeal with a covered front porch and sun-filled interiors, thanks to three skylights. The spacious layout includes 4 bedrooms, 3 bathrooms, a main floor living and dining room, and an eat-in kitchen with walkout to a large deck. Main floor laundry with direct access to the garage. Enjoy cozy evenings in the family room by the wood fireplace or in the finished basement with a gas fireplace, recreation room, and included pool table. The basement also features an exercise room. The backyard is perfect for entertaining with its expansive deck, lush landscaping, fenced yard, mature trees, fire pit, and serene fish pond. Close to schools, parks, beaches, apple orchards, wineries, shopping, farmers market, restaurants, entertainment and all season activities - skiing, golfing, boating, hiking/biking trails, and more. Convenient access to Highway 26 and Collingwood Airport. (id:49269)
RE/MAX Hallmark York Group Realty Ltd.
156 National Drive
The Blue Mountains, Ontario
Experience the pinnacle of hill side luxury in this exquisite 3,000+ sq. ft. mountain-chic retreat, where sophistication meets comfort. This magnificent four-bedroom home offers each bedroom with its own bathroom, ensuring the utmost privacy and convenience for you and your guests. Designed for active living, the home features an expansive mudroom/laundry room and an oversized two-car garage with a man door for easy access. The grand main living area welcomes you with a stunning stone gas fireplace, vaulted ceilings and floor-to-ceiling windows that showcase breathtaking views of the ski hills. The open floor plan flows effortlessly into an elegant dining area, a charming breakfast nook, and a gourmet kitchen equipped with premium Viking appliances, granite countertops and abundant storage. For relaxation and entertainment, the family room on the level below extends to a spacious deck with a hot tub, surrounded by a tranquil haven of mature trees. On the top floor the primary bedroom serves as a serene sanctuary with panoramic ski hill views from your bed, while the ensuite bathroom offers a luxurious escape, complete with stunning vistas of the Bay. Another spacious bedroom with large closet and ensuite is also on this floor. The basement offers a generous recreational room, perfect for movie nights, and an additional bedroom with its own ensuite for added convenience. Located just steps from Craigleith Ski Club, TSC, and Blue Mountain, and close to scenic walking trails. This serene retreat is perfect for those seeking an active, nature-filled lifestyle, all within the elegance and comfort of an Aspen-style chalet. Front yard was just seeded for grass. Floor plans are available (id:49269)
Royal LePage Locations North (Collingwood)
60 Simeon Street
Kitchener, Ontario
Welcome home to 60 Simeon Street in Kitchener's historic downtown East Ward. This classic red brick century home has been lovingly updated while preserving much of its original charm. Residents are greeted by the large, covered porch (synonymous with the East Ward), which has recently been re-clad. Inside the home, you'll find hardwood flooring, much of the original trim work, and three spacious principal rooms with a living and dining room. The updated kitchen features a South-facing Bay window and also walks out to the three-season sunroom (complete with hot tub) and built-in patio benches. The second floor houses three bedrooms and a modern 4-piece bathroom with cozy heated floors. The primary bedroom features a clever walk-up to the attic for additional home-office space, crafting or a quiet reading room. With a large private backyard which is fully fenced, residents will enjoy the expansive, two-tiered deck and all the outdoor amenities on offer. Notice the double-wide private driveway, a rarity for these older-century homes. With updated windows, a furnace, and a sump pump in the basement, this century home is in great shape and ready for the next set of memories. Enjoy all the the downtown has to offer between the festivals, restaurants, boutique coffee shops, the market and the central library. The East Ward neighbourhood is downtown Kitchener's residential gem. (id:49269)
Benjamins Realty Inc.
2 Stonebank Crescent Unit#10
Ottawa, Ontario
This spacious 800 square foot 1 bedroom, 1 bathroom condo is a hidden gem, perfectly situated fronting a serene ravine. Bright and open, it boasts a beautiful kitchen that flows seamlessly into a large living room, ideal for relaxation and entertaining. A separate family room adds versatility to the layout, making it perfect for both cozy nights in and hosting guests. Step outside to your private interlocked front yard patio, where you can enjoy the tranquility of the stunning forest setting or bbq at your own leisure. In unit laundry comes complete with a storage space. Separate AC systems throughout the unit and climate control window coverings ensure that you are always comfortable at your ideal temperature. This condo offers the perfect retreat while still being conveniently located—don’t miss the chance to make it your home! (id:49269)
Exp Realty
440 Fenerty Court Unit#2
Kanata, Ontario
Welcome home to this 2bed 2bath multi-level condo in the sought after neighbourhood of Katimavik! Enjoy the designer finishes; from the the stunning wood accent wall in the foyer, to the custom shiplap fireplace. Off the dining room is a cozy balcony, perfect for BBQs or relaxing with a morning cup of coffee. The kitchen has an upgraded stove & a wall of extra cabinets for storage. The powder room impresses with a updated sink, & matte black fixtures. The stairs have custom wood railings & the large bath has the convenience of a laundry. The primary bedrm & 2nd bedrm are bright and spacious and enjoy the ample storage this unit brings with a oversized storage closet. You couldn't ask for a better location! Top rated schools, pathways, parks, transit & easy access to Hwy 417. A short 10 minute walk to Kanata Wave Pool, and grocery shopping and a 15 min walk to the theatre and restaurants. (id:49269)
RE/MAX Hallmark Realty Group
303 Ridge Road
Cambridge, Ontario
Magnificent Executive Home In Prominent River Mill Neighbourhood, Boasting 3500 Sf Of Luxury And Upgrades above the grade. This Is A Rare 5 Bedroom 5 Bathroom Home With An Exceptional & Unique Open Concept Layout, 9Ft And Coffered Ceilings, Upgraded Hardwood Flooring, Custom High End Kitchen With Modern Cabinetry And Maintenance Free Wall To Wall Corian Countertops (Largest Counter Space In Any Home In The Area)And New Appliances. **** EXTRAS **** This Is High Luxury Living For A Fraction Of Price. Double Garage And Plenty Of Parking In The Front, Plenty Of Windows And Tons Of Natural Light, Private Backyard Backing Onto A Green Space. Minutes To 401 And 30 Minutes To Gta (id:49269)
Orion Realty Corporation
8 Playfair Court
Hamilton (Ancaster), Ontario
Welcome to your next home, nestled at the end of a quiet court in a fantastic neighbourhood! This spacious residence boasts a massive pie-shaped lot with a saltwater pool, patio and extensive lawn space perfect for entertaining. Step inside to find a generous foyer that invites you into a thoughtfully designed layout. With four bedrooms, two having ensuites - this home offers plenty of space for a growing family. Enjoy the convenience of a main floor den, a separate formal dining room, and a sprawling eat-in kitchen featuring a large island, ideal for gatherings and culinary adventures. The fully finished basement adds tremendous value, complete with two full bathrooms, a kitchen, and a separate entrance making it an ideal setup for an in-law suite or rental opportunity. (id:49269)
RE/MAX Realty Specialists Inc.
12 Melville Crescent
Brampton (Brampton East), Ontario
Prime Location!! Spectacular 3 Bedroom Detached Bungalow, Located In Highly South After Sought Peel Village!! Beautiful Open Concept Kitchen With Granite Counter Tops & Center Island. Basement Not Included, Rented Separately. Utilities Will Split 70/30 Between Main Floor And Basement. (id:49269)
Royal LePage Flower City Realty
Bsmt - 95 Post Road
Brampton (Brampton North), Ontario
Two Bedroom Basement Apartment For Lease. **** EXTRAS **** All utilities split 50/50 with the upper level tenants. (id:49269)
RE/MAX Experts
1801 Stonepath Crescent
Mississauga (Applewood), Ontario
Nestled in the prestigious Applewood neighborhood of East Mississauga, this charming home awaits a modern transformation. Set on an expansive 52ft x 120ft lot, the property boasts a beautifully private backyard complete with an inground pool, offering the perfect oasis for relaxation and outdoor living. Just steps away from Toronto, this rare find combines privacy, serenity, and luxury. Cherished by its previous owner, the home presents an incredible opportunity for a complete renovation to make it your own. Surrounded by the natural beauty of Etobicoke Creek and Markland Woods, its ideally situated near top-rated schools, shopping centers, public transit, parks, and ravines. Experience the best of both worlds in prime location and the potential for an upscale, modern lifestyle in one of the citys most sought-after areas. This property is virtually staged. (id:49269)
Royal LePage Signature Realty
17 Mckean Boulevard
Clearview (Nottawa), Ontario
Charming Family Home located in a desirable Nottawa neighborhood, this inviting family home offers great curb appeal with a covered front porch and sun-filled interiors, thanks to three skylights. The spacious layout includes 4 bedrooms, 3 bathrooms, a main floor living and dining room, and an eat-in kitchen with walkout to a large deck. Main floor laundry with direct access to the garage. Enjoy cozy evenings in the family room by the wood fireplace or in the finished basement with a gas fireplace, recreation room, and included pool table. The basement also features an exercise room. The backyard is perfect for entertaining with its expansive deck, lush landscaping, fenced yard, mature trees, fire pit, and serene fish pond. Close to schools, parks, beaches, apple orchards, wineries, shopping, farmers market, restaurants, entertainment and all season activities - skiing, golfing, boating, hiking/biking trails, and more. Convenient access to Highway 26 and Collingwood Airport. (id:49269)
RE/MAX Hallmark York Group Realty Ltd.
91 Tineta Crescent
Toronto (Agincourt South-Malvern West), Ontario
This bright and spacious 2-bedroom basement unit is located in the heart of the prestigious Agincourt community. Featuring a separate entrance and In-suite laundry, this unit offers both privacy and convenience. The modern layout provides ample living space, ideal for couples, small families, or professionals seeking comfort in a quiet neighborhood. One parking spot is reserved for this unit. Located just minutes from Highway 401, Scarborough Town Centre, and multiple transit options. Situated in the renowned Agincourt CI school district, this unit is close to shopping, dining, and all amenities. Dont miss the opportunity to enjoy this cozy, well-maintained space in a prime location. **** EXTRAS **** Tenants To Pay 40% All Utilities (Hydro, Gas and Water) (id:49269)
RE/MAX Community Realty Inc.
Main - 9 Manorwood Road
Toronto (Bendale), Ontario
Super Convenient Location, Family neighborhood, Spacious & Renovated Detached 3 Bedrm, 1.5 Baths, Modern Kitchen w/Grantine Counter, Backsplash, S/S Appliances. Open Concept Living, 2 Parking, Ensuite Laundry, Walk to School, TTC, Scarborough Town Centre, Place of worship, Restaurants, Close to Hwy, U of T, Centennial College, Hospitals, No Pets, No Smoking. (id:49269)
Royal LePage Ignite Realty
140 Gold Street W
Dundalk, Ontario
Back To Back Semi-Detached. 1825 Square Ft. Open Concept. Will Be Built For Possession December 2024. Built-In Oversize Garage. On Demand Hot Water Tank (Rental) Excellent Layout. Quality Finishing. Full Basement Ready To Finish. HST In Addition To. (id:49269)
Royal LePage Rcr Realty
41 Sherwood Crescent
Brampton (Northwood Park), Ontario
Love 3+1 Bedroom, 2 Bathroom Bungalow In Desirable Northwood Park. This Quiet Mature Neighborhood Is Close To Schools, Parks, Rec Centre, Transit & Shopping. New flooring, kitchen, zebra blinds & paint on the main floor. Plaster Molding In Liv/Din Combo With Picture Window.Side Entrance To Finished Basement. Parking For upto 6 cars, Fenced Yard & Shed (id:49269)
Ipro Realty Ltd.
230 Browning Trail
Barrie (Letitia Heights), Ontario
Discover 230 Browning Trail, a delightful 3+1 bedroom, 4 bathroom sanctuary that perfectly combines comfort with convenience in a scenic, private setting embraced by a large mature treed lot. Situated in a family-oriented neighborhood, this two-story abode is the quintessential backdrop for both tranquil and active lifestyles. Upon entering, you're welcomed into a generously sized, luminous interior meticulously crafted to suit your family's needs. The main living spaces cater to both grand and intimate gatherings, with the main floor family room providing a snug ambiance, complete with access to a seasonal 12 x 11 ft. covered screened-in sunroom, and an electric-insert fireplace ideal for snuggling up during cool evenings. The property boasts an inground sprinkler system, ensuring the grounds remain verdant and welcoming. Conveniently located mere minutes from Highway 400, the residence ensures easy access to vital amenities. A brief stroll takes you to local parks, a recreation center, or a water park/splash pad, offering a plethora of activities for all. Proximity to educational institutions and healthcare services, with the regional hospital/health center and a college nearby, adds to the location's appeal. A wealth of shopping and dining experiences are also within easy reach, allowing for enjoyable excursions without the hassle of long travel times. The advantage of a flexible and swift closing makes 230 Browning Trail an inviting prospect for new owners ready to create enduring memories in this sought-after community. Seize the opportunity to claim this exceptional mix of serenity, value, and strategic location. Arrange a viewing today and embark on your new journey at 230 Browning Trail. Moreover, with a privately-owned hot water tank and water softener, modern conveniences ensure a hassle-free lifestyle is always at hand. **** EXTRAS **** This property is attractively priced for a quick sale and is highly appealing to both first-time buyers and those looking to upgrade. Don't miss this excellent opportunity. (id:49269)
RE/MAX West Realty Inc.
1007 Winding Creek Rd Road
Minden, Ontario
Welcome to this beautiful custom built log home featuring 4 bedrooms 3 bathrooms, and a cozy stone fireplace. This home boasts pine wood accents and total tongue and groove throughout, 4 beautiful skylights, complimented by beautiful hardwood floors heated throughout. Enjoy the custom kitchen with luxury granite counter tops, custom American hickory cabinets. With an IFC foundation, this home is as solid as it is inviting and endless possibilities with the finish basement with separate entrance to add an in law suite or extra income. Don't miss out on this opportunity to own a one of a kind home. (id:49269)
Exp Realty Brokerage
5715 - 55 Cooper Street
Toronto (Waterfront Communities), Ontario
Students welcome. Floor plan available. Video tour ready. Introducing Sugar Wharf: A luxurious waterfront condo offering a functional 1-bedroom, 1-bathroom unit with a spacious balcony for breathtaking lake, CN Tower, and city views. Enjoy 9ft ceilings, an open layout, laminate flooring, quartz kitchen counters, modern appliances, and floor-to-ceiling windows. Conveniently located near Loblaws, Farmboy, LCBO, and within walking distance of the Financial District, Distillery District, Sugar Beach Park, and Union Station. Live, work, and play in style at Sugar Wharf. (id:49269)
Bay Street Integrity Realty Inc.
92 Emily Street
Belleville, Ontario
Welcome to 92 Emily Street, Belleville, ON! This delightful 2+1 bedroom, 2 bath home offers a perfect blend of comfort and convince. Large windows fill the spacious living area with natural light, highlighting the original hardwood floors. The kitchen features stone countertops. The lower level 3rd bedroom can serve as an office or guest room, providing flexibility to suit your needs. Step outside to a fully fenced back yard perfect for kids or entertaining. A detached single-car garage adds convenience and extra storage. Available for immediate possession at $1,850/month plus utilities, this charming home is ready for you. (id:49269)
Royal LePage Proalliance Realty
131 Pearl Street
Lambton Shores, Ontario
Discover 131 Pearl Street, a lovely 4-bedroom, 2-bathroom home in the quiet town of Thedford, Ontario. This charming property sits on a large 116x165 estate lot, offering plenty of outdoor space and potential for future expansion. The home features a welcoming covered front porch, a spacious kitchen with ample storage, and bright living areas filled with natural light. With its large lot and classic charm, this property offers an excellent opportunity for those looking to make it their own. Located in a peaceful, friendly community, this home is perfect for anyone looking for a quiet lifestyle while still being close to schools, parks, and local amenities. (id:49269)
Exp Realty
260 Bay Street N
Hamilton, Ontario
Soaring 9 1/2 foot ceilings in this immaculately kept home make you want to appreciate the space. 3 bds up and 1 on main level, for generational living. This home is the perfect commuter's paradise. 403 is easy access or walk to the Go train, hop a bus, or stroll to the market and the James street gastronomic choices. Steps to Hutches and the Bayfront Park offer trails to appreciate along the bay and enjoy the variety of events in the park. If you are are a sailing enthusiast, park your boat in a slip at the yacht club and take an evening the conveniences of downtown are within walking distance. Book an appointment and make this house a home to appreciate. (id:49269)
RE/MAX Escarpment Realty Inc.
243 Queen Street N Unit# Part C
Hamilton, Ontario
10,000 SF OF COST EFFECTIVE RETAIL/WAREHOUSING SPACE AVAILABLE. OPTION TO EXPAND SPACE INTO LARGER UNITS UP TO 80,000 SF, FLEXIBLE TERMS AVAILABLE. 25'-50' CLEAR HEIGHT, WITH SEVERAL DRIVE-IN SHIPPING DOORS. ADDITIONAL LANDS AVAILABLE FOR OUTDOOR STORAGE/TRAILER PARKING. PARKING FOR 75+ VEHICLES. LOCATED APPROXIMATELY 5 MINS FROM HWY 403 & QEW. (id:49269)
RE/MAX Escarpment Realty Inc.
2063 Ena Lane
Ottawa, Ontario
Welcome to this spacious and sun-filled 5-BED 2-bath Condo Townhome nestled in a private community, with NO REAR NEIGHBOURS, facing a park and close to all your essentials. With four versatile levels, this home is perfect for modern living starting at the main level where you’ll find a flexible space that can serve as a bedroom or recreational area, a full bath and access to the fenced backyard. Head up to the inviting living/dining area, complete with a covered balcony—perfect for enjoying fresh air and relaxation. The Kitchen is filled with natural light and comes equipped with lots of counter and storage space. The 3rd level brings you 4 generous bedrooms and a full bath. Need extra room? The lower level offers ample storage to meet all of your needs. You’ll love the nearby amenities, including shopping, restaurants, schools, Pineview Golf and Blair transit is just around the corner, making the commute around the city a breeze. Don't miss this opportunity to make this home yours. (id:49269)
RE/MAX Affiliates Realty Ltd.





