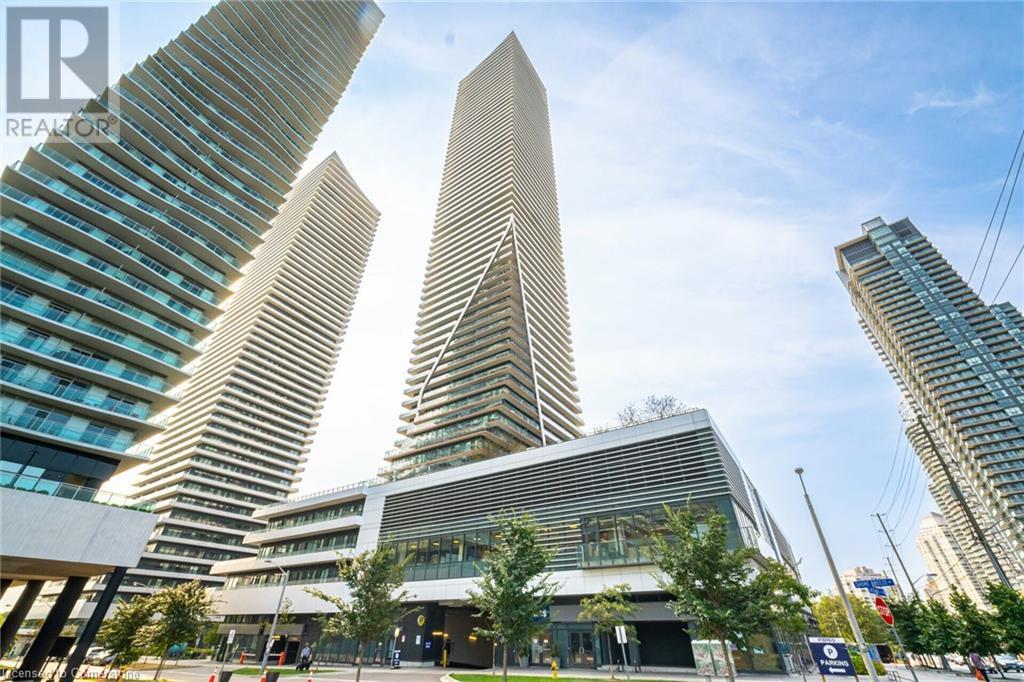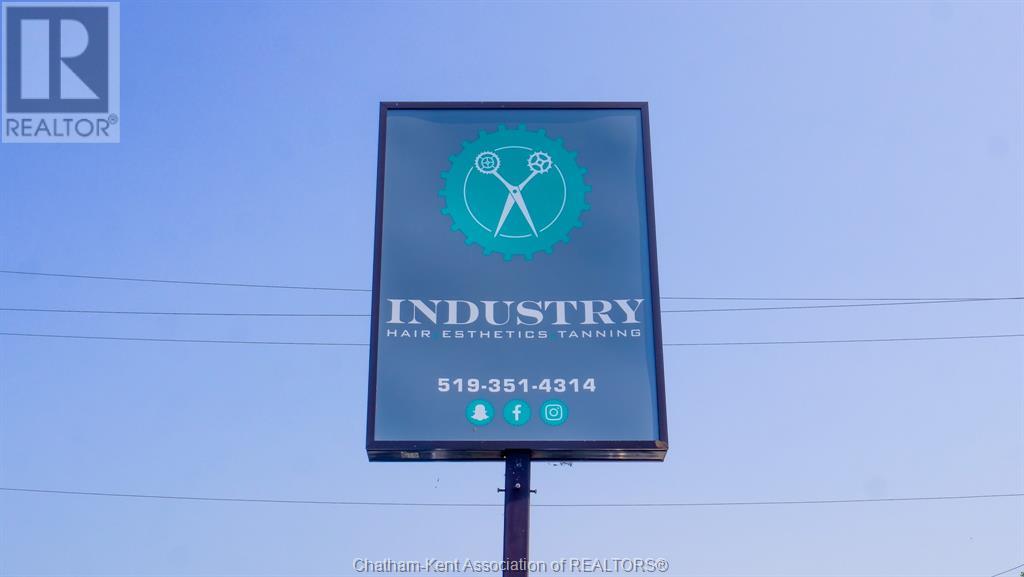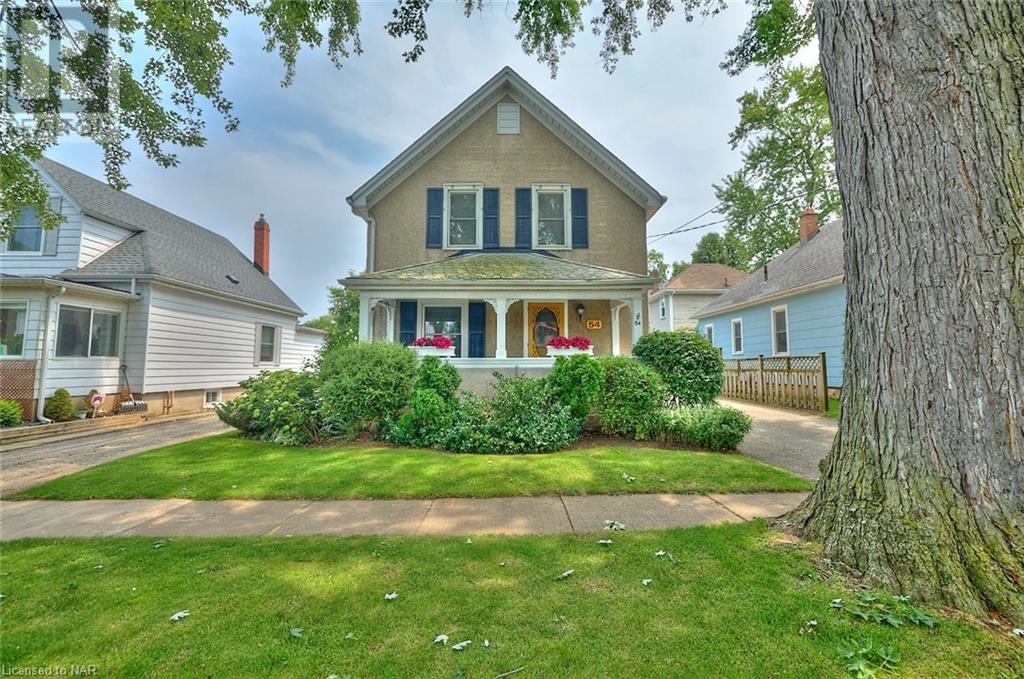30 Shore Breeze Drive Drive Unit# 1316
Toronto, Ontario
Bright And Spacious 2 Bed 2 Bath Condo With Stunning Views Of The Lake And CN Tower From this Corner Unit With Wrap Around Balcony. Beautifully Appointed With Hardwood Floors, 9' Ceilings, Floor To Ceiling Windows, Tons Of Pot Lights And A Well Equiped Kitchen With Stainless Steel Appliances, Modern Cabinets, Glass Tile Backsplash And Granite Countertops. 2 Generous Sized Bedrooms, Primary With Large Closet And 3pc Ensuite And A 2nd 4pc Bathroom. Access The Huge Balcony From The Living Room Or Both Bedrooms! Enjoy Resort-Style Amenities Including A Games Room, Saltwater Indoor Pool, Kids Room, Lounge, Gym, Yoga & Pilates Studio, Party Room And Rooftop Patio! 10 Minutes To Downtown Toronto, Walk To The Lake, Trails & Parks. Steps To TTC & Mimico GO. (id:49269)
RE/MAX Realty Services Inc M
10096 Tenth Line
Halton Hills (Georgetown), Ontario
Beautiful Luxury Detached Home on the Corner Of 10th Line/Danby. This stunning detached home boasts 4 Bedrooms, 4 FULL bathrooms, and 3000 Square feet of beautifully updated finishes. It has a Stunning Brick Exterior With a Modern Interior. Grand 2-story home, Beautiful impressive wood staircase, Foyer With Custom Marble Flooring, Wrought Iron & Wood Railings, Soaring Ceilings & Feature Lights. Spacious Living And Dining Rooms, Large Kitchen With Granite Counters. Also has an Unfinished Basement With a Separate Entrance with the potential for a basement apartment! The location seems unbeatable too, being so close to essential amenities like hospitals, schools, grocery stores, and even recreational facilities like the country club and golf course. And with quick access to the highway, it's convenient for commuters as well. Overall, it sounds like a wonderful place to live! **** EXTRAS **** Fridge, Stove, Washer & Dryer, All Electric Light Fixtures, All Window Covering. (id:49269)
Royal LePage Certified Realty
2217 Danforth Avenue
Toronto (East End-Danforth), Ontario
Tremendous retail space on Danforth Ave. A blank canvas space, perfect for new or existing businesses to mold to fit their needs. Clean uses only. Proximity to Main st station makes for an easy commute. (id:49269)
RE/MAX Hallmark Realty Ltd.
92b Seguin Street
Richmond Hill (Oak Ridges), Ontario
Welcome King East Estates!!! This Sophisticated King East Estates Development is sitting on the edge of the Oak Ridges Moraine. Located at King Road & Bathurst Street, in the rolling hills of the Oak Ridges Moraine, King East Estates is a secluded enclave that is also incredibly well connected. With three major highways and plenty of public transit options close by including GO, YRT and Viva, getting where you want to go has never been easier. Surround yourself with the beauty of the great outdoors. Take in the wonders of nature as you stroll through lush parks, explore the woodlands and all the magic they hold, or enjoy a round of golf at one of the many nearby courses. It's never been easier to indulge your senses. Located in the Heart of Richmond Hill, this 4 bed 4 bath detached home features 2665 sq ft of exquisite design. 10 ft ceilings on the main, 9ft 2nd floor, 9ft basement. Hardwood floors throughout. Huge Family room and a massive great room, both with coffered ceilings. Great colour pallet selected. 2 car garage. Massive basement with upgraded windows. Builder currently selling similar sized homes for just under 2.7M. Assignment Sale. (id:49269)
Right At Home Realty
407047 Grey Road 4
Grey Highlands, Ontario
This one-of-a-kind retreat in Grey Highlands is truly unique! Nestled on 16+ acres with multiple ponds and the gentle flow of the Little Beaver River running through, this property offers an extraordinary opportunity for those who value space, nature, and versatility. Upon entering the welcoming living room with vaulted ceilings and a cozy high efficiency wood burning fireplace, you'll be greeted by large windows that offer sweeping views of the property. Stepping out onto the private deck, you'll be captivated by awe-inspiring vistas. The open-concept kitchen and dining area, flooded with natural light from the skylight, is perfect for family gatherings or intimate meals. The main level also features a luxurious primary bedroom with a 3-piece ensuite and a relaxing 2-seater jet tub. Upstairs, discover 3 additional bedrooms and a 3-piece bathroom, providing plenty of space for family or guests. The fully finished walkout basement is a versatile space, featuring a family room warmed by a propane fireplace, a full second kitchen, a bedroom, a 3-piece bath with laundry, and direct access to a 2nd patio area. The area is well-suited for accommodating a large family, an in-law suite or guests. Outside, embrace the beauty of the 16.26-acre property with a pond, three storage sheds, and the serene Little Beaver River meandering through. From the graceful flight of birds and the gentle sounds of nature every visit promises new discoveries and a deeper appreciation for this property. Explore the Bruce Trail, nearby waterfalls, or Eugenia Lake, all just minutes away. With year-round activities such as skiing, snowmobiling, and golfing, this property is your gateway to Grey Highlands' all-season recreational paradise. Located just 5 minutes from Flesherton, 35 minutes from Collingwood and Blue Mountain, and 2 hours from Toronto, this home is a rare retreat with endless possibilities. Discover the perfect blend of privacy, beauty, and convenience! (id:49269)
Century 21 In-Studio Realty Inc.
813 Queen Street South
Chatham, Ontario
Have you ever wanted your very own Tanning/Beauty Salon Business?? Well here it is COMPLETELY TURN KEY. This business only Tanning/Beauty Salon is Completely Stocked with all Products for your Inventory. It also has all the Equipped you will ever need such as Tanning Beds, Chairs, Fixtures Beauty Stations, Office Equipment, Reception Furniture, Wall Art, I mean this Business is a one in a million opportunity. FRESHA AWARD WINNER NUMBER ONE IN 100,000 Rating in in North America. For details on Lease, Chattels and Inventory Call Listing Agent. Call for your private showing. Seller has the right to accept or decline any and all offers. Owner Retiring ""DO NOT MISS THIS AMAZING OPPORTUNITY"" (id:49269)
RE/MAX Preferred Realty Ltd.
0 Lawrence Avenue
Toronto (Parkwoods-Donalda), Ontario
Great Subway Franchise location with a major coffee chain restaurant with drive through in the vicinity. Close to industrial commercial and giving the location busy lunches. Has a major residential subdivision and school as well close by. Full training to be provided by the franchise. Perfect business for hand on operator or family. (id:49269)
International Realty Firm
54 Henry Street
St. Catharines, Ontario
54 Henry St has so much short and long term upside value that hasn’t been offered for sale in 56+ years. Great example of a trendy two story downtown family home on a fantastic block, R2 zoning, taxes under $3000, a second possible upper kitchen and located 2 blocks from 2 great schools grades K-12. Gracious space both inside and on the exterior property. You can’t miss the neighbour houses are much more than the average downtown separation apart on both sides and no direct facing rear neighbor. The backyard is incredibly private… a true quiet spot for adults on the deck, rear patio or kids. The interior is a fantastic mix of new chic with classy style around every corner, from new pot lights to hand picked light fixtures, complete new paint, modern wallpaper with every wood seam caulked. How many bedrooms do you need 3,4, maybe a main floor bedroom. That can be accommodated depending on your configuration needs. Currently there is main floor laundry set up (original basement hook up is available) 2 bathrooms, a main and upper, large eat in kitchen rear addition, allowing for central dining room or lounge, 2nd floor 3 bedrooms a possible kitchen for multi generational, in-law set up or a nursery room with super handy sink and storage. How about your own full size dressing room with wall lined closets beside the master bedroom….hardwood floors are literally everywhere. Updates include vinyl windows, on demand hot water (no $30mnth tank rental), high eff furnace, new 100 amp breakers (2024) with extra 2nd floor hydro meter option, new plastic drain plumbing (2024) from 2nd floor down including new underground exterior sewer waste lateral (2024) to the city connection, led lights thru out, top quality shingles with gutter guard system by Baron. Parking is full length private driveway for 4 or 5 cars and a wood frame garage. This opportunity just might not come around again for another 56 years. (id:49269)
Royal LePage NRC Realty
3711 Crystal Beach Drive
Crystal Beach, Ontario
Have you ever dreamed of lakeside living? Perfectly situated on the shore of Lake Erie, 3711 Crystal Beach Drive provides that opportunity. This 3 bedroom, 2 bath 4-season home blends the charm and character of cottage living with the modern conveniences you would expect and appreciate; it is where the beauty of Nature and breathtaking panoramas unfold before your eyes. With wall-to-wall, floor-to-ceiling windows and cozy gas fireplace, the living room is certain to please. There is a walkout from the den and perfect for entertaining, the dining room adjoins the kitchen where you will find an abundance of cabinetry including pantry, granite counters, decor lighting, stainless steel appliances of course. The shaded front courtyard opens the the reception hallway off which is the bed / siting room, 3 piece bath and laundry room. Off the upper level landing are two bedrooms both with fitted wardrobes and one with walkout to a lakeside balcony and 4 piece bath with separate shower and spa tub. In-wall, thermostatically controlled heating & cooling units provide zoned comfort[ there is an efficient on-demand hot water system, 100 Amp service with 18kw back-up generator - full municipal services of course. A sun-filled patio great for outdoor living is a requisite of lakeside living; the 800 SQ FT stamped concrete patio on offer will fill the bill; so too will be the convenient private beach shower and there is storage for your outdoor furniture in the side yard locker. In the front yard you will find a 5ft X 6ft utility shed and Cornerstone custom built 14ft X 8ft barn; with hydro, lighting and storage loft it can be a workshop, craft studio or storage. There is no grass to cut but there is parking for multi vehicles on the paved drive. Located close to parks, beaches, boat launch, community amenities and shops. No matter the time of year, sunny or stormy weather, life at Canada's South Shore is like none other; its all here, just waiting for you and your family. (id:49269)
Bosley Real Estate Ltd.
105 - 6 Niagara Street
Grimsby, Ontario
Tucked away at the end of a peaceful cul-de-sac, this spacious, beautifully updated 2-bedroom, 1-bath condo offers tranquil living in the heart of Grimsby. The primary bedroom boasts ensuite access with His & Her closets for added convenience. Enjoy modern amenities such as in-suite laundry, A/C, and a generous balcony with serene views of lush greenery. Underground parking adds to the convenience, while the mostly owner-occupied building fosters a quiet, community atmosphere. Just a short walk to Grimsbys lively downtown, where shops, dining, and amenities await. Commuters will appreciate the close proximity to the GO Station and easy highway access. With beaches and parks nearby, this home blends relaxation with convenience. Condo fees cover building insurance, and visitor parkingoffering a low-maintenance, worry-free lifestyle! (id:49269)
RE/MAX Real Estate Centre Inc.
6260 Castlederg Side Road
Caledon, Ontario
VACANT LOT IN AIRPORT ROAD/CASTLEDERG SIDE ROAD AREA,APPROXIMATEY 1.29 ACRES. CURRENTLY, THIS PIECE OFLAND COMES UNDER TRCA RESTRICTION.JUST BUY AND HOLD FOR FUTRUE DEVELOPMENT.PROPERTY CODE : 130 DESCRIPTION: NON-BUILDABLE LAND (WALKWAYS,BUFFER/BURN/BERM,STORM WATER) **** EXTRAS **** BUYER SHOULD BE AWARE OF DEVELOPMENT CHARGES OR BUILDING PERMIT IS NOT INCLUDED.BUYER AND BUYER AGENT TO VERYFY ALL THE INFORMATION, MEASURMENTS,TAXES. DO YOUR DUE DILIGENCE.PLEASE ATTACHED SCHEDULE B WITH ALL THE OFFERS (id:49269)
Ipro Realty Ltd.
26 Algonquin Trail
Wasaga Beach, Ontario
Discover the perfect blend of tranquillity & comfort at 26 Algonquin Trail in the picturesque Wasaga CountryLife Resort. Nestled on the most sought-after cul-de-sac in the park youll find peace & serenity with direct access to the spring-fed Lake Wasaga & lush forest right across the road. This thoughtfully designed 1.5-storey Muskoka model is perfect for those seeking a cozy cottage escape or a comfortable residence. Boasting 3 bdrms & 2 full baths, the property also features a unique 220 sqft loft area, providing a versatile space that can be tailored to your lifestyle. Step inside & enjoy the luxury of hardwood floors throughout, complemented by a chefs kitchen equipped with stainless steel GE appliances, granite countertops & backspash. The bathrooms also feature granite counters & vessel sinks, showcasing the attention to detail that permeates this home. Enjoy outdoor life on the stamped concrete patios & walkways, or entertain guests in the 3-season sunroom with a breathtaking view overlooking the lake. The property includes an 8x12 shed on a concrete pad with electrical connections, perfect for additional storage or workshop. Equipped with a 200 AMP electrical system, this home includes an exterior RV power outlet & a driveway that accommodates 4 or more vehicles. Storage will never be an issue, thanks to an extra-high crawl space, a large walk-in closet in the loft, & additional above-grade storage with hardwood floors & lighting. Enjoy endless fun & relaxation right in your backyard with access to 4 heated outdoor pools & 1 indoor pool. Year-round entertainment awaits with picturesque lakes, a splash pad, basketball courts, volleyball courts, tennis & pickleball courts, a soccer field, a playground, & a mini-golf course. This charming property offers everything you need for a relaxing lifestyle. Whether youre searching for a cottage retreat or a year-round home, this is the place youve been dreaming of! A place where every day feels like a vacation. **** EXTRAS **** Land Lease $496.32/month, Maintenance Fee $90.00/month, Dwelling Tax $175.46/month. Water/Sewer is Billed Quarterly by Parkbridge Lifestyle Communities. (id:49269)
Keller Williams Experience Realty











