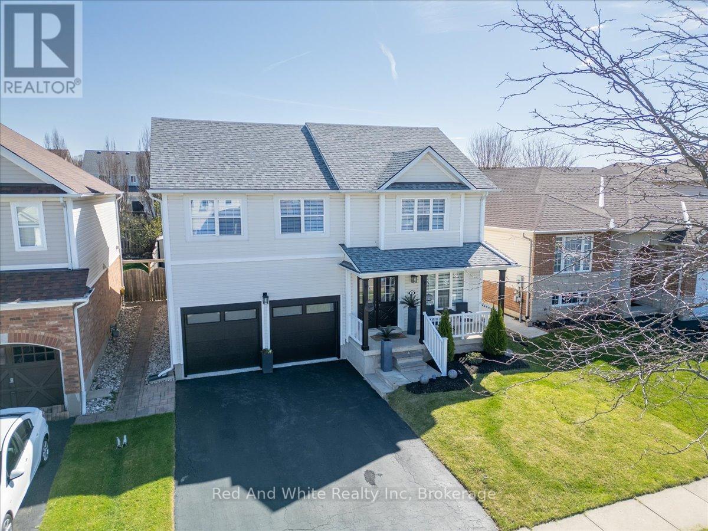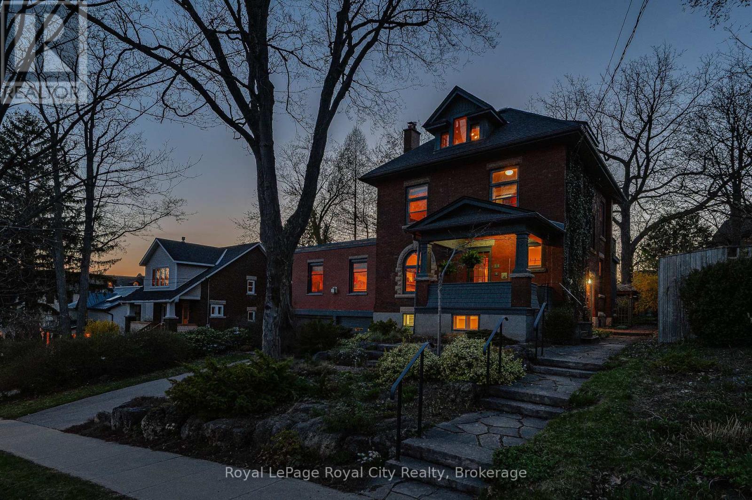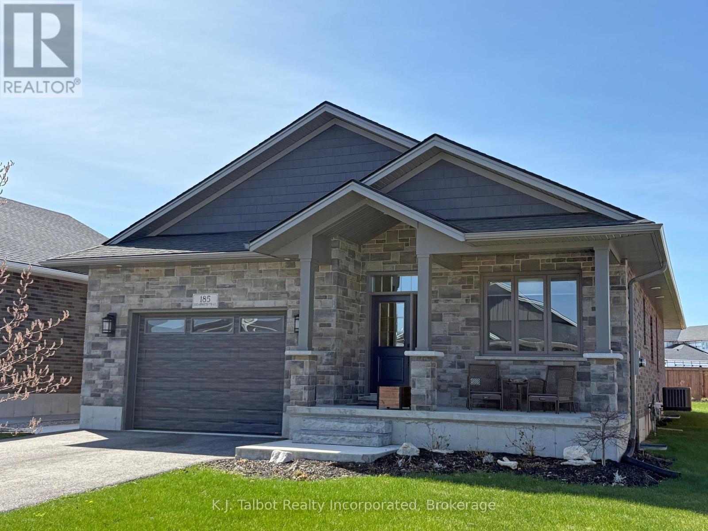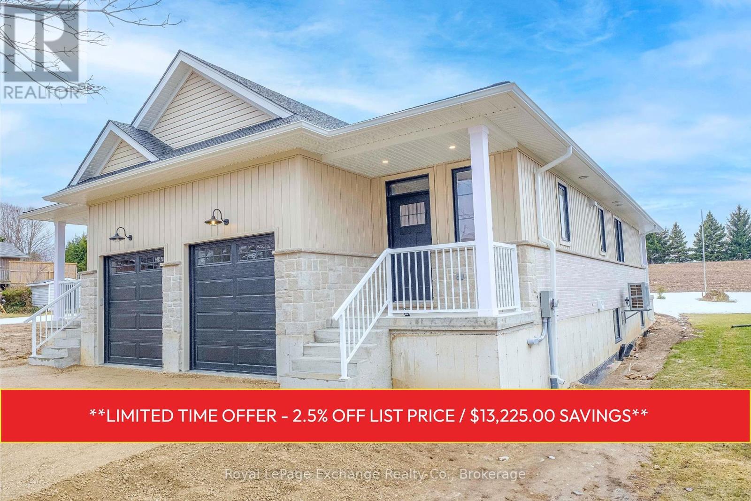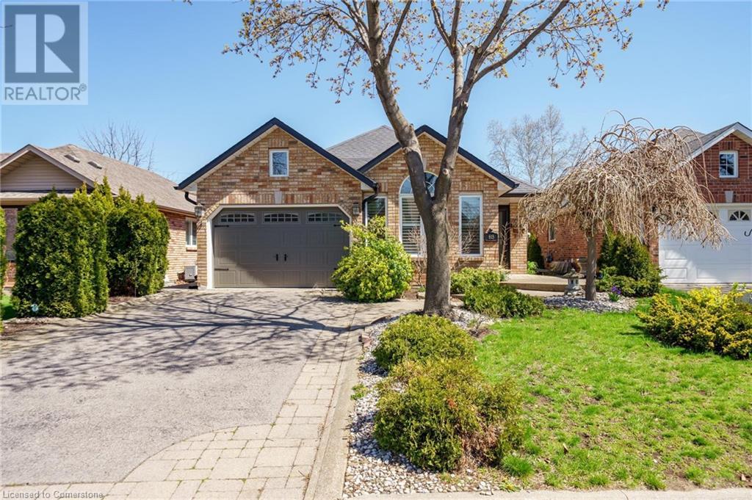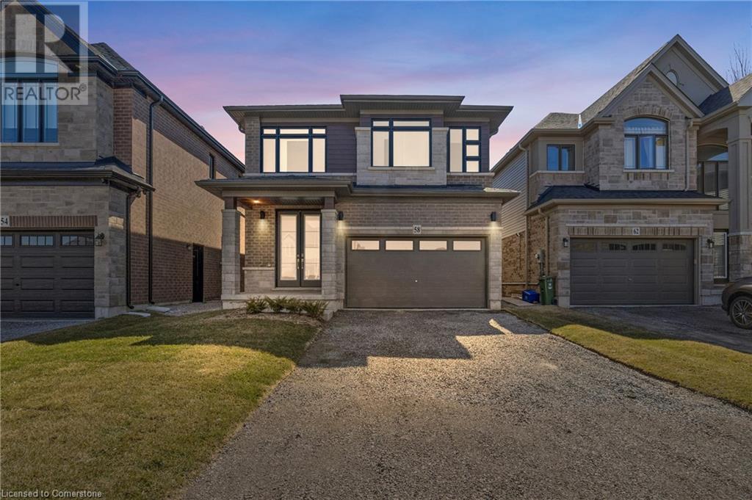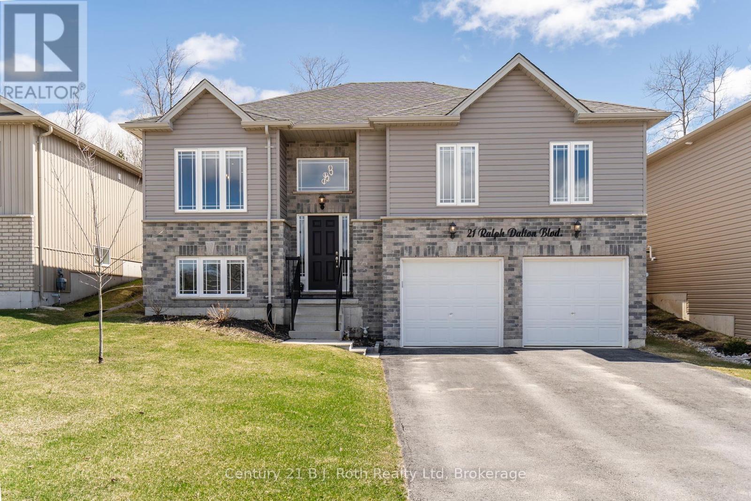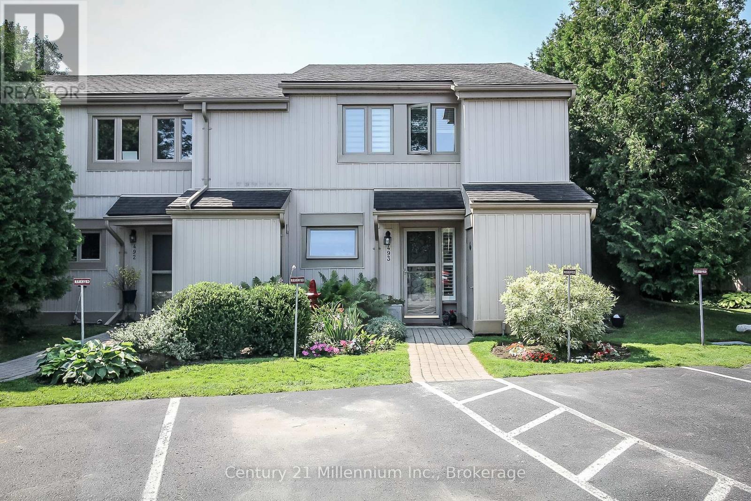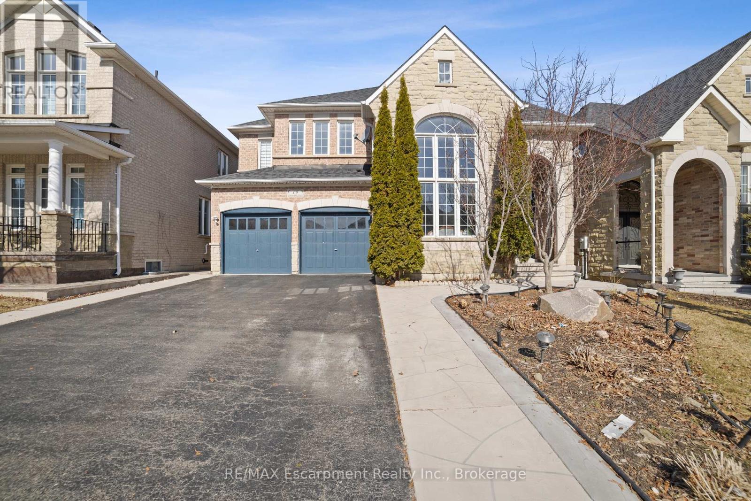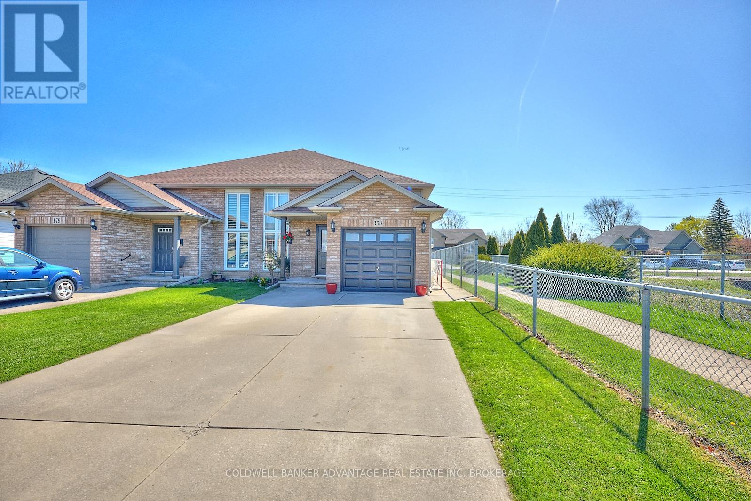704 - 18 Graydon Hall Drive
Toronto (Parkwoods-Donalda), Ontario
1 Bedroom + 1 Den With One Parking. Argento! Den Can Be Used As Second Bedroom. A Luxury Condominium In North York. Prime Location In York Mills/ Don Mills, Mins To Dvp And Hwy 401. Features 9' Ceilings, Large Open Concept Den. Great Amenities: 24Hrs Concierge, Gym, Party Room, Meeting Room, Theatre Room, Outdoor Bbq Area. Near Restaurant, Fairview Shopping Mall And Groceries Stores. **EXTRAS** Ss Appliances: Built-In Dishwasher, Microwave, Hood Fan, Oven, Fridge. Ensuite Washer And Dryer. (id:49269)
Wanthome Realty Inc.
21 Draper Street
Brant (Brantford Twp), Ontario
Welcome to 21 Draper Street, Brantford.This beautifully maintained 4-bedroom, 3-bathroom two-story home offers over 2,000 square feet of thoughtfully designed living space, perfect for families seeking comfort, style and convenience. Step inside and immediately appreciate the carpet-free main and upper floors, creating a bright, clean, and modern feel throughout. The spacious primary suite is a true retreat, featuring a luxurious ensuite with a soaker tub, separate glass shower, double sinks, and a large walk-in closet for ultimate convenience. The heart of the home flows seamlessly with an open layout, ideal for both everyday living and entertaining. Step outside to a fully fenced backyard oasis, complete with a large deck and an above-ground poolperfect for summer gatherings and family fun. Additional highlights include a double-car garage, ample driveway parking, and a location that cant be beatclose to schools, shopping, parks and public transit. A wonderful opportunity to own a family-friendly home in a sought-after Brantford neighbourhood. Book your private showing today and experience everything 21 Draper Street has to offer. (id:49269)
Red And White Realty Inc
111 Oxford Street
Guelph (Downtown), Ontario
Welcome to 111 Oxford Street. Located just steps from Downtown Guelph, Exhibition Park, the library, and excellent schools, this stunning century home is full of charm, character, and modern conveniences. From the moment you arrive, you'll be captivated by the incredible curb appeal professionally landscaped stonework, a double car garage, beautiful windows, and an inviting front porch set the tone for whats inside. Meticulously maintained, this home showcases immaculate hardwood floors, original baseboards, and trim, all thoughtfully preserved to highlight its historic beauty. The main floor offers a formal front entrance, a spacious kitchen, a bright dining room, a cozy sitting room, a family room with a gas fireplace, and a dedicated office ideal for todays lifestyle. Upstairs, you'll find four generous bedrooms and a 4-piece bathroom, including one bedroom with a private balcony. The third-floor retreat features a luxurious primary suite complete with an ensuite bathroom and endless closet space.The finished basement adds even more living space, featuring a sunny office, a large recreation room, a bathroom, a convenient mudroom with direct access to the garage, and a workshop area.Step outside to your private backyard oasis beautifully landscaped with lush gardens, north-west views, and plenty of room for entertaining or relaxing with family and friends.This spectacular home is ready for its next chapter! (id:49269)
Royal LePage Royal City Realty
185 Shearwater Trail
Goderich (Goderich (Town)), Ontario
Why wait to build! Welcome to 185 Shearwater Trail Goderich. A short walk to Lake Huron in the Coast Goderich. You won't be disappointed in this one! Sure to please inside and out. Appliances included. Nothing left to do for main floor living but move in and appreciate. This immaculate, turn key bungalow(2022) offers approx. 1378sq main floor living space plus oversized single attached garage w/ garage door opener. Impressive 2 Bedroom, open concept with stone & brick exterior. Covered front porch leading to extra wide foyer entrance. Eye catching, modern kitchen w/ quartz counters, stainless steel appliances, and oversized breakfast island. Spacious living room w/ the ambience of a modern gas fireplace plus patio door access to rear covered stamped concrete patio, fenced rear yard, gardens, and storage shed. Luxury vinyl plank flooring and potlites throughout. Large primary bedroom w/ walk in closet & 4pc ensuite bath at rear of home. Second bedroom and additional 4pc bath at front. Full unfinished lower level basement offering a ton of possibilities and roughed in for bathroom. A must see home! (id:49269)
K.j. Talbot Realty Incorporated
102 Forestdale Crescent
Cornwall, Ontario
Welcome to this beautiful 2 year old home with curb appeal and style like no other. Before even entering you are greeted with an interlocking brick driveway. This raised bungalow offers so much natural light and large well placed windows. As you enter you are greeted by a mudroom with access to your garage and a place to hang your jacket and shoes. Head up those few stairs and see your open concept kitchen, dinning and living space big enough for the whole family to enjoy. Off the dining room is the patio doors leading outside to your yard. The hallway leads you to the main bedroom with ensuite and large closet, 2 additional bedrooms and that 4 piece bathroom. When heading to the lower level you will find your self in an oversized rec room that has so much space and big bright full sized windows. There is a utility room, laundry room and two additional bedrooms. One of the lower bedrooms is in need of finishing but the flooring is already in the home for you. The finishes in this home are absolutely stunning from granite countertops to designer lighting to the not so plain doors. Don't miss an opportunity to live in this amazing neighbourhood on a beautiful street in this one of a kind home. (id:49269)
Assist-2-Sell And Buyers Realty
0000 Masterson Road
North Glengarry, Ontario
Amazing 3 Acre pristine lot with water view and private surroundings, nestled in a private lake community! It is situated close to town and offers a secluded environment with abundant bush land surrounding the area for maximum privacy, adding a natural barrier. This lot presents a one of a kind and rare opportunity for a discriminating buyer who deserves an elevated lifestyle! Build your dream home/ cottage, where you can experience peaceful living while still being conveniently close to amenities. Enjoy picturesque views of the water, magical sunrises and sunsets, creating a scenic atmosphere. This property offers endless possibilities for customization. Whether you envision building a permanent residence or a vacation retreat, this spacious 3-acre lot with water view and ample privacy is the perfect canvas to bring your dream home aspirations to life. Good internet. Pls allow 24hrs irrevocable on all offers. (id:49269)
Century 21 Shield Realty Ltd.
303 - 50 Campbell Court
Stratford, Ontario
Attention first time home buyers!! This updated 2 bedroom, one bath condo located in a quiet cul-de-sac offers you a great opportunity to be close to all the fantastic amenities that Stratford has to offer. The updated large windows allow lots of natural light into the bedrooms. The kitchen is equipped with updated stainless steel appliances and access to the in-suite laundry area. The open concept kitchen and living room allows you to enjoy entertaining on special occasions. The cold room storage area is accessed through the living room and is great for preserves or food storage. Enjoy the convenience of a dedicated parking spot, extra visitor parking, and secured building entrance. Take a short walk to downtown and enjoy a peaceful stroll around the Avon or take in a play at one of the Theatres. Stratford offers great shopping and activities for the entire family! (id:49269)
Coldwell Banker Homefield Legacy Realty
12 Janet Street S
South Bruce, Ontario
Introducing The Harlow - Teeswater's standout new development that impresses with both affordability and quality of construction. This contemporary semi-detached residence is situated on a prime lot, offering a perfect blend of comfort, style, and spaciousness. The main level showcases a classic kitchen complete with quartz countertops, a generous living area, and the primary bedroom featuring a walk-in closet and ensuite. Additionally, The Harlow includes main level laundry, a convenient two-piece guest bathroom, a covered rear porch, and a one-car garage. The expansive lower level boasts two more bedrooms and a bathroom. This exceptional property comes equipped with a paved driveway, a 7-year Tarion Home Warranty, 9-foot ceilings, and luxurious finishes throughout. Discover this remarkable home at an attractive price by contacting your realtor today! (id:49269)
Royal LePage Exchange Realty Co.
250 Kingswood Drive Unit# 3
Kitchener, Ontario
Welcome to this well-maintained 2 + bed, 4-bath spacious townhome condo, nestled in a treed, friendly, self-managed community. Conveniently located near parks, trails, schools, shopping, and great family amenities, this home offers a wonderful blend of comfort and convenience. The spacious primary bedroom features a walk-in closet and 2-piece ensuite. There is potential to renovate the office / primary bedroom to create a third bedroom. Enjoy a finished basement, complete with recreation room, 3-piece bath, laundry/storage area plus walkout to a lower common hallway with secure interior access to a private single garage. Step outside to your private deck, overlooking landscaped gardens and a serene treed area—ideal for relaxing or barbecuing. With no need to worry about lawn care or snow removal, this home offers easy, low-maintenance living in a welcoming community. Located in a quiet safe neighbourhood with easy access to all the amenities you will need including quick access to the highway for easy commuting. Don’t miss out—schedule your showing today! (id:49269)
Forest Hill Real Estate Inc. Brokerage
Forest Hill Real Estate Inc.
30 Mcgarr Court
Guelph, Ontario
Step inside this immaculate and masterfully designed home, located in one of Guelph's most sought-after neighbourhoods. The grand foyer, with its soaring high ceilings, sets the tone for the elegance that awaits. With 4+1 generously sized bedrooms, 3.5 bathrooms, and an office and laundry room conveniently located on the main floor, this home is perfect for family living. The open-concept kitchen and dinette flow seamlessly into the expansive great room, which features a stunning cathedral ceiling and a cozy gas fireplace with access to an oversized deck for your summer BBQs. Also located on the main floor are separate living and dining rooms. With over 2,800 sq. ft. of living space across the main and second floors, this home provides ample room for everyone. The primary suite is a true retreat, featuring an immense walk-in closet, a 5-piece ensuite bathroom with spa-like finishes, and its own gas fireplace. Three additional spacious bedrooms and a beautifully appointed main bathroom complete the upper level. The basement includes finished office, den or a bedroom and a full bathroom, while the remaining space is ready for you to customize to your family’s needs. The property sits on a wide 60+ ft. lot, showcasing meticulously landscaped gardens that offer 3 seasons beauty. The long driveway, which easily accommodates 4 cars, lead to a double garage—perfect for both guests and family vehicles. This home is a perfect blend of comfort, style, and practicality, offering everything you need to create lasting memories in one of Guelph's most prestigious locations with parks, trails, schools within walking distance, dining and shopping. Some photos are from the last summer for you to visualize the beautiful gardens. Roof 2015, Furnace and A/C Oct 2023, freshly painted through out, some windows replaced Nov 2024, great room and office new floors. (id:49269)
RE/MAX Real Estate Centre Inc.
615 Young Avenue
Burlington, Ontario
Welcome to this beautifully updated bungalow in the heart of South Burlington! Offering over 2,000 sq ft of bright and airy living space across both levels, this home perfectly blends style and functionality. The main floor features a spacious den/or dining room with vaulted ceilings, a stunning updated kitchen with quartz countertops and stainless steel appliances, and a large living room with a cozy gas fireplace. Sliding door leading you out to a private patio complete with an automatic awning and concrete pad — perfect for outdoor entertaining. You'll find two generous bedrooms on the main level, including a primary suite with a 3-piece ensuite bathroom. A second bedroom and a stylish 5-piece bathroom complete the main floor, along with the convenience of main level laundry. The finished basement offers even more living space, featuring a large rec room with a second gas fireplace, an additional bedroom, a 3-piece bathroom, and plenty of storage. Located within walking distance to restaurants, coffee shops, the hospital, Spencer Smith Park waterfront, and Mapleview Mall, with easy access to the 403. (id:49269)
Right At Home Realty
35 Bakersfield Drive
Cambridge, Ontario
Welcome to this well-maintained 3+1 bedroom, 2-bathroom raised brick bungalow, ideally situated on a large corner lot directly across from St. Vincent De Paul Catholic Elementary School. Located in a warm and family-friendly neighbourhood, this home blends comfort, functionality, and thoughtful upgrades. Great pride in ownership shows throughout. The entire home has been freshly painted, creating a clean and inviting space for its new owners. The main floor features a bright, open-concept layout filled with natural light. The spacious living room offers a cozy electric fireplace and a beautiful bay window that fills the space with sunshine, creating a light, airy, and welcoming atmosphere. The living area flows seamlessly into the modern kitchen, complete with stainless steel appliances, quartz countertops, and a stylish slate backsplash. The adjoining dining area leads out through sliding doors to a large back deck and fully enclosed backyard—perfect for kids or pets to play safely. The backyard is designed for both relaxation and functionality. Enjoy outdoor entertaining on the spacious deck under the included gazebo while the kids play nearby. A powered workshop provides an excellent space for hobbies, DIY projects, or tinkering, while a separate shed offers convenient storage for tools, lawn equipment, or seasonal items. The fully finished lower level expands your living space with a cozy rec room and bar area—perfect for hosting. There's also an oversized fourth bedroom—ideal for guests—and a 2-piece bathroom featuring heated floors for an added touch of comfort. Additional features include: Electrical updated in 2024 & ESA certified; AC 2019; Roof shingles replaced in 2019 with 30-yr shingles; Ceiling fans with integrated lighting in each bedroom; Electric fireplace, gazebo, and TV brackets included. This move-in ready home offers comfort, care, and lasting value—just unpack and start making memories. (id:49269)
RE/MAX Twin City Realty Inc. Brokerage-2
38 Captain Mccallum Drive
New Hamburg, Ontario
Beautifully maintained end-unit townhome in a desirable New Hamburg neighbourhood. This 3-bedroom, 2.5-bath home, built around 2011, it's fully finished with some modern updates and serene outdoor space. Some Key Features: End-unit with added privacy and natural light, 3 spacious bedrooms, 2.5 bathrooms, Bright open-concept main floor, Large deck backing onto a tranquil water creek, Finished basement offering extra living space, Laminate flooring throughout main floor, Abundance of pot lights, Most of interior Freshly painted, Built approx. Close to schools, and local amenities, Enjoy peaceful living with the convenience of nearby town services. Ideal for families, first-time buyers, or investors. Move-in ready and a rare find—book your showing today! (id:49269)
RE/MAX Real Estate Centre Inc.
58 Halo Street Street
Hamilton, Ontario
Step into refined elegance with this exceptional custom-built home, just one year old and perfectly situated in one of Hamilton’s most desirable neighborhoods. From the moment you arrive, you’ll be impressed by the thoughtful design, superior craftsmanship, and unbeatable location. This stunning residence offers a bright, open-concept layout, ideal for modern family living and effortless entertaining. The heart of the home is a beautifully upgraded gourmet kitchen, featuring top-of-the-line appliances, premium finishes, and stylish crown molding—perfect for both everyday meals and hosting in style. Enjoy cozy evenings in the main living area, centered around a custom fireplace with built-in bookcases that add both charm and functionality. The spacious primary suite is your private retreat, complete with a spa-like ensuite and custom closet organizers. Additional bedrooms are generously sized, each designed with comfort and style in mind. Downstairs, you will find walk-out basement, versatile living space—ideal for a media room, home office, gym, or guest suite. Step outside to a rare find in Hamilton—a large, private backyard perfect for entertaining, kids, pets, or simply enjoying the outdoors. This kind of space is increasingly hard to find and truly sets this home apart. Enjoy being walking distance from excellent schools, local shops, and everyday amenities, all while living among wonderful neighbors in a welcoming community. This is more than a house—it’s a lifestyle. Don’t miss the chance to call this incredible property your home. (id:49269)
Keller Williams Edge Realty
1478 Epping Court
Burlington, Ontario
Tucked away on a peaceful court in family friendly Palmer Neighbourhood, this 3 bedroom, 1.5 bath semi-detached home is the perfect blend of comfort, style, and functionality - just in time for summer! The main level features a spacious rec room with a cozy wood-burning fireplace, a convenient power room, direct access to the double car garage, and sliding glass door leading to your backyard oasis. Upstairs, the bright second level showcases and open-concept kitchen and living space, perfect for entertaining or quiet family time. The updated kitchen with luxurious Cambia quartz countertops and large centre island is a standout feature, and the hand-scraped hardwood flooring adds warmth and character throughout. The Primary bedroom and family room feature custom built-ins, while each bedroom is equipped with custom closet organizers for added function and convenience. Step outside to your backyard oasis, complete with new salt water pool (2024) ideal for cooling off, hosting summer get togethers, or enjoying peaceful evening in your private retreat. With a quiet court location and thoughtful upgrades throughout, this home is truly turn-key. With warmer weather on the way, now is the perfect time to secure your own backyard getaway - move in and enjoy the pool all summer long! Contact me to book your private showing today. (id:49269)
Apex Results Realty Inc.
21 Ralph Dalton Boulevard
Tay (Victoria Harbour), Ontario
Welcome to a home that blends comfort, functionality, and inviting spaces perfect for everyday living and entertaining. Whether you are a first time home buyer or looking for the right home and location, this home will suit your needs! The upgraded kitchen features beautiful granite countertops, a sleek undermount sink, ceramic flooring, under-cabinet lighting, a convenient pantry, and modern stainless steel appliances. Enjoy your morning coffee in the cozy breakfast nook, which opens onto a spacious 16' x 32' deck complete with a natural gas BBQ hookup ideal for summer gatherings. The fully fenced and private backyard includes garden boxes, a charming gazebo, and a handy garden shed for all your outdoor tools. Inside, the dining room showcases rich hardwood floors and is filled with natural light from the large front window. The living room offers a cozy retreat with a gas fireplace and views of the serene backyard, where mature trees provide added privacy. Upgraded window coverings, including blackout blinds, ensure restful sleep in the bedrooms. Practical features abound: a reverse osmosis water system connected to the kitchen tap, fridge, and ice maker; two laundry hookups including a main-floor laundry room, ceramic tile, and ample storage. The primary bedroom offers hardwood flooring, a walk-in closet, and a private ensuite. The finished basement includes an additional bedroom and bathroom, with an unfinished family room and utility area that provides inside access to the garage. The garage is work-friendly year-round with insulated doors and two garage door openers. Whether you're living, working, or playing, this home offers the best of all worlds just minutes from Georgian Bay, close to water access, local amenities, and easy highway access for commuting. (id:49269)
Century 21 B.j. Roth Realty Ltd
493 Oxbow Crescent
Collingwood, Ontario
Experience the perfect blend of style, comfort, and convenience in this beautifully updated end-unit townhome, nestled in a private and sought-after location in Cranberry Resort. Offering three spacious bedrooms and two updated bathrooms, this home is ideal for those looking to enjoy four-season living in a tranquil yet accessible setting. Step inside to find a thoughtfully designed open-concept main floor, featuring a custom kitchen with floor-to-ceiling pantry, a large working island, and heated floors for added comfort. The Cambria quartz countertops with waterfall edge and matching backsplash elevate the space, while ample cabinetry ensures plenty of storage. The living room is a true retreat, complete with a new gas fireplace and carpet for warmth with large windows overlooking lush greenery. Upstairs, the primary suite is a standout, offering a vaulted ceiling, built in walk-in closet, and a beautifully renovated ensuite bathroom. Step out onto your private upper deck and take in breathtaking views of the mountains and golf course. Two additional generously sized bedrooms feature top-of-the-line engineered hardwood flooring, adding warmth and elegance throughout. Enjoy outdoor living with an extended private patio, perfect for entertaining or unwinding in nature. Additional conveniences include an outdoor shed, a cedar-lined closet, under-stair storage, and a dedicated parking space right at the front door. With all windows replaced and a ductless AC/heater installed in 2018, this home offers year-round comfort with low utility costs. Located just minutes from Collingwood's amenities, shopping, and outdoor activities, this property is a short drive to the mountain for skiing, hiking, and adventure. Whether you are seeking a full-time residence or a weekend retreat, this move-in-ready gem delivers the best of four-season living. Some furnishings are available for purchase. (id:49269)
Century 21 Millennium Inc.
540 Sutor Road
Cayuga, Ontario
Experience serene country living in this private setting on a 1-acre, tastefully landscaped lot surrounded by farm fields with no visible neighbors. This property features a custom-built ranch-style bungalow with 3 or 4 bedrooms and approximately 1823 sqft on the main floor, plus a finished lower level. An attached 2-1/2 car garage complements the home, along with a remarkable 20 x 40 foot detached workshop equipped with in-floor radiant heating, 100-amp electrical service, and a substantial storage loft. The main floor includes a formal living room with a wood fireplace and bay window, a master bedroom with a walk-in closet and a 4-piece ensuite featuring a corner whirlpool tub, and a main floor laundry adjacent to a 3-piece guest bathroom. The bright eat-in oak kitchen boasts high-end stainless-steel appliances, an island, a pantry, granite and butcher block countertops. A sunroom addition with a heated tile floor, cathedral ceiling with fan, and skylights leads to an outdoor patio that features a built-in BBQ accented with stone. The lower level offers a family room with a custom oak bar area, a games room with pool table, a hobby room or 4th bedroom (no window), utility/storage space, and a large cold room beneath the covered concrete front porch. The ‘park-like’ treed yard includes raised perennial beds with a rock garden, interlock brick walkways, a concrete patio, and a winding paved driveway lined with hedgerows providing ample parking for vehicles and RVs. This ideal country setting is located approximately 45 minutes south of Hamilton and just 10 minutes from Cayuga or Dunnville near Lake Erie and the Grand River. This property is ideal for large families, nature lovers and home-based businesses. (id:49269)
Royal LePage NRC Realty
201 - 22 Welland Street
Perth, Ontario
Imagine easy living in this bright and inviting 2-bedroom condo unit with fantastic walkability to many amenities and located in a reputable building with a very friendly community of people. Enjoy abundant natural light in this desirable end-unit, featuring beautiful custom maple cabinetry in the kitchen with great cupboard and counter space, an open-concept design in the large living area, 2 good-sized bedrooms, large 4pc bathroom with a convenient linen/ storage cupboard, in-unit laundry closet and a charming Juliette balcony perfect for catching a breath of fresh air. This unit has been well-maintained and is completely move-in ready. The common areas have been recently updated with fresh paint and new flooring throughout. Common Areas include: party room, outdoor patio area with furniture and barbeque to utilize, elevator, outdoor parking and gardens. Great proximity to Perth Mews Mall (grocery store, LCBO, bank, restaurants, etc), Shoppers Drug Mart and more. This is your opportunity for a comfortable and connected lifestyle in Perth! Condo Fee is $480/ month and includes: heat, water, parking space, building insurance/ maintenance, and use of common areas. (id:49269)
Royal LePage Advantage Real Estate Ltd
283 Emerald Street N
Hamilton (Beasley), Ontario
2 Story Brick home in A Dynamic Hamilton neighborhood. Freshly painted throughout in neutral tones. Convenient access to public transit, perfect for commuters. Spacious and open living and dining area with updated flooring. Large Kitchen with Ample storage and counter space. The adjoining mudroom, complete with additional storage and a convenient powder room, leads to the side yard. Second level boasts 3 large bedrooms with closets, and a 4 piece Bathroom. The basement, Mostly unfinished with good ceiling height, includes laundry facilities and an additional 4-piece bathroom. Separate entrance from the side yard to the basement offers potential for customization to suit your needs. Private side drive and low maintenance landscaping. Enjoy multiple parks, recreation centers, a library, diverse dining options, catering to individuals of all ages. Experience the heartbeat of the city, where endless opportunities for connection, recreation, and growth await. (id:49269)
Sotheby's International Realty Canada
18 Cooperage Street
Brampton (Bram West), Ontario
Welcome to this captivating new listing in the vibrant community of Brampton, a perfect blend of comfort and convenience. This elegantly designed house boasts a generous layout with a total of six bedrooms and four bathrooms. A highlight is the primary bedroom, accompanied by a luxurious five-piece ensuite. The second bedroom also enjoys ensuite privilege.Immersed in the warmth of a gas fireplace, the family room is perfect for relaxing evenings. The house features a living room with a stunning 14-foot window that floods the space with natural light, enhancing the 9-foot ceiling on the main floor. Practical upgrades include the roof, ac and furnace, all updated within the last five years, reassuring you of hassle-free living.Cooking enthusiasts will enjoy the osmosis filter in the kitchen, while the LEGAL two-bedroom apartment in the basement, with its own full kitchen and separate entrance, offers great potential for rental income or in-law living.Outdoors, the property doesn't fall short of impressing with a well-maintained irrigation system in both front and back yards. The garage is equipped with epoxy flooring, making it both functional and sleek.Community amenities are just a stone's throw away with Sid Manser Park and RC Charlton Park nearby, perfect for leisure and outdoor activities. Transport options include the Financial bus station and Meadowvale train station, effortlessly connecting you to neighboring areas.This home not only provides the perfect family setting but also embraces practical living with a touch of luxury. Make this your next home and indulge in a lifestyle where convenience and comfort converge! (id:49269)
RE/MAX Escarpment Realty Inc.
33 Naples Court
Thorold (Confederation Heights), Ontario
Welcome to your new home! This beautifully updated 3-bedroom, 2-bathroom detached house is nestled on a quiet, family-friendly cul-de-sac in Confederation Heights. Surrounded by mature trees, it offers a peaceful retreat while keeping modern conveniences close by.Step onto the cozy front porch and into the inviting foyer. The bright eat-in kitchen features a gas range and ample cupboard space. The open living and dining areas are perfect for gatherings, with sliding patio doors leading to a raised deck and a private, fully fenced backyardideal for barbecues and outdoor fun. A convenient powder room completes the main floor.Upstairs, three spacious bedrooms and a 3-piece bathroom provide comfort for the whole family. The finished basement adds extra living space with a large laundry room (formerly a kitchen) and a cozy recreation room with a charming brick-mantled fireplaceperfect for movie nights.Updates include windows/doors (2008), water heater (2023), front deck (2017), shingles (2006), central vacuum (2022), flooring (2014-2023), and a WETT-certified fireplace (2024).Enjoy nearby parks, schools, amenities, and a direct bus to Brock University. The Pen Centre is just a short drive away. Move-in ready, book your private tour today! (id:49269)
Coldwell Banker Advantage Real Estate Inc
12 Flynn Court
St. Catharines (Grapeview), Ontario
Imagine an affordable home in Grapeview that is so neat & tidy that you can simply move in, unpack and enjoy it on closing day. Okay, unpacked on closing day might be pushing it, but this one is that spotless! Sit back & relax as we walk you through our Five Favourite Features of Flynn Court :) (1) Fully finished on all three levels, including a recreation room and a 3-piece bathroom in the basement level. (2) A fresh and clean first impression on the main floor with updated vinyl plank flooring (2022), neutral colour palette, and a bright and open concept kitchen, dining and living area. (3) Built in 2005, this townhome has a much newer feel thanks to the extensive updates made in recent years. These include the roof shingles, windows, central air, insulated garage door, and more. (4) The south-facing backyard is a slice of peace and quiet, with patio doors leading to the deck, which is cozied up with a pergola and surrounding gardens and shrubbery providing privacy. (5) The location in Grapeview provides easy access to virtually every amenity you could need. Within a few minutes you'll find access to both the QEW & 406, the hospital, great schools, retail, grocery, leisure and hiking, with loads of other Niagara greatness only a few more minutes beyond that. If you haven't seen it, check out the YouTube video. (id:49269)
Bosley Real Estate Ltd.
173 Autumn Crescent
Welland (West Welland), Ontario
ATTENTION MULTI GENERATIONAL, INVESTOR, OR FIRST TIME BUYERS! Welcome to 173 Autumn Crescent, Welland! This well-maintained 2+1 bedroom semi-detached raised bungalow offers incredible versatility. Featuring a separate entrance to a fully finished basement in-law suite, it's perfect for multi-generational living, an investment opportunity, or live upstairs and rent the lower level to help offset expenses. This home features two full kitchens, two bathrooms, and two laundry rooms for complete independent living on each level. Enjoy the double-wide concrete driveway with room for 4 cars, a private concrete patio just off the deck from the kitchen, and a fully fenced backyard ideal for outdoor entertaining or pets. Major updates include a new roof (2017), new furnace (2017), and new A/C (2016), offering peace of mind for years to come. Conveniently located close to all amenities, shopping, schools, parks, and public transit, this home checks all the boxes for families, investors, or first-time buyers. Don't miss this incredible opportunity to own a move-in ready property in a great Welland neighborhood! (id:49269)
Coldwell Banker Advantage Real Estate Inc


