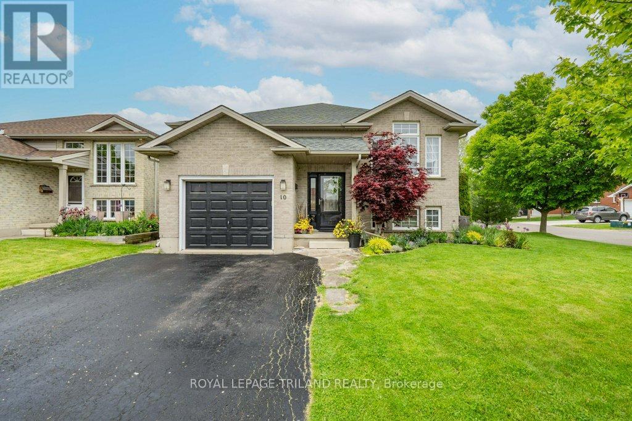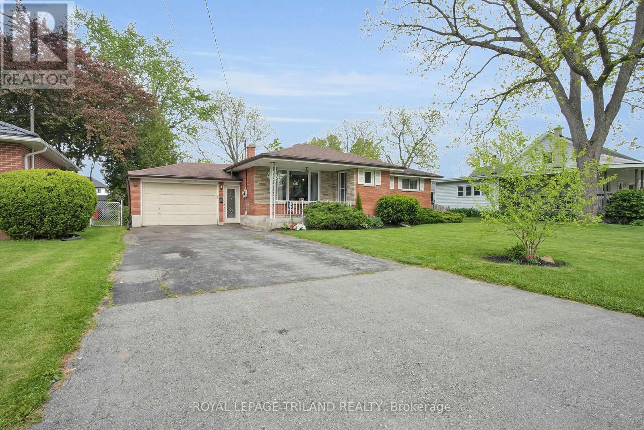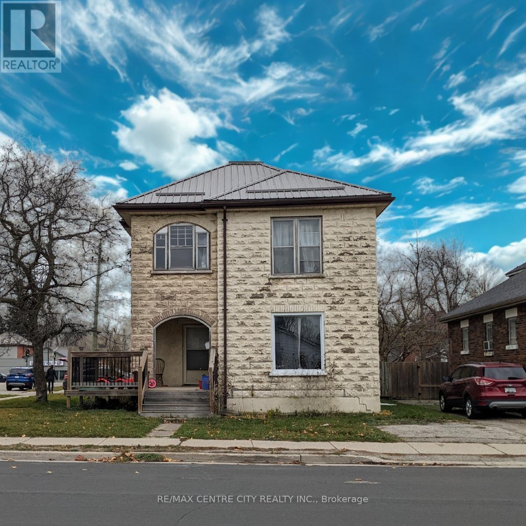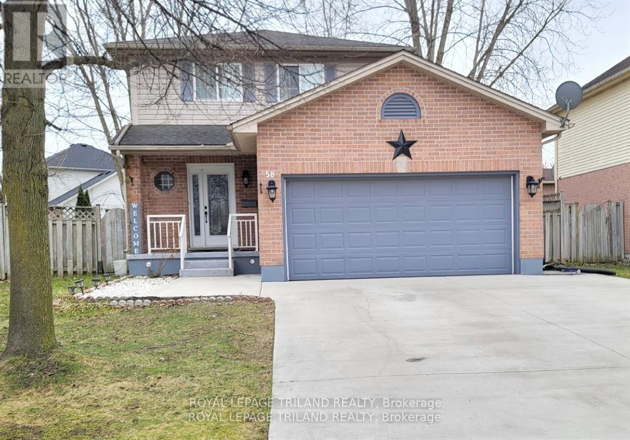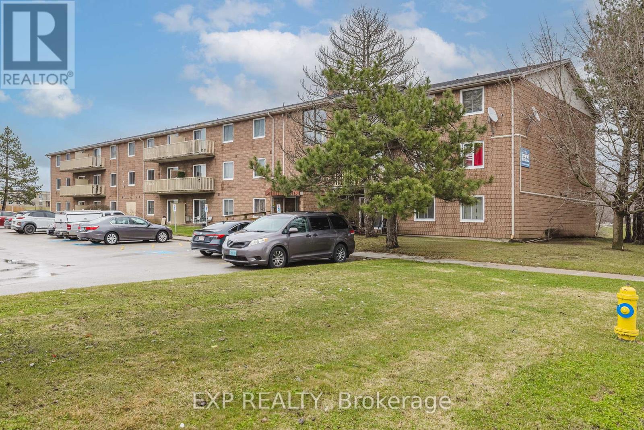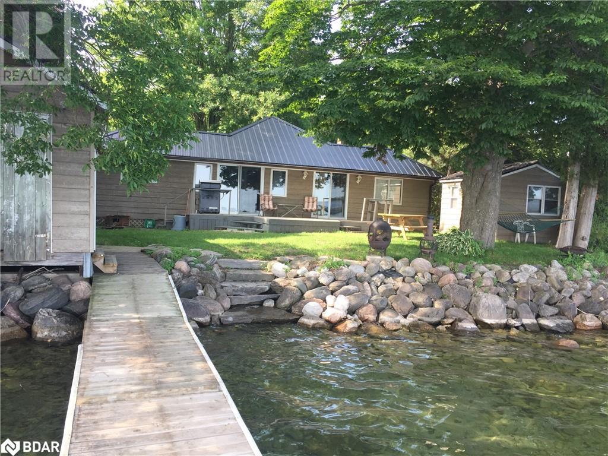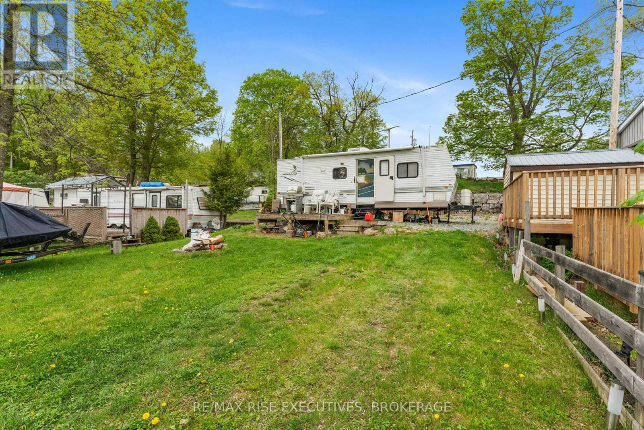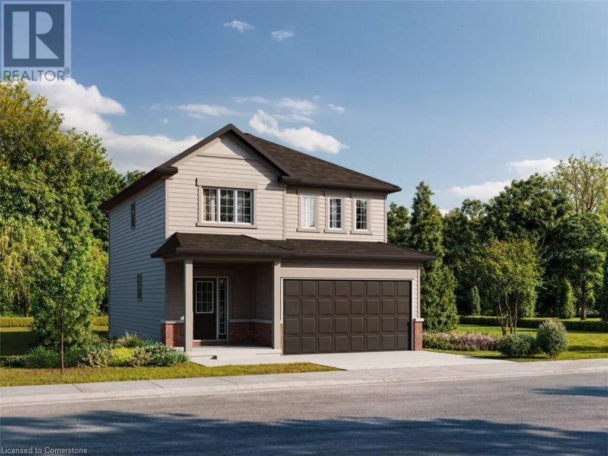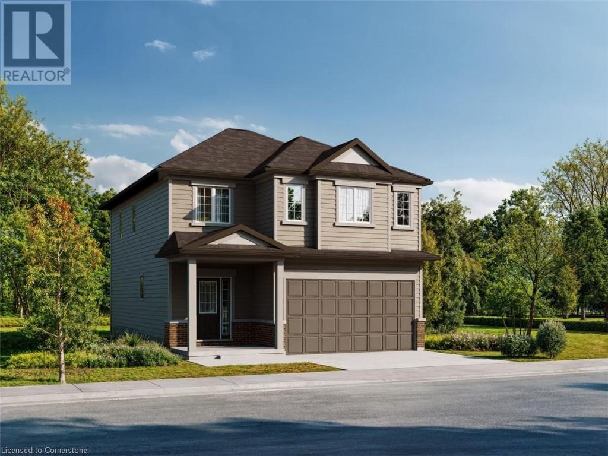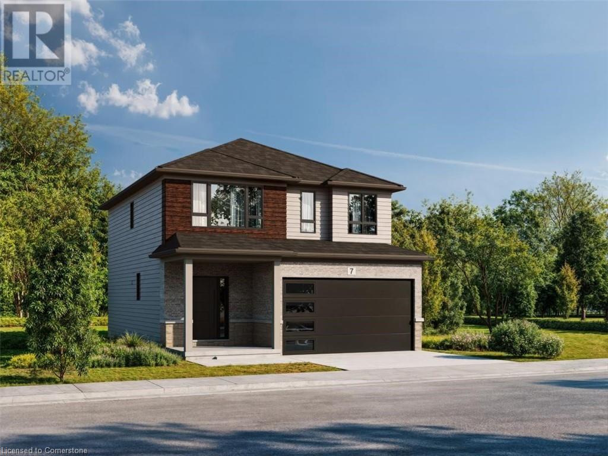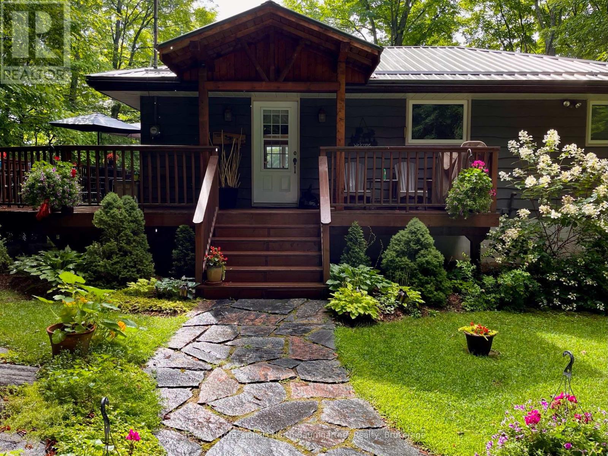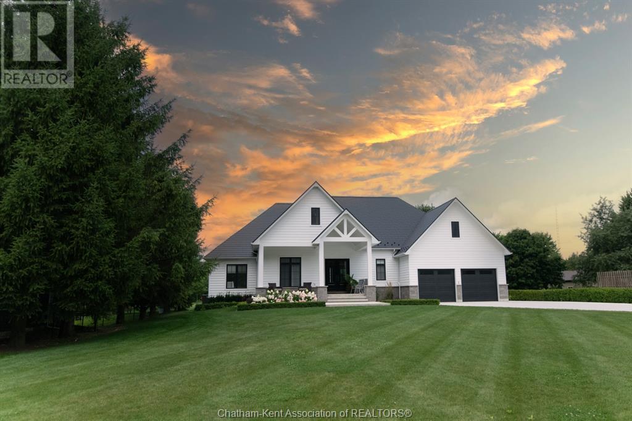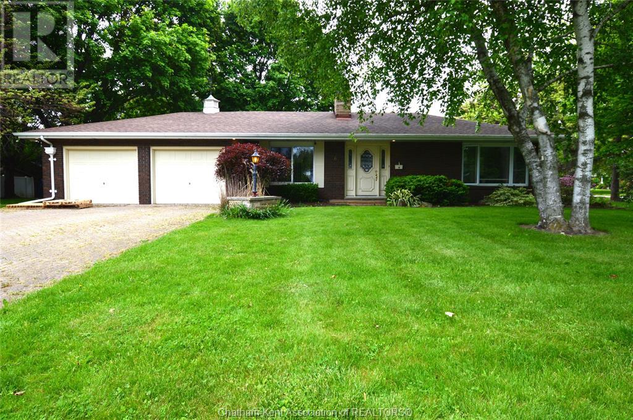4463 Hawthorne Drive
Burlington, Ontario
Opportunity knocks in sought-after Shoreacres! Nestled in one of the area's most desirable neighbourhoods, this spacious 4-level side split offers the opportunity to live in Shoreacres and space to make the 2,700 square feet of living space your own. Enjoy tastefully renovated bathrooms and spacious eat-in kitchen in this 3 bedroom, 2.5 bath home. Kitchen features include custom classic white cabinetry with loads of cupboard space, backsplash and stainless steel appliances, including high end Miele combination oven/roaster/steamer. Walkout from the dining area to the backyard. Renovated bathrooms include a 3-piece ensuite, 4-piece main bath on the upper level, and convenient powder room off the family room. Additional features include primary bedroom with walk-in closet and 3-piece ensuite, bedroom level laundry and lots of closet and storage space. Step outside from the cozy ground level family room to a large, landscaped lot with inground pool complete with waterfall — perfect for summer entertaining. The basement features a versatile recreation room, large cold room, and even more storage space. The double car garage includes convenient inside entry and concrete driveway. Located just steps from the lake, shopping, and restaurants, this property combines lifestyle and location. Don't miss your chance to turn this into your dream home. (id:49269)
RE/MAX Escarpment Realty Inc.
10 - 490 Third Street
London East (East H), Ontario
Opportunity Knocks! Are you ready for an investment? Would you like to add to your portfolio? This townhouse condo is ready for a new landlord! This unit comes with tenants in place! This 3 Bedroom 2 Bathroom is located in a great area close to schools, shopping and public transit! With two parking spaces out front as well as a 10' X 10' deck out back. No need to worry about cutting the lawn or shoveling snow as the condo fees cover this! If this opportunity is something that interests you book a showing today! (id:49269)
Blue Forest Realty Inc.
10 Schreyer Drive
St. Thomas, Ontario
Discover this charming south-side raised bungalow nestled on a peaceful, quiet street with exceptional curb appeal that welcomes you home. This thoughtfully designed 5-bedroom home offers comfortable living across two levels, featuring 3 bedrooms on the main floor and 2 additional bedrooms in the lower level. The main floor showcases a spacious living room that flows seamlessly into the dining area, creating an ideal space for both daily life and entertaining. The well-appointed kitchen comes complete with modern conveniences including a refrigerator, gas stove, and dishwasher, all complemented by elegant granite countertops. Step outside through the patio doors to enjoy the stunning 2-tier deck that overlooks the beautifully landscaped backyard. The main level is completed by a 4-piece bathroom, while the lower level extends your living space with a comfortable recreation room, 2 additional bedrooms, a 3-piece bathroom, and a convenient laundry room. Outside, you'll appreciate the attached single-car garage and double-wide paved driveway for ample parking. This corner lot property is fully fenced and professionally landscaped with a variety of mature trees that provide both beauty and privacy. The backyard is a true retreat, featuring a large garden shed for storage, two charming gazebos for outdoor relaxation, and plenty of space for gardening or recreation. This home perfectly combines comfort, functionality, and outdoor living in a desirable location. (id:49269)
Royal LePage Triland Realty
212 West Street
Central Elgin (Belmont), Ontario
Welcome to this exceptional Bungalow perfectly situated on a generous 66' x 132 private, fenced, treed lot. This home offers the ideal blend of comfort and convenience, truly embodying the best of small-town living with easy access to both London (10 minutes) and St. Thomas. Step inside and discover a spacious living room flowing seamlessly into the eat-in kitchen. You'll appreciate the tasteful upgrades made within the last five years, including updated flooring, countertops, sink, and backsplash, creating a bright and modern space. The main floor boasts vinyl windows throughout. Both bathrooms are thoughtfully designed and newer. One of the standout features is the oversized 1.5 car garage with a double-wide driveway. The lower level, accessible from separate entrance, presents incredible potential with a second bathroom and a sauna. With egress windows, this space is perfect for conversion into an additional bedroom or versatile secondary living area. Bonus Workshop and fruit cellar as well! Recent updates include a furnace and central air installed in 2019, providing peace of mind. Beyond the comfort of your new home, you'll love the prime location. Imagine strolling to the local Grocery store, veterinarian, the splash pad, hockey rink, ball diamonds, or Tim Hortons all just a short walk away! Don't forget about the new school scheduled to open in 2026! This Belmont gem offers an unparalleled lifestyle. Don't miss your chance to experience the charm and convenience of this remarkable property. (id:49269)
Royal LePage Triland Realty
171 Sydenham Street E
Aylmer, Ontario
An exceptional investment opportunity awaits in Aylmer, Ontario, with this solid two-storey duplex listed at $450,000. This income-generating property is currently tenant-occupied, with photos provided from when it was vacant in 2022 and some virtually staged photos. The duplex features a spacious three-bedroom lower unit renting for $1,950 per month plus utilities, and a comfortable two-bedroom upper unit renting for $1,250 per month. Built to last, the property offers a full basement, a durable metal roof, two separate electric services with breakers, a natural gas furnace, and central air for the lower unit. Bright, generously sized windows throughout both units create a welcoming atmosphere filled with natural light. Conveniently located within walking distance to downtown Aylmer and local elementary schools, this property is ideal for tenants seeking both comfort and accessibility. Parking accommodates up to three vehicles, and a one-car garage provides additional storage or shelter. The fenced backyard offers privacy and a pleasant outdoor space for tenants to enjoy. Situated on an approximately 50-foot by 80-foot lot, this duplex presents a rare chance to acquire a well-maintained, income-producing property in a growing community. Showings require 32 hours notice and must be arranged through an agent. The main floor unit is equipped with central air and forced air gas heating, while the upper unit has electric baseboard heating and no air conditioning. (id:49269)
RE/MAX Centre City Realty Inc.
58 Stonehenge Court
London, Ontario
2 storey home with a double garage in northeast London. 3 bedrooms, 2.5 bathroom, finished basement, and a large backyard with deck and gazebo. Main floor features laminate flooring throughout the living room, kitchen, and dining room. Kitchen with quartz countertops and stainless steel appliances. Patio doors leading outside to a large backyard with deck, gazebo, and shed. Convenient powder room near entry. Second floor with 3 bedrooms. Primary bedroom with a walk-in closet and a second set of closets. Recent updates include concrete driveway in 2023, 15 ft x 18 ft deck, and a/c (2024). (id:49269)
Royal LePage Triland Realty
11 - 11 Mcclary Avenue
London South (South F), Ontario
This charming 2-bedroom, 1-bathroom home is located in the desirable Old South neighbourhood of London, one of the city's most coveted areas. Enjoy tree-lined streets and a welcoming community. Just a short walk to Wortley Village and downtown, this property offers plenty of natural light with its abundance of windows. Additionally, on-site laundry facilities are available for your convenience! (id:49269)
Thrive Realty Group Inc.
304 - 1584 Ernest Avenue
London South (South X), Ontario
Newly renovated 2-bedroom 1-bathroom condo in the heart of White Oaks. Ideally located with quick access to the 401, major bus routes, whiteoaks mall, schools, parks and many more amenities. Updates include; modern sleek kitchen with stainless steel appliances, brand new bathroom, all new flooring, fresh paint and fixtures. This unit is move-in ready! Top floor corner unit, with a west facing balcony to allow plenty of natural light through the unit. Condo fee includes heating and water! (id:49269)
Exp Realty
Ph20 - 185 Oneida Crescent
Richmond Hill (Langstaff), Ontario
*Gorgeous Penthouse Suite* Largest One-Bedroom Model in Building(693 Sq.Ft.)* Spacious and Bright with Open Layout* Tasteful and Neutral Decor* Unobstructed South and South East Views *Completely Renovated End of 2024/Beginning of 2025* New Kitchen, New Bathroom, New Flooring, New Paint* Not Lived in Since Renovations* New (2025) Never Used Stainless Steel Appliances *24-Hour Concierge* Convenient Yonge and Highway 7 Location* Close To Highways and Public Transportation* Close to Yonge Street Shopping and Restaurants* One Owned Underground Parking (Closest to Elevator)* One Owned Basement Locker* Flexible Closing* (id:49269)
Royal LePage Your Community Realty
130 Green Briar Road Unit# 17
Alliston, Ontario
Welcome to this lovely spacious 2 bedroom backsplit backing onto the golf course, giving you gorgeous views of trees and golf greens from your 2 walk-outs. The kitchen has beautiful newer tile, quartz counters, SS appliances and a functional layout. The main floor dining and living room have soaring ceilings, newer modern flooring and nice bright skylights to let the natural light flow in. A few steps down brings you to a cozy family room with a walk-out to your peaceful views and another few steps down is a convenient office space/spare bedroom & bathroom and plenty of storage giving you approx 1830 sq ft of living space. Live your best life in this active adult lifestyle community located less than 1 hour from Toronto in Alliston Ontario. Living here means never having to cut your grass again as well as enjoying 2 spectacular golf courses, walking trails, a community centre steps away with a range of daily events and stay healthy at the adjacent Nottawasaga Resort with their 70,000 sq foot fitness club with gym, indoor pool, sauna, racquetball as well as massage and salon services. Close by, The area is abundant with shopping, specialty shops, theatres and fine dining. (id:49269)
Coldwell Banker Ronan Realty Brokerage
4705 Anderson Avenue
Ramara, Ontario
Breathtaking Views Await! Welcome to this charming 4-season waterfront cottage on the shores of Lake Simcoe. This cozy retreat offers 2 bedrooms, a full bath, and a warm, inviting family room with a fireplace—perfect for relaxing year-round. Two stunning sliding doors open onto a spacious deck, where you can soak in the panoramic lake views. The property also features a large private boathouse and garden shed, offering plenty of storage and endless possibilities for lakeside living. Don’t miss this rare opportunity to own your piece of waterfront paradise! (id:49269)
RE/MAX Crosstown Realty Inc. Brokerage
1270 Wessell Road
Haliburton, Ontario
Nestled on a generous 0.75-acre lot with over 150 feet of pristine shoreline on East Moore Lake, this property boasts spectacular southwest-facing views, ensuring stunning sunsets year-round. The private boat dock provides direct access to East Moore Lake, which seamlessly connects to Moore Lake and the Gull River waterways, offering endless opportunities for boating and water activities. Sun-filled, four-season cottage features a bright, open-concept layout adorned with laminate flooring throughout. The large eat-in kitchen flows effortlessly into the living and family rooms, creating an inviting space for entertaining. Step out from the living room onto an oversized entertainer's deck, perfect for hosting gatherings or enjoying tranquil lake views. The home includes four well-appointed bedrooms and 2.5 bathrooms, providing ample space for family and guests. (id:49269)
Royal LePage Signature Realty
13 - 9 Glenford Lane
Frontenac (Frontenac South), Ontario
Welcome to #13-9 Glenford Lane, where unbeatable views and relaxed lakefront living come together in one of the most sought-after locations in the park. Just steps from the beach, playground, and the sparkling shoreline of beautiful White Lake, this east-facing lot offers the best view in the park perfect for catching breathtaking sunrises right from your deck. This premium site features a Mallard 27-foot trailer in excellent condition, complete with a spacious deck ideal for morning coffee, BBQs, or simply soaking in the peaceful waterfront setting. Roast marshmallows around the fire pit, let the kids explore the beach and playground just moments away, and enjoy the simplicity of 3-season living from April through November. The lot has been raised and upgraded to include a 1,000-gallon holding tank, with access to both well and lake water for added convenience. Low park fees make this an affordable way to enjoy waterfront living in a friendly, family-oriented environment. Immediate possession is available just in time to enjoy the summer at the lake! Whether you're looking for a peaceful weekend getaway or a seasonal retreat to share with family and friends, this location offers incredible value and endless potential. Don't miss this rare opportunity - schedule your viewing today! (id:49269)
RE/MAX Rise Executives
168 Macdonnell Street
Kingston (Central City East), Ontario
Welcome to this charming 3+3 bedroom home with a private park-like backyard, offering both comfort, versatility and income potential! Perfectly situated in a highly sought-after neighborhood one block from Winston Churchill Public School and minutes from Queen's University & downtown, this home is an ideal choice for someone looking to offset their living costs with income from the separate basement unit, or for a "parent approved" student rental. Set your own rents with vacant possession available. The main floor features a bright, open and spacious kitchen with convenient laundry facilities, complemented by hardwood floors throughout the family room with lovely gas fireplace and dining room. The lower level is fully equipped with a separate entrance and offers a full kitchen overlooking a cozy family room with gas fireplace, a modern bathroom and a spacious laundry room. Step outside and enjoy a serene, private backyard surrounded by lush greenery, with no neighbors directly behind, ensuring ultimate privacy. The detached garage offers extra storage or parking convenience. Recent upgrades include a new furnace (2017), roof shingles (2017), windows (2020) and air conditioning (2020). With its fantastic layout, prime location, and potential for extra income, this home has much to offer! (id:49269)
Royal LePage Proalliance Realty
690 Autumn Willow Drive
Waterloo, Ontario
Energy Star Series!!! The Cypress model built by Activa. This home offers 1616 Sq ft of finished living space. The Cypress model comes with a Double Car Garage, Open concept main floor and main floor laundry. The bedroom level has 3 spacious bedrooms, Primary with ensuite and oversized walk-in closet. The basement comes unfinished as a standard but the builder is willing to finish a recroom and 3pc bath for additional cost. Please ask the sales rep for the pricing for a finished basement. (id:49269)
Peak Realty Ltd.
Royal LePage Wolle Realty
553 Balsam Poplar Street
Waterloo, Ontario
Energy Star Series!!! The Juniper model built by Activa. This home offers 2,165 Sq ft of finished living space. The Juniper comes with a Double Car Garage, Open concept main floor and main floor laundry. The bedroom level has 4 spacious bedrooms, Primary with ensuite and walk-in closet. The finished basement comes with large rec-room and finished 3 pc bathroom. (id:49269)
Peak Realty Ltd.
Royal LePage Wolle Realty
9088 Concession 2 Concession
Wellington North, Ontario
Rural Property. This 3 bed, 1 bath home is on a nice property in the Kenilworth area. Field stone house as well as a 32' X 64' shed, all on a 1.9 acre property. Don't Miss this one. (id:49269)
Royal LePage Rcr Realty
326 Canada Plum Street
Waterloo, Ontario
Energy Star Series!!! The Juniper floor plan built by Activa. This home comes with a Double car garage and brick to the main floor, Open Concept kitchen/great room, 3 bedrooms, second floor family room and an option to finish the basement. Call the listing realtor for more information. Plus Get a limit time $20,000 price incentive!!! (id:49269)
Peak Realty Ltd.
Royal LePage Wolle Realty
328 Canada Plum Street
Waterloo, Ontario
Energy Star Series!!! The Cypress M2 model built by Activa. This home offers 1624 Sq ft finished living space on a walkout lot. The Cypress model comes with a Double Car Garage, Brick to the main floor, Open concept main floor and main floor laundry. The bedroom level has 3 spacious bedrooms, Primary with ensuite and oversized walk-in closet. The basement comes unfinished as a standard but the builder is willing to finish a rec-room and 3pc bath for additional cost. Please ask the sales rep for the pricing for a finished basement. Plus Get a limit time $20,000 price incentive!!! (id:49269)
Peak Realty Ltd.
Royal LePage Wolle Realty
1816 Trappers Trail Road
Dysart Et Al (Dudley), Ontario
Welcome to your lakefront getaway at 1816 Trappers Trail, a captivating 3-bedroom, 2-bathroom home on the shores of Negaunee Lake. This exceptional property perfectly balances charm with comfort in a breathtaking natural setting. The heart of this home features a stunning living room anchored by a magnificent stone wood-burning fireplace that creates an atmosphere of warmth and relaxation. Gaze upward to appreciate the dramatic vaulted ceilings that enhance the sense of spaciousness while allowing natural light to cascade throughout the open floor plan. Downstairs, discover a versatile family rec room centered around a cozy propane stove that provides additional heating and ambiance. This flexible space offers endless possibilities for entertainment, remote work, or accommodating overflow guests during summer gatherings. Step outside onto the expansive deck overlooking the waters of Negaunee Lake; a motor restricted lake, offering peace and tranquility. The property's lakefront location provides not only stunning views but also direct access to all the recreational opportunities the lake has to offer. Two minutes down the road, you will find the boat launch to Miskwabi Lake - where you can spend summer days on the boat. This rare Negaunee Lake offering combines the privacy of a woodland retreat with the convenience of lakeside living. 1816 Trappers Trail isn't just a home, it's a lifestyle waiting to be embraced by those who value natural beauty, the outdoors, and creating lasting memories with family and friends. (id:49269)
RE/MAX Professionals North Baumgartner Realty
1 Victoria Street S Unit# 1001
Kitchener, Ontario
Welcome to urban luxury living at its finest! This stunning 2-bedroom, 2-bathroom condo at 1 Victoria Street S Unit #1001 in Kitchener, Ontario offers the perfect blend of comfort, style, and convenience. Step inside to discover an open-concept layout featuring floor-to-ceiling windows that flood the space with natural light, creating a bright and inviting atmosphere. The spacious living area flows seamlessly into the modern kitchen, complete with top-of-the-line appliances and ample counter space – ideal for both everyday living and entertaining. One of the standout features of this unit is the expansive balcony, perfect for enjoying your morning coffee or unwinding after a long day while taking in the stunning city views. The primary bedroom boasts a private ensuite bathroom, providing a tranquil retreat, while the second bedroom and additional bathroom offer plenty of space for family or guests. Enjoy the convenience of in-suite laundry, a dedicated parking space, and an owned locker for additional storage. The building’s amenities are second to none, featuring an elevator, exercise room, games room, media room, party room, roof top deck/garden, and visitor parking. Located in the heart of Kitchener, you'll be just steps away from vibrant shops, restaurants, and entertainment options, with easy access to public transportation and major highways. Don’t miss this opportunity to own a piece of downtown luxury! (id:49269)
Exp Realty
23636 1 Zone Road
Thamesville, Ontario
Endless possibilities await with this breathtaking 2456 sq ft custom-built modern farmhouse! Built in 2021, this luxurious ranch-style home sits on 2.8 acres in a peaceful country setting with the benefit of municipal amenities. Step through the grand entry into a stunning great room with expansive backyard views. The gourmet kitchen boasts custom cabinetry, quartz countertops, a large island, and a walk-in pantry—ideal for entertaining or quiet family meals. The thoughtfully designed layout features a private primary bedroom with a spacious walk-in closet, convenient laundry access, and a spa-like 5-piece ensuite. On the opposite wing, you'll find three additional generously sized bedrooms and another beautiful 5-piece bath. The basement offers even more potential, with one fully finished bath already completed. Outside, enjoy the tranquil beauty of professionally landscaped grounds surrounded by mature trees. Take in peaceful sunsets from your covered front or back porch or relax beside your freshwater pond. A massive concrete drive leads to the double car garage and continues to the rear of the property—perfect for extra parking, toys, or future outbuildings. This home was built to last with a high-quality steel roof and premium finishes throughout. Located just a short drive to Hwy 401, only 10 minutes to Dresden and 20 minutes to Chatham, it’s the perfect blend of luxury, comfort, and country charm. Check out the iGuide Tour! Don’t miss your chance to own this dream retreat! (id:49269)
Royal LePage Peifer Realty (Dresden)
6 Ann Street
Ridgetown, Ontario
Located in a quiet subdivision, this 3 bedroom ranch has been lovingly maintained. Enjoy unwinding in the family room with gas fireplace and garden doors to the back patio, kitchen with modern cabinets and island. The living room and dining area are filled with lots of natural light. 3 bedrooms on the main floor are generously sized, and there are plenty of closets for storage! In the basement you'll find a rec room, den that is perfect for a home gym or office, a 3 piece bath and laundry. There is also a lot of space in the utility room for even more storage. An attached, extra deep double car garage offers plenty of room for vehicles and your toys! Outside enjoy the beautiful interlocking patio and large storage shed. Located on a large corner lot you are afforded plenty of privacy all while being near the conveniences of town. The furnace and a/c are serviced annually for maintenance, and the roof is approximately 10 years old and has gutter guards. (id:49269)
RE/MAX Preferred Realty Ltd.
43 Daleview Crescent
Chatham, Ontario
This home has the WOW factor! The ideal home for any growing family! Close to Mud creek walking trail on a secluded street! Indian creek school district! Lovely sun drenched, two storey on a quiet crescent in south Chatham! Gorgeous remodeled main floor with brand new kitchen and family room complete with new Easy close cabinetry and drawers, gorgeous quartz counter tops, large island and new flooring and modern lighting and new two piece restroom! Four spacious bedrooms upstairs all boasting new lighting, paint and flooring! Modern four piece restroom on the second floor! Summers hit different in this fully fenced backyard with 8 Ft deep 'Lazy L' shaped chlorine pool. Pool liner and skimmer updated in 2017. New pool pump 2024 . Double wide concrete driveway. Front and backyard sprinkler system. A number of newer Canadian made North star windows. New roof shingles 2018. Some furniture is negotiable. Tenant to pay all utilities. A pleasure to show call today (id:49269)
Advanced Realty Solutions Inc.



