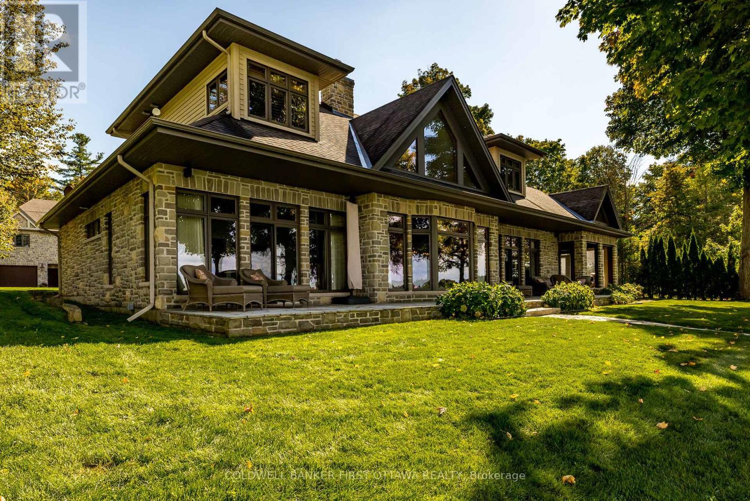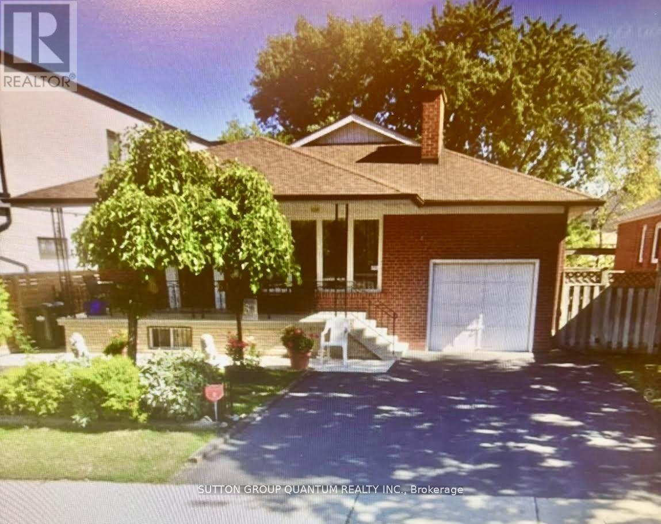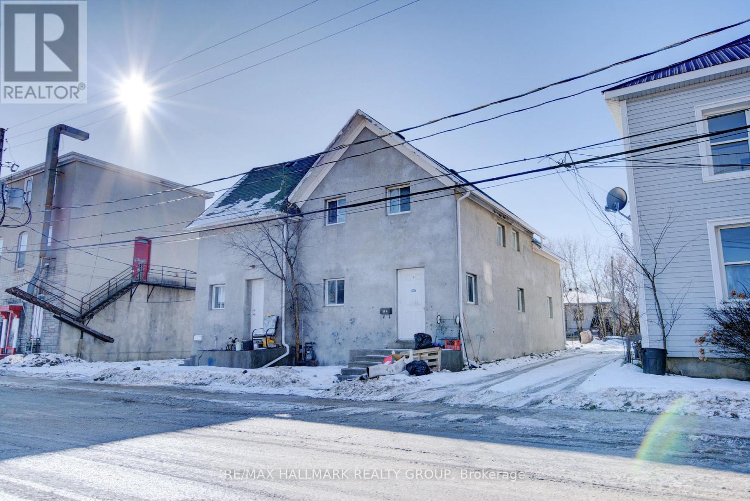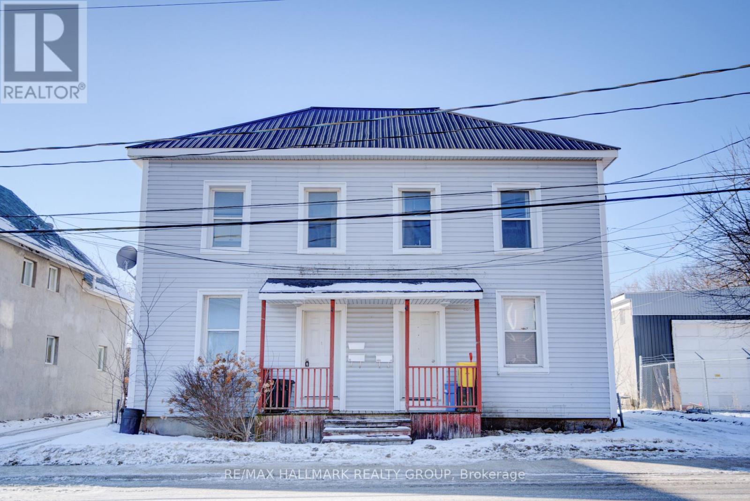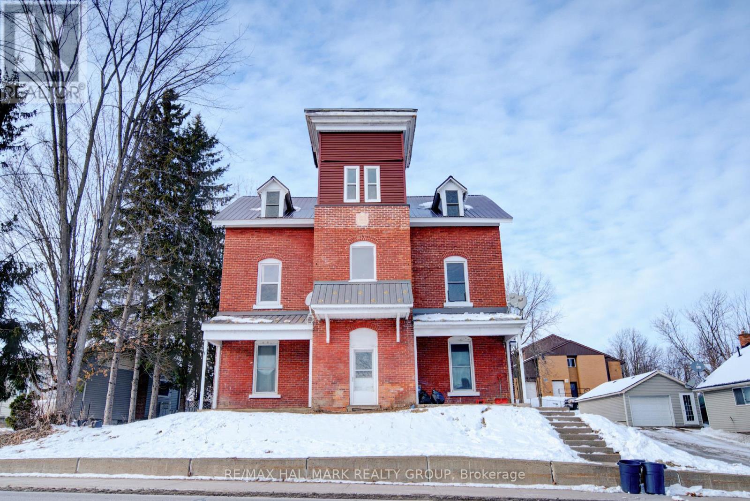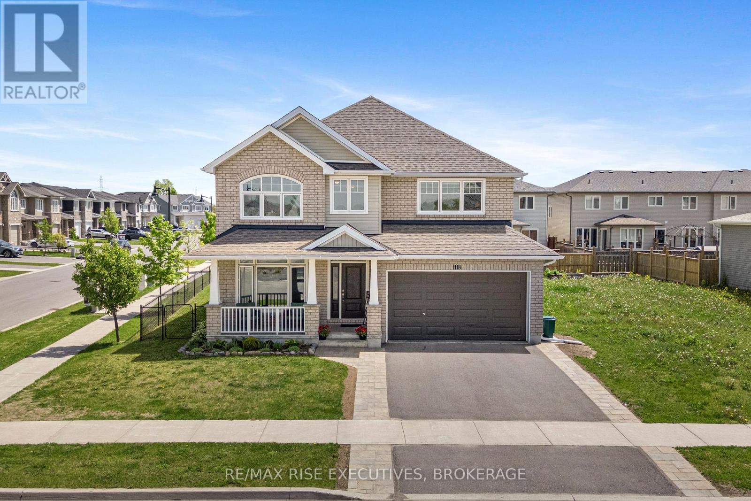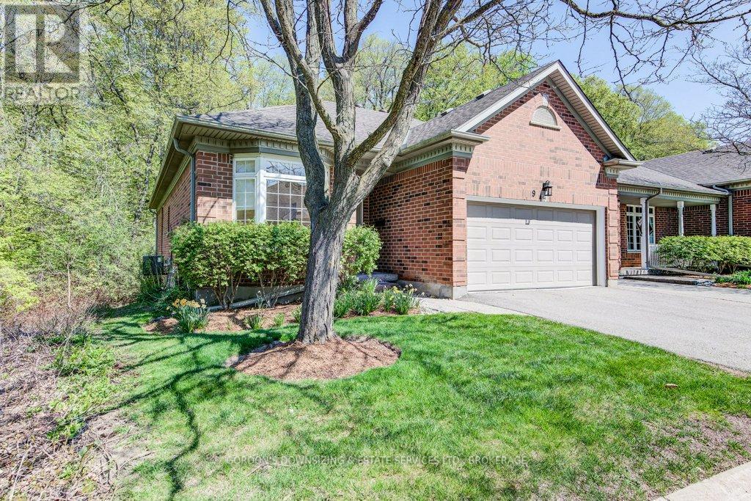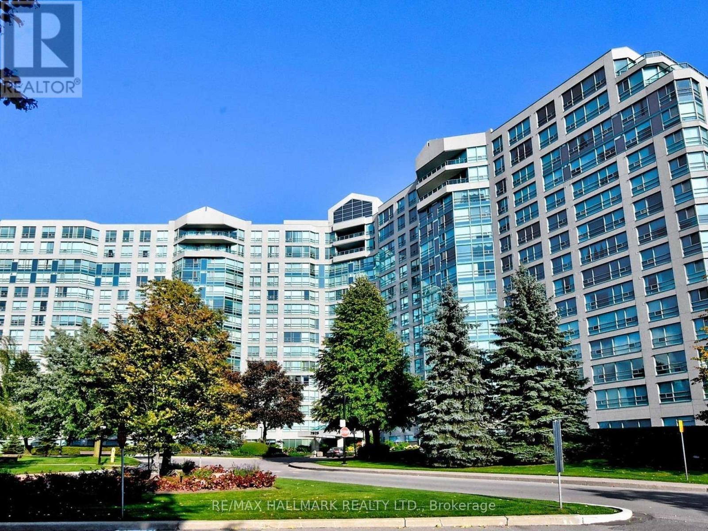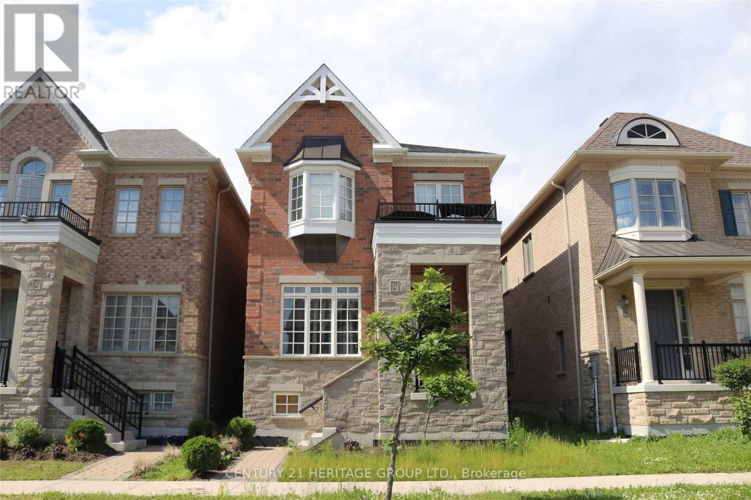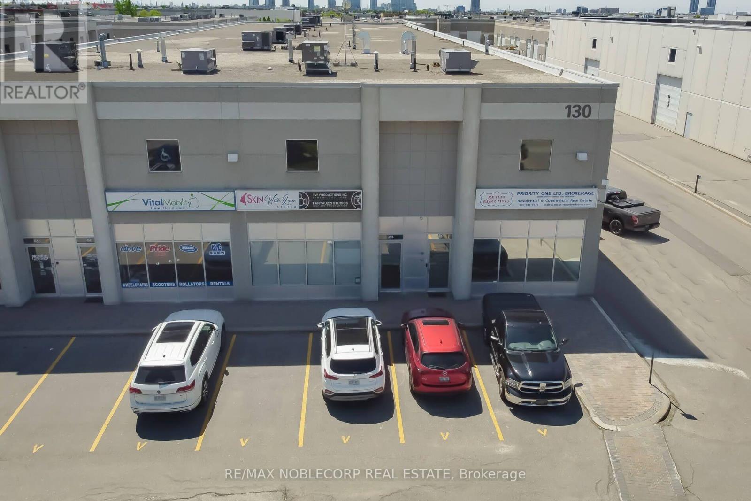427b - 11750 Ninth Line
Whitchurch-Stouffville (Stouffville), Ontario
Welcome To 9th & Main By Pemberton Group, built in 2023. This Bright & Inviting Condo is 685 sq ft and offers, One Bedroom, One Full Size Den, 2 Full Bathrooms &9 Foot Ceilings. Just freshly painted throughout. 7" Engineered Hardwood Floors Throughout. The sleek kitchen is complete with Quartz Counters, modern appliances& Soft Closing Cabinets. Frameless Glass Shower Enclosure in the bathroom. Sit out on your balcony and enjoy privacy. 1 locker & 1 parking included. Nestled in the vibrant heart of Stouffville, 9th & Main offers the best of both worlds urban amenities and natural beauty. You're just 3 minutes from the Stouffville GO Train Station and enjoy easy access to Highways 404 and 401, making commuting a breeze. Features & Amenities Of The Building Include A Gorgeous Breezeway, Unique SMART SUITE DOOR LOCK by Latch, 24-Hour Concierge & Security, Golf Simulator, Multi-Purpose Party Room With Pool Table & Kitchen, Multi Functional Fitness Centre, Steam Room, Theatre, Library, Media Lounge, Children Room, Boardroom Workspace Guest Suites, Pet Wash Station. At 9th & Main, a stunning lobby welcomes you home and greets guests with opulence. From stylish carpets and seating to beautiful tables and chandeliers, every detail is a work of art on its own. Whether you're a first-time buyer, downsizer, or savvy investor, this unit offers exceptional value, style, and comfort in one of Stouffville's most desirable new developments. Download the attached Feature Sheet for everything you need to know about this spectacular property. (id:49269)
Royal LePage Signature Realty
125 & 126 Munro Lane
Beckwith, Ontario
This luxury custom-built waterfront home is a true masterpiece, blending elegance and functionality. Every detail exudes sophistication, with high-end finishes creating a serene, grand atmosphere. Cavernous ceilings throughout foster openness and allow natural light to flood the space. Intricate millwork and rich textures add depth, enhancing the design.The two-story stone fireplace serves as the centerpiece of the living area, adding warmth and intimacy to gatherings. The gourmet chefs kitchen features top-tier appliances, a central island, and custom cabinetry. Adjacent is a prep kitchen, ideal for hosting and keeping the main space organized while offering room for culinary creativity.A spacious sunroom flows from the kitchen, bringing in abundant light and offering views of the outdoors. Remote-controlled screens allow fresh air in, seamlessly blending interior and exterior. Flagstone flooring throughout enhances the homes organic design.The waterfront primary bedroom offers a serene retreat with wall-to-wall windows framing stunning water views. A sliding patio door leads to a waterfront terrace. The luxurious ensuite features a walk-in shower and spa-like finishes.On the main floor, two additional spacious bedrooms providing comfort and elegance. Upstairs, the catwalk leads to two large bedrooms, each offering ample storage and waterfront views, complemented by a full bath.As day turns to night, the home offers breathtaking sunsets through expansive windows, perfect for enjoying vibrant, colorful views.A massive detached garage provides ample vehicle and storage space, while above it sits a full two-bedroom apartment with a kitchen, living area, and bath, ideal for guests or extended family.Located just 10 minutes from Carleton Place and 20 minutes from Stittsville, this stunning home offers a serene waterfront lifestyle with easy access to amenities. Experience luxury, privacy, and convenience! (id:49269)
Coldwell Banker First Ottawa Realty
61 Forest Avenue
Mississauga (Port Credit), Ontario
EXCEPTIONAL PROPERTY LOCATED IN ONE OF MISSISSAUGA'S MOST SOUGHT AFTER AREAS OF OLD PORT CREDIT. THIS IS A MOST UNIQUEOPPORTUNITY TO LIVE IN, RENOVATE OR RE DEVELOP TO BUILD YOUR DREAM HOME. A BEAUTIFUL TREE LINED STREET WITH ANIMPRESSIVE LOT MEASURING 45.07 FEET BY 114.76 FEET. A VERY SOLID WELL BUILT 4 BEDROOM BUNGALOW, CONSISTING OF AAPPROXIMATLEY 2320 SQUARE FEET OF TOTAL FINISHED SPACE, 5TH BEDROOM IN LOWER LEVEL, 3 - FOUR PIECE BATHROOMS,HARDWOOD IN 3 BEDROOMS, SIDE ENTERANCE, TWO KITCHENS, LARGE PICTURE WINDOW IN LIVING ROOM OVERLOOKS THE FRONTPORCH, GAS FIREPLACE IN LOWER LEVEL, INTERLOCKING WALKWAY DOWN THE EAST SIDE OF THE HOME AND FULLY FENCED PROPERTY.THIS PROPERTY IS IN A PRESTIGIOUS EVOLVING NEIGHBOURHOOD AS YOU WILL SEE THE PRECEDENT IS SET FOR REDEVELOPMENT ONFOREST AVENUE AND SURROUNDING STREETS FOR NEW CUSTOM HOMES. THE SELLER MAKES NO REPRESENTATIONS WHAT SO EVERREGARDING REDEVELOPMENT. BUYER MUST BE RESPONSIBLE TO DUE THEIR DUE DILIGENCE WIH THE CITY OF MISSISSAUGA/ REGION OFPEEL. VERY CLOSE PROXIMITY TO PUBLIC TRANSPORTATIONS, PORT CREDIT GO TRAIN, CREDIT RIVER ABD LAKE ONTARIO PARKS. DONTMISS THIS OPPORTUNITY!!! REAR YARD ENJOYS A SOUTH EXPOSURE. (id:49269)
Sutton Group Quantum Realty Inc.
300-306 Church Street
Pembroke, Ontario
Looking to kickstart your real estate portfolio? This fantastic 4-unit investment property, just blocks from downtown Pembroke, is the perfect opportunity! Featuring Three 2-bedroom units and One 1-bedroom units, each designed with large, bright windows that fill the spaces with natural light, this property offers comfortable living for tenants and steady rental income for you which in 2024 totalled $71,500 with a net income of $40,196, offered at a cap rate of 6.5%!! Income calculation includes repairs, maintenance, vacancy and property management. There are 2 units currently vacant, set your own rents! Recent upgrades include a roof, updated doors, and two gas furnaces, ensuring lower maintenance costs and improved efficiency. With laminate flooring throughout, the units are both stylish and easy to maintain.A prime location, solid upgrades, and strong rental potential make this a must-see investment. Dont miss outcall today for more information or to book a showing! Please allow 24 hours' notice for all showings. (id:49269)
RE/MAX Hallmark Realty Group
56 Victoria Avenue
Smiths Falls, Ontario
High-Yield Fourplex Investment in Prime Smiths Falls LocationInvest in this affordable fourplex in the heart of Smiths Falls, ideally situated right in front of the train station, a prime location for tenants seeking convenience. Generating a gross income of $40,600 and a net income of $30,500, this property boasts a solid 6.11% cap rate, making it a smart addition to any investors portfolio. Great income generating property with potential for future value-add improvements, this is a fantastic opportunity to build wealth in an affordable and growing market.Don't miss out on this high-yield investmentcontact us today for more details or to schedule a viewing! (id:49269)
RE/MAX Hallmark Realty Group
58-60 Victoria Avenue
Smiths Falls, Ontario
**Turnkey 5-Unit Investment Property in Prime Smiths Falls Location**An excellent opportunity to own a **recently renovated five-unit income property** in the heart of Smiths Falls! Perfectly positioned **right in front of the train station**, this location offers unmatched convenience for tenants and strong rental demand.This property is projected to generate a **gross income of $59,465 and a net income of $45,600**, making it a **high-yield investment** with solid cash flow. One of the five units is **vacant and ready for you to set your own rent**, maximizing your returns from day one.With modern updates already completed, this **turnkey investment** is ideal for investors looking for a **low-maintenance, income-generating property** in a growing market. Don't miss outcontact us today for more details or to book a showing! (id:49269)
RE/MAX Hallmark Realty Group
22 Main Street
Whitewater Region, Ontario
Quality, historic 6-unit brick building in Cobden, offering a rare blend of charm, convenience, and investment potential. Situated on a spacious lot with ample parking, this property boasts soaring 12-foot ceilings throughout.Located just off Highway 17 and along Cobdens main street, this building is steps away from local amenities and only minutes from the beautiful Muskrat Lakeperfect for outdoor enthusiasts and nature lovers.The property has undergone extensive renovations, including newly replaced brick on the east side, updated flashing on the tower, a freshly paved parking lot, and upgraded electrical in three of the units. With fantastic existing tenants and two recently vacated, newly renovated units, you have the opportunity to set your own rents and maximize returns.A fantastic opportunity to own an affordable, well-maintained multi-unit property in a growing community! (id:49269)
RE/MAX Hallmark Realty Group
192 King Street W
Prescott, Ontario
This versatile 7-UNIT residential/commercial property is located in the well-established Masonic Block. It features 6 residential units (4 one-bedroom, 2 two-bedroom) and 1,800 sqft of commercial space with charming original tin ceilings, along with fresh updates including new flooring and paint (Spring 2021). The building underwent significant renovations within the last decade, including new floors, fresh paint, new windows, and updated appliances (fridges and stoves). Additionally, a new furnace was installed in the commercial unit in 2024, and a new boiler system was added to the residential space in 2024. The pressure tank was replaced in 2019, and the rear addition received new siding and roofing in 2018. All units are separately metered for utilities, and tenants have the option to lease parking in a nearby lot. Financial records available upon request (id:49269)
RE/MAX Hallmark Realty Group
2084 Dundas Street
Edwardsburgh/cardinal, Ontario
Welcome to 2084 Dundas, a meticulously maintained and recently renovated CASH COW. Grossing over $10,000 per month we are offering this gem at a PHENOMENAL CAP RATE of 6.16%. This property is just over 1/2 an acre and pending township approval, it has the potential to either add more units or split some big units, into additional dwellings. Two massive units per floor, one per side and an oversized unit in the rear addition, which used to be the grand banquet hall of a hotel. The front building used to be that hotel so you'll find a 400amp service for the front 6 units and a 200 amp service for the rear unit. One of the best parts of this building is the majority of the tenants have taken significant pride in upkeeping the units as if their own, as you will see in both photos or when you visit. Located a mere 300 metres from the St. Lawrence River, under 1 hour to Ottawa and 12 minutes to Prescott or the US border, this property is not to be overlooked! (id:49269)
RE/MAX Hallmark Realty Group
57 Glenhuron Drive
Springwater (Midhurst), Ontario
Brand new, jaw dropping custom estate located just steps to Barrie in ultra desirable Midhurst. No expense spared with over 10,000 square feet of finished space top to bottom. Soaring 20 foot ceilings, a showpiece double sided fireplace, executive office, double kitchen island and glass encased wine cellar are just some of the highlights you'll notice when you step foot inside this magnificent home. This stunning property boasts 6 bedrooms, 5 and a half bathrooms, including a main floor primary suite with walkout. The giant executive walk-in closet features custom cabinetry and a primary bathroom that includes a steam shower, an oversized stand alone tub, a double vanity and a water closet. The main floor also has a spacious mudroom connecting to the oversized garage capable of storing 5 vehicles and a main floor laundry area with dog wash. You'll love the large walk-in pantry in the chef style kitchen, Thor dual convection range, 60 fridge freezer, dual dishwashers, cooling drawers and more! The upper level features 3 bedrooms, all equipped with their own ensuites and a large den that could double as an additional bedroom, play area/games room or second office. The finished basement features in floor heating, a theatre room, gym, rec area as well as 2 additional bedrooms and bathroom. The stunning, almost 1.5 acre lot is perfect for somebody looking to be close to the amenities of the city yet with the space and privacy of a country lot! Shows 10+! (id:49269)
Exit Realty True North
115 Rugman Crescent
Springwater (Centre Vespra), Ontario
Presenting an exquisite detached family residence in the picturesque Stonemanor Woods of Springwater/Barrie. This remarkable corner property boasts a premium lot, encompassing 5 spacious bedrooms with spacious closets, 5 washrooms, and a 3-car garage. Upon entering through double doors, you'll be greeted by an inviting ambiance as it showcases upgraded hardwood flooring throughout the home, complemented by elegant tile work. Enhanced with tasteful pot lights, each room emanates a warm glow. Open concept design reveals a sprawling kitchen adorned with quartz countertops, upgraded fixtures, and built-in Samsung appliances, accompanied by a convenient pantry. A generously-sized mud room/laundry area awaits on the main floor, adding to practicality of this home. Large basement windows have been thoughtfully incorporated to flood the space with natural light. With a 200 Amp panel, this residence offers modern convenience. This house needs to be seen in-person to appreciate the property. (id:49269)
Homelife Silvercity Realty Inc.
1118 Woodhaven Drive
Kingston (City Northwest), Ontario
This Tamarack Oxford 2 model in Kingstons Woodhaven neighbourhood offers over 4,000 square feet of beautifully finished living space, including a full basement designed for both everyday comfort and exceptional entertaining. Featuring 6 beds and 5 full baths, this home is perfect for large or multi-generational families. From the moment you step inside, the craftsmanship and attention to detail are evident. Rich hardwood flooring runs throughout the entire home, including the elegant hardwood staircase. The main level is bright and airy, enhanced by upgraded transom windows and fresh paint throughout. At the heart of the home is an expansive chefs kitchen, thoughtfully redesigned to remove the standard breakfast nook and create a more functional flow. It boasts an oversized island, upgraded countertops, a walk-in pantry, and a gas line to the stove. The main level also includes a full bathroom, providing added convenience for guests or those who prefer one-level living. Upstairs, four spacious bedrooms offer privacy and comfort, and an additional 3 full baths. The primary suite delivers a true retreat experience. Downstairs, the professionally finished basement includes an additional bedroom, a full bathroom, a large rec room, and a custom wet bar complete with a keg fridge. Since purchase, the owners have added some significant upgrades. The backyard has been transformed into an outdoor oasis with a fully fenced yard, interlock stone patio, and a dedicated BBQ area. The front walkway has also been upgraded with stone, enhancing the homes curb appeal. Inside, the fireplace now features a custom stone surround as a striking focal point in the living room. The home is complete with professionally installed eavestroughs, vibrant gardens and landscaping, and tasteful updates throughout. Located in a family-friendly neighbourhood close to schools, parks, shopping, and all West-End Kingston amenities, this home offers the perfect blend of space, style, and substance. (id:49269)
RE/MAX Rise Executives
840 Wentworth Street
Peterborough West (Central), Ontario
Stunning updated all-brick bungalow on a premium corner lot with beautiful park views. Located on a quiet street in a popular west end neighbourhood a short drive to golf, restaurants, shopping, schools, transit and countless amenities. Pride of ownership is evident in every corner of this meticulously maintained abode that offers convenient single-level living. Open concept living/dining with tray ceiling, herringbone vinyl flooring, and shiplap gas fireplace . Bright open kitchen with breakfast bar, subway tile backsplash and pantry. Large sunroom with high vaulted ceiling, fireplace and walkout to yard offers the perfect cozy space to unwind and enjoy the sunset. Spacious primary bedroom with 2 closets, large arched window, and feature wall. Adjacent updated 4pc bathroom could become a private ensuite. Front 2nd bedroom with bay window and double closet. Convenient main floor laundry/2pc powder room*. Lower level boasts a large rec room, bedroom, and office as well as a 4pc bath and storage/workshop space with built-in work bench and shelving. Generac Generator connected to the entire house offers peace of mind year-round. Enjoy a quiet morning watching the sunrise on the covered front porch overlooking the park or time outside in the low maintenance fully-fenced yard. Attached 1.5 car garage with inside access and convenient direct access to the backyard. Whether you are downsizing or a first-time home buyer this immaculate home is loaded with updates and is larger than it looks and does not disappoint! (id:49269)
Tfg Realty Ltd.
9 - 450 Westforest Trail
Kitchener, Ontario
Situated on a desirable corner lot in a peaceful cul-de-sac, this spacious condo townhouse offers a perfect blend of comfort and convenience. The brick exterior and double-car attached garage with a private double asphalt driveway provide both curb appeal and practicality. The backyard features a deck overlooking a forest, creating a relaxing outdoor retreat. Inside, the main floor boasts an open-concept layout that seamlessly connects the kitchen, dining, and living areas, creating a bright and inviting atmosphere. The living room is warmed by a gas fireplace, while the main-floor laundry adds to the home's convenience. Two generously sized bedrooms include a primary suite with a walk-in closet and a luxurious ensuite featuring a jacuzzi tub. Two four-piece bathrooms ensure comfort and functionality. A mix of tile, laminate, and carpeted flooring enhances the character of the space. The partially finished walkout basement expands the living area with two additional bedrooms and a three-piece ensuite bathroom, offering flexibility for guests, family, or a home office. Well-maintained, this home provides lasting quality. With its prime location, well-designed layout, and thoughtful details, this home is ideal for those seeking a blend of style and practicality in a quiet, friendly neighborhood. Home inspection and status certificate available. Offers will be presented on June 12th. (id:49269)
Gordon's Downsizing & Estate Services Ltd.
407 Ashley Street
Belleville (Thurlow Ward), Ontario
Exciting opportunity in Foxboro! This spacious century home is full of potential for restoration or reinvention. The main residence offers a generous layout with a large living area, kitchen, laundry, and 2-piece bath on the main floor, plus three sizable bedrooms and a full bathroom upstairs. A unique bonus: the attached garage has been converted into a separate loft-style unit complete with a full kitchen and 1.5 bathrooms ideal for multigenerational living or investment income. Your chance to own a versatile property in a sought-after rural setting just minutes from Belleville. (id:49269)
RE/MAX Quinte Ltd.
718 - 38 Honeycrisp Crescent
Vaughan (Vaughan Corporate Centre), Ontario
Gorgeous Unit - Mobilio East Tower by Menkes. Bright 2 Bedroom, 2 Washroom Condo with 1 parking space. Spacious Layout With Open Concept Modern Kitchen. Located In The Hub Of Major Transit -Walking Distance To TTC And Vaughan Metro Subway. Hwy 400/407 close by. Near Retail Shops & Eateries: Costco, Walmart, & Ikea. State Of The Art Theatre, Party Room With Bar Area, Fitness Centre, Lounge And Meeting Room, Guest Suites, Terrace With B.B.Q. Area. (id:49269)
Intercity Realty Inc.
223 - 7805 Bayview Avenue
Markham (Aileen-Willowbrook), Ontario
Bright & spacious ~1300 sq ft condo at Landmark. Features updated kitchen with quartz countertops, large primary with walk-in closet & ensuite (double sinks, soaker tub, separate shower). Versatile solarium can be used as a 3rd bedroom or office. Beautiful ceramic & laminate flooring throughout. All utilities & basic cable included in maintenance. Amenities: indoor saltwater pool, gym, tennis & squash courts, party room, concierge & more. Close to Hwy 7/404/407, schools, shops, restaurants, and Thornhill Community Centre. (id:49269)
RE/MAX Hallmark Realty Ltd.
71 Woodhaven Avenue
Aurora (Aurora Estates), Ontario
Nestled in the highly sought-after Aurora Estates community, this spectacular 4+2 bedroom, built by Brookfield, offers the perfect blend of elegance and modern living. With about 2,800 sq. ft. of open-concept living space, this residence is designed to impress at every turn. 10-foot ceilings on the first floor and 9-foot ceilings on the second, creating an airy and expansive feel throughout. Every room features smooth, sleek ceilings, enhancing the sense of space and sophistication. The gourmet kitchen is a true showstopper, a central island, top tier appliances, and an abundance of cabinet space ideal for both everyday living and entertaining guests in style. The finished walk-up basement provides endless possibilities, whether for an income property, home theater, personal gym, or additional living space. Step outside to your private backyard oasis backing onto a tranquil greenbelt, complete with a brand-new deck for serene outdoor enjoyment. Enjoy the convenience of a 2-car garage with indoor access, plus additional parking for 2 more vehicles on the driveway. Located just minutes from schools, the Go Station, Hwy 404, shopping, dining, and golf clubs. Don't miss your chance to own this exceptional home. (id:49269)
Century 21 Heritage Group Ltd.
248 Paradelle Drive
Richmond Hill (Oak Ridges Lake Wilcox), Ontario
Welcome to this lively Spacious & Sun Filled 4-Bedroom home home in a Family Friendly Neighbourhood In Oak Ridges. Spacious lower level Includes plenty of Pot lights and Lots of Windows for Natural Light. Hardwood Floors Throughout the House. Move-In Ready; Parks/Trails Amenities Nearby; Go Stn/404/400; Close to Lake Wilcox. Tenant Pay All Utilities & Tenant Insurance & $300 Key Deposit. Tenant Pays Hydro+ H/W Tank (App. $50/m). Tenant does Grass cutting and snow removal. (id:49269)
Century 21 Heritage Group Ltd.
18 Ironwood Crescent
Whitchurch-Stouffville (Stouffville), Ontario
Don't miss this fantastic 3 bedroom home in the heart of Stouffville! Located on a quiet, mature street, the property offers a large lot with an in-ground heated pool and beautiful space for outdoor living. 2-car garage, with large driveway for ample parking and close walk to schools, parks and trails. The kitchen has been renovated with stunning, custom finishes and built-in appliances. With designer touches, granite counters, a large island, and lots of storage this is a dream kitchen for those that love to spend time cooking! The kitchen also a walk-out to the patio and pool. The main floor family room is conveniently located near the front of house, to provide an alternative fantastic home office space. Large bedrooms, beautiful views and a finished basement with 3 pc washroom - has lots of potential for your family as your next home! (id:49269)
Century 21 Leading Edge Realty Inc.
5 Hendon Road
Markham (Milliken Mills East), Ontario
Location ,location, location. Lovely Starter Home For Your Family In Highly Sought After Milliken Community! Close To Steeles. Convenient & Quiet. Huge Driveway Can Park 4 Cars. Lots Of Upgrades -- New Paint On Main & 2nd Floor, Pot Lights, Upgraded Kitchen With New Dishwasher & New Garage Slab. New furnace(2023) and Heat Pump(2023). Separate Entrance To Basement Apt., Good Income. Walking Distance To Pacific Mall, Ttc, Go Station, Must See! (id:49269)
Homelife New World Realty Inc.
1610 - 9225 Jane Street
Vaughan (Maple), Ontario
Excellent opportunity to own a One Bedroom + Den IN Bellaria Tower 1 at this great location. Rare raised breakfast bar with added cabinet. Smooth ceilings and beautiful crown mouldings throughout this unit. Granite counters, backsplash, convenient over-range microwave, Built-in Dishwasher added features for funtionality. Quality laminate flooring, upgraded doors, 36" high washroom cabinet with full height vanity mirror etc. Unobstructed East View. Overlooks Pond And Wooded Area. 2 side by side parking spots make this the perfect unit for downsizing or for first time home buyers. Located Across from Vaughan Mills Mall. Easy access to Hwy 400/407 or steps to Transit. (id:49269)
Royal LePage Your Community Realty
52 - 60 Great Gulf Drive
Vaughan (Concord), Ontario
Rare End Unit with Corner Windows and Lots of Natural Light. Modern Facade with handicap 2-pc bathroom. Excellently near Keele and Highway 407. High Ceilings, 22 ft Clear. Large drive-in door. Large Mezzanine at the front. Clean uses only. No automotive of cannabis (id:49269)
Century 21 Atria Realty Inc.
63 - 130 Bass Pro Mills Drive
Vaughan (Concord), Ontario
Don't miss this incredible opportunity to take over a successful business and lease a prime commercial unit in one of Vaughan's most sought-after locations! This spacious 1,273 sq ft unit is perfectly situated just steps from Vaughan Mills Mall and offers exceptional visibility on Bass Pro Mills Drive, with easy access to Highway 400. The space features a welcoming foyer, reception area, and flexible layout, ideal for a variety of business uses. Surrounded by rapid residential growth and new condominium developments, this high-traffic area offers unmatched exposure and potential. Both the business is for sale and the lease is available for takeover, making this a turnkey solution for entrepreneurs looking to hit the ground running in a thriving area. $4639 rent includes TMI & HST. Leased term til September 2028, Landlord willing to extend. (id:49269)
RE/MAX Noblecorp Real Estate


