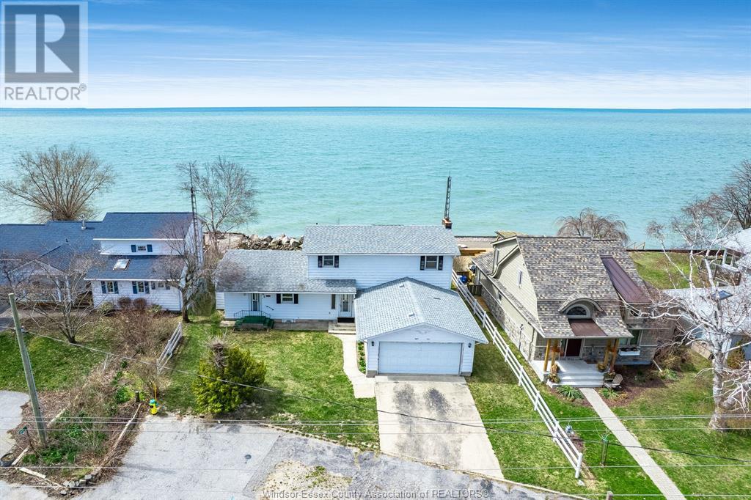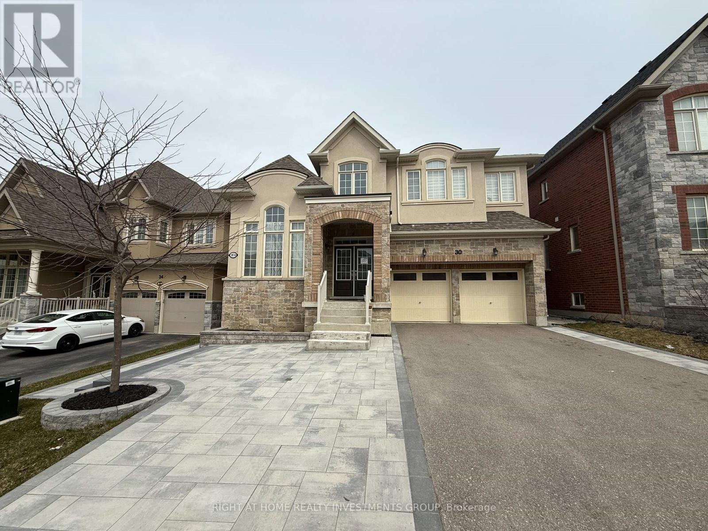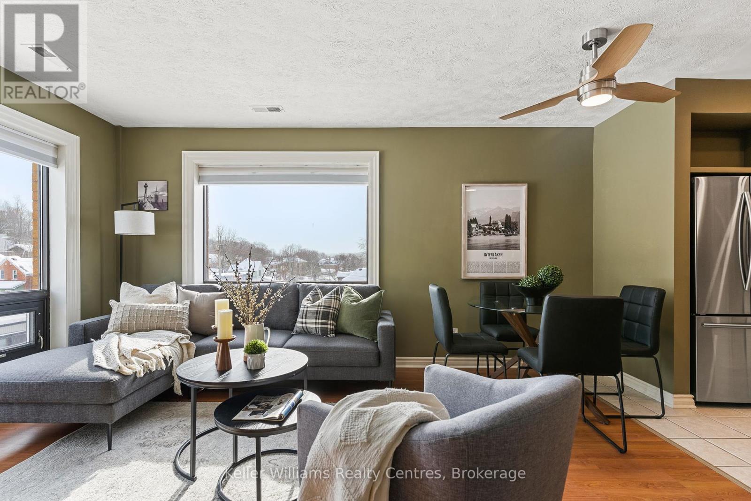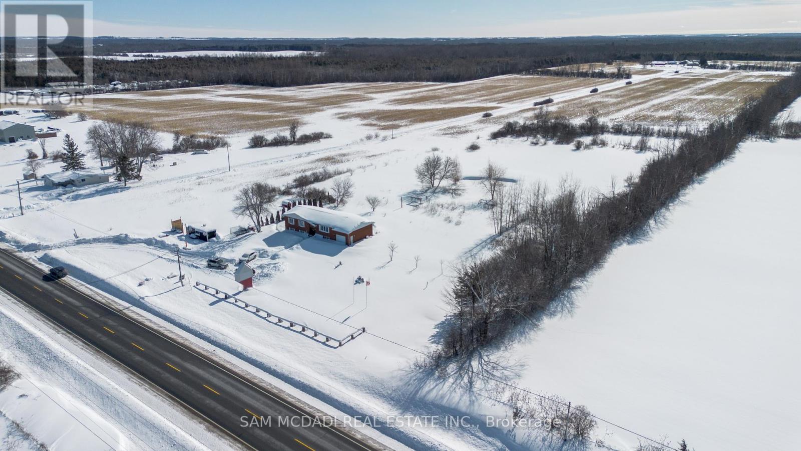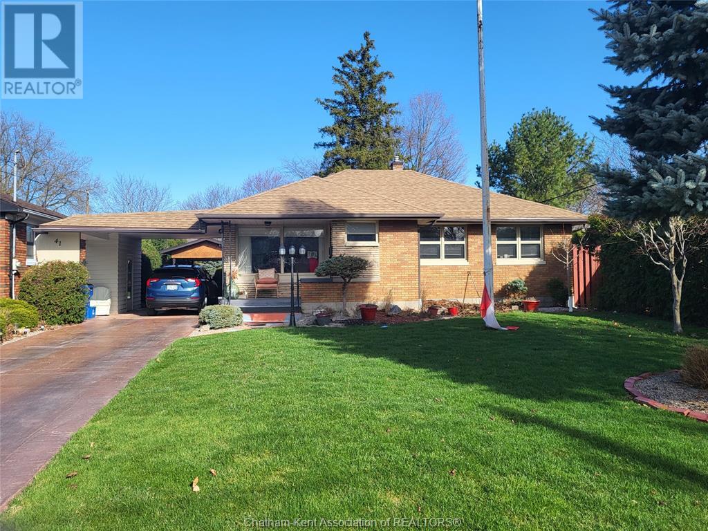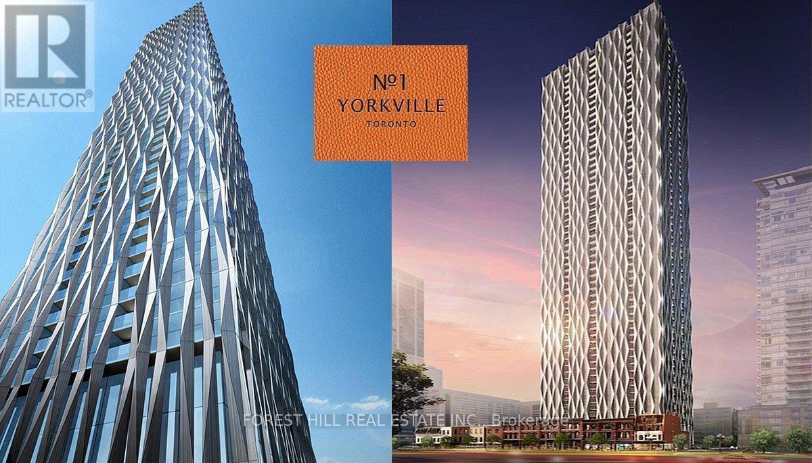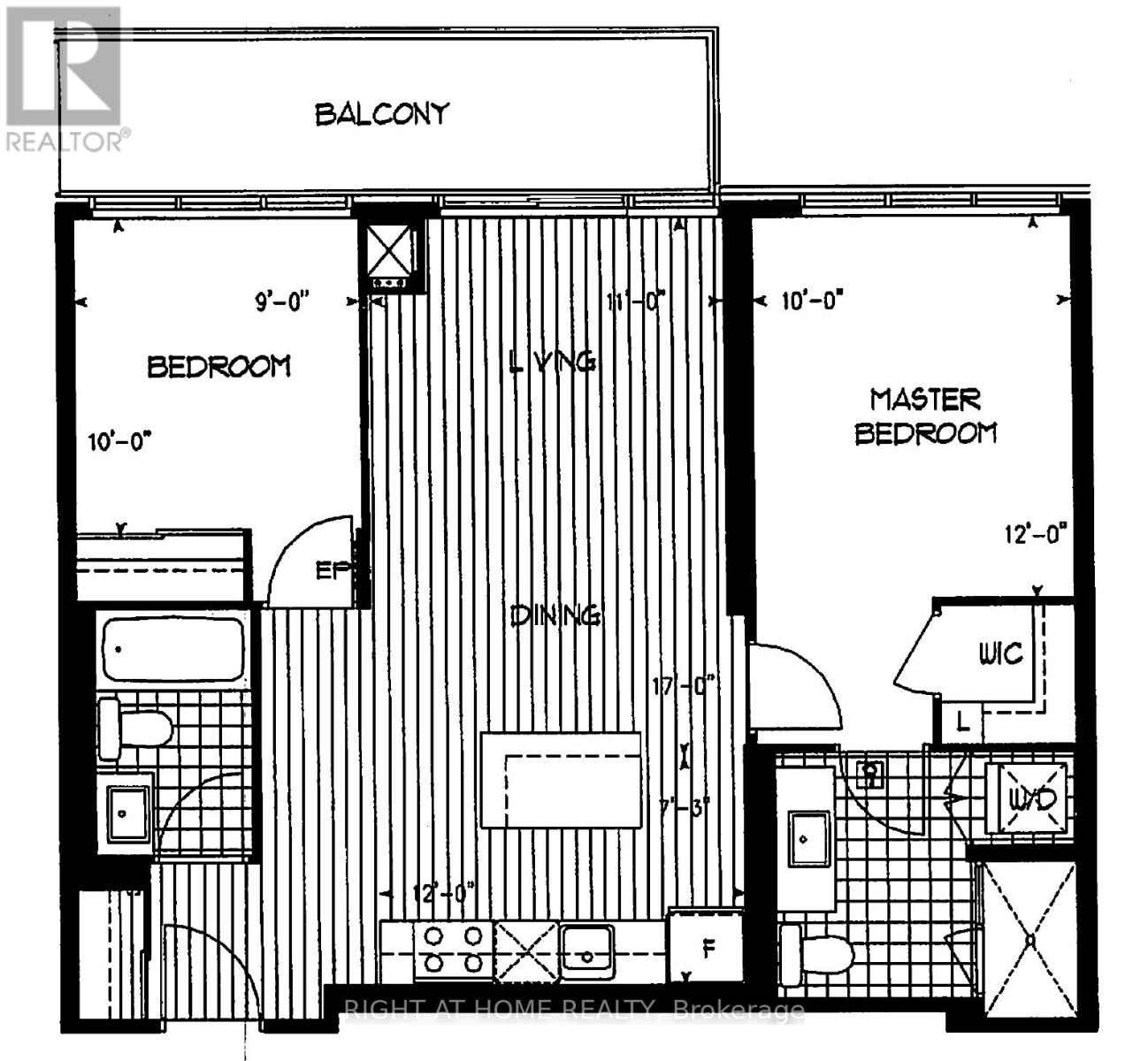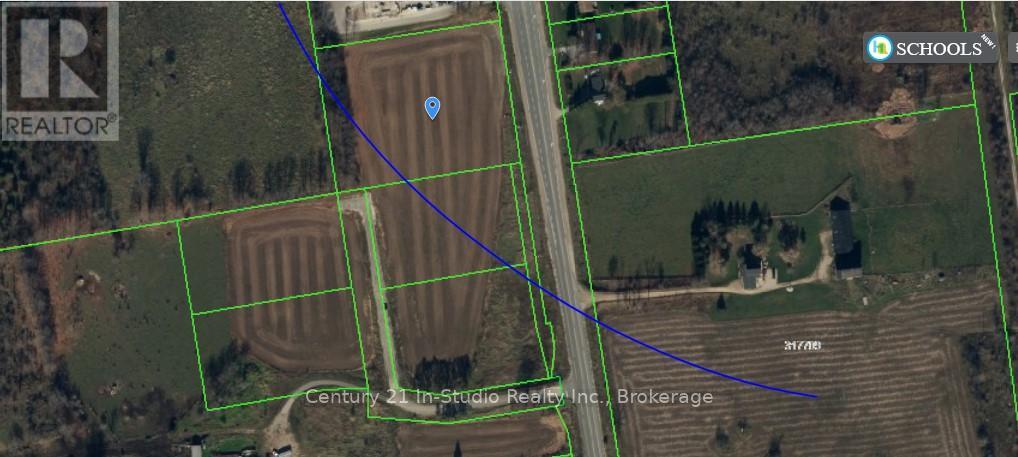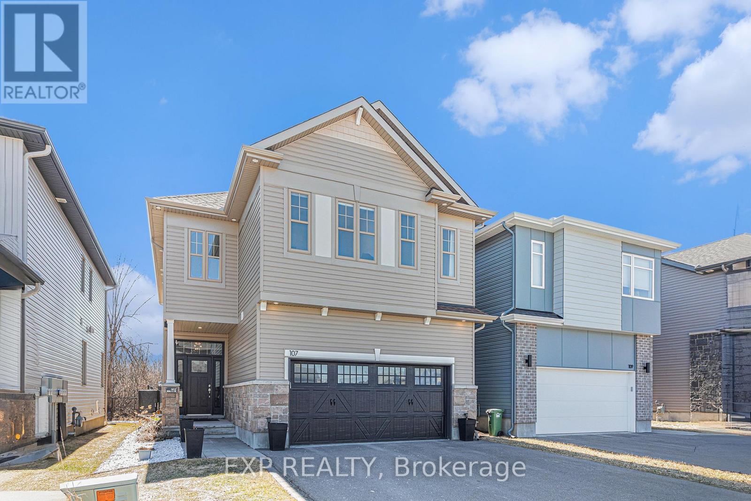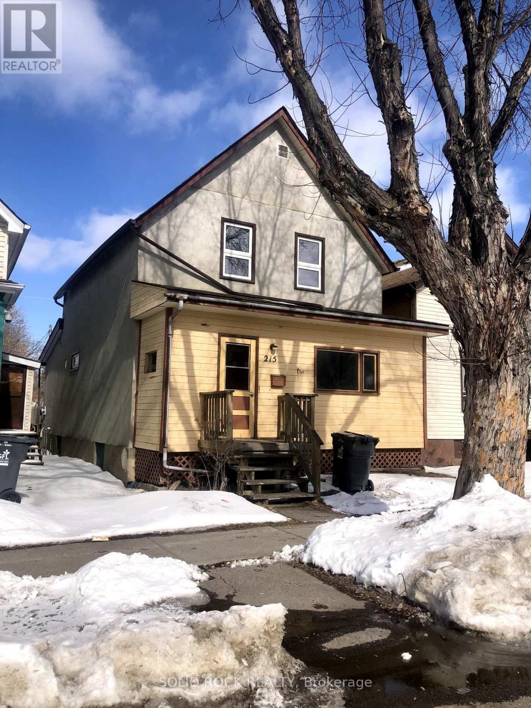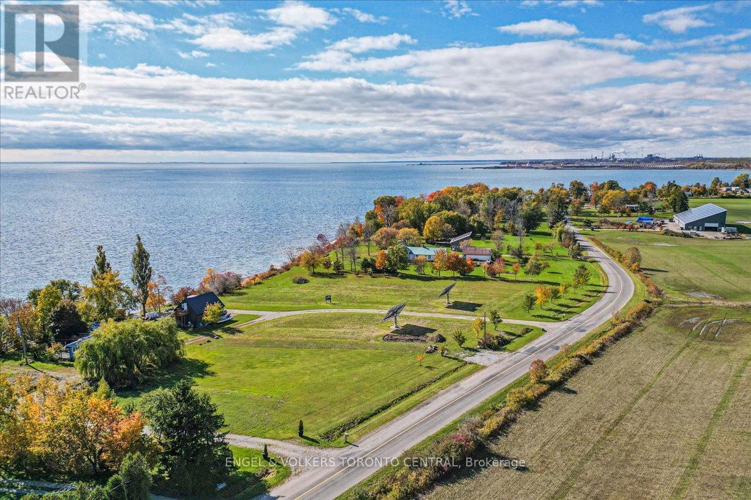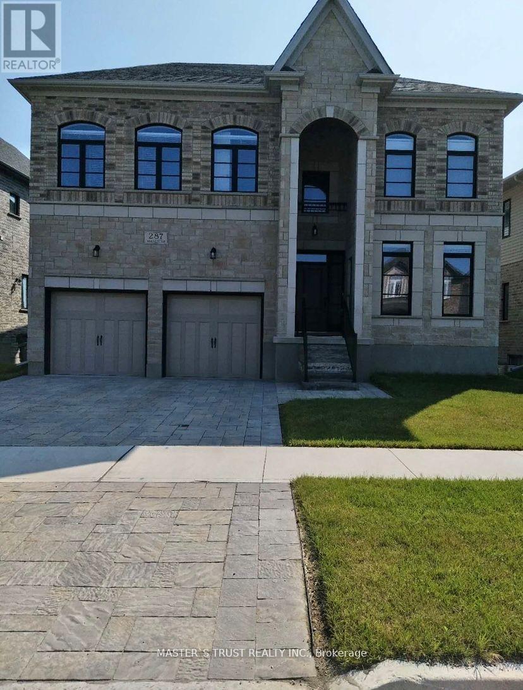864 Point Pelee Drive
Leamington, Ontario
Welcome to your dream lakeside retreat. Wake up to breathtaking sunrises, unwind to the sound of gentle waves and enjoy panoramic views from your own private oasis. This 2 bedroom 2 bath home is a blank canvas for your weekend getaways and family gatherings. A short drive away to Point Pelee National Park, golf courses, trails and many more local amenities. Don't miss the opportunity to turn this property into your dream waterfront home. (id:49269)
Century 21 Local Home Team Realty Inc.
145 Markland Street
Markham (Cachet), Ontario
Room for rent only, two bedrooms with shared bathroom and a basement room with ensuite bathroom for your choice, sharing kitchen, living room and dining room. All inclusive. (id:49269)
Bay Street Integrity Realty Inc.
B - 30 Blazing Star Street
East Gwillimbury (Queensville), Ontario
Welcome to this stunning brand-new legal 950 sq ft 3-bedroom, 2-bathroom luxury basement apartment in the highly sought-after Queensville neighborhood. Designed with modern elegance, this home features high-end finishes throughout, including modern white kitchen, veined quartz countertops, sleek cabinetry, and heated floors in both bathrooms for ultimate comfort. Enjoy two beautifully crafted custom showers and an open-concept living space filled with natural light.With a separate entrance for privacy, two dedicated parking spots, and a prime location close to parks, schools, and amenities, this unit offers both style and convenience. Don't miss out on this exceptional living space . Tenant to pay 40% of all utilities. (id:49269)
Right At Home Realty Investments Group
505 - 1717 2nd Avenue E
Owen Sound, Ontario
Perched high above the city with sweeping views of the shimmering bay, this gorgeous 2 bedroom plus office corner unit in Owen Sound's most coveted boutique building is all about that carefree condo lifestyle. Watch amazing sunsets, blue waters, peninsula skyline, and bustling harbour activities from the comfort of home. Step inside to find an inviting open-concept design, where sunlight floods through wall-to-wall picture windows, highlighting the elegant wainscoting and sleek maintenance-free flooring throughout. The stunning kitchen is open and spacious, featuring a stainless steel appliance package, pot lighting, and rich cabinetry with stylish glass-fronts. Wall-to-wall closets in the bedrooms offer incredible storage, while in-suite laundry makes everyday living effortless. Each bedroom is outfitted with thoughtful upgrades like retractable LED ceiling fans with remote control, adding modern comfort. Recent improvements include a brand-new bathroom with walk-in shower and self-closing toilet, a new owned hot water tank, a new dishwasher, and premium top-down bottom-up cellular shade window treatments to strike the perfect balance of light and privacy. With only 15 residential units, this boutique five-story condo provides an intimate and exclusive lifestyle, complete with a well-managed reserve fund and impressively low maintenance fees of just $319/month, which includes your water. Enjoy secure keyed elevator access, ample parking, a huge personal storage locker, and a convenient garbage chute. But the real showstopper? The building's stunning rooftop terrace: a peaceful spot to watch the sunset, fire up the BBQ on a Sunday afternoon, or just take in those panoramic water views. All of this, just steps from the waterfront trails, gardens, boat launch, Bayshore Arena, Hibou Conservation Area, shops, and restaurants. Your next chapter starts here: simplified living with million-dollar views. Isn't it time? (id:49269)
Keller Williams Realty Centres
27887 Highway 48 Road
Georgina (Sutton & Jackson's Point), Ontario
Calling All Investors and Developers. This Lot sits On A Generous 5-Acre Lot With C2 Commercial Zoning, Offering A Variety Of Ideal Uses For Various Businesses; including Nursery, Educational, Medical, And Technical Supplier Businesses. The Property Features Abundant Parking, Perfect For Accommodating Multiple Service Vehicles Or Rental Storage. The Home Itself Can Easily Be Converted Into Professional Office Space, Or, Take Advantage Of The Side Basement Walk-Out And Transform The Property Into A Rental Duplex While Adding An Outbuilding For Additional Storage Income. The Potential Here Is Endless! Located On A Busy Stretch Of Hwy 48, The Area Experiences A Steady Flow Of Traffic Year-Round, With A Major Surge During Cottage Season. Don't Miss The Opportunity To Invest Now In Anticipation Of The 404 Extension! (id:49269)
Sam Mcdadi Real Estate Inc.
41 Maple Street North East
Chatham, Ontario
BEAUTIFUL 2 BEDROOM HOME ON DEAD END STREET. CENTRALLY LOCATED, CLOSE TO SHOPPING, BANKS ,DRUG STORES, PERFECT FOR YOUNG COUPLE OR RETIREE. FULL PARTIALLY FINISHED BASEMENT. IF YOUR A GARDENER OR JUST LOVE A GREAT SIZED PRIVATE REAR YARD THIS IS FOR YOU.HOME ALSO FEATURES A 2 SEASONS SUNROOM.LOTS OF UPRRADES LIKE KITCHEN, BATHROOM. MAIN FLOOR HAS OPEN CONCEPT WITH HARDWOOD FLOORS LIVINGROOM WITH GAS FIREPLACE. DONT WAIT BOOK YOUR SHOWING NOW. (id:49269)
RE/MAX Preferred Realty Ltd.
104 Farm Greenway
Toronto (Parkwoods-Donalda), Ontario
Stunning family home in idyllic desired neighborhood. An exquisite three story home with large living spaces and bright and spacious kitchen to entertain from. Enjoy a warm and cozy day inside or lounge on the balcony or patio from walkout access from the living room and lower floor to the rear garden. Wonderful home or investment opportunity. Extra large master bedroom can be converted to make this a 4 bedroom home. Lots of visitor parking, close to amenities, Schools, Grocery, Parks & Playgrounds, Tennis & Basketball courts, Libraries, Fairview & Parkway Mall, 401, DVP, TTC. Unit has been virtually staged. (id:49269)
Right At Home Realty
4110 - 1 Yorkville Avenue
Toronto (Annex), Ontario
***ABSOLUTELY STUNNING-----TORONTO'S SIGNATURE Panoramic Views Of The City & Lake Ontario--***Welcome to the 1 Yorkville Avenue Unit 4110-- 1 Bedroom, 1 Bathroom, Modern & Cozy Open Concept Living--10 Foot Ceiling with Floor to Ceiling Windows---Custom Built European-Style Cabinetry with Soft Close features--Spacious Kitchen Island--Most Favorable South East Exposure(Abundant Natural-Sunlight Thru-Out /South-East Exp W/ Floor to Ceiling Windows)---Open Concept Living & Dining combined Space Are Perfect For Hosting Gatherings W/Easy Access To An Open-Balcony**Well-Laid/Sized Kitchen & Bedroom---SUPERB 5-Star Amenities (24HR-Concierge, Luxurious Spa Level, Yoga Room, Dance Studio, Gym, Rooftop Lounge W/ Sundeck & BBQ, and more!)**SUPERB Location**Minutes from designer boutiques, unlimited dining & upscale lifestyle neighborhood, Steps to Bloor and Yonge Subway, Underground PATH, and MORE--Convenience at its Best!! (id:49269)
Forest Hill Real Estate Inc.
1405 - 28 Linden Street
Toronto (North St. James Town), Ontario
Welcome to the luxurious Cooper Mansion by Tridel. This desirable property features a rare bedroom layout in a safe and quiet area in the heart of Toronto The open kitchen boasts countertops, an island, and a ceramic backsplash. spacious living and dining rooms. Laminate floors. The master bedroom includes walk-in closet and a lovely ensuite. Enjoy beautiful view of the CN Tower and cityscape from the balcony. Steps away from Subway/TTC and shops, and just minutes to Bloor/Yorkville, DVP. **EXTRAS** Walk In Closet. Spacious Layout. Incredible Location. (id:49269)
Right At Home Realty
557 Landgren Court Unit# A
Kitchener, Ontario
YOUNG PROFESSIONALS -$1200- PRIMERY ROOM WITH ENSUITE AND WALK IN CLOSET AVAILABLE Kitchen/ living shared. Other 2 rooms are occupied. Welcome to one of the most sought after neighborhoods to live in the region. Just steps away from everything, shopping, major hwys and school this 3 bedroom and 2,5 bathroom upper unit is a must see. This large unit takes up the entire main and second floor. Sunken main level open concept , living , dining kitchen area, and also Valued ceilings in the Primary bedroom add a touch of character. The large kitchen has plenty of storage and walks out on to your 2nd floor deck which is very private due to the large mature trees in the back yard. Plenty of storage space in garage. Own in-suite laundry is in this unit. Book your showing today before it is gone! *pictures are taken before tenants moved in. (id:49269)
Royal LePage Wolle Realty
Pt Lt 9 Highway 10
Georgian Bluffs, Ontario
3.35 ACRE COMMERCIAL LOT FRONTING ON HWY 10. The is one of 5 lots available in this commercial plaza in Rockford. Part of a completed commercial subdivision, road is in and assumed by the municipality. HI VISIBILITY AND DIRECT ACCESSS TO HWY 10. This is the largest of the 5 lots, remaining are 2 acres each. Each lot is available alone or purchase the entire plaza. (id:49269)
Century 21 In-Studio Realty Inc.
107 Rallidale Street
Ottawa, Ontario
**Stunning EQ Piper II Model | 4 Bed, 4 Bath | Finished Basement** Welcome to this must-see 2021-built EQ Homes "Piper II" model offering beautifully finished living space, including a fully finished basement. Situated on a lovely lot with no rear neighbours, this home backs onto a treed conservation area, providing a peaceful and private backdrop. Designed with both luxury and functionality in mind, this 4-bedroom, 4-bathroom residence features a bright open-concept layout, gleaming hardwood floors on the main level, pot lights throughout, and expansive windows that flood the home with natural light. The gourmet kitchen is a chef's dream with quartz countertops, a large island, top-of-the-line appliances, and tiled flooring. The inviting living and dining areas flow seamlessly, perfect for entertaining. Upstairs, the spacious primary suite boasts a walk-in closet and spa-like ensuite. Three additional bedrooms, two with ensuites, offer comfort for the whole family. The finished basement features engineered vinyl flooring (2023), a 3-piece bathroom, an entertainment room, and ample storage space. Additional highlights include a main-floor laundry room, hardwood staircase, carpeting in bedrooms, LED lighting, and a fully fenced backyard (2024). $25K in landscaping includes an upgraded Permacon stone patio, raised ground for levelled outdoor space, and aluminum glass railings on the deck. Located in a desirable neighbourhood near top schools, parks, and amenities. This is the perfect blend of elegance, practicality, and location. Book your showing today! (id:49269)
Exp Realty
2302 Fox Crescent
Ottawa, Ontario
Welcome to 2302 Fox Crescent! An exceptional home nestled on a quiet, tree-lined street in one of Ottawa's most sought-after neighbourhoods. Built in 1972 and thoughtfully updated over the years, this residence blends timeless charm with modern comfort. The main level boasts gleaming cherrywood floors, an elegant formal living and dining room, and a beautifully renovated chef's kitchen with quartz counters, stainless steel appliances, and ample cabinetry. The huge family room/great room, just off the kitchen, features a stunning custom floor-to-ceiling built-in ideal for relaxing or entertaining. Note the exceptionally tall ceilings and floor-to-ceiling windows that bathe the home in natural light! The spacious primary bedroom is conveniently located on the main floor and includes a luxurious ensuite bath. Upstairs, discover three generously sized bedrooms and a massive unfinished attic offering incredible potential for future expansion. The finished lower level includes a 3-piece bath and versatile space perfect for another bedroom or guest suite. Enjoy a private backyard oasis with an interlock patio perfect for summer BBQs. Located minutes from top-rated schools, shopping, transit, the Ottawa River Parkway, bike paths, and the future LRT. This lovingly maintained home exudes pride of ownership. This a rare opportunity! Schedule your showing today! (id:49269)
Tru Realty
205 Parsnip Mews
Ottawa, Ontario
Welcome to The Vibrance a 2153 sqft 4bed/3Bath beautifully designed home that perfectly blends style and functionality. There is still time to choose your finishes and make this home your own. With $60K bonus dollars to spend on architect choice options or design upgrades. From the moment you step onto the charming front porch, you'll be greeted by a private foyer with a spacious closet and a convenient powder room. The 9 ceilings on the main floor create an open, airy feel, leading you into the heart of the home. The modern kitchen is both stylish and functional, featuring quartz countertops, a ceramic backsplash, and a bright breakfast area, perfect for casual dining. Overlooking the kitchen is the great room, where patio doors allow natural light to pour in and offer seamless access to the backyard. Throughout the main floor, including the kitchen, you'll find beautiful hardwood flooring, adding a touch of elegance. The hardwood staircase leads you to the second level. The primary suite is a true retreat, featuring dual walk-in closets and a private ensuite. Three additional bedrooms provide plenty of space for family or guests, all conveniently located near the main bath and the second-floor laundry room for added convenience. With its premium finishes, open-concept design, and thoughtful details. The Vibrance is the perfect home for modern living. Don't miss this opportunity! (id:49269)
Exp Realty
217 Douglas Hardie Street
North Grenville, Ontario
Welcome to the Mattamy Homes Verdant Model, a beautifully upgraded 1733 sqft bungalow situated on a 43 lot with a double-car garage. This 3Bed/3Bath home features a spacious and modern design. Inside, the thoughtfully designed open-concept layout showcases a chefs kitchen that seamlessly connects to the living room with a cozy fireplace, perfect for family gatherings. The primary suite is a true retreat, offering a 5-piece ensuite complete with a double vanity, glass-enclosed walk-in shower, and luxurious soaker tub. A front-facing second bedroom ensures privacy, while the main floor laundry room adds everyday convenience. The flex room provides versatile space for a home office or additional seating area. A mudroom with direct garage access keeps everything organized. Downstairs, the fully finished lower level adds even more living space, featuring a third bedroom, a full bathroom, and a rec area. With hardwood flooring throughout the main level and a layout designed for both comfort and style, this home is truly exceptional. (id:49269)
Exp Realty
101 - 360 Deschatelets Avenue
Ottawa, Ontario
Immediate Occupancy! Just move right in to this brand new condo at The Spencer in Greystone Village ideally situated just steps to the Rideau Canal, walking and bike paths, Brantwood Park and Main Street amenities. The central location is convenient to downtown, ByWard Market, shops, restaurants, entertainment and Queensway going East or West. Beautifully landscaped grounds and tranquil park like setting. This modern two bedroom plus den, 2 bath unit is well designed by Barry Hobin featuring all the bells and whistles. Featuring; large windows, hardwood and tile flooring and approx. 984 sq ft of living space with additional balcony to enjoy your morning coffee. The open concept layout offers a great space for entertaining. The kitchen boasts of centre island, plenty of cupboard and counter space plus stainless steel appliances. Bright living/dining room with large picture windows and door to terrace. There is in-unit laundry, two spacious bedrooms and the main four piece bathroom. The primary bedroom has large closet space plus a three piece ensuite bathroom. Enjoy your downtime in the incredible building amenities well suited for an active lifestyle or simply relaxing and entertaining with a group enjoying the river views on the Rooftop patio with lounge areas and gas fireplaces. A prep kitchen and guest suite are at your disposal. You will also have access to the fitness studio, bike storage and one EV underground parking. This community is sure to impress! (id:49269)
RE/MAX Hallmark Realty Group
215 Cumming Street
Thunder Bay, Ontario
Fully Renovated! Great Location! Ideal for First-time Home Buyers or Savvy Investor! This beautifully renovated 3 Bedroom 2 Bathroom Single Family Home features hardwood flooring up and down, Main Floor Office/Den, spacious Chef's Kitchen with huge Eating Area, Main Floor full bathroom with Heated Floors and Steam Shower. Upstairs features a huge Master Bedroom with additional Closet/Storage, 2 additional large secondary bedrooms and a Full Bathroom with heated floors and a magnificent free-standing tub. The huge basement is partially finished, full height with a separate pantry and laundry area. Overlooking the street is a large functional enclosed front porch for loads of additional storage. Situated on a huge lot with back lane access and gated parking. Close to all the amenities that Fort William has to offer. New Furnace 2016, A/C 2022, Front porch Roof 2015, Rear Roof over Kitchen 2024, Sump Pump, Backflow Valve and sewer line relined in 2024. A must see, this one won't last long. Book your appointment through ShowingTime or call Listing Agent at 613-889-2865 (id:49269)
Solid Rock Realty
181 Craig Duncan Terrace
Ottawa, Ontario
Brand NEW home - MOVE IN READY! No rear neighbors, backing onto a pond! The Beckwith Model END UNIT by Patten Homes elevates modern living with its stunning design, featuring 2 beds & 3 baths, and finished to an exceptional standard. The main floor's open-concept layout is perfect for everyday life and entertaining. Spacious kitchen with large island & breakfast bar flows effortlessly into the main living area. From here step out to the 6' x 4' wood deck in the rear yard, ideal for outdoor gatherings. Upstairs, awaits a luxurious primary suite featuring a sophisticated 5pc ensuite and walk-in closet. Large upper level family room with cozy gas fireplace provides a welcoming space for relaxation, while the well-sized second bedroom is conveniently located near a full bathroom & laundry. Finished lower level with walk-out presents opportunity for additional living space- family room, games room, home office, or gym. (id:49269)
Exp Realty
1701 Lampman Avenue Unit# 1008
Burlington, Ontario
Stylish 2-Bed, 2-Bath Townhome in One of Burlington’s Most Sought-After Communities! Welcome to this beautifully maintained upper-level townhome, perfectly situated in one of Burlington’s most desirable neighbourhoods. Offering 2 spacious bedrooms and 2 full bathrooms, this move-in ready gem combines comfort, style, and convenience. Enjoy a bright, open-concept layout with a large private balcony—perfect for morning coffee or evening relaxation. The unit includes 2 dedicated parking spaces, a rare and valuable feature! Located just steps from transit, top-rated schools, shopping, restaurants, and parks, this home checks all the boxes for modern living. (id:49269)
Royal LePage Burloak Real Estate Services
488 South Coast Drive
Haldimand (Nanticoke), Ontario
Outstanding opportunity to acquire a beautiful lakefront property with a pristine shoreline. An exceptionally deep, south-facing grassy lot with mature trees and incredible lake views. This property is NOT subject to the Foreign Buyer Ban! (id:49269)
Engel & Volkers Toronto Central
63 Stonecrest Boulevard
Quinte West (Sidney Ward), Ontario
Discover the unparalleled charm of living in the stunning Bay of Quinte! This exceptional detached bungalow is strategically positioned between Belleville and Trenton, providing an unbeatable mix of comfort and convenience. With three generously sized bedrooms, nine-foot ceilings, and a spacious double car garage, this home is designed for modern living. The contemporary kitchen is fully equipped with top-of-the-line appliances and features a seamless walkout to the deck ideal for outdoor entertaining. The master bedroom is your private sanctuary, complete with a luxurious four-piece ensuite and a walk-in closet. This prime location places you in close proximity to Bayside Secondary High School, CFB Trenton, shopping malls, hospitals, and more everything you need is right at your fingertips. Don't let this fantastic opportunity slip away lease this stunning property in a desirable location today! Act fast; it wont last long! (id:49269)
Homelife Today Realty Ltd.
287 Macalister Boulevard
Guelph (Kortright East), Ontario
840sf walkout basement apartment located at prestigious community in South Guelph, 2 bedrooms with one bath, quartz counter-top and laminate flooring, tons of light in the morning, facing beautiful conservative green space, 7 minutes drive to U of G, 10 minutes to highway, perfect for young professionals, 2 parking in driveway, share 30% utilities with landlord, don't miss it! (NO PET as landlord is allergic, thanks!) (id:49269)
Master's Trust Realty Inc.
Unit 3 - 363 Barton Street E
Hamilton (Landsdale), Ontario
This beautifully renovated 2-bedroom, 1-bathroom unit in the sought-after Emerald Park neighborhoodoffers modern living with a private patio. The flexible layout allows you to use the main level asa spacious living area or bedroom with patio access, while the lower level can serve as a bedroomplus a den for a home office. Conveniently located near transit lines, the West Harbour GO station,and with easy access to the 403, commuting is a breeze. Steps from Hamilton General Hospital, and Parks, this unit is also a food lovers dream, with top restaurants and cafés like Motel, BAB, MaiPai, and Elder Camp cafe, Maisy's Pearl Oyster bar, and popular J.Waldron Butchers within walking distance. Equipped with a fridge/freezer, dishwasher, and ensuite laundry, it offers both comfort and convenience. Inclusive of heat & water. Freshly painted unit & brand newly updated washrooms Ideal for AAA tenants seeking a centrally located home in one of Hamiltons most vibrant neighborhoods. (id:49269)
RE/MAX Millennium Real Estate
1808 - 251 Manitoba Street
Toronto (Mimico), Ontario
Welcome to this bright & spacious 2 bedrooms and 2 bathrooms condo located in the highly desirable Mimico neighborhood. The open-concept layout features high-end finishes, $24k spend on builder upgrades, see the list of upgrades in attachments. Open concept modern kitchen with stainless steel appliances, quartz counters, and a combined living/dining area that leads to a balcony with stunning lake views. The spacious primary bedroom offers a walk-in closet and ensuite bath. Enjoy incredible amenities like an outdoor pool, BBQ area, large gym, sauna, party room, and 24-hour concierge. Located just steps from parks, the lake, trendy restaurants, Grocery Store, cafes, transit, and major highways. Few mins to downtown. This unit offers both convenience and serene beauty. With a parking spot, locker, and a vibrant community, it's the perfect choice for those who desires a blend of city living and scenic tranquility. (id:49269)
Century 21 Legacy Ltd.

