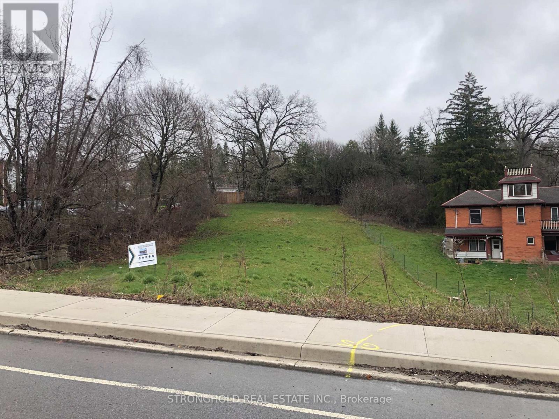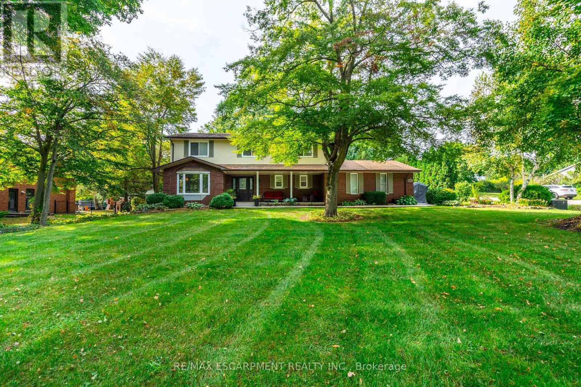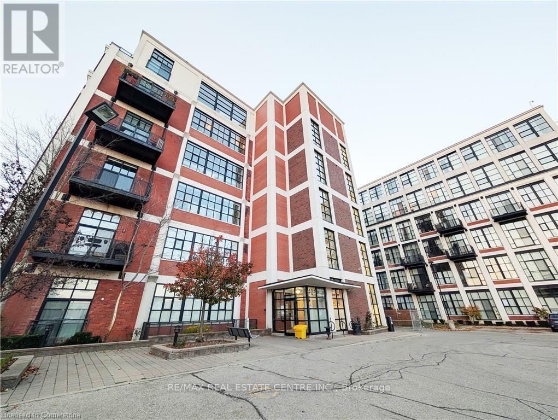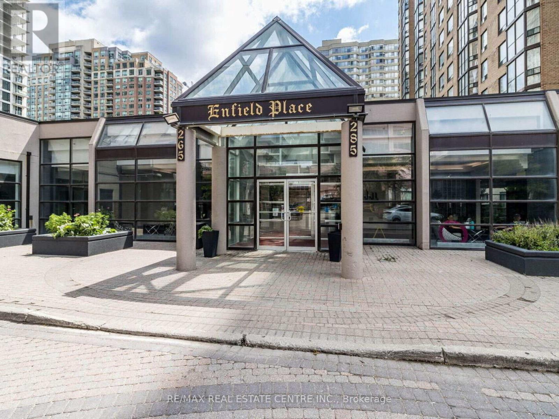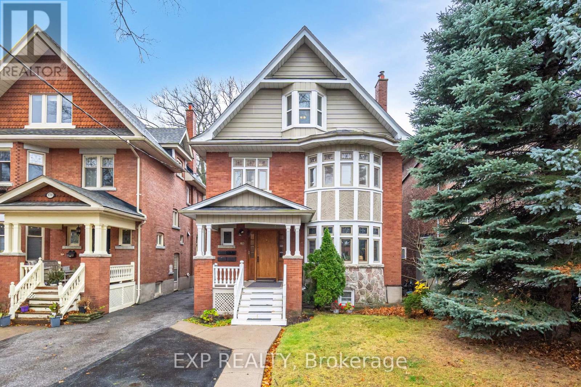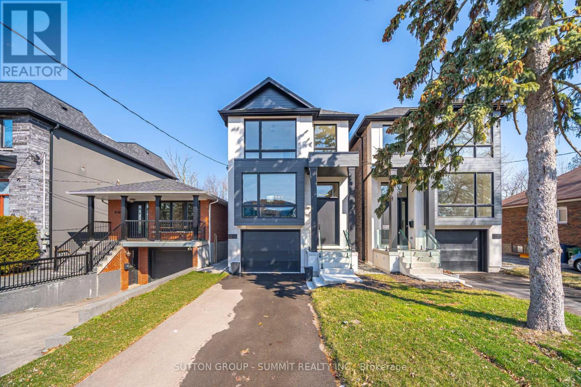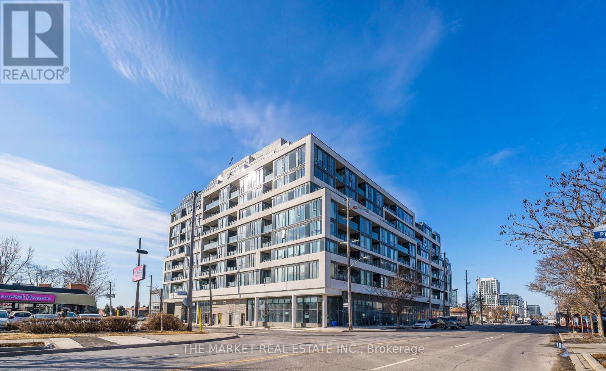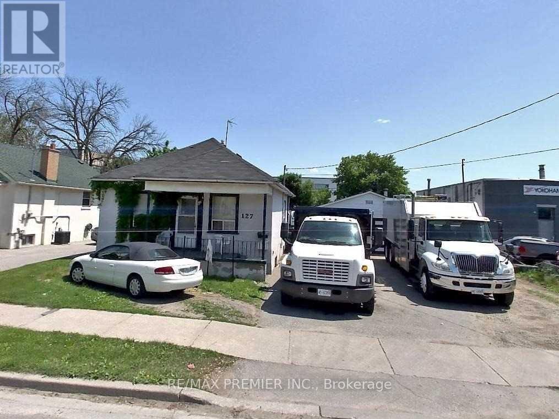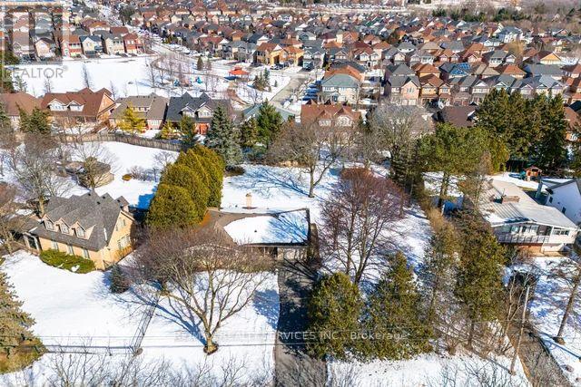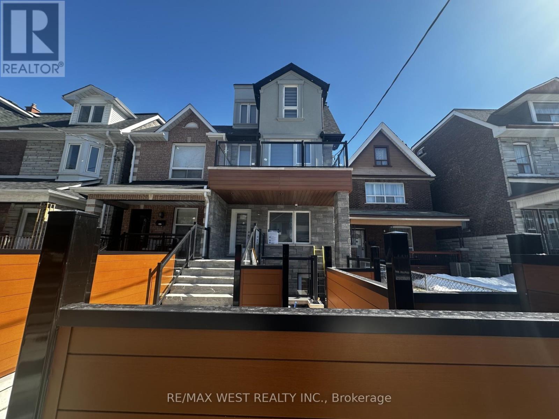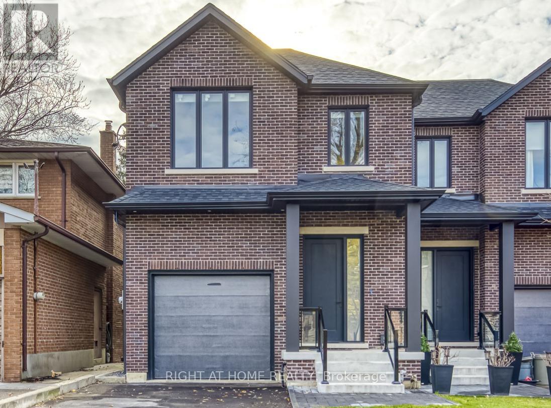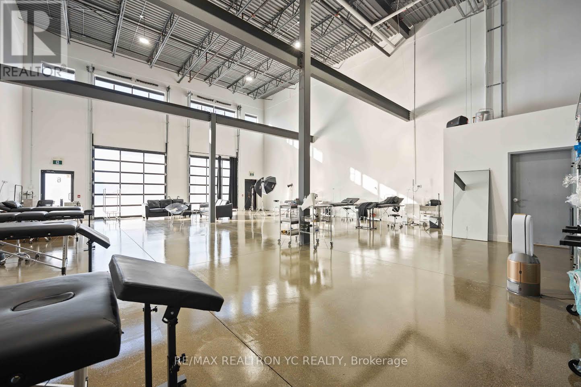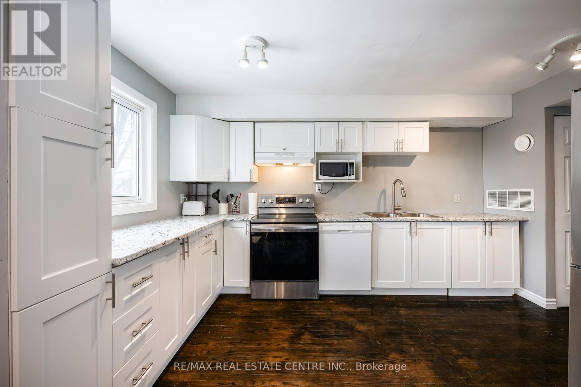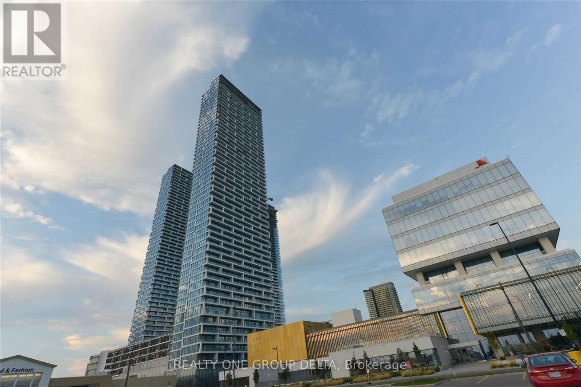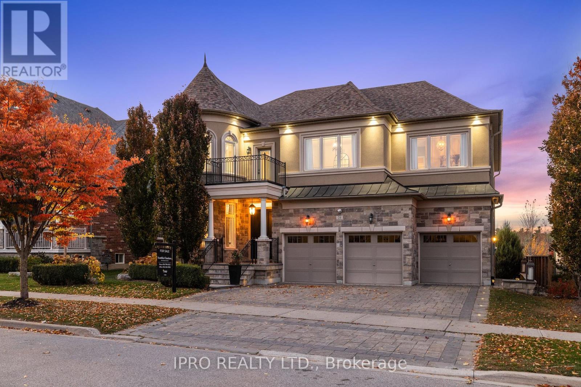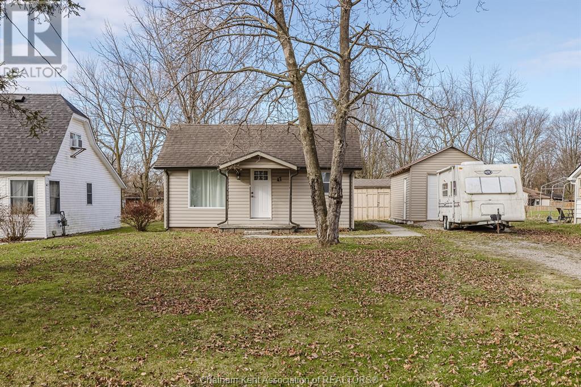26 Bridge Street W
Kitchener, Ontario
Large building lot on the east side in the City of Kitchener with 66 ft. frontage. This property is Zoned RES-2.RES-2 zoning permits Single Detached home, Semi-detached, Duplex or converted dwellings. Services are available at the street. Close proximity to parks, schools and shopping. (id:49269)
Stronghold Real Estate Inc.
1110 Road 506
North Frontenac (Frontenac North), Ontario
Discover the charm of this cozy 400 sqft 1-bedroom, 1-bathroom bungalow nestled in the picturesque Land O'Lakes region, offering a perfect retreat for outdoor enthusiasts and nature lovers alike. Spanning 1.6 acres over two separate lots, this compact gem presents a unique development opportunity for those looking to expand or create their dream getaway while providing essential amenities like two wells and a septic system. Just moments away from stunning lakes, you'll have easy access to boating, fishing, water sports, swimming, and extensive trails for hiking and hunting adventures. Just moments from Bon Echo Provincial Park, this bungalow is an ideal haven for nature lovers seeking tranquility and adventure alike, your weekends will be filled with exploration and relaxation and you will embrace this recreational lifestyle. Don't miss your chance to own a piece of paradise where every day feels like a vacation! (id:49269)
Royal LePage Proalliance Realty
26 Wildan Drive
Hamilton, Ontario
Welcome to this fabulous two storey home in Wildan Estates, where you'll find the perfect balance between countryside and urban convenience. Designed for both comfort and style, this home offers the ideal blend of modern updates and cozy living spaces. Step inside to a welcoming foyer that leads to an open concept living & dining area, complete with hardwood floors, smooth ceilings & bay window that fills the space with light. French doors from the dining room open to a rear patio, perfect for indoor-outdoor living. The updated kitchen features white cabinetry, quartz countertops & backsplash, stainless steel appliances (including a gas stove), & stylish lighting fixtures that double as fans. Just off the kitchen, the family room invites you to unwind by the gas fireplace, surrounded by built-ins & wainscoting. The sunroom, with its vaulted ceiling, offers panoramic views of the private backyard a retreat for relaxation. Upstairs, find 4 spacious bedrooms, including the primary with walk-in closet & 3-pce ensuite. The fully finished basement adds even more living space, complete with a large rec room, a 5th bedrm, 3-pce bathrm, office area, extra storage & a walk-up to the double car garage. The backyard is your personal haven, featuring an above-ground pool, hot tub & 2 patio areas, ideal for entertaining or enjoying peaceful family time. With modern updates, spacious living areas & fabulous backyard, this home offers everything your family needs in a tranquil setting. RSA. (id:49269)
RE/MAX Escarpment Realty Inc.
607 - 851 Queenston Road
Hamilton (Stoney Creek), Ontario
Maintenance free living! Don't miss out on this move-in ready two bedroom unit with over 700 sq ft of living space. Several recent building upgrades over the past two years, including updated underground parking completed in 2024, front landscaping, resurfaced back parking lot with visitor parking, and improved elevators. Nicely finished for the new owner to enjoy the updates, and also peace and quiet in the comfort of their unit. Excellent location just minutes to the Redhill Expressway, QEW access, Confederation Go Station (currently being built), and a short walk to Eastgate Square, Redhill Library, shopping, restaurants and more! This spacious unit offers in suite laundry, one underground parking space plus storage locker. Immediate occupancy available. One pet (no size limit) allowed per unit. (id:49269)
RE/MAX Escarpment Realty Inc.
316 - 404 King Street
Kitchener, Ontario
Stylish Downtown Loft Living! Situated just steps from trendy pubs, cafes, and more, this bright, unitboasts views of the historic LANG Tannery. The modern kitchen features stainless steel appliances, anisland with a breakfast bar, granite countertops, and a subway tile backsplash. The open-concept living anddining area, complete with a fireplace, is ideal for entertaining. Soaring 14' ceilings and expansive windowscreate a light-filled, inviting space. Enjoy polished concrete floors throughout, and a bedroom with aspacious closet and upper storage. The unit includes in-suite laundry for added convenience. Buildingamenities include a rooftop patio with BBQ facilities, a secured bike room, and an owned locker for extrastorage. The impressive lobby and social room complete the experience. Some of the pictures are virtuallystaged. The Buyer shall verify the status certificate to confirm the inclusion of a parking space with theunit. (id:49269)
RE/MAX Real Estate Centre Inc.
606 - 285 Enfield Place
Mississauga (Hurontario), Ontario
>> Gorgeous SW unobstructed View. 2 Split bedrooms + Den (Solarium), 2 Baths, Modern Layout with Beautifully Renovated Kitchen, Granite Counter top, Pantry, Pot light, Spacious Living & Dining Combined. Large Principal Bedrooms with W/I closet & overlook Park. ***Utilities Included*** (Heat, Electricity, Water, Cable & Internet), Parking and Locker. Great Amenities with 24 Hrs Concierge, Visitor Parking, Indoor Pool, Gym, Squash & Outdoor Patio... Steps to Beautiful Japanese Park, Sq I Shopping, Public transports, Living Arts Centre, City Hall, Central Library, Schools & Future LRT... Easy access to major Hwys... Must See! (id:49269)
RE/MAX Real Estate Centre Inc.
3rd Fl - 174 Evelyn Avenue
Toronto (High Park North), Ontario
One Bedroom Suite in the heart of Bloor West Village. Hardwood floors, high ceilings, kitchen with walk-out to large deck, air conditioning and on-site laundry included. Street permit parking only. Walk to transit, parks, Bloor West shopping and restaurants. Restrictions: No pets or smokers please. Not suitable for children. Available immediately. Utilities: Plus hydro. (id:49269)
Exp Realty
62 Ash Crescent
Toronto (Long Branch), Ontario
Brand new custom built home with tarion warranty in prime south etobicoke, south of lakeshore. Custom home features limestone & brick exterior. Granite countertops & backsplash W/High-end B/I Fisher paykel appliances. Open concept kitchen/family rm 12 ft ceilings walk out to large deck, floating open-riser staircase, skylight, primary bedroom with tall tray ceilings, luxury ensuite bath. 2 additional spacious bedrooms in upper level. lower level has a laundry rm 3 pc bath and finshed rec room W/ W/O to secluded backyard oasis. over 3000 sq ft of finished luxury living space. close to all amenities, step TTC, long branch Go station, the lake & shops/cafes/restos on lakeshore.parks and marie curtis beach. a must see!!! (id:49269)
Sutton Group - Summit Realty Inc.
361 Ellis Drive
St Clair, Ontario
Welcome to this meticulously updated and maintained raised ranch, located in the charming town of Corunna. This home boasts a spacious layout with 3+2 bedrooms and 2 full bathrooms, offering plenty of room for growing families or those who love to entertain. Step outside and enjoy the perfect setting for gatherings in the backyard, featuring a brand-new, composite two-tiered deck. Whether you're hosting a summer BBQ or simply relaxing, this outdoor space is sure to impress. The interior has been thoughtfully updated with modern finishes, including a newly renovated kitchen (22') with sleek, brand-new appliances. You'll appreciate the added comfort of a new air conditioner (24') and freshly painted walls throughout. The updated garden doors provide easy access to the backyard, seamlessly blending indoor and outdoor living. This home combines comfort, style, and convenience in one amazing package. Don't miss your chance to own this beauty in Corunna (id:49269)
Initia Real Estate (Ontario) Ltd.
821 - 859 The Queensway
Toronto (Stonegate-Queensway), Ontario
Welcome To The Epitome Of Modern Living! This Sleek And Stylish 2 Bedroom Condo, Featuring 1 Parking Space And A Convenient Storage Locker. Open Concept Living And Dining Area, Gourmet Kitchen With Stainless Steel Appliances, An In-Suite Laundry For Your Convenience. And That's Just The Beginning - This Building Offers A World Of Luxurious Amenities: Lounge With Designer Kitchen, Private Dining Room, Children's Play Area, Full Sized Gym, Outdoor Cabanas, BBQ Area, Outdoor Lounge And More! Located On The Queensway, You'll Enjoy Easy Access To Highways, Sherway Gardens, Steps From Coffee Shops, Grocery Stores, Schools, Public Transit And More! Plus, With The Incredible Amenities, You'll Have Everything You Need To Relax, Entertain, And Stay Active Right At Your Fingertips. (id:49269)
The Market Real Estate Inc.
127 Thirtieth Street
Toronto (Alderwood), Ontario
Looking For A Home In Toronto Look No Further This Great Investment Opportunity To Develop With Exceptional Parking For approximately 26 Cars Including 2 Car Garage, To Verify Use As Light Industrial, Commercial, And Residential. There Are 1 Apartment On The Main Floor And 2 Apartments In The Basement Totalling 3 Kitchens. Excellent Storage. Potential For Additional Income Of $63,000 Yearly. Perfect For A Small Business Operations. Landscaping Tree Service Available. Room 1 - $600, Room 2 - $600, Apartment 1 - $1,000, Apartment 2 - $1,500 & Parking Income $1,600. There are 2 shared kitchens and 2 3pc Washrooms in the Building. Great For Contractors, Pet Services, and Redevelopment. Easy Access To Lake Shore Humber Campus Go Station, Public Transit, QEW, 427, 401And Much More.Seller and Listing Agent do not warrant legality and retrofit status of current use or development options. Buyer to verify. Check out City of Toronto allowable commercial uses (id:49269)
RE/MAX Premier Inc.
7861 Churchville Road
Brampton (Bram West), Ontario
Amazing Location!! Detached 3 + 2 bdrm, 2 bath bungalow with finished basement on a HUGE DOUBLE lot!!!. Located on a quiet street in the historic Village of Churchville. A short walk to Credit River and nearby parks. Quiet area yet close to all amenities and easy access to highways for commuters. This home is perfect for Investors, contractors, builders or the family wanting to have their dream home in a private, scenic location. ****The home sits on 1/2 of the lot so there may be possibility of severance.**** (id:49269)
RE/MAX Realty Services Inc.
60 - 3515 Odyssey Drive
Mississauga (Churchill Meadows), Ontario
Located in one of the GTA's busiest and most desirable commercial plazas, this professionally finished 1,184.5 sq. ft. unit offers an exceptional business opportunity. Fully equipped and ready to support a variety of ventures, this space holds tremendous potential. The leased amount is $70 net plus $13.50 TMI annually. Don't miss your chance to operate in a prime location opportunities like this are rare! (id:49269)
RE/MAX Gold Realty Inc.
3rd Floor - 431 Concord Avenue
Toronto (Dovercourt-Wallace Emerson-Junction), Ontario
Welcome to this ultra-modern 2-bedroom unit on the 3rdd floor of a newly built 3-story home in one of Torontos most vibrant neighborhoods. Designed with style and functionality in mind, this unit features an open-concept layout with sleek finishes throughout. The 3-piece washroom boasts a large stand-up shower, offering both comfort and convenience. Enjoy the ease of in-suite laundry, making daily routines effortless. With front and back entrances, you get added flexibility and privacy. Enjoy your own private balcony with a clear view of the iconic CN Tower a perfect backdrop for morning coffee or evening relaxation. Located in the highly sought-after Dovercourt-Wallace Emerson-Junction area, youll be steps away from some of Torontos best restaurants, bars, parks, and public transit (TTC),everything you need for a dynamic urban lifestyle. Dont miss out on this fantastic opportunity,book your viewing today! (id:49269)
RE/MAX West Realty Inc.
1218 Dufferin Street
Toronto (Dovercourt-Wallace Emerson-Junction), Ontario
Expand Your Real Estate Portfolio With This Amazing Turnkey Investment Opportunity! Lucrative Cash Flow In Prime Toronto Location W/ Approved Plans To Construct a 1200 SF Total Laneway House! This Fully Rented 6-Unit Building Offers A Freshly Painted Exterior w/ A Spacious Store Front Utilized As a Successful Hair Salon. 4 More Upgraded Self-Contained Units Above w/ Their Own Design Details Plus A Bachelor Pad. Superb Location With The TTC Conveniently Located At Your Doorstep and All Amenities Nearby! Monthly Rent Received is $10,875 ($130,500 A Year) + The Projected Rent For The Laneway Property Is Approx. $4,000 A Month ($48,000 A Year) In Additional Rent! Sound Financial Opportunity with over $100,000 in Net Operating Income - Don't Delay!! **Projected Construction Budget Available & Seller Has A Construction Team Available** Projected Length of Construction For Laneway House Approx. 5 - 6 Months**. (id:49269)
Sam Mcdadi Real Estate Inc.
5 Enfield Avenue
Toronto (Alderwood), Ontario
Prime Alderwood Living! This exquisite custom-built home graces one of the most sought-after streets, offering unparalleled convenience. Enjoy direct access to scenic walking paths seamlessly connecting you to Marie Curtis Park, Long Branch GO Station, and the vibrant Waterfront trails. Luxurious 10-foot ceilings on the main floor, Custom Marana design Gourmet Chefs Kitchen & Bar, quartz countertops and top-of-the-line appliances. Experience the warmth of radiant heated floors throughout the entire basement. Say goodbye to cold floors and dampness, ensuring a comfortable and inviting basement experience year-round. Radiant heated floors extend to the second floor bathrooms. The walkout basement presents a fantastic opportunity to create an in-law suite or a versatile recreational space. **EXTRAS** 200 Amp Copper Service, 36" gas range, Long Driveway(very rare), HRV, CAT communication rough-in, glass railings, w/o basement, pot lights throughout, heated bsmt & bathroom floors, tankless water heater, 2nd bsmt laundry, smart switches (id:49269)
Right At Home Realty
1800 Davenport Road
Toronto (Weston-Pellam Park), Ontario
**EXTRAS** Ideal For Tattoshop and any kind of business (id:49269)
RE/MAX Realtron Yc Realty
3 - 30 Loggers Run
Barrie (Ardagh), Ontario
This beautifully updated 3-bedroom, 2-level condo apartment is located in the sought-after Timberwalk community. Enjoy Lake Simcoe views during the day and take in the lights of the city at night. The bright and modern kitchen is fully equipped with newer appliances, lots of cabinet space, and plenty of storage, style and function. In 2024, a new furnace was installed, providing forced air heating - a rare feature compared to most units in this community that rely on electric heat.Each room has stunning views, while the open-concept kitchen, dining area and balcony make for a great place to entertain or relax.This community offers fantastic amenities - beautifully maintained greenspace, with a gym, an outdoor pool and tennis court allowing you to enjoy an active and social lifestyle right at your doorstep. This home is conveniently located with easy access to major commuter routes.This home combines comfort and convenient with unparallelled views. (id:49269)
RE/MAX Real Estate Centre Inc.
1012 Ferrier Avenue
Innisfil (Lefroy), Ontario
A Short Walk to the Water.. . Discover this Home in a sought after Family Friendly community of Lefroy. Steps to water access and Belle Are Beach. Situated on a 60X205 lot, this property offers exceptional outdoor and indoor living. With over 3700 square feet of living space. The main floor welcomes you with lots of natural light and offering you large windows and an Open concept layout.This is a Custom Four Bedroom, Three and a half Bathroom Luxury Estate. The Primary Bedroom is a true retreat, complete with an ensuite and two large walk-in closets.The Three additional bedrooms offers the space any family dreams of. Boasting a Chef Inspired Kitchen with a large side by side s.s. counter mount fridge/freezer combo with an 8 burner executive s.s. gas stove, designer range hood, pot filler and an 8 X 5 foot quartz island, perfect when entertaining friends and family. Attached to the kitchen is a walk-in butler's pantry with a luxury wine fridge. The large 2nd pantry in the kitchen offers plenty of storage and a quartz study desk. Hardwood and Pot Lights throughout offers a very spacious and inviting environment. Step outside to enjoy the spacious 24X12 Ft. deck, great for barbecuing. Additional highlights include a convenient 2 car garage with entry to main floor. There are too many upgrades to mention. A MUST SEE!!! taxes being assessed and will update** (id:49269)
Right At Home Realty
4002 - 898 Portage Parkway
Vaughan (Vaughan Corporate Centre), Ontario
Wow Corner Unit with LOCKER and PARKING.Wonderland Fire Work View, From Corner C N Tower Toronto Skyline View.3 Bdrm 2 Baths Condo At Transit City 1 In The Heart Of The City Of Vaughn At Hwy 7 And Jane. Corner Bright Unit With 950 Sq.+170 Sq.F Of Balcony With Unobstructed N Views. Rooftop Terrace On The Floor. 1 Parking,1Locker. 5 Star Lobby With Concierge. Zero Minutes To New Vmc Subway. Steps To Viva, 5 Min To York University. Great Place To Call Home. Roger's 1 Gigabit High Speed Internet Included. **EXTRAS** 24/7 Concierge, Party Room W/Kitchen, Rooftop Terrace, Golf & Sports Simulator.YMCA beside building,1st Resident free,2nd 3rd 50% discount. (id:49269)
Realty One Group Delta
3612 - 7895 Jane Street
Vaughan (Concord), Ontario
Move-In Ready 1 Bedroom Plus Spacious Den Condo on the 36th Floor with Oversized Balcony and Stunning City Views of Vaughan. Wide Plank Laminate Floors Throughout. Upgraded Kitchen with White Shaker Cabinets, Quartz Countertops, Soft-Closing Drawers, and Full-Size Stainless Steel Appliances. Primary Suite Bedroom Includes Built-In Shelving in Closet and Floor-to-Ceiling Windows. Convenient Parking Spot with Locker. This Home Has It All! Spacious Den Can Easily Be Used as Dining Area, Second Bedroom, or Work Space. Centered Around The Vaughan Metropolitan Centre Subway Terminal, Met Condo Is Central to Shopping Centers And All Major Highways. (id:49269)
Keller Williams Real Estate Associates
145 Langstaff Road E
Markham (Langstaff South), Ontario
Introducing Online Business Supplies Business for Sale, a professionally developed B2B e-commerce platform designed for business owners, wholesalers, and suppliers. This turnkey digital property comes fully equipped with a modern interface, integrated vendor management, secure payment gateways, and a scalable back-end everything needed to launch and grow an online distribution business from day one. Built to support multiple vendors and unlimited product categories, Business offers a seamless buying experience and powerful tools for sellers to manage inventory, orders, and customer interactions. Whether you're focused on industrial equipment, office supplies, PPE, or general business goods, the platform is fully adaptable to suit your niche. Mobile-responsive and SEO-optimized, content tools, and secure payment integrations. Ready for drop shipping or third-party logistics, there's no need to manage physical inventory. SupplyWave.com is an ideal opportunity for entrepreneurs or companies looking to enter or expand in the B2B e-commerce space with a professional, scalable solution. (id:49269)
Gate Gold Realty
24 Bluff Trail
King (Nobleton), Ontario
Welcome to this spacious French-inspired executive home, located in the sought-after community of Nobleton, just minutes from Kleinburg and King City. Nestled beside a scenic Conservation Area, this residence offers a blend of privacy and convenience. This well-appointed home features 4+1 bedrooms, 7 bathrooms, and a 3-car garage with a private driveway. The main level boasts elegant architectural details, including intricate millwork, crown molding, and coffered ceilings in the formal dining room. The grand foyer leads into a bright living area with soaring ceilings and large arched windows, filling the space with natural light. The kitchen offers a spacious center island with seating and is equipped with built-in appliances. Overlooking the family room with two-storey ceilings, a fireplace, and expansive windows, this area is designed for both comfort and entertaining. The main floor also includes a private office and a powder room. Upstairs, the primary bedroom features a bay window, fireplace, closet, and a 5-piece ensuite. Each additional bedroom includes closet space and access to ensuite bathrooms. The finished basement provides additional living space, complete with a recreation/playroom, a bar area with seating, an exercise room, a bedroom with heated floors, and a full bathroom with a steam shower. Step outside to the backyard, where a Conservation Area provides a tranquil setting. The outdoor space features a lawn sprinkler system, an inground pool, an outdoor shower, heated floors, and a large BBQ/cooking area. The pool cabana includes a lounge area, kitchenette, and a 2-piece bath, perfect for entertaining. (id:49269)
Ipro Realty Ltd.
47 Broadway Street
Ridgetown, Ontario
Nestled in the picturesque town of Ridgetown, ON, this beautifully renovated 2-bedroom, 1-bathroom bungalow offers the perfect blend of modern comfort and classic charm. Step inside to a warm, inviting living space illuminated by energy-efficient LED lights, complemented by a sleek kitchen featuring stainless steel appliances, new countertops, and a hood fan—ideal for effortless meal prep. Both well-appointed bedrooms are bathed in natural light, while the fully updated bathroom, plumbing, and sewage system ensure peace of mind. Outside, a spacious lot on a private street boasts a brand-new detached garage for storage or tools, all enhanced by recent upgrades including the roof, siding, drywall, flooring, windows, and doors. Just 25 minutes from Chatham and an hour from London or Sarnia, this turnkey home combines small-town serenity with modern convenience, making it a rare gem for first-time buyers or retirees seeking the best of both worlds. (id:49269)
Century 21 First Canadian Corp.

