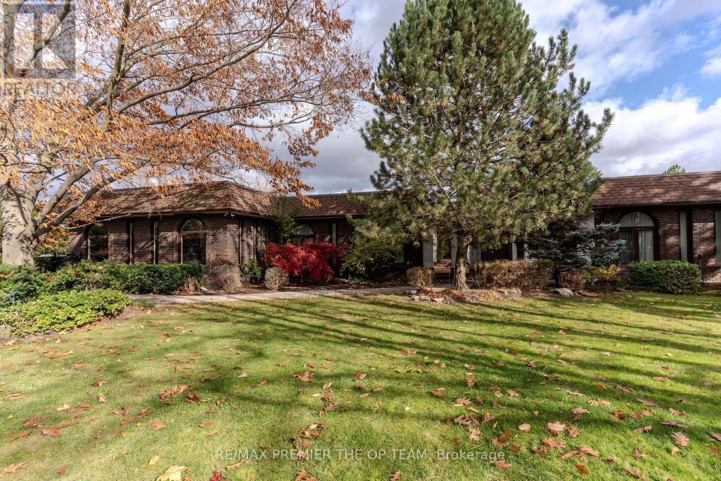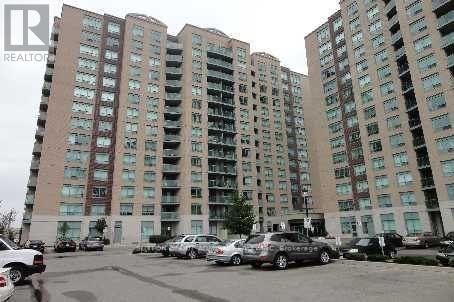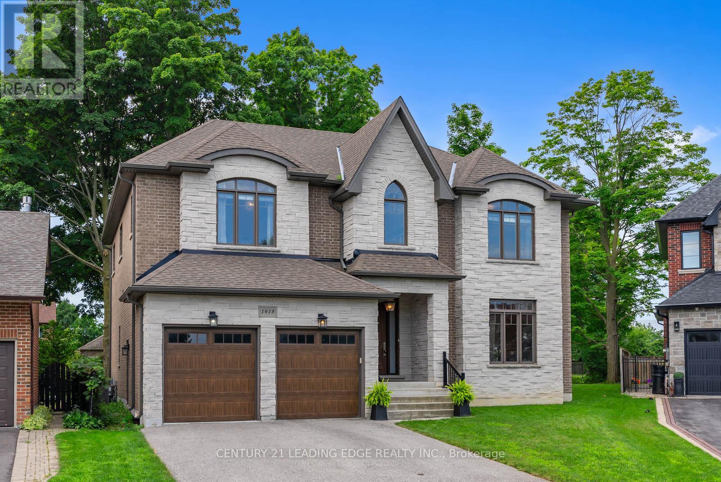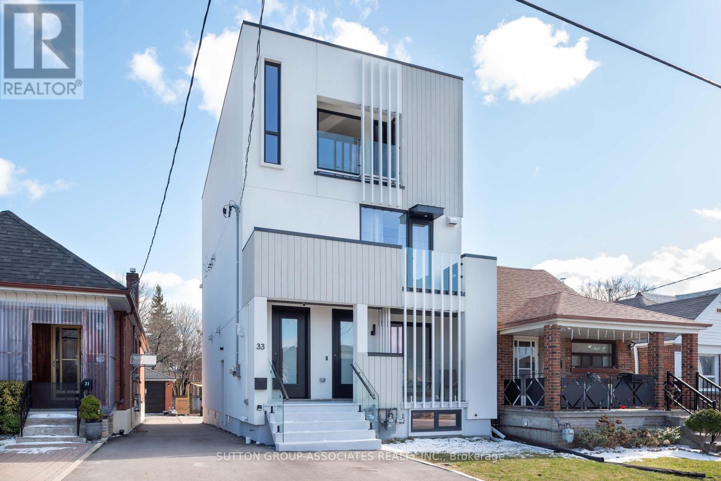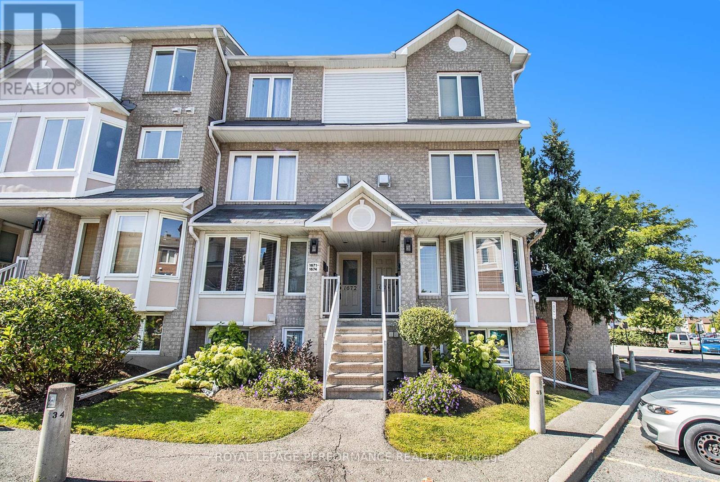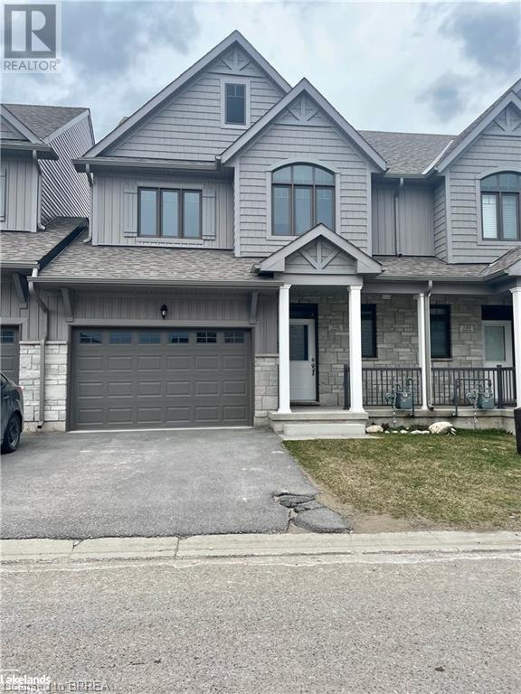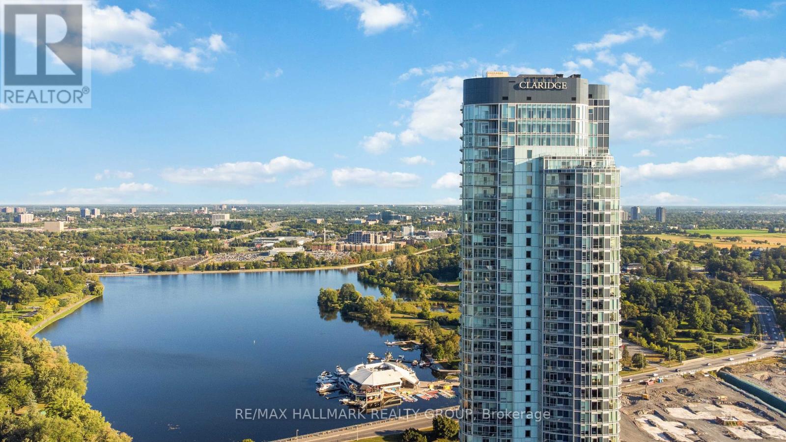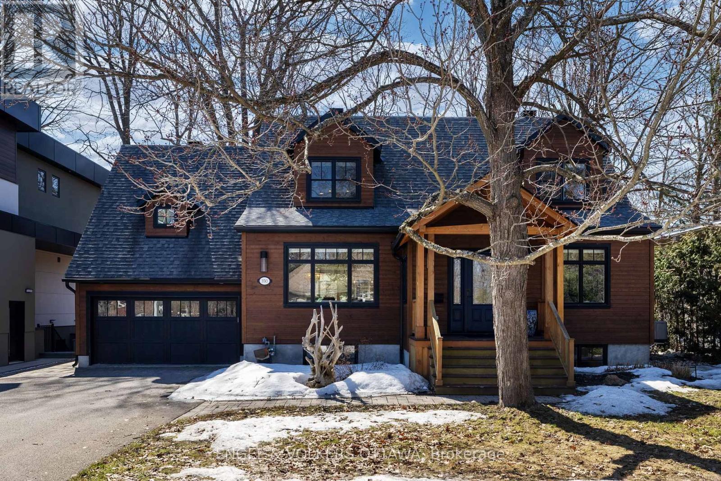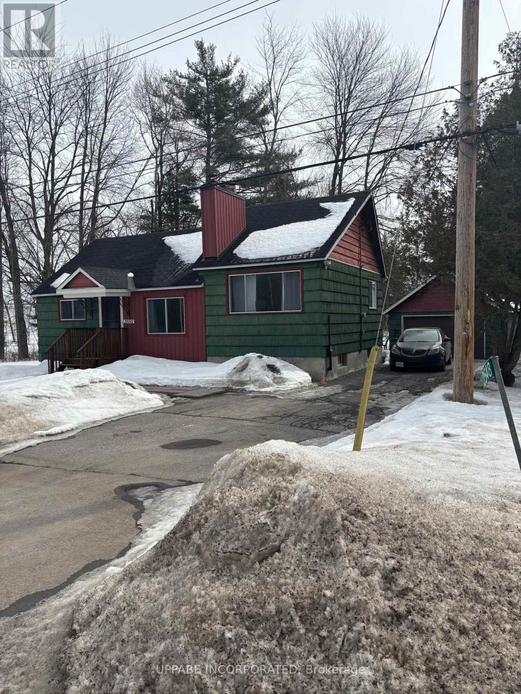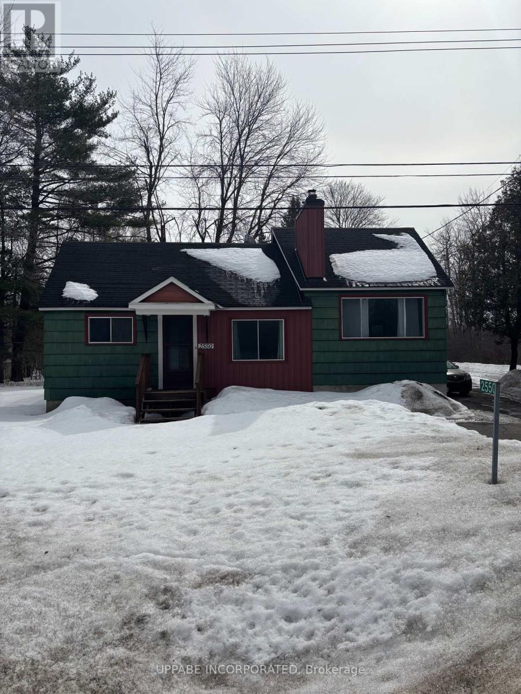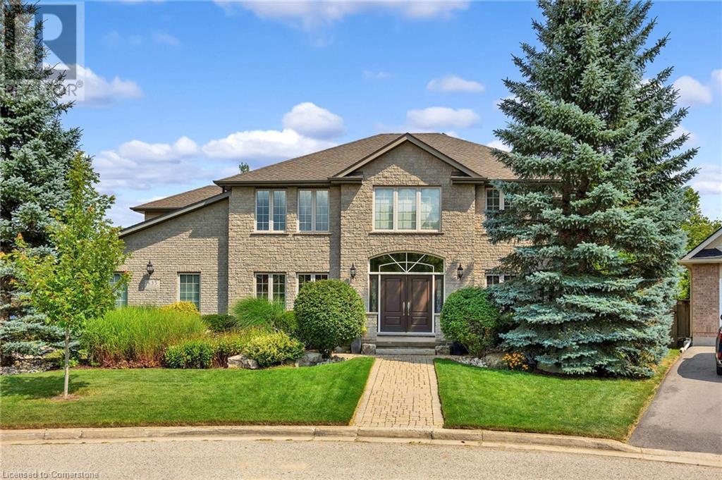261 Sylvadene Parkway
Vaughan (East Woodbridge), Ontario
261 Sylvadene Parkway - an extraordinary estate on a sprawling 1-acre lot one of of the most prestigious neighbourhoods. Upon entry, a grand foyer with marble tile flooring sets a sophisticated tone. The main floor features a skylight, filling the space with natural light. Hardwood floors flow through the primary living areas, leading to a kitchen equipped with granite counter tops, a built-in stove, microwave, paneled fridge, stove top, and dishwasher ideal for family gatherings. The primary bedroom offers a 6-piece ensuite and walk-in closet. Two additional bathrooms on the main floor include a 6-piece bath and a 2-piece powder room. Multiple walkouts connect the home to a serene outdoor setting. The lower level includes a second kitchen, a family room fireplace, solarium, wet bar, hot tub room, and sauna for ultimate relaxation, along with a 3-piece bath. This versatile estate suits entertainment or multi-generational living. Outside, a guest house provides added flexibility for extended family, rental income or a nanny suite. The backyard also features an exterior workshop, ample storage, mature landscaping and vegetable garden. Additional highlights include a three-car garage and proximity to top schools, amenities, and major highways. Don't miss this chance to turn your vision into reality on this unique and desirable estate. **EXTRAS** 2 Built-in Stoves, Built-in Microwave, 2 Panelled Sub Zero Refrigerators, Wolf Double Oven, Wolf 6-Burner Stove Top, 2 Dishwashers, Washer & Dryer (id:49269)
RE/MAX Premier The Op Team
208 - 11 Oneida Crescent
Richmond Hill (Langstaff), Ontario
Very cozy Bachelor apartment. Freshly pained. Newer laminate floor. Renovated Bathroom. Includes Special Order Murphy Bed With Special Order Built-In Tv Entertainment/Cabinet. One locker, one underground parking space. Top schools, shopping, Home Depot, restaurants, cinemas, transportation - Go train, HWYs #7, 407 & 404, close to Silver City and Walmart. Internet Included. (id:49269)
Sutton Group-Admiral Realty Inc.
1618 Heathside Crescent
Pickering (Liverpool), Ontario
Welcome To This Stunning Custom-Built Gem Which Combines Timeless Elegance With Modern Features And Superior Finishes. Approximately 5400 Sf Of Living Space With Multiple Spaces For Entertaining, Day To Day Living And Working From Home. The Heart Of The Home Is The Chef-Inspired Kitchen With Custom Cabinetry, Marble Back splash, Jen Air Appliances Including 36 Wide Paneled Built-In Fridge, Servery And A Considerable Eat-In Area Overlooking The Backyard. The Spacious Family Room Features Built-In Cabinetry, Gas Fireplace And Waffle Ceiling With Pot Lights. Upstairs, The Private Primary Suite Includes A 5-Piece Ensuite With A Soaker Tub And Custom Walk-In Closet With Seating. The Upper Level Also Includes Three More Generous Bedrooms With Semi-Ensuite, And Double Closets And One With A 3pcEnsuite And Walk-In Closet. The Finished Lower Level Offers A Sizable Recreation Room With Gas Fireplace, Kitchenette And A Private Bedroom With A 3-Piece Ensuite. Live And Thrive In This Family-Friendly Neighbourhood That Falls Within The Highly Ranked William Dunbar Public School Making It An Ideal Choice For Families. You Wont Want To Miss This Extraordinary Home! Extras: Soft Close On all Cabinetry In Kitchen, Undermount Lighting, Glass Inserts & Lighting In Upper cabinets, Reverse Osmosis Water System, Upgraded Light Fixtures Thru-Out, Custom Cabinetry In Bath, Water Softener, Surround Sound in Fmly rm (id:49269)
Century 21 Leading Edge Realty Inc.
114 - 41 Lebovic Avenue
Toronto (Clairlea-Birchmount), Ontario
Welcome to Rollz, the ultimate destination for Thai roll ice cream lovers! At Rollz, we pride ourselves on our unique recipes that cater to everyone, from kids to the young at heart. Our vibrant and welcoming atmosphere invites all ages to come and indulge in our delicious creations. We're especially famous for our innovative Indian flavors, decadent faloodas, and refreshing shakes that are sure to delight your taste buds. Whether you're looking for a fun treat after school or a nostalgic dessert to share with family, Rollz has something for everyone. Join us for a memorable ice cream experience that celebrates flavor and creativity! Prime location, ample parking, and very low rent! Whether you are a first-time entrepreneur or an experienced operator, this is your chance to invest in a profitable and fun business! You can be in a Franchise or open up Your Brand with your Unique Name. (id:49269)
Royal LePage Vision Realty
600 Ridgeway Avenue
Oshawa (Mclaughlin), Ontario
Welcome To 600 Ridgeway Avenue, A Lovely Ranch Style Bungalow On A Premium 60 X 145 Deep Lot. A Delightful Bungalow Offering Exceptional Value In A Peaceful, Well-Established Neighbourhood, This Home Delivers The Ideal Combination Of Comfort, Functionality, And Tremendous Potential. This Property Sits At The End of A Dead End Street That Have Ample of Parking For Your Guests.The Property Features A Massive Private Yard That A Portion Can Be Used As A Future Garden House.The Expansive Backyard Is Perfect For Entertaining, Relaxing, Or Cultivating Your Own Private Retreat. Inside, You'll Find Three Bright, Generously Sized Bedrooms, An Open-Concept Living Space Bathed In Natural Light, And A Warm, Inviting Atmosphere Throughout. A Real Gem!! A Separate Entrance Leading To A Fully Finished In-Law Suite In The Basement, Complete With one Bedrooms And Above-Grade Windows That Fill The Space With Light Offering Fantastic Rental Potential Or The Perfect Space For Extended Family. The Detached Garage Offers Valuable Storage Or Parking, While The Quiet, Family-Friendly Street Enhances The Overall Appeal. Located Just Steps From A Local School, Public Transit, Shops And A Short Drive To Oshawa Centre, The Hospital, And Other Key Amenities, You'll Have Everything You Need Right At Your Fingertips. And With A Price That Reflects Its Outstanding Value, This Home Is A Smart Investment Opportunity With Endless Possibilities. Don't Miss The Chance To Own This Versatile Property. Book Your Showing Today And Make It Yours!! (id:49269)
Right At Home Realty
15 - 850 Tapscott Road
Toronto (Rouge), Ontario
Approximately 1170 SF office condominium. Extensive legal mezzanine almost doubles useable area and is not included in the total square footage. Mezzanine can easily be removed for extra clear height. Ideal for unique businesses included research and development, laboratory, light manufacturing or assembly of small goods, possible ancillary retail (20%), art studio, pet services and professional offices requiring additional storage. Perfect for businesses prioritizing privacy. Also available for lease. (id:49269)
Kolt Realty Inc.
15 - 850 Tapscott Road
Toronto (Rouge), Ontario
Approximately 1170 SF office condominium. Extensive legal mezzanine almost doubles useable area and is not included in the total square footage. Mezzanine can easily be removed for extra clear height. Ideal for unique businesses included research and development, laboratory, light manufacturing or assembly of small goods, possible ancillary retail (20%), art studio, pet services and professional offices requiring additional storage. Perfect for businesses prioritizing privacy. Also available for lease. (id:49269)
Kolt Realty Inc.
917 - 51 Trolley Crescent
Toronto (Moss Park), Ontario
Stylish Studio at River City Condos A Modern Urban Retreat! Experience contemporary city living in this bright and spacious studio at River City Condos, part of Torontos first LEED Gold, carbon-neutral residential community. Showcasing striking modern-industrial architecture, this sleek unit features floor-to-ceiling windows with breathtaking northwest city views, flooding the space with natural light. The sleek galley kitchen is equipped with stainless steel appliances, offering both style and functionalityperfect for urban living. Nestled in sought-after Corktown, youre just steps from The Distillery District, Leslieville, Riverside, and The Danforth. Enjoy quick access to the DVP and a vibrant selection of cafes, restaurants, boutiques, and downtown amenities. With the King and Queen streetcar lines right at your doorstep, commuting is effortless. River City offers state-of-the-art amenities, including a 15,000 sq. ft. landscaped courtyard with a heated outdoor pool, outdoor dining area, and lounge spaces. Stay active with the fitness centre and yoga studio, or unwind in the party lounge and meeting rooms. Additional perks include a childrens play area, pet washing station, and bike storage. With a top-tier Walk, Transit, and Bike Score, this is your chance to live in one of Torontos most vibrant and well-connected neighborhoods. Welcome home! (id:49269)
RE/MAX Hallmark Realty Ltd.
138 Overbrook Place
Toronto (Bathurst Manor), Ontario
Excellent Opportunity To Rent Second Floor In This Triplex. Excellent Location Just Minutes Away From Grocery Stores, G Ross Lord Park And York University. This Triplex Is Vacant With A Shared Coin Laundry Available Immediately Waiting For Their New Tenants. (id:49269)
RE/MAX Realtron David Soberano Group
33 Lanark Avenue
Toronto (Oakwood Village), Ontario
Welcome to a residence that redefines modern luxury and thoughtful living. Meticulously crafted by the architect for their own family, this bespoke property blends sophisticated design with intelligent functionality, making it one of the most distinctive homes in the area. Spanning three complete legal units, this residence is perfectly tailored for multi-generational families, shared ownership, or those seeking a live-in investment opportunity. At its heart lies an expansive 4-bedroom owners suite, occupying the top two floors and showcasing an exceptional level of craftsmanship, architectural flair, and curated finishes. Soaring ceilings, sunlit spaces, and an intuitive layout create an atmosphere of calm, privacy, and elegance. The two additional self-contained suites are equally impressive designed with the same attention to detail and high-end touches, making them ideal for extended family, guests, or reliable rental income. Whether you're hosting, investing, or creating a shared family compound, this property offers unmatched versatility without compromising on luxury. Whether you're looking to bring generations together under one roof, invest wisely, or simply enjoy the comfort and elegance of a truly custom-built home, this property offers a once-in-a-lifetime opportunity to own something extraordinary. (id:49269)
Sutton Group-Associates Realty Inc.
1802 - 38 Dan Leckie Way
Toronto (Waterfront Communities), Ontario
Watch The Sunset Over Lake Ontario Every Night In This Bright And Beautiful Condo. Suite 1802 Is The Perfect Starter Condo Or Investment Property. The Building Is Pet-Friendly And Boasts Tons Of Fantastic Amenities, Including A Rooftop Deck With Incredible Views Of The City And Lake Ontario. This Suite Is Small But Mighty - Despite Its Size, Storage Will Not Be An Issue, As It Offers An Abundant Amount Of Storage And Closet Space... Keep Your Living Area Clutter-Free And Organized With Ease. It Also Features A Modern Kitchen With Stainless Steel Appliances, 9' Ceilings, And Newly Updated Hardwood Floors and Broadloom In The Bedroom. The Open-Concept Living and Dining Space is Perfect for a Flexible Work Space or a Place to Unwind After A Long Day. Let's Not Forget About the Ultra-Low Condo Fees! Don't Miss This Perfect Opportunity To Get Into The Toronto Condo Market. (id:49269)
Bosley Real Estate Ltd.
713 - 560 King Street W
Toronto (Waterfront Communities), Ontario
Experience King West In Style At The Coveted Fashion House. Who Can Say No To Loft-Living In A Boutique Building? This Sun-Drenched 1 Bedroom Suite Features High-Ceilings, Exposed Concrete (With No Annoying Pillar Taking Up Space), Nearly 14 Of Wall-To-Wall Floor-To-Ceiling Windows. The Kitchen Is Highly Functional With High-End Appliances, Floating Shelves, Tons Of Storage, And A Gas Cooktop A Rarity In Condos. The Open Concept Living Space Is Perfect For Relaxation And Recharging After A Long Day And If You Need To Work From Home, It Can Also Fit A Desk. The Bedroom Is Big Enough To Fit A King Bed (With Night Tables!) And Includes A Wide Double Closet. This Unit Has A Unique And Unobstructed View Over King St, Bringing In Tons Of Natural Light. Enjoy A Glass Of Wine While Watching The Sunset On Your Balcony Large Enough For A Lounging And Dining Area, Plus A Gas Line For Any BBQ Lovers Out There. Oh Wait, There's More! Fashion House Is Also Home To One Of The Best Condo Pools The City Has To Offer A Rooftop Infinity Pool With Stunning Views. You Cant Go Wrong With The Location, With Incredible Restaurants, Coffee Shops, Boutiques, And The TTC Right At Your Doorstep. Top-Notch Amenities: Infinity Rooftop Pool, Fitness Centre, Rooftop Lounge, Visitor Parking, And 24-Hour Concierge (Super Friendly!). You Don't Want To Miss Out On This Boutique Loft (id:49269)
Bosley Real Estate Ltd.
1673 Locksley Lane
Ottawa, Ontario
Welcome to this charming END Unit condo, featuring new laminate floors and fresh paint throughout. The main level of this move-in-ready end unit offers an eat-in kitchen, a cozy fireplace in the living room, a 2 piece powder room, access to your patio and backyard. The lower level offers generous sized bedrooms, a cheater en-suite, laundry on the same level as the bedrooms and storage. Conveniently located near a future LRT station less than 2km away, it provides easy access to transportation and local amenities. Enjoy the privacy and comfort of this well-maintained home, perfect for a hassle-free lifestyle. (id:49269)
Royal LePage Performance Realty
118 Jewel Street
Collingwood, Ontario
UNFURNISHED ANNUAL LEASE! This charming townhome is perfectly situated between the Georgian Peaks Ski Club and the stunning shores of Georgian Bay, just a short walk to the beach. Offering 1,500 square feet of living space, it features three bedrooms, two and a half bathrooms, and a bright, open-concept design. The main level includes beautiful hardwood floors, a modern kitchen, and a spacious living area. The second floor is home to a convenient laundry area and a generous primary bedroom complete with a large three-piece ensuite and a walk-in closet. Additional amenities include newer appliances, central air conditioning, and an attached garage with direct entry to the hall. No pets and no smoking. Tenants are responsible for hydro, gas, internet, tenant insurance, water, and hot water heater rental fees. (id:49269)
Century 21 Grand Realty Inc.
6327 Ottawa Street
Ottawa, Ontario
Welcome to Mattamy's Woodland Corner model! This 3 Bed/3 Bath with loft offers 2085 sqft of beautifully designed living space and Design Studio Credit to personalize structural and/or interior upgrades! This Energy Star certified home blends style, smart living, and function perfect for todays modern family. With an inviting wraparound front porch, this home makes a stunning first impression. Inside, the main floor welcomes you with engineered hardwood flooring throughout, including the kitchen, and a bright, open-concept layout featuring a spacious living/dining area and a versatile den ideal for a home office or playroom. The stylish mudroom includes ceramic tile flooring, a 2-piece bath, and convenient inside access to the garage. The heart of the home the kitchen boasts a large island with breakfast bar, sleek quartz countertops, ceramic backsplash, a separate eating area, and patio doors leading to the backyard, perfect for entertaining. The expansive living room is filled with natural light through oversized windows, creating a warm and inviting space for everyday living. Upstairs, an elegant oak staircase leads you to the second floor, where you'll find a cozy loft area ideal as a second living space, homework zone, or media room. The primary bedroom features a walk-in closet, an additional linen closet, and a spacious ensuite bath. Secondary bedrooms are a generous size and share a full bathroom. Upper-level laundry room complete this well-thought-out floor plan. The unfinished lower level provides excellent future potential. This home is ready for your personal touch! (id:49269)
Exp Realty
3002 - 805 Carling Avenue
Ottawa, Ontario
Welcome to the Icon, the tallest residential building in Ottawa. Be part of this amazing lifestyle in this prestigious 2 Bedroom condo located on the 30th floor offering Extraordinary Panoramic Views. Welcome to upscale living in its highest form, boasting Contemporary Design with clean lines, as well as a modern kitchen with quartz countertop and Luxurious Spa Like Bathroom. Live the lifestyle of trendy Little Italy neighbourhood where everything you need is nearby. Located steps away from Top Rated Restaurants, the Glebe, Landsdowne and the Civic Hospital. Impress while accommodating visiting family & friends in the most desirable condo in Ottawa. Luxurious amenities include Lounge, indoor pool, Rooftop Terrace, yoga studio and Fitness Center. Please no pets. Available July 1. (id:49269)
RE/MAX Hallmark Realty Group
321 Trestle Street
Ottawa, Ontario
Exceptional executive home featuring 4 bedrooms and 5 bathrooms, located in the highly desirable Mahogany community in Manotick, with a serene backdrop of trees. This residence boasts a thoughtful layout and high-quality finishes, making it perfect for entertaining! The impressive family room, with soaring 17-foot ceilings and a wall of windows offering views of nature, is highlighted by a cozy fireplace. The stunning gourmet kitchen is sure to impress any chef! No expense has been spared in this luxury home, with an L-shaped island that includes a breakfast bar with seating, a 48" gas range, quartz countertops adorned with a stylish backsplash, custom millwork, a walk-in pantry, and ceiling-height cabinets complete with pots and pans drawers, along with a coffee bar. The foyer is elegantly flanked by both the living and dining rooms, featuring a convenient Butler's pantry/Servery offering upper and lower cabinetry, quartz counter, wine and beverage fridge. A main floor home office/den with a gas fireplace adds both functionality and charm. Throughout the main and upper levels, you will find beautiful hardwood flooring and a striking open hardwood staircase that connects the upper and lower levels. Upstairs, there are four spacious bedrooms, each equipped with walk-in closets. Two of the bedrooms share a Jack and Jill bathroom, while the third bedroom offers a four-piece ensuite bath with quartz countertop & vessel sink. The primary retreat features a sitting area, a dual-sided gas fireplace enjoyed by the bedroom and a generous five-piece ensuite with dual sinks, a custom shower, and a separate tub and watercloset. The professionally finished basement includes a gorgeous Home Theater room, bar, lounge area, recreation room with built-in fireplace, gym, and ample storage. The expansive rear yard is complete with an entertaining-sized deck, which is perfect for outdoor enjoyment. (id:49269)
Royal LePage Team Realty
350 Cunningham Avenue
Ottawa, Ontario
This is a one-of-a-kind custom home nestled on a spacious lot in the heart of Alta Vista. Built in 2017, this 3+1 bedroom, 4-bathroom residence offers luxurious finishes, modern design, and family-friendly functionality. Step inside to discover bright, open-concept living spaces with wide-plank hardwood floors, soaring ceilings, and a stunning natural stone gas fireplace. The chef's kitchen is the heart of the home, featuring a massive eat-in island, quartz countertops, top-of-the-line Miele appliances including a gas stove, range hood fan, large integrated refrigerator, and ample custom cabinetry throughout. The spacious main floor primary suite offers calming views of and direct access to the private backyard. It also features an ensuite with a built-in seated vanity and glass shower, and a walk-in closet with direct access to the front-facing office. Just upstairs, two large bedrooms and a full bath offer ideal comfort for family or guests, while a second-level storage room accessible from the garage is perfect for storing your most valuable and temperature-sensitive items. The finished lower level with heated floors features a large recreation room, a soundproof music room, an additional bedroom, a full bathroom, and a custom walk-in wine cellar. Enjoy the outdoors from inside the fully enclosed gazebo, the hot tub, or lounging on the oversized rear deck surrounded by mature trees. The double garage with inside entry and double-wide laneway offers plenty of room for the whole family. This quiet, tree-lined enclave is known for its suburban charm and urban accessibility, making it ideal for families and professionals. Top-rated schools are just minutes away, while the nearby Ottawa Hospital General Campus and CHEO provide outstanding healthcare access. Alta Vista is rich in green spaces, with parks and walking trails just around the corner, and daily conveniences are a short drive away. (id:49269)
Engel & Volkers Ottawa
2550 Leitrim Road
Ottawa, Ontario
Large commercial 100' by 300' lot situated south of the Ottawa International Airport on high traffic Leitrim Rd. This commercial property is ideally located on high-traffic Leitrim Rd and only 650metres from LRT Leitrim Station. Recent large AMPED Sports Lab and Ice Complex constructed just east of the property. Various uses permitted on land. Currently, older 3 bedroom bungalow and detached garage situated on property, tenanted month-to-month. Bungalow has good bones but requires updating. (id:49269)
Uppabe Incorporated
2550 Leitrim Road
Ottawa, Ontario
Large commercial 100' by 300' lot situated south of the Ottawa International Airport on high traffic Leitrim Rd. This commercial property is ideally located on high-traffic Leitrim Rd and only 650metres from LRT Leitrim Station. Recent large AMPED Sports Lab and Ice Complex constructed just east of the property. Various uses permitted on land. Currently, older 3 bedroom bungalow and detached garage situated on property, tenanted month-to-month. Bungalow has good bones but requires updating. (id:49269)
Uppabe Incorporated
138 Whispering Pines Rd
Batchawana, Ontario
Waterfront - 138 Whispering Pines Rd, 3 Season 4yr old Cabin 200amp panel complete with trailer hookup. Interior fully finished with heat and air conditioning through heat pump system. 2 pc bathroom (no PLUMBING). Newly built stairs lead you to your summer time dock. Located on the Chippewa River where you can have fun boating, fishing, or just sitting back and relaxing enjoying truly impressive views that will bring years of family memories!!! The Chippewa River is Part of the Lake Superior Water trail, a short boat ride & you can travel out into the Bays or into open waters of Lake Superior. The year round road offers private garbage pickup (for a fee) . Cabin is not insulated. Opportunity knocks to own a waterfront getaway for recreational enjoyment. (id:49269)
Century 21 Choice Realty Inc.
North 1/2 Lot 3 Highway 17 E
Bruce Mines, Ontario
Excellent opportunity to build your dream home just outside of Bruce mines. Close to marina and boat launch. This 2.68 acres with over 700 feet of frontage is. Only 45 min to Sault Ste. Marie. Also prefab home can be delivered to the site for an additional $35,000 with stamped plans. (id:49269)
Century 21 Choice Realty Inc.
635 Honeywood Place
Waterloo, Ontario
Nestled on a quiet cul-de-sac in Laurelwood, one of Waterloo’s most sought-after neighbourhoods, 635 Honeywood Place offers the perfect blend of community, convenience, and refined living. Surrounded by top-rated schools, scenic trails, and parks, this location is ideal for professionals and families who value an active and connected lifestyle. With over 4,500 sq. ft. of quality finished living space, this home has been tastefully updated, featuring a modernized kitchen, bathrooms, flooring, and fresh paint. The custom Casey’s kitchen is both stylish and functional, offering granite countertops, premium appliances, and ample workspace, perfect for daily life and entertaining. Heated floors bring a spa-like feel to the ensuite primary bathroom. The home’s layout is designed for modern living, offering a dedicated main-floor office for remote work and a fully finished lower level. This versatile space includes a spacious rec room, built-in bar, climate-controlled wine cellar, and a 3-piece bath, providing flexibility for guests, entertaining, in-law setup, or additional living space. Step outside to a private backyard retreat, where a professionally maintained heated saltwater pool, lush landscaping, and an irrigation system create a peaceful oasis. Multiple seating areas provide the perfect setting for outdoor gatherings, with mature trees adding both beauty and privacy. With highly ranked schools, natural trails, and parks just steps away, this home is perfectly positioned for those seeking a vibrant, family-friendly neighbourhood. Additional conveniences such as a smart thermostat, EV charger, and monitored security system enhance efficiency and peace of mind. 635 Honeywood Place is a refined home in one of Waterloo’s most prestigious communities. (id:49269)
RE/MAX Twin City Realty Inc.
109 High Park Avenue
Toronto (High Park North), Ontario
GREAT LOCATION! PERFECT INVESTOR PROPERTY! Perfect for Investors or New Home Owners, this home provides the unique opportunity to live in one unit and rent out the others to help cover your mortgage. Over the years, hundreds of thousands of dollars have been spent on renovations, making this property modern and move-in ready. Just steps away from High Park, Toronto's largest park, this property offers the perfect blend of nature and convenience. With easy access to High Park Subway Station and only 15 minutes to UP Express, commuting couldn't be easier. Walk to cafes, grocery stores, and amenities in every direction. Situated in the highest-ranking school (Ursula Franklin Academy, Keele Street J&S PS & Humberside CI), it's ideal for families. EV Charging Station in front of the property. Easy to convert back to a single family. Home Inspection Report upon request: No Knob & Tube Wiring Vacant and ready to move in, this is a must-see. Don't miss out on this incredible opportunity! (id:49269)
Royal LePage Real Estate Services Ltd.

