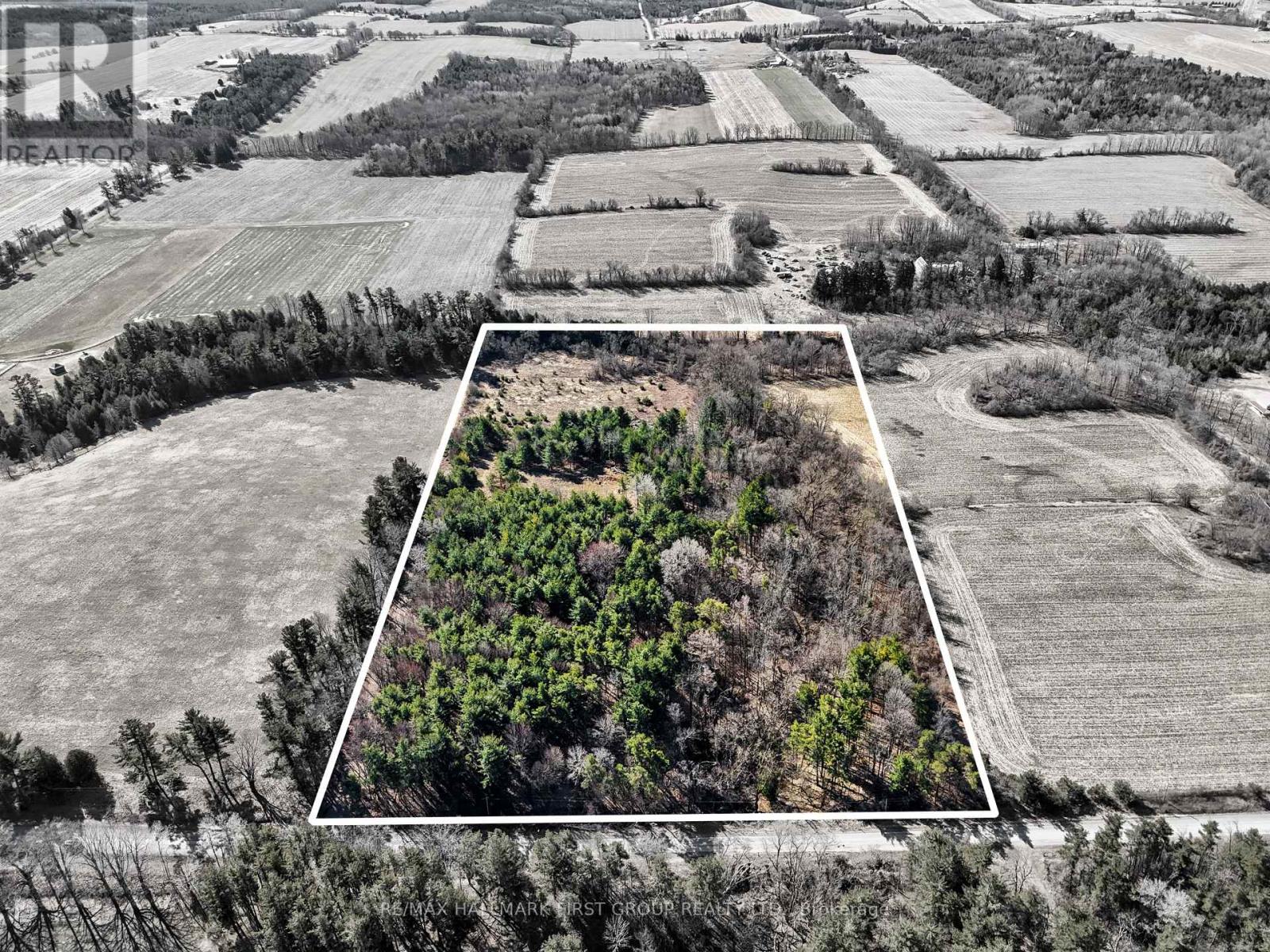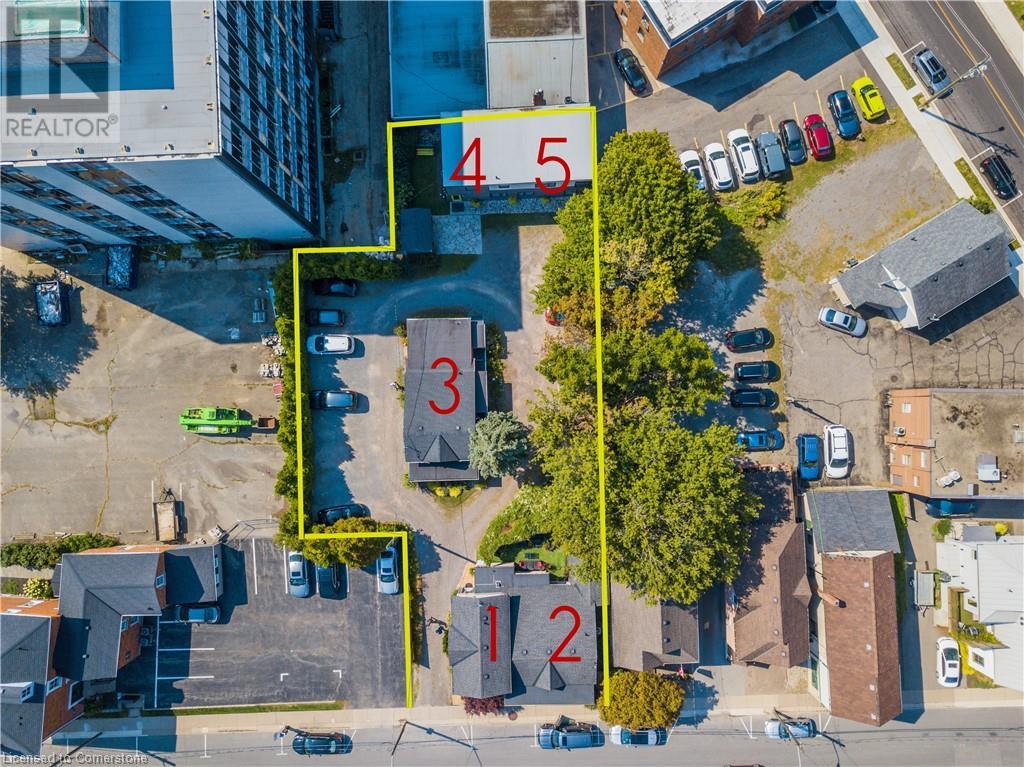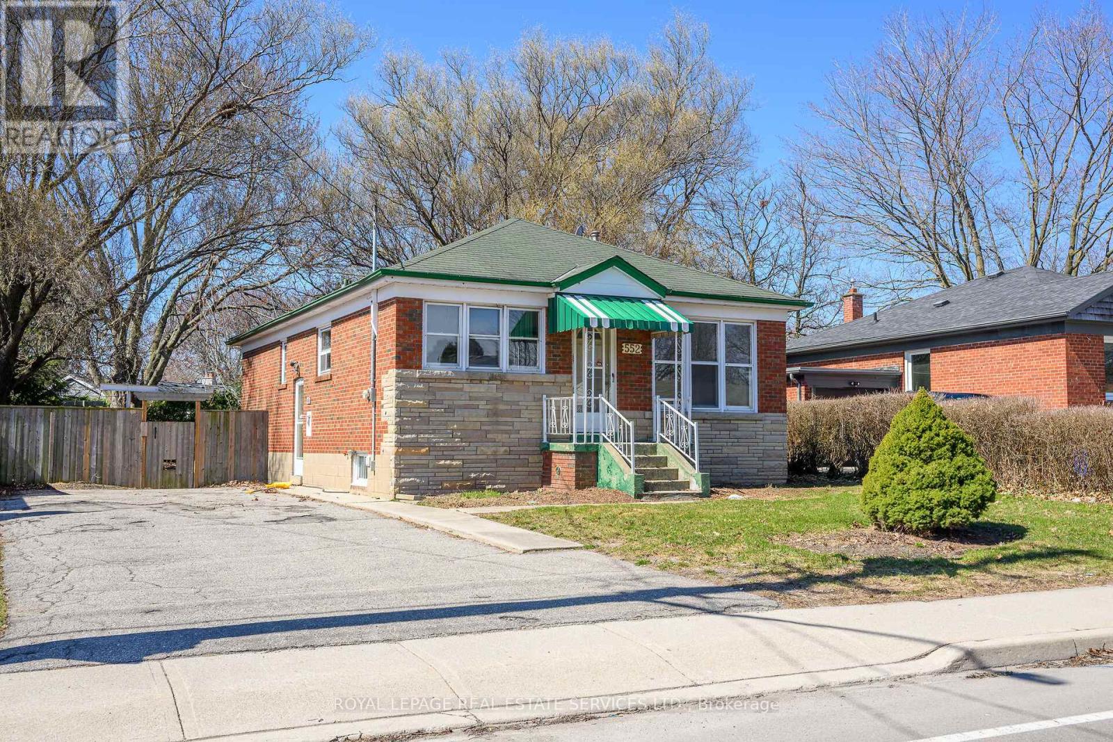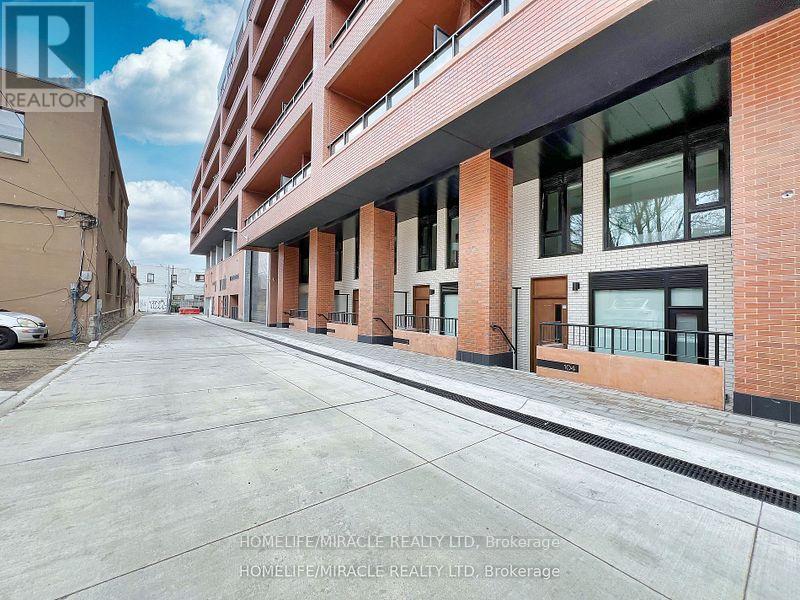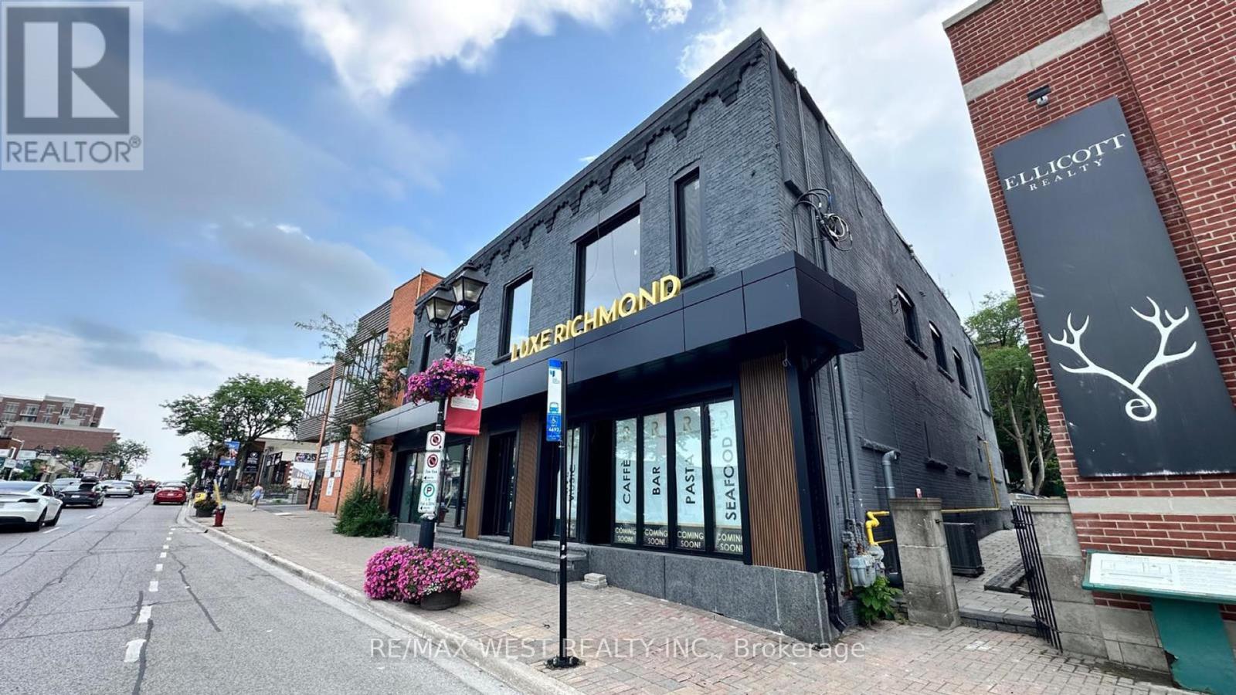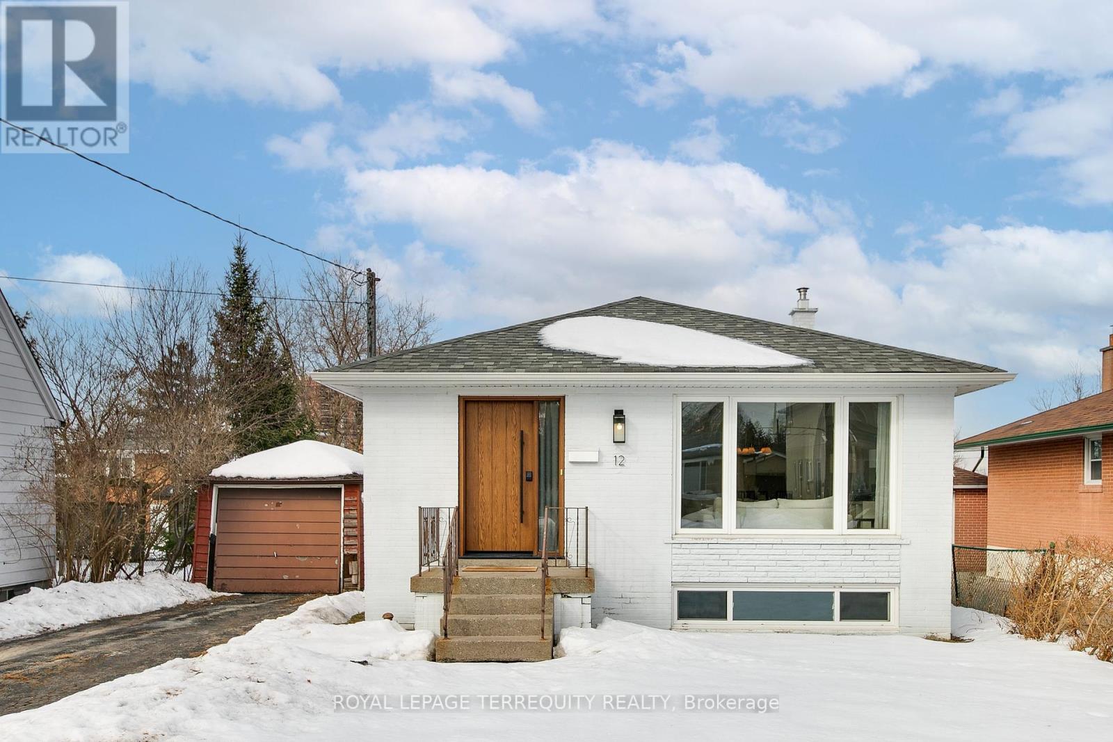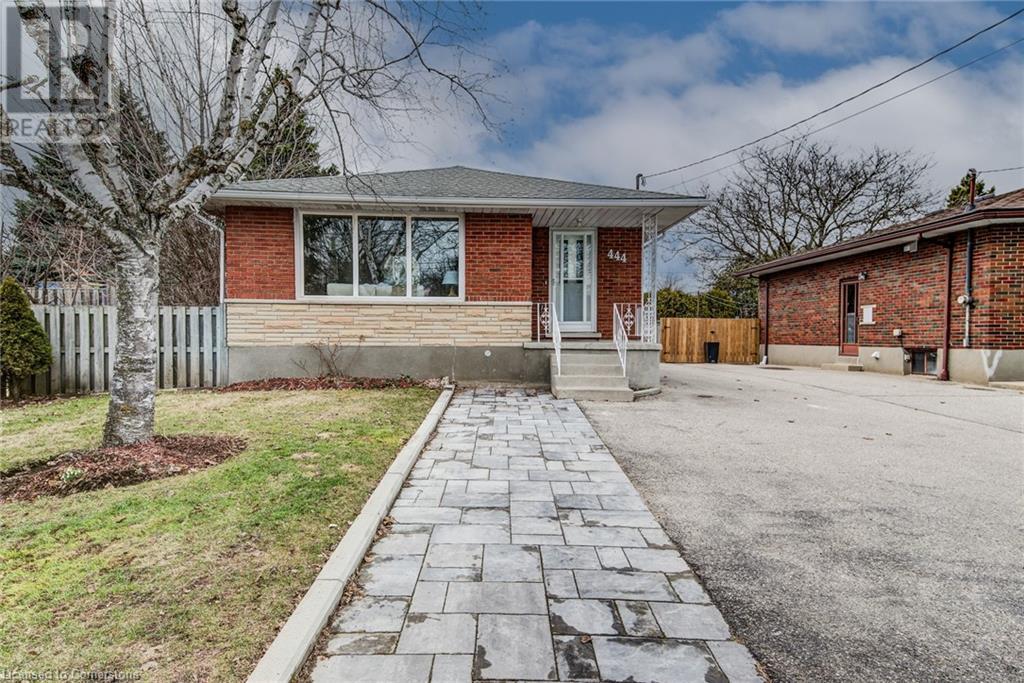7273 Vimy Ridge Road
Port Hope, Ontario
Discover the perfect canvas for your dream home on this stunning 19+ acre property in the heart of Northumberland. Tucked away in a peaceful and serene setting, this forested lot features a scenic pathway leading to a cleared area, ideal for bringing your vision to life. This property offers a rare blend of privacy and convenience, surrounded by open fields and breathtaking views of the rolling Northumberland Hills. Just a short drive from amenities and with easy access to Highway 401, you can enjoy the tranquility of rural living without sacrificing modern conveniences. Whether you envision a custom-built estate, a nature retreat, or a hobby farm, this exceptional property provides the space and setting to cultivate your ideal lifestyle. With building permits already in place, now is the time to start crafting your dream life, this is the opportunity you've been waiting for! (id:49269)
RE/MAX Hallmark First Group Realty Ltd.
206 - 1098 Paisley Road
Guelph (Willow West/sugarbush/west Acres), Ontario
Check out this brand-new condo in Guelph's exciting west end! This place has a smart layout with 1 bedroom, making it perfect for living comfortably. It's got a modern look with top-notch finishes, a living area that's great for having friends over, and a kitchen with the best appliances. The bedroom is a peaceful spot to unwind. Living here means you get to use cool stuff like a gym, outdoor pool, park, and a rooftop patio. It's close to shops, food, and fun, plus easy to get around from. This condo is a fantastic spot for city living. And the best part? You only pay for electricity everything else, even the internet is included. Grab this chance to make it yours! (id:49269)
Shaw Realty Group Inc.
65 Queen Street
St. Catharines, Ontario
Welcome to Queen Street Village, a truly unique property in the heart of downtown St. Catharines. Situated on approximately one-third of an acre, this exceptional opportunity offers a rare blend of versatility, charm, and long-term potential. Owner-occupied and lovingly cared for the past 18 years, the property has been meticulously maintained, thoughtfully renovated, and beautifully restored throughout. The main house features hardwood floors, updated kitchen and bathrooms, and includes an attached guest suite—perfect for extended family, a home office, or use as a short-term rental. At the centre of the property is a quaint “cottage” that radiates charm and character, ideal for a boutique, café, or creative workspace. Toward the rear is a purpose-built duplex constructed in 2018, offering two stylish, above-grade rental units. The fourth structure, affectionately known as “the barn,” is currently used for storage but holds exciting potential for conversion into additional residential or commercial space. In total, the property includes five income-generating units and sixteen parking spaces, twelve of which are currently rented for added income. Zoned M2 for medium to high-density mixed-use, the property allows for both residential and commercial uses, making it ideal for investors, entrepreneurs, or those seeking a live/work lifestyle. Whether you're looking to enjoy the unique village-style setting with family, generate steady rental income, explore fractional ownership, or develop further—Queen Street Village offers the flexibility and opportunity to make your vision a reality. (id:49269)
Royal LePage State Realty
4277 Torino Crescent
Mississauga (Rathwood), Ontario
This stunning fully renovated home boasts 4 large bdrs and 4 baths, modern kitchen with quartzcountertop and new smart appls, offering ample space for comfortable living. Completelyrenovated 4bathrms, 1st and 2d floor solid hardwood, basement vinyl floor, updated windows,doors, stone front porch with glass railings, new fence. 2d floor has skylights in bathrmsbrightening the space with natural light; customized multi-level ceiling accentuated with LEDlights in bdrms, and a stunning staircase crystal chandelier. Bold color choice of tiles around afireplace brings a stylish touch to the open-concept kitchen. Two laundry sets including a smartwash tower upstairs and the second laundry in a basement. A large primary bedroom has custom-designed natural wood furniture with a wall unit providing plenty of closet space. AC 2023. (id:49269)
Kingsway Real Estate
Bsmt - 32 Bevington Road
Brampton (Northwest Brampton), Ontario
Location Location Location , Priced To Lease Legal Basement ! ! ! Gorgeous Mattamy Home Basement In Mt Pleasant Village. Loaded W/Upgrades, Premium 36 Ft Wide Lot. Must See Layout , Dd Entry, Gourmet, Kitchen W/Granite Counter, Appliances, Center Island.Good Sized bedrooms and a den for office use. Walk To Go, Library, Transit, Schools, Parks & Shopping. (id:49269)
Century 21 People's Choice Realty Inc.
552 Drury Lane
Burlington (Brant), Ontario
Bungalow on gorgeous lot 55 ft X 163 ft in the heart of downtown Burlington. Put your own personal touches, add-on addition or re-build on this one of a kind lot, in a coveted location, minutes from lake and the attractions of the downtown Burlington lifestyle. Nestled amongst custom homes and mature lush trees, this home offers lakeside Burlington living with 2 bedrooms, 1 bath on main floor plus bonus finished basement with separate entrance with additional bedrooms and 2 piece bath. Separate entrance to basement offers potential for in-law suite or rental income. Total privacy in the backyard. This home has a multitude of amenities at it's door step. Whether you seek fitness at the YMCA, the Central library and it's offerings, a dog park across the street, the Central library bandshell with free summer concerts, the Burlington lawn bowling club as well as Burlington tennis (pickleball) club. In addition, this home is also walking distance to the Burlington senior centre which attracts residents of Burlington to gather for weekly scheduled activities. Stroll over to Drury Lane theatre with an active roster of live theatre throughout the year. Restaurants, Spencer Smith Park festivals and other amenities in downtown Burlington within your local vicinity! Don't miss out on this property in a highly desired location and enjoy the charm of the downtown Burlington lifestyle by the lake. Priced to sell! (id:49269)
Royal LePage Real Estate Services Ltd.
105 - 7 Watkinson Avenue
Toronto (Junction Area), Ontario
Welcome to Luxury living Junction House Condos! Stunning 2 Storey Condo Townhouse with Private Street Entrance & private patio, High End Suite Finishes includes 9ft ceiling on M.F., Engineering Hardwood Flooring, Modern upgraded Kitchen cabinets, Charcoal Soapstone C/T, Backsplash, Counter Island, Bright Open Concept 2 Bedrooms + Den (converted to 3rd bedroom), 2 Full Bathrooms, 1100 Interior + 88 sqft of outdoor Patio includes BBQ Gas Line & Water line. 1 locker & parking included. Priced to sell $955/ft. A must see. (id:49269)
Homelife/miracle Realty Ltd
913 - 31 Four Winds Drive
Toronto (York University Heights), Ontario
Affordable Opportunity in a Well-Maintained Building! This spacious, centrally designed condo offers incredible value in a high-demand location. Enjoy a large living area, an upgraded open-concept kitchen, and updated bathrooms. The primary bedroom features a walk-in closet, ensuite bath, and private access to a second balcony. The building has undergone major updates including new suite doors and windows, renovated hallways, elevators, balconies, and plumbing offering a fresh feel throughout. Perfect for first-time buyers or those looking to add their personal touch to create a truly customized home. Fantastic amenities and membership to the rec center included. Just a 5-minute walk to the TTC subway, York University, Walmart, and more. Easy access to Highways 400, 401, and 407. (id:49269)
Century 21 Leading Edge Realty Inc.
11554 Highway 522
Parry Sound Remote Area, Ontario
This Cozy Home Is Steps Away From Wilson Lake, A Gorgeous Waterfront Community With Lots Of Fishing, Swimming, Sandy Beach Front, Boat Docks and More. With A Brand New Back Deck That Is Screened In You Can Enjoy The Peace And Quiet That Port Loring Offers. This Updated Home Has New Flooring Throughout, A Fully Renovated Bathroom, Newly Painted Walls, Two Spacious Living Rooms, An Open Concept Kitchen, Fenced In Backyard With More Room To Expand Beyond The Fence. Winter Activities Include OFCS Snowmobiling Trails, Ice Fishing, Skating, Sledding And More. Amazing Hunting Area For Deer And Moose. This Is An Unincorporated Township And The Benefits Are No Bylaws To Restrict Airbnbs And Short-Term Rentals, No Building Permits Needed For Homes, Decks, Roads And More. See Last Virtually Staged Photo To Show Adding In A Second Home And Road (No Permits Needed) Close To All Amenities. Walking Distance To Wilson Lake And The Port Shores Beach And Shopping Area. New 2019 Combo Wood Burning Oil Furnace (id:49269)
Exp Realty
Bsmt - 30 Struthers Street
Toronto (Mimico), Ontario
**Newly Renovated One-Bedroom Basement Apartment in Mimico** Experience stylish living in this tastefully designed one-bedroom apartment, located in a quiet, family-friendly neighborhood just steps from Lake Ontario. Thoughtfully renovated with high-end finishes, this unit offers both comfort and convenience in a prime location. It features a modern kitchen with sleek cabinetry and quartz countertops, a luxurious bathroom with a glass-enclosed shower and elegant vanity, a spacious bedroom with closet space, and a brand-new washer/dryer tower in-unit for your convenience. A furnished option is available for short-term or long-term rental. Situated within walking distance to the lake, parks, schools, and the popular SanRemo Bakery, it is also close to the GO Train, TTC, grocery stores, and restaurants. Just minutes from Costco, IKEA, Humber College, Sherway Gardens, and downtown Toronto, with easy access to the QEW, banks, and shopping. Nestled in park heaven, this home is surrounded by four parks and multiple recreation facilities within a short walk. **Rent includes all utilitieswater, hydro, and high-speed internet (for one single occupant). No on-site parking available, but street parking permits may be obtained through the City of Toronto.** (id:49269)
Century 21 Heritage Group Ltd.
Lot 8 Hanton Crescent
Caledon (Bolton East), Ontario
Refined contemporary living in this brand new from the builder exquisite 4-bedroom, 4-bathroom Treasure Hill residence the Bluebird 1 model elevation B. Spanning *2617 sqft*, the main floor invites you into an open concept living, dining and great room. The kitchen is a culinary haven tailored for any discerning chef w/a large breakfast area and walkout to backyard. Ascend to the upper level and discover tranquility in 4 well-appointed bedrooms, each designed with thoughtful touches. The master suite is a true sanctuary, offering a spa-like 5 piece ensuite and a generously sized walk-in closet. **EXTRAS** Located in a convenient community near amenities, schools, and parks, this Treasure Hill gem offers a simple and stylish modern lifestyle. (id:49269)
RE/MAX West Realty Inc.
10176 Yonge Street
Richmond Hill (Mill Pond), Ontario
. (id:49269)
RE/MAX West Realty Inc.
12 Jasmine Road
Toronto (Humberlea-Pelmo Park), Ontario
OFFERS ANYTIME! THIS IS IT - THE ONE YOU'VE BEEN WAITING FOR! AN INCREDIBLE RENOVATED DETACHED 3BRM / 2 BATHROOM TORONTO HOME! Step Through the New Front Door Into a Brilliant, Recently Renovated and Open Concept Main Floor! Spacious and Sun Filled Living and Dining Room with Large Picture Window and Hardwood Flooring! STUNNING FAMILY SIZED RENOVATED in 2020 KITCHEN with Upgraded Stainless Steel Appliances and Open Concept View of Living and Dining Room! Spacious Bedrooms Including a Large Primary Suite With Extended Closet with Organizers and a RENOVATED 4 Piece Main Bathroom in 2020! SIDE ENTRNACE to LOWER LEVEL FOR POTENTIAL INCOME! Spacious Rec Room with Charming Wood Paneling and Large Above Grade Window! The Lower Level Also Features a 4 Piece Bathroom and Huge OFFICE/Storage Area---GREAT OPTIONS FOR YOUR DESIGN CHOICES! Plenty of Parking in the Single Garage and 4 Car Private Driveway! MANY UPGRADES INCLUDING: Professionally Painted Exterior Brick Stain with Over 10 Years of Touch Up Service, Roof Shingles & Gutters(21), Upgraded Appliances, Kitchen and Bath Reno(20), Front, Side and Interior Doors(22), High Efficiency Furnace, Exterior Painting, Smart Features Like Smartlock and Ecobee Thermostat! This Impeccable Homes Sits on a Beautiful 48ftx113ft Lot Backing onto a Quiet Park and Nestled in a Premium Toronto Location with Custom Homes and Amenities Nearby! Excellent Location has Access to Schools, Shopping, Highway, TTC, 1 Bus to GO/UP Express, Parks and Much More! This is a MUST SEE Home! (id:49269)
Royal LePage Terrequity Realty
Ph6 - 1910 Lakeshore Boulevard W
Toronto (South Parkdale), Ontario
Spacious 1 Bedroom Penthouse Suite Has A Desirable Open Concept Design With 9' Ceilings,Hardwood Floors In The Living And Dining Room With Access To The Balcony. The Kitchen Has Stainless Steel Appliances & A Granite Counter. Steps From The Lake, High Park And Ttc. Fantastic Views Of The Lake. Amenities Include: 24Hr Concierge, Gym, Party/Meeting Room & Visitor Parking. (id:49269)
RE/MAX Hallmark Realty Ltd.
80 Armeda Clow Crescent Crescent
Angus, Ontario
Great curb appeal on one of the most sought after streets in Angus. Walk into the large high ceilinged foyer and you are immediately struck by the bright open concept of the main floor. Notice the ceramic flooring throughout the foyer , 2pc bathroom, kitchen and dining room, the 9' high ceilings, crown moulding in the kitchen(renovated in 2019), dining room and living room (with gas fireplace). There is a den/office that could possibly serve as a guest bedroom as well. The second floor features a huge primary bedroom featuring a vaulted ceiling, a large walk-in closet and a 5pc ensuite bathroom with 2 sinks, shower and a large whirlpool tub .There is also a LAUNDRY ROOM and 2 more sizeable bedrooms , one with another walk-in closet on the second floor. The finished basement has a large recreation room with 4 year old pool table and rack and equipment included. There is a 3pc bathroom w/shower and another multi use room . The home comes equipped with central vacuum . The property sits on HIGH ground, the sump well has never had a drop of water in it in the 4 years the current owners have been there. The roof has new shingles(2024) and the fully fenced backyard features a large deck ,small (approx 3x4' pond) with waterfall, pump and filter with river stone and large rock landscaping. There is also a garden shed and 2 other smaller sheds. The driveway is one of the larger ones on the street easily fitting 4 cars and the garage is insulated and heated by natural gas perfect for a workshop. Grocery, pharmacy, restaurants etc are walking distance away and all amenities of Barrie and Alliston are 15 minutes away by car. If nature is your thing there are rivers, creeks and conservation areas minutes away as well. (id:49269)
Coldwell Banker The Real Estate Centre Brokerage
16 - 244 Penetanguishene Road
Barrie (Georgian Drive), Ontario
Discover This Spacious Condo End-unit Townhouse in Barrie's Desirable Georgian Drive Neighborhood! This Property Features Four Bedrooms and Four Bathrooms, Encompassing Approximately 1,200 Square Feet of Living Space. Each Bedroom Has its Own Ensuite Bathroom, Offering Privacy and Convenience, making it Ideal for Families or as an Investment targeting student Rentals. This Home Has Lots Of Benefits, Including An Entertainer's Kitchen, 2 Stainless Steel Fridges, A Centre Island, Large Square Rooms With Closets, And An Open Concept Floor Plan. Located in Proximity to Georgian College and the Royal Victoria Hospital, This Townhouse Offers Easy Access to Parks, Public Transit, and Schools, Enhancing its Appeal to both Homeowners and Potential Renters. The Neighborhood's Amenities and the Property's Layout Make it a Versatile Option for Various Living Arrangements. (id:49269)
Homelife Frontier Realty Inc.
110 Briar Glen Court
Dunnville, Ontario
Beautifully preserved, original owner, 2004 “Silverthorne” built bungalow enjoying prime court location in one of Dunnville’s most preferred neighborhoods - ensuring close proximity to this vibrant Grand River town’s popular amenities incs excellent Hospital, schools, churches, river parks, arena/library complex, downtown shops, eateries/bistros & modern east side shopping centers with new “Shoppers Drug Mart” complex near completion. Situated proudly on 0.19 acre pie shaped lot, this “move-in ready” home introduces 1,113sf of tastefully presented, well designed living area, 1,113sq basement level plus 407sf attached 1.5 garage includes convenient man door side yard walk-out. Inviting covered porch provides entry to front foyer leads to comfortable living room/dining room features bright street facing picture window - segues to bright eat-in kitchen sporting ample oak cabinetry, appliances & patio door walk-out to private 66sf rear entertainment deck. Floor plan continues past 4pc bath, guest bedroom - onto sizeable primary bedroom includes personal 3pc en-suite completed with desired main floor laundry plus direct garage access. Hi & dry basement is designed perfectly for large family gatherings incs spacious family room highlighted with n/g fireplace & oversized above grade windows, if more room is required - the adjacent games room fits that bill. Handy 3pc bath, storage room & utility room ensure all lower level square footage is utilized. Notable extras include n/g furnace, AC, north side roof-2013, south side roof-2017 & paved double driveway. The perfect Retiree or Young Family venue - experience, affordable one level comfort in STYLE! (id:49269)
RE/MAX Escarpment Realty Inc.
1504 - 3600 Highway 7 Road
Vaughan (Vaughan Corporate Centre), Ontario
Welcome to Centro Square Condos, Ideally Located At The Vibrant Intersection of Highway 7 And Weston Road In Vaughan, Just Steps From Shops, Dining, And Transit, This Stylish 1-Bedroom, 1-Bathroom Unit On the 15th Floor Features A Spacious North-Facing Balcony With Panoramic Views, And Comes With One Parking Space. Upgraded With 9-Foot Ceilings, Engineered Laminate Flooring, Granite Countertops, And Stainless Steel Appliances, It Offers Both Comfort And Convenience. Amenities Include A Gym, Indoor Pool, Party/Meeting Room And 24Hr Security/Concierge. Available for Possession Starting 1st. (id:49269)
RE/MAX West Realty Inc.
5 Captain Francis Drive
Markham (Buttonville), Ontario
Great Location!!! Top Ranked Schools, Close To Shopping, Transit, Minutes To Hwy 404 & 407., Newly renovated walk out basement with separate entrance. Large Kitchen With Breakfast Area and two spacious bedrooms, One of the bedroom with sliding door, can walk out to Fully Fenced & Private Backyard. Brand new kitchen, fridge and washer machine. This furnished basement is great for a couple or small family. Parking is available for rent, $100 for each parking spot. Rent is included utilities and internet. (id:49269)
Bay Street Group Inc.
576799 Concession 9 Concession
Chatsworth, Ontario
Stunning 86.2 ACRE COMMERCIAL Retreat property encompasses a breathtaking one-of-a-kind Landscape featuring a unique Geodesic Dome Camp with a Cedar Sauna, a 7km Private Trail System through Enchanting Forests, Beautiful Orchards, Event Areas, Bank Barn, and Retreat Lodge. Views Views Views BROCHURE AND INFO PACKAGE AVAILABLE. Extraordinary Commercial Retreat Centre and agricultural property nestled on the scenic Niagara Escarpment in Grey County. One-of-a-kind property offers unparalleled Commercial Permissions and potential development opportunities, making it an ideal investment for Visionaries and Developers. COMMERCIAL PERMISSIONS: Hosting group retreats and providing short-term accommodations Events: Workshops, Classes, Celebrations, Weddings; Camps; Retreats; On-site sales; Recreational, Fitness + Educational Experiences. Commercial Permissions have been Confirmed through Niagara Escarpment Commission and Ontario Land Tribunal decisions. Host Getaways, Retreats, and Experiences. Continue the current brand or bring your own plans THE BUILDINGS: A spacious farmhouse Retreat Lodge with ongoing upgrades including full interior repaint (2024) new well, pump, and pressure tank (2024). 2 story Bank Barn - Lofted Upper Floor, 4250 sq/ft each level, Electrical Panel, Workshop area, Exceptional Views. THE LAND: Sprawling 86 acres with multiple plateaus on Escarpment Ridge with 54 meters between lowest and highest points. 3 Spring-fed Ponds and stunning Lookouts over Big Head Valley. Abundant Exposed Escarpment Rock & Soaring Forests. AGRICULTURE: Fully Organic 10 acre Heritage Orchards, 2 acre Vineyard overlooking the Valley, atop the Ridge, Room for Expansion ASSET PACKAGE: 45hp Kubota Tractor, 2014 Bobcat 4 seater UTV, 2nd Dome to be assembled +++ Create your dream Retreat & Event Space; Boutique Hotel or Eco-Resort; Wellness Centre or Nordic Spa; Summer Camp or Educational Centre; Agri-tourism Destination; Cidery or Winery. Rare opportunity to shape your Vision. (id:49269)
RE/MAX Solid Gold Realty (Ii) Ltd.
576799 Concession 9 Concession
Chatsworth, Ontario
One of a kind, 86.2 ACRE COMMERCIALLY ZONED Retreat property encompasses a breathtaking one-of-a-kind Landscape featuring a unique Geodesic Dome Camp with a Cedar Sauna, a 7km Private Trail System through Enchanting Forests, Beautiful Orchards, Event Areas, Bank Barn, and Retreat Lodge. Views Views Views BROCHURE AND INFO PACKAGE AVAILABLE. Extraordinary Commercial Retreat Centre and agricultural property nestled on the scenic Niagara Escarpment in Grey County. One-of-a-kind property offers unparalleled Commercial Permissions and potential development opportunities, making it an ideal investment for Visionaries and Developers. COMMERCIAL PERMISSIONS: Hosting group retreats and providing short-term accommodations Events: Workshops, Classes, Celebrations, Weddings; Camps; Retreats; On-site sales; Recreational, Fitness + Educational Experiences. Commercial Permissions have been Confirmed through Niagara Escarpment Commission and Ontario Land Tribunal decisions. Host Getaways, Retreats, and Experiences. Continue the current brand or make your own for: A spacious farmhouse Retreat Lodge with ongoing upgrades including full interior repaint (2024) new well, pump, and pressure tank (2024). 2 story Bank Barn - Lofted Upper Floor, 4250 sq/ft each level, Electrical Panel, Workshop area, Exceptional Views. THE LAND: Sprawling 86 acres with multiple plateaus on Escarpment Ridge with 54 meters between lowest and highest points. 3 Spring-fed Ponds and stunning Lookouts over Big Head Valley. Abundant Exposed Escarpment Rock & Soaring Forests. AGRICULTURE: Fully Organic 10 acre Heritage Orchards, 2 acre Vineyard overlooking the Valley, atop the Ridge, Room for Expansion ASSET PACKAGE: 45hp Kubota Tractor, 2014 Bobcat 4 seater UTV, 2nd Dome to be assembled +++ Create your dream Retreat & Event Space; Boutique Hotel or Eco-Resort; Wellness Centre or Nordic Spa; Summer Camp or Educational Centre; Agri-tourism Destination; Cidery or Winery. Rare opportunity to shape your Vision. (id:49269)
RE/MAX Solid Gold Realty (Ii) Ltd.
444 Speedvale Avenue E
Guelph, Ontario
A Prime Investment Opportunity and Cash Flow positive! An exceptional investment opportunity, offering three income-generating units with a variety of modern features, ample parking, and a private backyard. Perfectly suited for any investors, this property is located in a desirable neighbourhood with strong rental demand, making it an ideal addition to your real estate portfolio. Main Floor Unit (3 Bedrooms - $3,150/month): The spacious recently renovated 3-bedroom main floor unit provides a high rental income with a functional layout, natural light, large bedrooms, and fully-equipped kitchen. This unit is in high demand among families and professionals, ensuring steady cash flow for the investor. Basement Unit (Current Rent: $2,250/month): Over a 1000 square feet this 2-bedroom basement unit with private side entrance is perfect for students or young professionals. Large living space, kitchen and dining room. Brand New Garden House (Current Rent: $2,080/month): Built in 2024, the garden house features a private yard, all new windows, modern kitchen and bath, and its own electrical meter for complete tenant independence. Powered by a heat pump, this energy-efficient unit ensures minimal maintenance costs while providing an attractive rental rate in a highly desirable space. . Don’t miss the chance to add this high-performing rental property to your portfolio. (id:49269)
Mcintyre Real Estate Services Inc.
21 Mistysugar Trail
Vaughan (Patterson), Ontario
Welcome to Thornhill Woods in Vaughan! Freshly painted and new lights throughout! This spacious home features 4 bedrooms plus a loft, with a fantastic layout and an open-concept main floor. The kitchen includes an eat-in area, granite countertops, and a walkout to the deck. The convenient second-floor laundry room adds to the home's practicality. The primary bedroom offers a 5-piece ensuite and a walk-in closet, while the second and third bedrooms each have access to a 4-piece semi-ensuite. The large loft on the third floor is perfect for entertaining, complete with a sitting area and a Juliette balcony. Located in an excellent area, close to schools and the community center, with easy access to Highway #7. Full house for lease! (id:49269)
Red House Realty
1009 Windham Centre Road
Windham Centre, Ontario
Great potential for this 1.95 acre lot, zoned residential hamlet, in the heart of Windham Centre. Build your dream home. Financing options available from the seller. Additional outbuildings for a garage, workshop/hobby shop and a large storage barn for a business. Boasting a vast lot ideal for outdoor adventures such as motocross, and more. Possibility for a zoning change to allow for condo development. Lots can be severed and sold to adjacent landowners. Twenty minutes to the beaches of Lake Erie, in the center of what has been named: Ontario's Garden, Norfolk County. 2,780 sq ft. drive-thru barn / outbuilding with hydro. Buyers are to conduct their due diligence regarding required permits for building. The possibilities are virtually endless! (id:49269)
RE/MAX Twin City Realty Inc

