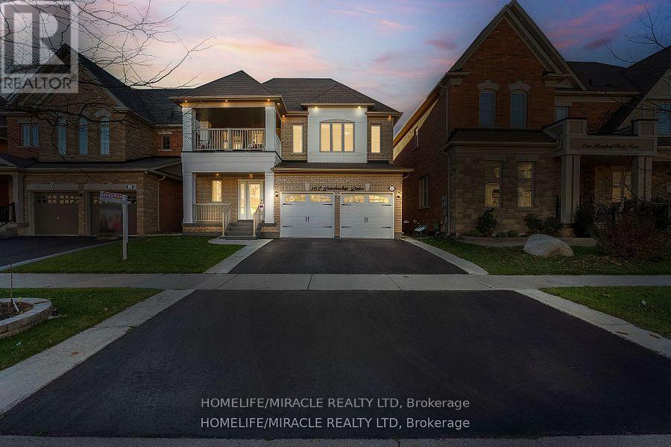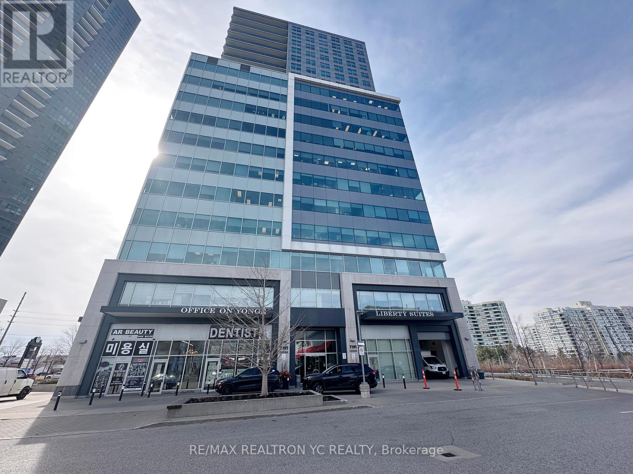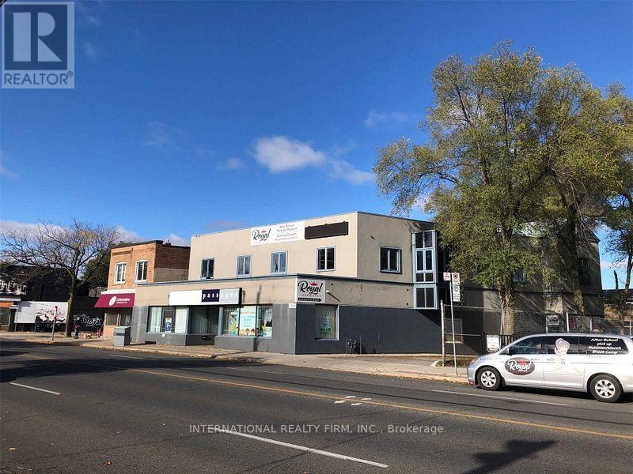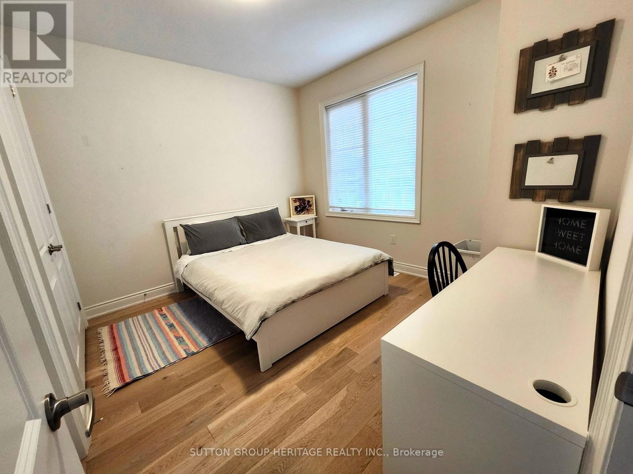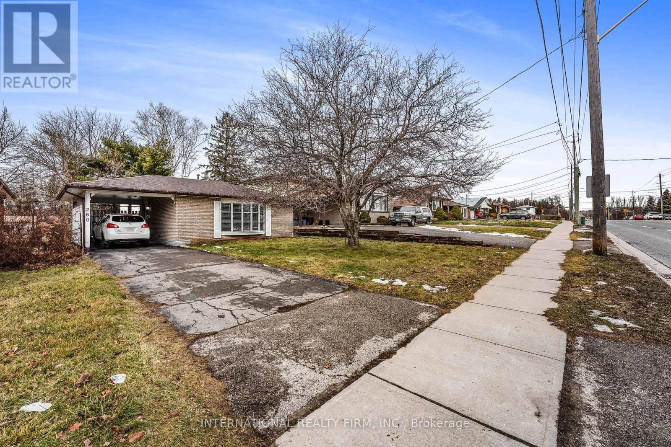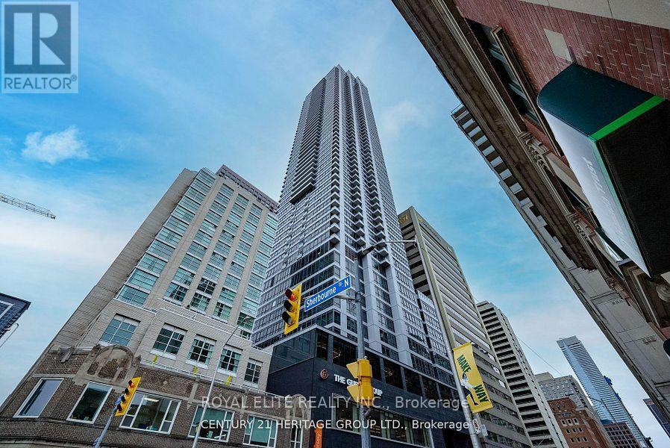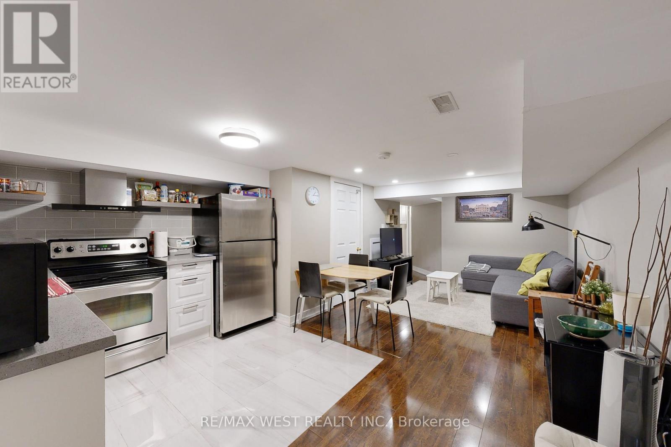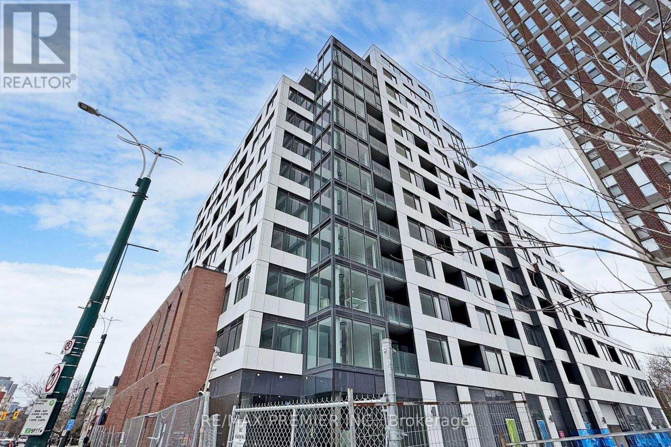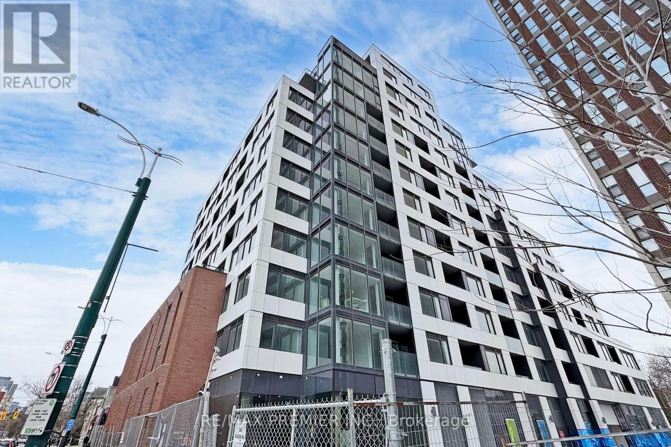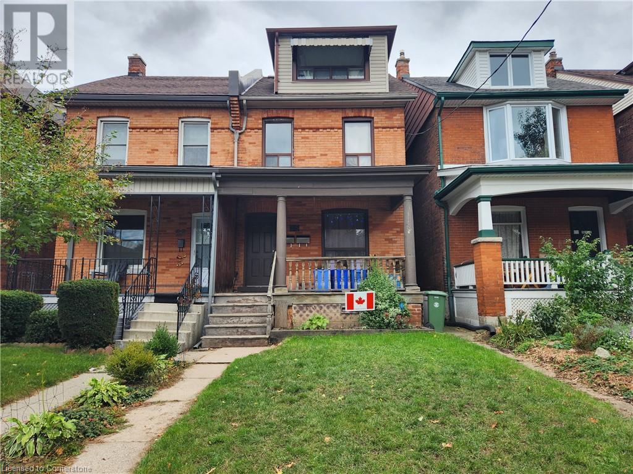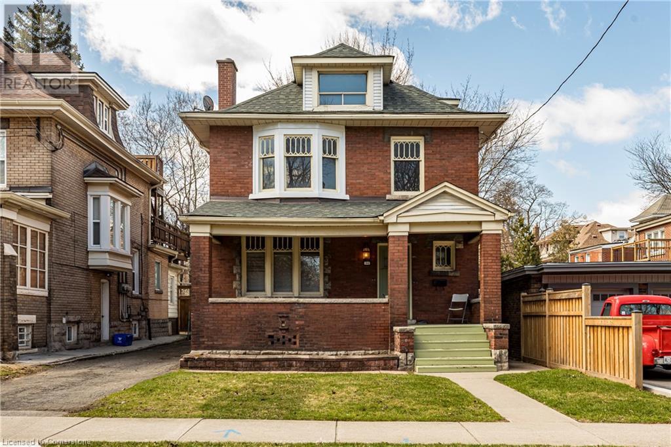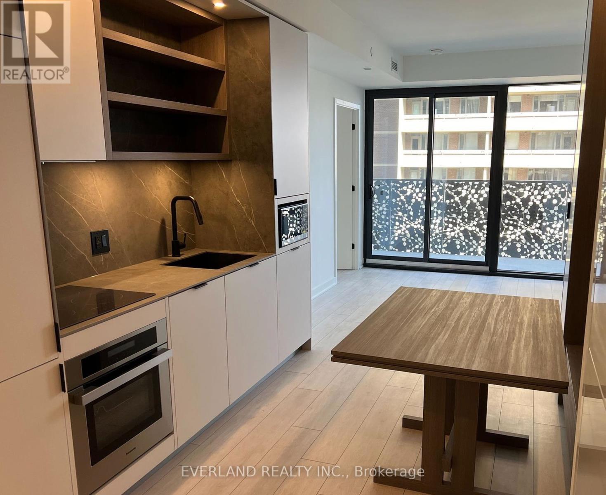162 Leadership Drive
Brampton (Credit Valley), Ontario
Discover the charm of 162 Leadership Drive, a stunning ravine lot with a walkout basement in the highly sought-after Credit Valley neighborhood. This impressive home boasts nearly 4,100 sq. ft. of living space, offering breathtaking ravine and backyard views of the surrounding wooded landscape. The upgraded kitchen features elegant quartz countertops, while the washrooms were renovated just a few years ago. Enhancing the homes curb appeal are new garage and entrance doors. The main floor showcases 9-foot ceilings, thoughtfully designed to maximize natural light, creating a warm and inviting atmosphere ideal for both relaxation and entertaining. The upper level offers spacious and well-appointed rooms, emphasizing comfort and practicality. A standout feature of this home is the fully finished, builder-built walkout basement, complete with an in-law suite, a separate side entrance, a full bathroom, a den, and a generous living area providing privacy and versatility for various living arrangements. Conveniently located near top-rated schools and essential amenities, 162 Leadership Drive blends luxury and tranquility seamlessly. Additional features include an owned security system, an underground sprinkler system, and a newly installed Leaf Filter Gutter. Don't miss the opportunity to own this exquisite home schedule your private viewing today! Home Inspection Report Available. (id:49269)
Homelife/miracle Realty Ltd
14 Emerald Street
Wasaga Beach, Ontario
Welcome to 14 Emerald Street. This beautiful immaculate home is nestled on a quiet crescent in a desirable neighbourhood only steps from walking trails in SW Wasaga Beach. Pride of ownership exudes throughout this lovely 2564 SqFt 4 bedroom, 4 bathroom family home with warm interior decor and private fully fenced and landscaped yard. This spacious home has an open concept main floor layout and is extensively upgraded including attractive ceramic & hardwood flooring, potlights, oak staircase with iron spindles, and has been professionally painted with top quality Benjamin Moore coatings. The bright well appointed kitchen has gorgeous granite counter tops with beveled edges, island with breakfast bar, ss appliances and upgraded cabinets with ample storage space. The cozy family room with gas fireplace is perfect for entertaining family & friends. Upstairs you will find 4 comfortable bedrooms with big closets. The primary bedroom features a large W/I closet and spa-like 5 pc ensuite bathroom with glass shower and luxurious soaker tub. There is also a 4 pc second bathroom as well as a 5 pc Jack & Jill bathroom with double sinks shared by bedrooms 3 & 4. The unfinished basement with painted concrete floor is a clean canvas awaiting your future design. Located close to all amenities incl. schools, stores and beaches. This true gem of a home is better than new and must be seen to be appreciated. Only minutes to the new casino & Collingwood and a short drive to Barrie & Hwy 400. (id:49269)
Coldwell Banker The Real Estate Centre
20 Barrow Avenue
Bradford West Gwillimbury (Bradford), Ontario
Welcome to the prestigious Green Valley Estates Community in South Bradford! This luxurious "Model home" exudes elegance & class, situated in an exclusive family-oriented neighborhood. You'll be captivated by the stunning curb appeal created by the coordinated brick & stonework. Entering through the sunken foyer, you'll be wowed by the openness & intricate details of this approx 2830 sqft home, including pot lights, beautifully crafted crown molding, & wide plank hardwood flooring throughout. The dining room, designed with a tray ceiling & pot lights, is perfect for entertaining, offering ample space for friends family. It seamlessly opens to the family room, featuring a custom-crafted coffered ceiling & cozy gas fireplace, ideal for movie nights. The kitchen is a showstopper, boasting large porcelain tiles, a chef's setup with stainless steel appliances, 40-inch gas stovetop, built-in exhaust fan, extended cabinetry, &large pantry. Under-cabinet lighting & granite countertops add to the kitchens allure. The spacious eat-in area leads to a covered portico with a gas BBQ hook-up. A beautifully detailed wood staircase with iron pickets leads to the 2nd floor, where you'll find 4 spacious bedrooms. Two of the bedrooms feature large walk-in closets & share a Jack & Jill bathroom, while a guestroom offers a private 4-piece ensuite. The master bedroom is a true retreat, complete with tray ceiling, pot lights, large walk-in closet, 5-piece bath featuring a raised vanity, quartz countertops, & large glass shower. The laundry room is open & bright, equipped with cabinetry &a taller height sink. The property boasts high-end details, including custom drapery throughout, a built-in speaker system on the main floor, quartz bathroom vanities, exterior pot lights, an interlocking driveway, & a fully fenced backyard. Within walking distance to excellent schools & parks an just a 5-min drive to Bradford GO Station & Highway 400. Don't miss out on this exquisite property! (id:49269)
Century 21 Heritage Group Ltd.
307 - 7191 Yonge Street
Markham (Thornhill), Ontario
Don't miss out on this rare opportunity to own both a property and a well-established chiropractic clinic located in an upscale professional office building in the World on Yonge complex with very high foot traffic and convenient access to 3 levels of underground parking. The future Yonge & Steeles subway extension will further enhance the long-term value of this location. This unit is perfect for both owners and investors as it offers four separate offices within 812 square feet, and can also be converted to other professional uses to meet a variety of business types and preferences. (id:49269)
RE/MAX Realtron Yc Realty
2801 - 225 Commerce Street
Vaughan (Vaughan Corporate Centre), Ontario
Discover modern urban living in this never-lived-in condominium, offering a pristine andcontemporary lifestyle. This EAST-facing unit boasts a clear and unobstructed view,complemented by 9-foot ceilings throughout. Enjoy the seamless flow of the spacious layout,with a thoughtfully separated living room and kitchen. The primary bedroom features a largewindow that welcomes abundant natural light and includes a generously sized closet for amplestorage. The den is located at a considerable distance from the primary bedroom, ensuring ahigh level of privacy. It is equipped with a door, providing the option to be fully enclosed asa separate room. Step out onto the expansive balcony, perfect for relaxing or entertaining.Conveniently located just steps from the VMC subway station, this property is surrounded bymajor banks, premium shops, and some of Vaughan's most sought-after dining options. Move-inreadydont miss this exceptional opportunity to call VMC home! (id:49269)
RE/MAX Realtron Yc Realty
808 - 286 Main Street
Toronto (East End-Danforth), Ontario
Welcome to Linx! Bright and spacious 1 Bed, 1 Bath unit with large balcony and storage locker. Plenty of natural light from the east facing large windows and sliding door to balcony. At over 600 square feet of living space (554 sqft interior and 91 Sqft Balcony), this floor plan offers efficiency and comfortable features. The well designed kitchen includes built in appliances, sleek counter tops and a large island for breakfast or food prep! The bedroom is large enough for a queen sized bed, and has a walk in closet! And more storage: Large entry way closet & cabinets, and this unit comes with a storage locker located on level 4. Linx is Nestled in the vibrant community of Main and Danforth, complete with trendy eateries, parks and cultural hotspots. Only Steps from Danforth Go and Main TTC Stations. This Smart building includes internet in the maintenance fees, and allows residents to use their Smartphone app to control the thermostat, suite door, building entrance & amenities. Amenities include Concierge, rooftop bbq area, Gym, Guest Suite, Party Room, a Business Centre, Workspace, Kids Room & Pet Area. (id:49269)
Royal LePage Estate Realty
1576 Kingston Road
Toronto (Birchcliffe-Cliffside), Ontario
Ground Floor Commercial Unit With Good Exposure On Busy Kingston Rd. Ideal For Many Uses. Space Has Been Upgraded Ready To Move In. (id:49269)
International Realty Firm
Ph01 - 1328 Birchmount Road
Toronto (Wexford-Maryvale), Ontario
Stunning Penthouse Unit With 9 Foot Ceilings, Floor To Ceiling Windows And A Stunning & Forever Unobstructed South View Of The City & Lake! This Suite Has It All: Upgraded Gourmet Kitchen With Stainless Steel Appliances & Quartz counter and back splash. Large Master Bedroom With Walkout To Balcony & 4 Piece En-suite, Large Second Bedroom With Huge Windows, A 2nd 4 Piece Bathroom. Vinyl Flooring Throughout & Pot lights on the main. An open-concept layout ideal for both entertaining and everyday living. Additional highlights include a secure parking spot, a locker, and a large 210-square-foot balcony. All within minutes of shopping, dining, major highways, and public transit. This bright and inviting home combines modern comfort with unbeatable convenience. The building also features concierge, indoor swimming pool, exercise room and landscape terrace w/ bbq. (id:49269)
RE/MAX Royal Properties Realty
Room - 2524 Orchestrate Drive
Oshawa (Windfields), Ontario
Perfect for a Female Student - 1 Furnished Bedroom + Large Semi-Ensuite Bathroom (shared with another female student) in this Quiet Upscale Home in North Oshawa. Internet, Utilities, Use of Kitchen and Laundry Included. High Demand Windfields Neighbourhood. Close to Schools, UOIT, Durham College, Transit, Shopping, Parks, Hwy 407 & 412. Landlord is a Friendly Lady- Prefers a Female Student. Very Comfortable and Clean Home with No Young Kids or Pets. (id:49269)
Sutton Group-Heritage Realty Inc.
260 Harmony Road N
Oshawa (Eastdale), Ontario
Beautifully Spacious & Well-Maintained 4-Level Backsplit Family Home Featuring 3+1 Bedrooms and 3 Bathrooms. Bright and Airy Open-Concept Living and Dining Area with Large Front Bay Window Filling the Space with Natural Light.. Recently Renovated Bathrooms Throughout. Lower Level In-Law Suite Includes a Kitchenette, Bedroom with Walk-In Closet, Full Bathroom with Fireplace, and Private Separate Entrance - Perfect for Extended Family or Friends. (id:49269)
International Realty Firm
Upper - 870 Carlaw Avenue
Toronto (Playter Estates-Danforth), Ontario
Welcome to 870 Carlaw Avenue in the heart of Playter Estates. This charming 3 bedroom residence offers a spacious and versatile layout, perfect for comfortable living. This apartment is on the 2nd and 3rd level of a classical all brick Toronto home. The 2nd level features a large eat-in kitchen, ensuite laundry, large living room, 1 bedroom and a perfect nook for work-from-home space, with a walkout to a private deck overlooking a picturesque tree-lined street.The third level boasts two additional bedrooms up a private staircase. Enjoy use of the backyard, perfect for relaxing & enjoying more outdoor space. Situated just steps from the subway, all the shops, cafés, and restaurants of the Danforth, and within walking distance to parks and green spaces, this home offers the best of urban convenience. Located in the highly sought-after Jackman School District, this is a rare opportunity to live in one of Toronto's most desirable neighbourhoods. (id:49269)
Royal LePage Signature Susan Gucci Realty
1807 Listowell Crescent
Pickering (Liverpool), Ontario
Welcome Home! This stunning freehold end unit townhome is the perfect blend of style, comfort, and convenience. Featuring a spacious living room, beautiful kitchen, and 3 generously-sized bedrooms, there's plenty of room to relax and recharge. The cozy rec room in the basement is a great space to entertain or enjoy some quiet time. Outside, enjoy the large private backyard with deck, perfect for outdoor entertaining. Ideally located in a prime Pickering neighbourhood, you'll be close to transit, schools, shopping, amenities, and much much more! (id:49269)
Century 21 Leading Edge Realty Inc.
Bsmt - 11 Clair Avenue
Whitby (Brooklin), Ontario
2 Bedroom Basement Apartment With Private Entrance. Located In The Sought-After Brooklin Area. Private Entrance, En-Suite Washer/Dryer. One Driveway Parking Spot. Minutes To Shoppers, Freshco, Longos, TD, CIBC, And More.10 Mins To Costco, Walmart, Homesense, Etc. Tenant Responsible For 30% Of Utilities. Perfect For Those Seeking Comfort And Convenience In A Safe, Family-Friendly Neighborhood. (id:49269)
Homelife/future Realty Inc.
5307 - 395 Bloor Street
Toronto (North St. James Town), Ontario
New Rosedale On Bloor Condos offers stunning city and Rosedale views from this 53rd-floor, North East unit. Featuring 2 bedrooms, 2 bathrooms, and an open, sun-filled living space with 9-foot ceilings & floor-to-ceiling windows, it includes top-notch stainless steel appliances, quartz countertops, and spa-like bathrooms. Residents share a fitness center with the Hilton Hotel and enjoy five-star amenities like an indoor pool, gym, outdoor terrace, and 24-hour concierge.Conveniently located near Sherbourne subway station, Yonge & Bloor, Yorkville, and the University of Toronto, with easy access to the DVP and major transit routes. Modern Cabinetry And Kitchen, Brand New Appliances. (id:49269)
Royal Elite Realty Inc.
Lower - 635 Christie Street
Toronto (Wychwood), Ontario
Check Out This Cozy Wychwood Basement Unit! Short Walk To Wychwood Barns Park & The Unique Charm Of St Clair Avenue! Utilities Included! Furnished, Clean & Modern One Bedroom Apartment! Separate Entrance! 3Pc Bathroom With Standing Shower! Big Closet In Bedroom. Flexible Living Room Space. Kitchen Has Tons Of Storage! Stainless Steel Appliances! Shared Laundry Just Outside The Unit Door! Street Parking Available By City Permit! Only Steps to TTC, Coffee, Restaurants & Shopping! (id:49269)
RE/MAX West Realty Inc.
315 - 664 Spadina Avenue
Toronto (University), Ontario
ONE MONTH FREE* Brand New one bedroom apartment offers the perfect blend of modern comfort, functional design, and unbeatable location. Step inside and enjoy the warmth of an efficient layout designed for comfortable everyday living. The open-concept living and dining space flows seamlessly, making it perfect for relaxing or entertaining. Brand New kitchen, outfitted with brand-new stainless steel appliances, sleek countertops cooking and cleanup just got easier and more stylish. Located just steps from University of Toronto, St. George campus, Queens Park, Bickford Park, convenient access to the Financial and Entertainment districts and essential transit hubs like St. George and Museum subway Stations, Yorkville district, Cousy restaurants (id:49269)
RE/MAX Premier Inc.
501 - 664 Spadina Avenue
Toronto (University), Ontario
ONE MONTH FREE* Brand New one bedroom apartment offers the perfect blend of modern comfort, functional design, and unbeatable location. Step inside and enjoy the warmth of an efficient layout designed for comfortable everyday living. The open-concept living and dining space flows seamlessly, making it perfect for relaxing or entertaining. Brand New kitchen, outfitted with brand-new stainless steel appliances, sleek countertops cooking and cleanup just got easier and more stylish. Located just steps from University of Toronto, St. George campus, Queens Park, Bickford Park, convenient access to the Financial and Entertainment districts and essential transit hubs like St. George and Museum subway Stations, Yorkville district, Cousy restaurants (id:49269)
RE/MAX Premier Inc.
907 - 85 Mcmahon Drive
Toronto (Bayview Village), Ontario
Luxury Building In Concord Park Place Community . 530 Sqft Of Interior + 163Sqft Of Balcony. With 80,000 Sqft Of Amenities, Tennis/Basketball Crt/Swimming Pool/Sauna/Formal Ballroom And Touchless Car Wash, etc. Features 9-Ft Ceilings, Floor To Ceiling Windows, Laminate Floor Throughout, Roller Blinds, Premium finishes, Quartz Countertop, Spa Like Bath With Large Porcelain Tiles. Balcony With Composite Wood Decking With Radiant Ceiling Heaters Looking To Toronto Skyline. Steps To Brand New Community Centre And Park, minutes walk to Bessarion & Leslie Subway Station, Go Train Station, And Minutes To Hwy 401/404, Bayview Village & Fairview Mall. (id:49269)
Prompton Real Estate Services Corp.
1401 - 8 Cumberland Street
Toronto (Annex), Ontario
Discover urban living at its finest in this stunning 1-bedroom, 1-bath condo in Yorkville Toronto's most desirable neighborhood! This contemporary suite features soaring 10-foot smooth ceilings, floor-to-ceiling windows, and elegant engineered hardwood floors throughout. The spacious bedroom offers a double closet, while the sleek kitchen is outfitted with stainless steel appliances, caesarstone backsplash and caesarstone countertops all with city views. The 4-piece washroom has a wood cabinet with stone countertop and a tub shower door upgrade on the bathtub. Enjoy the convenience of in-suite laundry as well! The building offers top-tier amenities, including a Fitness Centre, Yoga Studio, Steam Room, Business Center, Party Room, Pet Spa, and a serene Outdoor Garden. With a perfect 100 Walk Score and Transit Score, you're steps away from world-class shopping, Eataly, and some of the city's finest restaurants. Easy access to the Don Valley Parkway, Gardiner Expressway, and Highway 401 makes commuting a breeze. Whether you're a first-time buyer or an investor, this stylish and perfectly located condo is an opportunity you wont want to miss! (id:49269)
Keller Williams Real Estate Associates
25 Gladstone Avenue
Hamilton, Ontario
Well maintained LEGAL 2 family property with fantastic long term tenants! Furnace/AC new Dec 2020. Spacious main floor unit has 2 bedrooms (or one and a den), high ceilings and sliding door to walk out backyard and deck (will be vacant June 1st)! In suite laundry and one private parking spot. Upper unit offers 1 bedroom plus a den, 1.5 baths and a huge attic enclave that can be a multi-use (currently a bedroom) space - with a walk out balcony off the kitchen! Situated in Hamilton's St. Clair neighbourhood, this property works well for the investor or a Buyer that can live in one unit & help pay the mortgage with the other! (id:49269)
Royal LePage State Realty
196 Sherman Avenue S
Hamilton, Ontario
Spacious 2.5 storey, 5 bedroom century home in Hamilton’s St Clair neighbourhood! Main level features a large foyer, separate living and dining rooms and kitchen. Upstairs are 3 bedrooms, including a huge master and family bathroom. The attic offers 2 additional bedrooms. Partially finished basement offers 2 additional rooms and a bathroom. Outside is plenty of parking, a detached garage and a large front porch. Freshly painted and move in ready. Utilities not included in rent. (id:49269)
Judy Marsales Real Estate Ltd.
6 - 1 Leaside Park Drive
Toronto (Thorncliffe Park), Ontario
Client RemarksPrime Commercial Space Steps from the future Thorncliffe Park Station on the Ontario Line (currently under construction), this ground-floor commercial space offers net rent with all utilities included in TMI. Located in a residential building with a prominent corner presence near Leaside, it benefits from high traffic, close proximity to amenities, and is within walking distance to East York Town Centre. Join an established tenant mix, including medical, pharmacy, dental, and community service providers, with over 100 parking spaces available on-site. Ideal for medical and wellness services such as optometry, chiropractic, physiotherapy, acupuncture, and massage therapy, as well as educational and childcare facilities, including daycare, aftercare programs, and tutoring. (id:49269)
Everland Realty Inc.
2201 - 55 Charles Street E
Toronto (Church-Yonge Corridor), Ontario
Brand New, never lived in. A breath-taking view can be enjoyed from this beautiful 1 bedroom 1 bathroom unit . Featuring a floor-to-ceiling window. Finished to a high standard throughout, with high ceilings and a large balcony all the way from the bedroom to the den and living room. 24-hour concierge, top-of-the-line fitness center, steam room and Zen garden with BBQ area and outdoor seating. TTC subway station, restaurants, supermarkets, parks, everything is at your fingertips. (id:49269)
Everland Realty Inc.
72 Erb Street E Unit# 401
Waterloo, Ontario
REVIVE on Erb is a very new UPTOWN WATERLOO BOUTIQUE RENTAL BUILDING. Featuring cutting edge prop tech with 1Valet Concierge and Salto keyless access systems. This large 1 bedroom accessible unit offers a front foyer, an open kitchen with eat-up bar, stainless appliances, quartz countertops and custom cabinetry. A bright and spacious living area with walk out to a covered private balcony. A large bedroom with an extra spacious closet and a custom closet system. A high-end bathroom and in-unit laundry add the finishing touches to this custom unit. Additional building features include an elevator, outdoor BBQ amenity space, locker units, indoor bike storage, and a bike wash/pet wash station. Don't miss this opportunity to live just 200m from the Uptown Waterloo ION stop and all that Uptown Waterloo has to offer. (id:49269)
Mcintyre Real Estate Services Inc.

