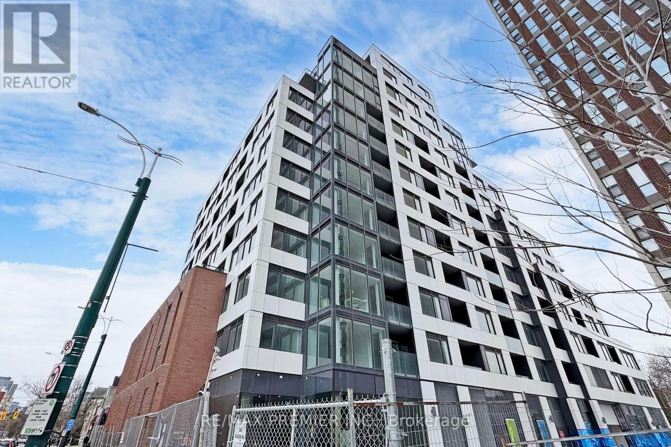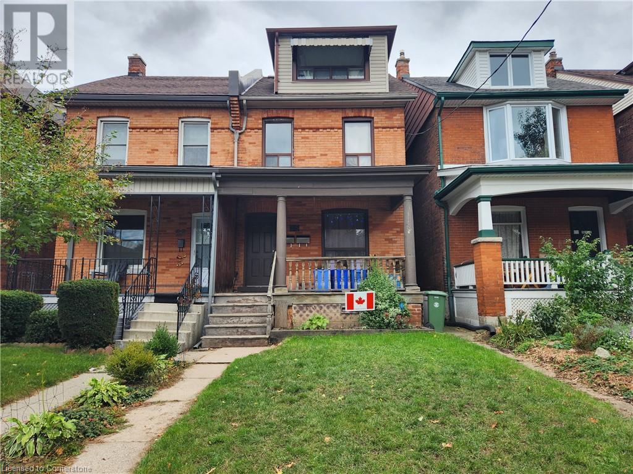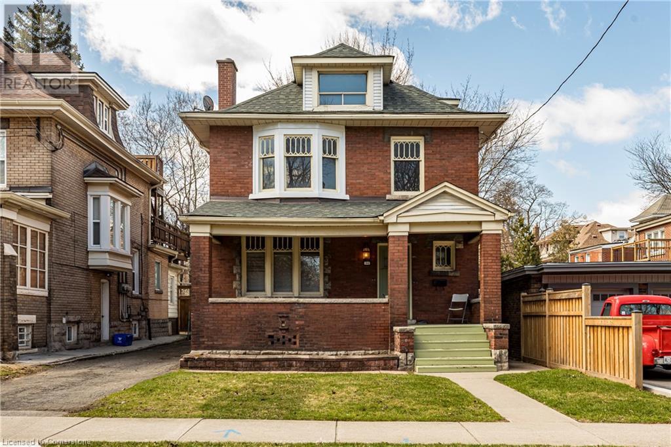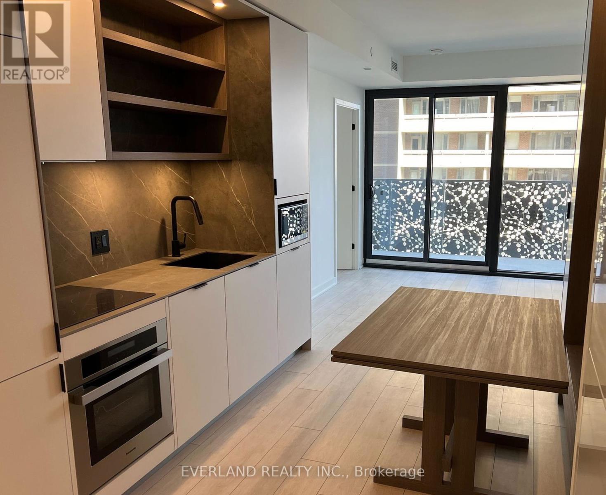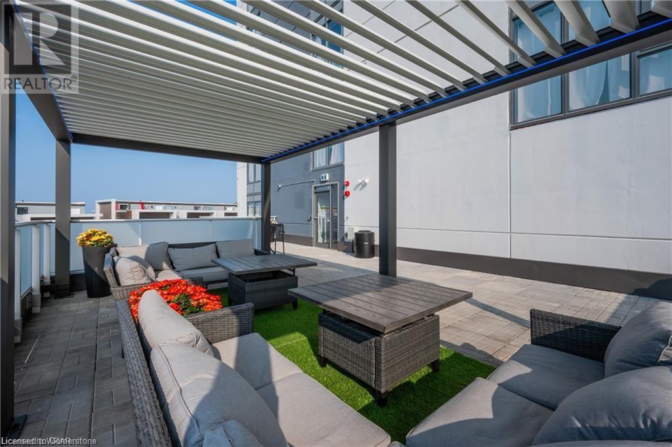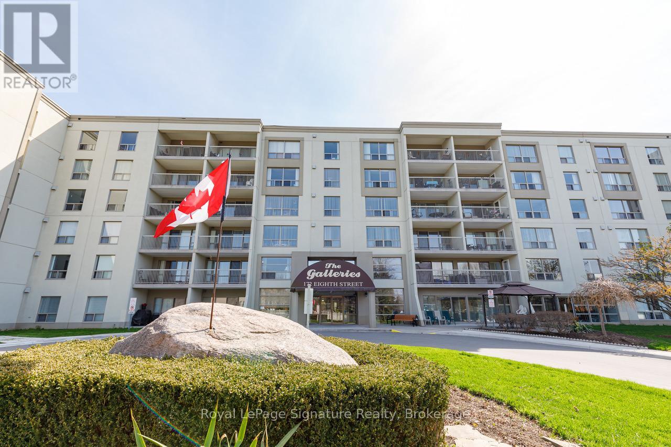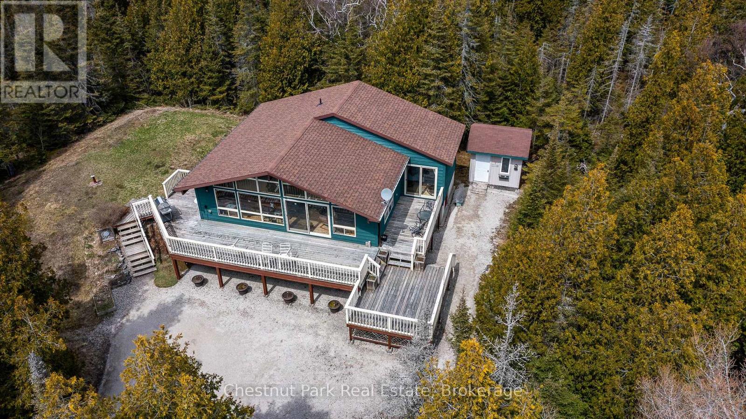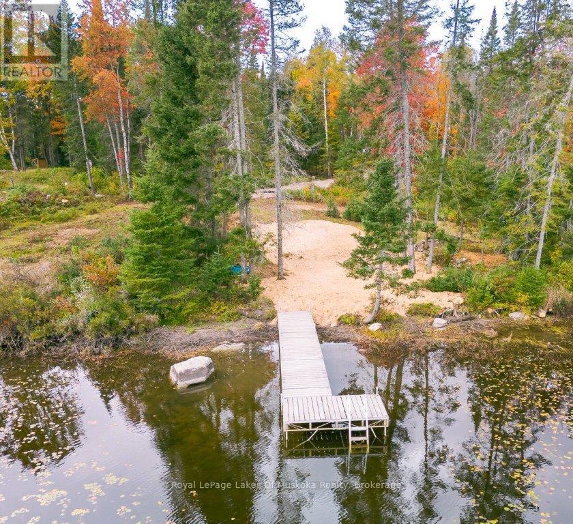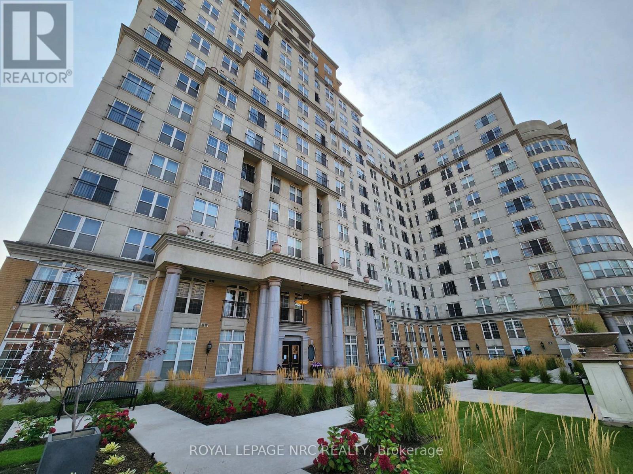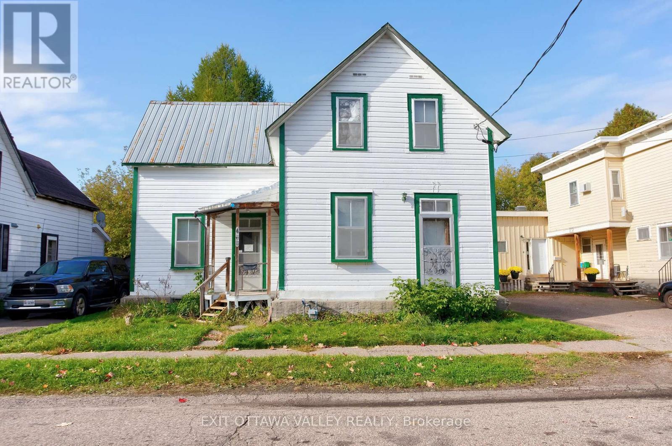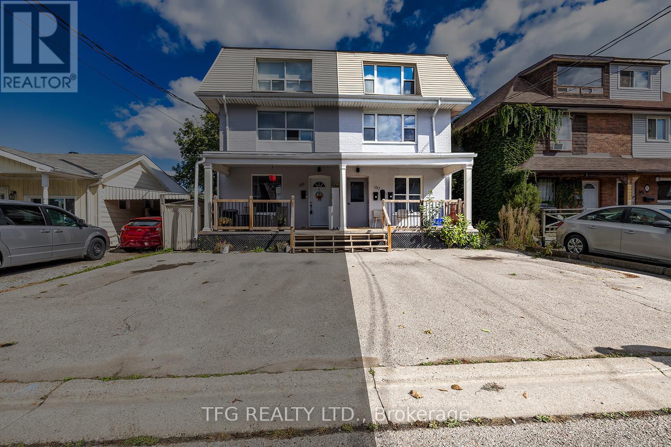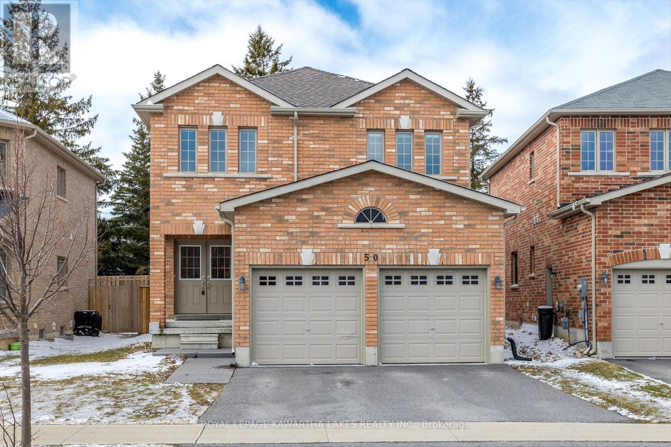501 - 664 Spadina Avenue
Toronto (University), Ontario
ONE MONTH FREE* Brand New one bedroom apartment offers the perfect blend of modern comfort, functional design, and unbeatable location. Step inside and enjoy the warmth of an efficient layout designed for comfortable everyday living. The open-concept living and dining space flows seamlessly, making it perfect for relaxing or entertaining. Brand New kitchen, outfitted with brand-new stainless steel appliances, sleek countertops cooking and cleanup just got easier and more stylish. Located just steps from University of Toronto, St. George campus, Queens Park, Bickford Park, convenient access to the Financial and Entertainment districts and essential transit hubs like St. George and Museum subway Stations, Yorkville district, Cousy restaurants (id:49269)
RE/MAX Premier Inc.
907 - 85 Mcmahon Drive
Toronto (Bayview Village), Ontario
Luxury Building In Concord Park Place Community . 530 Sqft Of Interior + 163Sqft Of Balcony. With 80,000 Sqft Of Amenities, Tennis/Basketball Crt/Swimming Pool/Sauna/Formal Ballroom And Touchless Car Wash, etc. Features 9-Ft Ceilings, Floor To Ceiling Windows, Laminate Floor Throughout, Roller Blinds, Premium finishes, Quartz Countertop, Spa Like Bath With Large Porcelain Tiles. Balcony With Composite Wood Decking With Radiant Ceiling Heaters Looking To Toronto Skyline. Steps To Brand New Community Centre And Park, minutes walk to Bessarion & Leslie Subway Station, Go Train Station, And Minutes To Hwy 401/404, Bayview Village & Fairview Mall. (id:49269)
Prompton Real Estate Services Corp.
1401 - 8 Cumberland Street
Toronto (Annex), Ontario
Discover urban living at its finest in this stunning 1-bedroom, 1-bath condo in Yorkville Toronto's most desirable neighborhood! This contemporary suite features soaring 10-foot smooth ceilings, floor-to-ceiling windows, and elegant engineered hardwood floors throughout. The spacious bedroom offers a double closet, while the sleek kitchen is outfitted with stainless steel appliances, caesarstone backsplash and caesarstone countertops all with city views. The 4-piece washroom has a wood cabinet with stone countertop and a tub shower door upgrade on the bathtub. Enjoy the convenience of in-suite laundry as well! The building offers top-tier amenities, including a Fitness Centre, Yoga Studio, Steam Room, Business Center, Party Room, Pet Spa, and a serene Outdoor Garden. With a perfect 100 Walk Score and Transit Score, you're steps away from world-class shopping, Eataly, and some of the city's finest restaurants. Easy access to the Don Valley Parkway, Gardiner Expressway, and Highway 401 makes commuting a breeze. Whether you're a first-time buyer or an investor, this stylish and perfectly located condo is an opportunity you wont want to miss! (id:49269)
Keller Williams Real Estate Associates
25 Gladstone Avenue
Hamilton, Ontario
Well maintained LEGAL 2 family property with fantastic long term tenants! Furnace/AC new Dec 2020. Spacious main floor unit has 2 bedrooms (or one and a den), high ceilings and sliding door to walk out backyard and deck (will be vacant June 1st)! In suite laundry and one private parking spot. Upper unit offers 1 bedroom plus a den, 1.5 baths and a huge attic enclave that can be a multi-use (currently a bedroom) space - with a walk out balcony off the kitchen! Situated in Hamilton's St. Clair neighbourhood, this property works well for the investor or a Buyer that can live in one unit & help pay the mortgage with the other! (id:49269)
Royal LePage State Realty
196 Sherman Avenue S
Hamilton, Ontario
Spacious 2.5 storey, 5 bedroom century home in Hamilton’s St Clair neighbourhood! Main level features a large foyer, separate living and dining rooms and kitchen. Upstairs are 3 bedrooms, including a huge master and family bathroom. The attic offers 2 additional bedrooms. Partially finished basement offers 2 additional rooms and a bathroom. Outside is plenty of parking, a detached garage and a large front porch. Freshly painted and move in ready. Utilities not included in rent. (id:49269)
Judy Marsales Real Estate Ltd.
6 - 1 Leaside Park Drive
Toronto (Thorncliffe Park), Ontario
Client RemarksPrime Commercial Space Steps from the future Thorncliffe Park Station on the Ontario Line (currently under construction), this ground-floor commercial space offers net rent with all utilities included in TMI. Located in a residential building with a prominent corner presence near Leaside, it benefits from high traffic, close proximity to amenities, and is within walking distance to East York Town Centre. Join an established tenant mix, including medical, pharmacy, dental, and community service providers, with over 100 parking spaces available on-site. Ideal for medical and wellness services such as optometry, chiropractic, physiotherapy, acupuncture, and massage therapy, as well as educational and childcare facilities, including daycare, aftercare programs, and tutoring. (id:49269)
Everland Realty Inc.
2201 - 55 Charles Street E
Toronto (Church-Yonge Corridor), Ontario
Brand New, never lived in. A breath-taking view can be enjoyed from this beautiful 1 bedroom 1 bathroom unit . Featuring a floor-to-ceiling window. Finished to a high standard throughout, with high ceilings and a large balcony all the way from the bedroom to the den and living room. 24-hour concierge, top-of-the-line fitness center, steam room and Zen garden with BBQ area and outdoor seating. TTC subway station, restaurants, supermarkets, parks, everything is at your fingertips. (id:49269)
Everland Realty Inc.
72 Erb Street E Unit# 401
Waterloo, Ontario
REVIVE on Erb is a very new UPTOWN WATERLOO BOUTIQUE RENTAL BUILDING. Featuring cutting edge prop tech with 1Valet Concierge and Salto keyless access systems. This large 1 bedroom accessible unit offers a front foyer, an open kitchen with eat-up bar, stainless appliances, quartz countertops and custom cabinetry. A bright and spacious living area with walk out to a covered private balcony. A large bedroom with an extra spacious closet and a custom closet system. A high-end bathroom and in-unit laundry add the finishing touches to this custom unit. Additional building features include an elevator, outdoor BBQ amenity space, locker units, indoor bike storage, and a bike wash/pet wash station. Don't miss this opportunity to live just 200m from the Uptown Waterloo ION stop and all that Uptown Waterloo has to offer. (id:49269)
Mcintyre Real Estate Services Inc.
1438 Highland Road W Unit# 807
Kitchener, Ontario
SPECIAL PROMOTION * ONE MONTH RENT FREE! AVAILABLE IMMEDIEATELY! This Beautiful large one bedroom plus den Magnolia Model Is waiting for you to call it home. Your small pet and your whole family are welcome to enjoy this luxurious condo living. From the European inspired sleek kitchen with steel appliances, the lustrous quartz countertops to thoughtful layout, this condo effortlessly maximizes space, providing you with a generously 2 sized bedroom and the versatile den space which can be transformed into a home office, cozy reading nook, dining room or a guest space. The best fixture dog wash station means that your small family member - pet is welcome to move in with you. TENANT PAYS; HYDRO AND INTERNET. PARKING and LOCKER IS NOT INCLUDED IN THE PRICE OF THE UNITS. (Optional - locker $60-parking -$125; AMENETIES; Outdoor terrace with cabanas and bar• Smart building Valet system app for digital access to intercom • Plate-recognition parking garage door• Car wash station• Dog wash station• Fitness studio• Meeting room• Secure indoor bike racks• Electric vehicle charging station The upscale features, and strategic location, offers you the opportunity to experience the best of the modern urban living style. Hurry up. First come first serve. (id:49269)
Royal LePage Wolle Realty
1434 Highland Road W Unit# 504
Kitchener, Ontario
SPECIAL PROMOTION ONE MONTH RENT FREE. AVAILABLE IMMEDIEATELY! This Beautiful large one bedroom plus den Model Is waiting for you to call it home. Your small pet and your whole family are welcome to enjoy this luxurious condo living. From the European inspired sleek kitchen with steel appliances, the lustrous quartz countertops to thoughtful layout, this condo effortlessly maximizes space, providing you with a generously sized bedrooms. TENANT PAYS; HYDRO AND INTERNET. PARKING and LOCKER IS NOT INCLUDED IN THE PRICE OF THE UNITS. (Optional - locker $60-parking -$125; AMENETIES; Outdoor terrace with cabanas and bar• Smart building Valet system app for digital access to intercom • Plate-recognition parking garage door• Car wash station• Dog wash station• Fitness studio• Meeting room• Secure indoor bike racks• Electric vehicle charging station The upscale features, and strategic location, offers you the opportunity to experience the best of the modern urban living style. Hurry up. First come first serve.• Four-seasons rooftop heated pool• Rooftop terrace and lounge• Food Hall• Arcade• Theatre room• Children’s playroom • Smart building system equipped with 1Valetresident app for digital access to intercom and amenity booking Number of Units: 215 Size: From 366 - 1453 sq. ft. Suites: Studio, 1 bed, 2 bed, 3 bed Address: 1442 Highland Rd W, Kitchener (id:49269)
Royal LePage Wolle Realty
608 - 172 Eighth Street
Collingwood, Ontario
Living in the top-floor corner unit at The Galleries in Collingwood offers a lifestyle of comfort and convenience, with natural light flooding the space and picturesque views of Osler Ski Club. The well-laid-out floor plan features oversized bedrooms, in-suite laundry, and ample storage including three oversized closets and a linen closet. This vibrant community fosters connection with its shared spaces, such as a welcoming lobby, a spacious party room, and a fully equipped exercise room complete with saunas, change rooms, and accessible showers. Residents enjoy secure entry, underground parking, and a storage locker. With its blend of privacy, natural beauty, and community amenities, The Galleries is the perfect place to call home. (id:49269)
Royal LePage Signature Realty
39 Hatt Street
Northern Bruce Peninsula, Ontario
Nestled among the trees on a peaceful 2.1-acre lot, this inviting raised bungalow offers the perfect blend of comfort and nature. The open-concept design is ideal for entertaining, featuring warm v-match pine walls and a spacious living room with a cozy propane fireplace. The functional kitchen provides ample counter space, while a wall of windows floods the space with natural light and frames stunning views of the western sky and starlit nights. The home includes two generous-sized bedrooms, with the primary bedroom offering patio door access to a side deck perfect for enjoying your morning coffee while watching the abundance of birds in the nearby trees. A third bedroom has been thoughtfully converted into a laundry room with a dedicated office space. The 3-piece bathroom features a low-threshold walk-in shower for added convenience. A detached garage provides both parking and a dedicated workshop area, with a finished upper level for guest overflow complete with a compostable toilet. Lake access is just a short walk down the road, offering the perfect spot to launch a kayak or enjoy a refreshing summer swim. Relax to the soothing sound of waves rolling in from Lake Huron. Located just 15 minutes from Tobermory and close to Singing Sands Beach, Bruce Peninsula National Park, and other local attractions, this property is a peaceful retreat with easy access to everything the area has to offer. Don't miss this rare opportunity to own a private escape in the heart of nature! (id:49269)
Chestnut Park Real Estate
12 Maxwell Lane
Parry Sound Remote Area, Ontario
Rare and beautiful flat, residential building lot with sunrise exposure and located in an up and coming area with a mixture of older, family owned cottages and newer executive homes. Sitting on the shores of Deer Lake in an unorganized township this lot is a perfect slate for your building dreams. Being in an unorganized township means more lenient build restrictions as well as setbacks from the water. Thinking of an Airbnb to help offset the costs of building your dream...that's another advantage of an unorganized township. The natural beauty of this lot, located off a year round private road, is complimented by the underground hydro servicing the lot. Not only do the underground lines in the area make the it more attractive for resale but it means less power outages during storms so less of a need to purchase a back up power system. This serene, quiet area boasts multiple golf courses nearby and all the amenities you need only a short drive to the village. The cleared area and existing driveway make the building process even more seamless, providing a solid foundation for your future residence. Imagine waking up in the morning to a breathtaking view from your screened in porch or sitting in the porch at night and getting a chance viewing of a moose grazing in the nearby forest. Be mesmerized by the deer that winter in the area. Look up into the night sky and see what the stars look like with little to no light pollution from a city. Teach your children or grandchildren about the constellations while looking up at the clear sky and watch the awe and amazement in their eyes when they notice a shooting star pierce across the night sky or when you catch a glimpse of the northern lights from your back yard. A generous mix of hard and softwood in the area make for amazing autumn colours. Come out and see that building your dream is possible. (id:49269)
Royal LePage Lakes Of Muskoka Realty
812 - 135 James Street S
Hamilton (Corktown), Ontario
Two-bedroom, two-bathroom condo at Château Royale, condo living in the Heart of Hamilton, where location meets lifestyle. This spacious 2-bedroom, 2-bathroom condominium offers comfort, convenience, and the best of urban living in one of Hamilton's most sought-after addresses. Nestled in the vibrant business district, you're just steps from GO Bus & Train Station, St. Josephs Hospital, McMaster Medical Centre, and a variety of restaurants, cafés, and shopping options. Features Include open-concept layout with modern finishes, private Jouliette balcony, ensuite bath and walk-in closets for comfort, In-suite laundry for added convenience. Building amenities include fully equipped fitness centre, Serene rooftop garden with city views, concierge and storage locker. On-street parking available. Whether your'e a professional, medical resident, or someone looking to enjoy carefree condo living, Château Royale offers the perfect blend of urban sophistication and everyday practicality. Dont miss out. Schedule your private tour today! (id:49269)
Royal LePage NRC Realty
Ph116 - 17 Anndale Drive
Toronto (Willowdale East), Ontario
Experience luxury living at "Savvy" Condos by Menkes! Nestled in the sought-after Willowdale East neighborhood, this stunning 720 sq. ft. penthouse offers everything you desire just steps away. Featuring a bright and spacious 1 bedroom plus den layout, this unit includes Level 1 parking and a storage locker, along with west-facing views from your balcony and an open-concept design with a modern kitchen and stainless steel appliances. A generously sized den can be used as a second bedroom or excellent WFH office!The amenities at this North York condo are among the finest in the city, boasting a gym, pool, party room, concierge, sauna, and media room. With ample visitor parking, a walk score of 90 and easy access to highways and the TTC, living here offers the ultimate in convenience. (id:49269)
Royal LePage Signature Realty
661 Lauraleaf Crescent
Ottawa, Ontario
Lovely 3 bedroom 3 bath townhome with finished basement situated QUINN'S POINTE Barrhaven! You will be impressed by the hardwood throughout the main floor. The open concept dining room, Living room and kitchen with stainless steel appliances when you enter the door. The second level complete with a master bedroom and WIC and ensuite bathroom, 2 spacious bedrooms and a full bath and convenient laundry as well. Finished lower level with a generous sized Rec room. Fully fenced backyard. This is a nice quiet street with a park just around the corner. Minutes to Park, School, Minto recreation center. Do not miss out on this great property!, Flooring: Carpet Wall To Wall (id:49269)
Home Run Realty Inc.
112 Mojave Crescent
Ottawa, Ontario
Welcome to 112 Mojave! A beautifully maintained END UNIT townhome offering comfort, space, and convenience in a family-friendly neighbourhood. This bright and airy 3-bedroom, 2.5-bathroom home features an open-concept main level with a seamless flow and hardwood flooring. The living room has a cozy gas fireplace, perfect for relaxing evenings. The dining room overlooks the kitchen, which features timeless white cabinets and a gas stove. A handy 2-piece bathroom completes this floor. Upstairs, you'll find a generous primary suite complete with a 4-piece cheater bath and walk-in closet, two spacious bedrooms, a versatile office area ideal for working from home, and a 4-piece main bathroom. The lower level is the perfect family room and has its own gas fireplace. The fenced backyard has a deck perfect for summer BBQs and relaxing outdoors. Enjoy the convenience of an attached garage and the perks of being just minutes from schools, public transit, shopping, and restaurants. Whether you're a first-time buyer or a growing family, this home checks all the boxes! (id:49269)
RE/MAX Hallmark Sam Moussa Realty
468 Moffat Street
Pembroke, Ontario
Welcome to 468 Moffat St, a charming 3-bedroom home centrally located brimming with character! The main floor offers a large dining and living room with high ceilings and hardwood flooring. The second floor has 3 bedrooms, storage, and a large 4 piece bathroom with a stand-up shower and trendy claw foot tub. Walkout your kitchen to your private backyard with no rear neighbors provides a peaceful, private retreat, ideal for relaxing or outdoor activities. Also on the property is a large storage shed and detached garage. This home is located within walking distance to downtown, shopping, and dining! (id:49269)
Exit Ottawa Valley Realty
206 - 435 Colborne Street
London, Ontario
Live comfortably in this bright and modern 2-bedroom, 2-bath corner unit condo, perfectly located just a 5-minute walk from Victoria Park and Richmond Row. The open-concept layout is flooded with natural light and features a spacious private balcony ideal for morning coffee or evening relaxation. The bedrooms are positioned on opposite sides of the unit, offering great privacy for roommates or anyone working from home. The primary suite includes its own ensuite bath, while the kitchen is equipped with stainless steel appliances and a convenient breakfast bar. This well-maintained unit also includes in-suite laundry and underground parking, so you'll never have to worry about scraping snow off your car in the winter. Located in a quiet, boutique building with an elegant lobby, the condo offers a peaceful living environment in the heart of the city. Utilities included in rent are heat, water, air conditioning, and hot water. Hydro is extra (approximately $50/month). Ideal for professionals or downsizers seeking comfort, convenience, and walkable access to all that downtown has to offer. (id:49269)
The Agency Real Estate
2760 Napperton Drive
Adelaide Metcalfe, Ontario
This charming bungalow perfectly combines comfort and rural elegance, set on an expansive 9-acre parcel and boasts 3+2 bedrooms and 2.5 bathrooms, providing ample space for family gatherings and cherished memories.Step inside, and you'll find a bright and inviting kitchen, a chef's delight with plenty of cupboards to store all your culinary essentials. The spacious living areas flow seamlessly, ensuring that family and friends can gather comfortably. The large primary bedroom serves as a peaceful retreat, offering a serene escape at the end of a long day. For those seeking additional space, the home features a versatile granny suite with a separate walk-up entrance and separate laundry hookups, perfect for guests, in-laws, or even as a potential rental opportunity. This home is heated and cooled with Geothermal saving you money on utilities. As you venture outside, the property truly shines. An above-ground pool beckons on warm summer days, surrounded by a privacy stone patio that creates an ideal setting for entertaining or relaxing with a good book. The barn/workshop is a wonderful addition, providing ample room for hobbies, projects, or even storage for your equipment and it includes it's own sand point well.With some of the land currently being rented for organic agricultural use that has not been sprayed for 7 years, this property presents a unique opportunity to embrace a hobby farmer's lifestyle. Whether you're interested in gardening, raising animals, or simply enjoying the vast open spaces, this oasis is ready to fulfill your dreams.With a three-car garage for all your vehicles and toys, and a generous basement for extra storage, this home truly offers everything you need. Embrace the charm of country living while enjoying the comforts of modern amenities. This bungalow is not just a house; it's a place to call home, where you can create lasting memories for years to come. Don't miss the chance to make it yours! (id:49269)
Synergy Realty Ltd
283 Jarvis Street
Oshawa (O'neill), Ontario
Welcome to this fully registered legal triplex in the heart of Oshawa, offering an incredible investment opportunity with three well-maintained one-bedroom units. Situated in a desirable neighbourhood close to Costco, shopping centres, transit, and all major amenities, this property is perfect for investors or those looking to live in one unit while generating rental income. Each unit is separately metered for hydro, ensuring tenants pay their own utilities, which maximizes your net income. The property also features a shared laundry facility in the basement, adding convenience and appeal for tenants. The main floor unit is currently vacant, offering immediate occupancy for a new tenant or owner-user, while the upper units are occupied by long-term, reliable tenants, providing steady rental income from day one. With its legal status registered with the City of Oshawa, you can invest with confidence, knowing the property meets all necessary zoning and bylaw requirements. The triplex sits on a well-maintained lot with ample parking and easy access to schools, parks, and major highways. Opportunities like this don't come often whether you're a seasoned investor or just entering the rental market, this is a fantastic chance to own a cash-flowing property in a prime location! (id:49269)
Tfg Realty Ltd.
285 Jarvis Street
Oshawa (O'neill), Ontario
Welcome to this beautifully maintained semi-detached home, perfectly situated just steps from transit, Costco, shopping centers, and all major amenities. Offering both convenience and comfort, this home is ideal for families, professionals, or investors looking for a move-in-ready property in a prime location. Step inside to an inviting open-concept layout that seamlessly connects the living and dining areas, creating a bright and airy space perfect for entertaining. The updated kitchen features modern finishes, ample cabinetry, and a functional design that makes cooking a pleasure. A main-floor laundry room and a convenient powder room add to the homes practicality. From the main level, enjoy a walkout to your private deck, perfect for relaxing or hosting guests. The second floor offers two spacious bedrooms, each designed for comfort. One bedroom boasts a 4-piece ensuite and a walkout balcony, offering a private retreat with a great view. Both bedrooms feature large windows, flooding the space with natural light and creating a warm, inviting atmosphere. With plenty of storage throughout, this home ensures all your belongings have their place, keeping your living space organized and clutter-free. Don't miss out on this fantastic opportunity to own a beautiful home in a highly sought-after neighborhood. (id:49269)
Tfg Realty Ltd.
1365 Janina Boulevard
Burlington, Ontario
Welcome to 1365 Janina Blvd, a charming raised bungalow nestled on a beautiful 62 x 104.43 ft lot in the highly sought-after Tyandaga neighbourhood. With 2 + 1 comfortable bedrooms, including the oversized primary bedroom with a sliding door to the backyard, 2 full bathrooms and flex spaces, this home presents endless potential for customization to suit your needs. Step outside and enjoy the private backyard, ideal for outdoor entertaining, gardening, or simply relaxing in the fresh air. Located in a quiet, friendly neighborhood, this home is close to schools, shopping, parks, public transit and highway access. The perfect balance of tranquility and accessibility. Don’t miss the opportunity to make this lovely property your own. RSA. SQFT. (id:49269)
Royal LePage State Realty
50 Claxton Crescent
Kawartha Lakes (Lindsay), Ontario
Bright, Beautiful & Move-In Ready! Welcome to this stunning 2-storey home nestled in a newer, highly sought-after neighbourhood perfectly designed for modern family living. With 4 spacious bedrooms, a double car garage, and a private, fully fenced backyard, there's plenty of room for everyone to live, play, and grow. Step inside to discover a welcoming, open layout ideal for both everyday life and entertaining. The primary suite is a true retreat, featuring a private ensuite and separate spaces for both spouses a rare and thoughtful touch! Enjoy the convenience of being just minutes from shopping, the community hospital, and the local recreation centre. Everything your family needs is right at your doorstep. Dont miss out on this fresh spring opportunity to make this house your home! (id:49269)
Royal LePage Kawartha Lakes Realty Inc.

