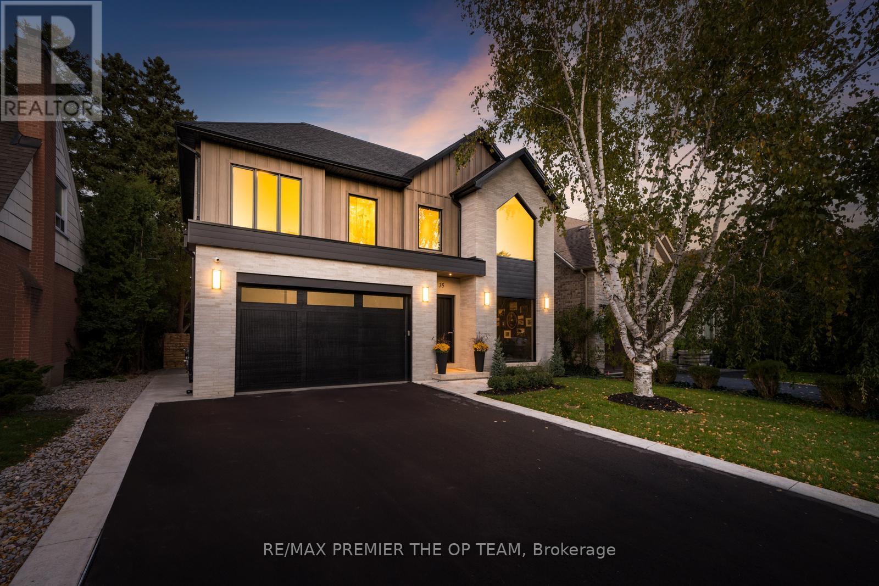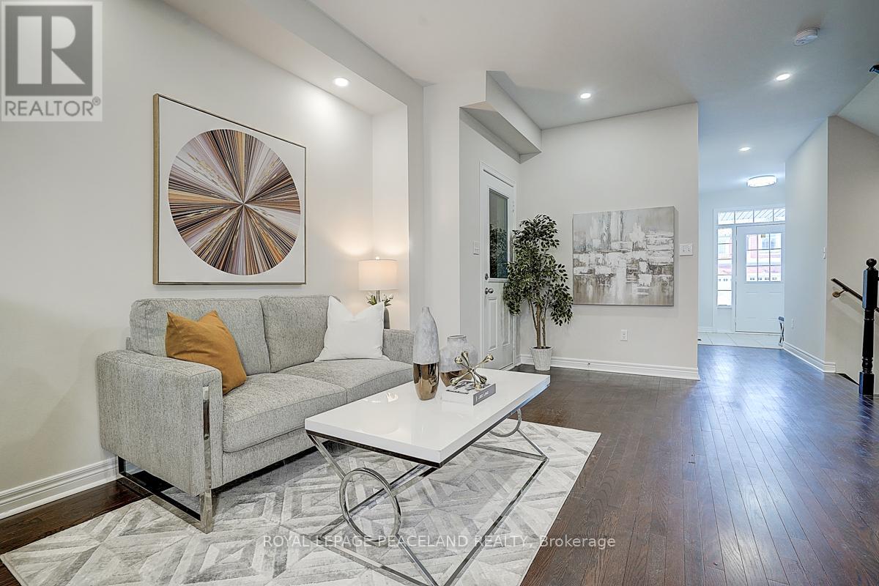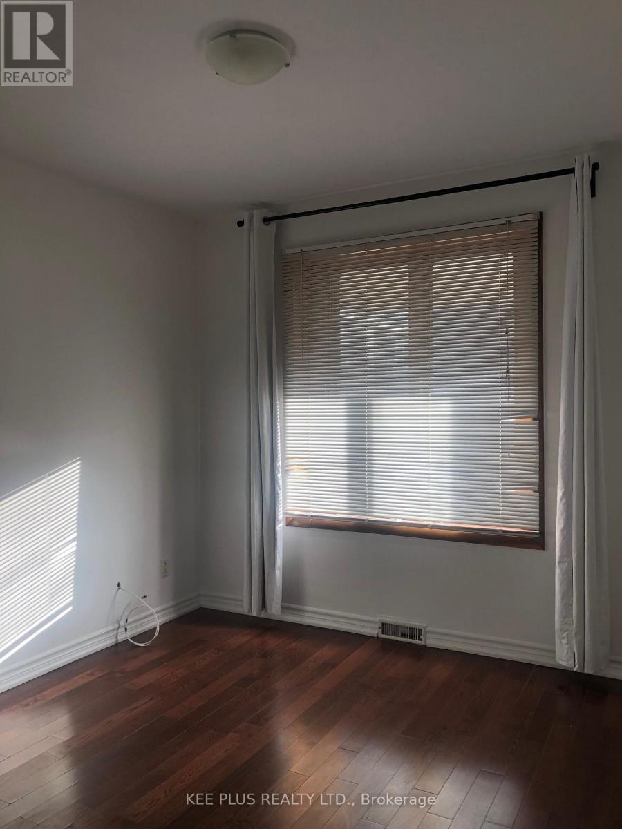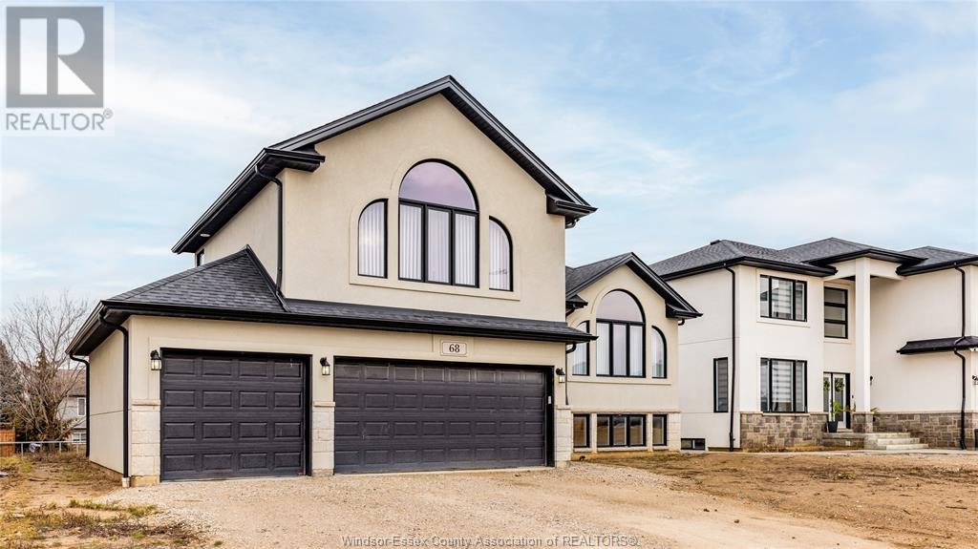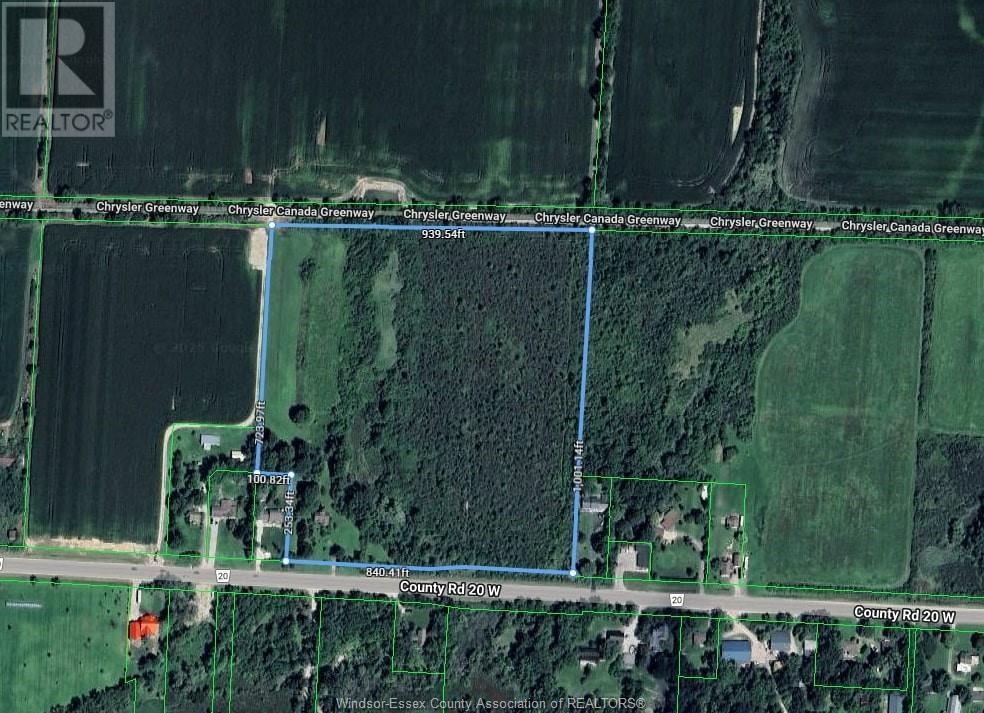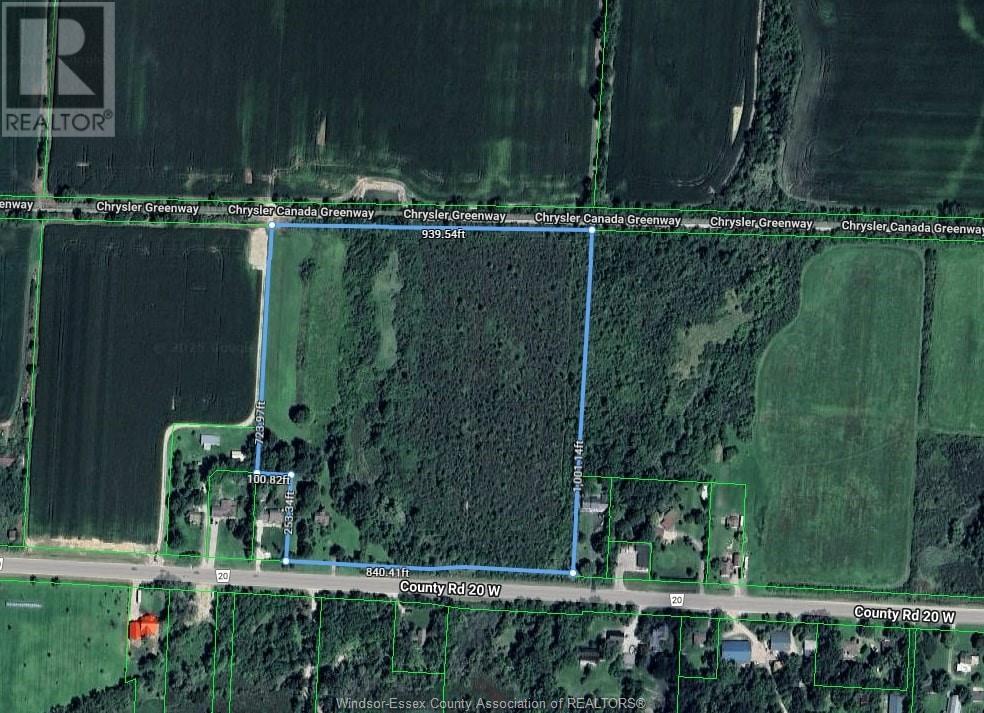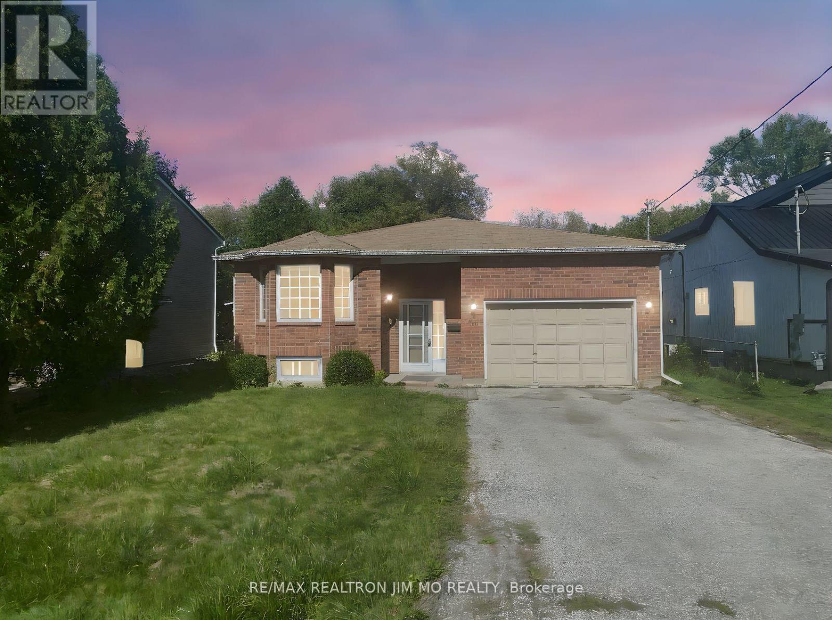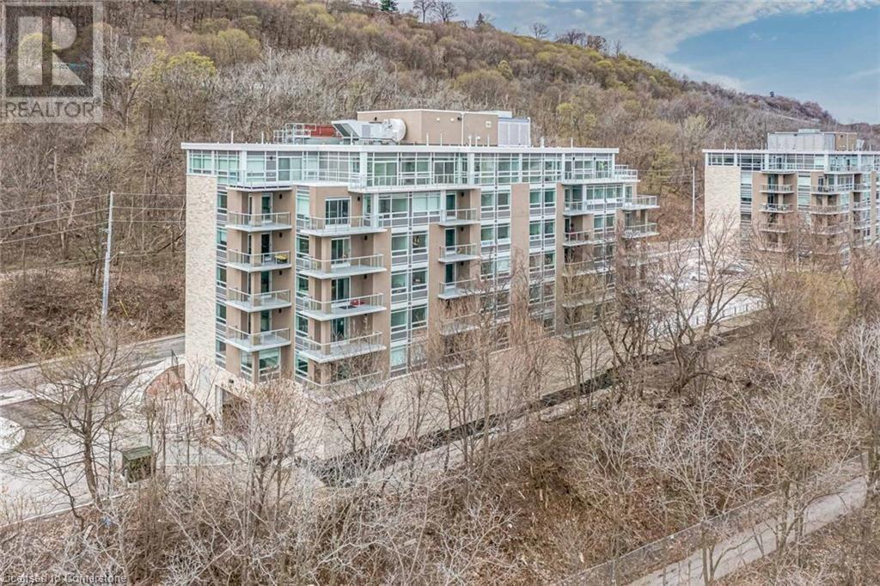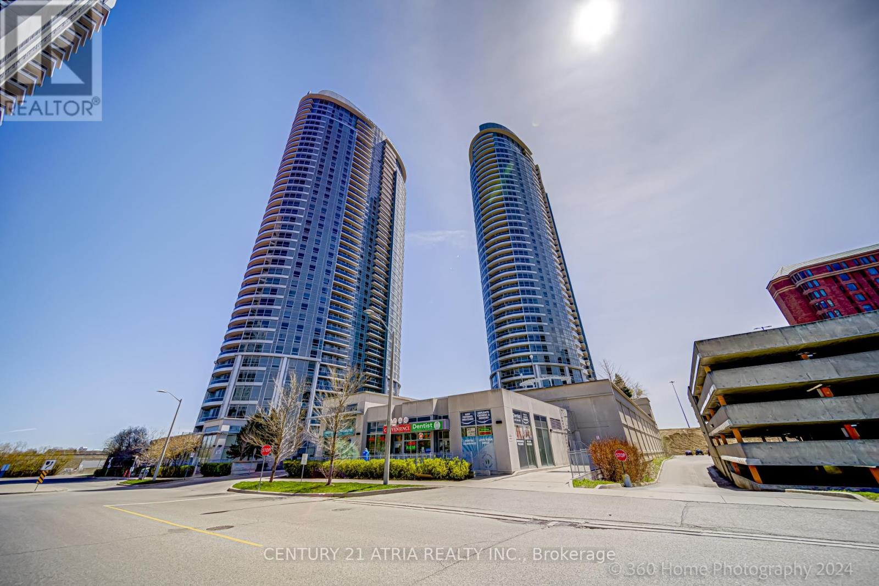35 Botfield Avenue
Toronto (Islington-City Centre West), Ontario
Welcome to 35 Botfield Avenue, a stunning 4-bedroom, 5-bathroom luxury home, expertly crafted by the renowned Sixth Ave Homes. Spanning approximately 4,000 sq ft above grade on a generous50 x 160 ft lot, this residence is a testament to premium craftsmanship and innovative design, offering elegance and functionality in every corner. As you step inside, you're welcomed by versatile sitting room that can function as an office or library, with a large window overlooking the front lawn. Moving further, the sunken family room exudes warmth and comfort, perfect for cozy evenings. At the heart of the home is the dream kitchen, an entertainer's paradise boasting upgraded luxury appliances, an oversized island, a full-sized wine fridge, custom cabinetry, and a spacious butler's pantry. The seamless flow into the formal dining area makes hosting effortless. The oversized garage provides ample space, easily accommodating a full-sized SUV. The second-floor primary bedroom is designed with a hotel-inspired layout, offering a peaceful retreat. It features an ensuite bathroom with an oversized shower complete with LED lighting and natural light from surrounding windows. The large walk-in closet and high ceilings enhance the sense of luxury. The finished basement is a sanctuary for relaxation and fitness. It includes a private gym, spa, and spacious recreation room. Outside, the home continues to impress with an oversized loggia, perfect for outdoor living and entertaining. A Tarion warranty ensures peace of mind for years to come. Located just minutes from transit, premier shopping, and steps from one of the area's most prestigious elementary schools, Our Lady of Peace, this home combines luxury living with convenience. Don't miss your opportunity to live in this masterpiece in the highly sought-after Islington-City Centre West neighbourhood, where luxury meets comfort in a thriving community! (id:49269)
RE/MAX Premier The Op Team
8774 Creditview Road
Brampton (Credit Valley), Ontario
Exclusive Investment Opportunity 13.142 Acres in Brampton. Karan Singh and 4Land Projects are proud to present a prime future development opportunity in one of Brampton's most sought-after neighbourhood! This 13.142-acre parcel on Creditview Rd. Offers exceptional potential for investors and developers looking to capitalize on the city's rapid growth and urban expansion. Key Highlights: Prime Location - Strategically positioned in a high-demand area, aligning with Brampton's evolving development plans. Future Development Potential - Ideal for developers and investors seeking long-term growth opportunities. Official Plan Designation - Medium Density Residential 2 & Primary Valleyland (Open Space), supporting future residential development. Credit Valley Conservation Authority-Property - falls within the regulated area. With Brampton's continued transformation and strong demand for residential development, this property presents an exceptional opportunity to secure land in a thriving market. (id:49269)
Royal LePage Meadowtowne Realty
602 - 11 Townsgate Drive
Vaughan (Crestwood-Springfarm-Yorkhill), Ontario
BRAND NEW - NEVER LIVED IN & FULLY RENOVATED W/Top Of The Line Designer Finishes Located InPrime Thornhill Walking Distance To Parks, Viva/TTC, Grocery Stores & Endless Amenities &Beautiful Clear Views With A Large Balcony & Storage Locker!. High End Features Include: WidePlank Flooring Throughout, Enormous Modern Open Concept Kitchen With Ample Counter Space,Breakfast Bar, Quartz Counter Tops & Backsplash, Pot Lights, Smooth Ceiling's Everywhere,Stunning Moldings & Premium Extensive Carpentry Work. Exotic Porcelain Floors & Walls In Fully Tiled Washrooms, Custom Contemporary Built-In Closet Organizers T-Out, Rich Mat Black Hardware T-Out. An Abundance Of Massive Windows In The Living Room Allowing In An Immense Of Natural Light. Smudge/Streak Free LG Matching Set Appliances With Manufacture Warranty. The Perfect Split Bedroom Floor Plan. Plenty of condo amenities include: Indoor pool, party room,concierge, visitor parking, gym, tennis and pickle ball courts & much more! Low Maintenance Fees Includes ALL Utilities, Even Cable. Exceptional Well Maintained Extremely Quiet Building.Electrical Safety Authority Certificate. Won't Last Long. (id:49269)
Sutton Group-Admiral Realty Inc.
1015 - 1000 Portage Parkway
Vaughan (Vaughan Corporate Centre), Ontario
Welcome to This Stunning Clear View 1Br Apartment in Residential Tower CT4, At The Heart Of TheRapidly Growing Vaughan Metropolitan Centre Community. With Direct Access To The SubwayStation, It's The Perfect Choice For Commuters And Urban Professionals. Designed ByAward-Winning Architect Firm Diamond Schmitt, The Building Boasts A Sleek And Modern DesignWith Each Unit Featuring Spacious Open-Concept Living Spaces, High-End Finishes, AndTop-Of-The-Line Appliances. 24 hrs, 7 Days a Week Concierge, Security Coded Access Fobs, BellFiber Hi-Speed Internet, Guest Suites, Tesla Car Charger, State-Of-The-Art Amenities, Gym,Indoor Track, Cardio Zone, Yoga Studio, Squash Court, Roof-Top Pool With Deck. Central ToEverything, Smart Centre Places, Quick Access To New Subway Station, Steps To TTC, ZUM, Viva OrTRT Buses At Your Door Steps! Close To Major Highways - Get To Downtown T.O. In 30 Mins. ,20Mins. to Airport. Luxury Living At Its Best With Restaurants, Shopping, Nightlife, YMCA, AllWithin Steps Of A 9 9-acre park. Must See! (id:49269)
Century 21 Atria Realty Inc.
4 Collin Court
Richmond Hill (Jefferson), Ontario
Welcome to 4 Collin Crt, a beautifully upgraded freehold linked townhouse in Richmond Hills sought-after Jefferson Community. Designed for comfort and functionality, it features a carpet-free interior with brand-new hardwood flooring in all bedrooms and fresh paint throughout, creating a modern, inviting atmosphere. Well-maintained by the original owner, this home is in excellent condition. The main floor boasts smooth 9-ft ceilings with newly installed pot lights brightening the living, dining, family, and kitchen areas. The open-concept kitchen is both stylish and practical, featuring real wood extended cabinets, a stylish backsplash, luxurious granite countertops, stainless steel appliances, and a brand-new dishwasher. Its seamless layout flows into the dining and living areas, making it perfect for daily living and entertaining. The south-facing family room welcomes abundant natural light, creating a bright and cozy space. Upstairs, a versatile open study area provides extra space for work or relaxation. The home offers three spacious bedrooms, including a sun-filled primary suite with a walk-in closet and 5 pcs ensuite bath. The two additional bedrooms are well-sized, making them ideal for family members or guests. Top-Rated School Zone: Located in a highly sought-after neighborhood with top-ranking schools, making it an ideal choice for families prioritizing education. The renovated walkout basement is a luxurious, self-contained space, featuring a high-end kitchen, full bathroom, and ample natural light. With $40,000+ invested, it offers multi-generational living, an in-law suite, or rental income potential. This linked townhouse, connected only at the garage, ensures privacy and tranquility. Additional highlights include a Tesla charging outlet in the garage, direct backyard garage access, and proximity to parks, trails, public transit, and shopping. A rare turnkey opportunity in a prestigious neighborhood don't miss it! (id:49269)
Royal LePage Peaceland Realty
22187 Mccowan Road
East Gwillimbury, Ontario
Tucked away on 10 breathtaking acres of cleared land and forest, with a spring-fed pond shimmering in the sunlight, this fully renovated bungalow is the perfect blend of modern luxury and country charm. Whether you're looking for a peaceful retreat, a place to work and create, or room to roamthis property delivers. Step inside and be wowed by over 3,100 sq. ft. of beautifully finished living space. The open-concept main floor is designed for gathering, with a stunning kitchen that features a massive island, high-end finishes, and sleek appliances. Imagine hosting friends and family, prepping meals while chatting across the island, or stepping outside to the wrap-around deck to enjoy a morning coffee surrounded by nature. With 3+2 spacious bedrooms and 3 beautifully designed bathrooms, there's room for everyone. The fully finished lower level is flooded with natural light from large above-grade windows, offering the perfect space for extended family, a home office, or a cozy entertainment area. The heated attached garage/mudroom keeps things practical, especially in colder months. And then there's the showstopper 40' x 20' shop. With soaring ceilings, radiant heat, a mezzanine for extra storage, 200-amp service, a welders plug, and two oversized garage doors, this space is a dream for car enthusiasts, woodworkers, entrepreneurs, or anyone needing serious workspace. The paved driveway stretches all the way to the shop, making access easy year-round. This isn't just a home, it's a lifestyle. Picture summer evenings by the pond, crisp autumn walks through your private forest, and winter days spent skating or snowmobiling on your own land. Whether you're looking for space to work, play, or simply breathe, this property is ready to welcome you home. (id:49269)
Lander Realty Inc.
#bsmt - 19 Holman Crescent
Aurora (Aurora Heights), Ontario
Fully renovated one bedroom Large unit with with Separate entrance and separate laundry in hart of Aurora close to all amenities shops, restaurants, All newer appliances. Tenant Pays for 1/3rd of Utilities. (id:49269)
Century 21 Percy Fulton Ltd.
86 Pape Avenue
Toronto (South Riverdale), Ontario
New renovation one bedroom apartment 800SF. Walking distance to TTC, beach, commercial street. (id:49269)
Kee Plus Realty Ltd.
1222 Macinally Court
Oshawa (Pinecrest), Ontario
Nestled in a quiet, family-friendly cul-de-sac in one of Oshawa's most desirable neighbourhoods, this beautifully maintained bungalow offers the perfect blend of comfort, style & convenience. Step into a bright, spacious main floor featuring large windows that flood the space with natural light. The modern eat-in kitchen boasts stainless steel appliances and ample cabinetry - perfect for home chefs and entertainers alike. Walk-out to fully fenced backyard - ideal for summer gatherings and family fun! Cozy living space with corner fireplace. 2 generously sized bedrooms & full bathroom complete this main floor. The fully finished basement adds even more living space, with a rec room, guest bedroom, and 3pc bath. Don't miss your opportunity to make this exceptional home yours! (id:49269)
Cindy & Craig Real Estate Ltd.
3209 - 386 Yonge Street
Toronto (Bay Street Corridor), Ontario
Huge Den with a brand new door could be used as a second bedroom. 2 bathroom which is convenient to lease one room to another tenant. Great south view without any block. Luxurious Aura In The Heart Of City Of Toronto, 9' Ceiling, Underground Access To Subway, Within Walking Distance To U Of T, Ryerson University, Eaton Centre & Shops, Financial District, Movies, Restaurants & Major Hospitals, State Of The Art Amenities: 5th Floor Rec Rm, Roof Top Garden & Terrace ,Stunning Lobby, Media Rm, Bike storage area which is easy to lock your bike.one parking and one locker included. Very good building management. Could not use elevators without Fobs. **EXTRAS** All Window Coverings, All Electric Lighting Fixtures, Fridge, Stove, Washer/Dryer, Dishwasher And Microwave. (id:49269)
Bay Street Group Inc.
13458 Tecumseh Road E
Windsor, Ontario
Modern Quick Service Restaurant (QSR) in the affluent eastern suburbs of Windsor at Saint Clair Beach,the juncture of Tecumseh Road East and Manning Road. Just about every major franchise and brand is in this area located just minutes off of the major highways of Windsor and close to the lake. Modern buildout full of great leaseholds and equipment. Ideal takeover for expanding brands, concepts, and operators. Tons of parking in a huge AAA plaza. (id:49269)
Royal LePage Signature Realty
23 Parnham Crescent
East Gwillimbury (Sharon), Ontario
Refined Living in the Heart of Sharon. Nestled on a breathtaking 100 x 190 ft lot, this fully renovated 4 bedroom, 5 bathroom estate offers over 3,600 sq ft of beautifully finished space - perfect for elegant entertaining & everyday family life. From the grand entryway to the bright great room with soaring ceilings & oversized windows, natural light fills every corner. Picture cozy nights by the fire, unforgettable holiday gatherings, or peaceful evenings unwinding at home. The heart of the home is the stunning, fully renovated kitchen with high-end finishes, sleek countertops & top-tier appliances. An open-concept layout seamlessly connects the kitchen, dining & living spaces, making entertaining effortless. Step outside to the covered porch for year-round enjoyment - your morning coffee spot or evening retreat under the stars. With 4 spacious bedrooms, theres room for everyone. The primary suite is a true sanctuary, offering a tranquil escape, while the 3 additional bedrooms are ideal for family, guests, or a home office. The primary ensuite is fully roughed in, ready for the new owners finishing touch. Practicality meets luxury with a 4-car garage providing ample space for vehicles, storage, or a home gym. The expansive backyard is a blank canvas - imagine a pool, play area, or garden retreat. Located in the prestigious community of Sharon, just minutes from Highway 404 and Newmarket, this home blends luxury with convenience. Known for its estate-style living, highly regarded schools, and a welcoming community, Sharon offers the perfect balance of tranquility and accessibility. Whether you're commuting to the city or looking for a place to put down roots, this home is the perfect backdrop for the next chapter of your family's story. (id:49269)
Lander Realty Inc.
68 Noble Court
Amherstburg, Ontario
A TRUE SHOWSTOPPER, THIS AMAZING RAISED RANCH WITH BONUS ROOM FEATURES EXCELLENT OPEN CONCEPT LAYOUT WITH STUNNING CUSTOM KITCHEN GRANITE & PANTRY. ALL HARDWOODS, PORCELAIN FLOORING, VAULTED & TRAYED CEILINGS, MASTER IS OVERSIZED WITH 5PC ENSUITE AND WALK-IN CLOSET. REAR COVERED PORCH. (id:49269)
Jump Realty Inc.
1238 County Rd 20
Kingsville, Ontario
Perfect for outdoor enthusiasts or hobby farmers alike, a beautiful one of a kind property comprised of 20.8 acres offers ample room to make it your very own sanctuary. On the East side, Cedar Creek, a main drainage to Lake Erie, winds through the property from North to South and The C.C. Greenway runs along the back side. Areas on either side of the drain are labeled as flood zone. A private drive leads to an unliveable home, however this area of the site is NOT labeled as flood zone and does provide a great sized building envelope (on higher ground) for a new home to be constructed. In addition detached garage + 2 outbuildings. The farm is not rented. (id:49269)
Deerbrook Realty Inc.
1238 County Rd 20
Kingsville, Ontario
Perfect for outdoor enthusiasts or hobby farmers alike, a beautiful one of a kind property comprised of 20.8 acres offers ample room to make it your very own sanctuary. On the East side, Cedar Creek, a main drainage to Lake Erie, winds through the property from North to South and The C.C. Greenway runs along the back side. Areas on either side of the drain are labeled as flood zone. A private drive leads to an unliveable home, however this area of the site is NOT labeled as flood zone and does provide a great sized building envelope (on higher ground) for a new home to be constructed. In addition detached garage + 2 outbuildings. The farm is not rented. (id:49269)
Deerbrook Realty Inc.
424 - 4 Kimberly Lane
Collingwood, Ontario
Discover the perfect blend of comfort and luxury in this adorable BRAND NEW 2 bedroom, 2bathroom corner unit, appx 1100 sqft. Known as "The Squire," this highly sought-after layout boasts a modern, open concept design with luxurious finishes & big windows in every room (5 big windows), including the primary washroom, filling the space with natural light. Step onto the balcony to enjoy breathtaking East & South-facing views, ideal for savoring your morning coffee as the sun rises. The unit comes with 1 underground parking near the exit door & elevator. Nestled in a vibrant adult lifestyle community, this condo celebrates life, nature, and holistic living, offering amenities designed to keep you healthy & active. The rooftop patio on5th Floor, with its stunning views of Blue Mountain and Osler Bluff Ski Club, is the perfect place to mingle with neighbors, host a BBQ, and soak in the breathtaking scenery that Collingwood has to offer. Don't miss your chance to experience this unique lifestyle. Walking distance to all the amenities. Restaurants, Shopping, Movie Theatre and Much More. Don't miss to see this exceptional Layout! Additionally, Residents Of Royal Windsor Have Access To The Amenities At Balmoral Village Including A Clubhouse, Swimming & Therapeutic Pools, Fitness Studio, Golf Simulator, Games Room & More. Addn'l $169.50/mth fee for the recreation ctr. (id:49269)
RE/MAX Gold Realty Inc.
Lower - 288 Parkwood Avenue
Georgina (Keswick South), Ontario
Renovated & Updated Three Bedroom City approved Legal Basement Apartment In Keswick south, Very Convenient Location! Prime 50 x 150 Ft lot, just minutes walk from the lakeshore. Freshly painted, New Vinyl Floor. Face to South, Bright and Sunshine In Living Room and All Bedrooms. New Kitchen With Brand New S/S Appl. Walk To Backyard. Close to multiple schools, parks, as well as lots of shopping & amenities. For commuters Highway 404 is just minutes away for quick access to the rest of York Region & the rest of the GTA.Two Driveway Parking Spots Included. Garage use Optional. **Please Note Virtual Staging For Illustration Purpose Only!!!** (id:49269)
RE/MAX Realtron Jim Mo Realty
12273 Yonge Street
Richmond Hill, Ontario
Welcome To Puppy Play Time! Richmond Hill's Only Licensed Boarding, Daycare, & Grooming Facility With 200 Clients Already Frequenting & Room For More! Nestled In Prime Location Off Of Yonge Street & Across The Street From Farm Boy, LCBO, Parks, Golf Courses, Schools, & More, This Business Has Loads Of Potential For Those Looking For A New Investment! 2,262 SqFt Of Total Available Space Used For All Puppy Necessities Plus A Double Car Detached Garage For Additional Storage. $5,000 / Month Lease For Building From Current Building Owner Including TMI. Monthly Operating Costs - $200.00 / Month Insurance. Phone, Internet, Gas, & Hydro - $400.00 / Month. 1 Full Time Employee & 2 Co-Op Students To Assist. Open 5 Days A Week From Monday - Friday 7am - 7pm. Corporation Purchase Includes Website, All Assets Including Equipment & Lease Hold Improvements. Sign Available For Purchase To Increase Drive-Through Traffic 7Ft Tall & 4Ft Wide! Perfect Opportunity To Own A Growing Business With Tons Of Potential To Increase Revenue All Around! (id:49269)
RE/MAX Hallmark Chay Realty
479 Charlton Avenue E Unit# 302
Hamilton, Ontario
**For Sale: Chic One-Bedroom Condo in the Heart of Hamilton** Welcome to your dream home! This stunning one-bedroom condo on the 3rd floor is perfectly situated in the vibrant city of Hamilton, offering an ideal blend of convenience and luxury. Centrally located between three major hospitals and just a short drive to McMaster University, this property is perfect for physicians, resident trainees, hospital staff, medical students, investors, or professionals seeking a prime location. Step outside and find yourself just minutes away from the bustling restaurant and bar scene on Augusta and James Street, making it easy to enjoy the best of urban living. The building boasts exceptional amenities, including a fully-equipped gym, a BBQ terrace for summer gatherings, a spacious party room, bike storage, and dedicated visitor parking, all maintained by attentive cleaning staff. Inside, this impeccable unit features a large private balcony, perfect for enjoying your morning coffee or unwinding after a long day. The condo fees cover heat, central air, and water, ensuring a hassle-free living experience. Embrace an active lifestyle with nearby trails, parks, and the Wentworth stairs, ideal for leisurely strolls and outdoor activities. With quick access to major transportation routes and bus services, commuting to work or exploring the surrounding areas is a breeze. Don’t miss your chance to own this luxurious suite in a prime location! (id:49269)
RE/MAX Real Estate Centre Inc.
8709 9th Line
Essa, Ontario
Welcome to 8079 9th Line, a beautifully renovated property located just outside of Barrie, Ontario. This unique home offers a perfect blend of modern updates, peaceful surroundings, and ample living space. With its large, heated two-car garage and a fully detached second home or in-law suite, this property presents endless possibilities. Enjoy the comfort of the recently renovated main house with two generously sized bedrooms, perfect for a growing family or professionals. The bright and airy living areas create a welcoming atmosphere, with large windows offering picturesque views of the peaceful farmland that surrounds the property. Equipped with stylish finishes and top-of-the-line appliances, the kitchen is perfect for cooking meals and hosting family gatherings. The separate living space includes one bedroom, ideal for guests, extended family, or even as an income-generating rental unit. Enjoy privacy and independence with its own entrance, making it perfect for multi-generational living or renting out for additional income. This spacious garage provides plenty of room for your vehicles and storage needs, with the added benefit of being heated for year-round use. Situated on a quiet street, the property sides and backs onto serene farmland, offering a tranquil atmosphere and scenic vistas right from your backyard. Whether you are looking for a home for your family, a place to accommodate relatives, or an investment property with rental potential, 8079 9th Line offers something for everyone. Don't miss the opportunity to make this stunning, newly renovated home yours. Schedule your private showing today! (id:49269)
RE/MAX West Realty Inc.
2373 King Street E Unit# 17
Hamilton, Ontario
New Price! Rare Opportunity with 2 Parking Spots at Red Hill Condo! Bright and updated 1 bed, 1 bath unit featuring a spacious 15-ft balcony with partial views. Open-concept eat-in kitchen and living area with modern countertops, stylish backsplash, stainless steel appliances, and California shutters. Updated flooring in living room and bedroom, plus a renovated 4-pc bath. Ample in-suite storage and same-level laundry for added convenience. Includes two exclusive-use parking spaces – a rare and valuable bonus! Ideal for first-time buyers or those seeking a low-maintenance lifestyle. Prime location with easy access to the Red Hill Expressway, major highways, and transit. Move-in ready with modern finishes and unbeatable value. Book your showing today! (id:49269)
RE/MAX Escarpment Realty Inc.
3766 County Road 27
Bradford West Gwillimbury, Ontario
LEASE THIS SPACIOUS HOME FULL OF RUSTIC CENTURY CHARM! Welcome to 3766 County Road 27, a rental opportunity combining timeless character with modern convenience. Situated on a large lot with ample parking and offering easy access to Highways 27 and 400, this home is perfectly positioned for your lifestyle needs. Enjoy the convenience of being just 10 minutes away from Bradford's vibrant amenities and shopping destinations. Step inside to discover the captivating details that set this home apart. From tall baseboards to intricate door trim, every corner exudes charm. The spacious living room boasts hardwood flooring, large windows that flood the space with natural light, and a cozy wood-burning fireplace perfect for relaxing evenings and gathering with loved ones. The eat-in kitchen is both functional and inviting, featuring a wood plank ceiling and durable laminate floors. A versatile family room on the main floor can easily adapt to your needs, whether as an additional living area or a formal dining room. A convenient powder room completes this level. Upstairs, youll find four bright and airy bedrooms paired with a well-appointed 4-piece bathroom, offering comfort for the whole household. The unfinished basement provides plenty of storage space, ensuring a clutter-free living environment. In-suite laundry adds practicality to this charming home. With its expansive lot, timeless appeal, and unbeatable location, this property is ready for you to make it your own. Dont miss the chance to lease this stunning #HomeToStay! (id:49269)
RE/MAX Hallmark Peggy Hill Group Realty
518 Kleinburg Summit Way
Vaughan (Kleinburg), Ontario
Location* Location* Welcome to A Dream Home in the Most Prestigious Area Of Kleinburg***Gorgeous Corner lot with Approximately 5100sqft of Living space and Backing Onto Ravine. Bright home with 4 Bedrooms each with an ensuite bath and Walk-in Closet. Hardwood floors throughout. Gourmet kitchen with Breakfast area, Pot lights and WOLF Stainless Steel Appliances. Great room with Tray Ceiling and Gas fireplace. Living room with hardwood flooring and large windows. High ceilings on all 3 levels. Finished basement with 9ft ceiling and Rough -in Kitchen, Rec room, Bedroom, Full washroom, Laundry and Separate entrance. Primary bedroom with Ensuite bath that has Soaker Tub and Glass Shower. Conveniently located second level Laundry. Perfect Blend of Beautiful views and City life. Seeing is believing **EXTRAS** Excellent location close to all main amenities, highway, park, transit, school and trails. (id:49269)
Royal LePage Flower City Realty
2015 - 135 Village Green Square
Toronto (Agincourt South-Malvern West), Ontario
Trudel Solaris 2. Fully Refreshed 1 Bedroom, 1 Bathroom unit with an unobstructed view on the 20th floor. Brand new appliances, vinyl flooring (NOT laminate so it's more resistant to water) and many more! Conveniently located right at Kennedy and 401, walkings distance to shops, restaurants and the TTC. Nice little community park across the street, lots of visitors parking. Move in ready and perfect for a starter home!! (id:49269)
Century 21 Atria Realty Inc.

