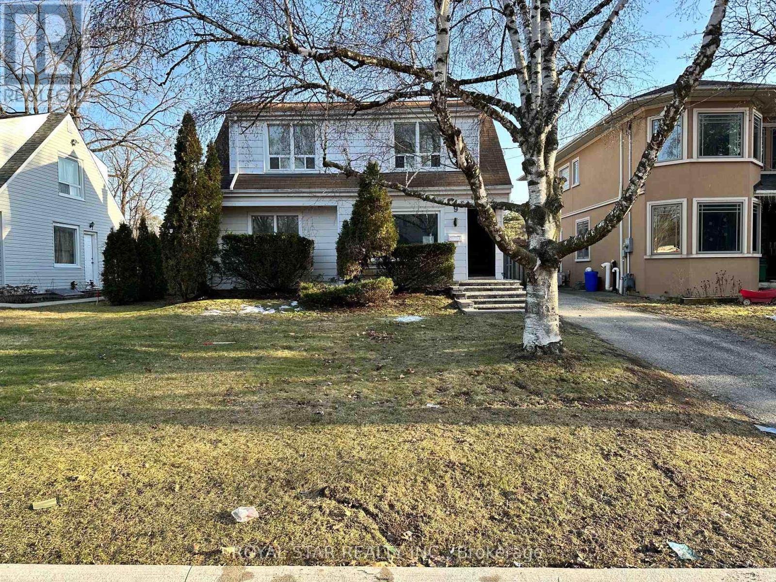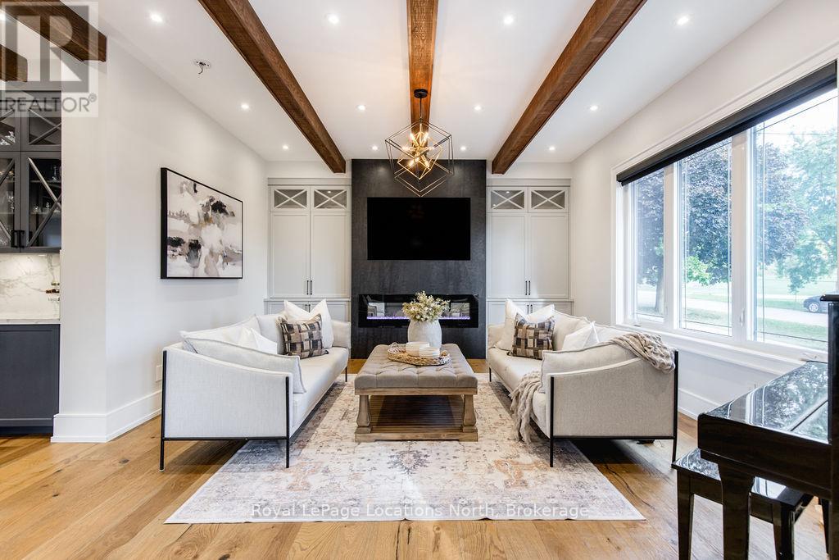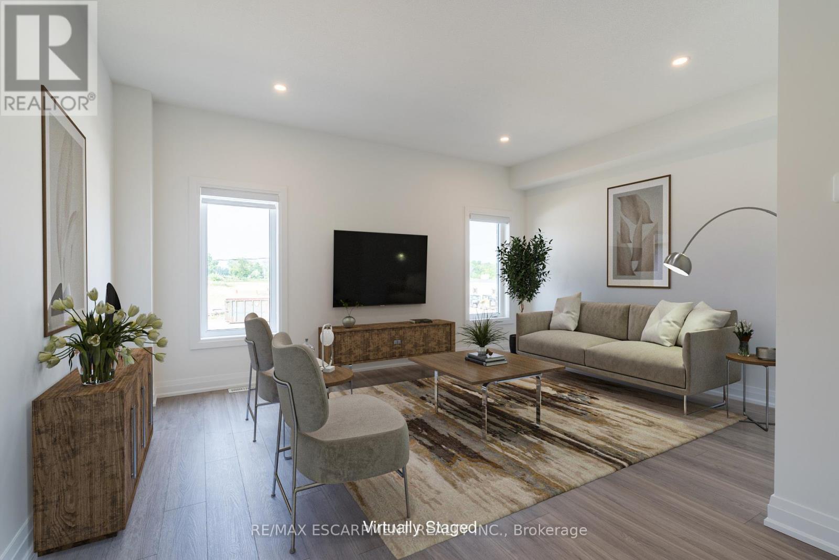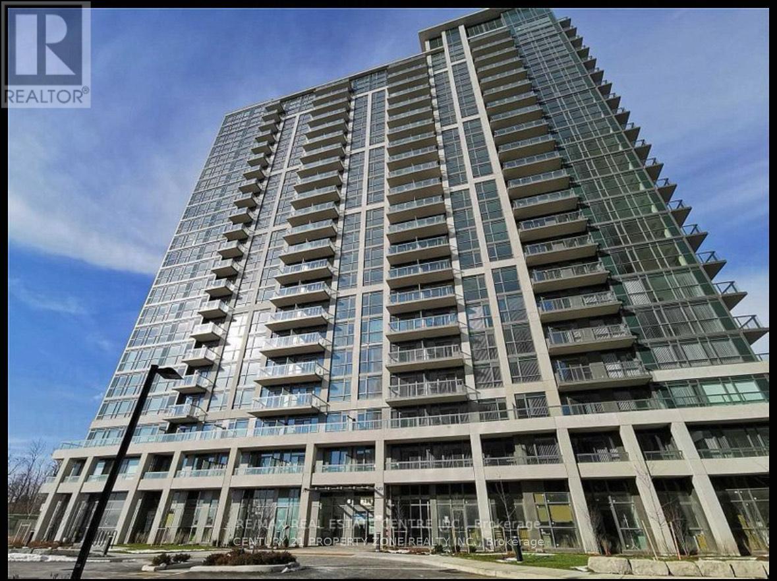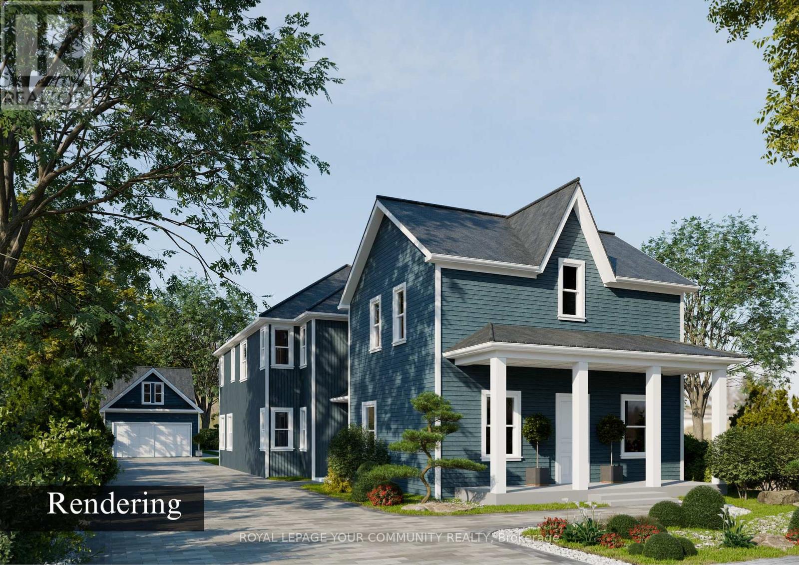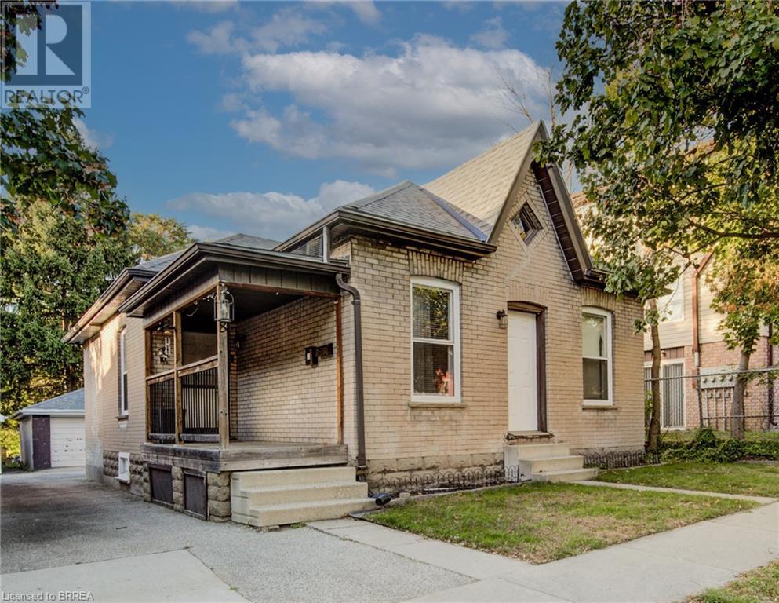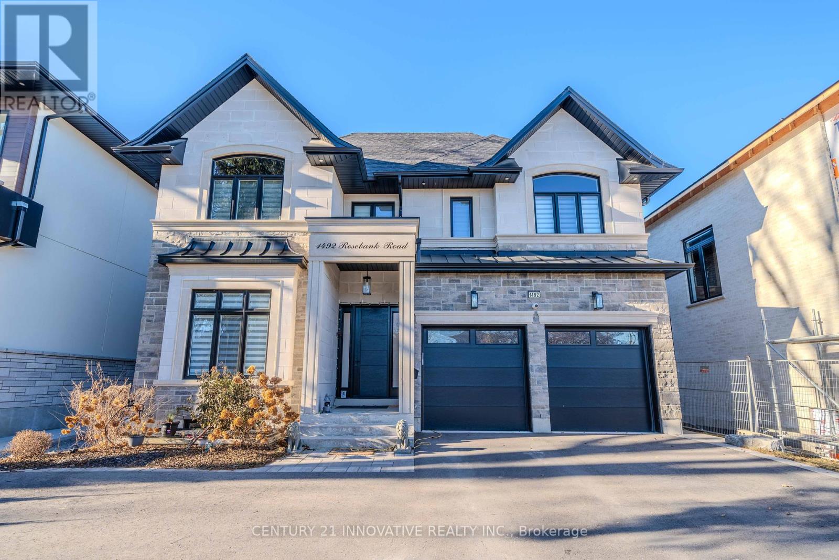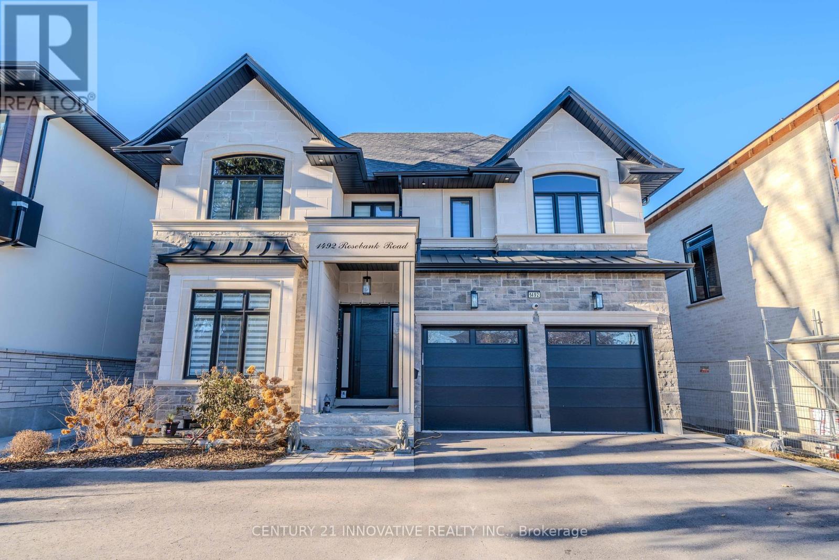2807 - 8 Eglinton Avenue E
Toronto (Mount Pleasant West), Ontario
Landmark E Condo On Middle Town , Direct Access To The Yonge Subway And Future Cross Town Lrt .Functional Layout 1Bed+Office, Open City View , 9 Feet Ceiling And Top Line B/I Appliances And Luxury Building Facility Include Pool ,Sunna And Gym. Unit is in Mint condition, move in and enjoy one of the best communities in the middle town. (id:49269)
Loyalty Real Estate
313 - 52 Forest Manor Road
Toronto (Henry Farm), Ontario
A gem at Colours of Emerald City! Best value at one of the best locations in North York. Tucked away in a cul-de-sac with every imaginable convenience at your feet. This well-managed building features a concierge, security system and fantastic amenities including pool, sauna gym, party room, meeting room and even a karaoke room! Just step out the door and you are surrounded by a bustling neighbourhood with cafes, restaurants, groceries, community centre with outdoor pool, and a sprawling park. Fairview Mall with its incredible shopping, cinema and more is only a 7-minute walk. This area is a commuter's dream, a very short walk to Don Mills Subway station and only a couple of minutes to the DVP or the 401. The condo itself features high ceilings, an ample bedroom with double closet, a den, a modern kitchen, 4-piece bath, stacking washer/dryer and a bright and spacious 102-square foot balcony is the cherry on top! (id:49269)
Keller Williams Portfolio Realty
Upp-Rm - 9 Roycrest Avenue
Toronto (Lansing-Westgate), Ontario
Prime Yonge And Sheppard Location. Nestled In A Quiet, Family Friendly Cul De Sac With Lots Of Privacy In A Ravine Area. Modern, Recently Renovated Home With Tons Of Natural Light Throughout. S/S Appl. Spacious Kitchen With A Walk-Out To Backyard. Hardwood, Laminate And Tile Floors Throughout Entire Home. No Corners Cut When Renovated. This Is A Shared Accommodation House. Each Room Is Its Own Lease, Starting From $900.00. Living Room, Kitchen, Laundry And Bathrooms Are Shared. There Is A $100/Month Per Person Charge For Utilities To Be Included (Gas, Water, Hydro, Lawn Care). This Also Covers Cost Of Common Area Cleaners Once A Month. Parking Is Available At Additional Charge. House Is In Prime Location Just Steps Away From Major Public Transport Routes, Downsview Station, Yonge TTC Subway Line, And Hwy 401. Grocery Stores And Everything Else You Need Within Walking Distance! Earl Bales Park, Trail and Ski Hill Extremely Close by. Beautiful And Cozy, Viewing Is Truly Recommended To See The Comfort, Convenience and Style Of Home. (id:49269)
Royal Star Realty Inc.
2802 - 121 Mcmahon Drive
Toronto (Bayview Village), Ontario
Modern condo nested in the vibrant community of Bayview Village. Contemporary design and functional layout of 1 Bedroom+Den. Lots of natural light with floor to ceiling windows. Approx. 590 Sf of living space + 96 Sf Large Balcony with an unobstructed east view. A very convenient location, Easy Access to Hwy 401 & 404, steps to TTC (Bessarion & Leslie), Go Train. Walking Distance To Bayview Village Shopping Mall, IKEA, Canadian Tire, Restaurants, Fairview Mall , Hospital, Banks, Pharmacy, Park & Community Center. Five Star Amenities Include Concierge, Gym, Party/Meeting Room, Rooftop Garden, Bbq, Indoor/Outdoor Whirlpools and Visitor Parking. (id:49269)
Homelife/vision Realty Inc.
603 - 15 Albright Road
Hamilton (Vincent), Ontario
Lovely 2 Bedroom Open Concept Apartment. Bright And Sunny With Lots Of Natural Light And A Huge Balcony, That Provides Unobstructed Great Views Of The Escarpment. Large rooms, lots of space. 10 minutes from sought-after Mountains area with safe neighborhood and excellent schools. Condo fees cover both heat and water. Residents can enjoy top-notch amenities, including a sparkling outdoor swimming pool, a fully equipped fitness center, a sauna, and a party room perfect for gatherings. Families will love the expansive, fenced-in playground for kids. Plus, for added peace of mind, the building is secured with surveillance cameras on every floor. Family Friendly And Quiet East Hamilton Neighbourhood, Seconds From The Redhill Valley Parkway. Close To Stores, Restaurants, Banks Etc. (id:49269)
Peak Prime Realty Inc.
22 East John Street
Innisfil (Cookstown), Ontario
BACKS ONTO PROTECTED LAND. This stunning luxury home is situated on a quiet dead-end st, w/views of the countryside, + steps from park/rink/courts/library. This thoughtfully designed home offers an elegant, vibe, w/high end craftsmanship, featuring a stone + stucco exterior w/exceptional curb appeal. Upon entering, you are greeted by a grand entrance w/ heated porcelain tile floors, a custom wood staircase w/glass railing, + vaulted ceilings that create an inviting ambiance. The main level showcases engineered white oak flooring + exposed beam accents. The spacious living room offers custom-built cabinetry, a tiled feature wall with a built-in electric f/pl, + space for a TV. Adjacent is the elegant dining room, equipped w/ built-in cabinetry, dry bar, quartz counters, backsplash, +under-mount lighting perfect for entertaining. The family room flows directly from the dining room, offering a 2nd tiled wall w/ built-in electric f/pl, lg windows + seamless transition. The gourmet kitchen is classy, featuring an oversized island, quartz countertops, high-end s/s appliances, incl a gas range w/ a custom range hood + walk-in pantry. A private office w/views + a mud/laundry room w/heated tile floors, inside entry to garage w/ epoxy flrs + w/up from bsmt. 25 ft ceilings impress, flowing into 2nd flr w/white oak flooring that continues throughout, leading to the luxurious primary suite. This retreat incl access to private balcony, a walk-through clst w/ built-in organizers, + 6PC ensuite w/ dbl sinks, soaker tub, + large glass shower. Two additional bedrms each have their own 3PC bathrms w/ tiled showers + heated floors. The bsmt offers versatility, featuring expansive rec room + walk-out French doors leading to the patio, providing in-law potential. This bright space offers luxury plank flr, full kitchen, 2 bedrms, + a 3PC bathrm. Outside, enjoy an add. detached,heated 2-car garage w/ gas + water lines for future pool installation. (id:49269)
Royal LePage Locations North
6 Fitzgerald Street
Chelmsford, Ontario
LOCATION LOCATION LOCATION. Immaculate turn key Legal 8 unit Apartment Building. Pride of Ownership throughout. Ideally situated in a family oriented area and conveniently located within walking distance to Banks, Shops, Groceries, Post Office, LCBO, Restaurants and much more. Plus, it is entirely Smoke Free, very rare in today's rental market. This building has been completely renovated top to bottom. Steel Roof, New Windows, New Exterior Siding, New Units, bathrooms, floors, kitchens, ect.,.. Unit mix is 3 - Two bedroom Units, 2 -One bedroom Units, 1 - 2 or 3 bedroom 3 Level Master Unit, and 2 Bachelor Units. ( 2 Upstairs Units each have a balcony). All on a perfectly landscaped level lot with plenty of parking for everyone. Every unit has washer and dryer hookups except the bachelor units in the lower level. Plus each unit comes with a Fridge and Stove. The large 3 level unit also comes with a B/I Dishwasher. This property will certainly please the most discerning Investors. The quality of workmanship is second to none. Absolute turn key investment. Don't Miss This One. IT WON'T LAST. (id:49269)
Coldwell Banker - Charles Marsh Real Estate
88 Beverly Road
North Bay (Widdifield), Ontario
Discover your next family home or investment opportunity in this all-brick, 5-bedroom,2-bathroom bungalow with a single-car garage. Situated in a prime central location, this property is close to shopping, schools, and the Ski Hill. The home features gleaming hardwood floors throughout most of the main level, a large semi-open concept kitchen with stunning granite and quartz countertops, and a spacious main level laundry room. Additional highlights include upgraded insulation in the attic and rec-room, modern lighting fixtures, and a fully fenced yard with a large deck and mature crabapple tree. The property also offers a lower-level entrance to the garage, a walk-up entrance from the basement to the backyard, and granny suite potential. With a bright and inviting interior and a beautifully landscaped 50x104 foot lot, this charming bungalow is a true gem. (id:49269)
Royal LePage Signature Realty
Ph1 - 19b West Street N
Kawartha Lakes (Fenelon Falls), Ontario
Discover Upscale Living in this brand new 2 bedroom and 2-bathroom Penthouse unit. The unit offers open concept layout with lots of natural light and modern finishes. The Living area futures gas fireplace and spectacular view of Cameron Lake. 10 feet ceilings throughout the whole unit. S/S Appliances, Quartz Countertops, Private laundry room with washer and dryer. Primary bedrooms offer 4-piece in suite bathroom, two separate closets and walk out to an oversized terrace with views on Cameron Lake. Underground Parking spot includes the EV charging station. Future Amenities include outdoor swimming pool, game room, party room, tennis court, private beach, 100 feet boat dock. Situated in the heart of Fenelon Falls with a 5 minutes drive to golf courses and spa. (id:49269)
Royal LePage Meadowtowne Realty
88 Sheridan (Bsmt) Street
Guelph (Riverside Park), Ontario
Fully Renovated Legal 2 Bedroom Basement Unit! Bright And Clean With Brand New Kitchen, Bathroom, Flooring, Paint And Lots More. Separate Entrance To The Unit With 1 Parking Spot. Situated On A Quiet Street In One Of Guelph's Most Desired Neighborhoods And Steps Away From Riverside Park. All The Amenities Are Just Minutes Away Including Shopping, Craft Stores, Home Decor, Home Hardware Store, Grocery, Restaurants, Entertainment & Commuter Arteries (id:49269)
Royal LePage Credit Valley Real Estate
88 Sheridan Street
Guelph (Riverside Park), Ontario
Beautiful 3 Bedroom, 1 Washroom Bungalow With 2 Car Parking For Lease! Situated On A Quiet Street In One Of Guelph's Most Desired Neighborhoods And Steps Away From Riverside Park. All The Amenities Are Just Minutes Away Including Shopping, Craft Stores, Home Decor, Home Hardware Store, Grocery, Restaurants, Entertainment, Commuter Arteries, Walking Trails Etc (id:49269)
Royal LePage Credit Valley Real Estate
15 Raspberry Lane
Hamilton (Mount Hope), Ontario
This stunning end-unit townhome boasts an abundance of natural light and spacious living areas, making it feel more like a single-family home, with over 2,100 sq ft! The open-concept design seamlessly blends the living, dining, and kitchen spaces, offering a perfect environment for entertaining. The chefs kitchen features high-end impressive cabinet finishes & design, including pot drawers and pantry, sleek quartz countertops, and a large island, ideal for meal prep or casual dining & a step out balcony. 3 + 1 bedrooms, 4 bathrooms, carpet free, quartz countertops throughout, convenient bedroom level laundry, & superior unit to unit sound proofing, makes this home a dream come true. With its modern finishes, prime location, and extra space, this end-unit townhome is waiting for you. Experience the best in townhome living! The exterior features a charming mix of brick, stone, stucco & 30-yr roof shingles, creating great curb appeal. We welcome you to see for yourself! (id:49269)
RE/MAX Escarpment Realty Inc.
00 Hwy 7 Highway
Marmora And Lake (Marmora Ward), Ontario
Nestled in a convenient rural setting, this fully treed 100 x 150-foot lot offers the perfect blend of tranquility and accessibility. Minutes from Marmora's charming downtown and just 10 minutes from Havelock, it provides an ideal location for those seeking a peaceful retreat with easy access to local amenities. Enjoy Marmora's parks, trails, and lakeside activities like fishing and boating at Crowe Lake. This property is perfect for building your dream home amidst the charm of small-town living! (id:49269)
Right At Home Realty
23 Templar Drive
Toronto (Kingsview Village-The Westway), Ontario
Stylish and contemporary, this redesigned open-concept bungalow offers 2,250 sq. ft. of thoughtfully remodeled living space, seamlessly blending modern design with effortless functionality. The main floor revolves around a sleek, stylish kitchen featuring an oversized center island, a six-burner gas cooktop, an electric oven, stainless steel appliances, and a spacious pantry with convenient roll-out shelving. Additionally, the main floor boasts gleaming hardwood floors throughout, complemented by 8-inch baseboards and upgraded trim on windows and doors. The third bedroom features a sliding door walkout to the backyard deck, while pot lights illuminate the living and dining areas, and track lighting enhances the kitchen's modern appeal. A private, tree-lined yard features a concrete patio and a heavy-duty storage shed. Escape to the finished lower level and unwind in the spacious rec room and media area, thoughtfully designed with acoustic panels and a cozy gas fireplace for the perfect entertainment or relaxation space. The basement also offers a spacious workshop and hobby area, providing ample opportunities for creativity, projects, or additional storage. Additionally, it includes a thoughtfully designed three-piece bathroom, showcasing an artistic flair with mosaic quartz flooring. (id:49269)
Royal LePage Realty Centre
2219 - 349 Rathburn Road W
Mississauga (City Centre), Ontario
Luxurious Living At The Grande Mirage By Square One. 1 Bed, 1 Bath Boasts Over 600Sf Of Living Space. Open Concept Layout Provides 9 Ft. Floor-To-Ceiling Windows. Kitchen Features S/S Appliances, Modern Cabinetry, Granite Countertop. Spacious Master Bedroom W/Walk-In Closet & Walk Out To Balcony With An Unobstructed View.!!! Located In The Heart Of Square One Shopping Center, Close To Shopping, Go Transit, Sheridan College, Ymca & Hwys. (id:49269)
Century 21 Property Zone Realty Inc.
57 Newport Street
Brampton (Westgate), Ontario
Welcome to 57 Newport St, a beautifully designed and impeccably maintained family home located in a quiet, highly sought-after area in Brampton. The incredible floor plan has an abundance of natural light with a spacious family room, elegant formal dining and living rooms, a main floor office and very convenient main floor laundry with direct access to the double car garage. The luxurious and generously sized primary bedroom features a walk-in closet, a reno'd spa-like ensuite (2018) with a walk-in shower and separate den area. The Kitchen was beautifully renovated (2015) with sleek countertops, stainless steel appliances, ample cabinetry and a stylish backsplash. The Unfinished basement is waiting for your personal touch to create an additional living area, gym, or rec space - the possibilities are endless. Dont miss your chance to make 57 Newport Street your forever home! Furnace A/C (2009), Roof (2020), Windows (2002/2007) **EXTRAS** Close to top-rated schools, local parks, trails, grocery stores, restaurants, and major shopping centers. Also Convenient access to public transit, highways 410 and 407, and GO train stations. (id:49269)
Forest Hill Real Estate Inc.
0 Dis Of Timiskaming Road
Timiskaming Remote Area (Tim - Outside - Rural), Ontario
40 ACRES OF LAND AVAILABLE FOR SALE IN THE DISTRICT OF TIMISKAMING. Close to Kenogami Lake. Unorganized territory so it can be lived on. It can be hunted on. Sitting on the edge of a Hydro corridor and a gas corridor. (id:49269)
Century 21 Percy Fulton Ltd.
12 Burt Avenue
New Tecumseth (Alliston), Ontario
WELCOME TO 12 BURT AVENUE, NEW TECUMSETH! THIS STUNNING 2-STOREY DETACHED HOME WITH 4 SPACIOUS BEDROOMS AND 3 BATHROOMS. ENJOY 9-FT CEILINGS ON THE MAIN FLOOR, A BRIGHT AND AIRY GREAT ROOM WITH BROADLOOM FLOORING, AND A MODERN KITCHEN WITH CERAMIC FLOORING AND A WALK-OUT BREAKFAST AREA. THE PRIMARY BEDROOM FEATURES A 4-PIECE ENSUITE, WHILE THREE ADDITIONAL BEDROOMS PROVIDE AMPLE SPACE FOR FAMILY OR GUESTS. LOCATED IN A HIGHLY SOUGHT-AFTER NEIGHBORHOOD, THIS HOME IS CLOSE TO ALLISTON PUBLIC SCHOOL, SHOPPING, AND THE HONDA PLANT. DON'T MISS THIS INCREDIBLE OPPORTUNITY! OPEN HOUSE APRIL 5 - 6 SATURDAY - SUNDAY FROM 2:00PM 4:00PM (id:49269)
Exp Realty
103 Richmond Street
Richmond Hill (Mill Pond), Ontario
Experience the perfect blend of historical charm, modern luxury, income capability and endless potential with this unique heritage property! Originally built in 1886 for Eliza Gaby, set on an extra-large 50 x 250 ft lot in the desirable Mill Pond community, this home offers a rare opportunity to preserve 138 years of history while enjoying a serene, tree-lined landscape. Fabulous & practical proposed/approved floor plans include 4 bedrooms, each with its own ensuite bath, and a fully separate 2-bedroom, 2-bath income-generating coach house, ideal for rental income, multi-generational living or for guests! Approved redevelopment plans are in place, making this a primed opportunity for buyers looking to enhance the home's historical beauty with modern amenities. The redevelopment, already cleared by the Heritage Committee, City Council and COA ensures preservation of the property's character while incorporating luxurious upgrades for future generations. The coach house adds significant income potential, making this property equally enticing for both residing homeowners and investors. This elegant home combines historical integrity with modern luxury, offering a rare chance to own a piece of history with endless potential. Steps to Mill Pond, Top Schools, Beautiful Parks, Walking/Biking Trails, Hospital and close to All Amenities! (id:49269)
Royal LePage Your Community Realty
307 - 4800 Highway 7 Road
Vaughan (East Woodbridge), Ontario
Right Out Of A Magazine And Shows To Perfection. This Unit Will Not Disappoint You! Turn-Key All And Fully Furnished. Just Move In And Enjoy!! 10Ft Ceilings, Custom Backsplash, Kitchen Centre Island, Open Balcony, Furnished Apartment. Don't Miss Out!!! World Class Amenities With Outdoor Pool And Gym. Steps To Public Transportation And Easy Access To York University. (id:49269)
Rare Real Estate
18 Bond Street
Brantford, Ontario
Welcome to 18 Bond, a charming 2-bedroom, 1-bath, 1,046 sq ft all-brick bungalow centrally located with a spacious kitchen, main-floor laundry hookups, and a cozy covered porch. Recent updates include shingles (2019), furnace, central air (2021), new wiring, and an upgraded 200 amp electrical panel (2021). The property features private parking, a double-car detached garage, and an additional storage shed. With its blend of modern updates and timeless appeal, this home is perfect for those seeking a comfortable and convenient lifestyle. (id:49269)
Royal LePage Brant Realty
1492 Rosebank Road
Pickering (Woodlands), Ontario
2y old luxury home on premium 50ftx218ft lot on one of Pickerings most sought-after streets.Approx 6,000sqft of living space, this home redefines luxury with meticulously designed interiors & exceptional craftsmanship.Equipped with 6 security cameras,inbuilt main-floor speakers, Elegant finishes thruout - panelling, coffered ceilings, tiled floors,rich hardwood floors on main & upper floors & laminate in the entire bsmt. 4 fireplaces.4 large bdrms, each w/own walk-in closet & private ensuite bthrm.Master bedroom features 2 oversized closets,fireplace&private balcony. Gourmet kitchen w/ top-tier built in stainless steel appliances,quartz countertops, B/I coffee machine, spacious center island, Custom hood fan. Magnificent family room w/ 20 feet cathedral ceilings & abundance of natural light streaming through its impressive oversized windows. Enhanced w/custom millwork, coffered ceilings, & a cozy fireplace. The main floor also includes a dedicated home office & a grand entryway w/custom tiles thruout. 2nd floor includes a skylight, cozy nook & seperate laundry.Massive&stunning upgraded backyard oasis w/ stylish patio & tons of privacy. 3-car tandem garage w/expansive driveway.Park up to 10 vehicles, with an upgrade of 2 additional spots.Fully finished basement w/separate entrnce, 2 bdrms, kitchen, laundry & 3pc bath ideal for a potential in-law suite.Impeccable high-end laminate floors & 9ft ceilings in bsmt. Additional room that can be a 3rd bdrm/home office.Prime Location:nestled in one of Pickerings most prestigious neighborhoods - the perfect balance of luxury and convenience. Enjoy proximity to schools, beautiful parks,shopping,dining,easy access to major h/ways for seamless commuting! *EXTRAS* Top of the line B/I Appliances: main floor Fridge,Wall Oven,Microwave,Range,DW,CoffeeSystem, Under counter Beverage Center,Washer,Dryer.Bsmt Fridge,Stove,DW,Washer,Dryer,Microwave Hood.Option to purchase furniture.Tarion Warranty Included. (id:49269)
Century 21 Innovative Realty Inc.
1492 Rosebank Road
Pickering (Woodlands), Ontario
2 year old Custom Luxury Home, situated on a premium 50ftx218ft lot on one of Pickerings most sought-after streets. This stunning home redefines luxury with its meticulously designed interiors & exceptional craftsmanship. Home is equipped with 6 security cameras, premium paint, inbuilt main-floor speakers. Elegant finishes throughout, including panelling, coffered ceilings, tiled floors & rich hardwood flooring on main & upper floors. Four fireplaces installed. 4 large bedrooms, each boasting its own walk-in closet & private ensuite bathroom. Master bedroom features 2 oversized closets, fireplace & a private balcony. Gourmet, state-of-the-art kitchen equipped with top-tier built in stainless steel appliances, custom cabinetry, quartz countertops, B/I coffee machine, spacious center island, custom-designed hood fan, complemented by a butlers kitchen. Magnificent family room showcasing soaring 20 feet cathedral ceilings & an abundance of natural light streaming through its impressive oversized windows. Enhanced w/ custom millwork, coffered ceilings, & a cozy fireplace. The main floor also includes a dedicated home office & a grand entryway w/custom tiles throughout. 2nd floor includes a skylight, cozy nook & separate laundry. Massive & stunning upgraded backyard oasis w/a stylish patio & tons of privacy. 3-car tandem garage w/ expansive driveway. Park up to 10 vehicles, with an upgrade of 2 additional spots. Prime Location: This home is nestled in one of Pickerings most prestigious neighborhoods, offering a perfect balance of luxury and convenience. Enjoy proximity to schools, beautiful parks, shopping, dining, & easy access to major highways for seamless commuting! **EXTRAS** Top of the line B/I Appliances: main floor Fridge,Wall Oven,Microwave,Range,DW,CoffeeSystem, Under counter Beverage Center,Washer,Dryer.Tarion Warranty Included. Basement not included. (id:49269)
Century 21 Innovative Realty Inc.
4 Nautical Way
Whitby (Port Whitby), Ontario
Welcome to 4 Nautical Way A Modern Townhome in Port Whitby! This stunning 3-bed 3-bath TWO Year Young Townhome offers Gleaming Hardwood Floors! Bright and Spacious, Large windows, and an open-concept layout filled with natural light. The Contemporary Entertainment Style kitchen features Quartz Counter, Breakfast Bar, Pantry and a Walk-out To a Balcony! Primary Bedroom includes Walk-in closet and Private 4 P.C Ensuite, while additional bedrooms offer flexibility for family, guests, or a home office. Enjoy outdoor relaxation on your private balconies!, Convenient inside direct garage access! Located in highly sought-after Port Whitby, this home is steps from the Schools, Shopping Plaza, Waterfront trail, Whitby Marina, Iroquois Park/Sports Complex, Beach, and Lynde Shores Conservation Area. Commuters will love the easy access to the Whitby GO Station, Highway 401, and nearby amenities. Don't miss this move-in-ready home in Whitby's best community! (id:49269)
Century 21 Leading Edge Realty Inc.



