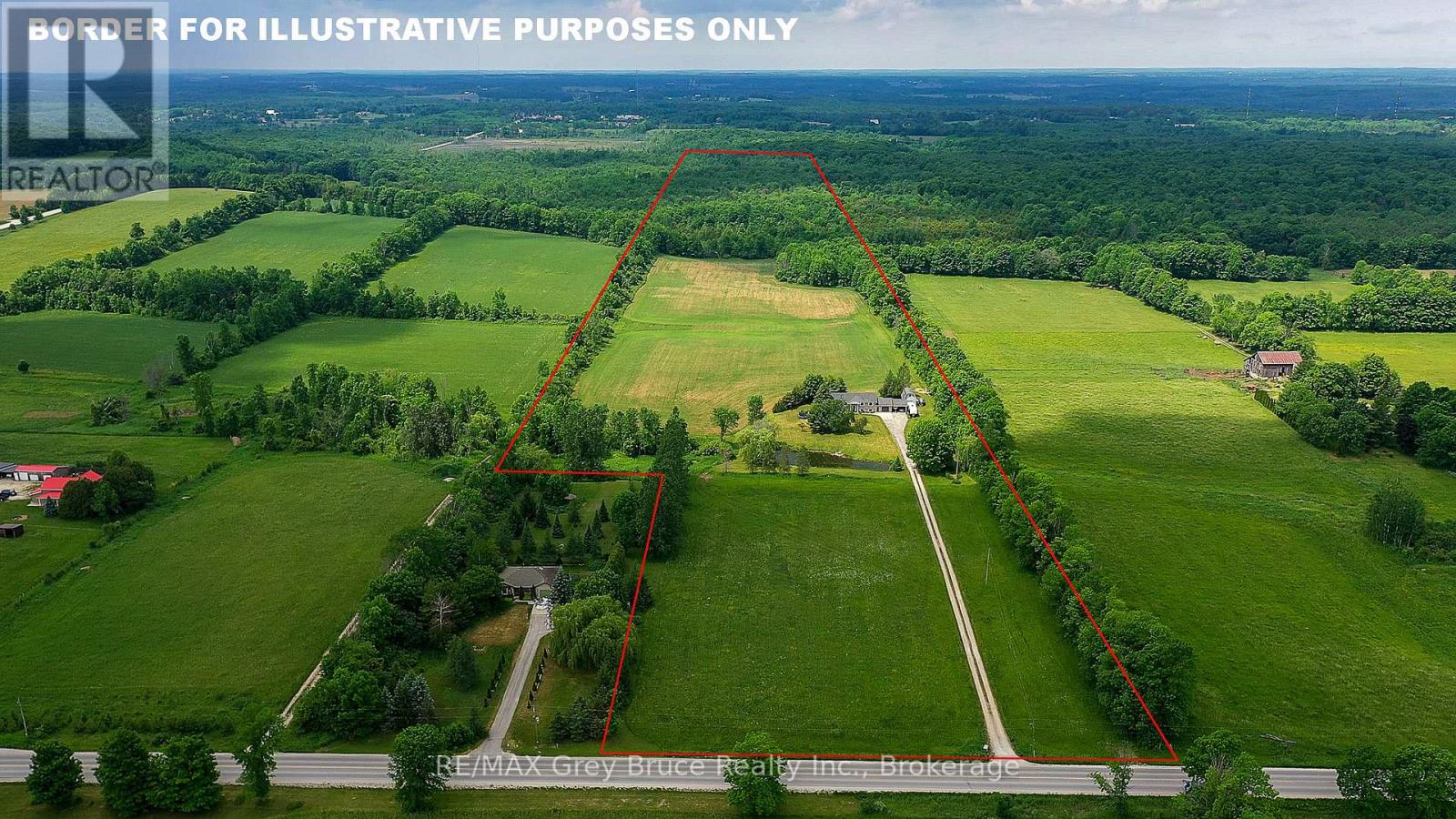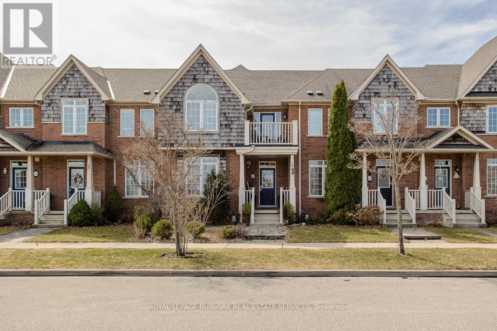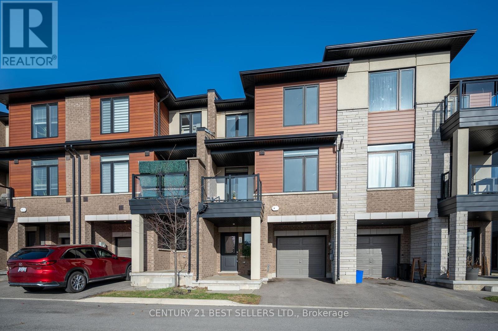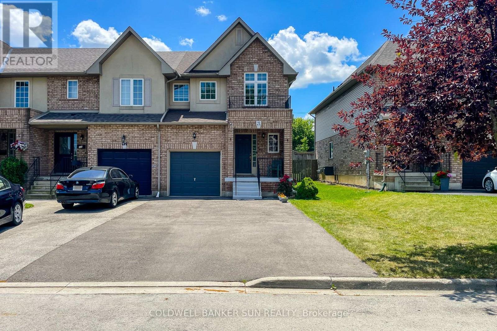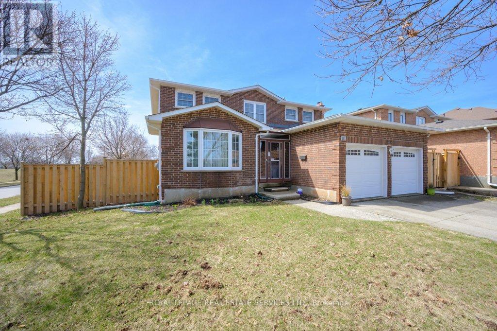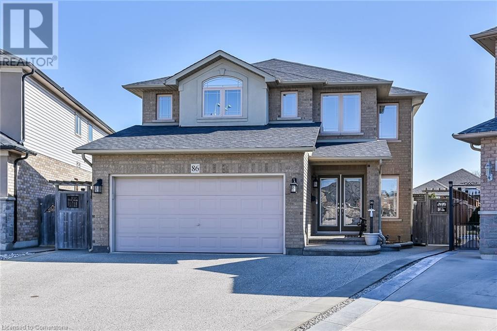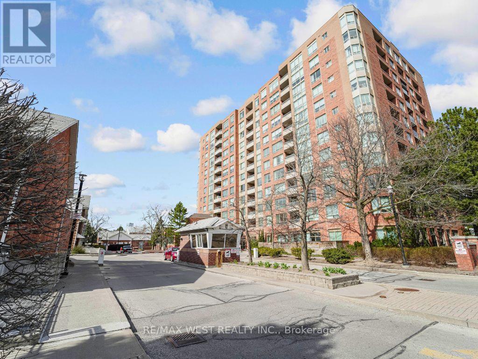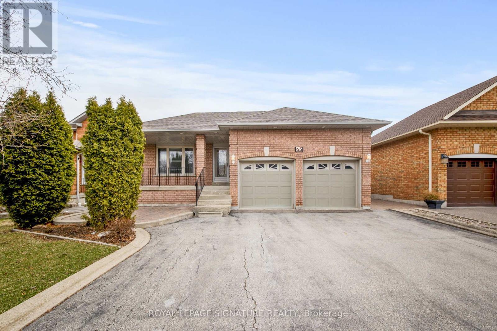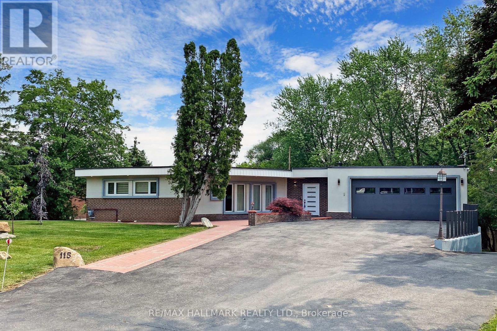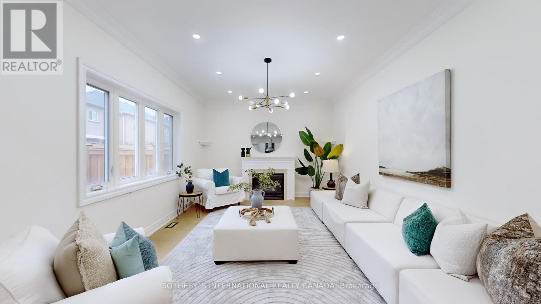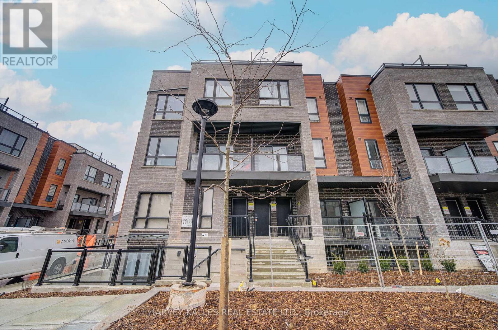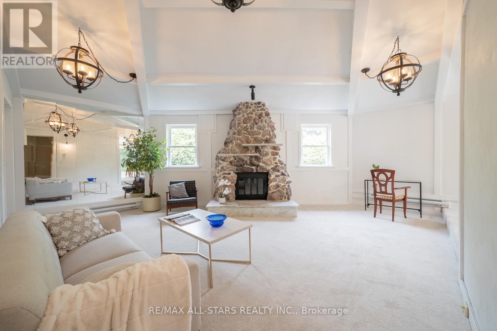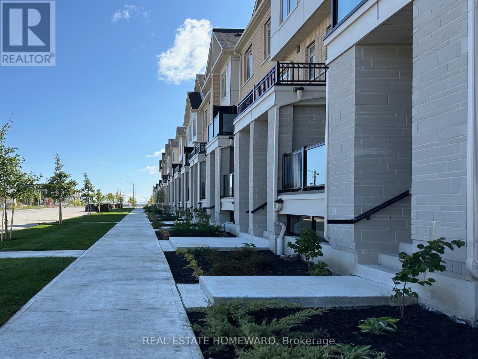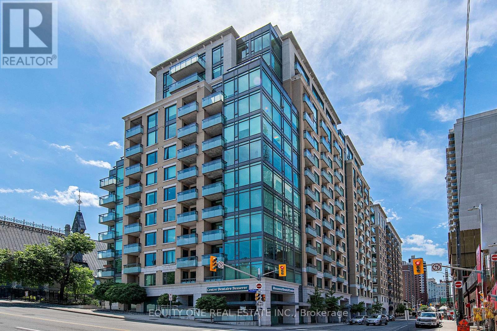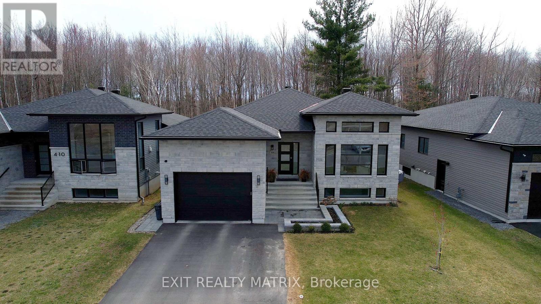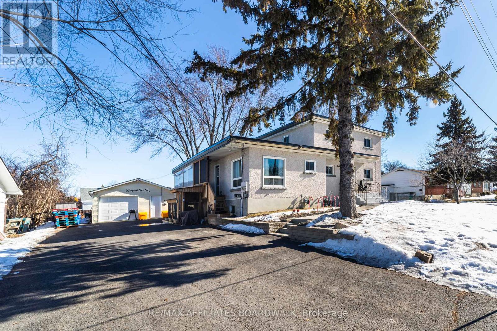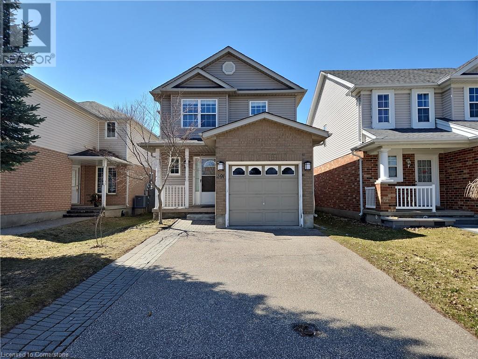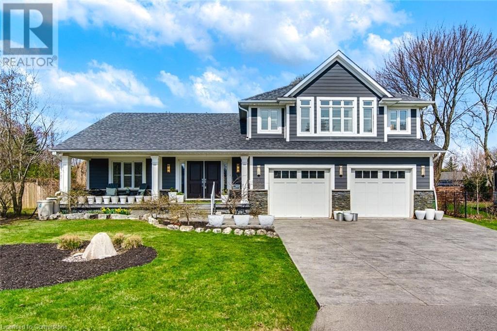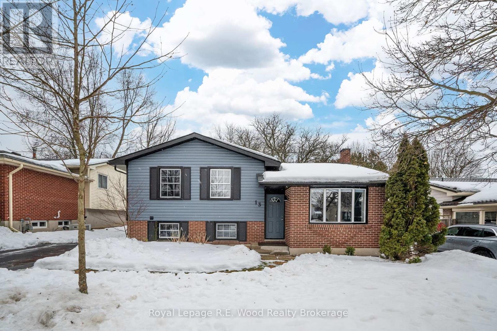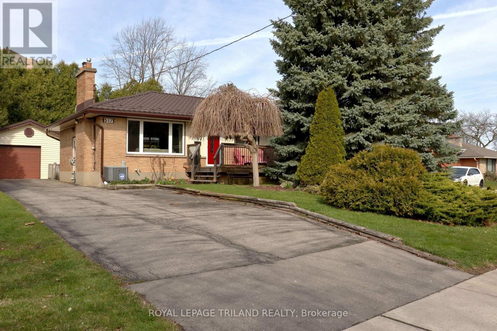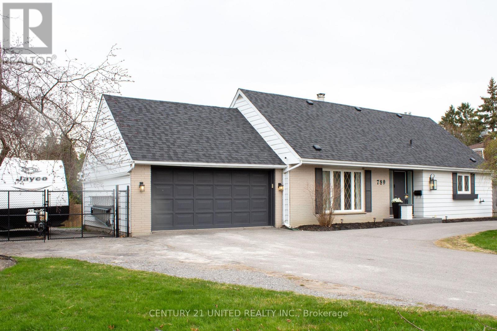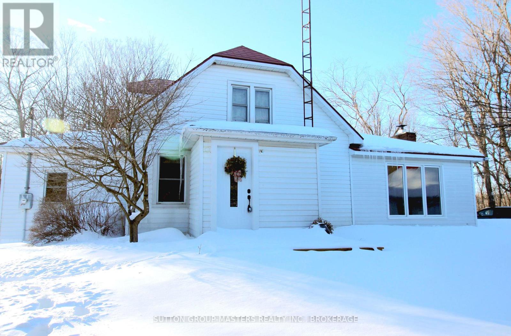397810 Concession Rd 10
Meaford, Ontario
Welcome to your dream property! This spacious 6-bedroom, 3-bathroom raised bungalow sits on an incredible 47-acre parcel, just 5 minutes from Owen Sound. Perfect for those seeking a blend of country living with close proximity to amenities. The home is an attractive raised bungalow with up to 6 bedrooms and 3 beautifully renovated baths in total. The main level features a lovely living room with a view out front of the beautiful pond, gardens and hay field. The fresh white kitchen has brand new stainless steel appliances and the dining area has patio doors to the deck and back yard. The primary bedroom is large and features an ensuite bathroom with luxurious free standing soaking tub and separate shower. Downstairs there's a family room with a wood stove and built in cabinets. There's several other rooms that could serve as bedrooms or spaces for an office or home gym, or create an in-law suite for families that would like to live together. There is also no shortage of storage space in this house, as well as an attached garage, carport and a detached shop with a loft. Other highlights of this fantastic property include an expansive 47 acres of land, including 25 acres of workable farmland and beautiful hardwood bush with trails for exploring and enjoying nature. Fibre optic internet makes living in the country a breeze, plus it's just a short drive to town for shopping, dining, hospital and schools. Whether you're looking for a family home, hobby farm, or simply a peaceful recreational retreat, this property offers endless potential. Don't miss out on this rare opportunity to own a slice of Grey County paradise! (id:49269)
RE/MAX Grey Bruce Realty Inc.
397810 Concession Rd 10
Meaford, Ontario
Welcome to your dream property! This spacious 6-bedroom, 3-bathroom raised bungalow sits on an incredible 47-acre parcel, just 5 minutes from Owen Sound. Perfect for those seeking a blend of country living with close proximity to amenities. The home is an attractive raised bungalow with up to 6 bedrooms and 3 beautifully renovated baths in total. The main level features a lovely living room with a view out front of the beautiful pond, gardens and hay field. The fresh white kitchen has brand new stainless steel appliances and the dining area has patio doors to the deck and back yard. The primary bedroom is large and features an ensuite bathroom with luxurious free standing soaking tub and separate shower. Downstairs there's a family room with a wood stove and built in cabinets. There's several other rooms that could serve as bedrooms or spaces for an office or home gym, or create an in-law suite for families that would like to live together. There is also no shortage of storage space in this house, as well as an attached garage, carport and a detached shop with a loft. Other highlights of this fantastic property include an expansive 47 acres of land, including 25 acres of workable farmland and beautiful hardwood bush with trails for exploring and enjoying nature. Fibre optic internet makes living in the country a breeze, plus it's just a short drive to town for shopping, dining, hospital and schools. Whether you're looking for a family home, hobby farm, or simply a peaceful recreational retreat, this property offers endless potential. Don't miss out on this rare opportunity to own a slice of Grey County paradise! (id:49269)
RE/MAX Grey Bruce Realty Inc.
2971 County Rd 13
Prince Edward County (South Marysburgh), Ontario
Waterfront Living in Prince Edward County! This lovely year-round waterfront home could be yours. Imagine sipping your morning coffee on your deck overlooking the beautiful waters of South Bay. Two bedrooms plus a bonus room in the basement give room for your guests to join you as you find peace in this quiet corner of the County. Enjoy swimming, canoeing or boating on the Lake. Smell the lilacs and listen to the birds sing. Watch the otters play on the ice in winter. A short drive to bird banding, ice cream at Black River, fresh produce at Vickie's Veggies and just 20 minutes into the heart of Picton, this property is the perfect blend of escaping from the busyness of life but being close enough for amazing food, great shopping and all that the County has to offer. Come make it your new getaway today. EXTRAS: Legal Description: PT LT 4 CON ROUND PRINCE EDWARD BAY S MARYSBURGH PT 1 47R7311; T/W PE168434; T/WPE45977 EXCEPT PT 447R1633; PRINCE EDWARD (id:49269)
Harvey Kalles Real Estate Ltd.
2552 Base Line
Otonabee-South Monaghan, Ontario
1st time offered for sale! Discover the endless possibilities at this stunning 35-acre hobby farm, perfectly situated on picturesque rolling land just 10 minutes from downtown Peterborough. Previously home to Standardbred horses, this property boasts great bones and immense potential, making it an ideal canvas for your equestrian dreams or various hobbies. Key Features: Equestrian Facilities: This property includes an impressive 8-stall barn featuring a tack room, feed room, and dedicated grooming stall, all designed for functionality and convenience. Durable Construction: Built with low-maintenance aluminum-clad cinderblock, this barn is designed to withstand the elements while requiring minimal upkeep. Efficient Layout: An attached drive shed and hay storage optimize space for equipment and supplies, ensuring that everything you need is within reach. Comfort for Horses: Each stall is equipped with automatic waterers, providing consistent hydration for your horses. Versatile Riding Area: The fenced sand ring is perfect for schooling across all disciplines, giving you the flexibility to train in various styles. Training Track: A 3/8-mile training track offers the perfect space for conditioning and exercise, tailored to meet the needs of any equestrian discipline. Turnout Paddocks: Multiple fenced turnout paddocks allow for ample space for your horses to roam and graze safely. The house boasts many updates including newer roof, windows, gas furnace (2019) , rear deck (2023), and kitchen with all new stainless steel appliances. Step out from the main level to the brand-new deck--ideal for grilling and gathering with friends and family. Enjoy the convenience of a large attached garage and a partially finished basement offering plenty of storage. Freshly painted throughout the main floor, this home is move-in ready. Abundant natural light fills every room, creating a warm and welcoming atmosphere year-round. Don't miss out--book your private showing today! (id:49269)
Mincom Kawartha Lakes Realty Inc.
2407 Brown Line
Cavan Monaghan (Cavan-Monaghan), Ontario
* This tastefully restored 3 storey red brick century (Circa 1915) farm home is nestled on a very private one acre country lot which is surrounded by farmers fields * It is the perfect home for a young family or a retiring couple with grandchildren * This residence enjoys a prime location on a very quiet street in sought after Cavan on the south/west outskirts of Peterborough * You will be impressed with the light filled rooms, large windows, beautiful original trim throughout, hardwood floors, high ceilings, modern fresh decor, open farm kitchen, spacious family room with fireplace, large living/dining room, four bedrooms and two bathrooms on the second floor and a fully finished loft attic * The children use the loft as an oversized playroom * It also boasts a huge mud room off the kitchen with stairs to the adjacent oversized 2 car+ attached drive-shed/garage * The basement is totally unfinished with good height and a ground level walk-out - amazing potential * It Is In total 2,887 Sq Ft On 3 Levels Plus Basement * Paul Galvin (a very respected local home inspector) inspected the property and gave it a clean bill of health **** EXTRAS: Metal Roof * Spay Foam Insulation 3rd Level * Gutter Guard Eavestrough System* 16W Generator * 200 AMP Service * Dual Heating Systems - 2 High Efficiency Forced Air Propane Furnaces With Central Air Conditioning Service All 4 Levels *PLUS* Radiators On The 1st and 2nd Floors Heated By A Hot Water Oil Boiler (2016) * As mentioned, this wonderful home enjoys a premium location with easy access to both HWY 7 & HWY 115 and is only a 10 minute drive to COSTCO in Peterborough and a 60 minute drive to the GTA * It is a turn-key residence providing country living at its best ***** THE SELLER WILL CONSIDER AN OFFER CONDITIONAL ON THE SALE OF THE PURCHASER'S PROPERTY ***** (id:49269)
Royal LePage/j & D Division
186 Springstead Avenue
Hamilton (Winona Park), Ontario
Welcome to an inviting freehold townhouse perfect for growing families! Nestled in a family-friendly community and set across from a beautiful park, this home offers curb appeal with an interlock stone walkway and charming perennial gardens. Step inside to a bright and welcoming main floor, featuring gleaming hardwood throughout. The spacious living room is bathed in natural light from a large window, highlighted by elegant crown moulding. The kitchen is a true showstopper with custom cabinetry, under-cabinet lighting, stainless steel appliances, and a peninsula with a breakfast bar perfect for casual meals or entertaining guests. A walkout to the backyard brings indoor-outdoor living to life. The open-concept dining room offers plenty of space for family gatherings, and a convenient 2-piece powder room completes the main level. Upstairs, the primary bedroom is a private retreat with a large closet, a walkout to a peaceful balcony, and an expansive ensuite featuring an oversized vanity, glass shower, relaxing soaker tub, and a bright arch window that fills the space with sunlight. Two additional well-sized bedrooms and a 4-piece main bath offer the ideal layout for kids, guests, or a home office. The fully finished lower level is a family paradise with a spacious rec room centered around a cozy fireplace, stylish laminate flooring, and an additional 2-piece bathroom perfect for movie nights, playdates, or entertaining. The backyard is fully fenced, offering a secure space for children and pets to play. Enjoy summer BBQs on the wooden deck or unwind while the kids enjoy the green space. This home truly checks all the boxes for comfortable family living. Close to parks, schools, shopping, and all amenities, this is a must-see! Please note, a monthly road fee of $123.94 applies. (id:49269)
Royal LePage Burloak Real Estate Services
66 - 590 North Service Road
Hamilton (Lakeshore), Ontario
Incredible freehold townhome in the heart of Fifty Point/Community Beach! Its nestled in a cozy little neighborhood, surrounded by friendly neighbors. This executive-style townhome has been totally revamped, turning it into a chic and modern oasis with top-notch, contemporary touches. Spanning 1,310 square feet, the open-concept main level boasts nine-foot ceilings and features a spacious dining room with custom cabinets, a bright living room that opens to a private balcony with no obstruction to your view, and a custom kitchen renovation has been done with the utmost care and attention to detail. Unlike builder-grade finishes, this townhome boasts luxury vinyl wide plank floors, accent walls in the kitchen and dining, new custom kitchen cabinets, drawers, and fixtures, stainless steel appliances, custom-built-in cabinets in the dining room, high-quality light fixtures, smooth ceilings, upgraded bathrooms, and much more. Unlike builder-grade finishes, this townhome boasts luxury vinyl wide plank floors, accent walls in the kitchen and dining, new custom kitchen cabinets, drawers, and fixtures, stainless steel appliances, custom-built-in cabinets in the dining room, high-quality light fixtures, smooth ceilings, upgraded bathrooms, and much more. The townhomes location is simply unbeatable, offering easy access to all amenities, including shopping, dining, Fifty Point Conservation, parks, Go Transit, and the lake. Its also just seconds to the QEW. Best regards. (id:49269)
Century 21 Best Sellers Ltd.
112 Meadow Wood Crescent
Hamilton (Stoney Creek Mountain), Ontario
Welcome To This Stunning 3 Bed 2.5 Bath Freehold End Unit Townhouse. Main Floor Features An Open Concept Floorplan With 8Ft Ceilings, Loads Of Natural Light, Hardwood On Main Floors, Extended Upper Height Cabinets, Newly Installed Quartz Counter tops with backsplash and Huge Pantry, Upstairs Will Impress With A Large Primary Bedroom with En-Suite Bathroom And Walk In Closet, Plus 2 More Generous Sized Bedrooms And Additional Full Bath, Laminate Flooring Throughout Second Floor. Basement Offers Huge Recreation Room With newly installed vinyl flooring and an additional Kitchen, Plenty Of Space for Extra Storage and Coinvent Laundry. This Home Also Features A Central Alarm System, Central Vac, And An Oversized 1 Car Garage With Exclusive 4 Car Driveway. Freshly Painted and many other updates (id:49269)
Coldwell Banker Sun Realty
603 - 2501 Saw Whet Boulevard
Oakville (Ga Glen Abbey), Ontario
Welcome to a spacious, penthouse in the Brand new Saw-Whet Condominiums Where Sophistication Meets Convenience 1 bedroom + den suite offering a perfect blend of modern design and functionality. The Unit comes with a parking spot with EV Charging. A bright, open-concept layout with soaring 9ft ceilings and expansive windows, this unit is bathes in natural light. The modern sleek kitchen comes equipped with built-in appliances, quartz countertops. The den provides the ideal space for a home office or a guest room. Residents will enjoy premium amenities, including: rooftop BBQ area, Fitness Centre, Wi-Fi enabled workspaces, concierge service, pet wash station. Nestled in the Heart of Glen Abbey, Oakville, this location offers proximity to top-rated schools, dining, shopping, entertainment, and is just minutes from Downtown Oakville's waterfront. Commuting is effortless with easy access to Highway 403, QEW, and the Bronte GO Train. (id:49269)
RE/MAX Excellence Real Estate
34 - 35 Collins Crescent
Brampton (Brampton North), Ontario
Amazing renovated 3-bedroom, 2-bath WALKOUT Ravine end-unit townhouse with spectacular sunset views! Thoughtfully updated from top to bottom, this rare end-unit offers a premium lifestyle backing directly onto tranquil parkland. Enjoy breathtaking sunsets from your private main-floor balcony or fully fenced backyard, complete with a gate providing direct access to the parkideal for relaxing, entertaining, or outdoor play.Inside, the bright open-concept layout features a chef-inspired kitchen with quartz countertops, upgraded cabinetry, stainless steel appliances, and a built-in breakfast bar that seamlessly overlooks the spacious great room. Stylish pot lights throughout the main floor add warmth and modern flair.Upstairs, the large primary bedroom boasts a walk-in closet, and both bathrooms have been beautifully updated. The fully finished walk-out basement includes a separate entrance and a cozy rec roomperfect for guests, a home office, or potential in-law suite. Additional highlights include direct garage access, vinyl windows, and parking for two vehicles.Located in a quiet, family-friendly community, this home is part of a well-managed complex with low maintenance fees. Enjoy access to premium amenities, including an outdoor pool, basketball area, and a party room.This is a truly rare and desirable offering for first time home buyers and downsizes dont miss your chance to make it yours! (id:49269)
RE/MAX Excellence Real Estate
5168 Hidden Valley Court
Mississauga (East Credit), Ontario
Welcome Home to East Credit, Mississauga and this spectacular 5+1 Bedroom Home located on a quiet family friendly Court backing on to Carolyn Creek Ravine, perfectly situated on a true unobstructed Ravine Lot! This home is sure to impress from first approach, with lovely curb appeal this home beckons you inside, boasting high end finishes throughout and an expansive view for your very own private and tranquil Yard sanctuary. As you enter the grand foyer filled with natural sunlight, you are immediately impressed with the gleaming granite flooring, high end trims and finishes. The Main Level offers formal principal rooms; Living & Dining Rooms boasting true elegance and comfort, the perfect space to entertain guests and gather. This Level also offers a cozy Family Room with a fireplace, a home chef dream family style eat-in Kitchen with granite counters and a convenient Breakfast Bar and additionally a Dining Area with walk-out to the expansive upper deck. Enjoy hosting parties in this space or take your guests and meals outside and enjoy the view! The large upper deck offers a great space to enjoy the outdoors, barbecue, relax, unwind and entertain alike. This Level also offers a 2-piece Guest Washroom and a Mud Room with access to the 2-Car Garage. The 2nd Level boasts a Primary Suite with 4-piece Ensuite and Walk-In Closet, 4 additional sizeable Bedrooms & a 4-piece Main Washroom. The finished above grade, open concept apartment style Lower Level with Walk-Out to the Yard is the perfect space for the multi-generation family, or a great space for the family Nanny. Featuring a modern open concept layout this space offers a spacious Living Room, large Dining Area, generous Kitchen with Pantry, a lovely Bedroom with 3-piece Ensuite, Office, Laundry Room, Cold Room and plenty of Storage and More! In a great area, near Parks, Schools, Walking Trails, Transit and all Amenities you do not want to miss this opportunity to call 5168 Hidden Valley Court Home! 10+! (id:49269)
Royal LePage Rcr Realty
901 - 1580 Mississauga Valley Boulevard
Mississauga (Mississauga Valleys), Ontario
Very Spacious Corner Unit! Approx. 1340 S.F., In A Very Well-Managed Condo Building In East Central Mississauga! Steps To Park W/Tennis Courts & Creek. Near to Shopping, Bank, W/IDoctor's Office, Hair Salon, Shoppers Drug Mart Etc. Minutes To Schools, Go Stn., Hwys.QEw/401 & Square One! Tons Of Visitors Parking! **Large Den with window could Be EasilyConverted To 3rd. Br.** (id:49269)
Homelife Landmark Realty Inc.
34 Dunure Crescent
Brampton (Fletcher's Meadow), Ontario
Amazing 4 Bedroom Detached Home with Loft and 1 bedroom basement apartment with separate entrance. Upgraded With New garage door & Kitchen With Modern Cabinetry, granite Countertop in the kitchen. Property Is In High Demand Area. Close To Schools, Hwy, Shopping Centers & Mins to Go Station. Hardwood & Ceramic On Main Floor, Inside Access To Double Car Garage . Fully Fenced Backyard with interlocking. - great for investors as property is leased for $4900/month (id:49269)
Homelife/miracle Realty Ltd
504 - 430 Square One Drive E
Mississauga (Creditview), Ontario
Discover unparalleled living At, Heart of Mississauga Square One----- A Sophisticated Suite In The Highly Sought-After AVIA 2 Condominiums Nested in the dynamic core. Spanning An Impressive 890 Sq. Ft Of Thoughtfully Designed Interior Space Complemented By A 40 Sq. Ft Private Balcony, This Residence Offers A Harmonious Blend Of Modern Elegance And Urban Convenience. The Open-Concept Layout is Bathed In Natural Light, Upgraded open-concept Designer kitchen cabinetry equipped with built-in appliances, quartz countertops, Designer backsplash, an oversized sink, and a stylish backsplash. Step out onto the generously sized Balcony to enjoy tranquil views in a highly desirable layout Thanks to Floor-To-Ceiling Windows And Stainless Steel Appliances, Sets The Stage For Effortless Cooking And Entertaining. The Roomy Primary Bedroom Includes A Generous Walk in Closet, The Second Bedroom, Versatile and Inviting, Is Ideal For A Home Office for A Young Family. steps from the new LRT, Celebration Square, Square One, Sheridan College, and a variety of shops, schools, and restaurants, this property also offers quick access to highways 401, 403, and the QEW perfect for city living or commuting. Complete with underground parking and a private storage locker, this unit delivers the perfect blend of comfort and practicality. Residents can also enjoy first-class building amenities, including a state-of-the-art exercise room, party room, guest suites, and the convenience of a Food Basics store opening soon on-site. **EXTRAS** Includes a locker and an underground Car parking Space. (id:49269)
Royal LePage Signature Realty
506 - 430 Square One Drive E
Mississauga (Creditview), Ontario
Client RemarksDiscover unparalleled living At, Heart of Mississauga Square One----- A Sophisticated Suite In The Highly Sought-After AVIA 2 Condominiums Nested in the dynamic core. Spanning An Impressive 890 Sq. Ft Of Thoughtfully Designed Interior Space Complemented By A 40 Sq. Ft Private Balcony, This Residence Offers A Harmonious Blend Of Modern Elegance And Urban Convenience. The Open-Concept Layout is Bathed In Natural Light, Upgraded open-concept Designer kitchen cabinetry equipped with built-in appliances, quartz countertops, Designer backsplash, an oversized sink, and a stylish backsplash. Step out onto the generously sized Balcony to enjoy tranquil views in a highly desirable layout Thanks to Floor-To-Ceiling Windows And Stainless Steel Appliances, Sets The Stage For Effortless Cooking And Entertaining. The Roomy Primary Bedroom Includes A Generous Walk in Closet, The Second Bedroom, Versatile and Inviting, Is Ideal For A Home Office for A Young Family. steps from the new LRT, Celebration Square, Square One, Sheridan College, and a variety of shops, schools, and restaurants, this property also offers quick access to highways 401, 403, and the QEW perfect for city living or commuting. Complete with underground parking and a private storage locker, this unit delivers the perfect blend of comfort and practicality. Residents can also enjoy first-class building amenities, including a state-of-the-art exercise room, party room, guest suites, and the convenience of a Food Basics store opening soon on-site. **EXTRAS** Includes a locker and an underground Car parking Space. (id:49269)
Royal LePage Signature Realty
38-1 Mendota Road
Toronto (Stonegate-Queensway), Ontario
Gorgeous And Spacious Freehold Townhouse Nestled In The Highly Coveted Stonegate Neighborhood. This Bright Open Concept Home Boasts a Stunning Renovated Eat-In Kitchen With Centre Island And Walk Out To Your Private Backyard Patio. Hardwood Throughout This Beautiful Open Concept Home With Custom Built In Cabinetry, Large Windows And High Ceilings (Laminate In Basement) Upstairs You Will Enjoy The Huge Primary Bedroom With Vaulted Ceilings And Walk-In Closet. Renovated 5 Piece Bathroom With Double Sink Vanity, Separate Soaking Tub And Shower. Large Sun-Filled Second Bedroom Contains Big South Facing Windows. This Fully Move In Ready House Also Offers Renovated Basement With Fold Out Queen Size Murphy Bed Seamlessly Built Into The Cabinetry. Perfect For Guests Or as a Third Bedroom, Nanny Or In-Law Suite Equipped With 4 Piece Ensuite Bathroom. Located In a Family Friendly Neighborhood With Easy Access To The Gardiner Expressway, ,TTC and the Mimico Go Station. You Are Also Conveniently Located Close To Excellent Shopping and Restaurants, Costco, Ikea and Metro. Short Distance Away From Great Parks And Schools. This Is The Perfect Home For Executives, Couples And Young Families. (id:49269)
RE/MAX West Realty Inc.
505 - 430 Square One Drive E
Mississauga (Creditview), Ontario
Discover unparalleled living At, Heart of Mississauga Square One----- A Sophisticated Suite In The Highly Sought-After AVIA 2 Condominiums Nested in the dynamic core. Spanning An Impressive 890 Sq. Ft Of Thoughtfully Designed Interior Space Complemented By A 40 Sq. Ft Private Balcony, This Residence Offers A Harmonious Blend Of Modern Elegance And Urban Convenience. The Open-Concept Layout is Bathed In Natural Light, Upgraded open-concept Designer kitchen cabinetry equipped with built-in appliances, quartz countertops, Designer backsplash, an oversized sink, and a stylish backsplash. Step out onto the generously sized Balcony to enjoy tranquil views in a highly desirable layout Thanks to Floor-To-Ceiling Windows And Stainless Steel Appliances, Sets The Stage For Effortless Cooking And Entertaining. The Roomy Primary Bedroom Includes A Generous Walk in Closet, The Second Bedroom, Versatile and Inviting, Is Ideal For A Home Office for A Young Family. steps from the new LRT, Celebration Square, Square One, Sheridan College, and a variety of shops, schools, and restaurants, this property also offers quick access to highways 401, 403, and the QEW perfect for city living or commuting. Complete with underground parking and a private storage locker, this unit delivers the perfect blend of comfort and practicality. Residents can also enjoy first-class building amenities, including a state-of-the-art exercise room, party room, guest suites, and the convenience of a Food Basics store opening soon on-site. **EXTRAS** Includes a locker and an underground Car parking Space. (id:49269)
Royal LePage Signature Realty
508 - 430 Square One Drive E
Mississauga (Creditview), Ontario
Discover unparalleled living At, Heart of Mississauga Square One----- A Sophisticated Suite In The Highly Sought-After AVIA 2 Condominiums Nested in the dynamic core. Spanning An Impressive 890 Sq. Ft Of Thoughtfully Designed Interior Space Complemented By A 40 Sq. Ft Private Balcony, This Residence Offers A Harmonious Blend Of Modern Elegance And Urban Convenience. The Open-Concept Layout is Bathed In Natural Light, Upgraded open-concept Designer kitchen cabinetry equipped with built-in appliances, quartz countertops, Designer backsplash, an oversized sink, and a stylish backsplash. Step out onto the generously sized Balcony to enjoy tranquil views in a highly desirable layout Thanks to Floor-To-Ceiling Windows And Stainless Steel Appliances, Sets The Stage For Effortless Cooking And Entertaining. The Roomy Primary Bedroom Includes A Generous Walk in Closet, The Second Bedroom, Versatile and Inviting, Is Ideal For A Home Office for A Young Family. steps from the new LRT, Celebration Square, Square One, Sheridan College, and a variety of shops, schools, and restaurants, this property also offers quick access to highways 401, 403, and the QEW perfect for city living or commuting. Complete with underground parking and a private storage locker, this unit delivers the perfect blend of comfort and practicality. Residents can also enjoy first-class building amenities, including a state-of-the-art exercise room, party room, guest suites, and the convenience of a Food Basics store opening soon on-site. **EXTRAS** Includes a locker and an underground Car parking Space. (id:49269)
Royal LePage Signature Realty
2015 Madden Boulevard
Oakville (Ro River Oaks), Ontario
Don't wait! A true family home with space for everyone! This super 4+1 Bedroom brick home with double garage in the sought-after neighbourhood of River Oaks with its excellent schools, offers plenty of space and comfort for your growing family. The Entrance Hall with open circular staircase through to the Lower Level features attractive 12" porcelain tiles that continue on through the Kitchen and Laundry Room, adding a touch of sophistication, while the spacious Living and Dining Rooms are perfect for families and entertainers alike. Definitely the heart of the home, the renovated Downsview Kitchen features plenty of cabinetry with 3 display cabinets, backsplash and granite counters. Both the Breakfast Area and Family Room with brick fireplace feature patio doors opening to the fully fenced private garden, creating a seamless indoor-outdoor flow. Hardwood flooring enhances the elegance of the Living and Dining Rooms and the Family Room. Main floor Laundry Room with door to side garden. Four generous Bedrooms upstairs, the Primary Bedroom enjoys an Ensuite Bathroom. Laminate flooring upstairs. The fully finished basement with convenient tile flooring is a true retreat, featuring a huge Rec Room with a gas fireplace, fifth Bedroom, Home Office, 3-Piece Bathroom - ideal for guests or extended family. Cold Storage Room. Downsview Kitchen '10, porcelain tiles '10, roof & insulation (vermin-proof) '20, furnace, heat pump '23, front bay window '23, 1st & 2nd floor windows & patio doors replaced '05-'06, fence '22, alarm '23 (on contract). (id:49269)
Royal LePage Real Estate Services Ltd.
86 Jeremiah Court
Hamilton, Ontario
Welcome to 86 Jeremiah Court...This bright, spacious family home includes 4 bedrooms and 3 baths. The main floor features a 2 level foyer, a mud room, 2 piece bath, dining room and family room with a gas fireplace. The open concept kitchen offers plenty of storage and access to the fenced in yard through the patio doors. Outside, you'll find a refreshing above-ground salt water pool, perfect for relaxation and entertaining during the warm weather. This is a low maintenance property with aggregate 4 car driveway, walkways and patio. Located in a quiet court, it provides a peaceful setting while being conveniently close to local amenities. Right off the link with easy access to the 403 or QEW. The unfinished basement offers ample potential for customization, whether you envision a home gym, additional living space, or storage. The home has been well-maintained, ensuring a move-in-ready experience. It's a wonderful opportunity to settle in a desirable mountain neighborhood! Please call for your own personal viewing! (id:49269)
Royal LePage State Realty
5794 Victoria Park Road
Rama First Nation 32 (Rama First Nation), Ontario
Beautiful 4-season waterfront cottage on Lake Couchiching. Turn-key and fully winterized, this stunning open-concept cottage features 4 bedrooms, 2 full bathrooms, and an additional shower. Enjoy over 50 feet of waterfrontage, a spacious deck with panoramic views, and your own private dock. The vaulted ceilings with exposed wood beams and a modern kitchen with quartz countertops create a warm and inviting interior. Property includes an oversized detached double garage with loft storage, new high volume septic system (May 2023), UV and water treatment systems (2022), and a partially renovated basement with sump pump (2022). Comes fully furnished with new California shutters throughout (2022). Municipal gas, central A/C, garbage pick up, and high-speed internet. Also includes brand new bedrooms sets & BBQ (2022) and sofa sets (2025). Located steps from a clean private beach and minutes to boating and fishing on Lake Simcoe. Walking distance to the casino. Licensed for rental use (ONLY one in the area) - ideal for personal enjoyment or income generation. A rare opportunity for lakeside living or investment! (id:49269)
RE/MAX Crossroads Realty Inc.
Basement - 12 Shippigan Crescent
Toronto (Don Valley Village), Ontario
This cozy basement apartment is available for lease in a peaceful North York neighborhood, offering a quiet retreat while being conveniently close to Seneca College, IKEA, and major highways (401 & 404). It's also just minutes from Fairview Mall, making shopping and amenities easily accessible. Public transportation is a breeze with TTC subway and bus stops only a short walk away, perfect for students or professionals who rely on transit. The tenant will be responsible for 1/3 of the utilities and must provide tenant insurance(minimum liability is acceptable too). Please note, there is no parking available with the unit. This is an excellent opportunity for anyone looking for a comfortable, well-connected living space in the TTC/subway line. Don't miss this opportunity to live in this freshly renovated with separate entrance unit. (id:49269)
Right At Home Realty
5 - 318 Little Avenue
Barrie (Painswick North), Ontario
A rare opportunity of this lovely adult-oriented Allandale villas community that offers mature trees and established gardens. Well-cared for condominium end-unit bungalow-style townhome with additional windows, convenience of a garage plus driveway parking and private backyard with deck and stone path. Situated on a peaceful cul-de-sac this bungalow townhome features almost 1100 sqft with 2.1 bedrooms, 2.1 baths, and additional finished living space in the basement. From the moment you enter this home via the welcoming porch and foyer, you are greeted with a comfortable open concept living area that is bathed in natural light. Main entrance features tile flooring and upgraded front door with window accents and side-light. Tasteful neutral, modern decor throughout featuring tile and hardwood flooring for easy maintenance. Spacious living room is open to the well-appointed and updated kitchen that highlights both exquisite design and function. The Chef of your home will appreciate stainless steel appliances, quartz counters, stylish white cabinetry, and an abundance of counter space and storage. Condo yes! Still have room for a full dining table also yes! This dining area leads to the private rear deck via sliding doors extending your living space to the outdoors for bbq meals and entertaining in the warmer months. Main level features California shutters and includes a primary suite with private 3pc ensuite and walk in closet, as well as a 2nd bedroom for guests, home office, etc. Convenience of 2pc guest bath and inside entry to the garage completes the main level. Professionally finished basement with a cozy gas fireplace offers the versatility of a bonus space i.e. den / office / 3rd bedroom, 3pc bath. Utility room with laundry and plenty of storage. Welcome to the luxury and convenience of condo life, without the high-rise environment. (id:49269)
RE/MAX Hallmark Chay Realty Brokerage
RE/MAX Hallmark Chay Realty
1001 - 850 Steeles Avenue W
Vaughan (Lakeview Estates), Ontario
Plaza Del Sol By Tridel. Great Neighborhood Right Next To TTC. This Building Has Swimming Pool, Gym, Sauna, Party Room, And 24 Hour Gatehouse Security. Local Shopping At Your Door Step And Schools Nearby. Suite Features A Sunny Uninterrupted East Views And Open Floor Plan, Updated Kitchen With S/S Appliances. Spacious Principle Bedroom With W/I Closet And 4 Piece Ensuite. (id:49269)
RE/MAX West Realty Inc.
65 Gates Road
Vaughan (West Woodbridge), Ontario
Your opportunity has Arrived to own a large 3 bedroom bungalow in the highly sought after West Woodbridge area for you and your family to enjoy! This well maintained bungalow boasts a large open concept living and dining room. The large kitchen and dinette are a true entertainer's delight as it can easily accommodate a large family or guests with a walkout to the large deck in the backyard. The home features a fantastic layout with the 3 large bedrooms and 2 bathrooms separated from the rest of the living area on the main floor. The bedrooms are all spacious with abundant closet space and natural light. The massive open concept basement with separate entrance, from the side of the house, affords you plenty of opportunities for you and your family to enjoy. The large kitchen, 5pce bathroom, rec room, laundry room, and bedroom make for the perfect in-law suite or can be used for additional living space. There are unlimited amounts of possibilities with this amount of finished space. This home shows pride of ownership throughout. Great location near a number of amenities: shopping including Walmart, restaurants, parks, highways, great schools and so much more! Wonderfully maintained backyard with large deck, garden, and shed. Large lot in this quiet community is great for both kids and adults to enjoy. Alarm system hardware included but monthly monitoring up to the option of the buyer. Outdoor pot lights. This home is a must see! (id:49269)
Royal LePage Signature Realty
115 Lynwood Crescent
King (Nobleton), Ontario
Discover the perfect blend of luxury and tranquillity in this stunning property located in the highly sought-after Nobleton area. With an impressive 150-foot frontage, this home offers a spacious and serene escape from the bustling city, making it an ideal haven for families seeking peace and security. Upon entering, you will be welcomed by a spacious foyer, and off the foyer is a thoughtfully designed private office space that creates an ideal environment for productivity. Entertain family and friends in the generously sized living room, which seamlessly connects to the modern open-concept kitchen. The dining room flows directly into a bright and airy solarium, perfect for gatherings, relaxation, and enjoying views of the expansive outdoor space. This property has undergone a complete renovation within the last six years, ensuring that you won't have to worry about outdated systems. The versatile basement features two walk-out units: a spacious two-bedroom apartment and a cozy bachelor apartment. Both units are fully self-contained, each equipped with its own laundry facilities and kitchens, making them perfect for guests or in-laws.The main floor is 2,480 sqft, plus a 165 sqft sunroom. (id:49269)
RE/MAX Hallmark Realty Ltd.
46 Forecastle Road
Vaughan (Patterson), Ontario
Welcome to discover epitome of modern living in prestigious Patterson. Over $250k recent upgrades top to bottom. Meticulous designs curates unparalleled luxury and comfort, with an array of top-tier enhancements and lavish finishes. Notable 2024 and 2025 refinements include baths, floorings, stairs, lightings, appliances and a generous list. Expansive floor plan boasts appx 3,005 SF above grade, plus extra-large lower level with private apartments. Ground & second floor spans 5+1 bedrooms & 4 renovated washrooms. Two primary bedrooms adobe abundant space, gorgeous views, walk-in closet & opulent ensuites. Main Kitchen new stainless steel appliances incl sleek 4-door refrigerator, 5-burner range & dishwasher. Double over-counter windows & vast walk-out embrace ample natural lights. Breakfast area comfortably sits six, while formal dining is decorated gracefully for larger gatherings. Enormous family room features exceptionally wide windows. Front office strategically appointed away for productive & mindful wellness quad. Elegantly arched picturesque windows enhance home character & curb appeal. Spa-like baths highlight waterfall stone counters, raw grey tiles, high gloss cabinetry, LED mirrors, chic lighting, tailored vents, matte black faucets, glass showers and freestand geometric bathtub. High-end engineered hardwood throughout. Sophisticated architectural design utilizes state-of-the-art curved stairs with spacious landing, European oak & contemporary wrought iron railings. Capacious main laundry offers new front-load washer & dryer and access for garage & bsmt. Renovated bsmt spans 3 bedrooms, 2 full baths, secondary kitchen & laundry. Premium laminate. New s/s refrigerator, cooktop & exhaust fan. Additional new washer & dryer await installation. Lennox AC 2023. No sidewalk. Tree-lined enclave for family-friendly ambiance. Experience an extraordinary sanctuary adores a perfect blend of elevated living, serene surroundings and a wealth of metropolitan amenities. (id:49269)
Sotheby's International Realty Canada
120 - 24-11 Lytham Green Circle
Newmarket (Glenway Estates), Ontario
Direct from the Builder, this townhome comes with a Builder's Tarion full warranty. This is not an assignment. Welcome to smart living at Glenway Urban Towns, built by Andrin Homes. Extremely great value for a brand new, never lived in townhouse. No wasted space, attractive 2 bedroom, 2 bathroom Includes TWO parking spot and TWO lockers, Brick modern exterior facade, tons of natural light. Modern functional kitchen with open concept living, nine foot ceiling height, large windows, quality stainless steel energy efficient appliances included as well as washer/dryer. Energy Star Central air conditioning and heating. Granite kitchen countertops.Perfectly perched between Bathurst and Yonge off David Dr. Close to all amenities & walking distance to public transit bus terminal transport & GO train, Costco, retail plazas, restaurants & entertainment. Central Newmarket by Yonge & Davis Dr, beside the Newmarket bus terminal GO bus (great accessibility to Vaughan and TTC downtown subway) & the VIVA bus stations (direct to Newmarket/access to GO trains), a short drive to Newmarket GO train, Upper Canada Mall, Southlake Regional Heath Centre, public community centres, Lake Simcoe, Golf clubs, right beside a conservation trail/park. Facing Directly Towards Private community park, dog park, visitor parking, dog wash station and car wash stall. Cottage country is almost at your doorstep, offering great recreation from sailing, swimming and boating to hiking,cross-country skiing. Final registration/closing scheduled for Spring 2025 (id:49269)
Harvey Kalles Real Estate Ltd.
28 Christman Court
Markham (Markham Village), Ontario
Welcome to 28 Christman Court, a rare opportunity in the heart of Markham Village! Situated on a quiet, family-friendly court, this 4-bedroom, 2-bathroom home sits on a premium oversized lot, offering privacy, space, and incredible potential. Located in one of Markham's most sought-after neighbourhoods, this home is just minutes from Markville Mall, top-rated schools, parks, Markham Stouffville Hospital, grocery stores, and fantastic restaurants. Commuters will love the easy access to highways and GO Transit, making travel a breeze. The spacious interior features a functional layout with bright, generously sized rooms, providing a great foundation to customize and make your own. The addition on the back of the home with a beautiful stone fireplace as the centrepiece is cozy and welcoming and provides so many possibilities for a growing family. The expansive backyard is a standout feature, offering endless possibilities, whether you're looking to extend, create an outdoor retreat, or simply enjoy the extra space. With its unbeatable location, quiet court setting, and exceptional lot size, 28 Christman Court is an opportunity not to be missed! (id:49269)
RE/MAX All-Stars Realty Inc.
1655 Palmers Sawmill Road
Pickering (Duffin Heights), Ontario
BRAND NEW NEVER OCCUPIED Exceptional 2-Bedroom, 2.5-Bathroom Townhouse offering a Bright and Airy Open-Concept Layout. Extensively Upgraded by the Builder. Contemporary Kitchen with Clean Lines, Generously Sized Living Space, and Expansive Windows that Flood the Interior with Natural Light. Incredibly Bright. Balcony Conveniently Located off the Main Living Area. Finished with Oak Staircases Throughout. Equipped with Central Air, Caesarstone Kitchen Countertops, and Upgraded Cabinetry Throughout. Smooth, High Ceilings add to the Modern Feel. The Primary Suite Includes a Walk-in Closet and a Spacious Ensuite Featuring Glass Shower Doors and a Double Vanity. Includes a Private Garage Plus an Extra Parking Space Directly in Front Offering (2) Total Parking Spots. Also Features a Spacious Storage Room at the Garage Level and a Second Storage Space on the Living Room Level. Comes with a Full Appliance Package: Stainless Steel Fridge, Stainless Steel Stove, Stainless Steel Dishwasher, and Washer & Dryer. Garage Includes a Door Opener with (1) Remote. Covered Under a Full Tarion Warranty for Added Peace of Mind. Why Settle for Resale When You Can Own a Pristine, Never-Before-Lived-In Home?Surrounded by Everyday Essentials Close to Healthcare Facilities, Schools, Fitness Centres, Dining Options, Coffee Shops, Banks, and Places of Worship. Quick Access to HWY-401 and HWY-407, Close to Marina, and Nestled Within a Natural Heritage Protected Area. Perfect for Families A Truly Welcoming Community. Dont Let This Fantastic Opportunity Slip Away! HST Included in Price, Subject to Buyer Eligibility for HST Rebate. (id:49269)
Real Estate Homeward
A - 240 Highfield Road
Toronto (Greenwood-Coxwell), Ontario
Welcome to this bright and spacious 2-bedroom apartment featuring a large private east-facing deckperfect for enjoying your morning coffee in the sunshine. Located on a quiet, tree-lined residential street, just steps from the 24/7 Gerrard St. East streetcar and a short walk to Greenwood Subway, this unit offers the best of city living without the hassle of elevators or high-rise buildings.Situated in the heart of trendy Leslieville (Greenwood & Gerrard), you're minutes from downtown Toronto and just around the corner from The Beaches, Indian Bazaar, Riverdale, Greektown, and East York. Enjoy local favourites like Mahas, Sanagans Meat Locker, Moti Mahal, Good Behaviour Ice Cream, and Glory Hole Doughnuts. With No Frills, parks, gyms, schools, and every amenity you need at your doorstep, this is a lifestyle location that checks all the boxes. Minutes Away From TMU (Ryerson) Univ, Univ Of Toronto & George Brown College. Close To The Dvp & Gardiner. + Hydro. Private Parking available speak to LA.Available June 1 dont miss out! (id:49269)
Keller Williams Advantage Realty
1507 - 238 Besserer Street
Ottawa, Ontario
Experience upscale urban living in this stunning 2-bedroom, 2-bath condo located in the heart of downtown Ottawa. Perfectly situated in a vibrant, trendy neighbourhood, this spacious modern unit is just steps from the Rideau Centre, ByWard Market, Parliament Hill, and the University of Ottawa, an ideal spot for professionals or mature students who want to be at the centre of it all. This open-concept condo features sleek hardwood flooring, floor-to-ceiling windows with breathtaking views of the Ottawa skyline, custom blinds, and high-end finishes throughout. The sunlit kitchen is complete with granite countertops, stainless steel appliances, stylish drop-down lighting, and a large centre island.The primary bedroom is a true retreat, offering a 4-piece ensuite with a separate tub and walk-in shower, two spacious closets, and private access to the balcony. A second full bathroom, in-suite laundry, and generous living space add comfort and convenience. Residents also enjoy access to premium building amenities, including a heated indoor pool and sauna, a fully equipped fitness centre, an outdoor BBQ and dining area, heated indoor parking, a party room, and secure bike storage. (id:49269)
Equity One Real Estate Inc.
8 Pineglen Crescent
Ottawa, Ontario
Rare Opportunity on Pineglen Crescent! Located in one of Ottawa's most sought-after neighbourhoods, this charming property sits on just over half an acre, offering the perfect balance of lifestyle, space, and future potential. Ideal for downsizers seeking more land, families looking to grow, or developers wanting to create a custom home, this property is full of opportunity. The existing home features three bedrooms plus an office, with the potential to add more bedrooms in the basement. Major updates include a new four-bedroom septic system (2020), new attic insulation (2020), water softener/triple osmosis water system, upgraded 200-amp electrical service (2020), a new furnace (2024), and a new water pressure tank (2025). The detached garage currently has a single door but can be easily converted into a double-door garage to accommodate two cars, and includes an attached workshop for additional storage or hobbies. The fully fenced yard, surrounded by mature trees, offers exceptional privacy. Enjoy a true community setting with neighbourhood tennis courts, parks, and walking trails just steps away. Conveniently located minutes from Merivale Road shops, restaurants, and services, with downtown Ottawa and the airport both within a 15-minute drive.A rare offering of space, convenience, and an incredible lifestyle, live comfortably today or bring your vision to life! (id:49269)
Engel & Volkers Ottawa
406 Dore Street
Casselman, Ontario
OPEN HOUSE Saturday May 3, 10-12pm. Welcome to this beautifully appointed, modern bungalow offering the perfect blend of luxury and functionality. Featuring an attached garage with pristine epoxy flooring and a second entrance, this home is ideal for creating an in-law suite or secondary dwelling perfect for multigenerational living or added rental income. Step inside to discover 2 spacious bedrooms on the main level, including a primary suite with a private ensuite, and 3 additional bedrooms on the fully finished lower level, providing ample space for family or guests. Enjoy premium features throughout, including a central vacuum system, reverse osmosis water filtration and a GenerLink connector for peace of mind. The outdoor space is an entertainers dream, boasting a private, fully fenced yard and natural gas BBQ connection. Every detail has been thoughtfully curated to offer modern comfort and timeless elegance. Don't miss your chance to own this one-of-a-kind property that perfectly balances privacy, luxury, and versatility. (id:49269)
Exit Realty Matrix
103 - 360 Patricia Avenue
Ottawa, Ontario
Modern 1-Bedroom Condo in the Heart of Westboro "Q-West" This contemporary 1 bedroom + 1 bathroom unit is in true move-in condition! With underground parking and a storage locker is perfectly situated in the vibrant heart of Westboro. Enjoy urban convenience with public transit, highway access, shopping, acclaimed restaurants, and the revitalized Westboro Beach all just steps away. The open-concept layout features a stylish kitchen complete with stainless steel appliances, quartz countertops, and high ceilings (mainfloor is 11") that flow seamlessly into the sun-filled living area. Oversized windows bathe the space in natural light, while in-suite laundry adds everyday convenience. Set on the main Floor raised above street level for added privacy and security this unit offers easy access without needing to use the elevator. With flexible possession available, its move-in ready and has been lightly used, primarily as a guest suite and office. Q-West offers resort-style amenities including: * Rooftop terrace with stunning views of the Gatineau Hills *Outdoor dining & lounge area with hot tub *Home theatre, party room, and a private courtyard *Fitness centre, yoga room, sauna & steam room *Pet grooming station, ski tuning area, and ample bike storage *Full-time superintendent for added peace of mind *Bonus: No rear Neighbours (Bank Note Company parking lot is typically empty evenings & weekends). Live your best life in one of Ottawa's most sought-after neighbourhoods. Whether you're walking to your favourite café, dining al fresco, or taking a dip in the Ottawa River (at Westboro Beach), this unit is condo. living at its finest. (id:49269)
RE/MAX Hallmark Realty Group
554 Barrick Hill Road
Ottawa, Ontario
Open House Saturday, May 4, 2025 from 2-4 P.M. Rare linked (ONLY BY GARAGE) 2 Storey located on a family friendly road, featuring a double garage, premium pie lot and no rear neighbors in sought after Trailwest, steps to park & shops! This spacious 3 bedroom home offers open concept design, hardwood & tile on main floor, pot lighting, gas fireplace, Kitchen with breakfast bar, pantry, appliances & granite counters, main floor mud room, finished basement with large bright family room, 3 piece bath & additional storage, 2nd floor laundry & loft, primary bedroom with 4 piece ensuite, offers 4 Bathrooms; central air, stone frontage, interlock patio in backyard & more! (id:49269)
Right At Home Realty
B - 1133 Maisonneuve Street N
Ottawa, Ontario
Rent + Hydro!!! Comfort living in the heart of Orleans! Recently renovated full finished walkup unit with spacious family room and open concept layout. Tons of space with 2 bedrooms and 1 full updated bathroom. Functional kitchen with refrigerator, stove and microwave hood fan. Convenient in-unit laundry. Enjoy the summer with your private fenced backyard and small patio/deck. Located on a quiet street and just steps from Place D'Orleans Shopping Centre, amenities, nearby transit, tons parks and school. Easy commute to downtown Ottawa. Additional inclusions: Kitchen utility cart. 1 Parking spot is included on the Left side of the driveway (Extra parking is Available at extra cost). Some storage is available. Please include a rental application, letter of employment, proof of income and full credit report with an offer to lease. Occupancy May 1st 2025. Contact Jad Jarbouh for any questions or showing inquiries. (id:49269)
RE/MAX Affiliates Boardwalk
115 Ste-Cecile Street
Ottawa, Ontario
WELL MAINTAINED DUPLEX COMPRISING OF A LARGE TWO BEDROOM PLUS DEN WITH A ONE BEDROOM SECONDARY DWELLING UNIT AND LARGE DETACHED WORKSHOP (1300+ SQ FT) WITH ACQUIRED RIGHT TO RUN A BUSINESS (USED TO BE A WELDING SHOP) WITH SEPARATE HYDRO METERS FOR ALL THREE. LARGE LANEWAY PERMITTING PARKING FOR AT LEAST 4 CARS. VACANT AT THIS TIME TO PERMIT YOU TO SET MARKET RENTS AS YOU DESIRE OR TO MOVE IN AND HAVE THE REMAINING TENANTS HELP WITH EXPENSES. DON'T MISS THIS ONE!!,WELL MAINTAINED DUPLEX COMPRISING OF A LARGE TWO BEDROOM PLUS DEN WITH A ONE BEDROOM SECONDARY DWELLING UNIT AND LARGE DETACHED WORKSHOP (1300+ SQ FT) WITH ACQUIRED RIGHT TO RUN A BUSINESS (USED TO BE A WELDING SHOP) WITH SEPARATE HYDRO METERS FOR ALL THREE. LARGE LANEWAY PERMITTING PARKING FOR AT LEAST 4 CARS. VACANT AT THIS TIME TO PERMIT YOU TO SET MARKET RENTS AS YOU DESIRE OR TO MOVE IN AND HAVE THE REMAINING TENANTS HELP WITH EXPENSES. (id:49269)
RE/MAX Hallmark Realty Group
310 Horsham Avenue
Toronto (Willowdale West), Ontario
This charming 3-bedroom bungalow in Willowdale West has been beautifully updated and offers a cozy atmosphere that immediately feels like home. Bathed in natural light, the stylish kitchen featuring quartz counters is perfect for both cooking and entertaining. Step outside to the peaceful backyard retreat, ideal for family gatherings or quiet relaxation. Located in the vibrant Yonge Finch area, this home is surrounded by top-notch schools, delicious dining options, and convenient shops, ensuring everything you need is just moments away. The inviting front veranda is the perfect spot to enjoy your morning coffee or unwind in the evening. With a spacious rear yard boasting a single garage and ample parking, this home offers both practicality and charm. Plus, its proximity to schools, parks, the Community Centre, and public transit options including direct access to TTC routes to Sheppard Subway and Finch GO makes getting around a breeze. Experience the best of uptown North York living in this delightful family retreat. (id:49269)
RE/MAX Hallmark Realty Ltd.
391 Havendale Crescent
Waterloo, Ontario
OFFER ANYTIME. A cozy single detached home situated in a great neighbourhood, within walking distance to high-ranking schools and bus routes. Open concept main floor with maple hardwood. Sliders to the large deck and fenced yard. Kitchen with pot lights, all stainless steel appliances included. The second floor offers 3 sizabel bedrooms and a 4pc bathroom, the master bedroom features his and her closets. Finished rec-room, a laundry set and 3pc bathroom in the basement, there is a bonus blackboard on the basement staircase platform for you to create your own artwork. Hot Water Heater Owned. Furnace (2023), Roof (2017), Dishwasher (2024), Stove (2025). Child friendly street. Close to Laurel Creek Conservation, YMCA. A short drive to both Universities, shopping, and HWY 85. (id:49269)
Royal LePage Peaceland Realty
4055 Parkside Village Drive Unit# 1116
Mississauga, Ontario
Welcome to 1116-4055 Parkside Village Drive — your opportunity to lease a bright and modern condo in the heart of Mississauga’s vibrant downtown core! Enjoy the best of city living just steps from Square One Shopping Centre, Celebration Square, Sheridan College, top-rated restaurants, and entertainment. With quick access to major highways and public transit, this location is perfect for commuters and urban explorers alike. Inside, you’ll find a thoughtfully designed open-concept layout with wide-plank hardwood flooring and plenty of natural light. The sleek kitchen boasts modern cabinetry, stone countertops, stainless steel appliances, tile backsplash, and a hidden fridge feature for a seamless look. Enjoy your morning coffee or evening unwind on the private balcony with access from the living room and primary bedroom. The spacious primary suite includes a large closet and a 4pc ensuite with modern tile shower and large vanity with stone countertop. The second bedroom features a sliding glass door, making it perfect for a guest room or stylish home office. A second 4pc bath, in-suite laundry and an included storage locker add to the convenience of this unit. Enjoy unbeatable building amenities including a state-of-the-art fitness centre, party room, theatre, kids playroom with park, games room, outdoor terrace, library and 24-hour concierge service. Rent includes 1 parking spot and 1 locker. Don’t miss this opportunity to live in one of Mississauga’s most connected and sought-after communities! (id:49269)
Royal LePage Burloak Real Estate Services
106 Cumming Court
Ancaster, Ontario
Looking for a private Muskoka-style escape right in the heart of Ancaster? Welcome to 106 Cumming Court. Nestled on a massive, pie-shaped lot over 200' deep, this home offers cottage living without the traffic. Inside, soaring 14' cathedral ceilings frame a stunning open concept with bamboo floors, designer lighting, and a custom kitchen featuring a Viking 6-burner gas cooktop, double ovens, a 6-seater stainless island, and separate full-size Viking fridge & freezer. Enjoy in-ceiling 3-zone speakers, a coffee station, and bar fridge, perfect for entertaining. The primary retreat spans the entire second floor, plus there are 3 more spacious bedrooms and 3 luxurious baths. Step outside to your private backyard oasis featuring a huge covered deck, concrete patio, natural gas BBQ, rear fire pit, and a sparkling saltwater pool. Key updates include A/C & pool liner (2023), exterior paint (2022), high-efficiency water tank (2017), Dual Zone Furnace, Roof, Windows, Garage Door (2010). Resort living starts here-book your private showing today! (id:49269)
RE/MAX Escarpment Golfi Realty Inc.
37 Settlement Crescent
Richmond Hill (Jefferson), Ontario
Rarely Offered! Premium 50Ft Forested Ravine Lot In Prestigious Jefferson Forest! Experience Elegance And Sophistication In This Stunning Custom-Built Home By Heathwood Homes, 4800sqft (Including Finished Basement), Meticulously Maintained And Thoughtfully Upgraded Throughout, This Exceptional Property Is A True Showpiece Designed To Impress. Enjoy Soaring 10-Foot Ceilings On The Main Floor (9-Foot Ceilings Second Floor And Basement). The Functional Open-Concept Layout Is Enhanced With Engineered Hardwood Floors, Custom Mouldings, Feature Panel Walls, Premium Light Fixtures, That Seamlessly Blend Classic Charm With Modern Refinement. This Ultimate Kitchen, Boasting Built-In Stainless Steel Thermador Appliances, Marble Backsplash, Stone Countertops, A Spacious Center Island, Walk-In Pantry, And A Cozy Breakfast Nook. Thousands Spent On Upgrades Include ProSlat Garage Wall Organizer, Garage Epoxy Flooring, An Expansive Wood Deck, Low-Maintenance Artificial Turf Backyard, Professional Landscape Lighting, Sprinkler System, Built-In Speakers and Exterior Security Cameras. Ideally Located Near Top-Ranked Richmond Hill High School, Renowned French Immersion Elementary Schools, Scenic Forest Trails, Parks, Ponds, And Golf Courses This Home Offers An Unparalleled Blend Of Prestige, Comfort, And Natural Beauty. (id:49269)
Mccann Realty Group Ltd.
1 - 982 Kingston Road
Toronto (East End-Danforth), Ontario
Fully Renovated 1bed 1bath loft style in the upper beaches. Perfect for young professionals or couples seeking the vibrant beaches lifestyle. Prepare to be amazed by the modern interiors ,tastefully designed to create a seamless open concept living space. With not just one, but TWO fireplaces, this cozy abode ensures warmth and a touch of elegance. The floor to ceiling windows offers the entire unit with an abundance of natural light, making every day feel like are freshing breath of fresh air. For Added convenience, this unit can also come with 1 parking ($100) for that hassle-free Upper Beaches Experience. Escape the ordinary and embrace the beachside living at its finest! Beyond the incredible features, this stunning loft is located in the coveted upper beaches area, offering a plethora of shops, restaurants, and entertainment options just around the corner. Photos Taken Prior to tenants Moved in. (id:49269)
Royal LePage Signature Realty
13 Sandalwood Crescent
London North (North F), Ontario
Welcome to 13 Sandalwood Crescent located in the highly sought after White Hills neighbourhood in North London. This home has great curb appeal nestled on a quiet crescent within walking distance to schools, parks, local amenities, public transportation, and big box stores. Inside, the home has been fully transformed with quality craftsmanship and high end finishes, it awaits its first owners! The open concept main level includes a tiled entryway and a stylish living room the flows into the brand new kitchen complete with hard surface countertops, soft close cabinetry, a breakfast bar, and ceramic tiles. This home features 4 well-appointed bedrooms, three (3) above grade, and one (1) on the lower level providing space for a growing family. The versatile lower level is perfect for creating a potential in-law suite or rental space. It includes a separate entrance, a 3-piece bathroom, a dining area, and an extra bedroom, all of which can easily be transformed into a cozy, independent living area. With direct access from both the kitchen and a walkout from the basement, step outside to your personal oasis-an entertainers dream! The fully fenced backyard features an in-ground pool, a sheltered hot tub, a 2-tier sundeck, and a patio area, making it the perfect space just in time or the spring weather. Whether you're hosting family gatherings or seeking a quiet retreat, this backyard is sure to impress. The home includes a new furnace & AC unit (2022), new 120-amp electrical panel (2022), new shingles & insulated attic (2023). (id:49269)
Royal LePage R.e. Wood Realty Brokerage
517 Beachwood Avenue
London, Ontario
Fantastic Southcrest bungalow is ready for you to just move in and enjoy. Main floor renovations have opened up the main floor for a spacious living space. Kitchen is fully done with granite counters. Gas fireplace in the living room. Back yard has a good sized covered deck, a play set and a well maintained hot tub. The yard is fenced, treed and private. Close to everything. Windows have been replaced. Furnace and A/C are five years old. Long lasting metal roof. Soffit and eaves done in 2024. Bus access. So much to like here. Get it before its gone! (id:49269)
Royal LePage Triland Realty
789 Parkhill Road W
Peterborough West (North), Ontario
Welcome to this exquisite 3 bedroom plus den, 3 bathroom home, perfectly situated in the highly sought after West End of Peterborough. The open concept living and dining room showcases beautiful hardwood floors and an abundance of natural light that flows seamlessly throughout. Bright eat-in kitchen features elegant quartz countertops and a walk-in pantry. Step down to the sunken family room, complete with a cozy gas fireplace, offering the perfect space to spend time with family. Flow seamlessly outside through the family room sliding doors to discover your own private oasis. An entertainers paradise complete with a fully fenced backyard, an inground pool, and a covered back deck, perfect for summer gatherings. The main floor is equipped with a convenient guest room and a 3-piece bathroom with main floor laundry. Upstairs, the expansive primary bedroom features a modern statement wall, dual closets and a dedicated vanity/dressing room. The second spacious bedroom features a walk-in closet with a barn sliding door and a 3-piece bathroom completes the upper level. The lower level presents an opportunity with the potential for an in-law suite. Complete with a side door entrance accessing the lower level stairs. Includes a kitchenette, den, an additional 3-piece bathroom and laundry room with plenty of storage space. This home offers a double-car attached garage, and a U-shaped driveway, providing parking for up to 10 vehicles. This home is as practical as it is beautiful. Ideally located near top-rated schools, local amenities, scenic trails, and parks. This property offers the perfect blend of comfort, convenience, and family-friendly living. (id:49269)
Century 21 United Realty Inc.
6449 Highway 38
Frontenac (Frontenac South), Ontario
Looking for a country home that is only a short drive into Kingston? Look no further than this property, 6449 Hwy38 is tucked in a grove of trees that backs directly onto the K&P trail for private access. This property is less than a minute from Foodland and all the amenities in Verona. A 30 min. drive to the heart of Kingston and 20 min. to the 401. This property features a two car garage with new shingles (2022) and a spacious loft for storage. There are two driveways, allowing for ample space for parking and turning around. There have been many upgrades added to this property: new interior flooring throughout the house, new furnace and A/C(2023),new living rm windows(2022,)upgraded kitchen(2020),and upgraded bathrooms(2024). This property also offers the cozy comfort of a WET certified(2021)wood burning fireplace in the living rm. Don't let this property slip through your fingers, book a showing today! (id:49269)
Sutton Group-Masters Realty Inc.

