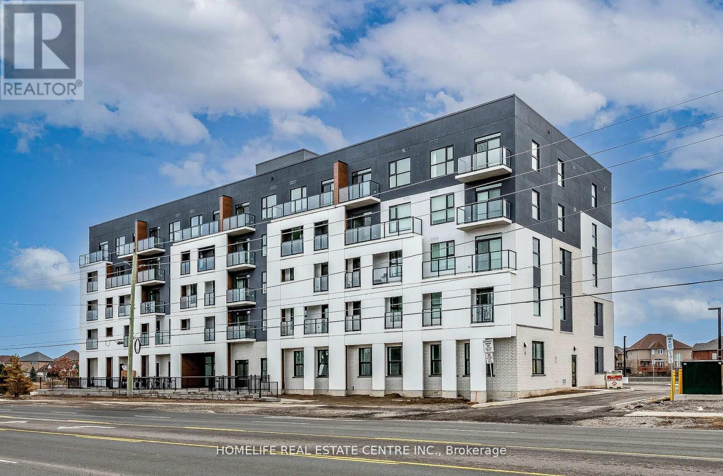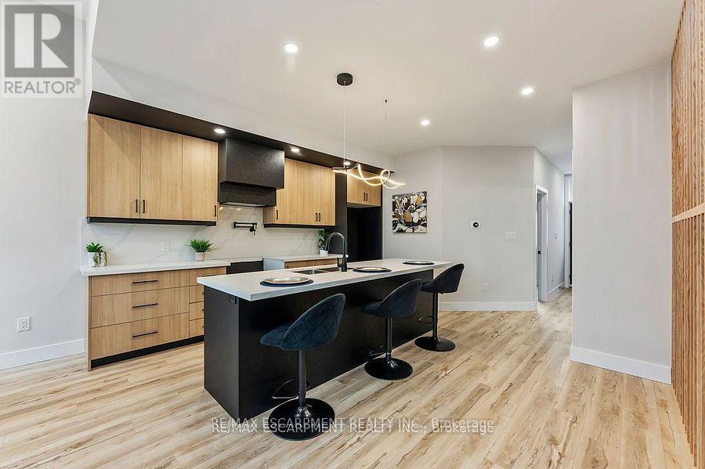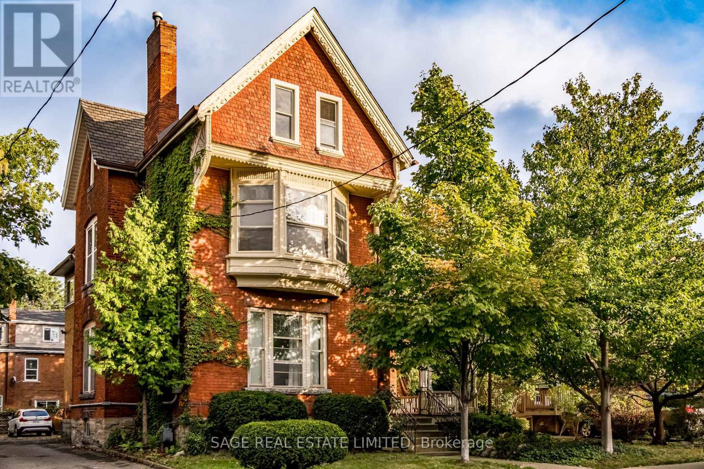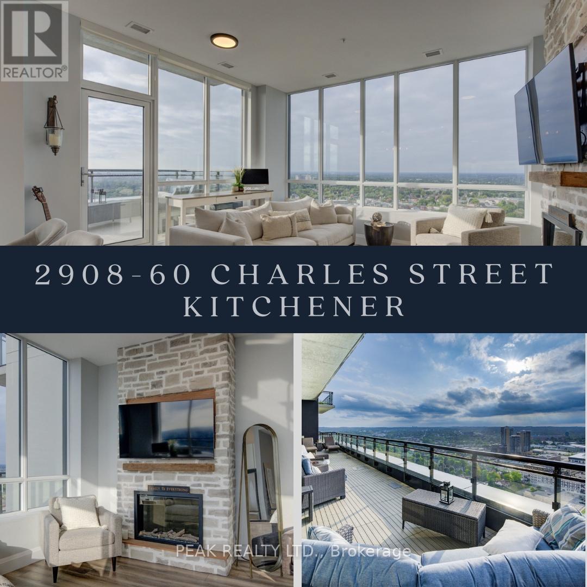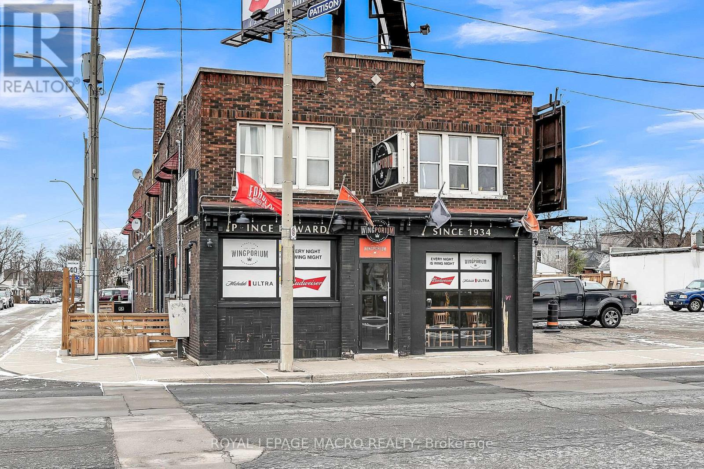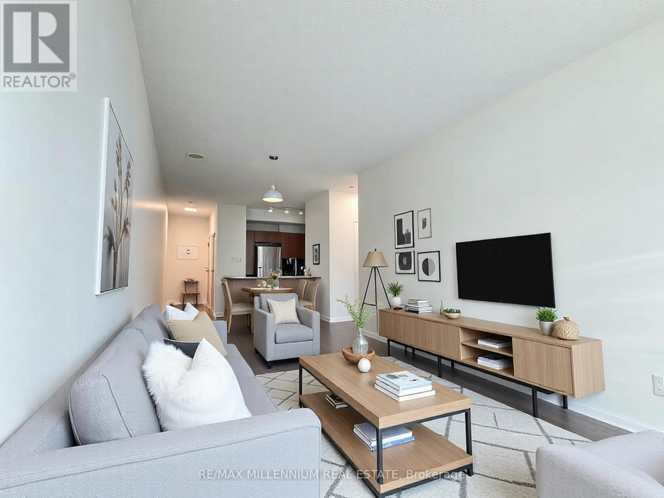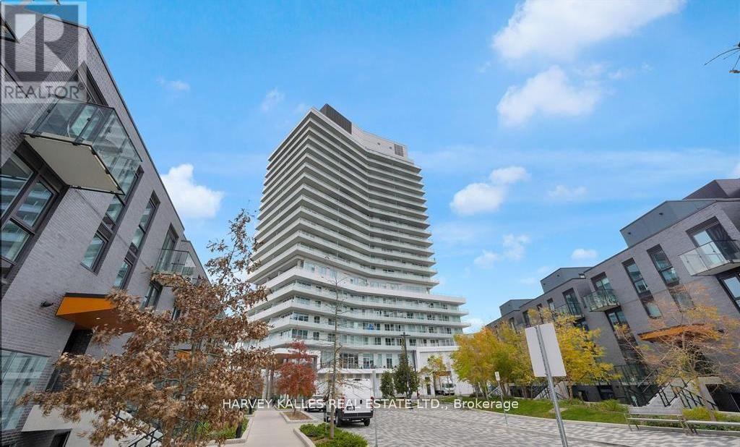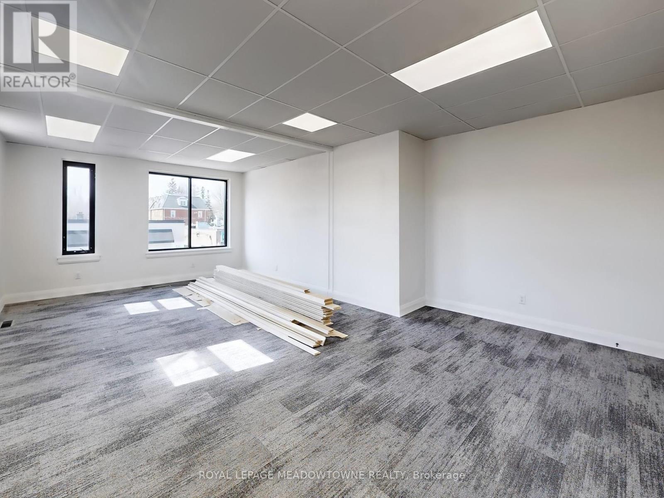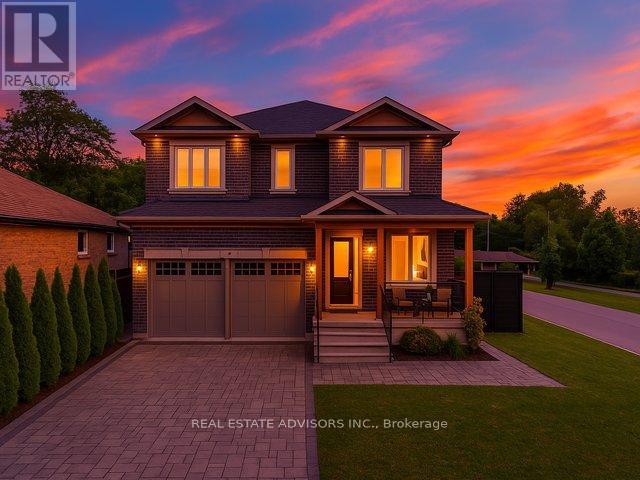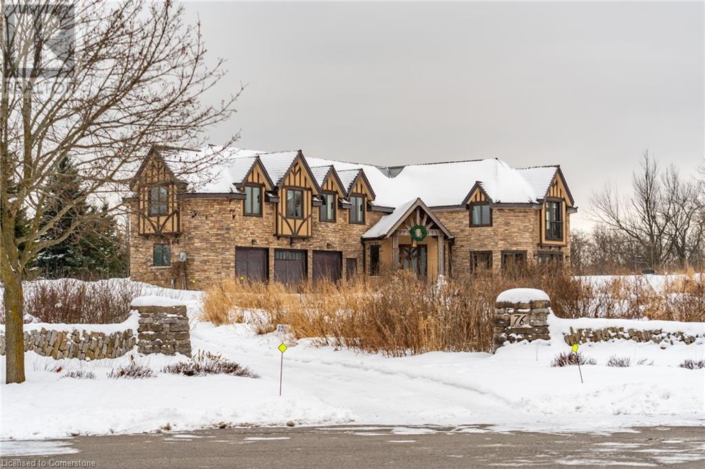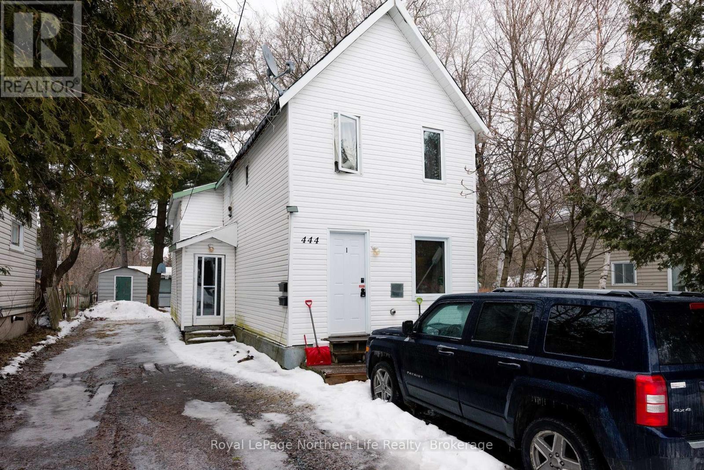310 - 1936 Rymal Road
Hamilton (Stoney Creek Mountain), Ontario
Brand new, never-lived PEAK Condos by Royal Living Development, located on Upper Stoney Creek Mountain, blending modern living with nature directly across from the Eramosa Karst Conservation Area. This stunning 5-story midrise condominium building boasts a sleek modern exterior design with close attention to detail. This beauty offers unobstructed city and green space views. 1 bedroom + den is perfect for a small family or investor. 9-foot ceilings with upgrades like quartz countertops, an under-mount sink, pot lights, vinyl plank flooring, and in-suite laundry. Modern kitchen with a stainless steel appliance, European style cabinets, solid surface Quartz Counters, and many more. A private balcony and underground parking are just the icing on the cake. The building offers outstanding amenities, including a rooftop terrace with BBQs, a fully equipped fitness room, a party room, bicycle storage, landscaped green spaces, secured access into the building, a beautiful lobby entrance, an elevator, underground parking (with bike Rack), onsite visitor parking. With shopping, parks, schools, restaurants, transit, and quick highway access all nearby, this condo is perfect for downsizers, first-time buyers, and professionals seeking a vibrant, low-maintenance lifestyle. Taxes to be assessed yet. (id:49269)
Homelife Real Estate Centre Inc.
209 Grenfell Street
Hamilton (Crown Point), Ontario
Welcome to this stunning three-bedroom plus three-bathroom home featuring a separate entrance to the basement for added convenience. This thoughtfully designed home includes a main floor bedroom and washroom, providing ease of access and flexibility - perfect for multi-generational living, guests, or those who prefer to avoid stairs. The open-concept living room flows seamlessly into a beautifully designed two-tone kitchen, complete with elegant quartz countertops throughout. Enjoy the luxury of two dedicated parking spaces at the rear and the warmth of oak stairs that lead you through the home. This property is equipped with a robust 200 amp service. The water heater and furnace are all owned, ensuring peace of mind. An upgraded waterline and gas service complete this exceptional offering. (id:49269)
RE/MAX Escarpment Realty Inc.
186 King Street
London, Ontario
Exciting Wild Wing Opportunity in Downtown London! This well-established and fully equipped Wild Wing is located in a high-traffic area, surrounded by offices, entertainment venues, and a vibrant nightlife scene. With a strong customer base and multiple revenue streams, including dine-in, takeout, and delivery, this business offers incredible growth potential. The inviting atmosphere makes it a go-to spot for sports fans, casual diners, and nightlife seekers. Whether you're an experienced operator or looking to step into the hospitality industry, this turnkey opportunity is ready for you to take over and start earning from day one! (id:49269)
Homelife/miracle Realty Ltd
95-97 Fairholt Road S
Hamilton (Stripley), Ontario
An exceptional shovel-ready opportunity for developers or renovators seeking a character-rich multi-residential project. The property has already been rezoned to allow for a 6-unit multi-family dwelling. Situated on a generous 67 x 110 ft double lot and offering over 4,100 sq ft of interior living space, the property combines timeless architectural charm with significant development upside. All architectural, electrical, and mechanical plans are complete and included, allowing for immediate progress upon closing. Plans call for 4x1 bedroom and 2x2 bedroom apartments with separate utilities and 4 parking at rear. Located in a community-rich neighbourhood, 95 Fairholt Rd South presents a rare chance to revitalize a landmark property while capitalizing on long-term growth and rental potential. The groundwork has been laid, bring your vision and unlock the full potential of this one-of-a-kind property. (id:49269)
Sage Real Estate Limited
8774 Wellington Rd 5
Minto, Ontario
PEACEFUL COUNTRY LIVING WITH NO REAR NEIGHBOURS! Welcome to 8774 Wellington Rd 5, located in the quaint community of Palmerston, situated on an oversized 121x242 Ft. lot! This beautiful, all brick bungalow boasts over 2,500 sqft of finished living space and is perfect for the growing family! The property is surrounded by open fields, perennials and mature trees providing lots of privacy. The carpet-free open-concept main floor is very bright with vaulted ceilings and features a 3-piece bathroom, spacious dining/living room with a gas fireplace and sliders that lead you out to your back patio. A kitchen with a breakfast island, which features plenty of cabinet and counter space, stainless steel appliances, quartz countertops and 3bedrooms including the primary with a 4-piece ensuite, & his and her closets. The basement of the home is fully finished and features a large rec room, 3-piece bathroom with a cedar sauna, a large laundry room and plenty of storage! Enjoy your own backyard oasis Ft. a 24 Ft. above ground pool w/ decking, a pond, a heated2 story shed with hydro+ loft w/ drive through doors for your lawnmower, a beautiful covered18x21 patio with pot lights, where you can entertain with family and friends. The yard also has a fenced in area for your dogs and firepit surrounded by flagstone! Ample parking on the double wide driveway that can accommodate up to 10 vehicles! This country property is connected to municipal water and has great fiberoptic internet. Located just 1 minute to the local hospital, school (with bus pickup at the end of your driveway!), shopping, amenities, walking trails and snowmobiling trails. Furnace, A/C (2022) Pool and Deck (2021) (id:49269)
RE/MAX Twin City Realty Inc.
14 Arthur Street N
Elmira, Ontario
Attention Multi Family Investors - here is a nine unit apartment building with large suites for under $200,000 per suite! This property features four 3-bedroom units, four 2-bedroom units and one 1 bedroom unit. Each unit is separately metered for all utilities (gas, hydro and water). Each unit has a gas furnace for heat. The building was renovated in 1992 with the rear addition. Elmira is a great location with limited supply of rental housing. The average rent is $1,146 offering significant upside potential for the next owner. (id:49269)
Royal LePage Wolle Realty
2908 - 60 Charles Street W
Kitchener, Ontario
WHAT A GREAT OPPORTUNITY!! This home is perfect for you! Whether you're downsizing or just want to be in the heartbeat of the city, the "Scott McGillivray Collection" boasts 10-foot ceilings & expansive terrace! Ultimate in luxury living with this stunning penthouse, offering panoramic views of the KW skyline that you can enjoy from your 400 SQ FT TERRACE! With composite plank decking! See breathtaking sunsets & take in endless vistas from this exceptional 29th floor vantage point. High-end upgrades including luxury vinyl tile flooring, modern light fixtures, premium hardware, and floor-to-ceiling windows. KITCHEN: SS appliances, GAS stove, under-cabinet lighting, granite countertops & a sleek hex marble backsplash. An extended kitchen includes a wine fridge & a 3-seater island, perfection for both cooking & entertaining. PRIMARY BEDROOM: features a walkout to the terrace & a chic 3 pc ensuite, while an additional 4 pc bathroom completes the space. Charlie West is designed for a lifestyle of ease & enjoyment. AMENITIES: stylish social lounge with a catering kitchen, a landscaped terrace, a pet run, pet-washing stations, a state-of-the-art fitness centre, yoga & wellness rooms, picnic area with Broil King BBQ, pet pad, pet wash area & secure parking for vehicles & bicycles, a meeting room & a guest suite for visitors. Charlie West overlooks Victoria Park & City Hall, offers direct access to the ION Light Rail Transit & a short walk to Google Canada & Kitchener's innovation districthome to major tech companies, universities, and colleges. UPGRADES: custom stone fireplace, extended granite kitchen, electronic blinds & custom closets. The building: 12 ELECTRIC VEHICLE CHARGING SPACE! Recycling & garbage chutes, concierge services three days a week with evening & wknd security. This condo offers a unique opportunity for you to live in the heart of a vibrant, urban neighbourhood. (id:49269)
Peak Realty Ltd.
737 Barton Street E
Hamilton (Gibson), Ontario
"ATTENTION INVESTORS"! Here's an Opportunity to add a prominent Family Restaurant / Sports Bar Lounge / Boarding Room Rentals to your Investment Portfolio! This solid brick, 2 story building consists of a Restaurant & Sports Bar with loads of seating, outdoor patio, 18 updated boarding rooms for short term rentals and a large parking lot. Over $1M spent on renovations from 2018 to 2023. Located in close proximity to the Centre on Barton Shopping Mall, Historic Ottawa Street Shopping District, and short walking distance to Tim Hortons Field make this the ultimate gathering place after a day of shopping, concerts & Sporting Events. Excellent investment opportunity you don't want to miss!!! (id:49269)
Royal LePage Macro Realty
2 - 18 Papple Road
Brant (Brantford Twp), Ontario
Brand new 1,400 Industrial / Commercial unit ready for immediate occupancy. 22 ft clear interior height. At grade 1 Interior access 10 x 12overhead doors. Easy access to Highway 403. Rent to be scaled over the 5 year period. **EXTRAS** Many uses permitted. (See attached by-law) (id:49269)
Coldwell Banker The Real Estate Centre
4-5 - 18 Papple Road
Brant (Brantford Twp), Ontario
Brand new 1,400 Industrial / Commercial unit ready for immediate occupancy. 22 ft clear interior height. At grade 1 Interior access 10 x 12overhead doors. Easy access to Highway 403. Rent to be scaled over the 5 year period. **EXTRAS** Many uses permitted. (See attached by-law) (id:49269)
Coldwell Banker The Real Estate Centre
3-4-5 - 18 Papple Road
Brant (Brantford Twp), Ontario
Brand new 4,200 Industrial / Commercial unit ready for immediate occupancy. 22 ft clear interior height. At grade 3 Interior access 10 x 12 overhead doors. Easy acceSs to Highway 403. Rent to be scaled over the 5 year period. **EXTRAS** Many uses permitted. (See attached by-law) (id:49269)
Coldwell Banker The Real Estate Centre
1320 Sherwood Mills Boulevard
Mississauga (East Credit), Ontario
Welcome to 1320 Sherwood Mills Blvd in the high demand East Credit Neighbourhood. This 4 Bedroom Detached home with Newly Renovated and Freshly Painted. This Stunning Home Features a Brand New Kitchen with Sleek Quartz Countertops, Stylish backsplash and Modern cabinetry and Brand New Engineered wood Floors, Adding Warmth and Elegance Throughout. All Three Bathrooms have a beautiful Updated offering a modern finishes and fresh elegant feel. The Full Finished Basement adds incredible value, complete with an additional bedroom, a full bathroom, and a spacious recreation room, perfect for Extended Family or Entertainment. Move-In Ready and Designed For Comfort And Style. Close to all amenities, top-rated schools, shopping plaza, place of worship and more. (id:49269)
RE/MAX Real Estate Centre Inc.
315 - 3515 Kariya Drive
Mississauga (Fairview), Ontario
Welcome to 3515 Kariya Dr, Unit 315, a beautifully upgraded 1-bedroom apartment in the heart of Mississauga. This 619 sqft unit offers unobstructed panoramic views of downtown Mississauga and is just minutes from Square One, with bus stops and the upcoming LRT at your doorstep. Thoughtfully upgraded, the unit features brand-new hardwood flooring, stainless steel appliances, a new dishwasher and sink, fresh paint, new light fixtures, and an upgraded bathroom with a new sink and toilet. Move-in ready, this condo provides both style and convenience, complemented by premium building amenities, including a fitness center, indoor pool, party room, and 24-hour concierge service. Perfect for first-time buyers, investors, or downsizes, this is an opportunity to own a modern, well-located home in one of Mississauga's most vibrant neighbourhoods. Schedule your showing today. (id:49269)
RE/MAX Millennium Real Estate
505 - 4208 Dundas Street W
Toronto (Edenbridge-Humber Valley), Ontario
Welcome to this large 1bedroom+den (713sqft) condo unit at K2 Lofts at Kingsway by the River. Laminate wood floors throughout, premium stainless steel appliances complimented with tile backsplash and granite counters, kitchen island with granite counter and additional storage space. Living dining room combination with w/o to balcony. Primary bedroom with double closet and 4-piece ensuite bath. The den is a large separate room (could be 2nd bedroom) and 2 piece powder room bath compliment this condo suite. Includes 1 owned parking spot and 1 owned storage locker. Building offers outdoor gardens/BBQ area, gym. Recent addition to the building is a full service grocery store and opening soon a fine dining restaurant. Minutes to shops, parks, schools and Royal York TTC subway/buses. (id:49269)
Royal LePage Real Estate Services Ltd.
1803 - 20 Brin Drive
Toronto (Edenbridge-Humber Valley), Ontario
This perfect well designed Condo has the best layout! Amazing 2 Bedroom Corner unit. Your get Luxury and comfort on a total of 1,383 sq. ft including the 326 sq. ft.exceptional large wraparound balcony 326 sq.ft. with amazing unobstructed views of the Humber River, parks, Lambton golf course, walking trails, and the Toronto skyline. Primary bedroom has a private access to the large balcony and a walk-in closet with a 4 piece ensuite. Functional split bedroom design. A large and isolated den can serve as a home office, or for any other purpose. Many High-end upgrades/finishes; Included; Kitchen Island, with Microwave & Wine Fridge; Under Cabinet Kitchen Lighting: Upgraded Lighting/Fixtures in Kitchen, Den &WIC, Tiled Balcony; Custom Hallway , Closet Doors; Closet Organizers in WIC & Foyer closet. Stainless Steel Fridge, Stove, B/I Dishwasher & Stainless Steel and B/I Glass Microwave & Wine Fridge. Prime location at the sought -after Kingsway neighbourhood, walking distance to subway, Bloor West Village, Junction, shops, Resturants, and top-rated Schools. A short 15 min drive to Toronto downtown. Great Amenities; state -of-the-art fitness centre, 7th floor event space bbq terrace, rooftop lounge and outdoor dining. Secure underground visitor parking with plenty of spaces. 24/7. Tandem Parking (2 Cars to fit for comfort) Freshly Painted. (id:49269)
Harvey Kalles Real Estate Ltd.
Suite C - 37 Main Street S
Halton Hills (Georgetown), Ontario
Newly renovated office / service suite available in a growing area of Downtown Georgetown. Multiple Suites up to 6,880 SF gross lease space with separate entrance. Suite are available suiting large and small office spaces ranging from 300 to 1,450 sqft or a combination for larger offices needs. Some Suites have existing private offices and furniture such as desks for use. These 2nd floor suite offers access to a common area Kitchenette, designated washrooms, wonderful large Boardroom space, security front door access and large windows for natural light. Suites have been renovated and are equipped with LED lighting, hi-speed internet and communications. The area is well-served by GO bus transit, with stops on Main and Mill St, and the GO station within walking distance. Businesses in the area benefit from the BIA year-round events. Landlord to provide standard lease. This is a gross lease with TMI included and are on accelerated lease terms. (id:49269)
Royal LePage Meadowtowne Realty
Suite H - 37 Main Street S
Halton Hills (Georgetown), Ontario
Newly renovated office / service suite available in a growing area of Downtown Georgetown. Multiple Suites up to 6,880 SF gross lease space with separate entrance. Suite are available suiting large and small office spaces ranging from 300 to 1,450 sqft or a combination for larger offices needs. Some Suites have existing private offices and furniture such as desks for use. These 2nd floor suite offers access to a common area Kitchenette, designated washrooms, wonderful large Boardroom space, security front door access and large windows for natural light. Suites have been renovated and are equipped with LED lighting, hi-speed internet and communications. The area is well-served by GO bus transit, with stops on Main and Mill St, and the GO station within walking distance. Businesses in the area benefit from the BIA year-round events. Landlord to provide standard lease. This is a gross lease with TMI included and are on accelerated lease terms. (id:49269)
Royal LePage Meadowtowne Realty
5452 Meadowcrest Avenue
Mississauga (Churchill Meadows), Ontario
Welcome to this stunning 4 + 1 bedroom, 5 bathroom home offering 3,345 sq. ft. of beautifully designed living space, including a fully finished, builder-grade walk-out basement. Located in the sought-after Churchill Meadows neighborhood, this home combines both style and functionality to suit your familys needs.The main floor features 9-foot ceilings, gorgeous hardwood floors, and upgraded lighting throughout. The open-concept kitchen is a true highlight, perfect for entertaining, with quartzite countertops, sleek tile accents, a central island, and a convenient butler's pantry. From the kitchen, step out onto your private deckideal for hosting summer gatherings.Upstairs, you'll find 4 spacious bedrooms, including a large primary suite with a luxurious 5-piece ensuite and His & Hers oversized walk-in closets. The second and third bedrooms share a Jack-and-Jill bathroom, while the fourth bedroom enjoys the privacy of its own 4-piece ensuite.The fully finished basement offers even more living space, featuring a 5th bedroom, a 4-piece bathroom, and a large rec room with a walk-out to the backyard. Whether you're looking to unwind or entertain, this lower level is a perfect extension of your home. (id:49269)
RE/MAX Realty Services Inc.
76 Flowertown Avenue
Brampton (Northwood Park), Ontario
Stunning Fully Renovated Semi-Detached Bungalow with *** Legal 2-Bedroom Basement *** This immaculate, fully renovated semi-detached bungalow features two legal units with separate entrances, kitchens, and laundries, perfect for investors or multi-generational living. The main level boasts a beautifully updated 3-bedroom layout with an open-concept design, modern pot lights throughout, and a built-in dishwasher. The brand-new 2-bedroom legal basement apartment, certified in February 2025 and never lived in, offers incredible rental potential. Recent upgrades include new windows (2017 & 2025), a new roof (2019), and a new furnace and air conditioning (2017), ensuring comfort and efficiency. With a potential rental income of up to $5,000 per month, this turn-key property is an excellent investment opportunity in a prime Brampton location. Don't miss out on this exceptional home! ***Front yard will be sodded by the Seller on or before completion at Seller's cost.*** (id:49269)
Homelife Superstars Real Estate Limited
3702 - 898 Portage Parkway
Vaughan (Vaughan Corporate Centre), Ontario
Breathtaking unobstructed high-rise views from this rare 3-bedroom, 2-bath corner suite at Transit City. Offering approximately 950 sq. ft. of interior living space plus a 170 sq. ft. balcony, this bright northeast-facing unit features large windows in every bedroom, a 4-pc ensuite with a soaker tub, and a second 4-pc washroom with a glass-enclosed shower. The modern kitchen is outfitted with integrated appliances, including a fridge, built-in oven, cooktop, microwave, and dishwasher, with open wall-mounted shelves that provide extra storage and visual appeal. Step out onto the balcony from either the living area or the primary bedroom and enjoy sweeping skyline views throughout the day.Perfectly located steps to the VMC Subway Station and SmartCentres Bus Terminal, with quick access to Highways 400 & 407. Just minutes from the brand-new YMCA, Vaughan Mills, Costco, Walmart, Cineplex, and a wide variety of dining and entertainment options. (id:49269)
RE/MAX Condos Plus Corporation
69 Fenwood Heights
Toronto (Cliffcrest), Ontario
Discover your dream family home at 69 Fenwood Heights, nestled in the desirable Scarborough Bluffs community. This stunning, custom-built detached residence boasts modern elegance with over 4000 sq.ft of spacious living areas, perfect for both entertaining and comfortable family life. Featuring multiple bedrooms and bathrooms, a finished basement with a separate entrance, and ample parking, this property offers versatility and convenience. Enjoy the proximity to scenic parks, excellent schools, and convenient transit options, all while residing in a vibrant and welcoming neighborhood. This home is truly a rare find, offering a perfect blend of luxury and location." (id:49269)
Real Estate Advisors Inc.
76 Oak Avenue
Dundas, Ontario
Nestled at the end of a quiet cul-de-sac, this custom-built home is an architectural masterpiece that spans over 5,000 square feet. With its striking Arts and Crafts style, vaulted ceilings, and stunning wood beams, it evokes the charm and warmth of a private winter chalet, seamlessly blending with the surrounding natural beauty. Situated on just over an acre of lush, undisturbed landscape, this home offers unparalleled privacy and breathtaking views of the Dundas cityscape below and the Escarpment. Inside, every inch of this home exudes impeccable craftsmanship. The grand centrepiece is an awe-inspiring tree that rises gracefully through the heart of the home, creating an organic focal point and connecting the indoors with nature. The chef’s dream kitchen features top-of-the-line Thermador & Miele appliances and a personal pizza oven, ideal for culinary enthusiasts. The spacious living room, with its inviting fireplace, offers 180-degree panoramic views of the picturesque surroundings, making it a perfect space to relax and unwind. The primary suite is a tranquil retreat, featuring patio doors that open to the outdoors and a luxurious ensuite bath with a spa-like tub for ultimate relaxation. Boasting three additional bedrooms, two full baths, a home office, and two guest baths, this home offers an abundance of space, ensuring that guests and extended family have their own private retreats. The lower level boasts a large family room with walkout patio doors, offering easy access to the scenic backyard. An additional games room, which can be transformed into a golf simulator area, adds even more flexibility to this exceptional home. Skip the long drives to the cottage this year and indulge in the luxury of having both a home and a vacation retreat all in one. With every detail thoughtfully designed, this home is truly a one-of-a-kind sanctuary. LUXURY CERTIFIED (id:49269)
RE/MAX Escarpment Realty Inc.
444 Second Avenue E
North Bay (Central), Ontario
Attention investors! Welcome to this legal duplex, offering two 2-bedroom, 1-bathroom units, each with separate hydro meters--a perfect opportunity for investors or homeowners looking to generate rental income. Property fully gutted to studs with full reno in 2019, showcasing modern finishes and functional layouts. The front unit is currently tenanted, providing immediate rental income, while the back unit is vacant, allowing for new tenants at market rent. (id:49269)
Royal LePage Northern Life Realty
2594 Bluffs Way
Burlington, Ontario
Impeccably nestled in The Bluffs, this extraordinary estate spans over 11,000 sqft. of luxurious living space on approx two acres of treed property. Blending modern sophistication with traditional elegance, this home offers an unparalleled lifestyle in a breathtaking setting. From the moment you step into the grand foyer, the impeccable craftsmanship and seamless flow set the tone for refined living. Architectural excellence is showcased through soaring coffered ceilings, expansive windows, & an intricate wrought-iron staircase. The chef’s kitchen is a culinary masterpiece, boasting a walk-in pantry, top-tier custom cabinetry, & premium appliances. A spacious breakfast room opens to the beautifully landscaped backyard, where a heated covered lanai provides the perfect setting for outdoor relaxation. The main-floor primary suite is a private retreat, featuring a cozy F/P, his and her walk-in closets, & a lavish 6pc spa-inspired ensuite. Adding to its allure, an adjoining sunroom offers direct access to the backyard, creating a seamless indoor-outdoor experience. A richly appointed home office, complete with wood paneling & built-in cabinetry, provides an ideal workspace. The second level hosts 3 additional bedrooms, while the lower level is designed for ultimate comfort, entertainment, & hosting unforgettable events. Here, you’ll find a full bar, oversized wine cellar, & a dance floor, along with a state-of-the-art home theatre, a gym, a gentleman’s cigar room, & a spa-inspired bath with a stone steam sauna, walk-in shower, & radiant floor heating. A 5th bedroom completes this level, offering flexibility for guests or extended family. For car enthusiasts, the impressive heated 3-car garage is outfitted with 2 lifts, allowing for up to 6 vehicles to be stored with ease. Built-in speakers throughout the home further enhance the ambiance, providing a seamless audio experience indoors & out. Minutes from major highways & Burlington’s finest amenities. LUXURY CERTIFIED (id:49269)
RE/MAX Escarpment Realty Inc.

