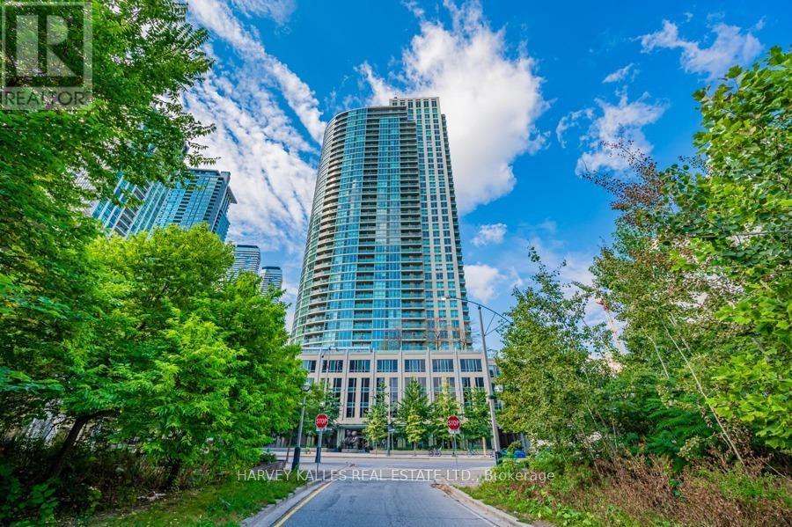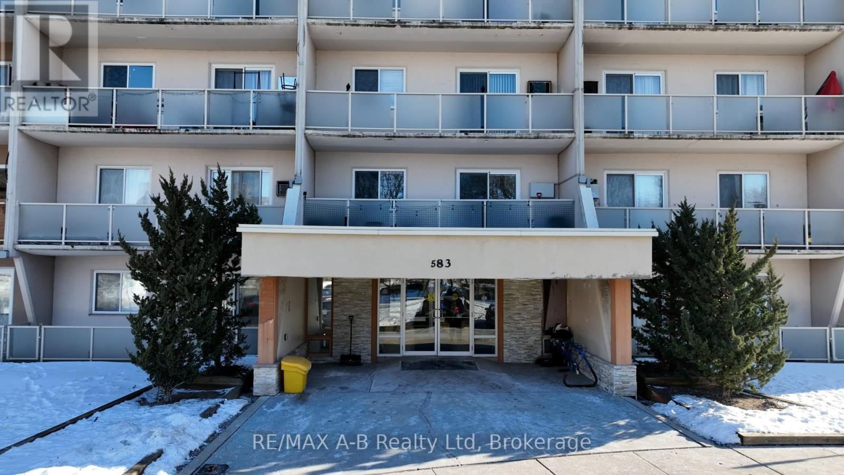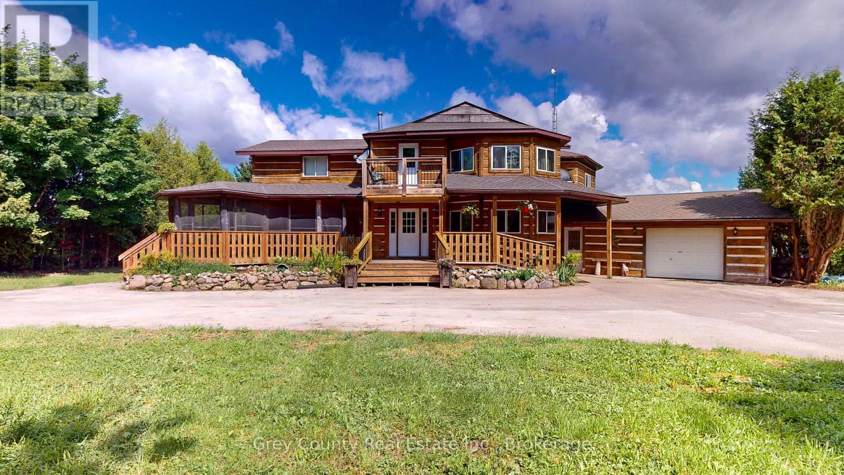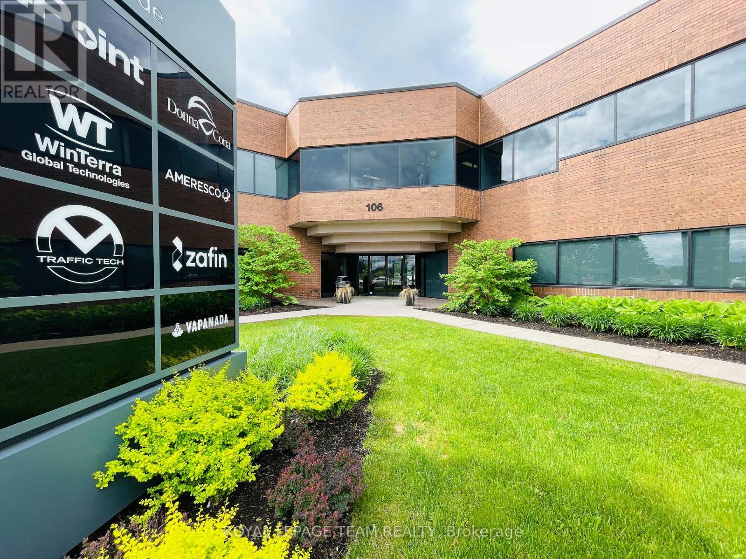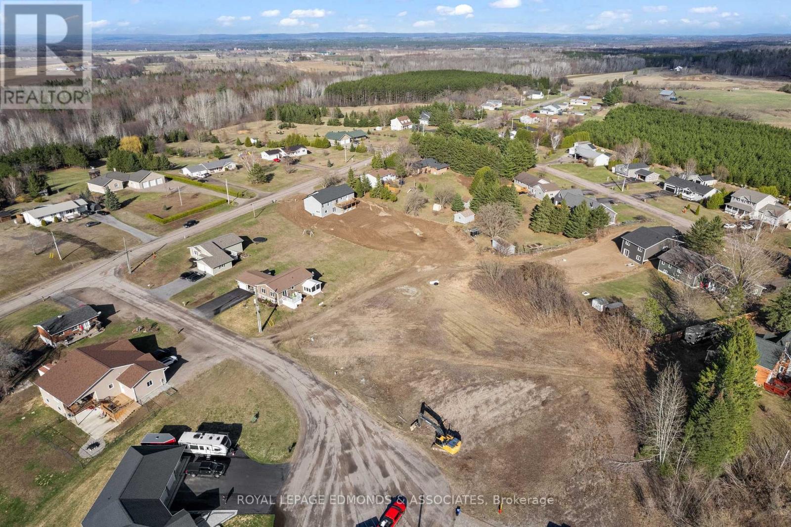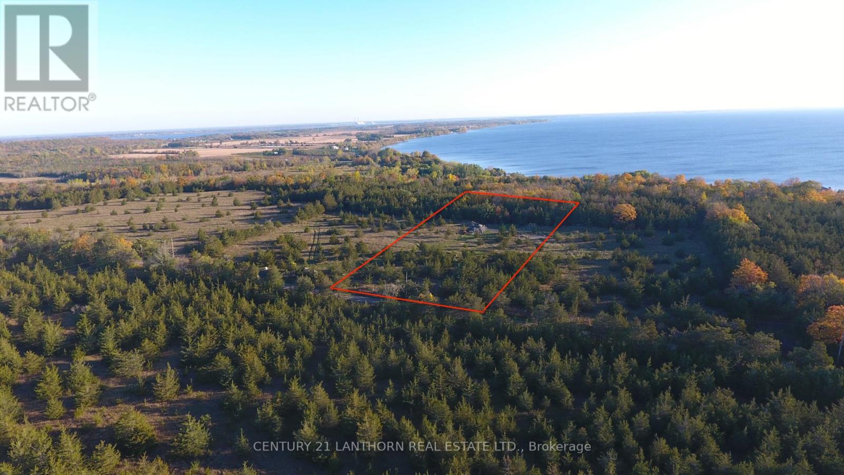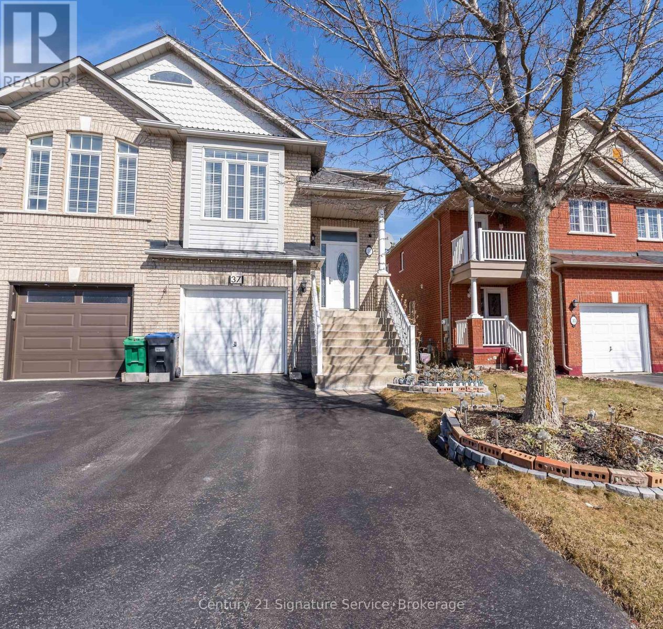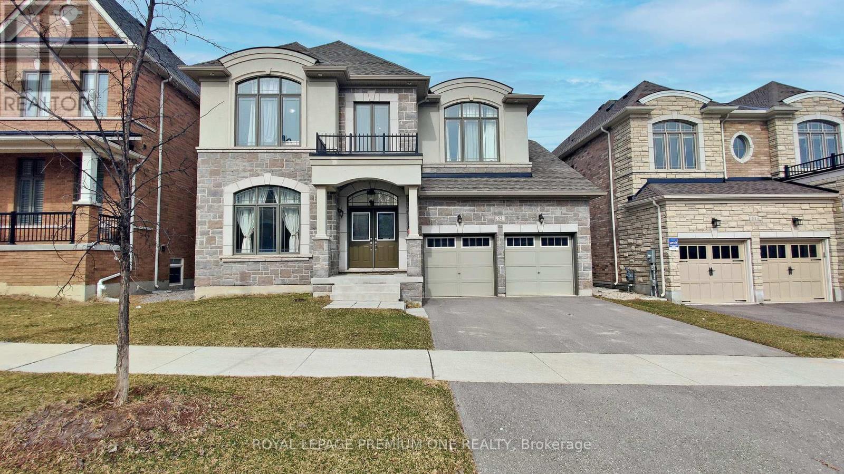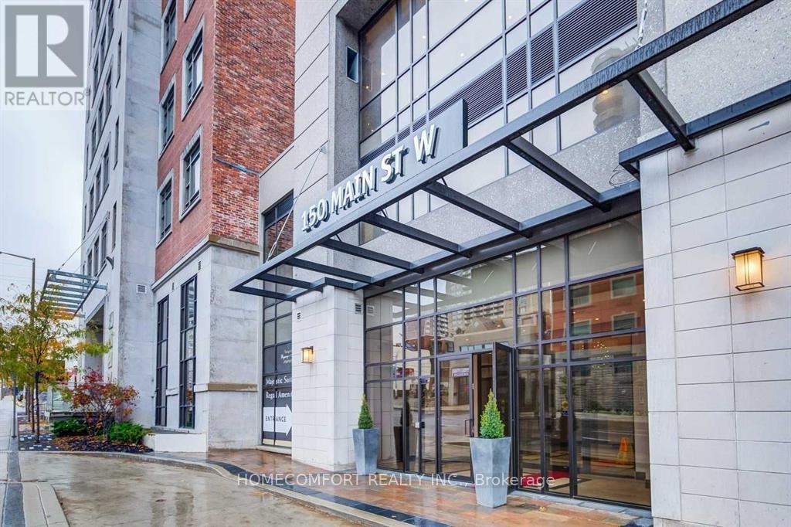2012 - 18 Yonge Street
Toronto (Waterfront Communities), Ontario
Welcome to this Spacious Sunfilled 2 Bedroom- 2 Bathroom + Den this lovely & functional home offering tremendous value right in the heart of downtown! . Great layout ! Laminate flooring, tiled entrance and kitchen floors, Double sink in Kitchen with large bright windows, and breakfast bar, built-in microwave. This large approx 900 sq ft with large windows and it's enclosed den with a door is a versatile room & can be a 2nd bedroom or home office. Open concept U-shaped kitchen overlooks a sizeable dining space with new laminate flooring installed in both living room & primary bedroom. Floor to ceiling windows bring natural light in & a balcony provides a private outdoor spot to relax. Great building with amenities including 24-hour concierge, fully-equipped gym, indoor pool with hot tub, rooftop deck, & party room. Located just steps from the PATH, Union Station, Waterfront, St Lawrence Market, Financial & Entertainment districts, this prime location puts groceries, restaurants, and endless urban conveniences right at your doorstep. (id:49269)
Harvey Kalles Real Estate Ltd.
308 - 88 Grandview Way
Toronto (Willowdale East), Ontario
A Rare Opportunity To Own Spacious 2 Bedroom + Den, 2 Full Bathroom And 2 Parking Spots Condo Unit In The Heart Of North York At Yonge-Finch. Built By Tridel Within Gated Community. Expansive Unit With Separate Living And Dining Area. Upgraded Modern Eat-In Kitchen With Quartz Countertops, Solarium With French Doors, Large Primary Bedroom With A 4Pc En-Suite And Large Walk-In Closet, Separate Laundry Room With A Sink And Storage. Recently Renewed Appliances, Lighting Fixtures And Window Coverings. Unit Is Facing The East, So No Street Noise At All. Top-Rated Schools, Mckee And Earl Haig. Steps To Finch And North York Centre Subway Stations, Restaurants, Stores, Mel Lastman Square, Metro Supermarket, Mitchel Field Community Center. 2 Parkings Spots, Locker Gym, 24 Hr Concierge, Party Room, Self-Serve Carwash. (id:49269)
Kamali Group Realty
206 - 50 Mccaul Street
Toronto (Kensington-Chinatown), Ontario
Lovely and Spacious 1 Bedroom + Den, 2 Bathroom Luxury Suite in the Highly Desirable "Form" By Tridel. Immaculate Laminate Flooring Throughout, Open Concept Living and Dining Areas, and a Modern Kitchen featuring Designer Cabinetry, Quartz Countertops, and Backsplash, along with Stainless Steel Built-In Appliances. The Primary Bedroom is generously sized and includes a full ensuite bath. This suite has it all! Enjoy a 100 Walk Score - just steps away from Toronto's finest dining, cafes, and shopping. Live at the heart of the action. No smoking or pets allowed. Includes 1 locker and parking. (id:49269)
Exp Realty
904 - 20 Edward Street
Toronto (Bay Street Corridor), Ontario
This upgraded two-bedroom corner unit, located in the heart of downtown, is a bright and inviting space that has been thoughtfully designed to suit modern living includes parking & locker. The unit features an open-concept design with a highly desirable split bedroom layout, offering both privacy and functionality. Each of the two full bathrooms is spacious and contemporary, providing comfort and convenience.Natural light floods the entire apartment, thanks to the floor-to-ceiling windows that not only enhance the living area but also offer stunning city views. The expansive balcony is a standout feature, providing the perfect spot to relax and enjoy the warm summer days, making the most of the outdoor space in an urban setting. Location is very convenient with a walkability score of 99, this property is mere seconds away from essential amenities. You'll find the subway, grocery stores, and a wide array of restaurants just steps from your door, ensuring a seamless and convenient lifestyle. The unit also comes with the added benefits of a dedicated parking space, VIP location very close to elevators and a locker, addressing both your storage and transportation needs.This sun-filled home is the epitome of urban living, combining modern upgrades, excellent location, and thoughtful design into a perfect downtown retreat. Upgraded shower cabins and toilets (bigger size), upgraded soundproofed bedroom doors, window coverings, kitchen island. Steps to universities, hospitals. new TNT store will be opened on the lower level. 163 sqft of balcony. **EXTRAS** Gym & Yoga Room, Lounge, Study & Meeting Area, Theatre, Party Room, Outdoor BBQ, Outdoor Sports Club, Outdoor Lounge, Concierge, Parking, Locker, Cable TV & Internet Is Included In Condo Fee. Could Be Furnished As Well. (id:49269)
Kamali Group Realty
506 - 75 St Nicholas Street
Toronto (Bay Street Corridor), Ontario
Students welcome. Luxury Living at Nicholas ResidencesExperience upscale urban living in the heart of Torontos Bay/Yonge/Bloor neighborhood. This stunning south-facing unit boasts 9-ft ceilings, floor-to-ceiling windows, and a spacious open-concept design, filling the space with natural light.Conveniently located just minutes from U of T, Yorkville, high-end shops, fine dining, and major transit options, including the subway and TTC. The modern kitchen features quartz stone countertops and sleek finishes.Nicholas Residences offers top-tier amenities, including: 24-hour concierge Rooftop garden Fully equipped exercise room Guest suite Visitor parking & moreA rare opportunity to live in one of Torontos most sought-after locations! (id:49269)
Bay Street Integrity Realty Inc.
186 King St / Mary Street
London, Ontario
Exciting wild wing Opportunity in Downtown London! This well-established and fully equipped wild wing is located in a high-traffic area, surrounded by offices, entertainment venues, and a vibrant nightlife scene. With a strong customer base and multiple revenue streams, including dine-in, takeout, and delivery, this business offers incredible growth potential. The inviting atmosphere makes it a go-to spot for sports fans, casual diners, and nightlife seekers. Whether you're an experienced operator or looking to step into the hospitality industry, this turnkey opportunity is ready for you to take over and start earning from day one! (id:49269)
Homelife Miracle Realty Ltd
1005 - 583 Mornington Avenue
London East (East G), Ontario
Stunning 10th-Floor Condo with Panoramic City Views. Welcome to this beautifully renovated one-bedroom, one-bathroom condo with just under 700 sq ft of living space in the highly sought-after Sunrise Condo complex. Located on the 10th floor, this spacious unit offers breathtaking panoramic views of the city of London, enjoyed from your private balcony through sleek sliding glass doors. Step inside to discover a bright, modern living space, featuring an updated kitchen with contemporary finishes, upgraded lighting, and new flooring throughout. A standout feature is the large storage closet, complete with a custom barn door, combining function with unique design. Every detail of this condo has been carefully considered, offering a stylish and comfortable retreat in the heart of the city. Perfectly suited for first-time buyers, professionals, or anyone looking for a low-maintenance urban lifestyle. Don't miss your chance to own this incredible unit. Schedule your viewing today! (id:49269)
RE/MAX A-B Realty Ltd
305771 South Line A Road
Grey Highlands, Ontario
47 acres of natural beauty, where country living meets comfort. This exceptional property offers a harmonious blend of open meadows, forested wetlands, and a tranquil pond with a charming bridge leading to an island, an idyllic spot for picnics, fishing, or simply soaking in the peaceful surroundings. The heart of this homestead is a spacious 4,135 sq ft log home with large addition that exudes warmth and hospitality. Foyer with a convenient powder room for guests. The country-style eat-in kitchen featuring sliding doors that open onto a screened-in, covered wrap-around porch. This outdoor living space is perfect for sipping morning coffee, watching the sunset, or hosting family gatherings, all while enjoying panoramic views. The enormous living room, bathed in natural light, is anchored by a cozy woodstoveideal for chilly evenings spent with loved ones. The main floor also includes a private office, perfect for managing affairs, and an attached double garage that offers plenty of space for vehicles and storage. The second floor is designed for restful retreats. The primary bedroom is a sanctuary of comfort, with room to create a sitting area or reading nook. Two additional spacious bedrooms provide plenty of room for family or guests, and a four-piece bath ensures convenience for all. The family room on this level is a perfect spot for gathering, with a balcony that offers views of the front yard. The basement is a versatile space, with semi-finished family room with direct outdoor access, mudroom and laundry room, with the remaining basement space used as storage. Outside, you'll find an outdoor wood furnace that efficiently heats the home. The property also includes an enormous, detached outbuilding, with large workshop area, and huge driveshed, with loft, perfect for storing equipment and working on projects. Whether you're dreaming of a natural wonderland or simply enjoying the tranquility of rural life, this homestead offers endless possibilities (id:49269)
Grey County Real Estate Inc.
15697 County 43 Road N
North Stormont, Ontario
Looking to live the country life? There's room for the entire family in this 3 +1 Bedroom 2 Bath High Ranch home on a 1+ acre tree-lined property! Enjoy loads of space inside & outside...3 bedrooms on the main level, including a large Primary Bedroom with cheater door to main bath, two very nice secondary bedrooms and a full bath. The spacious Living Room is comfortable & cozy...the updated Kitchen and Dining area is perfect for family and friends. Sliding doors take you to a raised deck overlooking the backyard. The fully finished basement features plenty of storage, a large bedroom, a new office, combination laundry and bathroom, and a huge Recreation Room with a fabulous Fireplace! You'll be well protected by a brand new Metal Roof - never replace shingles again! The massive backyard comes complete with a newly fenced in area, perfect for keeping the kids & pets in check! With no rear neighbours and this huge lot, you'll have all the privacy you need! Less than an hour from Ottawa and 30 mins to Cornwall. (id:49269)
RE/MAX Affiliates Boardwalk
115 - 106 Colonnade Road
Ottawa, Ontario
Fantastic ground floor office space available immediately and well suited for professional office use including but not limited to engineering, law, web design, architecture and interior design, research and development, art studio, or as a corporate head office. This 1,388 SF office space is very bright and features one enclosed office/meeting space, large open work space, a kitchenette and a back storage/loading area accessible by a regular door fronting the parking lot. Benefit from its clean, quiet and private surroundings, this property is also in close proximity to the Merivale Road, West Hunt Club Road and Prince of Wales Drive major roadways, offers free parking onsite and provides access to an OC Transpo bus stop a 2 minute walk away. Additional rent is $17.47/SF/YR. (id:49269)
Royal LePage Team Realty
74 Craig Street
Russell, Ontario
Located centrally in Russell, 74 Craig Street is a prime investment opportunity on a substantial 1.34-acre lot with versatile development potential. Positioned for optimal convenience, the property supports a variety of high-return projects, including options for severance, multi-unit apartments, condominiums, or a unique hospitality venture such as a Bed and Breakfast. This well-situated lot combines location benefits with flexible development options, offering an attractive proposition for investors seeking growth opportunities in a growing market. (id:49269)
Exit Realty Matrix
6489 Roger Stevens Drive
Montague, Ontario
Brand-new custom home designed with superior craftsmanship and modern elegance. Sitting on 2 acres of land, this home features a gourmet kitchen with custom cabinetry, quartz countertops, premium fixtures, and under-cabinet lighting. The open-concept living area has engineered hardwood floors, cathedral ceilings, and timber frame accents. 3 spacious bedrooms on the upper level, including a primary bedroom with a 4-piece ensuite, a shared 4-piece bathroom, and a main floor laundry room. The fully finished basement adds 2 additional bedrooms and a shared 3-piece bathroom. Designed for efficiency with high-performance insulation, energy-efficient windows, and a high-efficiency furnace with heat pump. The home is equipped with smart technology features including 200-amp underground service, high-speed internet, and an Ecobee thermostat. Exterior features include Shouldice Estate Stone, James Hardie siding, a stone walkway, and frost-free taps. Double-car garage is fully finished and includes hot and cold frost-free taps. Possession available June 15th. As per Montague Township, Projected Annual Property Taxes is expected to be $4,250-$4,500. (id:49269)
RE/MAX Affiliates Realty Ltd.
B - 1352 Diamond Street
Clarence-Rockland, Ontario
Experience luxury living in this brand-new 3-bedroom energy efficient apartment in the heart of Rockland. The kitchen features high-end appliances, ample cabinetry, and a large island for additional prep space. The sleek kitchen flows seamlessly into the dining and living areas, creating an inviting space for entertaining. The master suite with two additional well-sized bedrooms offer plenty of space. Enjoy the convenience of in unit laundry. 1 parking space included but additional parking in garage may be available at an extra cost. EV parking available. Enjoy the comfort of living in a family-friendly community, just steps from parks, schools, and local amenities. A rare opportunity to enjoy elegance and convenience in a prime location. Additional parking may be available at an additional cost. Washer, dryer, refrigerator, stove and dishwasher included! (id:49269)
Exp Realty
5 Mapleview Court
Whitewater Region, Ontario
Build your dream home in the sought-after town of Beachburg! This prime building lot is nestled in a welcoming community on a peaceful cul-de-sac. With gas, water, and hydro conveniently at the road, you'll save on building expenses. Enjoy the best of the Ottawa Valley, with nearby towns just a short drive away; Cobden 10 minutes , while Pembroke and Renfrew are within 25-30 minutes. Outdoor enthusiasts will love the local attractions: BORCA mountain biking trails, scenic hiking routes, sandy beaches, fishing on the Ottawa River, and thrilling kayaking or white-water rafting adventures. This is the perfect opportunity to settle into an area that offers both community, tranquility and exciting outdoor activities. 24hrs irrevocable on all offers. (id:49269)
Royal LePage Edmonds & Associates
1737 Athans Avenue
Ottawa, Ontario
Prime Location! Situated on a spacious 69' x 145' lot with potential for expansion, this beautiful single-family home offers plenty of rooms to enjoy. The enclosed foyer with elegant french door adds a touch of privacy. A cozy living room with a large window, and a charming stone wood-burning fireplace. The dining room includes patio door access to the backyard.Gourmet kitchen area has plenty of counter space and backsplash. Convenient main floor laundry and a 2-piece bath. On the 2nd floor, the bright and spacious master bedroom features a large veranda with three-panel patio door access, hardwood floors and double closets. Three other bedrooms feature ample closet space and the continuation of the lovely hardwood flooring. The full bathroom features a lovely tiled tub/shower and vanity. Hardwood and tile flooring throughout. Basement includes a huge recreational room, and plenty of storage space. 2nd laundry space in the basement. Walking distance to Conroy Pit, parks, and scenic walking trails! Some of the pictures are virtually staged. 24 hours irrevocable for all offers. (id:49269)
Uni Realty Group Inc
329 Shale Street
Clarence-Rockland, Ontario
Brand-New Marseilles Model Townhome - Move-In Ready July 2025! Discover The Marseilles by Longwood, a beautifully designed 3-bedroom townhome in a prime location! This end unit in a block of four offers modern comfort and stylish finishes, perfect for families, professionals, or investors. Step inside to hardwood flooring, ceramic tiles, and cozy wall-to-wall carpeting, creating a warm and inviting atmosphere. The open-concept main level is perfect for entertaining, while the finished basement rec room adds extra living space for a home office, playroom, or media area. Enjoy the convenience of a one-car garage, fully landscaped yard, and a paved driveway upon completion. Plus, this home comes with the full Tarion New Home Warranty, giving you peace of mind. (id:49269)
RE/MAX Hallmark Realty Group
Right At Home Realty
955 Eadie Road N
Russell, Ontario
Welcome to 955 Eadie Rd, a beautifully updated 3+1 bed home set on a sprawling 5-acre private lot. This versatile property boasts a charming home, a variety of outbuildings, and an exciting business opportunity. As you step inside, head upstairs to the bright and open main living area or down to the fully finished lower level. The main floor features an open-concept layout, with an airy living room that flows seamlessly into a dining area and a beautifully designed kitchen. The kitchen offers ample storage, modern appliances, and an island with a butcher block live-edge countertop, creating a warm and inviting centerpiece for family gatherings. This level also includes a spacious primary bedroom, 2 additional bedrooms, laundry and a full bathroom. Step outside to the screened-in porch, which opens onto a large deck with a hot tub. The lower level is designed for entertaining and comfort, featuring a large recreation area with a wet bar, a full bathroom, and an additional bedroom. Perfect for guests or a growing family, this space offers flexibility. The property truly shines with its array of impressive outbuildings. A heated 56' x 20' workshop is perfect for hobbies, projects, or a home-based business. The 16' x 10' tool shed and 32' x 16' storage shed provide additional utility, while the crown jewel is the 30' x 80' double-layer, air-insulated greenhouse with full climate control. This advanced greenhouse features a fully operational NFT hydroponic system, enabling the year-round production and sale of leafy greens and vegetables to existing customers and clients. This venture can effectively help offset mortgage costs. Surrounded by mature trees and wide-open spaces, 955 Eadie Rd offers privacy and a peaceful country setting while still being conveniently located minutes from Russell. Whether you're dreaming of a family retreat, a hobby farm, or a business opportunity, this property is ready to make your vision a reality. (id:49269)
Exit Realty Matrix
56 Thomas Street N
Arnprior, Ontario
Prime Lot in the heart of the historic town of Arnprior. Discover the perfect canvas for your dream home on this 80 x 90 vacant lot, beautifully situated backing onto a serene ravine. Located in a sought-after neighborhood, this property offers a peaceful setting with services conveniently available at the street, although the lot is currently unserviced. The seller can excavate and is open to building your vision. A builder's design, tailored specifically for this lot, is on file to inspire your plans. Zoned R3-14, this property allows for flexible design possibilities. Don't miss the opportunity to create your custom home in this picturesque location. Act now and bring your dream to life! (id:49269)
Innovation Realty Ltd.
29599 Hwy 62 N
Hastings Highlands (Herschel Ward), Ontario
Three bedroom town bath home with detached 2 car garage in desired Birds Creek. This home has had a new roof plus garage in 2021, new propane furnace + central air (2022), new garage doors (2022), most windows & deck (2022). All the big items have been replaced. Come have a look-this property is priced to sell!! (id:49269)
Century 21 Granite Realty Group Inc.
451 Rock Cross Road S
Prince Edward County (North Marysburgh), Ontario
This 3.35-acre estate-sized building lot in scenic Prince Edward County, just 12 minutes from Picton, presents a prime opportunity for a new home. Dominated by striking red cedar trees with pockets of open space, the property exudes natural charm and tranquility. A gentle slope at the back enhances construction potential, where a thoughtfully designed home could capture stunning easterly views over Lake Ontario, ideal for savoring spectacular sunrises near the escarpment. A newly installed well provides a robust 20 GPM water supply. The neighboring trees on abutting land add to the rural ambiance, and with strategic planning, the Lake Ontario vista can be beautifully framed, offering a dream home setting with ample room to enjoy. (id:49269)
Century 21 Lanthorn Real Estate Ltd.
37 Newark Way
Brampton (Fletcher's Meadow), Ontario
Welcome to your next dream home!! This stunning semi-detached raised bungalow is nestled in the highly sought-after Fletcher's Meadow community in Brampton. With 3 spacious bedrooms and 2.5 bathrooms, this home is designed for both comfort and style. Step inside to be greeted by soaring high ceilings that create an airy, open feel. The open-concept kitchen is perfect for both everyday living and entertaining, offering plenty of cupboard space and a dedicated dining area on the main floor. The primary bedroom, located on the main level, is a true retreat, featuring a luxurious 5-piece ensuite and a huge walk-in closet. On the lower level, you'll find two generously sized bedrooms, offering privacy and comfort for family or guests. The upper-level living room is incredibly spacious, ideal for family gatherings. A separate side entrance provides easy access to both the main and lower levels, offering convenience and flexibility. Downstairs, the fully finished basement features a cozy family room, perfect for movie nights or hosting guests. This is more than just a home. It's a lifestyle! (id:49269)
Century 21 Signature Service
15 - 12 Steinway Boulevard
Toronto (West Humber-Clairville), Ontario
Dont miss this exceptional opportunity to own a well-maintained industrial condo unit in Toronto, offering a total of 2,917 sq ft of versatile space. The front features a finished 904 sq ft office area, complemented by a 1,687 sq ft warehouse/industrial space and an additional 383 sq ft mezzanine (all included in the total square footage). The unit includes a functional kitchenette and two 2-piece washrooms. Clean and efficiently laid out, this space is ideal for a variety of business needs. Enjoy convenient access to all major highways, making logistics and commuting a breeze. (id:49269)
RE/MAX Crosstown Realty Inc.
52 Daisy Meadow Crescent
Caledon (Caledon East), Ontario
Welcome to 52 Daisy Meadow Cres situated in the quaint Pathways community of Caledon East. This newer executive home was built by Countrywide Homes and features approx. 4396sqft of living space with 5 bedrooms & 6 baths. Upon entry the gracious & bright open to above foyer leads to a large formal dining/living area perfect for family gatherings & entertaining. The family sized chef's kitchen has been upgraded and features a large center island with premium quartz counters, Wolf Built-In Wall Oven w/Microwave & Gas Cooktop. The Servery with Walk-In Pantry provides additional Kitchen Storage and provides direct access to the formal Dining room. The large Breakfast area provides an open concept flow overlooking the Family room area which features a linear Gas Fireplace. For those who work from home, the formal den provides a private retreat space with plenty of natural light. The upper-level features 5 bedrooms each with their own ensuite. The large primary bedroom features his/her walk-in closets and a huge 7pc ensuite with Frameless glass shower & make-up counter area. A separate side entrance to the basement includes a beautifully finished landing & upgraded oak service stairs with modern posts and sleek metal railings. Conveniently located close to Parks, Schools, Caledon East Community Complex, and numerous Trails for nature lovers. This home offers great living space to accommodate multi-generation living for large families. Don't miss out on your opportunity to own this stunning home with numerous luxury upgrades throughout! (id:49269)
Royal LePage Premium One Realty
707 - 150 Main Street W
Hamilton (Central), Ontario
Welcome to the luxury home in heart of downtown Hamilton: famous 150 Main Street West. Minutes From McMaster, Hamilton General Hospital, The Go Station, Mohawk College, Major Office Building and Restaurant. With 900+ sqft Of Open Concept Space, Floor To Ceiling Windows And An Unobstructed View. Quartz Counters, Laminate Flooring And Beautiful High Ceilings. Amenities Include Pool, Guest Suite, Games Room, Party Room, Lobby, Rooftop Lounge, Movie Theater, Gym, Yoga Room & A Bike Room. Spacious view from living room and bedroom. Great Opportunity for young professionals and investors. (id:49269)
Homecomfort Realty Inc.

