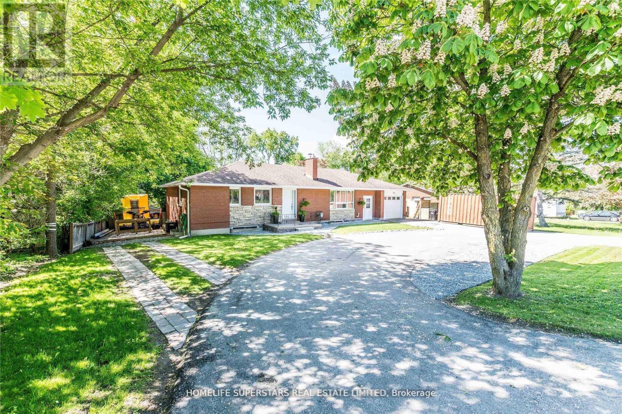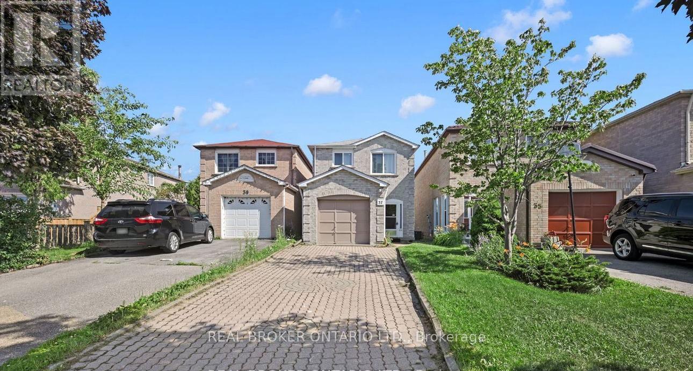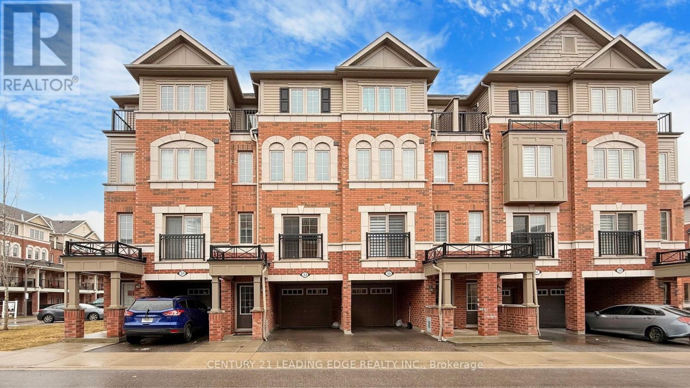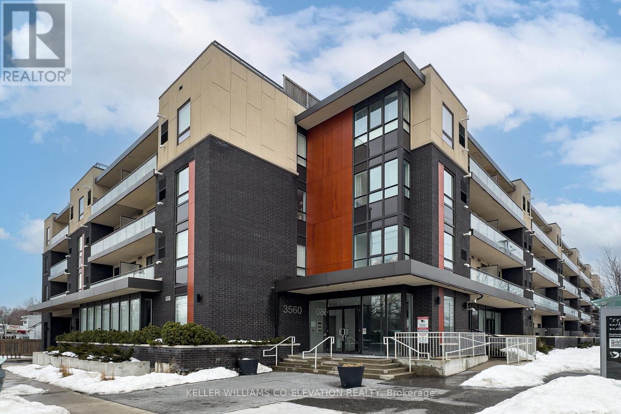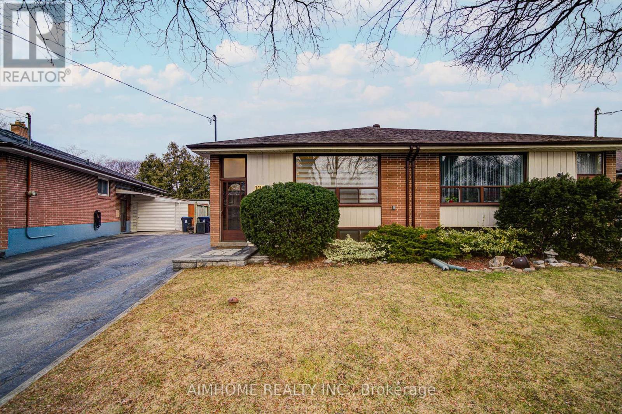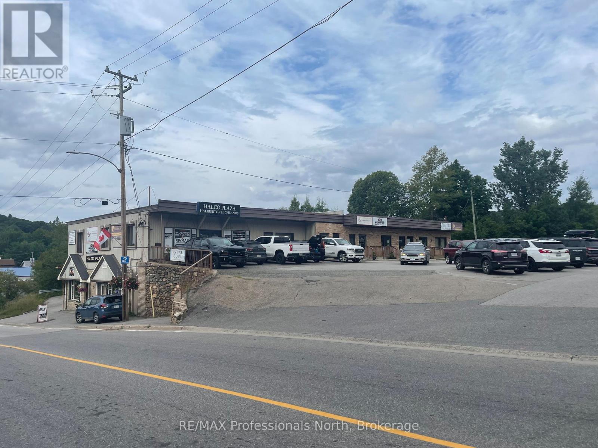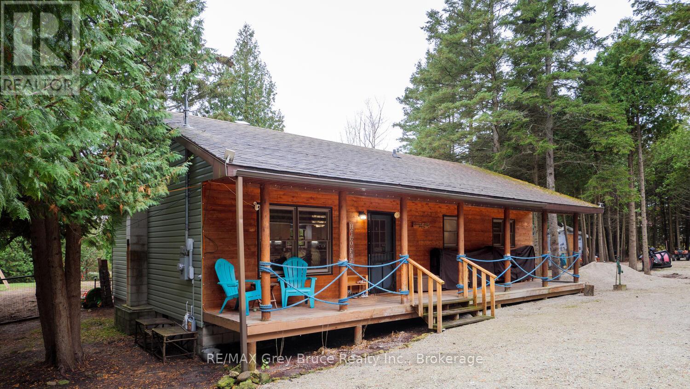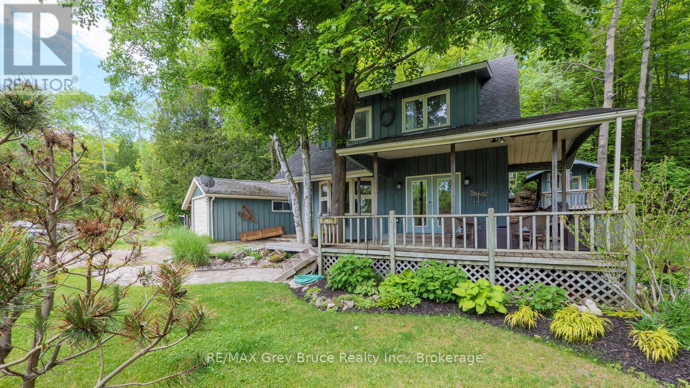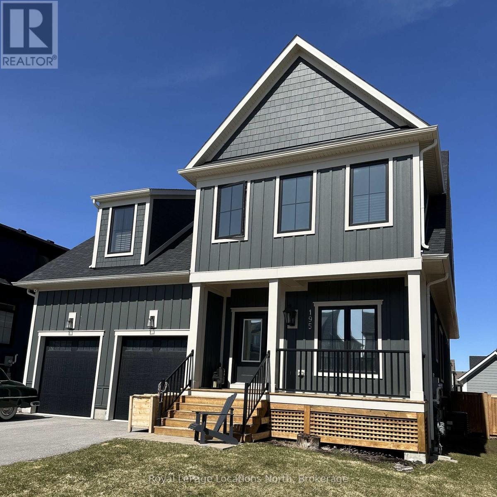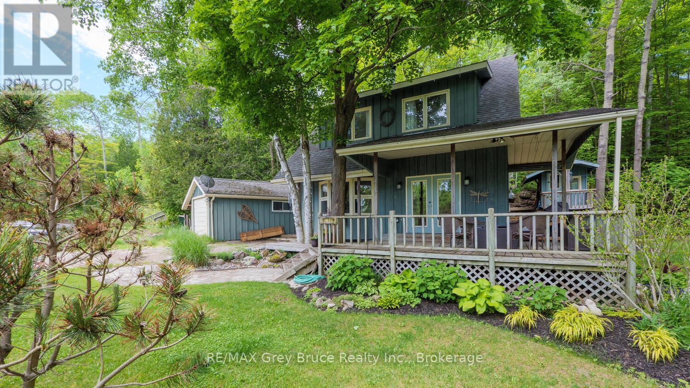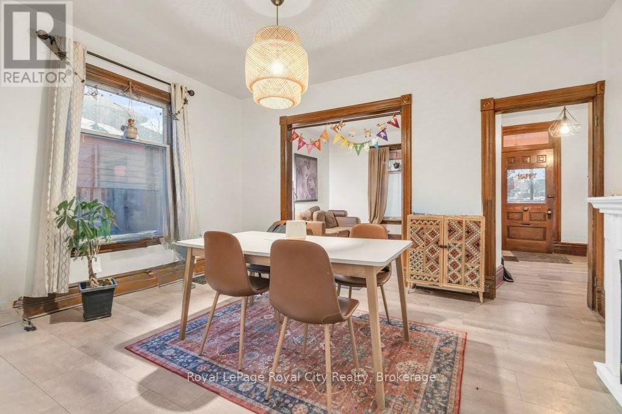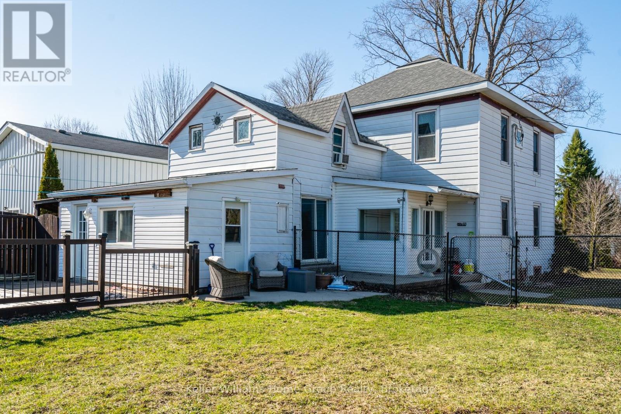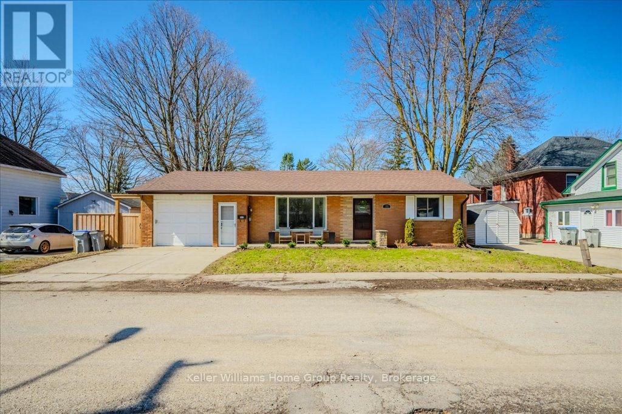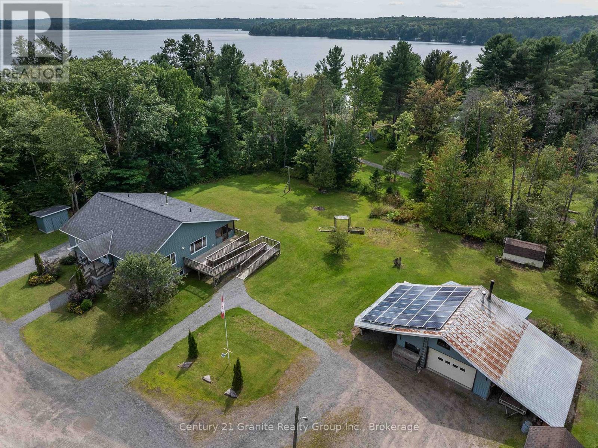701 - 38 Metropole
Ottawa, Ontario
Welcome to 38 Metropole Private, Unit 701. This sprawling 2 bedroom, 2 full bath condo offers 1670 sq/ft [As per builders floor plans] of remarkable living space. Large floor-to-ceiling windows with southwest exposure and views of Westboro. Bright and open concept living/dining rooms with hardwood flooring, 9ft ceilings and access to the corner balcony. Spacious eat-in kitchen with stainless steel appliances, rich dark cabinetry, granite counter tops, built-in wall pantry and in-unit laundry. Large primary bedroom with plush carpet [2023], walk-in closet and 5-pc spa like ensuite with granite counters. 2nd bedroom doubles as a home office with adjacent cheater ensuite. In-unit storage for added convenience. 5 star building amenities include: 24 hr security/concierge, fitness, indoor heated salt water pool, saunas, party room, lounge room, 3 guest suites, gated landscaped backyard with gazebo and future gas bbq's. Walk to shops, restaurants, grocery, phase 2 LRT and Westboro beach. Condo fees include all utilities! 1 parking and locker included. 24 hrs irrevocable on offers. (id:49269)
Royal LePage Performance Realty
4365 7th Line
Bradford West Gwillimbury (Bond Head), Ontario
Welcome To 4365 7th Line, Bradford West Gwillimbury, A Bright And Beautiful Brick And Stone Updated Bungalow Situated On A Deep Lot (100' X 175'), In the Quiet Town Of Bond Head. Boasting A Circular Driveway With Huge Parking Space And Fully Detached 3+1 Bedrooms With 2 Full Washrooms! The Main Floor Features Separate Living And Dining Room. Enjoy The Luxury Of Three Spacious Bedrooms On The Main Floor And Upgraded Washroom Featuring Quartz Countertops! Plenty Of Sunlight Streams Through Large Windows Adorned With California Shutters. Complemented By Pot Lights Throughout! The Fully Finished Basement With A Walk-Up Separate Entrance. Located 2 Minutes From Hwy 27 And 5 Minutes From Hwy 400. The Basement Also Boasts A Luxury Washroom With A Jacuzzi Tub And Heated Floors. Fridge. Gas Stove, Dishwasher. Microwave /Exhaust Fan. Washer And Dryer. Electric Light Fixtures. All California Window Shutters. Updated Electrical Wiring. (id:49269)
Homelife Superstars Real Estate Limited
14 - 111 Regina Road
Vaughan (West Woodbridge Industrial Area), Ontario
Excellent Industrial unit in the Heart Of Woodbridge. Rarely Available, Fully Renovated with New Kitchenette and 1 Fully Renovated Washrooms. Upper Unit ( 734.50 Sqft) 3 good size office room and 1 Lage Board Room .Newly Renovated Top to Bottom with Large window and full of Day light. Unit is suitable for many office uses likewise Real Estate office, Law office, Immigration office, Accountant office and others light industrial uses. Available to move in anytime. Electric Power 200 Amp, Close To Hwy 427, #7, #27 & #407. **EXTRAS** Unit is available for many uses and close to Major Highways. Central Location to all the Industrial Building.Tenant Responsible For Hydro & Gas based on the Lease Portion. Water is included in the Lease. (id:49269)
Save Max Real Estate Inc.
1107 - 55 Clarington Boulevard
Clarington (Bowmanville), Ontario
Gorgeous Brand New Never Lived In Before Condo Unit Available For Lease In A Terrific Location. All Brand New S/S Appliances In The Kitchen Including A B/I Over The Range Microwave & Backsplash. The Spacious Primary Bedroom Boasts A 3 Piece Ensuite With A Separate Tiled Walk In Shower. There Is A Laundry Room Which Also Has Shelves For Extra Storage Capacity. Another Full Bathroom With A Tub. Enjoy Your Morning Coffee & Breakfast On The Generously Sized Balcony. Open Concept Layout Great For When Family & Friends Are Over. Close To Schools, Parka, Banks, Restaurants, Hospital, Transit, Grocery Stores, Clothing Outlets, Plazas & Min Drive To HWY 401. (id:49269)
Homelife/miracle Realty Ltd
81 Lillington Avenue
Toronto (Birchcliffe-Cliffside), Ontario
You're opportunity to make this beautiful house, your home in the city has just arrived.....don't miss it! This meticulously maintained detached, two bedroom, ENTIRE HOME is now available for rent. Boasting a lovely updated kitchen, huge backyard, and plenty of ground level space for cozy family days at home. Located in a convenient, family friendly neighborhood. No sharing!!! Minutes from sports & recreation facilities, Scarborough Bluffs, public library, transit, shopping and a quick drive to downtown Toronto, this is a must see! (id:49269)
Century 21 Leading Edge Realty Inc.
37 Stather Crescent
Markham (Milliken Mills East), Ontario
Experience the ideal combination of comfort and elegance in this inviting 3-bedroom, 3-bath detached home, nestled in the highly desirable Milliken Mills neighborhood. The main floor features an open layout, creating a bright and welcoming atmosphere in the living and dining areas. Oversized windows frame stunning outdoor views while flooding the space with natural light.The modern kitchen dazzles with sleek appliances and ample storage, effortlessly connecting to the living spaces. Step onto your charming deck, perfect for hosting guests or enjoying quiet moments in the sunshine.Newer flooring flows seamlessly throughout the home, guiding you upstairs to three spacious bedrooms, including a primary suite that serves as your private retreat, complete with an ensuite bathroom, double-door closets, and a roomy walk-in.The impressively renovated lower level boasts a separate entrance and a versatile suite, ideal for an in-law suite, home office, or recreational space.With a prime location close to schools, public transport, and shopping, this home makes daily life a breeze. Don't miss the chance to make this delightful property your own! ** This is a linked property.** (id:49269)
New Era Real Estate
26 Atlantis Drive
Whitby (Blue Grass Meadows), Ontario
Location! Location! Location! Gorgeous Well Maintained Freehold End Unit Just Like Semi! Bright & Spacious 3 Large Bedrooms In Quiet Family Neighborhood. Open Concept Layout Is Perfect For Entertaining! Large Eat-In Kit W/Granite & Glass Backsplash & W/Out From Great Rm To Large Family Size Deck & Backyard. Southern Exposure Allows Lots Of Natural Light. Large Main Bedroom with W/I Closet & 5Pc Ensuite. Convenient Second Floor Laundry. Walking Distance To School, Transit, Shopping & Under 5 Mins To 4O1. No Sidewalk (id:49269)
Ipro Realty Ltd.
2253 Park Street E
Edwardsburgh/cardinal, Ontario
Discover life on the St. Lawrence River at this spectacular 2+1 bedroom, 3 bathroom bungalow located in the quaint town of Cardinal. This home offers river views from almost every room & stunning panoramic views from just outside your patio doors! You will be delighted as soon as you enter the foyer & are greeted with an open concept floor plan with plenty of windows & doors to showcase the St. Lawrence River flowing by. Two bedrooms with new hardwood floors, double closets & one with an ensuite, main bathroom & convenient laundry room finish off this level. The lower level is just as bright & inviting as the main with all new windows, updated vinyl plank flooring throughout, recreation room with walkout offering more expansive views of the river, bedroom & office space currently being used as a 4th bedroom. A newly converted kitchenette & 3 piece bath make this space great for entertaining guests. Book a personal viewing today & see for yourself why life is better on the river. (id:49269)
RE/MAX Affiliates Realty Ltd.
257 - 33 Foal Path
Oshawa (Windfields), Ontario
Welcome to this beautifully maintained 4-bedroom, 2.5-bathroom townhouse in the prestigious Windfields community. Freshly painted and move-in ready, this home is perfect for first-time buyers and investors alike. The open-concept living, family, and kitchen area offers a bright and spacious layout, ideal for modern living. Recent upgrades include new stainless steel appliances, a Chamberlain garage door opener, and a Nest Thermostat (3rd Gen), which will be installed before closing. The home is situated in a rapidly growing neighborhood with a newly built public school, just 1.3 km from Durham College and Ontario Tech University. Conveniently located near the 407 and the site of a proposed new mall, this property offers incredible value. (id:49269)
Century 21 Leading Edge Realty Inc.
530 - 3121 Sheppard Avenue E
Toronto (Tam O'shanter-Sullivan), Ontario
One Bedroom Plus Den Unit, Bright and Spacious, 9 Ft Ceiling, Over 660 Sq ft , Very Practical Layout, Large Windows, Modern Kitchen w/ Stainless Steel Appliances, Granite Countertop, Stacked Washer & Dryer, Large Master Bedroom w/ Walk-In Closet, 4 Pc Bathroom. Excellent Amenities: Includes Gym, Concierge, Games Room, Theatre, Library, Party Room, Visitor Parking & Much More. Steps To All Public Transportation, Stores, Shopping, Schools, Easy Access To Hwy 401 & 404. (id:49269)
Royal LePage Exceptional Real Estate Services
316 - 3560 St Clair Avenue E
Toronto (Kennedy Park), Ontario
Welcome to Imagine Condos, a Scarborough Gem! Open plan, sun-filled and move-in ready one bedroom and den with walk-out south-facing balcony. Fresh decor. Upgraded bathrooms, washer & dryer. Primary bedroom with 4-piece ensuite and his/her closets. Powder room off the foyer. Den makes for an excellent office or nursery. Laminate floors grace the suite throughout. 4-storey boutique building with amenities including a fitness centre, party room, rooftop terrace and visitors parking. One underground parking stall and locker. Enjoy a low maintenance fee condo at an affordable price in this newer building! Conveniently located to the many amenities nearby - MLS Sportsplex, Restaurants, Shopping, and many parks. Bus stop right out your door! Easy access to Warden Subway and the Scarborough GO. (id:49269)
Keller Williams Co-Elevation Realty
304 - 1603 Eglinton Avenue W
Toronto (Oakwood Village), Ontario
South facing Midtown Condos by Empire Communities - A boutique style condo by the future Oakwood LRT station and just steps to the existing Eglinton West subway station. 2 bedroom +Den and 2 bathroom suite with lots of natural light. 9'ft smooth ceilings thru-out w/pot lights. Walk-in closet. Building Amenities include: Concierge, Party Room w/Fireplace & TV, Exercise & Yoga rooms, Guest Suites, Rooftop Deck w/BBQs, Pet Wash & Bicycle Repair Room. (id:49269)
Keller Williams Portfolio Realty
1110 - 455 Wellington Street W
Toronto (Waterfront Communities), Ontario
A bright and spacious 3 bedroom and 3 bathroom terrace suite at the Signature Series at the Well! This corner suite presents a perfect floorplan and exceptional finished throughout. Almost 1900 square feet of interior space, plus a deep and private 254 square foot terrace equipped with gas and water connections with remarkable views over the neighbourhood. An expansive chef's kitchen features Miele appliances, a gas cooktop, plenty of cupboard space and a large island equipped with wine fridge. 10 foot ceilings and 3 bedrooms and 3 full bathrooms, including a primary suite with walk-in closet and decadent ensuite bath. Separate laundry room and ensuite storage. Extensive building amenities, including a party room, a dining room with catering kitchen, an outdoor pool, a state-of-the-art gym, an outdoor patio, and full concierge service. Secure underground parking and a storage locker are also included, offering convenience and peace of mind. Enjoy the tranquility of this extraordinary home while being steps away from all the vibrant offerings of this remarkable neighborhood. **EXTRAS** A unique urban home. Perfect for anyone downsizing or craving abundant space. *Other is terrace. (id:49269)
Right At Home Realty
101 Marbury Crescent
Toronto (Parkwoods-Donalda), Ontario
Well maintained 3-spacious-bedroom bungalow located in Mature and Quiet Neighbourhood; Bright living room combine with dining room; Modern kitchen and a large centre island; Municipality Permitted renovation done in 2022; Separate entrance basement has two large bedrooms, a huge living room combined with dining room. Engineered hardwood floor on the ground floor and the vinyl floor in the basement. Newly renovated backyard for family gatherings in summer times. (id:49269)
Aimhome Realty Inc.
10b - 83 Maple Avenue
Dysart Et Al (Dysart), Ontario
Bright and professional office space available in the heart of Haliburton! Plaza location has ample parking with access off Maple Avenue (Highway 118) or Highland Street. Busy area near library, park, LCBO, bank, pharmacy, café and more. Fibre Optic internet available. Wheel Chair accessible. Air conditioned and utilities included. This unit has a window at the front of the space providing great natural light. Unit has a large main office area, Kitchenette and 2pc bathroom. Tenant is responsible for snow shoveling at the door/entrance, cable, internet or phone. Office Area - 16'2" x 21'9", Kitchenette - 4'5" x 6'5" and 2 pc bathroom - 4'4" x 6'5" (id:49269)
RE/MAX Professionals North
26 Mary Avenue
South Bruce Peninsula, Ontario
Discover your perfect getaway near the beautiful shores of Howdenvale Beach! This charming 2-bedroom, 1-bathroom home offers the ideal blend of comfort and privacy. Nestled in a peaceful location, the property features a fully fenced backyard, perfect for kids, pets, or entertaining. Relax and unwind on the spacious back deck or enjoy a morning coffee on the cozy covered front porch. Step inside to find a beautifully updated interior with modern finishes throughout, designed to make you feel right at home. The open-concept layout creates a bright and inviting space for family gatherings or quiet retreats. Located just a short stroll from the beach, this property offers the ultimate lifestyle for outdoor enthusiasts or anyone looking to escape the hustle and bustle. Whether you're searching for a year-round home or a vacation retreat, this gem checks all the boxes. Don't miss this opportunity to live the Bruce Peninsula dream! (id:49269)
RE/MAX Grey Bruce Realty Inc.
11 Shoreline Drive
Northern Bruce Peninsula, Ontario
Located in the charming Georgian bayside village of Dyer's Bay and bordered by the stunning escarpment, you'll discover 11 Shoreline Drive. This inviting three-bedroom home offers a perfect blend of comfort and practicality, welcoming you as soon as you step inside the foyer. The freshly painted main floor radiates warmth and coziness, creating a perfect atmosphere for relaxation. The open-concept design features a modern kitchen, ideal for preparing meals and entertaining guests, with ample space for gatherings in the adjoining dining area. The living room invites you to unwind beside the woodstove on cold winter nights, perfect for enjoying a glass of wine or getting lost in a good book. Step outside to a covered porch, a serene spot to relax and enjoy the mature gardens while immersing yourself in the sights and sounds of nature. A firepit on the patio offers an ideal setting for evening relaxation, where you can gaze at the stars in this dark sky community. At the back of the house, a second-story deck provides access from both inside and outside, featuring a hot tub for ultimate relaxation. Additional outdoor amenities include two wood storage areas, a garden shed, and a former playhouse thats ready for revitalization. The outbuilding serves as both a storage space and an office. The property offers easy access to the natural beauty of the area, with a public water access just a short walk away for swimming or kayaking in the crystal-clear waters of Georgian Bay. The nearby Bruce Trail, accessible via Harkins Road, offers excellent hiking opportunities, and the public boat launch is just a short drive away. Dyer's Bay is ideally situated between Tobermory and Lions Head, providing easy access to both recreational activities and local amenities. For those seeking more space, the adjacent vacant lot is available for sale along with the home for $529,000 (MLS#: X12064454). Please note, the lot is not for sale separately. (id:49269)
RE/MAX Grey Bruce Realty Inc.
195 Courtland Street W
Blue Mountains, Ontario
Introducing the exquisite Churchill Model in Windfall. With an impressive 3000 square feet of thoughtfully designed living space, perfect for gatherings with family and friends. This residence features 4 spacious bedrooms, a large media room, a main floor den and 4 well-appointed bathrooms. Embrace the mountain lifestyle with a beautiful kitchen equipped with high-end stainless steel appliances, including a gas range, a built in wine fridge and a large island adorned with quartz countertops that overlooks the expansive Great Room complete with a cozy gas fireplace. The open concept dining area is enhanced by large windows providing natural light, creating an inviting atmosphere for meals. The main floor also includes a laundry/mud room with direct access to the two car garage. Retreat to the top level for a media room experience or work out lower level rec room. Enjoy breathtaking mountain views from the front porch, while the covered back porch is perfect for year-round outdoor enjoyment, with the fully fenced yard providing a private oasis. This property is a true gem in a fantastic neighbourhood. The Windfall subdivision also includes access to the "Shed", which includes a premium clubhouse, a year-round salt-water pool, hot tub, sauna, and gym facilities. (id:49269)
Royal LePage Locations North
3 - 83 Maple Avenue
Dysart Et Al (Dysart), Ontario
Professional and inviting office space available in the heart of Haliburton. Situated at a prime intersection, this location offers excellent exposure and steady traffic ideal for businesses looking to stand out. Plenty of parking and easy access from both Maple Avenue (Highway 118) and Highland Street. Close to local staples like the library, LCBO, bank, café, park, pharmacy, and more. The unit is wheelchair accessible, air-conditioned, and includes utilities. Fibre Optic internet available. A front-facing window fills the space with natural light. Inside, you'll find a spacious main office/reception area, rear workspace, private office, kitchenette, 2-piece bathroom, and two storage areas. Tenant is responsible for snow shoveling at the entrance, as well as any cable, internet, or phone services. (id:49269)
RE/MAX Professionals North
11<17 Shoreline Drive
Northern Bruce Peninsula, Ontario
Located in the charming Georgian bayside village of Dyer's Bay and bordered by the stunning escarpment, you'll discover 11 Shoreline Drive. This inviting three-bedroom home offers a perfect blend of comfort and practicality, welcoming you as soon as you step inside the foyer. The freshly painted main floor radiates warmth and coziness, creating a perfect atmosphere for relaxation. The open-concept design features a modern kitchen, ideal for preparing meals and entertaining guests, with ample space for gatherings in the adjoining dining area. The living room invites you to unwind beside the woodstove on cold winter nights, perfect for enjoying a glass of wine or getting lost in a good book. Step outside to a covered porch, a serene spot to relax and enjoy the mature gardens while immersing yourself in the sights and sounds of nature. A firepit on the patio offers an ideal setting for evening relaxation, where you can gaze at the stars in this dark sky community. At the back of the house, a second-story deck provides access from both inside and outside, featuring a hot tub for ultimate relaxation. Additional outdoor amenities include two wood storage areas, a garden shed, and a former playhouse thats ready for revitalization. The outbuilding serves as both a storage space and an office. The property offers easy access to the natural beauty of the area, with a public water access just a short walk away for swimming or kayaking in the crystal-clear waters of Georgian Bay. The nearby Bruce Trail, accessible via Harkins Road, offers excellent hiking opportunities, and the public boat launch is just a short drive away. Dyer's Bay is ideally situated between Tobermory and Lions Head, providing easy access to both recreational activities and local amenities. This property comes with the vacant lot next door. Can also purchase the home on its own for $449,000, please see MLS#: X12064455. Lot is not for sale separately. (id:49269)
RE/MAX Grey Bruce Realty Inc.
45 Toronto Street
Guelph (St. Patrick's Ward), Ontario
Welcome to 45 Toronto Street, an Edwardian century home nestled in one of Guelphs most vibrant and eclectic neighbourhoods. Just a short walk to Downtown, the Speed River, parks, and local eateries, this home offers a perfect blend of character and convenience. Step onto the inviting covered front porch and into a bright, airy main floor featuring high ceilings and updated flooring (2022). The living and dining areas flow seamlessly, creating a warm and welcoming space for everyday living and entertaining. At the back of the home, the spacious kitchen offers plenty of room to cook and gather, complete with a two-piece powder room and direct access to the southern facing backyard, ideal for gardening, relaxing, or enjoying summer evenings with family and friends. Upstairs, you'll find four bedrooms each with a closet, a rare feature in homes of this era and a full bathroom showcasing a charming clawfoot tub.The finished basement includes a cozy recreation room and still offers ample storage for your seasonal items or hobbies.This home sits on an impressive lot with a depth of 153 feet, offering plenty of outdoor space, and potential for future expansion or customization.Whether you're a growing family or a character-home enthusiast, 45 Toronto Street delivers timeless charm in a location thats second to none.Book your private showing today and experience the warmth and potential of this special property! (id:49269)
Royal LePage Royal City Realty
201 Joseph Street
Brockton, Ontario
WOW! Check out this incredible home and property for a fantastic price with many recent updates. Where can you get a 4 bed (up) home with so much space (2000+sq ft), large kitchen, formal dining room and large living room with second staircase to upstairs along with a mud room PLUS .25 acre fully fenced yard with POOL! Welcome to 201 Joseph St in Walkerton! Current owner has replaced sliding patio door, ceiling in living room, light fixtures and kitchen handles and so much more! This home features high ceilings on the main floor with large principal rooms, 4 spacious bedrooms (all up) and 2 bathrooms, making it perfect for families or those seeking extra space. Nestled on a private corner lot, the property offers a serene setting with a dog-approved fenced backyard, ensuring your furry friends can enjoy the outdoors safely. One of the standout features of this home is the large kitchen with island that flows seamlessly into the dining room, creating an ideal space for family meals and gatherings. Step outside to your above-ground pool, complete with a surrounding deck - perfect for entertaining or unwinding on warm summer days. The master bedroom boasts a convenient separate entrance, providing privacy and ease of access with adjacent study / nursery. With its prime location, only a short distance from the arena, shopping, schools, and the hospital, making this home not only beautiful but also incredibly convenient. Don't miss out on this wonderful opportunity to own this incredible home - perfect for a growing family or multi generational living. Come check it out! View Floor Plan attached to listing. (id:49269)
Keller Williams Home Group Realty
135 Lillico Avenue S
North Perth (Listowel), Ontario
WOW! Just MOVE in & Enjoy this main level living with NO STAIRS, No Condo Fees, Fully Fenced Yard and Two recently updated Bathrooms! Check out this incredible bungalow that has been meticulously maintained and recently updated including kitchen cabinets, both bathrooms, fence, deck, landscaping, flooring and all appliances! Carpet free, main floor living at its best! Nothing to do to this beautiful home that has LOW UTILITY costs ($245 per month equal billing for hydro) with high efficiency heat pumps which heat and cool in 3 different locations! Updates include new windows throughout, both bathrooms updated (2025), fence and deck (2023), eves (2024), S/S appliances (2022), landscaping, and more! Walk to high school and shops! View Floor Plan and Photos along with IGUIDE attached to listing in documents and on link. (id:49269)
Keller Williams Home Group Realty
16455 Highway 35
Algonquin Highlands (Stanhope), Ontario
Live, Work & Play - All in One Exceptional Property! Discover the perfect blend of residential comfort & business opportunity with this stunning 3,000+ SF home, ideally situated just north of Carnarvon with premium highway exposure. Whether you're an entrepreneur, tradesperson, or simply seeking a spacious home with room to grow, this property with its C2 zoning & expansive workshop offers endless possibilities. Step inside and be greeted by open-concept living and dining area. Expansive windows frame picturesque views, while warm wood floors add to the inviting ambiance. The chefs kitchen is a dream, boasting abundant storage, extensive counter space, an island, & a walkout to a full-width screened-in porch, perfect for morning coffee or evening relaxation overlooking the private backyard. The main level is designed for both comfort & convenience, featuring a 2-pc bath, a laundry/mudroom with ample storage, and a serene primary suite. Retreat to this private haven, complete with a walk-in closet and a 3-pc ensuite showcasing an oversized shower. The lower level, partially above grade, is bright & airy with large windows throughout. This fully finished space includes a sprawling L-shaped rec room, 3 generously sized bedrooms with ample closets, & 2 4-pc baths to comfortably accommodate family or guests. Additional highlights include a dedicated office, utility room, and a cold room for extra storage. Outside, the expansive workshop with 2 carports & a rear storage area provides the ideal setup for integrating your business with your residence. 2 additional storage sheds add even more functionality. Set on a picturesque 1.2-acre lot, just 5 mins from essential amenities in Carnarvon, this property offers both tranquility & convenience. And for those who love the water, deeded access to beautiful Boshkung Lake means you can take a refreshing dip or launch a canoe just mins from your doorstep! Don't miss out on this rare opportunity schedule your tour today! (id:49269)
Century 21 Granite Realty Group Inc.


