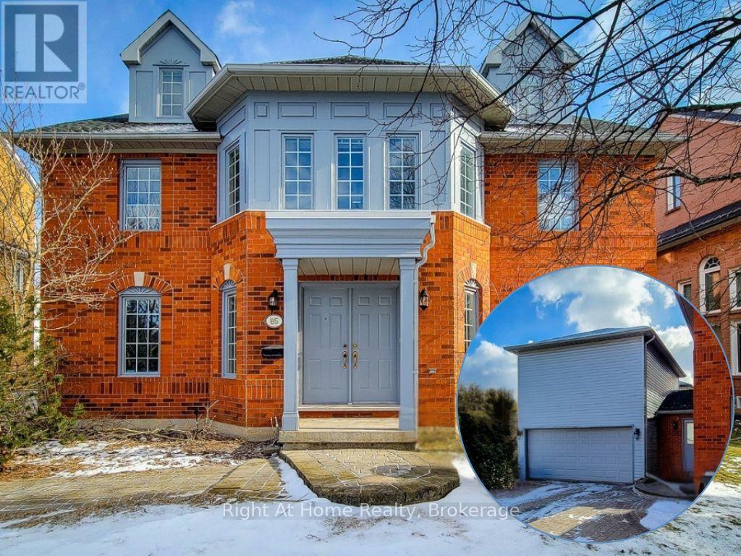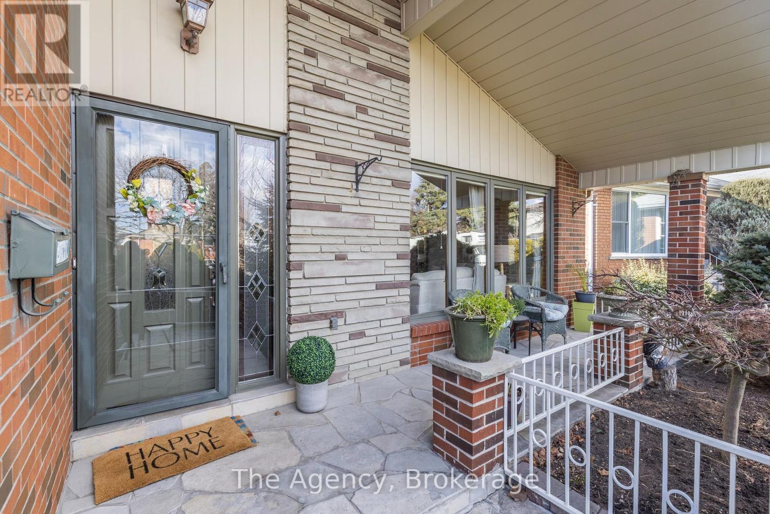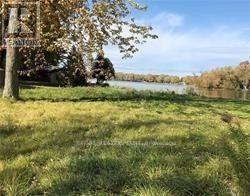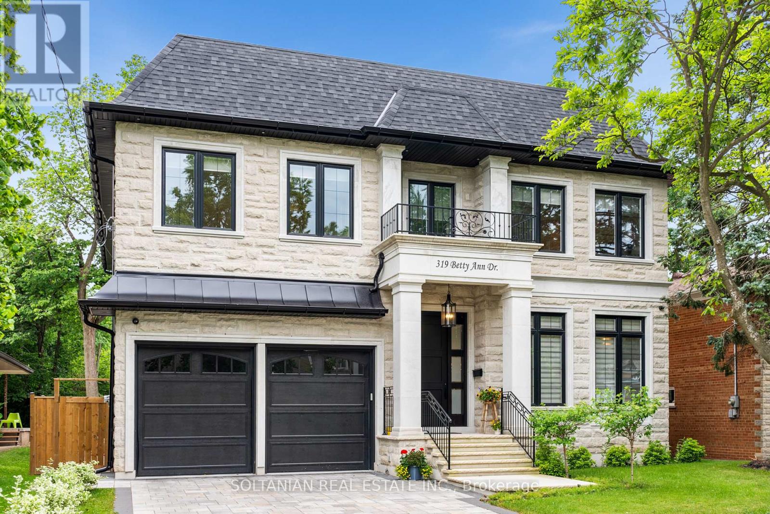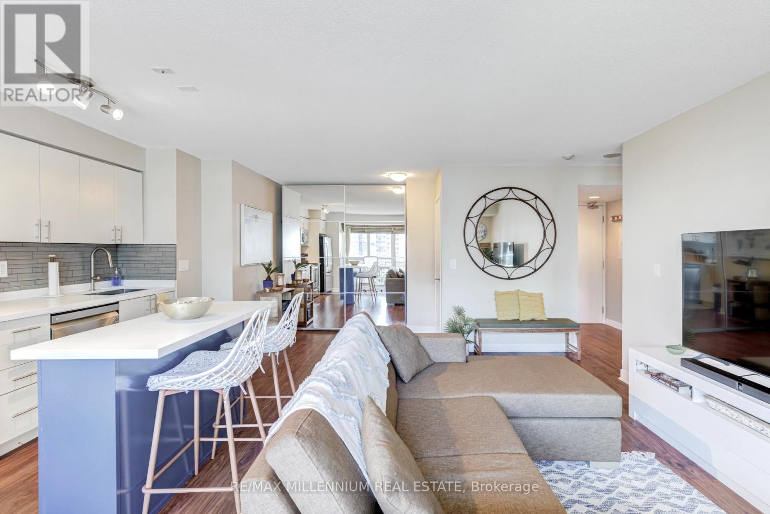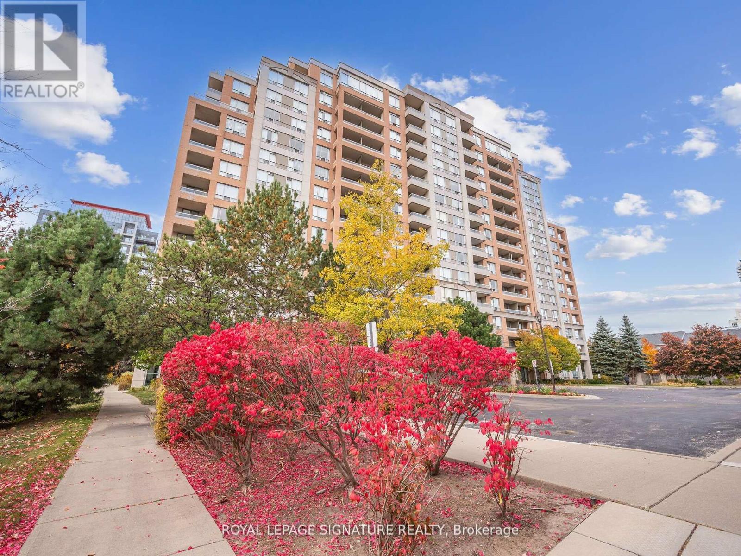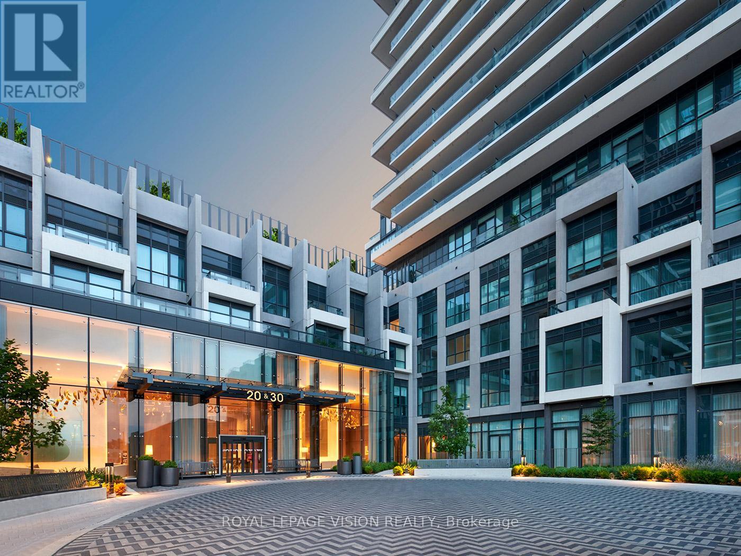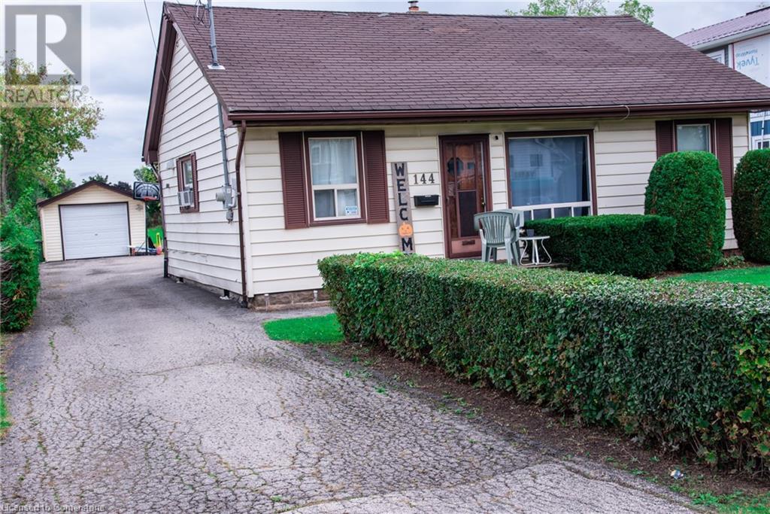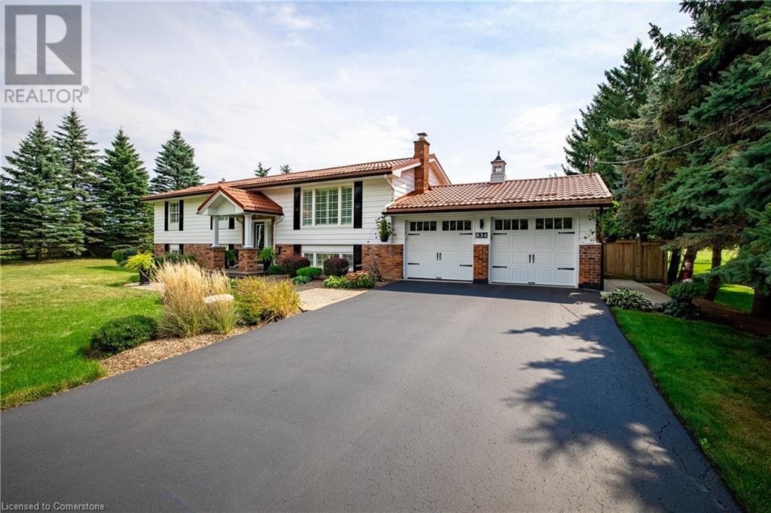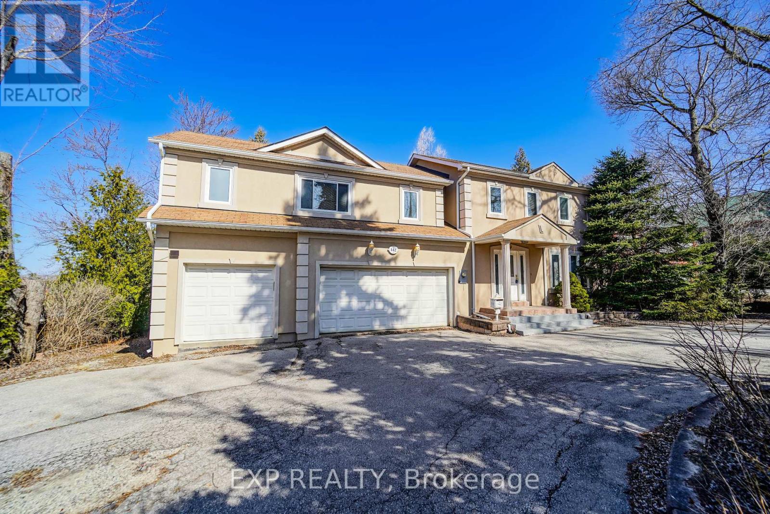147 Riddell Street
Woodstock (Woodstock - North), Ontario
A very special opportunity in the heart of Woodstock's cherished historic district! This designer-renovated, Ontario Cottage style legal duplex has been impeccably revived and is perfect for a young professional, growing family, or multigenerational living. Lovingly and locally restored with warmth and character, this home blends historic charm with modern convenience. The front 3-bed, 1-bath unit is filled with high-end finishes and features a chefs kitchen with gorgeous brand-new appliances, perfect for cooking enthusiasts and entertainers alike. Stunning coffered 10 foot ceilings with extra-wide trim add to its timeless appeal. The bathrooms clever pocket door allows it to be divided into a separate wet room and lavatory, and a large mudroom enhances functionality for busy households. Upstairs, the bedroom/flex space provides endless potential. The rear 1-bed unit offers flexibility ideal for an in-law suite, rental income, or perhaps even a private workspace. Both units include in-suite laundry for added convenience. Modern upgrades include new windows, doors, electrical, plumbing, gas heat, upgraded insulation, and a newer roof, ensuring efficiency and comfort. Situated in a family-oriented neighbourhood with great schools, you'll be just steps from Woodstock's shining jewel - Victoria Park. Whether you're looking to live in one unit and rent out the other, or create a comfortable multi-generational home, this is an incredibly special opportunity to own a piece of Woodstock's history. Don't miss out, see it for yourself today! (id:49269)
The Realty Firm B&b Real Estate Team
59 Hollingshead Road
Ingersoll (Ingersoll - South), Ontario
Begin a New Chapter in a Home That Fits Your Life! With just under 3,000 sq. ft. on a premium, over-sized corner lot, this 2-storey beauty in highly sought-after Harrisview district was built to accommodate your biggest dreams. Offering 4 bedrooms, 3 bathrooms & a full 2 car garage - perfect for families who need room to grow & thrive. Located in south Ingersoll with quick access to the 401, this home is ideal for commuters & families alike, just a short stroll from St. Judes and Harrisfield schools. The grand foyer welcomes you with its soaring 2-storey ceiling, feature wall, and French doors opening to a versatile space perfect as a home office, dining room, or cozy den. The heart of the home is the bright open-concept kitchen, complete with ample cabinetry, a walk-in pantry, gas range & a large island that's super for gatherings. Sliding patio doors lead to a fully fenced backyard (2023), offering privacy & peace of mind for children & pets to play. Adjacent to the kitchen, the Great Room's gas fireplace provides an inviting, cozy spot to relax & connect. The main floor also features a powder rm, laundry rm and inside access to the over-sized garage. Upstairs, the private principal suite offers a cathedral ceiling, walk-in closet and luxurious 5-pce ensuite. Three additional bedrooms provide space and individuality, including a room with vaulted ceiling and another with a walk-in closet. The well-designed 5-pce main bathroom includes dual vanities plus a separate tub/toilet water closet, making mornings a breeze! The lower level, with two egress windows & a roughed-in bath, is ready for your vision create a rec rm, home gym, or more living space. Freshly painted & updated with new carpeting (2024), this home welcomes you with open arms. Step into the next chapter of your life in a home that offers it all: big space, style, and an unbeatable location close to London, Woodstock, KW, Brantford. Turn the page to your dream home at 59 Hollingshead today! (id:49269)
Royal LePage Triland Realty Brokerage
85 Meadowlands Boulevard
Hamilton (Meadowlands), Ontario
Welcome to this tremendous 6-bed 5-bath 4,819 sq ft showstopper in Ancaster! Rare, hidden 2-car garage with inside entry and 7 more parking spaces on the drive. Professionally renovated with every detail thoughtfully considered, this innovative beauty checks all the boxes. You are welcomed into the massive 3-storey home by brand new stunning engineered hardwood floors and loads of bright light, and a superb new gourmet kitchen that has been meticulously designed to house the beautiful new custom cabinetry, quartz countertops and upscale oversized porcelain tile. The sprawling living room and dining room are perfect for large gatherings, with the entire main floor flowing through to another sitting area perfect for a home office or children's play area. The second and third floors offer a total of 5 spacious bedrooms and 3 more luxurious baths, enough room for the whole family to have their own private space. The partially finished basement brings more finished space with a 6th bedroom and bathroom, and a large, unspoiled area ready for your imagination, large enough to fit another 2 bedrooms, an extra-large office, fitness studio or children's play area. In addition, there is a bonus studio over the garage that could easily transition into a private in-law suite or offer potential rental income. Main, 2nd and 3rd floors professionally renovated (Dec 2024) including new chefs kitchen with custom cabinetry, quartz counters and oversized porcelain tile, all new hardwood floors, pristine hardwood stairs to all levels (including stairs to the basement), fresh metal spindles all new above-grade bathrooms with porcelain tile flooring, sparkling new bathtubs and showers, gorgeous new vanities, and new paint throughout.Conveniently located in the heart of Meadowlands, walking distance to schools, public transit, shopping, parks, super quick access to 403. Incredible family home just waiting to meet its new family! (id:49269)
Right At Home Realty
3236 Cedartree Crescent
Mississauga (Applewood), Ontario
This exceptional home is ideal for first-time buyers, downsizers, growing families, and multi-generational living. With its thoughtful layout and timeless charm, it's truly a must-see! Nestled on a quiet crescent in the highly sought-after Applewood neighborhood, this spacious, well-maintained, and value-packed 4-bedroom, 3-bathroom back-split offers over 2,700 sq. ft. of living space on an irregular pie-shaped lot, spanning 154 ft deep on one side and over 100 ft across the back. Lovingly cared for and thoughtfully updated, this home features original hardwood flooring throughout and beautifully crafted wood-framed entrances, adding warmth and character. The bright living and dining areas boast large windows, while the generous eat-in kitchen includes a walkout to a second patio overlooking the private backyard. The upper level offers three bedrooms, including a primary bedroom with a 3-piece ensuite, plus a second 4-piece bathroom. On the lower level, you'll find a spacious family room with a bay window and walkout to a covered patio. There's also a private fourth bedroom + designated 3-piece bathroom and mudroom. A separate side entrance provides excellent potential for extended family living or rental income. The basement features a large recreational room, a second kitchen with laundry, and ample storage. This updated and move-in-ready home is a fantastic opportunity in a prime location, don't miss out! Conveniently located just minutes from shopping, excellent schools, major highways, and transit with easy access to the airport (10 minutes) and downtown Toronto (20 minutes). (id:49269)
The Agency
4294 Plum Point Road
Ramara, Ontario
Welcome to McPhee Bay, Lake Simcoe! Huge Lakefront Lot To Build Your Dream Home/Cottage.Nice Quiet Street, Nice elevation...Stunning Sunset View!!!Local amenities close by include Starport Marina, Marina Del Ray, Casino Rama, various campgrounds, parks, beaches and walking trails. (id:49269)
Regal Realty Point
1905 - 225 Commerce Street
Vaughan (Vaughan Corporate Centre), Ontario
Do Not Miss Your Chance To Move Into This Brand New & Much Anticipated Signature Condo Residence Located In The Heart Of Vaughan. High-demand Community W/Amazing Neighbors. High-End Features And Finishes. Bright & Spacious, Practical Layout, No Wasted Space. 9 Ft. Ceilings, Floor To Ceiling Windows With Sun-Filled. Laminate Flooring Throughout The Entire Unit. Open Concept Gourmet Kitchen W/Integrated Sophisticated Appliances, Marble Countertop & Backsplash. Bedroom Features XL Closet. Good-Sized Den With A Door, 100% Can Be Used As A Perfect 2nd Bedroom! All Bedrooms Come With Ceiling Lights! Contemporary Full Bathroom. Unbeatable Comprehensive Building Amenities. Coveted Location, Easy Access To Highways, Public Transit Hub, York University, Ikea, Vaughan Mills, Canada's Wonderland & So Much More! It Will Make Your Life Enjoyable & Convenient! A Must See! You Will Fall In Love With This Home! ***EXTRAS*** All Brand New Light Fixtures, Washer & Dryer. All B/I S/S Fridge, Cooktop, Oven, Microwave, Dishwasher & Range Hood. South-Facing Balcony With CN Tower View! (id:49269)
Hc Realty Group Inc.
1f - 4895 Yonge Street
Toronto (Willowdale East), Ontario
Prime Location Opportunity! Seize This Incredible Chance To Own An Open-Concept Restaurant With A Professionally Equipped Kitchen In The High-Traffic Yonge And Sheppard Corridor. This Prime Location Offers Exceptional Visibility And Accessibility, Ideal For Launching Your Own Brand Or Converting To Another Cuisine.The Space Is Perfectly Sized To Accommodate Various Restaurant Concepts And Is Ready For Immediate Operation. Opportunities Like This Are Rare, Act Quickly, As It Won't Last Long! **EXTRAS** Please Inquire about the LLBO (id:49269)
Royal LePage Estate Realty
2 - 139 Sheppard Avenue E
Toronto (Willowdale East), Ontario
Exceptional Retail Opportunity in Prime Medical Building! Seize this rare chance to establish your business in a newly constructed, modern-design medical building. This 1,216 sq. ft. retail space offers excellent street exposure with floor-to-ceiling windows, perfect for showcasing your custom layout. Ideally situated on a high-traffic corridor, the building features a doctors office on the upper floor and a pharmacy on the main level, driving consistent foot traffic. Visitors will benefit from ample parking, excellent transit access, and proximity to both Highway 401 (just five minutes away) and the subway station, only steps from the building. Ideal for: Medical, legal, wellness, health & beauty, fitness, spa, professional offices, and other service-based businesses.(Note: Food-related uses are not permitted.) (id:49269)
Soltanian Real Estate Inc.
319 Betty Ann Drive
Toronto (Willowdale West), Ontario
Luxurious living awaits in this newly built 5-bedroom, each with an ensuite for ultimate convenience and privacy. This custom-built home is nestled on a serene court in North York. Featuring exquisite craftsmanship and modern amenities throughout, this residence offers a foyer with skylights and a circular grand foster with musky lights, flooding the main floor with natural light. The living and family rooms' fireplaces set the stage for elegant gatherings. The gourmet kitchen boasts marble countertops, a Wolf gas-burning stove, and a SubZero fridge/freezer. The second floor features coffered ceilings and impressive 11 and 13-foot heights, enhancing the spacious feel of the home. The fully finished basement includes a wet bar, additional bedrooms, a wine cellar, and heated floors. Enjoy the convenience and entertainment of the Control4 smart home system, motorized blinds, built-in speakers, and a dual comfort system. the heated floors extend to the garage! (id:49269)
Soltanian Real Estate Inc.
Lph3 - 660 Sheppard Avenue E
Toronto (Bayview Village), Ontario
Welcome to this stunning and rarely offered luxury penthouse in a prestigious building. Spanning 2,165 square feet, this exceptional residence features 2 bedrooms, 3 bathrooms, a family room, and a den. Enjoy breathtaking southeast views, including the iconic CN Tower, from this coveted corner suite. Experience the epitome of elegance with direct elevator access, soaring 10-foot ceilings, custom built-ins, and exquisite custom closets in the master suite. The gourmet kitchen is complemented by motorized window coverings, custom wall panels, and wall units all of which contribute to a sophisticated living experience. Building amenities include a 24-hour concierge, valet parking, an indoor pool, saunas, and a fully equipped gym. Located in a prime area, it's just a short walk to Bayview Village, the subway, and Highway 401. This penthouse uniquely combines luxury and convenience. **EXTRAS** Miele washer, dryer, large cooktop, Built In Miele oven, dishwasher, fridge/freezer, LG dry cleaning, Custom built mirror in foyer, semi-private elevator, high ceilings, side by side parking close to elevator!! (id:49269)
Soltanian Real Estate Inc.
2114 - 155 Legion Road N
Toronto (Mimico), Ontario
Welcome to Iloft Condo, situated in this Highly Desirable Waterfront Community of Mimico, boasting a Bright & Spacious 1 Bedroom layout with Den, This immaculate 640 Sqft condo offers a Comfortable & Modern living space. Resort Style Living with Outdoor Pool, Landscaped Roof Top Garden, Gym, Squash Courts , Billiards etc. The outdoor spaces ( 2 Balconies) offers your own private retreat to relax facing Stunning Southeast Views of Green Nature, The Lake & The City skyline . Beautifully renovated! New Quartz Kitchen Countertops and new Hardwood floor in the bedroom. New Washer & Dryer machines and New Dishwasher. The Den comes with a wardrobe Mirrored Ikea Pax that is movable . Airbnb friendly building .Short Walk from the Lake , Restaurants, Shopping, Transit. Easy Access To Hwy, TTC.. (id:49269)
RE/MAX Millennium Real Estate
20 Ransom Street
Aurora (Aurora Village), Ontario
Ready To Move In To Renovated, Freshly Painted. Cozy And Affordable Detached House In Classy Kennedy Neighborhood. Surrounded With Million Dollar Houses, Have Huge Privet Backyard To Enjoy Summer, And Privet Side Porch. Steps To Yonge St, Transportation, Restaurant Etc. (id:49269)
RE/MAX Crossroads Realty Inc.
D305 - 33 Clegg Road
Markham (Unionville), Ontario
New Immigrant, Students Welcome! 1000 sqft+ Modern Living Space w/Parking In The Heart Of Downtown Markham. Zoned for Top Ranking Unionville High School, Walking Distance To York University & All Essential Amenities. Close To IBM, Viva Bus Stops, Supermarkets, Restaurants, Banks, Civic Center, LCBO, Cineplex, Malls. Minutes Away From Hwy 404/407. 24 Hour Concierge, Visitor Parking, Bike Storage, Indoor Basketball & Badminton Court, Indoor Pool, Guest Suite, GYM, Exercise Room, Party Room, Security System And More. (id:49269)
RE/MAX Imperial Realty Inc.
D305 - 33 Clegg Road
Markham (Unionville), Ontario
1000 sqft+ 2+1 Bedroom, 2 Washroom, Modern Living Space w/Parking In The Heart Of Downtown Markham. Zoned for Top Ranking Unionville High School, Walking Distance To York University & All Essential Amenities. Close To IBM, Viva Bus Stops, Supermarkets, Restaurants, Banks, Civic Center, LCBO, Cineplex, Malls. Minutes Away From Hwy 404/407. 24 Hour Concierge, Visitor Parking, Bike Storage, Indoor Basketball & Badminton Court, Indoor Pool, Guest Suite, GYM, Exercise Room, Party Room, Security System And More. It really doesn't get much better than this, come see it for your self! **EXTRAS** Kitchen Appliances: Fridge, Range w/Oven, Range Hood, Dishwasher, Microwave, Glass Kettle, Toaster, Coffee Maker, Air Fryer. Stacked Washer And Dryer. All Existing Window Coverings And Elfs. (id:49269)
RE/MAX Imperial Realty Inc.
502 - 9 Northern Hts Drive
Richmond Hill (Langstaff), Ontario
Welcome to this impeccably maintained, bright, updated 1-bedroom + den condo in a sought-after Richmond Hill location. This freshly painted, spacious unit boasts modern finishes, including sleek laminate floors, quartz countertops, a large kitchen island with ample storage, a glass backsplash, and stainless steel appliances. Enjoy the convenience of ensuite laundry and unwind on the generously sized east-facing balcony, perfect for morning light and peaceful views from the lower floor. The living room features elegant California shutters, while the bedroom is equipped with privacy blinds. The versatile den can easily serve as a guest bedroom or home office, complete with built-in cabinets and shelves for extra storage. This unit includes one locker and one underground parking spot, along with access to exceptional amenities, including an indoor pool, jacuzzi, sauna, party room, tennis court, and gym. Conveniently located off Yonge Street and close to Hillcrest Shopping Centre, Langstaff GO, Highway 7, and the 407, this condo combines comfort and convenience in one of Richmond Hills prime locations. Set within a beautifully maintained, quiet building with well-kept surroundings, it is a perfect place to call home. (id:49269)
Royal LePage Signature Realty
2706 - 39 Roehampton Avenue
Toronto (Mount Pleasant West), Ontario
Welcome to 39 Roehampton Avenue! This stunning condo combines modern luxury with comfort, featuring 2 spacious bedrooms, 2 upgraded bathrooms, and a sleek kitchen equipped with quartz countertops, stainless steel appliances, and a chic backsplash. Enjoy the elegance of hardwood floors and abundant natural light throughout.Residents enjoy exceptional building amenities, including 24/7 concierge and security, a fitness center, yoga studio, party room, rooftop patio, and more. Ideally situated just steps from Eglinton subway station, top-rated schools, shopping, and dining options. (id:49269)
Akarat Group Inc.
625 - 955 Bay Street
Toronto (Bay Street Corridor), Ontario
Luxury living at The Britt! This spacious, rarely offered corner-unit one-bedroom is just a few years new and filled with natural light, offering stunning city views. Thoughtfully designed with an open-concept layout, modern finishes, and built-in appliances. Prime downtown location, steps to U of T St. George Campus, three subway stations, museums, high-end shopping, and dining. Walk score of 100everything you need at your doorstep! (id:49269)
Homelife New World Realty Inc.
2404 - 30 Inn On The Park Drive
Toronto (Banbury-Don Mills), Ontario
Luxury living awaits in this 899 sq ft 2-bed, 2-bath corner unit at Auberge on the Park, featuring a panoramic balcony, open-concept layout with premium upgrades, floor-to-ceiling windows, and high-end finishes, plus access to top-tier amenities like a pool, fitness centre, spa, and concierge service, all in a prime location near parks, transit, shopping, and dining. (id:49269)
Royal LePage Vision Realty
144 Green Road
Stoney Creek, Ontario
3 bedroom bungalow with detached garage on fabulous 50 ft. wide x 354 ft. deep lot nestled in desirable Stoney Creek area. Eat-in kitchen. Hardwood flooring in living room. Bathroom updated 2020. 200 amps. Updated panel box 2014. Newer garage door 2022. Long driveway with parking for 9 cars. Close to schools & all amenities. Lot size offers potential to add on or knock down & rebuild. (id:49269)
RE/MAX Escarpment Realty Inc.
11 - 575 Woodward Avenue
Hamilton (Parkview), Ontario
Beautiful 3 Storey Townhome in Hamilton Parkview Community. A 3 Storey Bright Townhouse is equipped with 3 Bedrooms & 2.5 Washrooms with Loads of Upgrades. Large Windows with Lots of Natural Light, Stunning Kitchen with Stainless Steel Appliances, Access to Garage. Generous Size 3 Bedrooms, Large Walk In Close with Good Size Master Bedroom, Large Rec Room at the Entrance Level. Townhome backing onto the Park, Exceptional View. POTL Fee $ 187/ month (id:49269)
Ipro Realty Ltd.
534 Concession 8 Road E
Hamilton, Ontario
Nestled in the tranquil countryside of Flamborough, This meticulously maintained raised bungalow sits on a generous 100 x 200 ft lot, with over 2700 sq ft. of living space! Thousands spent in updates including a lifetime steel roof on the house and shed. Inside, you'll find 4 bedrooms, 3 bathrooms, with hardwood and California shutters throughout. The modernized kitchen features granite countertops, stainless steel appliances, wall oven and convection microwave, perfect for the home chef. The kitchen opens directly to the lush greenery of the yard, extra-large 5-year old tiered deck and inground pool. This immaculate property backs directly onto an equestrian paradise, for additional privacy. The lower level is fully finished with a charming wood-burning fireplace for those chilly winter nights in the countryside. This home also includes a separate entrance to the renovated epoxy floored, double car garage, giving potential for an in-law suite or additional living space for the whole family. This expansive lot boasts parking for 12 cars on the freshly paved driveway, all within a short drive to Burlington's amenities. This is a rare chance to enjoy the best of both worlds-country living with modern conveniences. Key dates: Garage Doors: 2019, Pool liner, pump, filter: 2016, Deck, shed, driveway, exterior doors, garage epoxy floor: 2015, Roof: 2012 lifetime steel, Insulation replaced: 2010 (id:49269)
RE/MAX Escarpment Golfi Realty Inc.
1 - 86 William Street
Brantford, Ontario
Welcome to Unit #1 - 86 William St, Brantford! Price: $1,900/month PLUS Hydro This bright and charming NEWLY RENOVATED 2-bedroom, 1-bathroom unit offers a modern and inviting living space designed for your comfort. Conveniently located just steps from schools, parks, and daily essentials. Experience the best of Brantford with shopping, dining, and recreation all within easy reach! Unit Features:- Newly Renovated - Be the first to live in this beautifully renovated unit!- Fully Equipped Kitchen with Stainless Steel Appliances.- Newly Updated 3-Piece Bathroom- 2 Large Bedrooms with Large Windows- Parking Available *For Additional Property Details Click The Brochure Icon Below* (id:49269)
Ici Source Real Asset Services Inc.
7117 Justine Drive
Mississauga (Malton), Ontario
3 bedroom updated bungalow in great location with premium lot with 6+ driving spaces available for lease May first. New immigrants and Students welcomed. (id:49269)
Aria Realty
142 Hillsview Drive
Richmond Hill (Observatory), Ontario
Most Desirable Bayview Observatory! 4 Bedroom Luxury Home In The Heart Of Richmond Hill. Large Circular Driveway With 3 Car Attached Garage. Hardwood Floor Through Out. Open Concept. High Ceilings With Molding. Pot Lights. Gorgeous Garden View. Located In A Muilt-Million Dollar Home Neighbourhood. (id:49269)
Exp Realty



