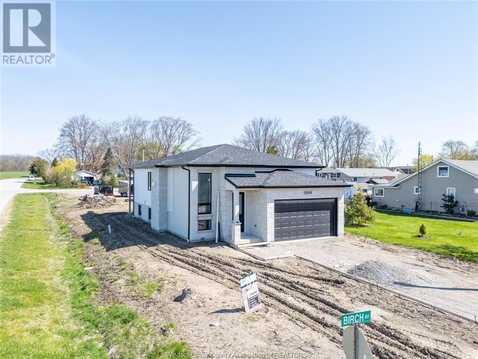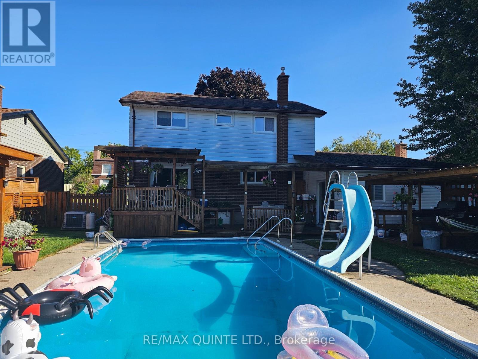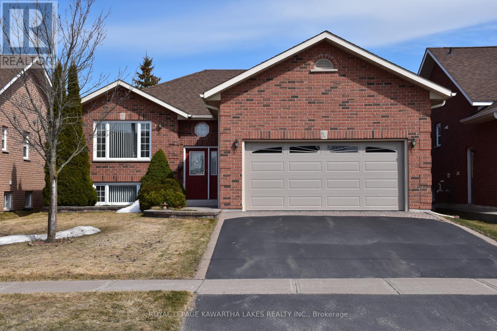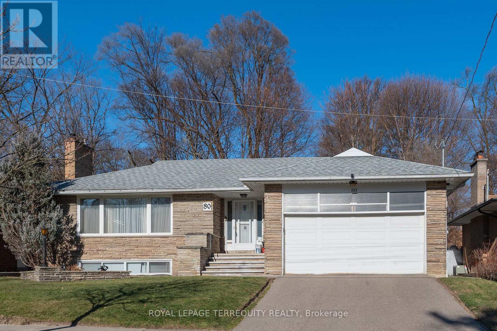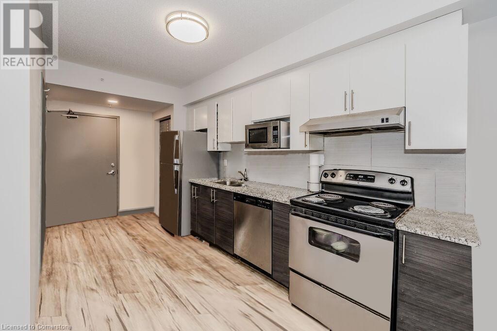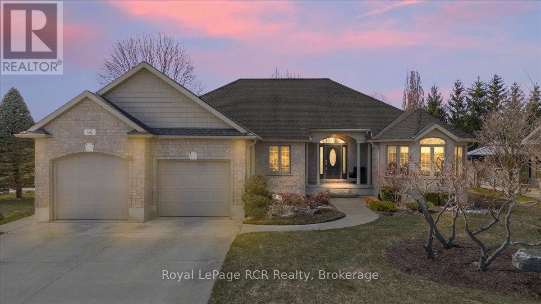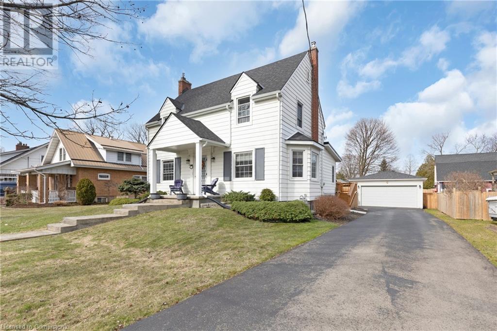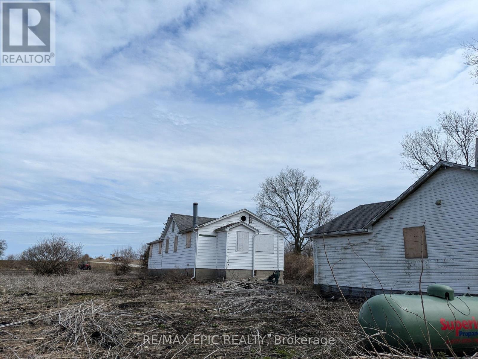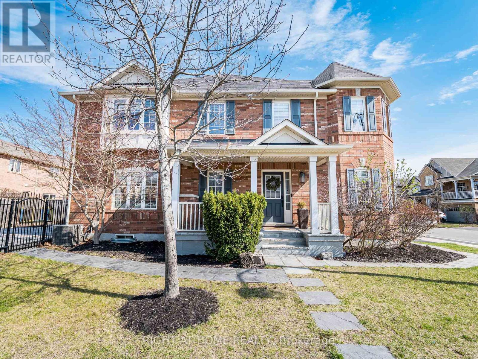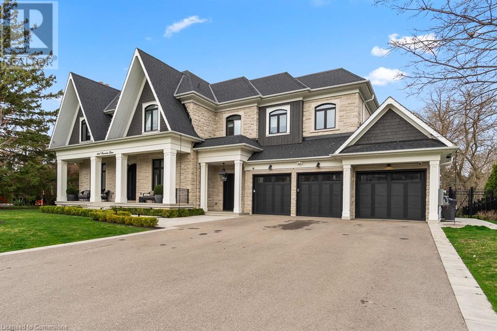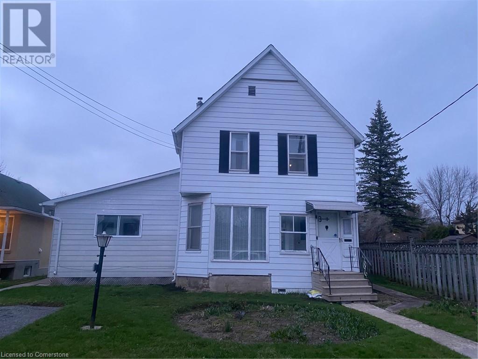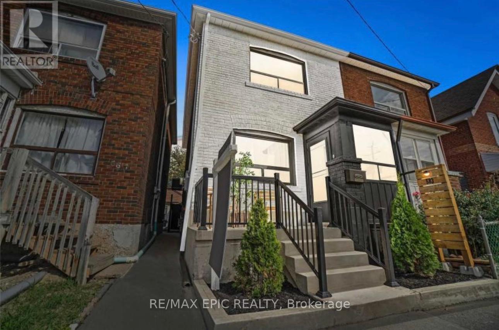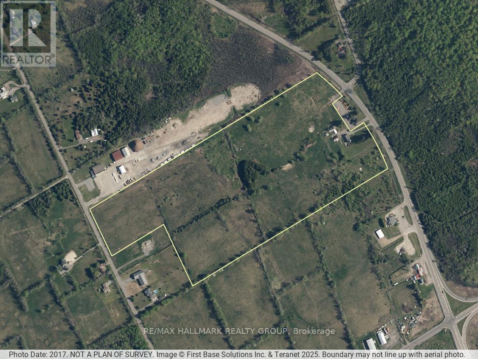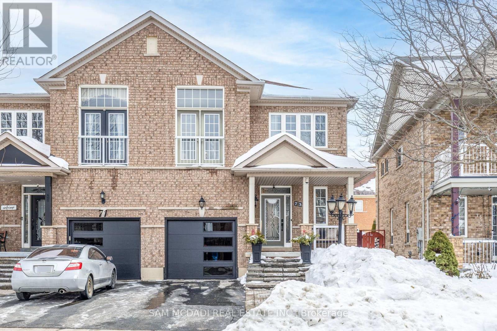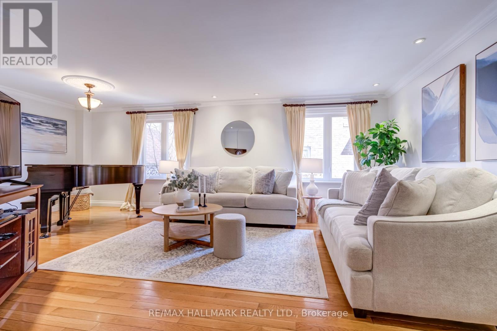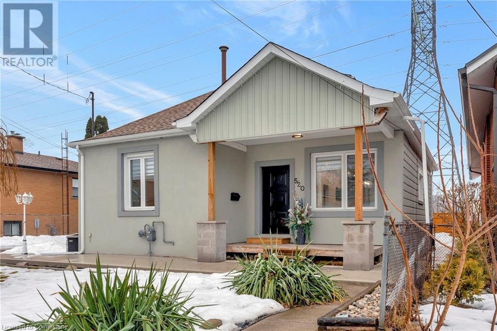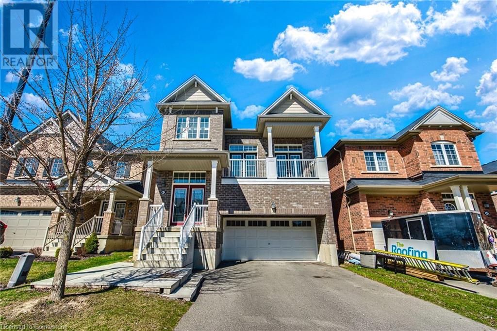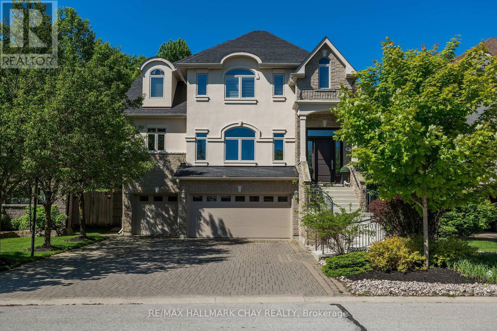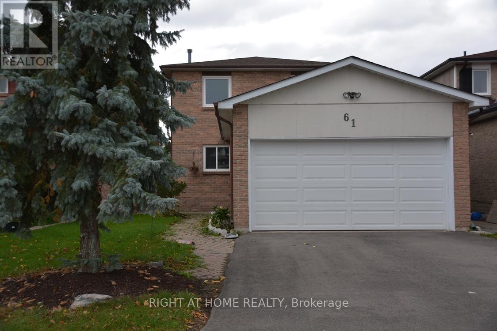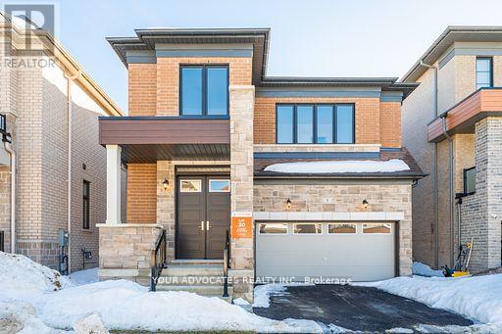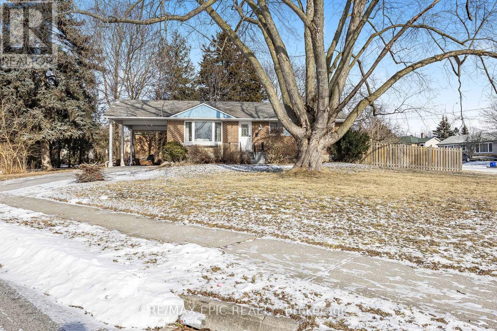112 Nacarat Street
Ottawa, Ontario
Welcome to 112 Nacarat Street; perfectly nestled in the heart of prestigious Avalon West. This beautifully maintained 2016 Minto-built freehold townhome strikes a perfect balance of class, comfort, convenience that's surely ready to impress you. Step inside to a spacious sunken foyer with direct garage access creating a warm & inviting atmosphere. The main floor showcases gleaming hardwood floors and an open-concept design, filled with an abundance of natural light thanks to the home's desirable south-facing backyard. The spacious kitchen offers ample cabinetry, counter space, stainless steel appliances, and under-cabinet lighting. Second level boasts spacious primary bedroom with luxury 4PC ensuite, generous second and third bedroom, and a second full 4PC bathroom. The finished lower level offers a large rec room ideal for family movie nights, a play area for kids, or a home office, along with great storage space and laundry. One of the absolute highlights of the home is stunning private backyard deck with pergola; perfect space to unwind after a long day, hot summer get togethers or simply enjoy quiet evening outdoor. Freshly painted throughout the home (2025). Easy access to public transportation, parks, schools, shopping, and any amenities Orleans has to offer. Just move in and enjoy. Do not wait- Call today to book your private showing. 24 hours irrevocable preferred. (id:49269)
Royal LePage Team Realty
2 Kavanagh Drive
Rideau Lakes, Ontario
Charming 3-Bedroom Home with Pride of Ownership! This beautifully maintained 3-bedroom home showcases true pride of ownership, with careful and tasteful renovations throughout. The kitchen boasts solid maple cabinets, providing both elegance and functionality. A separate laundry room off the kitchen features convenient shelving for added storage. The 3-piece bath is highlighted by a double walk-in shower, perfect for relaxation. The home is equipped with a 200-amp electrical service, an air-to-air heat pump for efficient heating and cooling, and has been upgraded with new doors, windows, and flooring. Outside, the nicely landscaped yard offers an entertainment-sized covered verandah off the kitchen, ideal for hosting family and friends or enjoying peaceful outdoor moments. The energy-efficient insulated shed, with power, is perfect for a man-cave, home office, storage or whatever your needs require. Backing onto open fields, the yard provides ultimate privacy, making this home the perfect retreat. This property must be seen to truly appreciate the attention to detail and care that has gone into its renovation. You wont be disappointed! Park Fees as of April 1st, $474.03 , there will be an increase of $50.00 for a new owner. All Buyers to be approved by the park. (id:49269)
Century 21 Synergy Realty Inc.
Century 21 Synergy Realty Inc
1068 Birch Avenue
Kingsville, Ontario
Welcome to your brand new home! This beautiful home has four spacious bedrooms with lots of sunlight and space to make your own. You'll find three full bathrooms, thoughtfully designed to make busy mornings and relaxing evenings easy. The open layout brings together a bright kitchen, dining area, and cozy living room - perfect for everyday life or hosting friends and family. The entire home, including the fully finished basement, is move-in ready with lots of space to spread out and enjoy. Plus, the seller is adding a new back patio and a cement driveway to make outdoor living and parking even better. Built with care and attention to detail, this home is ready for you to move in, get comfortable, and start your next chapter. Call me for your private showing. (id:49269)
H. Featherstone Realty Inc.
3095 Sydenham Road
Frontenac (Frontenac South), Ontario
This charming limestone home, only 20 minutes from downtown Kingston, was built in the 1820s and sits well back from Sydenham Road on 3 acres of property with gardens, fruit trees and a woodlot, including Shagbark Hickory trees -- an oasis of privacy. Much of the original charm still exists in this home, including the deep wood panelled window sills. The modern eat in kitchen boasts stone counter tops and slate floors, and ample work space. Relax on the shaded deck, dine under the pergola on the limestone patio, or watch the wrens singing from the comfort of the screened porch. There is a sitting room at the back entrance with skylights and bright south facing windows and a wood stove, perfect for reading or enjoying the view of the garden. Off this room you will also find a mudroom with double sink and ample storage, perfect for potting or cleaning garden vegetables. A bright dining room with 2 full walls of windows is open to the kitchen and leads to the living room. There is also a large library off the living room, which features a wall of bookshelves and more of the original deep wood windowsills. On the main level there is a pantry space, laundry and a walk-in shower/bathroom. As you head up to the second level you will find a lovely bedroom with three walls of windows and as you move further up you will find two more spacious bedrooms. The principal bedroom features a section of limestone on the west wall. The bathroom on this level features a tub and has access to the principal bedroom. A large 2-storey garage built in 2017 has vehicle and workshop space and a composting toilet on the ground level. A wide staircase leads up to a bright open space with ample windows that is currently being used as an office, but is a perfect space for other uses. The main electrical panel for the property is in the garage. (id:49269)
Sutton Group-Masters Realty Inc.
12 Philip Street
Prince Edward County (Picton), Ontario
Nestled in the charming town of Picton, this quiet and established neighbourhood offers an idyllic family life with the perfect blend of serenity and convenience. Located just minutes walk to downtown Picton, the picturesque harbour, schools, parks, and more, this home is a haven for those seeking a balanced lifestyle. This residence boasts over 2,300 square feet of living space, designed to accommodate the needs of a modern family. The main level provides space to relax, dine, and entertain. The living room features a bay window that floods the area with natural light and is the perfect spot to unwind. An attractive and well-designed kitchen is equipped with ample counter space and cabinetry, making meal preparation a breeze. Sliding glass doors from the dining area lead to a private covered deck, overlooking the pool and the fenced back yard. A few steps down from the kitchen, the large family room awaits, featuring a vaulted ceiling that enhances the sense of spaciousness. This room is perfect for casual family time, accented by a cozy gas fireplace that adds warmth and ambiance. The family room also has a walk-out to the patio and outdoor area. This level is also home to a convenient 3-piece bathroom, a laundry room, and a mud-room with another entrance, ensuring practicality and ease of living. The upper level features four generously sized bedrooms and a 4-piece bathroom ensuring comfort and convenience for all. The unfinished basement presents a blank canvas for customization based on your needs. The back yard is a true oasis with multiple covered decks and pergolas surrounding the in-ground pool. The pool is heated with a convenient solar heating system. The interior of the home has recently been freshly painted, adding a touch of newness and readiness for new owners to move in. This property is a testament to the joys of family living. Embrace the tranquility, enjoy the convenience, and make this house your home. (id:49269)
RE/MAX Quinte Ltd.
20 Dormer Road
Kawartha Lakes (Lindsay), Ontario
A stunning raised bungalow designed for comfort, convenience, and active living! Step into the open-concept kitchen, living, and dining area, with windows that flood the space with natural light. The playful decor creates a warm, inviting vibe, whether you're a retiree seeking a cheerful retreat or a young family building memories, this home has it all. Start your mornings on the large, covered deck, soaking in the sunshine surrounded by gardens and planning your day ahead. The kitchen is a dream, with ample cupboards, generous countertop space, and a built-in workstation ideal for meal prep or even a little homework help. The spacious principal bedroom offers a 5-piece bath and walk-in closet, while 4 bedrooms and 3 baths provide flexibility for growing families or visiting grandkids. Downstairs, the bright and cozy family room with a corner gas fireplace is perfect for movie nights or quiet relaxation. Plus, the multifunctional double-door den/bedroom with an optional connecting bedroom and separate entrance is a game-changer. It's ideal for retirees wanting a hobby space or families needing room for teens, in-laws, or guests, all with easy access through the walk up to the double car garage. This home blends practicality with charm on a quiet, low-traffic street, you'll love the privacy of a schoolyard backdrop and the convenience of being just a few blocks from Fleming College. Retirees will appreciate the peaceful central location, while young families will adore the nearby amenities and space to grow. Book your personal viewing today! (id:49269)
Royal LePage Kawartha Lakes Realty Inc.
21 Grosvenor Drive
Belleville (Belleville Ward), Ontario
Nestled in the West End, this brick bungalow offers 2+2 bedrooms and 2.5 baths, the home spans 1518 square feet on the main level. The property is ideally located within walking distance to schools, shopping, and scenic walking paths, while Zwicks Park and the picturesque Waterfront Trail are just a short drive away, perfect for outdoor enthusiasts. While the home boasts great bones and a roof that's approx. seven years old, it could benefit from some updating to truly make it your own. Outside, enjoy a private retreat with a composite deck, a gas BBQ hookup, a full sprinkler system, and a shed for added toy storage. This peaceful, well-located home offers endless potential for those looking to personalize a space in a desirable area. (id:49269)
Royal LePage Proalliance Realty
70 Mississaugi Cres
Iron Bridge, Ontario
A picture tells a thousand words! Nothing beats waking up to the fresh air and the sound of the river at your bedside. This home sits on the beautiful Mississaugi River where you take in the breathtaking views of the surrounding wildlife. Enjoy the deer walking through your yard and look up to catch a glimpse of the magnificent golden eagle patiently hunting the salmon in the river. This house boasts 3 bedrooms and 1 and 1/2 baths and sits on a double lot. Enjoy your meals and quiet time in the 4 season sunroom. Enjoy the outdoors with an evening kayak/canoe down the river. Iron Bridge is located only 15 minutes to Blind River for all of your immediate needs and just over an hour to the city of Sault Ste. Marie. This home will not disappoint. Call today for your personal viewing. (id:49269)
Exit Realty True North
17 Patricia Place
Kawartha Lakes (Bobcaygeon), Ontario
Peaceful Patricia Place, one of the most charming streets in Port 32, on the shores of Pigeon Lake in the Village of Bobcaygeon. Ideal for retirees looking to embrace a relaxed, fulfilling lifestyle in an area known for well-maintained homes, beautifully landscaped gardens and welcoming atmosphere. The Port 32 Shore Spa Community Club membership is part of this purchase, with year-round opportunities to connect with your neighbours. Enjoy the picturesque intertwining trails, social gatherings, and fun activities like card games, working out in the gym, swimming, fishing, playing tennis, or pickleball. This home has been well-loved and maintained. A level-entry bungalow with bright spacious principle rooms. Hardwood floors in the living/dining and family rooms. A cozy brick propane fireplace and a direct walk-out to covered deck overlooking a private oasis of mature trees and gardens. The eat-in kitchen with its large windows brings the outdoors in. Plenty of counter space and cabinetry make meal preparation a joy. Main-floor laundry with access to the two-car garage. The primary bedroom ensuite is equipped with a walk-in jet tub and accessible shower. Guests will appreciate the option of a comfortable main-floor bedroom/bathroom, or retreat to the two lower-level bedrooms with bathroom. The Pub and Billiard Room make this home unique. You and your guests can transport yourself to an old English pub for a pint or two. Or curl up in front of the den fireplace and read. In many ways this home is a blank canvas ready for you to update with your own decor. If a house had a vibe this one would be happy, cozy and casual. Walk to shops, cafes, library, bakery, brewery and, of course, its surrounded by lake, perfect rural living. Only 40 minutes to Lindsay or Peterborough, less than 2 hours from the GTA. (id:49269)
Sage Real Estate Limited
80 Glenaden Avenue E
Toronto (Stonegate-Queensway), Ontario
Coveted Prime "Sunnylea" Thrilled to represent this classic Mid Century Modern bungalow that has not been to market since 1956. Sundrenched living room with a focal stone fireplace. Dining room wal out to large deck overlooking the park=like backyard. Eat in Kitchen. Three generous bedrooms, the primary boast a 3 piece ensuite so very rare for the era. Light and Airy Recreation Room also features a fireplace. Expansive Games Room with convenient Kitchenette. Additional Bedroom has a separate Walkup to the backyard think Nanny or Teens Suite . Park your summer "ride " in the double car garage. Oodles of Storage. An exceptional opportunity on a private 60 foot x 127 foot lot. A leisurely stroll to the Kingsway Shops and Restaurants, 2 Subway Stations, Humber River Trails & Marina. The Old MIll and Coveted Schools. Move in and personalize at your convenience or develop your dream home. An unbeatable locale for families seeking convenience, community and natural beauty. (id:49269)
Royal LePage Terrequity Realty
99 Russell Street
West Nipissing (Sturgeon Falls), Ontario
Discover comfort and convenience in this charming 2-storey, 4-bedroom, 1.5-bathroom home on a corner lot. Perfectly situated within walking distance to all local amenities, this property offers the ideal blend of tranquility and accessibility. Inside, a well-thought-out floor plan creates a welcoming flow from the bright, open living spaces to the generously sized bedrooms, providing plenty of room for family and guests. Enjoy the outdoor space this corner lot offers ideal for gardening, relaxation, or entertaining. This home truly combines location, space, and charm for a perfect lifestyle. (id:49269)
Century 21 Blue Sky Region Realty Inc.
258b Sunview Street Unit# 227
Waterloo, Ontario
Welcome to 227-258B Sunview St, a modern and stylish bachelor condo in the heart of Waterloo’s lively University District! This open-concept bachelor condo offers a perfect blend of comfort and convenience, ideal for parents looking to secure housing for their university-bound child while building long-term equity. Why pay rent when you can own an appreciating asset? Step inside to find a bright and contemporary layout featuring sleek laminate flooring, high ceilings and large windows that fill the space with natural light. The functional kitchen is equipped with modern two-toned cabinetry, quartz countertops, sleek backsplash and stainless steel appliances. The living and sleeping area is thoughtfully designed to maximize space, offering a cozy and inviting atmosphere. A well-appointed bathroom with contemporary fixtures and a spacious vanity completes the suite. This prime location is unbeatable, situated just steps from Wilfrid Laurier University and only a 10-minute walk to the University of Waterloo. With strong rental demand and steady property appreciation, this is a strategic investment in one of Canada’s top university towns. With cafes, restaurants, shopping and public transit—including the LRT—all within walking distance, daily errands and commutes are seamless. The condo is also near Waterloo’s thriving tech hubs, making it a fantastic option for young professionals seeking an urban lifestyle. Whether you're a parent looking to provide secure, cost-effective housing for your child, an investor seeking a high-demand rental property, or a first-time buyer looking to break into the market 227-258 Sunview St offers the best of downtown Waterloo living! (id:49269)
RE/MAX Real Estate Centre Inc.
373 Dunkerron Avenue
Wasaga Beach, Ontario
Prime Residential Building Lot in Wasaga Beach - Steps to Georgian Bay! A rare opportunity to own a prime residential building lot in the heart of Wasaga Beach, just a short walk from the stunning beachfront and the sparkling waters of Georgian Bay. This desirable property, located on Dunkerron Avenue with additional frontage on the highly sought-after Shore Lane, offers the perfect setting to build your dream home or cottage. Enjoy the convenience of municipal water and sewer services at the lot line, along with natural gas, electricity, and communication services?all ready to connect for ease of development. The location is ideal for those seeking a peaceful, yet vibrant, community atmosphere, with easy access to the charming Old Mosley Village, known for its quaint shops, restaurants, and local amenities. Whether you're looking to build your year-round residence or a seasonal getaway, this property offers the perfect balance of beachside living and modern convenience. Don?t miss out on this incredible opportunity to own a piece of Wasaga Beach. (id:49269)
Royal LePage Locations North
98 11th Avenue
Hanover, Ontario
*Impressive Home located in Desirable Neighbourhood* Discover the perfect blend of elegance and comfort in this stunning custom-built bungalow. Tucked away in a prestigious neighbourhood in Hanover, this home offers an exceptional lifestyle. Step inside to find countless updates that enhance both style and functionality. The inviting living room features a cozy gas fireplace, making it the perfect gathering space. It also provides convenient access to terrace doors that lead to a lovely covered deck, ideal for entertaining or enjoying a peaceful evening. The kitchen comes fully equipped with an appliance package and a separate bright dining area. The main bedroom features a luxurious ensuite and walk-in closet, while two additional bedrooms share a beautifully appointed bathroom. There is a convenient main floor laundry room as well, allowing you to enjoy main floor living if needed. Venture downstairs to the spacious recreation room designed for entertainment, featuring a wet bar, an additional bathroom, a bedroom, and ample storage space. Enjoy the added convenience of a walk-up to the garage. This home has a F/A gas furnace and central A/C installed in 2022, a double car garage - with an extra garage door to store your toys, and a double-wide driveway. The professionally landscaped yard is enhanced with an irrigation system, ensuring your outdoor space looks pristine. Don't miss out on the opportunity to call this beautiful bungalow home! (id:49269)
Royal LePage Rcr Realty
212 First Ave Avenue
Port Dover, Ontario
One of the best things about Port Dover is its charming neighbourhoods of yesteryear, and 212 First Ave is smack dab in the middle of such a spot. Walking up the front steps you'll find yourself stepping into a cozy foyer that offers a charming staircase to the upper story, a Family Room with gas fireplace to the left, and a bright Living Room to the right, classic hardwood floors in both. As you make your way through to the rear of the house and the large open Kitchen, be sure to take the time to look up at the crown moulding, and back down again to the tall baseboards. Speaking of the Kitchen, good thing there are so many places to store your gadgets and best entertaining dishes, because with the large island to hang out around you'll be the one hosting this year! For a more intimate gathering we've got you covered there too with the separate Dining Room. Adding to the modern conveniences is a 2 Pc Powder room and Laundry, both just off the Kitchen. Upstairs are 3 good sized Bedrooms all with hardwood floors and big windows, as well as an updated 4 Pc bath with modern fixtures that somehow just work with the vintage charm. In the basement is a recently added Rec Room, along with storage and utility space which is a bonus in an older home for sure. Outside this property shines with a huge newer wood Deck that has room for cooking, dining, and relaxing in the fully fenced, private backyard. 212 First Ave is a short drive to Norfolk County wineries, Breweries, gardens, Trails, an hour to Hamilton, Burlington and an hour and a half to Toronto, Oakville and all parts between. Steps away from a famous (if we say so ourselves) local bakery and just blocks from the boutique downtown shopping, eateries, the Lighthouse Theatre and the Beach, come see for yourself why this house is the place to call Home! (id:49269)
Mummery & Co. Real Estate Brokerage Ltd.
1833 Mersea Road E
Leamington, Ontario
Attention Investors! Incredible Opportunity! This unique property is being sold as-is, where-is, offering a fantastic investment potential. Both homes require extensive renovations but present the perfect chance to renovate, rent, or live in one while generating income from the other. Lot surrounded by farmland for ultimate privacy Don't miss this rare opportunity - endless potential awaits! (id:49269)
RE/MAX Epic Realty
645 Gervais Terrace
Milton (Co Coates), Ontario
Stunning Corner Unit Freehold Townhome in the Heart of Coates! Just like a semi, this 1,764 sq ft gem offers the perfect blend of style and functionality. Featuring a bright open-concept layout with 7" engineered hardwood floors throughout, a chef-inspired kitchen with quartz countertops, matching backsplash, stainless steel appliances, a double sink ideal for entertaining or daily living, and an upgraded main floor bathroom. Enjoy the comfort of a fully renovated second-floor laundry room with custom cabinetry and countertop space, a bonus den area, upgraded blinds throughout, and a new AC (2024) for peace of mind. Step outside to your low-maintenance concrete backyard, perfect for summer gatherings, and enjoy front yard water sprinklers for year-round curb appeal. Located in the highly sought-after Coates neighbourhood, just steps to parks, schools, and amenities, this home checks all the boxes. Don't miss your chance to own this move-in-ready showstopper! (id:49269)
Right At Home Realty
2217 Courrier Lane
Mississauga, Ontario
Discover an extraordinary estate that redefines luxury living in one of Mississauga's most coveted private enclaves.This architectural masterpiece offers an impressive 10,000 sq ft of meticulously designed living space.Step into a grand foyer that leads to the living room and dining areas.Culinary enthusiasts will love the chefs kitchen equipped with top-tier built-in appliances.The kitchen includes a wine fridge,custom cabinetry with a servery, China hutch, and an oversized island,perfect for meal prep and entertaining.The elegant den showcases custom cabinetry & iron doors.5 f/ps & exquisite light fixtures add warmth and charm throughout the home.Custom millwork enhances the family and living rooms,while the main floor primary bdrm is designed for multigenerational living.Impressive circular staircase takes you to the 2nd level featuring five bedrms,incl a second primary suite with an attached den and a 4-pc bath.Each bdrm features walk-in closets and ensuites access.Second laundry room.Lower level is an entertainer's dream, complete w/ heated floors, a spacious game room,a full kitchen with integrated appliances,gym,and two cantinas.A full nanny suite adds to the versatility of this space.Step outside to your priv paradise,featuring a Gunite pool and separate hot tub.The covered loggia boasts heated floors,a Lynx outdoor kitchen,floor-to-ceiling stone accents,a fireplace,and outdoor heaters for year-round enjoyment.An outdoor cabana includes a washroom and shower,while a fenced basketball court with lighting enhances your recreational options.This nearly net-zero home employs geothermal heating,demonstrating a commitment to sustainability without compromising luxury. Additional features include heated driveway,3-car garage with organized storage, and professional landscaping with ambient lighting. This residence stands as a testament to sophisticated living, where every detail has been carefully considered to create an unparalleled living and family experience. (id:49269)
RE/MAX Escarpment Realty Inc.
1285 Dufferin Place
Windsor, Ontario
ATTENTION INVESTORS! LOCATION, LOCATION, LOCATION! WELL MAINTAINED FULL BRICK LEGAL 4-PLEX + A BASEMENT RENTAL SUITE,LOCATED IN THE HEART OF THE CITY CLOSE TO BUS ROUTES, HOSPITAL AND ALL AMENITIES. THIS BUILDING OFFERS two 2-BDRM AND two 1-BDRM UNITS (one 1 BDRM UNIT CURRENTLY VACANT AND READY TO RENT OUT AT MARKET RENTS)! THIS GREAT INVESTMENT PROPERTY ALSO FEATURES RENOVATED SEPARATE BASEMENT W/GRADE ENTRANCE, BASEMENT WATER PROOFING AND MUCH MORE. BASEMENT FEATURES A LAUNDRY AREA, 3 STORAGE ROOMS AND A FINISHED one 1 BDRM VACNT UNIT. TRULY A MUST SEE. CONTACT L/S FOR FULL FINANCIALS. PRICED TO SELL SO MAKE YOUR OFFER TODAY! updates:2024 new roof, 2024 newly renovate unit 3, basement ,attic & part of unit 4. (id:49269)
Lc Platinum Realty Inc.
17 Grant Street
Perth, Ontario
Charming Family Home in Prime Location - Heritage Perth. Welcome to this spacious and well-maintained home, perfectly situated close to schools, recreational areas, and downtown Heritage Perth. This property offers a fantastic opportunity for a growing family, featuring ample living space and a thoughtfully designed layout. Main Floor: Eat-in Kitchen: A large and bright space ideal for family meals and gatherings. Dining Room: Bright and welcoming, perfect for relaxing with loved ones. Family Room: A cozy space for downtime and entertainment. Recreation Room: A huge bonus area, ready for fun activities and family entertainment. Laundry Room: Conveniently located on the main floor for ease of access. 2-Piece Bathroom: Conveniently situated on the main level for guests and family alike. Upper Level:Updated 3-Piece Bathroom: Featuring a molded shower unit and modern finishes. Three Spacious Bedrooms: Each offering plenty of natural light and room for your growing family. (id:49269)
Comfree
583 Old Weston Road
Toronto (Weston-Pellam Park), Ontario
Welcome To This Solid All Brick Semi In An Extremely Desirable Midtown Neighborhood. Recent Renovated From Top To Bottom. Open Concept Main Floor Filled W/ Natural Light. Hardwd Flrs. Pot Lights, Custom Railings, Modern Kit W/ Quartz Countertops & Newer Stainless steel appliances, including a full-size fridge, range,Custom Trim, Street Parking is available if you get permit. Landlord will have it professionally cleaned after current tenant moving out. Bus Stop Outside Front Door, Walking Distance To Parks, Schools, The Stockyards, And St Clair Streetcar. Separate entrance from the basement 75% utility share with downstairs tenant (id:49269)
RE/MAX Epic Realty
7122 Bank Street
Ottawa, Ontario
Farm House setting on Approximately 42 Acres of PRIME LAND fronting on BANK STREET and backing on SCRIVENS DRIVE just minutes to Findlay Creek or South keys. The house shows well and consists of 4 Bedroom, 2 (3pc) family Bathrooms, Living room, Family room, Full Kitchen- Dining and main floor laundry. There is inside access to the two car garage. Seller might consider Vendor Take Back. 24 hrs notice to Tenant on all showings. (id:49269)
RE/MAX Hallmark Realty Group
73 Pergola Way
Brampton (Bram West), Ontario
Welcome to this charming 3-bedroom, 3.5-bath, fully bricked home in the sought-after Bram West community of Brampton. This beautifully maintained property blends comfort, style, and functionality. As you enter, you're greeted by a bright open-concept layout with gleaming hardwood floors, large windows, and 9-foot ceilings, creating a spacious feel. The cozy living room is perfect for relaxing, featuring a fireplace for added warmth. The gourmet kitchen boasts stainless steel appliances, ample cabinetry, stone countertops, an eat-in area, and a walkout to the backyard, ideal for outdoor entertaining. Upstairs, the luxurious Primary Bedroom offers a 5-piece bath and a walk-in closet. Two additional bedrooms share a 4-piece bath. A second-floor family room with vaulted ceilings and a gas fireplace provides versatile space that could easily be converted into a fourth bedroom. The fully finished basement includes a large rec room, kitchenette, laundry room, cold cellar, and a 3-piece bathroom, adding extra space and convenience. The property features professional landscaping with a beautifully manicured backyard, stretching 36 feet wide perfect for outdoor activities. Ideally located near schools, parks, shopping, and major highways, this home offers a perfect balance of tranquility and convenience. Don't miss the chance to own this exceptional home schedule your showing today! (id:49269)
Sam Mcdadi Real Estate Inc.
12109 The Gore Road
Caledon, Ontario
Attention! Investors and builders. On this lot design and build your dream home. Located in one of the prime areas of Caledon on the border of Brampton. This lot is conveniently located near many amenities. This prime location presents an opportunity to build your custom home near high valued properties. Bring your custom design to life with endless possibilities for architecture and layout on a 215 ft frontage and with a look out to picturesque view. (id:49269)
Homelife/miracle Realty Ltd
78 Beck Drive
Markham (Raymerville), Ontario
OPEN HOUSE April 27 2-4PM - Welcome to 78 Beck Drive, an immaculate 4-bedroom, 4-bathroom gem in the highly sought-after Raymerville neighbourhood! This stunning home exudes pride of ownership with features that will make you feel at home from the moment you step inside. The open and airy main floor boasts gleaming hardwood floors, exquisite trim work, and fresh paint throughout, creating a warm, inviting atmosphere perfect for family gatherings or entertaining guests. The spacious living and dining areas are complemented by a kitchen that combines elegance and functionality, seamlessly connecting to the rest of the home. Cozy up by the wood fireplace on chilly nights, or enjoy the convenience of a main floor laundry room and a side entrance with the potential for a separate living area or rental income. Upstairs, the sun-drenched primary suite offers a private retreat with his and hers walk-in closets, a 3-piece ensuite, and breathtaking ravine views. Three more generously sized bedrooms share a beautifully renovated 3-piece bathroom, adding a modern touch to the homes classic appeal. In 2023, the second floor received a stylish update, elevating the homes overall charm.The fully finished basement is an entertainers dream, offering an additional bedroom and full bathroom perfect for guests or extended family. With a newer roof (2019), updated windows with beautiful trim work, and an abundance of natural light throughout, this home is move-in ready.Step outside to discover beautifully landscaped front and back yards that enhance the homes curb appeal. The private backyard, backing onto tranquil Robinson Creek ravine, is your personal oasis. A double-car garage with high ceilings provides ample storage space. Located in the Markville Secondary School catchment and close to GO stations, Markville Mall, and public transit, this home offers both convenience and luxury. With 3,300+ sq ft, modern updates, and rental potential, this home is a rare find that wont last long! ** This is a linked property.** (id:49269)
RE/MAX Hallmark Realty Ltd.
Upper - 3 Killick Road
Brampton (Northwest Brampton), Ontario
This 4 Bedroom, 2.5 Bathroom House Located In Brampton Is Available For Lease. The Main Floor Features A Spacious Living Room, A Formal Dining Room, And A Fully Equipped Kitchen With Stainless Steel Appliances. The Second Floor Boasts 4 Bedrooms, Including A Large Primary Bedroom With An Ensuite Bathroom And An Oversized Walk-In Closet and much more. **EXTRAS** This House Is Conveniently Located Close To Schools, Shopping, And Major Transportation Routes. Don't Miss This Opportunity To Lease This Beautiful Family Home! Tenants are pay utilities separately for their portion of the property. (id:49269)
Pinnacle One Real Estate Inc.
520 Cochrane Road
Hamilton, Ontario
Welcome to 520 Cochrane Road where all the heavy lifting has been done in this modern gem! Located in the heart of vibrant Rosedale, this 1.5 Storey showcases 9-foot ceilings throughout the main level, a stunning designer kitchen with massive centre island for family and friends to gather for meals, 3 spacious bedrooms, and a full bath with high end finishes. A beautiful tiered deck off of the kitchen awaits those tasty summer BBQ’s. The upper level with glass railing system is the perfect primary retreat with a full ensuite bath and walk in closets. The lower level offers an in-law suite or rental option, with its own separate entrance and convenient shared laundry room. Whether you’re a multi-generational family, a growing family, or just want a space to call your own, the ample living and storage space spread over 3 levels, including 5 bedrooms and 3 full bathrooms in total, there’s something special here for everyone. An attached single car garage plus a carport and driveway parking for 3 adds to the allure of this property. The convenience of a short walk to Kings Forest Golf Club and Rosedale Arena, along with quick access to the Redhill Valley Expressway, public transit, and close to schools, parks, shopping and amenities is the cherry on top! Book a private showing today to see the custom details for yourself in this opportunity not to be missed! (id:49269)
Royal LePage State Realty
5108 Tom Thomson Court
Pickering, Ontario
Seeing Is Believing! Spectacular Custom Built Home, Approx. 5,722SF Of Luxurious Living Space. Nestled Amongst Estate Homes On Tom Thomson Court, The Most Sought-After Street In The Picturesque Hamlet Of Claremont. Amazing Lot Just Under 1 Acre. Unbelievable Chef Gourmet Kitchen For Those Amazing Dinner Parties And Top Of The Line Professional Kitchen Appliances With Walkout. Very Cozy Family Room With Gas Fireplace, Fabulous Master Suite With 5Pc Bath Bathroom And Walk-In Closets. 3 Large Bedrooms With 3pc Ensuite Bathrooms. Built-In Speakers Thru-Out Home. Professionally Finished Lower Level With Large Recreation Room, A Home Theatre, 300 Bottled Wine Cellar, A Gym, A Huge Bar For Those Parties. Approx. $1Mil Dollars In Upgrades. Spectacular Oasis Backyard With A 50ft x 18ft Custom Saltwater Pool And Extensive Lighting To Watch Those Amazing Sunsets. A Fully Finished Heated 4-Car Garage For Your Luxury Cars, Over 12 Cars Driveway Space. Fully Landscaped Front To Back Yard, A 10 Minutes Drive To Old Elm GO Station And 407. A Must-See Property You Don't Want To Miss This One! **EXTRAS** All ELF's, All Window Coverings, Built-In Stainless Steel Miele Induction Cooktop With Exhaust,Convection Oven/Microwave, Miele Coffee Machine, Miele Steamer And More! Please See Feature/Upgrade List. (id:49269)
Century 21 Leading Edge Realty Inc.
3989 Quarry Road
Lincoln, Ontario
Pride of ownership is evident in this spotless, well-maintained brick bungalow in Beamsville, nestled on The Bench at the top of the escarpment. Surrounded by vineyards, this 3-bedroom, 1.5-bath home sits on a generous 100 ft x 144 ft lot. Inside, you'll find a spacious living room with a bay window, hardwood floors, and a wood-burning fireplace with a beautiful stone surround and wood mantel. The eat-in kitchen offers views of the vineyards, while the separate dining room features sliding doors that lead to a large rear deck—perfect for entertaining. 3 bright & spacious bedrooms, each featuring hardwood floors, plenty of natural sunlight, and beautiful views of the surrounding property and vineyards. The partially finished basement offers ample room to customize—whether you're dreaming of a home office, rec room, gym, workshop or extra living space. Complete with a convenient walk-up entrance to the rear yard, it’s a versatile extension of this already inviting home. Recent updates include new Water Pump (2024), Chimney Cap (2024), Furnace (2023) & A/C (2023). Enjoy the peaceful surroundings with easy access to local wineries, trails, amenities, and the QEW. A rare opportunity to own a slice of Niagara’s wine country! (id:49269)
Royal LePage State Realty
41 Sumac Drive
Caledonia, Ontario
Welcome to this beautiful newer-built 2-storey detached home in the Empire Avalon Community in Caledonia! This spacious and modern property boasts an open-concept living space perfect for today’s lifestyle. The main floor offers a seamless flow between the kitchen, dining, and living areas, creating an ideal space for entertaining family and friends. Upstairs, you'll find a fantastic open-concept family room with large windows that flood the space with natural light. Step out onto your own private second-storey balcony – the perfect spot for relaxing or enjoying your morning coffee. The expansive basement features high ceilings, offering endless possibilities for additional living space, a home gym, or a playroom. The neighbourhood will be home to a brand new public elementary school and an elementary catholic school, alongside a childcare centre. The anticipated date for completion is the Fall of 2025! Located just moments away from nearby parks and with easy access to a school bus route, this home is perfectly situated for convenience. Don’t miss out on this fantastic opportunity to own a stylish and well-appointed home in one of Caledonia's most desirable neighborhoods! (id:49269)
RE/MAX Escarpment Golfi Realty Inc.
6 Orsi Court
Barrie (Ardagh), Ontario
Tucked away on a tranquil cul-de-sac overlooking a picturesque ravine, this impressive 3,200 sq.ft. brick residence offers an exceptional living experience. The stately two-story exterior exudes curb appeal with its well-manicured landscaping. Step inside and be greeted by bright, living areas adorned with high-end finishes and thoughtful design elements. The gourmet kitchen is a chef's dream, featuring a large island and ample counter space. Relax in the spacious living room or entertain in the separate two dining areas. Offering 4 generously sized bedrooms and 3 bathrooms, including a luxurious primary suite, this home provides comfortable living quarters for the entire family. The primary bedroom is a true retreat with its spa-like ensuite and walk-in closet. Extending your living space outdoors, the backyard is an oasis of tranquility with a large deck overlooking the ravine. Relax and unwind in this serene setting, where the sights and sounds of nature become your personal retreat. Enjoy peaceful mornings or host evening gatherings while taking in the serene natural surroundings. Elevating the luxury experience, this remarkable home boasts a four-car garage with a triple-wide driveway, ensuring ample space for your vehicles and toys. Located in a desirable family-friendly neighbourhood, this stunning home offers a perfect blend of luxury living and natural beauty. Don't miss this incredible opportunity to make it yours. (id:49269)
RE/MAX Hallmark Chay Realty
21 Wheatley Road
Vaughan (Maple), Ontario
Offered for the first time by the original owners, this charming home is nestled on a quiet, tree-lined street in a warm and family-friendly neighbourhood. With 2584 sq/ft above grade, this home showcases true pride of ownership both inside and out. Step inside to discover a bright, functional layout featuring a mix of hardwood and parquet flooring, creating a timeless, inviting feel throughout. With four generously sized bedrooms, there's plenty of space for growing families or those needing extra room for a home office, guest space, or hobbies. The spacious living and dining areas are ideal for everyday comfort and entertaining, filled with natural light and ready for your personal touch.The outdoor space is just as welcoming. A mature birch tree adds charm to the front yard, where a poured concrete patio offers the perfect spot to sit and enjoy your morning coffee or unwind at the end of the day. A concrete walkway runs along the side of the home, leading into a beautifully maintained backyard featuring a raised deck, a 9.5 x 21 ft garden area, and apple trees an ideal setting for outdoor enjoyment and quiet relaxation.This is a rare opportunity to own a truly cherished family home in a peaceful, established community. Whether you're looking to move in and enjoy as-is, or gradually update to make it your own, the potential here is endless. Located just minutes from parks, schools, local shops, public transit, and a short distance toHighway 400, 21 Wheatley Rd offers the best of both worlds quiet suburban living with everyday amenities close at hand. (id:49269)
RE/MAX Hallmark Chay Realty
Ipro Realty Ltd.
405 - 2a Church Street
Toronto (Waterfront Communities), Ontario
Stylish and functional 2-bedroom, 2-bathroom corner unit offering 809 sq. ft. of total living space + 101 sq. ft. balcony, perfectly suited for modern downtown living. Located just steps from St. Lawrence Market, Union Station, the Financial District, the waterfront, parks, restaurants, and shops, everything you need is right at your doorstep. Inside, enjoy a custom kitchen with sleek finishes, stone countertops, stainless steel appliances, and a well-planned open-concept layout. Smooth 9 ft ceilings and engineered hardwood flooring elevate the interior, while floor-to-ceiling windows bathe the space in natural light. The primary bedroom features a walk-in closet and a private 4-piece ensuite, offering a quiet retreat. Comes complete with one parking space and one locker, providing additional storage and convenience. EXTRAS: Stainless steel appliances (fridge, stove, built-in microwave/hood fan, built-in dishwasher), stacked washer & dryer, existing light fixtures, and window coverings. (id:49269)
RE/MAX Condos Plus Corporation
190 Forestwood Street
Richmond Hill (Rouge Woods), Ontario
Gorgeous Home in Highly Coveted Richmond Hill! Located in one of Richmond Hills Top-rated School districts(Bayview SS), this beautifully maintained home offers both elegance and convenience. Just minutes from top amenities including community centres, Sports facilities, Schools, Shopping plazas, Costco, Walmart, the Library, Highway 404, and the GO Station, this home is perfectly situated for modern living. Lovingly cared for by an owner with a keen eye for design, this home features a 9 ft ceiling on the main floor, graceful Roman pillars, an oak staircase, and gleaming parquet floors that extend through the living, dining, and family rooms, as well as the second-floor landing and hallway, exuding timeless charm. The open-concept kitchen features Corian countertops, a tiled backsplash, and a bright breakfast area. Elegant California shutters add a touch of sophistication to the family room, primary bedroom, and ensuite. Step outside into a picturesque backyard, where lush greenery blooms into a private retreat. The meticulously landscaped garden, thoughtfully designed with perennials for year-round beauty and low-maintenance care, reflects the owners impeccable taste and attention to detail. This exceptional home is a rare gem - Don't miss out! (id:49269)
Homelife Frontier Realty Inc.
2 - 97 Forest Edge Crescent
East Gwillimbury (Holland Landing), Ontario
Brand New Two Bedroom LEGAL BASEMENT for lease in Holland Landing. Features Brand New Appliances, One Parking, Laundry, Well Lit Unit. Basement Tenant Pays 30% of utilities. Can be leased unfurnished or furnised. Each Unit has it's own closet and lots of storage spaces. (id:49269)
Right At Home Realty
61 Don Head Village Boulevard
Richmond Hill (North Richvale), Ontario
Welcome To This Beautiful & Bright Detached 3 Bedroom Home with Finished Basement Located In The Highly Sought-After Area Of North Richvale. This Home Has Been Recently Painted. New Floor in Main and Basement. An Open-Concept Layout. Conveniently Close To Schools, Parks, Public Transportation, And Shopping. (id:49269)
Right At Home Realty
5 Sweet Gale Crescent W
Richmond Hill, Ontario
Welcome to this stunning brand-new Countrywide home, where modern design meets comfort and style. This spacious 5-bedroom home features beautiful hardwood floors throughout, creating a warm and inviting atmosphere. The upgraded kitchen is a chefs dream, complete with high-end appliances, sleek countertops, and ample storage space. The generous walk-in closet in the master suite offers plenty of room for your wardrobe and more. Soaring ceilings throughout the home add a touch of elegance and open the space, creating a bright and airy environment. Walk Up basement. Located in a desirable neighborhood, this home combines luxury living with everyday convenience. Don't miss the opportunity to make this your dream home! (id:49269)
Your Advocates Realty Inc.
406 - 1865 Pickering Parkway
Pickering (Village East), Ontario
Don't miss out on this amazing opportunity to own a gem of a unit! A 3bed 2.5bath end unit with an incredible rooftop patio. Centrally located minutes away from Brock Rd and HWY 401,this home features wide plank laminate floors, a beautiful and modern open concept kitchen/dining area, direct access to the garage on main floor, 3rd floor laundry, a spacious primary bedroom with a 4pc ensuite and walk in closet, and a 10/10 location! Literal minutes away from 2 GO stations, Pickering Village Shops, Pickering Casino, Pickering City Centre and much more (id:49269)
Century 21 Atria Realty Inc.
Upper - 769 Tennyson Avenue
Oshawa (Donevan), Ontario
This is the main floor of a well-kept 3-bedroom home in the Donevan area of Oshawa. It's a quiet, family-friendly neighbourhood thats close to everything grocery stores, schools, parks, the 401, GO Station, and even a golf course nearby. The space is clean, comfortable, and easy to maintain. Its carpet-free with tile in the kitchen and hardwood throughout, and theres a good flow to the layout that makes it feel practical for day-to-day living. You also get parking for two cars on one side of the driveway. Its a solid option if you're looking for a straightforward, well-located rental thats move-in ready and easy to manage. (id:49269)
RE/MAX Hallmark Shaheen & Company
25 Hiley Avenue
Ajax (Central West), Ontario
Incredible Investment Opportunity! Spacious Corner Lot with 2 Separate Units, Each with their own Private yard and Private Laundry. This bright, south-facing, solid bungalow is nestled on a quiet, safe street in Pickering Village. Situated on a large, private corner lot, it features a separate side entrance leading to a spacious basement apartment complete with a bedroom, 3-piece bath, and kitchen. Ideal for young families, investors, downsizers, or developers. Conveniently located within walking distance of schools and shopping, with easy access to Hwy 401 and the GO. A must-see property offering amazing value! Basement Tenant willing to stay or leave, currently paying $1800/m (id:49269)
RE/MAX Epic Realty
1778 Central Street
Pickering, Ontario
*property under constructions* Welcome To Your Exquisite Under-Construction Residence, Where We've Set The Stage For Your Exquisite Living Experience. Picture Yourself In Over 6000 Sqft Of Living Space With 10ft, Smooth Ceilings On The Main Floor & Rich Hardwood Flooring & Pot Lights Throughout. This Home Is Designed To Cater To Your Professional & Creative Needs, Offering An Office, Arts & Craft Room, & An In-Law Suite On The Main Floor. Indulge In Culinary Delights In The Chef's Kitchen, Complete With Abundant Pantry Space & An Oversized Counter For Your Cooking Endeavors. Your Sanctuary Awaits In The Primary Bedroom, Featuring A Walk-In Closet, 6-Pc Ensuite & Walkout To Spacious Terrace. The 3rd Bedroom Has Direct Access To A Serene Balcony Overlooking The Yard.In Closet, A Home Gym Enclosed By Glass Walls With A Powder Room & A Cold Cellar & StorageOn The Lower Level, You'll Find A Zen Garden Walkout, Bedroom Boasting An Ensuite Bath & Walk In Closet, A Home Gym Enclosed By Glass Walls With A Powder Room & A Cold Cellar & Storage Space. Your Dream Home Awaits. **Please Do Not Walk The Lot As it's An Active ConstructionSite** New Property Tax To Be Reassessed Upon Completion. Note: Property Being Sold "AS IS". (id:49269)
RE/MAX Epic Realty
1125 Cedarcroft Crescent
Pickering (Liverpool), Ontario
Experience a bright and spacious sun-filled layout that instantly captivates. This modern design features generous living areas and beautifully sized rooms. Enjoy the luxury of renovated bathrooms, rich hardwood floors, and a welcoming family room that opens to a serene private yard. The designer kitchen, complete with elegant granite counters, is a chef's dream! The finished basement offers a fantastic in-law suite, perfect for family gatherings or as a cozy retreat, complete with a 4-piece bath and kitchen. Plus, there's a AAA tenant currently in place who would love to stay move in and enjoy! (id:49269)
RE/MAX Metropolis Realty
22 Downey Drive
Whitby (Brooklin), Ontario
Stunning move-in-ready home nestled in one of Brooklin's most sought-after neighborhoods. Backing onto greenspace & siding onto a scenic walking path, this exquisite Cochrane Model offers over 3,500 sq ft of thoughtfully updated living space. Step through the inviting composite front porch & into a spacious foyer, where you'll find a convenient sunken laundry room w/garage access. The main floor shines with brand-new luxury vinyl flooring, while modern light fixtures elevate the ambiance throughout. The formal living & dining rooms offer separate spaces for entertaining, while the heart of the homean oversized, chef-inspired kitchenfeatures quartz countertops, S/S appliances, a walk-in pantry & a large island w/breakfast bar. The adjoining eat-in area opens via sliding doors to a private backyard oasis. Soaring two-storey ceilings & a striking feature window in the sun-drenched Great Room create a grand & airy feel, enhanced by a cozy gas fireplace & serene views of the lush, mature trees behind. Upstairs, youll find engineered hardwood flooring throughout & generously sized bedrooms, including a luxurious primary suite with a 4-piece ensuite and a walk-in closet featuring custom organizers. Bedrooms 2,3 & 4 offer ample space for the whole family. The finished basement expands your living area even further, complete with a 5th bedroom, 4-piece bathroom, a bar/games area, recreation space, & a versatile area ideal for a home gym. Outside, enjoy country-style living in the heart of town. A custom timber frame pergola w/ceiling fan provides the perfect space for summer evenings, while cedar hedges & mature trees ensure privacy and tranquility. Located walking distance to downtown Brooklin, top-rated schools, parks, library, community center, & local shops/restaurants, this home truly offers the best of both convenience & serenity. (id:49269)
Zolo Realty
931 Geographe Terrace
Ottawa, Ontario
Welcome to this upgraded END UNIT townhome on a premium corner lot in the highly sought-after community of Cardinal Creek! This popular Cambridge Model by Tamarack offers the space and feel of a detached home, plus a private, fully fenced backyard with no direct front neighbours.Step into a tiled front entrance to a stunning open-concept main level featuring 9-foot ceilings, wide plank hardwood flooring, and a professionally painted interior.The chefs kitchen is a dream with granite countertops, stainless steel appliances, a large eat-in island, and a walk-in pantry all flowing seamlessly into the spacious living and dining area, perfect for entertaining. Patio doors lead out to your private fenced yard.Upstairs, youll find three generous bedrooms, including a luxurious primary suite with a huge walk-in closet and an ensuite featuring a soaker tub, glass shower, and double-wide vanity.The second-level laundry room is fully equipped with countertops, a sink, and ample storage for maximum convenience.Need more space? The fully finished basement offers a large family room ideal for movie nights or a home gym.Enjoy inside access to an oversized single-car garage, and relax on your front step at sunset. There are no direct front neighbours for added peace and privacy.This one checks all the boxes located near parks, schools, shopping, and transit.Dont miss your chance to call this beauty of Cardinal Creek home! (id:49269)
RE/MAX Affiliates Realty Ltd.
3702 / Ph2s - 127 Broadway Avenue
Toronto (Mount Pleasant West), Ontario
Welcome to 3702, a brand new bachelor suite on the penthouse level that offers stunning, unobstructed views of Lake Ontario, CN Tower, and beyond! This beautifully designed unit features high ceilings, a functional open layout, and two generously sized Mirror closets. Enjoy the bonus of a separate storage locker included in the rent. Currently listed as unfurnished, but furnishings can be arranged. The space is well-suited for a wall-mounted TV, sofa bed, and even a compact dining area and/or accessory station. Just Steps To TTC Eglinton Subway Station, The New LRT, Restaurants, Cafes, Grocery Stores, Boutique Shops, and More! A perfect blend of style and efficiency. Do not miss your chance to live in the sky! (id:49269)
Zolo Realty
611 - 50 Ann O'reilly Road
Toronto (Henry Farm), Ontario
Luxury Corner Suite by Tridel - Elegance & Modern Living Experience the pinnacle of modern living in this Tridel-built corner suite, thought fully designed for both style and comfort. This stunning 2-bedroom, 2-full bathroom residence features an open-concept layout that seamlessly extends to a private walkout balcony from the living room, offering the perfect retreat. The primary suite is a sanctuary of relaxation, boasting sunlit windows and a spa-like 4-piece ensuite. A chef-inspired kitchen is equipped with premium stainless steel appliances, sleek laminate flooring, and stylish upgrades throughout. For added convenience, the ensuite stacked laundry provides ample storage space. Indulge in world-class amenities, including a 24-hour concierge. Ideally situated just minutes from Fairview Mall, major highways (DVP & 401), subway stations, fine dining, and premier shopping, this 736 sq. ft. corner unit offers the perfect blend of luxury and convenience (id:49269)
RE/MAX Epic Realty
3601 - 2221 Yonge Street
Toronto (Mount Pleasant West), Ontario
Welcome to 2221 Yonge!!! This modern condo is nestled in a vibrant Midtown area. Being steps away from Yonge and Eglinton subway station, trendy coffee shops, restaurants, boutique shopping, and much more, this location offers the best of Urban living. Featuring modern finishing, such as granite countertops, Floor to ceiling windows, with a walkout to a generous balcony, walking closet, and upgraded built-in appliance, this 1 bedroom plus den offers a sleek look, well-laid-out floor plan, tons of natural light, and even pocket doors for added division and privacy to the den. Add on amenities, like a gym, rooftop deck, multiple work and play spaces like a party room, rec room, media room, and so much more, this is not to be missed. (id:49269)
RE/MAX Hallmark Realty Ltd.
Lph08 - 100 Dalhousie Street
Toronto (Church-Yonge Corridor), Ontario
Welcome to the spacious& luxurious 1+den/ 2 baths+locker Lower Penthouse unit at the newly built Social Condowith stunning unobstructed 180 degree of East, South, and West of CN tower, Toronto Skyline and lake view! Bright and Sun-filled! Bigger than tons of 2 bed in newly build buildings& best floor plan in the building. The den isbig enough to be used as 2nd bedroom with separate full bathroom and large closet. 10 ft ceiling, floor to ceilingwindow in living and master-bedroom, 4 piece ensuite in master bedroom, top-notch/ modern kitchen, large walkout balcony and more! Internet, heat, water and locker are all included! Enjoy access to over 14,000 sq. ft. of exceptional indoor and outdoor amenities, including a fitness center, a must see study/co-work space, yoga room ,steam room, sauna, party room, BBQ areas, and a rooftop terrace. You'll Be Within Walking Distance To Ryerson University, The University Of Toronto, Eaton Centre, Yonge-Dundas Square, And Many Shops, Restaurants, And Entertainment Options. Public Transit Is Easily Accessible, Making This A Prime Spot For Students, Professionals, Or Anyone Seeking Vibrant City Living. (id:49269)
RE/MAX Epic Realty



