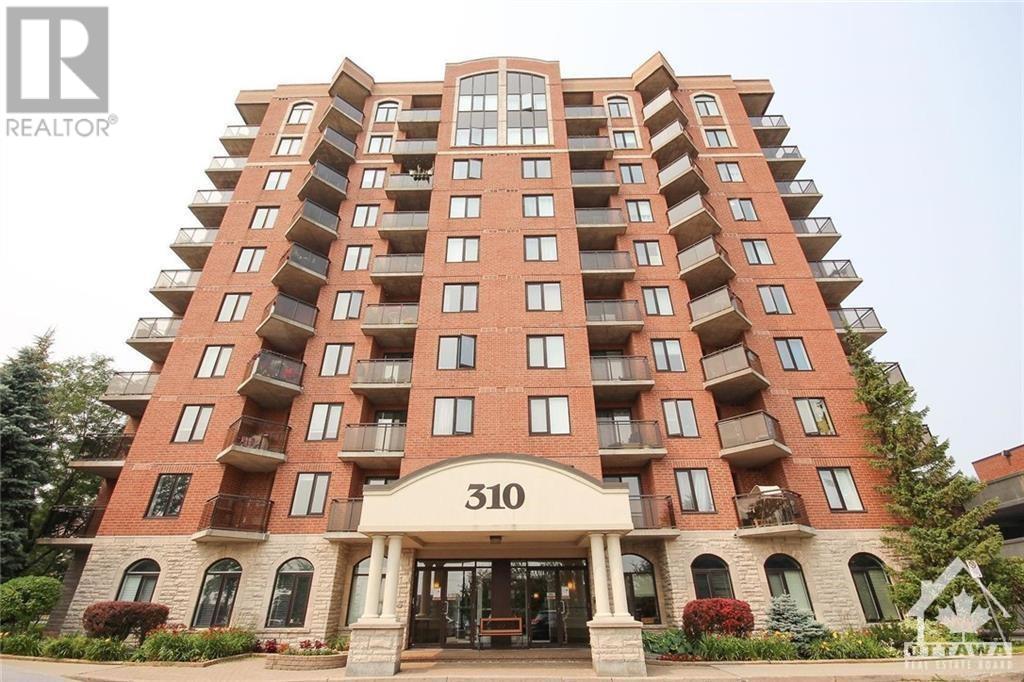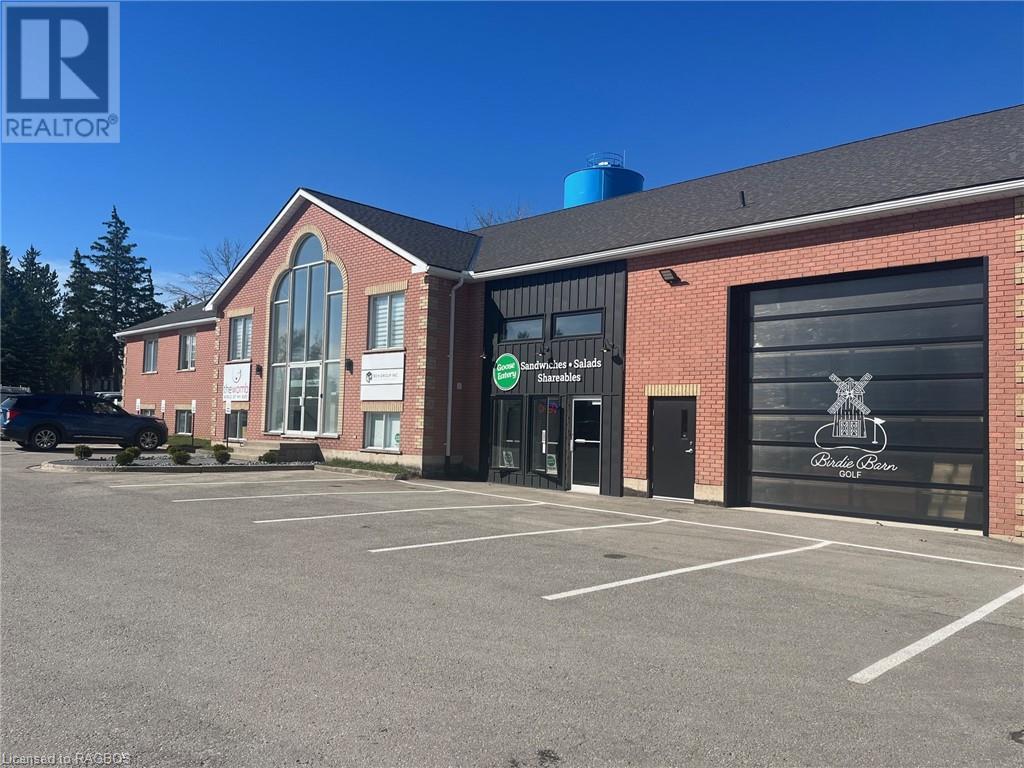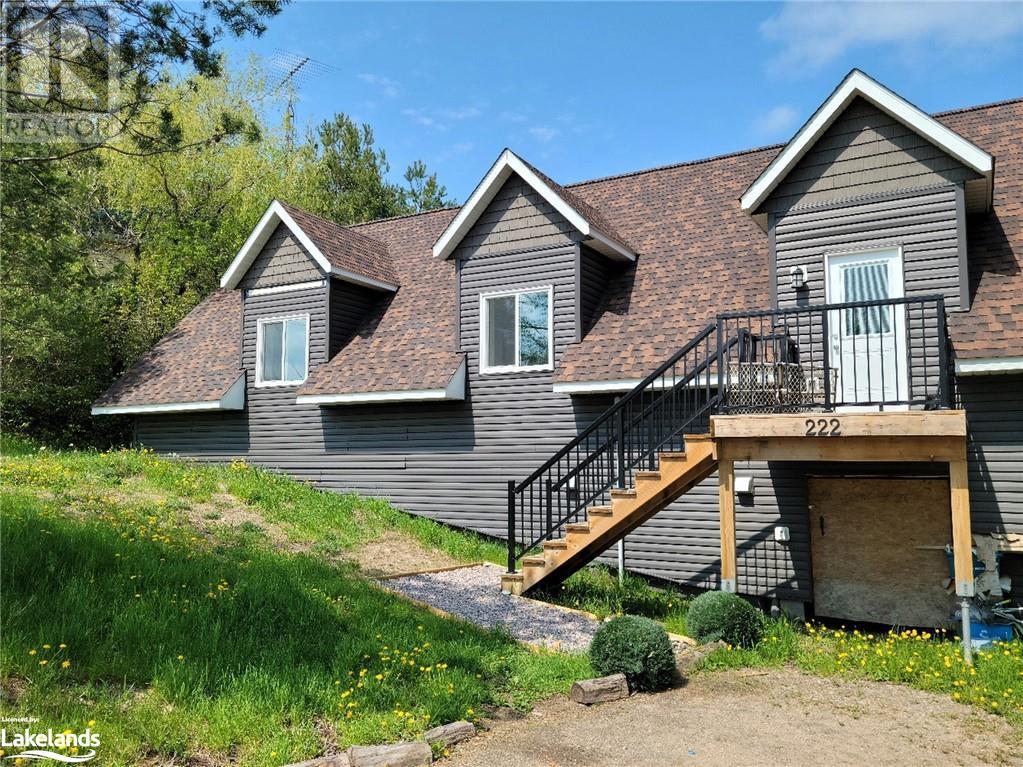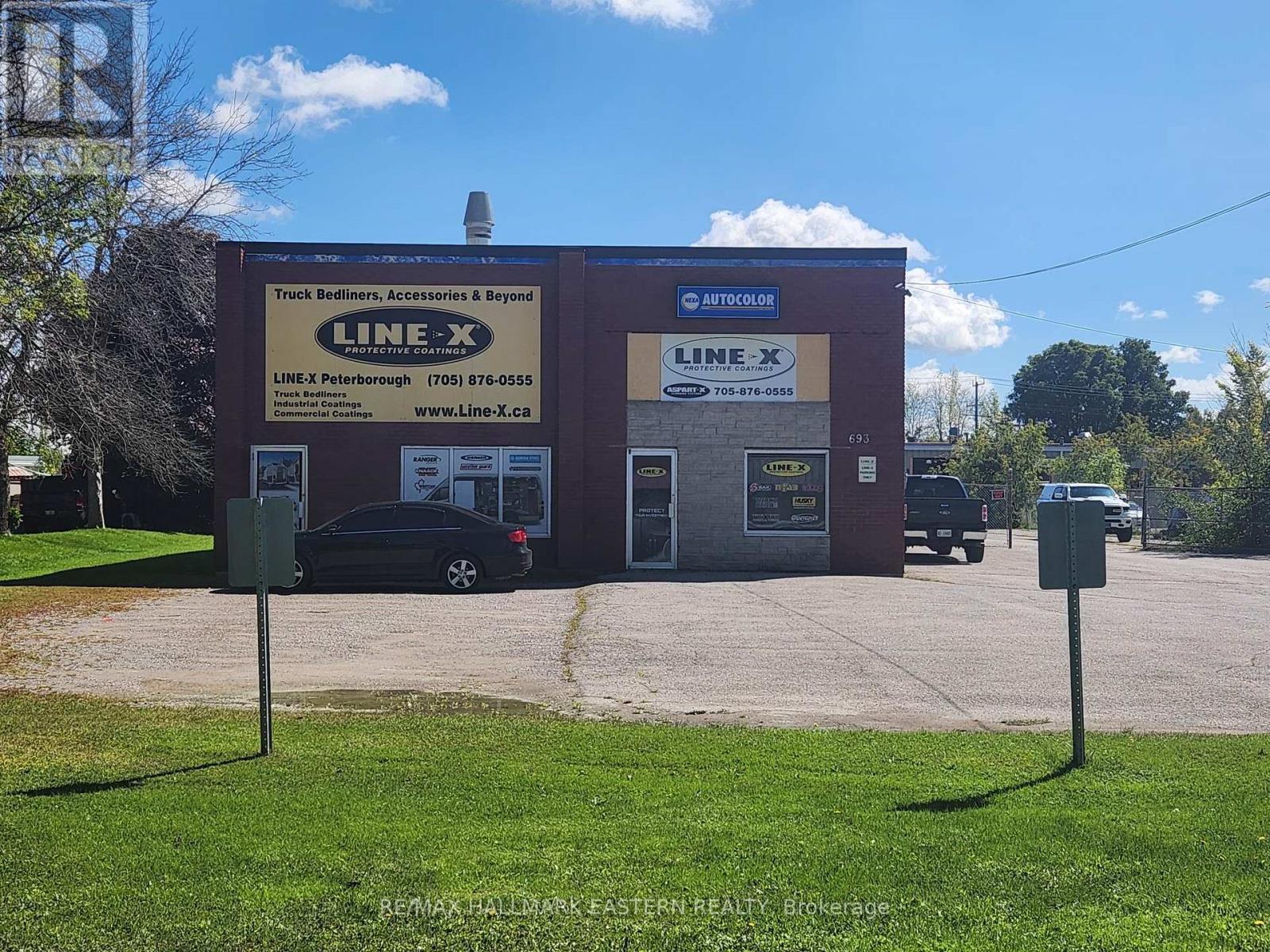310 Central Park Drive Unit#9d
Ottawa, Ontario
Bright & sunny one bedroom PLUS den in sought after Central Park! The open-concept living and dining area is bright and airy, featuring large windows that flood the space with natural light. The well-appointed kitchen comes with ample cabinet space, and a breakfast bar, making it a great place to whip up your favorite meals. In-unit washer and dryer. Don't miss out on this fantastic opportunity! (id:49269)
Fidacity Realty
176 Kenneth Avenue
Kitchener, Ontario
Basement Only****BLegal Basement*** Beautiful Detached 2 Bedroom Basement,Only Basement . Great Location. No Carpet In The House. Large Kitchen, New Washroom 1 Car Parkin Extras:All Existing Appliances Avaialble immediate (id:49269)
Estate #1 Realty Services Inc.
20115 Purple Hill Rd
Thorndale, Ontario
Welcome to Purple hill road Estate Building lot with private lake. This lot is over 22 acres with forest, pond and lake. This property awaits a Mansion- your dream house, between the road and lake is over 200 feet to build x 400 feet plus width along the road. The full lake is 20 acres shared with one other neighbour, the portion of lake on subject property is approx. 7.5 acres and the small pond is a little over a half acre and at some points almost 30 feet deep. The waterways are spring fed, plus ground water and have small mouth bass, minnows and water birds galore. The forest, approx. 4.5 acres is part of a greenlands complex (mix of significant forest block and wetland). It has a mixture of upland and lowland mature hardwood. The zoning is currently being changed to Agricultural from the gravel pit zoning, proper rehabilitation has all been completed. A small portion of the west part of the property is designated as a Provincially Significant Wetland, and through the process, there may be an interest from the Township to extend the protected area into the lake at that end of the property to protect the bush and wetland areas. Possession of property should be feasible by the end of 2024.Hydro is at property plus a paved driveway. Take a drive 10 minutes East of London to view this Outrageous property. (id:49269)
Century 21 Heritage House Ltd Brokerage
2 - 8 Markdale Avenue
Toronto (Humewood-Cedarvale), Ontario
just Newly renovated 2 level apt, 2 bed, 2 bath, rec room, parking, new windows, kitchen appliances, hardwood floors, stone counter, pot lights. Prime Cedarvale location, Steps to TTC, Eglinton W subway and the 401, shops, restaurants, park/ravine, private & public schools, Very bright, large main floor unit & bsmt, great layout, 7'5"" basement. (id:49269)
Harvey Kalles Real Estate Ltd.
2nd Bed - 420 Lake Shore G02 Boulevard W
Toronto (Waterfront Communities), Ontario
Shared Accommodation * , 2nd Bedroom In Two Bedrooms Unit ( Privet & Separate ) With Own 3Pc Washroom For Lease In A Very Bright And Spacious . Excellent Location, Walking Distance To Ttc, Park, Community Centre, Shops, Shopping . Perfect Living Space For A Students Or A Young Professionals ,No Smokers, No Pets. Extra **** EXTRAS **** Shared , Fridge & Microwave. Cook top, No Smokers, No Pets, Credit Check Of Rental Applications, First And Last Months Rent. 10 Post Dated Cheques ,( Rent + $50.00,Utility Fee). (id:49269)
Toronto's Best Home Realty Inc.
12 Wallace Street Unit# 3
Walkerton, Ontario
COMMERCIAL SPACE AVAILABLE FOR LEASE IN WALKERTON. Total of 2800 sq. ft. available for lease in this well located and well maintained professional building. The landlord is flexible and willing to create and customize the square footage you require to operate your business from. Ample parking is a bonus. Excellent opportunity for office space, daycare or gym and the list goes on! Cost of lease is $13/square foot with landlord responsible for heat, hydro, property taxes, snow removal, water and sewer and exterior building maintenance. Tenant is responsible for internet, signage and insurance. Call to discuss the possibilities! (id:49269)
Wilfred Mcintee & Co Ltd Brokerage (Walkerton)
31755 6 & 10 Highway
Georgian Bluffs, Ontario
LOCATED ON HIGHWAY 6 JUST SOUTH OF ROCKFORD. Opportunity is Knocking. This well established Cafe Located on a very busy highway and has an abundance of available parking. Parking for 40. This TURN KEY operation has well established track record, the business and property are for sale. offering 30 Days on site training, staff, and separate home for yourself or your staff. House is 702 square foot bungalow, recently renovated 2 bedrooms, 1 bath, kitchen, living room and dining. Measurements and floor plan of both restaurant and house in pictures. Restaurant comes complete with everything ready to go. No rental items. Financials available upon signing a confidentiiality agreement. (id:49269)
RE/MAX Grey Bruce Realty Inc Brokerage (Os)
383318 Concession Road 4
West Grey, Ontario
192 acre Equestrian farm in West Grey with 90 acres workable. Extensively renovated 1.5 storey home with 4 bedrooms, 2 bathrooms, and an addition. Main floor consists of: kitchen with island and dining room; good sized living room with electric fireplace and French doors leading to deck, and entrance to the mudroom; master bedroom with double closets; two 3 pc bathrooms, one recently renovated and complete with shower and laundry room, the second has a jacuzzi tub. Second floor has 3 good sized bedrooms, the largest bedroom has 4 closets. Lower level has finished family room walk up to main floor, and the balance is undeveloped storage and utility room for combo wood/oil furnace, hot water, water softener, and wood storage. The east deck has a hot tub with gazebo, there is also a deck on the west side. Currently a cash crop/beef farm but previously having hosted hunter/jumper shows, this property has it all. It has an indoor riding arena 60' x 120' (currently used for storage) with an addition containing stalls and a heated viewing room, as well as an outdoor sand ring 120' x 240'. Additional outbuildings include: building 1: a lounge room 37' x 16'' with a kitchen and storage room being 31'x30'; building 2: an implement shed 35'x33'; building 3: 30'x61' hay storage shed; and a bank barn 62'x40' set up for loose housing with a manger and fenced concrete yard, and a 14'x20' addition used as a chicken coop; and a steel upright grain silo (3500 bushels). This all is contained on 192 acres with approximately 90 workable, the balance being primarily cedar bush with very little hard wood. (id:49269)
Wilfred Mcintee & Co Ltd Brokerage (Dur)
222 Main Street
Burk's Falls, Ontario
Built in 2018 and nestled in the heart of Burk's Falls, just 20 minutes north of Huntsville, this energy-efficient home offers a harmonious blend of comfort and sustainability. This three-bedroom, one and a half bath residence stands out with its superior insulation: R80 in the attic, R50 in the floor, and R40 within the 12-inch thick walls, all contributing to remarkably low heating costs. The home's thoughtful layout begins with a convenient main driveway that leads directly to the front door, supplemented by a lower drive accessing an under-house storage area, ideal for lawn equipment and more. This versatile space can be enclosed, insulated and heated, ensuring year-round usability. Inside, the single-floor living design creates an open flow between the kitchen, living, and dining areas, fostering a close-knit family environment. The primary bedroom features a private two-piece ensuite offering the possibility to add a shower. The main bathroom, centrally located, includes laundry facilities for added convenience. Situated on an expansive 1/3-acre lot, the property offers privacy and ample outdoor space, complete with a fire pit for gatherings and activities. The home’s HRV (Heat Recovery Ventilation) system ensures a constant supply of fresh air, maintaining a healthy indoor environment. Additional highlights include a robust 200 amp electrical service, municipal water and sewer connections, and routine garbage and recycling collection. Families will appreciate the proximity to the local elementary school, easily accessible by foot. Combining energy efficiency, modern conveniences, and comfort, this home represents an exceptional opportunity for those seeking a well-designed, cost-effective, and eco-friendly living space. (id:49269)
RE/MAX Professionals North
290 Southcote Road
Hamilton (Ancaster), Ontario
Stunning new Luxury home (approx. 4,417 S.F.) built by renowned Builder ""Mulas Custom Homes"" Located in an exclusive neighbourhood. Premium 100ft. X 150ft. mature & private treed lot! Close to all amenities, including golfing, schools & hiking trails. Designed and constructed with meticulous attention to detail and high quality craftsmanship and finishes including soaring High ceilings, 6"" engineered hardwood floors, imported floor tile including polished porcelain tiles,8 FT doors on main & 7Ft on 2nd LVL, hand-crafted plaster moldings on walls and ceilings, solid glass and wood french doors, Exquisite chandeliers, pot lights, smooth ceilings, heated ensuite flooring & extensive custom detailed millwork. Grand Foyer entrance open to 2nd level. Fabulous Open concept gourmet custom Kitchen by ""Bamco group"" with floor to ceiling soft close doors & drawers, maple solid interior, top brand appl. & quartz countertops. The Family room features large bright windows &gas fireplace with custom mantle,& B/I cabinets. Solid Oak staircase with custom oak recessed posts, easily servicing all 3 levels of the home. Excellent entertainment home w/formal Dining room and walk-in Pantry, Butler servery, glass wine room. Separate access into home from a nanny side entrance & from garage. Access to the rear yard through large sliding glass doors or separate back entrance, covered patio area w/outdoor rough in kitchen, fireplace & potlights. Tandem garage allows 3 car parking. Additional rear high roll up garage door to access rear yard, heated garage including insulated walls and garage doors. 3 Fireplaces including electric F/P in primary BRM, gas F/P in Family RM & gas F/P in outdoor covered patio.2 powder rooms on main LVL, WIFI & home system ready, Alarm system, Central Vac, 7 Year Tarion Warranty. Too Many upgrades to list. Contact L.A. for a full list of upgrades & features! (id:49269)
Royal LePage Elite Realty
312 West Point Sands Road
Huntsville, Ontario
Top 5 Reasons You Will Love This Property: 1) Exceptional opportunity to craft your dream waterfront home offering the perfect escape for relaxation and rejuvenation 2) Set against the stunning backdrop of Mary Lake, with its tranquil waters and picturesque surroundings 3) Mary Lake is part of the renowned Huntsville 4-chain lake system, providing endless opportunities for recreational boating and water activities 4) Just a short drive to Huntsville, where you'll find all the amenities you could desire, including restaurants, shopping, golf courses, ski resorts, parks, and more 5) Located less than three hours from the GTA, this property offers a rare chance to build your future in a peaceful yet accessible lakeside retreat. Visit our website for more detailed information. (id:49269)
Faris Team Real Estate Brokerage
693 The Queensway
Peterborough (Otonabee), Ontario
Excellent location with great visability and easy access to the Parkway and Hwy 115 for this 6,300 sq.ft. building. Sitting on 0.75 acre lot with 109 feet of frontage, this is a great opportunity that rarely comes available. Paved parking, fenced storage yard, 18 ft. ceilings and multiple roll up doors. The building has a new roof in 2022. (id:49269)
RE/MAX Hallmark Eastern Realty












