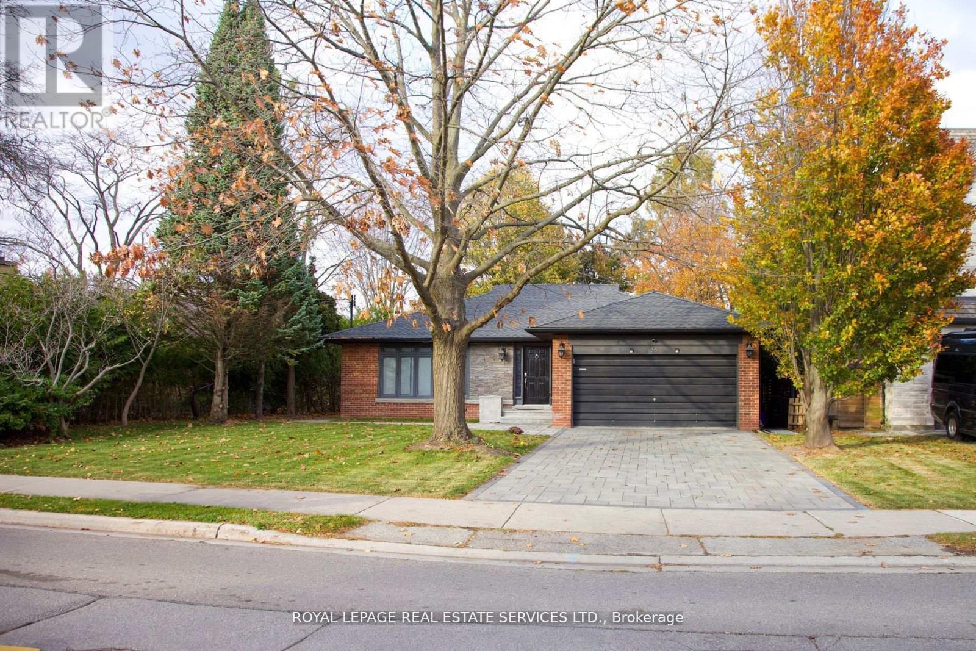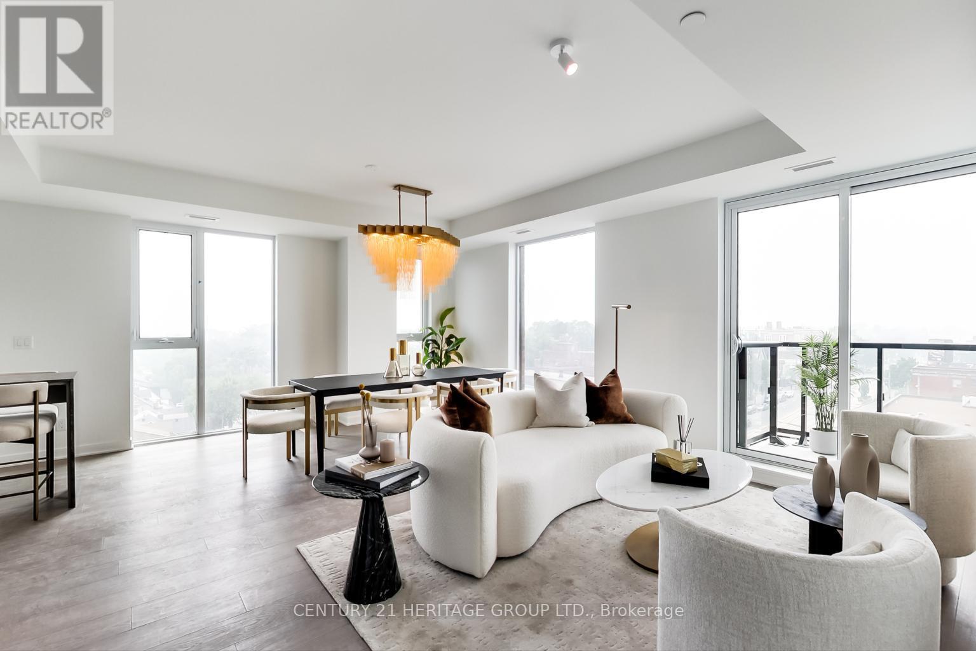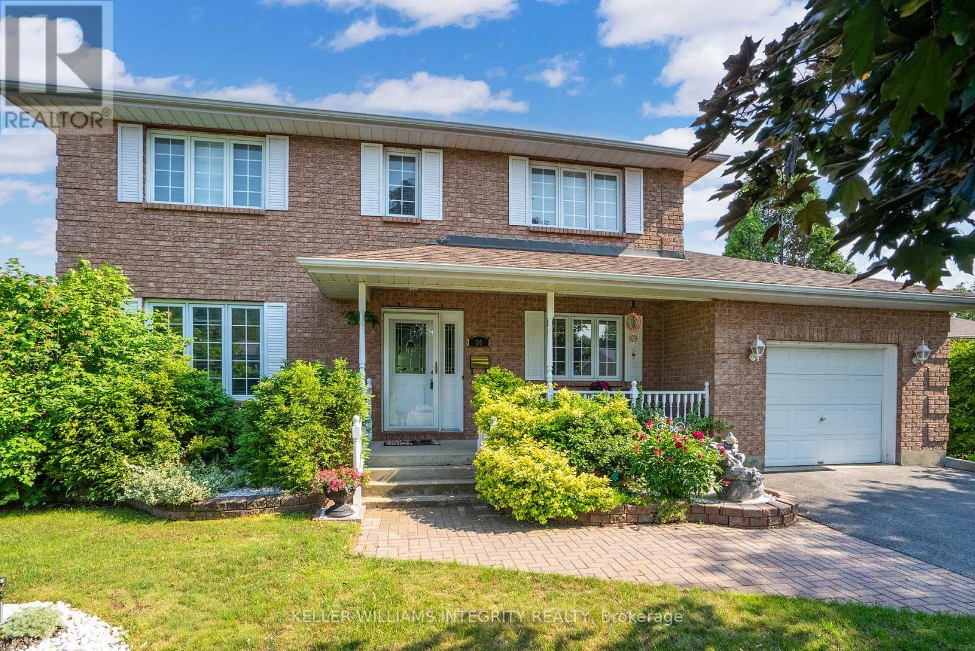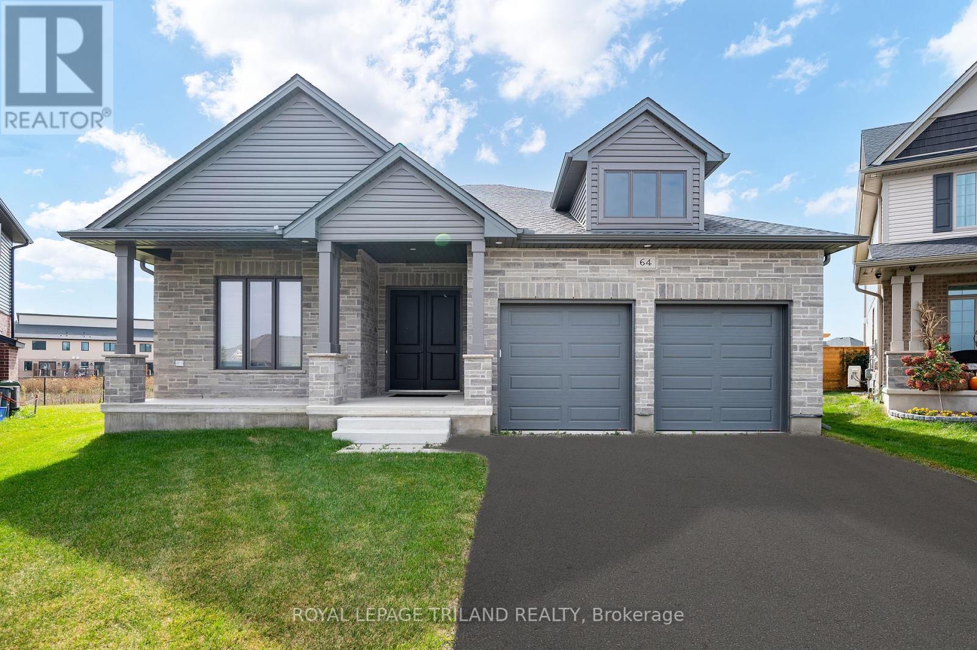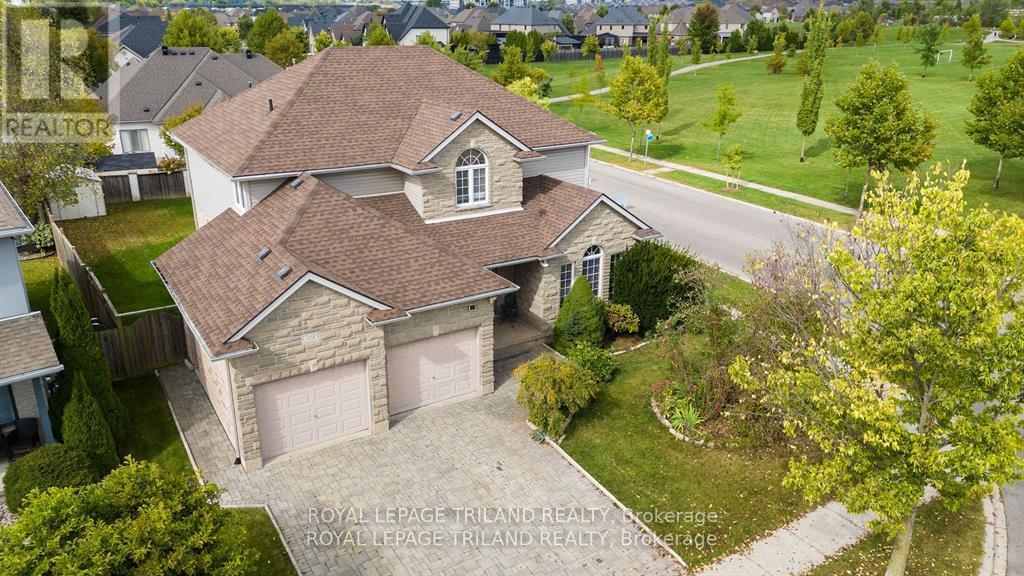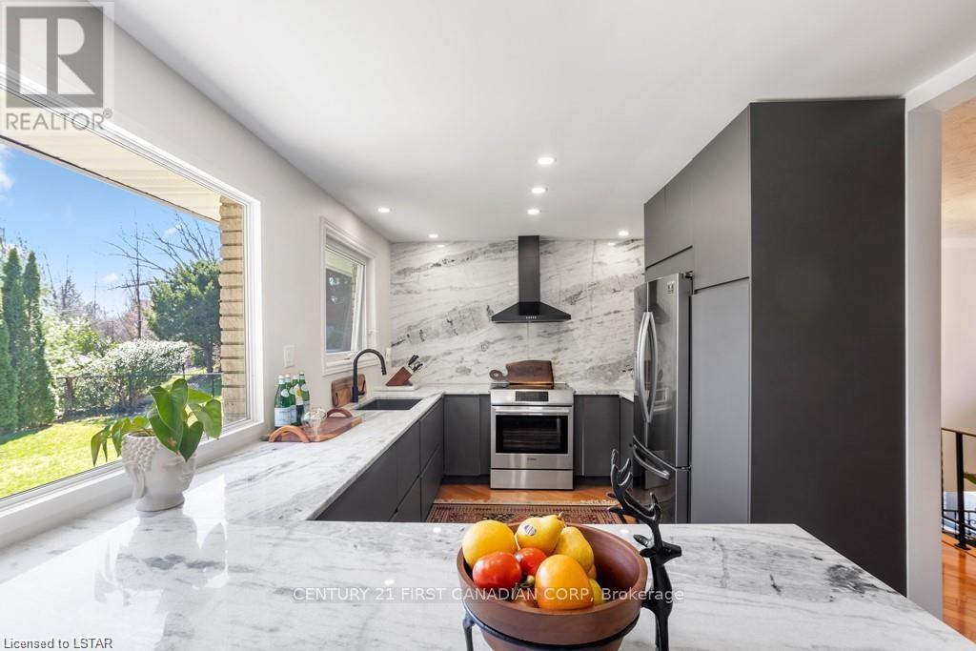38 Citation Drive
Toronto (Bayview Village), Ontario
Located in the prestigious Bayview Village neighbourhood, this beautifully updated bungalow sits on an expansive 8,568 square-foot private pool-sized lot, an exceptional opportunity for families, builders, or investors. This turnkey 3+2 bedroom, 3-bathroom home offers a spacious layout with approximately 1,588 sq. ft. per level. The bright and welcoming living and dining area is centred around a cozy gas fireplace, while the kitchen features elegant white cabinetry, granite countertops, a breakfast area, and a walk-out to a covered deck overlooking a landscaped backyard retreat. The finished lower level, complete with a private walk-out, second kitchen, 3-piece bath, and two additional bedrooms, functions perfectly as an in-law suite or income-generating space. Additional highlights include a newly interlocked and landscaped driveway, interior garage access, fresh paint throughout, and modern touches that make this home move-in ready. Ideally situated minutes from the subway, Bayview Village Shopping Centre, scenic parks, top-tier schools including Earl Haig, and Highway 401, this property blends convenience, lifestyle, and long-term value. The seller is motivated, so act quickly to secure this rare gem in one of Toronto's most sought-after communities. (id:49269)
Royal LePage Real Estate Services Ltd.
1902 - 43 Eglinton Avenue E
Toronto (Mount Pleasant West), Ontario
Fantastic Corner Penthouse Suite located steps away from Yonge and Eglinton. This 1,130 sq ft 2+1 bedroom, 2 bath condo features a well-appointed split bedroom layout. With tons of natural light and a clear west view, working from home or just kicking back with a good book just got better! This unit features a versatile solarium that adds flexibility to use as an office, reading nook, or guest room. The charming eat-in kitchen boasts stainless steel appliances and opens onto a private terrace, where you can unwind with sunset views and your favourite drink. Generous closet space throughout provides convenient storage. Ideally situated, you'll be steps from top restaurants, shopping, and seamless transit options. Surrounded by excellent schools, this condo is perfect for those seeking a vibrant lifestyle in one of the city's most desirable neighbourhoods (id:49269)
Property.ca Inc.
341 Moore Park Avenue
Toronto (Newtonbrook West), Ontario
Prime North York Opportunity Live In or Rebuild: Discover an exceptional opportunity in the highly sought-after Newtonbrook neighbourhood! This solid bungalow sits on a generous 57 x 132 ft pool-sized lot, offering endless potential move in, renovate, or build your dream home in an area surrounded by multi-million dollar properties.Featuring a separate entrance to a spacious one-bedroom basement suite with a living area, kitchen, and full bath, this home provides great versatility. The fully fenced backyard with mature trees and a garden shed offers privacy and tranquility.Located in a prime North York location, just steps from Yonge & Finch Subway, TTC, and close to all essential amenities. Approx. 1350sqft plus Approx.1250 sqft Finished Basement A fantastic development opportunity in a thriving, high-demand community!Let me know if you'd like any specific changes or additions! (id:49269)
RE/MAX Millennium Real Estate
907 - 185 Alberta Avenue
Toronto (Oakwood Village), Ontario
Welcome to Unit 907 at 900 St. Clair West - a beautifully designed 3 bedroom, 2 bathroom suite in the heart of St. Clair West Village. With floor-to-ceiling windows and luxurious finishes, this light-filled unit offers a spacious, open-concept layout ideal for entertaining or relaxing. The modern kitchen features quartz countertops and high-end appliances, leading out to a large private balcony with sweeping city views. Residents enjoy premium amenities, including a fitness center, rooftop terrace and 24/7 concierge. Just steps from trendy cafes, boutiques, and public transit, this is urban living at its best. Book a showing today to experience it firsthand! (id:49269)
Century 21 Heritage Group Ltd.
1285 Cockshutt, R.r. # 4 Road
Norfolk (Simcoe), Ontario
Welcome to your dream home! This exquisite estate offers unparalleled luxury and privacy on a sprawling 20+-acre lot. Nestled alongside a pristine golf course and featuring serene ponds, this property provides a picturesque retreat from the hustle and bustle of daily life. This Property has the potential for many uses . Property Highlights: Size: Over 8200 sq ft of luxurious living space Bedrooms: 6 spacious bedrooms with and office that can be converted to a bedroom, each with its own elegant ensuite bathroom , heated floors in primary Bath with romance soaker tub. Bathrooms: 5 ensuite with 2- additional well-appointed bathrooms that are wheel chair assessable , for guests and convenience. Kitchens: 2 gourmet kitchens well equipped appliances, perfect for entertaining and everyday living. Garage: Heated 3 car with roughed in area for a possible bathroom. Amenities: Expansive living areas with exquisite finishes, multiple fireplaces, and custom details throughout. Outdoor Features: Beautifully landscaped grounds, water and hydro service by tents and a large parking lot. Paved driveway redone 2022 , Reroofed around 2019/20 with two skylights . Private pond with new bridge and electrical, 3 large Decks w/gazebo's, walking distance to the golf course. Additional Features: Led spotlights , Large windows and doors offering panoramic views, a grand entryway, with ample parking. This remarkable estate combines the grandeur of an opulent residence with the tranquility of nature, creating a perfect sanctuary for relaxation and entertainment. Whether you're hosting elegant gatherings or enjoying quiet evenings by the pond, this property offers an exceptional lifestyle. (id:49269)
Coldwell Banker Momentum Realty
104 Wild Senna Way
Ottawa, Ontario
SOUTH FACING Townhome with direct access from LONGFIELDS DRIVE in Barrhaven! Endless amenities at your door steps: just minutes to Barrhaven Marketplace, schools, transit & parks. This home boasts 3BED/3BATH & a large MULTIPURPOSE SPACE on the ground floor ideal for a HOME BUSINESS. The main floor boasts a spacious dining, living areas along with a BEAUTIFUL CHEF's KITCHEN featuring QUARTZ counters, stainless steel appliances and a large breakfast island. Hosting a party? Sit more guests in the breakfast island, and don't forget the OVERSIZED BALCONY, conveniently located off the dining area allowing easy access for ENTERTAINING & GATHERINGS. 9 FT CEILINGS, neutral tone flooring and upgraded lighting. The upper floor features 3 generous sized rooms including a PRIMARY BEDROOM SUITE w/reading nook, large WIC and a MODERN ensuite w/GLASS SHOWER. 2 other bdrms, laundry & a FULL BATH completes this level. (id:49269)
Sutton Group - Ottawa Realty
92 Herriott Street
Carleton Place, Ontario
Well-Maintained & Bright Home at 92 Herriott St., Carleton Place. Pried of ownership shines through in this charming and tastefully renovated home. The main floor features a spacious family room with a large picture window that overlooks the beautiful back yard, a large eat-in kitchen with a convenient pantry area, and a cozy living room with built-in shelving and storage cabinets. Also included on the main floor is a 2 piece bathroom, a storage room and a bonus space that can be used as an office. Upstairs, you'll find a generously sized primary bedroom and a bright second bedroom, along with a professionally renovated 4-piece bathroom ( 2022). Step outside and discover a gardener's paradise! The backyard is a tranquil retreat, complete with mature perennial gardens and a workshop/she-shed equipped with power and an electric fireplace. There's also an attached garden shed for additional storage. Spend your evenings around the firepit, enjoying your private oasis in a fully fenced yard with a custom-made gate. Recent Updates include: * windows 2018 * Kitchen 2014 *Asphalt shingles 2019 *Lennox furnace Nov. 2019 * Power room 2019 *flooring in the living room, hallway, and both upstairs bedrooms 2024 * New stairs & teleposts in the basement 2024 * electrical panel 2025 with an electrical inspection. This bright & cheery home offers everything you need to live comfortably and enjoy the best of outdoor living. (id:49269)
Century 21 Synergy Realty Inc.
834 Storyland Road
Horton, Ontario
Experience stunning panoramic views of the Ottawa River and Ottawa Valley from 834 Storyland Road! This charming split-level home is designed to maximize natural light with large windows throughout and features an expansive elevated patio with durable Duradeck flooringperfect for entertaining family and friends.Inside, the spacious living room boasts a striking stone fireplace and direct access to the oversized patio, creating the ideal space to unwind while enjoying the breathtaking scenery. The main level includes three comfortable bedrooms, a bright laundry/utility room, a well-equipped kitchen, a dining room with built-in cabinetry, and a full bathroom.The lower level offers a cozy family room with a pellet stove, a convenient two-piece bath, and a patio door leading to the serene backyard. Additional features include an inside entry from the garage to the lower level for added convenience.Nestled on a lush, private lot and just 10 minutes from Renfrew, this beautifully maintained home is ready to be yours. Don't miss this opportunity to make lasting memories! 24-hour irrevocable on all offers. (id:49269)
Solid Rock Realty
61 Village Walk Private
Ottawa, Ontario
FREEHOLD TOWNHOME right in the heart of MANOTICK! This home is bigger than it looks offering 3 bedrooms + a bonus loft and 3.5 bathrooms. The main level offers a large combined dining/living room and eat-in kitchen with patio doors to the fenced backyard for BBQing. Upstairs you'll find a bright and airy loft that makes a great work from home office/playroom/extra den and large primary bedroom with ensuite bathroom and walk-in closet + two more additional bedrooms and a family bathroom. Fully finished lower level with family room, another full bathroom (!), laundry room and storage space. Spacious foyer with convenient powder room and inside entry to the garage. $107/mo association fee for snow removal and maintenance of private road. This is an unbeatable location walking distance to everything Manotick has to offer: restaurants, groceries, cafes, shopping and just steps to the Manotick arena/community centre. (id:49269)
Sutton Group - Ottawa Realty
37 Orchard Street
Brockville, Ontario
Welcome to 37 Orchard St., a beautiful home, located in a highly desirable Brockville neighbourhood, mere steps from the majestic St. Lawrence River! This three bedroom, 1.5 storey home has so much to offer; from the welcoming front porch, to the high ceilings, original trim woodwork, gorgeous ceiling medallions and wide baseboards, this home can only be described as enchanting. The main floor features a lovely foyer with ceramic flooring, ceiling medallion and wide baseboards; it leads to a living room with ceiling medallion and stunning original pine floors and to a dining room with pine flooring, built-in shelving and a convenient built-in bench with storage. The kitchen features contemporary vinyl flooring, stainless steel appliances, ample cupboard and counter space and leads conveniently to a rear deck for seamless entertaining! The upper level features three bedrooms, a full bathroom and a den/office landing area. A large detached garage with workshop space, a partially fenced yard and patio also add to the appeal of this home that has been meticulously maintained. Walk to shops, parks or waterfront recreation! This home is all about location and lifestyle! (id:49269)
Royal LePage Team Realty
5 Foxcroft Crescent
London, Ontario
Nestled in the heart of Byron, 5 Foxcroft offers an exceptional living experience with 2,700 sq. ft. of thoughtfully designed space. This beautifully maintained single-family home is perfectly positioned, backing directly onto the Byron Sports Complex, providing unparalleled access to parks, trails, and recreational facilities right in your backyard. Enjoy serenity and privacy in this gardeners Paradise Step inside to find a spacious and inviting layout, perfect for families and entertainers alike. With generous living areas, well-appointed bedrooms, and great use of space, lifetime steel roof and beautiful atrium style living room to watch the seasons change from your favourite chair. this home is move-in ready and waiting for its next owners. (id:49269)
Royal LePage Triland Realty
7783 Popham Street
Ottawa, Ontario
Steeped in history yet thoughtfully modernized, 7783 Popham is a home where every detail tells a story of care, craftsmanship, and pride of ownership. From the moment you arrive, the charm of this property is undeniable - nestled among mature trees on a beautifully landscaped lot, it offers a peaceful retreat while seamlessly blending the character of the past with the comforts of today. Step inside to discover a space that has been lovingly updated, bringing new life to this stunning home. Gleaming Ash hardwood floors guide you through the main level, where an open and inviting layout awaits. The heart of the home the gourmet two-tone kitchen is a chefs dream, featuring striking granite countertops, a spacious centre island, and sleek stainless steel appliances. Whether youre preparing a family meal or entertaining guests, this space is designed to impress.The warmth of the living and dining areas is elevated by a decorative ceiling and a stunning custom hickory electric fireplace, adorned with a rich walnut mantle. Cozy yet elegant, this space is perfect for unwinding after a long day or gathering with loved ones. The remodelled bathroom is a sanctuary of its own, with a custom tub/shower and carefully chosen accents that add a touch of luxury. Upstairs, three bedrooms provide a restful escape, each offering comfort and charm.Outside, your personal oasis awaits. Whether you're sipping coffee on the back deck, hosting summer BBQs, or enjoying a quiet evening by the firepit, this outdoor space is designed for making memories. And with a 24x24 insulated and heated two-car garage, as well as a separate insulated 24x26 outbuilding, you'll have all the room you need for vehicles, storage, guest area, or even a workshop. 7783 Popham isn't just a house - it's an oasis where history meets modern living, where every update was made with care, and where you'll feel at home the moment you walk through the door. Welcome Home. 24 Hour Irrevocable. (id:49269)
RE/MAX Affiliates Realty Ltd.
101 Brookberry Crescent
North Grenville, Ontario
Welcome to 101 Brookberry Crescent, a hidden gem nestled within the prestigious Flint Hill Estates in the charming community of Miller's Corner, just south of Kemptville. This home perfectly marries the tranquility of country living with the sophistication and luxury of modern design, set on a sprawling 1.4-acre lot enveloped by a picturesque maple sugarbush. Custom-built by the acclaimed Lockwood Brothers Construction, this home is a testament to superior craftsmanship and thoughtful design and boasts over $140k in upgrades. As you step into the elegant foyer, you'll be greeted by expansive sightlines that extend through the living room, where warm hardwood floors create an inviting atmosphere. The heart of the home is the chef's dream kitchen, featuring high-end stainless steel appliances, sleek cabinetry, a bright quartz countertop, and a stunning waterfall island, making it a perfect space for both culinary creations and entertaining guests. The main level of the home includes a spacious primary bedroom that serves as a serene retreat, complete with a walk-in closet, and a spa-like ensuite. Two additional bedrooms offer ample space for family or guests, while a stylish main bathroom serves these areas with elegance. Descend to the lower level, where a large recreation room provides a versatile space for leisure or entertainment. This level also hosts an additional bedroom, a flex space that can be tailored to your needs, and a full bathroom, making it ideal for multigenerational living or a personal retreat. Outside, your private oasis awaits. A large concrete patio invites you to enjoy outdoor living, whether lounging by the hot tub or hosting gatherings on the spacious covered porch. The heated garage offers convenience and comfort during the colder months. Conveniently located just minutes from HWY416, this home offers easy access to both Ottawa and the USA bridge, each just a 30-min drive away. (id:49269)
Royal LePage Team Realty
2103 Esprit Drive
Ottawa, Ontario
Welcome to this beautiful 4 bedroom 3 bath home where modern luxury meets functional design. Situated on a prime lot, this stunning home boasts a layout that seamlessly connects the living, dining, and kitchen areas, creating an inviting space filled with natural light. The kitchen features stainless-steel appliances, modern cabinetry, and a large central islandideal for culinary enthusiasts and gatherings alike. The primary suite serves as a peaceful retreat, offering a spacious walk-in closet and a luxurious en-suite bathroom with a soaking tub, large vanity, and premium fixtures. Step outside to discover an impeccably landscaped backyard with a generous patio area perfect for barbecues, relaxation, and entertaining. Nestled in a sought-after location close to schools, parks, and local shops, this home offers the best of both a serene neighborhood and easy access to amenities. (id:49269)
Royal LePage Performance Realty
60 Hickory Street
South Stormont, Ontario
Welcome to 60 Hickory Street in the heart of Ingleside, close to all amenities, this is more than just a home! With almost 2000 square feet plus a fully finished basement, this home boasts many recent upgrades: roof (2022), furnace, ac, south and east windows, rear deck, ensuite. The open kitchen/dining room/living room features granite counter tops and gas stove, it's a great area to entertain or relax! The formal dining room & extra sitting room provide ample extra living space with many uses. As you head up stairs to the 3 LARGE bedrooms, you will see the beautifully updated ensuite in the primary bedroom! The fully finished basement is ready to be used for entertaining as well as an additional room can be used as an office, craft room, or whatever you decide! As you exit the home through the patio doors in the living room, you will see a beautifully landscaped back yard that is fully fenced in! As per the seller's direction, all offers to include a minimum 48 hour irrevocable. (id:49269)
Keller Williams Integrity Realty
572 Dean Drive
Cornwall, Ontario
This meticulously maintained bungalow, proudly owned by the original owners, offers a spacious and inviting main floor layout. The interlock driveway leads to a double attached garage, setting the tone for the home's welcoming curb appeal. Inside, the bright front living area seamlessly connects to a formal dining room, perfect for hosting. The large, updated kitchen boasts stone countertops, ample cabinet space, and a breakfast island that opens to a cozy family room with a gas fireplace. The main floor also includes 3 bedrooms, including a generous master with an ensuite, as well as a convenient main-floor laundry. The fully finished basement features a sprawling rec room, two hobby rooms, a large workshop, and a third bathroom, offering endless possibilities for use. Outside, enjoy the serene backyard with a two-tier composite deck and beautiful landscaping. Nestled in a peaceful, sought-after neighborhood, this home has been lovingly cared for and is ready for its next chapter. (id:49269)
Century 21 Shield Realty Ltd.
4753 County Road 15 Road
South Stormont, Ontario
This 2+1 bedroom home offers just under 1100 square ft, with a fully finished basement. Open concept main floor with a spacious eat in kitchen that is centrally located between the bright living room with cathedral ceilings and the 3 season sunroom that overlooks the backyard. The home also offers an oversized recroom warmed by a propane fireplace and has lots of room for that big screen tv and a pool table. The covered patio in the back makes for a nice spot to sit and relax in the evening whether it's a rainy day or to give you a break from the sun. Double car garage, metal roof, efficient propane forced air heating, central air conditioning, above ground pool, and sitting nicely on a country lot that's only 15 mins from Cornwall, and 40 mins to Ottawa. (id:49269)
RE/MAX Affiliates Marquis Ltd.
29 - 1478 Adelaide Street N
London, Ontario
Welcome to 1478 Adelaide Street #29, a well-maintained 3-bedroom, 2.5-bathroom, single car garage townhome nestled in desirable and convenient North London. Perfect for first-time buyers, downsizers, or investors, this spacious and clean unit offers a blend of comfort, style, and location. The bright and airy main floor features a spacious living room and dining area with ample natural light. Fresh, neutral tones throughout the home create a welcoming atmosphere that suits any style. The well laid out kitchen offers quartz counter tops, subway tile backsplash, plenty of counter space, storage and includes all appliances. Upstairs, youll find three generously sized bedrooms with large closets and lots of natural light. The large primary bedroom includes a walk-in closet and a 4pc ensuite. The finished basement provides plenty of space for entertaining and still has space for laundry and storage. Situated on Adelaide Street, this home offers easy access to major roads, public transit, shopping, dining, and local parks. Updates include: fresh paint throughout, new flooring in main floor kitchen, foyer, 2pc bathroom and living room. Book your private showing today! (id:49269)
Keller Williams Lifestyles
134 Rutherford Avenue
Aylmer, Ontario
This charming family home, located in a fantastic neighborhood, is ready for its next owner. Walking up it is evident the charm this home exudes and the care that has been put into it. Picture yourself enjoying morning coffee on the front porch or watching the kids play basketball on the double driveway under the canopy of mature trees.Inside, you are welcomed by a beautifully renovated open-concept kitchen and living room featuring a large center island, perfect for gatherings. Relax in the cozy main-floor family room with a gas fireplace and enjoy views of the backyard and inground pool. The main floor also includes a convenient two-piece bathroom.Upstairs, youll find four generously sized bedrooms and a full bathroom, providing plenty of space for the whole family. The large lot boasts a 16 x 32 inground pool, a stamped concrete patio, and still offers ample green space for outdoor activities. Additionally there is a shed for garden and pool equipment.Key Features and Updates:2024: New roof, rec room carpet, and water heater.2022: Stamped concrete patio and sidewalks.2020: Winter pool safety cover.2017: Washer and dryer.2012: Rudd furnace.Conveniently located just a short walk from family amenities such as Davenport Public School, Immanuel Christian School, East Elgin Secondary School, the medical centre including physiotherapy and dental. This home is ideal for a growing family. Dont miss your chance to make it yours! iGuide measurements (id:49269)
Showcase East Elgin Realty Inc.
64 Acorn Trail
St. Thomas, Ontario
Treat yourself to a new, luxurious, custom-built home. This magnificent 5-bedroom, all-brick and stone bungalow is just seconds away from new parks, walking trails, and the Doug J Tarry Sports Complex. Boasting over 3600 sq ft of finished living space, this home offers over $300K of top-of-the-line upgrades throughout. You'll love the 10' ceilings, Canadian engineered hardwood and 12" X 24"ceramic tile floors, high-end quartz counters and custom cabinetry and the fully finished basement. The heart of this home will be in the massive kitchen, a culinary masterpiece featuring tons of counterspace and soft-close storage. The sprawling 8ft island paired with your expansive peninsula can comfortably seat nine. Huge living room features floor-to-ceiling gas fireplace. Pie shaped backyard has Southern exposure with fully covered, 46' X 12' poured concrete deck. Perfect for the large or multi generational family. Book it today! (id:49269)
Royal LePage Triland Realty
328 Plane Tree Drive
London, Ontario
Location, Location, Location. Welcome to 328 Plane Tree Drive. This stunning two story family home has 4+1 bedrooms, three and a half bathrooms, two fireplaces, the potential for an in law suite in the basement. Bright eating area with patio doors to the back yard. Beautiful backyard, fully fenced. Fresh paint, main floor laundry, fantastic park and soccer fields with a two minute walk, and much more. Located close to Masonville Mall, University of Western Ontario and all convenient amenities. Don't miss the opportunity to own this spectacular one-of-a-kind home in North London. Masonville Public School, Lucas Secondary School, bus route, public transit. (id:49269)
Royal LePage Triland Realty
688 Westmount Hills Drive E
London, Ontario
Nestled high up in the prestigious Reservoir Park Estates, this spacious raised ranch is a true gem with luxurious potential. With over 2,500 sq. ft. of living space, this updated home boasts a prime location in a private, mature neighborhood on a dead-end street. The beauty of nature is just a short walk away at Springbank Park.The spacious living room features a cozy wood fireplace, perfect for chilly evenings. The dining area has patio doors that open up to a breathtaking backyard, allowing for seamless indoor-outdoor living. The stunning designer kitchen, completed in 2021, is a chef's dream with granite counters, top-of-the-line stainless steel appliances, and a Bosch induction range.The main floor includes three bedrooms, with an ensuite in the master, an updated main bath with a freestanding tub and walk-in glass shower. The fully finished lower level is filled with natural light from its huge windows and has the potential for an additional bedroom. A large workshop with interior access to the garage makes this the perfect space for any hobbyist.The home has been updated with Dashwood windows, a newer roof, garage, and entrance doors. The Carrier Furnace was replaced in 2019. An irrigation system has been installed, adding to the low-maintenance aspect of this home. The huge double garage and driveway that can accommodate up to eight vehicles add to the luxurious feel of this exceptional property. Huge Potential: This home offers an incredible opportunity to be converted into two separate units, making it a perfect mortgage helper or in-law suite. With a separate entrance and spacious lower level, the possibilities for additional rental income or multi-generational living are endless. This property has significant potential to increase in value and match the premium properties in the area. A great choice for families looking to settle in this prestigious neighborhood. (id:49269)
Century 21 First Canadian Corp
821 Queens Avenue
London, Ontario
Welcome to 821 Queens Avenue beautifully updated 1890s home nestled in the heart of Old East Village. Ideal for first-time buyers, investors, pet owners, or young and growing families, this charming property seamlessly blends historic character with modern updates, including vaulted ceilings that enhance space and light throughout. Recent renovations provide contemporary comfort while preserving its historic appeal: a remodeled bathroom, new flooring, and fresh paint completed in 2024; and a complete exterior refresh in 2020 featuring waterproofing, new eaves, and exterior paint. Set on a generous lot with a 200-foot backyard perfect for pets and children, the property offers valuable R3 zoning, opening up possibilities for a backyard retreat, adding a Bunkie, or developing additional units. With ample parking and extra front space, this home also presents an excellent opportunity for use as an Airbnb, capitalizing on the areas vibrant culture and attractions. Don't miss this unique chance to own a piece of Old East Village charm with room to grow. (id:49269)
Royal LePage Triland Realty
3132 County Rd 27 Road
Elizabethtown-Kitley, Ontario
This picturesque country home is a true gem, perfectly blending timeless charm with modern luxury. Nestled amongst towering oak trees, the property features stunning stone architecture that harks back to a bygone era, yet is complemented by extensive contemporary updates, ensuring the utmost in style and comfort. With 5 bedrooms and 2 bathrooms, this spacious beauty is an ideal retreat for those seeking a harmonious balance between historical character and modern convenience. A circular drive leads to a detached 2-car garage, offering ample parking and additional storage. The home is crowned by a durable metal roof and boasts updated vinyl windows that ensure both aesthetic appeal and energy efficiency. A professionally maintained inground pool provides a private oasis, perfect for enjoying the outdoors in comfort and style. As you approach, you'll be greeted by a covered porch that invites relaxation and offers a charming first impression as you enter through a solid wood door to a foyer with elegant staircase. The home maintains historical appeal with refinished original wood floors, trim and deep sill windows. These classic details are complemented by a formal dining room, custom eat-in kitchen with built in appliances for those who love to cook and entertain situated adjacent to a cozy family room complete with woodstove creating a warm and inviting atmosphere. Ultimate convenience with a main floor laundry; heated tile floors add a luxurious touch; propane furnace ensures year-round comfort; finished lower level space allows additional versatility with room to expand. For those who need to stay connected, Bell 5G internet ensures fast reliable service. This home has been meticulously maintained and thoughtfully designed. Its a perfect setting for relaxation and gatherings with family and friends, a treasured property that offers the best of both worlds. Lots more photos on virtual link. A private tour will surely reveal all the details that make it so special! (id:49269)
Homelife/dlk Real Estate Ltd

