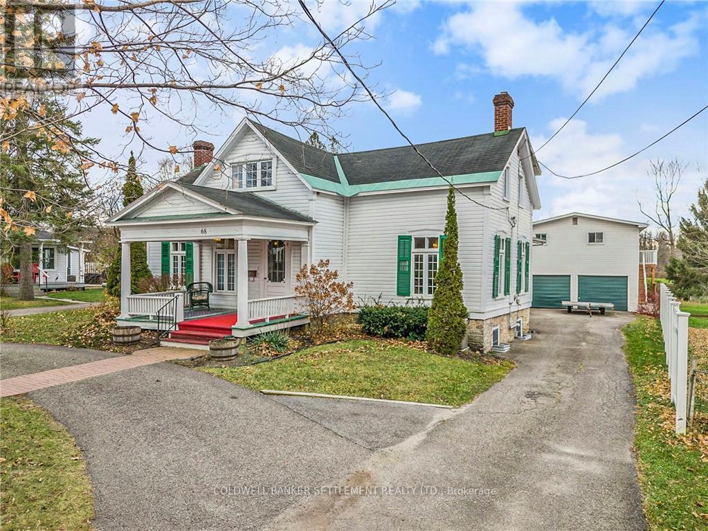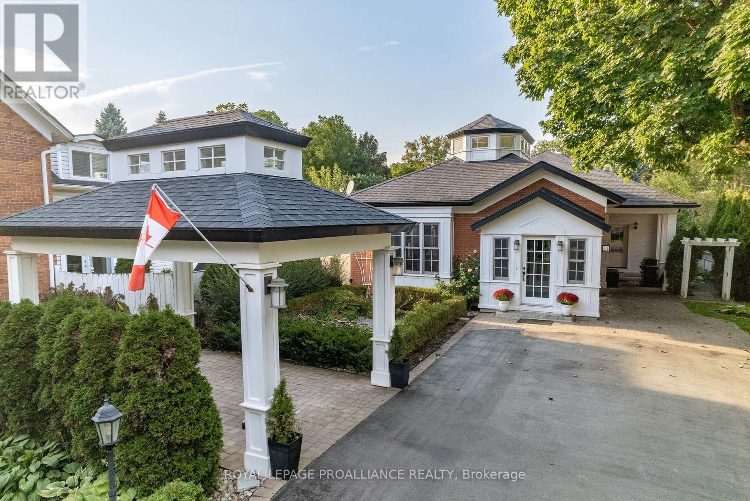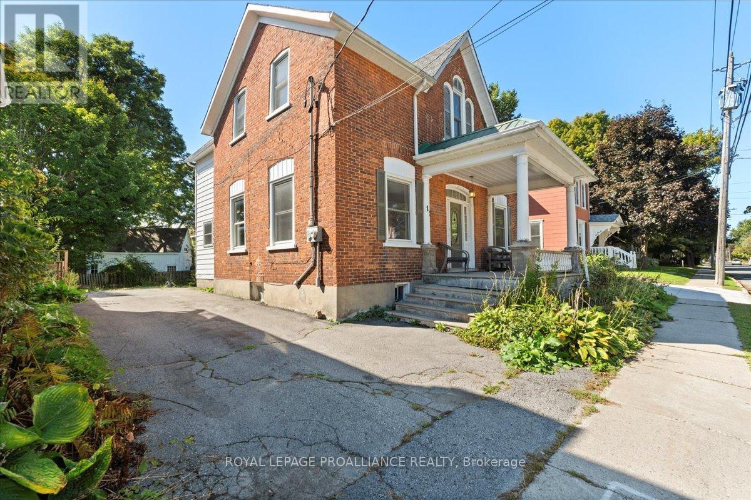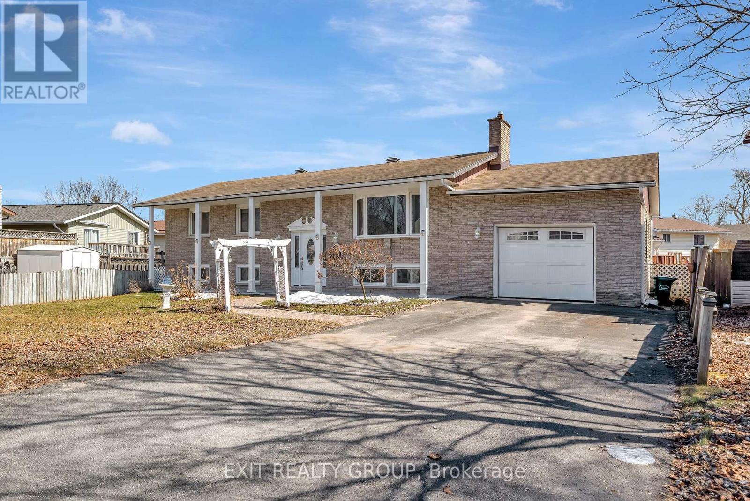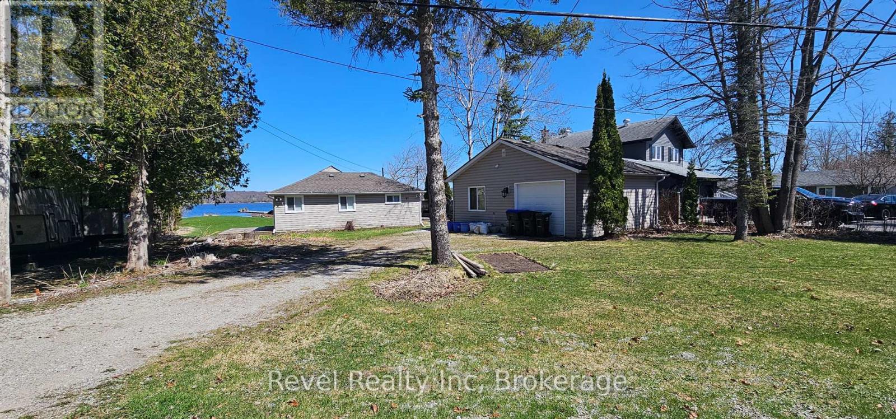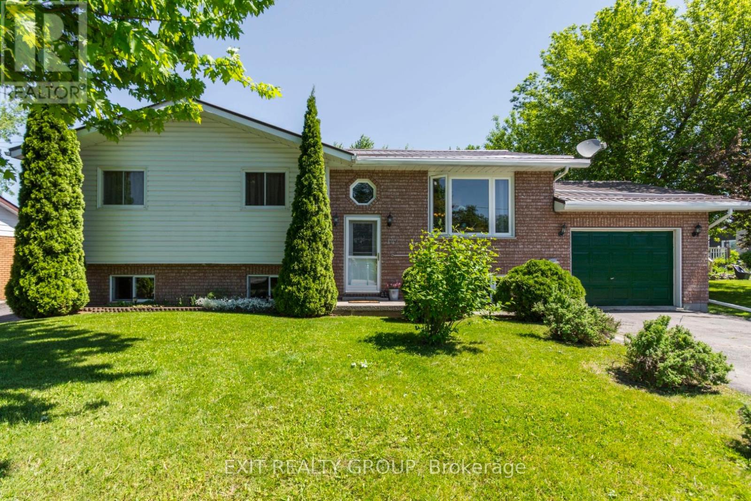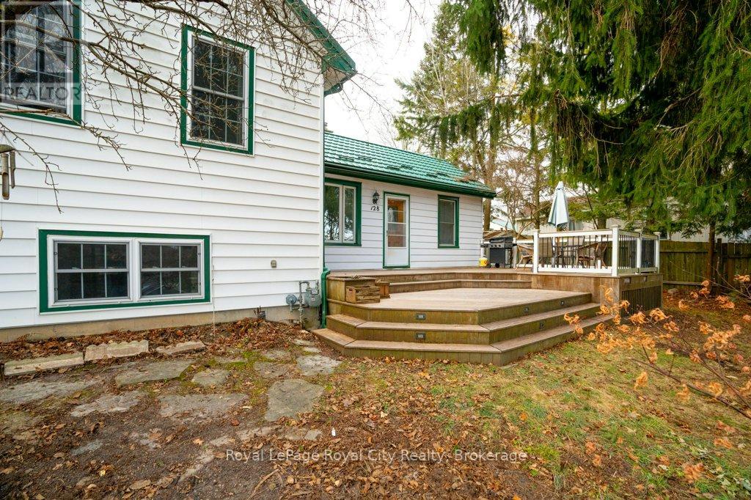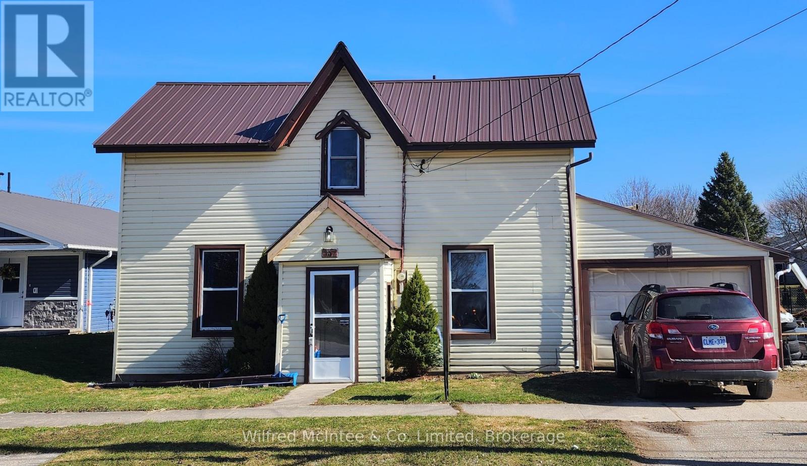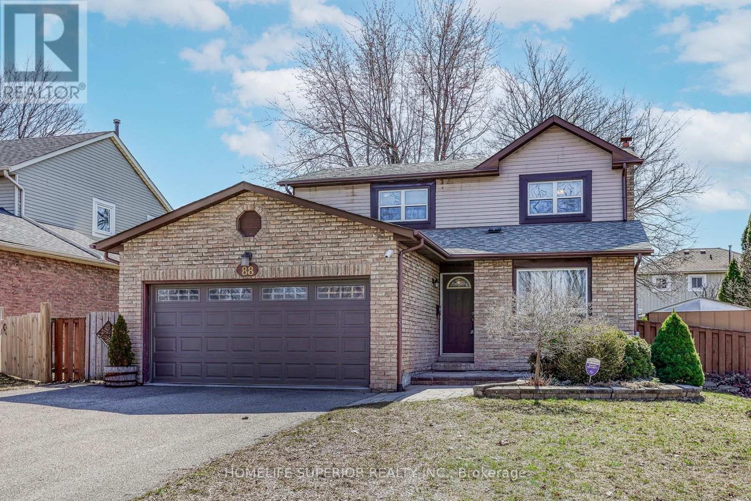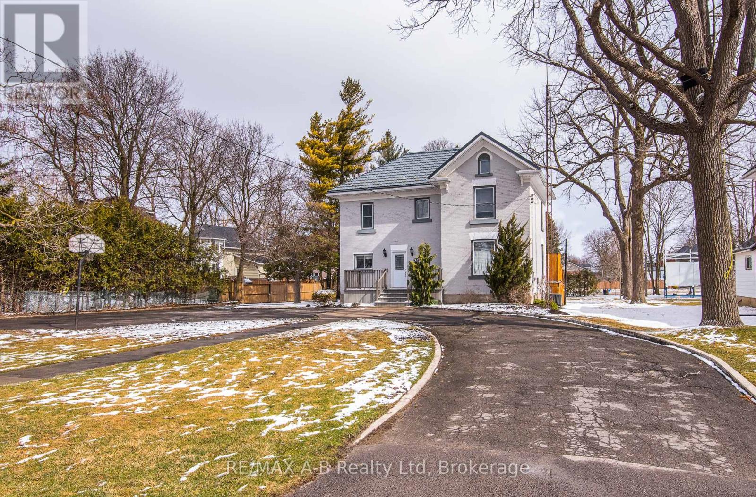2221 Crowder Road
Edwardsburgh/cardinal, Ontario
Welcome to 2221 Crowder Road, Spencerville, this beautiful home nestled on over 14 acres of scenic land. Offering the perfect blend of privacy, space, and modern convenience, this home is ideal for those looking to escape the city while staying within easy reach of Ottawa. The open-concept kitchen and dining area provide the perfect setting for family gatherings, while the sunroom offers breathtaking views of the surrounding landscape. The spacious primary suite includes a luxurious 5-piece ensuite, and two additional bedrooms on the main level ensure plenty of room for family or guests.The partially finished walk-out basement expands the living space. Step outside and enjoy the inground pool, ideal for summer relaxation, along with an attached two-car garage and massive detached workshop/garage for additional storage or hobby space. Location just off Hwy 44, this property offers both convenience and tranquility.Whether you're looking for a peaceful retreat, a hobby farm, or simply room to grow, this stunning property has it all. Schedule your private viewing today! (id:49269)
Modern Brock Group Realty
68 Wilson Street W
Perth, Ontario
This sun-filled, 1856 historic Perth home is centrally located within walking distance to public elementary & high school, shopping, hospital & the indoor swimming pool! A great family home & property with over 320 ft of depth providing plenty of room for gardening, entertaining & playing by all of the family! Are 5 bedrooms (could be 6), main floor family rm, large dining rm with original hardwood flrs & built-in hutches, updated kitchen, spacious living rm & main flr primary bedrm & 3 pc bath, loads of storage & in great condition, on your wish list? For an older house, it is nice to see all of the bedrooms have custom cabinets, drawers & closet space. Full basement on the back addition houses 2 finished rooms that, with a bit of sprucing up, could be utilized for additional bedroom or living space. Dont miss the double detached 22x34 garage with full loft space above complete with hydro & 8 ft ceiling, patio door & its own deck. How cool would this space be for in-law suite, studio, etc. Could be a wonderful multi-generational home as well!! (id:49269)
Coldwell Banker Settlement Realty
23 Main Street
Prince Edward County (Picton), Ontario
Sophisticated French country elegance in the heart of Picton. Experience the epitome of refined living with this stunning home, masterfully crafted by renowned builder Peter Sage. Nestled in picturesque Picton, this residence seamlessly blends historic charm with modern sophistication. The magnificent great room boasts an exquisite belvedere along contemporary design elements, including innovative sun tunnels that bathe the space in natural light. Rich pine flooring enhances the homes elegance. The heart of this home is its gourmet farmhouse kitchen, perfectly designed for those who love to entertain. The open layout makes it an ideal space for gatherings and celebrations. The large, tranquil primary suite features a relaxing ambiance with a stylish ensuite and large walk-in closet. The second bedroom mirrors the size of the primary bedroom and offers its own ensuite. The partially finished lower level is a wine enthusiast's dream, offering a dedicated wine cellar for showcasing your Prince Edward County selections. Additional features include versatile bedrooms, bathroom, a workshop for your creative projects and enough room to let your creative ideas finish the space. The exterior of the home is equally impressive, with tasteful landscaping and a charming pavilion/gazebo that echoes the homes design, creating a perfect spot for outdoor relaxation. This chic residence offers sophisticated elegance and modern comforts, all within close proximity to Picton's vibrant Main Street offering finedining, The Regent Theatre, and premier shopping. **EXTRAS** Belvedere, Pine Floors, Sun Tunnels, Gas F/P, Private Backyard w/Garden Shed Gazebo and Brick Patio, 2021- upgrade to MBR ensuite, 2022- backyard fence, gate, gazebo installed, 2023- painted exterior of house, 2024- rain barrel installed. (id:49269)
Royal LePage Proalliance Realty
15 Paul Street
Prince Edward County (Picton), Ontario
Welcome to this charming brick home, located in one of Picton's most sought-after neighbourhoods in the heart of Prince Edward County. This residence exudes character, featuring a blend of original elements and tasteful modern updates throughout. Large windows invite abundant natural light, illuminating the spacious living room with its high ceilings and cozy wood-burning fireplace. The combined kitchen and formal dining area make entertaining effortless. On the second floor, you'll find 4 bedrooms, including a generous primary suite, along with a 4-piece bath. The family room addition, complete with a gas fireplace, offers versatile potential it could be transformed into a rental space, business, studio, or in-law suite, featuring a separate entrance, kitchenette, and bathroom. Step outside to your private backyard and side deck, ideal for creating your own outdoor oasis. This home offers the perfect blend of comfort and convenience! (id:49269)
Royal LePage Proalliance Realty
27 - 9 Progress Avenue
Belleville (Belleville Ward), Ontario
With 3 bedrooms, 2.5 baths, and an attached garage, this condominium townhouse combines all the convenience of condo living with all the square footage of a large home. Walking through the front foyer we find a powder room on our left and garage access on our right. As we head into the home we find a split staircase, one half of which leads down to a fully finished rec room perfect for entertaining or movie night. Heading up we find a beautifully renovated kitchen filled with natural light, a breakfast bar, and stainless steel appliances. Patio doors lead from the kitchen onto your own private deck which would make the perfect spot to sip your morning coffee. Moving on, the main living room is bright and spacious with all new flooring, new baseboard and an accent wall. The large primary bedroom is complimented by a vaulted accent wall, automated blinds and a dedicated 4-piece ensuite bath. Just a few more steps up we find two more bedrooms and another 4 piece bath (this unit just keeps going and going!!!). Very rarely does this much house come on the market at this price point!!!! Book your showing today!!!!! Maintenance fees include grass, snow removal, doors, windows and landscaping. (id:49269)
RE/MAX Quinte Ltd.
22 Tanner Road
Trent Hills (Campbellford), Ontario
Welcome to 22 Tanner Road - A well maintained brick bungalow surrounded by the beauty of the Trent River. This bright, elevated home sits on a generous oversized lot with a fully fenced backyard big enough for a pool, hot tub, garden shed and lots of room to spare. Inside is just as spacious and brimming with potential! The sun-lit living room offers scenic views of the Trent Canal and connects to the kitchen and dining area; perfect for gathering and hosting. The dining room features two built-in pantries for extra storage and a bonus 2 pc powder room for convenience. A set of double doors lead out to the expansive covered back deck with views of Ferris Park. Main floor laundry and two large bedrooms complete the main floor with a Masters walk-through closet leading to a semi-en-suite 4 pc washroom. Downstairs offers a third large bedroom, a 3 pc washroom with extra laundry hook-ups, an extra storage room and root cellar, a spacious family room with walkout to the back yard and hot tub as well as access to the built-in insulated and heated garage/workshop. There have been lots of updates over the past few years including new roof 2016, new heat pump 2017, new windows 2018, new 200 AMP electrical panel 2019, new hot water tank (owned) 2020, new garage heater and insulation 2020, new hot tub 2023 and new vinyl flooring in 2024. This home is primed and ready to be customised and enjoyed by a new family, putting you steps away from scenic walking trails along the river and through Ferris Provincial Park, Ranney Gorge Suspension Bridge, playgrounds, and tennis courts as well as all the amenities and treasures of downtown Campbellford. Don't miss this opportunity to own a solid home in this scenic, highly sought-after community! (id:49269)
RE/MAX Rouge River Realty Ltd.
74 Salem Road
Stirling-Rawdon (Rawdon Ward), Ontario
Welcome to 74 Salem Road, a spacious family home nestled on 10 acres of private, tranquil land. This property offers plenty of room to grow, with a functional layout and endless possibilities to impart your personal style. The kitchen features an eat-in area and leads directly to the back deck, laundry room, and a convenient two-piece bathroom. The cozy family room with a wood stove provides a warm, inviting atmosphere and opens to the backyard and deck, perfect for enjoying outdoor living. Upstairs, you'll find three generously sized bedrooms, including a large bathroom with a beautiful tile shower. The full basement is fully finished with two additional bedrooms and a 3-piece bathroom, plus a walkout to the outside, offering even more space and convenience. Outside, the privacy of the expansive backyard is unparalleled, complete with a pond with an island a true retreat from the world. Plus, enjoy the benefits of Geothermal heating and cooling for year-round comfort. This property offers the perfect blend of privacy, comfort, and functionality an exceptional place to call home. Don't miss out on this opportunity at 74 Salem Road. (id:49269)
RE/MAX Quinte Ltd.
#2 - 529 Old Highway 2
Quinte West, Ontario
Attention seniors and first-time homeowners: Do not miss out on this move-in-ready home. Extensive renovations have been completed, and all new appliances are installed. The property is carpet-free and features a new kitchen and bathroom. Enjoy the covered back deck for barbecues and a shed for storing garden tools. The flower bed awaits your care and attention. The paved driveway accommodates three vehicles. The roof was re-shingled in 2022, and new windows have been installed throughout. The home is equipped with gas heating and central air conditioning. Park fees are low at $514.23, which includes lot fee and water/sewage. An additional charge of $50.00applies for new owners. (id:49269)
Exit Realty Group
37 Glenn Drive
Quinte West (Trenton Ward), Ontario
Step into this charming 4-bedroom, 2-bathroom bungalow with a 1.5-car garage, nestled in a wonderful neighborhood perfect for families and professionals alike. As you enter, a welcoming foyer leads to a stylish split staircase, offering easy access to both levels. The main floor boasts a bright and airy open concept living and dining area, ideal for gatherings. The kitchen features a versatile movable island, perfect for meal prep or casual dining. The spacious primary bedroom is complemented by two additional bedrooms and a luxurious 5-piece bath, complete with a his-and-hers sink for added convenience. The lower level offers incredible versatility, featuring a large recreation room with a cozy natural gas fireplace and a walkout to a covered porch, creating excellent in-law suite potential. An additional office, fourth bedroom, laundry room, and a full 4-piece bath complete this level, making it ideal for extended family or work-from-home needs. Outside, discover a fully fenced private backyard, perfect for pets, play, and outdoor entertaining. A shed provides extra storage for tools and hobbies. The garage is a handyman's dream, equipped with a workbench and racking for all your projects. Located in a fantastic community, this home offers comfort, convenience, and endless possibilities - don't miss out! (id:49269)
Exit Realty Group
19 - 73 Lywood Street
Belleville (Thurlow Ward), Ontario
Discover the perfect blend of comfort, convenience, and easy living in this rarely available ground-floor 2-bedroom condo. Whether you're a first-time buyer or looking to downsize, this home is move-in ready and offers everything you need. The spacious eat-in kitchen provides ample cupboard and counter space, with two appliances included. A bright and open living and dining area creates a welcoming space for family dinners and entertaining. Step outside to your private patio or terrace, where you can relax and enjoy the fresh air. This condo also features the convenience of in-suite laundry and a utility room. Two parking spaces, one for you and one for your guest, are located close to your front door. Just a few steps away, the community in-ground pool offers a perfect retreat on warm days. Located in a quiet, well-maintained complex, this home provides easy access to shopping, dining, and all essential amenities. With the ease of single-level living and a peaceful setting, this is an excellent opportunity for those seeking a low-maintenance and comfortable lifestyle. Schedule your viewing today! (id:49269)
RE/MAX Quinte Ltd.
18 Athabaska Drive
Belleville (Thurlow Ward), Ontario
Immaculate bungalow new subdivision 1716 sq. ft. This gorgeous 3 bedroom, 2 bathroom bungalow offers over 1700 sq ft of stylish living space with a spacious main level featuring 9ft ceilings. The open concept design highlights pristine hardwood floors throughout, exception 2 carpeted bedrooms. main floor primary bedroom with upgraded hardwood. The beautifully designed Great Room boasts a stunning TV/Fireplace package perfect for viewing and cozy nights in. The main floor includes a versatile den, ideal for a home office, and a convenient laundry room with entrance from the garage. With approximately 30k + in upgrades and improvements from the base Silverwood model, this home is filled with modern touches including upgraded sink in kitchen, faucets and quartz countertops in kitchen, en-suite and main bath. Additional features include a fully bricked exterior, paved drive, partially fenced yard, offering privacy and curb appeal. Situated close to schools, hospital, CFB Trenton and 401 for the commuter. This home comes complete with newer high end appliances and balance of 7 year New Home Warranty. Move in ready and shows fantastic....don't miss this opportunity. (id:49269)
Royal LePage Proalliance Realty
105 County Road 12
Greater Napanee, Ontario
Nestled on a picturesque 1.38-acre lot, this solid brick bungalow is the ideal blend of rural tranquility and modern convenience. Boasting 3 bedrooms, including a primary suite with its own ensuite, and a 4-piece main bath, this home is designed with both comfort and functionality in mind. The finished lower level is a standout feature, offering its own kitchen, bathroom, storage space, and a separate entrance perfect for an in-law suite or rental potential. Thoughtful updates, such as a new front door and windows (approximately 7 years old), add to the home's appeal, while main floor laundry ensures everyday convenience. Outside, a 2.5-car garage and expansive driveway provide ample parking, making this property ideal for hosting family and friends. Located just minutes from Napanee, Kingston, and Belleville, you'll enjoy easy access to all the amenities you need, all while savouring the peace of country living. Don't miss the opportunity to make this charming property your own. Schedule your private viewing today! (id:49269)
Exit Realty Group
201 - 50 Mill Street N
Port Hope, Ontario
Excellent 2 Bedroom 2 Bath Condo Located In Downtown Port Hope Beside The Ganaraska River. Bright Open Concept Layout, Unit Has Been Freshly Painted And Cleaned. Features A Great Room With Walkout To Large Balcony, Primary Bedroom With 4Pc Ensuite, Den, Updated On Demand Water Heater (2022) And More. Unit Has Underground Parking For 2 Vehicles ( Tandem ) And A Storage Locker. All Measurements Are Approximate. Parties To Acknowledge Port Hope Area Initiative. (id:49269)
Royal Service Real Estate Inc.
1400 Harold Road
Stirling-Rawdon (Rawdon Ward), Ontario
Craving privacy and rural bliss? Turn the key to your next custom built dream home. Newly constructed and built with pride by Voskamp Contracting Ltd. Quick closing easily accommodated. Offering approx 1794 sq ft on main level situated on 1.36 acres. Covered front porch leads to spacious foyer. Mindfully designed to entertain and for family function with open concept living. Great room showcases stunning feature wall complete with fireplace surrounded by floating shelves, enhanced with vaulted ceiling with potlights. Dining area with access to elevated 16' x 12' covered deck with pastoral views. Show-stopping kitchen with oversized island, finished pantry, abundance of cabinets all with quartz counters. Primary bedroom in its own wing with walk-in closet, 3pc ensuite. 2 additional bedrooms, one with walk-in closet, 4-pc bath, main floor laundry. Lower level with interior additional entry from oversized 28' x 23' double car garage is waiting for your finishes. Potential for in-law suite is an easy consideration. Efficient and economical heating with upgraded insulation. Tarion warranty. Superior quality. Centrally located between Campbellford (14 min) & Stirling (16 min). (id:49269)
RE/MAX Quinte Ltd.
1414 Harold Road
Stirling-Rawdon (Rawdon Ward), Ontario
Your dream home awaits at 1414 Harold Rd. This newly constructed 3 bedroom, 2 bath custom designed home offers approx 1799 sq ft and is designed to impress! Superior quality throughout. Covered front porch enters into spacious foyer. Oversized great room gives rustic chic character features fireplace surrounded in stone, crafted beam mantle with shiplap to vaulted ceiling. Stunning kitchen is thoughtfully designed with an abundance of cabinets, under mounted stainless steel sink, completed pantry, the island everyone desires, all with quartz counters. Dining area with patio access to 20' x 9'10" covered porch giving elevated views of rear yard. Primary bedroom with coffered ceiling, walk-in closet and gorgeous 3pc ensuite with shower, tiled walls, glass doors. Two additional bedrooms and 4pc bathroom. Completing the main level is the ultimate laundry/mudroom to keep everyone organized. Triple car 30'x20' garage with inside entry to main and lower levels. Lower level awaits your finishes, in-law suite easily accommodated. Efficient and economical heating with upgraded insulation. Tarion warranty. Central location between Campbellford (14 min) & Stirling (16 min). Each town has many amenities to offer. (id:49269)
RE/MAX Quinte Ltd.
391 Thomas Street
Deseronto (Deseronto (Town)), Ontario
Nestled in the heart of Deseronto, 391 Thomas St is a charming 3 bedroom, 2 bathroom residence that embodies the true spirit of family living. This captivating property masterfully blends comfort, functionality, and relaxation, creating a warm & inviting atmosphere perfect for making memories. The sun-drenched main living areas are complemented by a cozy woodstove, ideal for chilly winter nights. A spacious office and functional mudroom provide the perfect setting for remote work or welcoming guests to your potential home office. Outdoor enthusiasts will adore the expansive fenced-in backyard, complete with a recently* built deck perfect for alfresco dining or stargazing from the hot tub. A wired workshop offers a dedicated space for hobbyists and DIY enthusiasts to pursue their passions. Don't miss this rare opportunity to own a piece of Deseronto's charm. Make 391 Thomas St your dream home and start creating unforgettable memories with your loved ones! (id:49269)
Exit Realty Group
49 Tessa Boulevard
Belleville, Ontario
This stunning bungalow checks all the boxes! Featuring 3+2 bedrooms, 2+1 full bathrooms, a double-car garage, and a fully finished basement, this home offers modern comfort and functional living.The open-concept kitchen is a showstopper, boasting gorgeous quartz countertops, a spacious island, and a seamless flow into the dining and living areas perfect for everyday living and entertaining. Step outside to the East-facing deck, complete with stairs leading to your private backyard, an ideal spot to enjoy your morning coffee or unwind in the evening.The primary suite offers a walk-in closet and private ensuite, while two additional main-floor bedrooms share a full bath. Laundry is currently in the basement, but main-floor hookups are available for added convenience.Downstairs, the sprawling rec room provides endless possibilities, complemented by two more bedrooms, a 4-piece bath, and ample storage. A roughed-in wet bar is ready for your personal touch, making it the ultimate entertaining space.Located in a great neighbourhood, this home is move-in ready with flexible closing available. (id:49269)
Royal LePage Proalliance Realty
97 Maskinonge Road
Tay, Ontario
Waterfront Living on Georgian Bay! This renovated 3-bedroom, 1-bathroom bungalow offers just over 100 feet of prime waterfront on Georgian Bay. Whether you're looking for a year-round home or a seasonal retreat, this low-maintenance property lets you enjoy waterfront living without the hassle. Inside, the open-concept living space is bright and inviting, with windows that showcase stunning eastern exposure, perfect for catching breathtaking sunrises over the bay. The updated kitchen is stylish and functional, while the cozy living area provides a welcoming space to relax after a day on the water. With high-speed internet, you can stay connected while embracing the cottage lifestyle. Step outside to enjoy boating, swimming, kayaking, and fishing right from your private dock. In the winter, cozy up as snow falls outside or hop on your snowmobile and hit the trails. An oversized garage / workshop provides great storage for all your seasonal toys. Located just minutes from Highway 400, this property offers quick access to amenities while being a gateway to the 30,000 Islands of Georgian Bay. Whether you're a nature lover, a weekend adventurer, or looking for a tranquil escape, this waterfront gem has it all. Don't miss your chance to own a slice of paradise! (id:49269)
Revel Realty Inc
147 Baldwin Street
Brighton, Ontario
Popular 4 bed 3 bath raised bungalow in Brighton. Steps to harbour and boat launch. In-law suite with second kitchen in lower lever. Backs onto conservation area and Presqu'ile Bay. Oversized deck for entertaining and bird watching. Quiet neighbourhood but close to everything. Won't last. (id:49269)
Exit Realty Group
128 Dufferin Street
Guelph (Exhibition Park), Ontario
Discover the perfect blend of old-world charm and modern convenience in this beautifully maintained four-bedroom home. Thoughtfully designed for comfort and functionality, the primary suite features an ensuite bathroom with luxurious in-floor heating. The chefs kitchen, equipped with stainless steel appliances, seamlessly flows into the dining, perfect for entertaining. Additional highlights include a practical mudroom, main floor laundry, a durable steel roof, and ample parking. The basement offers a separate entrance, in-floor heating, and a two-piece bathroom, making it an ideal bonus space for a fifth bedroom, additional living area, home office, or even a private practice. The unique side-split layout also presents the exciting potential to convert the home into a duplex, offering excellent investment opportunities. A rare feature for a home of this era, the expansive utility room provides ample storage to enhance functionality. Outside, enjoy a serene backyard oasis with a spacious deck, perennial fruit trees, and a cozy fire pit, creating a tranquil, cottage-like ambiance. With a lot depth of 165 feet and access from both the front and back, there's potential for an additional dwelling or even a severance opportunity.This home is a must-see to truly appreciate its character, charm, and incredible potential. Schedule your private viewing today! (id:49269)
Royal LePage Royal City Realty
103 - 145 Farley Avenue
Belleville (Belleville Ward), Ontario
The Trillium Grande!! This stunning condominium offering 1527 sq ft of living space on the main level PLUS an additional 1440 sq ft in lower level with walk out!! Enter into the open concept main level with wide plank vinyl flooring into the functional kitchen with white cabinetry and island with breakfast bar. The bright living room has a large window overlooking the private patio. The main level also features 2 bright, spacious bedrooms and 2 baths, including the spacious primary suite with ensuite bath and walk in closet. Even more space on the lower level with a Rec room (currently being used as a bedroom) with walk out, 3 piece bath, hobby room or office and tons of storage. Unfinished area could be finished for more living space. Unit also includes 2 parking spots, very well maintained and secure building, with beautiful gardens and offering an exercise and party room. (id:49269)
Royal LePage Proalliance Realty
587 Gough Street
Huron-Kinloss (Lucknow), Ontario
Welcome to an exceptional opportunity to own a spacious and updated 4+ bedroom, 2-bathroom residence in the heart of Lucknow, Ontarioa property that blends modern comfort, ample living space, and timeless small-town charm. Nestled on a substantial lot within a family-friendly neighborhood, this home is a haven for those seeking both space and convenience. Freshly installed flooring flows throughout the interior, complemented by a recently upgraded forced-air natural gas furnace and central air conditioning. A brand-new metal roof, crowns this home with durability and aesthetic appeal. The attached garage provides added functionality, while the, fully fenced backyard creates a private and secure retreat. The propertys location is a standout feature, offering a short, leisurely walk to the banks of the scenic Nine Mile River, where trails and lush natural beauty invite exploration and relaxation. Lucknow itself is a gem of South Bruce County, celebrated for its welcoming, tight-knit community and authentic small-town allure. The town is home to a vibrant local culture, exemplified by events like the annual Lucknow Music in the Fields festival, which draws visitors from near and far. Everyday conveniences abound, with charming local shops, and essential services all within easy reach, fostering a lifestyle that balances rural peace with modern accessibility. Beyond the towns borders, this home offers enviable proximity to some of Southwestern Ontarios most treasured destinations. A brief drive west brings you to the breathtaking shores of Lake Huron, where legendary sunsets create an idyllic backdrop for recreation or reflection. Whether its swimming, boating, or simply unwinding by the water, Lake Hurons allure is just 20 minutes away. The coastal hubs of Kincardine and Goderich offer their own unique blends of historic charm, vibrant waterfronts, and urban amenities. This residence embodies the best of South Bruce County living (id:49269)
Wilfred Mcintee & Co. Limited
88 Vanessa Place
Whitby (Blue Grass Meadows), Ontario
Welcome to this beautiful 3+1 bedroom, 3 bath home with an Electric Vehicle Charger nestled in the Blue Water Acres neighborhood of Whitby. Offering an ideal combination of space, comfort, and functionality, this property is perfect for growing families, professionals, and those seeking a peaceful retreat just moments from shopping, transit, schools, parks and everything you will need. Step inside to discover a bright, spacious layout with plenty of natural light, creating an inviting atmosphere throughout. The main floor features spacious living and dining areas that flow effortlessly into the kitchen, equipped with modern appliances and ample storage space. The seperate formal Dining room is located just off of the kitchen with plenty of room for family gatherings. A bonus feature is the stunning sunroom addition, where you can relax and enjoy your morning coffee or unwind after a busy day while taking in the peaceful backyard views. Upstairs, you'll find three generously sized bedrooms, including a primary suite complete with a private en-suite bathroom and 2 seperate closets (one a walk in). The additional 4th bedroom in the finished basement is ideal for guests, a home office, or a home gym. The finished basement provides even more functional space for whatever your needs may be, whether it's extra storage, a media room, music room or playroom for the kids or teens to hang out .Outside, the backyard greats gardening, enjoying the tranquility of the surroundings or putting your personal stamp on. As an added bonus, the property is equipped with an electric vehicle charger, making it the perfect fit for todays eco-conscious homeowners.The property is ideally located near parks, schools, and all the amenities that Whitby has to offer. Don't miss out on this incredible opportunity to make this house your home in one of Whitbys most desirable neighborhoods. Schedule a showing today! (id:49269)
Homelife Superior Realty Inc.
22 Mill Street E
Perth East (Milverton), Ontario
With commanding curb appeal and a great street presence, there are so many reasons to love 22 Mill Street E. Check out our TOP 6 reasons to call this house "home". #6 Location: Situated on a super-sized lot that features a circular drive and EV charging. The proximity to schools, public library, playground and downtown make it the perfect family home. #5 Layout: The spacious main floor plan includes a kitchen with an abundance of solid wood cabinetry and an island, an adjoining dining room and a massive 25.5' x 23.1'' living/sitting room combination that boasts gleaming hardwood floors and a tasteful accent wall. The rear addition features windows that stream light and a cozy wood-burning fireplace. And let's not forget the 3-piece bath with laundry for main floor convenience. #4 Private space: The gracious second floor's 3 chic bedrooms all feature fabulous closet space. The main bath is stylish as well with a tin backsplash and offers an ingenious electrical bonus (ask your Realtor!) #3 The basement: It boasts a wonderful rec room with above-grade windows and toasty in-floor heat. #2 The lot: You can access the side and backyard via a side door or patio doors that lead to your large deck with privacy screens and underneath storage. Or move your entertaining to the large, circular fire pit screened by trees. You and your family will not be at a loss for space inside or out! #1: Old world charm matched with today's conveniences and elegant décor. You have to agree, it's "Magnificence on Mill"! (id:49269)
RE/MAX A-B Realty Ltd


