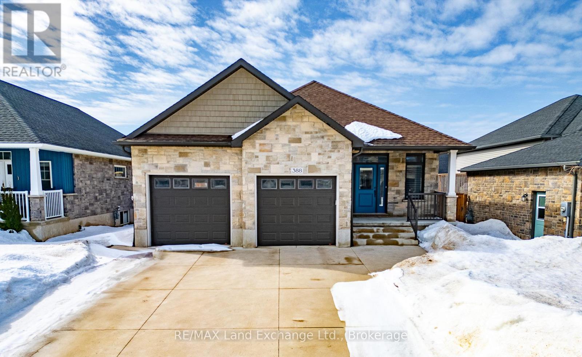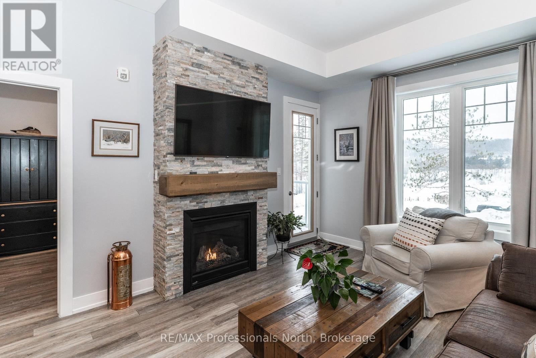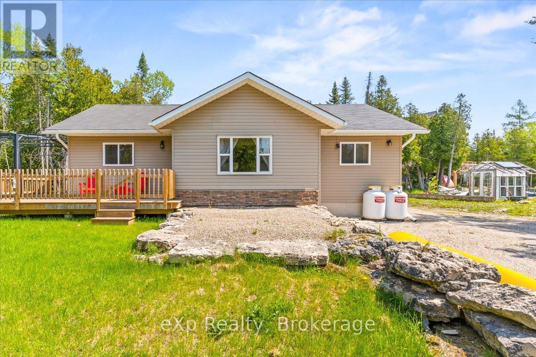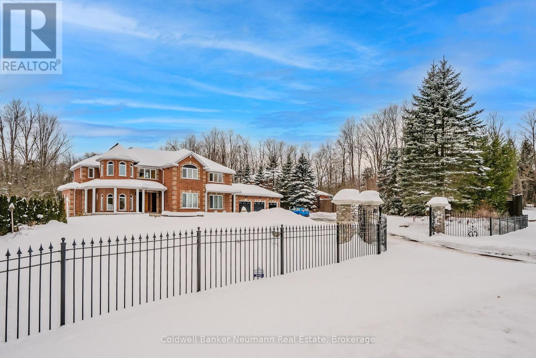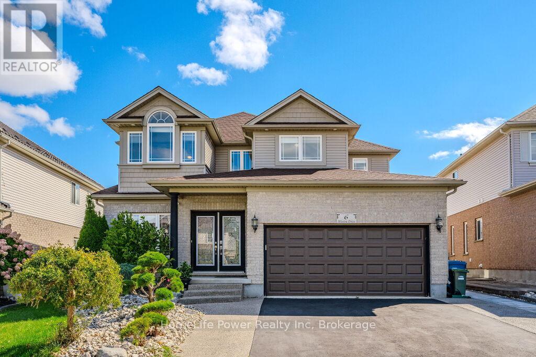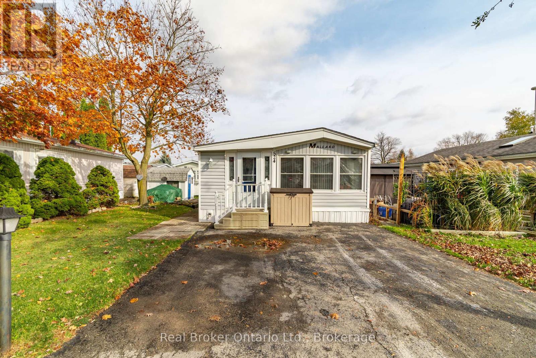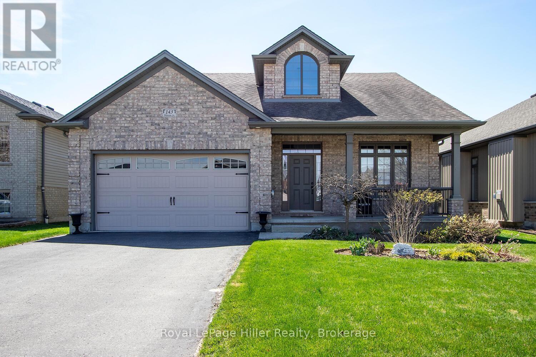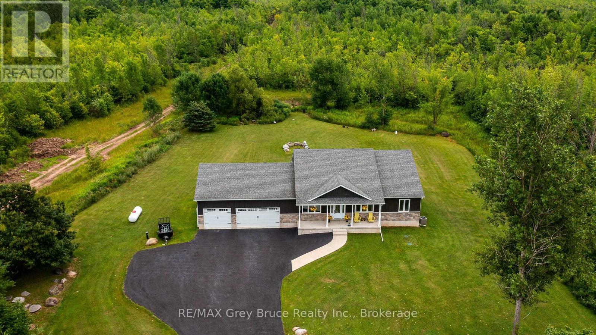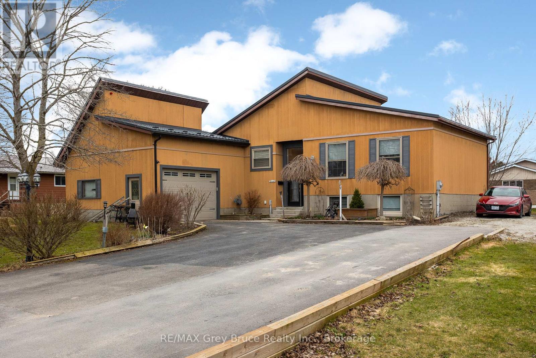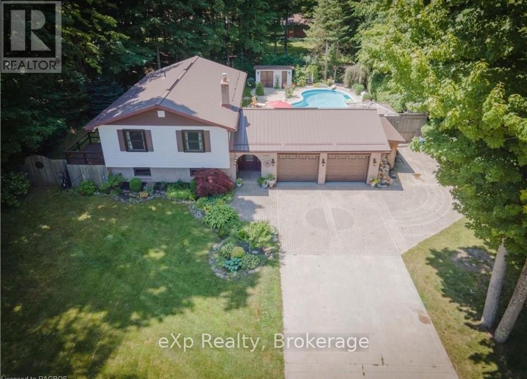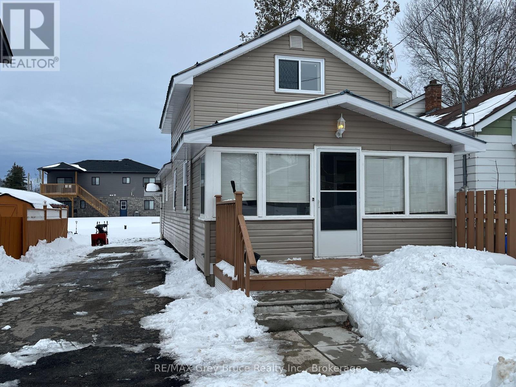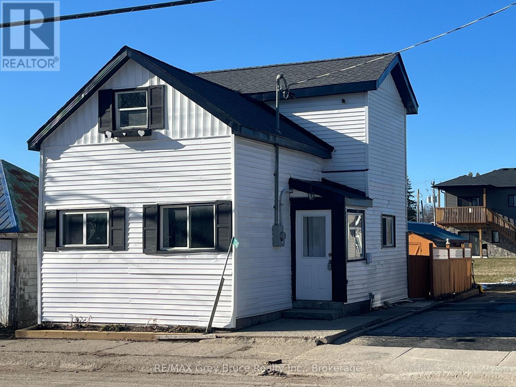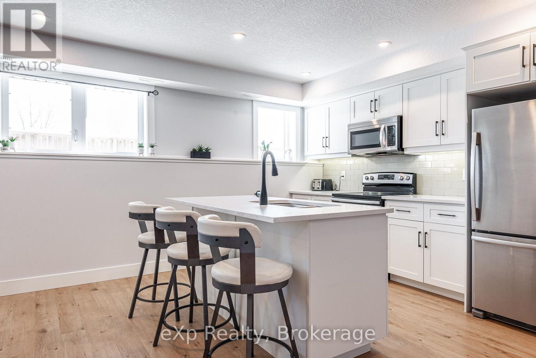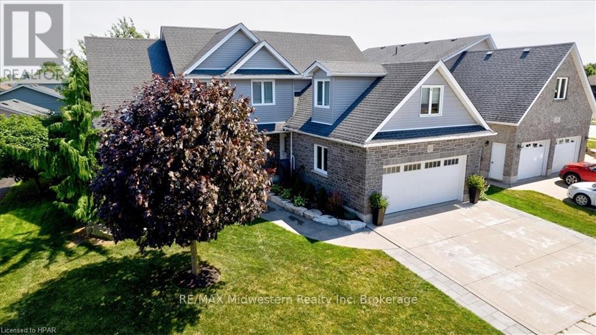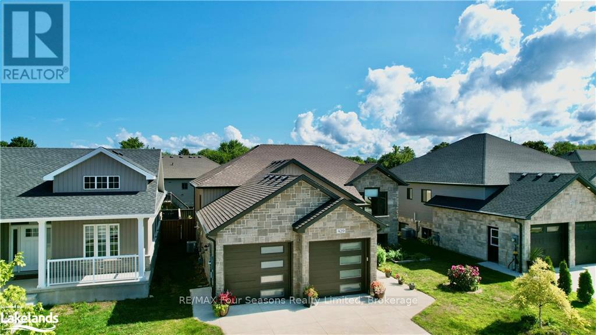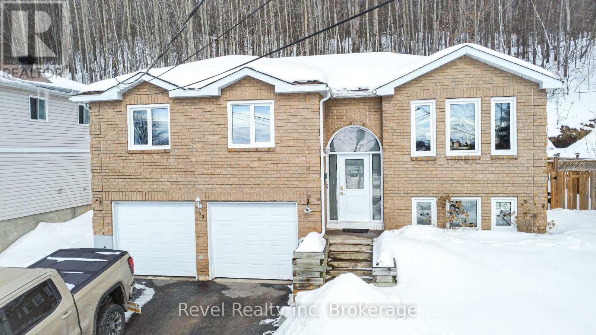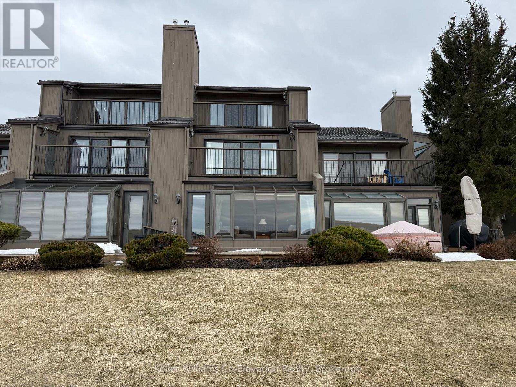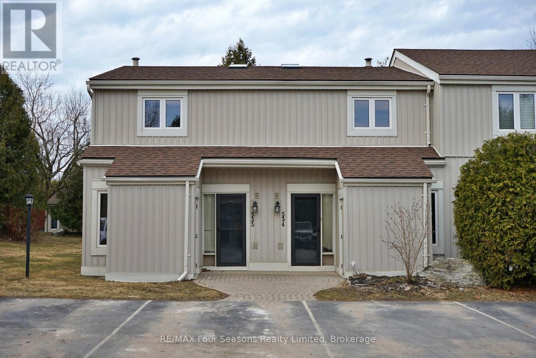19 Peel Street W
Mapleton, Ontario
Incredible opportunity in the Hamlet of Alma. This solid built 3 bedroom bungalow features a cozy kitchen, living room, dining room and 4 piece bath. The mature, 1 acre plus property also has a detached garage and barn on the west side of the property. The property stretches back to Alexander St, West to Church St and East to Queen St. (id:49269)
Keller Williams Home Group Realty
388 Northport Drive
Saugeen Shores, Ontario
This 5 year old brick bungalow at 388 Northport Drive in Port Elgin is suitable for all ages. The family and pet friendly backyard is fully fenced, and features both a large patio and good size deck; under the deck is concreted for extra storage. The location is perfect; just a short walk to Northport Elementary, shopping and the beach. There is 1445 square feet on the main floor and a further 1445 finished sqft in the basement. The main floor features an open concept living room, dining room and kitchen with 9ft patio doors that lead to the backyard; with sunny southern exposure. The primary bedroom features a 3pc ensuite and large walk-in closet; a second bedroom, full bath and laundry complete the main floor. The basement is bright with plenty of natural light and features a family room with gas fireplace, 2 bedrooms, full bath, den / gym, storage room and utility room. Additional bonus features include 9 ft ceilings on the main floor, oversized garage, hardwood and ceramic throughout the main floor, 6 appliances, central air, Quartz kitchen counter tops, tiled backsplash, rough for a future hot tub / swim spa, California shutters, heated floors in the ensuite and basement bathrooms, hardwood staircase to the basement and more (id:49269)
RE/MAX Land Exchange Ltd.
102 - 25 Pen Lake Point Road
Huntsville (Chaffey), Ontario
Luxury 2-Bed, 2-Bath Condo at World-Renowned Deerhurst Resort. Experience the ultimate resort lifestyle in this stunning ground-floor 2-bedroom, 2-bathroom unit. Boasting 10-foot ceilings, cozy gas fireplace, in-suite laundry and two walkouts to a private balcony, this unit offers both comfort and sophistication. This unit has never been in the rental program; it is in excellent condition & No HST. Comes fully furnished. Move-in ready. Enjoy full access to all resort amenities, including pools, fitness facilities, and more PLUS exclusive owner discounts at on-site restaurants, spa, and golf. Don't miss this rare opportunity to own a piece of Muskoka! Whether you're looking for a private getaway or a savvy investment, this unit is a perfect choice. (id:49269)
RE/MAX Professionals North
19 Murray Avenue
Northern Bruce Peninsula, Ontario
Newer BUNGALOW situated in Hardwick Cove, nestled just south of Stokes Bay. This custom-built dwelling boasts engineered wood flooring, drywalled interiors with wooden ceilings, and a spacious ensuite complete with a walk-in closet in the master bedroom. The property features a generous pantry adjacent to the kitchen, a new propane furnace, as well as appliances. This home offers ample outdoor living spaces, comprising an 8x8 and 8x20 wrap-around deck, along with a separate deck at the rear, all complemented by a fenced back yard. Conveniently positioned midway along the Bruce Peninsula, the location provides swift access to renowned attractions such as Tobermory and the Grotto, Lions Head, Wiarton for shopping, and Sauble Beach. Residents can enjoy proximity to public sandy beaches, with the inviting shores of Hardwick Cove or the sandy shores of Miles Bay lies within easy distance. This residential gem embodies a harmonious blend of modern comfort and natural beauty, offering a serene retreat in a coveted peninsula setting. (id:49269)
Exp Realty
32 Forest Ridge Road
Erin, Ontario
Custom solid brick built, net-zero home offering luxury, comfort, and convenience on a sprawling 3-acre lot. A long driveway leads to the triple car garage and wraparound covered porch. Inside, discover a bright, spacious home with soaring ceilings, 4 bedrooms, 4 bathrooms, and a wonderful layout. Elegant finishes include new floors upstairs, baseboard trim, and wainscoting, adding sophistication to the interior. Two gas fireplaces, a fully finished basement with theater room, games room, rec room, and gym enhance the appeal. There is a massive screened in covered deck for ultimate outside living with Trex composite decking. The exterior offers a private, resort-like setting with a sparkling fiberglass in-ground pool and electric cover for effortless maintenance. Gather with friends and family around the wood-burning fireplace, which also doubles as a pool heater, creating the perfect ambiance for alfresco dining or a cozy night under the stars. The expansive outdoor space includes a natural gas BBQ area, an outdoor movie projector setup, a bar, and a spacious cabana equipped with a compost toilet and changing roomideal for hosting unforgettable gatherings. The meticulously landscaped grounds are fed by a natural spring, offering three water hydrants throughout the backyard, making it easy to maintain lush gardens or even create a winter ice rink. For the gardening enthusiast, the flower beds are equipped with an irrigation system sourced from the natural water spring. Recent upgrades and top-of-the-line features include triple-glazed windows (2022) and new doors (2023), ensuring comfort and energy efficiency. The high-efficiency furnace and heat pump (2024) and commercial grade hot water heater (2023), maintain a comfortable climate year-round, with next to no monthly costs. Situated on a quiet, private court, yet conveniently located near all necessary amenities. Too many features to simply list here, it truly must be seen to be appreciated! (id:49269)
Coldwell Banker Neumann Real Estate
6 Westra Drive
Guelph (Willow West/sugarbush/west Acres), Ontario
This beautiful family home offers an abundance of space, both inside and out. The charming glass double-door entry floods the foyer with natural light, creating a warm and inviting first impression. Inside, the principal rooms are generously sized, featuring rich ash wood flooring and neutral ceramic tiles for a timeless look. The thoughtfully designed layout includes a main-floor office, a laundry room, and an elegant curving staircase. The dining room boasts stylish tray ceilings, while the spacious family room overlooks the expansive backyard with a pool. The kitchen is a chefs dream, complete with a walk-in pantry, granite countertops, a center island with bar seating, maple cabinetry, and plenty of space for a family dining area. Upstairs, double doors lead into the luxurious master suite, which features a sitting area, a walk-in closet and a bright, spacious ensuite. Three additional bedrooms complete the second level, one of which includes its own walk-in closet.The basement has been partially finished, offering a bedroom, three additional rooms, and a 3-piece bathroom ideal for extended family or extra living space.The backyard is a private oasis with endless possibilities for all ages. Enjoy the two-level deck, take a swim in the pool, or relax in the gazebo. There's also a playhouse for the little ones and plenty of open space to run and play. Significant updates in the past five years include: Two renovated second-floor bathrooms (in 2023); Extensive front and backyard upgrades (in 2023, over $100,000 invested); Partially finished basement (in 2019); New shingle roof (in 2019); New gas furnace (in 2019); Owned hot water heater (in 2019); All hardwood flooring on the second level (in 2019). This home has everything your family needs. Come and see it for yourself! (id:49269)
Homelife Power Realty Inc
524 Poplar Place
Centre Wellington, Ontario
Nestled in the all-season section of Maple Leaf Acres Park, this cozy 2-bedroom, 1-bathroom residence offers a peaceful lifestyle with year-round park amenities. Step inside to find a welcoming living area with a beautiful fireplace and a kitchen updated with fresh flooring in 2024, pairing beautifully with recent flooring throughout the home (last 5 years) to create a modern yet inviting ambiance. The bathroom features a lovely skylight, filling the space with natural light and enhancing your daily routine. Both bedrooms provide comfort and tranquility, with thoughtful details like bright windows (replaced within the last 10 years) and ample closet space. Outside, the property includes a versatile shed equipped with hydro, ideal for storage or a workspace. Enjoy year-round efficiency with rental propane tanks, with the sellers 2023 propane costs totaling $1,260. The homes 2014 roof and additional features, such as a remote-controlled fireplace, reflect careful upkeep and comfort. Maple Leaf Acres offers two recreational centers, an outdoor swimming pool, a gated playground, and a sports field. Residents enjoy access to an indoor pool, hot tub, baseball diamond, and a take-out restaurant. The park provides lovely walking trails, a community garden, and even a boat launch onto Belwood Lake. Electric golf carts are permitted, making it easy to explore the grounds. Roads and common areas are maintained year-round, with active participation in local recycling programs. Surrounded by a close-knit community, this property offers easy access to the park's extensive amenities perfect for relaxed, all-season living. (id:49269)
Real Broker Ontario Ltd.
143 Watson Street
Lucan Biddulph (Lucan), Ontario
Welcome to 143 Watson Street, Lucan! This beautiful 1.5 storey home is located on a quiet street on the edge of town. Features of this well maintained home include: high ceilings; granite countertops; crown molding accents; main floor laundry; gas fireplace; primary w/ensuite and walk-in closet; partially finished basement includes a bedroom, office and a 4-piece bathroom. Well suited for multi generational or extended family living. Call your Realtor to schedule your showing today! (id:49269)
Royal LePage Hiller Realty
350297 Concession A N
Meaford, Ontario
Discover your dream home nestled on a 1.8-acre lot, just 15 minutes from Owen Sound. This stunning 4-bedroom, 2.5-bathroom residence, built in 2018, seamlessly blends modern comforts with the tranquility of nature, making it the perfect haven for families and outdoor enthusiasts alike. As you step inside, you'll be greeted by a bright and open floor plan that effortlessly connects the kitchen, dining room and living room. The contemporary kitchen is a chef's delight, equipped with stainless steel appliances, sleek countertops, and ample cabinetry, perfect for meal prep and entertaining. The home boasts four bedrooms, including a primary bedroom complete with a walk in closet and ensuite bathroom. The additional bedrooms are versatile, perfect for guests, children, or even a home office. Step outside to your expansive backyard, where endless possibilities await. With plenty of space for gardening, outdoor activities, or simply relaxing under the stars, this property offers a serene escape from the hustle and bustle of daily life. The surrounding trees and natural beauty create a peaceful atmosphere, ideal for unwinding after a long day. Convenience is key, with Owen Sound just a short drive away. Enjoy easy access to local shops, restaurants, and recreational opportunities, including hiking trails, parks, and waterfront activities. This location strikes the perfect balance between rural charm and urban accessibility. Additional features of this exceptional home include a three-car garage, energy-efficient systems, and a welcoming front porch where you can sip your morning coffee or enjoy the beautiful sunsets over Georgian Bay. Don't miss the opportunity to own this well-maintained home in a picturesque setting. Whether you're looking to raise a family, retire in comfort, or simply escape to nature, this property is ready to welcome you. (id:49269)
RE/MAX Grey Bruce Realty Inc.
384 Urstadt Street
Georgian Bluffs, Ontario
Welcome to this stunning contemporary bungalow nestled in the highly coveted area of Georgian Bluffs! Boasting a captivating exterior with modern clean lines, this one-of-a-kind property is sure to turn heads. This home was designed and built by 'Urstadt Construction' and features an impressive floor plan with three main floor bedrooms, a sleek bathroom, and an open-concept living space. The updated kitchen is a chef's dream, adorned with beautiful stainless steel appliances, while the bright dining room, illuminated by skylights, leads to a spacious tiered deck - perfect for outdoor entertaining. Enjoy the convenience of a main floor laundry, storage cabinets, and garage access. The lower level offers ample natural light through extra-large windows, highlighting the expansive finished recreation room, additional bathroom, and storage areas. A generously sized utility room provides space for your workshop or hobbies and includes a workbench for your tools. Plus, enjoy practical walk-up access to the side yard. With a brand-new metal roof installed in 2021. The geothermal heat pump provides economical, quiet and clean heating and cooling year round. NO oil or propane or natural gas bills. Sellers hydro cost are approx. $80 per month. This lovely home is as stylish and ready for you to move in and make it your own! Schedule your viewing today. (id:49269)
RE/MAX Grey Bruce Realty Inc.
103 Fedy Drive
South Bruce Peninsula, Ontario
Beautiful Four season home in Sauble Beach features landscaping, inground pool, hot tub, multiple decks, two car garage, heated by two efficient natural gas fireplaces, and high speed fiber internet for those whom work from home. Sauble Beach has the amenities you need , grocery store, pharmacy, restaurants, healthcare, and of course Lake Huron famous sunsets. Call this your family home. (id:49269)
Exp Realty
7749 Highway 21
South Bruce Peninsula, Ontario
Looking to enter the real estate market? Look no further! This economical 2 bedroom house on a deep lot in Allenford is looking for a new family to call it home. Strategically situated a reasonable drive to many areas in Grey and Bruce Counties. This home is move in ready, and should be seen to appreciate the value. Contact your Realtor today! (id:49269)
RE/MAX Grey Bruce Realty Inc.
7747 Highway 21
South Bruce Peninsula, Ontario
Situated in a great family community, this 3 bedroom, 1 bath home offers the perfect blend of comfort and convenience. Whether you are a first time home buyer, investor, or wishing to downsize, this home is an affordable opportunity to enter the real estate market. Located a reasonable drive from many popular destinations, including shopping, hospitals and schools, you will enjoy the easy commute. Don't miss your opportunity to make this home your own. (id:49269)
RE/MAX Grey Bruce Realty Inc.
8 - 3192 Vivian Line 37 Line
Stratford, Ontario
Welcome to 3192 Vivian Line 37, Unit 8, where modern convenience meets cozy comfort in the picturesque city of Stratford. Perfect for individuals or couples seeking an affordable, move-in-ready 783 sq ft space, this better-than-new 1-bedroom, 1-bathroom condo is designed to impress.Step into a bright and open-concept living area flooded with natural light from oversized windows. The contemporary kitchen boasts sleek quartz countertops, stainless steel appliances, a versatile kitchen island, and elegant pot lights to create the perfect ambiance. Enjoy the convenience of in-suite laundry with a full-sized stackable washer and dryer, central air conditioning, and an energy-efficient tankless hot water heater.Additional features include a private storage locker and a dedicated parking space, all within a meticulously maintained complex. This gem is nestled close to Stratford's finest amenities, including shopping, parks, Stratford Country Club, and offers easy access to major highways.Noteworthy Upgrades:Quartz countertops in kitchen and bathModern flooringStylish pot lightsDont miss your chance to call this wonderful condo your new home. Note that the property is covered by the remaining Tarion New Home Warranty. Upgrades:Quartz countertops in kitchen and bath Modern flooring Stylish pot light, freshly painted with attractive contrmporary palates. **EXTRAS** Condo fee includes - Building Insurance, Building maintenace, common elements, shared utilities (lighting outside), and administrationground maintenance/landscaping, private garbage removal, snow removal, windows. (id:49269)
Exp Realty
125 Armstrong Street W
North Perth (Listowel), Ontario
Stunning 5-Bedroom Home with a 2 bedroom Basement Apartment - A Perfect Family Oasis. Welcome to this beautiful 5-bedroom, 3.5-bath home featuring a spacious basement apartment with 2 additional bedrooms and a full bath. Perfect for multi-generational living or generating rental income, this property offers comfort, style, and functionality all in one. Main Features:5 Bedrooms Above Ground: Spacious rooms, including a master suite with a private bath.2.5 Bathrooms: A thoughtfully designed layout with a full family bathroom and a convenient powder room. Custom Kitchen: Gorgeous kitchen with high-end finishes, stainless steel appliances, and plenty of storage space. Ideal for hosting or enjoying quiet meals at home. Fully Fenced Yard: Perfect for pets, children, or outdoor entertaining. The yard is your private retreat for relaxation and enjoyment. Detached Garage: Provides ample storage space and secure parking. Basement Apartment: A well-designed 2-bedroom, 1-bath setup for guests or as an independent living space. Includes a private entrance, kitchen, and living area. This home offers the perfect combination of style, space, and versatility. Whether you need room for a growing family, space for guests, or an income-generating apartment, this property checks all the boxes. Don't miss out - schedule your showing today! (id:49269)
RE/MAX Midwestern Realty Inc
429 Buckby Lane
Saugeen Shores, Ontario
"Owner says SELL, so bring your offers!" Welcome to 829 Buckby Lane, Port Elgin A Home That Truly Has It All!This stunning home is the perfect blend of modern design and everyday comfort, offering an inviting space for families and professionals alike. With four spacious bedrooms and three full bathrooms, there's plenty of room for everyone to spread out and enjoy.The heart of this home is the gourmet kitchen, designed for both style and function. High-end appliances, granite countertops, pot filler, and a large island make it the perfect space to cook, entertain, and gather with loved ones. The open-concept living area is bright and welcoming, with large windows that fill the space with natural light.The primary suite is a true retreat, featuring an expansive bedroom, a walk-in closet, and a spa-like ensuite bathroom where you can relax and unwind. Each additional bedroom is generously sized, making this home ideal for growing families or guests.Step outside to a beautifully landscaped backyard, perfect for summer barbecues, morning coffee, or quiet evenings under the stars. The location couldn't be better nestled in a family-friendly neighborhood, you're just minutes from schools, parks, daycare, and shopping. Lake Huron is also nearby, offering endless opportunities for outdoor adventures, from boating to beach days.Port Elgin is known for its welcoming community and vibrant local events, making it an ideal place to call home. Don't miss your chance to own this incredible property. Be sure to watch the full walkthrough video by clicking on the multimedia link. (id:49269)
RE/MAX Four Seasons Realty Limited
40 - 624 Lakeshore Drive
North Bay (Ferris), Ontario
Are you ready to move into condominium? You prefer a bungalow rather than an apartment, this one is perfect for you. This desirable Emerald Woods condo unit is a one-level bungalow with a fully finished basement, immaculate and in move-in condition. The split entry leads to a large living room combined with a dining room, and an eat kitchen complete with granite countertop and patio doors open to lovely patio deck. The main features two bedrooms and updated three-piece shower. The flooring throughout is gleaming hardwood and ceramic. The fully finished basement with ceramic tile includes a recreation room combined with summer kitchen and a gas fireplace, an extra bedroom, and a three-piece bath. This home is complete with forced air gas heating (new furnace 2022) central air conditioning, and parking for two cars. If you are looking for maintenance-free living, this is the one! (id:49269)
Century 21 Blue Sky Region Realty Inc.
4b - 40 Judge Avenue
North Bay (Ferris), Ontario
Bright & Spacious 2 - Bedroom Condo - Perfect for young professionals & Investors. Nestled on the shores of Lake Nipissing, this charming and spacious 2 - bedroom, 1 - bathroom home offers plenty of natural light throughout. The open concept kitchen and living space create a warm and inviting atmosphere, perfect for entertaining or relaxing. Enjoy breathtaking sunsets over the water or cool off with a swim in the summer, just steps from your door. Featuring in - suite laundry and a designated parking spot conveniently located for easy access. This well - lit and stylish space is perfect for young professionals looking for a comfortable home or investors seeking a fantastic opportunity in a prime waterfront location. Don't miss out on this exceptional living experience. (id:49269)
Century 21 Blue Sky Region Realty Inc.
99 Sherryl Crescent
North Bay (College Heights), Ontario
Welcome to this delightful North Bay home, where comfort meets convenience in a family-friendly neighbourhood. This well-maintained three-bedroom, three-bathroom residence offers the perfect blend of modern updates and cozy living spaces. Recent upgrades showcase the owner's commitment to quality and energy efficiency. The home features newly installed windows and doors, enhancing both aesthetics and insulation. A new furnace ensures comfortable climate control year-round, while R60 attic insulation helps maintain energy efficiency throughout the seasons. The garage presents a polished appearance with upgraded doors, and a 2020 roof replacement provides peace of mind for years to come.The location is truly exceptional, situated within a welcoming community that offers something for everyone. Nature enthusiasts will appreciate the access to trails from the back yard and being just steps away from Belleview Park, perfect for morning walks. Convenient amenities include a nearby No Frills supermarket for all your grocery needs, and the local bus station provides easy access to city transportation. The established neighbourhood offers a perfect balance of quiet residential charm while maintaining easy access to daily conveniences.The property's thoughtful layout maximizes both indoor comfort and outdoor enjoyment, providing the ideal setting for both everyday living and entertaining. Whether you're seeking your next family home or a comfortable place to put down roots, this North Bay residence delivers on all fronts. (id:49269)
Revel Realty Inc. Brokerage
7 - 8 Beck Boulevard
Penetanguishene, Ontario
Welcome to this exceptional 4-bedroom, 4-bathroom luxury condo-townhome in Penetanguishene's Tannery Cove, offering an unparalleled lifestyle on Georgian Bay's shores. With over 2550 square feet of beautifully appointed living space, this home blends modern charm with serene water views, creating a sanctuary for relaxation and entertainment. Step inside and be greeted by floor-to-ceiling windows in the open-concept main floor, showcasing breathtaking views of Georgian Bay. The chef's kitchen is perfect for entertaining, while the living room's gas fireplace provides cozy warmth on winter days. The ground floor powder room and study also add convenience to the layout. Ascend to the second storey, where the primary suite awaits. Featuring a gas fireplace, balcony, and a recently renovated ensuite with a spa-like atmosphere, it offers a luxurious retreat. The second level also features conveniently placed laundry, as well as two additional bedrooms. The third storey acts as a cozy standalone guest suite with a full bathroom, bedroom, and private balcony overlooking the bay. It can also serve as additional living space. For boating enthusiasts, a private boat slip, with 30amp power and water hook up, grants easy access to Georgian Bay's 30,000 islands, fishing, and breathtaking scenery. A garage provides convenient storage and parking. The community truly offers lock-and-leave potential, with snow removal and ground maintenance included, as well as offering a private pool, adding an extra touch of luxury. Located a short 90-minute drive to the GTA and just minutes from Penetanguishene's shops and dining, this waterfront home presents an extraordinary opportunity to embrace the ultimate lifestyle. Don't miss out! (id:49269)
Keller Williams Co-Elevation Realty
34 Sugarbush Street
North Bay (Airport), Ontario
This brand new build has 2165 square feet of living space. This slab on grade home features 5 zone in floor heating with an air handler furnace for central air conditioning. Open concept living with patio doors to rear patio area. Primary bedroom with en-suite bathroom consisting with a curb less glass shower, free standing tub and spacious walk in closet. Heavy timber king post truss inside the vaulted great room and dining room. 3 bedrooms plus either a 4th bedroom / office area. Exterior features timber frame accents along with stone front. Tarion new home warranty builder. Call today for further information. (id:49269)
Century 21 Blue Sky Region Realty Inc.
295 Sixth Street
Midland, Ontario
**Location, Location, Location:** Nestled in an elegant neighbourhood, this stately home offers an exceptional lifestyle. With its proximity to schools, downtown, parks, libraries, and the waterfront, its an ideal location for families. Built in 1910, the home boasts a generous 75 x 200 ft lot, providing ample space for a garage. The classic design features formal living and dining rooms, a spacious family-sized kitchen, and a formal living room with a gas fireplace on the main floor. A spacious deck offers an inviting outdoor living area. The second floor includes four bedrooms, two bathrooms (one with an ensuite), and a primary suite with ample options, including a sleeping area, bedroom, office, dressing room, and nursery. The homes roof was recently replaced six years ago, This home is being sold as is but a home inspection conducted in October is available for review. Immediate occupancy is available. Do not miss out on this exceptional opportunity to make this home your dream. (id:49269)
RE/MAX Georgian Bay Realty Ltd
534 - 22 Dawson Drive
Collingwood, Ontario
Welcome to this inviting 2-bedroom, 2-bathroom townhouse featuring a spacious layout and a thoughtful reverse floor plan. The upper level boasts vaulted ceilings over the kitchen, dining, and living areas, complemented by a cozy wood-burning fireplace and access to a private back balcony through a patio door. On the entry level, you'll find two bedrooms including a primary suite with its own ensuite bathroom and patio access. Recent upgrades include new flooring throughout and fresh paint, setting the stage for you to personalize and update this charming townhome to your taste. Convenient amenities include laundry hookups and assigned parking right at your doorstep, making this property a perfect choice for comfortable living. Don't miss out on the opportunity to make this townhouse your new home! (id:49269)
RE/MAX Four Seasons Realty Limited
Unit 82 - 495856 10th Line
East Zorra-Tavistock, Ontario
Experience the tranquility of the 50+ lifestyle community at Braemar Park with this delightful mobile home that backs onto a serene creek and open fields, offering the perfect setting to watch wildlife from your back deck. Inside, you'll find two comfortable bedrooms ideal for guests, ensuring everyone has a cozy place to stay. The living room features a propane fireplace, efficiently heating the home during the colder months, creating a warm and inviting atmosphere. With ample storage available in a designated storage room and the detached workshop, you'll have plenty of space for all your belongings and hobbies. This property also comes with a golf cart and a utility trailer that can easily attach to it, perfect for exploring the community. Braemar Valley Park offers a clubhouse that has a large back deck with a BBQ, a library filled with books and games, a fitness room, a common room where you can host events and some great outdoor games. Your mail is delivered to a post box at the clubhouse as well! Enjoy the wonderful outdoor pool during the summer and evening strolls by the pond at the back of the park, where you can watch the geese and ducks, and enjoy nature. Included in the lot fees are water, the pool & its maintenance, the clubhouse, road maintenance of the common areas and garbage/recycling for household waste only. Don't miss out on this wonderful opportunity to enjoy a peaceful lifestyle in a charming home surrounded by nature! (id:49269)
Gale Group Realty Brokerage Ltd


