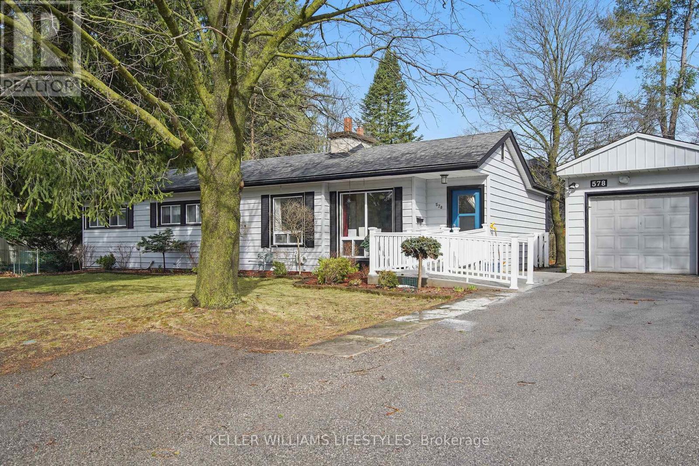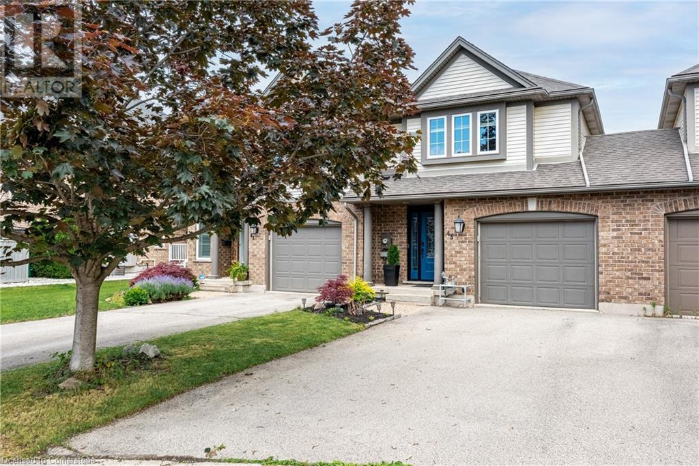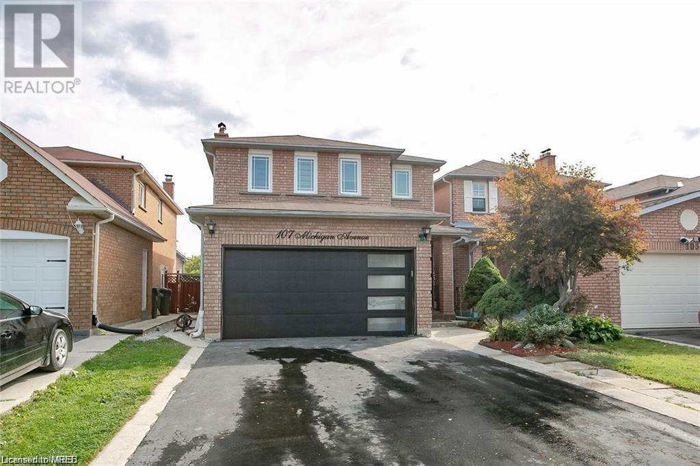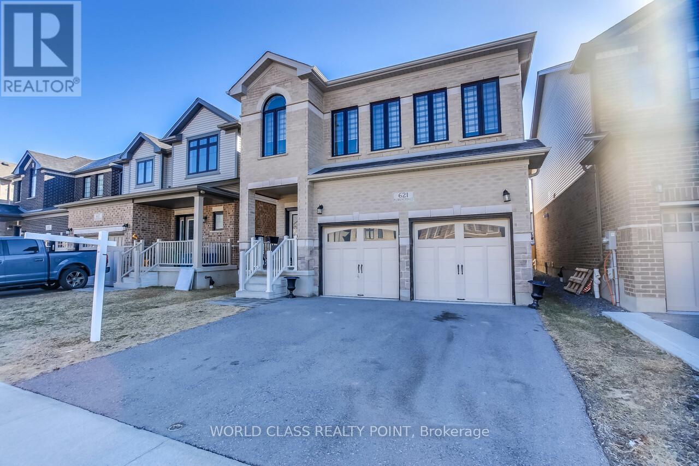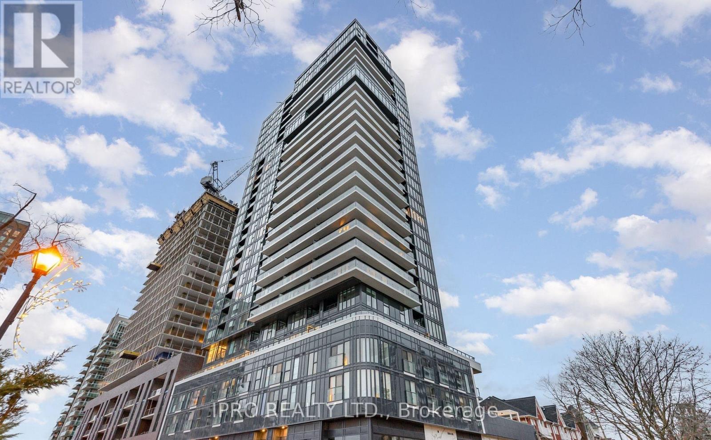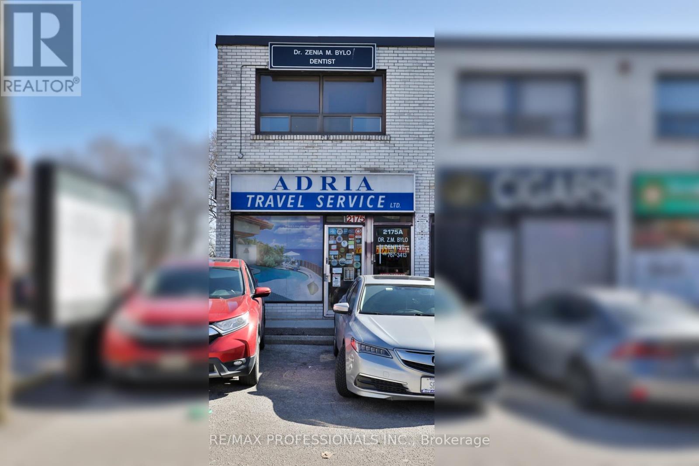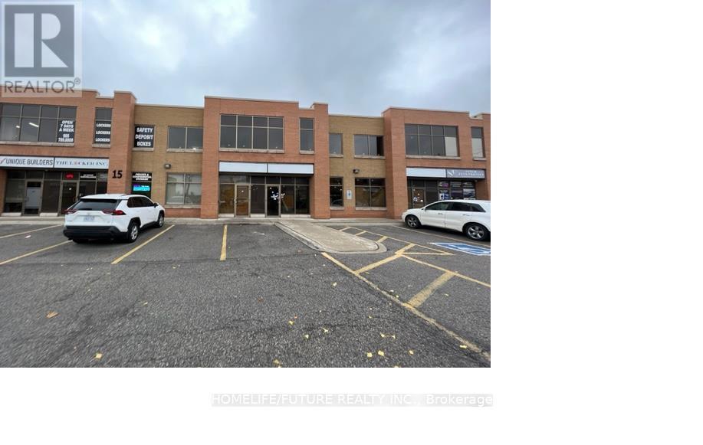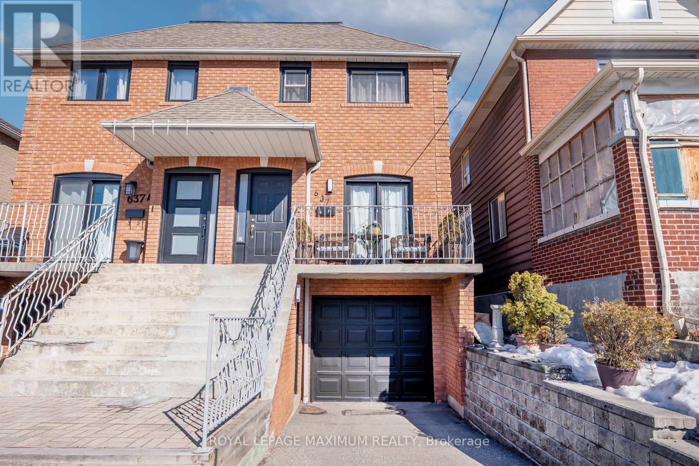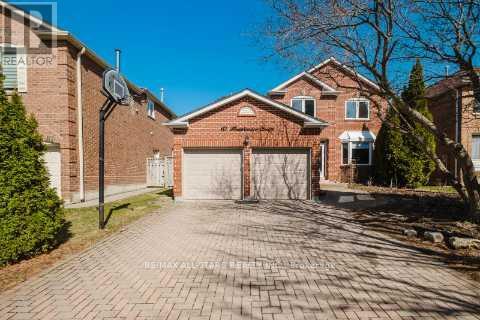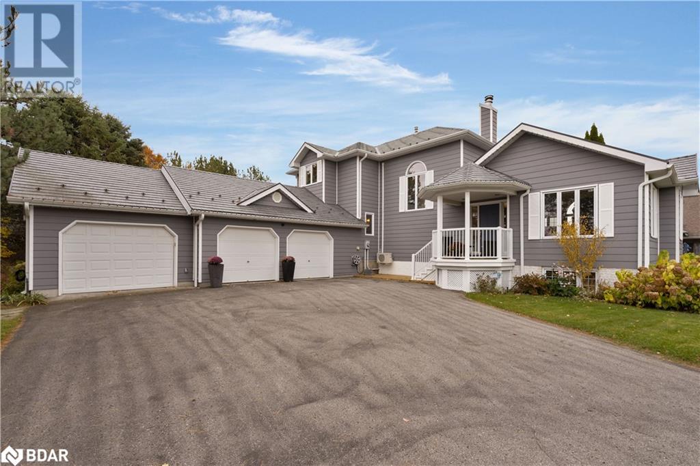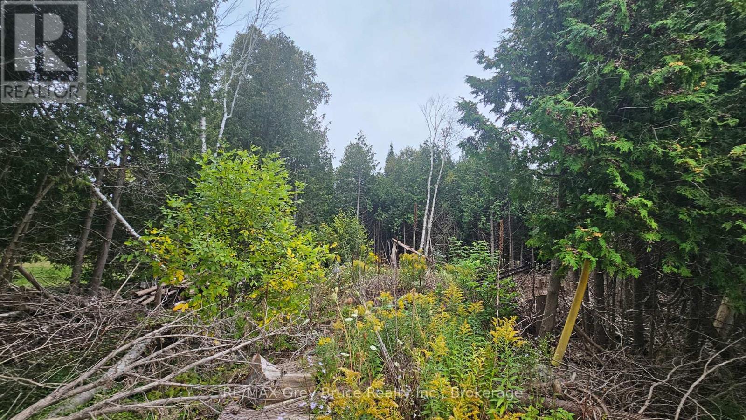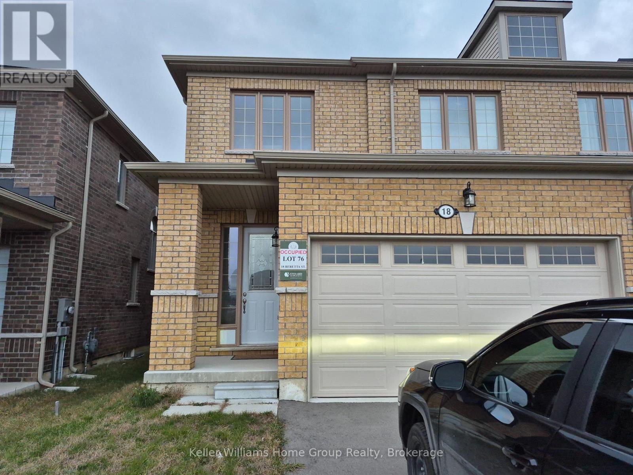578 Willowdale Avenue
London, Ontario
ACCESSIBLE HOME! Thoughtfully updated with accessibility in mind, this home is an ideal choice for wheelchair users or anyone seeking enhanced mobility features. The spacious, open layout with widened 36 doorways and 48 hallways ensure ease of movement throughout. Hardwood flooring enhances mobility, eliminating barriers for wheelchairs or walkers. A bathroom addition (2013) includes a roll-under sink and a walk-in seated tub/shower offering ease of use. Main floor laundry adds further convenience. An egress window with a platform and steps was added in the primary bedroom for added safety. Concrete front entrance ramp (2024) and a rear deck with ramp (2014) leading to the parklike backyard. Other updates include an updated eat-in kitchen (2013), electrical, furnace (2020), A/C (2014), upgraded insulation (2019), doors, and windows. Premium North London location nestled in a desirable neighbourhood close to hospitals, shopping, parks, and all amenities! The unfinished basement provides an abundance of storage. Future modifications have been considered, including preparations for a ceiling track and lift installation from the bedroom to the bathroom. This is a rare opportunity to own an accessible home where no expense was spared in creating a safe, functional, and welcoming space. Schedule your viewing today! (id:49269)
Keller Williams Lifestyles
760 Hass Road
Carlow/mayo (Carlow Ward), Ontario
Welcome to 760 Hass Road. This Beautiful 40+ acre property surrounded by a variety of softwood trees is nestled on a township maintained road. The property houses 3 thoughtfully designed buildings including a large slab on grade open concept 1 and a 1/2 story building heated with a large wood stove, an insulated 1 and a 1/2 story building with tiled floors finished with T and G pine and heated with a wood stove also, also equipped with a spacious front porch, as well as a separate bathroom facility partially insulated with tile floors and a composting toilet. Outside you will find a roughly 20x40 fenced garden area to keep unwanted critters out as well as multiple raised garden boxes for your home grown veggies. 2 minutes to a boat launch on the little Mississippi River that accesses multiple lakes and a 30 minute drive to downtown Bancroft. (id:49269)
Century 21 Granite Realty Group Inc.
Century 21 All Seasons Realty Limited
43 Flynn Court
St. Catharines, Ontario
Step into this beautifully designed 3-bedroom, 3-bathroom townhome, where modern elegance meets everyday comfort. Located in the highly sought-after Grapeview neighborhood, this home offers an ideal blend of sophistication, space, and convenience. From the moment you walk in, you're welcomed by soaring cathedral ceilings and expansive windows that bathe the home in natural light. The thoughtfully well-laid-out floor plan creates a seamless flow between spaces, making it perfect for both entertaining and day-today living. The open-concept main floor allows you to cook, dine, and connect with ease. Upstairs, you'll find three spacious bedrooms, each offering comfort and versatility—ideal for families, guests, or a home office. The updated, modern bathrooms add a touch of luxury, with sleek finishes and contemporary design. The fully finished basement provides even more living space—perfect for movie nights, a personal gym, or a cozy retreat. Step outside and unwind in the low-maintenance backyard, offering the perfect balance of relaxation and charm without the upkeep. Whether you're enjoying your morning coffee or hosting an intimate gathering, this outdoor space is a true extension of the home. Situated in a prime location, you're just minutes from top-rated schools, parks, shopping, dining, and easy highway access—bringing both tranquility and convenience to your doorstep. (id:49269)
RE/MAX Escarpment Golfi Realty Inc.
69 Ralph Newbrooke Circle
Paris, Ontario
This is your opportunity to buy a new construction home where you can pick all your interior colours and move-in in 120 days. Nestled within the Nith River Peninsula, this stunning 2-story home features 2409 sqft and is a rare opportunity to back onto protected greenspace surrounded by Barker's Bush and scenic walking trails along the river. Step inside to a thoughtfully designed main floor with 9' ceilings and 8' doors that create a sense of openness and elegance. The flexible layout includes engineered hardwood in the dining/living room, spacious den and great room. Throughout the powder room and gourmet kitchen you will find ceramic tile that ties all the spaces together. The open concept is perfect for entertaining and feeling connected to guests, as there's plenty of space to gather whether its in the great room by the gas fireplace, or the kitchen that features quartz countertops, extended-height cabinetry, a large island and walk-in pantry. Head out to the backyard which is conveniently accessed by the large sliding door off the breakfast area, making BBQ a breeze. Head up the designer oak stairs to the second level which also features 9' ceilings throughout. The primary suite is a true retreat with a 17' x 5'6 private balcony - perfect for watching the evening sunsets. The suite also includes a spacious walk-in closet and a luxury ensuite with double sinks, a soaker tub, and a ceramic walk-in shower with a glass door. There are an additional 3 bedrooms and 4pc bathroom on the second floor as well as the laundry room for everyday convenience. This home is built to drywall, so it's ready for you to make it your own by choosing your preferred flooring, cabinetry, and countertops with the guidance of our interior designer, ensuring your home reflects your style perfectly. Don't miss this opportunity to live in an exclusive neighbourhood where nature meets luxury – this is the place everyone will wish they lived! (id:49269)
Royal LePage Macro Realty
107 Michigan Avenue
Brampton, Ontario
Absolutely Gorgeous & Sun Filled Greenpark Build family Home fully Brick. Fully Renovated with Professionally Painted Beautiful upgraded House. Very Spacious 4 bedrooms, Large family room with fireplace, Separate Huge Living room and Dinning room. Fully renovated open concept Kitchen with Huge breakfast area Open to Backyard. 3 Bedrooms Basement with beautiful large Kitchen with Separate Entrance. Tenants are willing to stay in Basement. No carpet in whole House. All Brand new Zebra Blinds in whole House. Come and See this Beautiful Home Before Its Gone!!! Extras: All existing appliances, All light Fixtures, All Ceiling Fans, windows covering/blinds, CAC, Garage door opener, Fully Renovated. Excellent Location, Close to all Major Amenities, Shopping Plaza, Schools, Sheridan College, Park, Bus Service Hot Water Rental (id:49269)
Homelife Miracle Realty Ltd
621 Florencedale Crescent W
Kitchener, Ontario
Welcome to this beautiful 4-bedroom detached home. This home is fully Upgraded $300K Spent With Builder On Upgrades, Model Khalo-D Of Fusion Home With Builder Finished Basement, features hardwood floors on the main and upper level, a solid oak staircase with wrought iron spindles, Huge island in the kitchen, countertop matching back splash, stainless steel appliances, The spacious primary bedroom boasts a luxurious ensuite with a Freestanding tub and a generous walk-in closet, 9" Celling Height In Basement, the huge basement offers endless possibilities, which can we used as an in law suite or rental unit, Insulated Garage, Fully Fenced Yard (id:49269)
World Class Realty Point
206 - 370 Martha Street
Burlington (Brant), Ontario
Luxury Waterfront Living in the Heart of Burlington! This stunning 2-bedroom, 2-bathroom lake-facing condo offers breathtaking views and comes fully furnished with high-end designer furniture, making it completely move-in readyjust pack your bags! Featuring a spacious open-concept layout with floor-to-ceiling windows, a modern kitchen with quartz countertops and premium appliances, and elegant finishes throughout, this home exudes sophistication. Located steps from top dining, shopping, waterfront trails, and transit, it provides the perfect blend of luxury and convenience. 1 parking spot included. Dont miss this rare opportunity to experience upscale living by the lakecontact us today for a private showing! (id:49269)
Ipro Realty Ltd.
A - 2175 Bloor Street W
Toronto (High Park-Swansea), Ontario
Exceptional second-floor space available in a well-established retail plaza in the heart of Bloor West Village/High Park. This bright unit features large windows, offering abundant natural light, and is ideal for a variety of medical or office-based uses (formerly a dental clinic). The layout includes a reception area with a waiting room, a kitchen, a two-piece bathroom, two office/exam rooms - one with a walk-out to a balcony - and ample storage. Enjoy excellent visibility with high vehicle and pedestrian traffic, just steps from Runnymede Station. (id:49269)
RE/MAX Professionals Inc.
19 - 15 Sun Pac Boulevard
Brampton (Bram East), Ontario
Seize The Chance To Own A Premium Industrial Condo Unit In A Highly Sought-After New Plaza In Brampton. This Property Offers A Range Of Business Opportunities. Strategically Located Just Minutes From Highways 401 And 407, It Provides Excellent Accessibility For Businesses And Customers Alike. Whether You're An Investor Or A Business Owner, This Versatile Space Is A Must-See. Don't Miss Out On This Affordable Ownership Opportunity! (id:49269)
Homelife/future Realty Inc.
4680 Webb Street
Burlington (Alton), Ontario
Stunning Brand New One Bedroom BASEMENT Apartment * Never Lived In * Private Access To Apartment From Right Side of The House * Laminate Floors * Pot Lights * Stainless Steel Appliances * Closet * Large Window * 3 Pc Ensuite * Large Stand Up Shower * Stunning Finishes Throughout * Perfect Location!* W/Easy access to 407, QEW.*Close to All Local Amenities including Parks, Trails, Schools, the Rec. Centre & Library, * Public Transit *Easy Access to Bus Routes and Shopping. (id:49269)
Sutton Group Realty Systems Inc.
26 - 26 Carisbrooke Court
Brampton (Central Park), Ontario
Welcome to 26 Carisbrooke Court, a stunning townhome in the highly sought-after Central Park community! This upgraded 3+1 bed, 3 Bath home backs onto a serene ravine with no rear neighbors. This spacious main floor boasts a bright white kitchen with ample storage, plus an upgraded powder room. Uptairs, you'll find 3 generous bedrooms and a 3-piece bath with a relaxing Jacuzzi tub. The Finished basement offers a charming rustic Cottage feel, complete with a 3-piece bath and shower. Full-size washer & dryer in the laundry area. 1-car garage. (id:49269)
Century 21 Green Realty Inc.
2405 - 6 Dayspring Circle
Brampton (Goreway Drive Corridor), Ontario
Calling All First Time Home Buyers, Investors & Downsizers..Look No More! Spacious & Bright 1 Bedroom & 1 Bath; Very Recently Renovated; Turnkey & Ready To Move In Condo Unit in The Luxurious North East Corner of Brampton Goreway Dr. Corridor. A Modern Look In a Quiet Sub-Division & Family Welcome Gated Community. Once You Enter The Unit, Appreciate Entirely Freshly Painted (Dec 2024); Vinyl Flooring (Dec 2024) & Pot Lights (2020) Throughout An Open Concept Kitchen With Newly Quartz Countertop (2022) Double Sink (2022)With A Breakfast Area & Spacious Living Room. Don't Worry, You Will Save Time & Money With A Full Load Ensuite Washer & Dryer Beside A Gorgeous and Well Done 4-Pc Bathroom with Porcelain Tile Floor (2025).Primary Bedroom Has It's Own Bright Window Overlooking The Natural Unobstructed View Of Claireville Trails & Conservation. No More Snow With Your Own Underground Parking Spot & HUGE Locker ROOM. Icing On The Cake - Enjoy a Coffee, Glass of Wine, BBQ or All Three With A Friend On Your Secluded Balcony Enjoying Panoramic View of Natures Finest. Building Recently Painted & Well Maintained With Ample Surface Visitors Parking. LOCATION: Easy Access To Hwy 427, Hwy 407, Hwy 7, Pearson Airport & Shopping Centre; Steps Away From Doctors Clinic, Hasty Market, Bus Stop, Bike & Ravine Trails. A Real Peaceful & Serene Environment!! Don't Wait And Lose Out On This Rare Beauty! Book Your Showing Today!!! (id:49269)
Ipro Realty Ltd.
637 Caledonia Road
Toronto (Briar Hill-Belgravia), Ontario
Excellent Value In The City: Charming Semi-Detached Home Located In The Sought-After Briar Hill Belgravia Area Immaculately Maintained By The Original Owner. True Pride Of Ownership At Its Finest! Featuring: Exceptional Open-Concept Layout (Main Flr), 3 Bedrooms, 2 Full Baths, Functional Kitchen w/Oak Cabinets, S.S Appliances, Granite Counters, Undermount Sink, Tiled Backsplash, Walk-Out From Breakfast Area To Porch, Ceramic & Parquet Flooring (Main & 2nd Flrs), Wooden Baseboards & Trims Throughout, Separate Basement Entrance w/Potential To Create Self-Contained Suite, Great Ceiling Height Clearance (Bsmt Rec. Room), Large Cantina (Cold Cellar), Laundry Room w/Utility Sink, Serene Backyard w/Luscious Greenery, Parking For 2 Vehicles (Garage & Private Driveway) & More. This Lovely Semi Is Situated In A Great Neighbourhood w/Several Amenities, Schools, Yorkdale Shopping Centre, Highways 400/401, Allen Road, Public Transit & York Beltline Trail Located Within Close Proximity. Charming Finishes, Sound Structure & The Highly Anticipated Eglinton Crosstown LRT In The Vicinity Make This Wonderful Home A Perfect Choice For Those Seeking Comfort, Investment & Value! (id:49269)
Royal LePage Maximum Realty
111 James Young Drive
Halton Hills (Georgetown), Ontario
Welcome to 111 James Young Dr, a charming 3-bedroom, 2-bathroom freehold townhome in the heart of Georgetown! This well-designed home features a bright, open-concept main floor with a spacious great room and an eat-in kitchen with ample cabinetry, a breakfast bar, reverse osmosis water system and a walkout to a private backyard perfect for relaxing or entertaining. The upper level offers three generously sized bedrooms, including a primary suite with a double closet, as well as a versatile media/family room for extra living space. The partially finished basement provides additional flexibility for a home office, gym, or storage. A built in garage and private driveway ensure convenient parking. Roof approximately 10 years old, and the furnace and AC are rented approximately 4 years old, with an optional buyout available. Located in a walkable neighbourhood, this home is just minutes from schools, parks, shopping, dining, and all the amenities Georgetown has to offer. A fantastic opportunity for first-time buyers or small families dont miss out! (id:49269)
Keller Williams Real Estate Associates
10 Heathmore Court
Markham (Unionville), Ontario
Welcome to 10 Heathmore Court! Nestled on a quiet, family-friendly street in sought-after Unionville, this warm and inviting home is designed for multigenerational living, offering ample space to gather while ensuring private retreats for relaxation.The main floor welcomes you with a cozy sitting room flowing into a formal dining area perfect for hosting. The stylish kitchen features ample cabinetry, a functional layout, and a dedicated coffee bar. The eat-in area overlooks the backyard, with sliding doors leading to a serene outdoor space. A spacious family room with a charming fireplace, a private office, and a powder room complete this level. Upstairs, the bright primary suite is a true retreat with large windows, a cozy sitting area, and a 5-piece ensuite. Three additional bedrooms, all with hardwood floors and generous closet space, share a well-appointed 4-piece bathroom.The fully finished basement offers incredible flexibility, featuring a second kitchen, a spacious living area, three bedrooms, two bathrooms, and ample storage perfect for extended family, guests, or rental potential.Located in a prestigious neighbourhood with top-rated schools such as St.Justin Martyr (rated #1), parks, and amenities nearby, this home is a rare find! (id:49269)
RE/MAX All-Stars Realty Inc.
54 Highland Drive Drive
Oro-Medonte, Ontario
Welcome to this beautiful custom built Crown Point home. The grand living room that can accomodate a grand piano and still offer plenty of entertaining space. Cathedral ceilings and surrounded with windows offering a bright welcoming space. Two sided wood burning fireplace that also enhances the dining room. The dining room is large and can accomodate a large gathering. Dining room also a wall of windows filtering in bright light. The Kitchen with granite counters, coffee bar and gas stove. Steps down to the breakfast nook with a electric fireplace and walkout to a fabulous entertainment deck. Built in fireplace table, hot tub and gazebo with privacy curtains. Main floor also offers a powder room and laundry room with inside entry to a 3 car garage. The 3rd bay is sectioned off, perfect for a shop area. The upper level is all primary suite. A cozy gas stove and independant cooling /heat pump for consistent warmth and cooling throughout. Two large closet rooms, one a walk in closet and the second a dressing room. The 5 piece ensuite with heated floors, soaker tub, glass shower and a bidet/toliet combination. His and her sinks and plenty of useful storage. The basement offers a separate entrance to the garage, 2 bedrooms and a 4 pc bathroom. The basement is raised offering large windows and a bright basement space. There would be room for a kitchenette area off the unfinished protion of the basement. Close to ski hills, walking trails, snow mobiling, Vetta Spa, Horseshoe Resort, restaurants and golf. Fantastic community with a park, pickle ball-tennis court, ice rink, basket ball court and playground. New school and recreation centre being presently built to accomodate the residents of this area. (id:49269)
RE/MAX Hallmark Chay Realty Brokerage
4108 - 950 Portage Parkway
Vaughan (Vaughan Corporate Centre), Ontario
Luxurious Unobstructed South Facing View!! 2 Bedrooms plus den and 2 Washrooms Unit At Transit City 3 Tower! Practical & Efficient Floor Plan. Large Balcony. Amazing Location In The Heart Of Vaughan Metropolitan Centre. Steps To Subway & Bus Station, 9 Acre Park, Ymca, Shopping, Restaurants, Cafes Etc. Quick Access To Hwy 7, 407, 400. As Quick As 7 Minutes To York University, 43 Mins To Union Station. (id:49269)
Dream Home Realty Inc.
15 Usherwood Street
Aurora, Ontario
This incredible executive with a magnificent layout and design is located in a great neighbourhood on a quiet residential street. 3460 sq. ft., four bedrooms, four washrooms, double garage, 2-storey detached house. Stunning hardwood throughout. A 2-way gas fireplace accents the living & family rooms. Large circular solid hardwood staircase. The 18-foot ceiling in the dining area. The 9-foot main floor boasts a huge kitchen & a large breakfast area, and a den/office. The enormous walk-out basement offers a blank canvas, awaiting your vision to unlock its full potential. (id:49269)
Homelife New World Realty Inc.
1509 - 115 Omni Drive
Toronto (Bendale), Ontario
Bright & spacious 2+1 bedroom, 2 bathroom corner suite with a split floor plan and stunning south-facing views! Built by Tridel and featuring a renovated kitchen with quartz countertops, stainless steel backsplash, and appliances, plus a gas line for a gas stove. Enjoy refinished hardwood floors in the living, dining, and den/solarium. Prime locationjust steps from transit, Scarborough Town Centre, restaurants, the library, YMCA, and Highway 401. Amenities include a 24-hour gatehouse, indoor pool, fitness room, and more! (id:49269)
Century 21 Leading Edge Realty Inc.
7 Robmar Street
Whitby (Taunton North), Ontario
Don't Miss It! Great Location With Huge Lot! Very Quiet Community! Amazing 3+2 Bedroom Bungalow With Fully Finished W/O Basement! Close To All Amenities! Shopping! Transit! Schools! Parks! Steps To Heber Downs Conservation Area, Lyndebrook Golf Course! 407...! Bright, Open Concept Living Space! Hardwood Floors! Separate Entrance Into The Basement! Beautiful, Large Windows! (id:49269)
Bay Street Group Inc.
20 Butternut Ln Lane Unit# 98
Athol, Ontario
Welcome to 20 Butternut Lane, a cheerful 2-bedroom, 1-bath bungalow-style cottage in the popular Meadows area of East Lake Shores a gated, seasonal resort community on East Lake in beautiful Prince Edward County. This move-in-ready cottage offers one-floor living with a spacious open-concept layout and a large screened-in porch that looks out over the pocket park and community fire pit perfect for gathering with neighbours or relaxing outdoors in comfort.Inside, you'll find everything you need to enjoy the season, including stylish furnishings (included), air conditioning, and two generously sized bedrooms. The open kitchen, living and dining area is ideal for entertaining or hosting family and friends. The cottage also includes private parking for two vehicles and is located just a short walk to the family pool, playground, sports courts, and off-leash dog park.As an owner at East Lake Shores, you'll have access to fantastic resort-style amenities: 2 swimming pools (family and adult), tennis, basketball and bocce courts, a gym, playground, walking trails, and over 1,500 feet of waterfront on East Lake with shared canoes, kayaks and paddleboards. Weekly activities like yoga, aquafit, Zumba, line dancing, live music and kids crafts make it easy to be part of the fun or just kick back and enjoy the peaceful surroundings. The community is pet-friendly, welcoming, and great for all ages.Open from April through October, East Lake Shores is just minutes from Sandbanks Provincial Park and the shops, restaurants and wineries of Picton and the surrounding County. Monthly condo fees of $669.70 (billed 12 months/year) include TV, internet, water, sewer, grounds maintenance, off-season snow removal and use of all amenities. Income opportunity! Join the on-site corporate rental program (which advertises on Airbnb, VRBO and other sites, or manage your own bookings. A low-maintenance retreat or investment in the heart of the County! (id:49269)
Royal LePage Connect Realty Brokerage
Royal LePage Connect Realty
Pt Lt 23 Con 2 Wbr Pt 1 Highway 6 Highway
Northern Bruce Peninsula, Ontario
Good building lot in Miller Lake, on Highway 6. Lot is well treed and measures 80 feet wide by 200 feet deep. Property is centrally located between Tobermory and Lion's Head. Public access to Miller Lake nearby. Feel free to reach out to the Municipality of Northern Bruce Peninsula regarding building, driveway permit, etc. at 519-793-3522 ext 226. Taxes: $172.84 (id:49269)
RE/MAX Grey Bruce Realty Inc.
18 Beretta Street
Tillsonburg, Ontario
Welcome to your dream home! This beautifully designed, move-in-ready residence offers the perfect blend of modern living, comfort, and style. Nestled in a peaceful, family-friendly neighborhood, this home provides a spacious, open layout ideal for both relaxation and entertaining.Chef-Inspired Kitchen: At the heart of this home, the sleek, modern kitchen features luxurious quartz countertops that flow seamlessly, making meal prep and social gatherings a breeze. Its a space where functionality meets elegance.Perfectly Designed Living Spaces: With 3 generously sized bedrooms and 3 bathrooms, including a luxurious master suite complete with its own ensuite and walk-in closet, theres ample room for everyone. Each room is thoughtfully crafted for both style and practicality, ensuring every square foot is used to its full potential.Ready for You to Move In: Why wait for the next phase of development when this stunning home is available right now? Step outside to a beautifully landscaped yard and a paved drivewayalready completed and ready for you to enjoy.Whether you're hosting friends, relaxing with family, or simply enjoying some peaceful solitude, this home offers the ideal combination of style, convenience, and warmth. Your perfect home is waitingschedule your showing today! (id:49269)
Keller Williams Home Group Realty
67 - 131 Rushford Pvt
Ottawa, Ontario
**Upgraded 2-Bedroom, 2.5-Bathroom Row Home** Welcome to this stylish and well-maintained 2-bedroom, 2.5-bathroom row unit featuring modern upgrades and a prime location. The bright and open main floor boasts a contemporary kitchen with ample cabinetry and stainless steel appliances. The spacious living and dining area features a cozy wood-burning fireplace and a walkout to the balconyperfect for relaxing. A convenient 2-piece powder room completes this level. Upstairs, the primary bedroom offers a walk-in closet, while a second generously sized bedroom provides ample space. The upgraded 4-piece main bathroom and upper-level laundry with a stacked washer/dryer add to the convenience. The lower level presents a versatile space ready for customization, along with a 3-piece bathroomperfect for an additional living area or home office. Enjoy maintenance-free living with condo fees covering water, caretaker, management, and building insurance. Ideally located near Conroy Pit, Walkley-Albion Park, public transit, Greenboro train station, and Greenboro Community Centre, this home is in a highly sought-after neighborhood. Dont miss this fantastic opportunityschedule your viewing today! (id:49269)
Exp Realty

