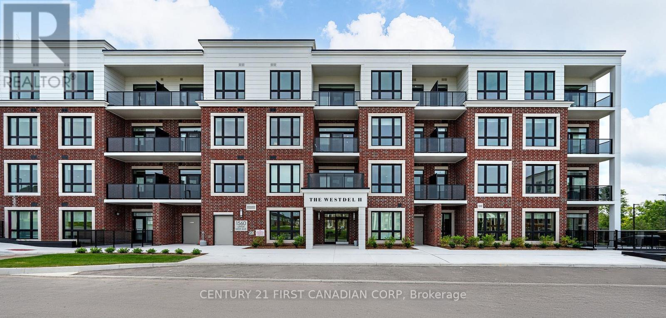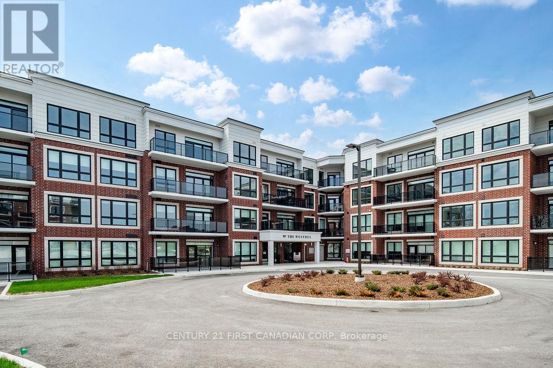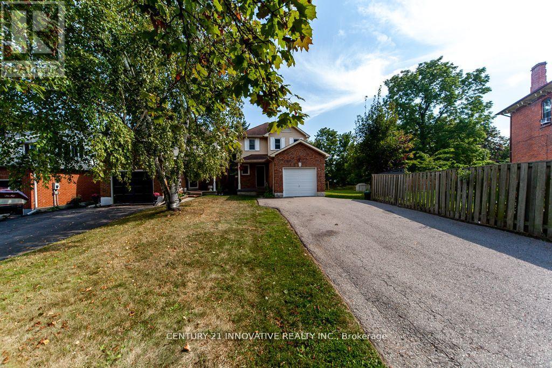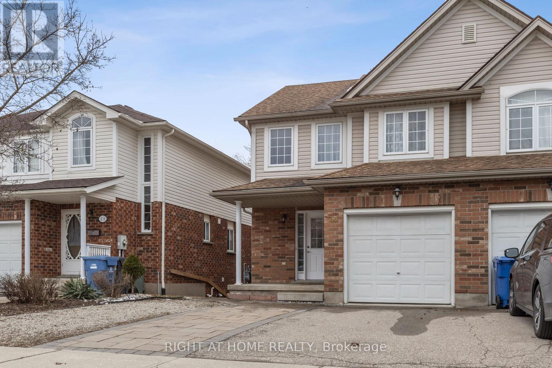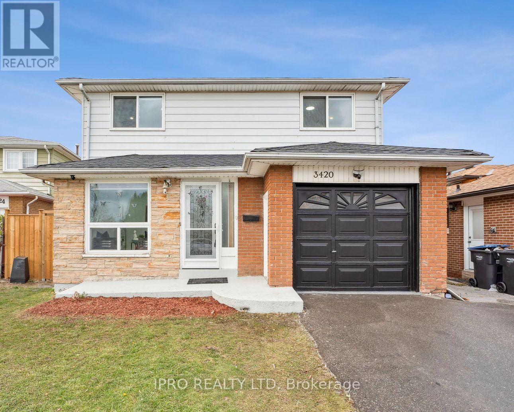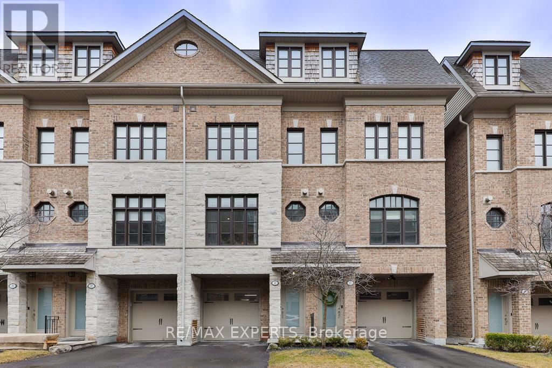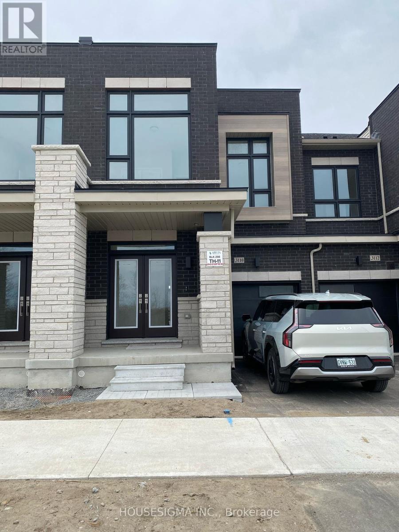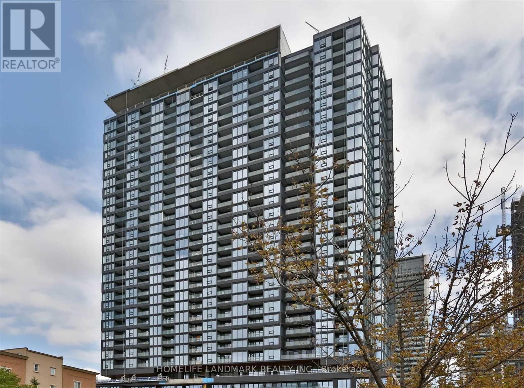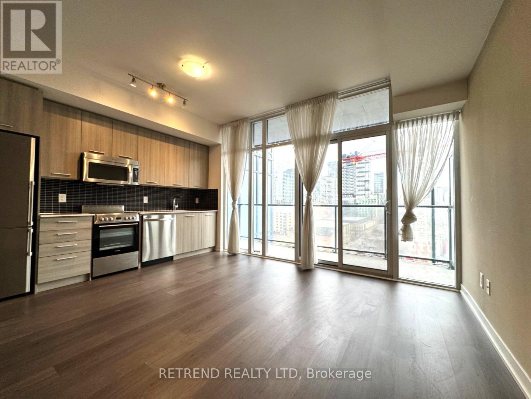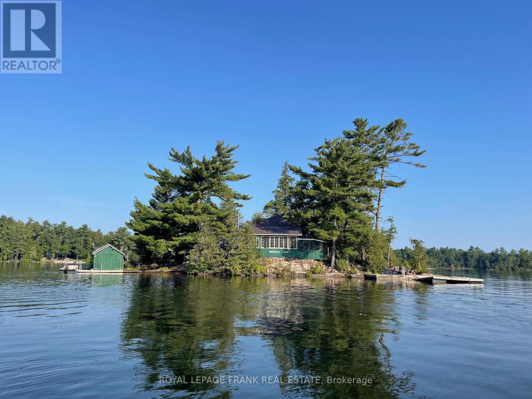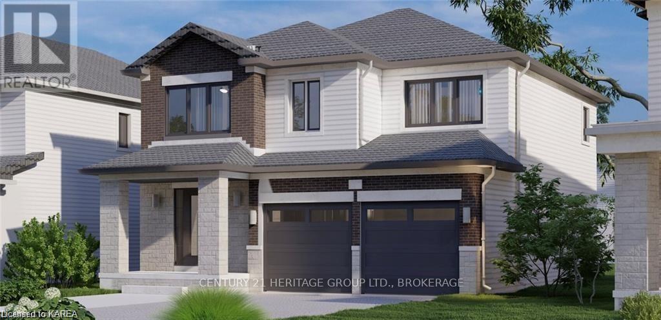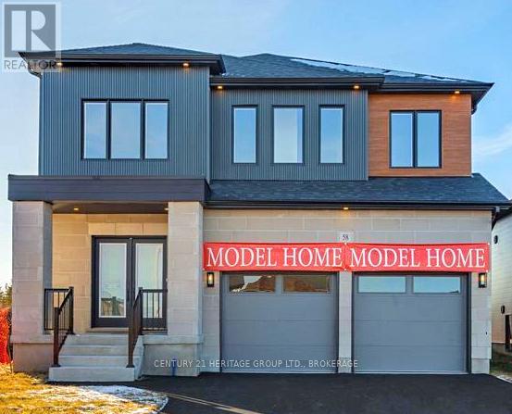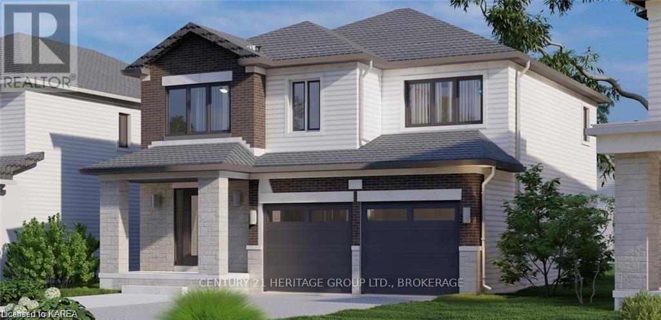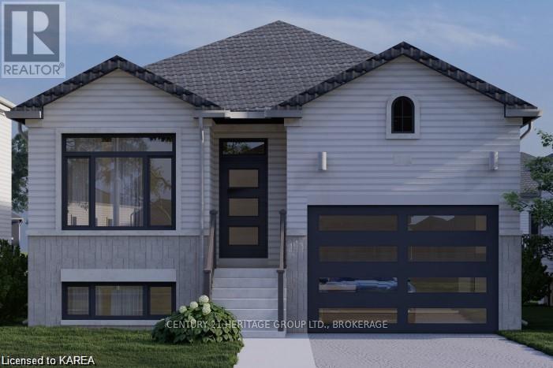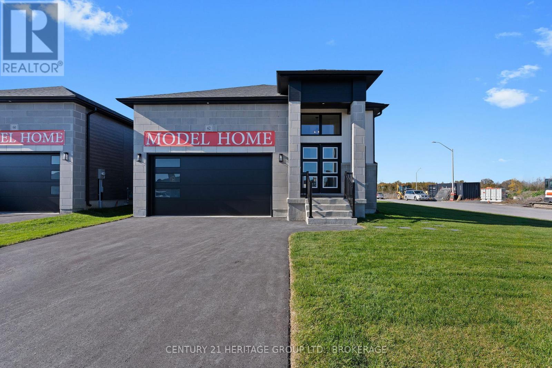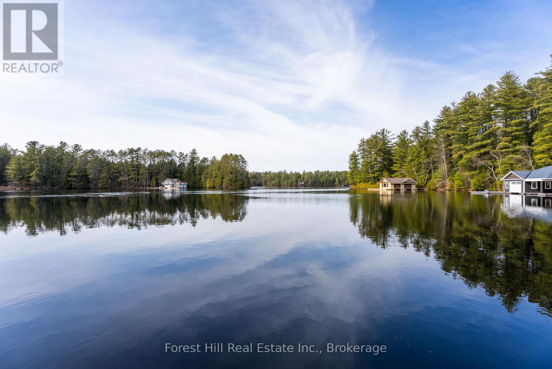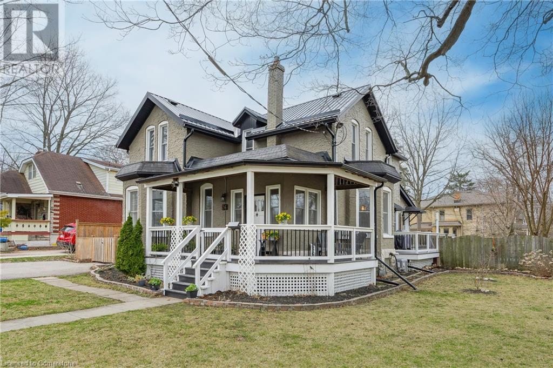549 2nd Street W
Owen Sound, Ontario
Location!!! This is an opportunity to own and live in one of the quietest, and most sought after Locations in Owen Sound. This 2+2 bedroom home has Hardwood floors on the main floor, open concept kitchen Living room dining area, 2 Spacious Bedrooms and 1- 3 pc. bath. The lower level offers a Kitchenette, 3-pc bath living dining and 2 more bedrooms. A perfect set up for an in law suite, or rental potential. A beautiful back yard, set the scene for the kids to hang out, back yard BBQ or a relaxing afternoon. With all new windows and exterior doors, (2024)and 3 new heat pumps (2024) The home is MOVE IN READY. (id:49269)
RE/MAX Grey Bruce Realty Inc.
1801 Simard Drive
Ottawa, Ontario
Welcome to this stunning home in Orleans, a true gem that combines elegance and comfort. This beautiful residence features hardwood flooring on the main level, ceramic tiles. The gourmet eat-in kitchen boasts quartz countertops, perfect for culinary enthusiasts. With three spacious bedrooms and four bathrooms (one on each floor), this home provides ample space and convenience. Enjoy your private backyard oasis with large cedar bush hedges and an above-ground pool, ideal for relaxation and entertaining. Located close to bus stops and recreational facilities, this home offers both convenience and a touch of class. Dont miss out on making this exquisite property your new home! Most windows 2014, Roof 2009 (id:49269)
RE/MAX Affiliates Realty Ltd.
81 Farthingale Crescent
Brampton (Fletcher's Meadow), Ontario
This beautifully maintained 4+1 bedroom, 4-bathroom detached home offers exceptional value in one of Bramptons most family-friendly neighborhoods. With over 2,000 sq. ft. of finished living space, this property is ideal for growing families, investors, or anyone seeking a turnkey home in a convenient location.Step into a bright, open-concept main floor featuring elegant hardwood flooring, a spacious living and dining area, and large windows that fill the space with natural light. The modern kitchen boasts upgraded countertops, stainless steel appliances, and ample cabinet space flowing seamlessly into a cozy breakfast area with a walkout to a fully fenced backyard. Upstairs, you'll find four generously sized bedrooms, including a large primary suite with a walk-in closet and private 4-piece ensuite. The finished basement adds even more living space , an additional bedroom, full bathroom, and a large rec room perfect for extended family, guests, or rental income potential.Conveniently located close to good schools, parks, Mount Pleasant GO Station, and shopping amenities, this home truly checks all the boxes. (id:49269)
Royal LePage Signature Realty
312 - 1560 Upper West Avenue
London South (South B), Ontario
Welcome to The Westdel Condominiums by Tricar! This brand-new, beautifully designed northwest corner condominium, offers an exceptional combination of modern living and serene surroundings. Located in the quiet and desirable neighborhood of Warbler Woods, this 2-bedroom, 2-bathroom home is perfect for those seeking both comfort and convenience in a peaceful setting. The gourmet kitchen features white Barzotti cabinetry, stainless steel appliances, a walk in pantry, and ample counter space for preparing meals and entertaining guests. Both bedrooms are generously sized, with the master suite offering its own private balcony, ideal for sipping morning coffee or unwinding in the evening. The configuration of the primary bedroom also offers a private nook perfect for a desk or reading area. The en-suite bathroom in the primary bedroom is complete with modern fixtures, and a glass-enclosed shower. With two private balconies, you'll enjoy the best of indoor and outdoor living. This condominium is situated in a brand new, well-maintained building, offering top-notch amenities, including secure underground parking, bike storage, a fully equipped fitness center, beautifully appointed residents lounge, guest suite, and 2 pickle ball courts. Located just minutes from local parks, shops, restaurants, and trail system you'll have everything you need right at your doorstep, while still being able to enjoy the tranquility of the quiet Warbler Woods neighborhood. Make this extraordinary condominium your new home today! Model Suite Hours Tuesday - Saturday 12-4pm or by private appointment. (id:49269)
Century 21 First Canadian Corp
113 - 1975 Fountain Grass Drive
London, Ontario
Welcome to The Westdel Condominiums by the Award winning Tricar Group! This spacious 1 Bedroom + Den Condo is the perfect blend of comfort and style, nestled in a quiet building in the highly sought-after Warbler Woods neighbourhood. The open concept layout, with large windows that flood the living area with natural light, creates a warm and welcoming atmosphere. The large kitchen features stainless steel appliances, ample cabinetry, and quartz countertops. The bedroom offers a relaxing sanctuary, complete with generous closet space, and hardwood floors. Enjoy a stylish bathroom equipped with modern fixtures, and heated floors. The den is a perfect space for an at home office, or TV room. This unit also has an extra large 155 square foot outdoor terrace, that you can make into an outdoor oasis with comfortable patio furniture, planters, outdoor lighting, and a bbq. Experience peace and privacy in a well-maintained building with friendly neighbors and a strong sense of community. Located in the west end of London, you're just minutes away from local parks, shops, and dining options, with easy access to the beautiful Warbler Woods Trails. Don't miss out on this peaceful oasis! Schedule a viewing today, or visit us during our model suite hours Tuesdays through Saturdays 12-4pm. (id:49269)
Century 21 First Canadian Corp
1 Prout Drive N
Clarington (Bowmanville), Ontario
Come live in beautiful Bowmanville. Detached 3BR 3BA home on a large-sized pie-shaped lot. All new appliances, new a/c, furnace, water softener, tankless water heater, insulated attic, and insulated exterior basement walls were done in 2021. The house has been freshly painted in August/September 2024. Ecobee thermostat, Google Nest fire and carbon monoxide sensors, and smart switches in the living and dining rooms. The house is located close to Bowmanville Creek other community parks and the Community Centre with plenty of activities for the family. Elementary, Middle, and High School all within walking distance of 5 minutes or less. The property is Conveniently located close to Hwy 401 and 407, a 5-minute drive to the future Bowmanville Go Station. The property is Virtually Staged. (id:49269)
Century 21 Innovative Realty Inc.
40 Chillico Drive
Guelph (Willow West/sugarbush/west Acres), Ontario
Welcome to Charming Semi-Detached Home Backing Onto a Ravine 40 Chillico Dr, a beautifully designed 1,294 sq. ft. semi-detached home with a finished walk-out basement, nestled in a quiet and family-friendly neighborhood. This home offers a thoughtfully designed layout with no wasted space, ensuring both comfort and functionality. Enjoy your morning coffee on the walk-out deck from the breakfast area, overlooking a serene ravine with mature trees and birdsong a perfect way to start your day! Large windows throughout the home flood the space with natural light, creating a warm and inviting atmosphere. The primary bedroom features double doors, a walk-in closet, and access to a semi-ensuite bathroom for added convenience. A spacious second bedroom with a double closet and a cozy third bedroom make this home ideal for families of all sizes. The open-concept basement is a standout feature, boasting huge windows, a walk-out to the backyard, a spacious 3-piece bathroom, and a kitchenette. This versatile space is perfect for in-laws, guests, or teenagers seeking privacy. With a 1-car garage and a driveway that fits 3 additional vehicles, parking is never an issue. Conveniently located just 15 minutes from the University of Guelph, Steps to bus stop, Walking distance to Conestoga College and only minutes to Costco, shopping centers, parks, schools, and scenic trails, this home is truly a rare find. Don't miss this opportunity. (id:49269)
Right At Home Realty
2696 Crystalburn Avenue
Mississauga (Cooksville), Ontario
Welcome to 2696 Crystalburn Avenue centrally located in the Family friendly Community of Cooksville. This home is well appointed and awaits your family. Containing 4 large bedrooms, with Primary bedroom containing a 2-piece bathroom and 2 closets. Main floor Eat-In-Kitchen, Family Room, with a wood burning fireplace and sliding door to backyard. Living and Dining Rooms with Herring Bone hardwood floor, Bay window and French Doors. 2 Walkouts to Backyard/Gardens/Inground Pool. Large finished basement with additional kitchen. Huge Recreation Room, Workout room, Laundry and Cold Cellar. Great outdoor spaces for entertaining and recreation with your Large Inground Pool, Patio and Gardens. Come visit and make it yours! (id:49269)
Royal LePage Real Estate Services Ltd.
3420 Monica Drive
Mississauga (Malton), Ontario
!!! Welcome To This Beautifully Renovated Home In Greatest Locations Of Mississauga, Offering 4+2 Bedrooms With 3 Full Bathrooms !!! An Incredible Opportunity For The First-Time Buyers, Investors, Or Growing Families, This Move-In Ready Gem Offers The Perfect Blend Of Modern Style, Functionality, And Comfort. The Main Level Features A Bright Open-Concept Kitchen With Stainless Steel Appliances, A Gas Stove, Quartz Countertops, Sleek Cabinetry, And A Spacious Center Island. The Kitchen Seamlessly Flows Into The Family Room And Breakfast Area, Creating An Ideal Space For Gatherings. A Cozy Separate Living Room And A 3-Piece Bathroom Add Both Comfort And Convenience. Upstairs, You'll Find Four Spacious Bedrooms With Large Windows And Closets, New Vinyl Flooring, Modern Baseboards, Stylish Ceiling Lights, And A Second Updated 3-Piece Bathroom. Professionally Painted Throughout, With Pot Lights On Both Levels, This Home Is Truly Turn-Key. The Newly Finished Basement Offers Great Additional Living Space, Featuring A Large Living Area, One Bedroom, A Den, A Newly Constructed Kitchen, And A Renovated Bathroom With A Separate Entrance Through The Garage, Perfect For Extended Family. The Exterior Is Just As Impressive, Boasting Beautiful Curb Appeal, Five-Car Parking, A Fully Fenced Backyard, And A Semi-Covered Patio, Perfect For Entertaining Or Relaxing Evenings. Two Garden Sheds Offer Ample Storage. Located In A Prime Mississauga Location, Close To Top-Rated Schools, Malls, Grocery Stores, Major Highways, Airport, Hospital, Community Centers, Golf Courses, And Places Of Worship Everything You Need Is Just Minutes Away. Recent Upgrades Include A Newer Roof, One-Year-Old Furnace, Rental Hot Water Tank, And Modern Light Fixtures Throughout. This Is Your Chance To Own A Beautifully Upgraded Home In A Prime Location!! Schedule Your Visit Today! (id:49269)
Ipro Realty Ltd
38 Coledale Road
Markham (Unionville), Ontario
Spacious Unionville Home with Income Potential in Prime Location. Situated on a generous 47 x 115 ft lot, (wider at rear 65.69 Ft). this home offers a double car garage & an expansive interlock driveway w/ additional parking for 4 vehicles. Boasting almost 3000 sq ft + 1326 sq ft (Bsmt) of living space, this carpet-free residence provides ample room for comfortable living and a multitude of possibilities. Step through the double door main entrance into a wide, welcoming foyer that leads to a spacious open-concept main floor. The 9'ft ceiling ht, living rm provides a comfortable and inviting area for relaxation. The adjacent sophisticated dining rm sets the stage for elegant meals and memorable gatherings. The main floor also features a versatile library, offering a quiet retreat or a dedicated study. The big kit offers a practical and spacious area for meal preparation & family interaction. Its generous size provides plenty of room for movement, making it a functional hub for everyday life. The family rm, ideally situated for casual gatherings, serves as a key space for connection & shared moments.Upstairs, you'll find four well-sized bedrooms, including a large master br that benefits from abundant natural light streaming through its many windows. The master suite includes a 5-piece ensuite bathroom.The fully finished bsmt, with its separate entrance, presents a significant asset: the potential for a rental accessory apartment, offering a valuable income stream. Enjoy the benefits of a wide backyard with a storage shed, providing outdoor space for recreation & storage. This property's true value lies in its prime Unionville location within the top-ranked school zone: St. Justin Martyr E.S. (5 min walk), Coledale P.S. (2 min walk), & Unionville S.S. (10 min walk). This is an excellent opportunity to secure a large home in a sought-after neighbourhood with significant potential & income-generating capabilities, designed with family living & entertaining in mind. (id:49269)
Homelife Broadway Realty Inc.
3907 - 195 Commerce Street
Vaughan (Vaughan Corporate Centre), Ontario
Brand new, never-lived-in 1+Den condo located in the heart of Vaughan Metropolitan Centre. This spacious unit features a functional den with a door, perfect for use as a second bedroom, office, or kids study area. Soaring 9 ft ceilings and floor-to-ceiling windows bring in abundant natural light with unobstructed west-facing views. The sleek open-concept kitchen is finished with quartz countertops, backsplash, and premium stainless steel appliances. Enjoy a full suite of luxury amenities including a fitness centre, party room, theatre, lounge, yoga studio, and rooftop terrace with BBQ area. Steps to the TTC subway, Highway 400/407, YMCA, Ikea, restaurants, and shopping. Less than 10 minutes to York University. Stylish, bright, and move-in ready! (id:49269)
Bay Street Group Inc.
11 Ron Attwell Street
Toronto (Humberlea-Pelmo Park), Ontario
Bright & Spacious 3-Storey Semi in Prime Location!Filled with natural light, this spacious 3-storey semi-detached home offers generous living space and excellent potential.The main level features a separate dining area, a cozy living room, and an open-concept kitchen with a breakfast nookplus two balconies (front and back) that bring in abundant sunlight.The versatile lower level offers a walk-out to a private backyard, a separate den, and added storage. Ideal for a rec room, additional bedroom, or home office.The unfinished basement includes a cold room and space for future customization.Upstairs, the primary suite features a walk-in closet and ensuite bath.Located close to shopping, dining, transit, and major highways. this home is ideal for end-users or investors looking to add value. Property is being sold as-is. (id:49269)
RE/MAX Hallmark Chay Realty
28 Moe Robillard Street
Arnprior, Ontario
OPEN HOUSE SUNDAY APRIL 27 2-4PM. This stunning SEMI-DETACHED home boasts a PREMIUM 120FT+ LOT, offering 3 bedrooms, 2.5 bathrooms, and over $50K of EXTENSIVE UPGRADES with high-end finishes throughout, all minutes from the shore of the Madawaska River. The spacious foyer, featuring upgraded tile and a three-pane glass door, welcomes you into an open-concept living & dining room adorned with pot lights and an all stone feature wall showcasing a chic electric fireplace. The upgraded kitchen boasts granite countertops, updated flooring, a brand new stove, and contrasting colour cabinets. Ascend the hardwood stairs to a hallway connecting three freshly painted bedrooms. The primary bed features an extensively upgraded 5-piece ensuite with a floating vanity. The other two bedrooms share a 3-piece ensuite, also equipped with an upgraded bathroom & a floating vanity. The backyard benefits from an extra premium deep lot, providing ample space to enjoy. This home is situated in a mature neighbourhood, walking distance to parks, downtown & the Madawaska River. (id:49269)
Royal LePage Team Realty
71 Aspermont Crescent
Brampton (Bram East), Ontario
Location very well connected! This charming 4 bedroom semi detached house features a large living room, a nice kitchen with lots of storage, and a dining area that leads straight out to a fenced backyard-perfect for summer barbeques or a quiet coffee. Upstairs, there are 4 good-sized bedrooms, including a master with its own en-suite, plus a separate laundry room and a common bathroom. It has a total 2 parking spaces including a single car garage. Sofa and cupboard are included as shown in the picture. Tenant will pay 70% utilities. Close to park, school, highway 50, Gore road and so many other amenities. No smoking please! (id:49269)
Homelife/miracle Realty Ltd
25 Powseland Crescent
Vaughan (West Woodbridge), Ontario
One of the larger highly desirable townhomes in a complex of executive styled homes. This one shows to perfection having just been professionally painted throughout and maintained by a very particular owner. Unlike most of the TH's this unit has a private fenced backyard complete with a 6 man hot tub. The spacious deck directly off of the kitchen is complete with a gas BBQ and full patio set - ideal for entertaining. Heated floors in all areas with ceramic flooring is a welcome upgraded feature. Numerous built-in shelving units, book shelves, closet organizers, LED pot lights and kitchen valance lighting, upgraded trim work T/O, cornice molding. The 3rd floor is dedicated to the primary suite inclusive of an impressively large custom built-in walk-in closet and 5 piece ensuite. A full laundry room with sink and extra storage plus 2 bedrooms make up the 2nd floor. Car enthusiasts will be in heaven when they see this immaculately finished tandem garage - industrial grade epoxy flooring, drywalled & painted walls and ceiling rarely found. The back of the garage offers the potential to separate it off for an exercise or guest room with windows and a sliding glass door accessing the back yard. Situated in the original village of Woodbridge offers the homeowner the convenience of the shops and restaurants of Market Lane, the Humber River parkland as well as having quick access to Hwy.427, 7 and 407. Show it today, you won't be disappointed! (id:49269)
RE/MAX Experts
206 - 703 Cotton Mill Street
Cornwall, Ontario
Completely refurbished in 2015, this unique single level second floor condominium unit retains many features of the original Canada Cotton Mill, built in 1874, including exposed brick and cement columns. The principal space is open concept and includes a kitchen area with melamine cabinetry, island and granite countertops. A gas fireplace warms the area. There is plenty of room for dining and living room spaces. The southwest facing balcony is accessed by a single door and has an excellent view of the St. Lawrence River along with a hookup for a gas barbecue. An ample pantry closet and coat closet are also located in this well designed space. The primary bedroom overlooks the River and has a walk through closet to a 3pc ensuite. The cosy den would be an ideal home office/hobby room or occassional guest room. The utility/storage room houses the heating/cooling system, water heater and laundry facilities. Together with this unit is a designated storage locker and parking space in the lower level garage. Desired by both working professionals and retirees, the location along the Waterfront Trail with access to parks and recreational facilities is supportive of an active lifestyle. (id:49269)
RE/MAX Affiliates Marquis Ltd.
3110 Sideline 16
Pickering, Ontario
Welcome To This Brand-New, Never-Lived-In Freehold Townhome In The Desirable Seatonville Community, This 1,830 Sq. Ft., 2-Storey Townhome Features 4 Spacious Bedrooms And 3 Modern Bathrooms, Offering A High-End Living Experience With Premium Upgrades. The Open-Concept Main Floor Is Perfect For Entertaining, Seamlessly Connecting The Living, Dining, And Kitchen Areas. Enjoy The Luxury Of 9 Ft. Ceilings On Both The Main And Second Floors, Complemented By Large Windows That Fill The Home With Natural Light. The Expansive Primary Bedroom Boasts A Walk-In Closet And A Luxurious 5-Piece Ensuite. All Bedrooms Are Generously Sized, With The Added Convenience Of A Second-Floor Laundry Room. It Is Conveniently Located Near The Hwy 407. This Home Also Comes With The Peace Of Mind Of A Seven-Year Tarion Warranty. Don't Miss Out On This Fantastic Opportunity! SS Dishwasher, SS Stove, SS Fridge, AC Unit, HRV. (id:49269)
Housesigma Inc.
1701 - 231 Fort York Boulevard
Toronto (Niagara), Ontario
Wow - look at that view! Welcome to the gem of Fort York @ Atlantis - this open concept & bright unit features all the space you need, with a view of beautiful lake Ontario. Upgraded flooring, stainless steel appliances compliment a large open concept & renovated kitchen that won't make you feel stuffy - it's the perfect setup for entertaining! Floor to ceiling windows bring in light all day long - the spacious bright bedroom features a corner view of the lake & lots of storage, the functional den is perfect as a work-from-home space or reading nook. Includes Parking & Locker! Steps from brand new Loblaws, Shoppers, Bentway, Waterfront, Restaurants & TTC. Fantastic unit for first time homebuyers, upgrading & investors alike. Enjoy 24 hour concierge/security - amenities are hotel-like, and include an indoor pool, large gym, outdoor terrace with bbqs, sun deck, hot tub, theatre room, games room, yoga studio and guest suite. (id:49269)
Royal LePage Signature Realty
3319 - 19 Western Battery Road
Toronto (Niagara), Ontario
Stunning Zen Condo In one of the most sought-after building communities in Liberty Village! Sun-splashing Northeast Corner Exposure with Breathtaking Downtown Skyline View! One of the most Functional Layouts in the building with the City Skyline View Throughout the Unit! Enjoy Your Morning Coffee Or Sunset On This City/Lake View Balcony. 9Ft.Ceilings, Floor To Ceiling Windows. Steps To Both 504 King/509 Lakeshore Streetcars And Exhibition Go. Mins To Fin. District And Not To Mention Many Stores And Amenities Around. Window Coverings All Around. 1 EV Parking Conveniently Located On P1! Building Included WIFI In The Rent. (id:49269)
Homelife Landmark Realty Inc.
1114 - 105 George Street
Toronto (Moss Park), Ontario
Experience the epitome of urban sophistication in this stylish 1-bedroom unit located in the highly sought-after St. Lawrence Market neighborhood. Immerse yourself in modernity with a kitchen that features sleek quartz counters, complemented by stainless steel appliances and a contemporary ceramic backsplash. Open-concept design seamlessly integrates the kitchen, living, and dining areas, offering an ideal space for both relaxation and entertainment. Step outside onto your private balcony and be captivated by the panoramic city views. With soaring 9-foot ceilings, this unit exudes a sense of luxury and comfort. Convenience is at your fingertips, as this prime location allows for easy access to the vibrant St. Lawrence Market, renowned for its culinary delights and artisanal offerings. Proximity to George Brown College adds to the dynamic energy of the neighborhood, making it an ideal setting for students and professionals alike. Perfect blend of style, functionality, and location! (id:49269)
Retrend Realty Ltd
2303 - 10 Deerlick Court
Toronto (Parkwoods-Donalda), Ontario
Exclusive, Pristine and Modern Ravine Residence Embodying Luxury. Untouched and Never Inhabited. This Splendid 1 Bedroom Plus Den offers Lavish Space. Ideally situated at York Mills/Hwy 404, with Easy Access to Hwy 404 and 401. Direct Downtown Bus Service, Close to Fairview Mall / Shop on Don Mills, Upscale Dining and Banking. Distinguished By High End Finishes Including Exquisite Granite Countertops. Indulge in Extra Ordinary Amenities such as State-of-the-Art Gym, Elegant Party Room and Round the Clock Concierge Services. (id:49269)
Ipro Realty Ltd.
175 Madison Avenue
Toronto (Annex), Ontario
Large And Sunny 2 Bedroom Located Close To Uoft. Move Into A Place That Feels Like Home With A Huge Kitchen With Island And Full Size Appliances. Kitchen Looks Over Large Living Area With Adjacent Patio Balcony. Primary Bedroom With Ensuite And Reading Nook In The Corner Tower Of The Building. Second Bedroom Large Enough For All Your Belongings. Close To Many Amenties, Ttc. Speak to LA about parking (id:49269)
Right At Home Realty
27 Marina Point Crescent
Hamilton, Ontario
This beautifully maintained three-bedroom, four-bathroom end-unit townhome combines the spacious feel and privacy of a semi-detached home with all the ease and low-maintenance benefits of townhome living. Nestled in a sought-after neighborhood, the home features soaring 9-foot ceilings and an open-concept layout that perfectly blends style and functionality. Thoughtful finishes throughout include rich hardwood flooring, a striking stone-faced gas fireplace with custom built-in shelving, and a fully finished basement with a three-piece bathroom—ideal for extra living space, a home office, or a guest suite. The private outdoor space is a true highlight, complete with a relaxing hot tub, perfect for unwinding or entertaining guests. Just a short stroll from the lake, this home also offers easy access to the QEW for seamless commuting. With parks, trails, schools, shopping, and dining all nearby, this property presents an outstanding opportunity for both homeowners and investors. (id:49269)
Royal LePage State Realty
289 Plains Road W Unit# 25
Burlington, Ontario
Executive style, End-unit Townhome in sought after South West Burlington location. Notable Features include: Double Car Driveway and Garage w/ inside entry, Basement Walk-out, Hardwood on main and second level, Open Concept kitchen with island and sliding doors out to a brand new deck as well as both bedrooms featuring Ensuite Bathrooms. The grounds are beautifully landscaped and proximity to the Lake, LaSalle Park and the Royal Botanical Gardens make this a truly special place to call home. Book your showing today and explore this desirable opportunity! (id:49269)
RE/MAX Escarpment Realty Inc.
19 Pretoria Hl
Sault Ste. Marie, Ontario
Very well maintained brick bungalow that's shows so much pride of ownership and is situated in a desirable, family-friendly west-end neighborhood near Holy Family School. The main floor features three spacious bedrooms, a bright four-piece bathroom, spacious living room, and a large eat-in kitchen with beautiful granite countertops. Downstairs, the partially finished basement offers a large rec room with a bar, ample storage and cold room. This home also has newer shingles(2017), news side door (2023), gas-forced air heating, central air, some hardwood flooring, a paved driveway, and a good-sized backyard that's perfect for relaxing or entertaining. Don’t miss out on this fantastic opportunity—call today to book your viewing! (id:49269)
Century 21 Choice Realty Inc.
158 Eastside Trout Lake Lane
Madawaska Valley, Ontario
A Rare and Affordable Retreat on Pristine Trout Lake! Welcome to a truly unique opportunity to own a slice of paradise on one of the area's most desirable lakes. Set on nearly 4 acres of natural beauty with 149 feet of prime waterfront, this charming 3-season bungalow-style cottage offers a peaceful escape surrounded by tranquillity and stunning lake views. Tucked away with dual access points, including a separate entrance off Skuce Point Lane, the property combines privacy and convenience. The gently sloping approach to the water leads to a sugar-sand bottom shoreline, ideal for swimming and water fun. A 20-foot private dock invites you to relax, fish, or launch your next paddling adventure. Thoughtfully designed for comfort and ease, this bungalow-style cottage is serviced with hydro and features electric baseboard heating in each room, a compact kitchen with granite counters and ample storage space, and large windows that fill the space with natural light and frame beautiful views. There's room to entertain and comfortably sleep the whole family during your getaway. A newly installed stand-up shower completes this cozy and functional retreat. The top portion of the property is flat and cleared, perfect for future development, a guest campsite, or simply enjoying the elevated views. Whether you're entertaining, exploring, or stargazing, there's space to make it your own. Ideally located just 2 hours from Ottawa and 3.5 hours from Toronto, and close to Algonquin Provincial Park, Barrys Bay, and countless outdoor attractions, it is a four-season destination with year-round potential. Whether you're dreaming of a quiet summer getaway, a launchpad for adventure, or a future building site, this special property offers unmatched value on a lake sought-after for its beauty and water quality. (id:49269)
Century 21 Aspire Realty Ltd.
683 Gleason Avenue
Black River Matheson (Matheson), Ontario
Looking for a great investment or a home you can make your own? This two-bedroom, one-bathroom property in Holtyre, within the Matheson Municipality, is full of potential! While it needs some work, its priced to sell quickly, offering a fantastic opportunity for renovators, first-time buyers, or investors. Don't miss out on this chance to own an affordable home in a quiet, friendly community. (id:49269)
Zieminski Real Estate Inc
70 Elmwood Avenue Unit# 16
Welland, Ontario
Welcome to 70 Elmwood Avenue Unit 16, an elegant bungalow townhome offering the perfect blend of comfort, privacy, and convenience. Built in 2012 by Grey Forest Homes, this 2+1 bedroom, 3-bathroom residence is nestled in the peaceful, well-maintained Elmwood Terrace community of just 36 units. Step inside and be captivated by the vaulted ceilings, updated lighting, and bright open-concept layout. The spacious living and dining areas flow seamlessly into a renovated kitchen with granite countertops, a stylish backsplash, a breakfast bar and newly painted cabinetry. The main floor also features a full laundry room for added convenience. The large primary suite features a walk-in closet and a private ensuite for added luxury. The finished basement adds versatile living space, a third bedroom (currently used for storage), and an additional bathroom. Freshly painted throughout, with updated vinyl flooring, trim, doors, and garage interior, this move-in ready home is ideal for downsizers seeking a low-maintenance lifestyle. Enjoy indoor-outdoor living with a large composite deck, new patio awning (2024), and fenced yard backing onto tranquil green space with no rear neighbours. Extras include a rare double-car garage, water softener, reverse osmosis system, built-in linen and pantry closets, and no rental items. The low condo fees cover lawn care, gardens, snow removal, visitor parking, and driveway maintenance. A truly turnkey opportunity in a quiet community designed for easy living. (id:49269)
Exp Realty
460 Country Club Drive
Loyalist (Bath), Ontario
Nestled in a quiet corner of one of Eastern Ontario's premiere golf course communities sits this absolute gem, for sale for the first time since it was built in 2019. This spectacular 2+1 bed, 3 full bath end-unit executive bungalow townhome brings a truly rare combination of offerings to the market, with high end finishes and elegant charm that make it an exceptional opportunity. Located directly across from the 1st hole fairway and a 2-minute walk to your tee off, 460 Country Club is one of very few townhome properties that offer a premium lot with a full size, 2 car garage, a large back deck with a power awning and a private side porch and entrance. The gorgeous interior with its tiled foyer and hardwood living spaces has been updated with beautiful finishings that include custom window shades, a lovely gas fireplace, stainless kitchen appliances and stunning light fixtures in the living room and dining area. The immaculate primary bedroom suite with brand new carpet and high end under padding includes two walk-in closets, a private 4-piece ensuite bath with two sinks and a tiled shower surround as well as a direct walk out to the east facing large back deck for morning coffee. The second bedroom, currently configured as an office, looks out across to the 1st fairway with large windows to the west and north. The basement provides a great finished space for a gym, media or games room as well as another bedroom with a large window, lots of closet space and full 4-piece bath. A very large workshop/storage room in the basement plus two closets and a utility room provide a ton of space for storage, a shop space and plenty of room to keep tools, hardware and seasonal decor all organized and out of the way. This property has a fully paid up and transferrable Loyalist Clubhouse membership through to the end of 2025 included in the purchase price. Truly a stunning home and a wonderful opportunity to anyone looking to make Loyalist Estates their new home! (id:49269)
RE/MAX Finest Realty Inc.
202 Skootamatta Lane
Tweed (Elzevir (Twp)), Ontario
This stunning newly built home is perfectly nestled on a picturesque lot with breathtaking views and direct access to the serene Skootamatta River. Designed with both comfort and style in mind, this 4-bedroom, 2-bathroom home is the ideal year-round escape or family residence. Step inside and be greeted by soaring vaulted ceilings adorned with beautiful exposed beams, creating an open and airy feel throughout the main living space. The layout is perfect for both relaxing and entertaining, with three spacious bedrooms upstairs and a fouth bedroom on the lower level ideal for guests or a private office space. The luxurious finishes throughout include hardwood floors, a modern kitchen, and bathrooms. Enjoy the beauty of nature from your back deck, where you can unwind with your morning coffee or take in the spectacular sunsets over the water. The lot is a true gem, offering privacy, space, and a peaceful waterfront lifestyle. Close to the town of Tweed, this home is a rare find! Whether you are seeking a tranquil retreat or a place to make lasting memories, this home checks all the boxes. Schedule your private viewing today. (id:49269)
Exp Realty
941 Bluffwood Avenue
Kingston (Kingston East (Incl Barret Crt)), Ontario
Welcome to this beautifully maintained 3-bedroom, 2-bathroom detached home, perfect for families. Located in a desirable Greenwood Park neighborhood in the East end of Kingston. Just a few minutes from CFB Kingston, new bridge (3rd Crossing), 401, RMC, Queen's University, hospitals, downtown. Also within walking distance to Ecole Maple Elementary School, Riverview Shopping Centre featuring Food Basics, LCBO, Starbucks, Early ON, and many more! You'll love the convenience of this location. Enjoy the warmth of hardwood flooring throughout and a thoughtfully renovated kitchen designed for both style and function. The spacious layout features a fully finished basement, offering additional living space or potential for a home office or recreation room. The house also features round corners, providing safety for kids. Recent updates include a brand-new deck (2024), renovated washroom (2023), and concrete sidewalk (2023), new hot water tank (2023). A true turn-key property located in a quiet, family-friendly neighbourhood. Don't miss your chance to call this home! (id:49269)
Sutton Group-Masters Realty Inc.
354 Austin Street
Sudbury, Ontario
Incredible opportunity in the heart of Lockerby! Welcome to 354 Austin Street – a fully renovated duplex featuring two spacious 3-bedroom units, both currently vacant and ready for immediate occupancy. Whether you're an investor looking for strong cash flow or a homeowner wanting rental income, this turn-key property delivers. Each unit has been tastefully updated with modern finishes, bright living spaces, and functional layouts. Enjoy separate entrances, modern kitchens, and updated flooring throughout. Located in one of Sudbury's most desirable neighbourhoods, just minutes from top-rated schools, shopping, restaurants, and all amenities. The quiet, family-friendly setting adds long-term appeal for tenants and owners alike. This is a rare chance to own a low-maintenance, income-generating property in a prime South End location. (id:49269)
Lake City Realty Ltd. Brokerage
422 Island 11a
Douro-Dummer, Ontario
Emerald Isle on Lower Stoney Lake is a private island offering a blend of historical charm and modern off-grid living. The original cottage, dating back to the pre 1900's, sits right on the waters edge, allowing for stunning views of both sunrise and sunset. The two-bedroom cottage, being sold turnkey, features a screened-in porch, large living room, dining room and kitchen, all perfect for enjoying the natural surroundings. Solar panels power the property, making it environmentally friendly and self-sufficient. The island offers excellent privacy and clean swimming areas with both shallow and deep entry points, catering to all preferences. In addition to the main cottage, there is a dry slip boathouse with an extra bunkroom/bedroom, and a separate Bunkie/bedroom for additional guest accommodations. The property is centrally located, within close proximity to marinas and Juniper Island. All the buildings on the island have been upgraded with new metal roofs, ensuring a maintenance-free experience. With its commanding views, serene environment, convenient location and sustainable features, Emerald Isle is an ideal retreat for those seeking a private escape on the lake. (id:49269)
Royal LePage Frank Real Estate
1225 Humberside Drive
Kingston (North Of Taylor-Kidd Blvd), Ontario
Welcome to your perfect blend of peaceful suburban living and easy city access! 1225 Humberside Drive, nestled in the friendly Westwoods neighbourhood, is ready to welcome you home with warmth and comfort. This charming two-story brick home has been lovingly refreshed with a fresh coat of paint and beautifully refinished floors, creating a bright and inviting atmosphere. Inside, you'll find four good-sized bedrooms, 2.5 bathrooms, and plenty of space for everyone. Imagine relaxing in the sunny living room, hosting dinners in the dining room, and enjoying casual meals in the light-filled kitchen with its delightful garden view. The open-concept family room, flowing seamlessly from the kitchen, is perfect for family gatherings. Plus, the main floor laundry makes life a little easier! Step outside to your private, fully fenced backyard a wonderful space for barbecues, playtime, or simply unwinding on the deck. With top-rated schools, convenient shopping, and all the amenities you need just around the corner, you'll love the location. This Kingston treasure is waiting for you to make it your own. Don't miss out on scheduling your tour today! We're also including the washer, dryer, refrigerators, stove, and dishwasher, so you can move right in and start making memories (id:49269)
Century 21 Heritage Group Ltd.
53 Dusenbury Drive
Loyalist (Odessa), Ontario
Discover bungalow bliss with the Oasis model in Golden Haven With its 1367 sq/ft layout, this 2 bed /2 bath blends style with functionality. Step into a realm where modern design meets comfort, a spacious family rm flowing into a custom-designed kitchen. Quartz counter and tile flooring set the stage for culinary magic The primary suite features an ensuite & walk-in closet. An additional bedrm, & bath, and a practical laundry area complete the ground layout, crafting a home that's as functional as it is beautiful. charming stone accent sand a modern facade. The covered porch and attached garage add layers of convenience and elegance. Close to the west end of Kingston and the 401 just minutes away, connectivity and ease of travel are assured. completion July 2024, there's still time to personalize your finishes. This is more than just a home it's a chance to curate your space for contemporary living (id:49269)
Century 21 Heritage Group Ltd.
46 Dusenbury Drive
Loyalist (Odessa), Ontario
Welcome to the Havenview from Golden Falcon Homes in Golden Haven. This 3 bed / 2.5 bath home is 1899 sq/ft, The Havenview has laminate flooring and a custom kitchen that features quartz counters. A spacious family room offers the comfort and sophistication that is expected from Golden Falcon Homes. The primary bedroom has 2 closets and ensuite bath. There are 2 more bedrooms, &contemporary bathroom. The option to finish the basement to include an extra bedroom, ensures ample space for family. Character accents, stone enhancements, and a modern design grace the exterior, while a covered porch and attached garage enhance the appeal. Located minutes from schools, parks, Kingston and the 401, this location is ideal and convenient. With occupancy early July you can personalize this build with your personal taste and preferences. Discover the Havenview where every detail is meticulously crafted for those who seek a lifestyle that harmonizes modern luxury with the warmth of a family home (id:49269)
Century 21 Heritage Group Ltd.
61 Dusenbury Drive
Loyalist (Lennox And Addington - South), Ontario
Welcome to the Legacy model blending space and functionality. A family room serves as the epicenter of family life, while the adjacent modern kitchen/ breakfast area become a haven for culinary creativity with quartz countertops and sleek design. The comfortable living and dining spaces further enhance the homes appeal, making it an ideal setting for family evenings Upstairs, the primary bedroom, with walk-in closet and ensuite. The upper level has 3 more beds and main bath designed to cater to the dynamics of family living. The option to finish the basement adds a layer of versatility Situated in a convenient location that is just minutes from schools, parks, Kingston, and the 401Embrace the chance to live in a home where form meets function in perfect harmony, a place designed for contemporary living and every detail is crafted with care. Welcome to the Legacy model in Golden Haven your new beginning where elegance, character, and comfort unite in a symphony of luxurious living (id:49269)
Century 21 Heritage Group Ltd.
55 Dusenbury Drive
Loyalist (Odessa), Ontario
The Harmony model by Golden Falcon Homes, nestled in Golden Haven. This 2 bed /2 bath bungalow, is 1188 sq/ft, & a testament to modern elegance. exuding an airy and expansive feel, inviting light and life into every corner. At the heart of this home lies a custom-designed kitchen with granite countertops and envisioned as a modern center for culinary creativity. The main living area, a symphony of space and light, combines a great room and country kitchen to create an inviting hub for family activities and entertainment. The possible finished basement is a realm of possibilities, offers ample room for recreation and relaxation. The primary bedrm, features an ensuite bath and walk-in closet, . An elegant modern design. Situated just minutes from schools, parks, Kingston and the 401, This build invites you to bring your personal touch. Occupancy as early as July 2024Welcome to your new beginning in Golden Haven where elegance, character, and comfort unite. (id:49269)
Century 21 Heritage Group Ltd.
47 Dusenbury Drive
Loyalist (Lennox And Addington - South), Ontario
Welcome to the Havenview from Golden Falcon Homes in Golden Haven. This 3 bed / 2.5 bath home is 1899 sq/ft, The Havenview has laminate flooring and a custom kitchen that features granite counters. A spacious family room offers the comfort and sophistication that is expected from Golden Falcon Homes. The primary bedroom has 2 closets and ensuite bath. There are 2 more bedrooms, &contemporary bathroom. The option to finish the basement to include an extra bedroom, ensures ample space for family. Character accents, stone enhancements, and a modern design grace the exterior, while a covered porch and attached garage enhance the appeal. Located minutes from schools, parks, Kingston and the 401, this location is ideal and convenient. You can personalize this build with your personal taste and preferences. Discover the Havenview where every detail is meticulously crafted f for those who seek a lifestyle that harmonizes modern luxury with the warmth of a family home (id:49269)
Century 21 Heritage Group Ltd.
96 Creighton Drive
Loyalist (Lennox And Addington - South), Ontario
Step into the epitome of contemporary elegance with the "Havenview" model, a signature offering from Golden Falcon Homes in Golden Haven. This 3 bed / 2.5 bath home is 1899 sq/ft, redefines modern comfortable living. The Havenview has luxury laminate flooring and a custom kitchen that features granite countertops.. At the core of this home, a family room offers a sanctuary for shared activities, surrounded by the comfort and sophistication that is expected from Golden Falcon Homes. The primary bedroom boasts dual closets and an ensuite bath. The addition of 2 more bedrooms, sharing a contemporary bathroom, and the option to finish the basement to include an extra bedroom, ensures that there is ample space for family or guests.. Character accents, stone enhancements, and a modern design grace the exterior, while a covered porch and attached garage enhance the drive-up appeal. Located just blocks away from schools, parks, and minutes from Kingston and the 401, this location is as ideal as it is convenient. Golden Falcon Homes invites you to personalize this build with your personal taste and preferences. Discover the Havenview model where every detail is meticulously crafted for those who seek a lifestyle that harmonizes modern luxury with the warmth of a family home. Finished basements are not included in price. Floor plan is included for reference. (id:49269)
Century 21 Heritage Group Ltd.
105 Creighton Drive
Loyalist (Odessa), Ontario
Introducing the "Harmony" model by Golden Falcon Homes, a masterpiece of design nestled in Golden Haven. This 2 bed / 2bath bungalow, spanning 1188 sq/ft, is a testament to modern elegance. the Harmony model exudes an airy and expansive feel, inviting light and life into every corner. At the heart of this home lies a custom-designed kitchen, boasting granite countertops and envisioned as a modern center for culinary creativity. the Harmony is crafted for those with a penchant for style and a demand for the highest quality. The main living area, a symphony of space and light, combines a great room and country kitchen to create an inviting hub for family activities and entertainment. The finished basement, a realm of possibilities, offers ample room for recreation and relaxation. The primary bedroom, features an ensuite bath and walk-in closet, . Elegance meets curb appeal with stone accents and a modern design that adorns the front of the home. Nestled in an ideally situated neighborhood, just minutes from schools, parks, Kingston and the 401, This build, currently underway and slated for occupancy in the first week of July, invites you to bring your personal touch Seize the opportunity to tailor this beautiful build to your taste and preferences. Experience the perfect harmony of form and function in a home designed for contemporary living, where every detail is crafted with care Welcome to your new beginning in Golden Haven - where elegance, character, and comfort unite. Finished basements are not included in price. Floor plan is included for reference. (id:49269)
Century 21 Heritage Group Ltd.
107 Creighton Drive
Loyalist (Lennox And Addington - South), Ontario
Discover the epitome of bungalow bliss with the Oasis model in Golden Haven With its 1367 sq/ft layout, this 2 bed / 2 bath haven seamlessly blends style with functionality. Step into a realm where modern design meets comfort, starting with a spacious family room that flows into a custom-designed kitchen. Here, granite countertops and tile flooring set the stage for culinary magic. The primary suite features a lavish ensuite & walk-in closet. An additional bedroom, a chic bathroom, and a practical laundry area complete the ground-level layout, crafting a home that's as functional as it is beautiful. Elevating the appeal is the home's architectural charm with stone accents and a modern facade. The covered porch and attached garage add layers of convenience and elegance. Nestled close to schools, parks, and the west end of Kingston, the Oasis is perfect for those seeking a peaceful retreat. With the 401 just minutes away, connectivity and ease of travel are assured. There is a golden opportunity to personalize your Oasis with a selection of exterior and interior finishes. This is more than just a home it's a chance to curate your space for contemporary living Embrace the chance to reside in Golden Haven where the Oasis model offers not just a living space, but a lifestyle rich in comfort, elegance, and tranquility. Welcome to your perfect oasis where every day is an invitation to live your best life. Finished basements are not included in price. Floor plan is included for reference. (id:49269)
Century 21 Heritage Group Ltd.
98 Creighton Drive
Loyalist (Odessa), Ontario
Introducing the Legacy model by Golden Falcon Homes, a beacon of modern elegance nestled within the enclave of Golden Haven. This 4 bed / 2.5 bath two-story home spanning 2612 sq/ft, redefines luxury living with its sophisticated design and meticulous attention to detail. Elegance extends to the home's exterior, where a covered porch with stone accents and a contemporary design create an inviting curb appeal. The heart of the Legacy model is its well-conceived layout that blends design and functionality. A spacious family room and the adjacent modern kitchen and breakfast area become a haven for culinary creativity, boasting granite countertops and sleek design. The comfortable living and dining spaces further enhance the home's appeal Upstairs, the primary bedroom, with walk-in closet and ensuite, offers a private retreat. Complemented by 3additional bedrooms and a main bathroom, the second floor is thoughtfully designed to cater to the dynamics of family living. The option to finish the basement with separate adds a layer of versatility. Situated in a neighbourhood that is just minutes from amenities, Kingston, and the 401, the Legacy model's location is as convenient as it is prestigious. This build presents an opportunity to infuse the home with your personal taste and preferences. Welcome to the Legacy model in Golden Haven - your new beginning where elegance, character, and comfort unite in a symphony of luxurious living. Finished basements are not included in price. Floor plan is included for reference. (id:49269)
Century 21 Heritage Group Ltd.
30 Divine Drive
Whitby (Rolling Acres), Ontario
Welcome to 30 Divine Drive, a beautifully maintained home located in one of Durham's most desirable neighbourhoods. Step inside this meticulously kept home to a bright entrance way featuring a spacious living room, perfect for cozy nights in or entertaining guests, with California shutters installed on every window in the home. The updated kitchen boasts top-of-the-line stainless steel appliances, a custom built-in pantry, and a gas BBQ hookup on the patio for seamless indoor-outdoor dining. Upstairs, you'll find a large landing area leading to 2 generous bedrooms (with built-in closet organizers), a bathroom, and finally the primary suite complete with its own covered balcony - the perfect spot for your morning coffee or evening nightcap. The newly renovated primary ensuite compliments the large walk-in closet and ample storage space this suite has to offer. The fully finished basement is a standout, with sleek pot-lights throughout, a large laundry room, ample storage space and updated carpet creating a warm, inviting atmosphere. Step outside to your backyard oasis - complete with a large 10x12 gazebo, relaxing 7-person hot tub and well-maintained landscaping. Whether you're hosting a summer BBQ or enjoying a quiet night under the stars, this outdoor space is ready for all occasions. The front of the home offers a welcoming front porch, interlocked driveway, and ample parking space for guests with the double-car garage providing extra storage space. Just minutes from top-rated schools, golf, parks, and superior access to shopping and transportation, this Whitby home offers everything you need and more! Complete with several recent upgrades such as new exterior doors (2022), kitchen appliances (2022) 7-person hot tub (2020), shed (2023) and much more included on the Feature Sheet. (id:49269)
Keller Williams Energy Real Estate
Lot 11 Queensdale Avenue
Oshawa (Donevan), Ontario
**NO OPEN HOUSES APRIL 18, 19 & 20**Holland Homes Model Home is being Sold with Thousands Of Dollars In Upgrade ... 90 Day close this detached 2-story is a stunning residence nestled in a prime location that offers unparalleled convenience. This beautiful home is strategically situated close to all the essential amenities, schools, and efficient transit options, making it an ideal choice for families and professionals alike. Spanning an impressive 2579 sq ft, this meticulously upgraded home features 4 bedrooms and 3 bathrooms, ensuring ample space for everyone. As you step inside, you're greeted by beautiful hardwood floors, the heart of the home is the kitchen, which is equipped with sleek quartz countertops, a centre island perfect for casual dining or entertaining, and a walk-in pantry for all your storage needs. The front foyer includes a convenient walk-in coat closet, making it easy to keep things organized. The great room boasts a cozy gas fireplace and large, bright windows that flood the space with natural light, offering a perfect spot for relaxation and family gatherings. The primary suite is a luxurious retreat featuring a 4-pc ensuite with a stand-up shower and a soaker tub, providing a spa-like experience. Additionally, it boasts a generous walk-in closet. The remaining bedrooms are equally impressive, each with sizeable closets, and the 3rd bedroom includes a charming balcony, adding a unique touch. This home is not just a place to live but a place to thrive, offering both style and comfort in one of the most sought-after neighborhoods. Don't miss the opportunity to make 1005 Queensdale Ave your new address! This is a MID CONSTRUCTION home ..photos are from previous Model Home. *Taxes have not yet been assessed. (id:49269)
Land & Gate Real Estate Inc.
1006 Kings Way
Lake Of Bays (Mclean), Ontario
At last.. your love has come along! Old Muskoka charm whispers to you from this serene Lake of Bays retreat where you'll craft the best memories of your lifetime. Owned since the 60's and rebuilt in '93, this family is now offering their beloved year-round cottage and home to a new family to create generations of cherished experiences and memories in this magical spot. Enveloped privately in a beautiful, mixed forest and situated on a peaceful, quiet, private laneway with only a couple of neighbours! It's your perfect haven to get away, relax and enjoy Muskoka! Pop to Baysville for supplies, pies or a dinner out in just 5 mins! Cruise up to Dorset for ice cream and a Robinsons run or pizza fix. The 101 ft of shoreline feels much more expansive due to the very generous, treed neighbouring properties. A beachy and hard-packed, shallow, sandy cove snuggled between the one-slip boathouse n dock is the perfect play area for little ones - and the boathouse diving spot will be emblazoned into memories as they grow. Airy, bright and lovingly updated there's oodles of space for family n friends to gather, relax and rest. The great floor plan offers lake vistas, communal space and privacy too. The dreamy, breezy, romantic Muskoka room off the master bedroom, beckons you to sip delicious wine as you take in spectacular sunsets. On the lower deck, there's no doubt the teens & friends will take over the truly awesome man cave - complete with bar, pool table, giant screen + mood lighting. There's even an indoor, lake-view hot-tub; or use as a healthy cold plunge! Surrounded by mega-million dollar cottages and lake houses, this will likely be the best investment of your lifetime as well as your memory-making legacy. The call of the loons is music to your ears, as you snooze in a hammock - gazing across blue waters from the breezy, wrap-around decks in endless tranquility. At last, the skies above are blue ..and here we are in heaven, for you are mine. Don't wait another second. (id:49269)
Forest Hill Real Estate Inc.
30 Oram Road
Prince Edward County (Bloomfield), Ontario
30 Oram Rd re-imagines the traditional Country home with a fully renovated modern and inviting aesthetic. This property is the perfect home for large families and offers generational living with a separate entry to the 1 bedroom in-law suite w/ large kitchen in the lower level. The house sits proud upon a perched elevation that provides sweeping views of the rolling hills and fields beyond. As you approach you will fall in love with the wrap around deck and the heated - detached double car garage. Upon entering you will revel in the sun drenched open concept space that awards you with views of the modern kitchen, dining room and living room. This stunning custom kitchen was recently completed and provides built in SS appliances, bar fridge, an abundance of cabinetry and the most incredible 8ft x 9ft island with breathtaking natural stone top. The banquet bench and dining table were planned with large gatherings in mind. Unique architectural wood slat detailing, open shelving, pot lights and vaulted ceilings are sure to capture your attention and your heart. Adding to the appeal of this home is the main floor primary bedroom with 3pc. ensuite bath as well as an additional 2pc powder room with main floor laundry and additional family room. The upper level enjoys a wide upper hallway plan w/space for a reading or homework nook as well as an additional primary bedroom w/walk in closets and 3 pc semi-ensuite bath plus 3 more bedrooms each with their own spacious closet. The lower level of the home has a partially finished full in-law suite w/kitchen, living room, bedroom, 4 pc.bathroom and flex space and can be accessed via the separate entry or through the main home. The remaining unfinished area provides a space that you can finish to your design specifications. The lot provides 1.75 acres to spread out and enjoy w/a large back + hot tub and is centrally located to Belleville, Picton, Bloomfield and Wellington and adjacent to the school bus route. (id:49269)
Keller Williams Energy Real Estate
26 James Street
Cambridge, Ontario
Settled in a well established neighbourhood of West Galt this Legal Triplex boasts more than just being a 'rental property'. It is three homes contained in a dwelling with stunning curb appeal. Situated across from Dickson Park / Arena and within walking distance to Riverbluffs Park Walking Trails along the Grand River, Downtown Galt / GasLight District and the Hamilton Theatre, you are offered multiple opportunities including solid income potential as an Airbnb due to its prime location. Charming characteristics of an older home are still present, with high ceilings and baseboards as well as large windows allowing a stream of natural light throughout the generously sized 2 - Two Bedroom Units and the One Bedroom Unit. Each has its own private fenced in yard space and deck. Each unit has: laundry accessibility, dishwasher, water heater, hydro meter. A large 2 car garage / shop and two driveways allows plenty of parking for everyone. Motion lights are present around the exterior of the property. Currently there are no leases in place, so you are free to set your rates/terms. Close to reputable Schools, Church, Library, Pubs, Parks and Shops. Reach out for more detailed information. (id:49269)
Red And White Realty Inc.




