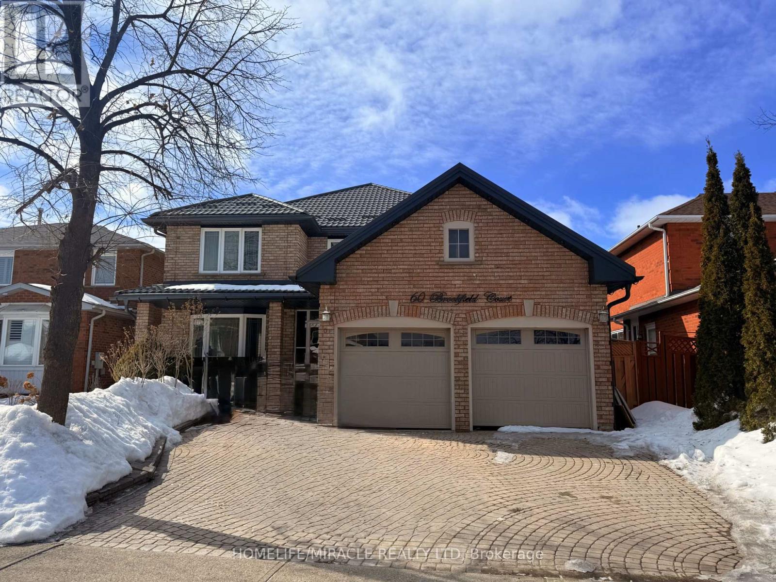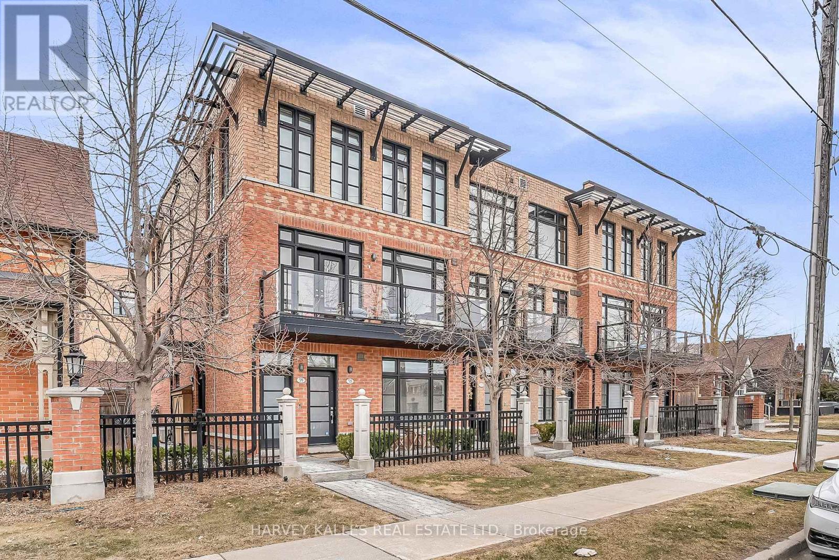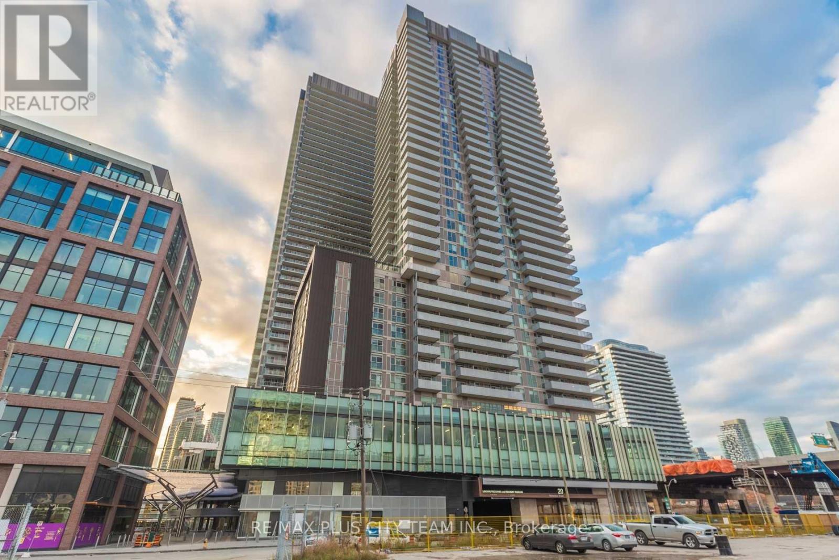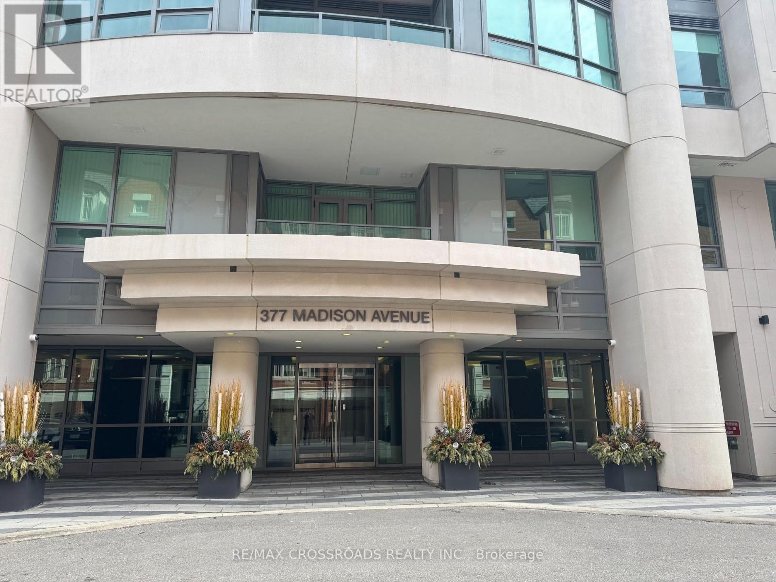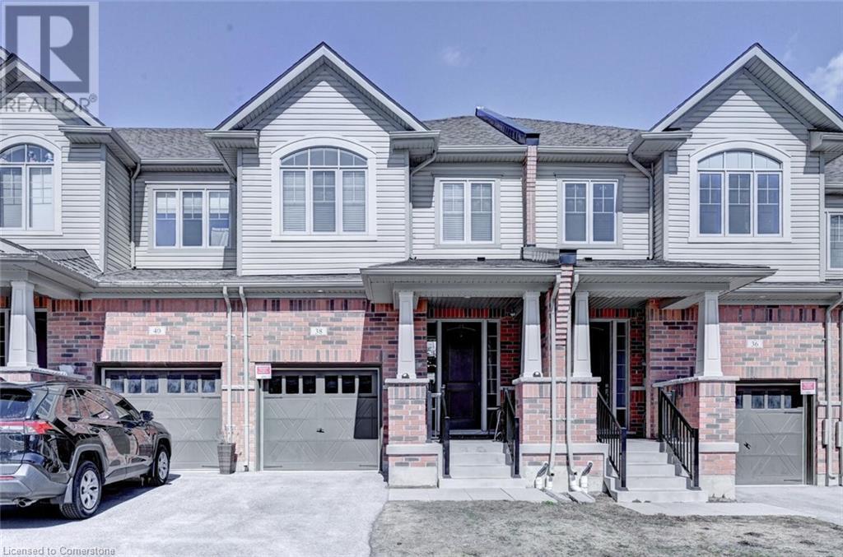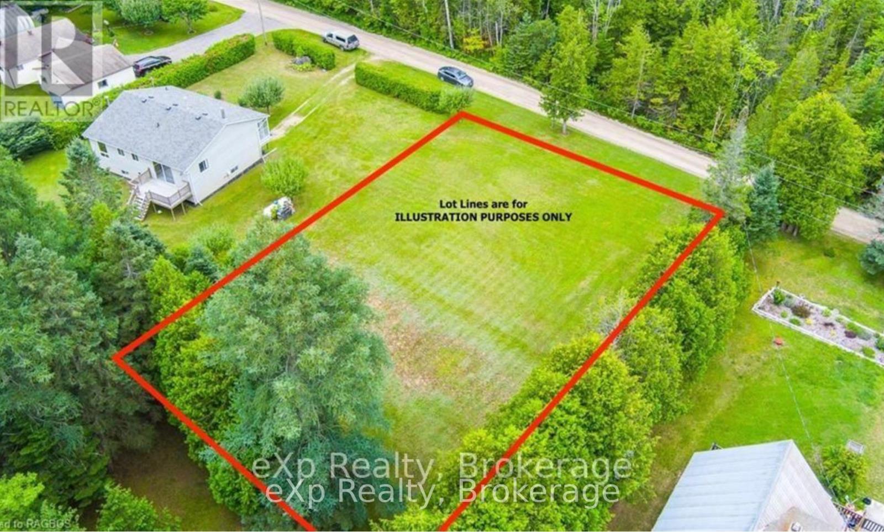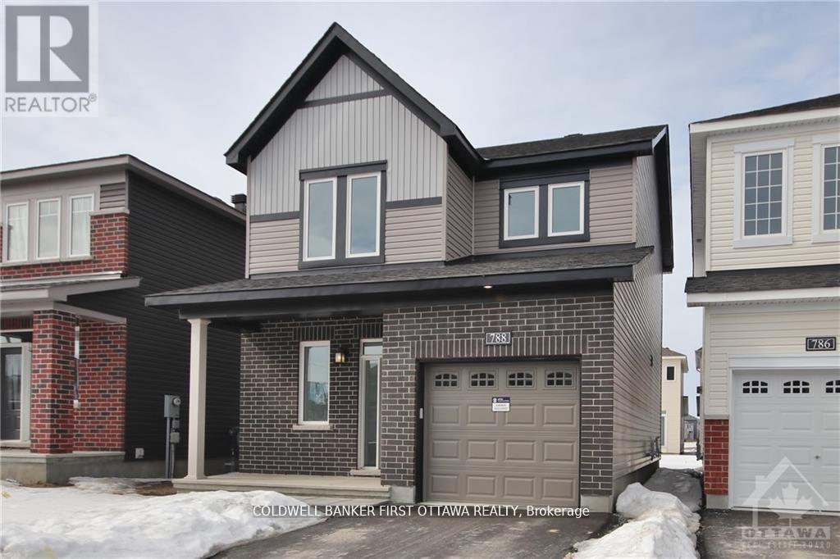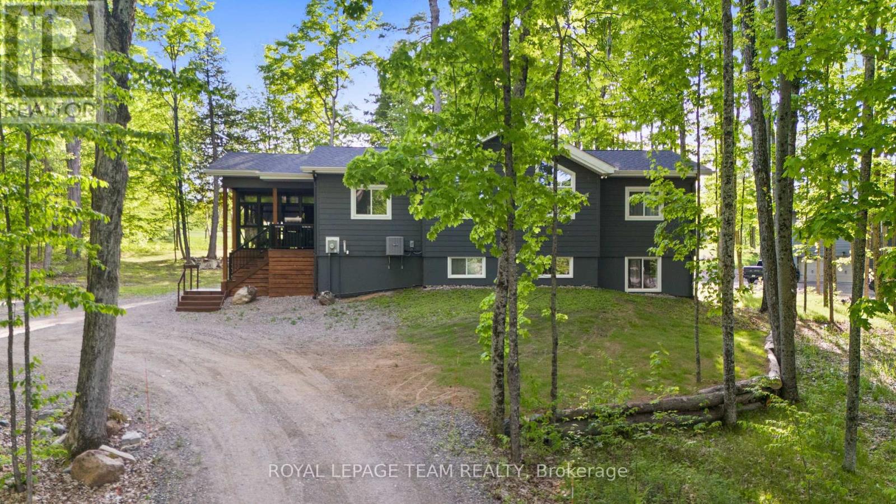60 Brookfield Court
Brampton (Fletcher's West), Ontario
Excellent Fixer-Upper Opportunity! Renovate or update to your liking detached 4-bedroom home in a prime location! Located in a highly sought neighborhood, this property features a double-car garage, and additional private driveway parking, and a generous size backyard. With great potential for upgrades, its a fantastic opportunity to add value. Close to schools, shopping centers, parks, and public transit, this home is perfect for visionaries or those looking to create their dream space. Don't miss out on this rare opportunity! (id:49269)
Homelife/miracle Realty Ltd
38 Eastview Crescent
Orangeville, Ontario
Welcome to this Great Family Home! Updated Raised Bungalow with Ground Level, Full In Law Suite. Open Concept Bright Living & Dining Room with Large Picture Window. Eat in Kitchen with Walk Out to New BBQ Deck & Large Fenced, Private Yard with Plenty of Space for Family & Friends. All New Flooring, Paint and New Light Fixtures Throughout. 3 Good Size Bedrooms & Full 4pc Bath on Main Level. Primary Bed with His & Hers Closet & Large Window. Finished Lower Level w/ Complete In Law Suite. 1 Bedroom w/Lg Window & Dbl Closet. Open Concept Living, Dining Rm & Full Kitchen w/ SS Fridge, Stove & Plenty of Cupboards & Counter Space. 3pc Bathroom with Corner Shower, Double Coat Closet, Under Stair Storage & Utility Rm w/ Storage. Plus Easy Access Separate Garage Entrance. Large & Bright Above Grade Windows. Family Friendly Location, Walking Distance to Local School. Close to Downtown Orangeville. Many Parks & Recreation Areas incl. Island Lake Conservation, Plus All Shopping & Amenities. (id:49269)
RE/MAX Real Estate Centre Inc.
15 Bay Street
Mindemoya, Ontario
Welcome to 15 Bay Street, a raised ranch style home with a split entry located in the town of Mindemoya, the Islands central hub for shopping and amenities on Manitoulin Island. This home is filled with natural light and features 3 bedrooms (2 on the upper level, 1 on the lower level), 2 full bathrooms and a jetted bath tub. Keep cozy and warm all year round with electric baseboards, a propane direct vent furnace on the upper level, and a propane fireplace on the lower level in the amazing family /recreational room that has a custom built in wet bar The home includes the following stainless steel appliances: fridge, stove, new microwave over range and dishwasher. It is completed with washer and dryer, fiber internet access, SMART Thermostats, and Lifebreath Residential Heat Recovery Ventilators (HRVs). In addition, the home has a generator plug adapter for power outages, and a large back deck with BBQ hooked up to the propane. The lot large at 100 Ft X 200 Ft is just under 0.5 acres and has apple trees. Don’t miss an opportunity to own this Mindemoya home. Great price at only $499,000. Call today to schedule your private viewing. (id:49269)
J. A. Rolston Ltd. Real Estate Brokerage
58 - 8161 Kipling Avenue
Vaughan (West Woodbridge), Ontario
Cozy meets refined in this stunning ground-floor unit at Fairground Lofts, where elevated living awaits. This beautifully designed 1-bedroom, 1-bathroom suite offers 653 sq. ft. of thoughtfully curated elegance, complete with a walkout terrace perfect for relaxing or entertaining. Step inside and be captivated by the luxurious details throughout: 9' ceilings enhancing open concept living, classic wainscoting, rich 5" oak flooring, and built-in closet organizers for effortless storage. Automatic blinds add modern convenience, while the spa-like bathroom features a soaker tub with a rain shower, Calcutta marble, heated flooring for ultimate comfort your personal retreat after a long day. The kitchen is a masterpiece of functionality and style, Caesar Stone countertops, valance lighting, pot lights, and custom light fixtures that illuminate the space beautifully. Stainless steel appliances, smart storage. Every corner of this home is designed to elevate your lifestyle. And the best part, enjoy ultra-low maintenance fees, giving you peace of mind while keeping your monthly costs manageable. Welcome home to Suite 58 at Fairground Lofts your perfect blend of comfort, sophistication, and convenience! Extras: Equipped with sleek stainless steel appliances in the kitchen, a washer and dryer, and built-ins in every closet for effortless organization. Many many lovely details! Functionality as its best. (id:49269)
Harvey Kalles Real Estate Ltd.
3934 Richview Road
Innisfil, Ontario
Live on Richview. A gentle, kind street that is appropriately named. Expereince the healing power of a waterfront lifestyle, enjoy the few steps to the water that save you its associated taxes. Live with a private deeded beach, a boat launch in Kempenfelt Bay, and the vibrant energy of Friday Harbour. Life here offers tranquility, excitement and prosperity. Call FOUR at The Nest golf course. Savour upscale dining. Sip at Starbucks or the LCBO, and enjoy the convenience of options around you. Wake to simple sounds of nature, relax in the filtered breeze from the forest, gaze at the stars from this open and harmonious backyard. Your 3,263 SF 6-bedroom, 7-bathroom home offers balance and privacy throughout. You could retreat into its layout, you may create a truly resort style life, or entertain and enjoy life on Richview. The landscaped backyard blooms as a perennial garden, cooks with an outdoor kitchen, loves with a large stone fire pit, calms with a tranquil water feature, and soothes in a luxurious cedar sauna. New 2024 Leaf Filter Gutter Gaurds with transferable warranty. Chat, laugh and play under the 30x16 rustic cedar pergola or work out in the modern 16x20 cedar barn. The primary bedroom features a large cedar walk-in closet with a private self care area. A 4-car tandem garage and two spacious driveways offer plenty of room for your toys, hobbies and other fun things. Picturesque Big Bay Point is surrounded by water on three sides, and offers a protected lifestyle in thriving Innisfil. Such a great investment. Dont miss this wonderful opportunity to live life on Richview. **EXTRAS** Deeded Beach To Kempenfelt Bay w/Boat Launch, Custom Water & Fire Feature, Furnace (2016), 11x7 Sauna incl 4' Change Room w/sliding window, 2 Driveways (Storage For A Boat/Trailer), Heated Garage, Heated Shed, Water System & Water Softner (id:49269)
The Lind Realty Team Inc.
12 - 11399 Keele Street
Vaughan, Ontario
Kirby And Keele St / Neighbourhood Plaza with Keele Street Exposure. Excellent Office Or Retail Space In A Busy Maple Plaza ! Many Other Retail Uses To Compliment Other Existing Tenants: Montessori Daycare/ Restaurant, Dentist, Pizzeria, & A Hearing Aid Clinic, Massage, Convenience store & a Dance Studio. Bring your best tenant and offer. Tenant to do calculate the size on their own. (id:49269)
Lokations Realty Inc.
Bsmt - 1338 Apollo Street
Oshawa (Eastdale), Ontario
Brand new never lived in Legal Basement unit. 2 spacious bedrooms with a flex room that can be used as a living/media room. 1.5 washrooms. Pantry/storage room. This home features pot lights throughout and bright natural lights from the windows. The basement is partially above ground to accomodate large windows. Parking available. Friendly neighbourhood in a newer development. Home is three years old. Schools nearby with school bus stop close by for elementary school. Area has new playground, basketball court, park. Shopping and pharmacy close by. 10 min to HWY 401. (id:49269)
Royal LePage Vision Realty
206 - 955 Bay Street
Toronto (Bay Street Corridor), Ontario
One Bedroom Condos Unit With South View, The Britt Residence At Bay/Wellesley. In The Heart Of Downtown Toronto. Easy Access To Wellesley Subway, U Of T, Ryerson, Restaurant, Hospitals, Shops And Financial Districts. Close To Supermarket And Eaton Centre. (id:49269)
Aimhome Realty Inc.
306 - 135 Leeward Glenway
Toronto (Flemingdon Park), Ontario
Under lease by mortgagee in possession. Renovated 4br 2 full bath townhouse with views of CN tower, and a park view from your balcony. Excellent location. Maintenance includes heat, hydro, water, waste removal, internet, gym, 1000 sq ft pool, party rooms, parking. Close to many facilities (hockey/golf), schools, daycare, on TTC route. (id:49269)
Right At Home Realty
818 - 20 Richardson Street
Toronto (Waterfront Communities), Ontario
Luxury Living at Lighthouse East Condos! Welcome to Lighthouse East Condos, where modern elegance meets urban convenience. This stunning 2-bedroom, 2-bathroom suite is bathed in natural light, featuring a spacious open-concept layout designed for effortless living. The sleek, contemporary kitchen is a chef's dream, complete with quartz countertops and premium appliances. Enjoy world-class building amenities, including a 24-hour concierge, fitness center, arts & crafts studio, garden prep studio, tennis/basketball court, and gardening plots. Ideally located just steps from Sugar Beach, Loblaws, and transit, this residence offers the perfect balance of luxury and convenience. (id:49269)
RE/MAX Plus City Team Inc.
3602 - 17 Bathurst Street
Toronto (Waterfront Communities), Ontario
Welcome to Unit 3602 at the Lakeshore Residences, a stunning unit offering spectacular lake views and an abundance of natural sunlight throughout the day from all rooms! This exquisite 3-bedroom, 2-bathroom suite boasts brand new flooring, enhancing its modern, fresh appeal. From every corner of this home, enjoy breathtaking vistas of Lake Ontario, city views, and the vibrant waterfront. Step inside and be greeted by spacious, open-concept living areas, perfect for entertaining or relaxing in style. The generously sized bedrooms offer serene, tranquil retreats, while the two sleek bathrooms are thoughtfully designed for both convenience and luxury. Beautiful finishes, parking and locker included! Massive south facing balcony making the total sqft close to 1100. Whether you're sipping your morning coffee by the window or watching the sunset paint the sky, the panoramic views will leave you in awe. Located in the heart of downtown Toronto, this residence is surrounded by world-class amenities. A great Loblaws for all your grocery needs, Shoppers Drug Mart, Starbucks, LCBO, Gong Cha and Banks right at the bottom of the building! Walk to the bustling Entertainment District, with its theatres, restaurants, and nightlife, or explore the nearby waterfront for a serene escape. Public transportation is at your doorstep, providing easy access to the subway, streetcars, and the GO train. Stroll to the St. Lawrence Market, Rogers Centre, or the Harbour front Centre for endless entertainment and cultural experiences. Unit 3602 at 17 Bathurst St offers the perfect blend of luxury, comfort, and convenience, making it the ideal place to call home in Toronto's most coveted neighborhood. (id:49269)
Sotheby's International Realty Canada
1204 - 150 Neptune Drive
Toronto (Englemount-Lawrence), Ontario
VINTAGE IS IN!! High end 1970's vintage decor, from the light fixtures which would be FIND in any shop... to the expensive foil wallpaper brilliantly preserved in this Retro1970's condo. This unit is perfect for the designer in all of us. Meanwhile soak up the expansive views of the Toronto skyline and the CN Tower every day with the fabulous south facing view. Massive 3 bedroom, 2 bath unit with 1217 square feet (as per Mpac), each room is oversized by today's standards! Original parquet hardwood flooring. Exceptional floor plan to rival bungalows of comparable size!! Preserve what pleases you and update the rest. Kitchen was clearly the best of the best and many original appliances are still performing better than recently manufactured appliances. Toilets have been replaced and many areas recently painted. Centrally located near the 401, Bathurst and Wilson, Lawrence Plaza, schools and places of worship. With a TTC stop right outside the door, public transit is a bonus here. Best of all, maintenance fees include heat, air conditioning, water, internet and basic cable. Hydro is separately metered. Maintenance fees cover annual furnace filter and smoke detectors inspections. Furnace mechanicals are the responsibility of the owner. Bonus amenities include a gym, an outdoor pool, tennis court, sauna and children's playground. +++++ Shabbat Elevator +++++ (id:49269)
Royal LePage Your Community Realty
510 - 377 Madison Avenue
Toronto (Casa Loma), Ontario
Welcome To South Hill On Madison - A Contemporary Art Deco Condominium Located At The Foot Of Cas Loma, Where Forest Hill Meets The Annex. Luxury Living at South Hill Condos At Casa Loma. Meticulously Maintained, Newly Boutique Condo W/Just 7 Storeys. Spacious Unit W/Well-Proportioned Sizeable Rooms. 9' Smooth Ceilings, Modern Kitchen, Integrated Appliances & Updated Baths. Primary Bed W/Full Ensuite. Huge Closets. 24/7 Concierge, Gym, Visitor Parking, Bike Racks. Walk To Dupont Ttc, Food, Green Space. An Impeccable Place To Call Home, Everything You Need Is Within Walking Distance Making This A True Urban Haven! (id:49269)
RE/MAX Crossroads Realty Inc.
Th2 - 165 Pears Avenue
Toronto (Annex), Ontario
Luxurious Townhouse Living At AYC Condos Where Yorkville Meets The Annex! Experience Upscale Living In This Stunning 3-bedroom, 2,335 Sq. ft.(Indoor Living Area 1940SF, Terrace Area 292SF & Patio Area 103SF) Modern Townhouse At AYC, Only 3 Years Old. Nestled In The Vibrant Annex-Yorkville Neighborhood In Downtown Toronto. Enjoy A South-facing City View And CN Tower Skyline From A Spectacular Rooftop Terrace, Perfectly Blending Tranquility With Urban Convenience.This Bright And Spacious Home Features An Open-concept Living Room, Dining Room, And Kitchen, With Hardwood Flooring Throughout.A Chef-inspired Kitchen Equipped With A Gas Stove And Marble Countertops, And An Upgraded Bathroom With Both A Shower And Bathtub. Master Bedroom With his-and-hers Walk-in Closets. Closet Space Reconfigured For Better Organization. Entire House Freshly Painted. All Indoor Doors, Including Closet Doors Are Replaced (2024). Walking Distance To Yorkville/Bloor St, Designer Shops, Fine Dining, Entertainment, U of T, George Brown, And Casa Loma.Easy Access To TTC And Dupont Station (6-minute Walk) Close To Green Spaces: Forest Hill Road Parkette, Taddle Creek Park, Ramsden Park As well As Most Revered Private Schools Such As UCC, BSS, & Branksome Hall. Dont Miss This Opportunity To Own A Stunning, Move-in-ready Luxury Townhouse In A Prestigious & Highly Sought-after Community! (id:49269)
RE/MAX Realtron Barry Cohen Homes Inc.
402 - 151 Avenue Road
Toronto (Annex), Ontario
Live At The Luxurious Avenue 151 Yorkville Condos! Bright And Spacious, Open Concept, Perfect Split 2 Bed, 2 Baths. Spacious Master W/4-Pc Ens Huge Closet, Oak Hardwood Floors, Bosch Panel Ready Appliances, Art Master Piece Architecture, Stone Counter Tops, Island In Kitchen. Tenant To Pay Hydro And Water. One Parking And One Locker Included. (id:49269)
RE/MAX Dash Realty
254 Albert St W
Sault Ste. Marie, Ontario
Renovators/Investors DREAM - Spacious 4-bedroom, 2.5 storey home located in the heart of downtown—an excellent investment opportunity! The main level features a generous front porch, a welcoming foyer, a bright living room, a formal dining room, and a galley kitchen. Upstairs, you'll find four bedrooms, a 3-piece main bath with a charming clawfoot tub, and a stairwell leading to the third-level attic, Great In-Law Suite Potential. The property also includes a detached garage and efficient gas-forced air heating. Located Directly Across from Park, School and Rec Center!!! (id:49269)
Century 21 Choice Realty Inc.
89 Pine St # 207
Sault Ste. Marie, Ontario
Welcome to Harbourview Condominiums- a meticulously maintained 1-bedroom, 1-bathroom condo located on the waterfront of St.Mary's River. This inviting residence offers the perfect blend of comfort and convenience, with every detail thoughtfully curated for effortless living. Well sized bedroom with generous closet space, a 4pce bathroom, and convenient laundry hookups in unit. With the added amenities of a pool, elevator, and security system, luxury and peace of mind are yours to enjoy. Plus, with wheelchair accessibility throughout, every resident can experience the beauty and serenity of Harborview. Located just moments away from the marina and scenic walking trails, outdoor adventures await at your doorstep. This condo provides the ideal retreat for waterfront living at its finest. (id:49269)
Exit Realty True North
38 Stonehill Avenue
Kitchener, Ontario
Welcome to this beautiful 3 bedrooms 4 bathrooms Executive Luxury freehold townhouse located in the most desirable Wallaceton Community of Huron Park in Kitchener. This gorgeous home is absolutely stunning and well-designed living Space. A spacious tiled foyer welcomes you to an open-concept design main floor with natural light flow in through oversized windows. 9-foot ceiling main floor and basement. The kitchen has an island with quartz countertops and stainless-steel appliances, overlook to a dining room and a living room with hardwood flooring and a beautiful electric fireplace. Staircase leads you to second floor with 3 good size bedrooms. The large primary bedroom features 9-foot cathedral ceilings, walk-in closets and a stunning 5-piece ensuite with spa-like shower and a free-standing tub. The second largest room has its own walk-in closet, sharing a 4-piece full bath with other bedroom. You will love the convenience that the laundry room brings you on this level. Large rec room with 9-foot ceiling completes the basement with a 3-piece bathroom. Wallaceton is a master-planned charming new community which will includes a new Indoor Recreation Complex at RBJ Schlegel Park 2 min walking distance, schools within short walking distance, a large centrally located park, new shopping plaza and more. (id:49269)
One Percent Realty Ltd.
2 - 1278 Village Road
East Ferris (Astorville), Ontario
Welcome to 1278 Village Road Unit 2, a modern, two-storey, 1600-square-foot condo townhouse in Astorville. Built in 2022, this property offers low-maintenance living with a thoughtful design and quality features. The upper level boasts vaulted ceilings with wood beam details, creating an open and inviting space. The kitchen includes quartz countertops, a propane range, a coffee bar, and a pantry. The dining area flows into the living room, where a large window leads to the upper deck overlooking a treed side yard. This level also features a two-piece bathroom. On the main level, you'll find the primary bedroom with access to the yard, a walk-in closet, and laundry. The spacious five-piece bathroom connects to the primary bathroom and main floor and includes double sinks, a soaker tub, and a walk-in shower. A second bedroom and additional storage under the stairs complete this floor. This home is heated with hot water propane radiant in-floor heating and includes air conditioning, hot water on demand, and an air exchanger. Each unit has a dedicated propane tank and a shed. There is a 6" drilled well for water for the whole property and shared septic systems. The unit has two parking spaces. Located near Lake Nosbonsing, Perron's Freshmart, arena and other local amenities, this condo townhouse blends modern style with country living. Make 1278 Village Road Unit 2 your next home today! (id:49269)
Realty Executives Local Group Inc. Brokerage
Pt Lt 1 Bell Drive
Northern Bruce Peninsula, Ontario
CLEARED, LEVELED vacant lot and ready to get started at building your dream home or cottage located on this year round maintained road, Bell Drive in the desirable community of Pike Bay!! Located on a quiet road just a 10 minute walk to Lake Huron and close proximity to Pike Bay's general store, LCBO and restaurant. Large yard for stargazing the clear skies on the Bruce Peninsula. The property to the south is for sale offering a great home or cottage and this vacant lot can be added as extra privacy. (id:49269)
Exp Realty
44 Winnifred Street N
Smiths Falls, Ontario
Welcome to 44 Winnifred St. N., a beautifully maintained Victorian gem that seamlessly blends classic charm with modern updates. This charming home boasts stunning original hardwood flooring, tall baseboards, and character-rich details that transport you to a bygone era. Step inside and be greeted by a warm and inviting atmosphere accentuated by a traditional floor plan featuring designated living and dining spaces adjacent to your kitchen featuring a new sink, a stylish backsplash and durable vinyl flooring complemented by a lovely enclosed porch the back, ready for your personal touch - great potential! The attic offers ample space that could easily be transformed into a fantastic recreational area or a large primary suite, tailored to your lifestyle needs. Recent updates include a brand-new furnace and an A/C system scheduled for installation before closing, ensuring your comfort year-round. Located just a short walk from downtown, you'll enjoy convenient access to local shops, cafes, and community events plus plenty of recreational opportunities nearby. Don't miss your chance to own this piece of history with the potential for modern living. Schedule a viewing today! (id:49269)
RE/MAX Affiliates Realty Ltd.
788 Cappamore Drive
Ottawa, Ontario
Brand new single home with all the modern features! 3 bedroom 2.5 Bathrooms! Minto Bellevue model boasting approx 1500sqft. Stainless steel appliances and spacious kitchen. Gorgeous custom window blinds. 2nd floor with spacious bedrooms and a large master retreat, walk-in closet and sensational ensuite! (id:49269)
Coldwell Banker First Ottawa Realty
31 Morning Flight Court
Greater Madawaska, Ontario
Nestled on a tree lined Calabogie Street, offering unobstructed golf course views and a serene backdrop of natural beauty. This custom designed Linwood Homes residence is turnkey and features three bedrooms, three bathrooms, and a fully finished lower level that expands the living space. The inviting, modern interior offers abundant natural light with crisp clean lines and a warmth of wood tones. The main level includes a bright, open concept layout with a soaring beamed ceiling, recessed and feature lighting, and a cozy wood burning stove to enjoy in the cooler winter nights. In the eat-in kitchen, a contemporary look is presented with sleek, flat-panel cabinets with a soft-closing feature and convenient tiered drawer storage. There is also a three-season sunroom, an expansive deck with a hot tub, and steps that lead down to the tranquil backyard with a fire pit. Discover everything this property has to offer, including community access to the waterfront from the Kingston & Pembroke recreation trail and a public boat launch. (id:49269)
Royal LePage Team Realty
1035 Chablis Crescent
Russell, Ontario
This home is TO BE BUILT. New 2025 single family home, Model Castleview is sure to impress! This home features a 3 car garage, large open concept kitchen and a large walk-in pantry. The dinning and family room boast a beautiful cozy gas fireplace. Second floor laundry room includes a deep sink and cabinet. Spacious master bedroom with a large walk-in closet, complimented with a 5piece Ensuite including a soaker tub and separate shower enclosure. All bedrooms are oversized. This home has lots of upgrades. *For Open house: please join us at 1064 Chablis.* (id:49269)
RE/MAX Affiliates Realty Ltd.

