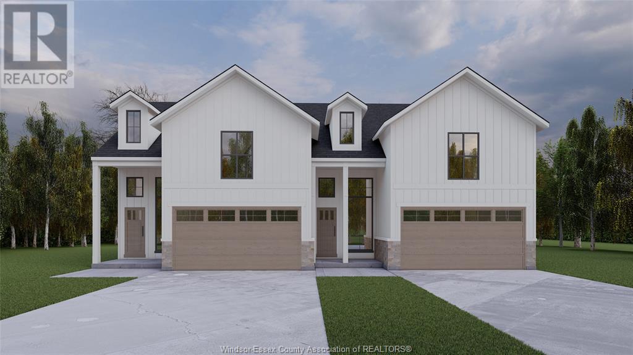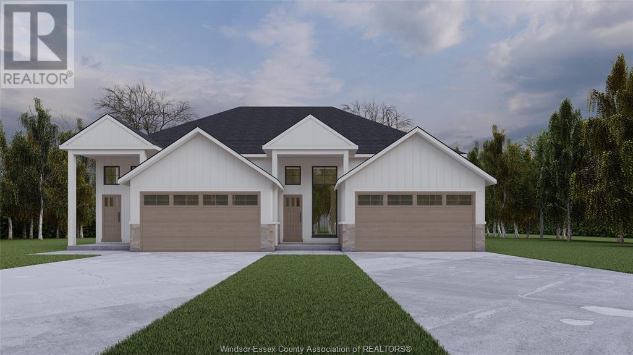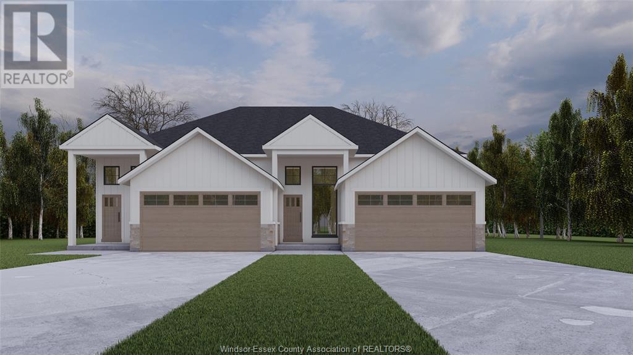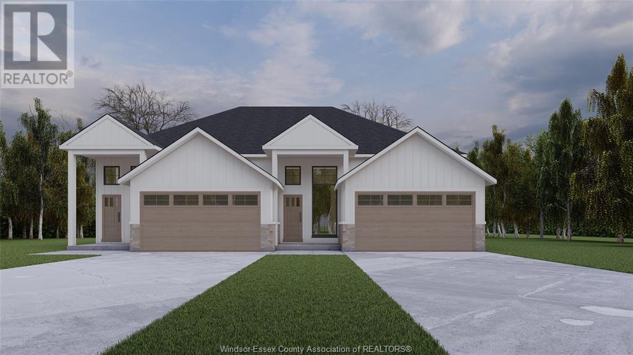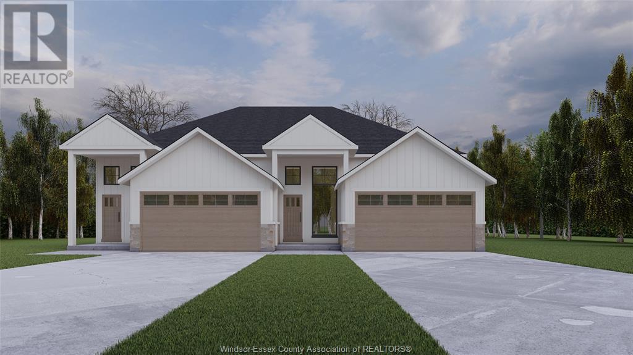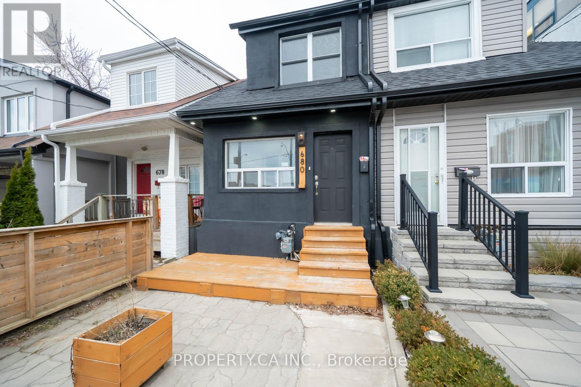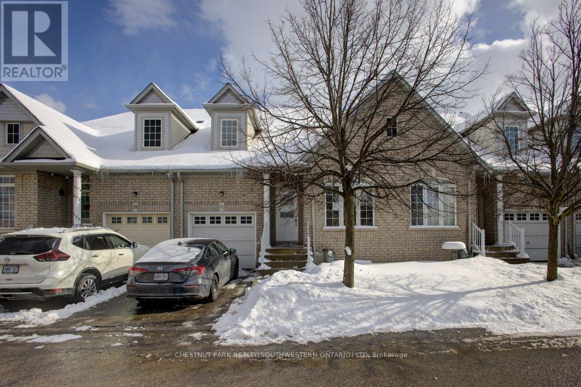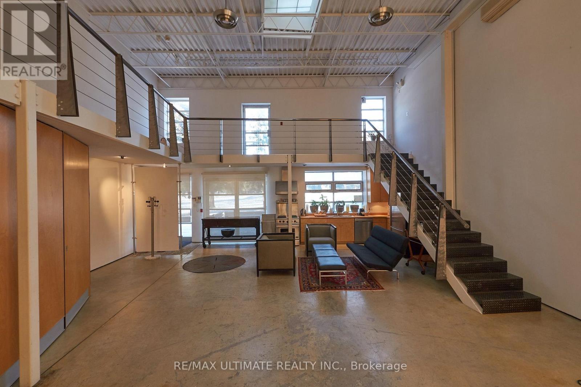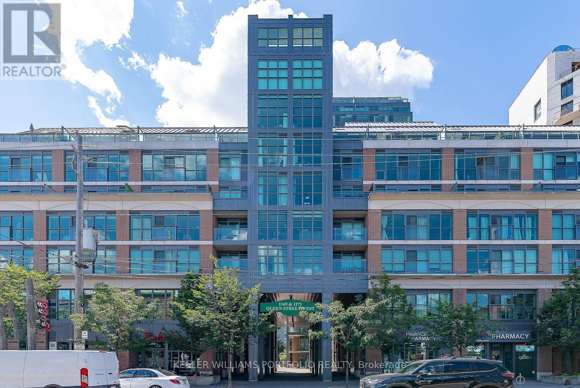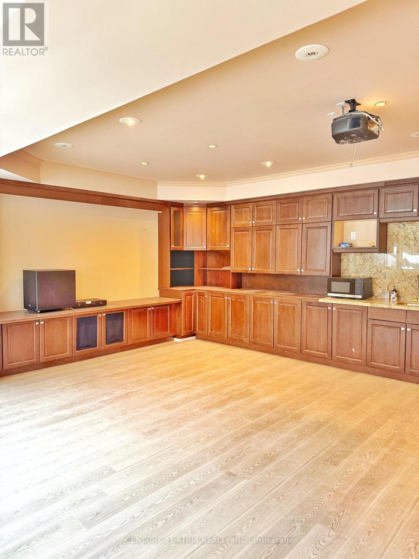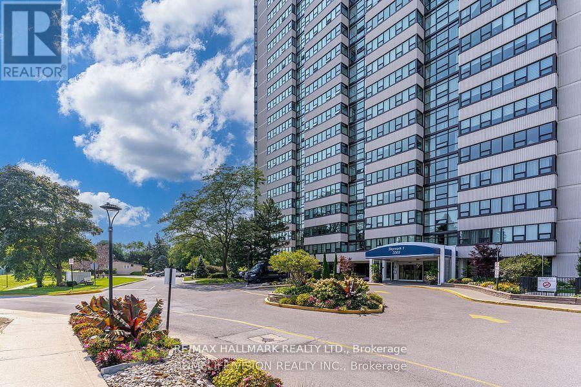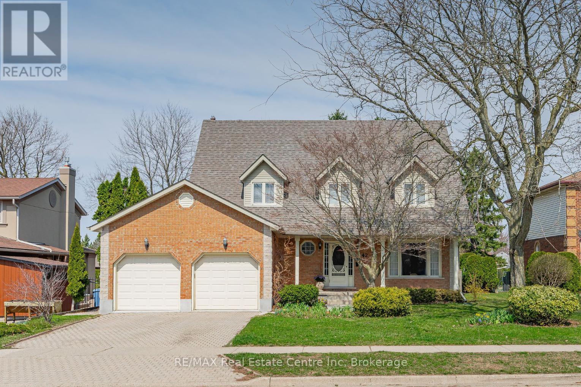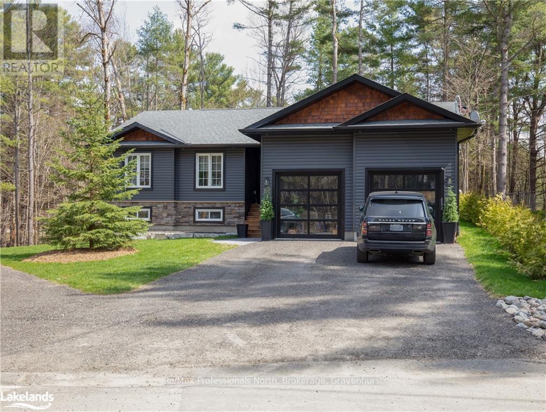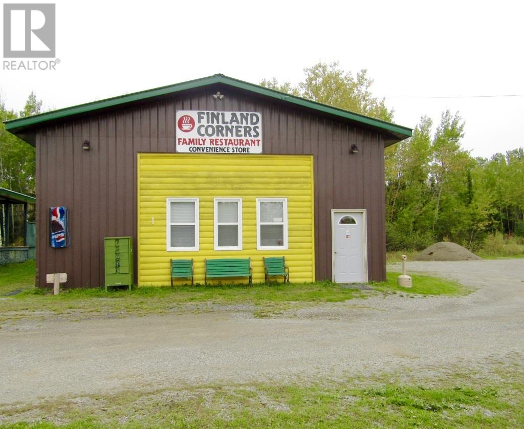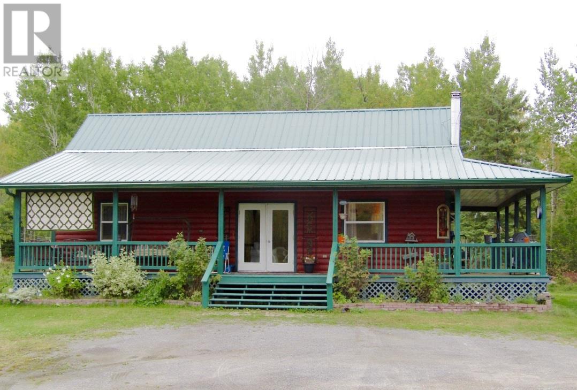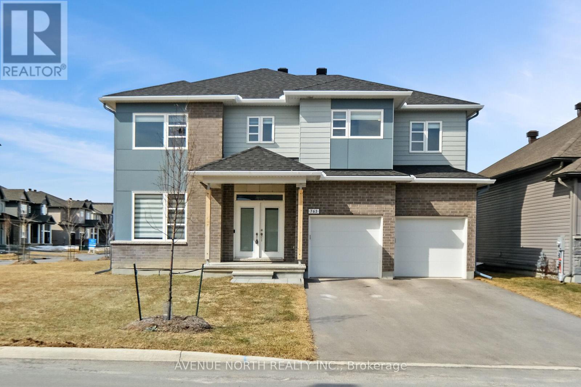3195 Tecumseh Road
Windsor, Ontario
High-traffic, high-exposure Tecumseh Rd E. corner location for this approx. 2,500 sq. ft. commercial stand-alone building with a roll-up rear grade loading door off the wide concrete alley. Recently renovated with new tile flooring, drywall, and an updated layout. Features six private offices, a front open-concept workspace, and a back area with a newly added kitchen and sitting area. Two washrooms are located down the hallway for convenience. The property includes a small storage area in the rear with alley access via the roll-up grade door. Equipped with a security camera system and alarm for added safety. Front building sign box offers excellent visibility. Zoned CD2.1, allowing for a wide variety of uses, including retail, office, wholesale, and small repair shops. A prime opportunity for businesses seeking a move-in-ready space in a highly desirable location. (id:49269)
RE/MAX Capital Diamond Realty
2740 Sandwich West Parkway
Lasalle, Ontario
Fully finished 3 Bdrm, 2 Bth, 2 Car Garage & Grade Entrance-DeThomasis Custom Homes Presents Silverleaf Estates-Nestled Btwn Huron Church & Disputed, Steps from Holy Cross School, Parks & Windsor Crossing/Outlet & newly announced $200 Mil Commercial Hub. Other models/styles avail. 3 mins to 401 & 10 Mins to USA Border. (id:49269)
Deerbrook Realty Inc.
2760 Sandwich West Parkway
Lasalle, Ontario
Fully finished 3 Bdrm, 2 Bth, 2 Car Garage & Grade Entrance-DeThomasis Custom Homes Presents Silverleaf Estates-Nestled Btwn Huron Church & Disputed, Steps from Holy Cross School, Parks & Windsor Crossing/Outlet & newly announced $200 Mil Commercial Hub. Other models/styles avail. 3 mins to 401 & 10 Mins to USA Border (id:49269)
Deerbrook Realty Inc.
2780 Sandwich West Parkway
Lasalle, Ontario
2 Bdrm, 1 Bth, 2 Car Garage & Grade Entrance-DeThomasis Custom Homes Presents Silverleaf Estates-Nestled Btwn Huron Church & Disputed, Steps from Holy Cross School, Parks & Windsor Crossing/Outlet & newly announced $200 Mil Commercial Hub. Other models/styles avail. 3 mins to 401 & 10 Mins to USA Border. (id:49269)
Deerbrook Realty Inc.
2770 Sandwich West Parkway
Lasalle, Ontario
Fully finished 3+2 Bdrm, 3 Bth, 2 Car Garage & Grade Entrance-DeThomasis Custom Homes Presents Silverleaf Estates-Nestled Btwn Huron Church & Disputed, Steps from Holy Cross School, Parks & Windsor Crossing/Outlet & newly announced $200 Mil Commercial Hub. Other models/styles avail. 3 mins to 401 & 10 Mins to USA Border (id:49269)
Deerbrook Realty Inc.
2790 Sandwich West Parkway
Lasalle, Ontario
Fully finished 2+1 Bdrm, 2 Bth, 2 Car Garage, 2 Kitchen & Grade Entrance-DeThomasis Custom Homes Presents Silverleaf Estates-Nestled Btwn Huron Church & Disputed, Steps from Holy Cross School, Parks & Windsor Crossing/Outlet & newly announced $200 Mil Commercial Hub. (id:49269)
Deerbrook Realty Inc.
646 Chancery Court
Oshawa (Eastdale), Ontario
This updated bungalow sits on a 55-foot premium lot, featuring a spacious yard and parking for 6 cars. Nestled in a quiet cul-de-sac, the home boasts a bright open concept with a charming bay window and newer casement windows. The property includes a double garage with opener. Upgrades include newer engineered hardwood floors on the main level and new laminate flooring in the basement. Additionally, the home offers updated bathrooms, two sets of laundry facilities, two kitchens with quartz countertops, smooth ceilings, separate entrance to the basement, pot lights throughout including exterior pot lights, new interlocking around the entire house, and new flag stone front porch with new railings. A must see.... (id:49269)
Homelife/champions Realty Inc.
680 Coxwell Avenue
Toronto (Greenwood-Coxwell), Ontario
Welcome to your new charming beautifully designed home boasting 3+1 bedrooms and rarely available 2 car parking in one of Toronto's hottest entry neighbourhoods. The open concept layout seamlessly connects the living and dining areas leading into a super functional finished backyard with a gas line, creating the perfect space for entertaining friends and family. Natural light floods through windows generating a bright and airy atmosphere. Outdoor enthusiasts will appreciate being able to drive to the beach in under 10 minutes where they can enjoy leisurely walks along the shore or soak up the sun. With the subway and streetcar options just steps away, commuting to downtown Toronto or exploring the city's attractions becomes effortless. Nearby parks provide an oasis for recreation and relaxation, offering playgrounds, green spaces,and picnic areas. Amenities such as shops and restaurants are within close proximity, ensuring convenient access to daily necessities and a vibrant community. (id:49269)
Property.ca Inc.
207 - 2855 Markham Road
Toronto (Rouge), Ontario
Available immediately. Markham Road exposure. Very busy professional building including a variety of offices in the building. Close to 401 & 407 and permitted use for many uses including retail, medical, accountants, lawyers, insurance, real estate or mortgage professionals, immigration, paralegal offices and many many other uses. (id:49269)
RE/MAX Crossroads Realty Inc.
27 - 19 Niagara Drive
Oshawa (Samac), Ontario
Welcome to this spacious and sun-filled 4-bedroom, 3-bathroom townhome, offering modern features and ample space for comfortable living. With 1,695 sq. ft., this home boasts contemporary light fixtures, a well-equipped kitchen with abundant cabinetry, and stainless steel appliances. The eat-in kitchen, complete with a breakfast bar, overlooks the open-concept living and dining area, creating a warm and inviting atmosphere. The primary bedroom features a luxurious 5-piece ensuite and his-and-hers closets, providing plenty of storage. Convenient main-floor laundry adds to the home's practicality. The expansive unfinished basement, with a rough-in for a 3-piece bath, offers endless customization possibilities whether for additional bedrooms, a recreation space, or a home office. Notable updates include a gas furnace and AC replaced 2018, along with newly installed roof shingles in 2024. This townhome is student-rental friendly, making it a fantastic investment opportunity for those looking to generate extra income while enjoying a comfortable living space. Located just steps from UOIT, Durham College, shopping, restaurants, and with easy access to Highway 407, this home offers both convenience and value. (id:49269)
Chestnut Park Realty(Southwestern Ontario) Ltd
2002 - 35 Balmuto Street
Toronto (Bay Street Corridor), Ontario
Yonge/Bloor Luxury Condos, 2 Bedrooms With 2 Full Bathrooms. Step To UoT, Subways, Restaurant, World Class Shopping, Face To Bloor Street, 9'' Ceiling, Hardwood Floor, Close To Everything. (id:49269)
Real One Realty Inc.
9 Trinity Park Lane
Toronto (Trinity-Bellwoods), Ontario
Welcome to an extraordinary opportunity to elevate your business in this stunning 2,247 sq. ft. workspace. Flooded with natural light and offering scenic park views, this unique property features approximately 1,470 sq. ft. on the ground floor plus an additional 775 sq. ft. mezzanine with soaring 20-foot ceilings. It's a space that words and photos can't do justice. Conveniently located just steps from public transit, this versatile space is perfect for software companies, advertising agencies, architecture firms, marketing professionals, high-end retail, creative studios, or office use. It's the ideal setting for those who typically work remotely, providing a vibrant neighbourhood rich in amenities. (id:49269)
RE/MAX Ultimate Realty Inc.
528 - 1169 Queen Street W
Toronto (Little Portugal), Ontario
Modern And Efficient 1 Bedroom In One Of The City's Coolest Neighbourhoods. Perfect Space For Downtown Life W/ Rare Unobstructed North View Terrace. This Brilliantly Configured Layout Comes With A Custom Solid Walnut Storage Unit With B/I Desk, Master With Upgraded W/I Closet And W/O To Terrace. Modern Kitchen With Stone Countertops, S/S Appliances And All Situated In A Stellar Spot On Queen W With A 91 Walk Score. (id:49269)
Keller Williams Portfolio Realty
Bsmt 1 - 47 Wentworth Avenue
Toronto (Lansing-Westgate), Ontario
Walkout Basement Apartment for Rent Fully Renovated large window lounge New Appliances Top Rated School Area Separate entrance Located in a prime and Quiet location of North York Close to Sheppard Avenue its perfect for Small Families Dont miss out on this amazing opportunity! One outdoor parking is included Tenant pay 25% utilities EXTRAS** S/S Fridge, S/S B/I Microwave w/ S/S Stove, S/S Dishwasher, Share Washer & Dryer. Extras: lockbox at the door. looking for AAA tenant with great credit report, rental application form, last three pay stubs, job letter and reference. Thanks for showing. (id:49269)
Century 21 Atria Realty Inc.
1215 - 319 Jarvis Street
Toronto (Church-Yonge Corridor), Ontario
Prime Condos luxury living, sun filled bright corner unit condo with unobstructed views of the city and lake. Large windows fill the condo unit with lots of natural light. Extra Large Convenient parking. Versace furnished lobby, 6500 sq/ft fitness club with yoga studio, putting green, co-working space, rooftop bbq area and sun lounge. Perfect for young couple, 2 roommates or single individual. (id:49269)
Property.ca Inc.
508 - 3303 Don Mills Road W
Toronto (Don Valley Village), Ontario
Prestigious 'Skymark I' Well Maintained, Clean Suite. Approx 1400 Sqft, Split Bedrooms, Large Bright solarium- heated & Air Conditioned. Ensuite Laundry, Large Principal Rooms. Updated Kitchen. Great Rec Centre, 24 Hours Gate House Security. Very well-maintained unit. **EXTRAS** All Elf, Broadloom W/L, Fridge, Stove, B/I Dishwasher, Washer, Dryer, Window Coverings shaters. Fully Renovated This Beautiful unit won't last. (id:49269)
RE/MAX Hallmark Realty Ltd.
42 Hands Drive
Guelph (Kortright East), Ontario
42 Hands is a fantastic 2468sqft, 4 bdrm home nested on a spacious 61 X 130ft lot on a sought-after street in desirable Kortright East neighbourhood! Upon entering you'll find stunning entrance & FR W/eng hardwood, large window that fills space W/natural light & floor-to-ceiling brick mantel W/fireplace. Spacious eat-in kitchen W/white cabinetry, brand-new 2023 KitchenAid dishwasher & breakfast bar W/pendant lighting. Gas pipeline is avail. for those who prefer gas stove. Breakfast nook, surrounded by large windows & sliding doors, provides lovely views of backyard. Quiet neighbours as property borders Village by the Arboretum. Adjacent is a spacious LR/DR W/large windows making it the perfect space for entertaining & relaxing. There is 2pc bath W/high quality porcelain flooring & laundry room W/outdoor access. Upstairs primary bdrm has large windows & updated 4pc ensuite W/sleek dbl-sink vanity. 3 add'l bdrms boast eng hardwood, large windows & ample closet space. 4pcmain bath with shower/tub. Finished bsmt features rec room W/high quality laminate floors & multiple windows for a welcoming atmosphere. Could be a potential in-law/student suite! Also includes bonus room that would make excellent office or playroom & 3pc bath W/modern vanity &glass shower. Fully fenced yard surrounded by mature trees offers a private retreat W/lots of space for kids & pets to play. Significant updates: central vac, washer & dryer 2023, laminate floors 2022, eng hardwood floors 2019, roof 2019, eaves 2020, furnace & AC 2016. Located across from MacAlister Park which features trails, playground & natural ice rink in winters. Wonderful community, close to highly rated schools, French immersion options & less than 2-min car (bike) ride to UofG. Surrounded by amenities: groceries, banks, Stone Rd Mall, LCBO & more! Easy access to 401, an ideal location for commuters! This exceptional home offers perfect combination of comfortable & modern updates, ample living space & unbeatable location (id:49269)
RE/MAX Real Estate Centre Inc
149 Bowyer Road W
Huntsville (Chaffey), Ontario
New 3 bedroom, 2 bathroom home completed . This private fully treed country lot is 4.49 acres, private, close to Huntsville in a area of large private properties. The property has a winding scenic 150ft driveway for a very private setting. The land abuts a stream and has a treed forest at the back and around the house. Pictures and 3D tour are of a recently completed home similar to the new build with the same floor plan and similar finishings. The house has a large 20x12 deck with with a metal railing, high efficiency propane furnace, a HRV system and central Air conditioning. Cathedral ceiling in the great room. Open concept layout featuring wide plank engineered hardwood and tile throughout. Full LED lighting, feature walls and stained false beams throughout, Designer custom kitchen and quartz countertops. Large entrance foyer and main floor laundry. Oversized molding both casing and baseboard. Electric fireplace in the living room. Two bathrooms a 4 piece and 3 piece Primary bedroom ensuite. ICF foundation Tarion warranty. Basement is drywalled with electric outlets and a second electrical pony panel for easy finishing. See plans (attached) for exact measurements. Very close access to highway 11 and Huntsville. (id:49269)
RE/MAX Professionals North
4728 Hwy 71
Emo, Ontario
Don't Miss your opportunity to view this beautiful residence and full service family restaurant located on Highway 71 near the New Gold Rainy River Project. Beautiful 1 1/2 storey home constructed in 2003. Main Floor Features: open concept kitchen, dining room & living room with vaulted ceilings & patio doors to the front/side porch. Spacious master bedroom plus one additional bedroom, 4 piece bathroom. Laundry. Upper Level: Cozy loft which could be used for a third bedroom, office, or sitting area. Crawl Space. Storage Shed. Electric Baseboard & Wood Heat. Covered wrap around deck with private back yard situated on 2.08 acres of land. Wonderful Business opportunity! Full service family restaurant with the potential to seat 36, all equipment & chattels on site at the time of viewing are included. Wheelchair accessible, with 1 washroom, pizza bar area, and large fully equipped kitchen area with well appointed workspace. Forced Air Propane Heat. Kitchen Fire Suppression System. Ample Parking space. Conveniently located right off of Highway 71. **Option to convert this building back into a detached garage servicing the residence. (id:49269)
Century 21 Northern Choice Realty Ltd.
4728 Hwy 71
Emo, Ontario
Don't Miss your opportunity to view this beautiful residence and full service family restaurant located on Highway 71 near the New Gold Rainy River Project. Beautiful 1 1/2 storey home constructed in 2003. Main Floor Features: open concept kitchen, dining room & living room with vaulted ceilings & patio doors to the front/side porch. Spacious master bedroom plus one additional bedroom, 4 piece bathroom. Laundry. Upper Level: Cozy loft which could be used for a third bedroom, office, or sitting area. Crawl Space. Storage Shed. Electric Baseboard & Wood Heat. Covered wrap around deck with private back yard situated on 2.08 acres of land. Wonderful Business opportunity! Full service family restaurant with the potential to seat 36, all equipment & chattels on site at the time of viewing are included. Wheelchair accessible, with 1 washroom, pizza bar area, and large fully equipped kitchen area with well appointed workspace. Forced Air Propane Heat. Kitchen Fire Suppression System. Ample Parking space. Conveniently located right off of Highway 71. **Option to convert this building back into a detached garage servicing the residence. (id:49269)
Century 21 Northern Choice Realty Ltd.
2817 Arthur St
Thunder Bay, Ontario
Rooms Available from $600/Month. Where are all the Estheticians, Nail technicians and massage therapists? We have the spot for you. 4 separate office all with plumbing. Prestigious, well known building with some of the best exposure you'll find. (id:49269)
Royal LePage Lannon Realty
763 Petanque Crescent
Ottawa, Ontario
Welcome to this breathtaking, newly-built EQ Homes masterpiece, the Riviera is one of the largest models featuring over 4500 sq feet of living space and aprx $160,000k in high-end upgrades. This stunning home is situated on a premium corner lot. This home offers modern finishes, spacious living, main floor bedroom with 4 piece en-suite, 2nd level laundry and a fully finished basement, providing plenty of room for your growing family. With 6 generously sized bedrooms and 6 luxurious bathrooms, this home is designed for comfort and convenience. The main floor features a private bedroom with an en suite bathroom, ideal for guests or multi-generational living. The open-concept living areas are filled with natural light and feature tasteful design choices. Enjoy family fun nights and weekends in your fully finished basement rec area equipped with additional living space and ample storage options. Everything is NEW NEW NEW! (id:49269)
Avenue North Realty Inc.
306 - 320 Centrum Boulevard
Ottawa, Ontario
Welcome to this beautifully maintained 2-bedroom, 2-bathroom corner unit in the heart of Orléans! This carpet-free condo features an open-concept main living area with access to balcony, complete with a spacious kitchen offering an abundance of quality oak cupboards, stunning granite countertops with brand new faucet. The principal bedroom is a true retreat, boasting a 4-piece ensuite bathroom, a large closet, and access to a private balcony through patio doors. Additional highlights include in-unit laundry with a newer washer and dryer for added convenience. Handy computer nook along wide hallway to bedrooms area. The well-managed building provides access to a locker on the same level, a party room for gatherings, an elevator for easy access and underground parking with a convenient wash bay. Located just moments away from a shopping mall, restaurants, and a host of amenities, this condo offers the perfect combination of comfort, convenience, and modern living. Dont miss out on this exceptional opportunity! Quick possession possible! (id:49269)
RE/MAX Delta Realty
256 Renfrew Street
Pembroke, Ontario
Welcome to 256 Renfrew St., your move-in-ready dream home! This beautifully renovated 4-bedroom, 2-bathroom home has been thoughtfully updated from top to bottom. Located in a prime, central location, this property offers easy access to all local amenities, making it the perfect place to call home. Step inside and be impressed by the spacious, light-filled rooms featuring brand-new laminate flooring throughout. The freshly painted walls provide a clean, modern feel, while the large rooms offer plenty of space for your family to grow. The heart of the home is the stunning, brand-new kitchen, complete with sleek stainless steel appliances, perfect for meal prep and entertaining. On the main floor, you'll also find a convenient 2-piece powder room, large living room with brick fireplace, and a convenient main floor bedroom, all fully renovated to complement the modern style of the home. The second floor features three, large bedrooms and the added bonus of laundry hookups, ensuring ease and convenience for your family. With new electrical (200-amp service and panel), plumbing, and a new roof, the home is not only beautiful but also offers peace of mind for years to come. Whether you're looking to enjoy the spacious interior, relax in the well-maintained surroundings, or explore all that Pembroke has to offer, this home has it all. Don't miss out on this move-in-ready property! Contact us today to schedule a showing and make 256 Renfrew St. your new home. (id:49269)
Royal LePage Edmonds & Associates


