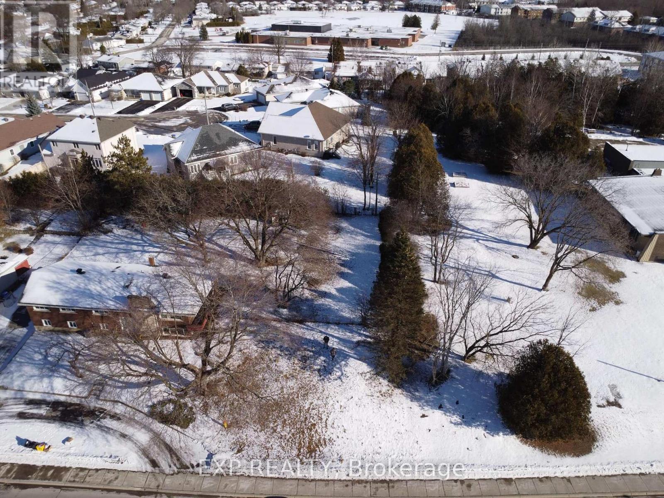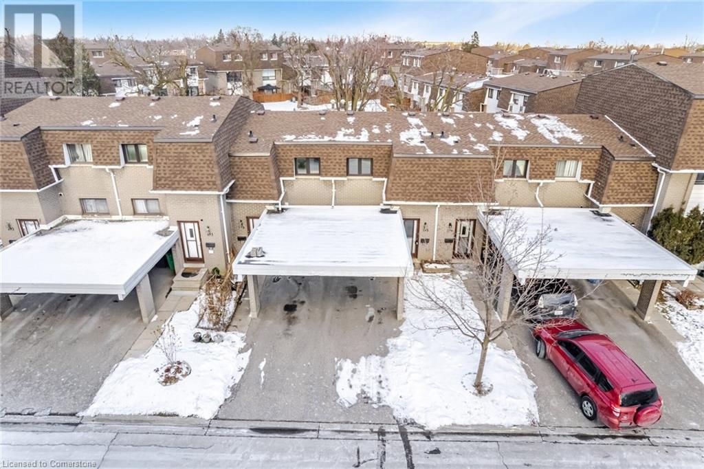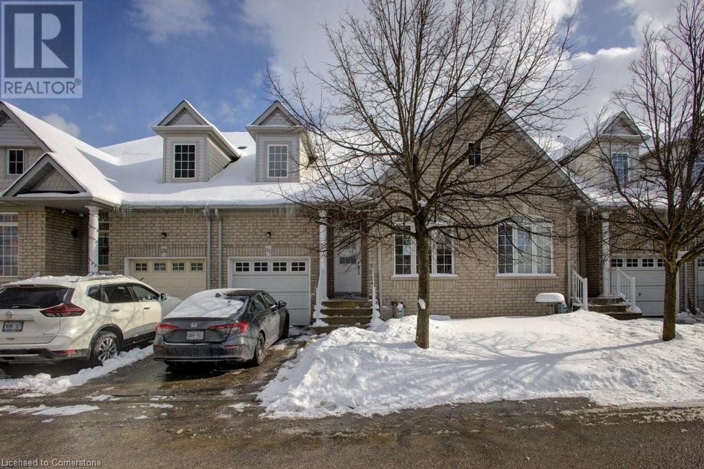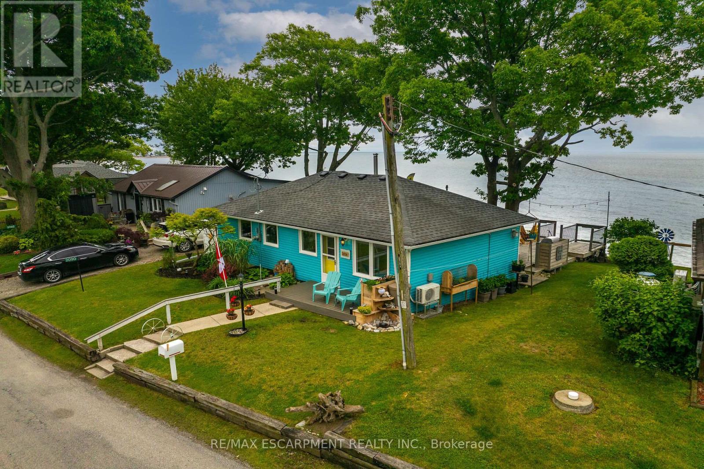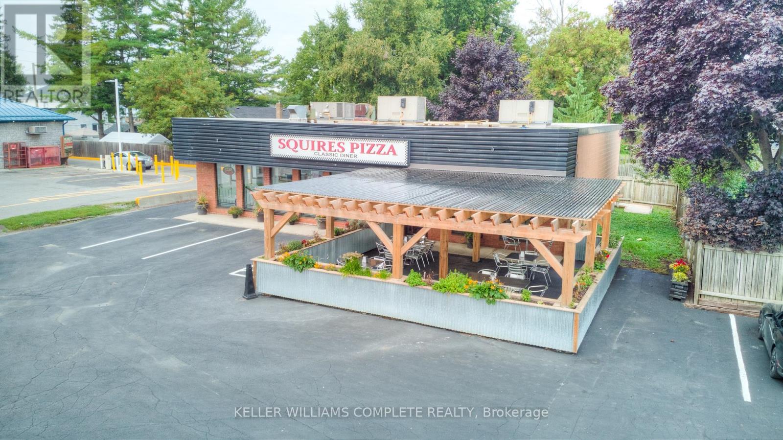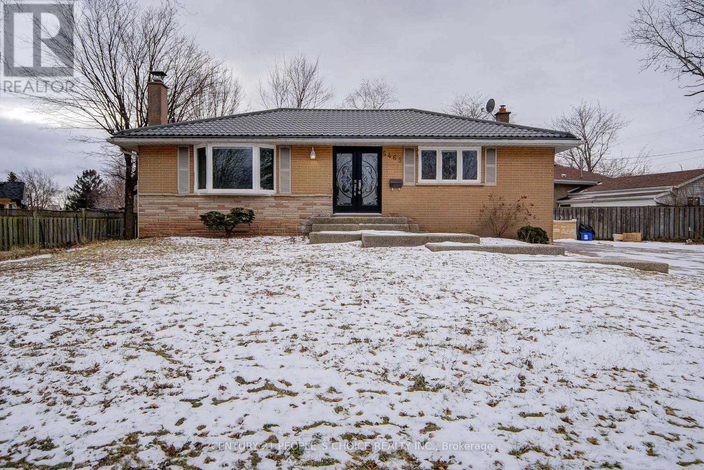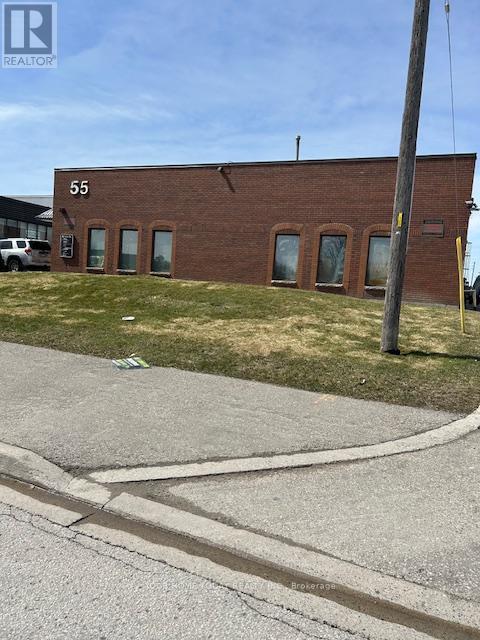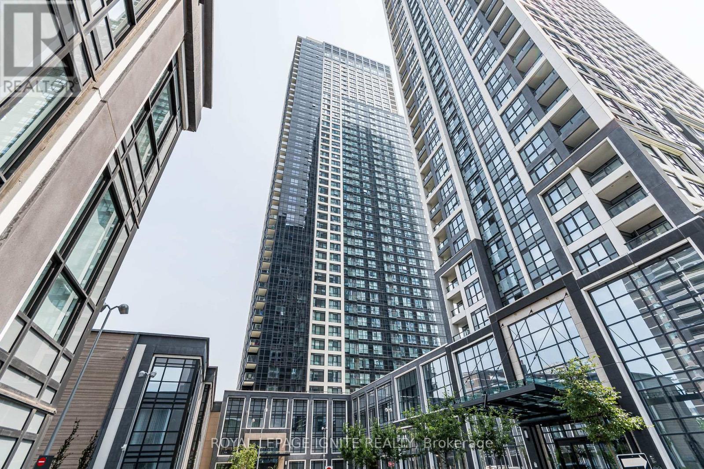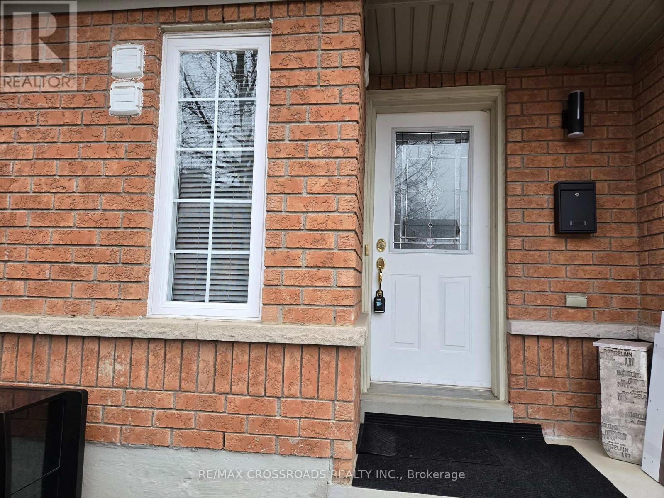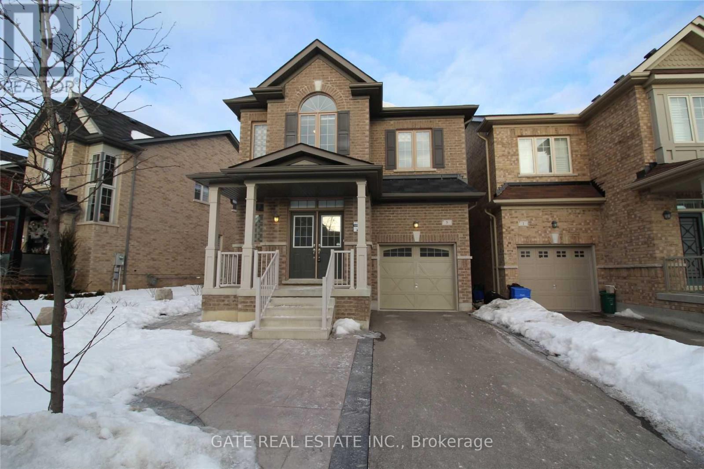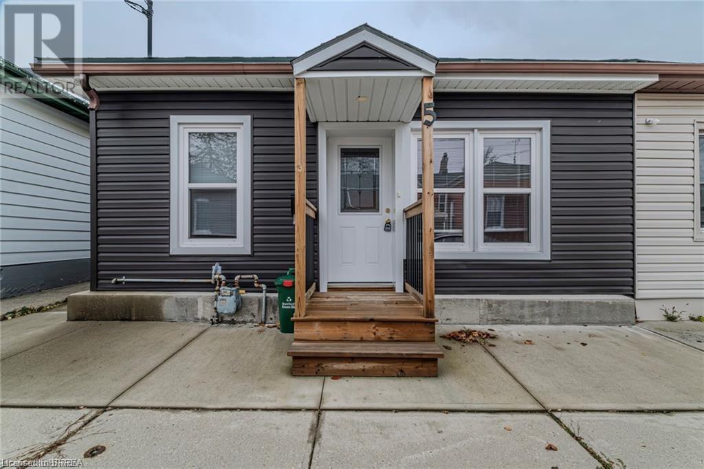32 North Park Street
Brantford, Ontario
Building and property for sale. Commercial use allowed for this property is as an automotive repair shop only. Residential uses allow for single family, duplex and triplex. This property is being sold in as in condition. The Seller does not have an environmental report and she will not be hiring an environmental contractor. The Buyer will be responsible for any environmental or strutural investigations. The heater is not functioning and there are some plumbing repairs needed. The property has been used for the last 29 years as a car wash service. This is an excellent location for an automotive business. (id:49269)
RE/MAX Twin City Realty Inc.
241a Brockville Street
Smiths Falls, Ontario
Attention developers! This vacant land in Smiths Falls, zoned Residential Type 2 (R2), offers an exciting opportunity to build medium-density housing. The current zoning permits a triplex, but with a minor variance from the Township of Smiths Falls, a quadplex with three upper units and one basement unit could possibly be constructed. (Confirm plans and costs with the township.)Recently severed from 241 Brockville Street, the land measures approximately 120 feet deep by 68 feet wide, providing ample space for development. Located on a year-round municipal road, the property currently has a chain-link fence and some trees that may need to be removed to maximize its potential. Municipal services are accessible but not yet connected, giving developers a clean slate for their vision.This property is just steps from Settlers Ridge Mall, grocery stores, schools, gas stations, and dental offices, making it a highly convenient location. With easy access to Kanata (45 minutes), Perth (20 minutes), Brockville (40 minutes), Kingston (just over an hour), and Merrickville (17 minutes), its ideally situated for commuters and families alike.The areas growth potential adds further value, with nearby panel and truss factories simplifying prefabricated construction.This is a rare chance to invest in a growing community, perfectly positioned for development. Dont miss out on this excellent opportunity to turn your vision into reality! (id:49269)
Exp Realty
475 Bramalea Road Unit# 195
Brampton, Ontario
Welcome to your new home! This delightful townhouse condo features three spacious bedrooms and one and a half bathrooms, perfect for families or those seeking extra space. The partially finished basement offers additional versatility, whether you need a playroom, home office, or extra storage. Step inside to discover newer appliances and a modern furnace, ensuring comfort and efficiency throughout the seasons. The inviting layout allows for easy living and entertaining, while the fenced backyard provides a private retreat, backing onto a playground—ideal for kids and pets alike. Enjoy the convenience of a carport that protects your vehicle from the elements. As part of the community, you’ll have access to a refreshing outdoor pool, making summer days even more enjoyable. Located just minutes from the hospital, shopping centers, and highway access, this townhouse condo combines suburban tranquility with urban convenience. Don’t miss your chance to make this charming property your own! Schedule a viewing today and experience all that this lovely home has to offer. (id:49269)
RE/MAX Twin City Realty Inc. Brokerage-2
RE/MAX Twin City Realty Inc.
19 Niagara Drive Unit# 27
Oshawa, Ontario
Welcome to this spacious and sun-filled 4-bedroom, 3-bathroom townhome, offering modern features and ample space for comfortable living. With 1,695 sq. ft., this home boasts contemporary light fixtures, a well-equipped kitchen with abundant cabinetry, and stainless steel appliances. The eat-in kitchen, complete with a breakfast bar, overlooks the open-concept living and dining area, creating a warm and inviting atmosphere. The primary bedroom features a luxurious 5-piece ensuite and his-and-hers closets, providing plenty of storage. Convenient main-floor laundry adds to the home's practicality. The expansive unfinished basement, with a rough-in for a 3-piece bath, offers endless customization possibilities—whether for additional bedrooms, a recreation space, or a home office. Notable updates include a gas furnace and AC replaced 2018, along with newly installed roof shingles in 2024. This townhome is student-rental friendly, making it a fantastic investment opportunity for those looking to generate extra income while enjoying a comfortable living space. Located just steps from UOIT, Durham College, shopping, restaurants, and with easy access to Highway 407, this home offers both convenience and value. (id:49269)
Chestnut Park Realty Southwestern Ontario Limited
Chestnut Park Realty Southwestern Ontario Ltd.
441 - 1 Redfern Avenue
Hamilton (Mountview), Ontario
Modern Luxury Awaits in This Top-Floor Condo with Green Space Views- Step into this newly built, open-concept 2-bedroom, 2-bathroom condo and experience modern living at its finest. Perched on the top floor, this unit offers breathtaking views of lush green space, providing a tranquil escape right at your doorstep. Both spacious bedrooms feature walk-in closets. This condo is carpet free with 1161sqft of upgraded living space. The two full-piece bathrooms are designed to impress, combining elegance with functionality for the ultimate in comfort and convenience. The kitchen boasts sleek quartz countertops and stainless steel appliances perfect for hosting friends. Located on the desirable Hamilton Mountain, this condo is just minutes from walking trails, grocery stores, and major highways, making life easy and connected. As a resident, enjoy exclusive access to incredible amenities like a theater room, games room, gym, and underground parking - everything you need to enhance your lifestyle. This is more than just a condo; its a place to call home. (id:49269)
RE/MAX Escarpment Realty Inc.
2090 Lakeshore Road
Haldimand, Ontario
Welcome to Maliblue & start "California Dreamin"! Beautiful & Bright Lake Erie waterfront property enjoying panoramic water views from 500sf deck w/hot tub, 84sf tiki hut/bar balcony & over 1050sf of conc. patio w/freshly poured conc. pad on break-wall'20. Positioned on 0.14ac lot is renovated yr round cottage incs 856sf of beachie themed living area + N. side lot (separate PIN#) incs metal clad garage, multi-purpose building & conc. double parking pad. Ftrs fully equipped kitchen, living room boasting p/g FP & sliding door deck WO, sun-room, 3 bedrooms & 4pc bath. Extras -ductless heat/cool HVAC'22, standby generator'24, roof'13, windows'18, kitchen/bath flooring'24, spray foam insulated under-floor'22, block foundation, holding tank, cistern, 100 hydro, fibre internet, appliances & furnishing!15 mins W/Dunnville. (id:49269)
RE/MAX Escarpment Realty Inc.
Ll2 - 86 Herkimer Street
Hamilton (Durand), Ontario
Tastefully presented 2 bedroom condo unit located in the heart of downtown Hamilton near Hospitals, schools, rec/art center's, parks, downtown shops/boutiques, bistros/eateries, city transit, Go Station & 403. This 946sf freshly redecorated unit is situated in stately, established brick complex situated on main floor w/majority of area slightly below grade; however, above grade windows allow for natural light promoting bright ambience. Ftrs kitchen sporting white cabinetry, granite countertops, breakfast bar & SS appliances, open concept living/dining room, modern 4pc bath & 2 sizeable bedrooms. Entrance off Herkimer Street plus rear entry accessing hallway where coin laundry laundry is available. Extras -1 personal parking spot & 1 locker - building amenities inc bike room, common roof top area ftrs BBQ station & communal garden. (id:49269)
RE/MAX Escarpment Realty Inc.
210 George Street
Haldimand (Dunnville), Ontario
Welcome to Squires Pizza, classic diner! Home of big Bopper pizza. Business and building being sold together. This 1950s themed diner has been in business for 35 years and owned by the same owners for 25 years! Dining room seats 84 and the patio has seating for 22 guests. Fully liquor licensed. If you have been looking for a fully functioning restaurant, with an already-existing, loyal clientele, look no further! (id:49269)
Keller Williams Complete Realty
28 Garlent Avenue
Hamilton (Meadowlands), Ontario
Upgraded 2 Story 3 Bdr 2.5 Bath Townhouse In Ancaster Meadowlands! 9 Ft Ceilings! water resistant and scratch resistant Vinyl Flooring In Liv. Rm. Potlights Galore. Modern Kit. W/ White Cabinets, Ss Appliances & White Bksplsh. 3 Spacious Bdrs. Master Br W/ Walk-In Closet & Ensuite Bath W/ Oversize Frameless Glass Shower. Convenient Bedroom Level Laundry. Close To Mcmaster, Hospital, Hwy,Costco & Plaza. No Pets. No Smoking. ***Bonus:Condo Corp. Is Responsible For Lawn Cutting and snow removal of sidewalks. Tenant pays rent+ utilities+ hwt and hrv rental($85.73/m) ****Possession date: June 1st**** (id:49269)
Real One Realty Inc.
66 Commuter Drive
Brampton (Northwest Brampton), Ontario
Bright, Spacious Three Bedroom & Three Washroom End Unit Townhouse Available For Rent. Steps To Mount Pleasant Go Station And Close To All Amenities. Master Bedroom With Walk-In Closet And 5pc Ensuite. Upper Level Laundry + 2 Bedrooms And Common Washroom To Share. 2 Parking Spaces On The Driveway. Located In Prime Location! Just Minutes From Schools, Parks, Transit And Community Centre. (id:49269)
Royal Star Realty Inc.
29 Mistdale Crescent
Brampton (Fletcher's Meadow), Ontario
This charming 4-bedroom home features 1800 above ground and 800+ below ground square feet living space, 3 bedrooms on the upper level and 1 in the finished basement, along with 3+1 bathrooms, including an ensuite, a guest bath, and one in the basement. With two kitchens-one on the main floor and another in the basement-this property is perfect for large families or potential rental income. Move-in ready and ideally situated near a plaza, schools, grocery stores, and a bank, this home is a must-see. (id:49269)
RE/MAX Metropolis Realty
5469 Randolph Crescent
Burlington (Appleby), Ontario
Attentions builder or investors perfect location for build your dream house 2+1 Bedroom Detached Bungalow Features, Premium Location On Enormous Lot In Se Burlington Near Lake And The Oakville Border! This Home Is Situated On A Quiet, Family Friendly Street. Granite Counter Top, Stainless Steel Appliances, Metal Roof, New Central Air Conditioner (2021), Aggregate Concrete Front Steps And Basement Apartment With Separate Entrance. Close To Schools, Parks, Go Transit, Shopping, Highway! **EXTRAS** A new plan for the renovation of a double story has been submitted to the city for 4,500 S.feet and a basement of 2,500 S.feet. All the drawing will be provided along with engineer company who is working for this. (id:49269)
Century 21 People's Choice Realty Inc.
504 - 320 Plains Road E
Burlington (Lasalle), Ontario
Stunning two bed, two bath suite at Affinity in Aldershot! Open concept living with loads of natural light and upgrades galore. Custom kitchen with quartz, built-in wall pantry, stainless steel appliances and breakfast bar. Primary bedroom with ensuite, walk-in closet and corner windows. 9' ceilings, wide plank floors, pot lighting, ensuite laundry and beautiful private balcony with views of the bay. Steps to the GO station, RBG, marina, library, schools and Burlington Golf & Country Club. Two parking spaces (tandem) and two storage lockers. Building amenities include loads of visitor parking, electric car charging station, rooftop terrace with BBQs, gym, yoga room and party room. (id:49269)
RE/MAX Escarpment Realty Inc.
#13 & #14 - 55 Sinclair Avenue N
Halton Hills (Georgetown), Ontario
Excellent opportunity to own a well maintained industrial condo in Georgetown. EMP1 Zoning (Employment One Zoning designation is governed by the Town of Halton Hills' Comprehensive Zoning By-law 2010-0050) allows for a variety of uses: business offices, fitness centre, daycare centre, retail store etc. This offering is comprised of 2 separately deeded units (#13 & #14) totaling approx. 2,880 sq feet. There are 2 grade level doors & 6 parking spaces. Bell Fiber High Speed has been installed in the building. Foyer offers a 2 pc bathroom and access to both units. Unit # 13: Office area: approx. 15'5" x 14'7", Bay Area: approx. 39'5" x 21'1", shop door 12' x 10'. Man door (replaced), 13'5" ceiling, concrete floor, small mezzanine for storage above office (has been closed off), hydro panel for both units, utility closet for both units. Unit #14: Office area: approx. 19' x 14'7", Bay Area: approx. 38' x 24', shop door 10' x 10', man door (replaced), 13'5" ceiling, concrete floor, small mezzanine for storage above office (has been closed off). Easy access to major Highways 401 & 407. (id:49269)
Your Home Today Realty Inc.
836 - 5 Mabelle Avenue
Toronto (Islington-City Centre West), Ontario
Stunning 2-bed, 2-bath unit in Tridels Bloor Promenade! Like-new condition with 831 sq. ft. of living space plus a balcony. Spacious layout, large bedrooms, premium finishes, and 9-ft ceilings with an east view. Upgraded kitchen with granite counters, stone backsplash & S/S appliances. Luxurious amenities include concierge, pool, fitness center, yoga, sauna, party room, splash pad, games room, theatre, sundeck, kids play zone, BBQ area, visitor parking & more! Steps to Islington Subway, with easy access to QEW, Hwy 427 & 401. Vacant and move-in ready! (id:49269)
Royal LePage Ignite Realty
2006 - 10 Wilby Crescent
Toronto (Weston), Ontario
Discover comfortable living at The Humber, a new condo building at 10 Wilby Crescent in Toronto's Weston area. This inviting 3-bedroom, 2-bathroom unit, featuring thousands of dollars in upgrades offers easy access to downtown via the UP Express and GO Train. Enjoy the convenience of included parking and a locker, plus a private balcony with lovely views of the Humber River and Raymore Park. This well-maintained condo combines practicality and charm, making it the perfect place to call home. (id:49269)
Property.ca Inc.
19 Weston Road
St. Catharines, Ontario
Welcome to 19 Weston Road, a delightful 2-bedroom, 1-bathroom bungalow nestled on a quiet street in the heart of St. Catharines. This cozy home has been tastefully updated, featuring fresh flooring, fresh paint, a modernized kitchen and bath, and a recently replaced roof—making it move-in ready! Sitting on a 38.5' x 118' lot, this property offers ample outdoor space, a private driveway with parking for 4 vehicles, and a low-maintenance exterior. Inside, the bright and inviting layout is perfect for first-time buyers, downsizers, or investors looking for a great opportunity in the market. Located just minutes from the St. Catharines rail station—the potential future GO Train terminal—this home is a commuter’s dream! You’ll also enjoy quick access to downtown St. Catharines, Highway 406, shopping, restaurants, and local parks. Don’t miss your chance to own this charming and conveniently located home! Contact me today to book your private showing (id:49269)
RE/MAX Escarpment Golfi Realty Inc.
1326 Treeland Street
Burlington, Ontario
Welcome to 1326 Treeland Street—a rare end-unit freehold townhouse offering incredible value in a prime Burlington location! This fully updated home with 1878 sf of total living space combines modern finishes with timeless charm and is ideally situated just minutes from downtown Burlington, parks, top-rated schools, shopping, dining, and with easy access to major highways—perfect for commuters and families alike. Curb appeal shines with mature trees, a lush front garden, freshly painted front and garage doors with new automatic opener (2025). Step inside to discover a beautifully updated interior, freshly repainted throughout, featuring brand new vinyl flooring on all levels and newer windows installed in 2024. The main floor offers a bright, open-concept layout. The updated kitchen features stainless steel appliances, a brand new fridge, repainted cabinetry, and a new faucet—perfect for home cooks. The spacious living and dining room area is ideal for entertaining, complete with a cozy gas fireplace and charming bay window that floods the space with natural light. A fully renovated laundry room and stylish 2-piece powder room with a new faucet complete the main level. Upstairs, you'll find three comfortable bedrooms, all equipped with California shutters and new flooring. The beautifully renovated 4-piece bathroom (2025) includes a new tub, shower, marble vanity, and toilet, with ensuite access from the primary bedroom. The lower level is brand new, fully finished, and adds versatile living space. It features new flooring throughout and a sleek 3-piece bathroom with a modern glass walk-in shower. Enjoy your outdoor space on your deep lot featuring a partially fenced yard, wood deck, and interlock stone patio— perfect for summer BBQs or relaxing evenings. Perfect for first-time home buyers and downsizers, this move-in ready gem checks all the boxes—style, space, location, and value! (id:49269)
Royal LePage Burloak Real Estate Services
27 - 504 Essa Road
Barrie (Holly), Ontario
Well maintained ground level 2 bedroom condo unit in Holly! Excellent & family friendly location. Located in prime area that is close to various shopping, public transit, schools, parks, trails, Holly recreation centre,Hwy 400, few minutes drive to Allendale Go Stn, downtown core & Barrie waterfront. This cozy 1 level unit includes water & cable. Convenient front entry with no stairs. Laundry room is just off galley style kitchen with pantry for extra storage. Living room with laminate flooring. Added bonus two big flat screen TVs included with wall mounts. Bright and airy dining room. Primary bedroom has spacious W/I closet.Patio/terrace that has room for a BBQ and comfortable patio setup. 1 parking spot in front of unit**Avail May 1st, 2025 -$1900/Mth plus hydro/tenant Insurance -1st/Last Mth Rent plus req rental docs.(Water/Rogers are included). Rogers cable is now upgraded to Ignite TV. Which includes cable & high speed internet. Bulk VIP Plan + 1.5G Ultd* Internet Unlimited monthly usage - Download speeds up to 1.5Gbps. Rogers Ignite Modem rental TV - Ignite Bulk VIP Plan - All-in-one search - Voice remote - Cloud PVR - Ignite TV Box rental (id:49269)
RE/MAX Crosstown Realty Inc.
352 Castan Avenue
Markham (Village Green-South Unionville), Ontario
Welcome to 352 Castan Avenue, a stunning and exceptionally spacious bungalow in the highly sought-after, family-friendly community of Unionville, Markham. Nestled in a serene enclave, this fully detached freehold home overlooks a picturesque green space and ravine.Step into a bright and welcoming foyer, thoughtfully designed with a well-positioned powder room, a convenient closet, and a mudroom with laundry and direct access to the double-car garage. The foyer leads into an elegant main floor, featuring California shutters and crown moulding throughout. The generous living room is anchored by a cozy gas fireplace, seamlessly flowing into the formal dining area ideal for entertaining. The modern kitchen boasts stainless steel appliances, ample cabinetry, and a sunlit eat-in area with direct access to the backyard.The principal bedroom is a true retreat, complete with a large walk-in closet and a full ensuite bath. Two additional spacious bedrooms, a full double-sink bathroom, and ample linen storage complete the main floor.The expansive lower level is an entertainers dream, featuring wood flooring, pot lights, and multiple versatile living spaces. Highlights include a large bedroom, a massive bathroom, a theatre/media room with a Sharp Projector and 100 screen, a wet bar, and an impressive cold cellar.Surrounded by parks, trails, top-rated schools, and exceptional community centers, this home offers unmatched convenience with easy access to public transit (Unionville & Centennial GO), Hwy 407, Markville Mall, and the vibrant Main Street Unionville.Dont miss this rare opportunity, your dream home awaits! (id:49269)
Right At Home Realty
2922 Bur Oak Avenue
Markham (Cornell), Ontario
Rare Find One of A Kind 1-1/2 Storey Self-Contained COACH HOUSE In The High Demand Cornell area. Immaculate, Clean, Bright & Spacious Unit, New Reno, 2 Bathrooms, Living and Dining Area, Modern Open Kitchen with Windows Around. Two Bedrooms Plus Den/Great Room On the 2nd Floor, Large Prime Bedroom with 4 pcs .Bath (walk-thru) and walk-In Closet .One Outside Parking Space Included. Excellent Location, Close to Schools Parks, Hospital Community Centre , York Transit and Go Station. Tenant To Pay Utilities and Internet cost. (id:49269)
RE/MAX Crossroads Realty Inc.
5 Nocturne Avenue
Vaughan (Kleinburg), Ontario
Luxurious 4+2 Bedroom home in the heart of prestigious Kleinburg. 4 Bathrooms. Open concept executive living in this beautiful detached home, with outdoor backyard space. Hardwood throughout main level. Quartz kitchen counters and island, with backsplash. Gas fireplace in family room. High ceilings on the main floor and 2nd floor. Finished basement with separate entrance, 6 bedrooms total! Stainless steel fridge, dishwasher, electric range, oven. Central vacuum. (id:49269)
Gate Real Estate Inc.
5 Halls Avenue
Brantford, Ontario
Completely Renovated 3-Bed, 2-Bath Home in Move-In Condition! Step into this beautifully updated home, offering modern finishes and a bright, open-concept living space. Featuring three well-appointed bedrooms and two stylish bathrooms, this home is move-in ready with light, neutral colors throughout. The stunning kitchen seamlessly flows into the living and dining areas, creating the perfect space for entertaining. Outside, enjoy a large, fully fenced yard—ideal for kids, pets, or outdoor gatherings. A separate garage with rear-lane access provides convenient parking and additional storage. With its fresh renovations and thoughtful design, this home is ready for you to make it your own! (id:49269)
RE/MAX Twin City Realty Inc.
2631 Deputy Minister Path
Oshawa (Windfields), Ontario
** 5 Yrs End Unit Townhome Backing Onto Green Space** Bright & Spacious 4 Bdrm Townhome In Desirable 'Windfields' Community. All Brick Exterior. 1866 S.F with Finished Basement. Over Looking Green Space with Unobstructed view from Family, Kitchen & Bdrms. Steps To Park & Shopping Plaza, Close To 407, Ontario Tech University / Durham College, Schools & Public Transit.. **EXTRAS** Mins Drive To Golf Course, Go Station... (id:49269)
Homelife Landmark Rh Realty
Bay Street Group Inc.


