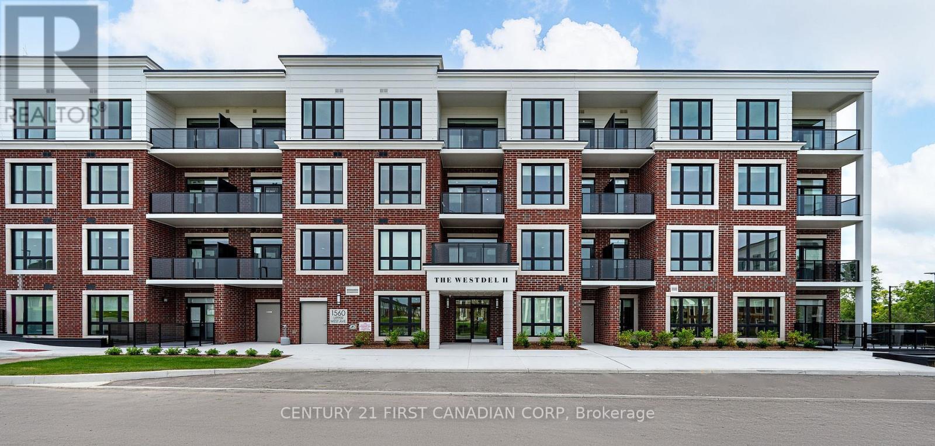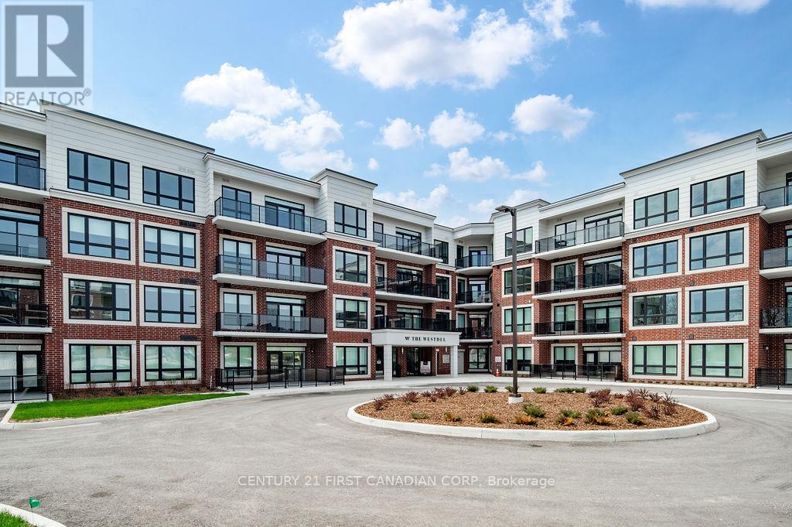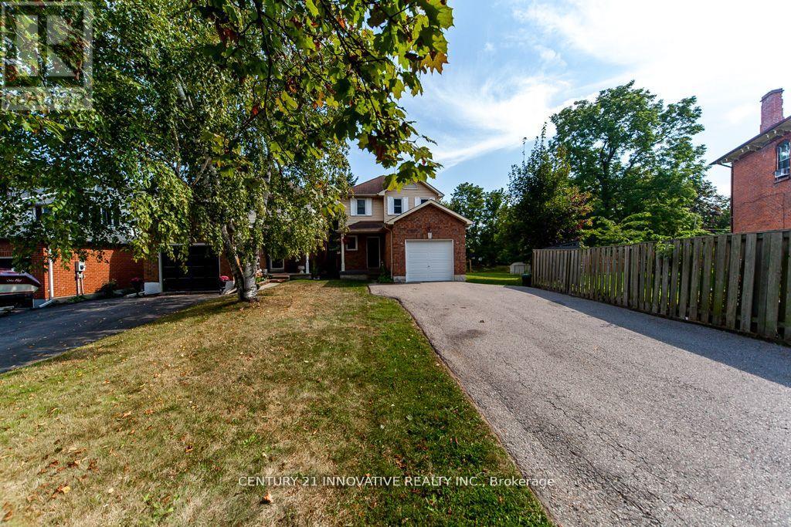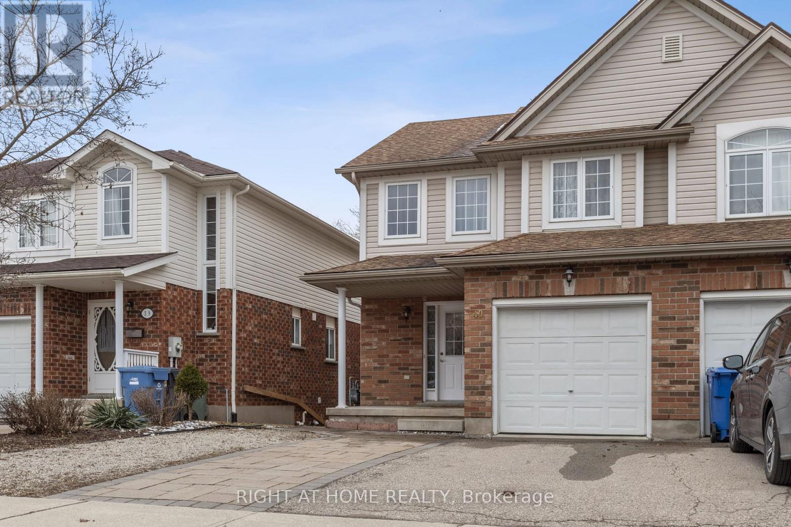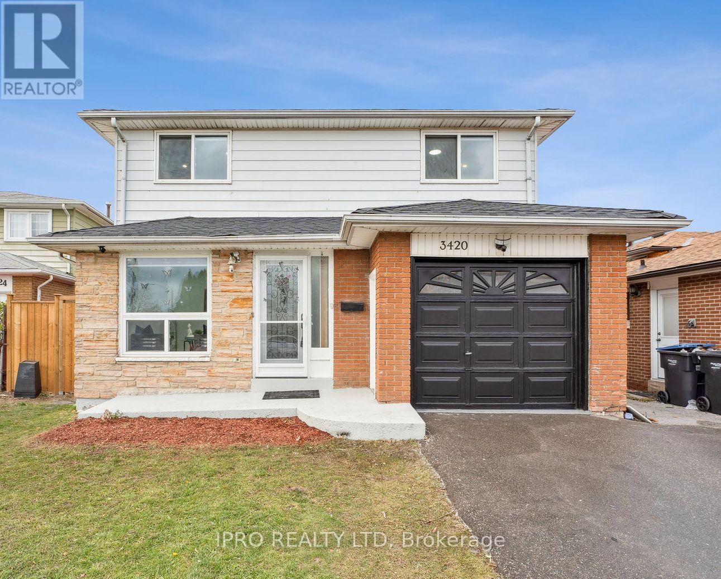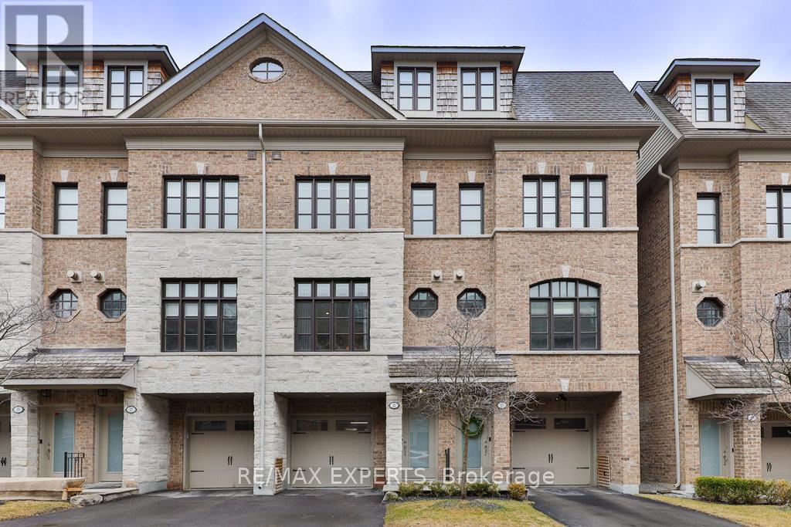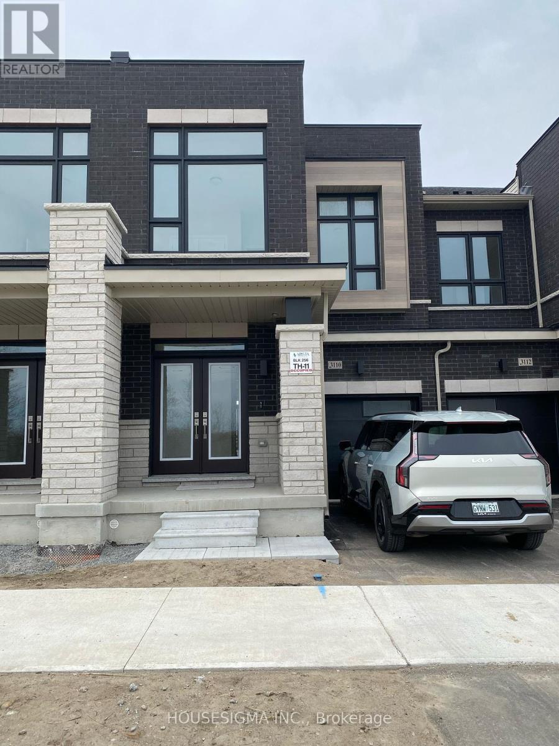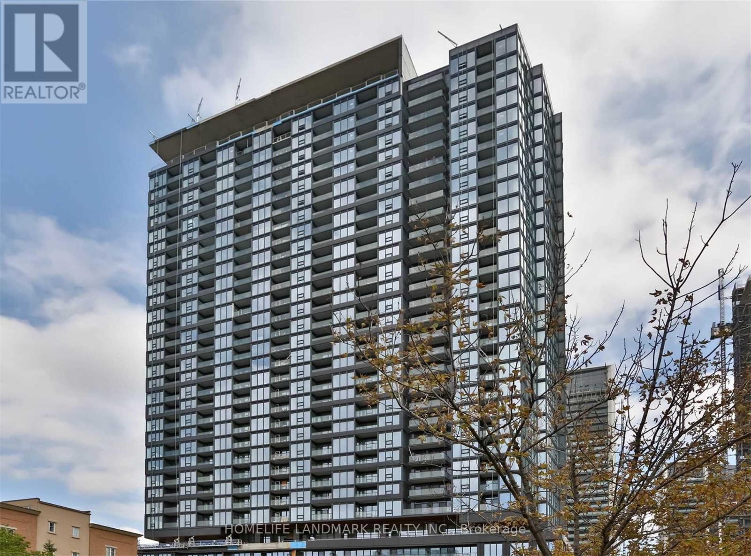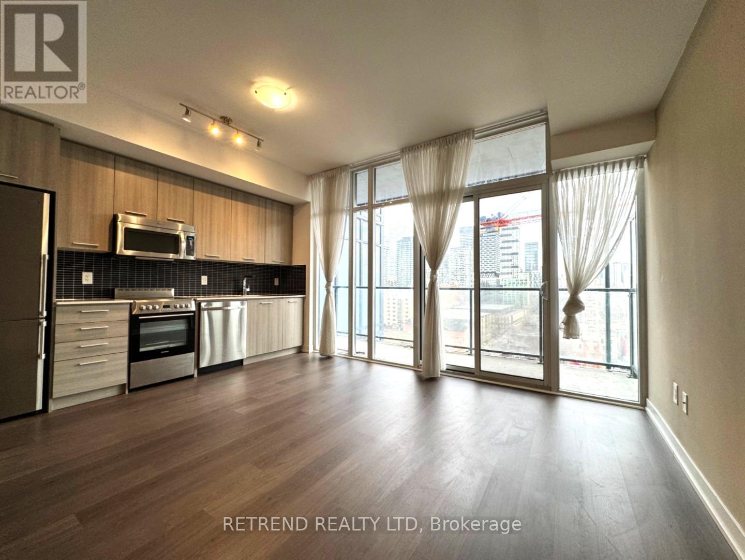549 2nd Street W
Owen Sound, Ontario
Location!!! This is an opportunity to own and live in one of the quietest, and most sought after Locations in Owen Sound. This 2+2 bedroom home has Hardwood floors on the main floor, open concept kitchen Living room dining area, 2 Spacious Bedrooms and 1- 3 pc. bath. The lower level offers a Kitchenette, 3-pc bath living dining and 2 more bedrooms. A perfect set up for an in law suite, or rental potential. A beautiful back yard, set the scene for the kids to hang out, back yard BBQ or a relaxing afternoon. With all new windows and exterior doors, (2024)and 3 new heat pumps (2024) The home is MOVE IN READY. (id:49269)
RE/MAX Grey Bruce Realty Inc.
1801 Simard Drive
Ottawa, Ontario
Welcome to this stunning home in Orleans, a true gem that combines elegance and comfort. This beautiful residence features hardwood flooring on the main level, ceramic tiles. The gourmet eat-in kitchen boasts quartz countertops, perfect for culinary enthusiasts. With three spacious bedrooms and four bathrooms (one on each floor), this home provides ample space and convenience. Enjoy your private backyard oasis with large cedar bush hedges and an above-ground pool, ideal for relaxation and entertaining. Located close to bus stops and recreational facilities, this home offers both convenience and a touch of class. Dont miss out on making this exquisite property your new home! Most windows 2014, Roof 2009 (id:49269)
RE/MAX Affiliates Realty Ltd.
81 Farthingale Crescent
Brampton (Fletcher's Meadow), Ontario
This beautifully maintained 4+1 bedroom, 4-bathroom detached home offers exceptional value in one of Bramptons most family-friendly neighborhoods. With over 2,000 sq. ft. of finished living space, this property is ideal for growing families, investors, or anyone seeking a turnkey home in a convenient location.Step into a bright, open-concept main floor featuring elegant hardwood flooring, a spacious living and dining area, and large windows that fill the space with natural light. The modern kitchen boasts upgraded countertops, stainless steel appliances, and ample cabinet space flowing seamlessly into a cozy breakfast area with a walkout to a fully fenced backyard. Upstairs, you'll find four generously sized bedrooms, including a large primary suite with a walk-in closet and private 4-piece ensuite. The finished basement adds even more living space , an additional bedroom, full bathroom, and a large rec room perfect for extended family, guests, or rental income potential.Conveniently located close to good schools, parks, Mount Pleasant GO Station, and shopping amenities, this home truly checks all the boxes. (id:49269)
Royal LePage Signature Realty
312 - 1560 Upper West Avenue
London South (South B), Ontario
Welcome to The Westdel Condominiums by Tricar! This brand-new, beautifully designed northwest corner condominium, offers an exceptional combination of modern living and serene surroundings. Located in the quiet and desirable neighborhood of Warbler Woods, this 2-bedroom, 2-bathroom home is perfect for those seeking both comfort and convenience in a peaceful setting. The gourmet kitchen features white Barzotti cabinetry, stainless steel appliances, a walk in pantry, and ample counter space for preparing meals and entertaining guests. Both bedrooms are generously sized, with the master suite offering its own private balcony, ideal for sipping morning coffee or unwinding in the evening. The configuration of the primary bedroom also offers a private nook perfect for a desk or reading area. The en-suite bathroom in the primary bedroom is complete with modern fixtures, and a glass-enclosed shower. With two private balconies, you'll enjoy the best of indoor and outdoor living. This condominium is situated in a brand new, well-maintained building, offering top-notch amenities, including secure underground parking, bike storage, a fully equipped fitness center, beautifully appointed residents lounge, guest suite, and 2 pickle ball courts. Located just minutes from local parks, shops, restaurants, and trail system you'll have everything you need right at your doorstep, while still being able to enjoy the tranquility of the quiet Warbler Woods neighborhood. Make this extraordinary condominium your new home today! Model Suite Hours Tuesday - Saturday 12-4pm or by private appointment. (id:49269)
Century 21 First Canadian Corp
113 - 1975 Fountain Grass Drive
London, Ontario
Welcome to The Westdel Condominiums by the Award winning Tricar Group! This spacious 1 Bedroom + Den Condo is the perfect blend of comfort and style, nestled in a quiet building in the highly sought-after Warbler Woods neighbourhood. The open concept layout, with large windows that flood the living area with natural light, creates a warm and welcoming atmosphere. The large kitchen features stainless steel appliances, ample cabinetry, and quartz countertops. The bedroom offers a relaxing sanctuary, complete with generous closet space, and hardwood floors. Enjoy a stylish bathroom equipped with modern fixtures, and heated floors. The den is a perfect space for an at home office, or TV room. This unit also has an extra large 155 square foot outdoor terrace, that you can make into an outdoor oasis with comfortable patio furniture, planters, outdoor lighting, and a bbq. Experience peace and privacy in a well-maintained building with friendly neighbors and a strong sense of community. Located in the west end of London, you're just minutes away from local parks, shops, and dining options, with easy access to the beautiful Warbler Woods Trails. Don't miss out on this peaceful oasis! Schedule a viewing today, or visit us during our model suite hours Tuesdays through Saturdays 12-4pm. (id:49269)
Century 21 First Canadian Corp
1 Prout Drive N
Clarington (Bowmanville), Ontario
Come live in beautiful Bowmanville. Detached 3BR 3BA home on a large-sized pie-shaped lot. All new appliances, new a/c, furnace, water softener, tankless water heater, insulated attic, and insulated exterior basement walls were done in 2021. The house has been freshly painted in August/September 2024. Ecobee thermostat, Google Nest fire and carbon monoxide sensors, and smart switches in the living and dining rooms. The house is located close to Bowmanville Creek other community parks and the Community Centre with plenty of activities for the family. Elementary, Middle, and High School all within walking distance of 5 minutes or less. The property is Conveniently located close to Hwy 401 and 407, a 5-minute drive to the future Bowmanville Go Station. The property is Virtually Staged. (id:49269)
Century 21 Innovative Realty Inc.
40 Chillico Drive
Guelph (Willow West/sugarbush/west Acres), Ontario
Welcome to Charming Semi-Detached Home Backing Onto a Ravine 40 Chillico Dr, a beautifully designed 1,294 sq. ft. semi-detached home with a finished walk-out basement, nestled in a quiet and family-friendly neighborhood. This home offers a thoughtfully designed layout with no wasted space, ensuring both comfort and functionality. Enjoy your morning coffee on the walk-out deck from the breakfast area, overlooking a serene ravine with mature trees and birdsong a perfect way to start your day! Large windows throughout the home flood the space with natural light, creating a warm and inviting atmosphere. The primary bedroom features double doors, a walk-in closet, and access to a semi-ensuite bathroom for added convenience. A spacious second bedroom with a double closet and a cozy third bedroom make this home ideal for families of all sizes. The open-concept basement is a standout feature, boasting huge windows, a walk-out to the backyard, a spacious 3-piece bathroom, and a kitchenette. This versatile space is perfect for in-laws, guests, or teenagers seeking privacy. With a 1-car garage and a driveway that fits 3 additional vehicles, parking is never an issue. Conveniently located just 15 minutes from the University of Guelph, Steps to bus stop, Walking distance to Conestoga College and only minutes to Costco, shopping centers, parks, schools, and scenic trails, this home is truly a rare find. Don't miss this opportunity. (id:49269)
Right At Home Realty
2696 Crystalburn Avenue
Mississauga (Cooksville), Ontario
Welcome to 2696 Crystalburn Avenue centrally located in the Family friendly Community of Cooksville. This home is well appointed and awaits your family. Containing 4 large bedrooms, with Primary bedroom containing a 2-piece bathroom and 2 closets. Main floor Eat-In-Kitchen, Family Room, with a wood burning fireplace and sliding door to backyard. Living and Dining Rooms with Herring Bone hardwood floor, Bay window and French Doors. 2 Walkouts to Backyard/Gardens/Inground Pool. Large finished basement with additional kitchen. Huge Recreation Room, Workout room, Laundry and Cold Cellar. Great outdoor spaces for entertaining and recreation with your Large Inground Pool, Patio and Gardens. Come visit and make it yours! (id:49269)
Royal LePage Real Estate Services Ltd.
3420 Monica Drive
Mississauga (Malton), Ontario
!!! Welcome To This Beautifully Renovated Home In Greatest Locations Of Mississauga, Offering 4+2 Bedrooms With 3 Full Bathrooms !!! An Incredible Opportunity For The First-Time Buyers, Investors, Or Growing Families, This Move-In Ready Gem Offers The Perfect Blend Of Modern Style, Functionality, And Comfort. The Main Level Features A Bright Open-Concept Kitchen With Stainless Steel Appliances, A Gas Stove, Quartz Countertops, Sleek Cabinetry, And A Spacious Center Island. The Kitchen Seamlessly Flows Into The Family Room And Breakfast Area, Creating An Ideal Space For Gatherings. A Cozy Separate Living Room And A 3-Piece Bathroom Add Both Comfort And Convenience. Upstairs, You'll Find Four Spacious Bedrooms With Large Windows And Closets, New Vinyl Flooring, Modern Baseboards, Stylish Ceiling Lights, And A Second Updated 3-Piece Bathroom. Professionally Painted Throughout, With Pot Lights On Both Levels, This Home Is Truly Turn-Key. The Newly Finished Basement Offers Great Additional Living Space, Featuring A Large Living Area, One Bedroom, A Den, A Newly Constructed Kitchen, And A Renovated Bathroom With A Separate Entrance Through The Garage, Perfect For Extended Family. The Exterior Is Just As Impressive, Boasting Beautiful Curb Appeal, Five-Car Parking, A Fully Fenced Backyard, And A Semi-Covered Patio, Perfect For Entertaining Or Relaxing Evenings. Two Garden Sheds Offer Ample Storage. Located In A Prime Mississauga Location, Close To Top-Rated Schools, Malls, Grocery Stores, Major Highways, Airport, Hospital, Community Centers, Golf Courses, And Places Of Worship Everything You Need Is Just Minutes Away. Recent Upgrades Include A Newer Roof, One-Year-Old Furnace, Rental Hot Water Tank, And Modern Light Fixtures Throughout. This Is Your Chance To Own A Beautifully Upgraded Home In A Prime Location!! Schedule Your Visit Today! (id:49269)
Ipro Realty Ltd
38 Coledale Road
Markham (Unionville), Ontario
Spacious Unionville Home with Income Potential in Prime Location. Situated on a generous 47 x 115 ft lot, (wider at rear 65.69 Ft). this home offers a double car garage & an expansive interlock driveway w/ additional parking for 4 vehicles. Boasting almost 3000 sq ft + 1326 sq ft (Bsmt) of living space, this carpet-free residence provides ample room for comfortable living and a multitude of possibilities. Step through the double door main entrance into a wide, welcoming foyer that leads to a spacious open-concept main floor. The 9'ft ceiling ht, living rm provides a comfortable and inviting area for relaxation. The adjacent sophisticated dining rm sets the stage for elegant meals and memorable gatherings. The main floor also features a versatile library, offering a quiet retreat or a dedicated study. The big kit offers a practical and spacious area for meal preparation & family interaction. Its generous size provides plenty of room for movement, making it a functional hub for everyday life. The family rm, ideally situated for casual gatherings, serves as a key space for connection & shared moments.Upstairs, you'll find four well-sized bedrooms, including a large master br that benefits from abundant natural light streaming through its many windows. The master suite includes a 5-piece ensuite bathroom.The fully finished bsmt, with its separate entrance, presents a significant asset: the potential for a rental accessory apartment, offering a valuable income stream. Enjoy the benefits of a wide backyard with a storage shed, providing outdoor space for recreation & storage. This property's true value lies in its prime Unionville location within the top-ranked school zone: St. Justin Martyr E.S. (5 min walk), Coledale P.S. (2 min walk), & Unionville S.S. (10 min walk). This is an excellent opportunity to secure a large home in a sought-after neighbourhood with significant potential & income-generating capabilities, designed with family living & entertaining in mind. (id:49269)
Homelife Broadway Realty Inc.
3907 - 195 Commerce Street
Vaughan (Vaughan Corporate Centre), Ontario
Brand new, never-lived-in 1+Den condo located in the heart of Vaughan Metropolitan Centre. This spacious unit features a functional den with a door, perfect for use as a second bedroom, office, or kids study area. Soaring 9 ft ceilings and floor-to-ceiling windows bring in abundant natural light with unobstructed west-facing views. The sleek open-concept kitchen is finished with quartz countertops, backsplash, and premium stainless steel appliances. Enjoy a full suite of luxury amenities including a fitness centre, party room, theatre, lounge, yoga studio, and rooftop terrace with BBQ area. Steps to the TTC subway, Highway 400/407, YMCA, Ikea, restaurants, and shopping. Less than 10 minutes to York University. Stylish, bright, and move-in ready! (id:49269)
Bay Street Group Inc.
11 Ron Attwell Street
Toronto (Humberlea-Pelmo Park), Ontario
Bright & Spacious 3-Storey Semi in Prime Location!Filled with natural light, this spacious 3-storey semi-detached home offers generous living space and excellent potential.The main level features a separate dining area, a cozy living room, and an open-concept kitchen with a breakfast nookplus two balconies (front and back) that bring in abundant sunlight.The versatile lower level offers a walk-out to a private backyard, a separate den, and added storage. Ideal for a rec room, additional bedroom, or home office.The unfinished basement includes a cold room and space for future customization.Upstairs, the primary suite features a walk-in closet and ensuite bath.Located close to shopping, dining, transit, and major highways. this home is ideal for end-users or investors looking to add value. Property is being sold as-is. (id:49269)
RE/MAX Hallmark Chay Realty
28 Moe Robillard Street
Arnprior, Ontario
OPEN HOUSE SUNDAY APRIL 27 2-4PM. This stunning SEMI-DETACHED home boasts a PREMIUM 120FT+ LOT, offering 3 bedrooms, 2.5 bathrooms, and over $50K of EXTENSIVE UPGRADES with high-end finishes throughout, all minutes from the shore of the Madawaska River. The spacious foyer, featuring upgraded tile and a three-pane glass door, welcomes you into an open-concept living & dining room adorned with pot lights and an all stone feature wall showcasing a chic electric fireplace. The upgraded kitchen boasts granite countertops, updated flooring, a brand new stove, and contrasting colour cabinets. Ascend the hardwood stairs to a hallway connecting three freshly painted bedrooms. The primary bed features an extensively upgraded 5-piece ensuite with a floating vanity. The other two bedrooms share a 3-piece ensuite, also equipped with an upgraded bathroom & a floating vanity. The backyard benefits from an extra premium deep lot, providing ample space to enjoy. This home is situated in a mature neighbourhood, walking distance to parks, downtown & the Madawaska River. (id:49269)
Royal LePage Team Realty
71 Aspermont Crescent
Brampton (Bram East), Ontario
Location very well connected! This charming 4 bedroom semi detached house features a large living room, a nice kitchen with lots of storage, and a dining area that leads straight out to a fenced backyard-perfect for summer barbeques or a quiet coffee. Upstairs, there are 4 good-sized bedrooms, including a master with its own en-suite, plus a separate laundry room and a common bathroom. It has a total 2 parking spaces including a single car garage. Sofa and cupboard are included as shown in the picture. Tenant will pay 70% utilities. Close to park, school, highway 50, Gore road and so many other amenities. No smoking please! (id:49269)
Homelife/miracle Realty Ltd
25 Powseland Crescent
Vaughan (West Woodbridge), Ontario
One of the larger highly desirable townhomes in a complex of executive styled homes. This one shows to perfection having just been professionally painted throughout and maintained by a very particular owner. Unlike most of the TH's this unit has a private fenced backyard complete with a 6 man hot tub. The spacious deck directly off of the kitchen is complete with a gas BBQ and full patio set - ideal for entertaining. Heated floors in all areas with ceramic flooring is a welcome upgraded feature. Numerous built-in shelving units, book shelves, closet organizers, LED pot lights and kitchen valance lighting, upgraded trim work T/O, cornice molding. The 3rd floor is dedicated to the primary suite inclusive of an impressively large custom built-in walk-in closet and 5 piece ensuite. A full laundry room with sink and extra storage plus 2 bedrooms make up the 2nd floor. Car enthusiasts will be in heaven when they see this immaculately finished tandem garage - industrial grade epoxy flooring, drywalled & painted walls and ceiling rarely found. The back of the garage offers the potential to separate it off for an exercise or guest room with windows and a sliding glass door accessing the back yard. Situated in the original village of Woodbridge offers the homeowner the convenience of the shops and restaurants of Market Lane, the Humber River parkland as well as having quick access to Hwy.427, 7 and 407. Show it today, you won't be disappointed! (id:49269)
RE/MAX Experts
206 - 703 Cotton Mill Street
Cornwall, Ontario
Completely refurbished in 2015, this unique single level second floor condominium unit retains many features of the original Canada Cotton Mill, built in 1874, including exposed brick and cement columns. The principal space is open concept and includes a kitchen area with melamine cabinetry, island and granite countertops. A gas fireplace warms the area. There is plenty of room for dining and living room spaces. The southwest facing balcony is accessed by a single door and has an excellent view of the St. Lawrence River along with a hookup for a gas barbecue. An ample pantry closet and coat closet are also located in this well designed space. The primary bedroom overlooks the River and has a walk through closet to a 3pc ensuite. The cosy den would be an ideal home office/hobby room or occassional guest room. The utility/storage room houses the heating/cooling system, water heater and laundry facilities. Together with this unit is a designated storage locker and parking space in the lower level garage. Desired by both working professionals and retirees, the location along the Waterfront Trail with access to parks and recreational facilities is supportive of an active lifestyle. (id:49269)
RE/MAX Affiliates Marquis Ltd.
3110 Sideline 16
Pickering, Ontario
Welcome To This Brand-New, Never-Lived-In Freehold Townhome In The Desirable Seatonville Community, This 1,830 Sq. Ft., 2-Storey Townhome Features 4 Spacious Bedrooms And 3 Modern Bathrooms, Offering A High-End Living Experience With Premium Upgrades. The Open-Concept Main Floor Is Perfect For Entertaining, Seamlessly Connecting The Living, Dining, And Kitchen Areas. Enjoy The Luxury Of 9 Ft. Ceilings On Both The Main And Second Floors, Complemented By Large Windows That Fill The Home With Natural Light. The Expansive Primary Bedroom Boasts A Walk-In Closet And A Luxurious 5-Piece Ensuite. All Bedrooms Are Generously Sized, With The Added Convenience Of A Second-Floor Laundry Room. It Is Conveniently Located Near The Hwy 407. This Home Also Comes With The Peace Of Mind Of A Seven-Year Tarion Warranty. Don't Miss Out On This Fantastic Opportunity! SS Dishwasher, SS Stove, SS Fridge, AC Unit, HRV. (id:49269)
Housesigma Inc.
1701 - 231 Fort York Boulevard
Toronto (Niagara), Ontario
Wow - look at that view! Welcome to the gem of Fort York @ Atlantis - this open concept & bright unit features all the space you need, with a view of beautiful lake Ontario. Upgraded flooring, stainless steel appliances compliment a large open concept & renovated kitchen that won't make you feel stuffy - it's the perfect setup for entertaining! Floor to ceiling windows bring in light all day long - the spacious bright bedroom features a corner view of the lake & lots of storage, the functional den is perfect as a work-from-home space or reading nook. Includes Parking & Locker! Steps from brand new Loblaws, Shoppers, Bentway, Waterfront, Restaurants & TTC. Fantastic unit for first time homebuyers, upgrading & investors alike. Enjoy 24 hour concierge/security - amenities are hotel-like, and include an indoor pool, large gym, outdoor terrace with bbqs, sun deck, hot tub, theatre room, games room, yoga studio and guest suite. (id:49269)
Royal LePage Signature Realty
3319 - 19 Western Battery Road
Toronto (Niagara), Ontario
Stunning Zen Condo In one of the most sought-after building communities in Liberty Village! Sun-splashing Northeast Corner Exposure with Breathtaking Downtown Skyline View! One of the most Functional Layouts in the building with the City Skyline View Throughout the Unit! Enjoy Your Morning Coffee Or Sunset On This City/Lake View Balcony. 9Ft.Ceilings, Floor To Ceiling Windows. Steps To Both 504 King/509 Lakeshore Streetcars And Exhibition Go. Mins To Fin. District And Not To Mention Many Stores And Amenities Around. Window Coverings All Around. 1 EV Parking Conveniently Located On P1! Building Included WIFI In The Rent. (id:49269)
Homelife Landmark Realty Inc.
1114 - 105 George Street
Toronto (Moss Park), Ontario
Experience the epitome of urban sophistication in this stylish 1-bedroom unit located in the highly sought-after St. Lawrence Market neighborhood. Immerse yourself in modernity with a kitchen that features sleek quartz counters, complemented by stainless steel appliances and a contemporary ceramic backsplash. Open-concept design seamlessly integrates the kitchen, living, and dining areas, offering an ideal space for both relaxation and entertainment. Step outside onto your private balcony and be captivated by the panoramic city views. With soaring 9-foot ceilings, this unit exudes a sense of luxury and comfort. Convenience is at your fingertips, as this prime location allows for easy access to the vibrant St. Lawrence Market, renowned for its culinary delights and artisanal offerings. Proximity to George Brown College adds to the dynamic energy of the neighborhood, making it an ideal setting for students and professionals alike. Perfect blend of style, functionality, and location! (id:49269)
Retrend Realty Ltd
2303 - 10 Deerlick Court
Toronto (Parkwoods-Donalda), Ontario
Exclusive, Pristine and Modern Ravine Residence Embodying Luxury. Untouched and Never Inhabited. This Splendid 1 Bedroom Plus Den offers Lavish Space. Ideally situated at York Mills/Hwy 404, with Easy Access to Hwy 404 and 401. Direct Downtown Bus Service, Close to Fairview Mall / Shop on Don Mills, Upscale Dining and Banking. Distinguished By High End Finishes Including Exquisite Granite Countertops. Indulge in Extra Ordinary Amenities such as State-of-the-Art Gym, Elegant Party Room and Round the Clock Concierge Services. (id:49269)
Ipro Realty Ltd.
175 Madison Avenue
Toronto (Annex), Ontario
Large And Sunny 2 Bedroom Located Close To Uoft. Move Into A Place That Feels Like Home With A Huge Kitchen With Island And Full Size Appliances. Kitchen Looks Over Large Living Area With Adjacent Patio Balcony. Primary Bedroom With Ensuite And Reading Nook In The Corner Tower Of The Building. Second Bedroom Large Enough For All Your Belongings. Close To Many Amenties, Ttc. Speak to LA about parking (id:49269)
Right At Home Realty
27 Marina Point Crescent
Hamilton, Ontario
This beautifully maintained three-bedroom, four-bathroom end-unit townhome combines the spacious feel and privacy of a semi-detached home with all the ease and low-maintenance benefits of townhome living. Nestled in a sought-after neighborhood, the home features soaring 9-foot ceilings and an open-concept layout that perfectly blends style and functionality. Thoughtful finishes throughout include rich hardwood flooring, a striking stone-faced gas fireplace with custom built-in shelving, and a fully finished basement with a three-piece bathroom—ideal for extra living space, a home office, or a guest suite. The private outdoor space is a true highlight, complete with a relaxing hot tub, perfect for unwinding or entertaining guests. Just a short stroll from the lake, this home also offers easy access to the QEW for seamless commuting. With parks, trails, schools, shopping, and dining all nearby, this property presents an outstanding opportunity for both homeowners and investors. (id:49269)
Royal LePage State Realty
289 Plains Road W Unit# 25
Burlington, Ontario
Executive style, End-unit Townhome in sought after South West Burlington location. Notable Features include: Double Car Driveway and Garage w/ inside entry, Basement Walk-out, Hardwood on main and second level, Open Concept kitchen with island and sliding doors out to a brand new deck as well as both bedrooms featuring Ensuite Bathrooms. The grounds are beautifully landscaped and proximity to the Lake, LaSalle Park and the Royal Botanical Gardens make this a truly special place to call home. Book your showing today and explore this desirable opportunity! (id:49269)
RE/MAX Escarpment Realty Inc.




