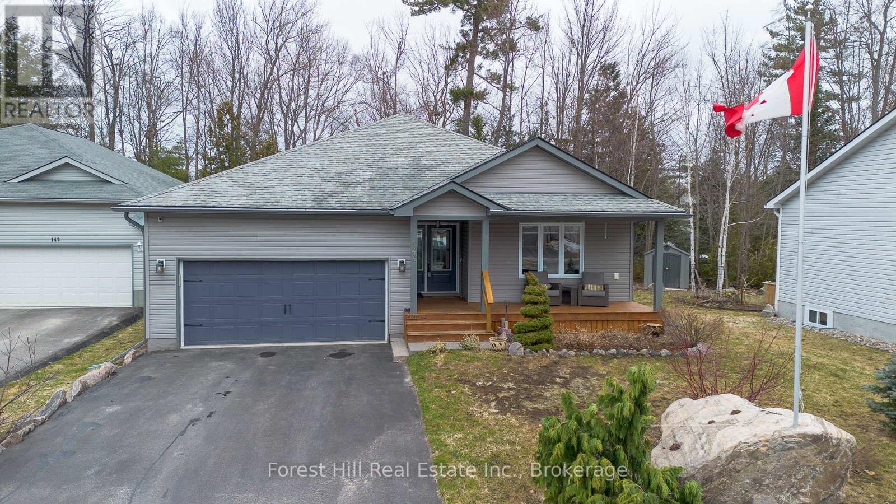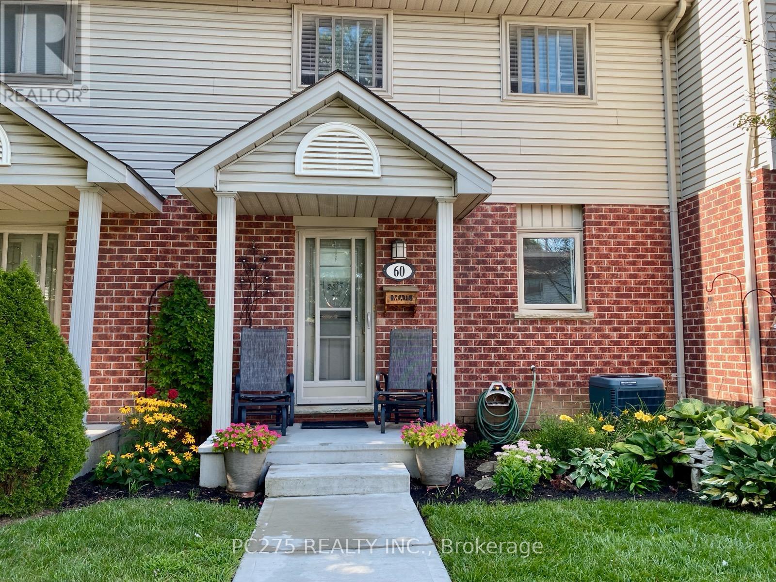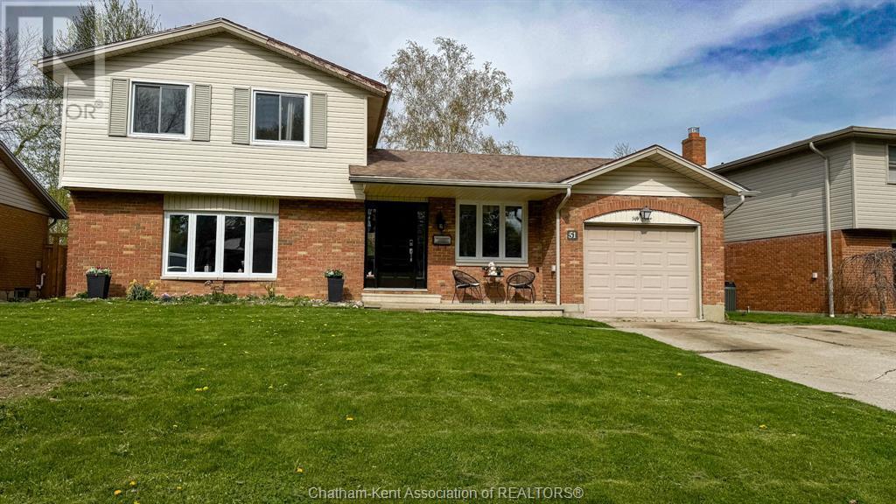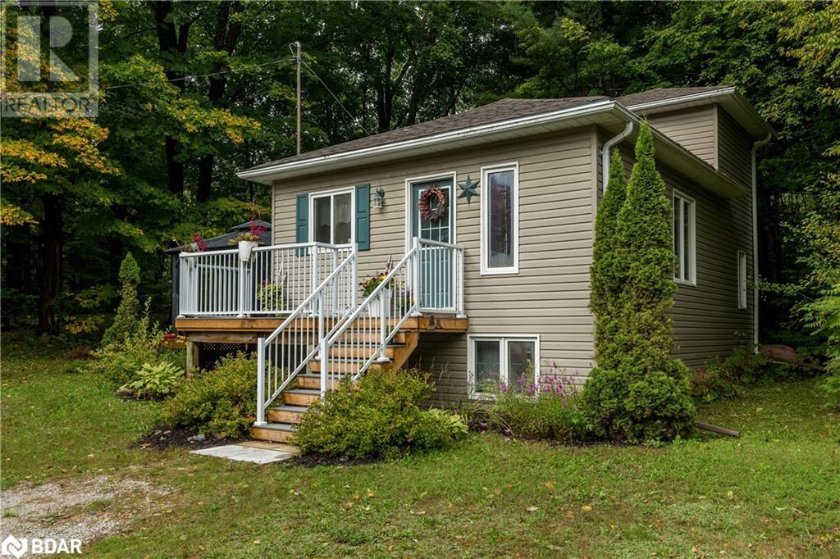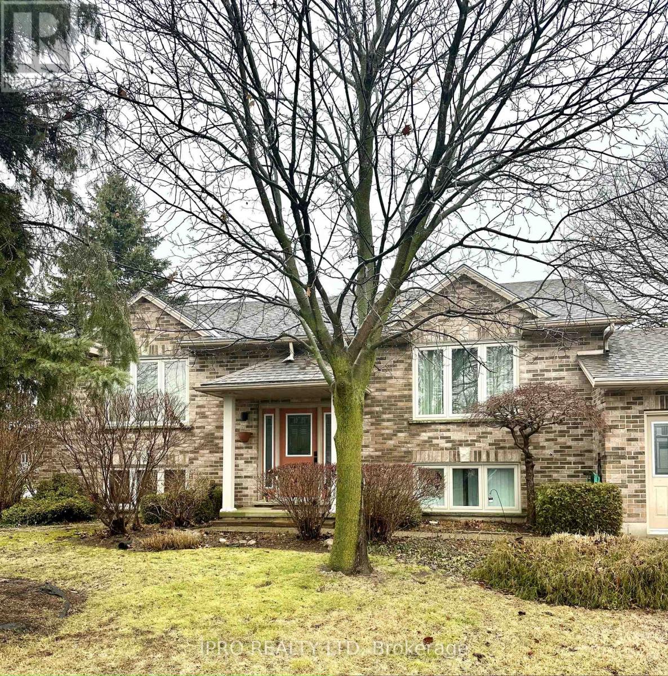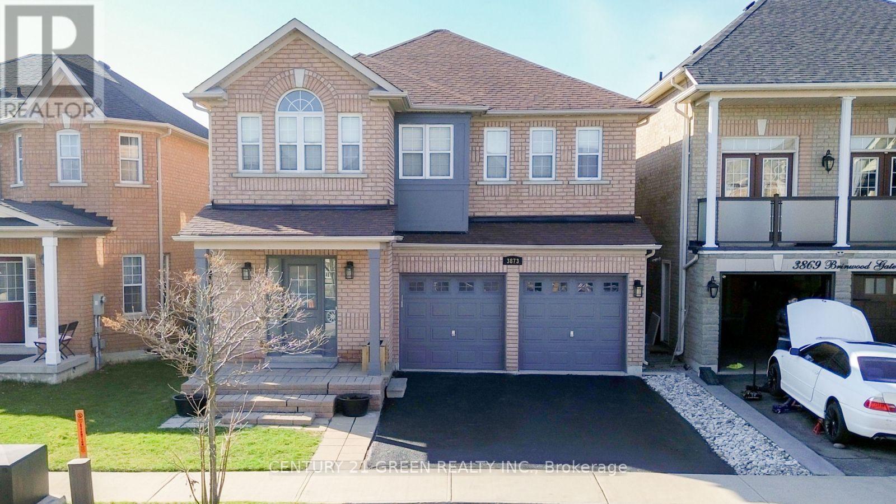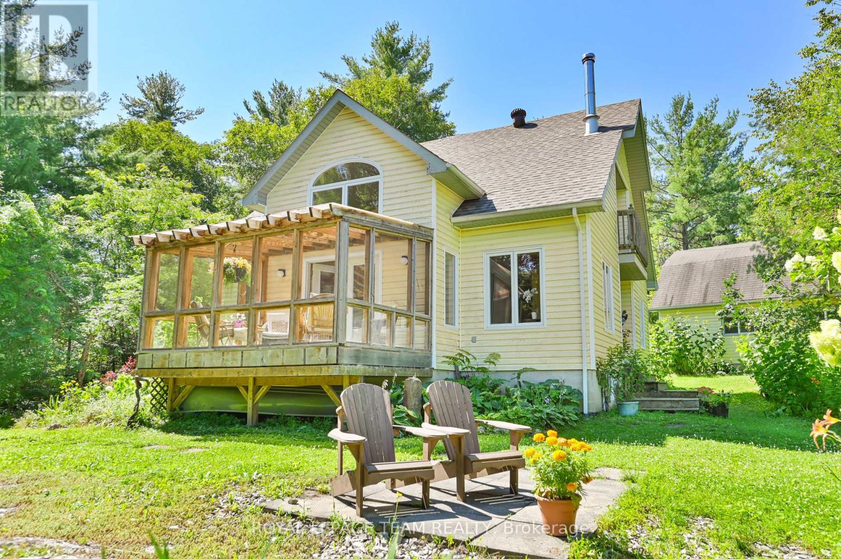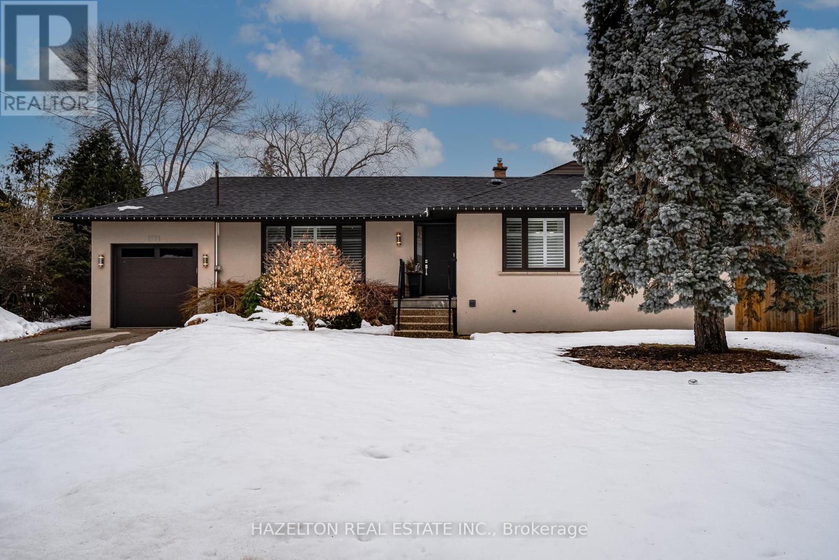144 Pineridge Gate
Gravenhurst (Muskoka (S)), Ontario
Welcome to 144 Pineridge Gate in the sought-after 55+ Pineridge Gate Community! This stunning 3-bed, 3-bath bungalow offers elegant living with soaring cathedral ceilings and expansive windows that flood the open-concept living, kitchen, and dining areas with natural light and views of a private, beautifully treed lot. The heart of the home is the stylish chefs kitchen, stainless steel appliances, induction stovetop, wine/beer fridge, and a large island perfect for entertaining. Step into the spacious living room, anchored by a custom stone gas fireplace and breathtaking outdoor views. Sliding doors lead to an oversized back deck an entertainers dream, ideal for summer BBQs or relaxing with morning coffee amidst lush perennial gardens.The main floor primary suite is a peaceful retreat with large windows overlooking the natural Muskoka Landscape and a spa-inspired 4-piece ensuite with a walk-in glass shower. A front guest bedroom (or office) has access to a second 4-piece bath. Thoughtful touches include main floor laundry and an attached 2 car over sized garage with an extra 3 feet of depth, perfect for storing your SUV, boat or outdoor toys. The fully finished basement is a cozy haven with Rockwool insulation, warm pine ceiling and wood beam details, a gas fireplace, a large rec. room, an additional bright bedroom with egress window and a third full bath, ideal for guests or extended family. This original owner added over $100,000 in upgrades to builders plans. Located on a quiet, tree-lined street, just minutes from all the amenities of downtown Gravenhurst, this home seamlessly blends nature, comfort, and style. (id:49269)
Forest Hill Real Estate Inc.
520 Brodie St
Thunder Bay, Ontario
Great opportunity to build your dream home on this very reasonably priced serviced building lot. Located in a quiet and convenient location. (id:49269)
Signature North Realty Inc.
60 - 511 Admiral Drive
London East (East I), Ontario
Beautifully updated and renovated, this turn-key Bonaventure Meadows townhouse condo is yours for the taking! Located perfectly near easy 401 Access, shopping, and schools, everything you need is just a stone's throw away. Tucked away at the back of the complex, enjoy privacy and low traffic. With immaculate flooring throughout, an updated kitchen with dining area leading into a warm and welcoming living room and main floor 2-piece washroom, this home is perfect for entertaining friends and family alike! Need some overflow? This home also features a comfy basement family room and private back deck off the main floor living room. Complete with 3 bedrooms, including an oversized primary bedroom, this is the perfect home for your family! Furnace and A/C: 2018. Front Porch: 2024. Be sure to check it out soon! (id:49269)
Pc275 Realty Inc.
51 Souriquois Street
Chatham, Ontario
GREAT FAMILY HOME LOCATED IN ONE OF CHATHAM'S MOST DESIRABLE SOUTH SIDE NEIGHBOURHOODS! FEATURING LARGE OPEN FLOOR PLAN. OAK KITCHEN CABINETRY & PLENTY OF COUNTER SPACE. FORMAL DINNING ROOM OFF KITCHEN PERFECT FOR FAMILY LIFE. THE MAIN FLOOR ALSO BOASTS BOTH A LARGE LIVING ROOM AND FAMILY ROOM WITH PATIO DOORS, MAIN FLOOR LAUNDRY AND 1/2 BATH. UPSTAIRS YOU WILL FIND 3 LARGE SPACIOUS BEDROOMS INCLUDING THE PRIMARY WITH WALK IN CLOSET AND UPDATED FULL BATH. THE FINISHED LOWER LEVEL OFFERS EVEN MORE LIVING SPACE, 3 PIECE BATH & PLENTY OF STORAGE. THE LARGE FULLY FENCED BACKYARD IS GREAT FOR ENTERTAINING. UPDATES INCLUDE NEW FLOORS 2023, MAIN BATH AND 3 PIECE 2025. THIS PRIME LOCATION MEANS YOUR MINUTES AWAY TO SCHOOLS, WALKING TRAILS & PARKS, SHOPPING, BALL PARK, HOCKEY ARENA AND GOLF COURSE. DON'T MISS OUT ON THIS ONE! (id:49269)
Royal LePage Peifer Realty Brokerage
27 Harding Crescent
London, Ontario
CARPET FREE!!!! Discover the perfect mix of comfort and convenience in this 4-level backsplit, tucked away on a quiet crescent in South London. This property is just a stone's throw away from Wilton Grove Public School and St Francis Catholic School, Osgoode Drive Park, and Westminster outdoor pool. The house boasts a bright living room, L-shaped kitchen with stainless steel appliances, and a dining area bathed in natural light. Upstairs are three spacious bedrooms and an updated 4-piece bath with a jetted tub and tile surround. The lower level features a cozy family room with an exposed brick wall, a fourth bedroom, and a powder room. The basement includes laundry, utilities, and a versatile finished room. Upgrades include a new furnace and AC (2022), upgraded electrical panel (2018), and new stove and dishwasher (Dec 2022). move-in ready and waiting for you! The shed and deck both have multiple sockets for electricity. (id:49269)
Century 21 First Canadian Corp
479 Joseph Gale Street
Cobourg, Ontario
This stunning bungalow in Cobourg's East Village offers a perfect blend of modern design and comfort. This lovely home features a bright, open-concept layout with spacious living areas that flow seamlessly. The main floor is filled with natural light. The well-appointed custom kitchen with island and quartz countertops are ideal for both cooking and entertaining. The large primary bedroom enjoys an ensuite and walk in closet. The main living area has 9 ft trey ceilings, a convenient walk-out to the backyard and main floor laundry. This home offers a beautiful finished basement that adds even more versatility, providing a large recreation room, guest bedroom, beautiful 3 pc bath, the potential for a home office and plenty of storage. Set in a peaceful, family-friendly neighbourhood, this home is just minutes from the stunning Cobourg Beach and the charming downtown area, offering shops, cafes, and restaurants. Cobourg is a vibrant community with excellent schools, parks, and a great quality of life, making it a fantastic place to live. Whether enjoying the lake or exploring the town, this home offers the perfect combination of comfort, convenience, and style. **EXTRAS** Hi-Efficiency Gas Furnace, HRV, Luxury Vinyl Plank flooring throughout Main and Lower level except utility room. Garage has been insulated. Convenient drive to the 401 and only a 45 minutes commute to the Oshawa GO station. *Some not all photos are virtually staged.* (id:49269)
Royal LePage Proalliance Realty
13 Newport Avenue
Clarington (Courtice), Ontario
OFFERS ANY TIME! OVER 1800 SQ FEET ABOVE GRADE (MPAC). Welcome To 13 Newport Ave, A Charming Family Home In A Prime Courtice Location! This Spacious Property Features 3 Generously Sized Bedrooms Plus A Versatile Office Space On The Second Floor, Perfect For Working From Home Or As A Cozy Retreat. The Main Floor Boasts A Bright Eat-In Kitchen, A Formal Dining Room For Entertaining, And A Welcoming Living Room With A Gas Fireplace. The Finished Basement Offers Additional Living Space With A Second Gas Fireplace, Ideal For Family Movie Nights Or A Relaxing Escape. Outdoors, Enjoy The Tranquility Of The Backyard Featuring A Two-Tiered Deck And A Serene Pond, Perfect For Summer Gatherings. Additional Highlights Include A 1.5-Car Garage And A Wide Driveway, Offering Ample Parking For Family And Guests. The Location Can't Be Beaten Close To Schools, Parks, Ravine, The 401, And A Wide Array Of Amenities. Dont Miss The Opportunity To Make This Wonderful House Your Home! Extras: The Office Has Laundry Connections (Washer And Dryer Have Been Relocated Downstairs). There Is Also A Rough In For A Wet Bar Downstairs, Rec Room Wired for Surround Sound, New Broadloom on Upper Staircase & Hallway (2025),Two Tiered Deck (2022), Furnace & Humidifier (2024), Livingroom Sliding Glass Door (2021), Washer & Dryer (2023). Front Of House & Dining Room Windows Have Been Replaced By Previous Owners. (id:49269)
Royal LePage Frank Real Estate
2486 Houseys Rapids Road
Gravenhurst, Ontario
First-time homebuyers look no further! Your escape to the peaceful countryside of Muskoka awaits at 2486 Houseys Rapids Road. This charming 4-level back-split home tucked away on a quiet road not far from the village of Washago offers the perfect combination of tranquility and privacy, with the added convenience of nearby amenities. Surrounded by mature trees, this secluded haven invites you to experience the best of nature while enjoying the comforts of modern living. Step inside to discover a bright, open-concept living, dining, and kitchen area ideal for family gatherings and entertaining friends. The kitchen and bath have been tastefully updated with new countertops, backsplash, and faucets, giving this home a fresh feel. Additionally, the shingles were replaced in 2019, offering peace of mind for years to come. The home offers flexible living with the option of 2 or 3 bedrooms, as well as a spacious, family-sized 4-piece bathroom. Multiple walkouts lead to your own private outdoor oasis. Here, you can unwind on the newly built composite deck, complete with aluminum railing for low-maintenance enjoyment. Whether it's sipping your morning coffee as the sun rises or ending the day in the serene comfort of the screened-in gazebo, this space is designed for relaxation. A brand-new garden shed also provides ample storage for your outdoor essentials. Situated on a large lot, the property offers plenty of room for gardening, cozy fireside evenings around a fire pit, or simply soaking in the natural beauty around you. If you're a first-time homebuyer don't miss your chance to enter the housing market before prices soar out of reach again! Jam-packed with value 2486 Houseys Rapids Rd offers the perfect blend of serene Muskoka living and practical, functional space. Don't miss your chance to call this home. (id:49269)
Keller Williams Experience Realty Brokerage
51 Macintyre Rd
Heyden, Ontario
Value in land only. There is a garage, small home and multiple sheds on property but are in disrepair. No evidence of indoor plumbing. Could not determine if there is a well or septic. Exterior viewings of buildings only. Trustee as Seller for the Estate makes no representations or warranties of any kind. All offers to be accompanied by "Schedule B" provided by listing brokerage under Documents. Trustee will not consider any offers 5:00pm on May 2, 2025 (id:49269)
RE/MAX Sault Ste. Marie Realty Inc.
76 Fulbert Crescent
Toronto (Agincourt South-Malvern West), Ontario
Wake up every morning with the Sunlight streaming in through the skylight on the Upper level of this Absolutely Gorgeous 4 Bdr Backsplit home. Located On a Child-Friendly Crescent With 3 Separate Entrances! Original owner. Updated Kitchen & Bathrooms - Pot Lights - Crown Moulding. Kitchen overlooks a large Family Room. Beautiful side Deck. Walk out to back yard. Mature Landscaping. This home has accessibility features built in (ramp to ground floor BR/Family Room, accessible bathroom). Must Be Seen - In Demand Street! Ideal for first home as well as multi-generational family. Roof 2013, Stove, Dishwasher 2021. Kitchen 2024. Basement laminate floors 2025. Don't miss this rare opportunity! (id:49269)
Zolo Realty
8 Madeleine Street
Kitchener, Ontario
Welcome To This Beautifully Renovated, Move-In-Ready Townhome Nestled In The Heart Of Kitchener! Boasting 3+1 Bedrooms And 4 Stylishly Updated Bathrooms, This Home Offers A Spacious And Functional Layout Perfect For Families Or Professionals. Step Inside To Find An Open-Concept Main Floor With Modern Vinyl Flooring And Pot Lights Throughout. The Renovated Kitchen Features Upgraded Cabinetry, Sleek Quartz Countertops, And Stainless Steel Appliances, Flowing Effortlessly Into The Bright Living And Dining Area Complete With Walk-Out Access To A Scenic Backyard Retreat. All Four Bathrooms Have Been Thoughtfully Redesigned With Chic Finishes, Large Porcelain Tiles, And Glass-Enclosed Showers, Offering A Spa-Like Feel. The Spacious Primary Bedroom Includes A Walk-In Closet And A Renovated 3-Piece Ensuite, While Two Additional Bedrooms Provide Generous Space, Large Windows, And Ample Closet Storage. Upgrades Continue With New Stairs, Elegant Rod Iron Pickets, And Railings. The Finished Basement With Full Bath Adds Versatility With A Bonus Rec Room Or Additional Living Space. Outside, A Large Extended Driveway Offers Ample Parking & Oasis Backyard Perfect To Entertain Family & Friends. Situated In A Prime Kitchener Location Close To Schools, Shopping, Parks, Highways, And MoreThis Turnkey Gem Checks All The Boxes! (id:49269)
Royal LePage Premium One Realty
86 Glendale Drive
Tillsonburg, Ontario
Welcome to 86 Glendale Dr., nestled on a quiet, desirable street in a sought-after neighbourhood! This beautifully maintained home is located within walking distance to schools, shopping, and the vibrant downtown core, offering the perfect blend of convenience and tranquillity. Step inside to an open-concept main floor featuring a bright and spacious layout. The large kitchen boasts a stunning center island, big windows flood the space with natural light, and ample cabinetry for storage. Adjacent is a cozy living room with a sleek stainless steel fireplace, perfect for gatherings or relaxing evenings. Pot lights throughout the home add a modern touch and illuminate every corner beautifully. The main floor also includes the convenience of laundry and three generous bedrooms, including a master bedroom with direct access to a luxurious 5-piece bathroom. The fully finished lower level is bright and inviting, featuring large windows that fill the space with natural light. It offers incredible versatility with two additional bedrooms, a home office, and a game room with a wet bar, a small fridge, and a wine cooler entertainer's dream! Outside, you'll find beautifully landscaped front gardens and a private, fenced backyard perfect for outdoor living. The home is in excellent condition throughout and includes an attached garage with a door opener and a separate entrance to the lower level, offering additional potential for an in-law suite or rental opportunity. Don't miss the chance to make this exceptional property your home! (id:49269)
Ipro Realty Ltd
415 Griffith Street
Haldimand (Dunnville), Ontario
OPEN HOUSE APRIL 27TH HAS BEEN CANCELLED Charming 2-bedroom bungalow in the heart of Dunnville. Offering a unique blend of character and potential, this home is perfect for those looking to put their personal touch on a cozy, conveniently located property. Bright kitchen with plenty of storage. Spacious living room, separate dining with sliding doors to rear yard. BONUS sitting/mud room and detached garage. (id:49269)
Royal LePage State Realty
1238 Thorpe Road
Burlington (Brant), Ontario
Welcome to 1238 Thorpe Road, a rare opportunity to own a spacious bungalow in one of Burlingtons most convenient and connected neighbourhoods. This bright 3 bedroom, 3 bathroom home offers incredible flexibility with a layout perfect for families, down sizers, or investors looking for in-law suite potential. Freshly updated with a newer roof, furnace, air conditioner, and windows, you can move in and enjoy peace of mind right away. Step inside to soaring vaulted ceilings, large principal rooms, a cozy gas fireplace, and sun filled windows fitted with California shutters. The kitchen is generously sized and opens to the dining room, offering the perfect space to reimagine your dream design. The fully finished lower level is loaded with potential, featuring a second kitchen, an oversized recreation room with a gas fireplace, a bathroom, and private side entrance possibilities, ideal for multi-generational living, extended family, or income support. Outside, you'll find a private backyard framed by mature trees and gardens, creating a peaceful retreat. Best of all, you're just minutes from the Mall, the GO Station, downtown Burlington, waterfront trails, Parks, top schools, dining, and easy highway access. Homes like this rarely come up in such a prime location, offering the space, updates, and potential today's buyers are looking for. Don't miss your chance to make this versatile home your own and enjoy everything central Burlington has to offer! (id:49269)
RE/MAX Escarpment Realty Inc.
3873 Brinwood Gate
Mississauga (Churchill Meadows), Ontario
Presenting a beautifully renovated 5+2 bedroom home backing onto serene green space, perfect for families or investors seeking space, comfort, and income potential. This expansive property features 3,200+ sq ft of total living space, 9-foot ceilings on the main floor, a two-car garage, with driveway accommodating four vehicles with space for a fifth parked parallel. The fifth bedroom includes the flexibility to add an additional washroom, enhancing convenience and value. The new legally finished basement (2023) offers excellent rental potential with a separate entrance through the garage, a second kitchen/wet bar, and second laundry hookups. Recent upgrades include 72 LED potlights (main floor and exterior, ESA-approved), a new furnace (2024), and a new AC, tankless water heater, and filtration system (2023). Outdoor living is effortless with a gas BBQ hookup in the backyard, while the 200 AMP electrical service ensures modern functionality. Ideally located in one of the top neighborhoods of Mississauga, near the new community centre at 9th Line, Ridgeway plaza, public library, parks, restaurants, shopping, major highways, and the GO Station, this home also sits within a top-rated school district. Move-in ready and packed with premium features, this is a rare opportunity to own a versatile property with both lifestyle appeal and investment potential. (id:49269)
Century 21 Green Realty Inc.
245 Avondale Boulevard
Brampton (Avondale), Ontario
Welcome to this beautifully updated 3+1 bedroom semi-detached bungalow, ideally located on a quiet, family-friendly street. Renovated from top to bottom, this home features new pot lights, new flooring throughout, modern hardwood, new interior doors, and a stylish new front door. The exterior boasts a fresh stone façade, 2023 roof, new gutters, and select new windows for added comfort and efficiency. Enjoy two fully updated kitchens and two new bathrooms, along with a spacious open-concept basement featuring a separate entrance ideal for rental income or in-law use. The fenced backyard offers privacy with no neighbors behind, and there's parking for up to 4 cars. A perfect blend of modern upgrades and income potential don't miss your chance to own this gem! (id:49269)
Royal LePage Security Real Estate
25 Hesketh Court
Caledon, Ontario
Welcome to this Beautiful 3 Bedrooms 2.5 washrooms Semi Detached house, situated on a Cul-de-sac quiet street, with Single Car Garage, available from June 01, 2025, for min one year lease. Backyard, backing on to a Ravine, no neighbors on the back. Walkout from main level to the deck, looking on to the yard. All Apps incl., S/S Fridge, S/S Stove, S/S Dishwasher, Washer & Dryer, window coverings & elfs available on the property for tenant's use. Walking distance to park & library and Park. This listing is available for (main level and 2nd floor) of the property. Tenants to pay only 70% utilities. Don't miss this opportunity to live in this beautiful house. (id:49269)
Century 21 Millennium Inc.
88 Abaca Way
Ottawa, Ontario
Welcome to this beautifully located Stittsville home, tucked away on a quiet street yet just steps from shops, restaurants, gyms, parks, and top-rated schools. This four-bedroom, three-bathroom home is the perfect blend of convenience and comfort, featuring a bright and open main floor layout filled with natural light. The inviting living room includes a cozy fireplace, while the spacious mudroom off the garage adds the functionality every family needs. Upstairs, the primary bedroom offers a private retreat with an ensuite bathroom and access to your own balcony perfect for a quiet morning coffee. The finished basement provides extra space for a playroom, home office, or movie nights. Outside, the fully fenced yard is ideal for entertaining, complete with a deck, pergola, and room to enjoy the seasons. A fantastic opportunity in a family-friendly neighbourhood you'll love to call home. (id:49269)
Keller Williams Integrity Realty
1302 - 50 Absolute Avenue
Mississauga (City Centre), Ontario
This is shared unit. -available in May 1st, 2025. Featuring 9ft ceilings, this unit offers a sun filled, spacious open feel with modern finishes. Second bedroom with private washroom is available for lease. Looking for a single male student or work professional. Primary bedroom occupied by a male student with a dog. Pet friendly! Building Amenities: 2-Storey Gym, Indoor/Outdoor Pools, Squash Courts, Basketball Court - StepsFrom Sq1, Hwys,Transit & More! (id:49269)
Homelife Landmark Realty Inc.
46 Plover Place
Brampton (Fletcher's Creek South), Ontario
Location, Location, Location! Welcome to 46 Plover Place! This fully renovated 3-bedroom, 4-washroom gem is ideally located on the Brampton and Mississauga border, offering a prime location with new pot lights and freshly painted interiors. Set on a beautiful ravine lot with a serene pond view, this home provides unparalleled privacy and tranquil surroundings. The well-designed layout features a spacious living/dining area, a cozy family room with a fireplace, and a walk-out to the backyard. A legal 2-bedroom basement apartment with a separate entrance offers excellent potential for rental income. Situated on a quiet dead-end street, the property provides a safe, low-traffic environment for families. Conveniently close to Hwy 401/407 ,parks, schools, shopping, and public transport, and within walking distance to paths, parks, and a golf course. A shed at the back adds extra convenience. Dont miss out on this exceptional opportunity at an unbeatable price! (id:49269)
RE/MAX Gold Realty Inc.
284d Upper Flinton Road
Tweed (Elzevir (Twp)), Ontario
Welcome! This well maintained 3-bedroom, 2-bathroom home is situated on the very beautiful and unspoilt Skootamatta River. The house is positioned for extraordinary views and utmost privacy and offers over 300ft of pristine waterfront. Perfect for swimming and paddling. The open concept main floor with cathedral ceiling, has a wood stove and French doors leading to a large screened porch which overlooks both gardens and river. The dining room is flanked by a well-appointed kitchen. More French doors lead onto a small deck facing lily and perennial gardens backed by the river. Both bedrooms on the ground floor, like every part of this house, are bright with large windows. A three piece bathroom and combined laundry room, complete the main floor. The second-floor loft runs the length of the house and is spacious. It opens onto a small balcony perfect for star gazing. The large4-piece ensuite master-bathroom includes a soaker tub, walk-in shower and heated floor. Nearby a two-story building provides a garage with space for a workshop and a second story perfect for an art or music studio. (id:49269)
Royal LePage Team Realty
1171 Tisdale Street
Oakville (Wo West), Ontario
Stunning And Spacious, This Open Concept Bungalow On A Quiet Street In Desirable Southwest Oakville Has Been Renovated Throughout. With Wonderful Curb Appeal, This Home Is Set Back On A Pie-Shaped Lot That Widens To Almost 90 Ft At Rear. Professionally Landscaped Backyard Is An Entertainer's Dream With Inground Pool, Cabana And The Added Bonus of An Irrigation System! The Finished Basement Adds To Living Space With Generous Recreation Room And An Extra Bedroom. Modern Gas Fireplace (2021) to Cozy Up To, Renovated Ensuite Bathroom (2025), Stainless Steel Fridge, Cook Top, Oven, Dishwasher; Washer And Dryer; Electric Light Fixtures; Window Coverings; Central Vacuum And Attachments; Pool Equipment And Safety Cover. Second Bedroom Is Currently Used As A Home Office And Den. (id:49269)
Hazelton Real Estate Inc.
265 Fasken Court
Milton (Cl Clarke), Ontario
This Huge stunning 2175 sqft.above grade .one-of-a-kind corner semi-detached home features a unique 4-bedroom layout, including two master bedrooms, each with en-suite bathrooms. The fourth bedroom has been converted into a master ensuite. The property boasts exceptional curb appeal with aggregate concrete and glass railing wrap around. This home has been fully upgraded, offering hardwood flooring throughout, 200 amps Electric Panel,4 bathrooms, a hardwood staircase with iron pickets. Additional highlights include a gas fireplace, California shutters & Custom Blinds , two laundry setup(2nd floor & Basement), upgraded Kitchen cabinets, a granite Countertop, and new kitchen appliances. The Basement ceiling provides ample space to create a potential rental income with separate laundry.For entertainment enthusiasts, there's a walkout to the backyard, featuring a beautiful pergola and more aggregate concrete.The Home includes pot lights both inside and outside.A Conveniently located School, shopping, Go Station, parks. (id:49269)
Royal LePage Certified Realty
28 Kensington Trail
Barrie (Innis-Shore), Ontario
Experience family living in the desirable Innis-Shore Neighbourhood in South Barrie. 28 Kensington Trail, where spacious design meets an unbeatable location from the builder Laurelview Homes, Lakewynd Subdivision. This expansive home offers over 2,742 sq ft of beautiful above grade living space. Step into this home where natural light and soaring ceilings define every room, and enjoy the best of Barrie living with space, style, and convenience. Don't miss this rare opportunity to own this truly exceptional property in one of Barrie's most coveted communities. Impressive great room featuring soaring cathedral ceilings that create a dramatic, open atmosphere and draw in abundant natural light through oversized windows. The bright and airy interior with a flowing layout perfect for both relaxing and entertaining. Generous square footage provides ample space for families of any size, with four bedrooms and three bathrooms for ultimate comfort. Elegant formal dining area and inviting living spaces, all enhanced by high-end fixtures and finishes. Primary suite offers a spa-like ensuite with jacuzzi soaker tub and separate shower and a spacious walk-in closet in addition to a smaller closet in the room also, creating a private retreat. Professionally landscaped yard, interlocking driveway and defined outdoor living spaces, perfect for summer enjoyment and entertaining. Prime location close to parks, top schools, and all amenities, making this an ideal choice for families and professionals alike. (id:49269)
RE/MAX Hallmark Realty Ltd.

