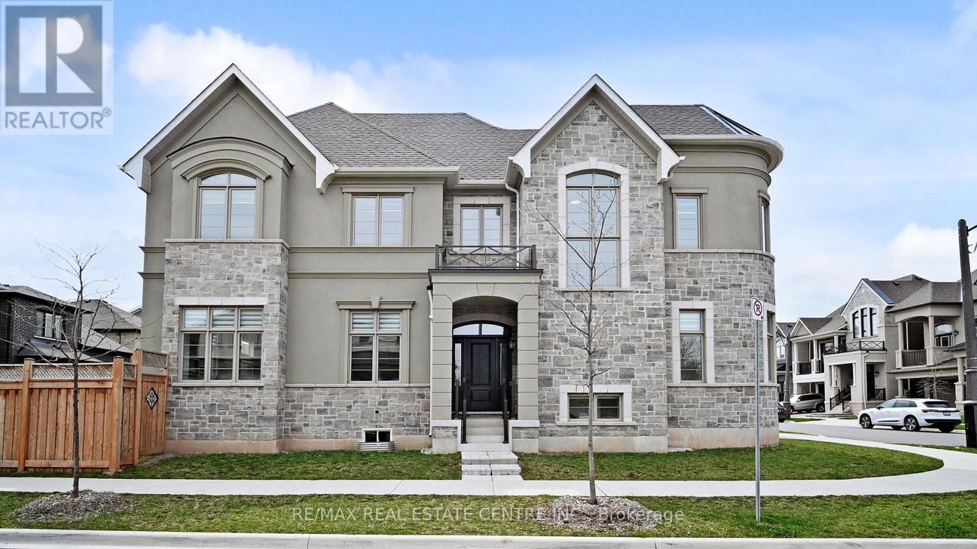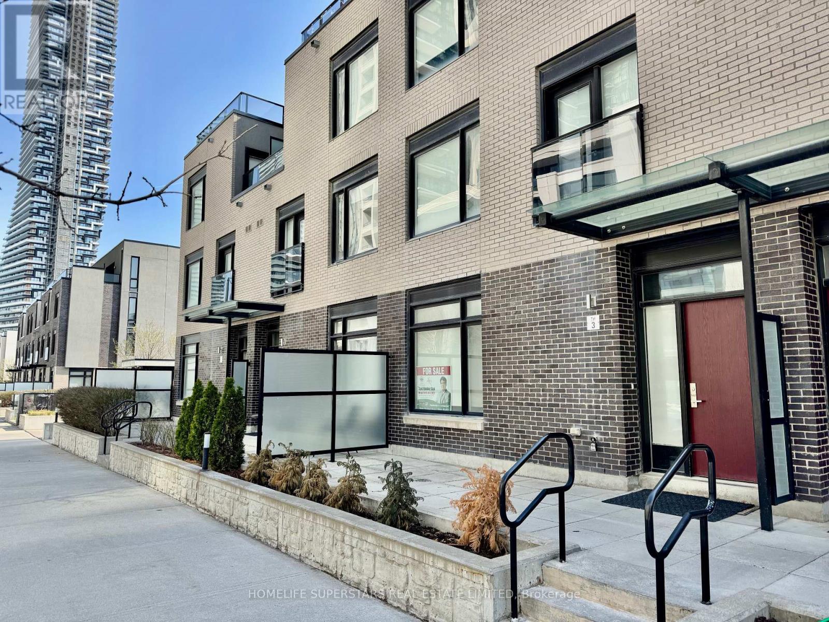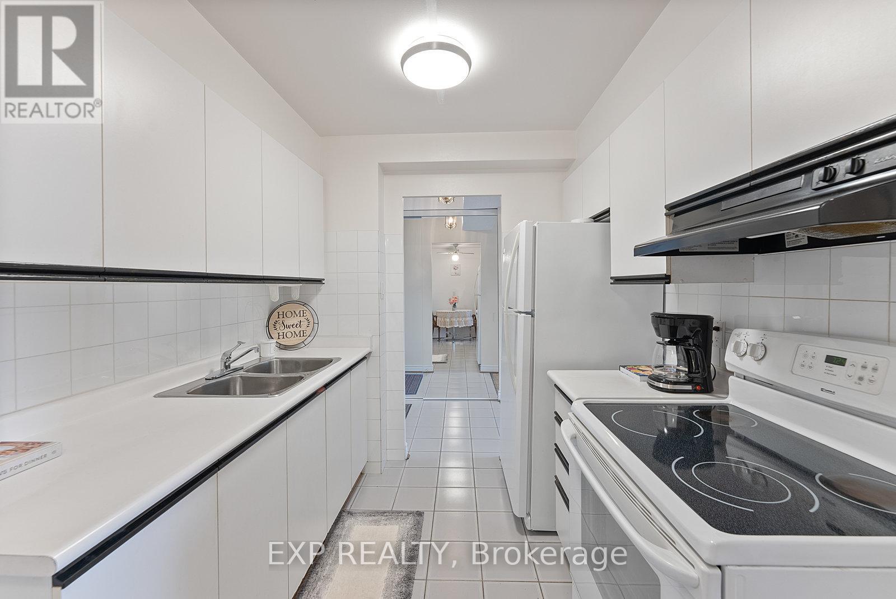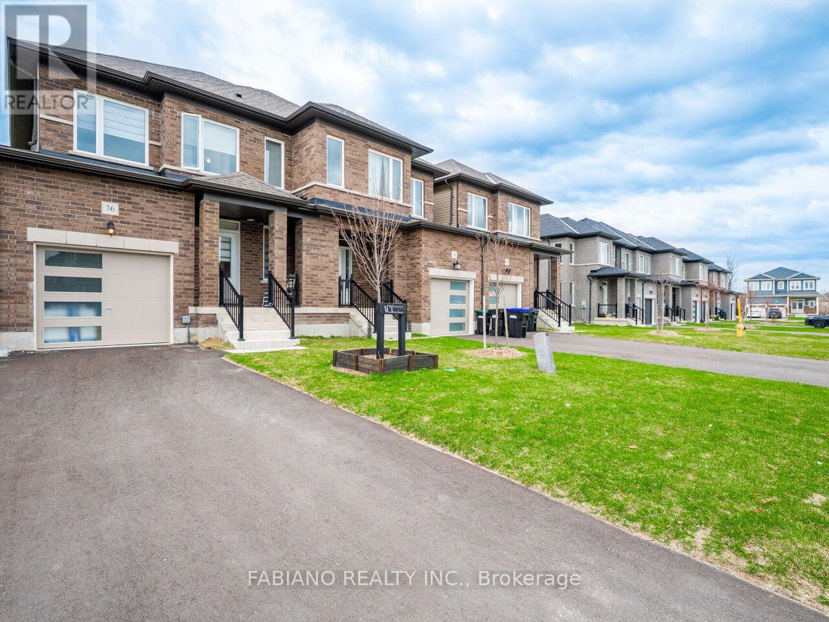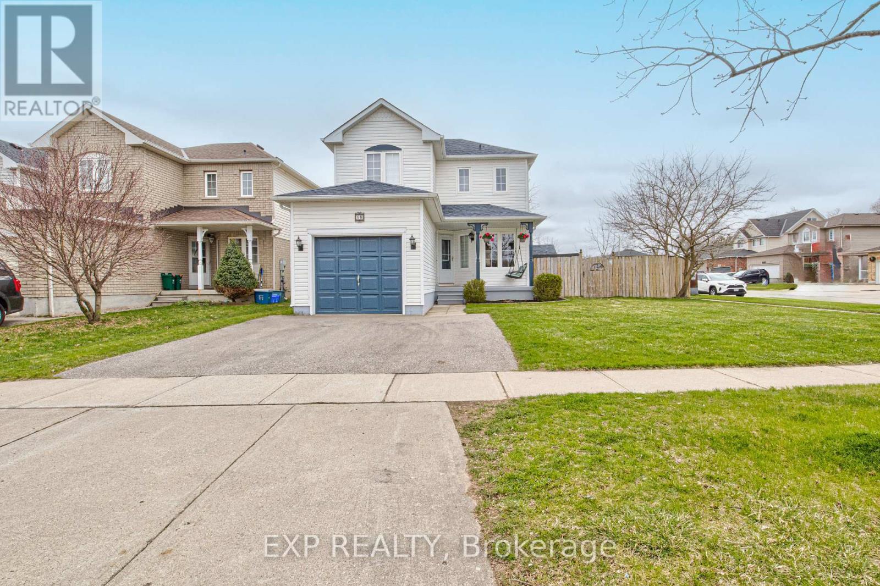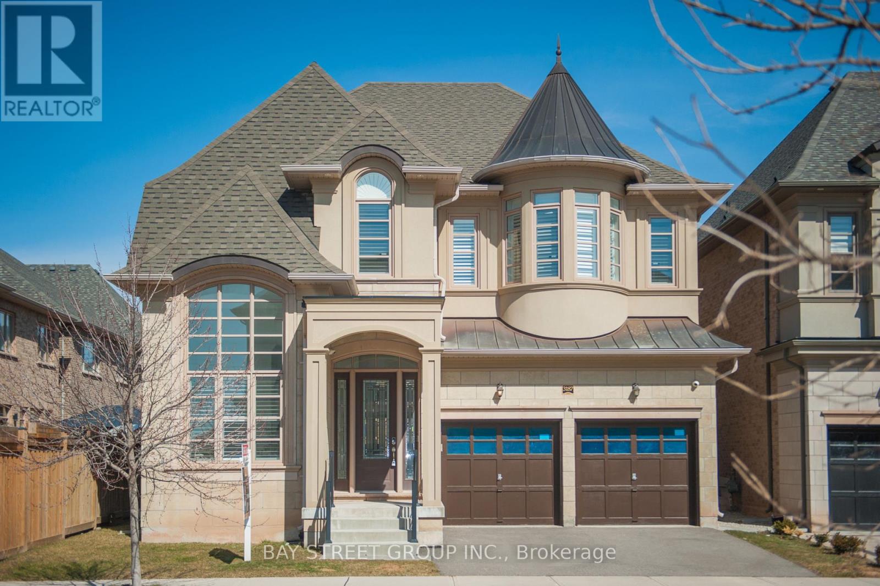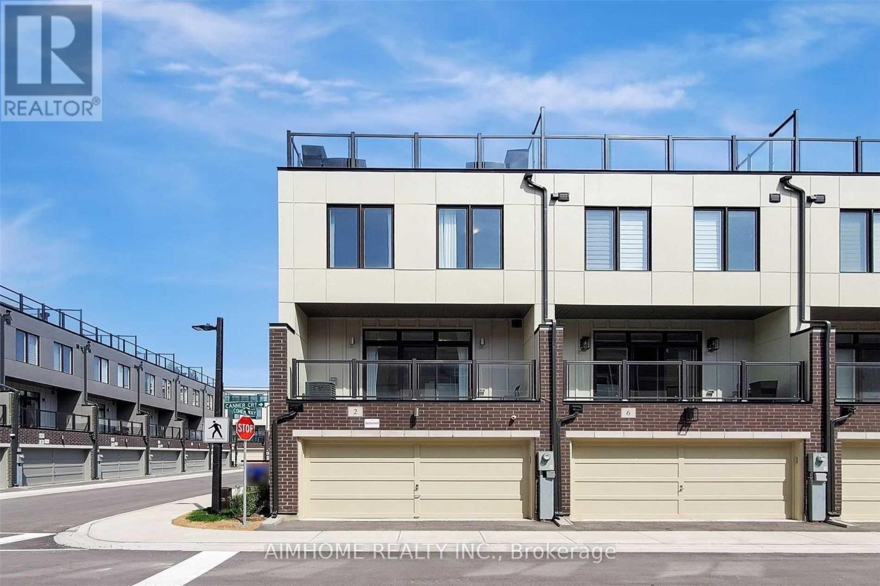1473 Varelas Passage
Oakville (Jm Joshua Meadows), Ontario
Stunning and exceptionally upgraded 4-bedroom French Chateau-style Mattamy home in the prestigious and highly sought-after Upper Joshua Creek community. Situated on a premium corner lot, this luxury dream home features upscale finishes and impressive upgrades throughout. Enjoy a spacious, open-concept layout with 10 ceilings on the main level and hardwood flooring. The chefs eat-in kitchen boasts top-of-the-line appliances, Quartz countertops with a center island, and custom-designed cabinetry. The kitchen seamlessly flows into the great room and dining area, creating an ideal space for everyday living and entertaining. The home offers a bright, sun-filled atmosphere, enhanced by luxurious lighting, including crystal chandeliers and modern LED fixtures. The main floor also features a convenient mudroom with a walk-in closet and direct garage access. The generous primary bedroom suite includes a lavish 5-piece ensuite and a walk-in closet. Three additional spacious bedrooms are offered, one with a private 4-piece ensuite, along with an upper-level laundry room. The raised basement features 9 ceilings and large windows, providing abundant natural light. Conveniently located near top-rated schools, major highways, and box stores, this home offers easy access to all amenities. (id:49269)
RE/MAX Real Estate Centre Inc.
23 Autumn Ridge Drive
Brampton (Sandringham-Wellington), Ontario
Legal 2-Bedroom Basement Apartment for Rent in a Beautiful Detached Home. This rare offering features a modern, open-concept layout with quality finishes throughout. Enjoy a private separate entrance, private ensuite laundry, and bright, spacious living areas. Conveniently located in a family-friendly neighborhood, close to schools, parks, shopping, and public transit. Perfect for tenants seeking comfort, privacy, and style in a prime location. Close to Hwy 410, top-rated schools, library, hospital, shopping malls, plazas, and all essential amenities! Please note: Photos are from a previous listing and may not reflect current condition. (id:49269)
RE/MAX Gold Realty Inc.
2838 Cartwright Crescent
Mississauga (Central Erin Mills), Ontario
Welcome to this beautifully maintained 2-storey detached home, ideally located in the vibrant and family-friendly community of Erin Mills. Offering approximately 1864 sqft of smartly designed living space, this home features 3 spacious bedrooms and 3 bathrooms.The main floor boasts a bright living room, a spacious dining room, a cozy family room with a fireplace and a view of the backyard, and a practical kitchen perfect for everyday living and entertaining guests.Upstairs, the peaceful primary bedroom includes a 4-piece ensuite and a large closet. Two additional bedrooms are filled with natural light and offer ample closet space ideal for children, guests, or a home office.The finished basement provides a versatile space for a family room, play area, or movie nights. The fully fenced backyard is perfect for kids to play or to enjoy summer BBQs and outdoor relaxation.Conveniently close to top-rated schools, Credit Valley Hospital, Erin Mills Town Centre, and with easy access to major highways like the QEW and 403, this location makes commuting around the GTA a breeze. (id:49269)
Sutton Group Quantum Realty Inc.
Th 3 - 4070 Parkside Village Drive
Mississauga (City Centre), Ontario
Everything Is Just Steps Away. Three Bedroom Townhouse Modern Finishes Such As 9Ft Ceilings, Hardwood On Main Floor, Bright Kitchen Complete With Stainless Steel Apps.. Master Room With Luxurious 4 Piece Ensuite, W/I Closet And Private Balcony. Stunning Rooftop Terrace . 1740 sq feet of living space + 33 balcony + 317 terrace. This private outdoor terrace is perfect spot to enjoy your morning coffee or relaxing after long day. Steps to Sq 1 Mall, celebration Square, City Hall, Sheridan College, YMCA,The Livings Arts Center, highways, transit and much more. (id:49269)
Homelife Superstars Real Estate Limited
309 - 2825 Islington Avenue
Toronto (Humber Summit), Ontario
Prime Location, Family-Friendly Neighbourhood, Exceptional Value! Welcome To This Spacious 2-Bedroom, 1.5-Bath Condo Offering Almost 1000 Sq.ft. Of Comfortable Living Space. With A Generous Living Area And Two Well-Sized Bedrooms, This Home Is Perfect For Down-sizers Or Young Families. Step Out From The Dining Area Onto Your Private Balcony And Enjoy Unobstructed West-Facing Sunset Views Overlooking The Serene Courtyard. The Primary Bedroom Boasts A Walk-in Closet And Ensuite Powder Room, While Mirrored Closets In The Second Bedroom And Foyer Add A Touch Of Elegance. Enjoy The Convenience Of A Large Laundry Room With A Sink And Extra Storage Space, Along With Beautifully Refinished Parquet Flooring Throughout. Plus, Your Very Own Private Above-Ground Garage Offers Added Convenience And Security. Location Is Everything! Nature Lovers Will Appreciate Easy Access to The Humber Trail Via Rowntree Mills Park, Right Across The Street. Commuters Will Love The Upcoming Finch West LRT, Set To Open This Year, Connecting Keele St. To Humber College. This Well-Managed Building Features An On-Site Licensed Daycare And Kindergarten For Children Up To Age 12, Along With Top-Notch Amenities, Including A Gym, Sauna, Games Room/Pool Table, Bike Storage, Visitor Parking, And More. Internet & Cable Are Also Included In Maintenance Fee. Future Improvements Planned For Rear Parking Extension And Asphalt Replacement (2025), As Well As Window & Balcony Door Replacements In The Coming Years. Recently Upgraded Balcony Railings Add A Modern Touch. Nestled In A Highly Desirable Community, This Condo Is Walking Distance To Humber Summit Middle School (Gr. 6-8), Gracedale Public School (JK-5), Finchdale Plaza, TTC, Parks, Trails, And The Gord & Irene Risk Community Centre, Offering After-School Programs, Hockey, Swimming, Bocce, And More. Don't Miss This Fantastic Opportunity To Own A Beautiful, Family-Friendly Home In A Prime Location! (id:49269)
Exp Realty
36 Autumn Drive
Wasaga Beach, Ontario
This Lovely 1 Year New Home Features An Open Concept Main Level With 9-foot Ceilings, Gleaming Hardwood Floors, Upgraded White Eat-In Kitchen With Walk Out to Backyard. 3 Spacious Bedrooms Features Large Bright Windows Allowing Lots of Light. Large Primary Suite Has Gorgeous Ensuite and Walk In Closet. The Basement Is Unfinished But Allows For Lots Of Storage And Endless Possibilities For Additional Living Space. This Home Is Located On A Quiet Family Street In A Growing Community. Wasaga Beach is Evolving Into a Vibrant and Refreshing Family Town. It's Always Has Been A Special Town But Now It's Becoming Better and An Exciting Revitalized & Special Area For Families To Live and Call Home. GREAT INVESTMENT OPPORTUNITY - Current Tenant's Pay $2850/Monthly. If You Are Looking To Invest In Wasaga Beach Real Estate This Home Would Be An Excellent Choice!!!!! (id:49269)
Fabiano Realty Inc.
76 Puisaya Drive
Richmond Hill, Ontario
Welcome to Uplands of Swan Lake Built By Caliber Homes. Lily 5 model Elev B. 2 years new luxury modern FREEHOLD townhouse in Richmond Hill on a Premium 110' deep lot, 24.5 extra wide corner lot like semi-detached, with many west side windows, plenty sunshine, open view to back yard and park. 2460 sq ft above ground. Covered Porch. Tandem garage parking plus 2 driveway parking, no sidewalk. 9ft ceilings on 1st, 2nd, 3rd floors. Zebra window Blinds, Hardwood flooring main floor. Modern open concept kitchen With Breakfast Area, Stainless steel appliance & central island, Granite counter. Juliet balcony from great room over view garden. Upgraded stair handrail. Primary bedroom with 3 pc Ensuite, W/O to lovely balcony, his/hers closet. 3rd floor Laundry room. Main floor can be office or 5th bedroom, walk out to deck and back yard. 100% Freehold with No POTL Fees! Mins away from Parks, Trails, Golf, Lake Wilcox, Hwy 404, Go station & community centre. (id:49269)
Homelife New World Realty Inc.
58 Langlaw Drive
Cambridge, Ontario
Charming Family Home on a Desirable Corner Lot! Pride of ownership shines throughout this beautifully maintained, move-in ready home, perfectly situated in a sought-after neighborhood. Set on a fully fenced corner lot, this lovely property offers comfort, style, and outdoor living at its finest. Step inside to find a cozy living room with a welcoming fireplace, an open-concept dining area, and a spacious, functional kitchen all appliances included. A convenient 2-piece powder room completes the main level. Upstairs, you'll find 3 generous bedrooms, including a primary suite with a walk-in closet and a full bathroom. The finished basement offers additional living space ideal for a rec room, home office, or playroom. Outside is where this home truly shines: a large backyard designed for entertaining, featuring a 2020-built deck with a covered outdoor kitchen, a pergola, propane fire table, hot tub with gazebo, and plenty of room to relax or host family and friends. The attached single-car garage provides added convenience. This is the perfect place to raise a family and make lasting memories just move in and enjoy! (id:49269)
Exp Realty
31 Taylor Crescent
Hamilton (Greensville), Ontario
Welcome home to the loveliest house in Greensville! This beautiful 3 Bdrm, 1 Bath home is ready for you to move in and enjoy, with a huge 80' x 200' yard for an active family and those who appreciate the outdoors. Beautifully landscaped gardens, with an outdoor deck, gazebo and man-cave/workshop. Inside, the soft neutral palette welcomes light. Huge dining room featuring a skylight, and family room with gas fireplace and patio doors to rear yard. The kitchen features stainless steel appliances and tons of cabinet space. Three nice-sized bedrooms and a renovated bath, and the best laundry room with a view rounds out the space. The easily-accessible crawl-space below houses the furnace, and the carport offers protection from the elements in the winter. Too many updates to list: Workshop Roof, Stove (2024); New flooring, Bath, Dishwasher, some new Windows & Rear Door (2022); Furnace (2021); Fridge, Washer/Dryer, A/C (2018); Roof (2016). This home has been diligently maintained by the current owners, with the Furnace and A/C being professionally serviced annually. Just minutes from shops and restaurants in Waterdown, highways and transit. Great neighbourhood, fantastic neighbours in a relaxing rural setting. Absolute pride of ownership, this one is a must-see! (id:49269)
Right At Home Realty
569 Centreton Road
Alnwick/haldimand, Ontario
Attention! Attention! All Handymen, Investors and First Time Buyers! 1st time offered for sale! An incredible opportunity to own An All Brick Detached Home on a large 124 x 182 Ft Lot for an ultra affordable price! Roof approx 10 yrs old, Separate Entrance to Bsmt with 2 bedrooms and Rec area $$$ income potential $$$, UV water system. Individual Heat Controls for each room No Neighbours Behind. Here's your chance to renovate and live in or flip like they do on TV, or build your dream home on a massive piece of land! Minutes to amenities and approx 30 min to the GTA! what are you waiting for? (id:49269)
Exp Realty
3187 Daniel Way
Oakville (Go Glenorchy), Ontario
Luxurious 4 Bed 3.5 Bath Home In High Demand Area Of Oakville! 3300 Sqft Of Bright Modern Living Space With Developer Upgrades & H/W Floors Throughout. 10Ft Ceilings On Main, 9Ft On Upper. Open Concept Chef's Kitchen W/Large Island & Highend Ss Appliances. Gas Fireplace In Family Room That Overlooks Private Fenced Backyard. Spectacular Master Bdrm W/ Beautiful 5Pc Ensuite. Minutes Away From 407, 403 & Qew, Shopping, Restaurants, Supermarkets, Parks & Trails. (id:49269)
Bay Street Group Inc.
3 - 800 Petrolia Road
Toronto (York University Heights), Ontario
This Fully Improved, Single-Floor Commercial Unit Offers Over 1,000 Sq Ft Of Versatile Space In A High-Visibility, Easily Accessible North York Location. Designed With Convenience In Mind - No Stairs, No Barriers - The Layout Features A Sun-Drenched Reception Area Leading To Up To Four Private Offices Plus A Kitchenette, Providing The Perfect Setup For A Wide Range Of Business Operations. Located Just Steps From Major Arterial Roads And Public Transit, And Only Minutes To Highways 407, 400, And 401, This Property Ensures Effortless Connectivity Across The GTA And Beyond. Whether Serving Clients Locally Or Regionally, The Prime Location Supports Both Customer Access And Efficient Logistics. M3 Zoning Offers A Remarkable Breadth Of Permitted Uses From Light Industrial And Warehousing To Offices, Showrooms, And Service-Based Businesses Giving Entrepreneurs And Growing Companies The Flexibility To Tailor The Space To Their Vision. Prefer A Different Layout? The Open Floor Plan Can Easily Be Reconfigured Or Rebuilt To Meet Your Specific Needs - It May Be Possible To Construct A Mezzanine For Additional Space When A Growing Business Requires. Ideal For Business Owners Looking To Launch, Relocate, Or Expand, This Rare Opportunity Combines Strategic Location, Flexible Space, An Abundance Of Parking, And Dynamic Zoning To Help Take Your Business To The Next Level. (id:49269)
Royal LePage Your Community Realty
2208 - 3883 Quartz Road
Mississauga (City Centre), Ontario
One Bedroom Unit In The Heart of Mississauga, High-End Finishes. Open Concept Kitchen, With Built In Appliances, Floor To Ceiling Windows. Walking Distance To Square One Mall, Groceries and Restaurants, Convenient Access to Sheridan College, U of T Mississauga Campus, Art Center. Easy Access to Public Transportation! (id:49269)
Homelife Landmark Realty Inc.
2304 - 55 Eglinton Avenue W
Mississauga (Hurontario), Ontario
Welcome To This Luxury Corner Unit. Special Offer*Base Lease Rent $4560(2 Month Free on May occupancy. This Comes With Top Of top-of-the-line finishing, Floor To floor-to-ceiling windows, and 3Bd+Den. Clear East-northeast View To Enjoy From The Large Balcony. This is Like" Penthouse Selection's One of the units Only On The Floor. Spacious Living Dining Area. Generous Master Size W/Large W/I Closet & 6Pcs En Suite & Balcony. Exercise Room, Yoga, Sauna, Indoor Swimming Pool, Party Room, Security++.No Pets/Smoking. Some Previous taken photos on MLS.Tenant to arrange Tenant Insurance .Feel Confident To Show This Unique Unit With Its Attractive Features. Available from April onward..., Tenant To Pay Hydro & $350 Refundable Keys Deposit. (id:49269)
Realty One Group Delta
1506 - 39 Mary Street
Barrie (City Centre), Ontario
Be the first to live in this stunning, never-lived-in suite at the highly anticipated Debut Condos! Wake up to breathtaking views of Lake Simcoe from your bedroom, featuring floor-to-ceiling windows that flood the space with natural light and showcase the scenery like artwork. Enjoy soaring high ceilings that add a sense of openness and elegance to this thoughtfully designed layout. The unit includes a spacious den; perfect for a home office or guest space and beautiful flooring throughout. Cook in style with a gourmet kitchen boasting state-of-the-art appliances, including a built-in stainless steel oven and microwave, custom cabinetry with undercount lighting, a built-in fridge, and a sleek built-in stovetop. This building will have an infinity pool overlooking the waterfront, a restaurant with lounge and bar space on the 7th floor, in addition to a rooftop patio. Plus, enjoy the convenience of in-suite laundry, modern finishes, and your own private balcony overlooking the water. This is luxurious lakeside living at its finest so don't miss your chance to call it home! (id:49269)
RE/MAX Hallmark Chay Realty
62 Warren Bradley Street
Markham (Berczy), Ontario
Prime Location! Welcome To This Beautifully Maintained Detached Home In The Highly Sought-After Berczy Community, Located Within A Top-Ranking School District (Pierre Trudeau High School And Castlemore Public School). This Spacious Home Features An Open-Concept Main Floor With Elegant Crown Moulding, Hardwood Flooring Throughout, A Cozy Gas Fireplace In The Family Room, And 9-Foot Ceilings. The Modern Kitchen Includes A Breakfast Area Overlooking The Fenced Backyard, With Direct Access From The Garage For Added Convenience. Upstairs, You'll Find Three Generously Sized Bedrooms, Including A Large Primary Bedroom Complete With 4-Piece Ensuite, Cathedral Ceiling, Walk-Out Balcony, And Walk-In-Closet. Ideally Situated Close To Restaurants, Supermarkets, Shops, Parks, And Highways 404 & 407. Don't Miss This Exceptional Opportunity To Own Your Dream Home. (id:49269)
Bay Street Group Inc.
14 Canner Court
Vaughan (Patterson), Ontario
3 Year New Luxury Townhouse Located At High Demand Area, Roof Terrace With Privacy Frosted Glass On Fifth Floor. And Elevator To All 5 Floors! Entertaining Room In Basement, Private Office On Main Floor With Garage Access. 2 Car Garage, Laundry On The Third Floor, Kitchen With Central Island, Breakfast Bar, Very Bright Home, Master With 5 Pc Ensuite And Glass Shower. Just Steps Away From Plaza, Shops, Gyms, Parks, New Schools, Cafes. (id:49269)
Aimhome Realty Inc.
171 Carrier Crescent
Vaughan (Patterson), Ontario
Stunning Detached Home In Prestigious Patterson Thornberry Woods. Enjoy Family Functional Layout With Almost 2800 Sq Ft Living Space (1,928 Sq Ft Above Grade) & Finished Basement. Tastefully Upgraded With 9 Ft Smooth Ceiling on Main Accompanied With Custom Mouldings, Hardwood Floors Throughout With Matching Hardwood Staircase and Thick Comfortable Pickets , Warm and Inviting Open Concept Living Room With Fireplace , Elegant Niche W/Pot-Light Along The Hallway and LED Pot Lights Throughout Main , Contemporary Stylish Kitchen W/Tall Cabinets, Granite C-Top, Backsplash, Stainless Steel High End Appliances With Customized Perfectly Fit Cabinet Niche B/I Microwave, Spacious Eat-In Area Overlooking To Family Room With Walk-Out To Fully Interlocked Backyard W/Gazebo and Swing Bench For Your Pleasure, Great Size Sun-Filled Bedrooms With Double and Even Triple Windows in Second and Prime Bedroom, W/I Custom Closets Organizers, Primary Bedroom W/Buil In Stereo Tub, 2-nd Floor Laundry, Upgraded Bathrooms With Granite C-Tops All Offer An Excellent Family Convenience. Recently Finished Basement Include An L-Shape Recreation Room With a Gym Den, Separate Bedroom and a Full Bathroom, Enclosed Porch with a Double Door Entrance, Artificial Stone Combined With Brick Exterior , Front Interlock With 4 Car Total Parking and Sidewalk Free Are Just To Name a Few of This Home Unbeatable Features. Excellent Family Oriented Area And Quiet Street Neighborhood With Proximity To Top-Rated Reputable Schools , Two Go Stations, Parks, Plazas, Shopping and Much More. ** This is a linked property.** (id:49269)
Homelife/bayview Realty Inc.
20 Newport Avenue
Toronto (Oakridge), Ontario
Turn the Key and Start Living at 20 Newport Avenue! Fresh, stylish, and move-in ready, this 4-bedroom detached home in the sought-after Oakridge community has been thoughtfully updated from top to bottom. You'll love the fresh neutral paint throughout, new flooring, renovated kitchen, updated bathrooms, and the added touch of modern potlights and light fixutres.The finished basement offers flexibility with a rough-in for a second kitchen, perfect for an in-law suite or extra living space. It has a separate entrance too! Plus, enjoy peace of mind with a newer furnace and A/C already in place! Located just minutes to schools, TTC, shopping, and with a recreation centre right across the street, this home checks every box for convenience and community living. Move right in and start your next chapter at 20 Newport Avenue - theres nothing left to do but unpack and enjoy! (id:49269)
Royal LePage Signature Realty
140 Woodhurst Crescent
Ottawa, Ontario
OPEN HOUSE Sunday May 4th 2-4PM! *Watch the video on REALTOR.ca for your virtual tour and to see additional rooms and features!* Some homes are simply built. Others are crafted. This one? It was envisioned - every detail, every corner, every finish - designed to inspire comfort, beauty, and connection. Welcome to 240 Woodhurst Crescent, a home where vision meets heart. Built by the exceptional custom home builder, Patten Homes, this incredible residence delivers impressive quality inside and out. Every space has been meticulously envisioned and perfected, creating the most thoughtfully crafted and intelligently designed home you'll find. Step outside to a backyard that truly sets this townhome apart - thoughtfully improved with a spacious deck and plenty of room to unwind or entertain. With a rare 110-foot-deep lot, you'll have the kind of outdoor space that's hard to find and even harder to forget. As incredible as this home is, what lies just beyond the property line might be its greatest feature. The location is exceptional; with the Trans Canada Trail only steps away, its a dream for walkers, bikers, skiers, and snowmobilers alike. This is an outdoor enthusiasts paradise, and a big part of what makes this neighborhood so sought after. This home is one of precious few townhomes in this sought-after West Ridge/Deer Run neighborhood - a community otherwise dominated by large detached homes with equally substantial price tags. New roof in ~2022. Kitchen features a convenient walk-in pantry. Ample parking for 3. Basement rough-in for future bathroom. Extended floor plan offers more space than other homes. *Watch the video on REALTOR.ca for your virtual tour and to see additional rooms and features!* Please reach out to request a private viewing. (id:49269)
Keller Williams Integrity Realty
642 Hamsa Street
Ottawa, Ontario
This beautifully finished 3-bedroom, 4-bathroom townhome is located in Barrhaven, conveniently close to main roads Strandherd Drive and Greenbank Road, offering excellent transit accessibility. With over 1700 square feet of living space, the main floor features an open-concept living and dining area, a modern kitchen, and a convenient powder room. The second floor includes three bedrooms -- highlighted by a primary bedroom with a walk-in closet and a 4-piece ensuite bathroom. The two secondary bedrooms each come with their own closets. The fully finished basement provides a spacious family room, along with an additional powder room for added convenience. Tenants are responsible for water, hydro, gas, and hot water tank rental. (id:49269)
Coldwell Banker Sarazen Realty
3110 - 3 Gloucester Street
Toronto (Church-Yonge Corridor), Ontario
Luxurious"Gloucester On Yonge" W/Direct access to wellesley subway & step to University of Toronto & Ryerson. Enjoy a bright and spacious 2-bedroom, 2-bathroom unit featuring 9-foot ceilings. Amenities W/Pool, FItness Center, theatre Rm and more! (id:49269)
Bay Street Group Inc.
1808 - 30 Inn On The Park Drive
Toronto (Banbury-Don Mills), Ontario
This luxury 1 Bedroom and 1 Bathroom condo suite at Auberge on the Park, is right next to the future Eglington Crosstown LRT, perfect for young family and professional. 645 square feet of open living space and 9 foot ceilings. Located on the 18th floor, east facing views with no obstructed view from a spacious and private balcony. This suite comes fully equipped with energy efficient 5-star modern appliances , integrated dishwasher, contemporary soft close cabinetry, in suite laundry, and floor to ceiling windows with coverings included. Upgraded solid wood panels for closet slide doors in the bedroom. (id:49269)
Power 7 Realty
2112 - 170 Fort York Boulevard
Toronto (Waterfront Communities), Ontario
Client RemarksDesirable Downtown Location. Unobstructed View of Historic Fort York & Stunning Sunsets. 1 Bedroom + Den Suite. Den Can Be Used as a 2nd Bedroom or Office. Floor-to-Ceiling Windows, 9' Ceilings. Exceptional Amenities. Prime Access to Downtown Entertainment & Financial Districts. Steps to Lakeshore, TTC, Shops, Sobeys, Rogers Centre, CN Tower, and Major Banks. (id:49269)
Bay Street Group Inc.

