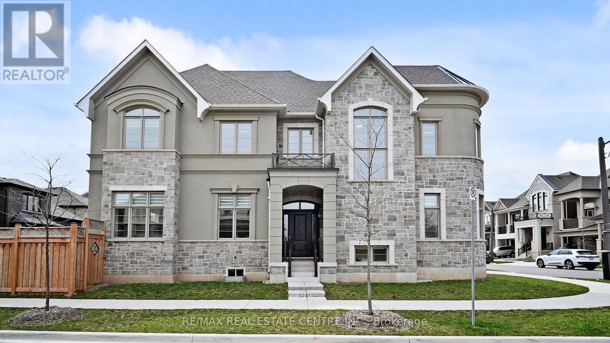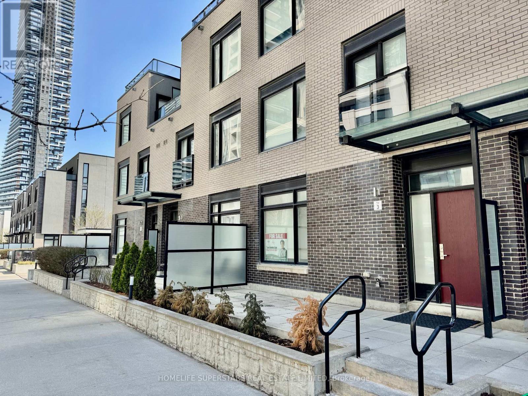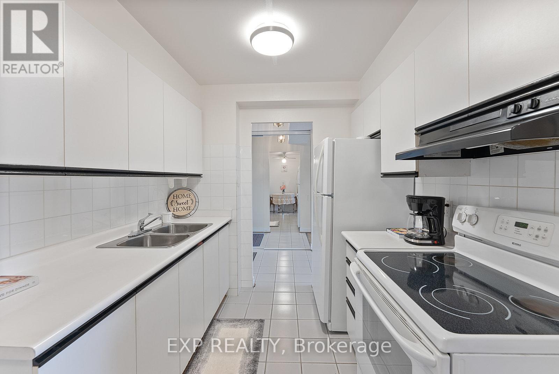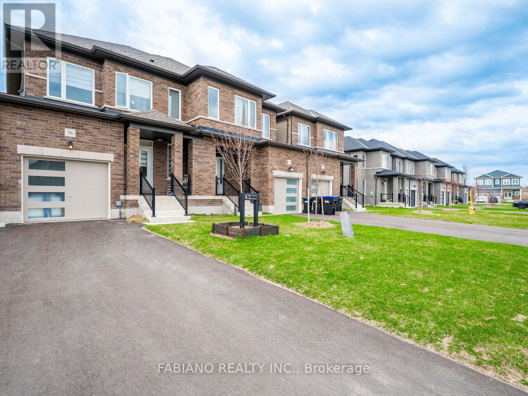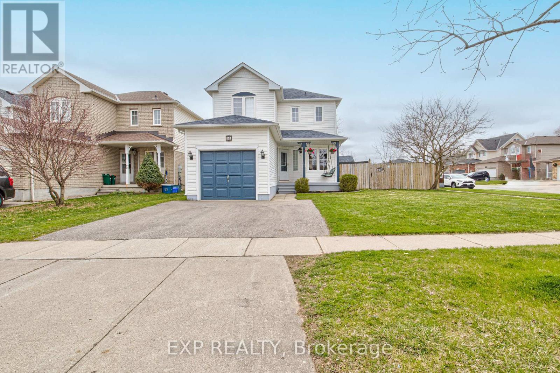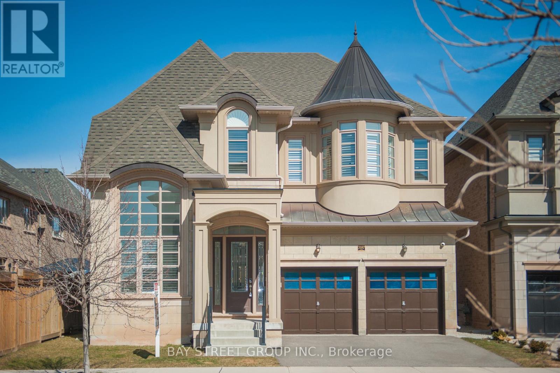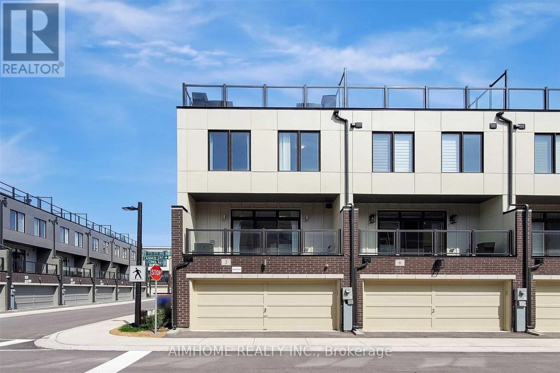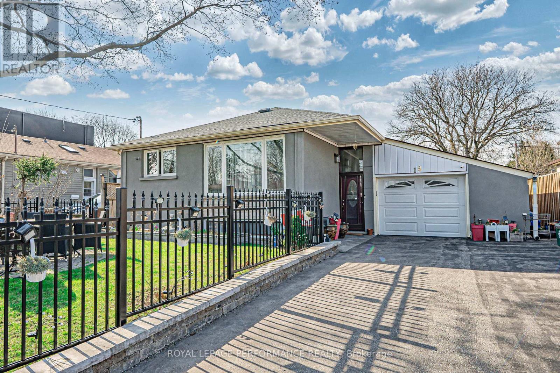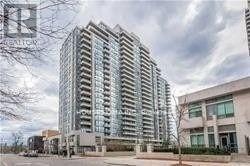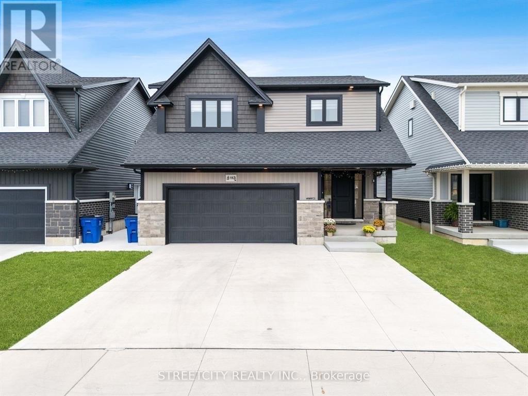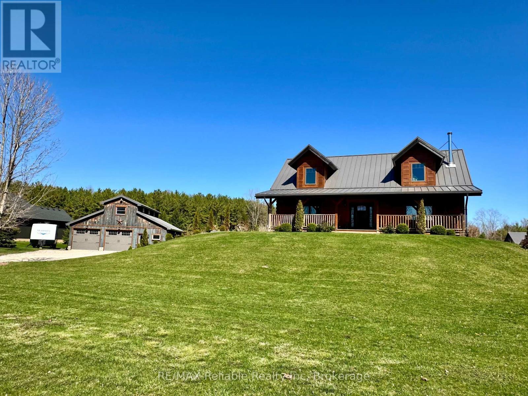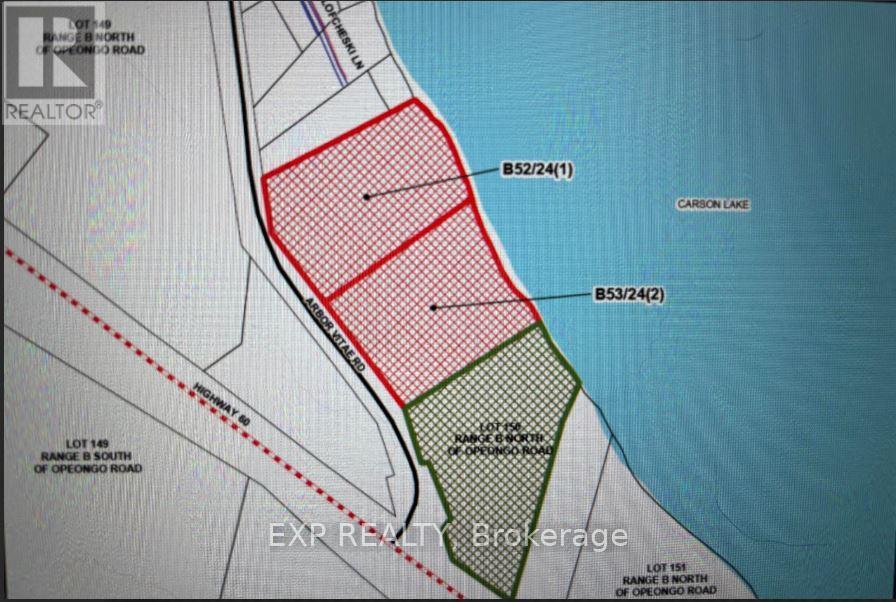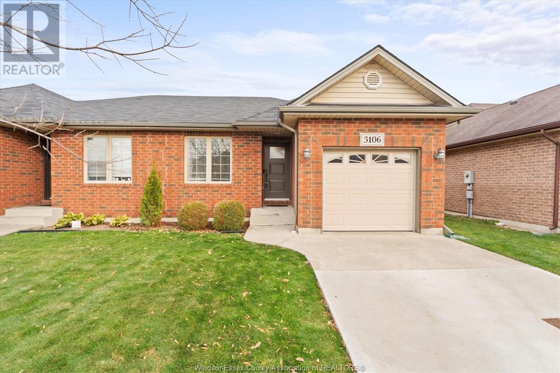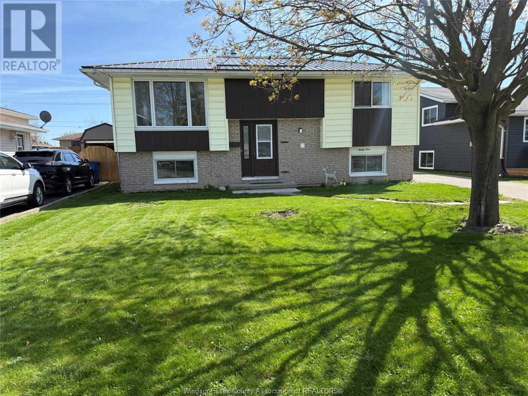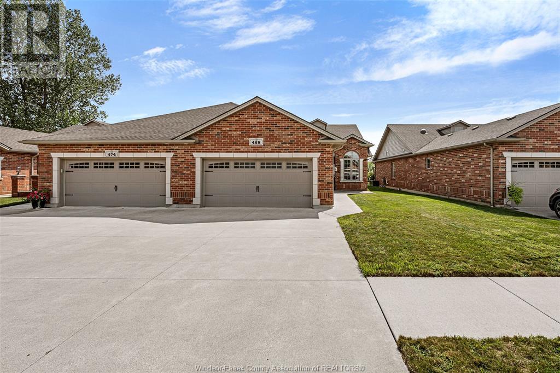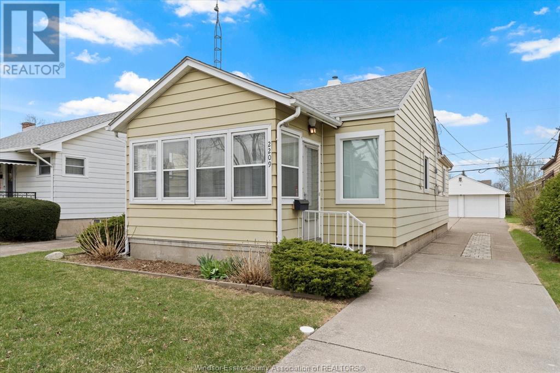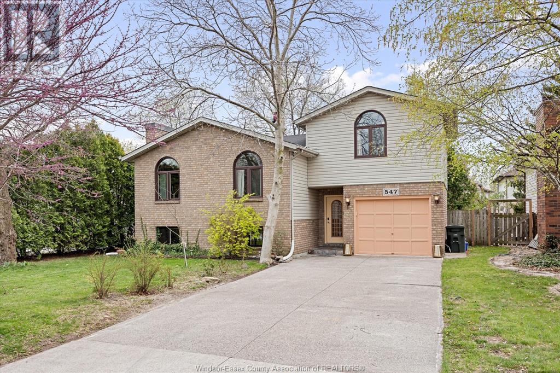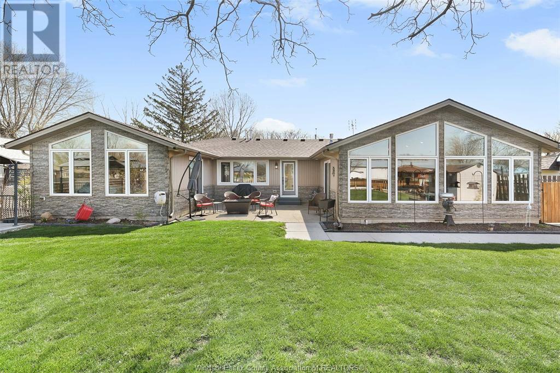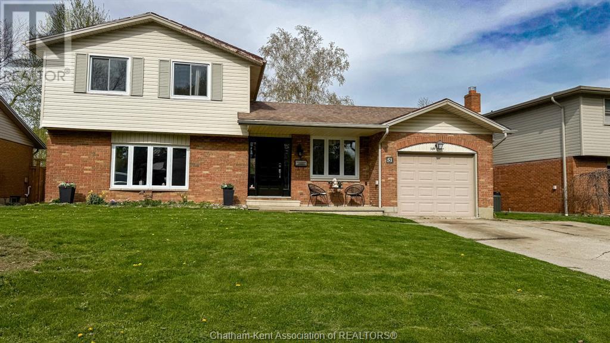1473 Varelas Passage
Oakville (Jm Joshua Meadows), Ontario
Stunning and exceptionally upgraded 4-bedroom French Chateau-style Mattamy home in the prestigious and highly sought-after Upper Joshua Creek community. Situated on a premium corner lot, this luxury dream home features upscale finishes and impressive upgrades throughout. Enjoy a spacious, open-concept layout with 10 ceilings on the main level and hardwood flooring. The chefs eat-in kitchen boasts top-of-the-line appliances, Quartz countertops with a center island, and custom-designed cabinetry. The kitchen seamlessly flows into the great room and dining area, creating an ideal space for everyday living and entertaining. The home offers a bright, sun-filled atmosphere, enhanced by luxurious lighting, including crystal chandeliers and modern LED fixtures. The main floor also features a convenient mudroom with a walk-in closet and direct garage access. The generous primary bedroom suite includes a lavish 5-piece ensuite and a walk-in closet. Three additional spacious bedrooms are offered, one with a private 4-piece ensuite, along with an upper-level laundry room. The raised basement features 9 ceilings and large windows, providing abundant natural light. Conveniently located near top-rated schools, major highways, and box stores, this home offers easy access to all amenities. (id:49269)
RE/MAX Real Estate Centre Inc.
23 Autumn Ridge Drive
Brampton (Sandringham-Wellington), Ontario
Legal 2-Bedroom Basement Apartment for Rent in a Beautiful Detached Home. This rare offering features a modern, open-concept layout with quality finishes throughout. Enjoy a private separate entrance, private ensuite laundry, and bright, spacious living areas. Conveniently located in a family-friendly neighborhood, close to schools, parks, shopping, and public transit. Perfect for tenants seeking comfort, privacy, and style in a prime location. Close to Hwy 410, top-rated schools, library, hospital, shopping malls, plazas, and all essential amenities! Please note: Photos are from a previous listing and may not reflect current condition. (id:49269)
RE/MAX Gold Realty Inc.
2838 Cartwright Crescent
Mississauga (Central Erin Mills), Ontario
Welcome to this beautifully maintained 2-storey detached home, ideally located in the vibrant and family-friendly community of Erin Mills. Offering approximately 1864 sqft of smartly designed living space, this home features 3 spacious bedrooms and 3 bathrooms.The main floor boasts a bright living room, a spacious dining room, a cozy family room with a fireplace and a view of the backyard, and a practical kitchen perfect for everyday living and entertaining guests.Upstairs, the peaceful primary bedroom includes a 4-piece ensuite and a large closet. Two additional bedrooms are filled with natural light and offer ample closet space ideal for children, guests, or a home office.The finished basement provides a versatile space for a family room, play area, or movie nights. The fully fenced backyard is perfect for kids to play or to enjoy summer BBQs and outdoor relaxation.Conveniently close to top-rated schools, Credit Valley Hospital, Erin Mills Town Centre, and with easy access to major highways like the QEW and 403, this location makes commuting around the GTA a breeze. (id:49269)
Sutton Group Quantum Realty Inc.
Th 3 - 4070 Parkside Village Drive
Mississauga (City Centre), Ontario
Everything Is Just Steps Away. Three Bedroom Townhouse Modern Finishes Such As 9Ft Ceilings, Hardwood On Main Floor, Bright Kitchen Complete With Stainless Steel Apps.. Master Room With Luxurious 4 Piece Ensuite, W/I Closet And Private Balcony. Stunning Rooftop Terrace . 1740 sq feet of living space + 33 balcony + 317 terrace. This private outdoor terrace is perfect spot to enjoy your morning coffee or relaxing after long day. Steps to Sq 1 Mall, celebration Square, City Hall, Sheridan College, YMCA,The Livings Arts Center, highways, transit and much more. (id:49269)
Homelife Superstars Real Estate Limited
309 - 2825 Islington Avenue
Toronto (Humber Summit), Ontario
Prime Location, Family-Friendly Neighbourhood, Exceptional Value! Welcome To This Spacious 2-Bedroom, 1.5-Bath Condo Offering Almost 1000 Sq.ft. Of Comfortable Living Space. With A Generous Living Area And Two Well-Sized Bedrooms, This Home Is Perfect For Down-sizers Or Young Families. Step Out From The Dining Area Onto Your Private Balcony And Enjoy Unobstructed West-Facing Sunset Views Overlooking The Serene Courtyard. The Primary Bedroom Boasts A Walk-in Closet And Ensuite Powder Room, While Mirrored Closets In The Second Bedroom And Foyer Add A Touch Of Elegance. Enjoy The Convenience Of A Large Laundry Room With A Sink And Extra Storage Space, Along With Beautifully Refinished Parquet Flooring Throughout. Plus, Your Very Own Private Above-Ground Garage Offers Added Convenience And Security. Location Is Everything! Nature Lovers Will Appreciate Easy Access to The Humber Trail Via Rowntree Mills Park, Right Across The Street. Commuters Will Love The Upcoming Finch West LRT, Set To Open This Year, Connecting Keele St. To Humber College. This Well-Managed Building Features An On-Site Licensed Daycare And Kindergarten For Children Up To Age 12, Along With Top-Notch Amenities, Including A Gym, Sauna, Games Room/Pool Table, Bike Storage, Visitor Parking, And More. Internet & Cable Are Also Included In Maintenance Fee. Future Improvements Planned For Rear Parking Extension And Asphalt Replacement (2025), As Well As Window & Balcony Door Replacements In The Coming Years. Recently Upgraded Balcony Railings Add A Modern Touch. Nestled In A Highly Desirable Community, This Condo Is Walking Distance To Humber Summit Middle School (Gr. 6-8), Gracedale Public School (JK-5), Finchdale Plaza, TTC, Parks, Trails, And The Gord & Irene Risk Community Centre, Offering After-School Programs, Hockey, Swimming, Bocce, And More. Don't Miss This Fantastic Opportunity To Own A Beautiful, Family-Friendly Home In A Prime Location! (id:49269)
Exp Realty
36 Autumn Drive
Wasaga Beach, Ontario
This Lovely 1 Year New Home Features An Open Concept Main Level With 9-foot Ceilings, Gleaming Hardwood Floors, Upgraded White Eat-In Kitchen With Walk Out to Backyard. 3 Spacious Bedrooms Features Large Bright Windows Allowing Lots of Light. Large Primary Suite Has Gorgeous Ensuite and Walk In Closet. The Basement Is Unfinished But Allows For Lots Of Storage And Endless Possibilities For Additional Living Space. This Home Is Located On A Quiet Family Street In A Growing Community. Wasaga Beach is Evolving Into a Vibrant and Refreshing Family Town. It's Always Has Been A Special Town But Now It's Becoming Better and An Exciting Revitalized & Special Area For Families To Live and Call Home. GREAT INVESTMENT OPPORTUNITY - Current Tenant's Pay $2850/Monthly. If You Are Looking To Invest In Wasaga Beach Real Estate This Home Would Be An Excellent Choice!!!!! (id:49269)
Fabiano Realty Inc.
76 Puisaya Drive
Richmond Hill, Ontario
Welcome to Uplands of Swan Lake Built By Caliber Homes. Lily 5 model Elev B. 2 years new luxury modern FREEHOLD townhouse in Richmond Hill on a Premium 110' deep lot, 24.5 extra wide corner lot like semi-detached, with many west side windows, plenty sunshine, open view to back yard and park. 2460 sq ft above ground. Covered Porch. Tandem garage parking plus 2 driveway parking, no sidewalk. 9ft ceilings on 1st, 2nd, 3rd floors. Zebra window Blinds, Hardwood flooring main floor. Modern open concept kitchen With Breakfast Area, Stainless steel appliance & central island, Granite counter. Juliet balcony from great room over view garden. Upgraded stair handrail. Primary bedroom with 3 pc Ensuite, W/O to lovely balcony, his/hers closet. 3rd floor Laundry room. Main floor can be office or 5th bedroom, walk out to deck and back yard. 100% Freehold with No POTL Fees! Mins away from Parks, Trails, Golf, Lake Wilcox, Hwy 404, Go station & community centre. (id:49269)
Homelife New World Realty Inc.
58 Langlaw Drive
Cambridge, Ontario
Charming Family Home on a Desirable Corner Lot! Pride of ownership shines throughout this beautifully maintained, move-in ready home, perfectly situated in a sought-after neighborhood. Set on a fully fenced corner lot, this lovely property offers comfort, style, and outdoor living at its finest. Step inside to find a cozy living room with a welcoming fireplace, an open-concept dining area, and a spacious, functional kitchen all appliances included. A convenient 2-piece powder room completes the main level. Upstairs, you'll find 3 generous bedrooms, including a primary suite with a walk-in closet and a full bathroom. The finished basement offers additional living space ideal for a rec room, home office, or playroom. Outside is where this home truly shines: a large backyard designed for entertaining, featuring a 2020-built deck with a covered outdoor kitchen, a pergola, propane fire table, hot tub with gazebo, and plenty of room to relax or host family and friends. The attached single-car garage provides added convenience. This is the perfect place to raise a family and make lasting memories just move in and enjoy! (id:49269)
Exp Realty
31 Taylor Crescent
Hamilton (Greensville), Ontario
Welcome home to the loveliest house in Greensville! This beautiful 3 Bdrm, 1 Bath home is ready for you to move in and enjoy, with a huge 80' x 200' yard for an active family and those who appreciate the outdoors. Beautifully landscaped gardens, with an outdoor deck, gazebo and man-cave/workshop. Inside, the soft neutral palette welcomes light. Huge dining room featuring a skylight, and family room with gas fireplace and patio doors to rear yard. The kitchen features stainless steel appliances and tons of cabinet space. Three nice-sized bedrooms and a renovated bath, and the best laundry room with a view rounds out the space. The easily-accessible crawl-space below houses the furnace, and the carport offers protection from the elements in the winter. Too many updates to list: Workshop Roof, Stove (2024); New flooring, Bath, Dishwasher, some new Windows & Rear Door (2022); Furnace (2021); Fridge, Washer/Dryer, A/C (2018); Roof (2016). This home has been diligently maintained by the current owners, with the Furnace and A/C being professionally serviced annually. Just minutes from shops and restaurants in Waterdown, highways and transit. Great neighbourhood, fantastic neighbours in a relaxing rural setting. Absolute pride of ownership, this one is a must-see! (id:49269)
Right At Home Realty
569 Centreton Road
Alnwick/haldimand, Ontario
Attention! Attention! All Handymen, Investors and First Time Buyers! 1st time offered for sale! An incredible opportunity to own An All Brick Detached Home on a large 124 x 182 Ft Lot for an ultra affordable price! Roof approx 10 yrs old, Separate Entrance to Bsmt with 2 bedrooms and Rec area $$$ income potential $$$, UV water system. Individual Heat Controls for each room No Neighbours Behind. Here's your chance to renovate and live in or flip like they do on TV, or build your dream home on a massive piece of land! Minutes to amenities and approx 30 min to the GTA! what are you waiting for? (id:49269)
Exp Realty
3187 Daniel Way
Oakville (Go Glenorchy), Ontario
Luxurious 4 Bed 3.5 Bath Home In High Demand Area Of Oakville! 3300 Sqft Of Bright Modern Living Space With Developer Upgrades & H/W Floors Throughout. 10Ft Ceilings On Main, 9Ft On Upper. Open Concept Chef's Kitchen W/Large Island & Highend Ss Appliances. Gas Fireplace In Family Room That Overlooks Private Fenced Backyard. Spectacular Master Bdrm W/ Beautiful 5Pc Ensuite. Minutes Away From 407, 403 & Qew, Shopping, Restaurants, Supermarkets, Parks & Trails. (id:49269)
Bay Street Group Inc.
3 - 800 Petrolia Road
Toronto (York University Heights), Ontario
This Fully Improved, Single-Floor Commercial Unit Offers Over 1,000 Sq Ft Of Versatile Space In A High-Visibility, Easily Accessible North York Location. Designed With Convenience In Mind - No Stairs, No Barriers - The Layout Features A Sun-Drenched Reception Area Leading To Up To Four Private Offices Plus A Kitchenette, Providing The Perfect Setup For A Wide Range Of Business Operations. Located Just Steps From Major Arterial Roads And Public Transit, And Only Minutes To Highways 407, 400, And 401, This Property Ensures Effortless Connectivity Across The GTA And Beyond. Whether Serving Clients Locally Or Regionally, The Prime Location Supports Both Customer Access And Efficient Logistics. M3 Zoning Offers A Remarkable Breadth Of Permitted Uses From Light Industrial And Warehousing To Offices, Showrooms, And Service-Based Businesses Giving Entrepreneurs And Growing Companies The Flexibility To Tailor The Space To Their Vision. Prefer A Different Layout? The Open Floor Plan Can Easily Be Reconfigured Or Rebuilt To Meet Your Specific Needs - It May Be Possible To Construct A Mezzanine For Additional Space When A Growing Business Requires. Ideal For Business Owners Looking To Launch, Relocate, Or Expand, This Rare Opportunity Combines Strategic Location, Flexible Space, An Abundance Of Parking, And Dynamic Zoning To Help Take Your Business To The Next Level. (id:49269)
Royal LePage Your Community Realty
2208 - 3883 Quartz Road
Mississauga (City Centre), Ontario
One Bedroom Unit In The Heart of Mississauga, High-End Finishes. Open Concept Kitchen, With Built In Appliances, Floor To Ceiling Windows. Walking Distance To Square One Mall, Groceries and Restaurants, Convenient Access to Sheridan College, U of T Mississauga Campus, Art Center. Easy Access to Public Transportation! (id:49269)
Homelife Landmark Realty Inc.
2304 - 55 Eglinton Avenue W
Mississauga (Hurontario), Ontario
Welcome To This Luxury Corner Unit. Special Offer*Base Lease Rent $4560(2 Month Free on May occupancy. This Comes With Top Of top-of-the-line finishing, Floor To floor-to-ceiling windows, and 3Bd+Den. Clear East-northeast View To Enjoy From The Large Balcony. This is Like" Penthouse Selection's One of the units Only On The Floor. Spacious Living Dining Area. Generous Master Size W/Large W/I Closet & 6Pcs En Suite & Balcony. Exercise Room, Yoga, Sauna, Indoor Swimming Pool, Party Room, Security++.No Pets/Smoking. Some Previous taken photos on MLS.Tenant to arrange Tenant Insurance .Feel Confident To Show This Unique Unit With Its Attractive Features. Available from April onward..., Tenant To Pay Hydro & $350 Refundable Keys Deposit. (id:49269)
Realty One Group Delta
1506 - 39 Mary Street
Barrie (City Centre), Ontario
Be the first to live in this stunning, never-lived-in suite at the highly anticipated Debut Condos! Wake up to breathtaking views of Lake Simcoe from your bedroom, featuring floor-to-ceiling windows that flood the space with natural light and showcase the scenery like artwork. Enjoy soaring high ceilings that add a sense of openness and elegance to this thoughtfully designed layout. The unit includes a spacious den; perfect for a home office or guest space and beautiful flooring throughout. Cook in style with a gourmet kitchen boasting state-of-the-art appliances, including a built-in stainless steel oven and microwave, custom cabinetry with undercount lighting, a built-in fridge, and a sleek built-in stovetop. This building will have an infinity pool overlooking the waterfront, a restaurant with lounge and bar space on the 7th floor, in addition to a rooftop patio. Plus, enjoy the convenience of in-suite laundry, modern finishes, and your own private balcony overlooking the water. This is luxurious lakeside living at its finest so don't miss your chance to call it home! (id:49269)
RE/MAX Hallmark Chay Realty
62 Warren Bradley Street
Markham (Berczy), Ontario
Prime Location! Welcome To This Beautifully Maintained Detached Home In The Highly Sought-After Berczy Community, Located Within A Top-Ranking School District (Pierre Trudeau High School And Castlemore Public School). This Spacious Home Features An Open-Concept Main Floor With Elegant Crown Moulding, Hardwood Flooring Throughout, A Cozy Gas Fireplace In The Family Room, And 9-Foot Ceilings. The Modern Kitchen Includes A Breakfast Area Overlooking The Fenced Backyard, With Direct Access From The Garage For Added Convenience. Upstairs, You'll Find Three Generously Sized Bedrooms, Including A Large Primary Bedroom Complete With 4-Piece Ensuite, Cathedral Ceiling, Walk-Out Balcony, And Walk-In-Closet. Ideally Situated Close To Restaurants, Supermarkets, Shops, Parks, And Highways 404 & 407. Don't Miss This Exceptional Opportunity To Own Your Dream Home. (id:49269)
Bay Street Group Inc.
14 Canner Court
Vaughan (Patterson), Ontario
3 Year New Luxury Townhouse Located At High Demand Area, Roof Terrace With Privacy Frosted Glass On Fifth Floor. And Elevator To All 5 Floors! Entertaining Room In Basement, Private Office On Main Floor With Garage Access. 2 Car Garage, Laundry On The Third Floor, Kitchen With Central Island, Breakfast Bar, Very Bright Home, Master With 5 Pc Ensuite And Glass Shower. Just Steps Away From Plaza, Shops, Gyms, Parks, New Schools, Cafes. (id:49269)
Aimhome Realty Inc.
171 Carrier Crescent
Vaughan (Patterson), Ontario
Stunning Detached Home In Prestigious Patterson Thornberry Woods. Enjoy Family Functional Layout With Almost 2800 Sq Ft Living Space (1,928 Sq Ft Above Grade) & Finished Basement. Tastefully Upgraded With 9 Ft Smooth Ceiling on Main Accompanied With Custom Mouldings, Hardwood Floors Throughout With Matching Hardwood Staircase and Thick Comfortable Pickets , Warm and Inviting Open Concept Living Room With Fireplace , Elegant Niche W/Pot-Light Along The Hallway and LED Pot Lights Throughout Main , Contemporary Stylish Kitchen W/Tall Cabinets, Granite C-Top, Backsplash, Stainless Steel High End Appliances With Customized Perfectly Fit Cabinet Niche B/I Microwave, Spacious Eat-In Area Overlooking To Family Room With Walk-Out To Fully Interlocked Backyard W/Gazebo and Swing Bench For Your Pleasure, Great Size Sun-Filled Bedrooms With Double and Even Triple Windows in Second and Prime Bedroom, W/I Custom Closets Organizers, Primary Bedroom W/Buil In Stereo Tub, 2-nd Floor Laundry, Upgraded Bathrooms With Granite C-Tops All Offer An Excellent Family Convenience. Recently Finished Basement Include An L-Shape Recreation Room With a Gym Den, Separate Bedroom and a Full Bathroom, Enclosed Porch with a Double Door Entrance, Artificial Stone Combined With Brick Exterior , Front Interlock With 4 Car Total Parking and Sidewalk Free Are Just To Name a Few of This Home Unbeatable Features. Excellent Family Oriented Area And Quiet Street Neighborhood With Proximity To Top-Rated Reputable Schools , Two Go Stations, Parks, Plazas, Shopping and Much More. ** This is a linked property.** (id:49269)
Homelife/bayview Realty Inc.
20 Newport Avenue
Toronto (Oakridge), Ontario
Turn the Key and Start Living at 20 Newport Avenue! Fresh, stylish, and move-in ready, this 4-bedroom detached home in the sought-after Oakridge community has been thoughtfully updated from top to bottom. You'll love the fresh neutral paint throughout, new flooring, renovated kitchen, updated bathrooms, and the added touch of modern potlights and light fixutres.The finished basement offers flexibility with a rough-in for a second kitchen, perfect for an in-law suite or extra living space. It has a separate entrance too! Plus, enjoy peace of mind with a newer furnace and A/C already in place! Located just minutes to schools, TTC, shopping, and with a recreation centre right across the street, this home checks every box for convenience and community living. Move right in and start your next chapter at 20 Newport Avenue - theres nothing left to do but unpack and enjoy! (id:49269)
Royal LePage Signature Realty
140 Woodhurst Crescent
Ottawa, Ontario
OPEN HOUSE Sunday May 4th 2-4PM! *Watch the video on REALTOR.ca for your virtual tour and to see additional rooms and features!* Some homes are simply built. Others are crafted. This one? It was envisioned - every detail, every corner, every finish - designed to inspire comfort, beauty, and connection. Welcome to 240 Woodhurst Crescent, a home where vision meets heart. Built by the exceptional custom home builder, Patten Homes, this incredible residence delivers impressive quality inside and out. Every space has been meticulously envisioned and perfected, creating the most thoughtfully crafted and intelligently designed home you'll find. Step outside to a backyard that truly sets this townhome apart - thoughtfully improved with a spacious deck and plenty of room to unwind or entertain. With a rare 110-foot-deep lot, you'll have the kind of outdoor space that's hard to find and even harder to forget. As incredible as this home is, what lies just beyond the property line might be its greatest feature. The location is exceptional; with the Trans Canada Trail only steps away, its a dream for walkers, bikers, skiers, and snowmobilers alike. This is an outdoor enthusiasts paradise, and a big part of what makes this neighborhood so sought after. This home is one of precious few townhomes in this sought-after West Ridge/Deer Run neighborhood - a community otherwise dominated by large detached homes with equally substantial price tags. New roof in ~2022. Kitchen features a convenient walk-in pantry. Ample parking for 3. Basement rough-in for future bathroom. Extended floor plan offers more space than other homes. *Watch the video on REALTOR.ca for your virtual tour and to see additional rooms and features!* Please reach out to request a private viewing. (id:49269)
Keller Williams Integrity Realty
642 Hamsa Street
Ottawa, Ontario
This beautifully finished 3-bedroom, 4-bathroom townhome is located in Barrhaven, conveniently close to main roads Strandherd Drive and Greenbank Road, offering excellent transit accessibility. With over 1700 square feet of living space, the main floor features an open-concept living and dining area, a modern kitchen, and a convenient powder room. The second floor includes three bedrooms -- highlighted by a primary bedroom with a walk-in closet and a 4-piece ensuite bathroom. The two secondary bedrooms each come with their own closets. The fully finished basement provides a spacious family room, along with an additional powder room for added convenience. Tenants are responsible for water, hydro, gas, and hot water tank rental. (id:49269)
Coldwell Banker Sarazen Realty
3110 - 3 Gloucester Street
Toronto (Church-Yonge Corridor), Ontario
Luxurious"Gloucester On Yonge" W/Direct access to wellesley subway & step to University of Toronto & Ryerson. Enjoy a bright and spacious 2-bedroom, 2-bathroom unit featuring 9-foot ceilings. Amenities W/Pool, FItness Center, theatre Rm and more! (id:49269)
Bay Street Group Inc.
1808 - 30 Inn On The Park Drive
Toronto (Banbury-Don Mills), Ontario
This luxury 1 Bedroom and 1 Bathroom condo suite at Auberge on the Park, is right next to the future Eglington Crosstown LRT, perfect for young family and professional. 645 square feet of open living space and 9 foot ceilings. Located on the 18th floor, east facing views with no obstructed view from a spacious and private balcony. This suite comes fully equipped with energy efficient 5-star modern appliances , integrated dishwasher, contemporary soft close cabinetry, in suite laundry, and floor to ceiling windows with coverings included. Upgraded solid wood panels for closet slide doors in the bedroom. (id:49269)
Power 7 Realty
2112 - 170 Fort York Boulevard
Toronto (Waterfront Communities), Ontario
Client RemarksDesirable Downtown Location. Unobstructed View of Historic Fort York & Stunning Sunsets. 1 Bedroom + Den Suite. Den Can Be Used as a 2nd Bedroom or Office. Floor-to-Ceiling Windows, 9' Ceilings. Exceptional Amenities. Prime Access to Downtown Entertainment & Financial Districts. Steps to Lakeshore, TTC, Shops, Sobeys, Rogers Centre, CN Tower, and Major Banks. (id:49269)
Bay Street Group Inc.
1011 - 22 Olive Avenue
Toronto (Willowdale East), Ontario
Beautiful And Spacious Sun Filled Corner Unit With Unobstructed Southwest View, Open Concept Living & Dining Area With Floor To Ceiling Windows, Newer Paint And Laminated Flooring Throughout. Steps To Finch Subway Station, Go Bus, TTC, Shopping, Restaurants, Parks, Good Life Fitness and All Amenities, One Bus To York University, Seneca College and more.. (id:49269)
RE/MAX Crossroads Realty Inc.
2002 - 5791 Yonge Street
Toronto (Newtonbrook East), Ontario
Large Sun Filled Corner Unit with Unobstructed South West Views in the Heart of North York. Beautifully Maintained, Spacious 2 Bedroom in Split Plan Design, with a Large Den that can be used as 3rd Bedroom. Bright and Sunny with floor-to-ceiling windows. Move In Condition! Large primary bedroom with 4 pc en-suite. Den is separate room with door & large corner window, fits double-bed. Open Concept kitchen, good storage, granite counters, breakfast bar. Nicely laid out open concept living space. Balcony is a beautiful oasis, enjoy South-west view with gorgeous sunsets. Conveniently located steps to subway, shops, restaurants. Top notch building amenities include 24 hr concierge, fitness room, theater room, games room, pool & sauna, grassy courtyard with BBQs including dining & sitting areas. Party room & guest suites available. Visitor parking. Almost 1000 sq/ft of living space. Fantastic Location, Next to Finch Subway Station, Viva/Yrt Bus Terminal and Go Bus Station. Close to everything! Family and Pet Friendly Building. Short Drive to 401/DVP/407. This Location has it all! (id:49269)
Homelife/bayview Realty Inc.
1010 - 701 King Street W
Toronto (Niagara), Ontario
King West Vibes | Space, Style & City Energy! Welcome to 701 King St W, where urban living meets serious square footage! This ample 1000+ sq ft 2-bedroom, 2-bath 10th floor condo, in the heart of downtown, offers room to breathe without leaving any of the action. Featuring wall-to-wall windows with breathtaking Southwest views overlooking the outdoor pool, park and lake. Warm hardwood floors throughout unit and... wait for it... a wood burning fireplace... ya, you heard that right! Smart split-bedroom floor plan make this suite perfect for shared living, WFH setups, or just stretching out. Primary bedroom features a full ensuite and custom built-in closets. Spacious solarium/dining room. You'll love the included exclusive parking spot, giant ensuite storage space and laundry conveniently located on the same floor. Enjoy the squash court, gym, spa, car wash, indoor & outdoor pools and loads more. Ample visitor parking. Steps to transit, nightlife, boutiques, restaurants and parkettes. This unit works equally well for discerning end-users or sharp investors looking to rent. Big space. Prime location. Get ready for downtown living at it's best with unit #1010! (id:49269)
RE/MAX Hallmark Realty Ltd.
18 Courtwright Road
Toronto (Eringate-Centennial-West Deane), Ontario
Calling all builders and renovators! This solid 1950's bungalow offers incredible potential, sitting on a generous 50 x 113 ft lot. Featuring great bones, the opportunities are endless whether you envision renovating to your own taste, adding a second storey or building a brand new custom home. Located in a prime Etobicoke pocket, this family-friendly neighbourhood is well-connected to all major highways and offers convenient access to the Renforth Gateway transit hub. Walking distance to TTC, schools and Centennial Park, one of Toronto's largest parks. A fantastic opportunity in an established community! (id:49269)
Royal LePage Performance Realty
1101 - 20 Brin Drive
Toronto (Edenbridge-Humber Valley), Ontario
Perfectly situated in the prestigious Kingsway where luxury meets tranquility, this suite features custom designer finishes including a gourmet kitchen and a spa-inspired bathroom, 9 ft ceilings, a sunny southwest exposure and an oversized 169 SF balcony. Building amenities include 24 hr concierge, a fully-equipped gym, guest suites, rooftop lounge & more! Conveniently located steps from Starbucks, Bruno's and Marche Leo's. Surrounded by Etobicoke's finest golf & country clubs. Nature is at your doorstep with easy access to the Humber River walking & biking trails. Short drive to Bloor Street, Royal York Subway, downtown TO and Pearson Airport. (id:49269)
Royal LePage Performance Realty
1818 - 20 Edward Street
Toronto (Bay Street Corridor), Ontario
Welcome To The Panda Condo Bright And Luxurious 1Bd+Study @ Yonge/Dundas. Sunny East Exposure With Beautiful Clear View. Open Concept W/ Modern Kitchen W/ Granite Countertop, B/I Stainless Steel Appliances, 9Ft Ceiling & Floor To Ceiling Windows. Laminate Floor Throughout. Steps To Subway, Eaton Centre, Universities, Restaurants, Hospitals, Boutiques, Museum, City Hall, Dundas Square, And Much More! No Pets, No Smoking. (id:49269)
Homelife Landmark Realty Inc.
50 Mosedale Crescent
Toronto (Don Valley Village), Ontario
Location, Location, Location,Location! Location! Convenient & Sought After Location. Min to 401/404. Walk To Seneca College, Seneca Hill Public School. Minutes Walks To Bus Stops. Close To All Amenities, Don Mills Subway, Fairview Mall, Library, Supermarket, Parks & Community Center.Well Maintained And Updated 3 Bedrooms, large living room and kitchen ,Hardwood Floor.New Painting! New Flor, New Laundary machines, New Fridge! No sharing Laundary! Two parking spots. One Garage Parking spot! back Of Seneca Hill Public School, The Kids Do Not Need To Pass Through The Traffic Road When Going To School !!!**EXTRAS** Lb Easy Showing. Please Email Offer With The Rental Application/Employment Letters/Credit Report! (id:49269)
Regal Realty Point
116 Park Street West
Windsor, Ontario
Prime Commercial Space in Downtown Windsor! Formerly home to a popular sandwich house, this approx. 800 sq. ft. commercial unit at 116 Park St W offers an excellent opportunity for your next business venture. Located in the heart of downtown Windsor, the space features a functional layout, 2-piece bathroom, and existing kitchen, perfect for a café, takeout restaurant, or retail concept. With great street visibility and surrounded by offices, apartments, and steady foot traffic, this location is ready for your vision. Gross lease: $2,260/month, plus electricity only. Landlord covers condo fees, water, and sewage. Contact the listing agent for more details or to schedule a viewing. (id:49269)
Pinnacle Plus Realty Ltd.
716 - 35 Hollywood Avenue
Toronto (Willowdale East), Ontario
Fantastic Location! Pearl Condo located in the heart of North York. This bright and spacious one-bedroom unit comes with one parking spot and one locker. The building offers excellent amenities, including 24-hour concierge service, a pool, a gym, and much more! With easy access to TTC and Highway 401, your daily commute is effortless. Excellent location! (id:49269)
Housesigma Inc.
113 Cabot Trail
Chatham, Ontario
Welcome to this lovely 2942 total sqft 2 car garage home with 3+1 Beds,3.5 washrooms & a wide driveway that can easily accommodate 3 cars. The basement is 760 sq ft with a side entrance. It includes a large family room/dining area, a full bath & a spacious bedroom that can be used as an extra space for your family's needs or for a hassle-free rental income due to its features such as a separate heating and cooling system, laundry hook-ups, plumbing and electrical rough-in for a kitchen. Main floor boasts a spacious kitchen with stainless steel appliances, quartz countertops, a 9-foot island, custom cabinetry, and a walk-in pantry. The living area features a gas fireplace and a stone feature wall. Massive 8x16 patio doors open to a walk-out covered concrete porch and a fully fenced back yard. Upstairs you'll find a spacious Master bedroom with an en-suite, huge walk-in closet & shower, and 2 more generously sized bedrooms, laundry room & a full bathroom. Call today & book your showing!! (id:49269)
Streetcity Realty Inc. (London)
76630 Wildwood Line
Bluewater (Stanley), Ontario
EXPERIENCE THE PERFECT BLEND OF LUXURY & NATURE IN THIS EXCEPTIONAL NEWER CUSTOM LOG HOME, GRACEFULLY POSITIONED ON 2.4 LOVELY ACRES just 3 minutes from BAYFIELD where you can embrace the charm of lakeside village life. Designed for those who appreciate refined living with rustic elegance, this stunning 4-bedroom, 3.5-bath residence offers space, style, & serenity. The main floor welcomes you with soaring timber frame ceilings, rich wood finishes, and a grand stone wood-burning fireplace is the focal point of the inviting living room. An open concept kitchen featuring quartz countertops, a large island & warm, natural materials that make everyday living & entertaining a joy. The main floor primary suite is a peaceful retreat, offering privacy, comfort, & timeless style. With an ensuite bath and thoughtful design touches throughout, it provides a luxurious escape within your own home. The second floor offers 2 spacious bedrooms & a loft where you can cuddle up with a good book. The fully finished walk-out basement boasts Insulated Concrete Foundation, in-floor heating, generous living space, and endless possibilities for hosting guests, creating a media room, or building the ultimate recreation space. Step outside to enjoy the full beauty of your surroundings, sip your morning coffee on the front porch or unwind on the covered back porch or in the sunroom while overlooking your private pond & taking in views of open skies and natural landscapes. A detached garage offers ample room for vehicles, a workshop, and a large finished second-floor space ideal for a home gym, art studio, or guest quarters. The property has a custom-built greenhouse where you can grow plants to your heart's content. This is a rare opportunity to own a luxurious log retreat in one of Ontario's most picturesque areas. A home where every detail has been crafted to inspire comfort, beauty, and connection to nature. Check it out today! (id:49269)
RE/MAX Reliable Realty Inc
L 149-2 Arbor Vitae Road
Madawaska Valley, Ontario
Build your forever waterfront home on this Carson Lake building lot. Northern exposure gives you all day sunlight. 2.60 acres wtih 360 feet of waterfront and 385 feet deep. Just 5 minutes to Barry's Bay and all its vibrancy. No public access on this lake offers another level of exclusivity to this sought after lake and area. The top end of this lot has an incredible vantage point of the lake. The middle would lend itself to a perfect walk out basement layout with both floors taking full advantage of the lake view. This is a newly severed lot that is in the final stages of completion, and offers must be conditional upon severance completion. (id:49269)
Exp Realty
99 River Road
Greater Napanee (Greater Napanee), Ontario
Waterfront Property First Time Offered for Sale!Situated on a large, beautifully landscaped lot with 100 of waterfrontage and full municipal services, this home offers the perfect blend of luxury, privacy, comfort, and functionality.Inside, youll find 3 spacious bedrooms, including a luxurious primary suite complete with a 4-piece ensuite, plus a second 4-piece main bath with large soaker tub. The gourmet eat-in kitchen is a chefs dream, featuring a Jenn-Air grill, double wall ovens, pot filler, kitchen island with a deep sink and built-in dishwasher perfect for preparing meals and entertaining. The main floor showcases a family room with a cozy wood-burning fireplace and vaulted ceiling, a formal living room with another wood-burning fireplace, and an elegant dining room for those special occasions, all flowing from a classic center hall plan.The finished basement offers even more living space with a large rec room equipped with an 80 TV and gas woodstove for warmth and ambiance, 2-piece bath, cedar closet, dedicated wood room, an enormous storage area and a large workshop for all your projects. Additional features include an attached garage with convenient inside entry, a main floor laundry and mudroom with a 2-piece bath, central vac and a natural gas furnace with central air to ensure year-round comfort. Step out onto the expansive deck, complete with a retractable awning, and take in beautiful views of the river and boats going by. Enjoy easy access to the deck from the garage, mudroom, family room, and primary bedroom, with a natural gas BBQ hookup ready for outdoor entertaining. This property has been thoughtfully designed for seamless indoor-outdoor living and offers endless possibilities for relaxation, entertaining, and waterfront enjoyment. Dont miss the chance to make this dream home yours! (id:49269)
Wagar And Myatt Ltd.
13 Hardwood Rd
Mckerrow, Ontario
Welcome to 13 Hardwood Road in McKerrow, a property offering the perfect blend of privacy, convenience, and opportunity. Ideally located just minutes from both Espanola and Nairn Centre, this 80' x 150' lot is ready and waiting for your dream home. Whether you're looking to build from the ground up or bring in a modular home, the choice is yours. The lot is already set up with a sand point well piped to the surface, and hydro is ready to go with a pole and transformer conveniently placed at the corner of the property. A recent survey is included, giving you peace of mind as you plan your next steps. One of the true highlights of this property is the impressive 28' x 20' mechanic’s dream garage. Fully wired, insulated, and packed with features, it boasts a full-size shop air compressor complete with hose reel, a heavy-duty 1350 lb overhead crane, six banks of brilliant LED lighting, a reversible ceiling fan, and a power door opener with battery backup, inside and outside control panels, and two remotes. Wall cabinets and fixed shelving are included, offering incredible storage and organization for all your tools and projects. Adding even more value is a matching overbuilt 10' x 16' shed featuring a roll-up door and durable metal roof, perfect for additional storage, along with a second 8' x 12' shed at the rear (needing a new roof) and an 8' x 8' woodshed. Whether you dream of a custom-built home or a quick and easy modular setup, this property is fully equipped and full of potential. With a fantastic head start already in place, 13 Hardwood Road is your gateway to making that dream a reality. Don't miss this rare opportunity to create something truly special! (id:49269)
Royal LePage North Heritage Realty
46 Brush Crescent
Amherstburg, Ontario
BEAUTIFUL 1 3/4 STOREY STYLE HOME ON A QUIET CRESCENT IN LOVELY TOWN OF AMHERSTBURG. SPACIOUS SUNKEN FAMILY ROOM/DINING ROOM WITH GLEAMING HARDWOOD FLOORS, CATHEDRAL CEILING & GAS FIREPLACE. KITCHEN W/MARBLE COUNTER TOPS, STAINLESS STEEL APPLIANCES & PLENTY OF NATURAL LIGHT. SECOND LIVING ROOM HAS PATIO DOORS TO NEWLY BUILT SUNDECK PERFECT FOR ENTERTAINING. 1 BEDROOM ON THE MAIN FLR & FULL BATHROOM W/CERAMIC TILE. STUNNING STAIRCASE LEADS TO SECOND FLOOR WHICH BOASTS 2 NICE SIZED BEDROOMS & MASTER SUITE W/ FRENCH DOORS 1 WALK-IN CLOSET & CHEATER DOOR TO SECOND FULL BATH WITH JACUZZI TUB. FINISHED BASEMENT OFFERS ADDITIONAL ROOM FOR BEDROOM/OFFICE/RECREATION, FAMILY ROOM, LAUNDRY & AMPLE STORAGE. 1.5 CAR GARAGE, FULLY FENCED YARD, NO REAR NEIGHBOURS! WALKING DISTANCE TO PARKS, SCHOOLS & AMHERSTBURG'S DOWNTOWN CORE. (id:49269)
RE/MAX Preferred Realty Ltd. - 586
3106 Seville
Windsor, Ontario
This is the perfect place to call home! This beautifully updated property offers a bright, open-concept main floor featuring two spacious bedrooms and a full bathroom, plus a stunning private ensuite off the primary bedroom. The fully finished lower level is designed for comfort, boasting a large family room with a cozy corner fireplace, a generous third bedroom, and an oversized half-bathroom — perfect for guests or growing families. Step outside to a large deck, ideal for summer barbecues and entertaining, overlooking a fully fenced backyard with plenty of space to play and relax. Ample storage throughout makes this home as practical as it is charming. Located in a family-friendly neighborhood, you’ll love the easy walking distance to parks, schools, public transportation, and shopping. Priced to sell — don’t miss your chance to make this wonderful home yours. Accepting offers as they come — book your showing today! (id:49269)
Royal LePage Binder Real Estate
91 Duke Street
Wallaceburg, Ontario
Possibly the best deal in the Chatham-Kent area. With 3 beds 1 bathroom up stairs, 1 bedroom 1 bathroom down. Grade entrance can help create a in-law suite. Detached 2 car insulated garage with electricity. You can't go wrong investing in this type of real estate. This home has a steel roof and solid block construction. Recent upgrades include water heater, toilet, paint and some electrical. The furnace has just been serviced and 2 components were replaced (condensate pump+venter motor assembly). This stylish modern home has a fantastic layout. Walk out to a rear deck from the kitchen that leads to a good sized fenced in back yard to let fido roam. All appliances included. Hurry and view this Lovely home NOW as it is available for immediate possession. Don't miss out on this opportunity. Call me today for a personal showing. (id:49269)
Jump Realty Inc.
468 Boismier Avenue
Lasalle, Ontario
This exceptional end-unit ranch townhome, custom-built by BK Cornerstone, is a rare find. As one of the largest units in the development, this home offers an unparalleled blend of luxury, comfort, and convenience. Step inside to soaring cathedral ceilings with skylights, a coffered kitchen ceiling, and wainscoting that adds elegance throughout. This custom kitchen is a chefs dream, featuring a built-in all-fridge, all-freezer, a stylish coffee bar, and premium Bosch SS appliances. The open-concept main floor seamlessly connects the kitchen, dining, and living areas, highlighted by a stone fireplace perfect for entertaining. Two spacious bedrooms and an oversized bathroom with a walk-in shower and separate soaker tub complete the main level. The lower level boasts a large family room with gas fireplace, two additional bedrooms, a full bath, and a soundproof theater room. Exterior features a low maintenance backyard, tree lined fence, and a heated 2-car garage with epoxy floors. (id:49269)
Realty One Group Iconic
2209 Parent Avenue
Windsor, Ontario
Charming bungalow nestled in the desirable and peaceful South Walkerville neighborhood. Immaculately maintained by the same family for generations, this home exudes pride of ownership. 2 bedrooms, 1 full bath, enclosed front and back porches, and a deep lot of approx. 137 feet, it offers comfort, character, and potential. The rare 2.5 car garage is powered and ideal for a workshop or extra storage, complemented by an extra-long driveway. Fantastic location close to parks, schools and shopping. A well-documented history of updates, lovingly compiled by the current owner, will be handed over to the new homeowner as a heartfelt gift. Whether you're a first-time buyer, downsizer, or investor, this gem is a rare find and a great opportunity in one of Windsor’s most beloved neighborhoods. (id:49269)
Lc Platinum Realty Inc.
547 Florence Avenue
Windsor, Ontario
STEP INTO STYLE WITH THIS CHIC, SPACIOUS, MODERN AND UNIQUE BI-LEVEL WITH BONUS SUITE OVER GARAGE IN SOUGHT AFTER AREA STEPS FROM RIVERSIDE DRIVE, SAND POINT BEACH, MARINA & GANATCHO TRAIL. 3 + 1 BDRM, 2 BATH, VAULTED CEILINGS, LARGE WINDOWS & SKYLITES FLOOD THE SPACE WITH NATURAL LIGHT, AIRY OPEN CONCEPT LAYOUT AND BEAUTIFULLY UPDATED INTERIOR. YOU WILL LOVE THE LARGE RENOVATED GRANITE KITCHEN WITH VERY HIGH END STAINLESS APPLIANCES, NEWER FLOORING. LARGE MASTER SUITE WITH UPDATED 4 PC BATHROOM, FIREPLACE AND WALK IN CLOSET WITH BUILT-INS. ENJOY A NICELY FINISHED LOWER LEVEL WITH FAMILY/GAMES ROOM WITH GAS FIREPLACE, FINISHED LAUNDRY, PANTRY, STORAGE, ROUGH IN BATH, MORE UPDATES INCLUDE VINYL WINDOWS, NEWER CEDAR DECK WITH LIGHTING, TREED LANDSCAPED LOT, FENCE, LOTS MORE! PRIDE OF OWNERSHIP, WILL NOT DISAPPOINT, NOTHING TO DO BUT MOVE IN, WON’T LAST LONG! (id:49269)
Remo Valente Real Estate (1990) Limited
255 Tellier
St. Joachim, Ontario
Welcome to your very own serene retreat. This beautiful ranch offers the perfect blend of modern comfort & natural tranquility. Nestled on the peaceful Ruscom River and just steps away from Rochester Place. The 3 bedroom, 1.5 bath gem is a dream come true for nature lovers and entertainers alike. Step inside to a bright, open concept living space where oversized windows frame picturesque river views and flood the home with natural light. The chef-inspired kitchen with a large island is perfect for entertaining. This home was fully renovated only 7 years ago. From your backyard you can enjoy boating, kayaking, canoeing, or fishing. Meticulously landscaped and designed for relaxation, picture yourself enjoying peaceful evenings with river views, or hosting summer gatherings. (id:49269)
Royal LePage Binder Real Estate
1517 Meridian St
Windsor, Ontario
Available for Lease is a spacious 3 bed, 2 bath upper unit in a raised ranch home in sought after Walker Gates neighbourhood. Features a beautiful living room, nice kitchen, in-unit laundry, a 2-car garage and a large private backyard. The primary bedroom includes an ensuite bath, and all appliances are included. Located in a quiet, family-friendly neighborhood within walking distance to the best schools of windsor, bus stops, and just minutes to St. Clair College and the Ambassador Bridge. Basement is rented separately with its own entrance and laundry; Utilities are split at 60% of total costs. Minimum 12-month lease. Rental application, Proof of employment, credit, and references required. (id:49269)
Jump Realty Inc.
51 Souriquois Street
Chatham, Ontario
GREAT FAMILY HOME LOCATED IN ONE OF CHATHAM'S MOST DESIRABLE SOUTH SIDE NEIGHBOURHOODS! FEATURING LARGE OPEN FLOOR PLAN. OAK KITCHEN CABINETRY & PLENTY OF COUNTER SPACE. FORMAL DINNING ROOM OFF KITCHEN PERFECT FOR FAMILY LIFE. THE MAIN FLOOR ALSO BOASTS BOTH A LARGE LIVING ROOM AND FAMILY ROOM WITH PATIO DOORS, MAIN FLOOR LAUNDRY AND 1/2 BATH. UPSTAIRS YOU WILL FIND 3 LARGE SPACIOUS BEDROOMS INCLUDING THE PRIMARY WITH WALK IN CLOSET AND UPDATED FULL BATH. THE FINISHED LOWER LEVEL OFFERS EVEN MORE LIVING SPACE, 3 PIECE BATH & PLENTY OF STORAGE. THE LARGE FULLY FENCED BACKYARD IS GREAT FOR ENTERTAINING. UPDATES INCLUDE NEW FLOORS 2023, MAIN BATH AND 3 PIECE 2025. THIS PRIME LOCATION MEANS YOUR MINUTES AWAY TO SCHOOLS, WALKING TRAILS & PARKS, SHOPPING, BALL PARK, HOCKEY ARENA AND GOLF COURSE. DON'T MISS OUT ON THIS ONE! (id:49269)
Royal LePage Peifer Realty Brokerage
803 - 652 Princess Street
Kingston (Central City East), Ontario
NOW RENTING! Ready for May 2025 occupancy. This premium unit offers incredible value. Situated on an excellent high floor with amazing views from the full balcony, this unit boasts quality finishes and thoughtful design. The unit includes a spacious closet, and nice bathroom, and a fully equipped kitchen with appliances, including an Over-The-Range microwave. In-suite stackable washer and dryer. Fully furnished with internet included, the living area features, loveseat, desk, and dining set, creating a welcoming and functional space. **Building Amenities:** Enjoy secure living with on-site property management. Building features include a full gym, study and common areas, rooftop patio, bicycle storage. (id:49269)
Century 21 Heritage Group Ltd.

