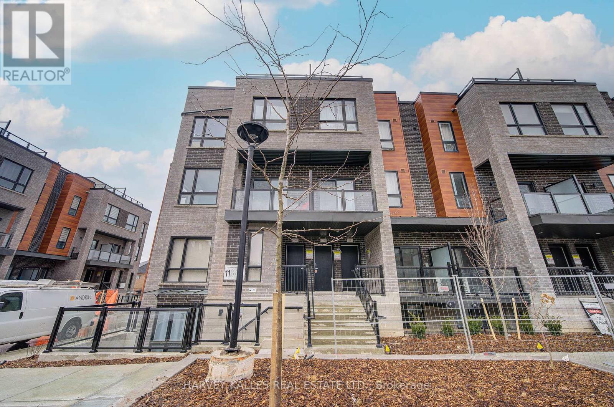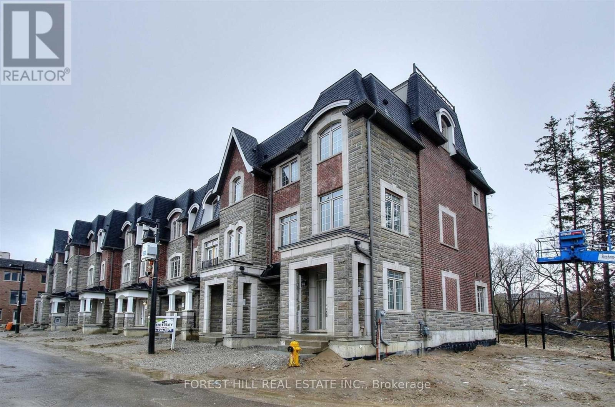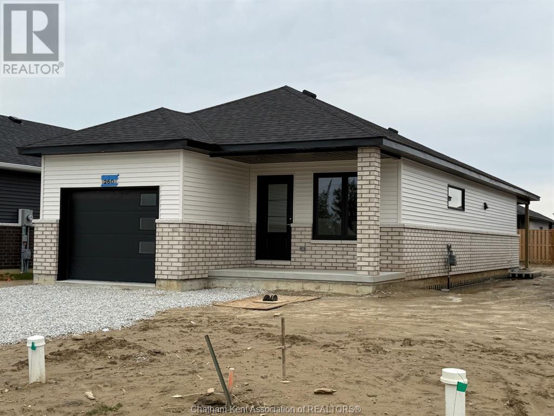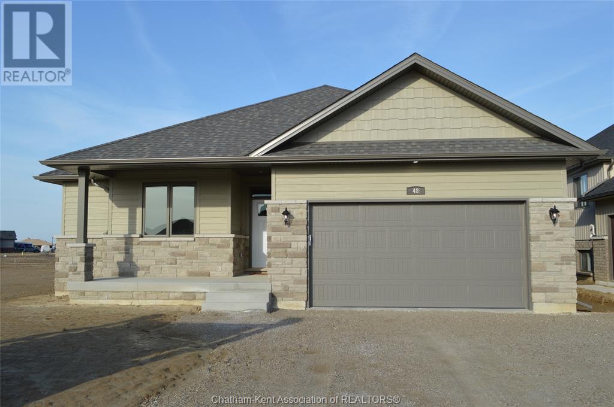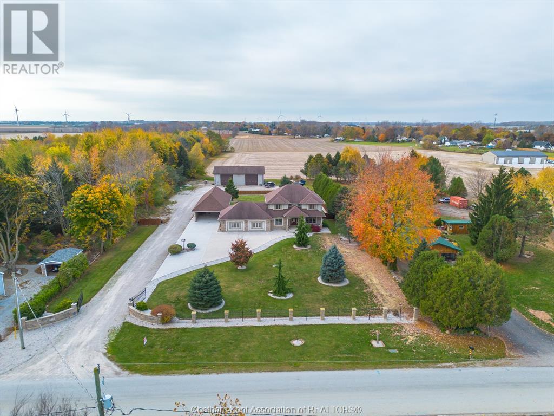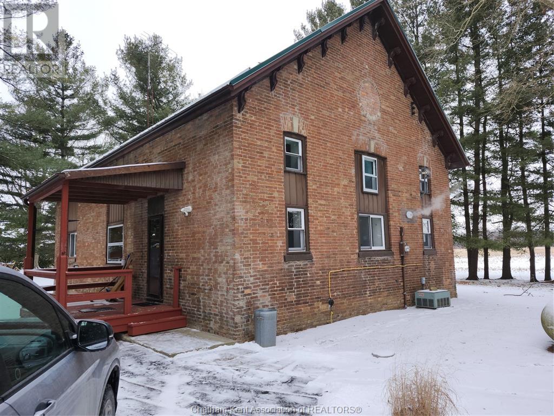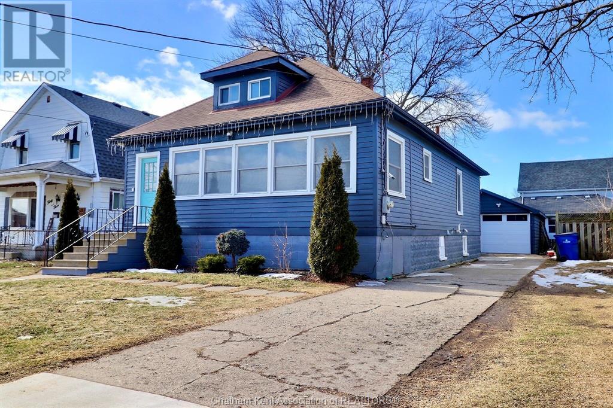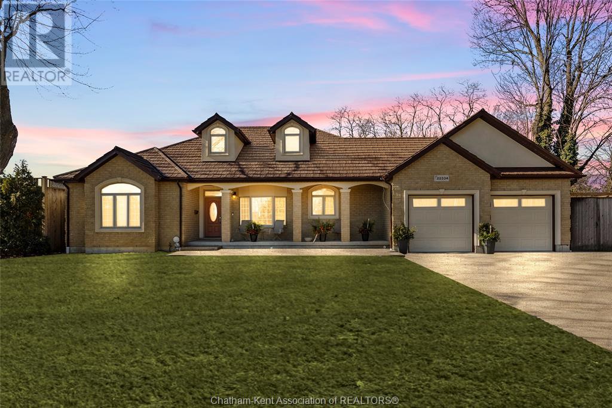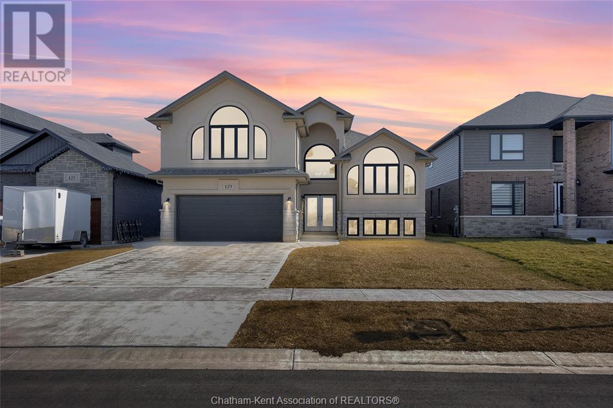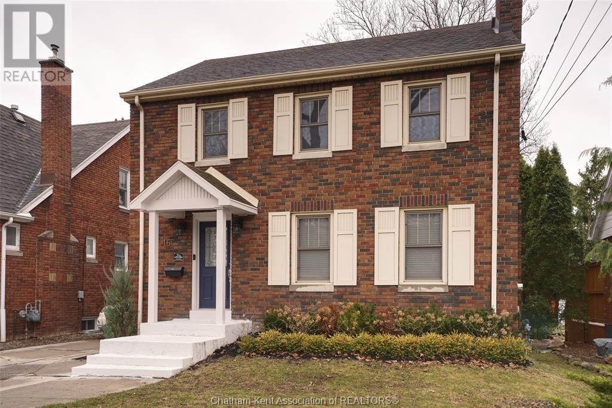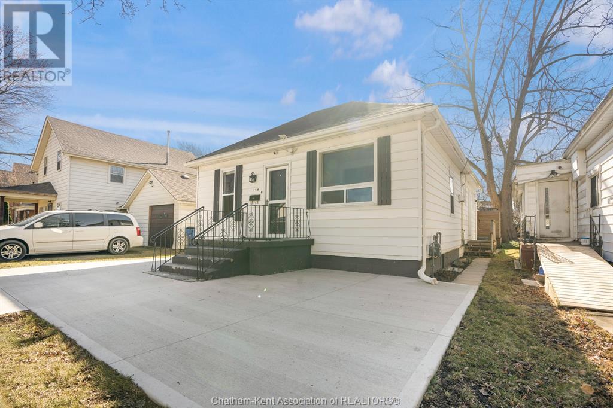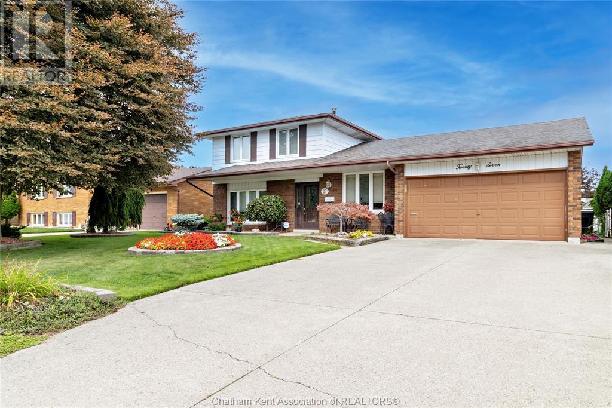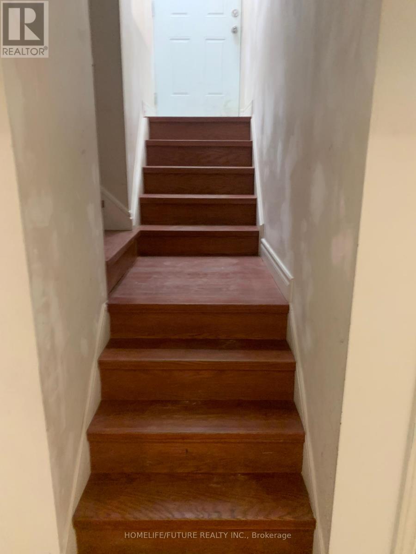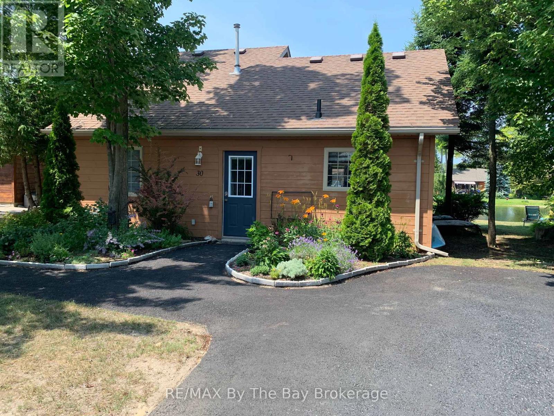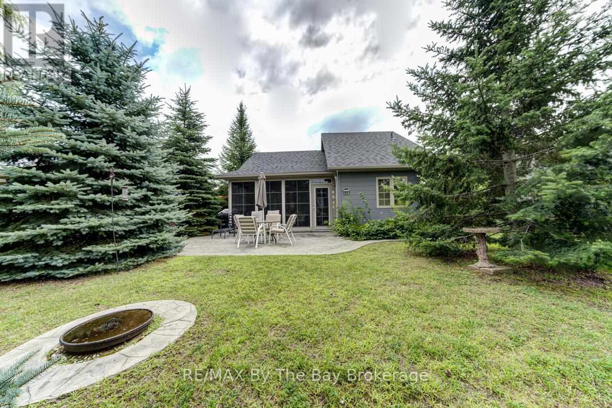230 Robins Point Road
Tay (Victoria Harbour), Ontario
Wow !! This Stunning Waterfront Property On Georgian Bay With Direct Access To Clean Water. Waterfront living on Georgian Bay with this extraordinary living with a waterfront view from Kitchen, living rooms and Bedroom. This Turn Key Waterfront Home/Cottage is Four Season. It Has Two Full Luxury Suites Built Into The Design. The Main Living Area Has Three Bedrooms, One Bathroom, And An Open Concept Design With All Luxuries Of The Home. The Two-Bedroom, One-Bathroom In-Law Suite Is Perfect For Your Extended Family To Have Their Own Personal Space When They Arrive. Also lots of rental potential to this amazing property. This Property Is Just 3 Minute From The Local Marina In Victoria Harbor & Schools, shopping centers are close by. Features Like : Boating, Fishing, Swimming, Canoeing, Hiking, Cycling, Hunting, Snowmobiling, ATV, Skiing And Much More. Only 10 Minutes To Midland, 25 Mins To Orillia, 40 Minutes To Barrie & 90 Mins To GTA **EXTRAS** Gas Stove, Refrigerator; Fridge, Range Hood, Window Coverings, Light Fixtures. This Year-Round Home Will Have A Lifestyle All Of Its Own. Close To All Amenities. (id:49269)
Royal LePage Credit Valley Real Estate
14 Pine Grove Road
Vaughan (East Woodbridge), Ontario
Welcome to this one of a kind sprawling ranch style bungalow that exudes luxury & sophistication. Nestled on a perfect lot, itfeatures a 5 car garage - a car enthusiast's dream. At the hub of the home is a gourmet kitchen complete with spacious pantryadjacent to a formal living & dining room inspired by timeless elegance. This home has an additional 1200sqft loft featuring aformal library & two upper bedrooms, each with matching ensuite. A professionally finished basement complete with a modernopen concept kitchen with a massive breakfast island that hosts ample seating, a cozy rec room, a custom gym with sleek entrydoors as well as a theatre room - the ultimate home entertainment. This is a true gem. (id:49269)
Royal LePage Maximum Realty
RE/MAX Regal Homes
120 - 24-11 Lytham Green Circle
Newmarket (Glenway Estates), Ontario
Direct from the Builder, this townhome comes with a Builder's Tarion full warranty. This is not an assignment. Welcome to smart living at Glenway Urban Towns, built by Andrin Homes. Extremely great value for a brand new, never lived in townhouse. No wasted space, attractive 2 bedroom, 2 bathroom Includes TWO parking spot and one locker, Brick modern exterior facade, tons of natural light. Modern functional kitchen with open concept living, nine foot ceiling height, large windows, quality stainless steel energy efficient appliances included as well as washer/dryer. Energy Star Central air conditioning and heating. Granite kitchen countertops.Perfectly perched between Bathurst and Yonge off David Dr. Close to all amenities & walking distance to public transit bus terminal transport & GO train, Costco, retail plazas, restaurants & entertainment. Central Newmarket by Yonge & Davis Dr, beside the Newmarket bus terminal GO bus (great accessibility to Vaughan and TTC downtown subway) & the VIVA bus stations (direct to Newmarket/access to GO trains), a short drive to Newmarket GO train, Upper Canada Mall, Southlake Regional Heath Centre, public community centres, Lake Simcoe, Golf clubs, right beside a conservation trail/park. Facing Directly Towards Private community park, dog park, visitor parking, dog wash station and car wash stall. Cottage country is almost at your doorstep, offering great recreation from sailing, swimming and boating to hiking,cross-country skiing. Final registration/closing scheduled for Spring 2025 (id:49269)
Harvey Kalles Real Estate Ltd.
61 Glazebrook Avenue
Vaughan (East Woodbridge), Ontario
A Must See Lovely 3 Bedroom Sun Filled Townhouse End Unit In A High Demand Location!! Home Near Trendy Market Lane Village. An Open Concept Home With Great Schools, Children Activities, Parks, And Much More. Easy Access To Highway 400, 401, 407, 427, Grocery Store, Cafes, Boutiques, Banks, Toronto, Airport & Public Transit. (id:49269)
Forest Hill Real Estate Inc.
260 Ironwood Trail
Chatham, Ontario
Welcome to your future brand new home, where you will find comfort, style and low maintenance living. Introducing ""The Alder"", built by Maple City Homes Ltd. Offering approximately 1150 square feet of living space, this one level home has an open concept design. These photos are from another address and are subject to change. There are different colour schemes to choose from. This home has a covered porch & the kitchen in the centre of the room. The kitchen includes beautiful quartz countertops, that flows into the dining space and living room. Retreat to your primary bedroom, which includes a walk-in-closet and an ensuite. Price also includes a concrete driveway, fenced in yard, sod in the front yard and seed in the backyard. With Energy Star Rating to durable finishes, every element has been chosen to ensure your comfort and satisfaction for years to come. Price inclusive of HST, net of rebates assigned to the builder. All Deposits payable to Maple City Homes Ltd. (id:49269)
Royal LePage Peifer Realty Brokerage
15 Joseph Street
Chatham, Ontario
A charming 3-Bedroom home with classic character in the heart of the city of Chatham. Relax on the large front porch with your morning coffee or enjoy evenings with friends and family. Three good sized bedrooms and a large bathroom offers both practicality and comfort. Beautiful hardwood trim and a wood staircase leading to the second level adding warmth and character throughout the home. Furnace and A/C replaced in 2013, Kitchen renovated in 2016, Roof replaced in 2008, original hardwoods under the carpet and a gas BBQ hookup located outside. Don’t wait! Contact us today to schedule your private tour and make this home yours! (id:49269)
Royal LePage Peifer Realty Brokerage
48 Cherry Blossom Trail
Chatham, Ontario
Welcome home to this luxurious executive ranch in sought after Prestancia subdivision. Homes by Bungalow (Tarion Awards of Excellence Candidate builder) offering high quality finishes, exquisite craftsmanship and attention to detail. Inviting covered front porch leading to grand foyer with 11 foot ceilings. Featuring large open concept great room with kitchen/dining/living area offering 9 ft ceilings/10 foot trayed ceiling in living room. Kitchen sourced locally from Mylen Cabinets, large island, walk-in pantry, 3 bedrooms (2 with walk in closets), one full bathroom and 5 pc ensuite. Covered back Deck off of dining room (8ft X 8ft patio door). Laundry and mud room including cabinets located off oversized garage (20.9 X 25.6) with man door leading to side yard. Full framed in basement with rough in bath, ready to finish. 7 years new build Tarion Warranty. Other lots to choose from. Call for your own personal tour today! (id:49269)
Advanced Realty Solutions Inc.
19356 Fargo Road
Harwich Township, Ontario
This custom-built two-story estate spans 1.6 acres, blending luxury with practicality. The main house features four spacious bedrooms and 2.5 elegantly appointed bathrooms, plus an attached one-bedroom granny suite with rental potential. In 2020, a three-car garage with a carport was added, providing ample parking and storage. The property also includes a 40' x 64' insulated workshop with a full bathroom and two large bay doors (14' x 16'), ideal for business owners or hobbyists. Inside, the home is adorned with beautiful oak trim, doors, and cabinetry, enhancing its timeless elegance. The kitchen is equipped with a built-in oven, range, refrigerator, microwave, and dishwasher, all complemented by stunning granite countertops. A black iron fence and driveway gate enclose the property. Concrete parking is available for several vehicles. This gated estate offers a luxurious retreat, combining comfort, elegance, and convenience on the outskirts of Blenheim. (id:49269)
Royal LePage Peifer Realty Brokerage
Match Realty Inc.
29236 Zone 5 Road
Thamesville, Ontario
Welcome to country living. Solid brick 4 bedroom home situated on just over an acre. This home has been maintained with many renovations done by the owner. New metal roof foundation has been repaired and renforced, all windows have been reset and caulking to stop draft, Trees have been trimmed and larger shed repaired..New hot water heater in 2019, furnace 2011, new pump and well 2017. Main floor has spacious living room, eat in kitchen, 4 piece bath, laundry room and 2 spacious bedrooms. The upper level has 2 bedrooms with a play area and lots of room for storage. 2 sheds have been repaired and are great for all your tools and equipment. Enjoy the privacy this home offers with no close neighbors..Close to Thamesville, Chatham and Bothwell. Come out and see this one homes like this are hard to find (id:49269)
M.c. Homes Realty Inc.
39 Lorne Avenue
Wallaceburg, Ontario
If you're a first time home buyer or a parent of a teenage child, 39 Lorne Ave is the house for you. Just a block from Wallaceburg high school, and next to Dufferin Ave, this is a convenient and central Wallaceburg location! Close to parks, schools, the arena, and downtown! With classic pillar supports, original wood front door, hardwood floors and plenty of natural light this home has a warm historical feel to it. Enjoy sunny mornings in the wonderful and spacious front sunroom, sunny evenings in back porch and deck! with two bedrooms and the bathroom on the main level, the second level offers a great bedroom and office space for a teenager or someone working from home. The 1.5 car garage offers ample work and storage space with a clean concrete floor and new electric garage door (2024). Other notable house updates include windows furnace and A/C (all approx. 2015), 100 amp electrical panel (2020). attic and basement insulation (2020). (id:49269)
Gagner & Associates Excel Realty Services Inc. Brokerage
22334 Charing Cross Road
Chatham, Ontario
This impressive 3+1 bedroom, 3.5 bathroom custom built ranch-style home will check off a lot of boxes. From the moment you step inside, the gleaming hardwood floors, soaring cathedral ceiling, and thoughtful design create an inviting yet luxurious atmosphere. The main level features 3 spacious bedrooms, including a primary suite with a spa-like 5pc ensuite. One of highlights of this home is the stunning four-season sunroom, where you can unwind while enjoying the tranquility of your private fully fenced backyard with a large patio, wet bar and surrounded by mature trees. The fully finished basement is an entertainer’s dream or may work as a potential in-law or guest suite. It boasts a full gourmet kitchen, a 4th bedroom, a 4pc bathroom, an office/den , a fitness room with a sauna, and expansive living areas. Parking is effortless with a massive 4 car wide driveway with gate access beside home for trailers etc and an oversized garage. This home has so much to offer and is a must see! (id:49269)
Royal LePage Peifer Realty Brokerage
129 Tuscany Trail
Chatham, Ontario
This impressive raised ranch located in a sought-after and upcoming area of Chatham, offers lots of space for the growing family. Enter in the grand foyer with stunning white tile that leads to the great room where entertaining in a breeze! The kitchen boasts quartz countertops, plenty of cabinetry and an island that is open concept to living room with cathedral ceiling, arched windows and large dining area with patio door access to the covered porch. The main floor also includes 2 additional bedrooms and a 4pc bath with a double vanity. The bonus room above the garage offers a primary suite featuring a walk-in closet, double vanity, soaker tub, and a tiled shower with a glass door. The lower level is an open canvas with ample space for 2 bedrooms, and a large rec room with patio door access to the backyard. Enjoy a double car concrete driveway and double car garage for sheltered parking! Located close to schools, amenities, and beautiful Mud Creek walking trails! Call Today! (id:49269)
Royal LePage Peifer Realty Brokerage
16 Buckingham Avenue
Chatham, Ontario
Charming and character-filled two-story brick home, nestled in one of the area’s most sought-after neighbourhoods. The curb appeal will capture your heart, with its timeless brick exterior and inviting front entrance.Warm and welcoming front living room, complete with a cozy gas fireplace. The stunning custom kitchen is a true showstopper, designed for both style and function, flowing seamlessly into the main-floor family room—perfect for gatherings. A convenient two-piece bath rounds out the main level.Upstairs, you’ll find three comfortable bedrooms and a beautifully updated four-piece bath, offering the perfect retreat after a long day.The lower level is a true gem, featuring a sleek and modern theatre room with built-in shelving, ideal for movie nights or entertaining guests. A second two-piece bath adds extra convenience.Outside, the fully fenced backyard is your private oasis, featuring mature trees and a fantastic covered porch—just in time to enjoy the warmer weather ahead! (id:49269)
Royal LePage Peifer Realty Brokerage
154 Selkirk Street
Chatham, Ontario
Welcome to 154 Selkirk Street, ideally situated in the desirable North End of Chatham, offering easy access to a variety of amenities and shopping options. This charming bungalow is move-in ready and boasts 3 bedrooms and 2 modern bathrooms, all on one convenient level. The bright and airy open-concept kitchen is a standout, featuring updated cabinetry, newer countertops and sleek stainless steel appliances. The private backyard is perfect for relaxation and entertaining, with a newer deck and convenient rear property access. Find your real estate Match in Chatham! (id:49269)
Match Realty Inc.
27 Joanne Street
Chatham, Ontario
FIRST TIME OFFERED; THIS BEAUTIFUL 3BR 2.5 BATH 4-LEVEL SIDE SPLIT IN DESIRABLE NEIGHBOURHOOD IS READY FOR THE NEXT OWNER! THIS HOME HAS BEEN METICULOUSLY MAINTAINED WITH MANY UPGRADES INCLUDING HARDWOOD FLOORING, SERVICED 12X24 WORKSHOP (OR POOL HOUSE), NEW WINTER POOL COVER, NEW FENCE AND UPDATED WINDOWS. YOU'LL ENJOY MANY HOURS OF RELAXATION IN THE FENCED IN BACKYARD WITH INGROUND 5.5' HEATED POOL, SITTING AREA BESIDE THE WORKSHOP( POSSIBLE GRANNY FLAT) AND WONDERFULLY MANICURED LANDSCAPING. THE MAIN FLOOR FEATURES EAT-IN KITCHEN WITH CUSTOM CABINETRY, FORMAL DINING ROOM, LAUNDRY AND A 3PC BATH. ON THE NEXT LEVEL THERE'S THE LARGE FAMILY ROOM WITH HARDWOOD FLOORS CONNECTED TO A 10X18 3-SEASON ROOM WITH GAS FIREPLACE LOOKING AT THE POOL. UPSTAIRS YOU WILL FIND 3 GOOD SIZED BEDROOMS AND A 4PC BATHROOM. DOWNSTAIRS IS SET UP FOR THE HANDYMAN WITH WORKSHOP, STORAGE AND A 2PC BATH. THIS HOME IS 1/2 BLOCK FROM WALKING TRAILS AND PARK, AND IS LOCATED ONLY 2.5 KM'S FROM ST.CLAIR COLLEGE. (id:49269)
Exit Realty Ck Elite
2 - 11 Lytham Green Circle
Newmarket (Glenway Estates), Ontario
Direct from the Builder, this Townhome comes with a Builder's Tarion full warranty. This is not an assignment. Welcome to smart living at Glenway Urban Towns, built by Andrin Homes. Extremely great value for a brand new, never lived in townhouse. No wasted space, attractive 1 bedroom, 1 bathroom corner unit. Includes TWO parking spot and one locker. Brick modern exterior facade, tons of natural light. Modern functional kitchen with open concept living, nine foot ceiling height, large windows, quality stainless steel energy efficient appliances included as well as washer/dryer. Energy Star Central air conditioning and heating. Granite kitchen countertops. Perfectly perched between Bathurst and Yonge off David Dr. Close to all amenities & walking distance to public transit bus terminal transport & GO train, Costco, retail plazas, restaurants & entertainment. Central Newmarket by Yonge & Davis Dr, beside the Newmarket bus terminal GO bus (great accessibility to Vaughan and TTC downtown subway) & the VIVA bus stations (direct to Newmarket/access to GO trains), a short drive to Newmarket GO train, Upper Canada Mall, Southlake Regional Heath Centre, public community centres, Lake Simcoe, Golf clubs, right beside a conservation trail/park. Private community park, dog park, visitor parking, dog wash station and car wash stall. Cottage country is almost at your doorstep, offering great recreation from sailing, swimming and boating to hiking, cross-country skiing. Final registration/closing scheduled for April 2025 (id:49269)
Harvey Kalles Real Estate Ltd.
Bsmt - 64 Dunwell Crescent
Ajax (Northeast Ajax), Ontario
Three Bedroom, 2 Washroom Legal Basement Apartment With Separate Entrance, Ceramic Tiles, Laminate Floor, Hardwood Stairs, Freshly Painted, Quartz Kitchen Counter, Stainless Steel Appliances & Big Window, Walking Distance To School, Bank, Shopping Plaza, Parks. One Of The Prime Location. Tenant To Pay 40% of Utilities. (id:49269)
Homelife/future Realty Inc.
1869 Castlepoint Drive
Oshawa (Taunton), Ontario
Gorgeous 2 Years New, 4 Bedroom Home With 2 Master Ensuite! Open Concept Kitchen With Centre Island And Granite Countertop, Large Windows, Pot Lights, Main Floor 9' Ceiling, Full Of Natural Light. No Pets & no smoking. Close To All Amenities, Shopping Mall, Walmart, Home Depot, Cineplex, Public Transit, Schools Etc. A Must See! (id:49269)
Zolo Realty
1005 - 38 Forest Manor Road
Toronto (Henry Farm), Ontario
Spectacular 1+1 Suite with 2 Bath in the Prestigious Emerald City Community with South Exposure. Modern Style Decor. Den Can Be Used as Second Bedroom with Sliding Doors. Floor To Ceiling Windows. Laminate Thru-Out. Fantastic Layout with Large Balcony. Freshly Painted (2025). Bright and Spacious with the Best Building Amenities: 24 Hr Concierge, Party Room, Indoor Pool, Underground Visitor Parking. Situated Close To Public Transit/Subway, Fairview Mall, T&T, Freshco and Community Centre. Easy Access to Hwy 404 and 401. (id:49269)
Aimhome Realty Inc.
3206 - 125 Peter Street N
Toronto (Waterfront Communities), Ontario
Luxury 1 + Den Open Concept Unit on Elevated Floor with Unobstructed Views of the City. 9 FT Ceilings, Floor to Ceiling and Wall to Wall Windows Provide Plenty of Light, ***Den Can Be Used As 2nd Br W/ Sliding Door*** S/S Stove, Dishwasher, Microwave, BI Fridge, Glass Cooktop, Stacked Washer/Dryer, 105 SQFT Full Width Balcony. Luxury Building Amenities Include: 24 Hr Concierge, Gym, Games Room, Billiards & Table Tennis Room, Meeting Room, Media Room, Party/Rec Room, Outdoor Patio/Rooftop Deck, Guest Suite and BBQs. Steps from Grocery Stores, Tim Hortons, Starbucks, Shops and Restaurants. Short walk to Financial District, CN Tower, Rogers Center, Art Gallery of Ontario, Scotia Theatre, Entertainment District, U of T, Underground Path and Hospitals. (id:49269)
Homelife/miracle Realty Ltd
2028 - 498 Caldari Road
Vaughan (Concord), Ontario
Welcome to this stunning, brand-new condo at 498 Caldari Rd! This spacious 2-bedroom, 2- bathroom unit offers modern luxury living with high-end upgrades that are too numerous to list. Located in a prime location, this is the perfect home for anyone looking for convenience, style, and comfort. This condo features a sleek, open-concept living space with contemporary finishes and plenty of natural light. Both bedrooms are generously sized, offering ample closet space and privacy. The two stylish bathrooms are designed with premium fixtures, and the fully upgraded kitchen comes with top-of-the-line appliances, beautiful countertops, and plenty of storage. Additionally, the unit includes one parking spot and a storage locker for added convenience. Prime Location: This condo is located just walking distance from Vaughan Mills Outlet Mall offering top-tier shopping and dining. With easy access to York Transit, commuting is a breeze, and youll be just a quick drive from all major retailers and attractions in Vaughan. The unit boasts an unobstructed north-facing view, providing the best seat in town to enjoy the summer fireworks at Canada's Wonderland. Don't miss the chance to call this beautiful condo your new home. Schedule a viewing today! (id:49269)
Royal LePage Infinity Realty
30 Cabin Crescent
Wasaga Beach, Ontario
Escape to this charming pondside retreat in the heart of the sought-after CountryLife Resort! This 3-bedroom loft-style cabin is the perfect blend of cozy and spacious, ideal for family fun or a relaxing weekend with friends. Stay comfy year-round with a natural gas fireplace, gas furnace, and central air. Enjoy morning coffee or evening drinks on your covered deck overlooking the serene pond. Recent updates include new shingles (2017) and fresh exterior stain (2016), Recently renovated with a new kitchen and flooring throughout! But that's just the beginning! This gated resort community is packed with amazing amenities: Indoor & 4 outdoor pools, walking path to the beach, tennis & pickleball courts, splash pad for the kids, mini golf & so much more! Plus, there's a spacious 8x12 shed for all your storage needs. Don't miss this rare opportunity to own a slice of paradise. Schedule your tour today! Land Lease $700, Property tax: $ 125.58 Water/Sewer billed quarterly. (id:49269)
RE/MAX By The Bay Brokerage
44 Cabin Crescent
Wasaga Beach, Ontario
4 season Cabin in Popular Wasaga Countrylife Resort! Very well maintained 3Bedroom 1 Bath with bonus 3 season sunroom and large deck on private landscaped lot. Vaulted ceilings, open concept. Gas Fireplace, shed w/hydro. Extertior recently stained. Everything is done, all you need to do in move in and enjoy! Fully furnished & equipped, this cabin is ready for you! This 4-Season resort is perfect for families, retirees/snowbirds. Worry free living in Gated community with rec centre, indoor & outdoor pools, splash pad, playgrounds, bouncing pad, tennis courts, mini golf and private walking trail to the sandy shores of the worlds largest fresh water beach. Come and enjoy what Wasaga Beach has to offer! Land Lease $700, Property tax: $ 125.58 Water/Sewer billed quarterly. (id:49269)
RE/MAX By The Bay Brokerage
2407 - 100 Burloak Drive
Burlington (Appleby), Ontario
Alternative Downsizing with the Hearthstone Lake Retirement Community, the perfect place to enjoy your retirement with community amenities and still have independent living. The spacious open-concept design features 9-foot ceilings and large windows plus a private balcony overlooking mature trees. Renovated kitchen overlooks the dining and living area! Perfect for entertaining! The primary bedroom has a walk-in closet. There are many uses for the separate den area! In-suite laundry adds convenience to daily living, and the unit also comes with an underground parking spot and private storage locker. The beautifully renovated bathroom offers a glass-enclosed shower with a seat, safety bars, and a premium bidet-style toilet. Crown molding throughout add a touch of elegance. Easy accessibility with an automatic front door opener. The clubhouse fee includes monthly housekeeping (1 hour), a $250+ meal/dining credit (with room delivery options), shuttle service, an onsite handyman, emergency call system, library, pool, fitness center, dining room, games/billiards room, onsite medical services, pharmacy and beautifully landscaped gardens with sitting areas and gazebo! Conveniently located near Lake Ontario for casual walks. (id:49269)
Century 21 Miller Real Estate Ltd.



