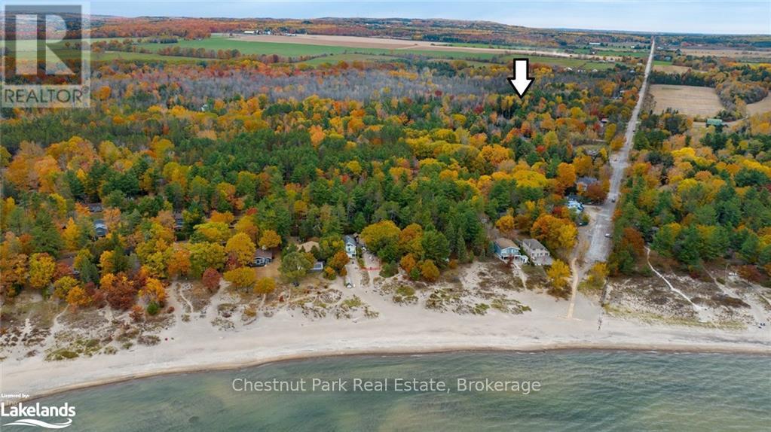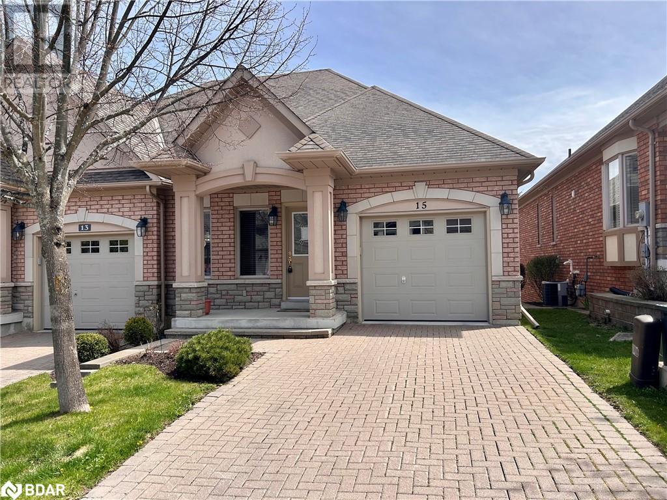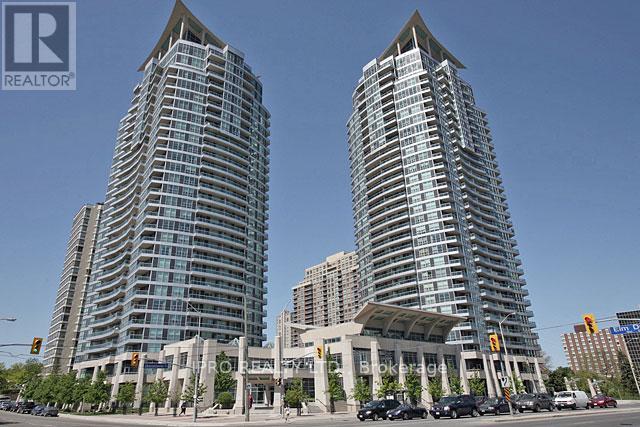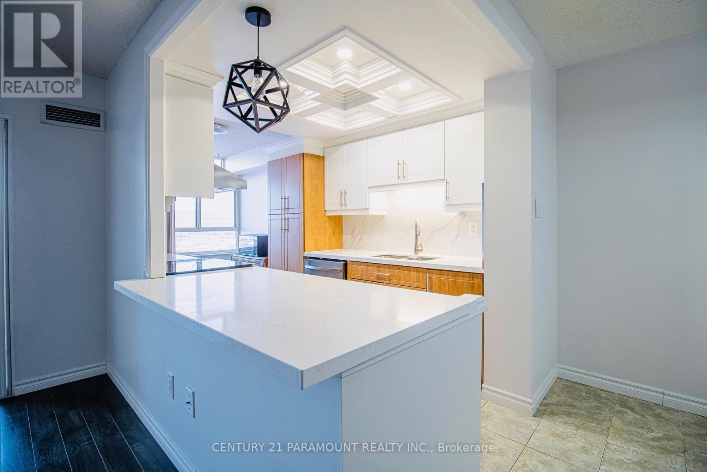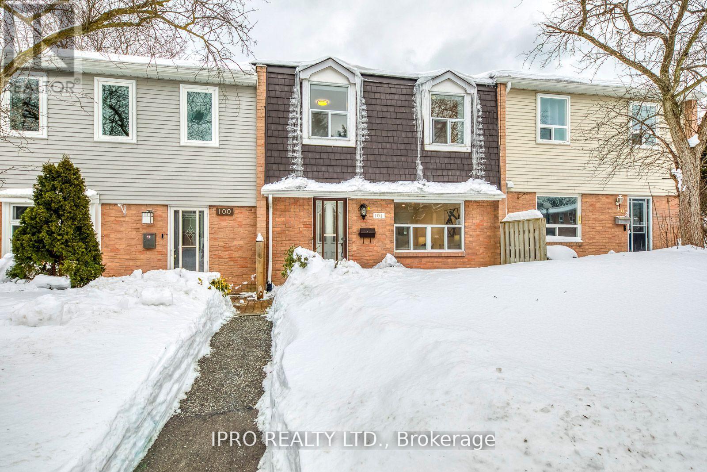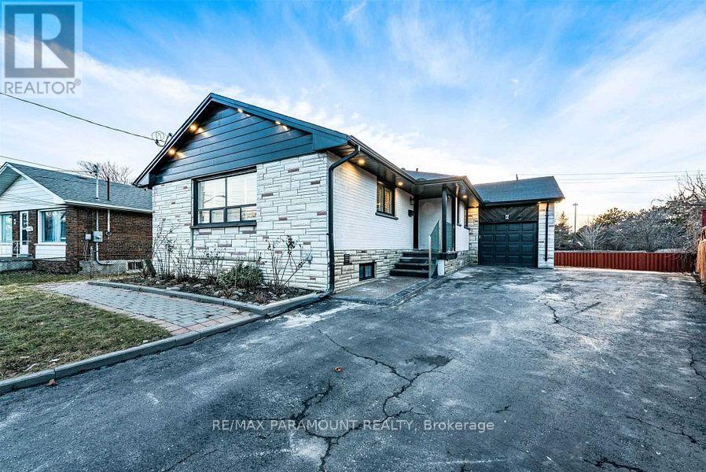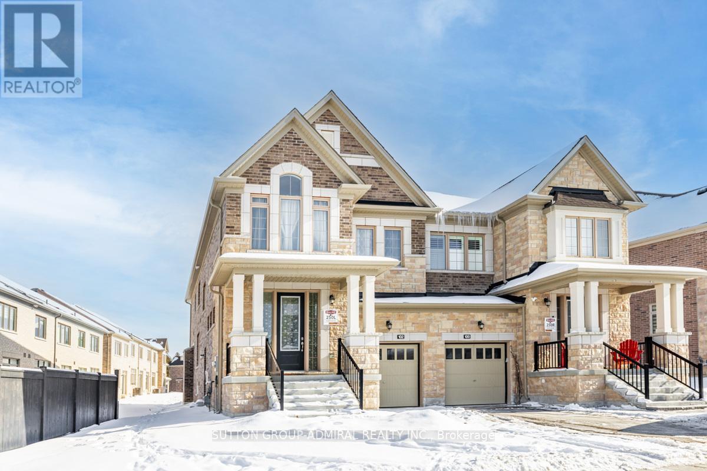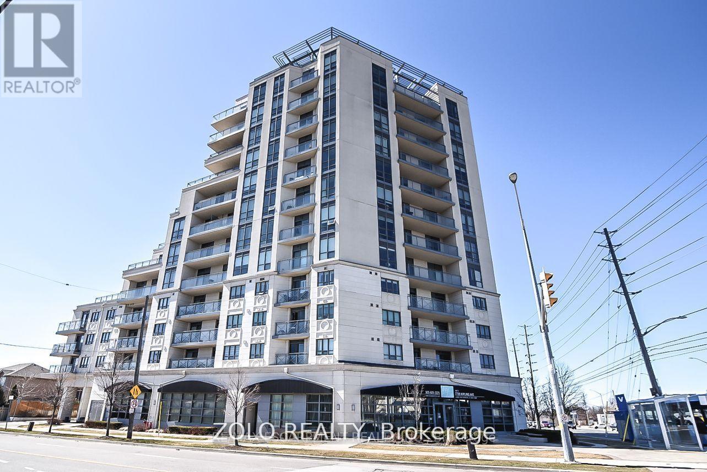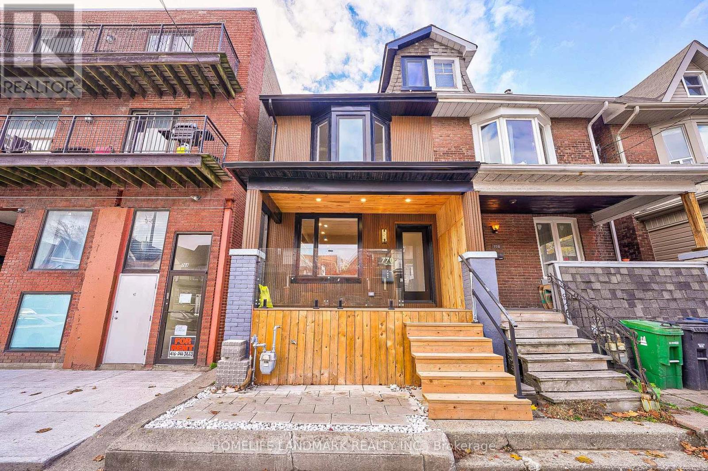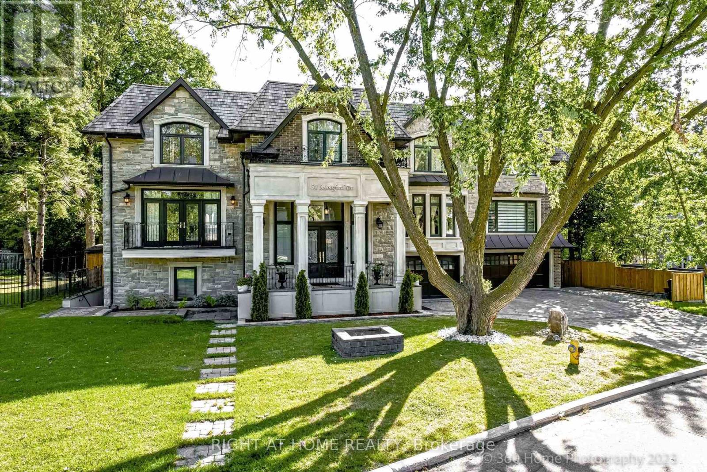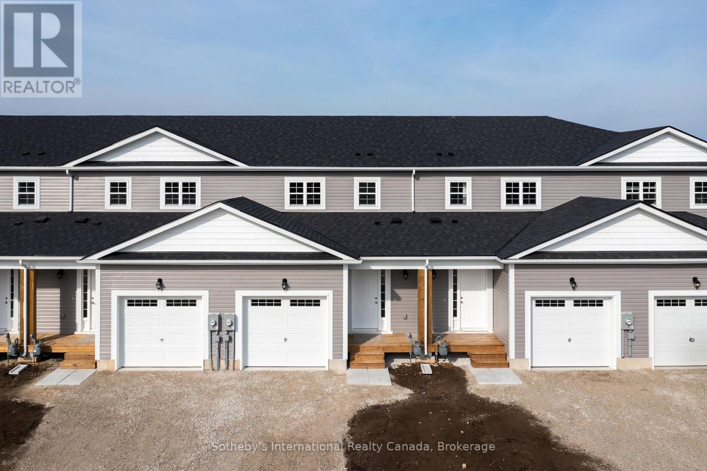1218 - 131 Bloor Street W
Toronto (Bay Street Corridor), Ontario
*Free Second Month's Rent! "The Colonnade" Is Morguard's Chic Rental Community For People Who Savour The Style+Panache Of This Ultra Exclusive Neighbourhood At The Crossroads Of Toronto's Downtown Core In The Heart Of Yorkville! *Sophisticated, Fashionable+Fabulous! *Spectacular Updated 2Br 1Bth North Facing Suite W/Loads of Storage Space! *Fabulous Flow For Entertaining! *Abundance Of Wall To Wall Windows+Light W/Panoramic Cityscape Views! *Stroll To Subway,Trendy Shops+Boutiques,Cafes+Fine Dining,Culture,Arts+Entertainment! *Approx 953'! **EXTRAS** Stainless Steel Fridge+Stove+Micro+B/I Dw,Stacked Washer+Dryer,Elf+Pot Lts,Roller Shades,Wood Floors,W/I Shower,Granite,Marble,Bike Storage,Optional Non-Designated Parking $170/Mo,24hrs Concierge,Paid Visitor Parking++ (id:49269)
Forest Hill Real Estate Inc.
Part Lot 18 Concession Road 13 W
Tiny, Ontario
Spectacular 12-acre parcel of land nestled amid the lush, untamed woodlands just a stone's throw away from the sun-kissed, sandy shores of Georgian Bay in Tiny Township. Enjoy the beauty of nature and wildlife amongst a peaceful setting in the country. An exceptional site for crafting your ideal residence or secluded retreat, offering opportunities for hiking, biking, skiing, snowshoeing trails, and ATV trail rides. This large acreage is located on the 13th Concession West of Tiny Township and is just a short drive to shopping in Penetanguishene and Midland, only 40 min away from Barrie, and a 1.5 hr. commute to the GTA. A perfect retreat just a leisurely stroll away from the pristine sandy shores of Georgian Bay. Tiny Township remains a beloved year-round destination for those exploring the region, with a significant number opting to establish Tiny as their permanent residence. Buyer to complete their own due diligence. (id:49269)
Chestnut Park Real Estate
78 Rabb Street
Smiths Falls, Ontario
Welcome to Maple Ridge the newest development in Smiths Falls by Campbell Homes. This to-be-built stunning Hudson model available on lots 32-36, comes above average included finishes that are sure to impress. These homes are built with ICF (Insulated Concrete Form) foundation for the basement and main floor to the base of the roof rafters providing amazing insulation factors and sound barrier. These Energy Star Efficient homes are outfitted with stunnung standard finishes including quartz countertops, oversized kitchen cabinets, luxury vinyl plank flooring, and large room brightening windows on both levels. Pictured here is The Hudson Model with a daylight basement on a nice sized lot. The main floor features 1350 sq ft, 2 bedrooms and 2 bathrooms, and a 3rd bath roughed in downstairs. With a large bright open concept living space that features smooth 9" ceilings, a professionally designed kitchen with custom cabinetry, tile backsplash. The switchback stairs allow for ease of access to the backyard from the main floor or the basement. The large front verandah allows you to sit out and enjoy your neighbourhood. The daylight basement is flooded with light. Choose to finish the basement, add additional bedrooms and living space at a reasonable cost or upgrade your main level and add a beautiful kitchen island and or a cozy fireplace to your living room. Come see our models and design your dream with our help, have fun choosing all your finishes from our vast options, you also can choose your exterior from the beautiful stone or brick and siding options. Our sales centre is located on Armstrong Drive, stop by and view the selection of finishes in the sales centre and in our completed models. Call and book your showing today or stop by the Sales Centre on Rabb St Saturdays and Sundays 11:00-3:00. (id:49269)
RE/MAX Affiliates Realty Ltd.
15 Via Vistana Road
Alliston, Ontario
Welcome to a stunning lifestyle community surrounded by the Nottawasaga Golf Course! This home offers a bright and inviting ceramic-tiled entry that flows seamlessly through the kitchen, featuring a large fridge & under-cabinet lighting. Hardwood floors extend into the living and dining rooms. Step out to the raised deck, complete with a convenient gas BBQ hookup—perfect for entertaining. The main floor boasts a spacious primary bedroom with a walk-in closet and spacious 4-piece ensuite, including a glass shower. A stylish 2-piece powder room and inside access to the garage with central vacuum add to the convenience. The fully finished basement is a true retreat, featuring a generous rec room with a cozy gas fireplace and a walkout to a uni-stone patio. The second bedroom includes its own 3-piece ensuite with a glass shower, while additional spaces include a laundry area, a storage/furnace room, and a bonus room ideal for crafts, an office, or extra storage. Plus, there’s a cold storage area for your needs. This vibrant community offers an array of amenities to enrich your lifestyle, including a clubhouse, games room, party room, library, and exercise room. Come and explore all this incredible home and community have to offer! (id:49269)
RE/MAX Realtron Realty Inc. Brokerage
23 Valleyview Drive
Moonstone, Ontario
MODERNIZED RAISED BUNGALOW ON OVER HALF AN ACRE OF TRANQUIL COUNTRY LIVING! Tucked away on a quiet cul-de-sac in a peaceful country setting, this bungalow is everything you’ve been looking for - an inviting mix of privacy, comfort, and convenience. Just moments from Hwy 400, Mount St. Louis Moonstone, and Moonstone E.S, this home gives you the space to unwind, with quick access to everything you need. Set on over half an acre and surrounded by mature trees, the expansive property offers the freedom to enjoy your own retreat, complete with a raised vegetable garden, garden shed, and a fire pit, perfect for cozy nights under the stars. Two driveways and a heated garage make parking a breeze. The interior offers over 2,100 finished sq ft with sun-filled living spaces throughout. The open-concept living and dining room, featuring a wood fireplace with a stone surround and two patio door walkouts, is ideal for entertaining. The kitchen is ready for you to create your culinary masterpieces, with quartz countertops, Maytag stainless steel appliances, a subway tile backsplash, modern hardware, an additional walkout, and a breakfast nook. The main floor also features a spacious primary bedroom and a 3-piece bath. Head downstairs to the finished walkout basement, where you’ll find a huge rec room with an electric fireplace, two generous-sized bedrooms, a modernized laundry room, plenty of storage, and a 4-piece bath. Renovations and updates include newly updated electrical outlets and light fixtures, renovated baths, fresh carpet on the stairs, updated laundry room, upgraded R60 insulation, newer eavestroughs and downspouts, painted exterior window sills, freshly painted stucco, updated electric fireplace and mantle, newly painted interior, updated patio doors, newer water softener, updated garage electrical for the hot tub, and newer hot tub components and cover. With Bell Fibe Internet available, you get the perfect mix of modern living and country peace, all in one place! (id:49269)
RE/MAX Hallmark Peggy Hill Group Realty Brokerage
202 Clarence Street
Stayner, Ontario
Be the new owner of this first time offered custom built home in the thriving town of Stayner. Solid hardwood flooring and top quality finishes flow throughout this 4 bedroom, plus office, 2.5 bathroom family home. You're greeted with custom cabinetry in the kitchen as well as bathrooms. Expansive living room with a gas fireplace. Enjoy the 2nd level laundry accompanying all 4 bedrooms on the same level. Massive rear yard and deck perfect for entertaining. This home has it all! (id:49269)
Coldwell Banker The Real Estate Centre Brokerage
75 Hazelglen Drive Unit# 308
Kitchener, Ontario
Presenting an exceptional opportunity for first-time homebuyers and astute investors, this charming 2-bedroom condominium is nestled in the Victoria Hills community central to everything in Kitchener- Waterloo. The low condo fees include all utility expenses, ensuring effortless living. This well-appointed apartment boasts a spacious living and dining area, complemented by two generously proportioned bedrooms and a large 4-piece bathroom. This unit is move-in-ready and has been nicely renovated including flooring, kitchen, built-in cabinetry & bathroom. This is one of the largest layouts in the building. There is also a private balcony off the sliders in the living area. One exclusive parking space is included, with an additional parking spot available for a small fee of $40 per month. Residents appreciate the convenience of on-site pay-as-you-go laundry facilities, a seasonal storage room, and a spacious recreation room. Conveniently located close to everything including the expressway, Universities, shopping and in close proximity to great schools, major retail centres, public transit, picturesque parks, and scenic trails, and more! This condo has it all! (id:49269)
RE/MAX Solid Gold Realty (Ii) Ltd.
3 Mill Street
Prince Edward County (Bloomfield), Ontario
A country home which is the whole package right in the main part of town in beautiful Bloomfield available to you to love to Lease. Offering every convenience with lawn and pool maintenance plus a front row seat to mill pond fishing derby and like a VIP pit pass to the Soapbox derby this it he perfect place for a good tenant. Upper level features 3 Bedrooms plus a Nursery (as 4th Bedroom or can be used as an Office). Primary Bedroom with beautiful Ensuite Bathroom & gorgeous view overlooking the back lot & Mill Pond. The other Bedrooms have large bright windows allowing County breezes. Main floor features a Family Room with Gas Fireplace, Large Eat In Kitchen is the hub of the household, walkout to back porch overlooking the lovely grounds & spiral staircase up to the Primary Suite. Dining Room is in combination with a Library/Games Room. Living Room is very spacious and ideal for entertaining with Gas Stove (Fireplace) & having that County charm. Completing this Country living package is a huge back lot siding Mill Pond and has a firepit area, tree swing and baci ball court & a Pool !!!! (id:49269)
RE/MAX Hallmark Realty Ltd.
406 - 33 Elm Drive
Mississauga (City Centre), Ontario
Huge Luxury Daniels Condo In Central Mississauga Awaits You! Just South Of Square One And Not Exactly In The Centre Of It All And Away From The Crazy Traffic By The Huge Mall. Completely Renovated From Top Top To Bottom & End To End, This Unit Looks Completely Brand New Inside & Has An Updated Kitchen With Quartz Countertops & Modern Stainless Steel Appliances. Enjoy An Extra-Large Balcony With A Beautiful Northwest View & Two Generous-Sized Bedrooms With Two Full Bathrooms, Including AFully Renovated Stand-Up Glass Shower! The Open-Concept Living Space Is Filled With Plenty Of Windows And Natural Light, Making It Perfect For Young Families And Or Working Professionals! Plenty Of Visitor Parking. Conveniently Located Near QEW, Highway 403, Square One, Transit, Restaurants, And All Major Conveniences! A Must-See! Will Go Fast! (id:49269)
Ipro Realty Ltd.
1802 - 100 County Court Boulevard
Brampton (Fletcher's Creek South), Ontario
!! RENOVATED !! CONDO 2 BED + 1 DEN PLUS 2 FULL BATHROOMS STUNNING CONDO AVAILABLE FOR SALE IN THE MOST DESIRABLE LOCATION OF THE BRAMPTON. THIS CONDO IS FILLED WITH NATURAL SUNLIGHT. KITCHEN BEAUTIFULLY RENOVATED WITH QUARTZ COUNTERTOP AND UPGRADED APPLIANCES. WALKING DISTANCE TO BUS STOP, BIG PLAZAS, GROCERY STORES AND LOTS OF POTENTIAL WITH FUTURE DEVELOPMENT OF LRT. NO MORE UTILITIES BILLS ANYMORE SINCE ALL UTILITIES ARE INCLUDED IN THE MAINTENANCE. GYM, POOL, SAUNA, TENNIS CRT, PARTY ROOM, LIBRARY, CAR WASH STATION, BILLIARDS & 2 UNDERGROUND PARKING SPOTS. FRESHLY PAINTED (id:49269)
Century 21 Paramount Realty Inc.
1249 Indian Road
Mississauga (Lorne Park), Ontario
Nestled in the prestigious Lorne Park , this stunning corner lot 4+1 bed , 3 bath bungalow sits on a 110' x 109' lot with mature trees , perfect for a custom dream home or enjoying as-is. Featuring a gourmet kitchen with granite countertops , hardwood floors , and a cozy wood-burning fireplace , this home exudes elegance . The finished basement offers a private spa area with a sauna and jetted tub . Located minutes from Port Credit , walking distance to top schools , golf courses , and Lake Ontario . A rare opportunity in one of Mississauga's most desirable neighborhoods ! Potential for new custom built home surrounded by multi-millionaire houses . Total living area of approximately 2800 square feet . Buyer to do their own due diligence . This property combines elegance , comfort , and a prime location , making it a remarkable offering in Mississauga's real estate market . (id:49269)
Save Max First Choice Real Estate Inc.
101 - 1050 Shawnmarr Road
Mississauga (Port Credit), Ontario
Beautifully maintained 3-bedroom townhome in a prime location! Steps from parks, Port Credits shops, restaurants, and top schools. Enjoy an open-concept main floor with maple hardwood, solid wood stairs, and an updated kitchen with a modern backsplash and double sink. Walk out to a private backyard oasis perfect for relaxing or entertaining. Upstairs features three spacious bedrooms and a stylish bath. The finished lower level offers a cozy rec room, 3-piece bath, and laundry, with direct access to two underground parking spaces. (id:49269)
Ipro Realty Ltd.
86 Mannel Crescent
Brampton (Fletcher's West), Ontario
Experience luxury living in this beautifully redesigned home, crafted to perfection with top-of-the-line finishes. Featuring 4 large bedrooms, including 2 with private ensuite bathrooms, this home offers a total of 3 modern washrooms for ultimate comfort and convenience. The layout includes separate family and living rooms perfect for both everyday living and entertaining. The remarkable large kitchen showcases premium appliances, elegant pot lights, and upscale finishes throughout. Enjoy peace and style in every corner of the house. Located close to top-rated schools, shopping centers, and all essential amenities this home truly offers the best of Brampton living! Upper Unit ( Basement Not Included) (id:49269)
Property Zilla
457 Queen Mary Drive
Brampton (Northwest Brampton), Ontario
Welcome to your dream townhouse nestled in a vibrant neighborhood of Northwest Brampton, primed for those seeking both comfort and convenience. Step inside to discover an interior that blends contemporary design with practical living, with each corner of this home optimized for your lifestyle. This stunning new listing features three well-appointed bedrooms, including a large primary bedroom ensuring ample privacy and space for everyone in the family. Each of the 4 bathrooms reflects modern aesthetics and functionality which is also carried throughout the rest of the home with open concept living and tons of natural light. Downstairs, you will discover a fully finished basement equipped with a large rec room, separate 3-piece bathroom and separate laundry room making it full of boundless possibilities. Outside, your new home positions you perfectly to reap the benefits of its great locale. With close proximity to great schools, shopping, restaurants and beautiful parks and trails, this home offers it all. All these conveniences come bundled in a community that balances urban perks with family friendly charm. Don't miss out on making this beautiful townhouse your own slice of paradise! Taxes estimated as per city's website. Property is being sold under Power of Sale, sold as is, where is. (id:49269)
RE/MAX Escarpment Realty Inc.
6 Arkley Crescent
Toronto (Willowridge-Martingrove-Richview), Ontario
6 Arkley Offers A List Of The Rarest Features You Can Imagine And Desire At The Same Time. Spacious And Practical Layout With 4 Bedrooms And 3 Bathrooms On The Main Level. 2 Bedrooms And 2 Bathrooms In The Basement. Spend Over $300K In Modern Renos And Upgrades. The Professionally Redesigned Open-Concept Living Room Features Luxury Finishes In The Kitchen, Including Waterfall Quartz Countertops, Smart Inbuilt Appliances, A Suspended Hood Range, And The List Goes On. (id:49269)
RE/MAX Paramount Realty
51 Lorne Thomas Place
New Tecumseth (Alliston), Ontario
Stunning Freehold Townhome in the Sought-After Treetops Community, Alliston. Welcome to this exquisite 3-bedroom, 3-bathroom townhome, built in 2022, offering 1,603 sq. ft. of modern living space in the highly desirable Treetops community. Featuring a bright-concept layout, this home is perfect for contemporary living. Key Features: Spacious & Modern Design: The home boasts high 9 ft. smooth ceilings on the main floor, with a 12 ft. ceiling in the entrance foyer, enhancing its airy and inviting feel.Upgraded Lighting: Enjoy stylish upgrades throughout, including pot lights, pendant lighting, and a stunning staircase chandelier.Engineered Hardwood: Beautiful engineered hardwood flooring graces both the main and second floors.Gourmet Kitchen: The chef-inspired kitchen features quartz countertops, a Spanish tile backsplash, and a massive center island with a breakfast bar. Under-cabinet lighting and top-of-the-line stainless steel appliances, including a recently purchased Samsung induction/convection/air fryer electric range oven, complete the space. Elegant Staircase: Oak stairs with iron pickets add a touch of sophistication. Master Retreat: The spacious master bedroom offers a walk-in closet and a luxurious three-piece en suite bathroom.Convenient Laundry: The second-floor laundry room includes a sink, linen closet, and ample storage space.Unfinished Basement: The basement offers potential for customization with bathroom rough-ins, a cold storage room, additional upgraded pot lights, and an HVR system.Private Outdoor Space: The newly fenced backyard offers privacy with upgraded panels, a gorgeous deck, newly planted Emerald Cedars, climbing hydrangeas, lilacs, and a stone garden bed.Additional Features : Parking for 3 Vehicles: Includes a single-car garage with space for 2 more vehicles in the driveway.Prime Location: Just minutes to Hwy 400 and within walking distance to schools, parks, theNottawasaga Golf Resort, and local amenities. (id:49269)
Ipro Realty Ltd
1008 - 7165 Yonge Street
Markham (Thornhill), Ontario
Welcome to Parkside Tower at World On Yonge where convenience meets contemporary living! This bright and modern 1-bedroom unit offers a desirable south view with a spacious balcony, perfect for enjoying sunny mornings or relaxing evenings. Featuring 9-ft ceilings, laminate floors throughout, and a sleek modern kitchen with stainless steel appliances, this suite combines style and function. Enjoy direct access to an indoor shopping mall, supermarket, food court, medical offices, pharmacies, banks, hotel, and more all without stepping outside. Steps to Yonge Street, Transit, schools, and endless shopping and dining options. Experience unmatched urban convenience in one of the areas most vibrant communities! (id:49269)
Union Capital Realty
Bsmt - 88 Andes Crescent
Vaughan (Vellore Village), Ontario
Fully furnished, professionally updated, bright and spacious basement apartment with separate entrance in Vaughan's desirable Vellore Village! This open floor plan, includes a full size kitchen with pantry & stainless steel appliances, 1 generous-sized bedroom with extended space for office/den, combined living & dining area provides an ideal space to entertain family and friends,3 piece bathroom, separate laundry room for convenient living and plenty of closet space throughout! It is ideally located within minutes of Highway 400, walking distance to schools, shopping and public transit. Includes one outdoor parking spot. Tenant to pay own utilities/internet/cable/phone. (id:49269)
RE/MAX Experts
102 Kentledge Avenue
East Gwillimbury (Holland Landing), Ontario
Brand New Semi-Detached Full Of Light 4 Bedroom 4 Washroom Home With Smooth 9' Ceilings And Hardwood Flooring Throughout The Main. Primary Bdrm Features 7Pcs Ensuite, Frameless Glass Shower, Soaker, Walk-In Closet. Second Bdrm Features 4Pcs Ensuite, Third Bdrm Features Walk-In Closet. Convenient Large Laundry Room With Sink On Second Floor. Open Concept Kitchen With Island, Splash Breakfast Bar And Breakfast Area With A Walk-Out To Backyard. Quartz Counter And Matching Tile Backsplash. Top Notch S/S Fridge, Stove, Dishwasher, White Washer/Dryer. Hardwood Stairs And Upper Hall With Iron Pickets. Cozy Gas Fireplace In Living Room Facing Backyard. 40K Spent In Upgrades. Direct Garage Access From Home. Extended Driveway For Two Cars. Situated On Corner Lot This House Has Side Door For Potential Basement Apartment Close To Hwys 404, 400, River Drive Park, Oriole Park, Schools, Community Center, Minutes To Shopping Malls With Costco, Longos, Best Buy, RONA, Superstore, LA Fitness, & Upper Canada Mall. (id:49269)
Sutton Group-Admiral Realty Inc.
1002 - 7730 Kipling Avenue
Vaughan (West Woodbridge), Ontario
Stunning Corner Unit in the Heart of Vaughan!Experience the best of urban living in this bright, spacious corner unit, perfectly located in one of Vaughans most vibrant neighborhoods. This sun-drenched, open-concept condo features a large living and dining area, a modern kitchen with a breakfast bar, and a private corner balcony, along with 2 generously sized bedrooms, including a master suite with an ensuite bathroom, and 2 full bathrooms. Enjoy the convenience of in-suite laundry, one parking space, and a locker, as well as access to premium amenities like a party room, communal room, guest suite, sauna, exercise room, bike storage, and a rooftop terrace with breathtaking views. Dont miss this rare opportunity to live in comfort and luxury in one of Vaughans most sought-after locationsschedule your viewing today! (id:49269)
Zolo Realty
770 Pape Avenue
Toronto (Playter Estates-Danforth), Ontario
In Playter Estate-Danforth, The Heart Of East York ! Step Inside And Be Mesmerized ! With All The Hard Work Completed For You! This Stylish 4+1 Bedroom, 3 Bathroom, 2 1/2 Storey Luxury Home Has Recently Been Renovated With Elegant Yet Contemporary Design& A Passionate Eye For Detail. The Natural Timber Accents Flow Seamlessly Captivating Tranquil In Every Room.A Stunning Open Concept Living &Dining Experience With An Exquisite Centre Island. The Crisp, Bold Colour Palette Continues To A Separated Entry Basement Unit Offering Additional Flexibility For Extended Family Or Guests. While The Home Itself Is Thoroughly enticing, It's The Location That Will Stand Out For Many. Conveniently Located Near Danforth And Pape, Walk To Subway,TTC ,Danforth Shops, Cafes, Restaurants, Schools, Parks. (id:49269)
Homelife Landmark Realty Inc.
31 Montford Drive
Toronto (Newtonbrook East), Ontario
Architectural Mansion Style, Exceptional Layout & Unparalleled Finishes. On One of A Kind Rare Huge 100X100 Ft Lot, In A Classy Child Safe Quite Cul-De-Sac Neighborhoods. This Masterpiece Features: Approx 7,000 Sq.Ft Of Elegant Living Space. Masterfully Finished W/The Highest Standard Details* Grand Cathedral & Skylight Foyer, Floor to Ceiling Windows, Designed For A Grand Piano. Open Riser Staircase. Chef-Inspired Dream Kitchen Open To Breakfast Area, Family Room and Deck With Custom Built-ins, Centre Island and Top of the Line Appliances, Lots of Natural Light. Rich Trim Woodwork, Paneled Walls, Coffered Ceilings, Speakers, Led Pot lights, Layers of Moulding! Walnut Library W/O to Balcony. Designed for Large Parties & Entertainment. Second Floor with 5 Bedrooms, Ensuite in Each With Built-in Walk-in Closets, and Coffered Vaulted Ceilings. Large Master Bedroom With His & Hers WICs, Open Concept Seating, Built-In Wall Units W/O to Balcony, HEATED FLOOR IN Master Bathroom. Basement with Gym, Nanny's Quarters with Separate Entrance, 2nd Laundry Room, Huge Recreation Room with Upscale Wet Bar & Island (Including Wine Cooler and Second Dishwasher), Large Windows, Elevator To All Floors, Radiant Heated Floor, 13 Ft High Ceilings and Walk Up to Backyard. Fully Fenced & Private Backyard Oasis With Inground Heated/Salted Fiberglass Pool & Jacuzzi, Gazebo and Outdoor Pool Room & Storage. Boasting Expansive Wood Deck with Gas BBQ, Planters. Convenient Location, Access to shops, Restaurants, Subway, HWY, Best Schools, Malls, Movies, Libraries, Hospitals, Parks And Much More. ** This is a linked property.** (id:49269)
Royal LePage Signature Realty
2312 - 121 Mcmahon Drive
Toronto (Bayview Village), Ontario
Unobstructed west view facing park, high floor with 9 ft ceiling, 688' 1 + 1 unit, large den , minutes to 401, 404, steps to subways and go transit, 24 hours concierge, guest suites and visitor parking. (id:49269)
Right At Home Realty
12 Equality Drive
Meaford, Ontario
To Be Built - Occupancy September 2025. Modern living in the Black Spruce, a newly built townhouse by LCDG in the desirable Gates of Meaford community. This spacious 1,300 sq. ft. home features three bedrooms and three bathrooms, including a Primary bedroom with an ensuite bathroom. The open layout is complemented by contemporary finishes, and a single-car garage adds convenience and security. With an unfinished basement, there's plenty of additional space for storage or hobbies. Located just minutes from Meaford's vibrant dining and entertainment scene, this property is ideally positioned for easy access to the outdoor recreation of Blue Mountains and Collingwood to the east, and Owen Sound to the west. Embrace the active lifestyle with nearby golfing, hiking, skiing, and more all within reach of your new home. (id:49269)
Sotheby's International Realty Canada


