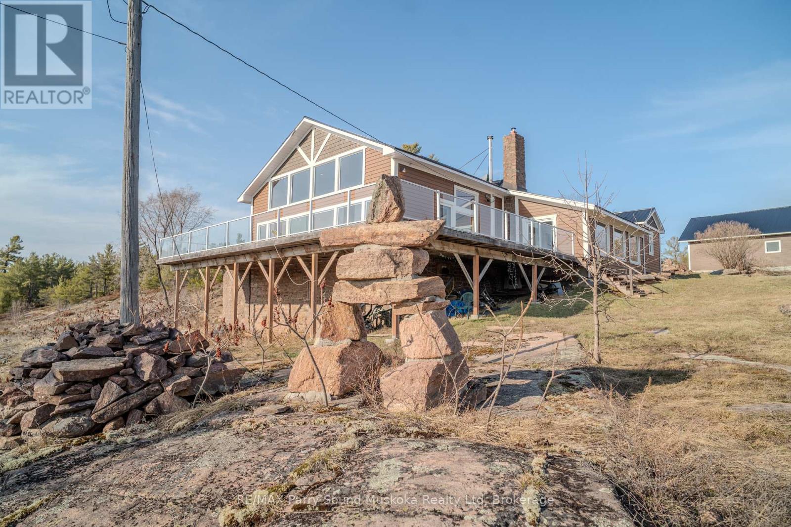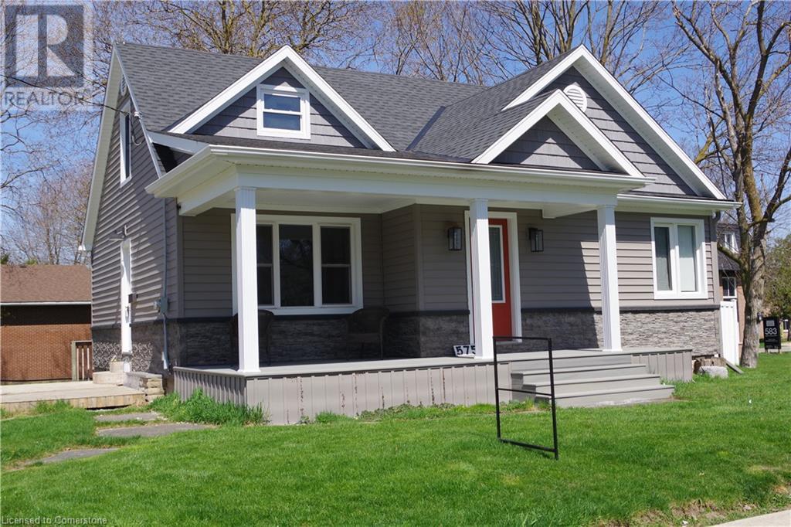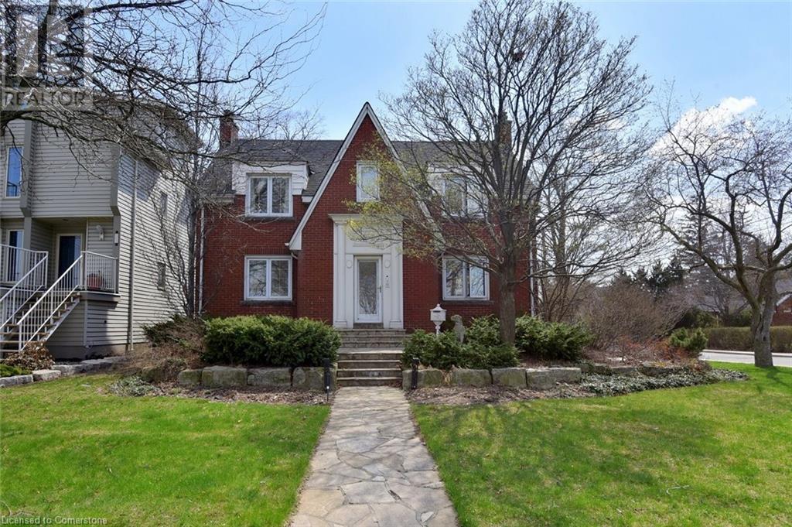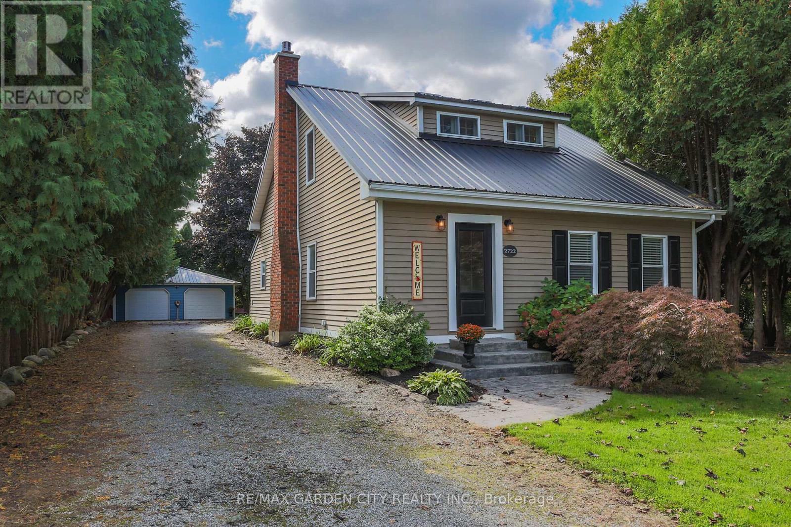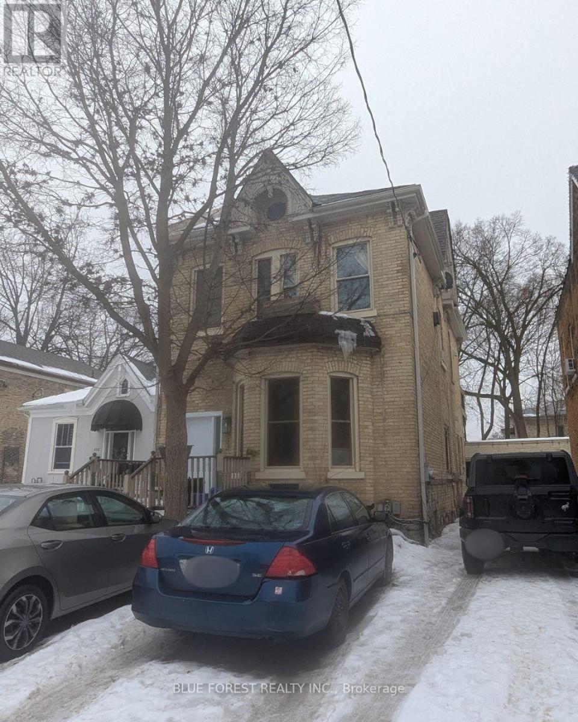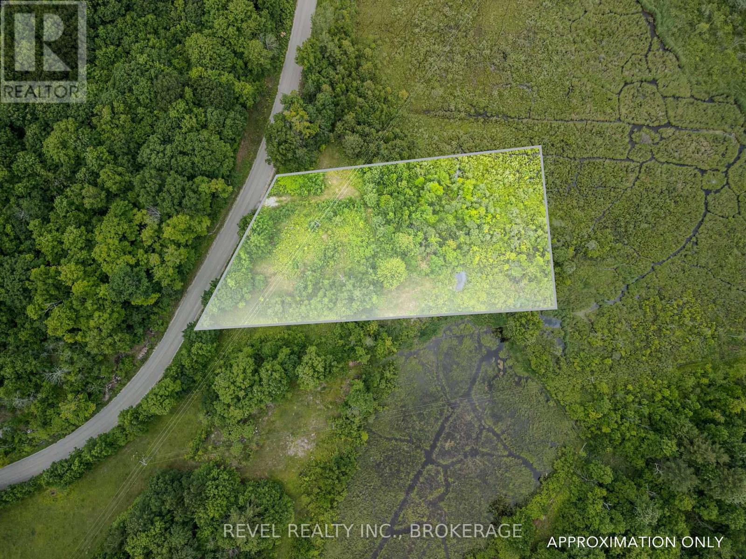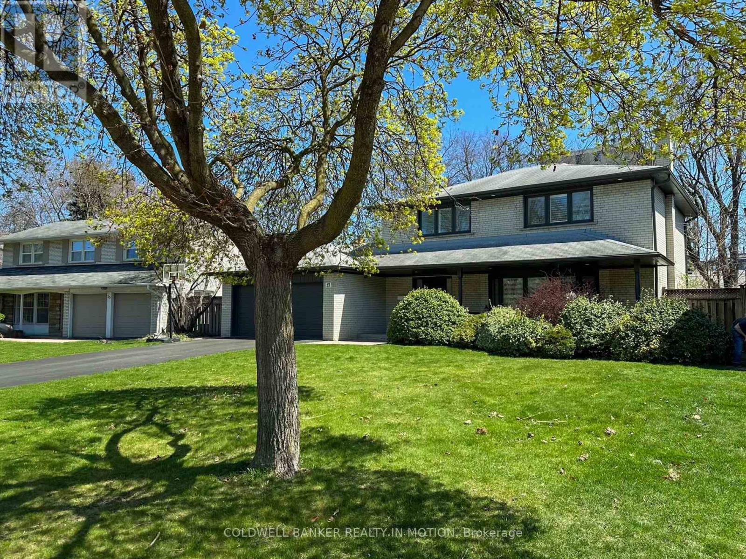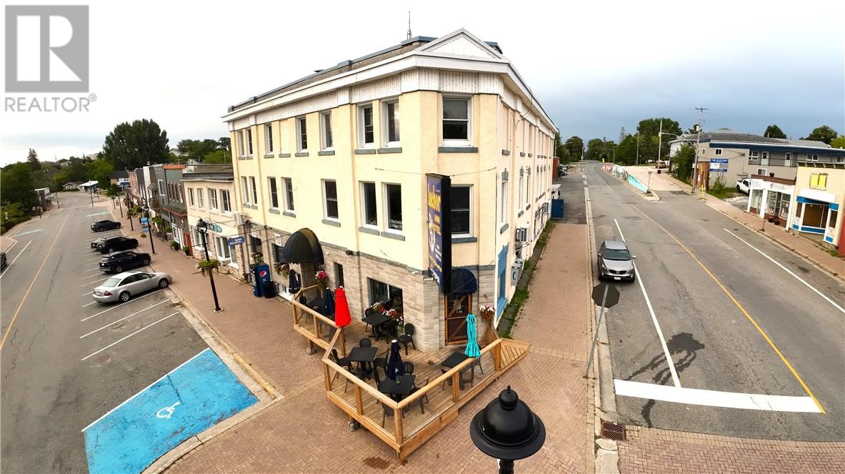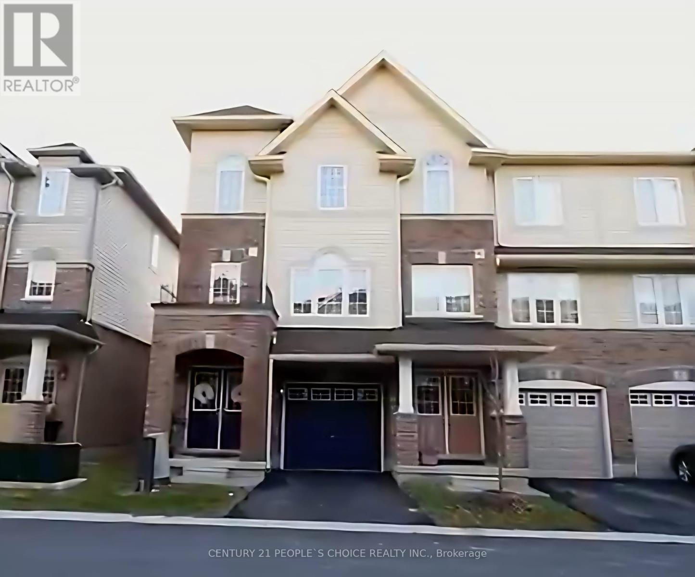836 Munro Drive
Mcnab/braeside, Ontario
Adorable and affordable living in the sweet bungalow not even 5 minutes to downtown Arnprior with easy access to Hwy 417. This home is on a mature lot with tons of charming updates. Bright kitchen with lots of counter space. 2 bedrooms one currently set up as an office with natural light streaming in. The backyard in this quiet family friendly neighbourhood has a fully decked out mans cave that can be used with many purposes and just offers extra outdoor living space. Basement offers great location for laundry as well as ample storage. Another two sheds boarder this flat lot, is framed with mature trees on large private yard with established garden. Come Check out this home today and make it your own. (id:49269)
Coldwell Banker Sarazen Realty
71 Princess Street South
Chatham, Ontario
Calling all renovators, flippers, and visionary first-time buyers! This 2-bedroom, 1-bath bungalow sits on a mature lot full of charm, character, and untapped potential. Step into a spacious living room with a large window and gas fireplace, flowing into a bright dining room and retro-style kitchen with custom cabinetry. Two bedrooms, including a generous primary with double closets and a private walkout to a raised deck (requires repair). Main floor 4-piece bath and built-in storage throughout. Rear hallway leads to back door entry and basement access featuring a former hobby room, laundry with washer, dryer and toilet, a utility room and additional storage room. Outdoors, discover winding stone pathways, perennial garden beds, pergola-covered deck, storage shed, and garden pond - ready to be reimagined. The backyard is private, peaceful, and packed with potential. Property and appliances are being sold ""as-is"". (id:49269)
Realty House Inc. Brokerage
12-14 Queen Street
North Stormont, Ontario
This property is a fantastic opportunity in the quaint town of Crysler which boasts many amenities within walking distance. You get the best of both worlds comfortable living in a fully renovated spacious 3-bedroom, 2-bath home, plus an income-generating commercial space. The separate, grandfathered office zoning adds unique value, making it perfect for an entrepreneur or investor. With ample parking, a carport, and a detached garage, there is plenty of room for customers or personal use. Property has been totally renovated down to the studs in 2024/2025. New electrical, plumbing, kitchen, bathrooms, all new windows and interior doors except in upper unit bathroom, freshly painted and new luxury vinyl flooring throughout, hydro and gas meters installed to separate both units, firewall installed to separate both units. (id:49269)
Keller Williams Integrity Realty
1244 - 135 Lower Sherbourne Street
Toronto (Moss Park), Ontario
Stylish & Spacious suite in a Prime Downtown Location - Move-In Ready!Step into modern living with this beautifully designed suite, located in one of Toronto 's most desirable neighborhoods. Boasting 9-foot ceilings and sleek laminate flooring throughout, this home offers a bright and airy ambiance with a functional layout that maximizes every inch of space. The separate kitchen and living area perfectly balance privacy and flow. The modern kitchen features built-i n appliances, elegant granite countertops, and stylish cabinetry, making it an inviting space for cooking and entertaining. The living room opens onto a private balcony, offering a serene outdoor retreat .The spacious primary bedroom is a true sanctuary, complete with a large window, a generous closet, and a private ensuite bathroom . Adding even more flexibility, the enclosed den with a door can easily function as a second bedroom, home office, or creative space. Nestled in a vibrant community, you're just steps away from St. Lawrence Market, No Frills, boutique shops, top-rated restaurants, and the Distillery District. Plus, with quick access to the Downtown core, TTC, and major highways, commuting is effortless. This beautiful suite offers the perfect blend of modern design, smart functionality, and an unbeatable location. Don't miss out on this incredible opportunity! (id:49269)
Century 21 Percy Fulton Ltd.
3464 Settlers Road Street
Parry Sound Remote Area (Mowat), Ontario
Stunning 4-Bedroom Riverside Retreat on the Pickerel River. Discover a one-of-a-kind sanctuary in this beautifully renovated 4-bedroom, 3-bathroom home, originally a historic church, transformed over the past 9 years into a modern masterpiece. Nestled on the serene banks of the Pickerel River, this property offers unparalleled privacy with no neighbors, making it a perfect escape for those seeking tranquility. The home boasts three high-end bathrooms, each designed with luxury and comfort in mind. The spacious interior blends unique architectural charm with contemporary finishes, creating a warm and inviting atmosphere. Large windows frame breathtaking views of the river and the nearby snowmobile trail, perfect for outdoor enthusiasts. Conveniently located just off the highway, this secluded gem offers easy access while maintaining its peaceful, retreat-like ambiance. Whether you're looking for a year-round residence or a seasonal getaway, this Pickerel River haven is a rare find. Contact us today to schedule a private viewing of this extraordinary property! (id:49269)
RE/MAX Parry Sound Muskoka Realty Ltd
575 Barber Avenue N
Listowel, Ontario
This 3 bedroom, 2 bath home has a huge lot with R5 zoning potentially allowing up to a 6 unit apartment building or buy it as a well kept single family home with investment potential. The home has had many updates including windows, siding, flooring, furnace and central air. The upper level is a primary suite with a bedroom, 4 pc ensuite bath and a walk-in closet. 2 bedrooms and a 4 pc bath are on the main level. (id:49269)
RE/MAX Midwestern Realty Inc.
11 Pecan Court
Stoney Creek, Ontario
Welcome to your new home at 11 Pecan Court. Come see this very well maintained home located in a family friendly neighborhood on a quiet court off of a dead end street in the heart of Stoney Creek. Large pie-shaped lot! Get ready for summer with your backyard oasis featuring a patio & a sparkling pool, a perfect place to cool off on those hot summer days. The spacious backyard provides lots of room for entertaining & hosting gatherings. 3 good sized bedrooms. Primary bedroom features walk-in closet & ensuite privilege. Jetted tub with shower in main bathroom. Fully finished basement with rec room & wet bar. There is a side entrance to the rear yard & a walkout to patio from the kitchen. Many updates incl., brand new stainless steel fridge & stove (2025), water heater (rental)(2020), furnace & AC (2017), pool liner (2020), pool heater & pool electrical (2021), pool stair refinish (2024), windows in living room, dining room & patio door (2024), bathroom windows (2021), primary bedroom window (2014), shed with concrete floor (2014). This home has been very well kept & is ready to move in & enjoy! Great location close to parks, schools, public transportation, shopping & other amenities. Whether you are hosting backyard BBQs or enjoying some family time indoors this home offers comfort & convenience in a sought-after neighborhood. Don't miss out - schedule your viewing today! RSA. Lot size approx (irregular) as per Geowarehouse. (id:49269)
Realty One Group Insight
1121 Cooke Boulevard Unit# 17
Burlington, Ontario
Discover modern living in this beautifully maintained 3-storey condo townhouse in Burlington. Featuring 2 bedrooms and 2 bathrooms, this home offers a spacious and bright layout, perfect for comfortable living. The updated kitchen is equipped with new pot lights, creating a warm and inviting atmosphere for culinary adventures. The office area off the foyer, complete with a convenient sink, provides an ideal space for working from home or managing household tasks. Enjoy the luxury of a private rooftop terrace, perfect for relaxing or entertaining while taking in the scenic views. The property boasts new window and door trims, enhancing its modern appeal. Conveniently located near Aldershot GO Station, commuting is a breeze, making this the perfect home for those seeking both style and convenience. Don't miss out on this exceptional opportunity in a sought-after neighborhood. (id:49269)
Keller Williams Complete Realty
200 Concession Street
Hamilton, Ontario
LOCATION - FABULOUS MOUNTAIN BROW location across from Sam Lawrence Park overlooking the city below ! This well-maintained, spacious, classic Tudor style brick home sits on a large mature 65 X 118 Foot Lot. There are 3 bedrooms, 2 full baths, spacious principal rooms, large open concept kitchen/dining room with granite countertops and abundance of solid wood cabinetry, 3 gas fireplace, large insulated double-car garage with workshop. The basement features a bachelor suite with separate entrance. Awesome family home! (id:49269)
RE/MAX Escarpment Realty Inc.
2323 Red Maple Avenue
Lincoln (Lincoln-Jordan/vineland), Ontario
Welcome to 2722 Red Maple Ave located in the heart of Niagara Wine country. This 3 bed, 2 bath Cape Cod style home has been fully renovated inside and out. It offers country living with city services in the quaint town of Jordan Station. The main floor has an open and spacious feel highlighting a gorgeous custom kitchen with quartz countertops, nice size dining space and cozy family room with a solid brick gas fireplace. The main floor laundry and 3 piece bathroom also showcase new updates. A large bonus room completes this floor, allowing for great flexible space, whether that be an extra bedroom, office space or even a home business opportunity. Walking to the upper level, you will find 3 bedrooms and a huge, sunlit bathroom complete with a walk-in shower and large soaker tub. The outside of this property is amazing! The 165 foot deep lot with mature trees is easily accessed by the back door, leading to loads of room for children and pets to play. A cozy patio, fire pit, and a huge 26 x 32 Detached, heated/insulated garage add to the charm and versatility of this home. Being close to many local wineries and restaurants, shopping and the QEW, you are going to want to make this Your Niagara Home. (id:49269)
RE/MAX Garden City Realty Inc.
4 Aberdeen Lane S
Niagara-On-The-Lake (Town), Ontario
Discover your dream home in St. Andrews Glen! This exceptional executive end-unit townhouse offers a beautiful opportunity to embrace the idyllic lifestyle of Niagara-on-the-Lake. This rare upper level model is complete with full walk out lower floor and is perfectly situated on a serene ravine lot. This property is an ideal retreat for right-sizers, recreational buyers, and anyone seeking their forever home in this charming community. Step inside this beautifully designed townhouse, where modern elegance meets comfort. The upper level features two spacious bedrooms and two full bathrooms, complemented by an inviting open-concept kitchen, great room, and dining area complete with a cozy fireplace and a built-in dry bar. Enjoy breathtaking views from your private east-facing balcony off the primary suite, perfect for sipping morning coffee. You will also find your laundry facilities on the upper level complete with laundry sink and stackable washer/dryer. This home is designed for ease and convenience, boasting a 3-level elevator that eliminates the need for stairs. Use it to transport groceries, refreshments, or simply to facilitate your daily living. The lower level offers a bright and airy self-contained suite, complete with a third bedroom, a 3-piece bathroom, walk-in closet and ample storage ideal for guests. Don't need the extra bedroom? Then why not use this bright space for an inviting home office, or a family room with walkout patio, featuring a built-in gas BBQ cooking station. With high-end stainless steel appliances, and engineered hardwood floors throughout, this easy-living home checks all the boxes on your wish list. The oversized (1.5 car) garage features custom storage cabinets, with additional parking for two cars in the driveway and visitor spots just steps away. Located steps from the community centre, and just a 10 minute walk to the shopping district of Queen Street, to enjoy all the Niagara on the Lake has to offer! Come take a look today! (id:49269)
RE/MAX Niagara Realty Ltd
51 - 22790 Amiens Road
Middlesex Centre, Ontario
Welcome home to 51 Memory Lane located at 22790 Amiens Road, at the beautiful Oriole Park Resort in Komoka. This upscale year-round 55+ Adult Community with gated entry has much to offer retirees or those looking to downsize. With 1103 sqft of living space, this lovely bungalow style modular home is bright and spacious with cathedral ceilings and many windows. Enter the home off the side entrance into a large foyer with double closets, through to the open concept kitchen, with a centre island, gas stove, ample cupboards and counter space. Theres also a separate dining room at the front for home cooked meals or cards night, plus living room with fireplace for those cozy evenings with friends. Down the hallway is an office or den with a built-in desk and cabinetry, a 2pc powder room and stacked laundry. The Master bedroom features a large closet and a 3 piece ensuite with shower and plenty of storage. Outside has a carport and a front covered porch, with a side deck, two small storage sheds for gardening & tools, a concrete pathway and large patio for relaxing or entertainment. Oriole Park offers a vibrant lifestyle with numerous activities, games, tournaments, and festivities hosted by residents throughout the year. Theres an extensive range of clubhouse amenities including a salon & spa, golf simulator, dog groomers, bakery, event stage, exercise room, pickle ball court, library and licensed bistro/bar with pool table, big screen TV and darts. The beautifully landscaped grounds include koi ponds, gardens, shuffleboard court, off-leash dog park, inground salt water pool, community BBQ & firepit areas. With dedicated management and a welcoming community, this resort-style park offers the perfect blend of relaxation and social life. (id:49269)
Exp Realty
353 Central Avenue
London East (East F), Ontario
Character-Rich Yellow Brick Fourplex: Prime Downtown Investment! This fully rented property offers a fantastic opportunity for investors seeking a solid income stream. Three units have never kitchen cabinets. Hardwood flooring. Upper unit with loft style living room. Other features include separate hydro meters, laundry in three units, parking for four vehicles, deep rear yard and a highly desirable location within walking distance to downtown. Sold "as is" (id:49269)
Blue Forest Realty Inc.
353 Central Avenue
London East (East F), Ontario
Character-Rich Yellow Brick Fourplex: Prime Downtown Investment! This fully rented property offers a fantastic opportunity for investors seeking a solid income stream. Three units have never kitchen cabinets. Hardwood flooring. Upper unit with loft style living room. Other features include separate hydro meters, laundry in three units, parking for four vehicles, deep rear yard and a highly desirable location within walking distance to downtown. Sold "as is" (id:49269)
Blue Forest Realty Inc.
124 Centre Street
Deseronto, Ontario
Spacious and versatile, this detached two-storey home in Deseronto offers five bedrooms and two bathrooms, with a layout that provides flexibility across both levels. The main floor showcases a bright kitchen with walkout access to a generously sized deck overlooking the fenced back yard, a spacious living room, dining room, and a convenient main-level bedroom and bathroom. Upstairs, four well-proportioned bedrooms surround a newly renovated four-piece bathroom bathroom. Additional upgrades include a new water softener system, an on-demand hot water heater, and a privacy fence at the front of the property. Centrally located with quick access to the 401, schools, and everyday amenities. (id:49269)
Century 21 Heritage Group Ltd.
00 White Lake Road
Frontenac (Frontenac South), Ontario
Welcome to your tranquil escape! This picturesque 2-acre parcel on White Lake Road in Godfrey ON offers a unique opportunity to own a serene, tree-filled retreat in the heart of nature. Whether you're looking to build your dream home or a peaceful getaway, this land provides the perfect setting for a life surrounded by beauty and tranquility. Being only 15 minutes from Verona and 5 minutes from the K&P Trail makes this property the outdoor enthusiasts dream! Don't miss your opportunity to own this little slice of paradise! (id:49269)
Revel Realty Inc.
37 Cherry Post Crescent
Toronto (Markland Wood), Ontario
Nestled on the most desired Cherry Post Crescent in Markland Woods, this expansive four-bedroom, four-bathroom sanctuary defines modern luxury and timeless comfort. Meticulously renovated, details in this home have been thoughtfully curated to create an atmosphere of refined elegance and effortless living. Step inside to discover the rich warmth of hickory hand scraped hardwood flooring that flows gracefully through an open-concept main floor complete with a convenient side door leading to a dedicated mudroom/laundry setting the stage for a lifestyle defined by both style and practicality. At the heart of the home lies a chef-inspired kitchen a true culinary masterpiece showcasing top-of-the-line JennAir appliances. An oversized 9-foot long island serves as the perfect gathering spot for family and friends, while the sleek design and premium finishes ensure a cooking experience that is as delightful as it is efficient. A sophisticated dining area and luminous living room provide an ideal setting for both relaxed evenings and lavish entertaining. A beautifully designed staircase leads to a serene upper level, with an enjoyable master, three additional bedrooms and pristine, modernized bathrooms ensuring ample space and comfort for family and guests alike. The basement offers a versatile retreat complete with a luxury bathroom perfect for movie nights, a home gym, or a guest suite. Set on an impressive 58.08 x 113.97 foot lot, with ample space for a future swimming pool. This is more than a home its an invitation to elevate your everyday living where the allure of Markland Woods shines brightly. Irrigation Sprinkler System. Markland Wood Golf Club Closely. Great schools within walking distance: Silverthorne Collegiate Institute, Bloordale Middle, Millwood Junior, St. Clement Catholic, Michael Power/St. Joseph Highschool. Major Hwys, TTC, Premier Shopping. (id:49269)
Coldwell Banker Realty In Motion
110 Fergus Avenue Unit# 103
Kitchener, Ontario
Stop! You’ve got to see this bright and beautiful 1 bed+den condo with low fees, tons of space, private entrance, and walkout terrace! This welcoming unit boasts an open floorpan with lots of living space, an upgraded kitchen featuring a custom island and quartz countertops, a perfect home office den area, private bedroom, and spacious 4 pc bath. In-suite laundry & tons of storage, plus your parking spot is right outside your terrace door! Extra bonus: The seller will pay your first 3 months of condo fees with a successful offer. Call your realtor today to book a showing before it’s gone! (id:49269)
RE/MAX Solid Gold Realty (Ii) Ltd.
1 Water Street
Little Current, Ontario
The Anchor Inn stands as a remarkable 136-year-old landmark business in the heart of Little Current on Manitoulin Island. Strategically positioned across from the bustling town docks in the downtown core, this iconic establishment has become a cornerstone of both the local community and the island's tourism industry. This thriving business currently features a vibrant and spacious dining room/restaurant, a popular bar that draws both locals and visitors, professional catering services, and 17 well-maintained rental units. The Anchor Inn boasts impressive financial performance with strong cash flow, making it an exceptional investment opportunity. It currently is open 5 days a week providing the potential to expand sales. Under both current and previous ownership, the property has received consistent upgrades and maintenance, preserving its historic charm while ensuring modern functionality. As a mainstay of Manitoulin Island's hospitality scene for over a century, The Anchor Inn represents a rare chance to acquire an established business with a rich heritage and proven success. Could this historic waterfront property be the golden business opportunity you've been searching for? (id:49269)
J. A. Rolston Ltd. Real Estate Brokerage
372 Algoma Street
Espanola, Ontario
Charming & Affordable Starter/Retirement Home in a Family-Friendly Neighborhood! Welcome to this well-maintained and move-in-ready home, perfect for first-time buyers or those looking to downsize. Nestled in a quiet, family-oriented neighborhood, this cozy yet spacious home offers the perfect blend of comfort and convenience. Outside, you'll appreciate the attached garage, a private fenced-in backyard, and major exterior upgrades, including new shingles (2023) and updated siding and insulation (2024)—ensuring energy efficiency and long-term durability. Step inside to an inviting open-concept layout featuring gleaming hardwood floors and a bright, airy feel throughout. The beautifully updated kitchen boasts modern finishes, ample cabinet space, and room to entertain. With two good sized bedrooms, a renovated full bathroom, and plenty of storage, this home is both functional and stylish. Comfort is key with an updated furnace (2024) and central A/C (2023) to keep you cozy year-round. Don't miss out on this fantastic opportunity to own a home that’s been thoughtfully updated and is ready for you to move in and enjoy! (id:49269)
RE/MAX Crown Realty (1989) Inc.
10 England Terrace
Hamilton (Stoney Creek), Ontario
Family Neighborhood .Close To Top Rated School. Freehold End Unit Townhome Available In Prestigious Heritage Green Neighborhood. Gorgeous 3 Bed 4 Bath With Upgraded Concrete Front Driveway And Walk In Garage. Open Concept Living On The Main Floor With Hardwood Flooring, Oak Staircase, Breakfast Bar, And Walk Out Deck. Full house Newly painted, neutral colors. Upstairs Laundry, Fully Fenced Backyard. 03 minutes To Highway, Perfect For Commuters. (id:49269)
Century 21 People's Choice Realty Inc.
94 Superior Street
Brantford, Ontario
Your dream residence awaits at 94 Superior Street in Brantford. This enchanting, fully remodeled two-storey home boasts three spacious bedrooms and two elegantly appointed bathrooms, all nestled within a delightful, family-friendly neighborhood. Every inch of both the interior and exterior has undergone an impressive transformation, showcasing high-end finishes, superior craftmanship, and meticulous attention to detail. As you approach, a charming front porch invites you to relax with your morning coffee, offering a serene spot to enjoy the day. Step inside to discover a beautifully designed open-concept living space that seamlessly connects the inviting living room, dining area, and modern kitchen. The cozy living room features a stunning tile-surround fireplace, complete with a built-in television nook—perfect for cozy evenings with loved ones. The kitchen is a chef's dream, equipped with sleek, contemporary cabinetry, a stylish tile backsplash, a convenient pantry, and premium stainless steel appliances. Entertaining is effortless with multiple entryways leading to the backyard and side of the home, allowing for seamless indoor-outdoor living. Venture upstairs to find three bright and airy bedrooms, including the primary bedroom with dual closets. A conveniently located four-piece bathroom caters to the bedrooms, providing a perfect blend of comfort and functionality. Step outside into your private backyard, where a charming stone patio wraps around from the side to the back of the home—an ideal setting for gathering with friends and family. The upgrades continue on the exterior of the home with fresh paint, board & batten, new front door, and new windows. Additional features include a fully detached garage and a handy shed, providing ample storage space for all your needs. Situated close to schools, shopping, parks, and public transit, this stunning home is a highly desirable gem. Don’t miss out on this beautiful opportunity—book your showing today! (id:49269)
Pay It Forward Realty
15 Driftwood Avenue
Skead, Ontario
Remarkable custom built 'bungaloft' nestled away on a picture perfect private double lot abutting crown land. This absolutely stunning 10-year young home, with attention to detail, offers gorgeous flooring with in-floor heat, fabulous great room with cathedral ceilings, propane fireplace and a phenomenal custom 'Old Red Pine' stairwell being the focal point of the room. Enjoy a dream kitchen with loads of cabinets, leathered granite with large center island and walk-in pantry. Master bedroom on the main level with amazing 16' deluxe spa-like ensuite that offers oversized glass shower, soaker tub, makeup counter and wall-to-wall armoires. Impressive upper level offers 32' family room with room for your in-home office and a plumbing rough in for future bar as well as your two secondary bedrooms and spacious bathroom. Two patio walkouts from the main level to the most perfectly landscaped backyard oasis offering an in-ground fiberglass pool (saltwater) with extensive interlocking to entertain all of your guests with multiple sitting areas as well as a very well finished sauna. Phenomenal 28 x 32' detached garage (900sq. ft.) combination pool house with sunroom, kitchenette and full bathroom with shower. Enjoy grade level entry from the front of the home without having to use any stairs- just pull right into your heated oversized double attached garage (750sq. ft.) and enter the home; designed for a comfortable lifestyle and perfect for anyone with mobility issues. Previously featured in Sudbury Living magazine. Every detail was methodically planned out in this masterpiece. Shows better than new- why build? Country living within city limits in the sought after community of Skead, only 15 minutes to Garson. Just 1km to Tony’s Marina with boat launch. An absolute pleasure to show! (id:49269)
Real Broker Ontario Ltd
102 - 19 Lake Avenue S
Hamilton (Stoney Creek), Ontario
Original owner 1139 square foot two bedroom, two-bathroom spacious suite in the Sara Calder Suites, a 55+ Life Lease Community in the heart of Stoney Creek close to many amenities. Features north-west sun exposure and patio. The large primary bedroom includes a 4 pc ensuite bathroom and a large closet. The main bathroom is a 3 pc with walk-in shower. Indoor parking spot and locker included. (id:49269)
RE/MAX Escarpment Realty Inc.





