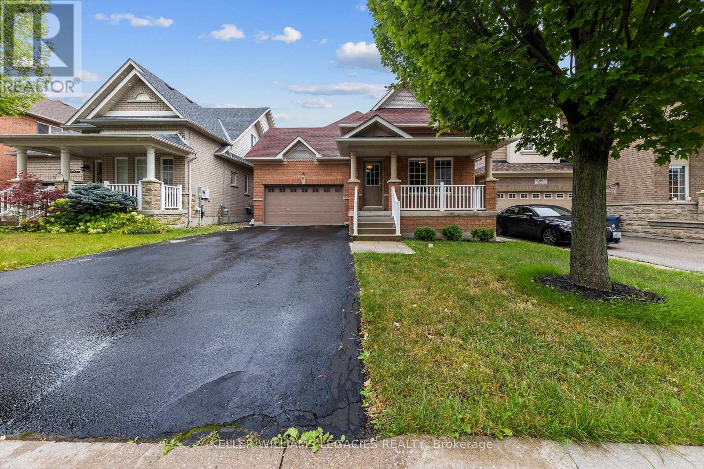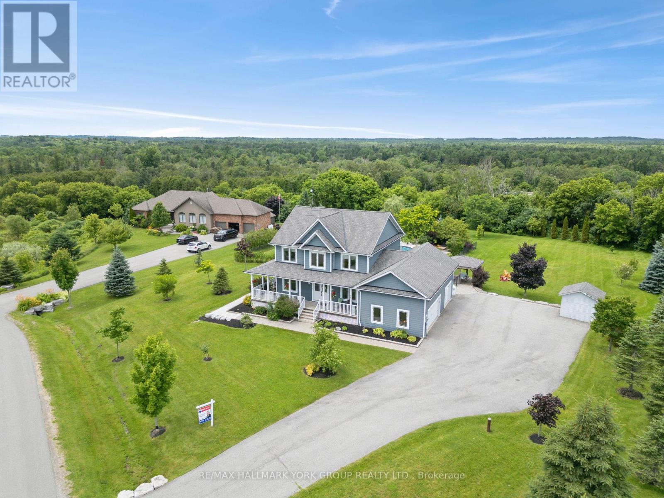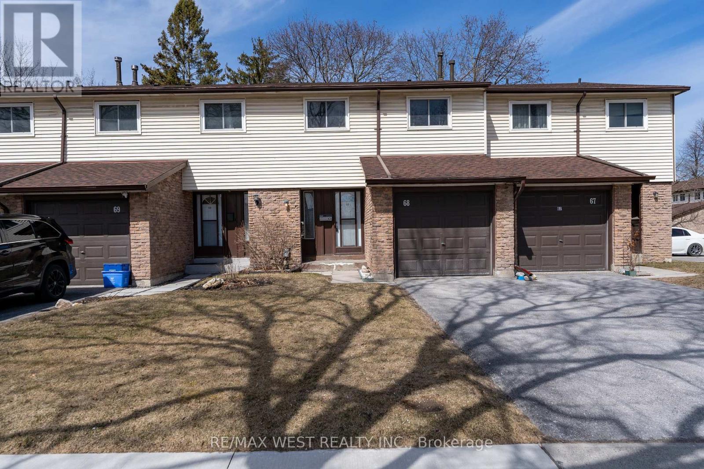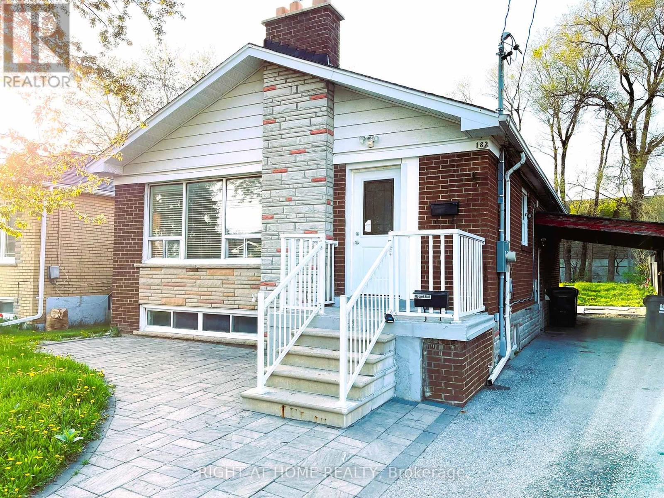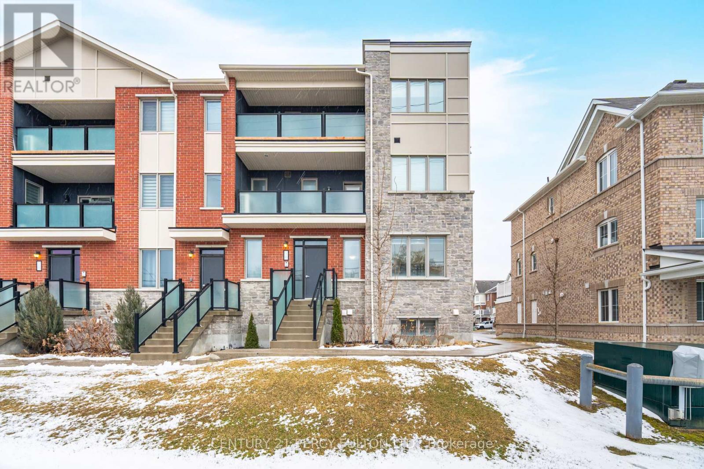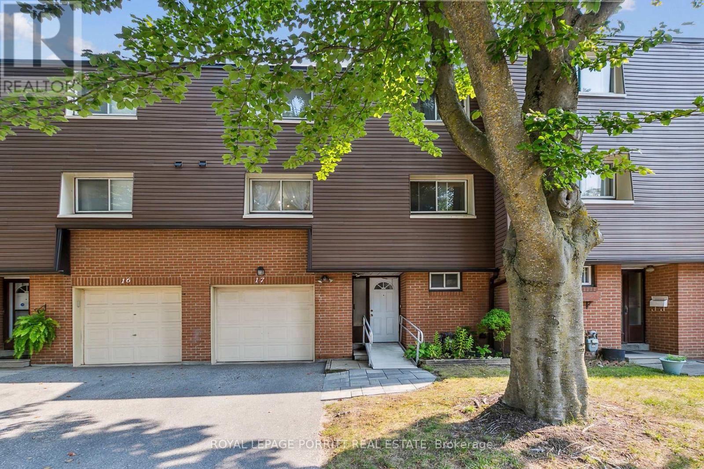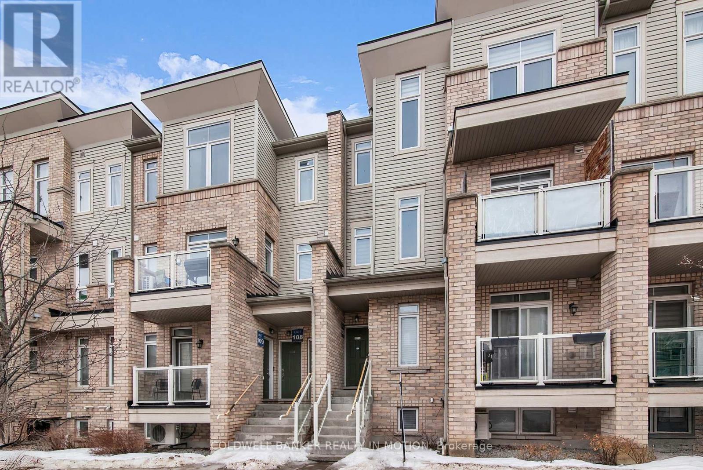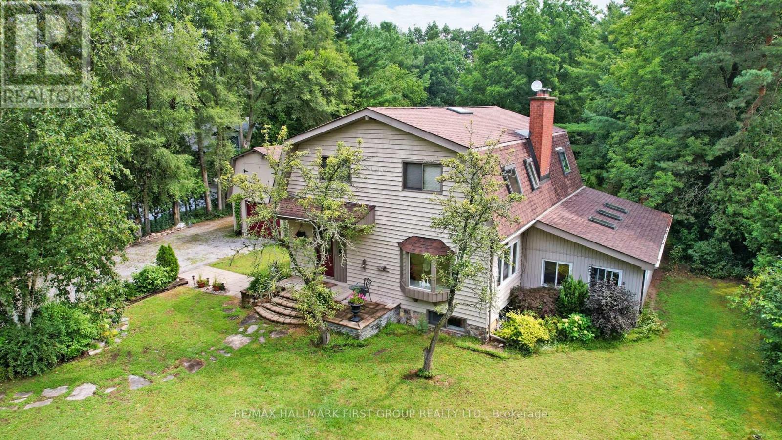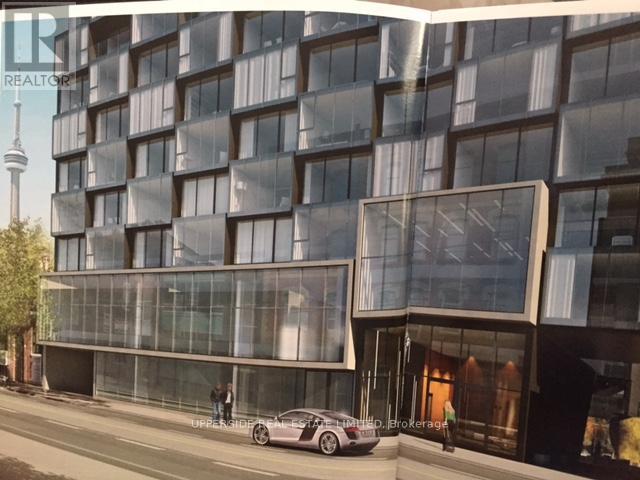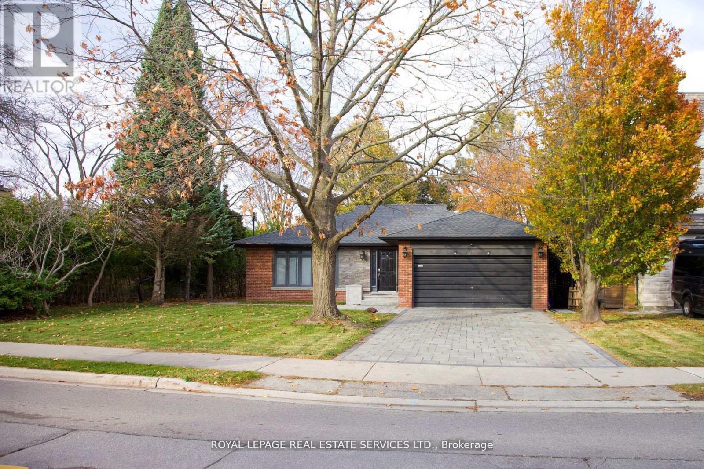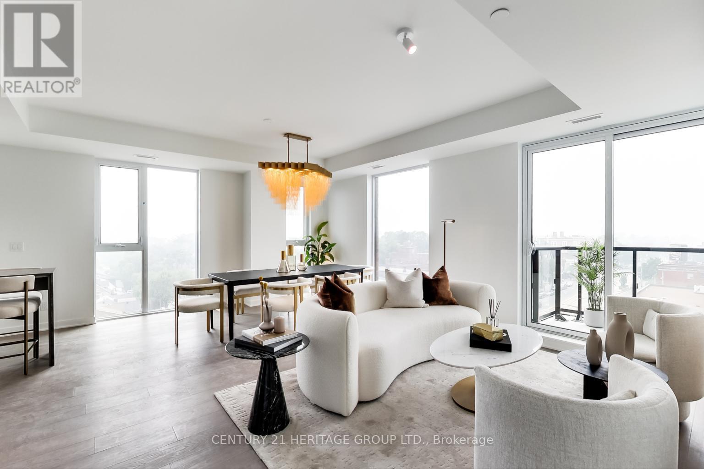93 Chateau Drive
Vaughan (Vellore Village), Ontario
**PRICED TO SELL** Welcome To This Beautifully Updated 3-bedroom, 3-bathroom Bungaloft In The Highly Sought-After Neighbourhood Of Woodbridge. This Home Is Sure To Impress With Gleaming New Porcelain Tiles Throughout The Main Floor & Bathrooms, Creating A Bright & Modern Feel Thats Both Stylish & Easy To Maintain. Enjoy Cooking In The Newly Updated White Kitchen, Featuring Sleek Cabinetry, Modern Finishes, & Plenty Of Counter Space. The Open-Concept Living & Dining Areas Are Perfect For Entertaining, With Large Windows That Allow Natural Light To Flood The Space. Step Outside To A Low-Maintenance Backyard With A Concrete Patio Ideal For Outdoor Dining, Relaxing Or Hosting Friends & Family. 3 Generously Sized Bedrooms, Including A Primary Suite With Walk-In Closet & An Ensuite Bath. Full 2-Car Garage. Nestled In A Quiet, Family-Friendly Neighborhood, 93 Chateau Drive is Moments Away From Schools, Vaughan Hospital, Shopping, Kortright Centre and Much More. Whether You're Downsizing Or Looking For A Family-Friendly Home, This Rare Bungaloft Offers The Perfect Combination Of Modern Updates & Comfort. Don't Miss Your Chance To Own This Stunning Home, Schedule You're Showing Today! (id:49269)
Keller Williams Legacies Realty
26 Kemano Road
Aurora (Aurora Heights), Ontario
Extremely Bright Open Concept 4 Bedroom South Facing Backsplit On Lrg Lot In Aurora Heights. Hardwood Flrs On Main & Upper Levels. Renovated Kitchen with Quartz countertop & High End stainless Steel appliances, Stainless Steel Double Sink ,Renovated Bathrooms.Smooth Ceiling With Beautiful Crown mouldings and Lots Of Pot Lights, Lower Level Has Rooms Perfect For Home Office Or Study. Finished Bsmnt W/ Large Rec Room & Storage Room .Front Yard Boasts Perennial Low Maintenance Garden, Fully Fenced Backyard ,Room For 5 Car Parking On Driveway. All In Heart Of Aurora Close To Shops, Transit & Community Centres. (id:49269)
RE/MAX Hallmark Realty Ltd.
27 Bagshaw Crescent
Uxbridge, Ontario
Discover an executive home in a private rural enclave, offering 1.9 acres of gently sloping land surrounded by lush trees and stunning sunset views. This remarkable property features a almost-new geothermal furnace for efficient heating and cooling, providing year-round comfort, and a drilled well. The entertaining area is a showstopper, with a four-level design surrounding the oversized in-ground heated pool, complete with a charming gazebo and cabana, perfect for hosting unforgettable gatherings or simply unwinding in style. Inside, the open-concept main floor showcases elegant bamboo flooring and granite countertops, combining modern sophistication with natural charm. The cozy bedrooms and fully finished basement feature cork flooring, offering comfort and sustainability. The luxurious primary bedroom includes his and her closets, a private walkout balcony, and a spa-like ensuite with his and her sinks and a two-person soaker tub. The main floor bathroom boasts a jacuzzi tub, perfect for relaxation after a long day. A spacious home office with a built-in desk caters to modern living needs, providing an ideal space for remote work or creative pursuits. Located in a friendly neighborhood with excellent schools and just 20 minutes from the 404, this home seamlessly blends serene rural living with executive luxury. Dont miss this extraordinary opportunity! **EXTRAS** Fridge,stove,d/washer,existing washer&dryer,freezer in bsmt,all window coverings,propane for stove & 2 fireplaces,fiber gigabyte internet,riding lawnmower,lawn sweeper,snow blower,colored muskoka chairs in bkyd, pool equipment (id:49269)
RE/MAX Hallmark York Group Realty Ltd.
5282 Concession Rd 6
Adjala-Tosorontio, Ontario
This property will definitely check all of the boxes. Well maintained custom all brick bungalow nicely set on just under an acre. Multiple walkouts to beautifully landscaped yard. Large family sized kitchen boasts lots of cupboard space, separate pantry, breakfast bar, open concept to living /dining rooms. Front foyer is grand and has lots of room for all family with closet. It flows nicely to the sunken great room complete with vaulted ceiling, beautiful views, w/o to deck. Master has renovated ensuite and roomy closets. 3 more generously sized bedrooms with closets and newer windows. Looking for lots of parking on paved driveway? check! How about a 25 x 45 workshop fully heated and insulated, with large front canopy, cement floors, full hydro and 2-8 ft electric doors? All this located 5 min to Alliston 20 min to Barrie. Lots of hiking and trails at Provincial Park close by. Don't delay! (id:49269)
Royal LePage Rcr Realty
97 Feint Drive
Ajax (Northwest Ajax), Ontario
Welcome To This Stunning Detached Home On A Premium Deep Lot With No Neighbors In The Back! Featuring Stone And Brick Front With A Double-Door Entry, This Home Boasts An Open-Concept Layout With Pot Lights Throughout The Main Floor. Enjoy Elegant Crown Moulding (Excluding The Living Area), Upgraded Baseboards, And A Spacious Family Room With A Cozy Fireplace And Built-In Shelves. The Updated Kitchen Is A Chefs Dream, With A Custom Quartz Countertop, A Server Area With A Wine Rack, And A Walkout To The Deck From The Breakfast Area. The Second Floor Offers An Open-Concept Office With Built-In Shelves, A Large Primary Bedroom With A Luxurious 5-Piece Ensuite (Quartz Countertop, Glass Shower, And His & Her Walk-In Closets), Plus Three Additional Spacious Bedrooms Two Sharing A Semi-Ensuite And One With Its Own Bath. The Finished Walkout Basement Is Perfect For Entertaining, Featuring A Rec Room, Media Area, Bedroom, Wet Bar, And A 3-Piece Bath, All With Laminate Flooring And Pot Lights. Additional Highlights Include A Main-Floor Laundry, An Oak Staircase, Fresh Paint, Garage Access From Inside The Home, A Newer Garage Door, And No Carpet Throughout. Located Close To Schools, Parks, Shopping, Durham Transit, And Easy Access To GO Station, Hwy 401, Hwy 407. A Must-See Home! This Home Is A True Gem Don't Miss Out! **EXTRAS** S/S Fridge, S/S Gas Stove, S/S Range Hood, S/S Dishwasher, S/S Microwave, S/S Toaster, Washer, Dryer, Central AC, Central Vac, Fridge In Basement, Gazebo & Shed In The Backyard, Garage Door Opener & All Light Fixtures. Hot Water Tank Is Rental (id:49269)
RE/MAX Realtron Ad Team Realty
68 - 222 Pearson Street
Oshawa (O'neill), Ontario
Welcome to this spacious four-bedroom home in the heart of Oshawa. 1782 square feet of living space over three levels. Large principal rooms. This home awaits your design touches. Close to shopping, Costco, mins to the 401 and transit. Roof and Garage shingles 2023. (id:49269)
RE/MAX West Realty Inc.
1193 Corsica Avenue
Oshawa (Eastdale), Ontario
This charming, Cozy, Corner 3+1 bedroom and 3 full bathroom home built on a huge 55 X 115 lot, comes with a fully finished basement and is ready to welcome its new owners. This versatile home offers modern upgrades, ample parking for 5 cars, and an expansive backyard, perfect for families, down-sizers, or investors. Step inside to discover a bright, carpet-free interior featuring hardwood flooring throughout and recently renovated bathroom. The updated kitchen is clean and modern, comes with stainless steel appliances and a gas stove. The lower level provides added flexibility with a cozy second living space, a full size bedroom, fire place and a 3 piece bathroom with Jacuzzi tub. Outdoor space has a garden shed and backyard gazebo which comes with 9 piece dining and 4 piece conversation set with it. Incredible location - Walking distance to Schools, shops, restaurants, transit and easy commute to 401 and 407. Square ft taken from MPAC. (Carpet in basement bedroom will be replaced prior to closing). Motivated seller... (id:49269)
Housesigma Inc.
182 Crocus Drive
Toronto (Wexford-Maryvale), Ontario
Discover Exceptional Value in a Prime Location and Desirable Community Of Wexford-Maryvale. This property offers the perfect blend of charm and functionality in this traditional well-maintained 3+2-bedroom, 2 bathroom brick bungalow, with endless possibilities for all types of buyers. The basement in-law suite is accessible via a separate entrance, it boasts a large living space with 2 bedrooms, laminate flooring throughout, an open concept kitchen, 3 piece bathroom and larger windows to allow plenty of natural light into the space. Two separate laundry facilities provide complete separation and convenience. Located minutes away from important amenities such as Shopping centers, Costco, medical centers, schools, parks, 401, 404 and DVP. With recent moderate updates, newer AC (2023), fridge (2023), new 200A Eaton electrical panel, flooring throughout the main floor and fresh paint, This house is ready to be called your home! ***Home Inspection Report Is Available Upon Request*** (id:49269)
Right At Home Realty
301 - 1148 Dragonfly Avenue
Pickering, Ontario
*Stunning 2 Level End-Unit Stacked Condo Townhouse * 3 Bedrooms * 3 Baths * 2 Car Parking In Driveway & 1.5 In Garage * Pickering Seaton Area * 9 Ft Ceilings on Main * Open Concept * Kitchen with Centre Island, Quartz Counters and Walk-Out to Balcony * Oak Stairs * Primary Bedroom on Main Floor with 4 Pc Ensuite * 1 Bedroom with 4 Pc. Ensuite On Lower Floor * Entrance Through Garage * No Restrictions on Pets * Close to Hwy 407, Parks, Trails, Places of Worship, Pickering Golf Course, Shops & More (id:49269)
Century 21 Percy Fulton Ltd.
17 - 1415 Fieldlight Boulevard
Pickering (Liverpool), Ontario
Spacious 5-Bedroom Townhome In A Prime Pickering Location! Boasting 1995 Sq Ft, This Property Is One Of The Largest In The Neighbourhood. Enjoy An Updated Kitchen, Freshly Painted Walls, And New Laminate Flooring Throughout. The Main Floor Offers Convenient Laundry, While The Finished Basement Features A Full Washroom. Flooded With Natural Light, This Home Is Perfect For Families. Ideally Situated Minutes From The 401, With Easy Access To The Mall, Movie Theatre, Schools, Parks, Transit, And More. Dont Miss Out On This Rare Gem! (id:49269)
Royal LePage Porritt Real Estate
322 Lakebreeze Drive
Clarington (Newcastle), Ontario
Lovely Lakeside Living on Lakebreeze Dr. Looking for a turn-key lifestyle, but not wanting to live in a condo? Fall in love with this FREEHOLD townhome. "Smart-Size" rather than "Down-Size" in this spacious (1,741 sq ft) open concept beauty. Take advantage of carefree lakeside living and unwind or entertain in your open concept chefs kitchen with ample counterspace and storage. This meticulously maintained home features 3 well-sized bedrooms, and 3 bathrooms, including a spa like primary ensuite. Enjoy your morning coffee, or an afternoon glass of wine, while savouring a glimpse of the lake from your private second floor balcony. The basement offers a bright flexible entertaining space, guest room, or home office. The tasteful neutral décor throughout, 9 ft ceilings, and storage galore, makes it easy to picture yourself living in this spectacular home! Not to mention the easy access, with minimal stairs, via the front door, back door, and direct garage entry. Located just steps from the Waterfront Trail and marina, you'll feel relaxed from the moment you step into the Port of Newcastle area. Exclusive access to the Admirals Walk Clubhouse which features over 15,000 sq ft of recreational facilities, including a spa, fitness room, party room and lounge, billiards-game room, a private theatre, a WIFI-equipped business centre and meeting room, and a beautiful indoor pool opening onto a landscaped sun deck. There are also full weekly and monthly schedules of social and recreational activities available to participate. (id:49269)
Royal LePage Signature Realty
106 - 1775 Rex Heath Drive
Pickering (Duffin Heights), Ontario
Spring is in the air. Welcome to the Desirable Duffin Heights Community In Pickering! Step Into This Beautiful, Modern, Two-bedroom, Two-bathroom Stacked Townhome Filled With Natural Light and large Windows. The bright, Open-Concept Kitchen Has Quartz Countertops and a Breakfast Bar That Seamlessly Flows Into The Living and Dining Areas. This townhome is ideally located close to Highways 401 and 407. This Property Is Close To Schools, Shopping, Parks, Conservation Areas & Pickering Golf Club. This Townhome Is A Great Opportunity For A First Time Home Buyer, New Family Home Or An Investor. (id:49269)
Coldwell Banker Realty In Motion
154 Iroquois Avenue
Oshawa (Samac), Ontario
Just Move-In & Enjoy Stunning, Bright & Spacious detached 2-Storey house With 3 + 2 Br & 3 Washrooms In The prestigious Neighborhood & Highly Demanding Samac Area. Finished Basement with separate Entrance. Combined Liv/Din on Main Floor. Separate Family Room Overlooking To Backyard. Kitchen fully loaded With S/S Appliances And Backsplash. Safe & Friendly Neighbourhood. Close To Durham College And Oshawa University, high ranked School, Shopping Mall, parks, restaurants, library, golf course and more, few mins drive to hwy 407. Close To All Amenities. (id:49269)
Century 21 Titans Realty Inc.
178 Valley Stream Drive
Toronto (Milliken), Ontario
Great Opportunity to Own this Bright & Functional Layout Freehold End Unit Townhome With Walk Out Basement In Good School Zone. . Highly Demanded and Very Convenient Neighborhood. ***Recently $$$ Professional Finished Upgrades. Step To Macklin PS,Catholic School,Walk To Public Transit,Milliken Park Community Center, Library, Shops ,Woodside Sq PLaza. Bright & Gorgeous Layout, Over 1300+ SqFt Of Living Space.Backyard Facing To South* Lots Of Sunshine*Functional Layout. Hardwood Floor Through Out, **Fresh Painted.***Ground Level Rec Room W/New Vinyl Tiles W/O To Fenced Backyard Enjoying The Peace & Privacy. Perfect For Family & Friends Entertainment! Liv/Din Rm Open Concept W/ Pot Lights ,Brand New Family Size Kitchen W/Quartz Counter,Backsplash,SS Appliances,Pot Lights.3 Good Sized Bedrooms With 4Pc Bath On Second.Prm Br W/Walk in Closet & Large Window,New Closets Throughout the House to Provide Elegant Look and Best Utilization of Space.New Windows W/ Zebra Blinds ,New Doors Throughout .New Stone Work(June 2023) With Extended Driveway W/2 Additional Car Parking .Extra Storage Shed at The Backyard.Stone Flower Bed in Front W/Front Glass Portch.Excellent Location, Walks To Schools, Supermarkets, Restaurants,Parks,Banks,Library, Ttc. Mins Drive To Milliken Park, Woodside Mall,HWY 401 ,Pacific Mall ,Go Station...Close To All The Amenities You Need Nearby!Don't Miss Out ! (id:49269)
RE/MAX Excel Realty Ltd.
973 Crowsnest Hollow
Pickering, Ontario
Bright and Spacious 2470 sq.ft. Freehold townhome built by award winning builder Brookfield Residential. Features 3 Bedrooms on Upper level plus 4th Bedroom on lower level with 3pc bath and endless ideas and options in future for your spacious unfinished basement that includes 9' ceilings. A multigenerational floor plan with two separate entrances; lower-level front entrance & main floor rear entrance at garage/driveway. Thousands spent on designer selected interior finishes. Hardwood on Main, Stained Oak Staircase; Pot lights in kitchen; Quartz Countertop in Kitchen and upper Baths; Stainless Steel Kitchen Appliances; Front Loading Washer & Dryer; Air Conditioner; Smooth Ceilings Throughout; Smart Home Features including Video Doorbell and Dual Zone Thermostat. Enjoy private outdoor space in your grassed courtyard. Features a Front Garden Landscape Package. (id:49269)
Stonemill Realty Inc.
5 Shepherd Road
Whitby, Ontario
353 FOOT DEEP RAVINE LOT! Over 2000 Square Feet! Sits on close to an acre! Incredible, unique home nestled on nearly an acre, backing onto Heber Down Conservation Area. Tons of potential! Located in the highly sought-after Macedonian Village area of Whitby, this property backs onto serene greenbelt, providing unparalleled privacy and breathtaking views. With over 2000 square feet, this home boasts a warm and inviting post-and-beam interior that exudes rustic charm and elegance. Best of both worlds! Private, backcountry feel, BUT very central to all amenities. Mere minutes to shopping, downtown Brooklin, and major highways! Enjoy three generously-sized bedrooms soaked in natural light, as well as three full bathrooms, offering ample space for family and guests. Enjoy year-round relaxation in the sunroom, complete with a hot tub and three skylights, ideal for unwinding after a long day. It's the perfect spot to relax and unwind while enjoying the tranquility of nature, and soaking up lots of natural light. Perfect for the DIY-enthusiast, with a basement workshop, as well as a workshop above the detached garage with FULL POWER. The ultimate hideaway for any handyman. The expansive .85-acre lot offers endless possibilities and opportunities for outdoor activities and fun, maintaining a lush garden, or simply enjoying the tranquility of a ravine right in your backyard. Have your morning coffee in nature. Take in a fierce winter storm from the comfort of your indoor hot tub. This home oozes character and repose. Most definitely one of a kind. Do not miss out on this rare opportunity to own a piece of tranquility in one of Whitby's most coveted neighbourhoods. A must see! You will love it here. **EXTRAS** Three wood stove hookups (bsmt, liv. room, den). 35 ft dug well, cleaned 2023 - foot valve replaced. New pump. Fiber optic internet cable has been ran but is not hooked up. Tilt and turn back doors. Hot tub. Gutter guard on all eavestroughs (id:49269)
RE/MAX Hallmark First Group Realty Ltd.
371 Hounslow Avenue
Toronto (Willowdale West), Ontario
Nestled in the highly sought-after Willowdale West neighbourhood, this solid brick bungalow offers warmth, space, and endless possibilities. The home boasts a sunny south-facing backyard, providing a private retreat with a lush garden and an interlocking patio perfect for relaxation or entertaining. Well maintained with newer appliances, hi-eff. furnace with humidifier and air purifier. Loads of natural light with a w/o to the deck from your kitchen as well as French door to the basement. A gas hookup for your BBQ ensures seamless summer gatherings.Inside, enjoy gleaming hardwood floors throughout and numerous upgrades that enhance the homes charm and functionality. A separate entrance to the basement offers the potential for an income-generating apartment or in-law suite, with a convenient walkout to the backyard. Whether you're looking to live, invest, or build your dream home, this prime south facing lot provides an excellent opportunity. Ideally located within a 10-minute walk to Edithvale Community Centre and Finch Subway Station, the home also offers easy access to top-rated schools, including a French immersion option nearby. The vibrant Yonge Street corridor, Mel Lastman Square, and a wealth of shops and restaurants are just a short stroll away. Perfect for first-time buyers, investors, or down-sizers who appreciate the charm and convenience of bungalow living. Dont miss this rare opportunity in one of Torontos most desirable neighbourhoods! (id:49269)
Harvey Kalles Real Estate Ltd.
292 Horsham Avenue
Toronto (Willowdale West), Ontario
Don't miss your chance to own this remarkable detached home on a generous 55-foot-wide lot! Ideally located in the sought-after Willowdale area, a separate entrance leads to a bright and beautifully finished basement. Large windows bathe the space in natural light, creating a cozy and welcoming ambiance. Delight in peaceful views of the privately fenced backyard-your own little garden paradise in the city! This exceptional property is perfect for families, savvy investors, and ambitious builders. Make comfort and style your new reality in this Gem! (id:49269)
RE/MAX West Realty Inc.
632 - 629 King Street W
Toronto (Waterfront Communities), Ontario
Location! Location! Location! Rent In The Hottest Area In Dt Toronto. Thompson Residence Is Steps From The City's Best Restaurants, Nightlife, Shopping and Public Transit. This Impressive 1 Bedroom Open Concept Boasts Hardwood Floors, S/S Appliances, Modern Kitchen With B/I Appliances & Floor To Ceiling Windows. Beautiful Sunny View From Juliette Balcony & Amazing Amenities Make Living In The Entertainment District Even More Enjoyable! 1 Locker Included. (id:49269)
Upperside Real Estate Limited
38 Citation Drive
Toronto (Bayview Village), Ontario
Located in the prestigious Bayview Village neighbourhood, this beautifully updated bungalow sits on an expansive 8,568 square-foot private pool-sized lot, an exceptional opportunity for families, builders, or investors. This turnkey 3+2 bedroom, 3-bathroom home offers a spacious layout with approximately 1,588 sq. ft. per level. The bright and welcoming living and dining area is centred around a cozy gas fireplace, while the kitchen features elegant white cabinetry, granite countertops, a breakfast area, and a walk-out to a covered deck overlooking a landscaped backyard retreat. The finished lower level, complete with a private walk-out, second kitchen, 3-piece bath, and two additional bedrooms, functions perfectly as an in-law suite or income-generating space. Additional highlights include a newly interlocked and landscaped driveway, interior garage access, fresh paint throughout, and modern touches that make this home move-in ready. Ideally situated minutes from the subway, Bayview Village Shopping Centre, scenic parks, top-tier schools including Earl Haig, and Highway 401, this property blends convenience, lifestyle, and long-term value. The seller is motivated, so act quickly to secure this rare gem in one of Toronto's most sought-after communities. (id:49269)
Royal LePage Real Estate Services Ltd.
1902 - 43 Eglinton Avenue E
Toronto (Mount Pleasant West), Ontario
Fantastic Corner Penthouse Suite located steps away from Yonge and Eglinton. This 1,130 sq ft 2+1 bedroom, 2 bath condo features a well-appointed split bedroom layout. With tons of natural light and a clear west view, working from home or just kicking back with a good book just got better! This unit features a versatile solarium that adds flexibility to use as an office, reading nook, or guest room. The charming eat-in kitchen boasts stainless steel appliances and opens onto a private terrace, where you can unwind with sunset views and your favourite drink. Generous closet space throughout provides convenient storage. Ideally situated, you'll be steps from top restaurants, shopping, and seamless transit options. Surrounded by excellent schools, this condo is perfect for those seeking a vibrant lifestyle in one of the city's most desirable neighbourhoods (id:49269)
Property.ca Inc.
341 Moore Park Avenue
Toronto (Newtonbrook West), Ontario
Prime North York Opportunity Live In or Rebuild: Discover an exceptional opportunity in the highly sought-after Newtonbrook neighbourhood! This solid bungalow sits on a generous 57 x 132 ft pool-sized lot, offering endless potential move in, renovate, or build your dream home in an area surrounded by multi-million dollar properties.Featuring a separate entrance to a spacious one-bedroom basement suite with a living area, kitchen, and full bath, this home provides great versatility. The fully fenced backyard with mature trees and a garden shed offers privacy and tranquility.Located in a prime North York location, just steps from Yonge & Finch Subway, TTC, and close to all essential amenities. Approx. 1350sqft plus Approx.1250 sqft Finished Basement A fantastic development opportunity in a thriving, high-demand community!Let me know if you'd like any specific changes or additions! (id:49269)
RE/MAX Millennium Real Estate
907 - 185 Alberta Avenue
Toronto (Oakwood Village), Ontario
Welcome to Unit 907 at 900 St. Clair West - a beautifully designed 3 bedroom, 2 bathroom suite in the heart of St. Clair West Village. With floor-to-ceiling windows and luxurious finishes, this light-filled unit offers a spacious, open-concept layout ideal for entertaining or relaxing. The modern kitchen features quartz countertops and high-end appliances, leading out to a large private balcony with sweeping city views. Residents enjoy premium amenities, including a fitness center, rooftop terrace and 24/7 concierge. Just steps from trendy cafes, boutiques, and public transit, this is urban living at its best. Book a showing today to experience it firsthand! (id:49269)
Century 21 Heritage Group Ltd.
1285 Cockshutt, R.r. # 4 Road
Norfolk (Simcoe), Ontario
Welcome to your dream home! This exquisite estate offers unparalleled luxury and privacy on a sprawling 20+-acre lot. Nestled alongside a pristine golf course and featuring serene ponds, this property provides a picturesque retreat from the hustle and bustle of daily life. This Property has the potential for many uses . Property Highlights: Size: Over 8200 sq ft of luxurious living space Bedrooms: 6 spacious bedrooms with and office that can be converted to a bedroom, each with its own elegant ensuite bathroom , heated floors in primary Bath with romance soaker tub. Bathrooms: 5 ensuite with 2- additional well-appointed bathrooms that are wheel chair assessable , for guests and convenience. Kitchens: 2 gourmet kitchens well equipped appliances, perfect for entertaining and everyday living. Garage: Heated 3 car with roughed in area for a possible bathroom. Amenities: Expansive living areas with exquisite finishes, multiple fireplaces, and custom details throughout. Outdoor Features: Beautifully landscaped grounds, water and hydro service by tents and a large parking lot. Paved driveway redone 2022 , Reroofed around 2019/20 with two skylights . Private pond with new bridge and electrical, 3 large Decks w/gazebo's, walking distance to the golf course. Additional Features: Led spotlights , Large windows and doors offering panoramic views, a grand entryway, with ample parking. This remarkable estate combines the grandeur of an opulent residence with the tranquility of nature, creating a perfect sanctuary for relaxation and entertainment. Whether you're hosting elegant gatherings or enjoying quiet evenings by the pond, this property offers an exceptional lifestyle. (id:49269)
Coldwell Banker Momentum Realty

